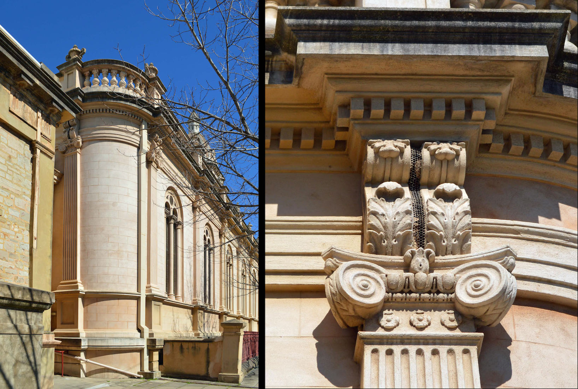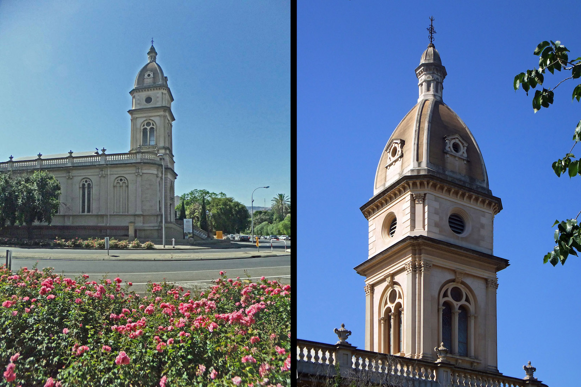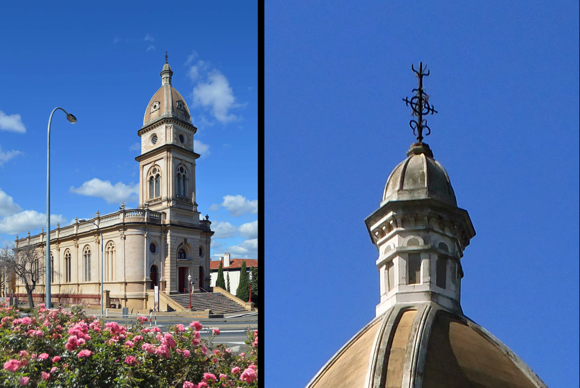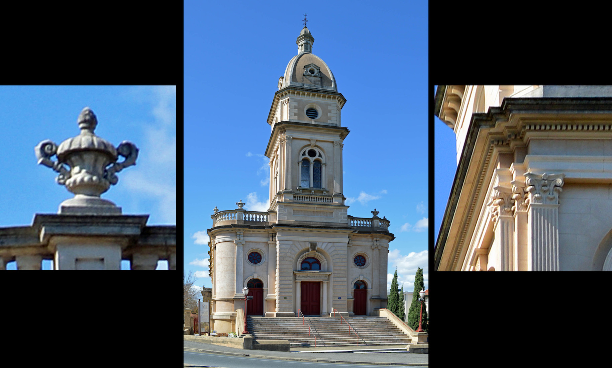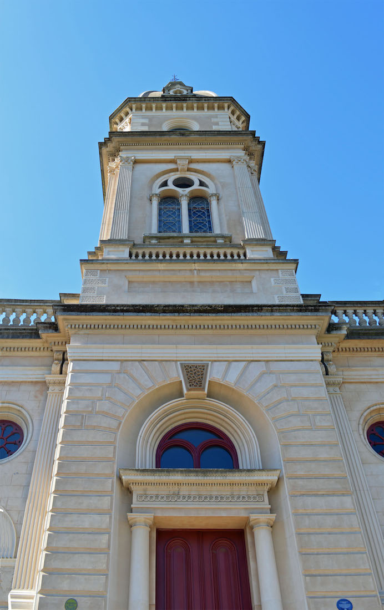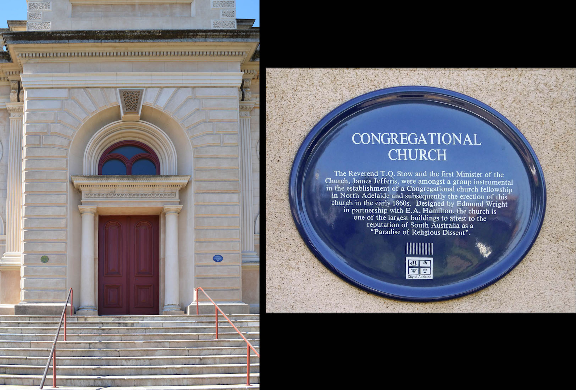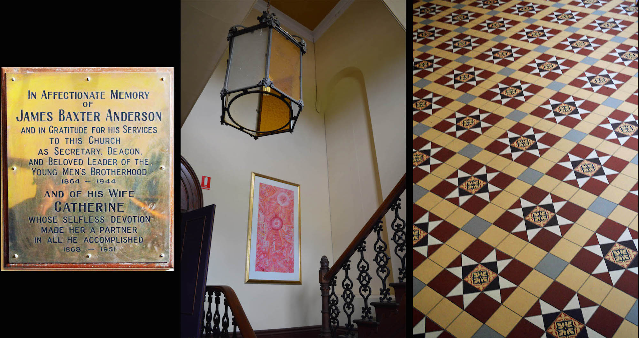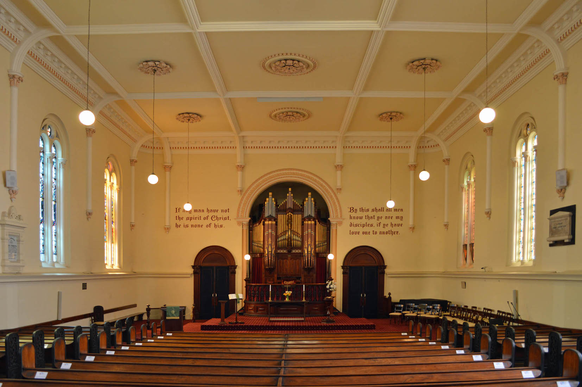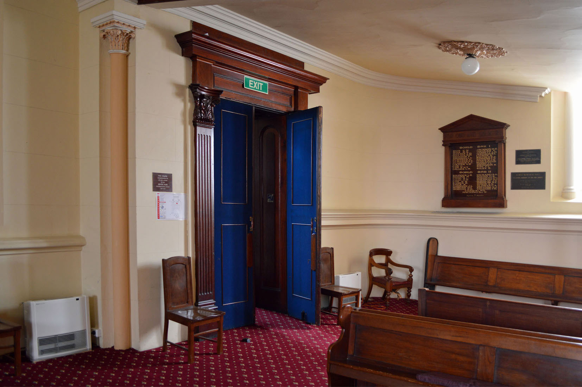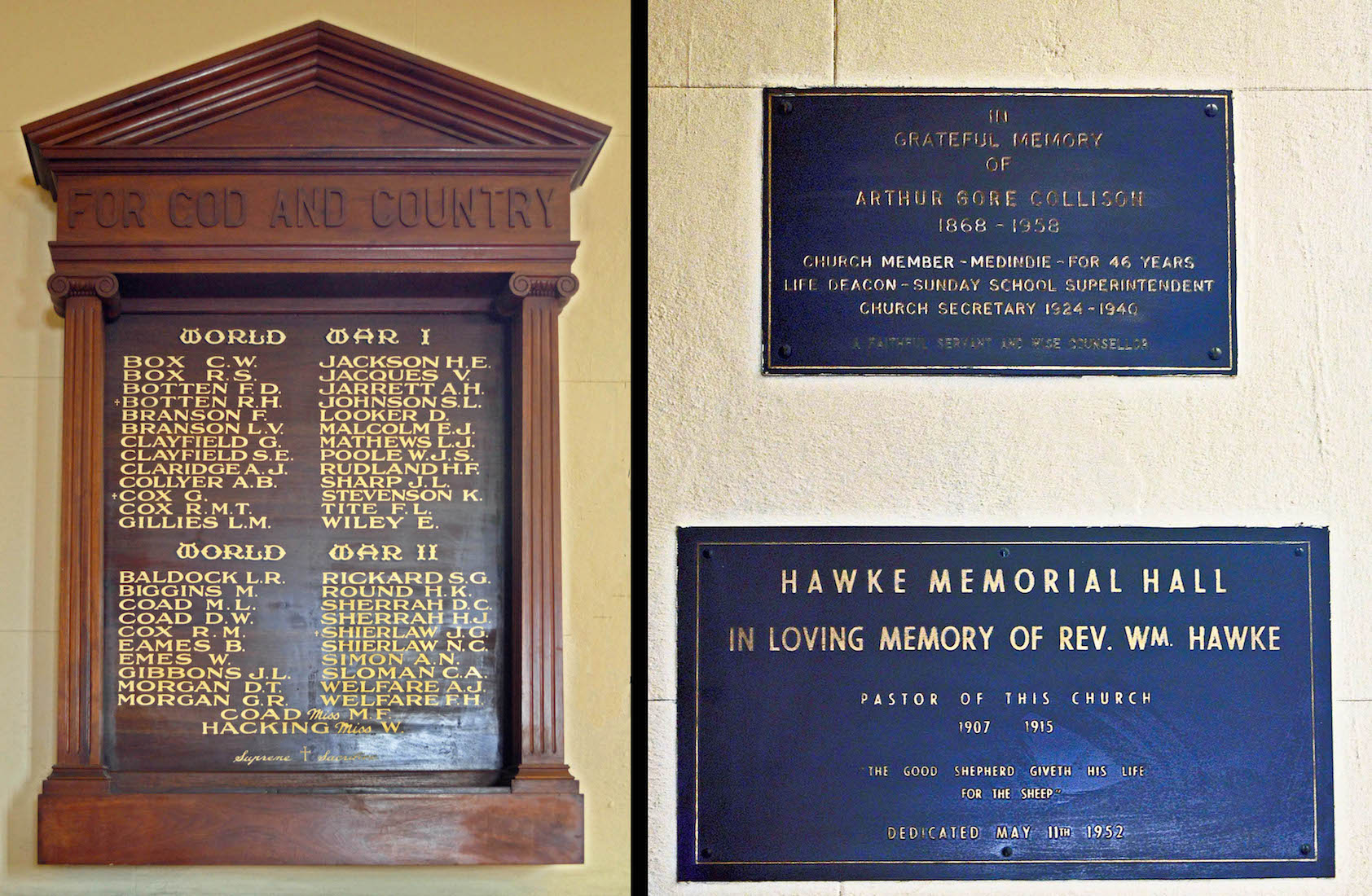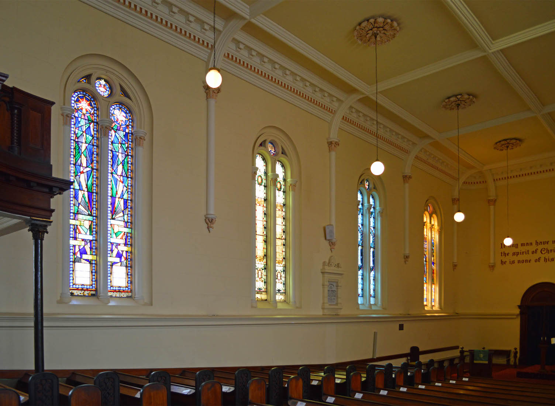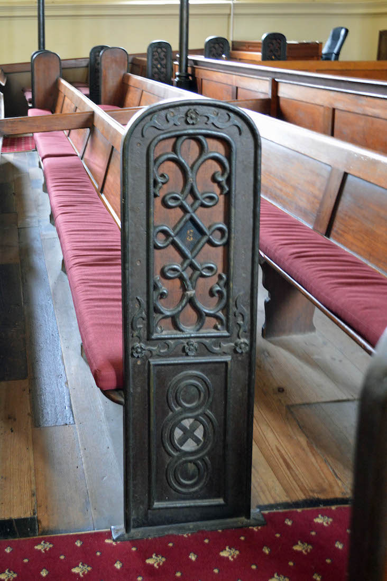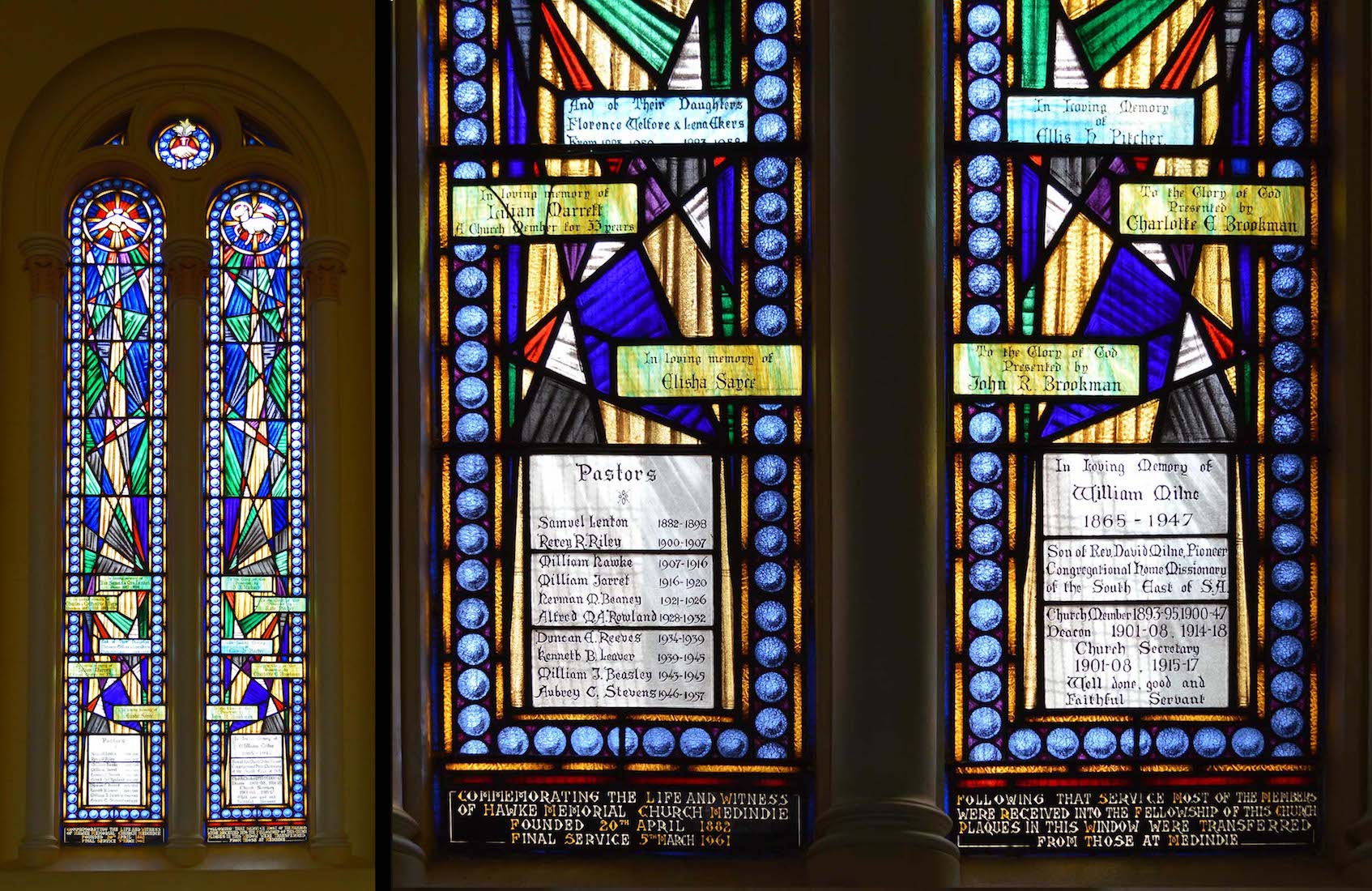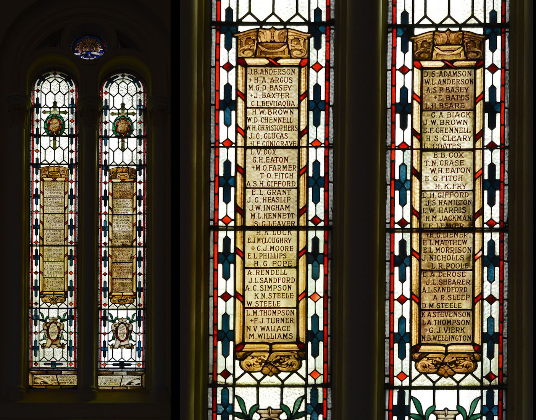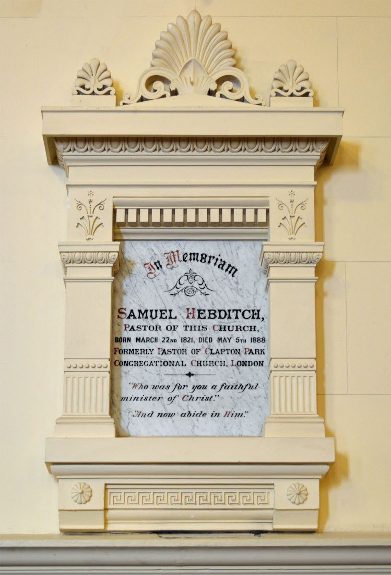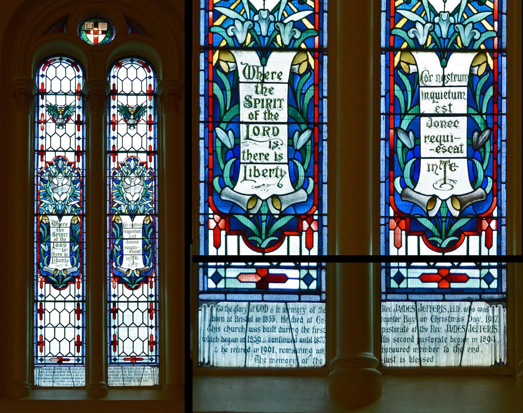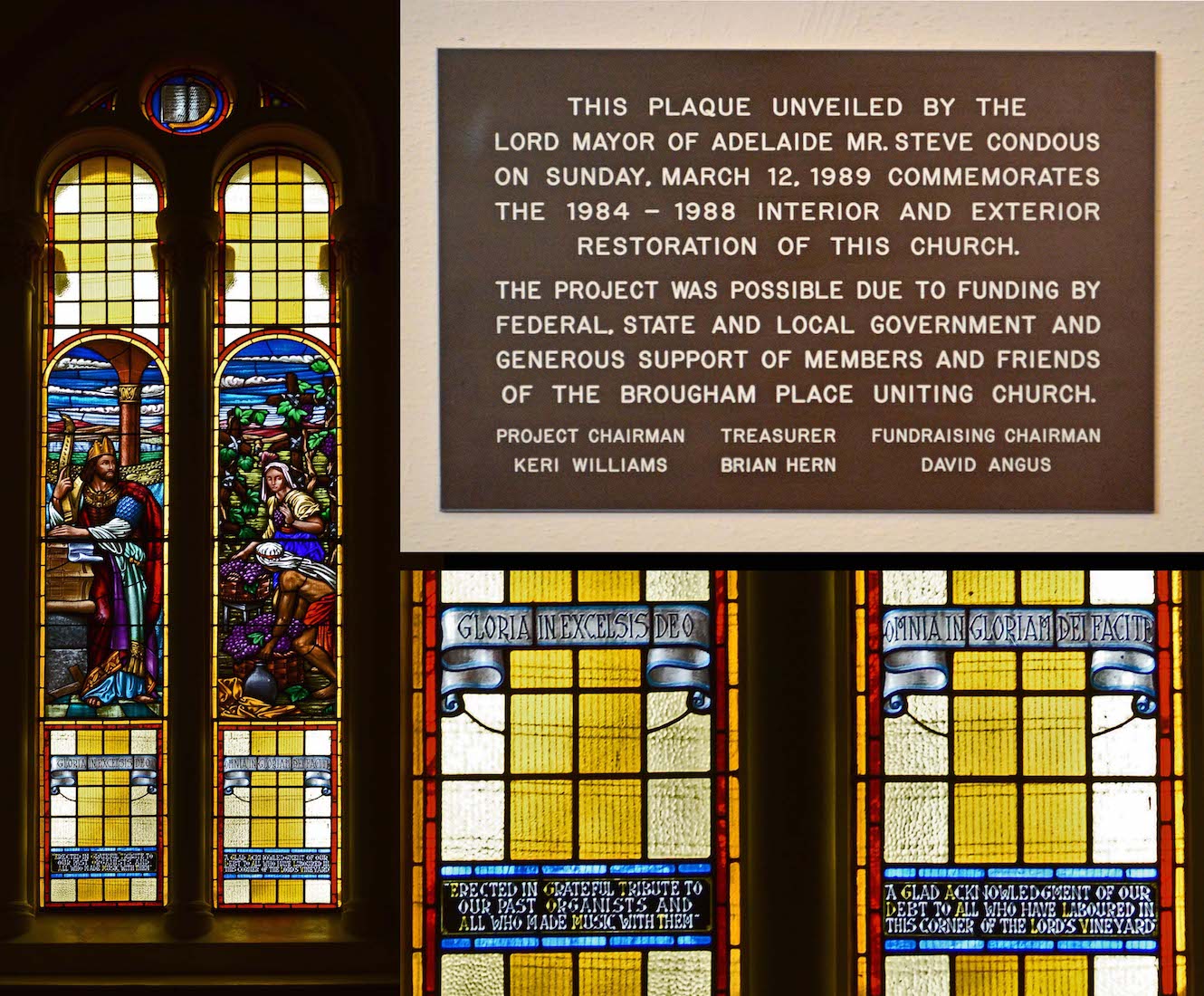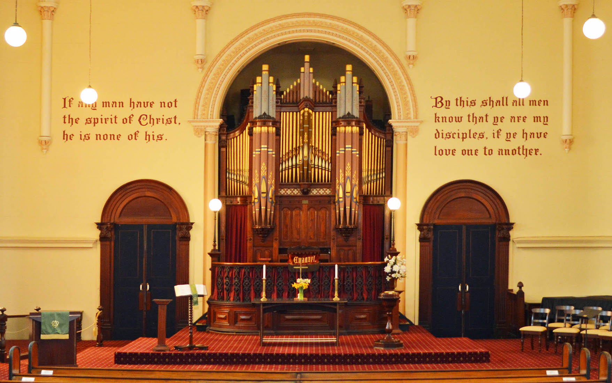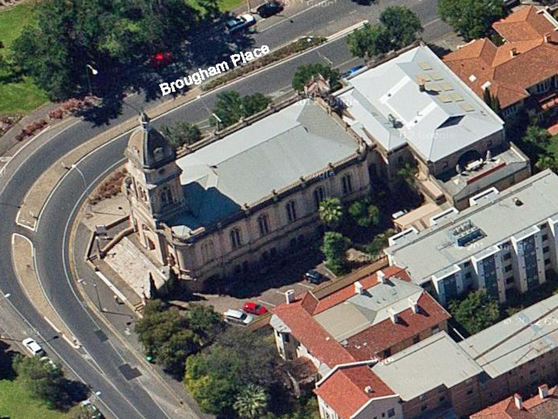
Brougham Place Uniting Church sits at the top of a rise on a corner of Brougham Place, North Adelaide, facing out over the Parklands. If we ignore the fact that the North Adelaide grid sits some 20° anticlockwise from square, the Church sits with its sanctuary facing due east: that is, liturgical and geographical directions (almost) coincide. We see that the Church building is high and wide, with a square tower at the West end. There is office space and a church hall below the Church. The former Church building at the Eastern end, tight up against the church building, is now a private residence, having been sold in 1987. INDEX
2. SOUTH WALL
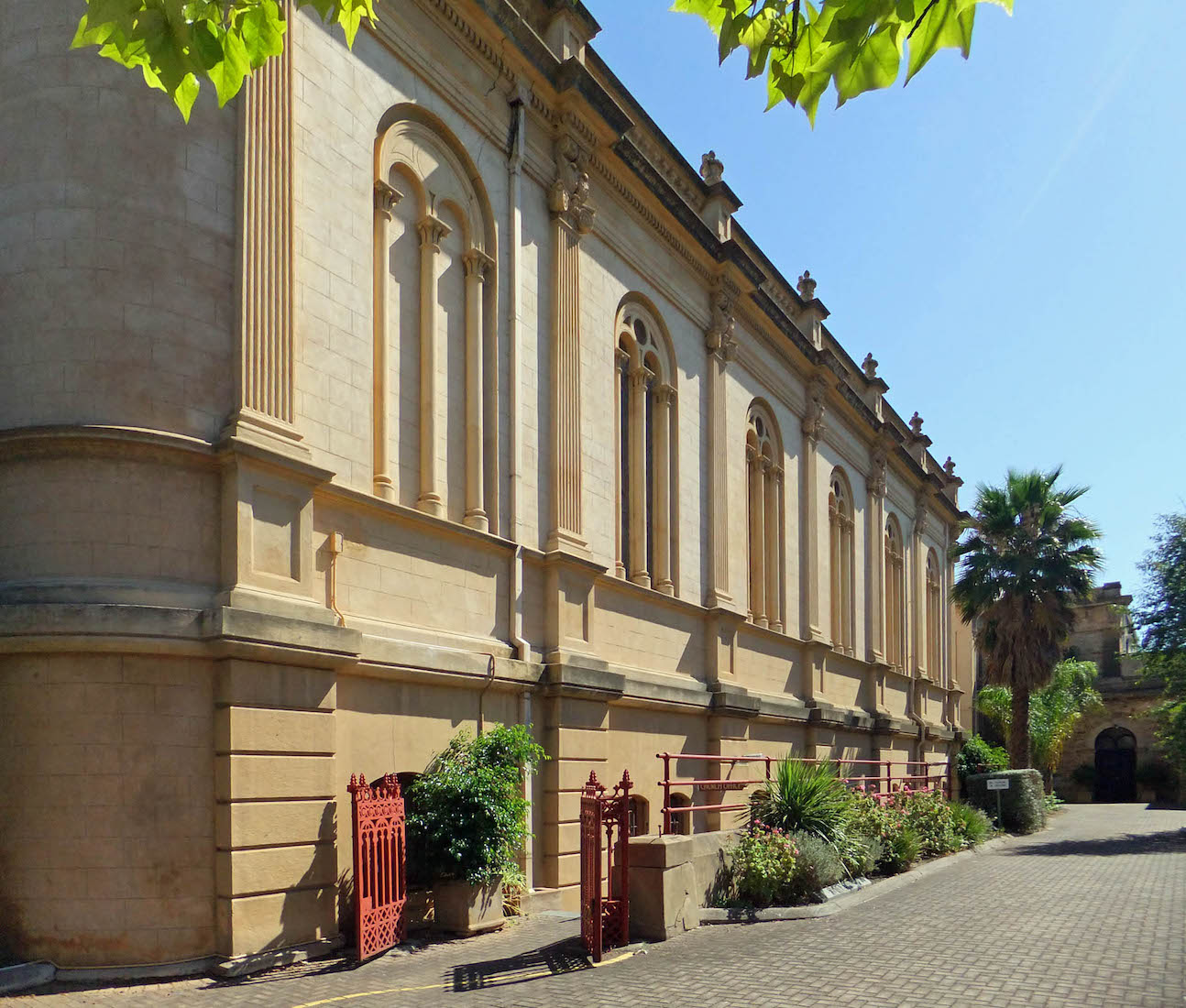
The church is old by South Australian standards, being built in 1860 in Greco-Italian style. The wall is strengthened by a series of small vertical buttresses placed between the sets of windows, with each buttress capped by a small ornamental stone urn. It is a fine building, kept in good repair .The ramp beside the South wall leads down to the Church office accommodation. It is not possible to walk right around the Church.
3. NORTHEAST VIEW
If it were possible to make our way around the Eastern end of the church we would arrive at this rounded Northeast corner. The styling is interesting with a low Italianate parapet rail all around the roofline, and a stone ornamentation at the top of each buttress just below. Closer examination reveals that these are not just decoration, but serve also to ventilate the Church.
4. THE TOWER
There are pleasant Northwest views of the church with its tower from the parkland gardens opposite. We notice that the auditorium windows occur in pairs with a small round window above. At the Western end, and in fact on both North and South walls, there is a blind window. The window design is carried through in a modified form to the tower windows, and the small round openings occur again in the upper tower.
5. WEST WALL AND CROSS
As we follow around the Church, the West wall comes into view. We see there is a large round window on either side of the main entrance doorway, and the semicircular design of the window arches is carried through to the door frames. We notice too that the parapet railing design is echoed around the base of the tower. On top of the dome is a small octagonal cupola bearing a wrought iron cross of an interesting and unusual design. The cross probably also acts as a lightning conductor!
6. WEST WALL
What an elegant building this is! Closer inspection reveals the urns lining the parapet wall, and the detailed decoration of the tower.
7. THE TOWER
Looking closely at the tower we see a variety of architectural detail. Notice the chipped stone effect on the lower quoin blocks, and the keystone above the main window. The layers of eaves from the bottom have square corners, stepped corners and angled corners respectively. The design treatments below are different for each as well.
8. ENTRY
The main central door has an imposing surround. The top keystone match is the one above the main window of the tower. On either side of the door is a coloured plaque. The left plaque marks a heritage listing for the building. The blue plaque at right reads: CONGREGATIONAL CHURCH The Reverend T. Q. Stow and the first minister of the Church, James Jefferis, were amongst a group instrumental in the establishment of a Congregational Church fellowship in North Adelaide, and subsequently the erection of the Church in the early 1860s. Designed by Edmond Wright in partnership with E. A. Hamilton, the church is one of the largest buildings to attest to the reputation of South Australia as a “Paradise of Religious Dissent”.
9. ENTRY PORCH
The entry porch is in three parts. The central section has an attractive star floor tiling (right), and leads to the two side porches. From here one can gain entry to the Church auditorium and to the upper balconies. In the Northern porch is a memorial plaque to James Baxter Anderson and his wife Catherine. Many Protestant churches of this time formed Men’s brotherhoods to encourage young men in their Christian lives and witness.
10. INTERIOR VIEW
Entering the auditorium, we stand near the back and look to the front of the Church. The auditorium is large and gracious. There are large stained-glass windows in pairs and a large memorial plaque on either side. At centre front is a platform with communion table and an attractive organ behind. On either side the East wall displays a Bible text. Each ceiling panel has a central decorative rose, and the ceiling is separated from the walls by a simple but effective border.
11. NORTHWEST CORNER
The area at the back of the church where we are standing is set aside for the children. We shall see later that the balcony is in two separate parts. We begin our exploration under the Northwest balcony.
12. HONOURS ROLL AND MEMORIAL PLAQUES
Our attention is drawn to the Honour Roll. Many churches have these on display: lists of the names of members of the church parish who gave their lives in one of the World Wars. At right are two other memorial plaques. The top one reads: in grateful memory of Arthur Gore Collison 1868–1958. Church member – Medindie – for 46 years. Life Deacon, Sunday School superintendent, church secretary 1924–1940. A faithful servant and wise counsellor. The bottom plaque reads: Hawke Memorial Hall. In loving memory of Rev Wm Hawke, pastor of this church 1907–1915. The good Shepherd gave his life for the sheep. Dedicated May 11, 1952. •• David Cree tells me that these three memorials came from the Medindie Congregational Church when it closed in 1961.
13. NORTH WALL
Time for some reconnaissance! We are about to look more closely at the North wall with its four sets of windows, and central memorial plaque. Notice too the small brown plaque towards the right, below window level. The ornamental vertical strips between the windows correspond to the small exterior buttresses, so it is likely that they play a structural supporting role.
14. PEW ENDS
The old pews have ends with interesting designs. Each pew carries a number.
15. HAWKE MEMORIAL WINDOW
The stained-glass windows in this Church are unlike any I have seen elsewhere. They tend to have an abstract design, and have the memorial texts incorporated into the main design, rather than being placed as a footnote. This composite Hawke Memorial Window incorporates all the memorials from the Hawke Memorial Church at Medindie, which was named in honour of William Hawke, minister there from 1907–1916. The window was donated to Brougham Place by the closing Medindie fellowship during 1961, the year Miss Blanche Newman was president of the Congregational Union of South Australia. She therefore had the honour of unveiling it.
16. WAR MEMORIAL WINDOW
The 1919 War Memorial window is in honour of those who served in the First World War. At the top of each window is depicted a cross and a wreath with the words ‘In Honour’ on it. Below the list of names on each window is the verse: ‘Greater love has no man than this’. At the base of the window the text reads: ‘Erected by subscribers in remembrance of those who enlisted in the Great War 1914–1919’.
17. HEBDITCH MEMORIAL
This fine memorial commemorates the life of former pastor of this church Samuel Hebditch who lived from 1821 to 1888. The plaque tells us that he was formerly pastor of the Clapton Park Congregational Church in London. A book has been written about Hebditch’s life, but little information is available online.
18. JEFFERIS MEMORIAL WINDOW
This 1919 window commemorates the life and work of Dr James Jefferis, the first minister of the Church, who served from 1859 to 1877 and again from 1895 to 1901. He was born in Bristol in 1833 and died at Encounter Bay on Christmas Day 1917. The verse on the left pane of the window is from 2 Corinthians 3:17 – “Where the Spirit of the Lord is, there is liberty". The motto on the right pane is from Augustine’s Confessions, "Cor nostrum inquietum est donec Requiescat in Te". It translates: Our hearts are restless until they rest in you”.
19. CENTENARY WINDOW
Nearest the altar on the Northern side is the Centenary window, commemorating organists and choristers, and the other ‘labourers in the vineyard’. This was unveiled in 1959 by Sir Robert George, then Governor of South Australia. Nearby is a 1989 plaque commemorating the restoration of the interior and exterior of the Church.


