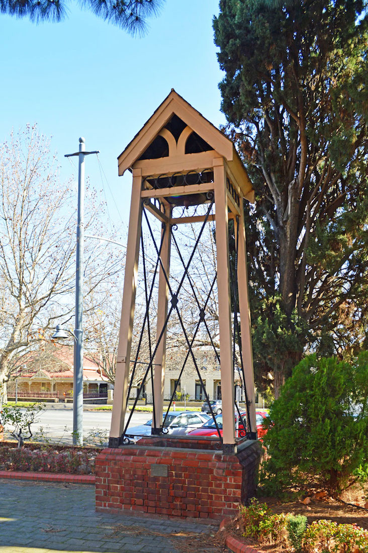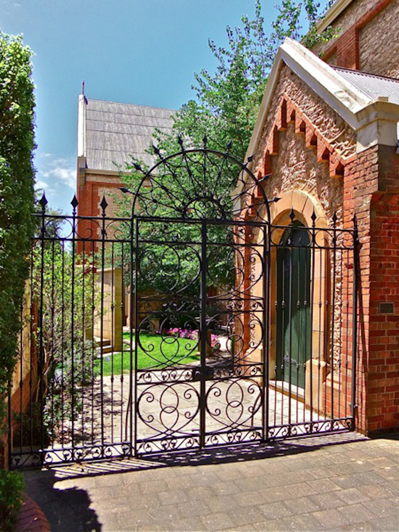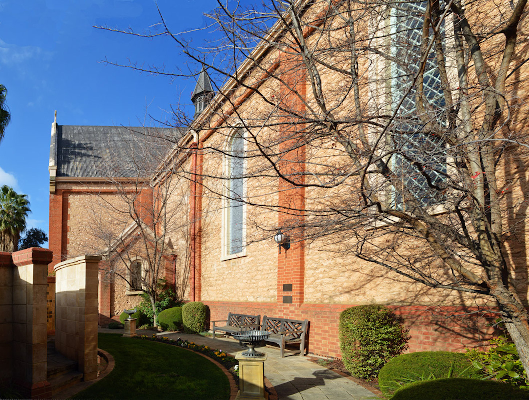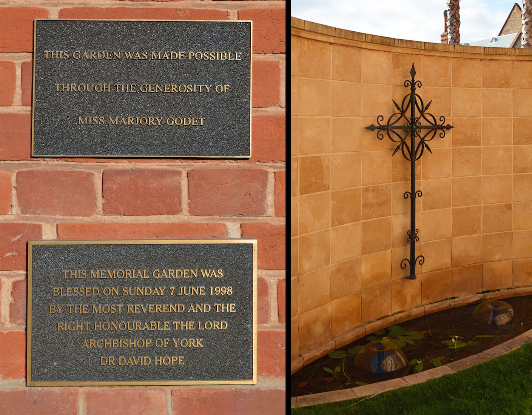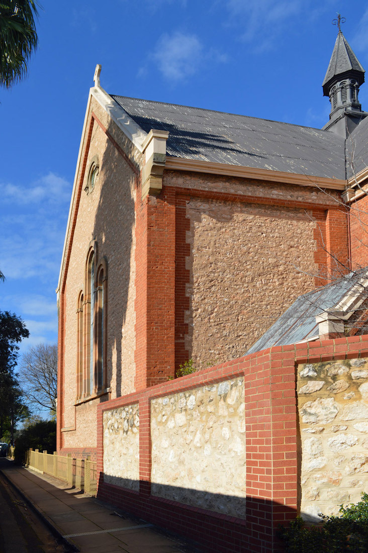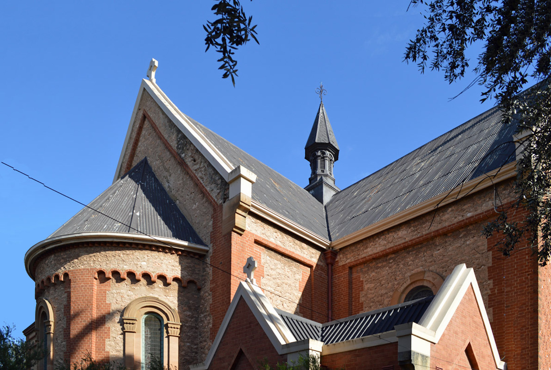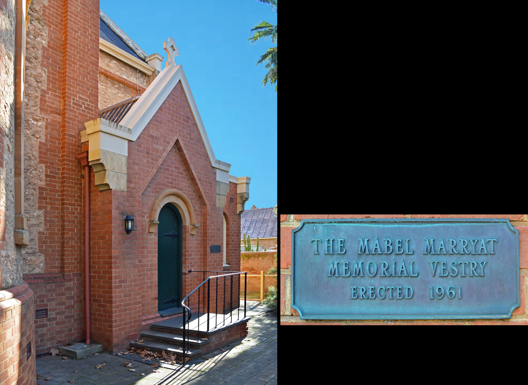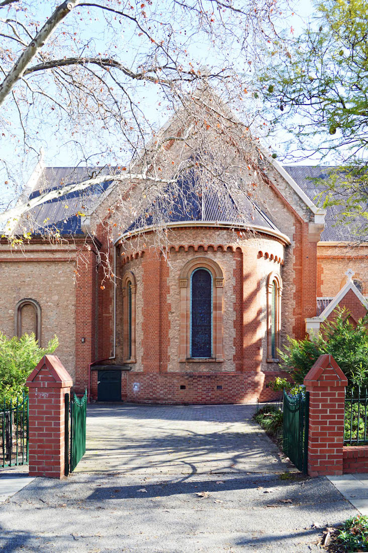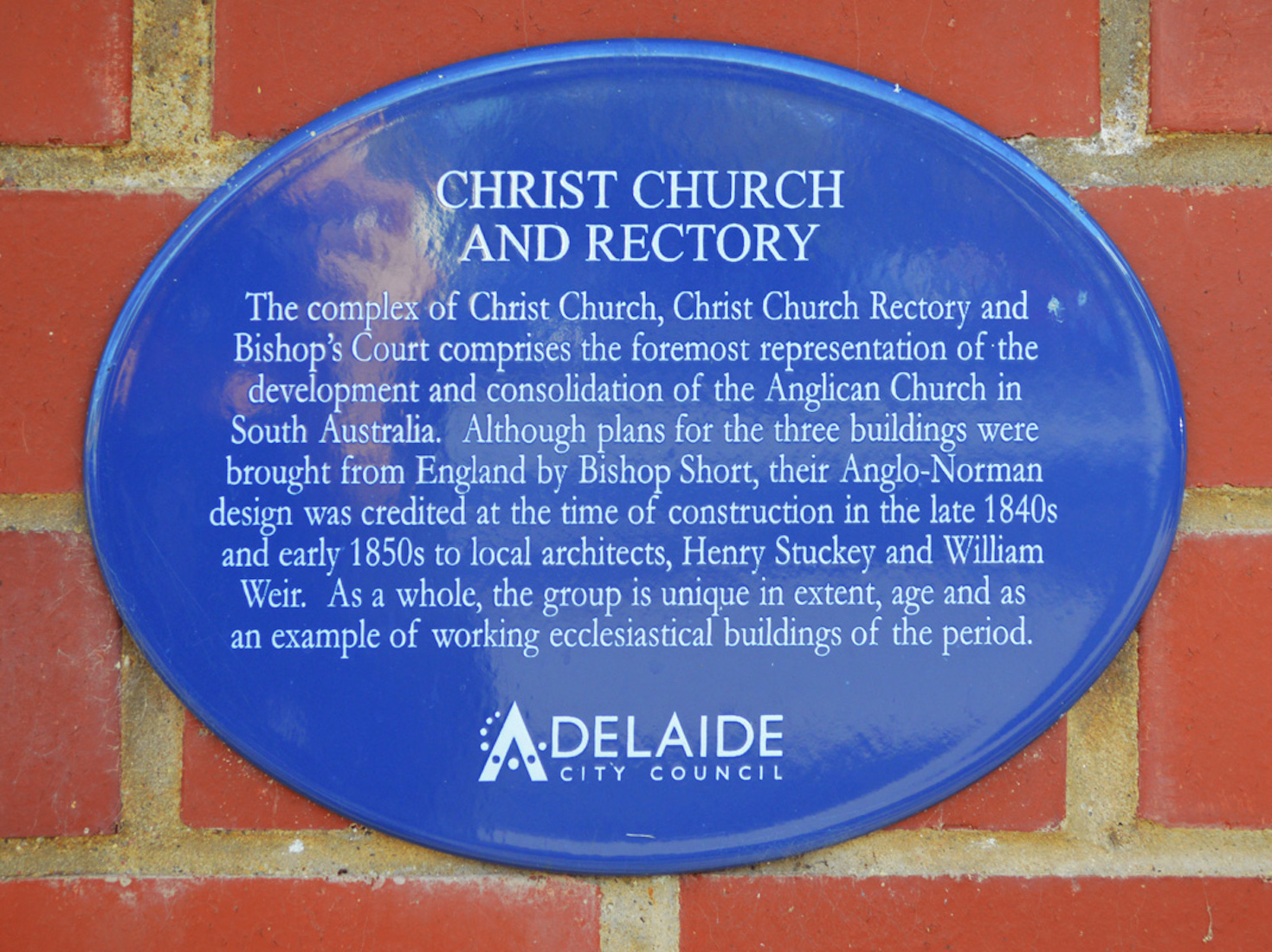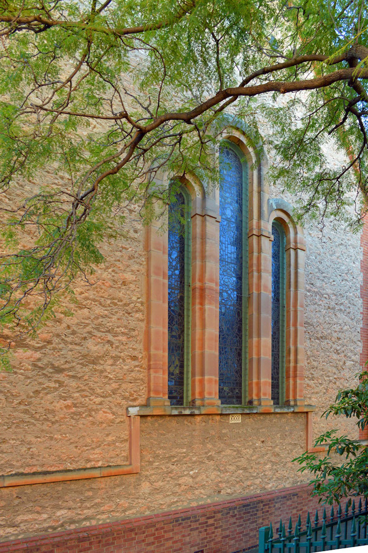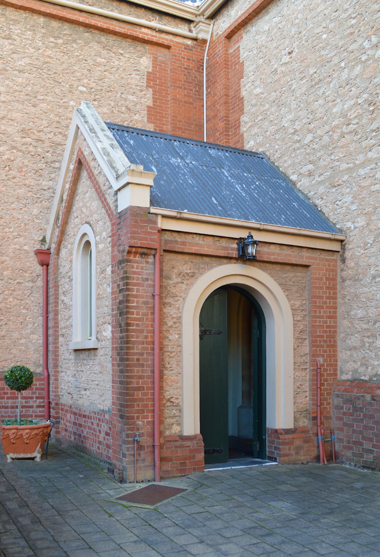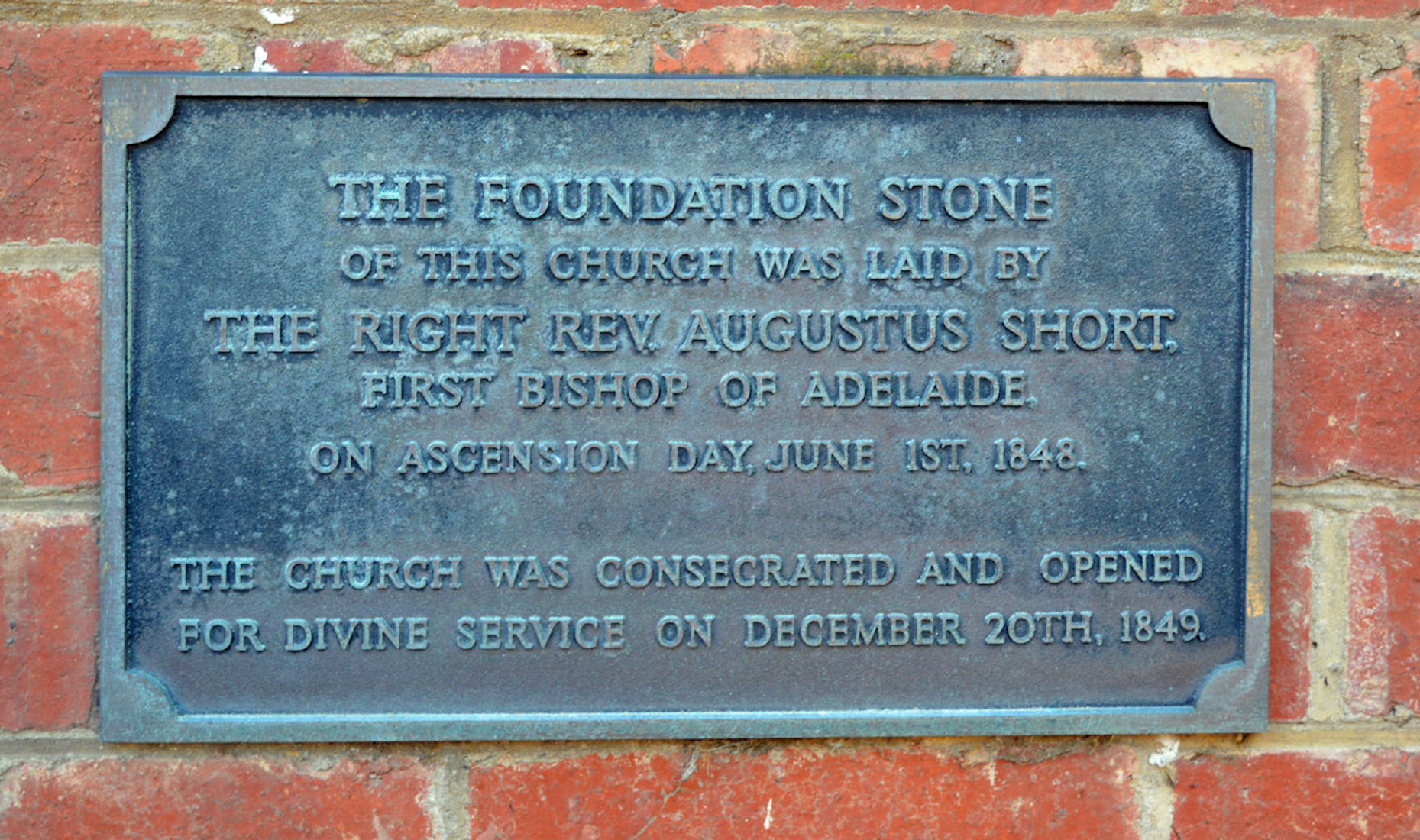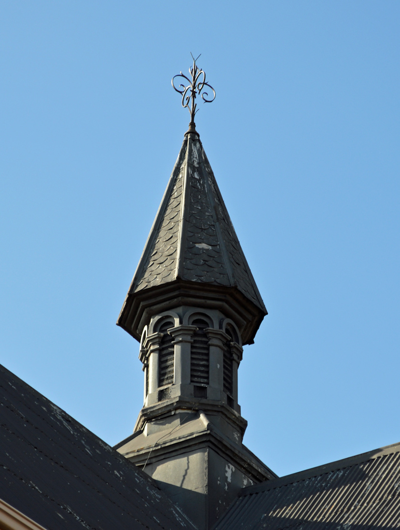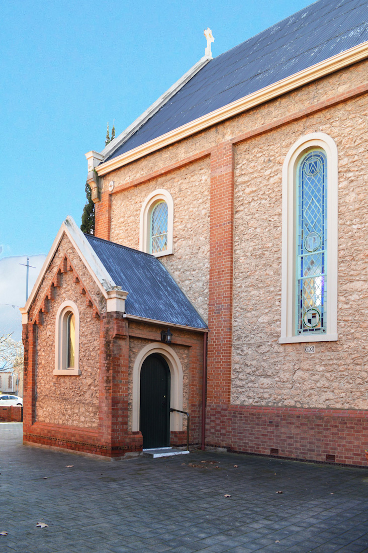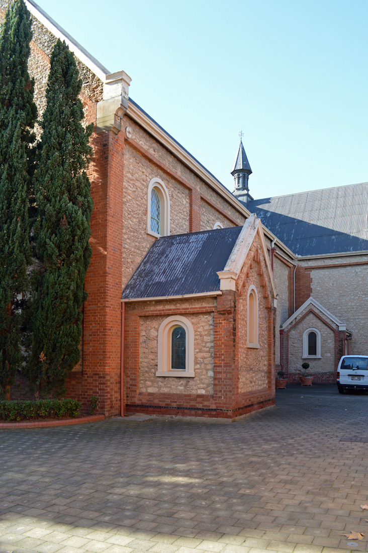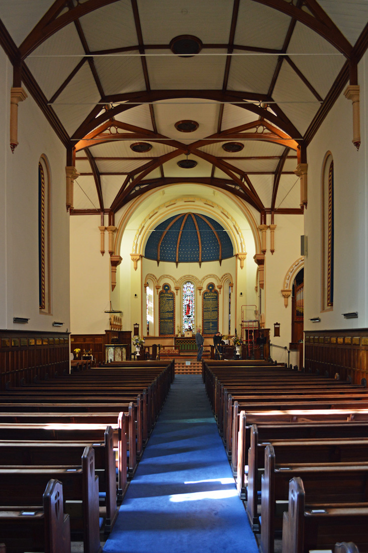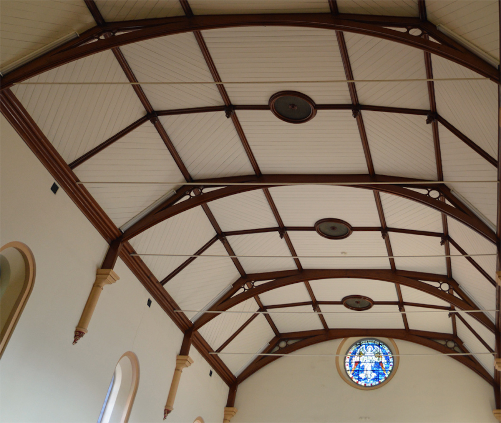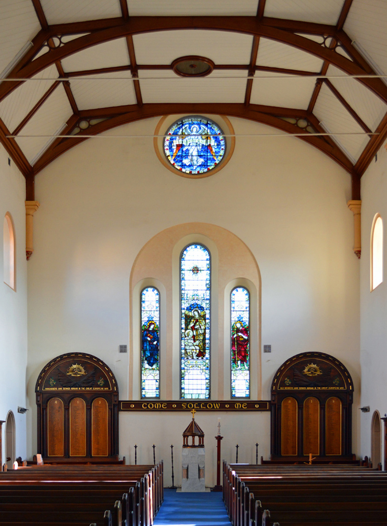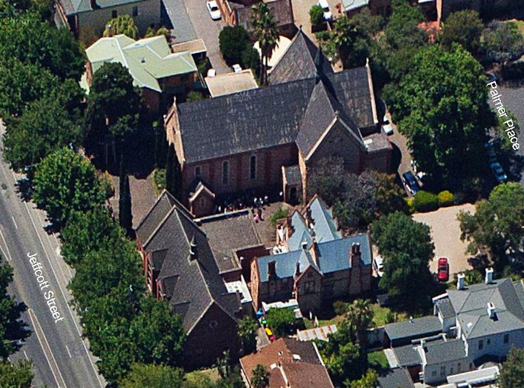
Christ Church is an Anglican church in North Adelaide lying between Jeffcott Street and Palmer Place. Talk of liturgical directions is not necessary here, as this is one church where the liturgical and geographical directions exactly coincide. The church has a cruciform shape with an organ loft in the Southeast corner (visible above), and vestry in the Northeast corner. There are also four small entry porches – two shown above, and their mirror images on the North wall. The church stands on an acre of land purchased in 1848 by newly arrived Bishop Augustus Short. INDEX
2. WEST WALL
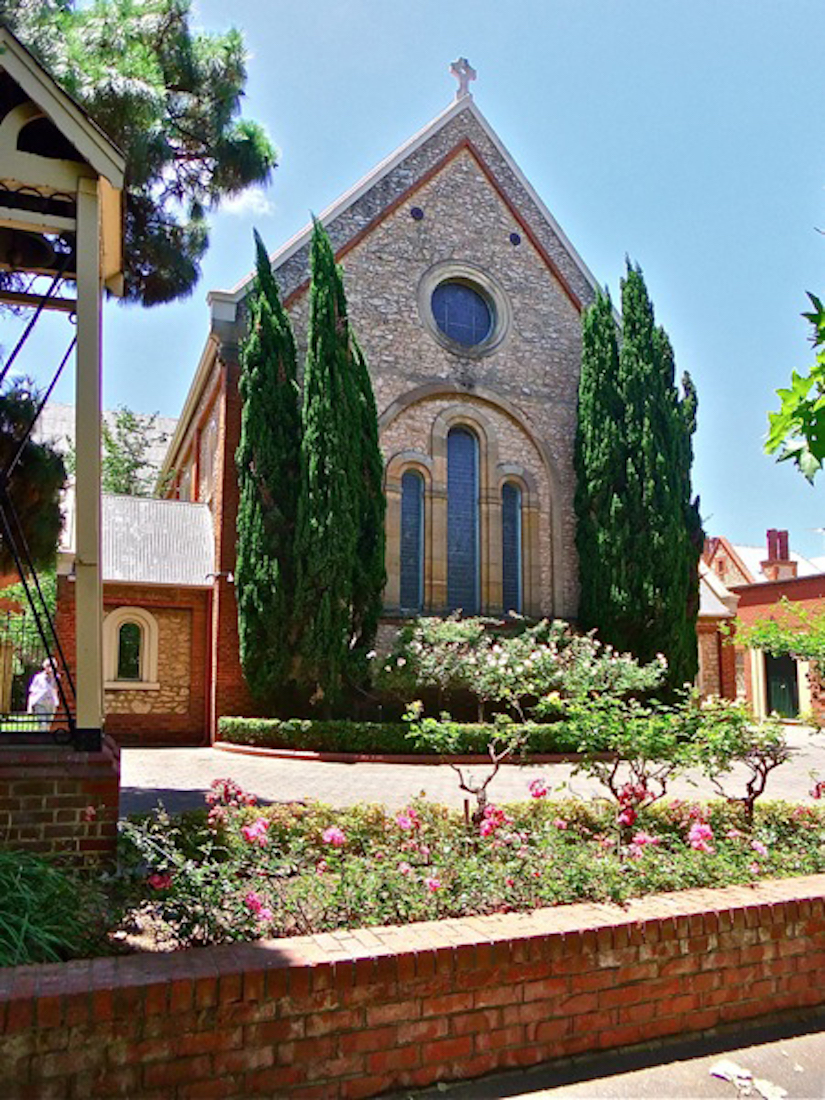
This is the view from Jeffcott Street, showing the West wall. A bell tower stands at extreme left, and the two Western entry porches are visible. The West wall features a high round window, and a triplet of long windows below. Perhaps surprisingly, no entry doors appear on this wall, or even on the West faces of the entry porches. This may have been to give protection from the frequent Westerly and Southwesterly winds. Notice the round styling of the tops of the windows and the surmounting arch.
3. BELL TOWER
Moving onto the church property, we pause to look back at the bell tower. This appears to be the second of two bell towers, this one being given as a thank offering by Mrs E Britten-Jones and dedicated by Dean Jose in 1939. There is a tradition that the original bell came from Port Adelaide, and was removed from the schoolroom turret in1877 and housed in the bell tower. The original drawings of the church show that the building was to incorporate two bell towers, but these were omitted due to funding constraints.
4. MEMORIAL GATE
Leaving the bell tower, we proceed to the Northern side of the church where attractive wrought iron gates lead to a Memorial Garden. These handsome gates were designed by Ann Preston Flint and executed by Andrew Parish. We observe the North facing entry door on the side. Curiously, the similar door on the South side of the church faces East, not South.
5. MEMORIAL GARDEN
If the gates are unlocked, we can pass through into the Memorial Garden. Here we find pleasant paving, garden beds, and seating. There are also curved memorial walls where parishioners may have the ashes interred, and their lives remembered on brass plaques. The pictured Northeast entryway gives access from the church to the Memorial Garden.
6. MEMORIAL GARDEN
There are two plaques in the Memorial Garden. One acknowledges the generosity of Miss Marjorie Godet in making the garden possible. The other commemorates the blessing of the garden in 1998 by ‘The Most Reverend and the Right Honourable the Lord Archbishop of York, Dr David Hope. Nothing like getting it off to a good start! On the memorial wall is an exquisite wrought iron cross, like the gates, designed by Ann Preston Flint and executed by Andrew Parish.
7. NORTH TRANSEPT
Just outside the Northern boundary of the Church is a public laneway joining Jeffcott Street through to Palmer Place. Here it is running by the wall of the Memorial Garden, and then past the North transept. Palmer Place is a small suburban residential road bounding a small triangular area of parkland. It is therefore something of a surprise to discover that the church walls are made from good quality limestone rubble (is this an oxymoron?!) quarried from Palmer Place! The walls, built without buttresses, are tied with steel rods which span the width of the Church.
8. NORTHEAST VIEW
Looking upwards from the Northeast corner of the church we can appreciate the variety of roof styles. The North transept extends to the right, the small ornamental tower sits over the crossing, at left is the conical roof of the apse, and in the foreground, the roof of the priest’s vestry. All the bricks used as corners and for decorative purposes in the walls were made on the site.
9. VESTRY
The priest’s vestry is a comparatively recent addition to the church. A memorial to Mabel Marryat, it was erected in 1961. We observe that the vestry gives a fifth, if private, access to the church.
10. EASTERN APSE
In my view, Christ Church appears at its very best from this Easterly aspect. The church is built in a Norman English Romanesque style which is characterised by the use of semicircular arcs. We see them here in the capping of the apse windows, the repeated decoration above the apse windows, and even in the plan view of the apse. There are many other occurrences elsewhere in the building.
11. HISTORIC PLAQUE
The city of Adelaide has adopted the excellent practice of attaching a blue plaque to each of the buildings of historic distinction within its jurisdiction. The plaques give some relevant dates, historic detail, and offer some reason for the merit of the property. I have found these plaques very useful when investigating the historic beginnings of Adelaide and North Adelaide. These findings can be accessed from the index: http://paulscott.info/historic/ .
12. SOUTH TRANSEPT
Continuing our walk around the church we come to the South transept, a mirror image of the North transept, but nicely framed by the branches of this tree. After the construction of the church, it wasn't long before the harsh South Australian climate and pests started taking their toll. By 1925 salt damp had so affected the walls of the church and the adjacent rectory that major repairs had to be carried out. By the 1930s the church and rectory had been subjected to attacks by white ants, destroying much of the woodwork. Again in 1902 a severe earthquake caused structural damage to both church and rectory.
13. SOUTHEAST PORCH
A surprising feature of Christ Church is the inclusion of the four small entry porches. These must pose serious challenges, in particular when funerals and weddings are held in the church. Bishop short commented that ‘the walls of limestone (three feet in thickness) are about 25 feet high without buttresses, the principals of which are only tied down by iron rods. In the early days the walls were pronounced as not likely to stand any great strain’.
14. FOUNDATION STONE
This foundation stone is set in the exterior South wall of the nave. We notice that this church was opened in 1849 – a remarkably early date, since the Colony itself dates from 1836. South Australian Library records show the following earlier dates for other suburban Anglican churches: Holy Trinity (Adelaide) 1836; St John the Evangelist (Adelaide) 1840; All Saints (Hindmarsh) 1842; Saint Mary’s (Saint Mary’s) 1846; Saint Matthew’s (Marryatville) 1848; and St Andrew’s (Walkerville) 1849. We notice too the participation of The Right Reverend Augustus Short, the first Bishop of Adelaide.
15. TOWER
We have already mentioned the two bell towers shown in the original drawings of the church which were omitted due to financial constraints. By 1972 they were replaced by a timber flèche at the intersection of the ridges of the nave and transepts. The decorated finial is not an uncommon site in South Australian buildings of this time.
16. SOUTHWEST PORCH
The Southwest porch has an East facing door, unlike its counterpart on the North wall. The original church roof covering was of slate from nearby Noarlunga which proved to be of poor quality. By 1880 it had deteriorated due to flaking, and was replaced by galvanised iron. The work was carried out under the supervision of the architect Daniel Garlick.
17. SOUTH WALL
Before entering the church, we complete our tour by looking back along the South wall from the Southwest corner. One has to admire the vision of these early pioneer builders – men and women of faith who believed in taking risks and making a stand for their God. The legacy stands with us today … .
18. NAVE
We now enter the church, and look down the nave to the sanctuary. This is a beautiful church, and we are conscious of the recurring Norman themes – in particular the round arches which are repeated everywhere. This is an easy church to visit as it is open for prayer and quiet reflection every day of the week.
19. NAVE CEILING
The original plaster ceiling of the nave had begun to deteriorate and fall on the congregation in 1876, so it was removed and replaced with a flat boarded ceiling, ‘with false principals resting on moulded and enriched corbel pillars’. The intended design for the new ceiling had been barrel shaped, but this proved impractical to execute. An improved ventilation system was also installed at this time.
20. WEST WALL
We first turn to notice the West wall. High up is a beautiful inspirational round blue window. Below this is a three panel larger window with a characteristic Norman semicircular frame at the top. Below this in decorative writing we read the command of Jesus ‘come follow me’. This is appropriately placed just above the baptismal font. On either side are Rolls of Honour, commemorating lives given in the 1914–1918 War. These too carry the semicircular design. There used to be a gallery on this wall, but it is not known when it was removed.


