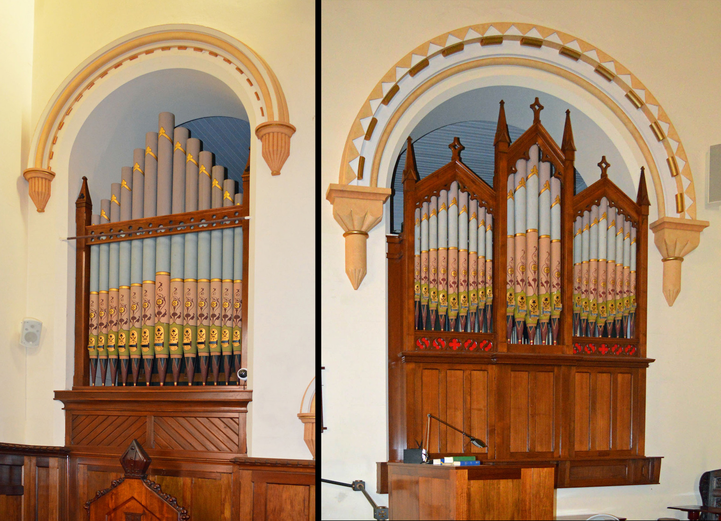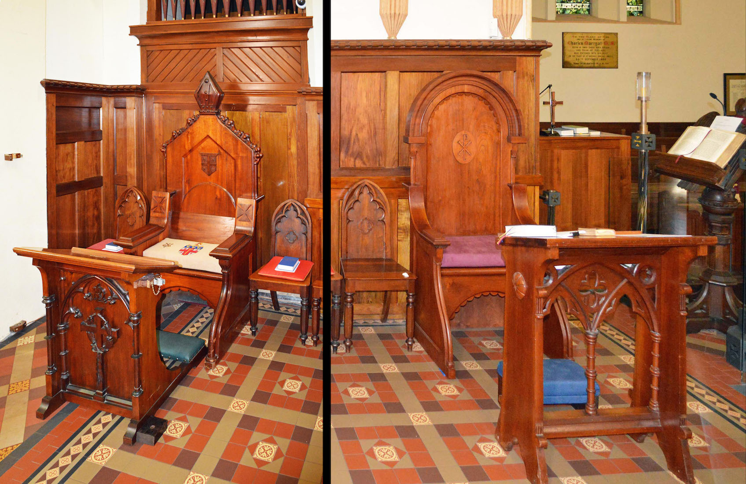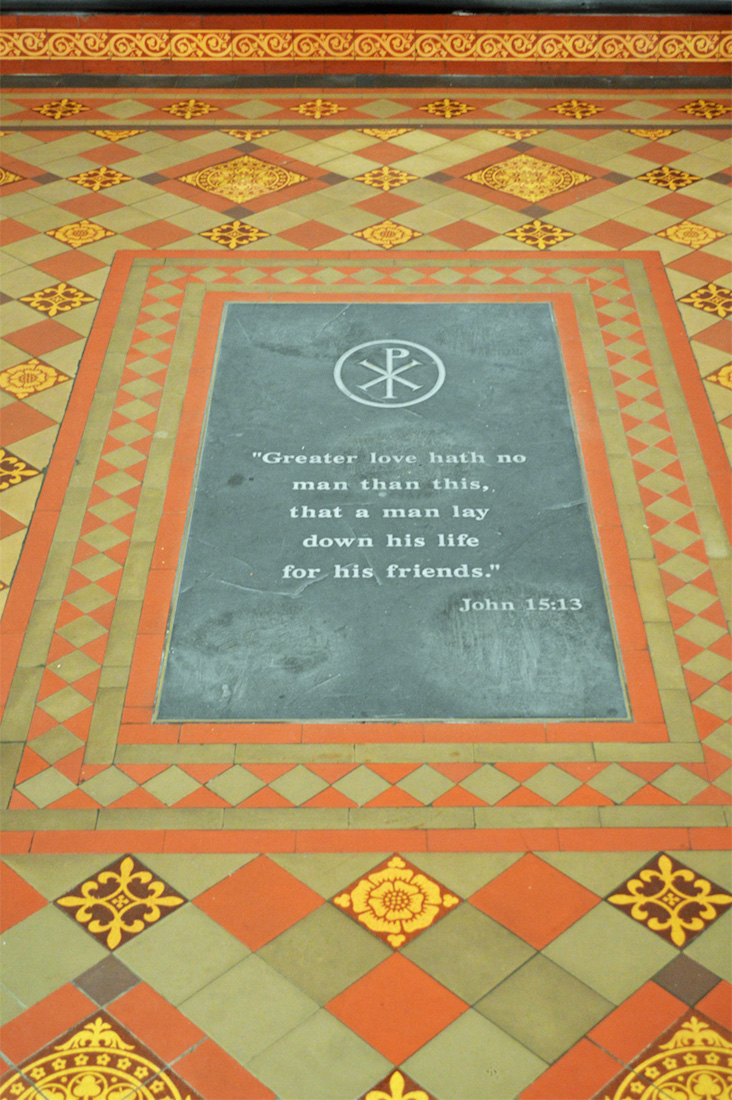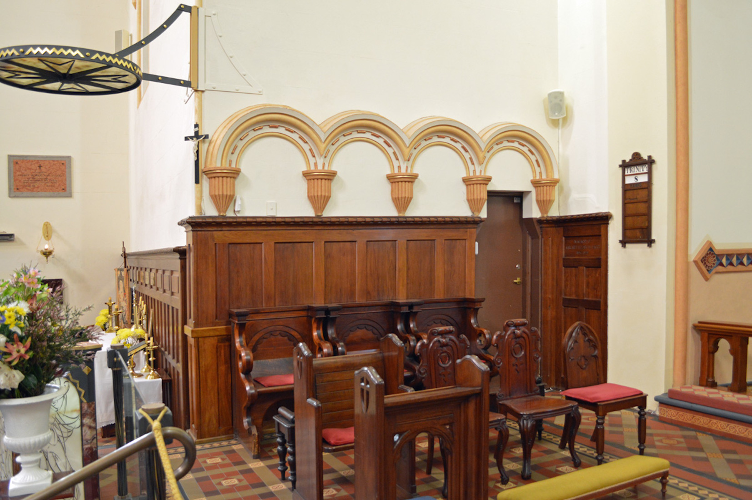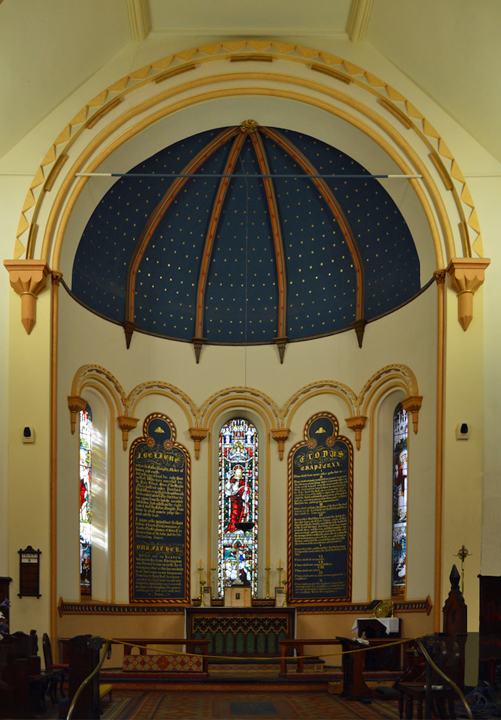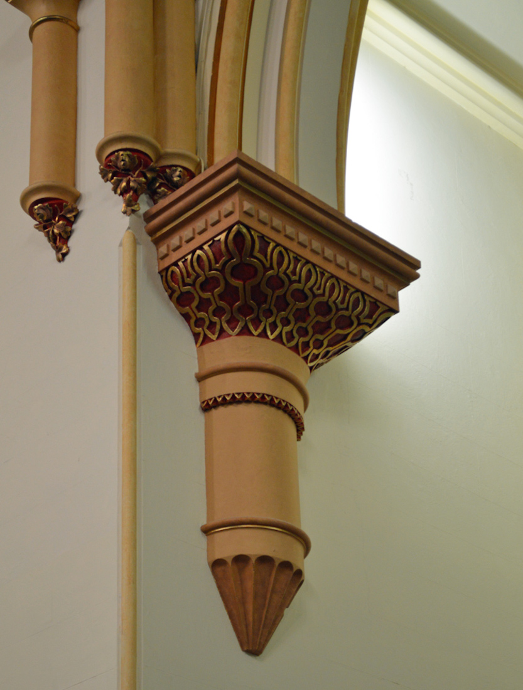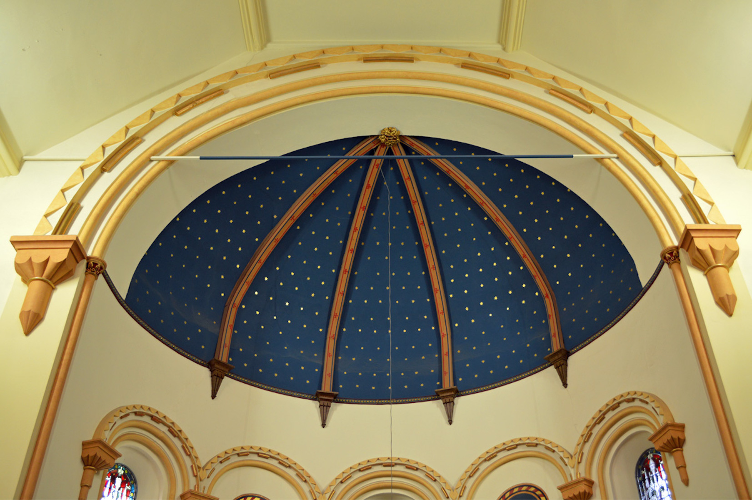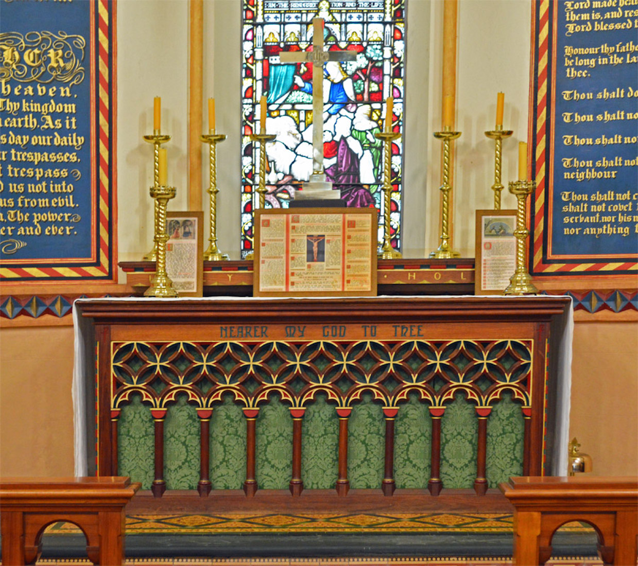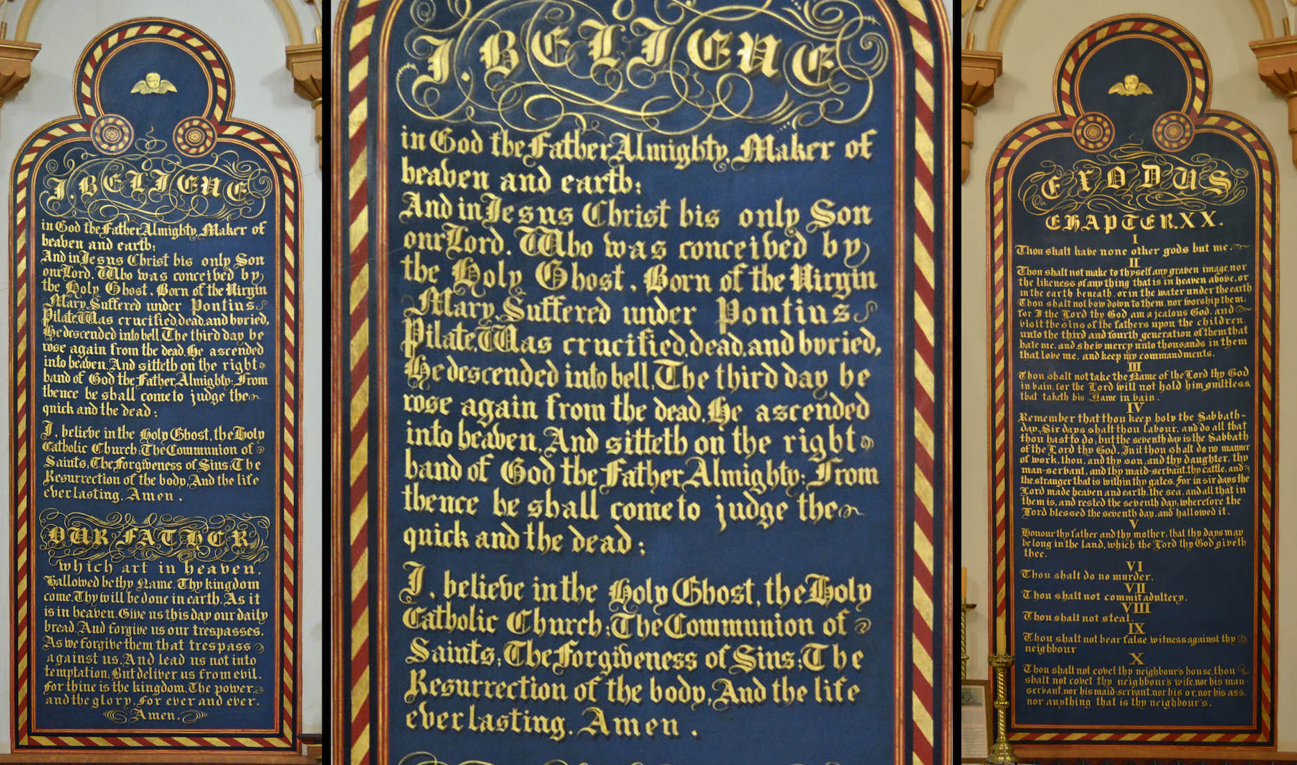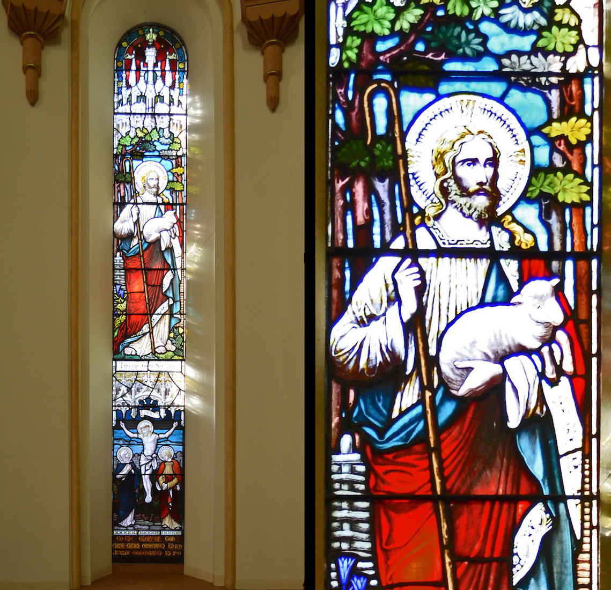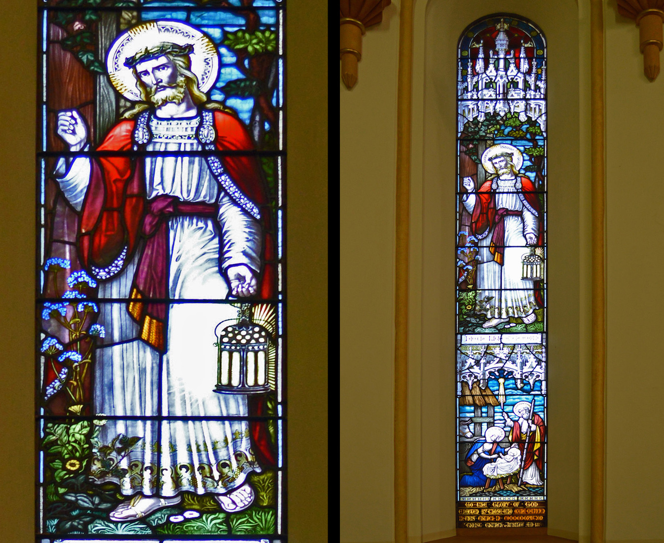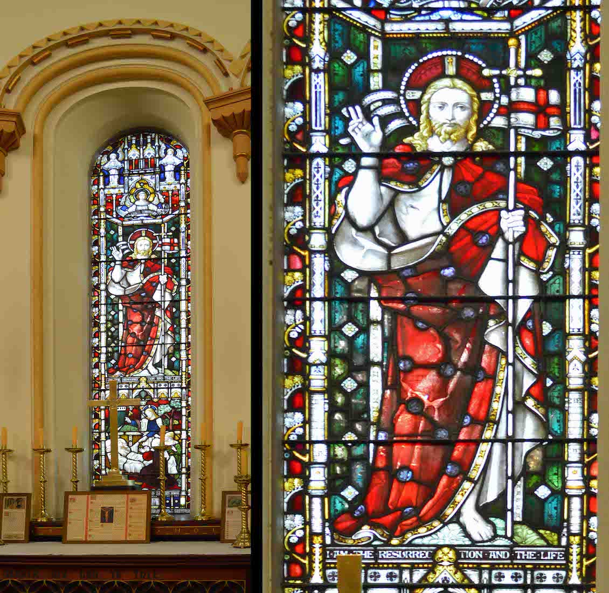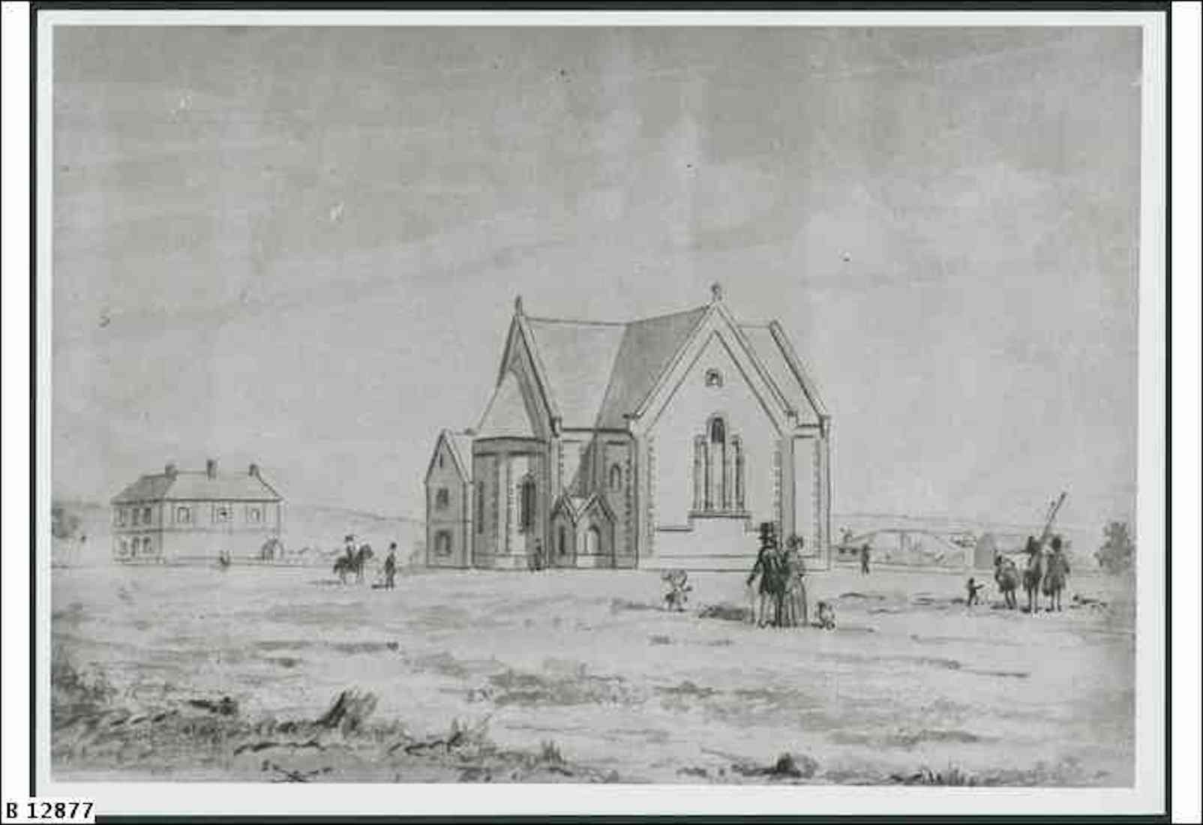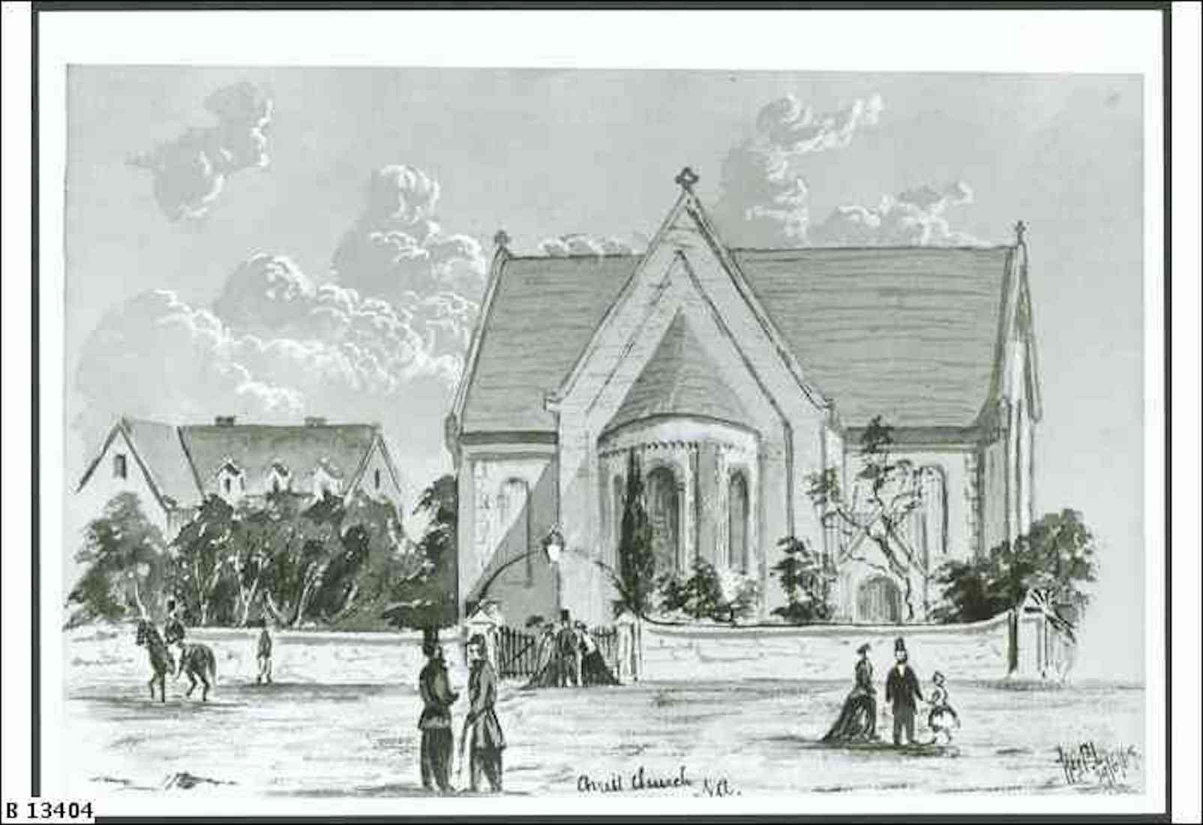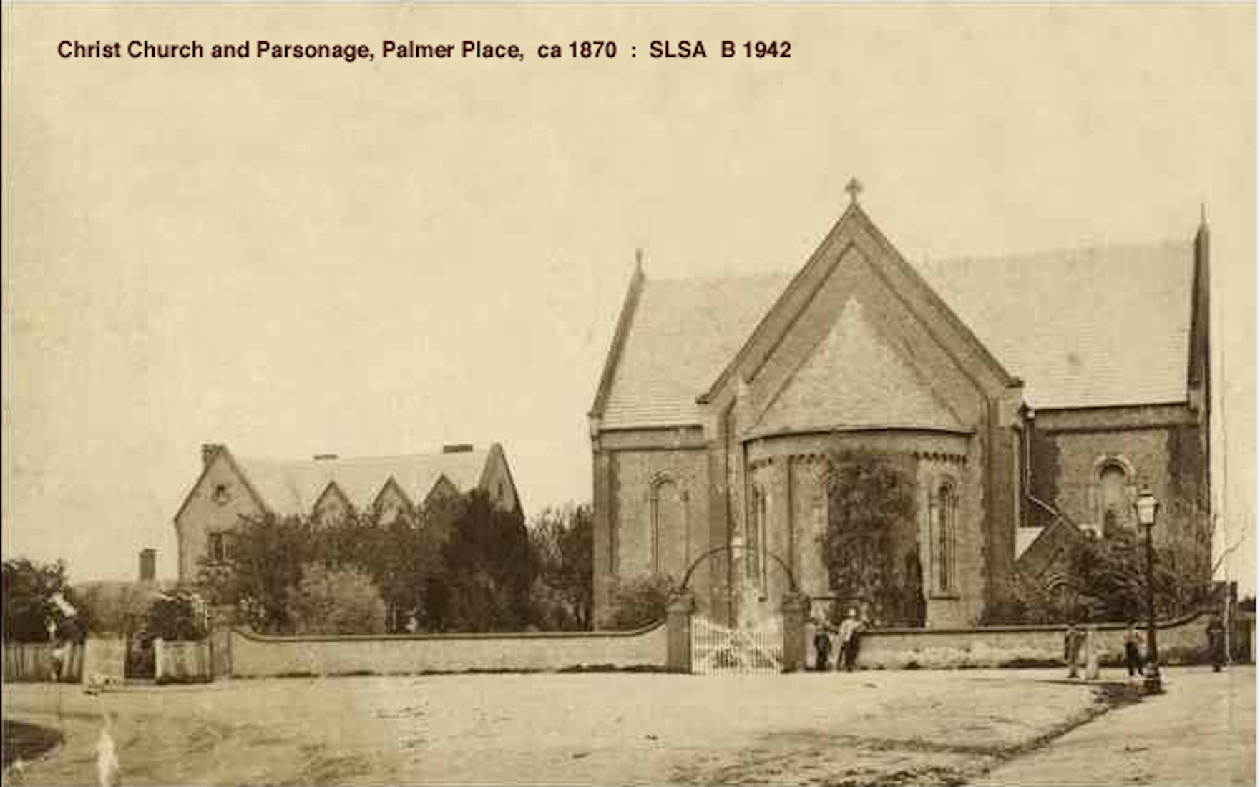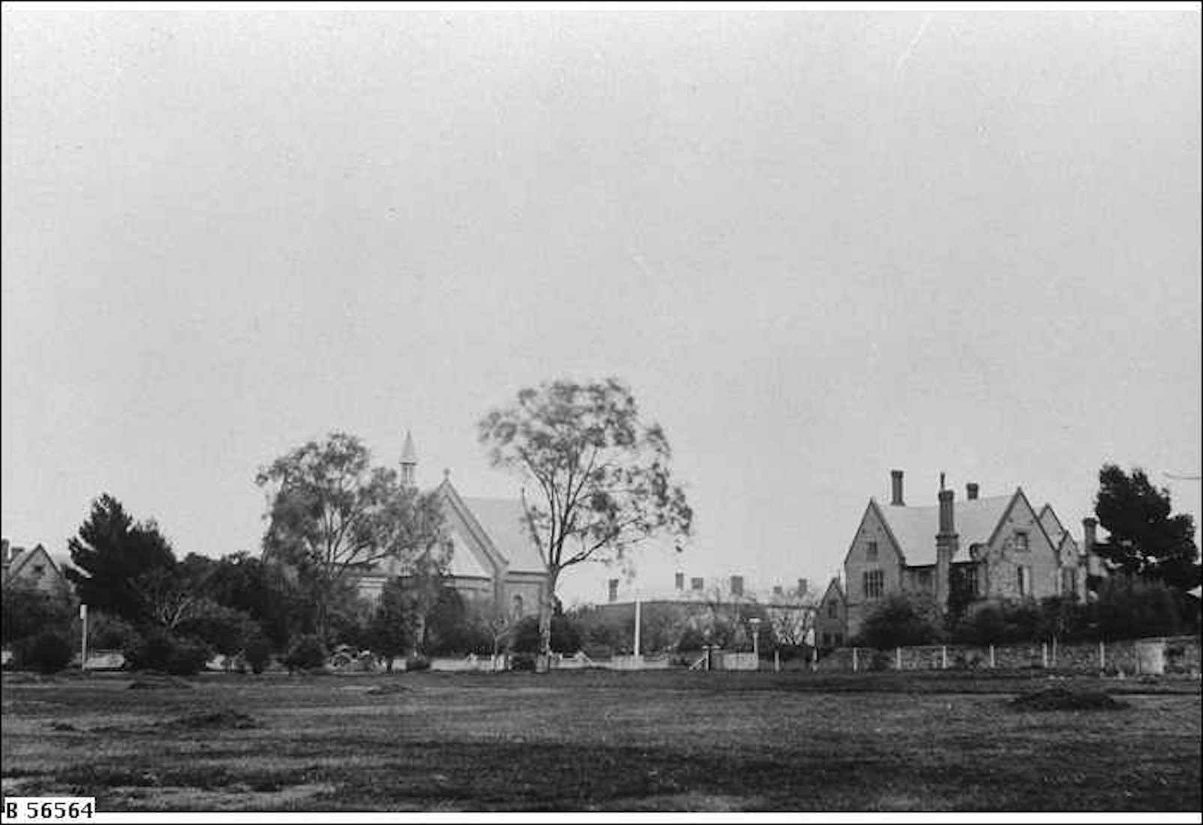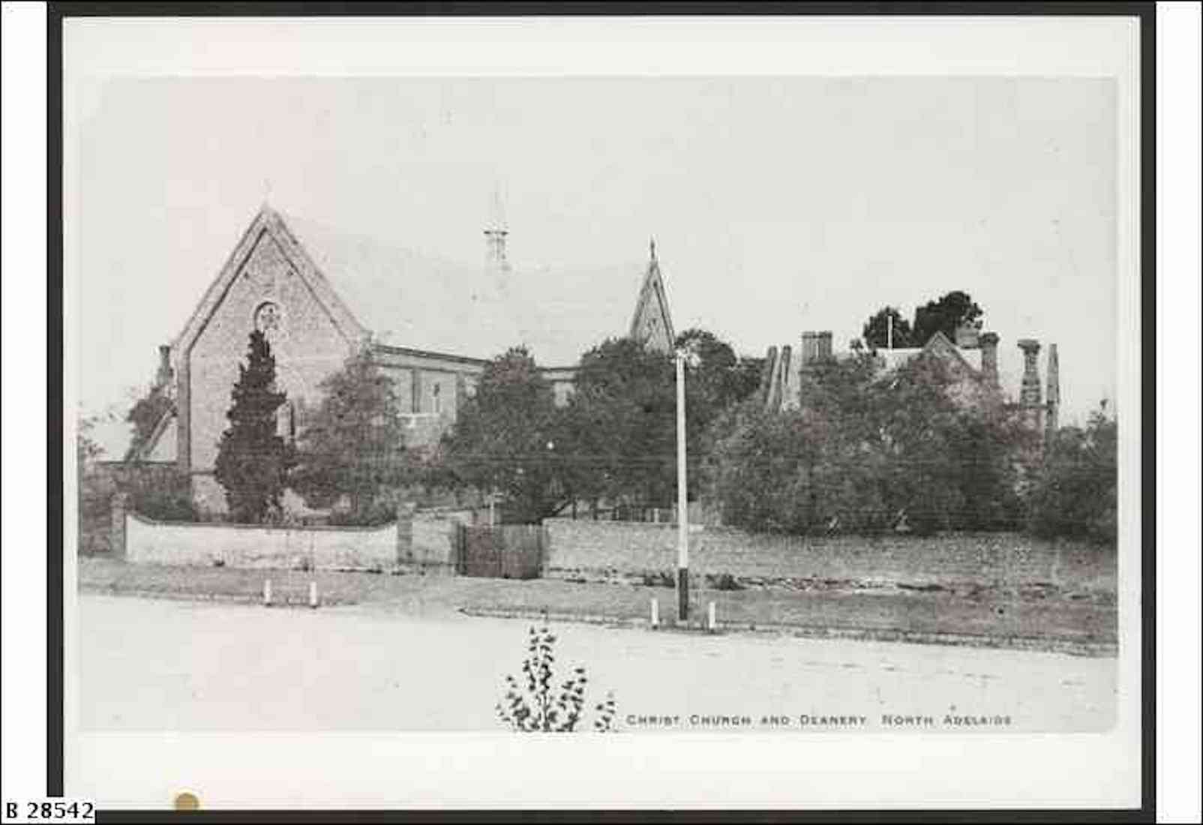41. SOUTH TRANSEPT ORGAN PIPES
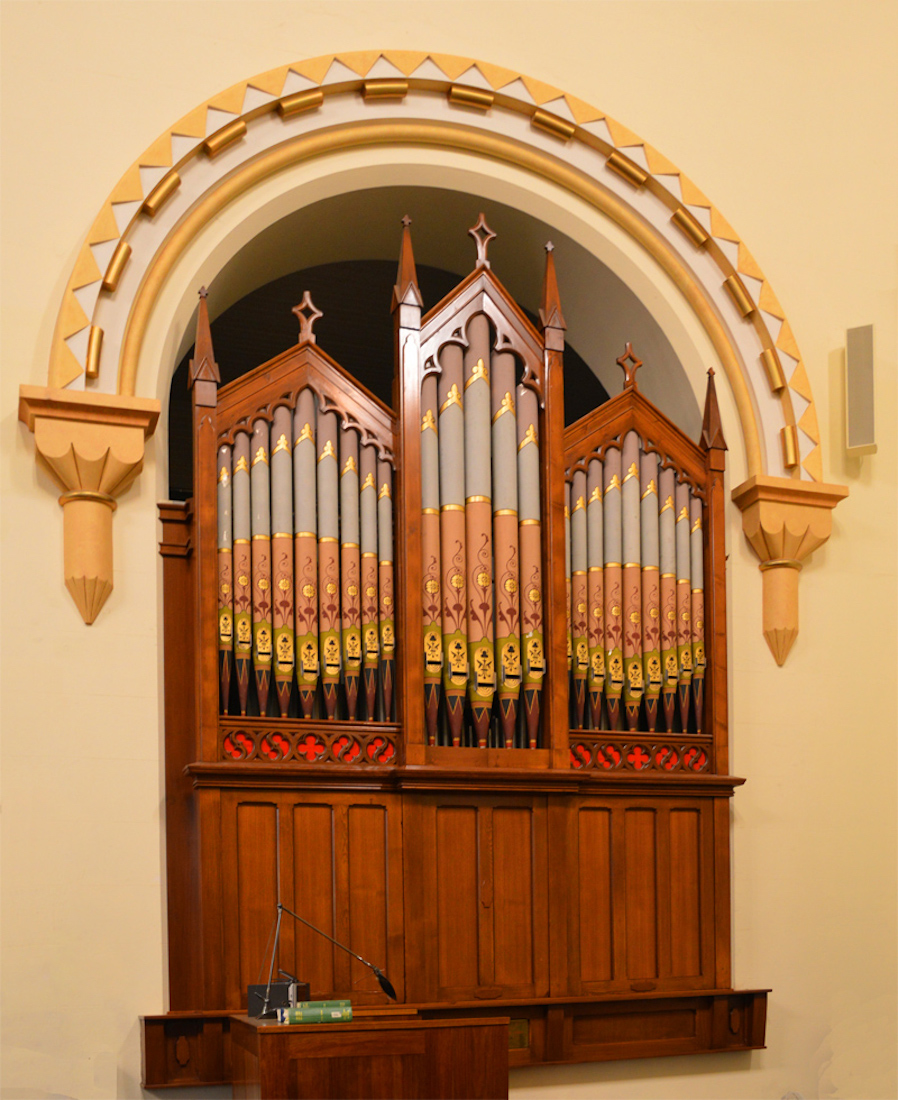
Originally the singing at Christchurch was from a book of well-known tunes assisted by a tuning fork. Then a harmonium was donated, and this was replaced by an organ in 1855. Originally the organ and choir were located in the Western gallery, but in 1867 the organ was moved to the side of the reading desk. On the initiative of Mr H. Dutton, this organ was replaced in 1973 by one built by Auguste Gern of London. Christ Church now had an organ which could do justice to its exceptionally fine acoustics. INDEX
42. EAGLE LECTERN
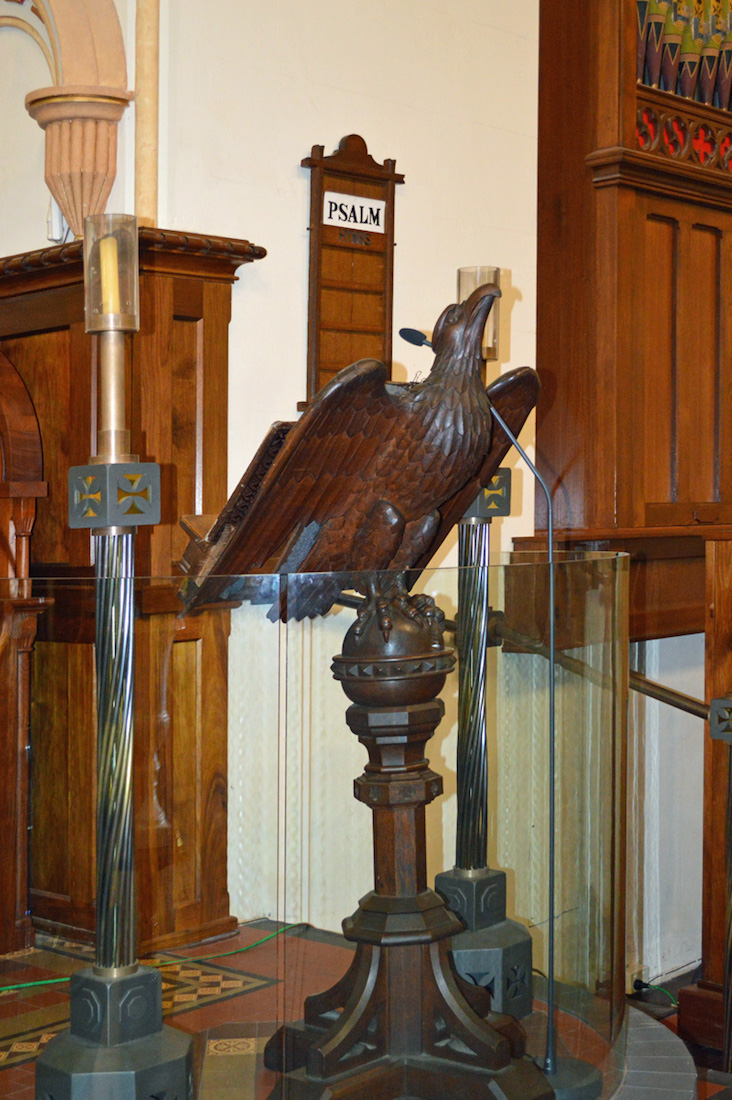
The magnificent carved oak eagle lectern was bought from the proceeds of concerts given by Mr Landergan. Upon it rests a Bible donated by confirmees of Christ Church in 1899 to commemorate the 50th Jubilee.
43. ORGAN
The organ pipes are placed onto adjacent walls, facing North and West respectively. Mr E. H. Wallace-Packer held the position of organist here for 38 years – probably an Australian record! In 1884/5 the organ was rebuilt with three manuals instead of two. In 1899, two new stops were added, and a little later ornamental pipes brought a dash of colour to the front of the organ. In 1951 the organ was rebuilt by Gunstar Organ Works, S.A. At this time the organ action was changed from tracker to electro-pneumatic. In 1998 the organ console was changed to make it movable within the South transept.
44. SOUTH CHANCEL CHAIRS
Two smart chairs stand near the organ. Notice particularly the bishop’s chair at left with the bishop’s mitre at the back. Christ Church was originally the pro-Cathedral of Adelaide, and this was Bishop Augustus Short’s throne. Legend has it that on more than one occasion when bishop and priest could not see ‘eye to eye’, the episcopal coachman was sent to remove the bishop’s chair to Holy Trinity Church. Anyway, today it still stands in Christ Church as one of the Church’s most treasured possessions.
45. CHANCEL FLOOR
The chancel floor has some decorated tiling surrounding a grey slab bearing the Chi Rho symbol and the Bible verse John 15:13 : ‘Greater love has no man than this, that a man they down his life for his friends’. The brass plate in the North transept used to occupy this position. The tiling is described as being ‘encaustic’. This means that the pattern or figure on the surface is not a product of the glaze but of different colours of clay. The pattern is inlaid into the body of the tile, so that the design remains as the tile is worn down.
46. NORTH CHANCEL
The ornamentation on the wall above the choir stalls is the survival from Christ Church’s early days as a pro-Cathedral. These then marked the original stalls of the four canons of the chapter. Three of the canons’ chairs still survive. The present choir stalls were built in 1920. The chancel panelling was installed in 1933 in memory of Margaret Elizabeth Bagot. Notice at right the door through to the priests’ vestry.
47. SANCTUARY
We now stand back to admire the details of the sanctuary. The apse area is framed above with an ornamental semicircular arch, supported each end by a decorated corbel. Above is the star studded blue apse ceiling. Below this on the wall are five semicircular arches, framing three stained glass windows and two blue tablets with gold lettering. In the centre is the main altar, and to the right the credence table.
48. SANCTUARY ARCH DECORATION
Shown is one of the decorated corbels, supporting the apse arch. Stonemasons available in the 1840s were relatively unskilled, hence the stone decoration tended to be simple and easy to carve. However, the design here is very effective.
49. SANCTUARY VAULTING
The vaulting of the apse is painted blue and studded with six-pointed gold stars. Four supporting curved arches meet in a gold boss at the top. The front surface of each of these arches bears a red bordering line and a blue bordering line. Between these at regular intervals are placed red crosses – approximating Maltese crosses, and rather curiously asymmetrically placed.
50. MAIN ALTAR
The main altar is attractive. It was given in 1929 by Mrs H. Fisher in memory of her late husband Harold. At front are ten columns bearing ornamentation based on circles – befitting the Norman theme. Above this are engraved the words: ‘Nearer my God to thee’. The brass candlesticks were a gift in 1928 from Dean Jose in memory of his son, Wilfred Oswald Jose, who was killed in action in France in 1917. There are also three framed manuscripts, executed in illuminated style, complementing the blue wall tablets in this Church. The brass altar cross was a gift from the ladies of the congregation in 1893.
51. APSE TABLETS
The two blue tablets on the apse wall bear gold writing. The left panel carries a beautifully scripted version of the words of the Creed and the Lord’s Prayer. The right panel similarly carries the words of the Ten Commandments.
52. APSE NORTH WINDOW
The main feature of the apse North (left) window, is a depiction of Christ the Shepherd, holding a shepherd’s crook and bearing a lamb. Under the figure of Christ is written: ‘I am the good Shepherd’. Below is a picture of the crucifixion. At the base is the inscription: ‘To the glory of God •• Christ Church consecrated A.D. 1849 •• Jubilee commemorated A.D. 1899’.
53. APSE SOUTH WINDOW
The right-hand apse window is yet another depiction of Christ as the light of the world, illustrating Rev 3: 2: ‘Behold I stand at the door and knock’. The bottom panel shows a Nativity scene. This window is by Montgomery and Grimbly, and was installed to commemorate the 50th Jubilee in 1899. In fact the inscription at the base of the window reads: ‘To the glory of God. Erected by those who are married in this church. In commemoration Christ Church Jubilee A.D. 1899’.
54. APSE EAST WINDOW
The central window of the apse is one of the few known windows by Clayton and Bell in Adelaide, and depicts the risen Lord. Below the main panel is a depiction of the ‘Raising of Jairus’ daughter’. It was given by Mrs John Williams in 1890 in memory of her husband and their eldest daughter Isabel who died at the age of 12. This completes our tour of Christ Church.
55. EARLY DAYS – 1850
Early in 1848, newly arrived Augustus Short purchased an acre of land between Jeffcott and Palmer Streets, adjoining a block previously acquired for a further episcopal residence. On Ascension Day, 1 June 1848, the foundation stone of Christ Church was laid by Bishop Short with the Governor, Colonel Robe. During the construction, work was delayed because the wooden bridges across the River Torrens were carried away by floods in the two succeeding winters. [Picture Credit: Christ Church ca 1850 slsa B12877]
56. AN 1867 SKETCH
On 20 December, 1849 the building was opened for public worship and consecrated by the bishop, the amount for the erection having been defrayed by the liberality of the subscribers. The local press of the day concluded that ‘the place of worship had long been wanted, North Adelaide now being very populous and the residence of many families of the first respectability’. This 1867 sketch by artist G. P. Joyner shows Christ Church and the Rectory as seen from Palmer Place. [Picture Credit: 1867 Church of Christ slsa B13404]
57. PALMER PLACE VIEW 1870
Down the years, there have been some structural additions, alterations and refurbishments which further augmented the building’s beauty. It stands, strong, warm and serene, as a symbol to the local community and beyond, of the endurance of the Christian faith – a Living Faith. [Picture Credit: ca 1870 Christ Church and Rectory from Palmer Place slsa B1942]
58. WITH BISHOP’S COURT, 1880
The photograph shows Christ Church and its proximity to Bishop’s Court. For many years Christ Church was adopted by Bishop Short as his Pro-Cathedral, although it appears that this designation was shared with Holy Trinity Church in the city. Perhaps this explains why the Bishop’s Throne may have been shuttled back and forth between the two! The first service in St Peter's Cathedral was held in June 1876. [Photo Credit: 1880 Christ Church and Bishop’s Court, Acre 745 slsa B56564]
59. JEFFCOTT STREET VIEW, 1900
Apart from some small additions, the basic structure of Christ Church has remained much the same over the years. The main noticeable differences have had more to do with surrounding vegetation and buildings. Colonel Light originally planned that Jeffcott Street would be the main road North from Adelaide. Presumably Bishop Short had this in mind with the placing of Christ Church. In retrospect with this not happening, would Christ Church still have been sited here? [Photo Credit: 1900 Christ Church slsa B28542]
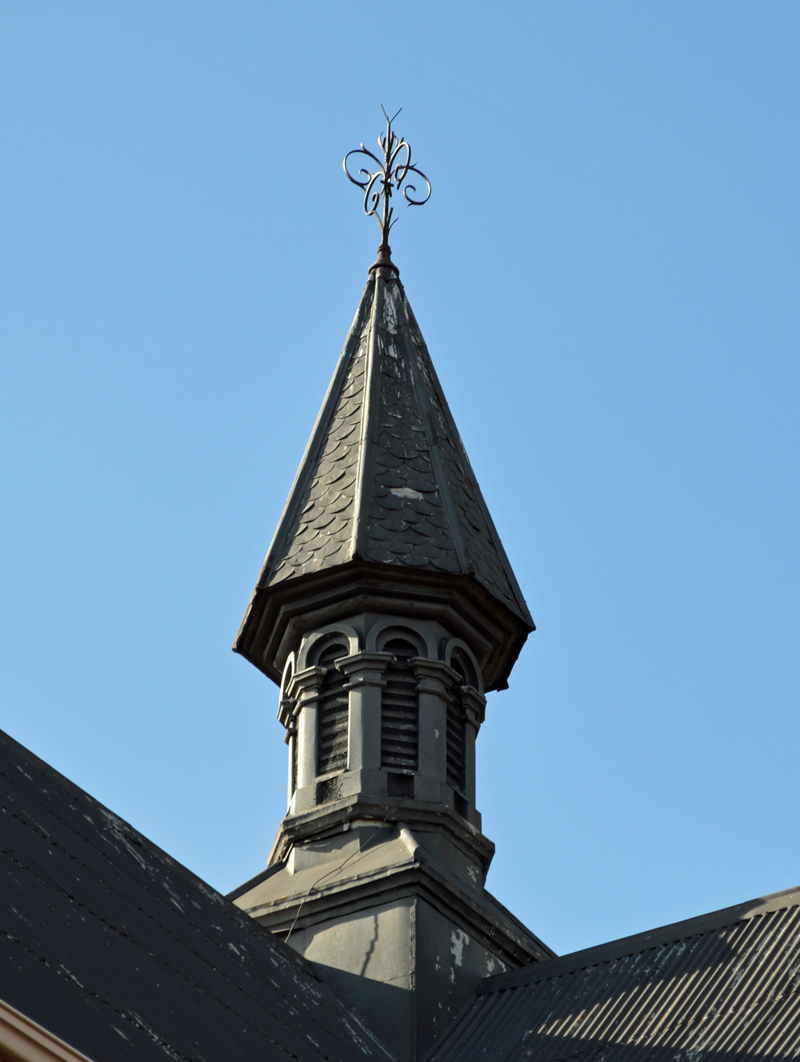
CONCLUSION
The text on this site has drawn heavily on the information supplied in the excellent church guide ‘Christ Church North Adelaide’. I found this very helpful.
I hope you have enjoyed our tour of Christ Church. After completing a project like this, I am always conscious of things I missed! Also, on this website, some pages with further information could be added. So if you have some favourite photograph or extra information you would like to add here, I would be delighted to hear from you.
A collection of my photographs used on this site can be found
https://www.flickr.com/photos/paulscottinfo/albums/
I am grateful to my wife Margie for some final proofreading, but if there are any further typos, or factual errors, please feel free to contact me. The best websites are those which contain no errors!
The church website is
Site created 07 / 2013 ; reformatted 02 / 2021
Paul Scott


