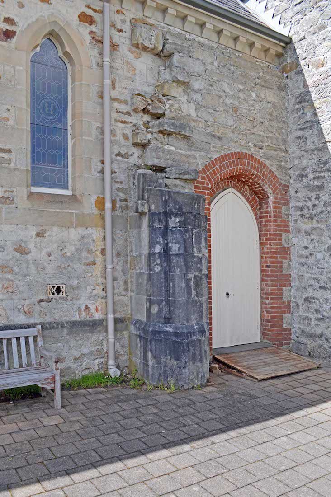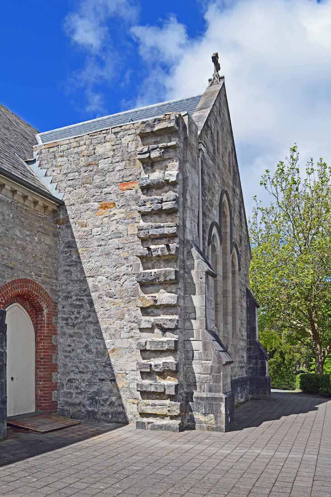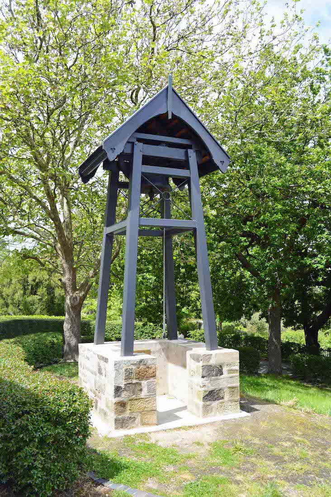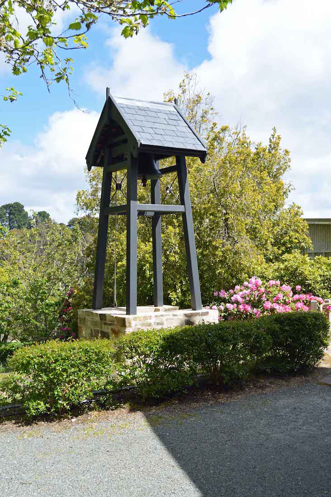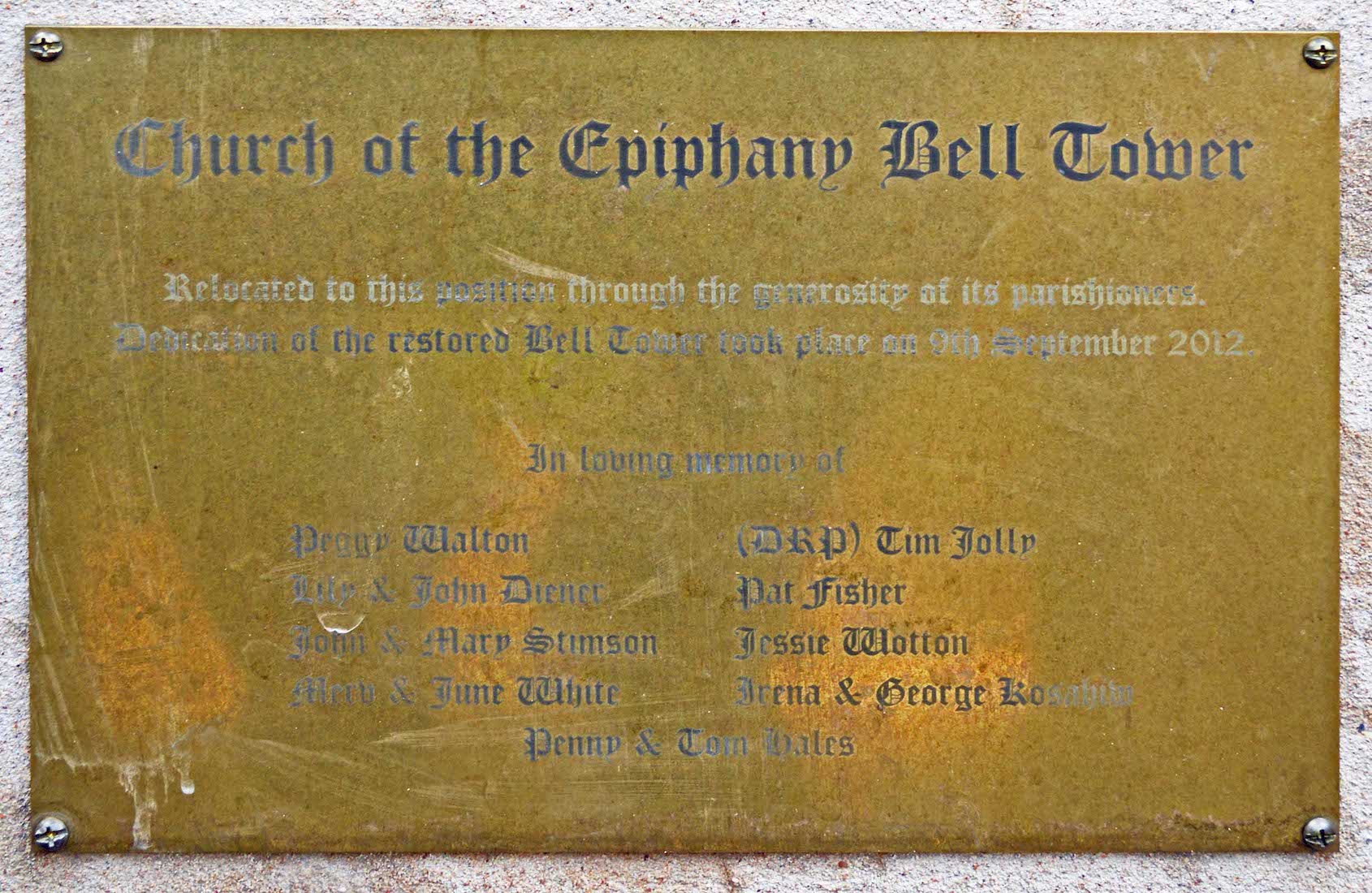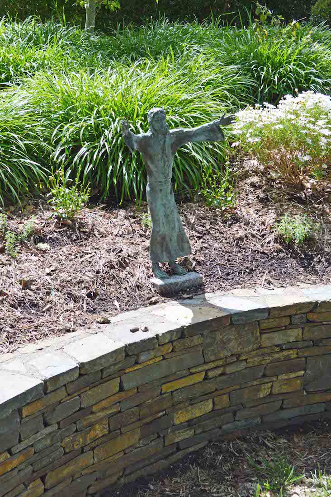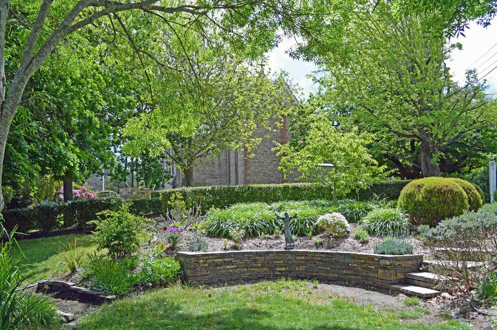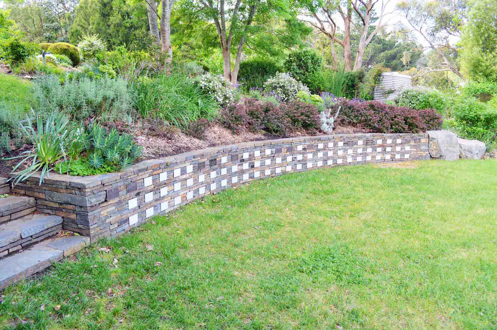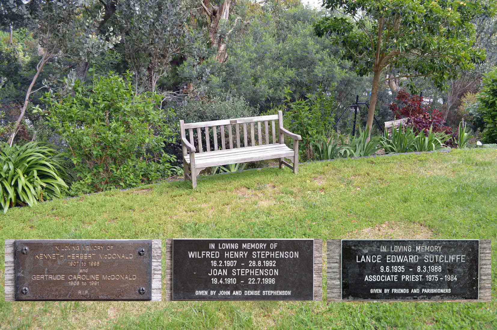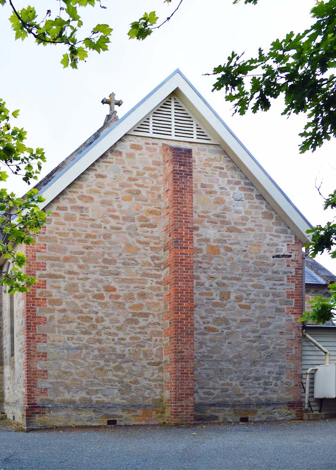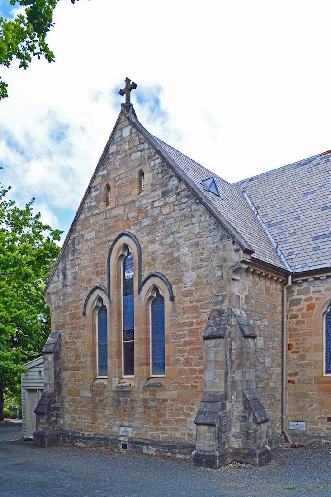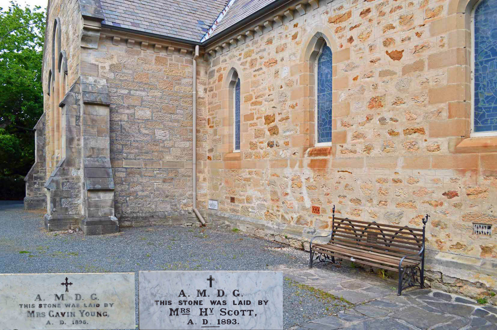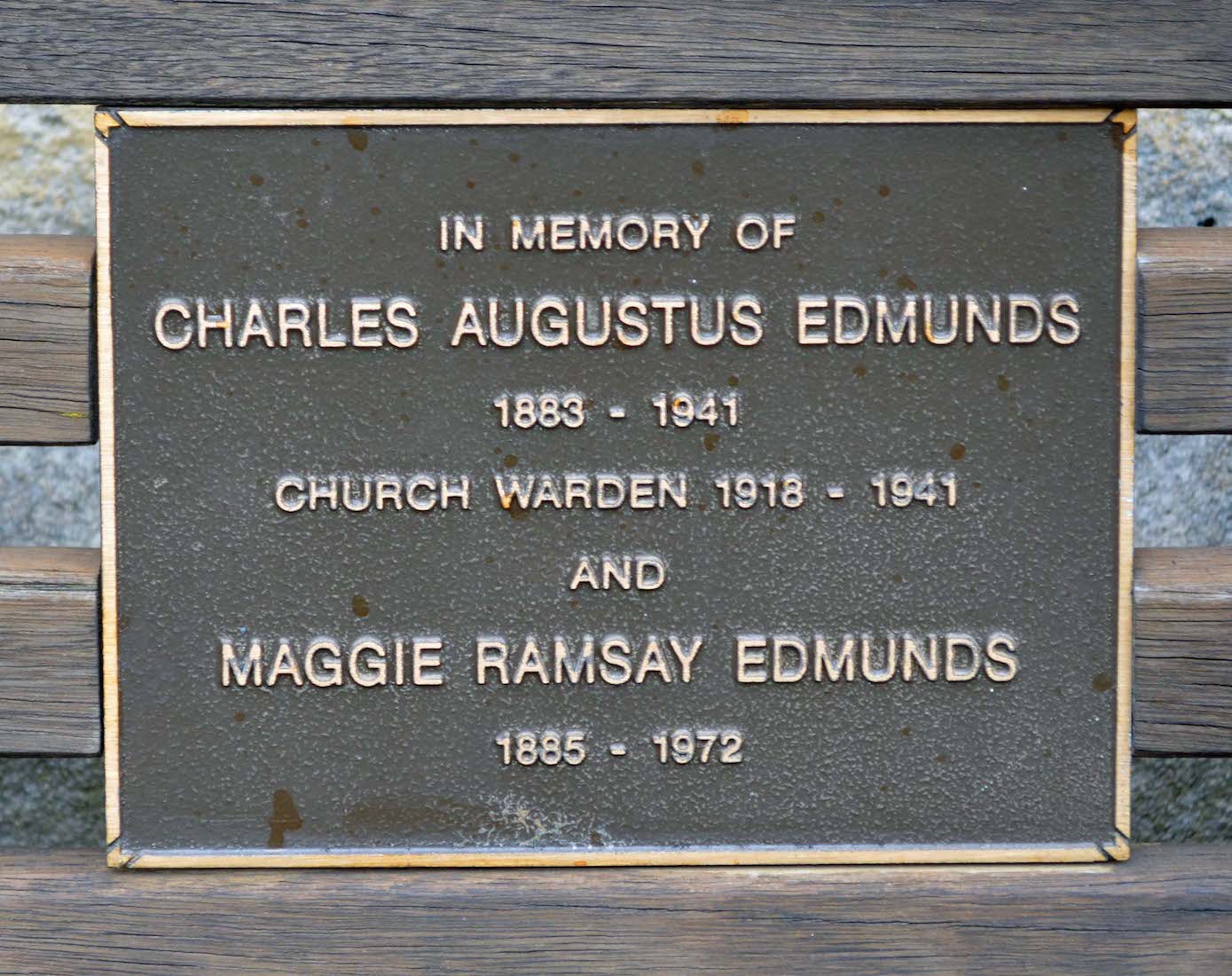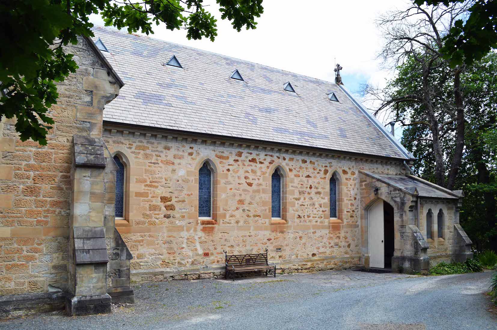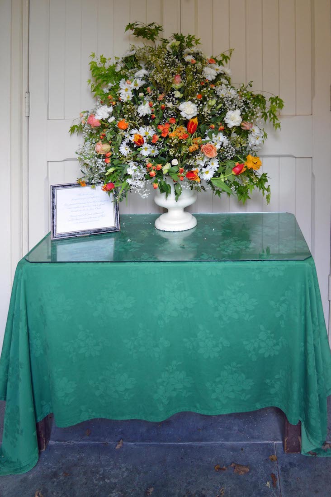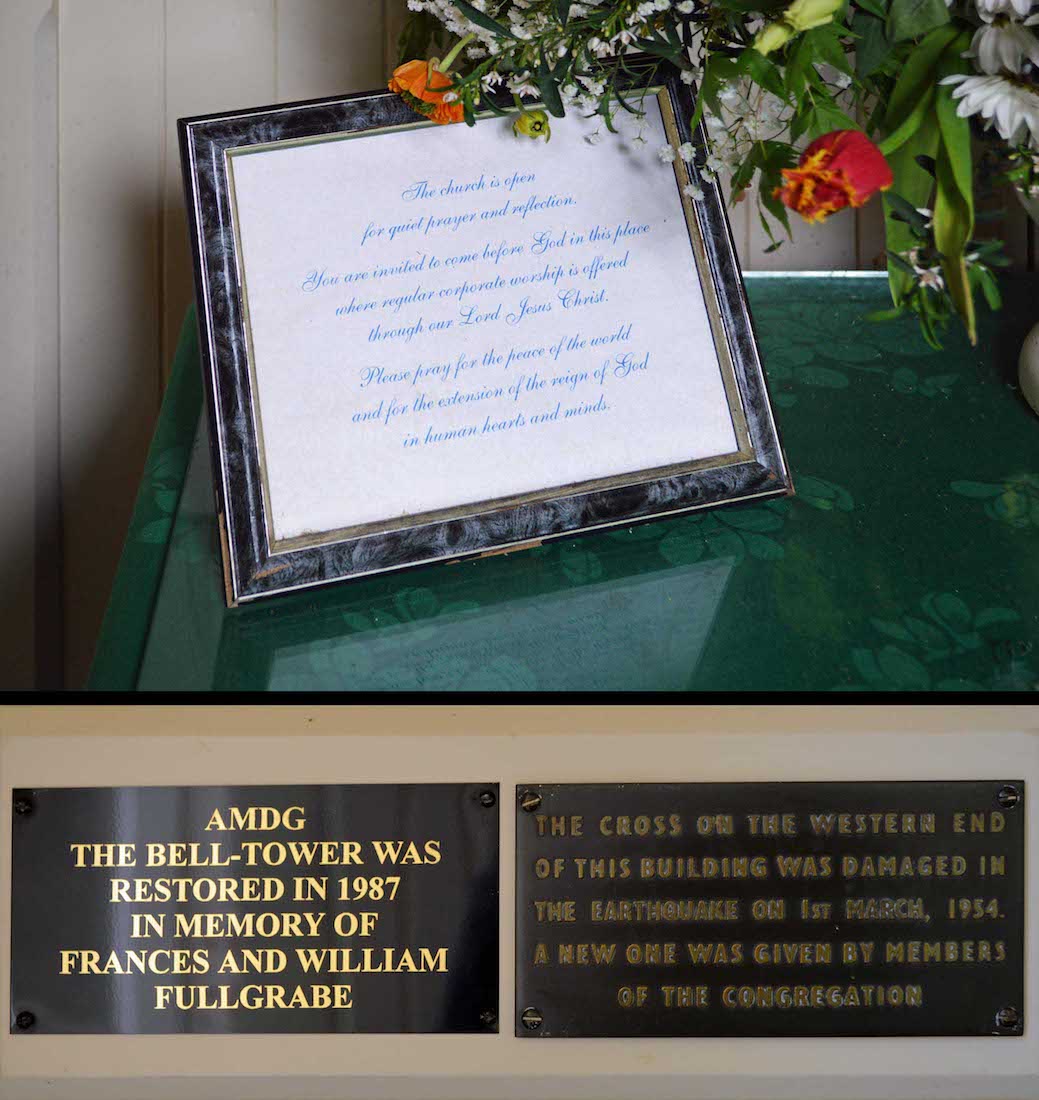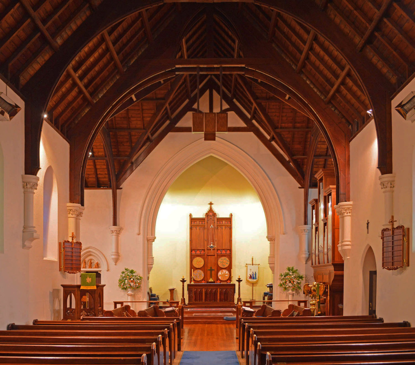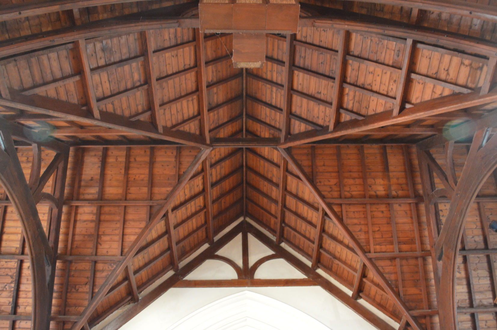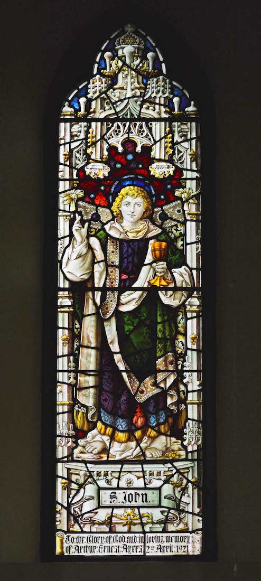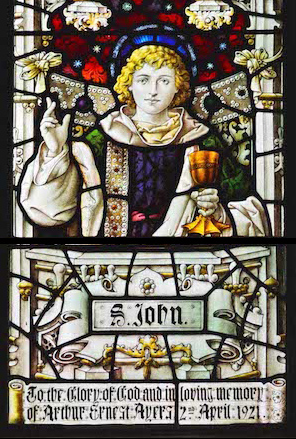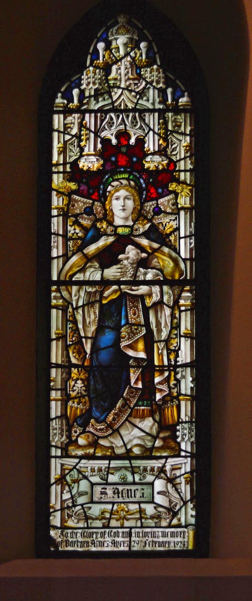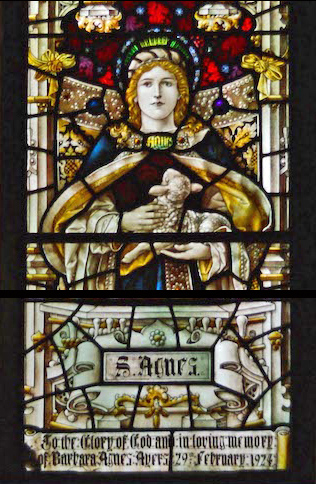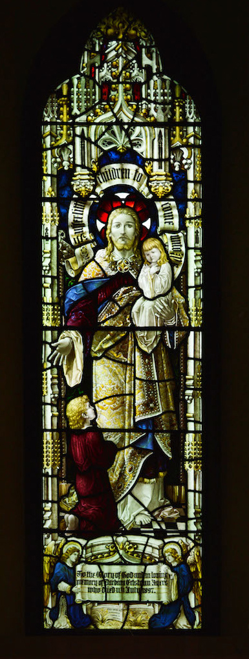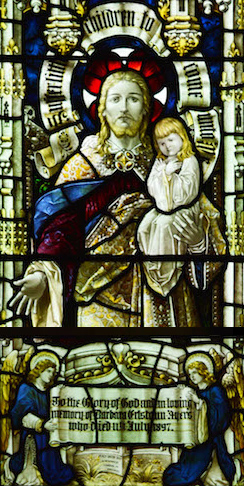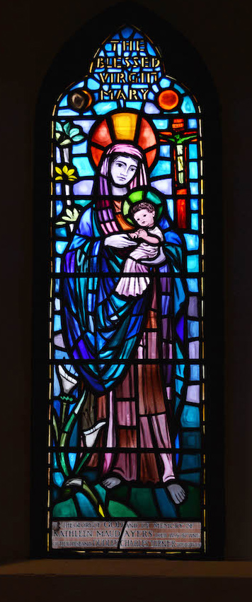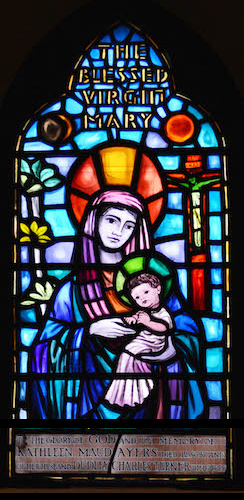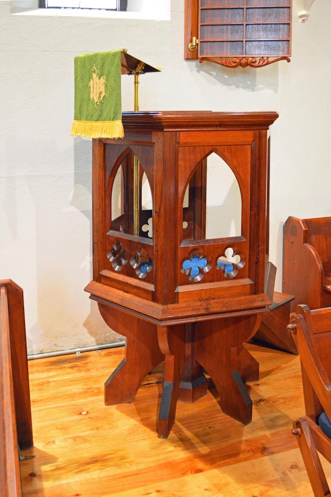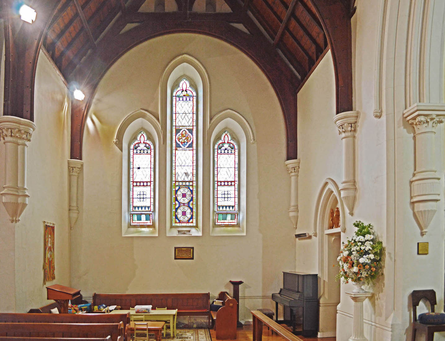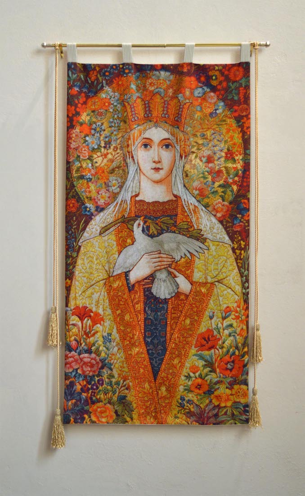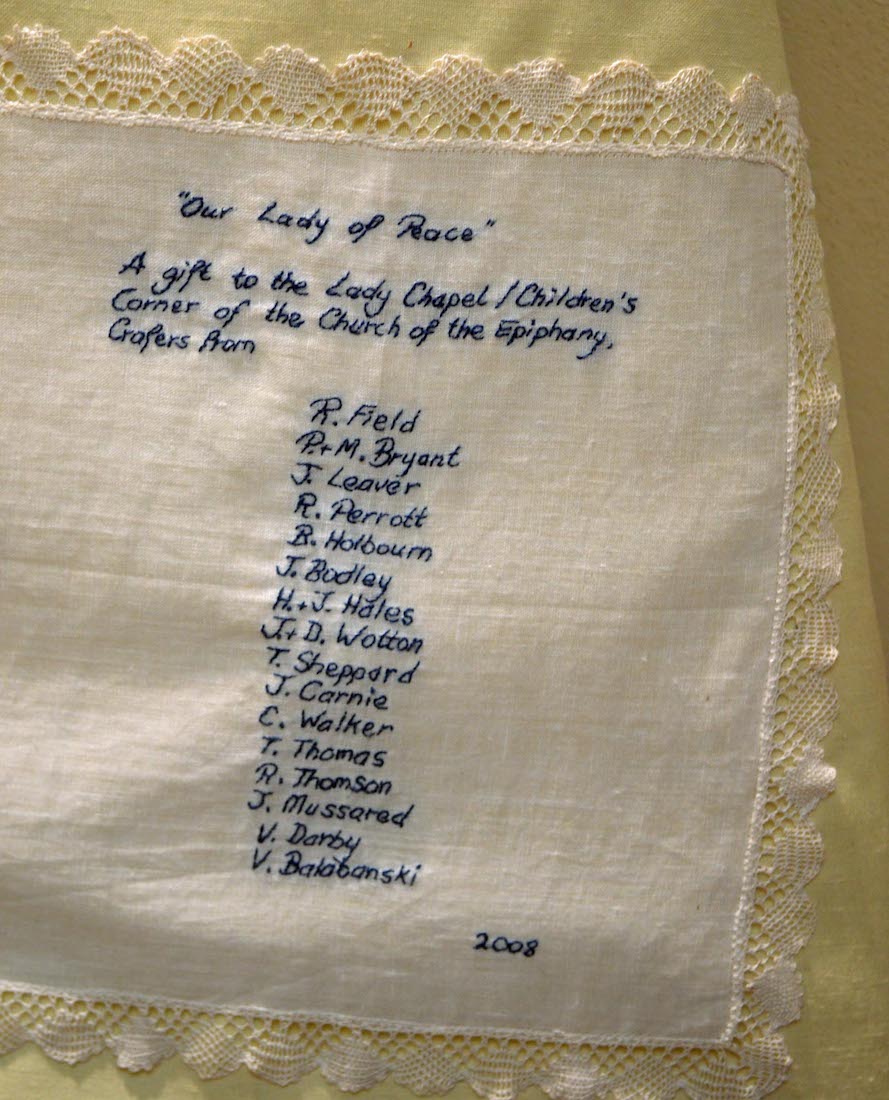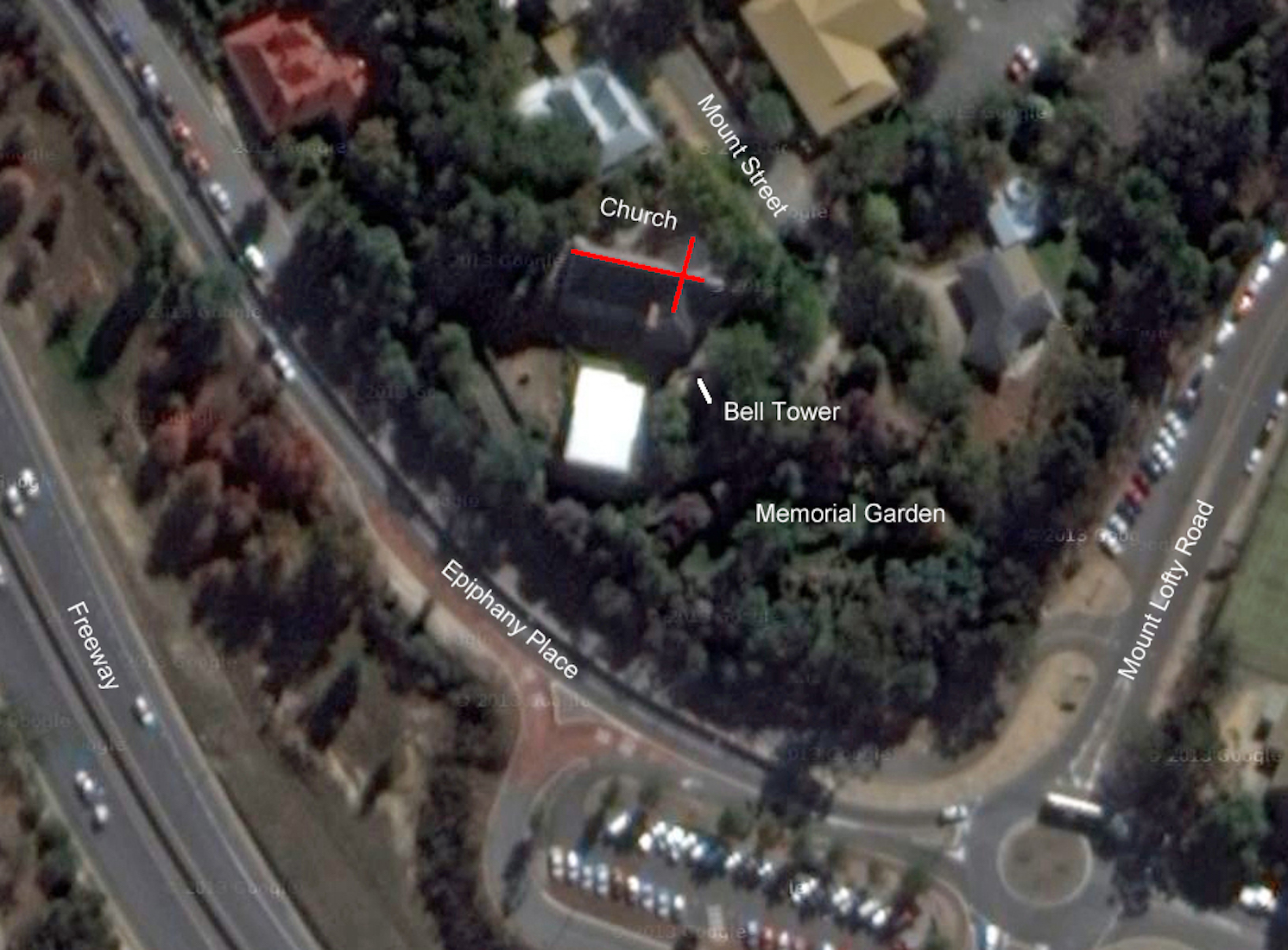
The Anglican Church of the Epiphany is in Crafers, right at the top of the incline where the South Eastern Freeway leaves Adelaide. It is accessed from Epiphany Place, which joins Mount Lofty Road very close to the round-about. The church has a simple cruciform shape, and closely aligns to the Liturgical directions which we are using (with the sanctuary in the East). It is a beautiful little church in a very pretty bush setting.
2. SOUTH WALL
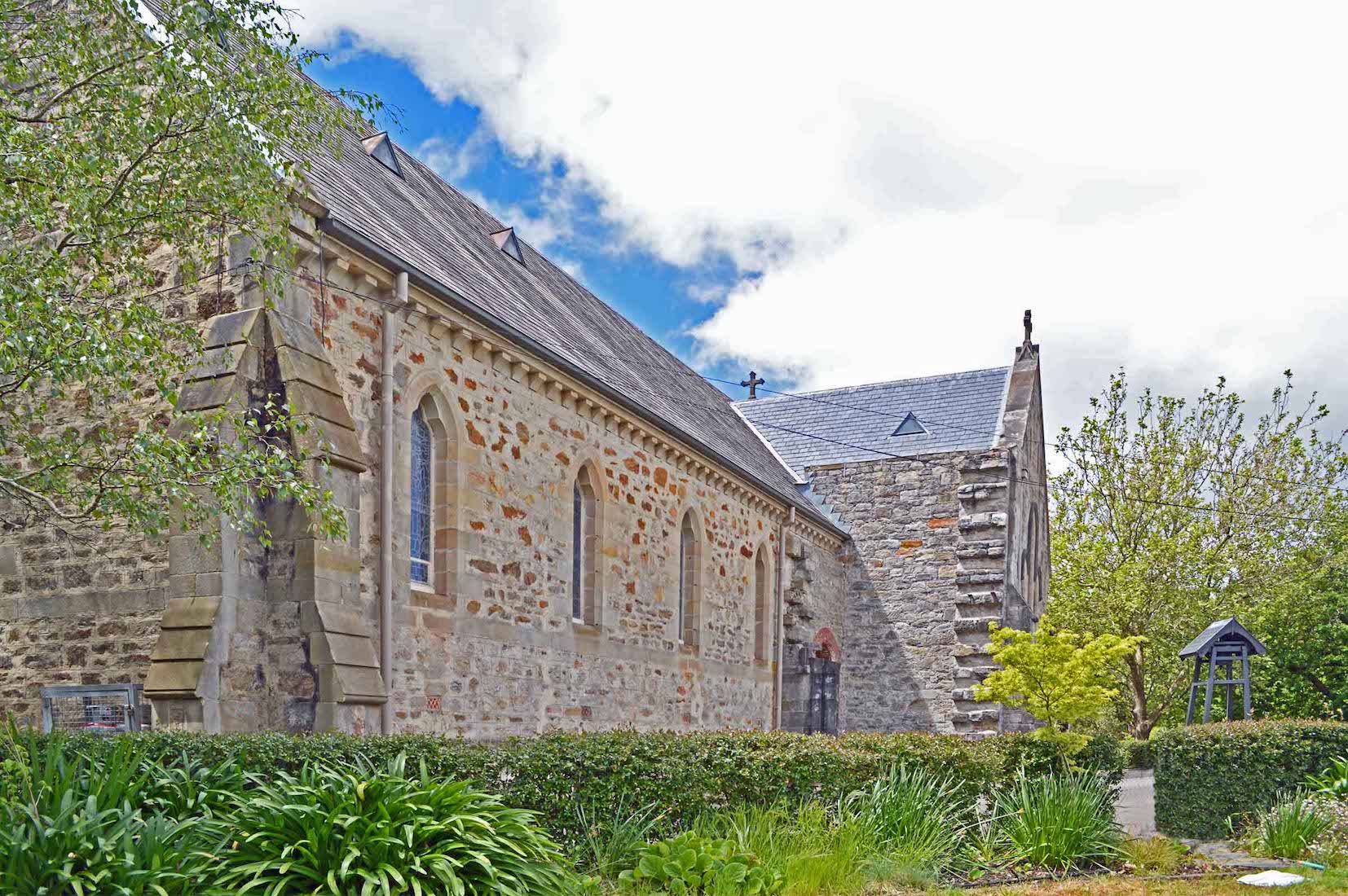
We begin our tour of the church with the view of the front West wall framed by the trees, and here move around the South side. The land on which the church stands was given by Arthur Hardy, a prominent Unitarian, for the building of the church to be available for services of denominations other than the Church of England. In 1878, the first section of the church – two thirds of the present nave – was built of freestone under the direction of the architect William McMinn.
3. THE TOWER THAT NEVER WAS!
Where the South wall joins the South transept, there is evidence of preparations for the building of a church tower. As with many churches – in early times, and to the present day! – a shortage of funds meant that the tower never eventuated.
4. BELL TOWER
An attractive bell tower stands near the South East corner of the church. The bell, dated 1904, was purchased with money from the sale of the church’s first organ. The wooden bell tower was near Mount Street, and was restored in 1987 with a donation in memory of Frances and William Fullgrabe, by their daughters Margaret Raymond and Mary Dunne. In 2012 donations from parishioners enabled the original wooden bell tower to be replaced by a metal one designed by John Hales. This was resited to its present position, and a low wall of Basket Range sandstone was built around its base. Dedication was on 9.9.2012.
5. MEMORIAL GARDEN
Down the slope from the bell tower is a very pretty Memorial Garden. This was begun in 1996 with the help of an anonymous interest free loan. The designer was Mrs Diana McGregor of Nangare Garden Design. Niches in the retaining walls of Wistow stone are designed for a columbarium. The driveway was moved so that vehicles exit below the church hall, the space between the church and the hall was paved, and the garden planted with lawns, with trees and shrubs carefully chosen for their seasonal colour and foliage. The statue of Christ is by Sylvio Apponyi, and was a gift of Dr John Wright.
6. MEMORIAL WALL
6. This memorial wall in its attractive setting will make a fine final resting place for many members of the church and hills community.
7. GARDEN SEATS
There are several teak garden seats in the Memorial Garden, each bearing a plaque. The names on the illustrated plaques are: • Kenneth Herbert McDonald 1907 – 1998 and Gertrude Caroline McDonald 1908 – 1991; • Wilfred Henry Stephenson 1907 – 1992 and Joan Stephenson 1910 – 1996; • Lance Edward Sutcliffe 1935 – 1988. Lance Sutcliffe was Associate Priest from 1975 –1984, and he and his family were the first occupants of Ascension House in Aldgate. Wilfred Stephenson was a former Rector of the parish, and the seat was given by son John and Denise Stephenson.
8. EAST WALL, NORTH TRANSEPT
Leaving the Memorial Garden we resume our tour around the church. The plain East wall is supported by a solid brick buttress, and the North transept has solid corner buttresses. Between the two stands an unsympathetic lean-to! This often seems to happen with old churches, when more storage or accommodation is later required. The outer wall of each transept contains a triplet of lancet windows. We shall find that the triplets are identical, but the South transept windows are now obscured by the organ. Notice the foundation stone below the windows here.
9. NORTH WALL
The foundation stone seen here on the North wall dates from 11.1.1893. It was laid by Mrs Henry Scott (née Emily Gooch), wife of Mr Scott MP of Boode House. Mr Scott was one of three trustees of the original building. The stone is of Aldgate freestone. The stone on the transept wall (previous photo) dates from 1.10.1898 and was laid by Mrs Gavin Young (née Frances Richman), a leading parishioner of her day. Mr Young had died in 1881, and she continued living in their house, Arthur’s Seat, later used for Stawell School. Mrs Young rebuilt the row of cottages at the entrance of the church drive. There is also a plaque on the garden seat: we look at this next.
10. NORTH WALL AND PORCH
Here is another view of the North wall. The garden seat was made by Rick Howard in memory of Charles Augustus Edmunds (1883 – 1941), Church Warden 1917 – 1941, and his wife Maggie Ramsay Edmunds (1885 – 1972). The seat was the gift of their daughter, Mrs Margaret London. The porch was added in 1893; the nave was extended in the same year.
11. ENTRY PORCH
Passing through the entry door we are greeted by a vase of flowers and a welcoming notice. It is a delight these days to find a church that is open every day for prayer and meditation – and for taking photographs! There are two plaques on the wall at the left of the entry to the church. One records the donation by parishioners to restore the finial cross on the Western wall of the building which was damaged by the earthquake of 1.3.1954. The second records the 1987 restoration of the original bell tower, using money given in memory of Frances and William Fullgrabe. She was caretaker of the church and rectory for some eight years. He was a stonemason.
12. NAVE
Entering the church we stand near the back and enjoy our first view of the nave looking towards the sanctuary. This is an attractive space and a peaceful refuge. Stained glass windows line the walls of the nave. The connection with nature which we felt outside is carried through to the interior with the vases of flowers and the circular paintings on the reredos. To the right we see the organ in the South transept, and nearby a small crucifix above the door. The three wise men make their appearance on either side at the front. This looks like being an enjoyable visit!
13. ROOF
We look upwards to admire the timber lined roof. It is a simple construction with curved wooden arches giving support.
14. ST JOHN WINDOW
We now turn left and begin exploring along the North wall. The first window features St John, elaborately dressed, and holding a golden chalice. The window was given in memory of Arthur Ernest Ayers who died in 2.4.1921. He was the son of Sir Henry Ayers, Premier of South Australia, and he married Barbara Agnes Milne. They lived in Thorpe, Ayers Hill Road. The window was the gift of his daughter, Mrs Dudley Turner.
15. ST AGNES WINDOW
15. The next window along the North wall features St Agnes. St Agnes was a Roman girl who suffered martyrdom for her faith at age 13. She is often portrayed carrying a lamb – a play on the Latin word agnus for lamb. The window was given in memory of Barbara Agnes Ayers who died 29.2.1924. She was the daughter of Sir William Milne of Eurilla, Mount Lofty, and married Arthur Ernest Ayers. The window was the gift of her daughter, Mrs Dudley Turner.
16. SUFFER THE CHILDREN WINDOW
16. This window was given in memory of Barbara Erlstoun Ayers, infant daughter of A E and B A Ayers who lived 2.9.1894 – 11.7.1897. This window, as well as the St John and St Agnes windows, were made by Percy Bacon Bros, 11 Newman Street, London. They were unveiled on 19.4.1914. The words on which this window are based are found in Luke 18:16, where Jesus is describing what the Kingdom of Heaven is like.
17. THE BLESSED VIRGIN WINDOW
This window depicting the Madonna and Child was given in memory of Kathleen Maud Ayers who died 12.9.1957, and her husband Dudley Charles Turner, who died 3.3.1958. The window was made by C. E. Welstead, Croydon, England. It was unveiled and dedicated by the Rector of the time on April 19, 1964.
18. PULPIT
As we have moved down the North wall of the nave towards the crossing, we come to this pulpit. It was given by Walter Hughes Duncan MP of Duncraig on 1.1.1905. Five months later he died aboard the Ormunz, and was buried at sea.
19. NORTH TRANSEPT
Standing in the crossing, we look across to the North transept, now used as a children’s area. The area was carpeted in 2008 for the use of young families during services. The three panel window appears to be replicated in the South transept, although it is difficult to see past the organ! Notice here the tapestry at left, with the lectern below, the brass plaque beneath the window, and the three wise men over the door at right.
20. OUR LADY OF PEACE TAPESTRY
The tapestry hanging on the West wall of the transept is quite exquisite. It depicts ‘Our Lady of Peace’. On the back is a list of the ladies responsible, and the information that this area of the church has been designated the Lady Chapel in the past.


