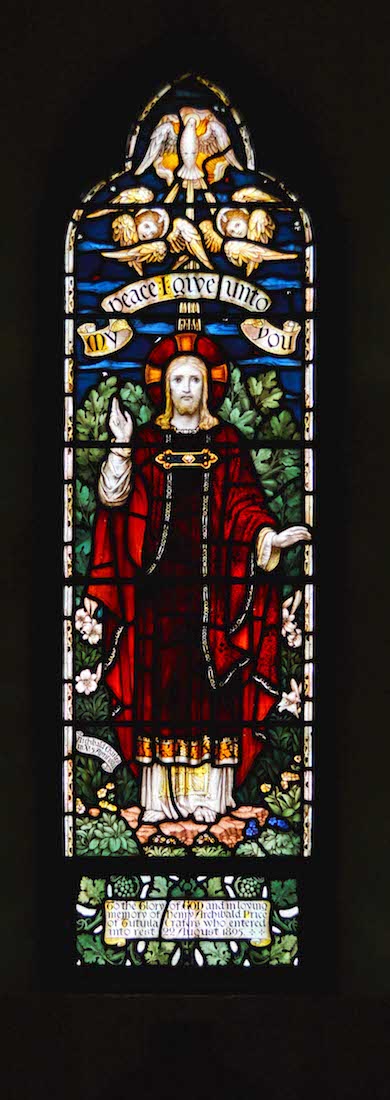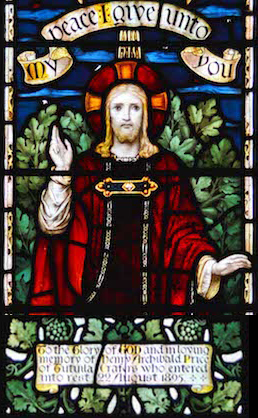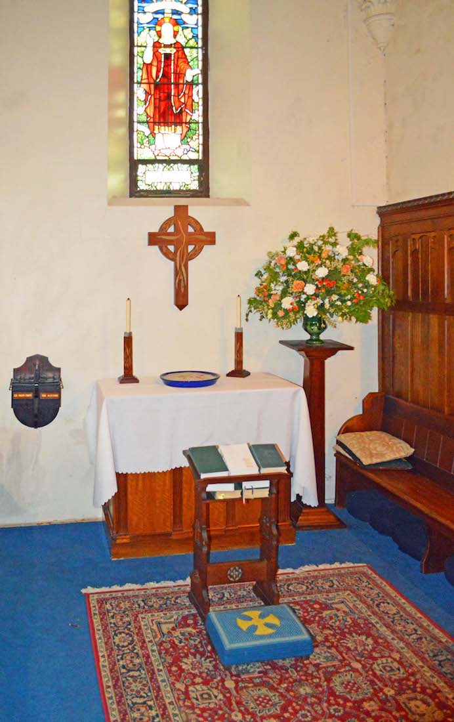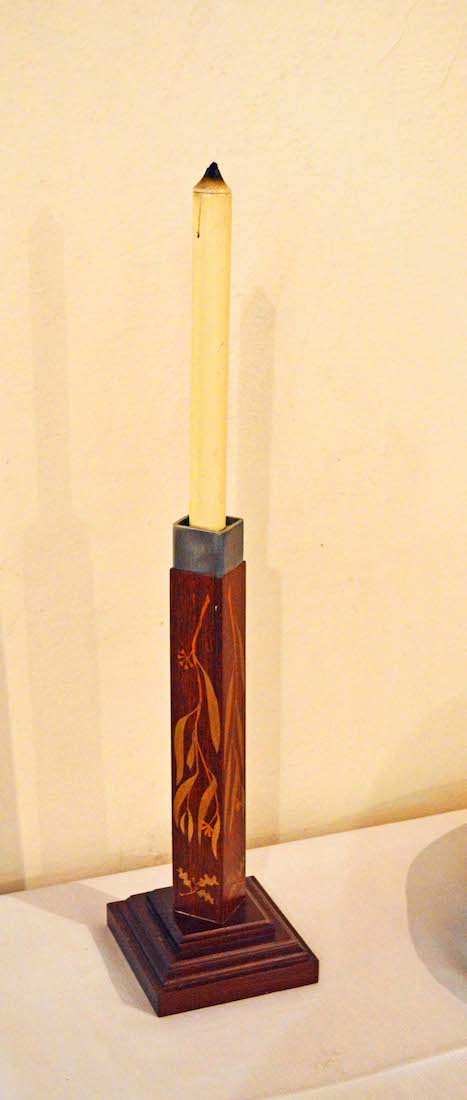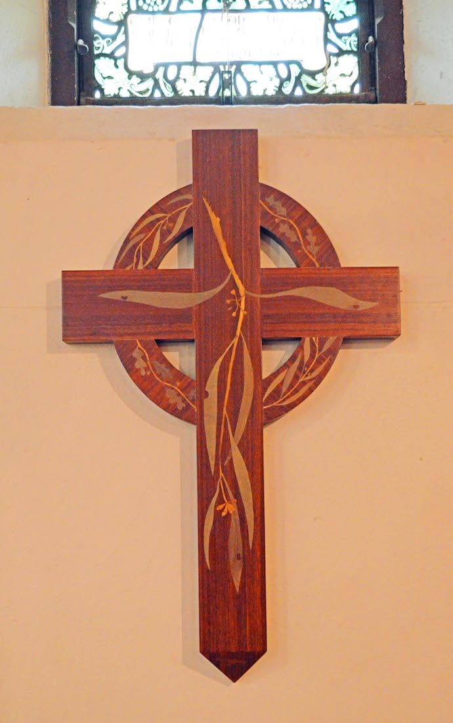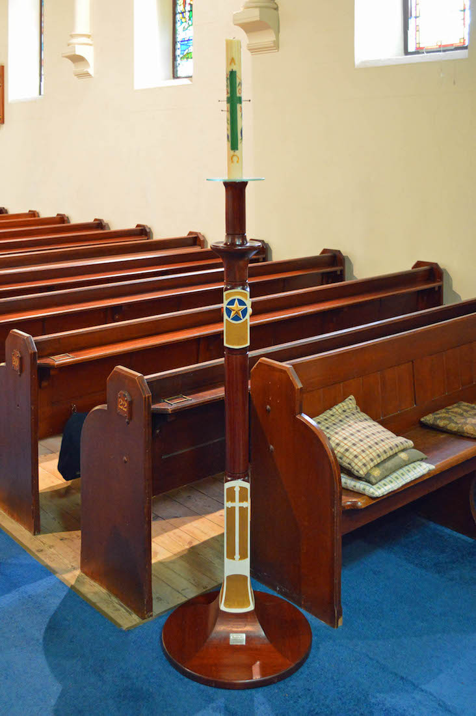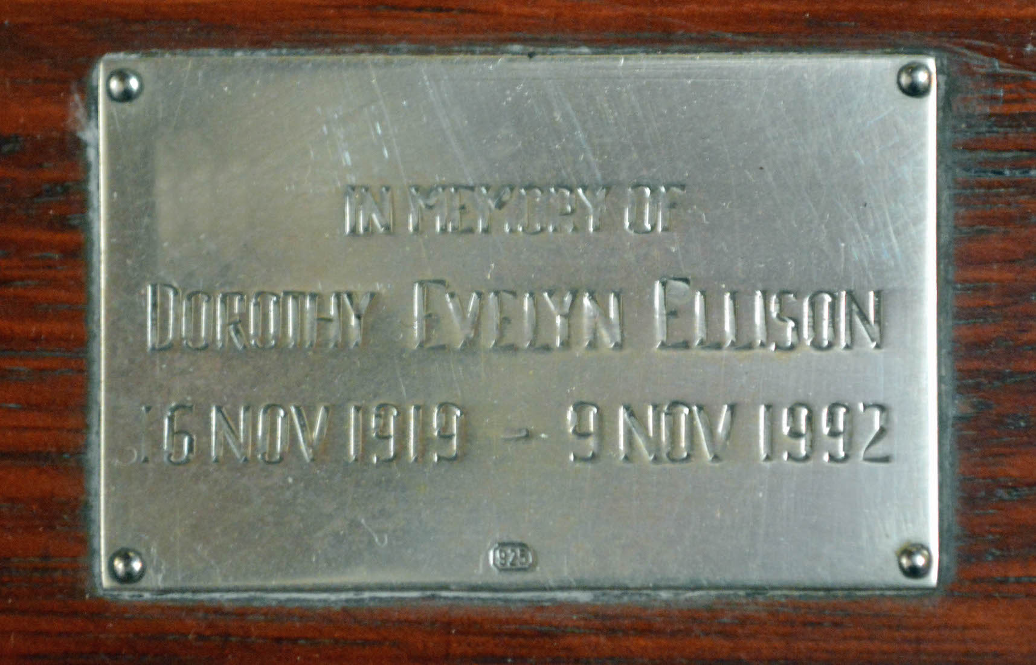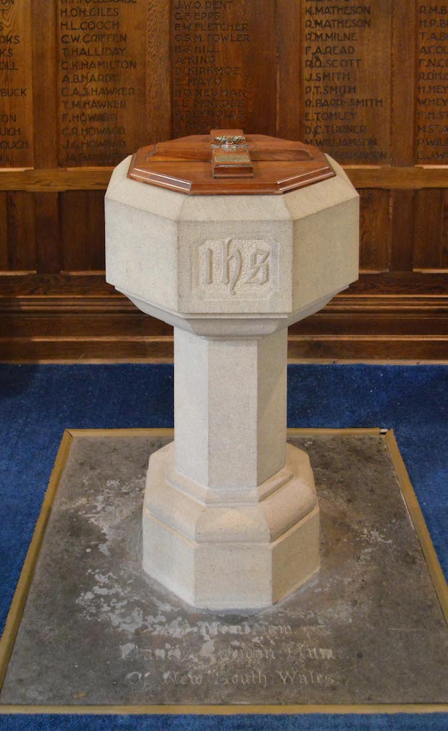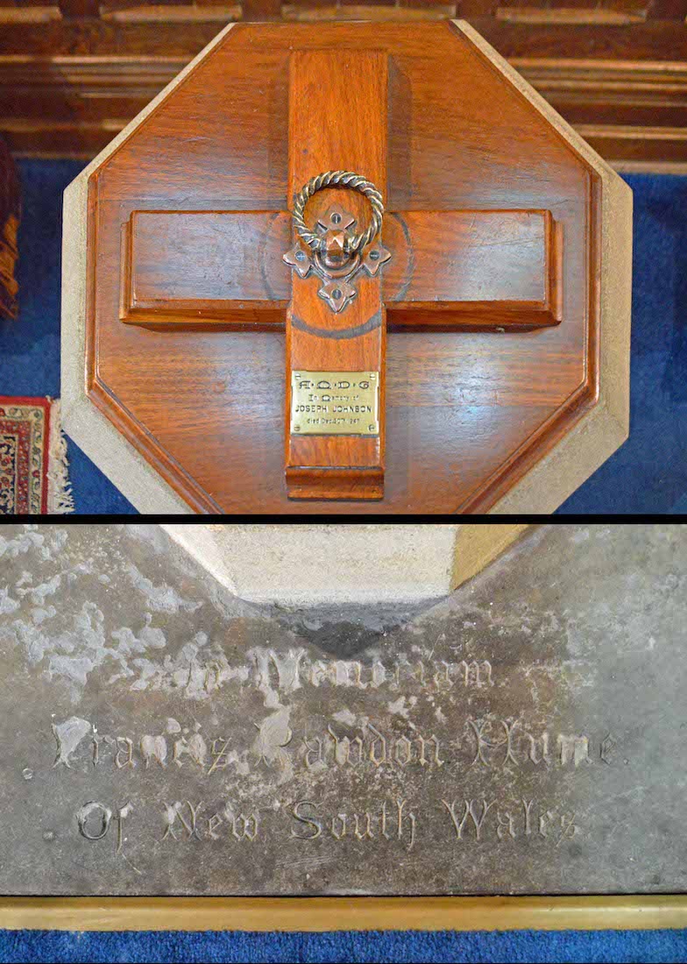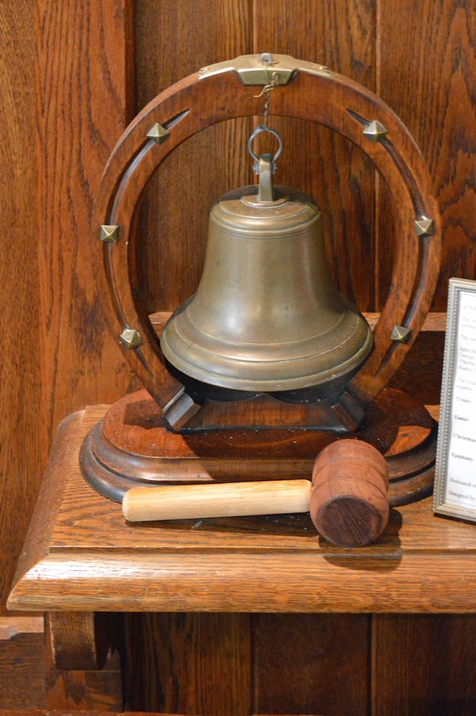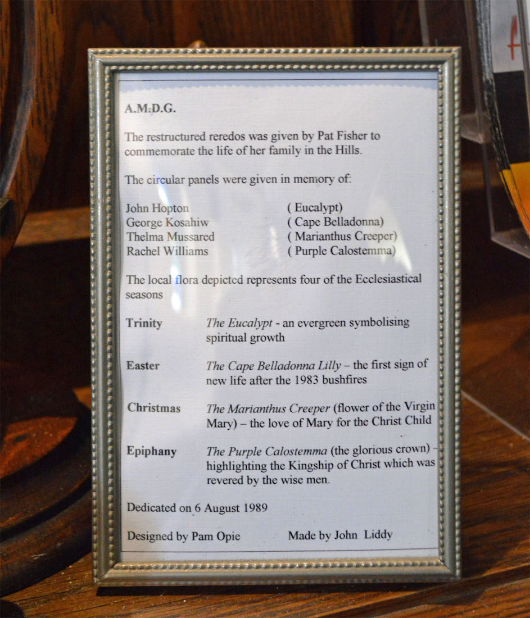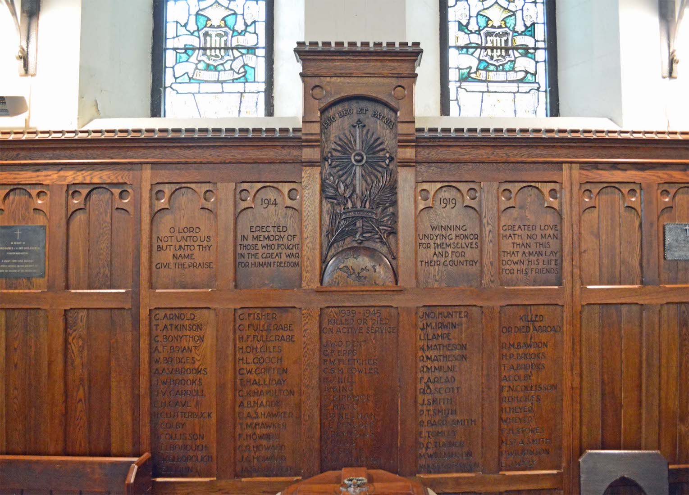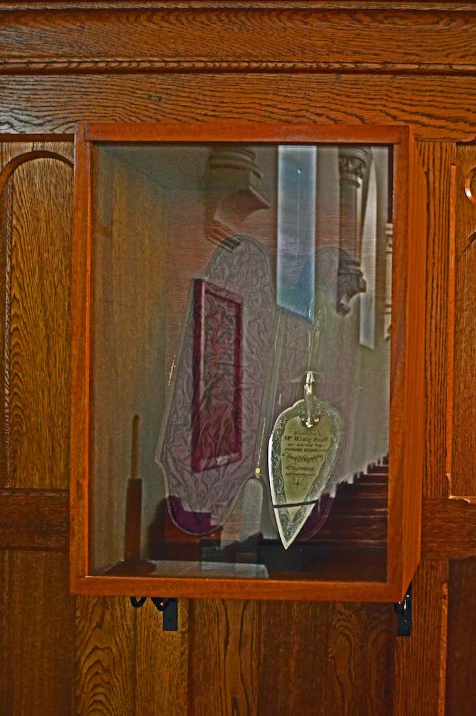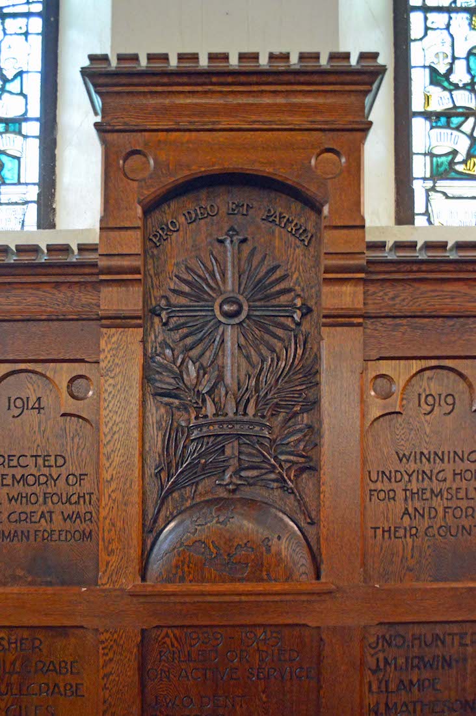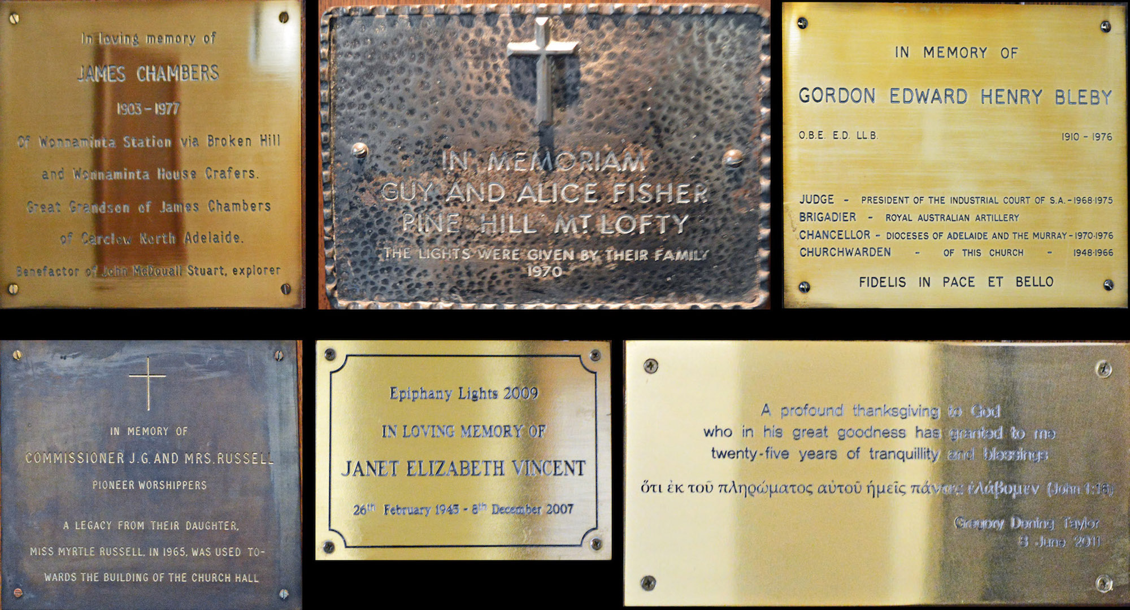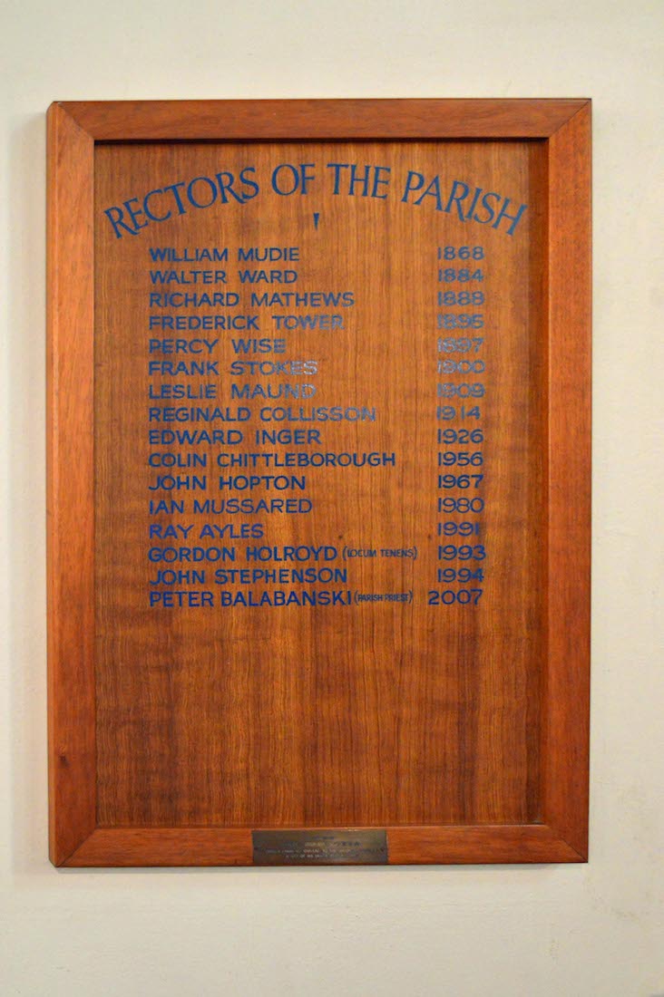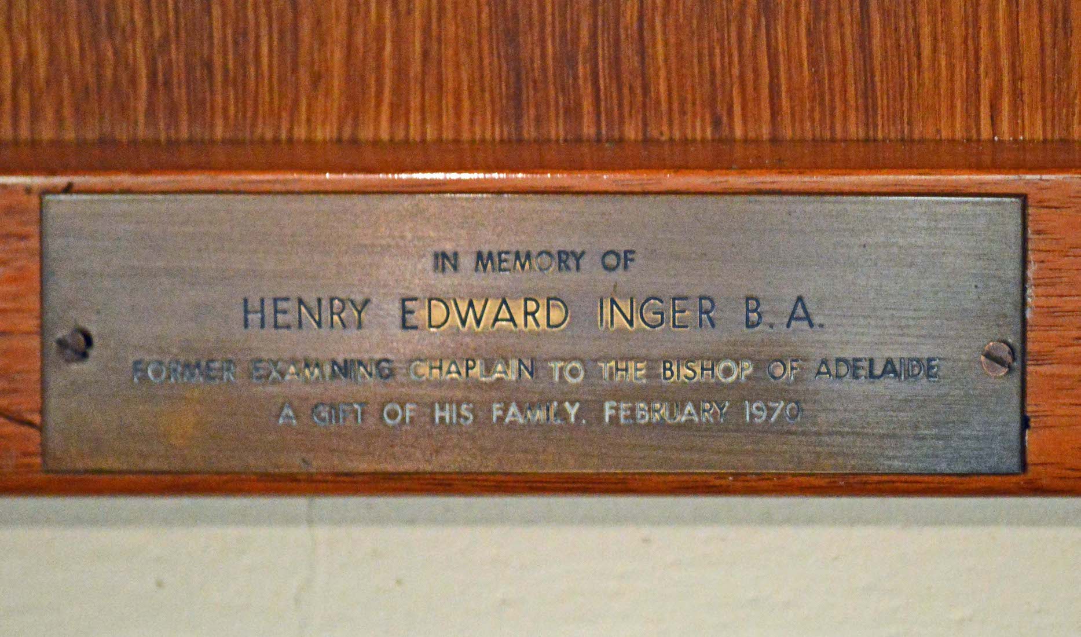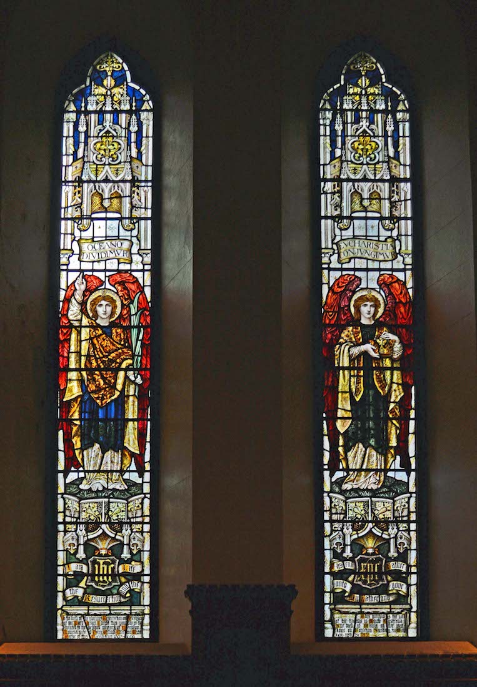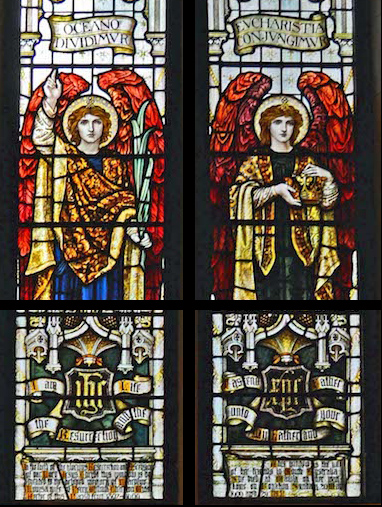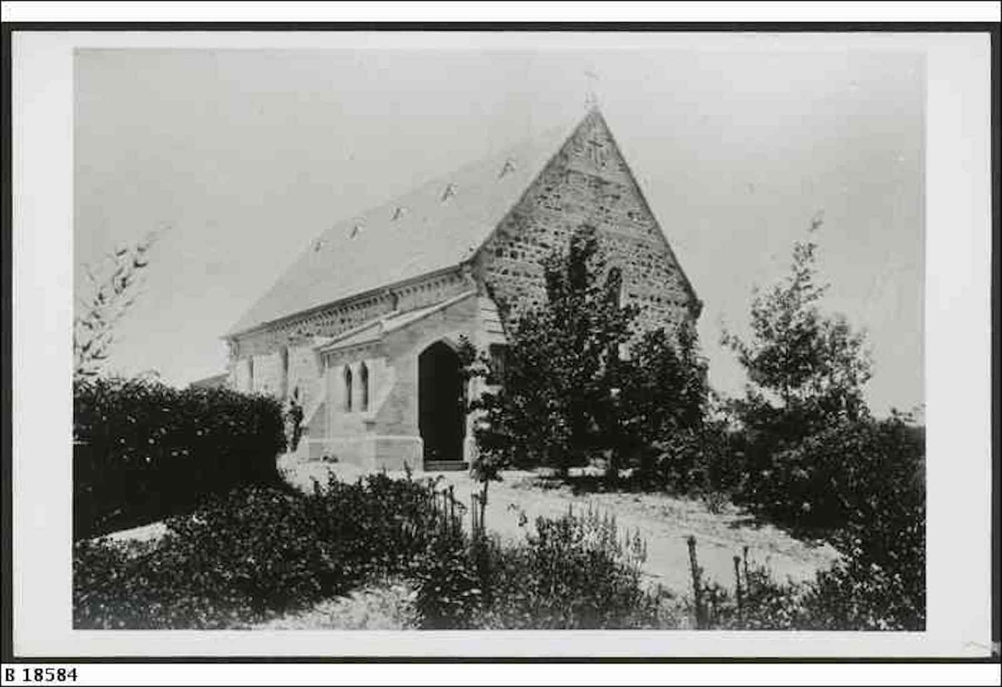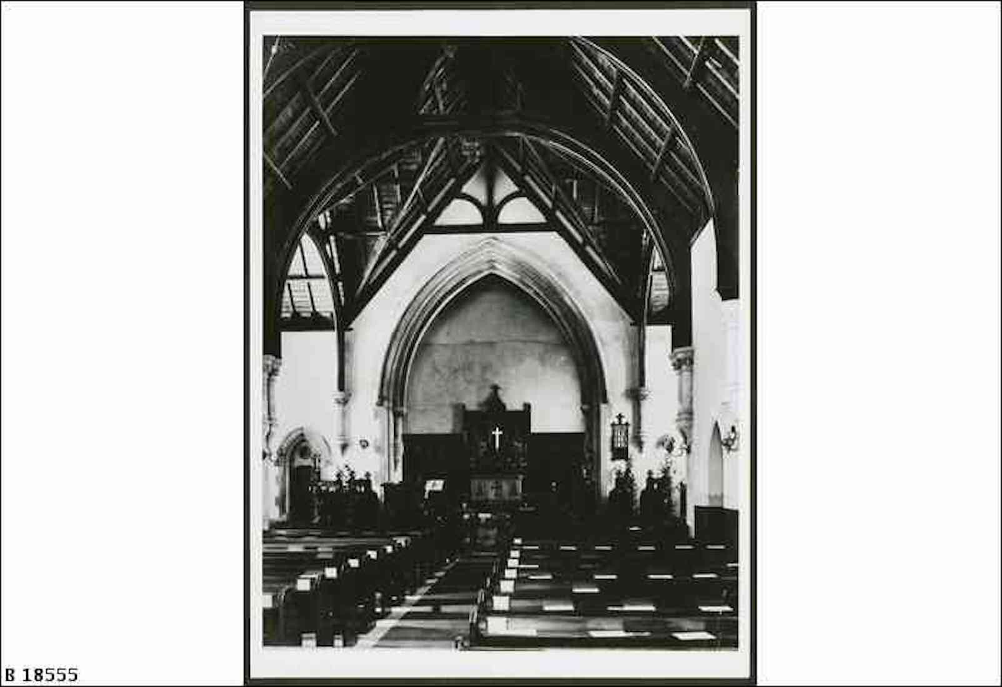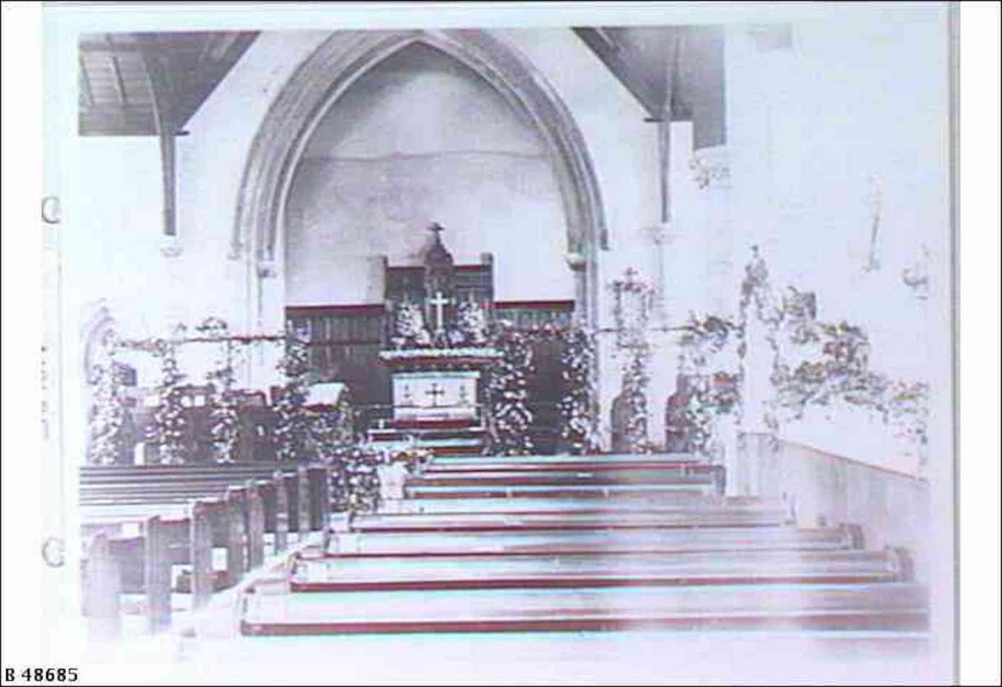
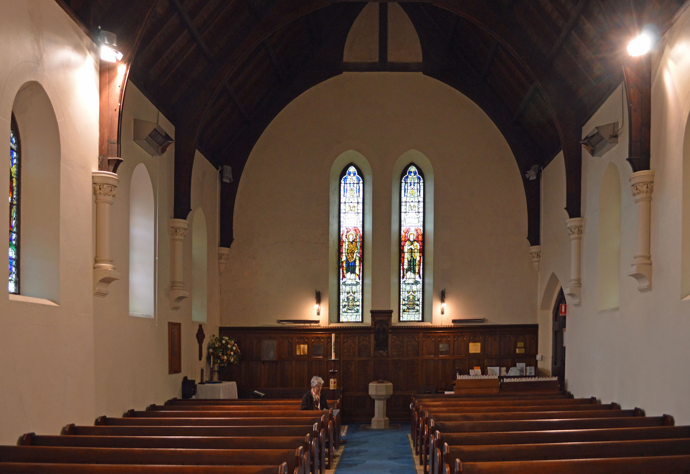
We now stand in the crossing and look back towards the West wall. Two of the windows in the South wall at left are identical and relatively plain, as shown at left. They bear the IHS insignia. The remaining two are of stained glass. In the far corner is the Chapel of Peace. The West wall contains an attractive pair of stained glass windows, and below, the wall is panelled. This panelling contains a Roll of Honour, some plaques and other items of interest. At the end of the aisle stands the baptismal font. We now investigate the remaining Southern nave windows – windows 2 and 4 from the East! INDEX
42. ST OSWALD WINDOW

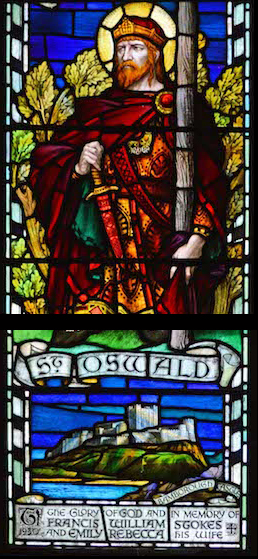
Oswald was the son of Æthelfrith of Bernicia and came to rule after spending a period in exile; after defeating the British ruler Cadwallon ap Cadfan, Oswald brought the two Northumbrian kingdoms of Bernicia and Deira once again under a single ruler, and promoted the spread of Christianity in Northumbria. The window was given in memory of Francis William Stokes (1832 – 1889) and his wife Emily Rebecca née Giles (1835 – 1929) and is dated 1930. Francis was the uncle of Revd F H Stokes who was Rector of this parish from 1900 to 1909. The Stokes lived in Mount Lofty House.
43. PEACE WINDOW
The window shows the Risen Christ with the words, ‘My peace I give unto you.’ It was given in memory of Henry Archibald Price of Tutuila, Waverley Ridge, Crafers, who died on 22.8.1895 aged 45. The window was given in 1914 by his wife Elizabeth Jane née Harris. It is said that she was reading this passage from John to her husband when he died. The window was unveiled on Sunday April 14th 1914 by the Revd L T Maund. The window was made by Powell and Sons of London. The small lettering on the left side reads ‘Archibald Charles in Xt (‘in Xt’ – unknown abbreviation = died?) 5th April 1881’. He was their first born child who died aged four months.
44. CHAPEL OF PEACE
Beneath the Peace Window is the votive Chapel of Peace. The chapel furniture – altar, desk and lectern – were formerly in the private chapel at Arbury Park, and were given by Mary Downer, widow of the late Sir Alec Downer. The Celtic cross was given in memory of Norm Thomson, Lay Assistant, Warden, Sunday School teacher, by the Thomson family. The candle sticks were given in memory of David Thomas, a member of the Crafers Boys’ Choir, by the Thomas family. The litany desk was given by Mr Burg of Port Adelaide on 24.9.1897.
45. CANDLE AND CROSS
The matching cross and candle sticks were designed by Michael Retter (whose panels of Australian flora adorn the Parliament House in Canberra), and were executed by Scott Mitchell of Trout Designs. Crafted from jarrah and inlaid with black-heart sassafras from Tasmania, they depict oak and gum leaves symbolizing the merging of the traditions of the Church of England and the Anglican Church of Australia. Defects in the leaves symbolize the piercing of Jesus’ body by the nails and sword in the Crucifixion.
46. PASCHAL CANDLE
The Paschal candle was given by parishioners in memory of Dorothy Evelyn Ellison who died on 9.11.1952. She was Verger, Choir Mother, and church cleaner for forty years. The candle was designed by Denis Noble and crafted by John Liddy.
47. BAPTISMAL FONT
The baptismal font stands at the Western end of the central aisle. It is made of Sydney freestone, and is a replica of an earlier one which was given in memory of Francis Rawdon Hume, brother of Hamilton Hume the explorer. It was given by his daughter Mary Bozzam Hume who had married Robert Henry Kennedy of Wonnaminta House, Crafers. The wooden cover was given in memory of Joseph Johnson who died on 30.12.1947 by his wife, and dedicated on 13.4.1952. Joseph was an innovative horticulturalist of Uraidla, a leading Freemason, and a member of the Crafers District Council for thirteen years – ten of them as chairman.
48. BELL
Near the font at the back is an attractive bell mounted on a stand.. I can find no account of its history. Nearby is a framed account of the reredos design, with the same wording as the brass plaque in the sanctuary.
49. WEST WALL PANELLING
The oak panelling on the Western wall was designed by W H Bagot and approved by Vestry in 1921. There are five central vertical panels. Panels 1, 2 and 4 contain names of those who enlisted for the 1914 – 1919 World War, and panel 5 lists those who died. The central panel lists those who died in the 1939 – 1945 World War who enlisted from the district. The sons of two Rectors of the parish died in World War I : Francis Herbert Stokes, son of the Revd F H Stokes, and F N Collinson, son of the Revd R K Collinson. F H Stokes was killed at Gallipoli, aged 25.
50. TROWEL AND MEMORIAL
The central War Memorial decoration is seen at right: a stylized cross over a world globe, with the motto (in Latin) ‘For God and Country’. On the Southern part of the panelling is mounted the silver trowel used by Mrs Henry Scott to lay the church foundation stone in 1893. It was given in 2011 by Mr Richard Davies of Canteen Creek, Northern Territory, the great great grandson of the architect for the 1893 addition to the nave. This architect was E J Woods, whose daughter, Alice, was Mrs Scott’s goddaughter. The mahogany cabinet was crafted by Mr Noel Wilson.
51. VARIOUS PLAQUES
Various plaques are also attached to the Western panelling. James Chambers (1903 – 1977) was a grandson of John Chambers who was a benefactor of explorer John McDouall Stuart. The wrought iron lights above the panelling were given in memory of Guy and Alice Fisher. Gordon Edward Henry Bleby was a prominent figure who was church Warden 1948 – 1966. Commissioner and Mrs J G Russell were pioneer worshippers. New lights installed in the church in 2009 were given in memory of Janet Elizabeth Vincent (26.2.1943 – 8.12.2007) and Pat Dening who died on 8.6.2011.
52. RECTORS’ BOARD
On the North side of the panelling we find a list of Rectors of the parish; the board was given in memory of Edward Inger BA, a gift of his family on 15.2.1970. We notice that the Revd Henry Edward Inger was rector of the parish from 1926 to 1956, and died in February 1963 aged 80. His son, Mr Hugh Edward Inger, was present at the service when the Rectors’ Board was dedicated.
53. WEST WINDOWS
The windows on the Western wall are entitled ‘I am the Resurrection and the Life’ and ‘I ascend unto my Father and your Father’. They were given in memory of Caroline Louisa Wise, who died of fever at Manila on 20.5.1900 aged 29 while on a voyage back to England with her husband, the Revd P W C Wise, Rector of the parish from 1897 to 1900. It was a gift from her friends in South Australia. The inscriptions in Latin read ‘Oceans divide us, the Eucharist unites us’. This concludes our tour of the church.
54. EXTERIOR 1893
54. The history of the Church of the Epiphany at Crafers begins with a gift of land by Arthur Hardy, a prominent Unitarian. Hardy stipulated that the church built on this property should be available for services of denominations other than the Church of England. The first section of the church, comprising two thirds of the present nave, was built in 1878. The church was transferred to Synod in 1886. A porch was added in 1893. This can be seen in the above photograph which was taken about this time. Photo Credit : Church of the Epiphany, Crafers ca 1893 : slsa : B18584 ]
55. INTERIOR 1893 (?)
As well as the porch being added in 1893, the nave was extended and a wooden chancel attached. In 1898 the wooden chancel was removed and became the hall and schoolroom, and the present chancel and sanctuary were built. The architect for the 1893 and 1898 alterations was E J Woods, and the builder W Torode. This history suggests that the above photograph is more likely to date from 1898 or 1899, rather than the State Library reference to 1893. Notice the full width of the reredos panelling, and the absence of the organ in the South transept. [Photo Credit : Church of the Epiphany, Crafers : ca 1893 : slsa : B18555 ]
56. INTERIOR 1899
This 1899 photograph shows an almost identical view of the interior of the church, except for the Easter decorations! Photo Credit : Church of the Epiphany, Crafers : ca 1899 : slsa : B48685 ]
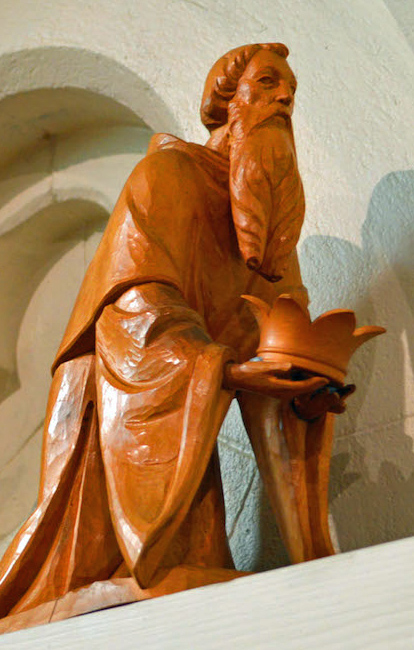
CONCLUSION
Almost all of the text on this site has been drawn from information supplied in the excellent Church pamphlet ‘A walk through the Church of the Epiphany, Crafers’. As we have seen, this pamphlet contains a great deal of historical detail.
I hope you have enjoyed our tour of the Church of the Epiphany. After completing a project like this, I am always conscious of things I have missed! So if you have some favourite photograph or extra information you would like to add here, I would be delighted to hear from you.
I am grateful to my wife Marg for some final proofreading, but if there are any further typos, or factual errors, please feel free to contact me. The best websites are those which contain no errors!
A collection of my photos used on the site can be found at
https://www.flickr.com/photos/paulscott.info/albums/
The Church website is
http://stirlinganglican.org.au
Site created 10 / 2013; reformatted 02 / 2021
Paul Scott

