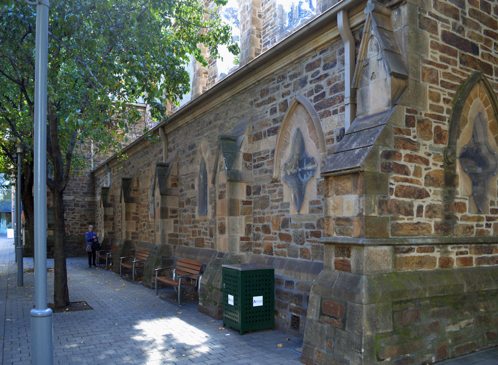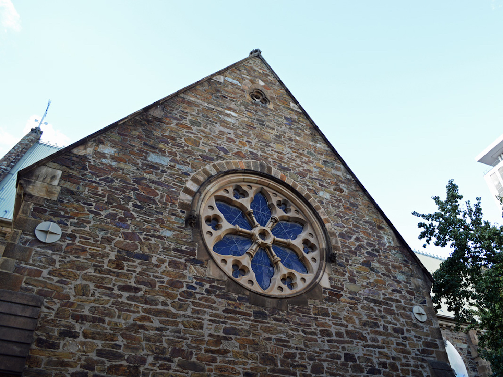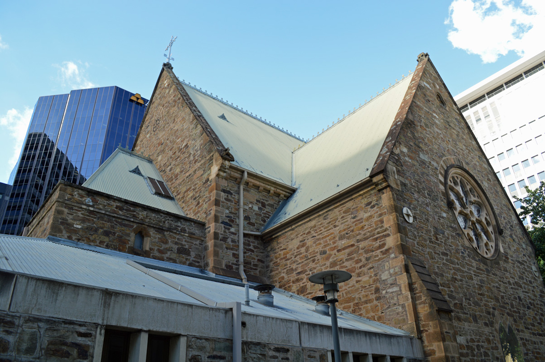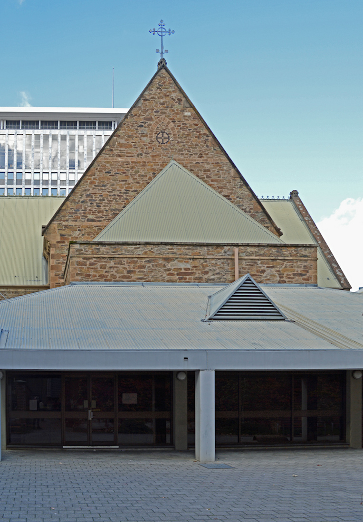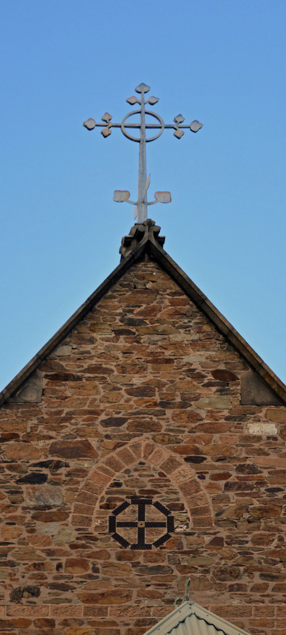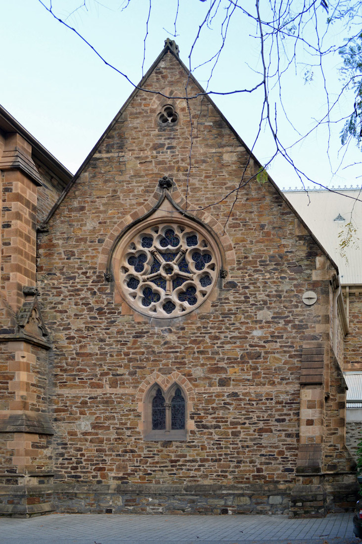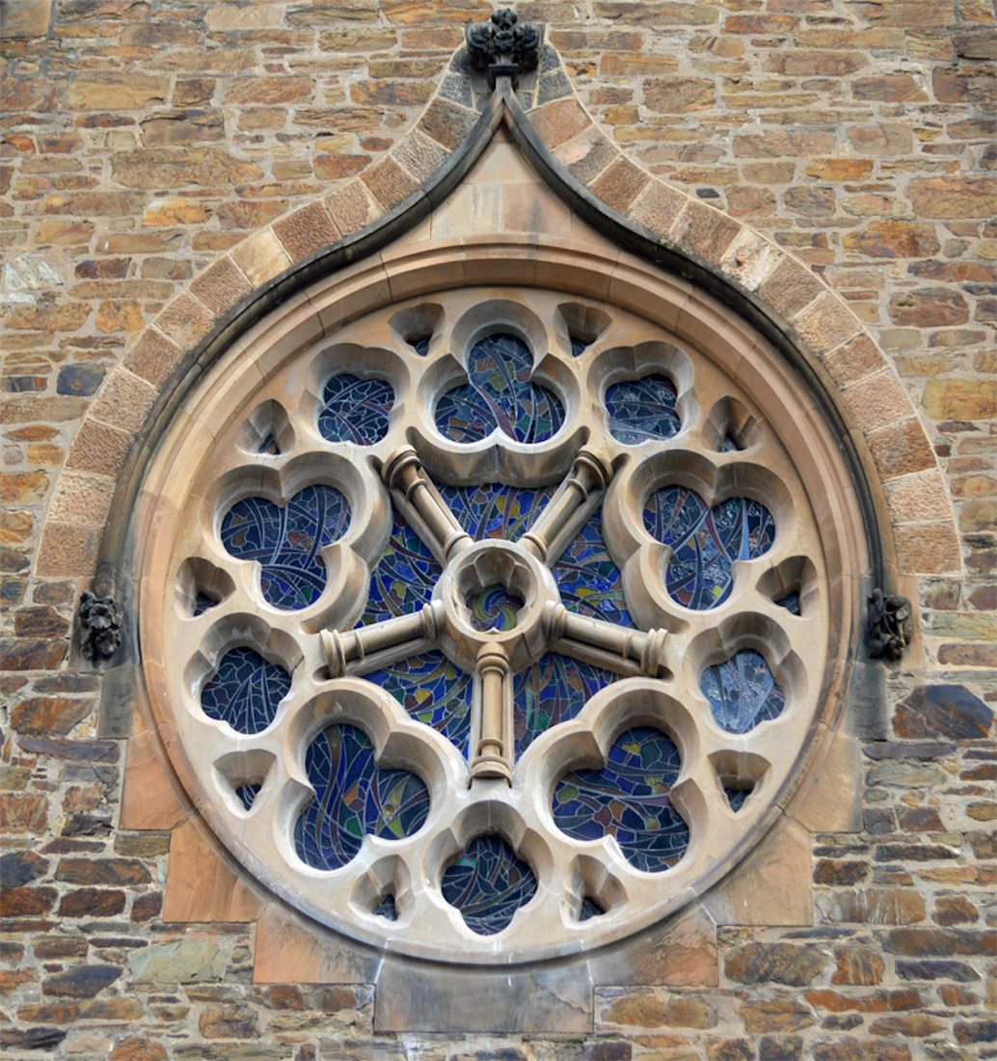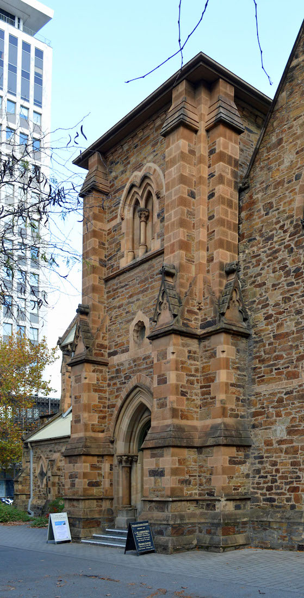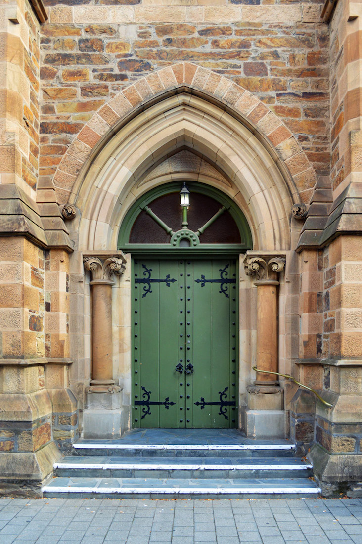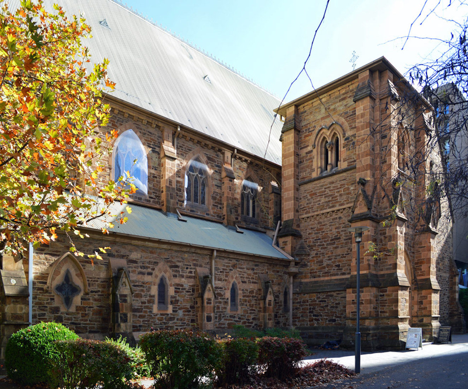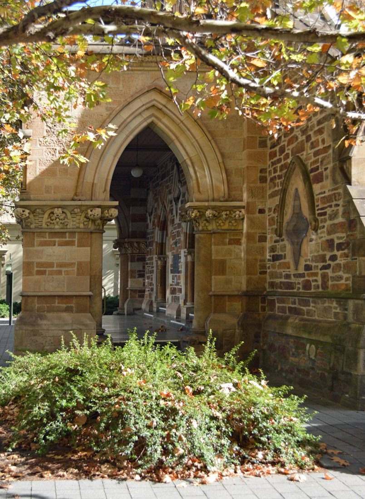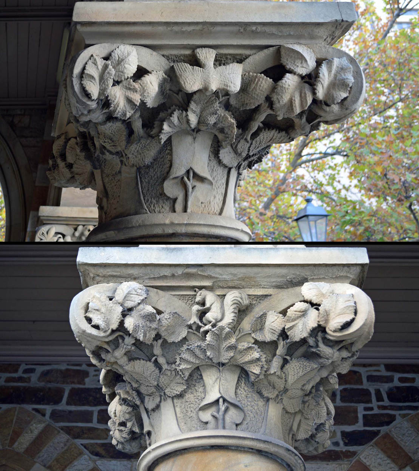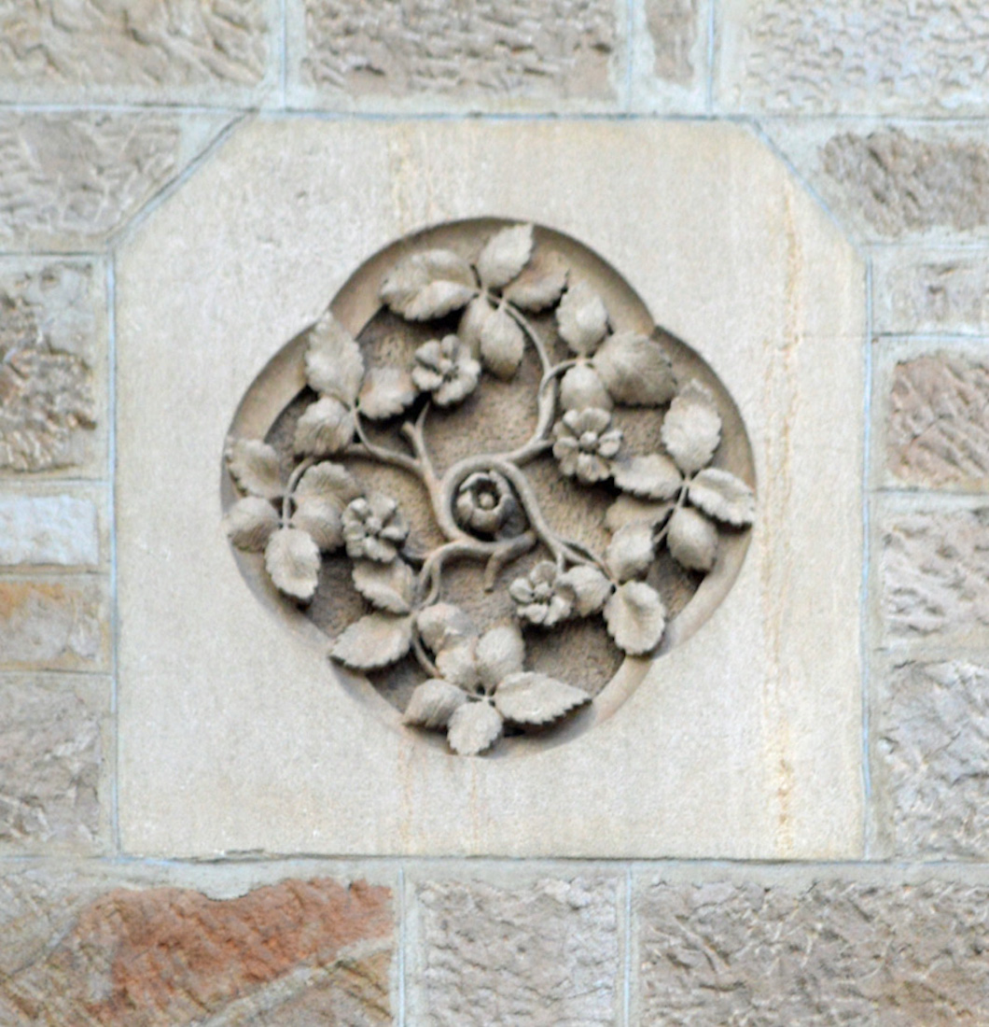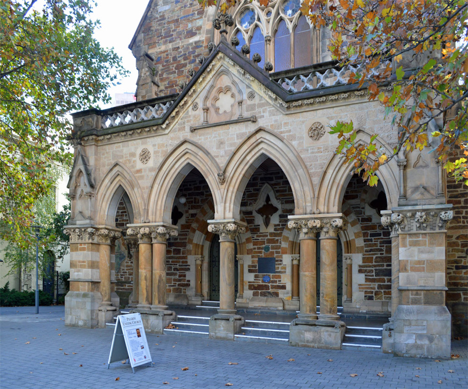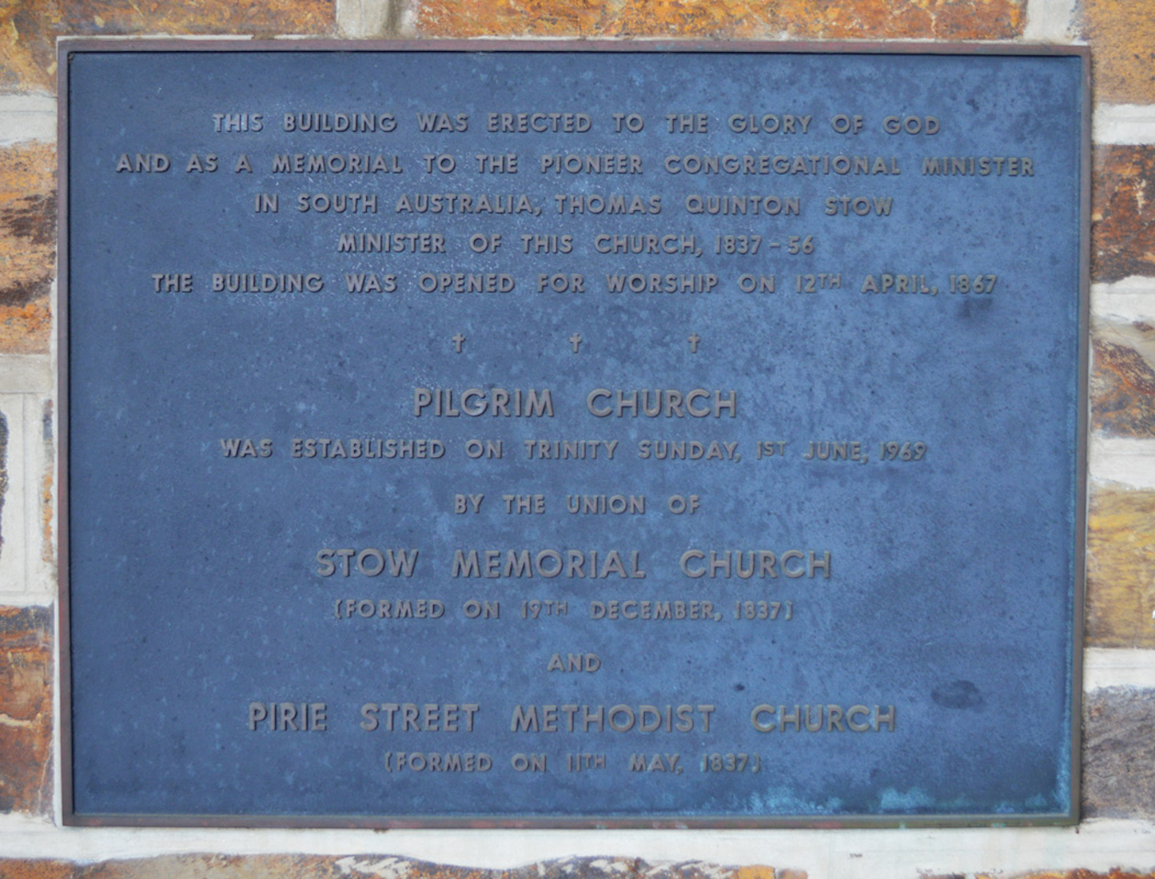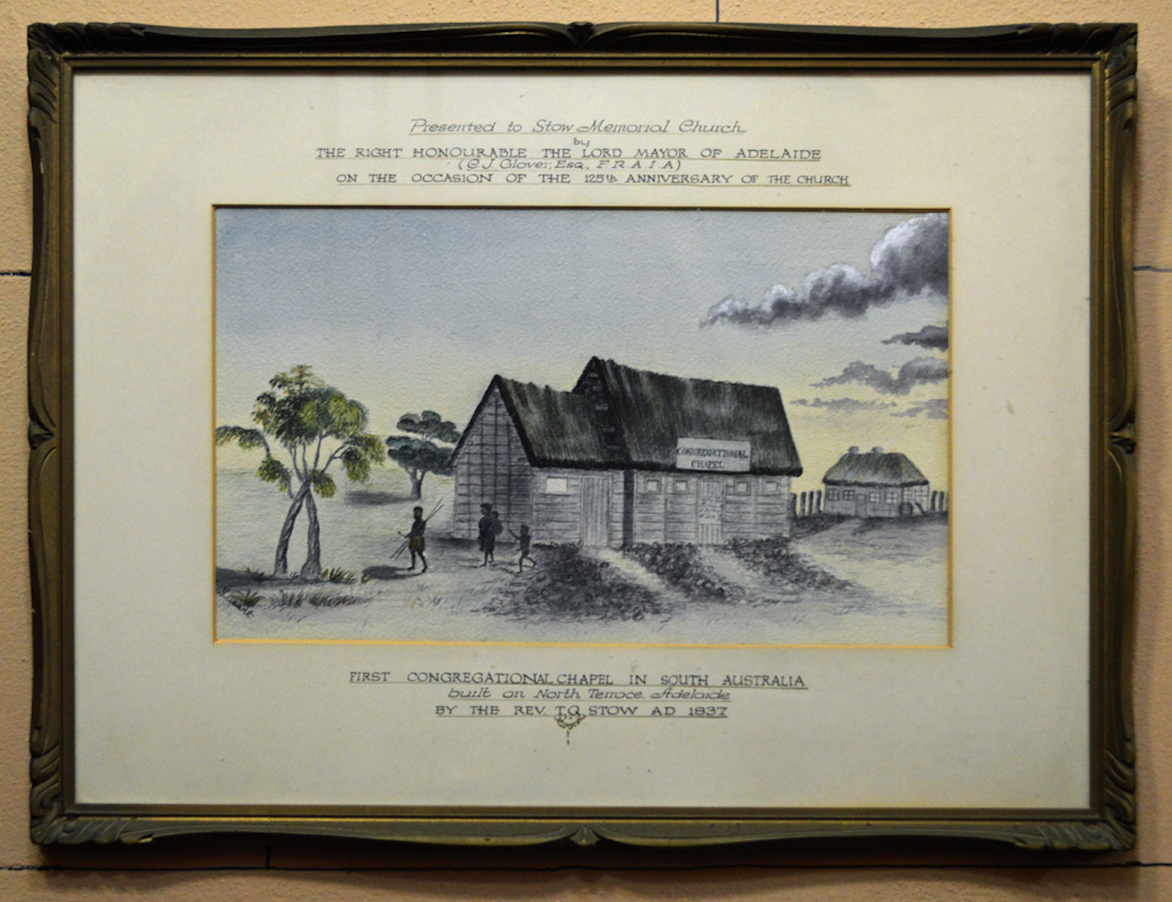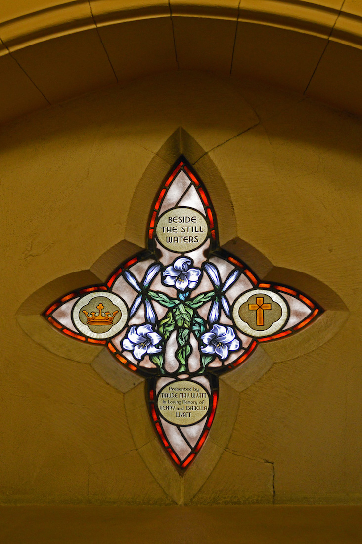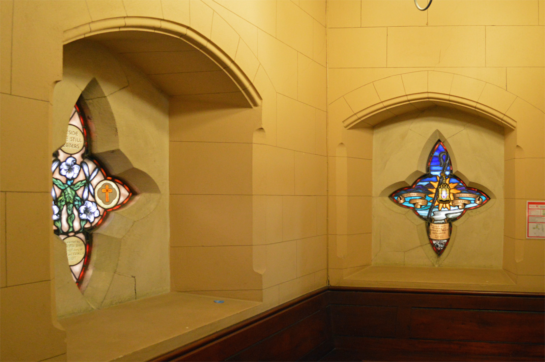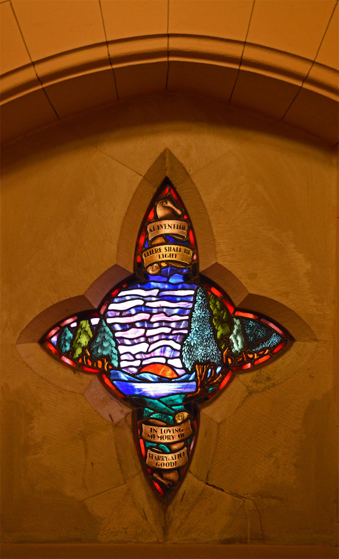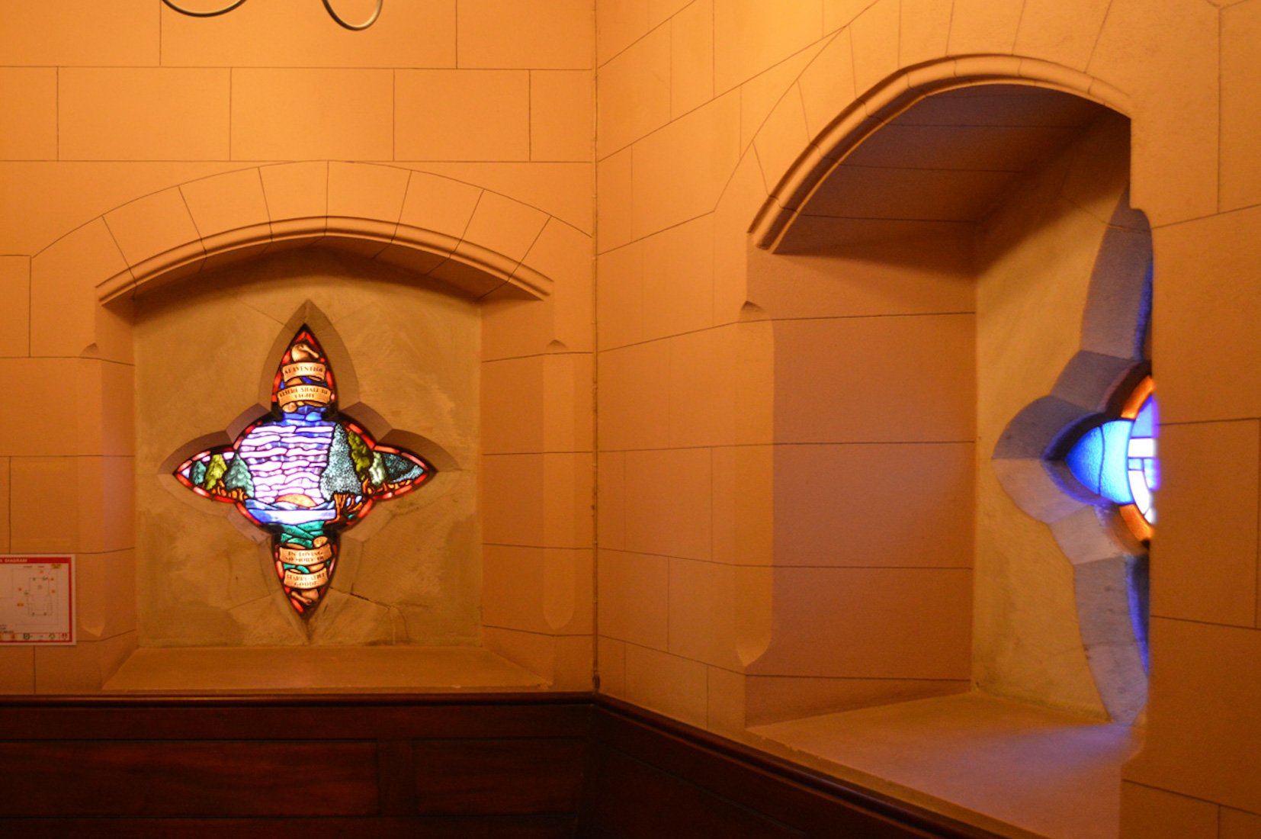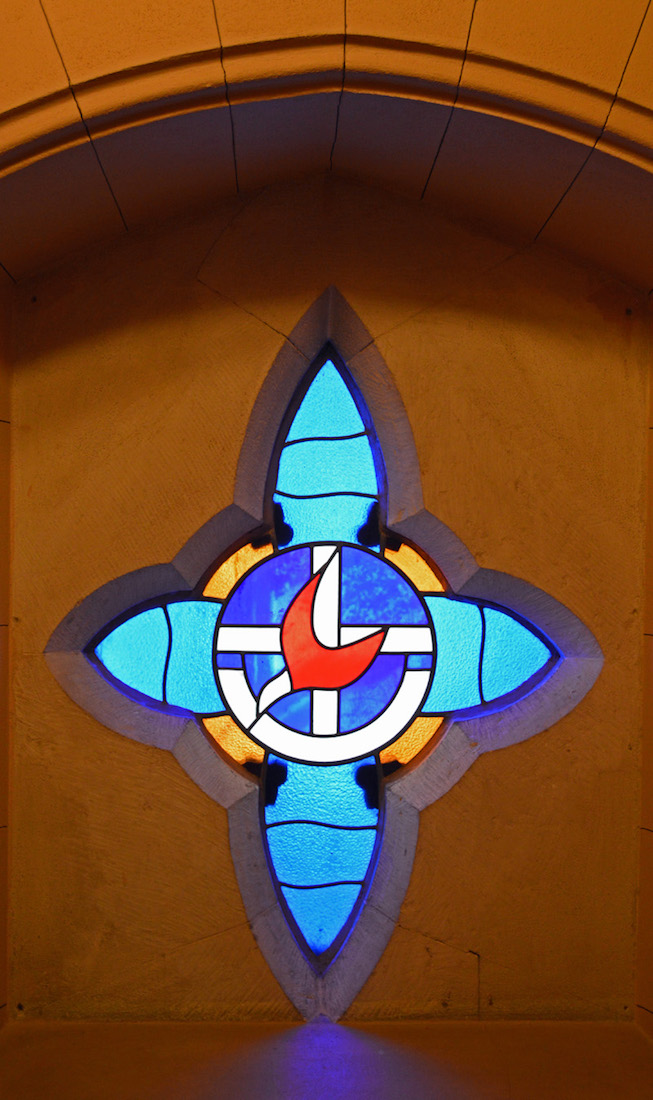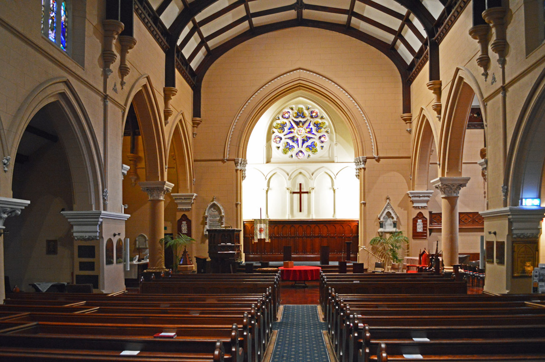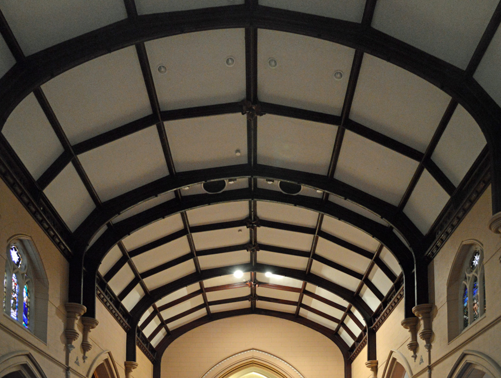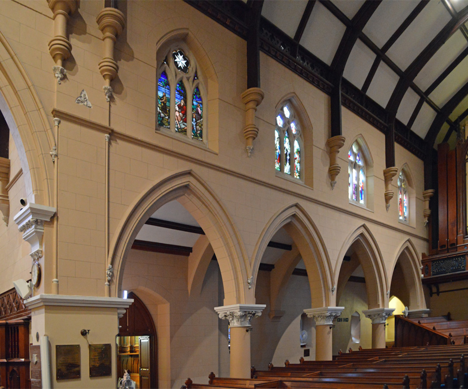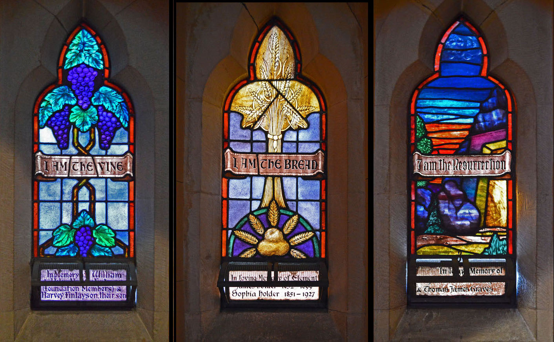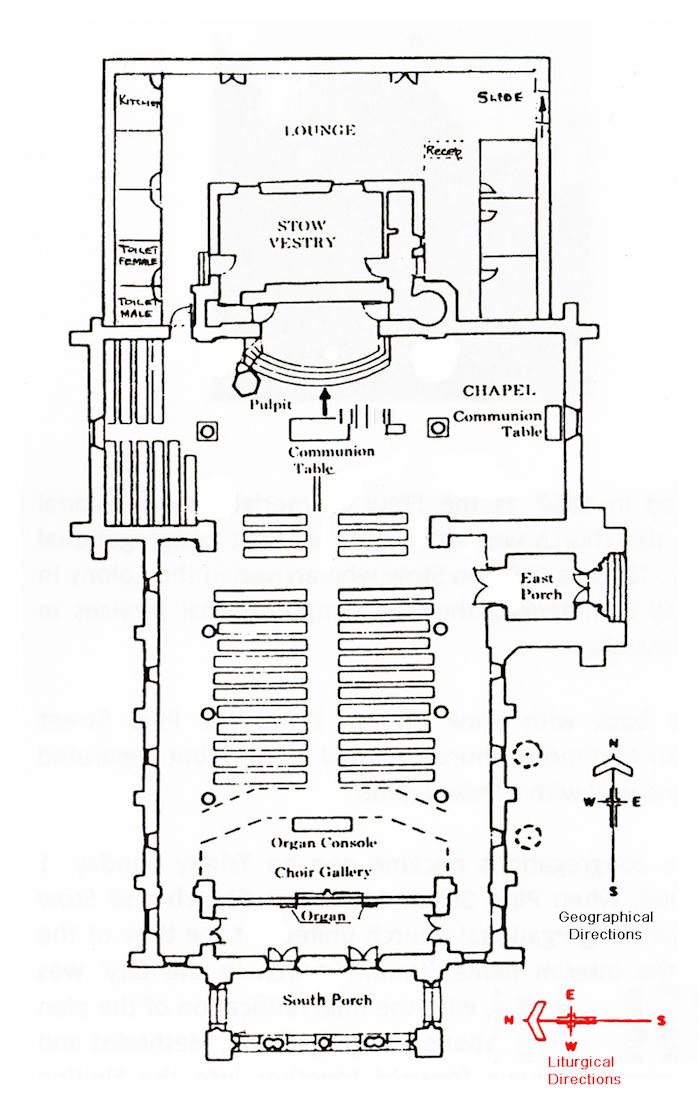
Pilgrim Uniting Church is situated at 12 Flinders St, near Victoria Square, in Adelaide. It has a north-south orientation, and so according to our liturgical directions convention, geographical ‘north’ becomes ‘East’ (with a capital letter!). This church is very cathedral like: it has a bell tower (incomplete!), transepts, stained glass windows, and a sanctuary light. It is an interesting church which obviously prides itself in its history. We shall walk around the outside of the church before exploring its interior. INDEX
2. WEST WALL
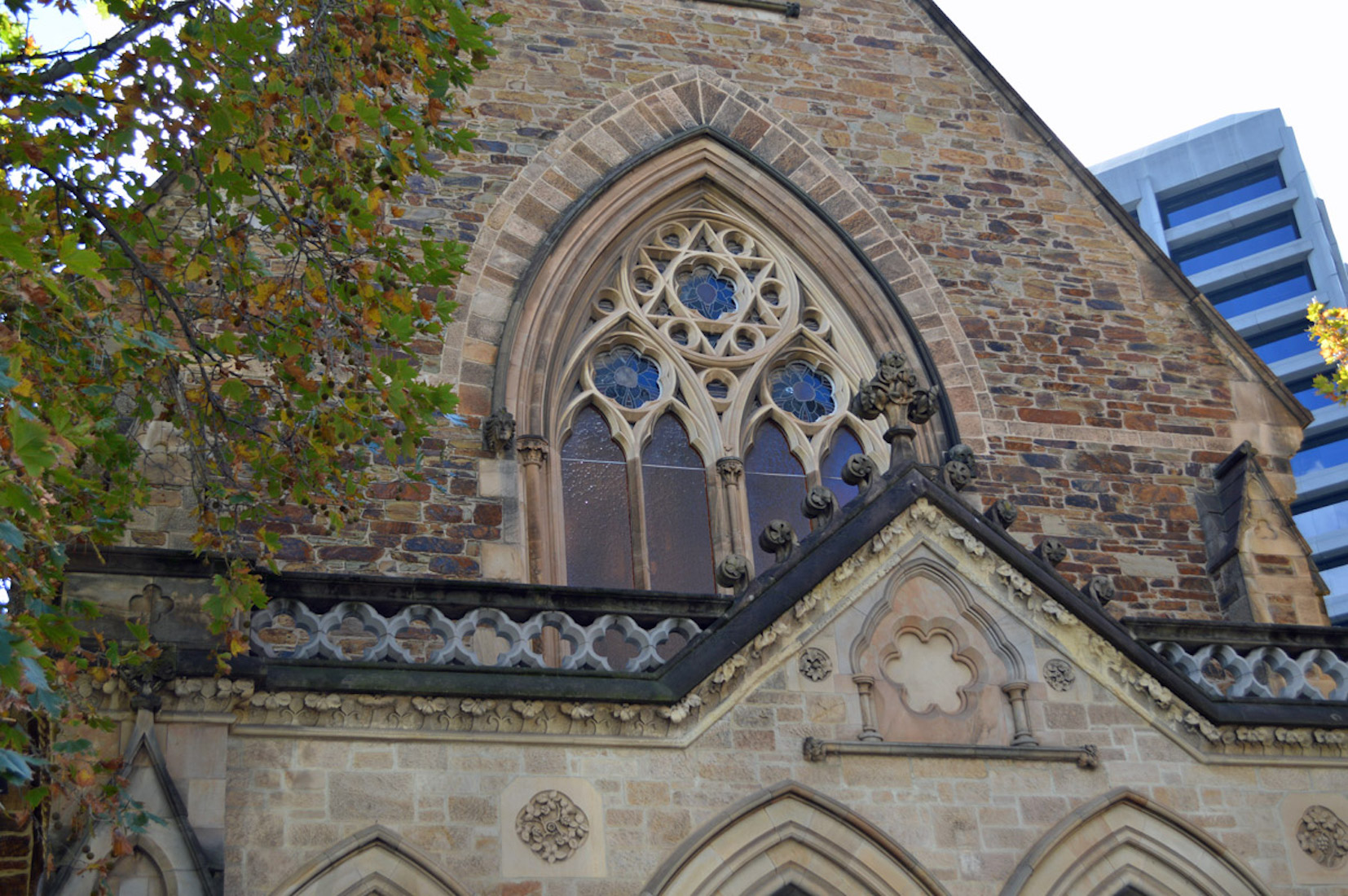
2. Pilgrim Church is architecturally significant as a beautiful example of ‘Revival Gothic‘ architecture, which is quite rare in South Australia. The building is constructed from locally occurring Glen Osmond stone, and finished with Glen Ewin freestone. On this wall we see examples of the detail found in this Church: the tracery of the Gothic window, the ornate little balustrade, and the decoration of the lower gable. The upper portion of this window complements the rose window of the nave, but from inside is now mostly obscured by the organ. It was dedicated in 1959 to the memory of Margaret Newbould (nee Geddes) who died in 1957.
3. NORTH WALL
The North wall lies on a rather shaded lane between Flinders and Pirie Streets. We notice the small lower windows, and in particular the two corner quatrefoil (four-lobed) windows. There are in fact two quatrefoil windows on each side, belonging to the North and South areas of the narthex (or interior porch). The surrounds of the little quatrefoil windows are of stone from Bath, England.
4. NORTH TRANSEPT
The North transept looms up high and impressively. The round plate at left (one of a pair) with its cross looks to be ecclesiastical, but is in fact attached to the end of a long reinforcing rod, holding the wall in place! The rose window is unusual in design, and a treat to keep in mind for later viewing ...
5. NORTHEAST VIEW
This is definitely not the most attractive view of Pilgrim Church. The original stone structure makes up the Church with its transepts and the Stow Vestry – the rectangular addition at the East end. Unfortunately, at a later date a rather utilitarian addition was made around the vestry, incorporating a lounge, toilets and various office rooms. Definitely not heritage listed!
6. EAST VIEW
The view of Pilgrim Church from the East ... . We note the fine decorated cross with its Celtic style – there is one at each end of the gable. In the centre of the gable is a square cross in ‘circle’ under a Gothic brick arch. The transepts are visible here with a small repeated metal decoration (bird deterrent?) along the ridge. Normally the East wall of a church contains a noteworthy inspirational window, but there is no sign of one here. We shall see that the Church does have such a window: there is a mystery to be resolved here!
7. SOUTH TRANSEPT
The South transept features a beautiful rose window with five-fold symmetry. The window is bordered at the top by a narrow raised ridge with floral decorations at the ends. Below is a double lancet window with stained glass. Just at the left of the left photograph we see the edge of the tower.
8. BELL TOWER
Next to the South transept stands an imposing square bell tower. The corner buttresses give the tower a solid chunky look. In fact, the foundations of the tower are eight feet wide, because the original plans included a tall spire which was never built. The tower houses an old bell, cast in 1883, and removed from the Hindmarsh Square Congregational Church which was closed in 1920. The double doors give entry to the Church through the War Memorial Porch. We shall explore this later.
9. SOUTH WALL
We continue our walk to the front of the Church, enjoying the fine stone work and architectural lines. We note the windows here – smaller lower windows in the nave, and the corner quatrefoils, and larger 3-panel clerestory windows, all in stained glass. Note too the small supporting buttresses between the lower windows. And the magnificent tower: what a pity that spire was never built!
10. WEST PORCH
So we return to the West wall, and the end of the front porch. At right is the remaining quatrefoil window, and we notice the ornate decorations at the top of the columns. At centre, a couple of plaques will remind us that this is a Church with a history, and a history of which it is proud.
11. FRONT DECORATIONS
It is worth spending time closely examining the stone carvings on the porch – fruit, flowers, foliage, a little bird which has unfortunately been decapitated(!), and a squirrel. Perhaps this was the work of an English stone mason yearning for his homeland. On the other hand, it is believed that the architect may have had a pet squirrel ...
13. PLAQUE
This plaque on the wall of the front porch gives a summary of the history of Pilgrim Church. The Stow Memorial Church on this site combined with Pirie Street Methodist Church to form the present Pilgrim Church. The Church dates from the early years of the South Australian Colony.
14. FIRST CHAPEL
Entering through the West doors, we come into the narthex. On the wall ahead is this framed pen and wash picture of the first Congregational Chapel in South Australia which was built on North Terrace in 1837. Was North Terrace ever like this? It was a long time ago! The ‘temporary’ building shown here was erected on a site south of the River Torrens on what is now railway land. It had gum wood posts, pine rafters and reed thatch. It provided a chapel measuring forty feet by twenty feet with a schoolroom at one end.
15. NORTH NARTHEX
We now turn left into the North narthex. This is a small open area with two quatrefoil windows. The window at left shows white lilies between a crown and a cross. The text above reads ‘BESIDE THE STILL WATERS’, and the inscription below is: ‘Presented by Maude May Wyatt in loving memory of Harry and Isabella Wyatt’. The window at right depicts a shepherd’s staff and lamp. The side scrolls read: ‘The Lord is my Shepherd, I shall not want’, and the inscription below is: ‘Sacred to the memory of Robert and Alice Hogarth, dedicated April 1952’.
16. SOUTH NARTHEX
Retracing our steps we find the South narthex is a mirror image of the North. Again there are two quatrefoil windows. The left window shows the sun setting in a cloudy sky with forest to the left and right. The top scroll reads: ‘At Eventide there shall be light’. The inscription at the bottom reads: ‘In loving memory of Harry and Alice Goode’. It was dedicated in 1949. The right window is a representation of the Uniting Church symbol. The former stained glass in this window was broken by vandals in 1973. It was dedicated to the family of Octavia Blakewell.
17. NAVE
We move across to the back of the Church to appreciate the nave. Gothic arches down the sides focus our attention on the worship area with its lovely East window. We are aware of the pulpit and baptismal font (front left), the arches leading to the transepts, and many plaques and memorials lining the walls.
18. NAVE CEILING
From our viewing point at the back of the nave, our eyes are drawn up to the lofty and unusual nave ceiling. We can only imagine the supporting timbers and braces above, which hold this ceiling in place.
19. SOUTH WALL
Our plan now is to move to the South wall of the Nave. This is a reconnaissance photo, as we see now from the inside, the fine clerestory windows, and the small lower windows behind the Gothic arches.
20. LOWER SOUTH WINDOWS
These are the three lower windows on the South wall as they appear – from East to West. They have a common theme, picking up some short sayings of Jesus; I am the Bread, I am the Vine, and I am the Resurrection. The inscriptions read: (left) In Loving Memory of Clement James Holder 1852–1899, Sophia Holder 1851 – 1927; (middle) In Memory of William & Helen Harvey Finlayson (Foundation Members) and Harvey Finlay, their son; (right): In Loving Memory of Benjamin & Matilda Conigrave & Thomas James Graves.


