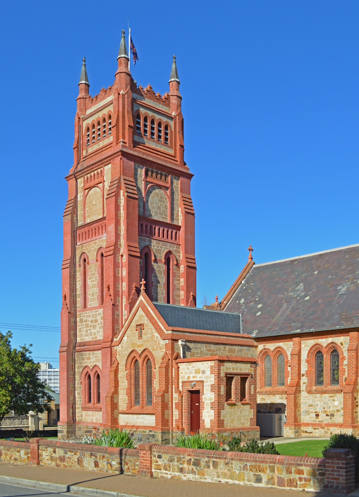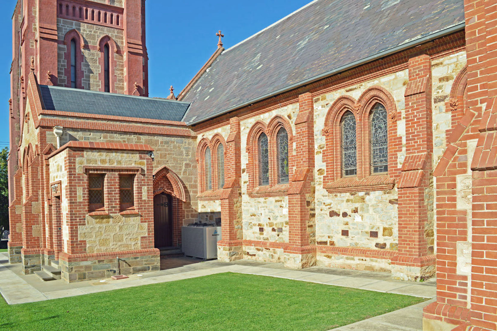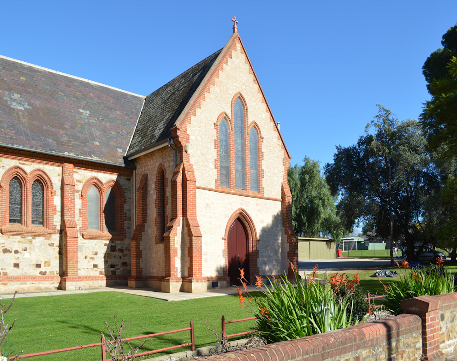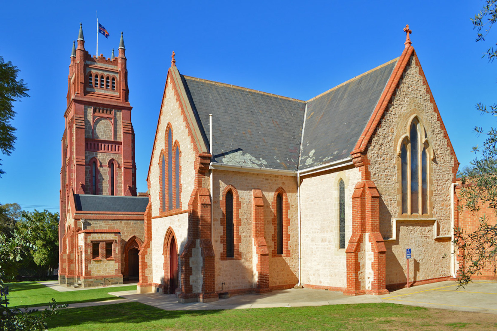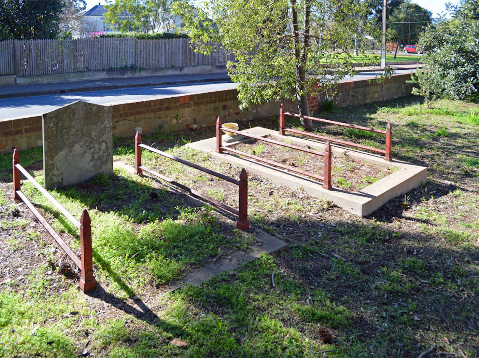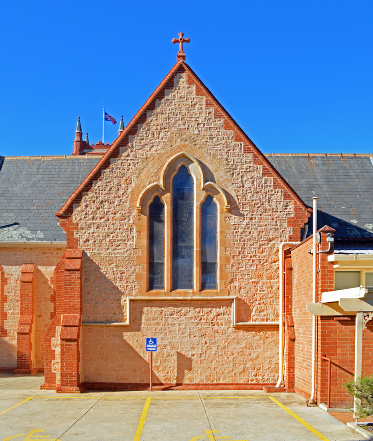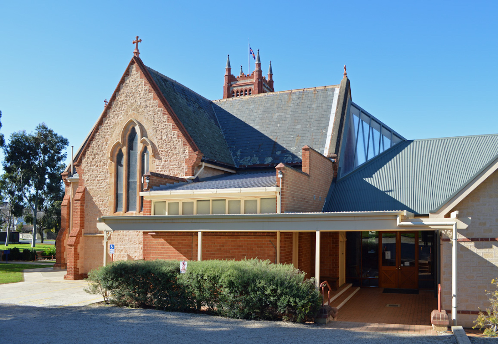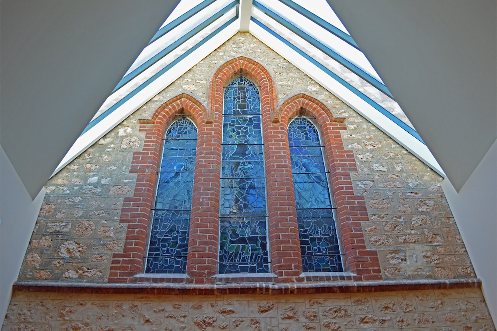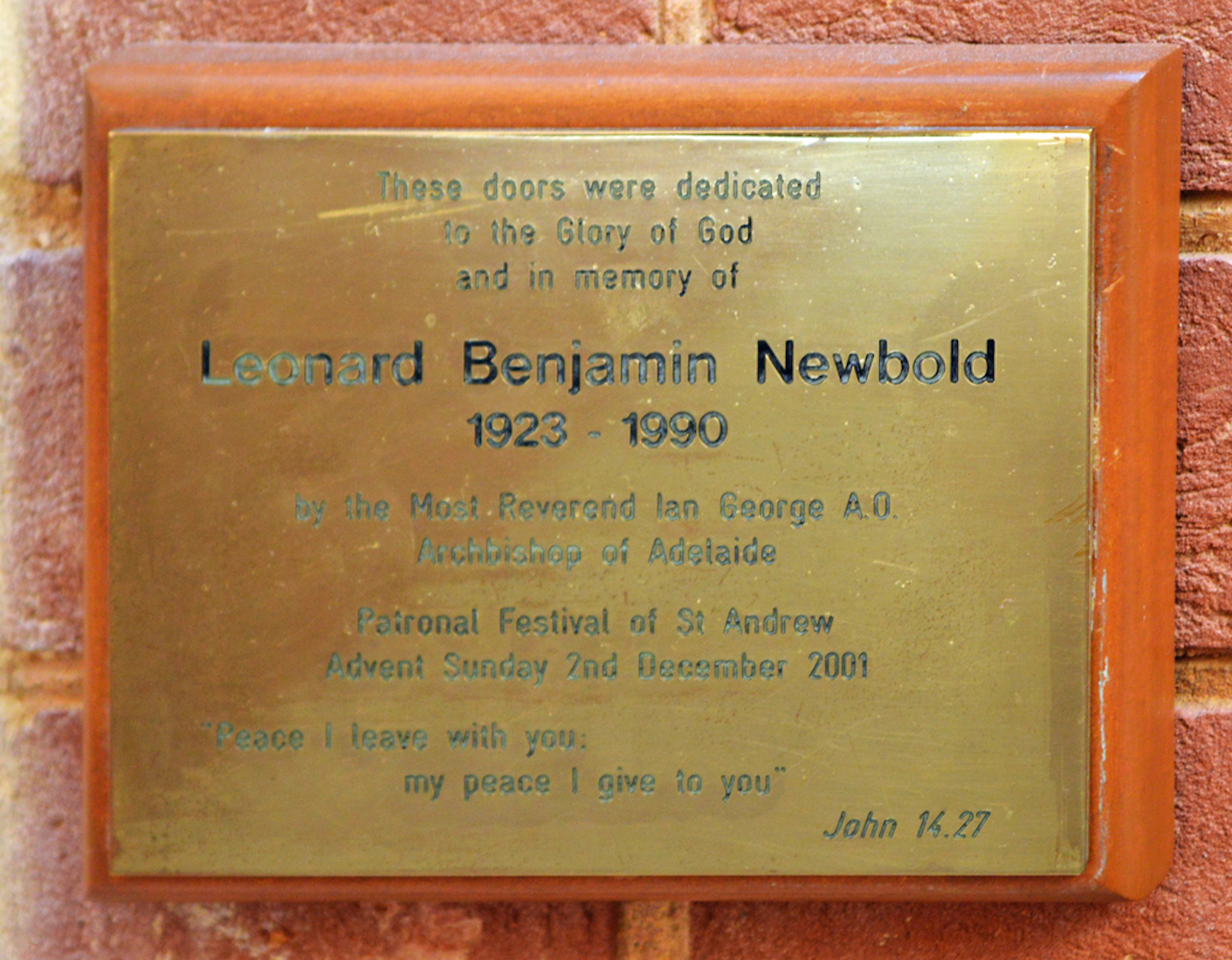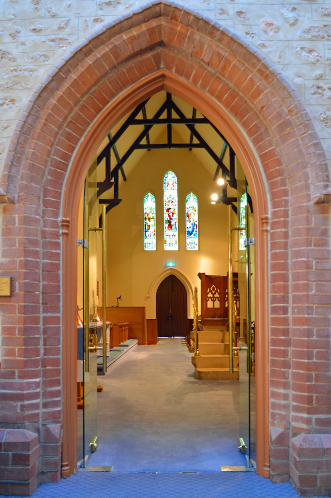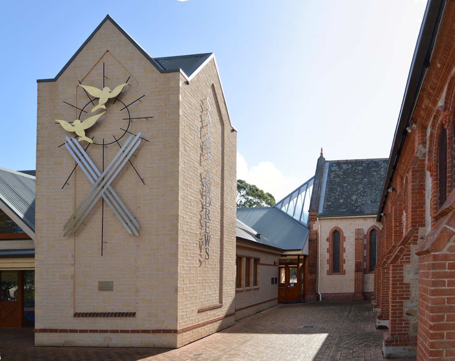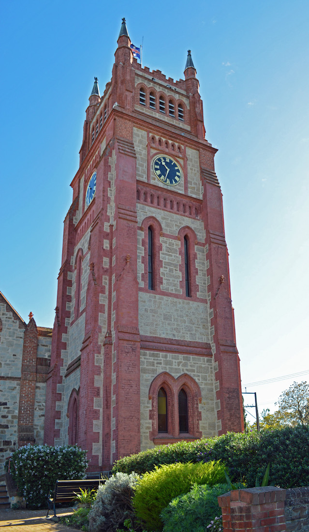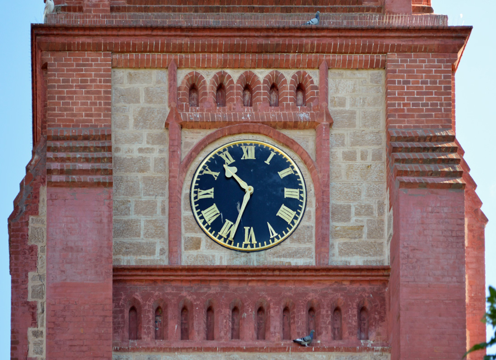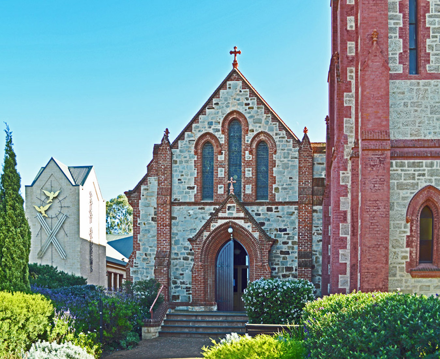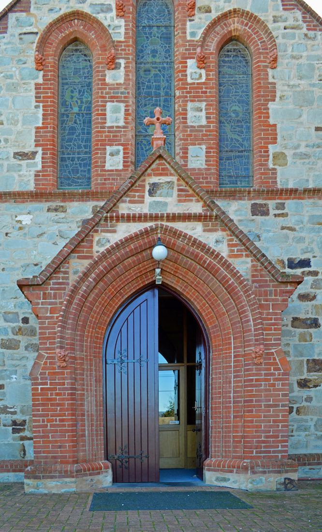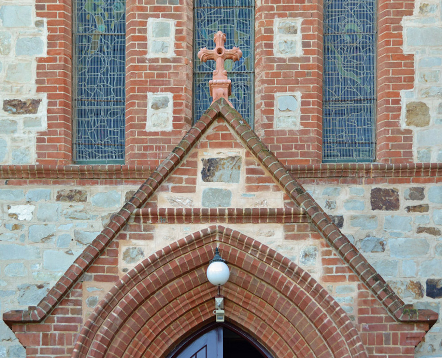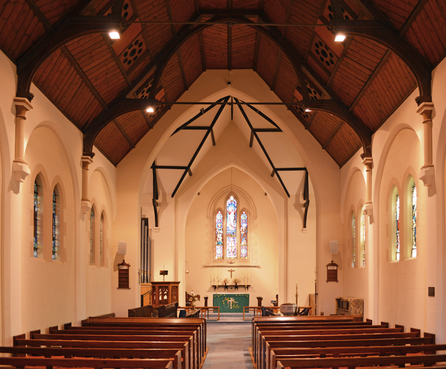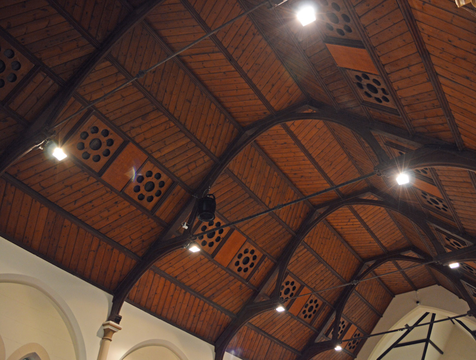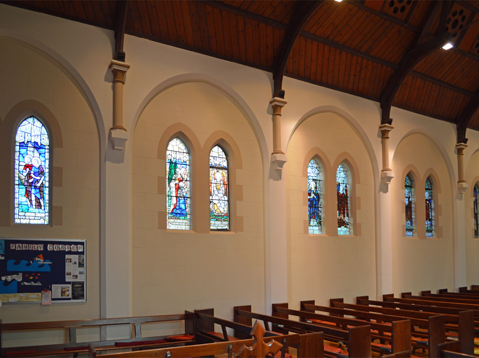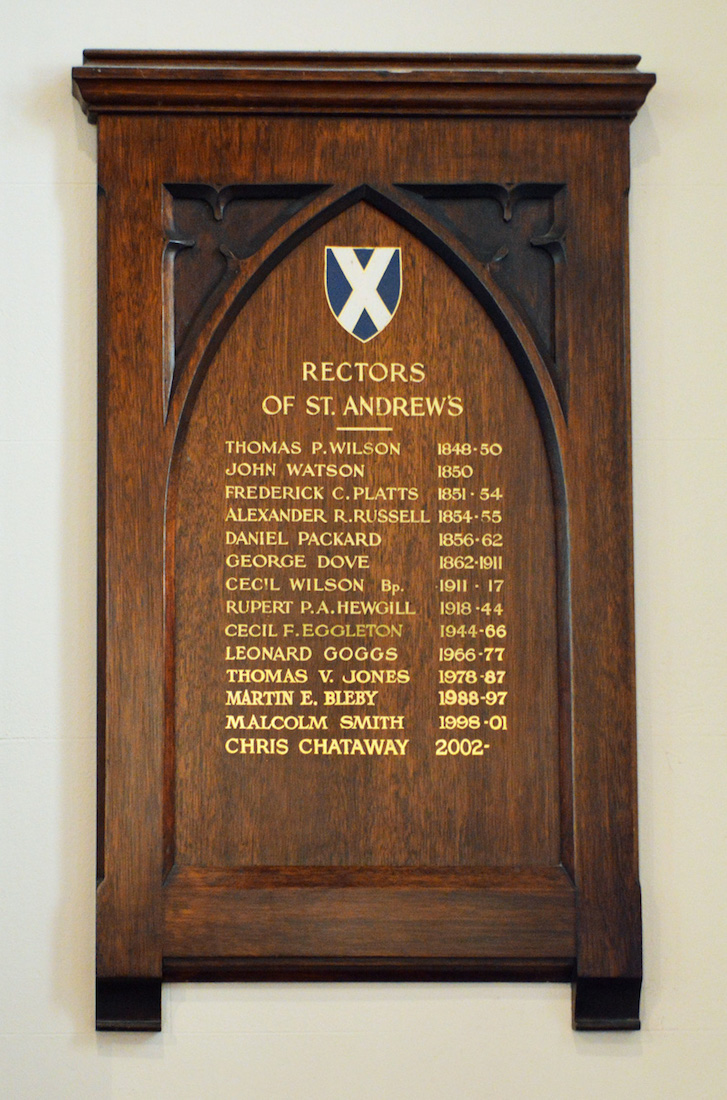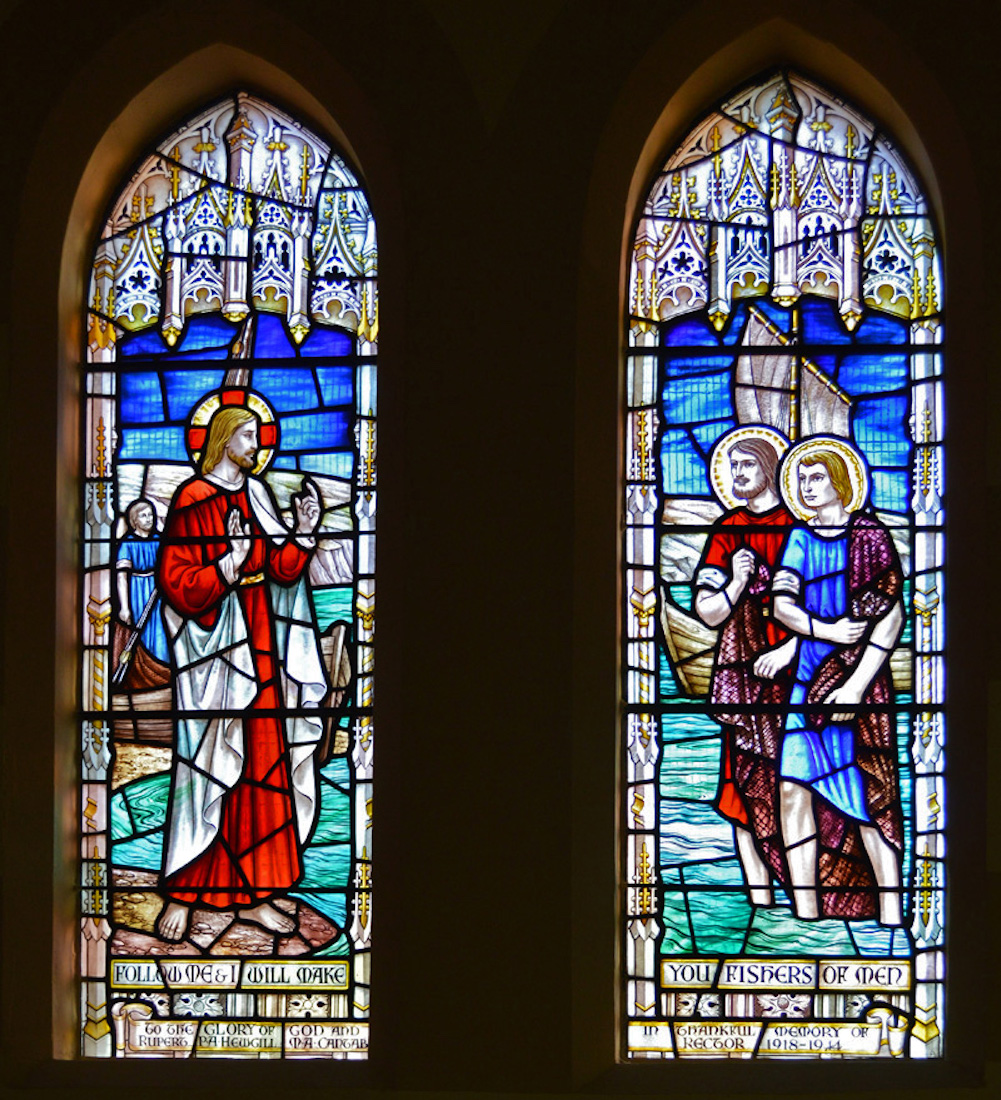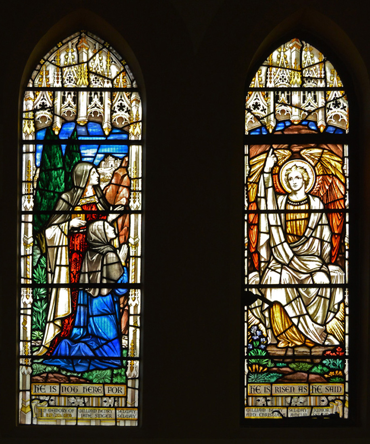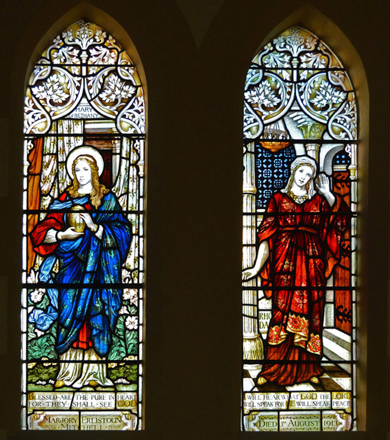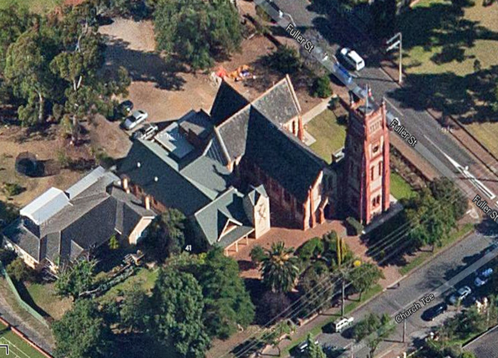
St Andrew’s Church is located in Walkerville, a couple of kilometres north east of the city of Adelaide. We observe that the Liturgical East West (with capital letters) direction for the axis of this church (which we shall use) is approximately 135° in an anti-clockwise direction from geographical east west. The church is a standard cruciform shape with a detached bell tower at the South West corner, linked by the choir vestry. A sacristy and organ plant room lie to the North East, and the church is linked to a newer hall and office complex through the North transept.
2. TOWER
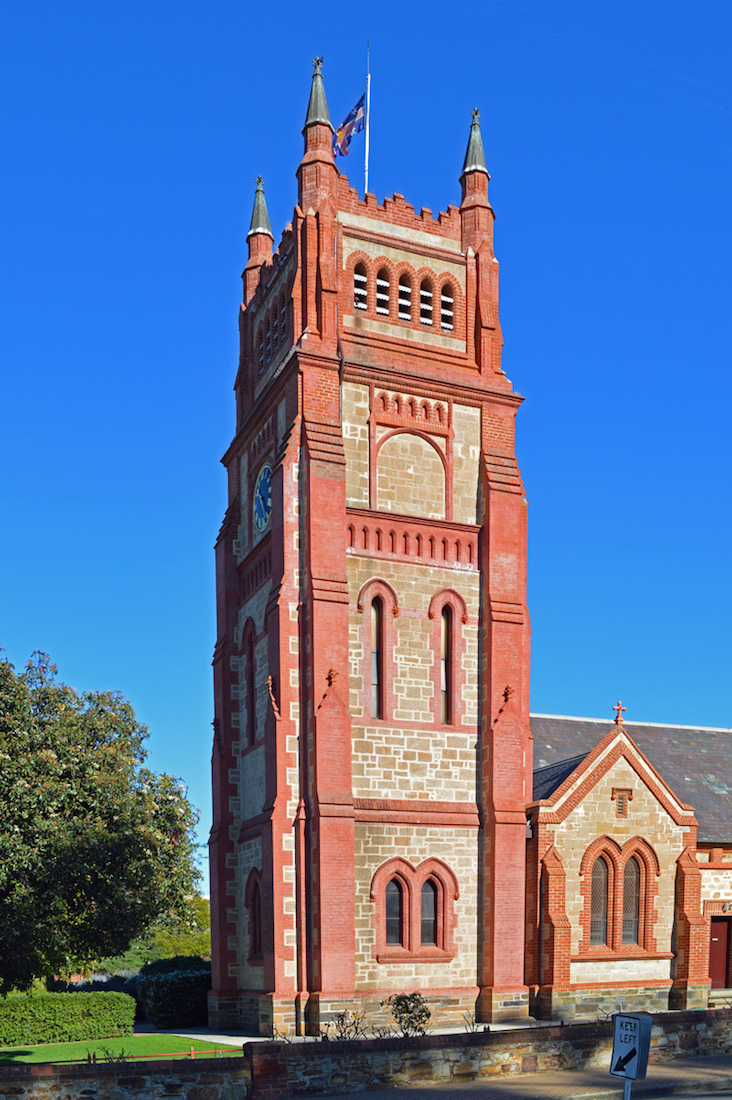
We begin our tour of St Andrew’s by walking around the church in an anti-clockwise direction, beginning at the bell tower corner. The tower was built in 1886 with Tapley’s Hill sandstone and brick dressings at a cost of £884. The architect was Frank Naish. Its dimensions are 3.7 metres squared internally, with walls 1.2 metres thick at the base, and height 21.3 metres. It was built with amazing speed in only five months. The tower is the main feature of the coat of arms of the Corporation of the Town of Walkerville.
3. TOWER – SOUTHWEST VIEW
Access to the tower is through the choir vestry which links the church and the tower. The room is used for choir practice and as a robing room for the choir. The robes used by the choir today are pale blue, but in the early part of last century, black cassocks and white surplices were the traditional choir robes. Notice that there are no clock faces on the visible sides of the tower. It was thought that a clock face might be installed on the Eastern side, but it never happened.
4. TOWER LINK
Having the choir vestry linking the church and the tower works very well. On the East face of the vestry, two toilets were added in the 1950s. This happened because a Walkerville Council regulation required that toilets be provided in all buildings used for public gatherings. We don’t usually talk about toilets on our church sites(!), but Lawrence Clift, the Rector’s Warden at the time, organized for the builder to use stones from the St Peter’s Collegiate Girl’s School which was being demolished. The matching stone and compatible architecture made for a neat and unobtrusive attachment to the church building.
5. SOUTH TRANSEPT
Proceeding in our circuit of the church, we come to the South transept, a simple structure with a set of three lancet windows. Notice the brick buttresses on the nave and transept walls. We also note the single lancet window on the West face of the transept.
6. SOUTHEAST VIEW
Looking back towards the tower, we can appreciate what an attractive church St Andrew’s is. At some time in the history of the church it was decided to paint the bricks of the tower – a decision probably regretted ever since! We see that there are two lancet windows on the East face of the transept, and a single lancet window on the South wall of the sanctuary.
7. OLD GRAVES
Just here on the Fuller Road boundary are two old graves. The headstone is now indecipherable, but records show the following inscriptions: “In memory of Ann, the beloved wife of James Williams, who died Dec 8th, 1852, aged 35 years.”. The other gravestone was inscribed “To the loving memory of Maria Adelaide, the only (beloved) daughter of William Rudolf Thomas and Maria Caroline Thomas, who (died) 16th March 1853 aged 2 years 6 months. Suffer little children to come unto me for they shall inherit the Kingdom of God.” , One of the graves was moved to the present position on 14th August 1999 when the Parish Centre was under construction.
8. EAST WALL
The East wall continues to show the simple construction evident in the South transept. Here we have another triplet of stained glass windows, simple embossed decorative strips, and a stepped brick border to the gable.
9. NORTHEAST VIEW
This must be the least attractive view of St Andrew’s. At right is the link from the North transept to the new Parish Centre. This link has been very well executed, and we shall look more closely at it shortly. At centre is the sacristy, built in the early 1960s. To its credit, this later addition does have a grey roof and brick walls which match the church brick, but it is not at all a sympathetic addition to the old church. Fortunately most people never see the church from here ...
10. NORTH TRANSEPT
10. We now enter the doors into the foyer of the Parish Centre. The addition here is quite breath-taking. The roof line follows the gable of the transept, and the translucent roofing material pours light in to illuminate the foyer and the transept windows. Many churches today have found it necessary to link an old church building to a new hall / administration centre, and St Andrew’s has accomplished this particularly well.
11. NORTH TRANSEPT ENTRY
Double glass doors lead from the foyer into the church through the north transept. Apart from the structural problems associated with this sort of addition, there are also functional problems: how does the change affect the usage of the North transept? The Parish Centre was erected in 1999, so by now the congregation of St Andrews will have long forgotten these early problems, and be enjoying their new facility! We resist the temptation to enter the church just now ... .
12. HALL AND WALL
We leave the Parish Centre foyer through the West door, and look back. The wall of the church faces the Parish Centre, which features some interesting art work. It is manufactured entirely of stainless steel and consists of three sections. A black powder coated sunburst forms the main background feature. A large St Andrew’s Cross, superimposed on the sunburst, forms the dominant feature at the lower part of the art work, Each arm of the cross consists of three strips of polished stainless steel. Finally, two gold leafed doves representing the Holy Spirit are randomly located in the centre of the sunburst to complete the work.
13. TOWER AND CLOCK
We have now arrived at the front of the church, with the tower looming above us. The clock was installed in 1886 and used three of the bells in its striking mechanism. The clock is still wound by hand each week. It was manufactured by J W Benson of Ludgate Hill, London. It was installed at a cost of £200 as a gift of Mrs Hughes in memory of her husband Henry Kent Hughes. Money was available only for two clock faces overlooking the then development of the village. The third clock face was to be installed ‘when development to the north (EAST) warranted it’.
14. WEST WALL
Finally we get to look at the West wall of this old church. The parish was founded in 1848. One of the founders, Mr J W McDonald persuaded the other founders to name it after the patron saint of his native Scotland. The land was donated by the local brewer Mr W Williams.
15. WEST DOOR
We now come to enter the church. Looking closely we become aware of the broad patterns of bricks and stone in the walls. The design of the cross is interesting. With its budding ends, it is close to a Western Syriac Cross, but the hole in the middle is a mystery.
16. NAVE
We enter through the front doors, and stand at the back of the nave, enjoying the simple ambiance of this church. A high gable roof, clean arched walls, stained glass windows, interesting wood design at the crossing. In early photos of this church there are twin pillars across the church where the nave meets the transepts. These pillars were structurally required because of the weakness of the original limestone walls. The pillars were replaced in the 1950s with the (front) Gothic arch we see today, technology having enabled the building of a steel arch to support the weight of the roof.
17. NAVE ROOF
In the nave, if we look upwards we see that the ceiling is very unusual, with boards in zig-zag patterns between lengthwise supports. There are also two strips of square sheets with holes for ventilation.
18. NAVE NORTH WALL
Now to investigate the nave more closely. We turn to the North wall with its round arches and pairs of windows.
19. NORTHWEST NAVE
Starting at the North West corner, we have at left a board listing the 14 Rectors of St Andrews, beginning with Thomas P Wilson in 1848. The window depicts the call of Andrew and Peter. Here we see the two men being called by Jesus. “Follow me and I will make you fishers of men”. St Andrew was one of the first disciples who left his fishing boat to follow Jesus. This was the last window to be installed in the church and was presented by the family of Rupert Hewgill.Inscription: “To the glory of God and in thankful memory of Rupert P A Hewgill M A Cantab. Rector 1918 – 1944.” Maker: James Powell and Sons, 1961.
20. NORTH NAVE WINDOWS
Next we have at left The Resurrection Windows. The women come to pay their respects to the body of Jesus, and an angel says that Jesus is alive! Inscription: ‘In memory of William Henry Selway, William Henry Selway Junior, Jane Singer Selway and Christiana Amelia Selway.’ Maker: James Powell and Sons, 1937. The right windows show Mary of Bethany who anointed Jesus, and Rhoda, the girl who heard Peter’s knocking and opened the door to him after Peter’s release from prison. The gift of Professor Mitchell in 1915 in memory of his wife. Inscription: ‘Marjory Erlistoun Mitchell, died 3rd August 1913’. Maker: Jas Powell and Sons.


