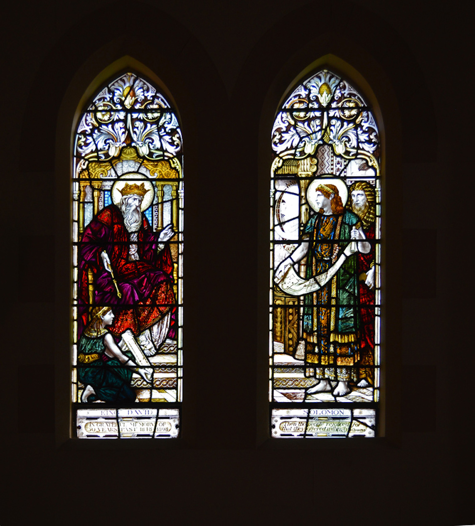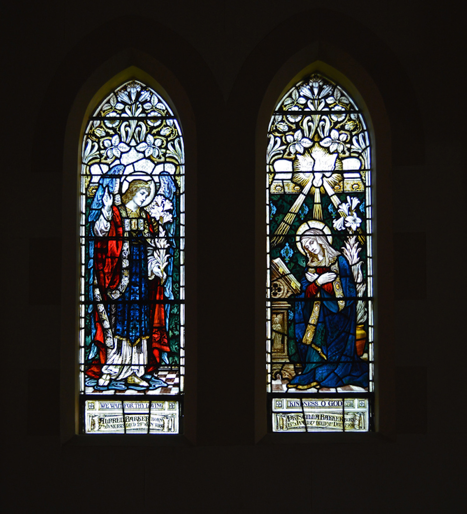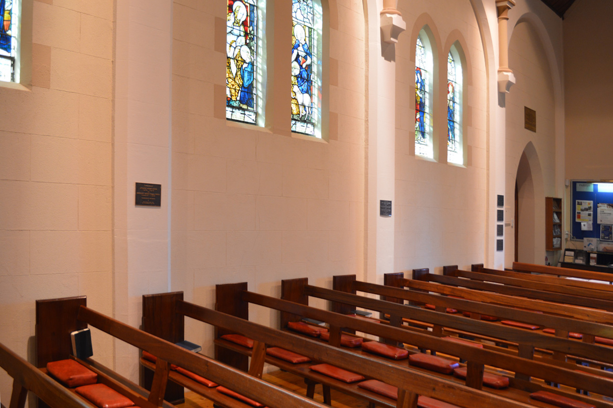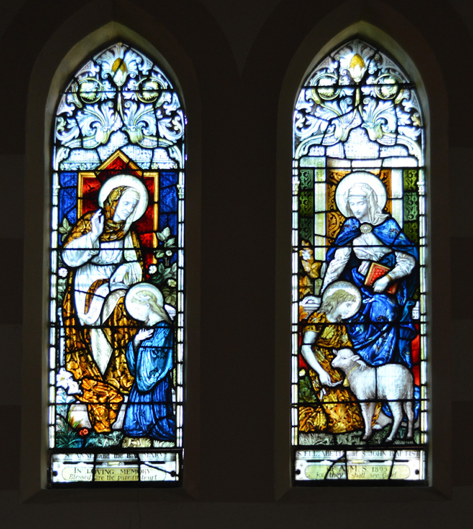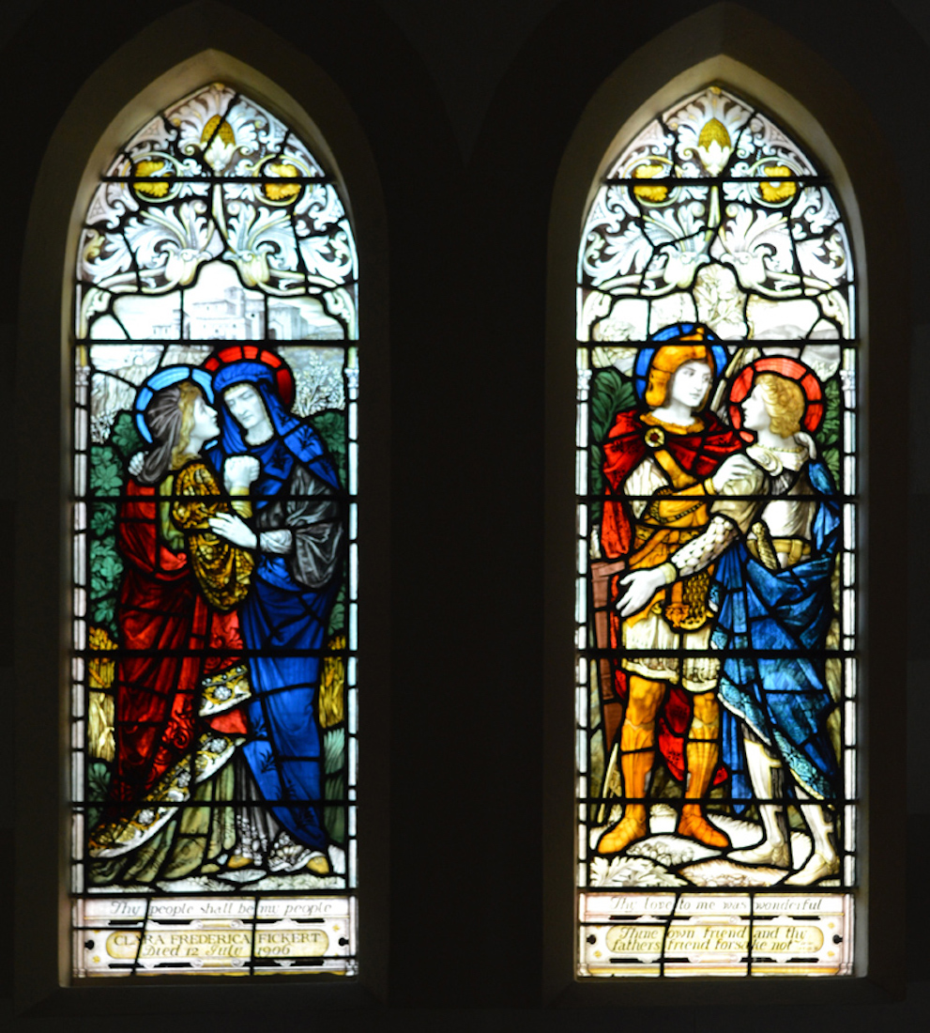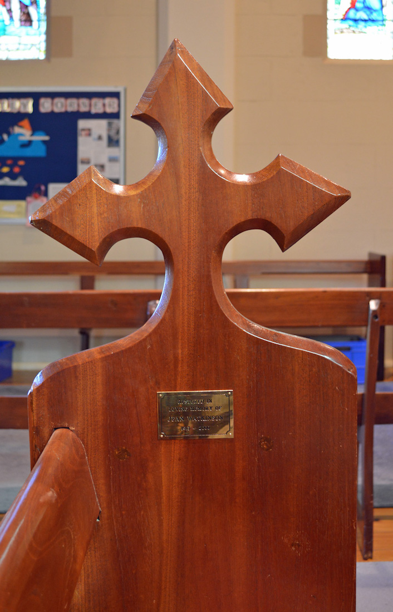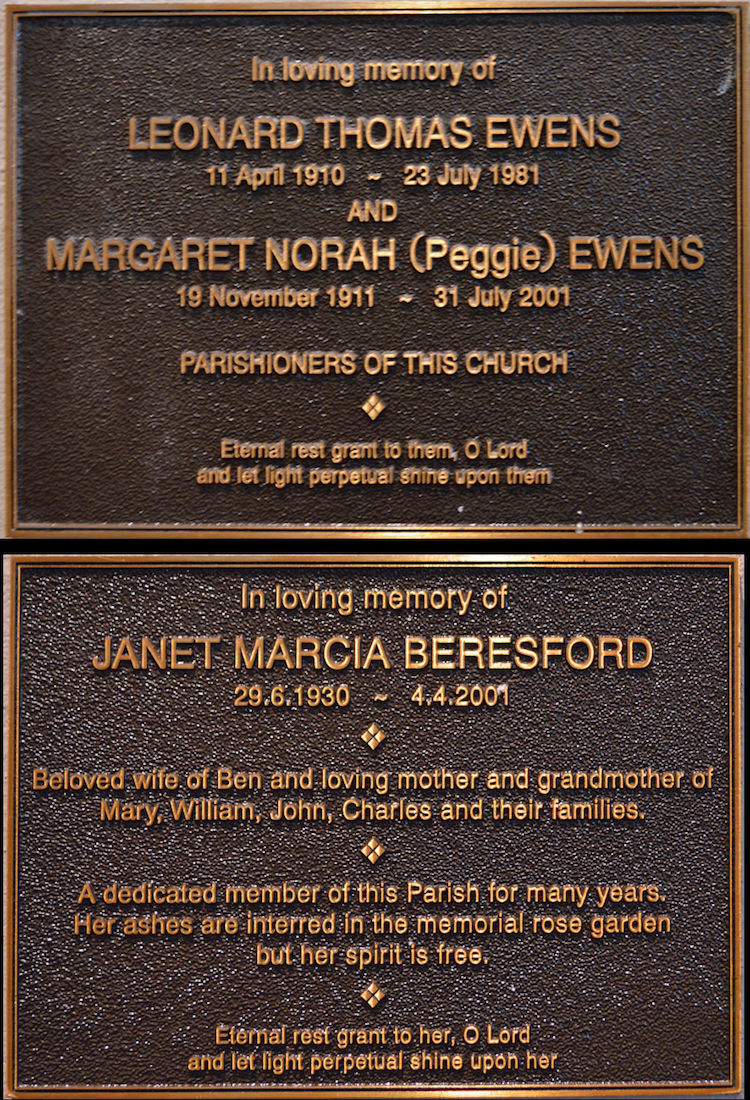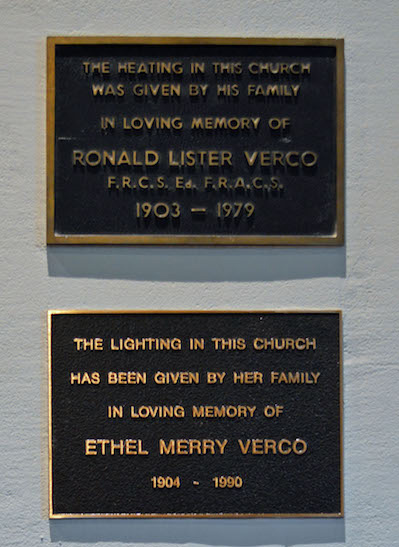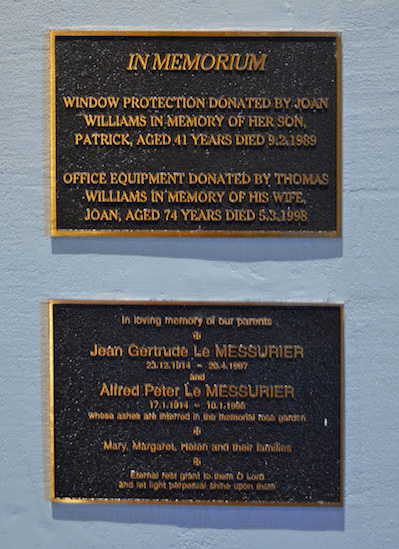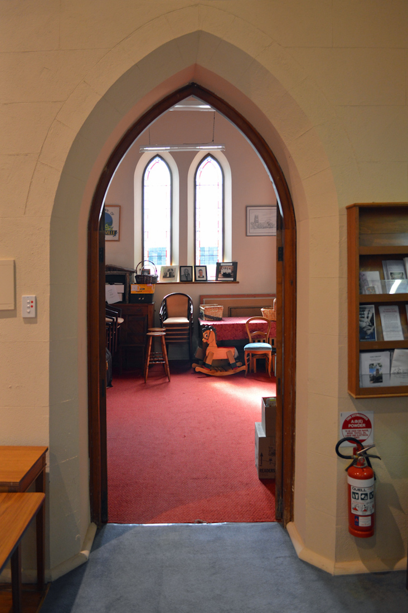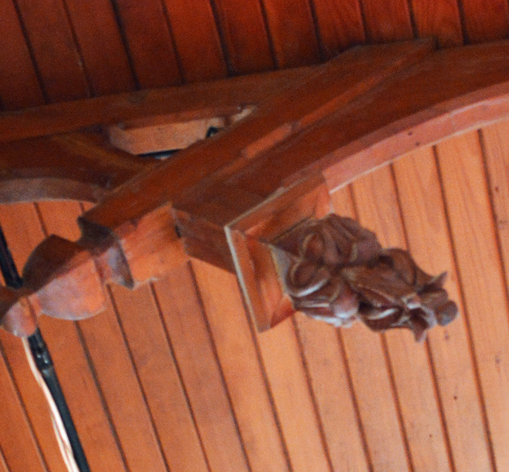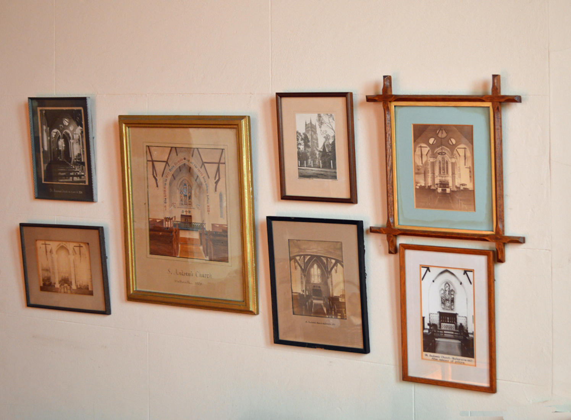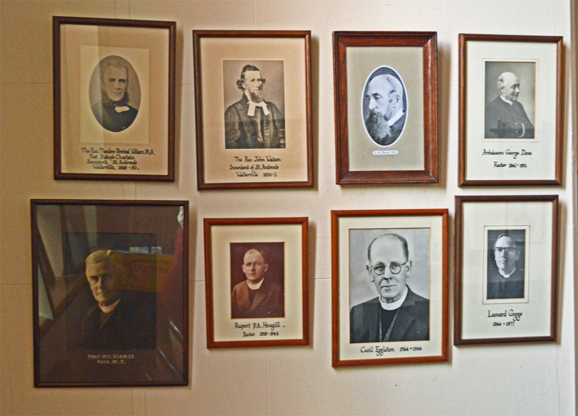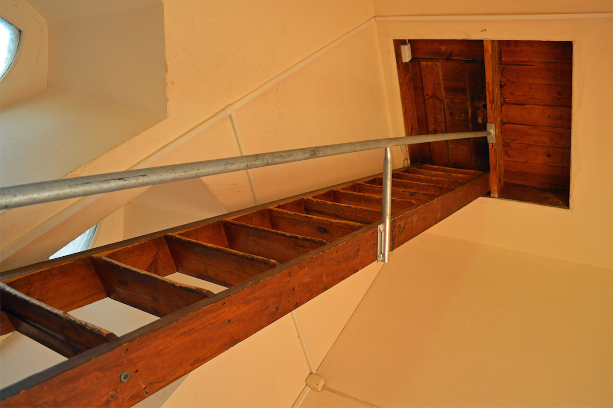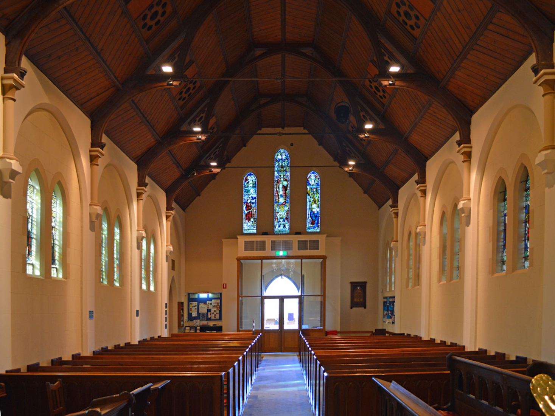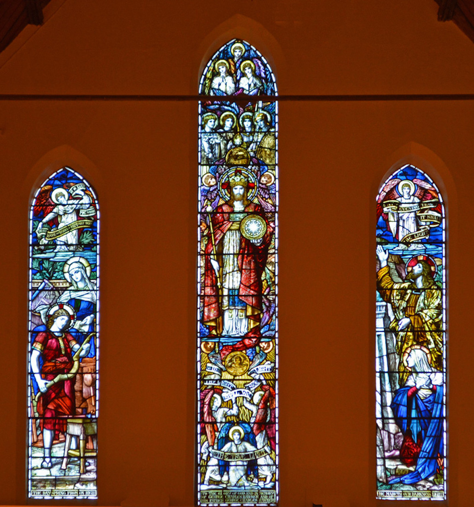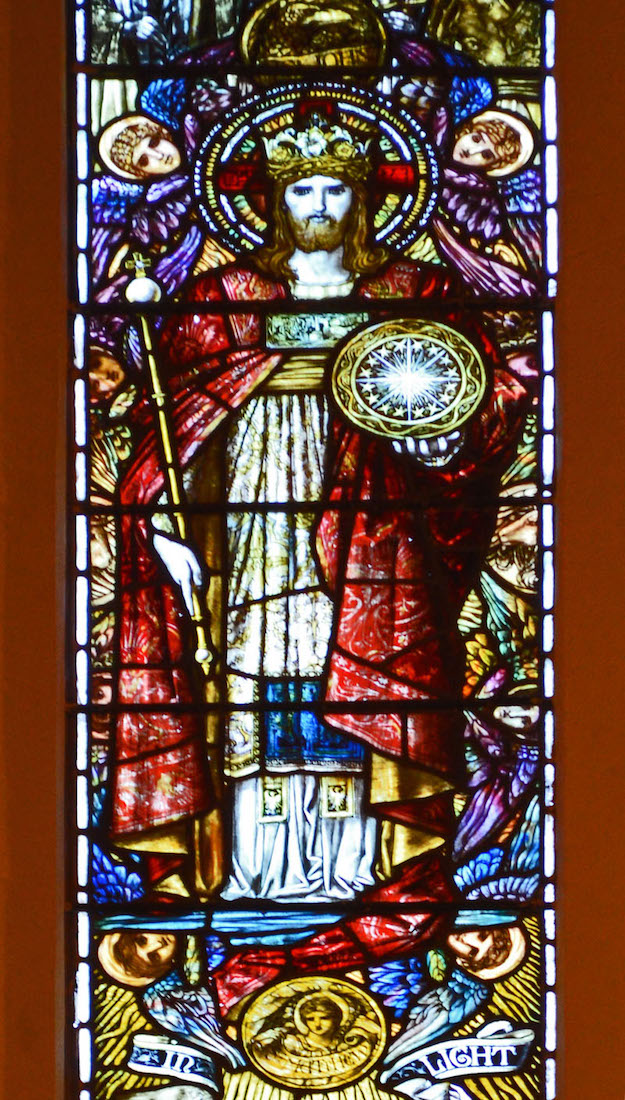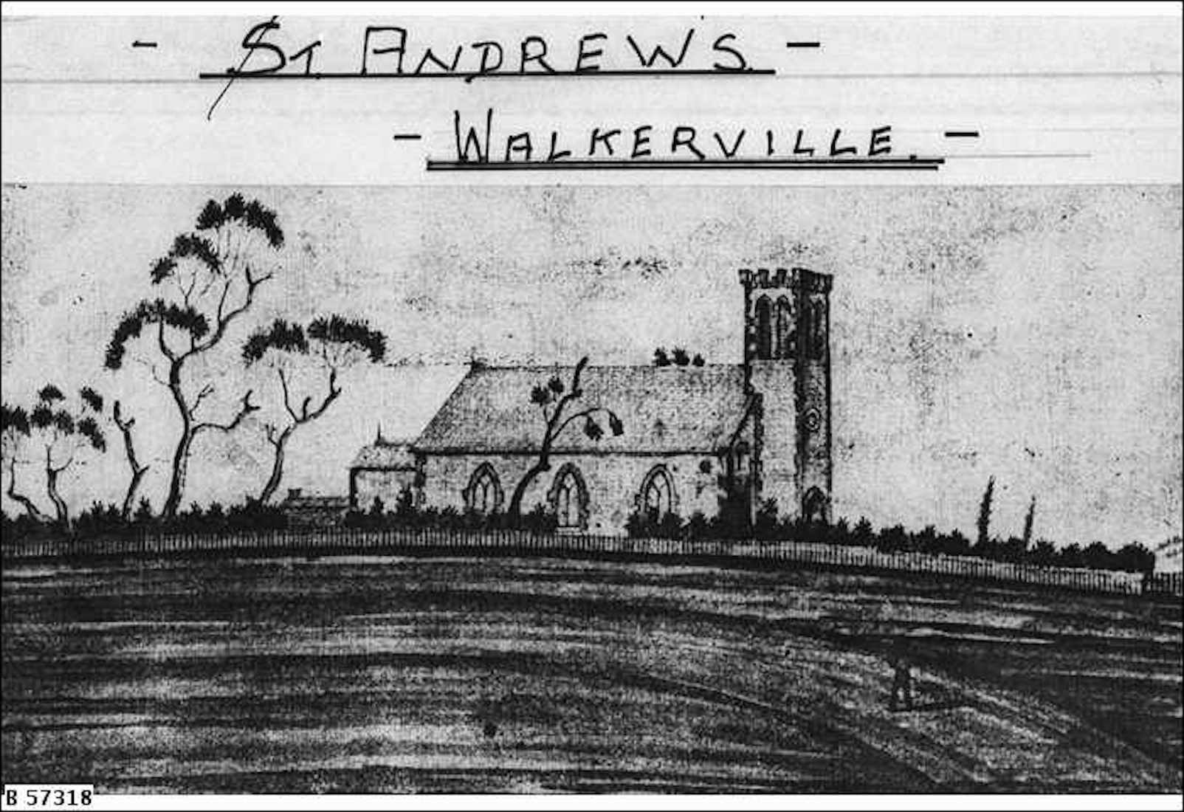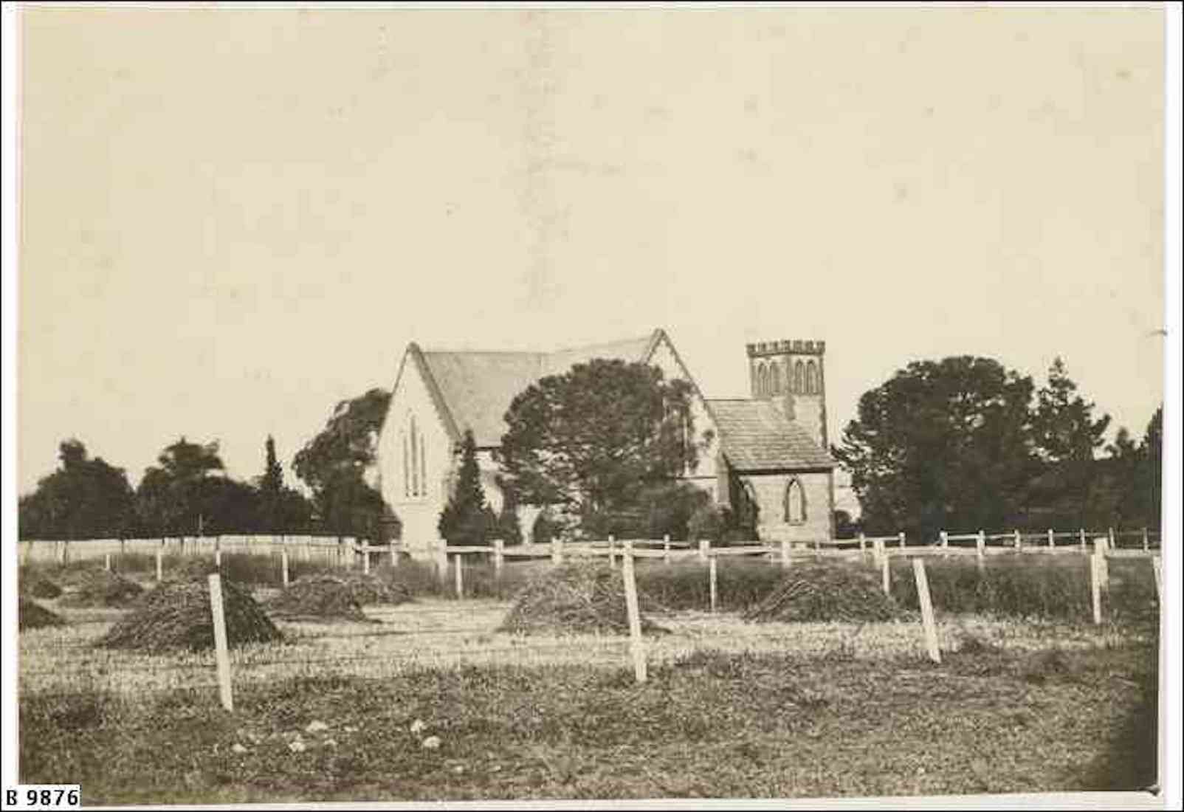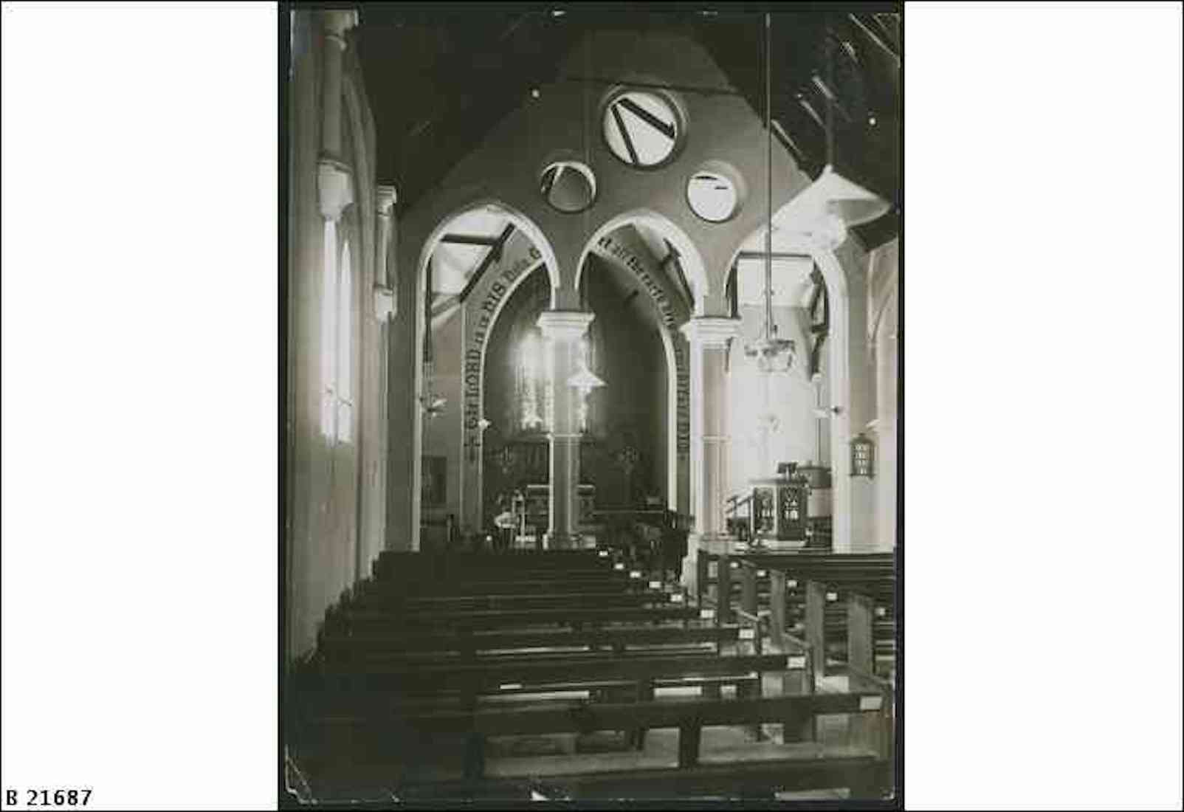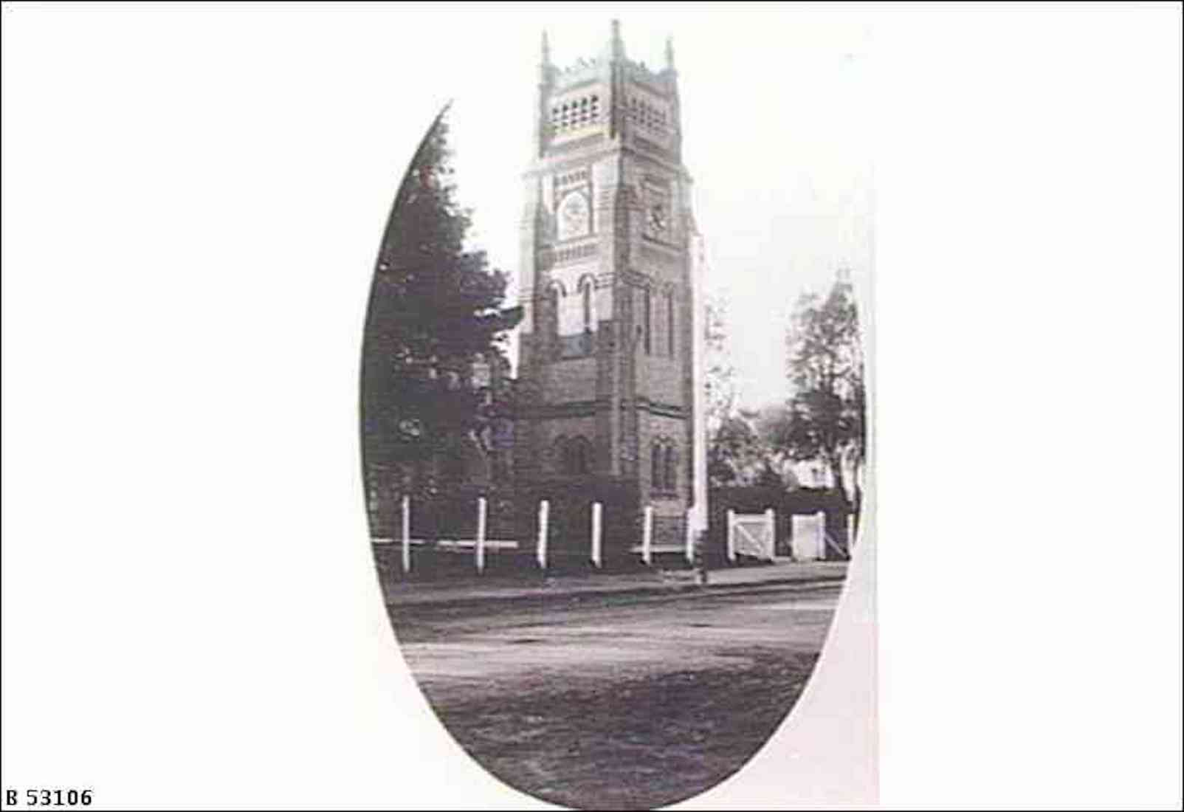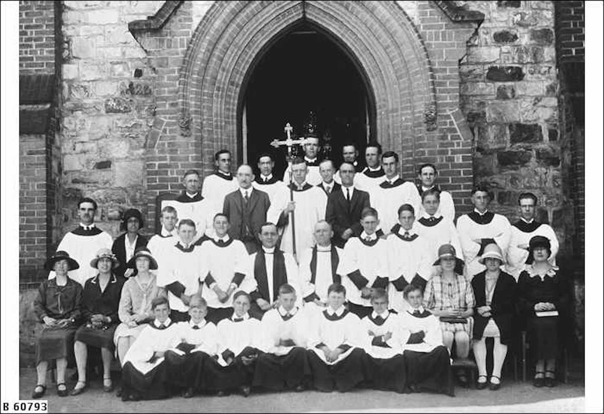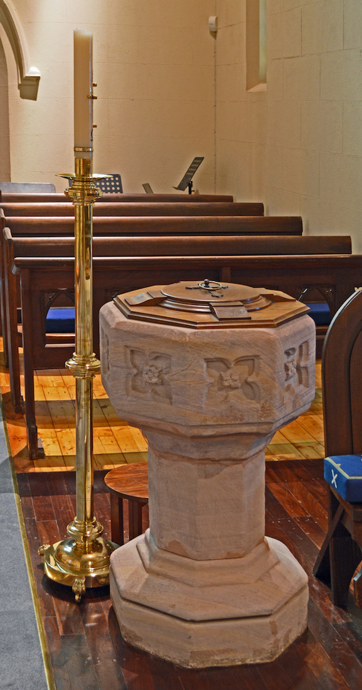
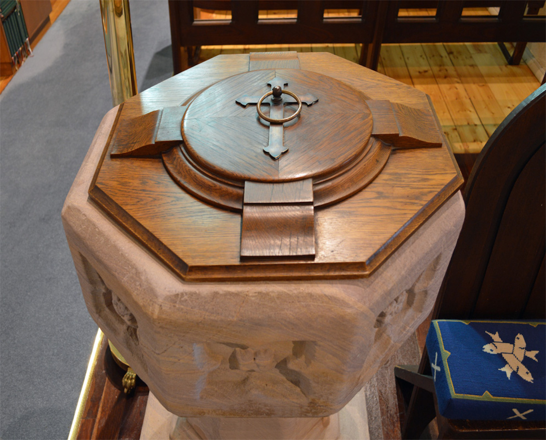
Returning to the nave we pass the attractive baptismal font and Paschal candle. The font is intended for baptisms using a non-immersion method. It has a sculpted marble pedestal about 1.5 metres tall, with a holder for a basin of water. The shape is octagonal, the number 8 being a reminder of the new creation and a connection to the practice of circumcision, which traditionally occurs on the eighth day. The Paschal candle is a large, white candle used in the liturgy in the Western Rites of Christianity. A new Paschal candle is blessed and lit every year at Easter, and is used throughout the Paschal season during Easter. INDEX
42. DESK AND CROSS
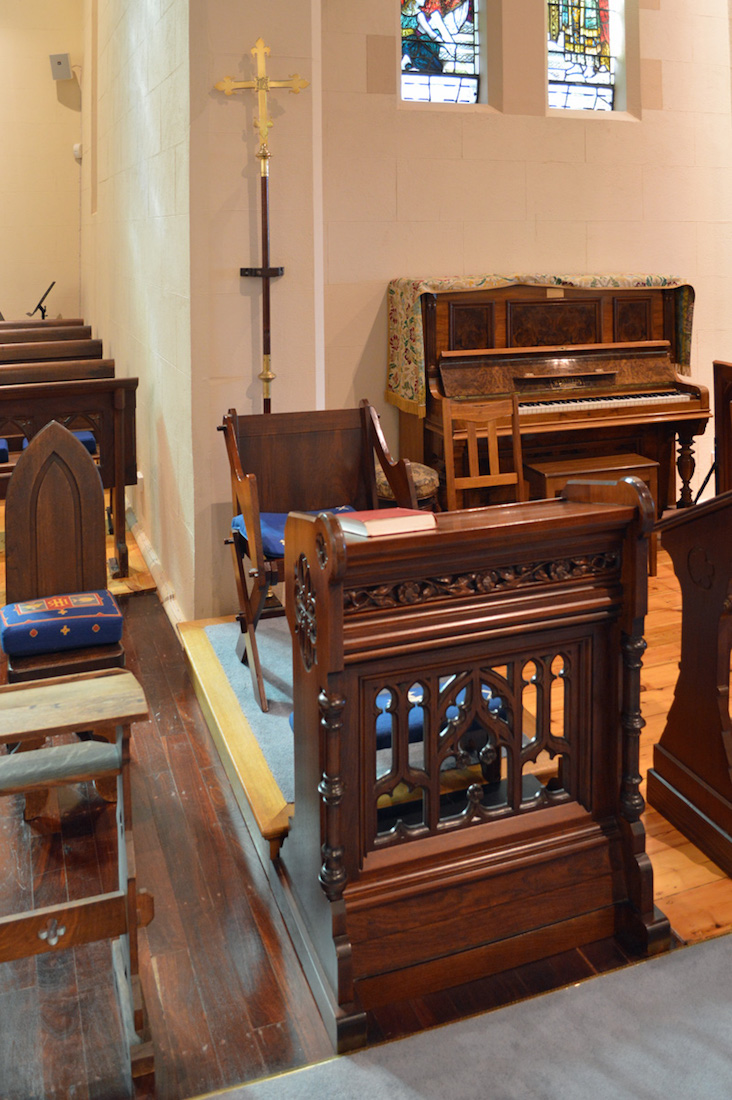
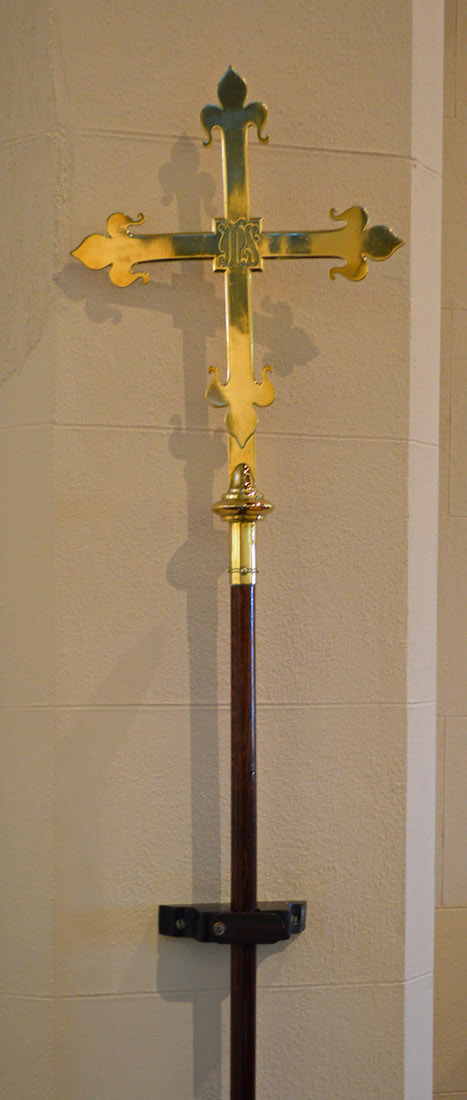
Near the font we find various other items of furniture including this decoratively carved kneeler / desk, and a ceremonial cross. This cross is used in services Sunday by Sunday, leading the procession of choir and clergy. It is a reminder that Christ is the Head of the Church, and the focus of our worship.
43. NAVE SOUTH WINDOWS
The Eastern windows of the South nave ... The pair of windows at left show David and Solomon. These were given in thanks for the first 50 years of St Andrew’s Church in 1898, through money raised by parishioners. Inscription: “In grateful memory of 50 years past 1848 – 1898”. ‘Then the people rejoiced that they offered willingly’ Maker: James Powell and Sons, 1898 The windows at right depict the angel announcing to Mary that she will be the mother of the Son of God. Inscription: ‘Alfred Barker born 7th June 1812 died 24th Jan. 1880’ and ‘Priscilla Barker born 15th Jan. 1817 died 31st Dec 1900.’Maker: James Powell and Sons, 1903.
44. NAVE SOUTH WALL
Before continuing with the South wall windows, we notice that there are also a number of memorial plaques along this wall. The door to the choir vestry can be seen at far right.
45. NAVE SOUTH WINDOWS II
The pair of windows at left show Anne and the Blessed Virgin Mary, and Elizabeth and John the Baptist. The left lancet depicts Anna (Anne traditionally) training her daughter. The right lancet depicts Mary’s cousin Elizabeth bringing up her son John the Baptist. Inscription: “In loving memory of A.M.S. (Alexandrina Mary Senner) 1895” – a beloved teacher and singer. The right pair show Ruth and Naomi, and David and Jonathan – representing loyalty and friendship. Inscription: “Clara Frederica Fickert, Died 12th July 1906”. Both windows were made by James Powell and Sons, 1895 and 1906.
46. NAVE SOUTH – IN MEMORIUM
At the back of the nave is a single pew with a curious cross shaped end. Beneath is a small brass plate which reads: ‘Restored in loving memory of Jean Watkinson, 1913 – 2000.’ At right are two plaques on the South wall, in memory of Leonard Thomas Ewens and Margaret Norah (Peggie) Ewens, and Janet Marcia Beresford ... both easy to read.
47. SOUTH NAVE PLAQUES
These four plaques are grouped together vertically by the doorway to the choir vestry. The top two (at left here) commemorate the gifts of church lighting and heating by Ronald Lister Verco and Ethel Merry Verco. Below (at right here), a plaque commemorating the gift of window protection by Joan Williams, and of office equipment by Thomas Williams. Finally a simple memorial plaque for Jean Gertrude Le Messurier and Alfred Peter Le Messurier.
50. STAIRWAY
A door leads from the choir vestry though to the bell tower, where there is a stairway to heaven! This steep set of stairs must get a lot of regular use: for the raising of the flag, the setting of the clock, and of course the ringing of the bells. A peal of six bells, in the key of F#, with a total weight of approximately 2563 kg, was shipped by sailing vessel from Mears and Stainbank of Whitechapel, U.K. in 1886, and installed that year – the same year that the tower was completed. Each bell is mounted on a wooden headstock, and rung individually by one of six trained bell ringers by means of a wooden wheel and rope. Each bell swings through a full circle every time it chimes.
51. NAVE LOOKING WEST
To complete our church tour, we give attention to the windows of the West wall.
52. WEST WINDOW
The West windows show from left the Holy Family, the Light of the World, and Christ and Mary of Bethany. At centre, Christ is shown standing as king and priest. On the left we are reminded of Christ’s daily work growing up as a carpenter, with his mother Mary. Significantly he is making a yoke referring to the words ‘my yoke is easy and my burden is light’. On the right we see his power depicted as he stands with Mary of Bethany about to call her brother Lazarus back to life. Inscription: ‘To the glory of God and in memory of George Charles Hawker and of his father George Charles Hawker.’ Maker: James Powell and Sons, 1895.
53. SKETCH 1848
The St Andrew’s parish was founded in 1848, the date of this sketch of the church, apparently by one Charles Summers. We notice that the transepts are missing, and the bell tower is placed in the middle of the West wall. Apart from these differences, today’s church is quite recognizable. [Photo credit : 1848 Charles Summers sketch : slsa : B57318]
54. VIEW 1854
Every picture tells a story ... . This is a photograph of St Andrews, taken in 1854. Notice that the transepts have been built, but the original nave is much smaller than it is today. The bell tower stands at the centre of the West wall. The new nave was built in 1879 of stone blocks and bricks, replacing the earlier limestone construction. The church was called St Andrew’s because of the persuasive powers of one of the founders, Mr J W McDonald. It is named after the patron saint of his native Scotland. [Photo Credit : St Andrew’s, Walkerville : 1857 : slsa : B9876]
55. INTERIOR, 1910
This is an interesting photograph of the interior of St Andrew’s in 1910, after the building of the new nave. Notice the twin pillars across the church where the nave meets the transepts. These were structurally required because of the weakness of the original limestone walls. The pillars were replaced in the 1950s with an arch as we see it today, technology enabling the building of a steel arch to support the weight of the roof. [Photo credit : St Andrew’s interior : 1910 : slsa : B21687]
56. CHURCH TOWER, 1916
The present tower was built in 1886 with Tapley’s Hill sandstone and brick dressings at a cost of £884. In the same year, a peal of six bells was installed, having a total weight of about 2563 kg. The tower is featured on the coat of arms of the Corporation of the Town of Walkerville. [Photo credit : St Andrew’s tower : 1916 : slsa : B53106]
57. CHOIR AND CLERGY, 1920
St Andrew’s has a long musical history. The first church organ was built in 1875 by Bishop and Sons, London. It cost £90. It was shifted to the Alberton Baptist Church in 1897, and later to Victoria. In 1897 a new organ was purchased, built by J E Dodd, Adelaide at a cost of £285. This organ was rebuilt in 1962, and rebuilt again and enlarged in 2007. In the photo we note the black cassocks and white surplices worn by the choir. These have been replaced with pale blue robes today. [Photo credit : Choir and clergy : 1928 : slsa : -B60793]

CONCLUSION
The text on this site has drawn heavily on the information supplied in the excellent Church Tour Guide Book, and notes on The Organ. I am happy to acknowledge my use of these publications.
I hope you have enjoyed our tour of St Andrew’s Church. After completing a project like this, I am always conscious of things I have missed! Also, on this website, there are some pages where further information could be added. So if you have some favourite photograph or extra information you would like to add here, I would be delighted to hear from you.
A collection of my photos used on this site can be found at
https://www.flickr.com/photos/paulscottinfo/albums/
I am grateful to my wife Margie for some final proof-reading, but if there are any further typos, or factual errors, please feel free to contact me. The best websites are those which contain no errors!
Site created 08 / 2013 ; revised 03 / 2018 ; reformatted 02 /2021
Paul Scott

