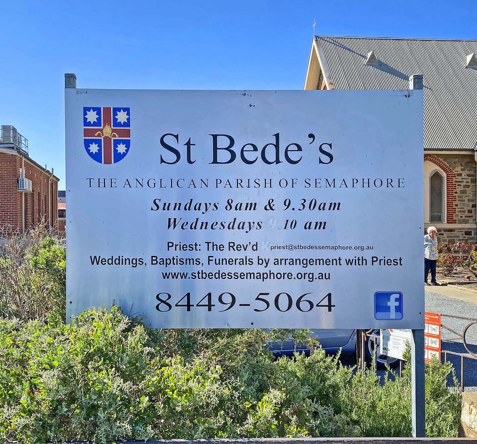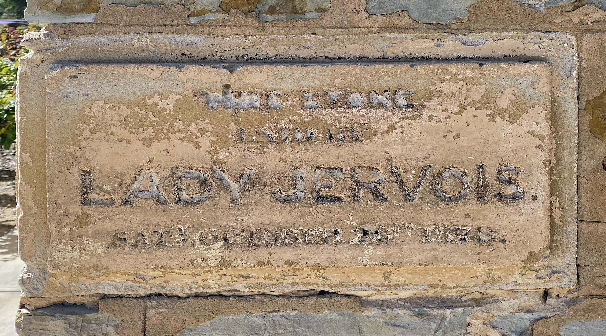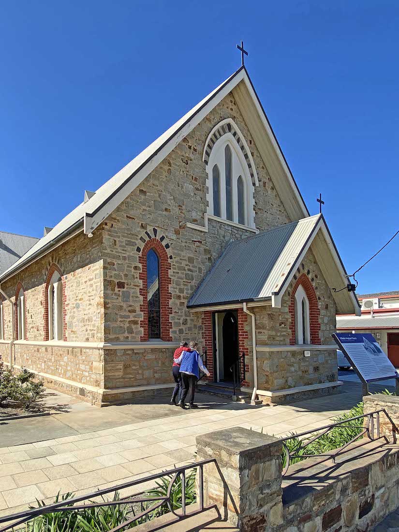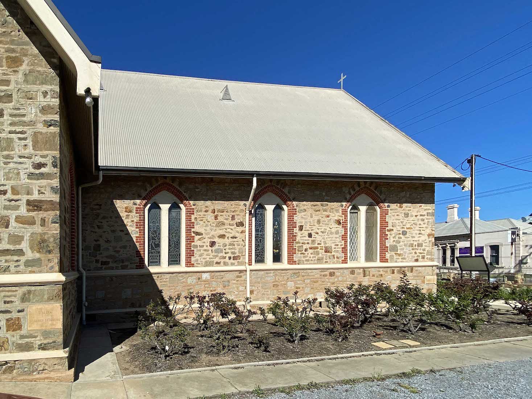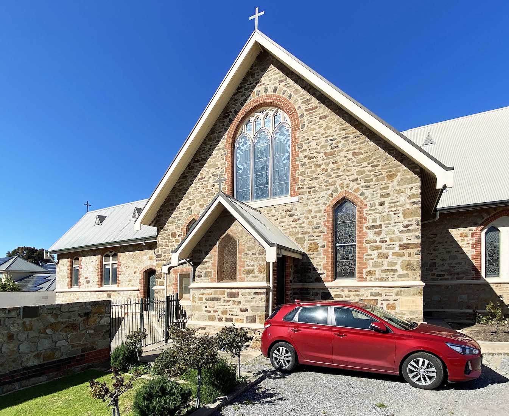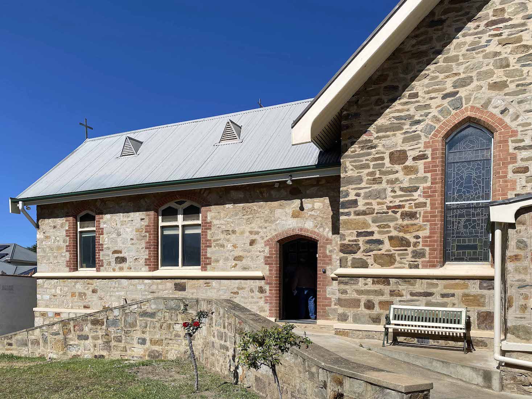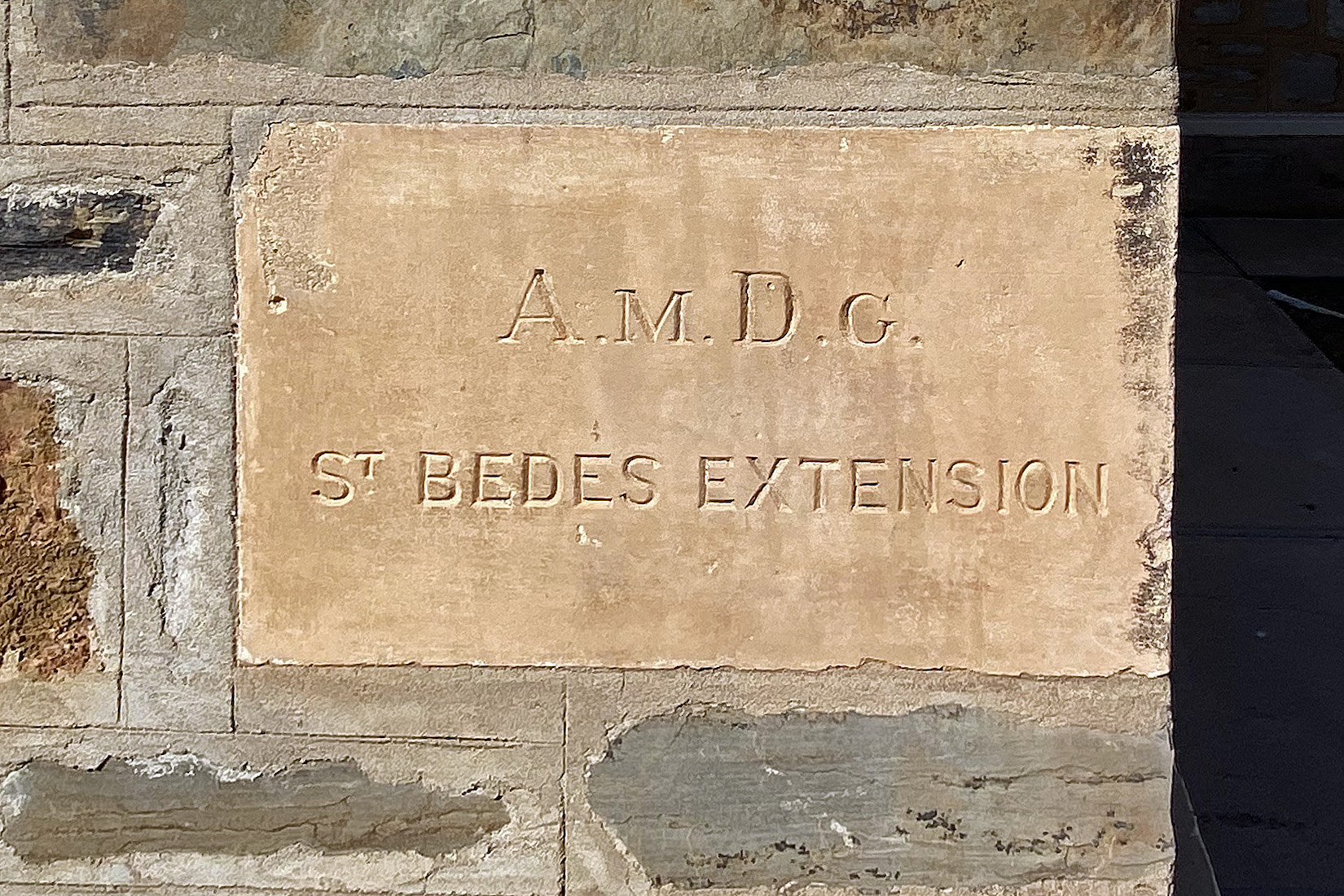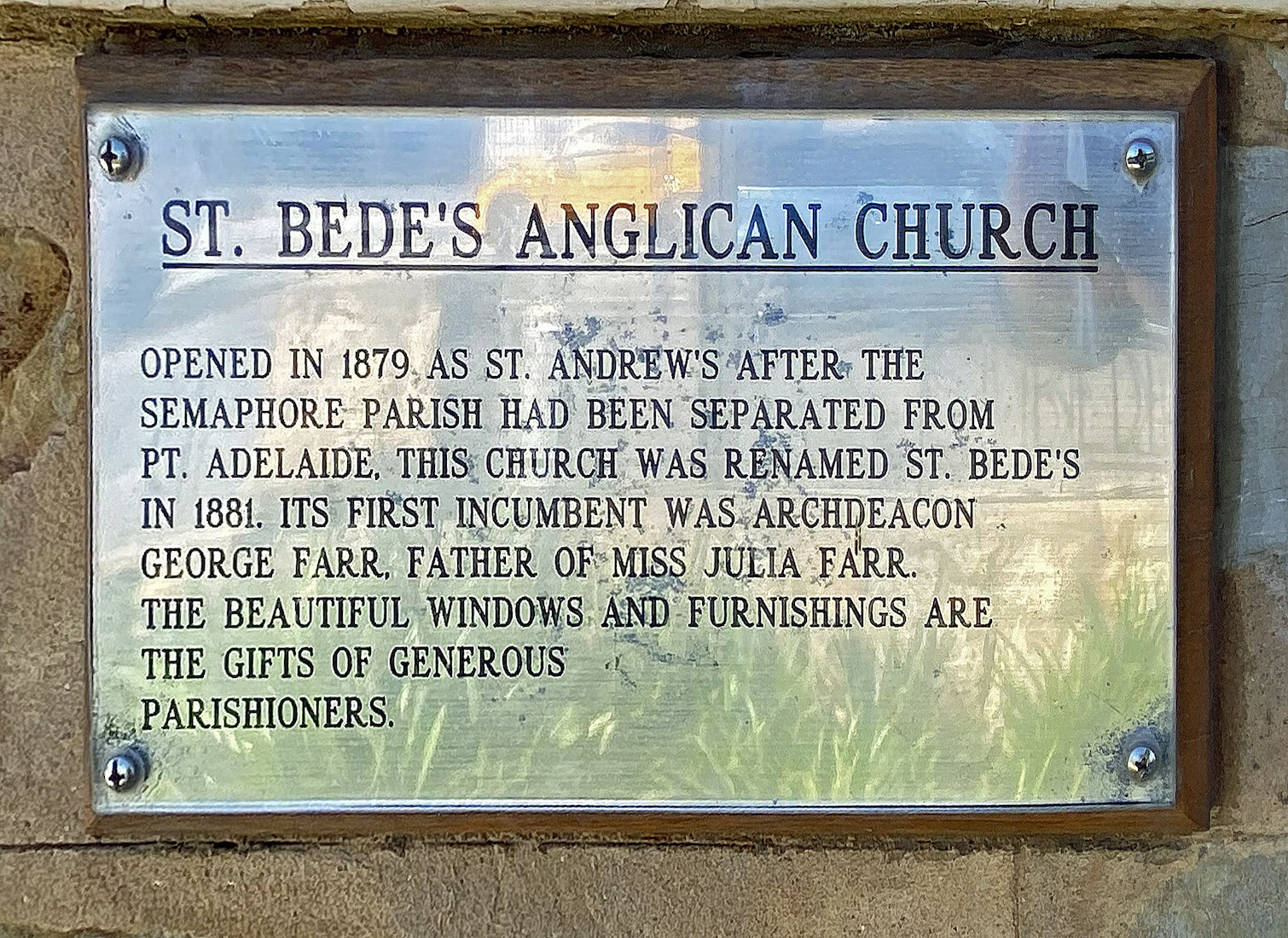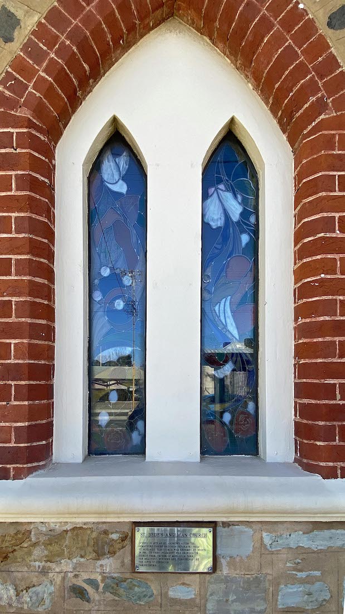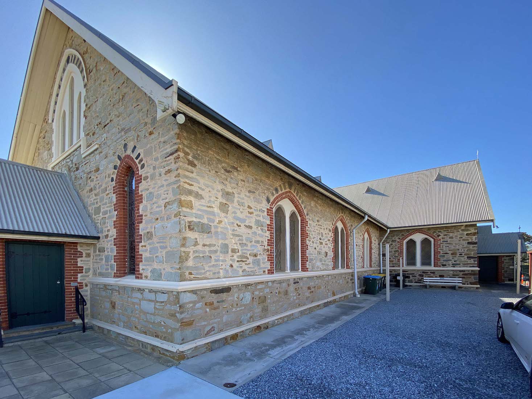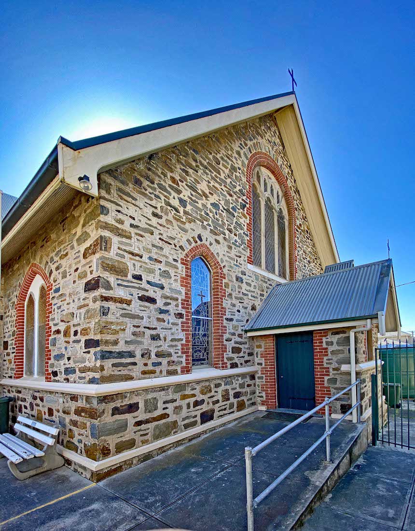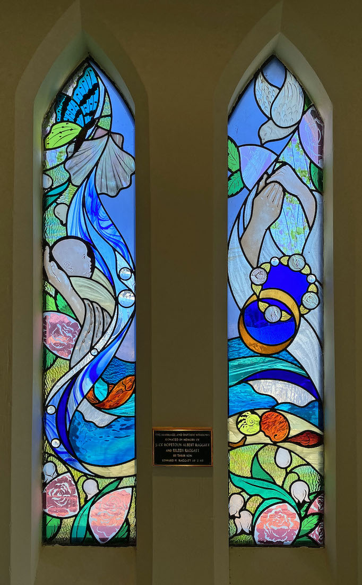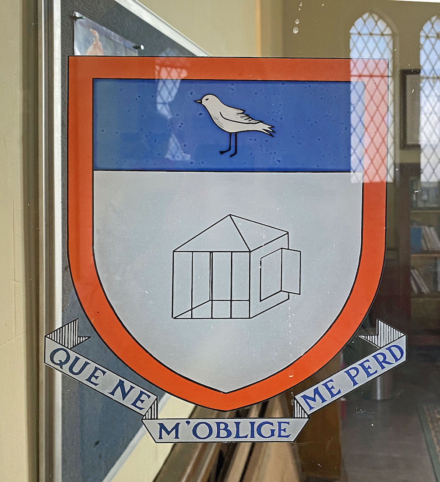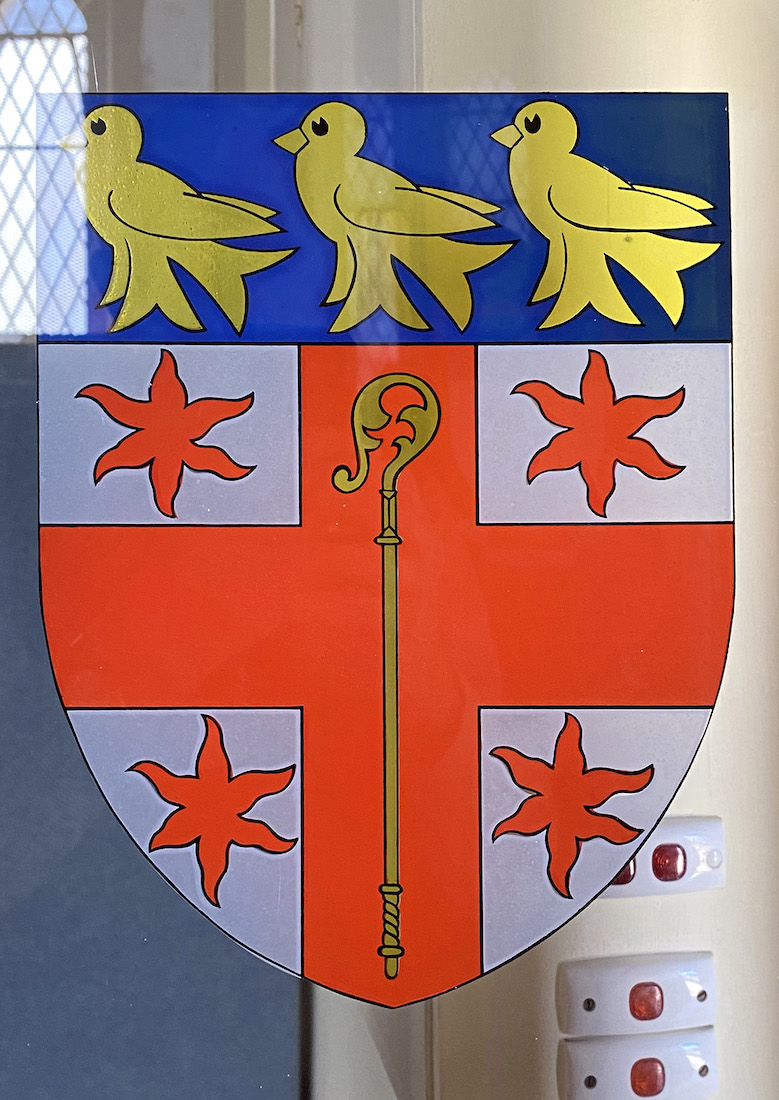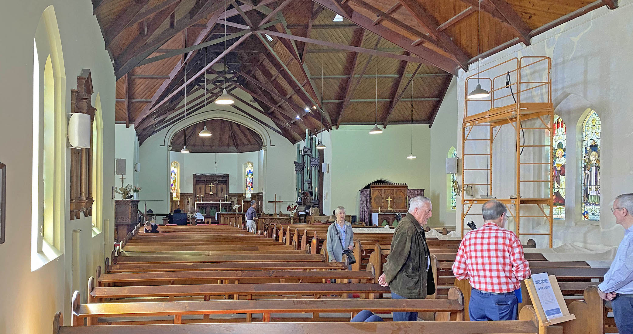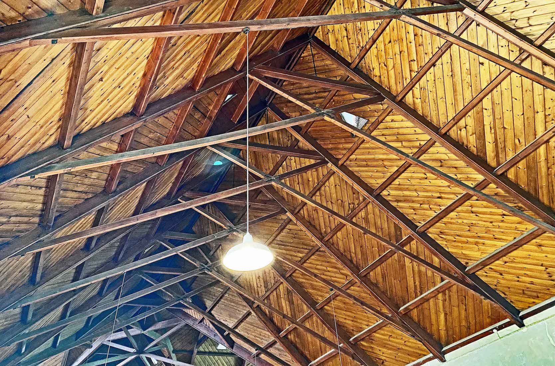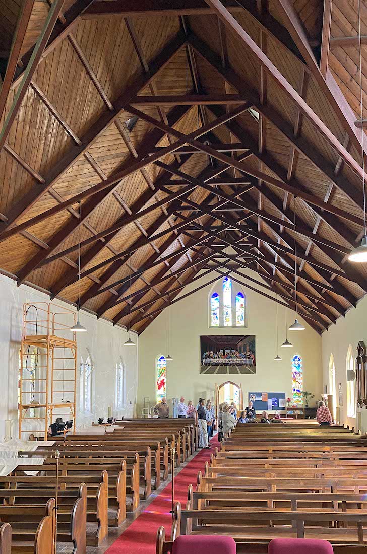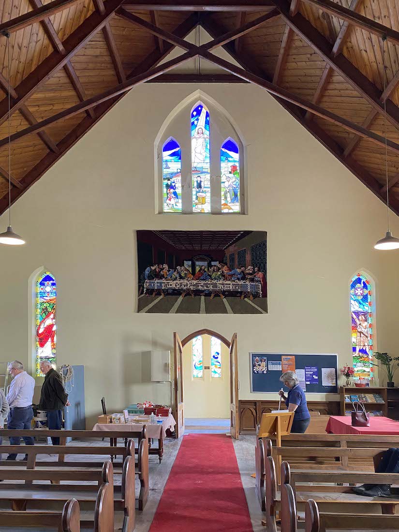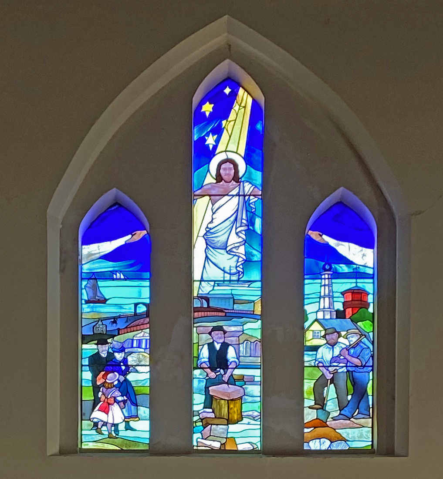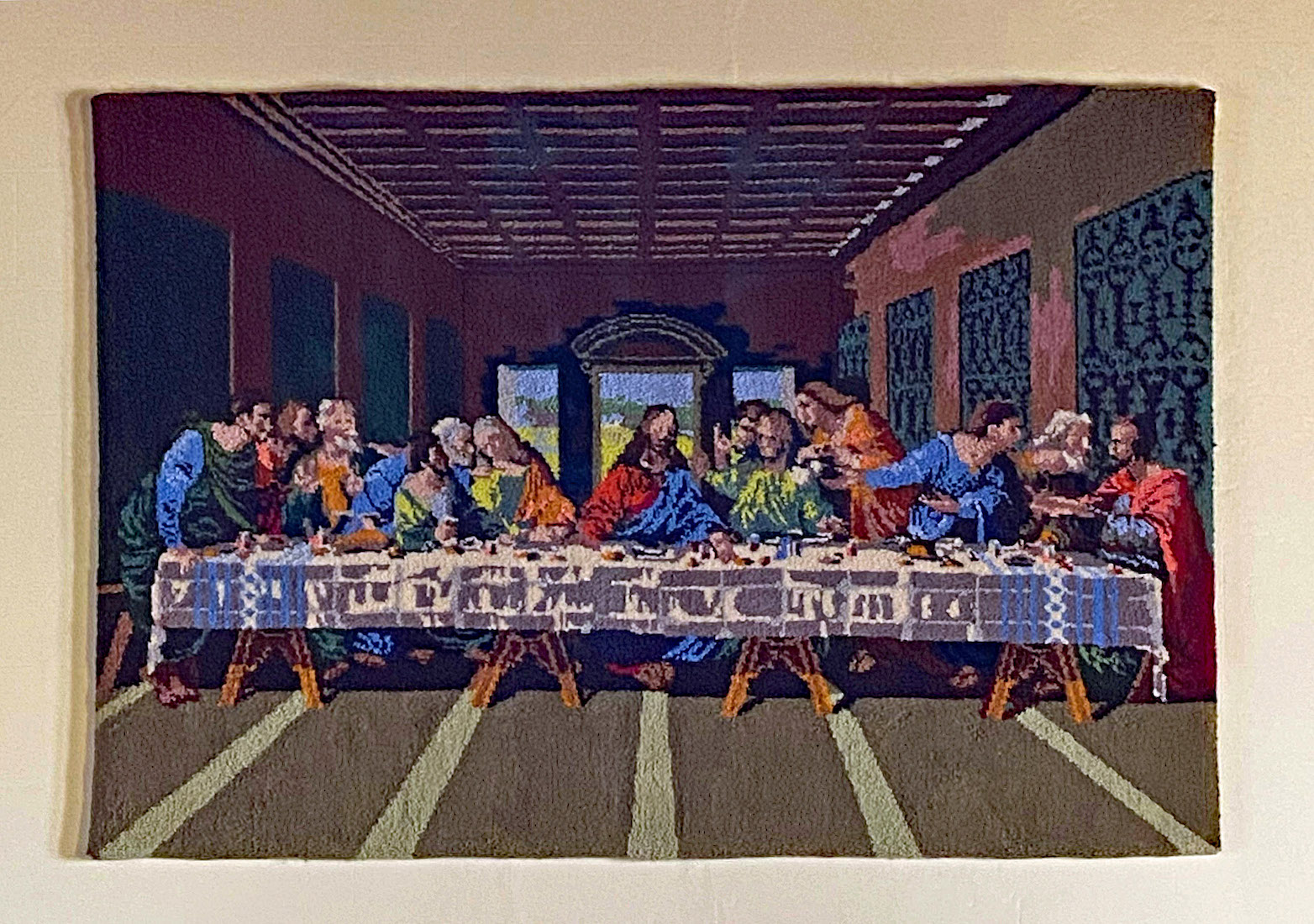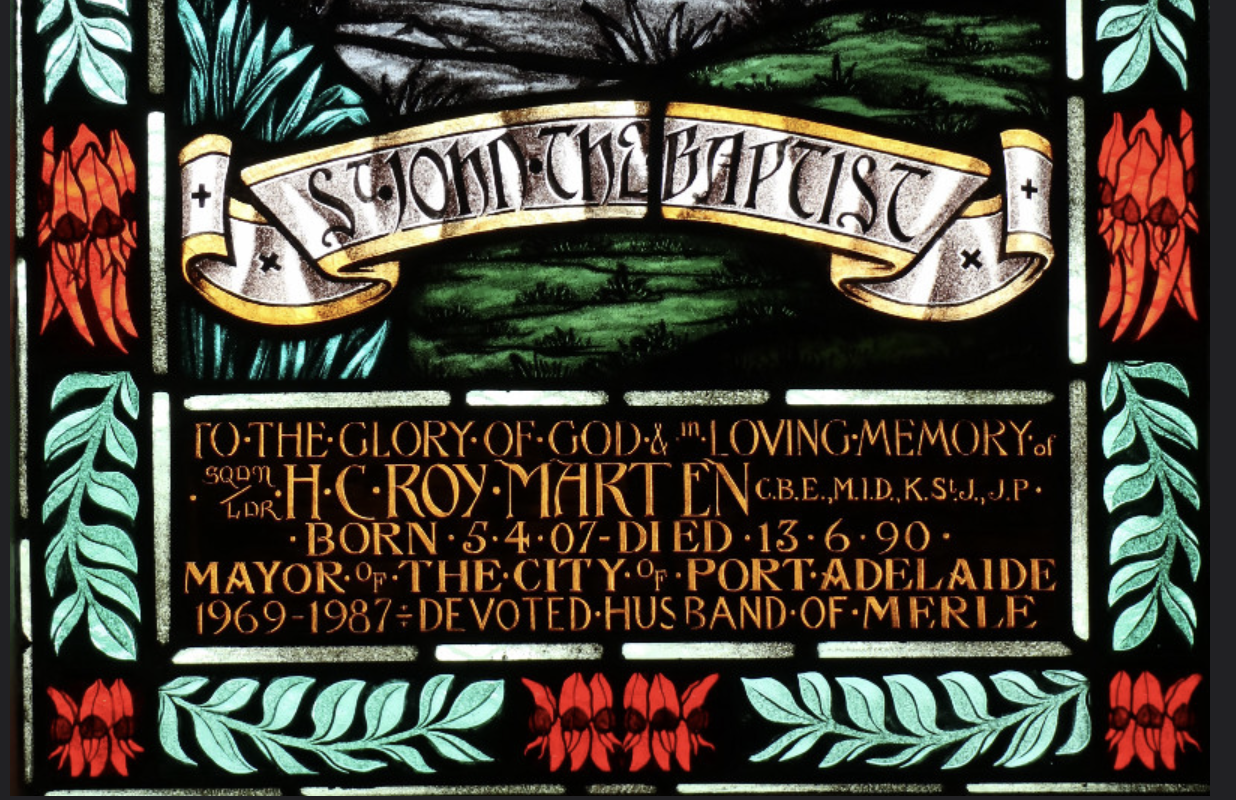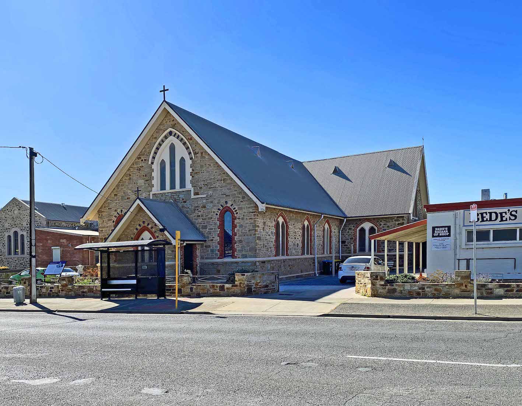
We approach St Bede’s up busy Military Road from the south. The Church is on our right. It is a fine looking stone building with windows having red brick surrounds. The South transept extends out with roof line matching the nave. The roof has unusual triangular vents to help with natural air-conditioning.
2. FRONT VIEW
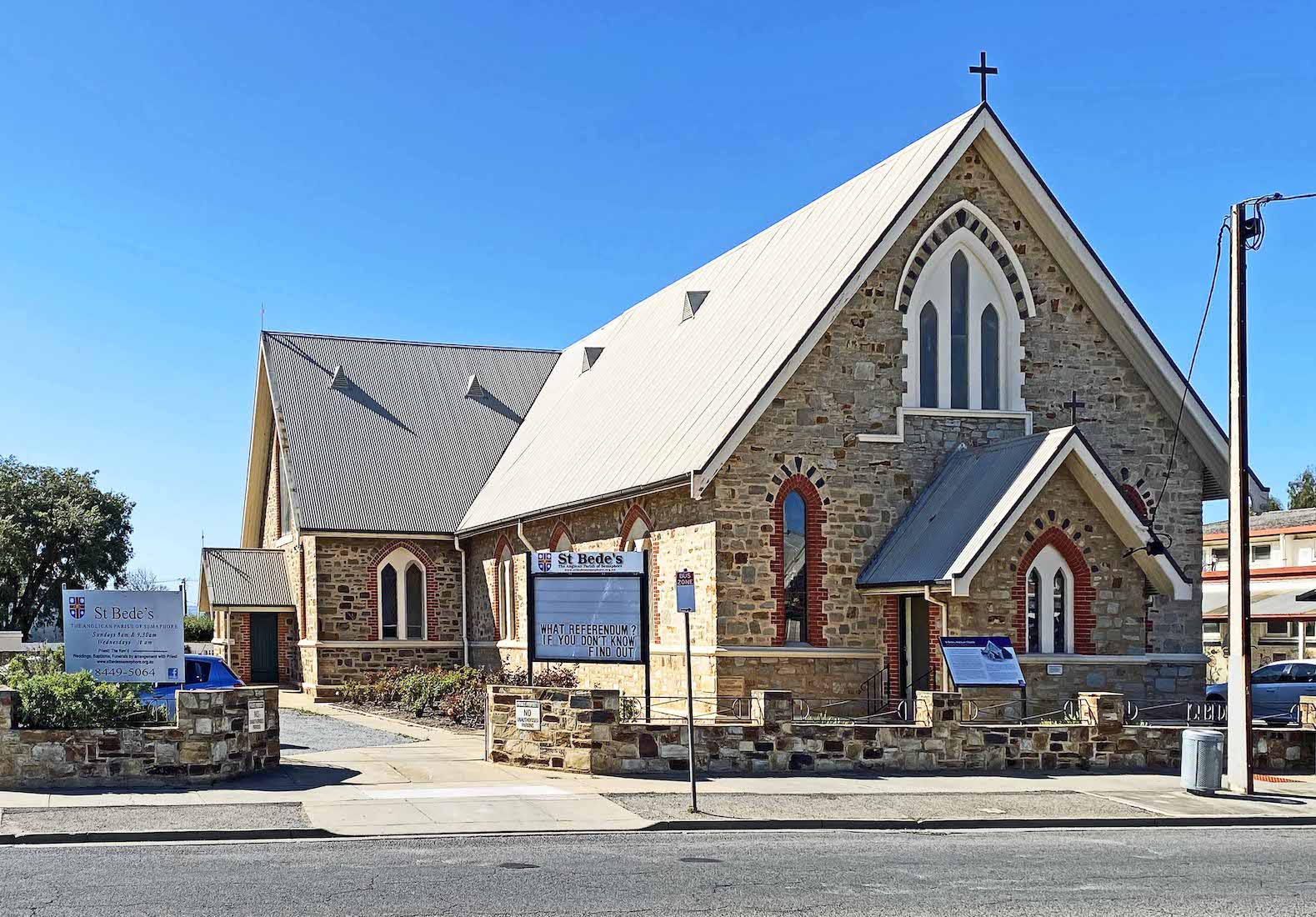
The Church is separated from the road by a low wall of matching stone. A small gabled porch at the West end has an entry door on either side. A similar porch shelters the entry to each of the transepts. The Church is made of Dry Creek stone with brick dressings. It was opened 6 Apr 1879 as the mission church of St Andrew, renamed St Bede’s 1881 at the wish of Rev Canon Farr.
3. SIGN BOARD
The St Bede’s notice board indicates an active Church, and one which has adapted to the computer age! The coat of arms at top left is for the Anglican Church of Australia. There are four stars of the Southern Cross (no one knows why the fifth star was omitted), the cross of St George alluding to the Church of England, and the mitre indicating that the Church is episcopally led.
4. THE WEST ENTRY
Entry to St Bede’s is through the West porch which opens out onto Military Road. The foundation stone was laid by Lady Jervois, wife of the Governor of South Australia, on 26th October 1878.
5. NORTH NAVE
We follow around the North side of the nave. There are some stained glass windows to look forward to ... .
6. NORTH TRANSEPT
The North transept with its gabled foyer is almost exactly the same in design as the West face of the church. Interestingly, the large central window here has a rounded top, unlike the more Gothic design of the West window. The transept is very grand in scale for a suburban parish church. we notice a memorial stone on the wall behind the car.
7. ALONGSIDE THE NORTH CHANCEL
The grounds are fenced off in this Northeastern corner. The vestry door opens to a more secluded garden area with toilet facilities.
8. EXTENSION STONE
The stone on the corner of the North transept marks an extension of St Bede’s when the transepts and organ loft were added in 1898. Finally in 1928 the vestries and chancel were added.
9. HISTORICAL PLAQUE
A brass plate beneath the West foyer window gives some historical details about the Church. ‘Opened in 1879 as St Andrew’s after the Semaphore parish had been separated from Port Adelaide, the Church was renamed St Bede’s in 1881. Its first incumbent was Archdeacon George Farr, father of Miss Julia Farr. The beautiful windows and furnishings are the gifts of generous parishioners.’ The name Julia Farr is well known in connection with the local Julia Farr Centre, but it was in fact George Farr’s wife, Julia, who founded the Centre. A daughter Julia became a member of the Melanesia Mission.
10. SOUTHWEST VIEW
The South nave and South transept are exactly similar in design to the building on the North side.
11. SOUTH TRANSEPT ENTRY
We finish our tour of the exterior of the Church here at the South transept door. Further public access around the Church is difficult!
12. FOYER WINDOWS
Time for us to enter the Church! We pause before the foyer windows. These beautiful windows were donated in memory of Hopetoun Albert Raggati and his wife Eileen. They have themes of Baptism and Marriage, and are set in Semaphore’s seaside environment. They were designed by Lindy Sando & made by Vaughan Taylor of Art Glass Design, Kersbrook.
13. FOYER DOORS
The doors leading from the front foyer through to the nave each display a coat of arms. ••• At left we see a seagull with below, perhaps a cage with an open door. The text ‘que ne m'oblige me perd’ translates to ‘don’t force me to lose me’ or ‘that doesn't make me lose’ . ••• The door at right bears the coat of arms of the Anglican Diocese of Adelaide. At top are three birds •••••, and below, the Australian Anglican coat of arms with a red St George cross, four stylized stars of the Southern Cross, and then a superimposed bishop’s crook.
14. NAVE
The nave is large, and unfortunately being repaired – a common problem for church photographers! We notice the stained glass windows, the cruciform shape, the organ and sanctuary apse, and above the wonderful roof structure.
15. NAVE ROOF
The nave roof is a work of art, with patterns of diagonal planking, and simple cross-over supporting struts. In spite of its simplicity, this type of roof truss is not at all common; it appears to be a variety of ‘scissor truss’.
16. WEST NAVE
Moving down the central aisle to the front of the Church, we turn and look back to the West wall. The high West window is a triplet of lancets, and below this is a tapestry of the Last Supper. A larger, colourful lancet window is found on each side.
17. HIGH WEST WINDOW
The high West window shows the Risen Christ with hands outstretched over seaside Semaphore as it was in the olden days. Visible at right are the time ball tower and the old water tower.
18. TAPESTRY
Below the window is this tapestry of The Last Supper. This is a famous mural painting by the Italian High Renaissance artist Leonardo da Vinci, dated to c. 1495–1498. The painting represents the scene of the Last Supper of Jesus with the Twelve Apostles, as it is told in the Gospel of John – specifically the moment after Jesus announces that one of his apostles will betray him.
19. SIDE WEST WINDOWS
The side windows of the West wall are a matching pair, showing St Mary Magdalene at left, and St John the Baptist at right. ••• These two windows were donated by Merle Marten, in memory of her husband Sqdr Ldr H C Roy Marten, CBE, MID, KStJ, JP, born 5 April 1907, died 13 June 1990. He was a Knight of St John (hence the Maltese crosses), President of Port Adelaide St John’s Ambulance Brigade, and Mayor of Port Adelaide 1969–1987. The windows feature wattle and Sturt’s desert pea around the borders. [Centre Photo Credit: Aquilareen, Flickr]
20. CHURCH DEDICATION
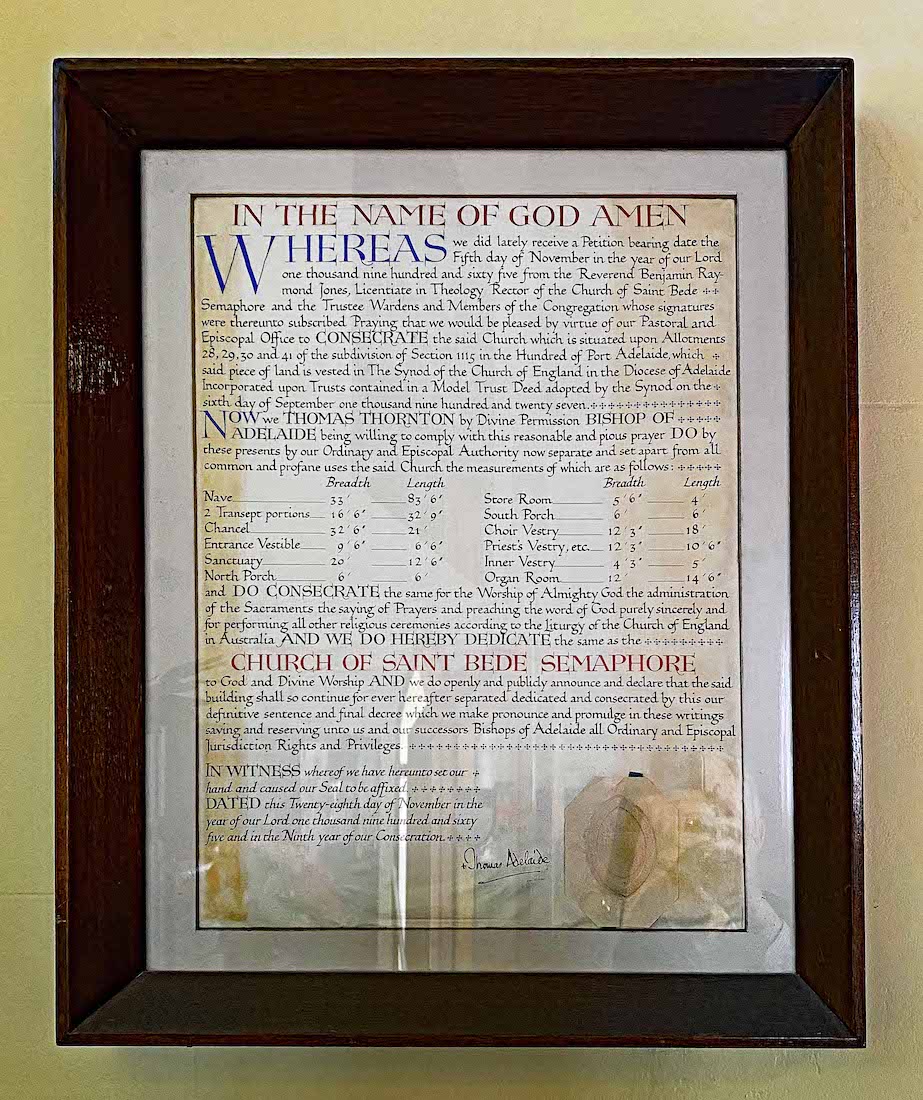
We continue our exploration of the nave by looking at the North wall. In the Northwest corner we find a large framed Certificate of Consecration and Dedication. It is signed by Thomas Thornton, Bishop of Adelaide, and carries the date 28th November, 1965. Interestingly it gives the physical measurements of the Church (in feet and inches!). The status of this Certificate is not quite clear as the extended Church building was first consecrated in 1928. To the right of this certificate is a plain window with a protective outside grill.


