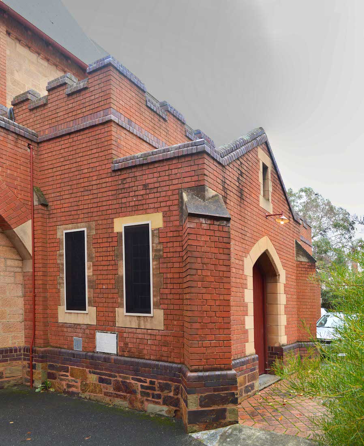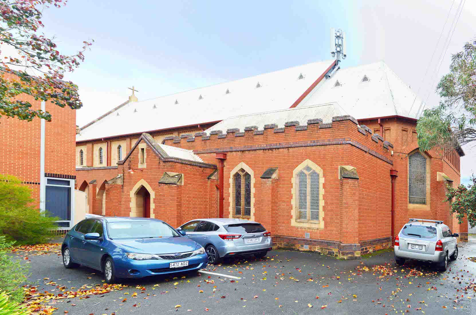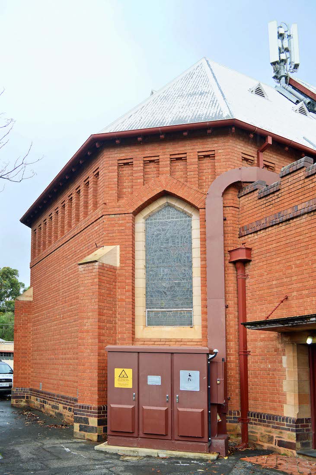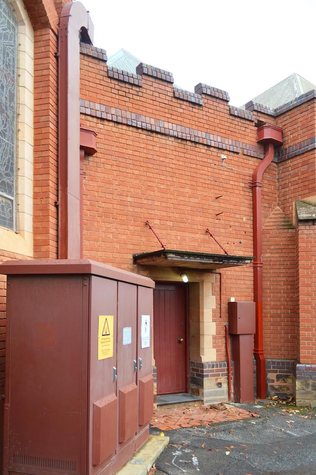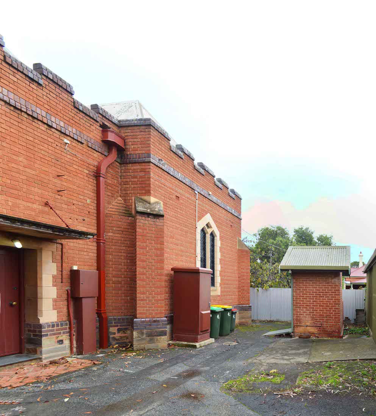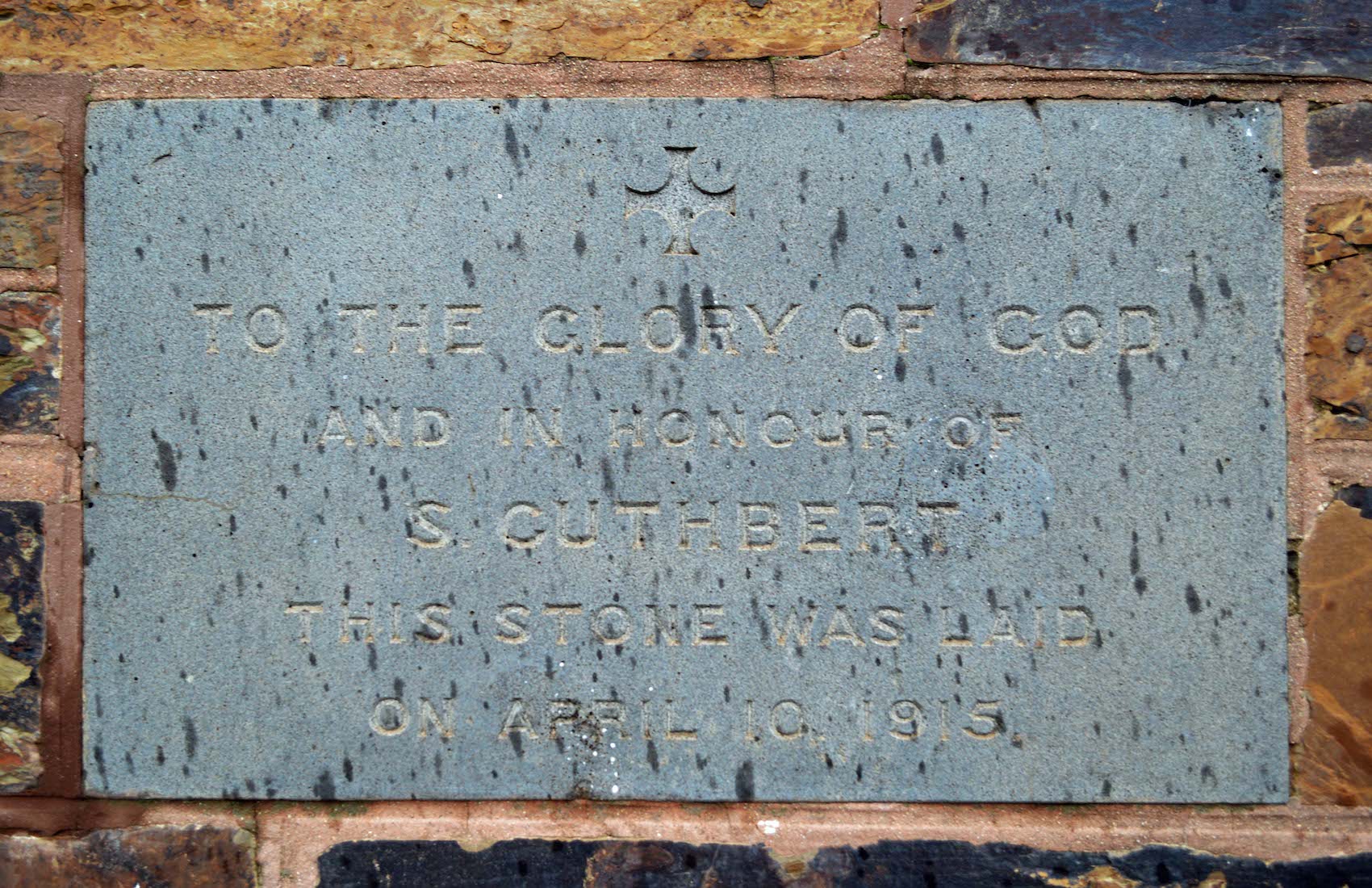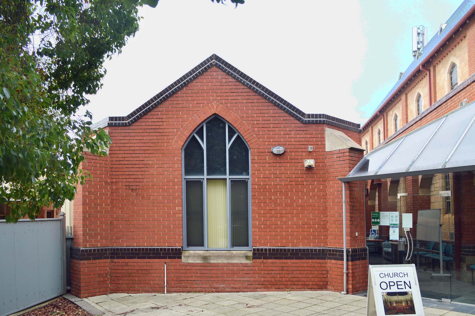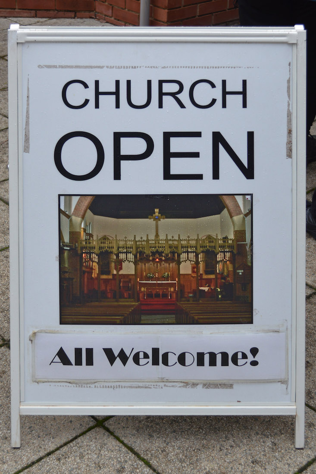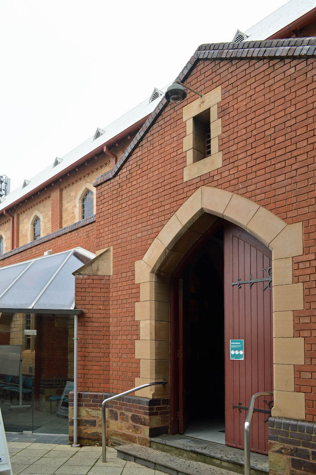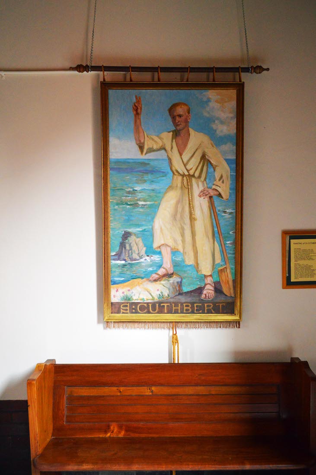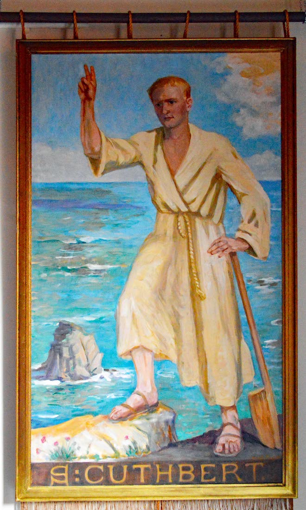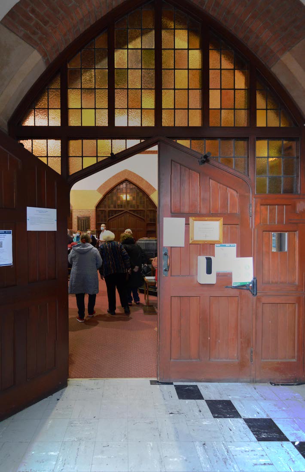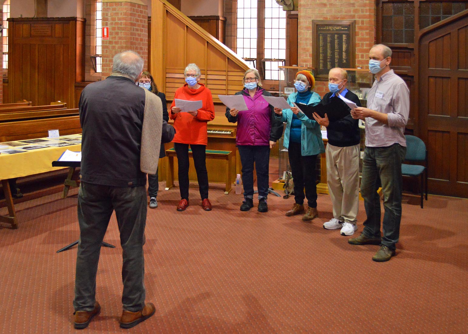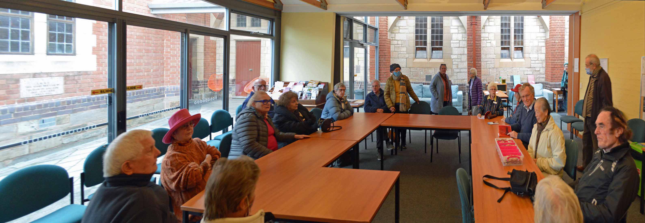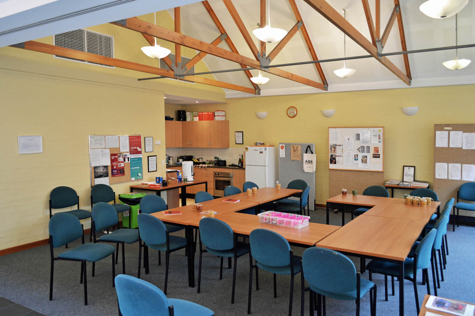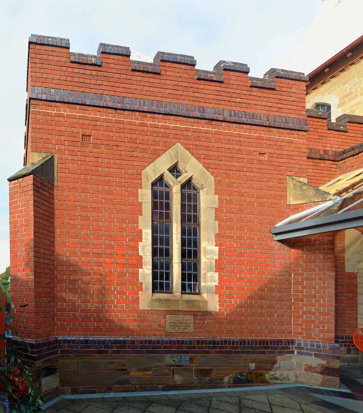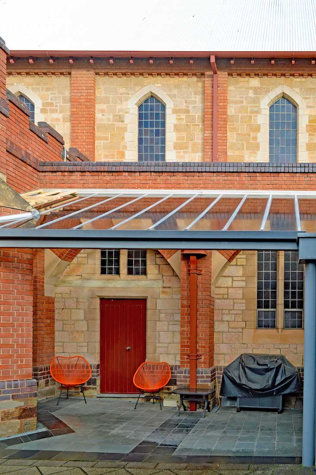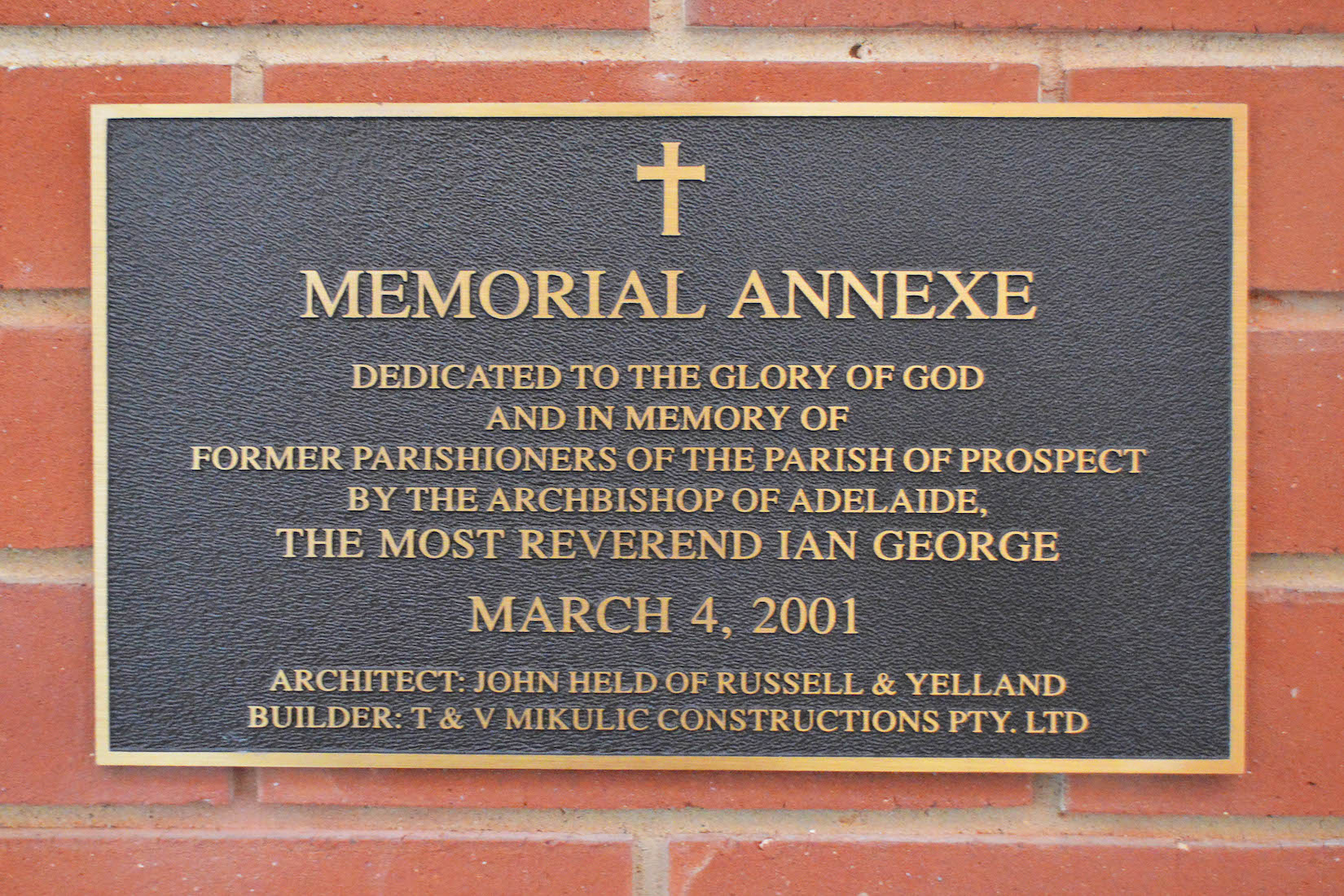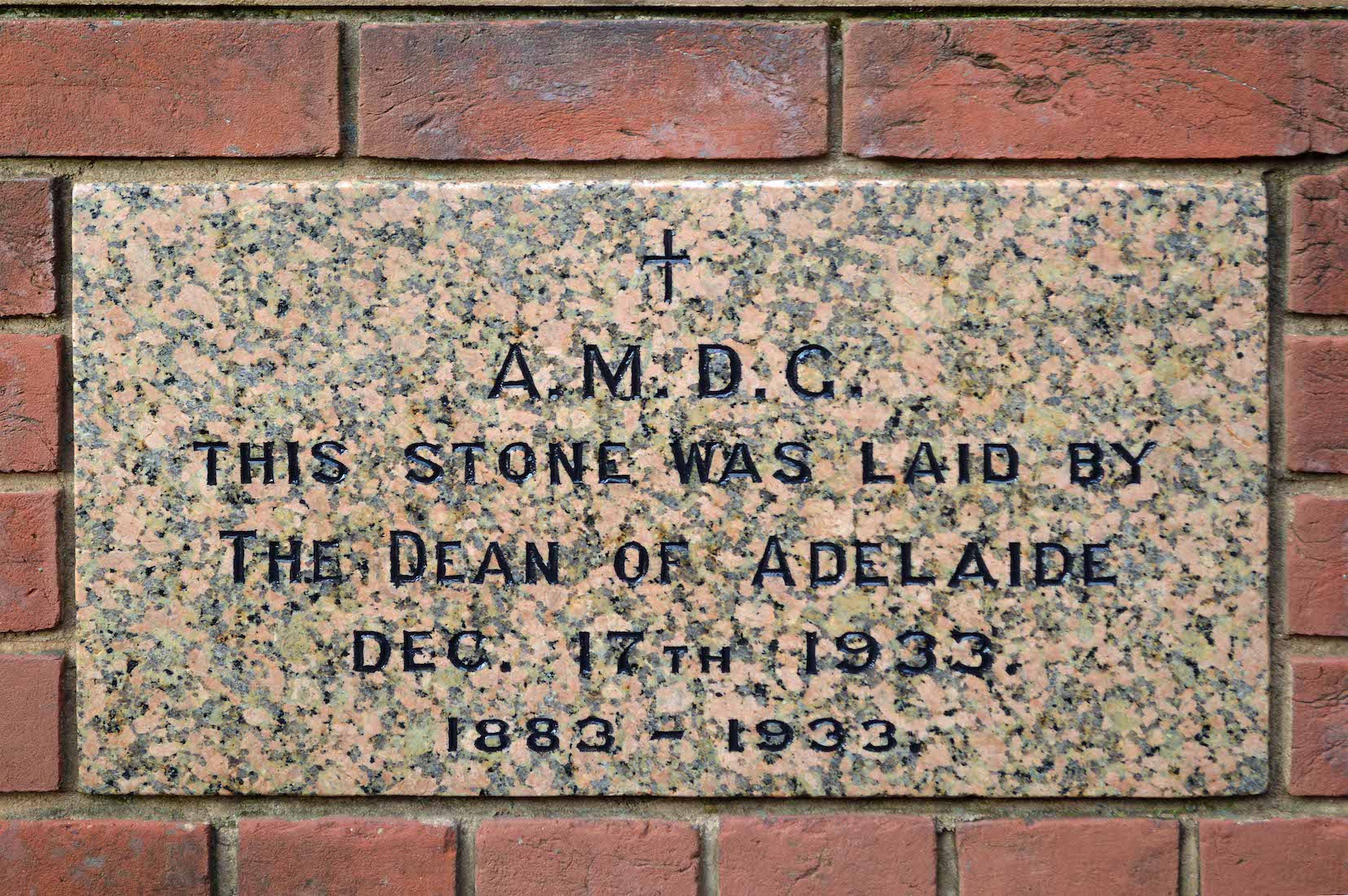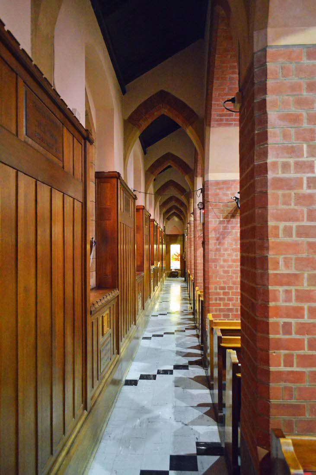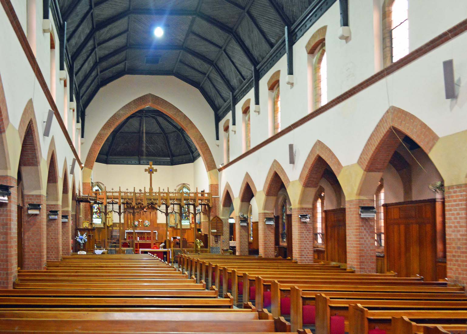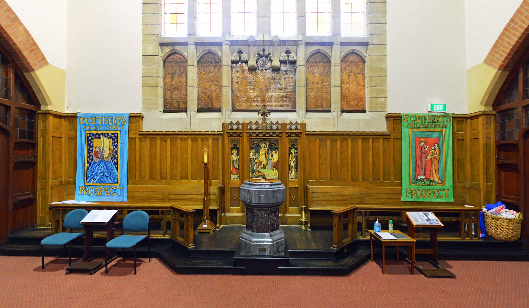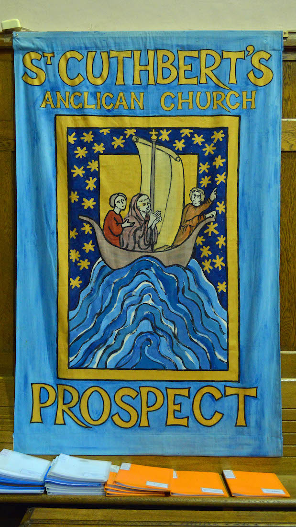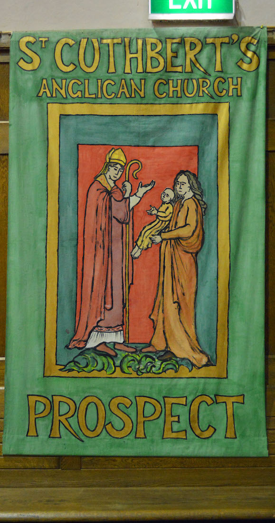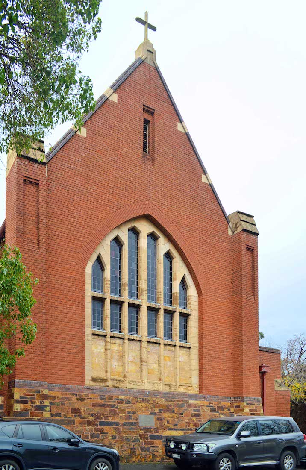
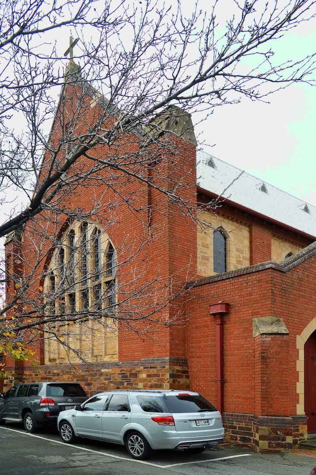
Our group arrives at the Church and fineds some parking close to the building. Parking is also available up the nearby side streets. The church is an example of late Gothic Revival. This style draws upon Gothic features, but incorporates more modern touches. A common example is the pointed tops to the lancet windows seen here. We notice the foundation stone beneath the window here: we shall return to this.
2. SOUTH WALL
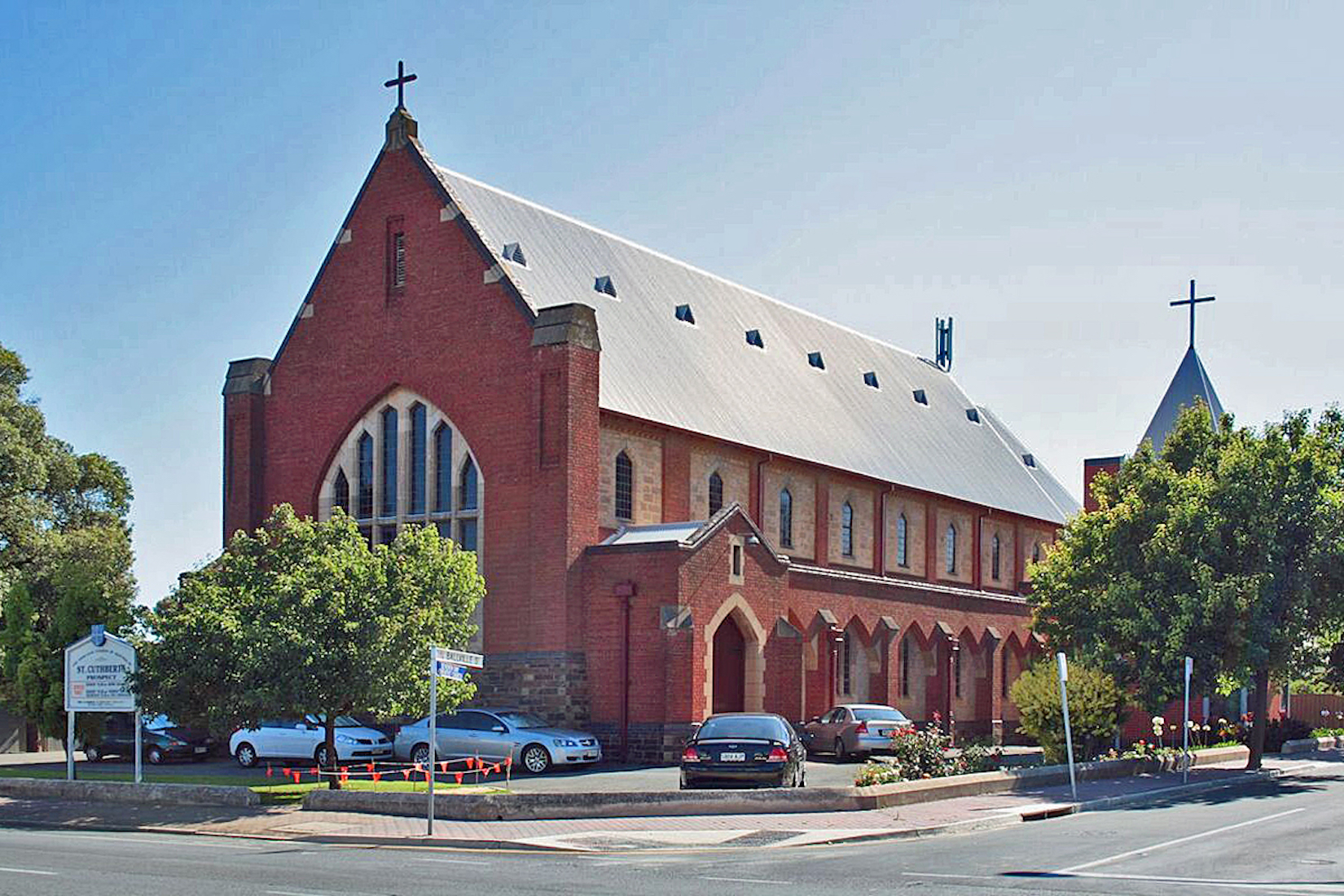
We follow round to the South side. We notice here the simple clerestory windows, the line of buttresses separating the lower windows, and in the foreground, one of the entry porches. The Church looks to be in very good condition. [Photo Credit: Church photo]
3. SOUTHEAST ENTRY
The Southeast access near the Lady Chapel. This is another very smart feature with its castellated parapet, and moulded brick strip at the base.
4. BELL TOWER
The bell tower is a relatively recent addition (1971). There was a story that a large sum of money was given to the Church, specifically for a set of eight bells. The problem was that there was nowhere to hang them! Hence the resulting bell tower. The bells are rung regularly on Sundays.
5. LADY CHAPEL
There is not much stained glass in St Cuthbert’s, but we look forward to seeing the windows in the castellated Lady Chapel.
6. EAST WALL
You would have to say that the East end of this Church is not its best side, but we notice the apse having a plain brick end, but a stained glass window on either side.
7. NORTHEAST CORNER
Definitely a utility area ... . The end of the vestry, close to the boundary fence, and a place for solitary contemplation!
8. FOUNDATION STONE
We retrace our steps, coming once more to the foundation stone in the front West wall. The text reads: ‘To the glory of God and in honour of S. Cuthbert, this stone was laid on April 10 1915.’
10. SIGN AND ENTRY
... and next to this is the entry to the Church. We see that we are welcome!
11. ST CUTHBERT
As we enter the side porch, to our right is a painting of the Church’s patron saint, St Cuthbert. Cuthbert of Lindisfarne (634 – 687 AD) was an Anglo-Saxon saint of the early Northumbrian church in the Celtic tradition. He was a monk, bishop and hermit, associated with the monasteries of Melrose and Lindisfarne in the Kingdom of Northumbria, today in North Eastern England and South Eastern Scotland. It would be interesting to know how he became the patron saint of this Church.
12. TO THE NAVE
An attractive arch with an open door invites us into the nave.
13. SMALL CHOIR
And our group is welcomed with some items by a small choir. A delight!
15. ANNEX AND KITCHEN
There is also a well-equipped kitchen.
16. SOUTH AND EAST VIEWS FROM THE ANNEX
Closer investigation reveals a plaque on the end vestry wall, and a pleasant under-cover outdoor entertaining area by the Church.
17. PLAQUES
The plaque at right is on the vestry wall. It reads: ‘A.D.M.G. This stone was laid by the Dean of Adelaide, Dec, 17th 1933. 1883 – 1933.’ A 50 year anniversary. I am surprised that the Dean is anonymous, and at the age of this building. (In fact, the Dean was George Herbert Jose.) The other plaque is for the more recent dedication of the annex in 2001. The spelling ‘annexe’ is an alternative for the more common ‘annex’.
18. NORTH AISLE AND NAVE
The large nave has two side aisles, separated from the central space by Gothic arches supported by square brick pillars. The upper walls are lined with large clerestory windows. The spaces between the lower windows are lined with stained wood panelling. The sanctuary is somewhat hidden by a wooden choir screen, topped by a rood cross. A black timber ceiling arches above us. This is an interesting Church!
19. WEST WALL
The West wall is one of the special features of this Church. Below the window are five copper plaques containing names. The central plaque is divided into two by a Crusader’s sword. The description reads: ‘In Honour of the Men of this Parish who served the Empire in the Great War 1914–1920. Greater Love hath no Man than this.’
20. BANNERS
These banners stand on either side of the West wall. Presumably they portray events in the life of the Saint, but this is hard to determine, even after reading about his eventful life.


