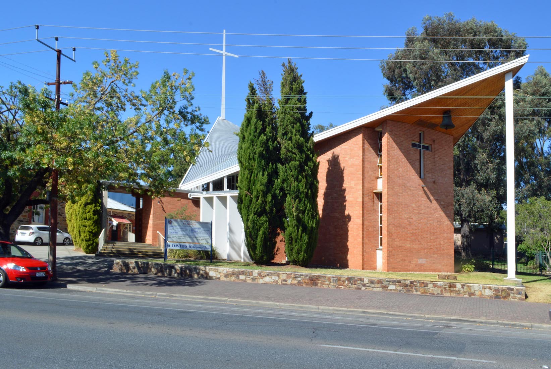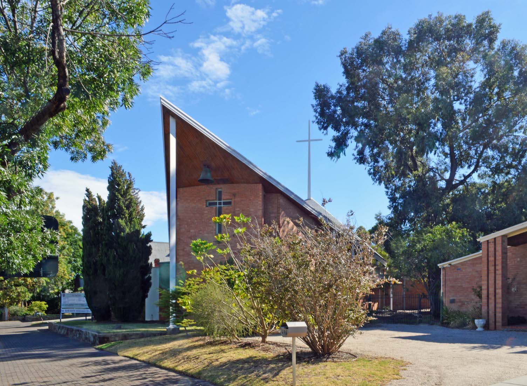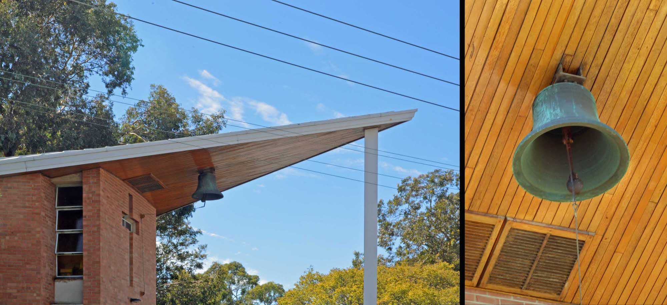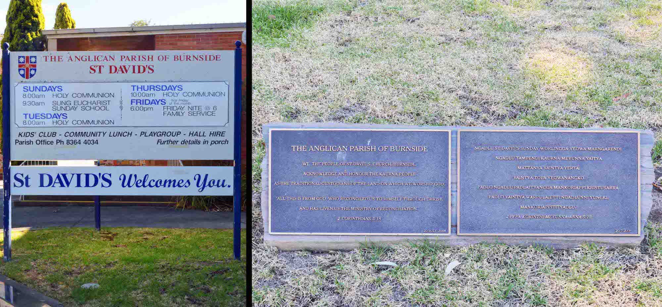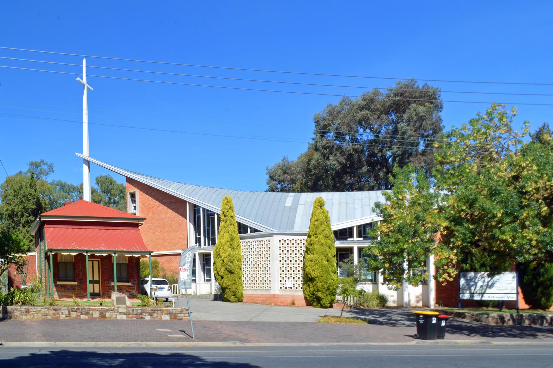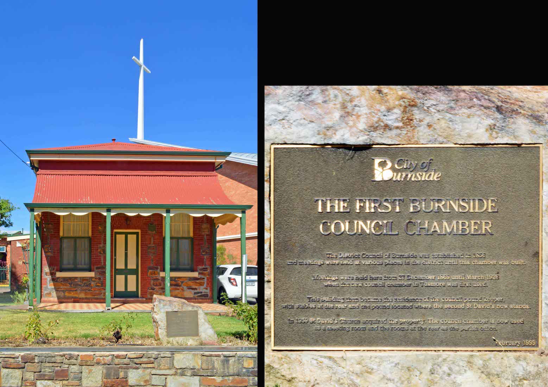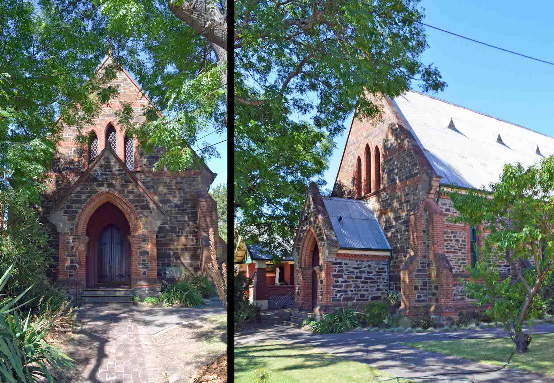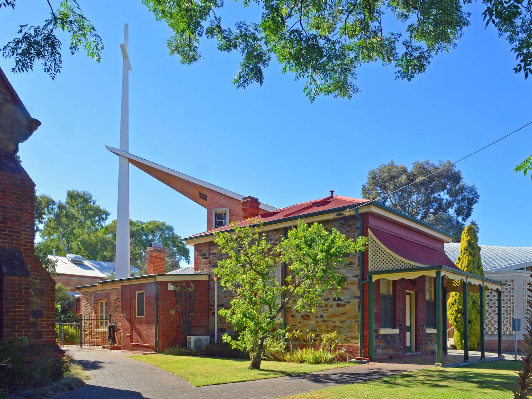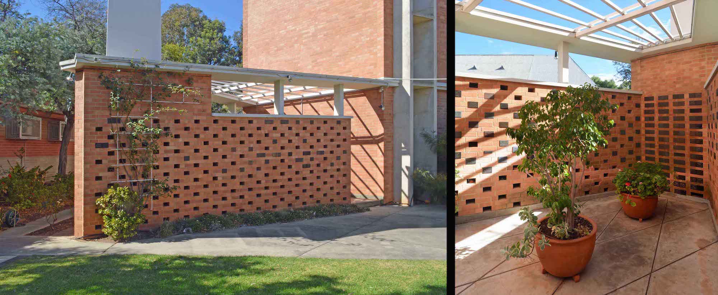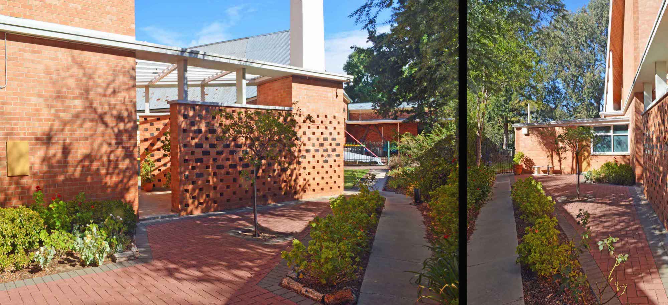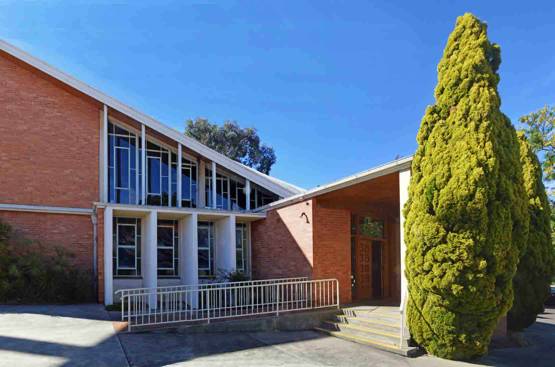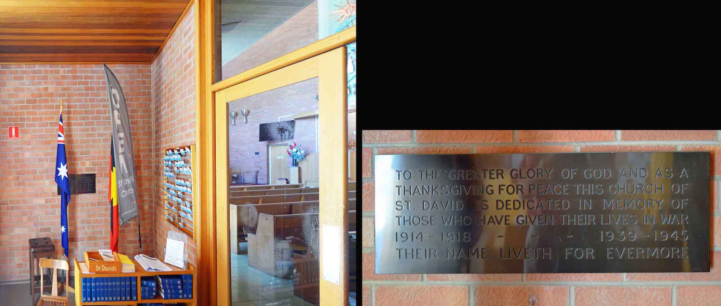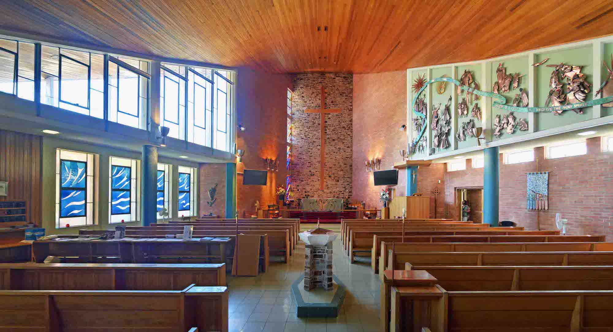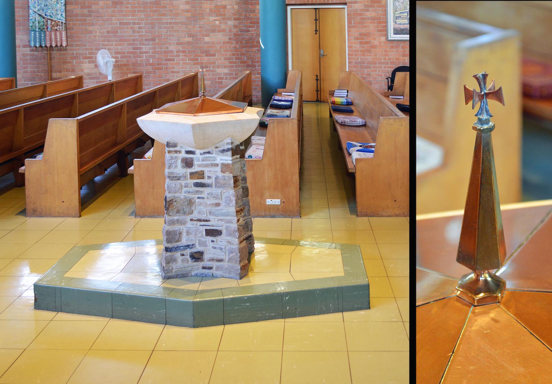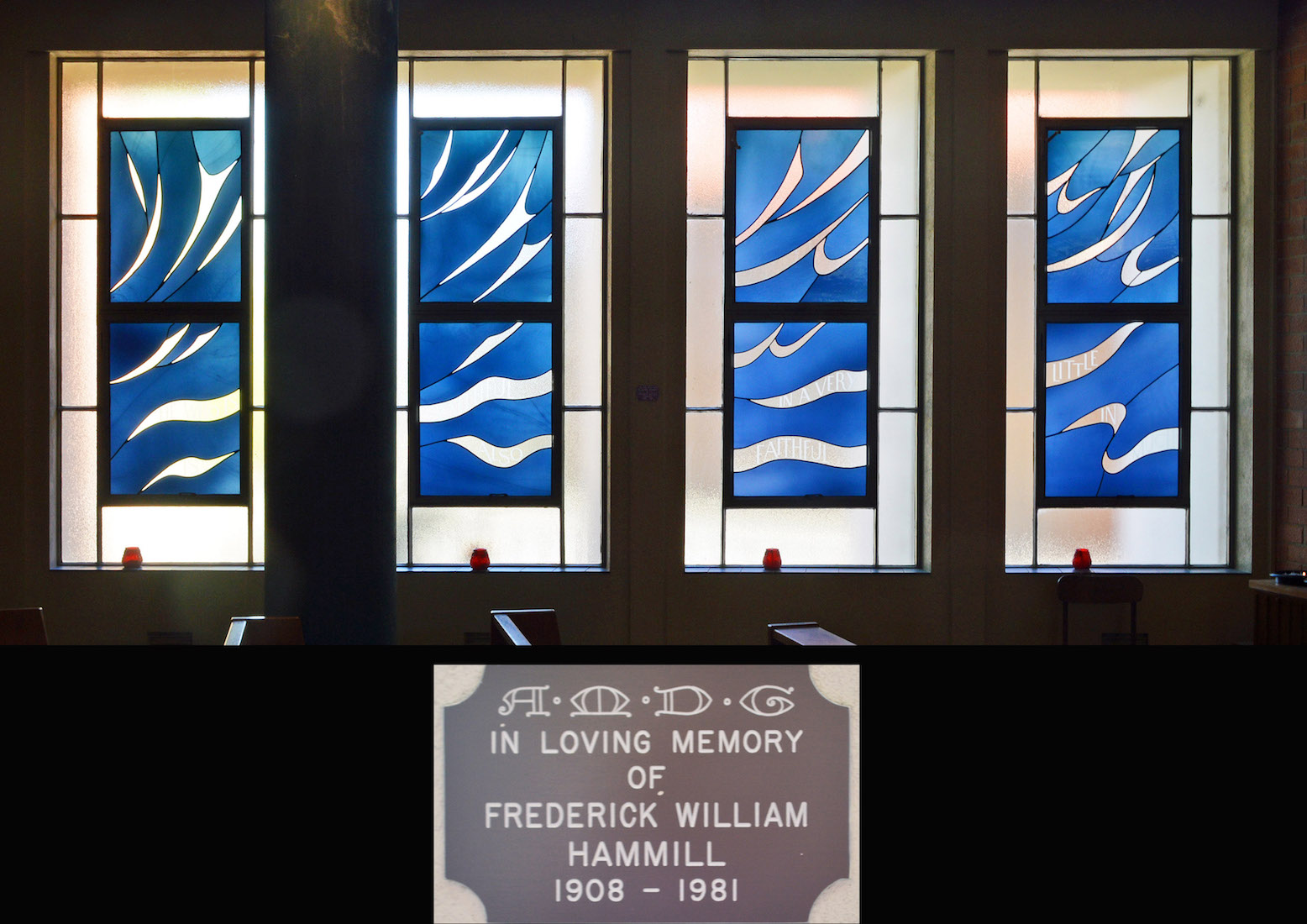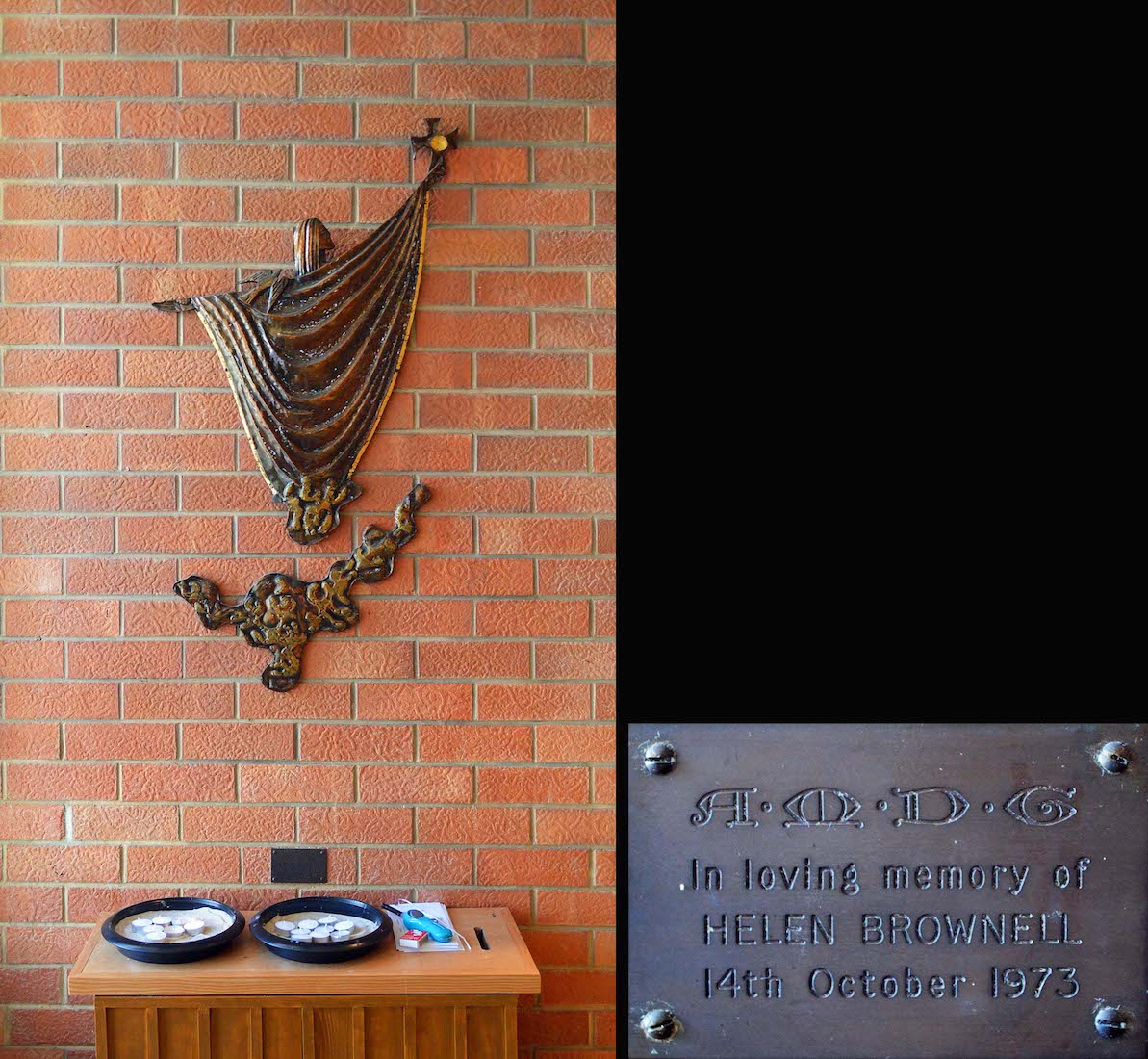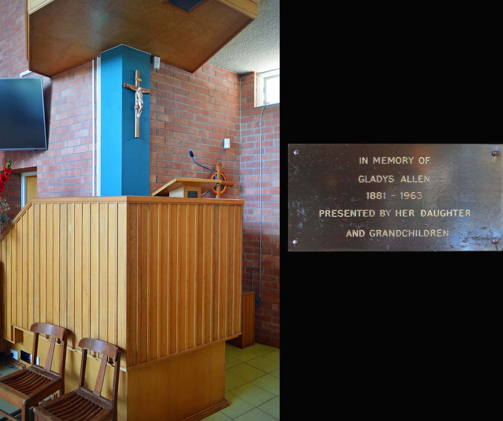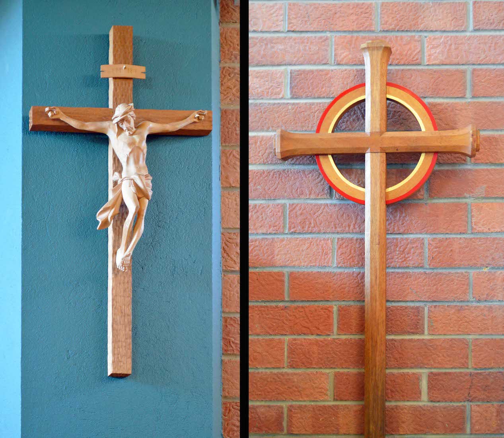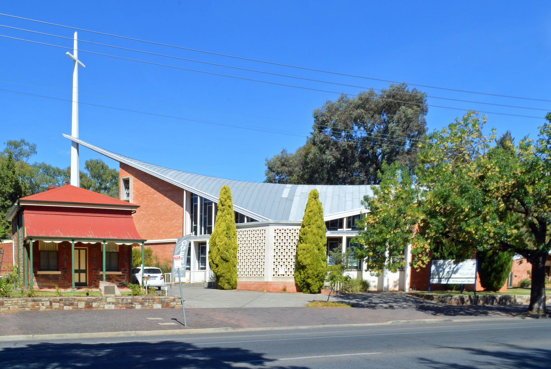
St David’s Church is an unusual building of great mathematical interest. Its plan shape is a rhombus – a parallelogram with equal sides. The curved roof is a hyperbolic paraboloid: a hyperbola from end to end, with parabolic cross-sections. This surface has the property of being generated by straight lines, but it is unclear whether this property has been used in the construction. The design appears to work very well for this parish church. The Church is named after St David, Patron Saint of Wales.
2. SATELLITE VIEW
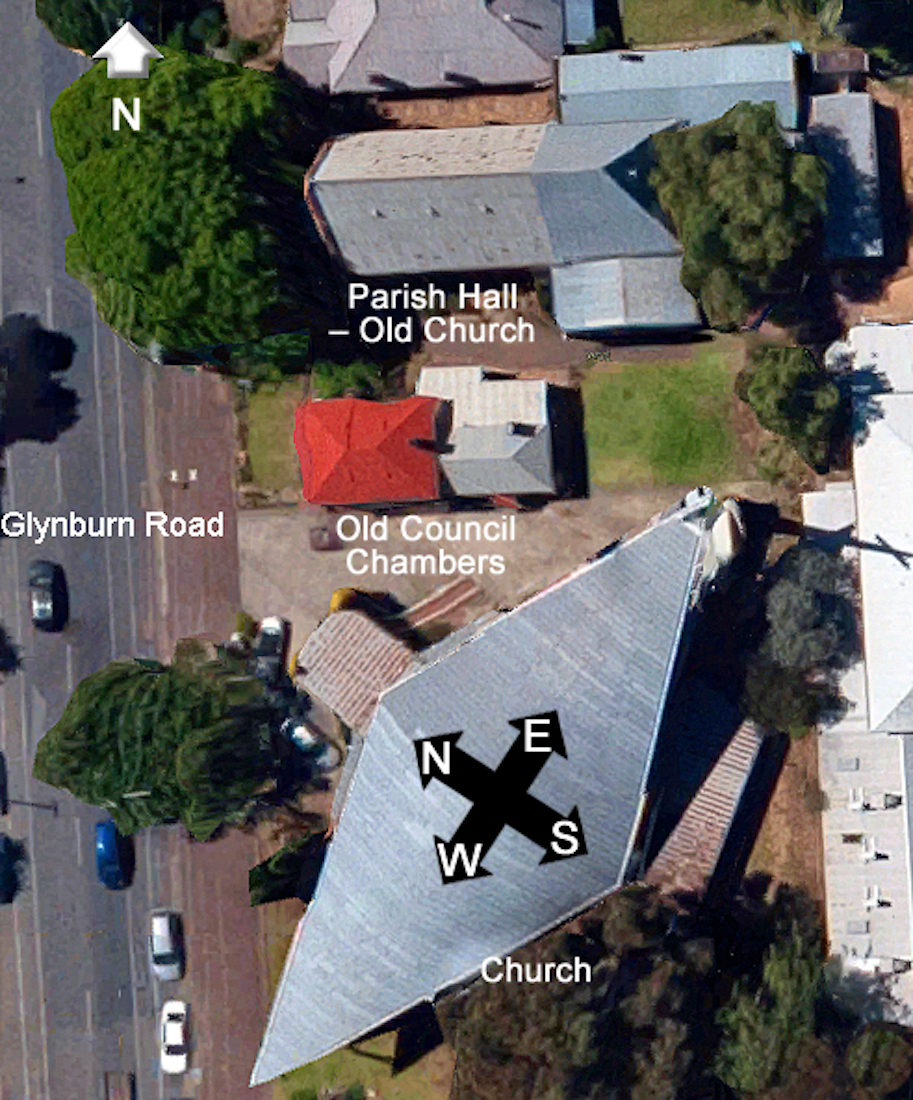
The satellite view shows clearly the outline plan of the Church, together with its placing on the site. To the north are the old Council Chambers and the Old Church which is now the Parish Hall. On this website we shall use liturgical directions, as indicated by the black arrows. Thus East (with a capital E) indicates the position of the sanctuary. It seems easiest to use this convention, even if the Church itself is not very conventional!
3. THE WEST WALL
This view is from across busy Glynburn Road. Closest is the West wall of the Church with its bell above. Beyond is the graceful curve of the roof and the cross at the Eastern end. • St David’s is located in an area of Burnside that was originally the centre of the district. Although the centenary of St David’s Church was celebrated in 1987, the Anglican Church in Burnside actually had its beginning on 30 December 1883. On that date the Bishop of Adelaide, Bishop Kennion, opened the Burnside Mission as part of the Home Mission Society with a service in the government schoolroom.
4. APPROACHING THE CHURCH
We cross Glynburn Road and walk up the footpath towards the Church. • Weekly services have been held in the Parish ever since 1883. In those early days, the services were sometimes taken by priests from the Home Mission Society, but more often lay readers conducted Matins. Services were transferred to the district hall in December, 1884.
5. THE BELL
Below the Western tip of the Church roof hangs a single bell. This can be rung using a bell pull in the Lady Chapel. • In December 1983, the parish was given a timely reminder of the approaching centenary of the building of St David’s Church when the Dean of Adelaide, the Right Reverend L. E. W. Renfrey, attended Holy Communion at St David’s to celebrate 100 years of Anglican worship in Burnside.
6. NOTICE BOARD AND PLAQUES
Continuing our exploration we come to the Church notice board and a pair of plaques acknowledging the Kaurna people. The English text on the plaque reads: “THE ANGLICAN PARISH OF BURNSIDE We, the people of St David’s Church, Burnside, acknowledge and honour the Kaurna People as the traditional custodians of the land on which we worship God. ‘All this is from God, who reconciled us to himself through Christ, and has given us the ministry of reconciliation.’ 2 Corinthians 5:18 20 July 2008”
7. OLD COUNCIL CHAMBERS AND CHURCH
A little further along are the Old Council Chambers, now used as a meeting room by the Church. The building was constructed in 1869. A plaque located in the garden in front of the building notes its significance to the district.
8. OLD COUNCIL CHAMBER, PLAQUE
The plaque reads: “THE FIRST BURNSIDE COUNCIL CHAMBER The District Council of Burnside was established in 1856, and meetings were held in various places in the district until this chamber was built. Meetings were held here from 27th December 1869 until March 1923, when the new council chamber in Tusmore was first used. This building then became the residence of the council pound keeper, with stables at the rear and the pound located where the second St David’s now stands. In 1959 St David’s Church acquired the property. The council chamber is now used as a reading room ... .”
9. ORIGINAL CHURCH
The old Church, now the Parish Hall, is far from being a forgotten building. At election time, the hall is in demand as a polling booth. The old Church building is serving the community at large and producing valuable income for the parish. The Parish Hall is used extensively by both parishioners and the community.
10. EASTERN CROSS
While the old church was built along conventional lines, the new church has a modern, distinctive design. With its high curving roof and tall cross (illuminated at night), the church is a landmark on Glynburn Road. The construction foreman had been enticed out of retirement to supervise the building of this fine church. A devout Christian, he had always wanted to build a church during his working days but had never had the opportunity. As a result, the construction of St David’s was supervised with loving care by a foreman who regarded it as ‘his’ church.
11. COLUMBARIUM
In days past it was common to find a cemetery alongside a church, or to find the church surrounded by graves. These days when land is at a premium, we tend to find a columbarium alongside a church, as here. These brick walls surround the triangular space at the East end of the Church. Within the walls are a series of niches where the ashes of the deceased are stored, together with a brass plate for each stating the name, dates, and a verse or memory of the person.
12. COLUMBARIUM AND SOUTH VIEW
We move to the South side of the columbarium, intending to walk right around the Church, but our way is barred. However, the path simply leads along by a little garden and patio area, and past the Church vestry area.
14. NORTH PORCH
The North porch contains the normal clutter of a working church: hymn books, notices, name tags. On the East wall is an Australian flag, an Aboriginal flag, and a banner put outside to say that the Church is open. There is also a metal plaque which reads: “To the greater glory of God and as a thanksgiving for peace, this Church of St David is dedicated in memory of those who have given their lives in war 1914 – 1918 – – – 1939 – 1945 Their name liveth for evermore.”
15. NAVE
A pair of glass doors leads from the North porch through into the nave of the Church. In the centre of the nave is the baptismal font, and beyond to the East is the sanctuary with its altar, large wooden Cross and side window. To our left is a set of four stained glass windows and nearby a copper plaque. To our right is the pulpit and a banner, and above, an impressive sculpture with (in fact) twelve panels.
16. BAPTISMAL FONT
The centre of the Church is dominated by the font which has a base of local quarry stone and a top of Angaston marble. The font has a wooden canopy topped by a little metal steeple with cross. Baptism is regarded by the church as an initiation into the Christian life and the church community.
17. NORTH NAVE WINDOWS, EAST
The modern windows in this Church were created by stained glass designer Cedar Prest, who was born in Victoria in 1940. These four adjacent windows were dedicated to the memory of Frederick William Hammill (1908-1981). Set on a mid-blue background, the four windows feature silvery white scallops that are suggestive of caps on waves and birds’ wings. Cedar Prest thinks of the white insets as trumpets sweeping towards the sanctuary.
18. ST DAVID PREACHING PLAQUE
This wall plaque of St David next to the windows is of beaten copper. It is by Voitre Marek who was born 1919 in Czechoslovakia and died in 1999. He arrived in Australia in 1948. The plaque is dedicated to the memory of Helen Brownell. It is said that, when St David preached, birds would often rest on his shoulder and the ground seemed to rise up so that he might be heard and seen more easily. Both of these aspects are shown in the wall plaque.
20. CRUCIFIX AND CELTIC CROSS
The wooden crucifix above the pulpit was carved in Oberammergau. It is of interest to note that the cross has been adzed in a similar way to the main cross in the sanctuary. On the wall to the South stands another cross with Celtic influence. In the earliest Celtic crosses, the circle was most likely a depiction of the sun.


