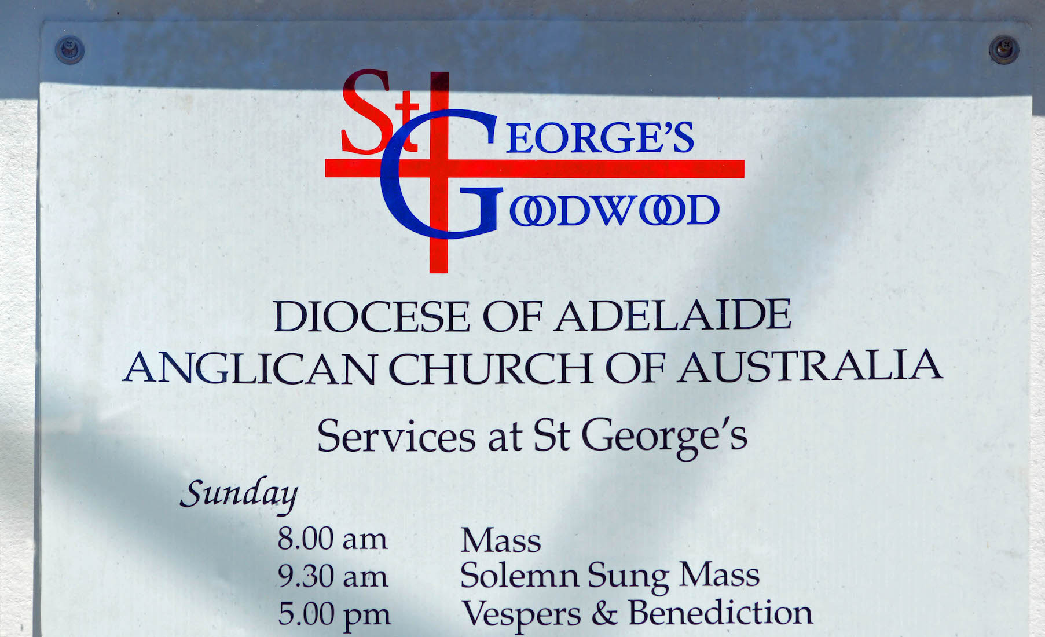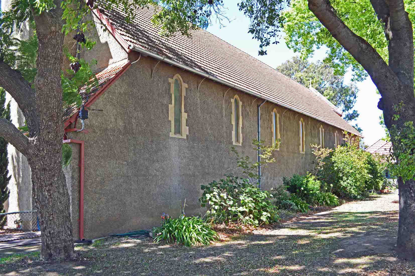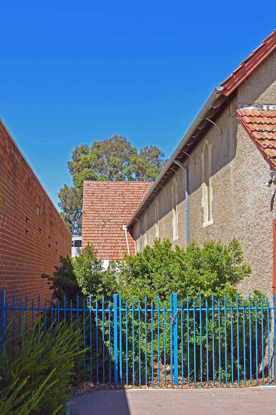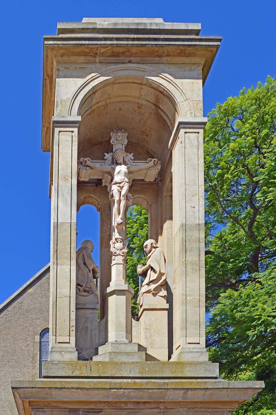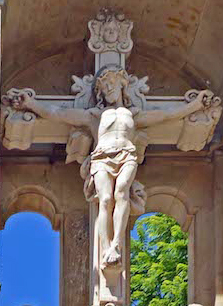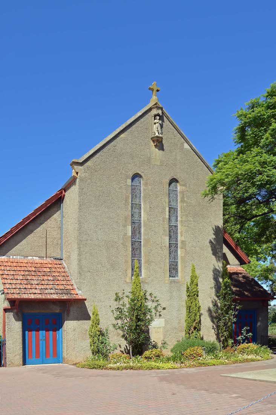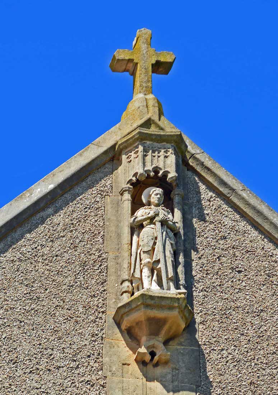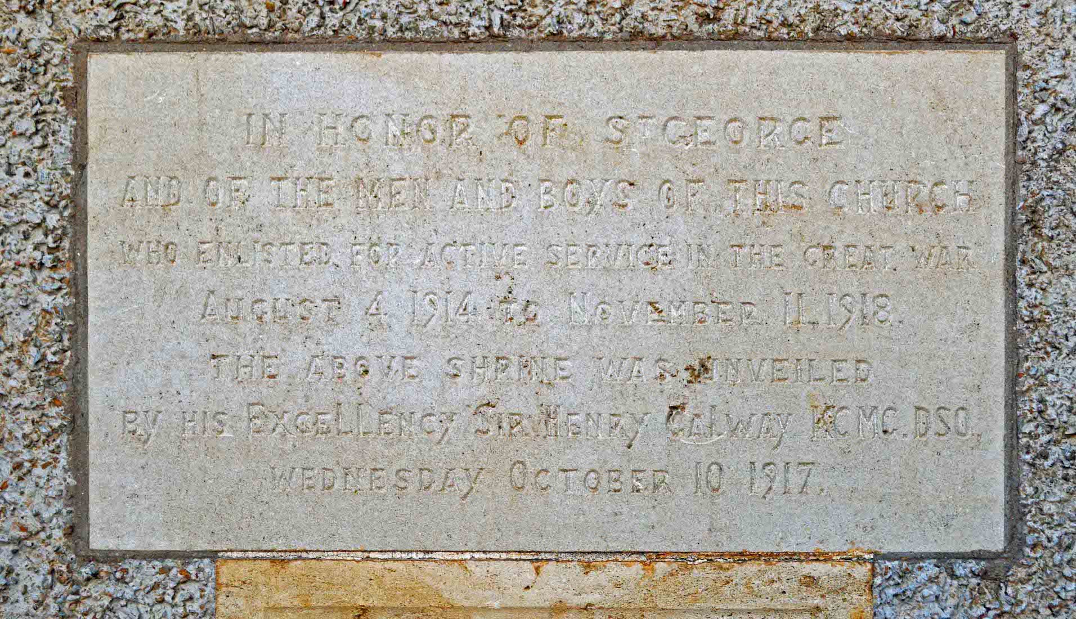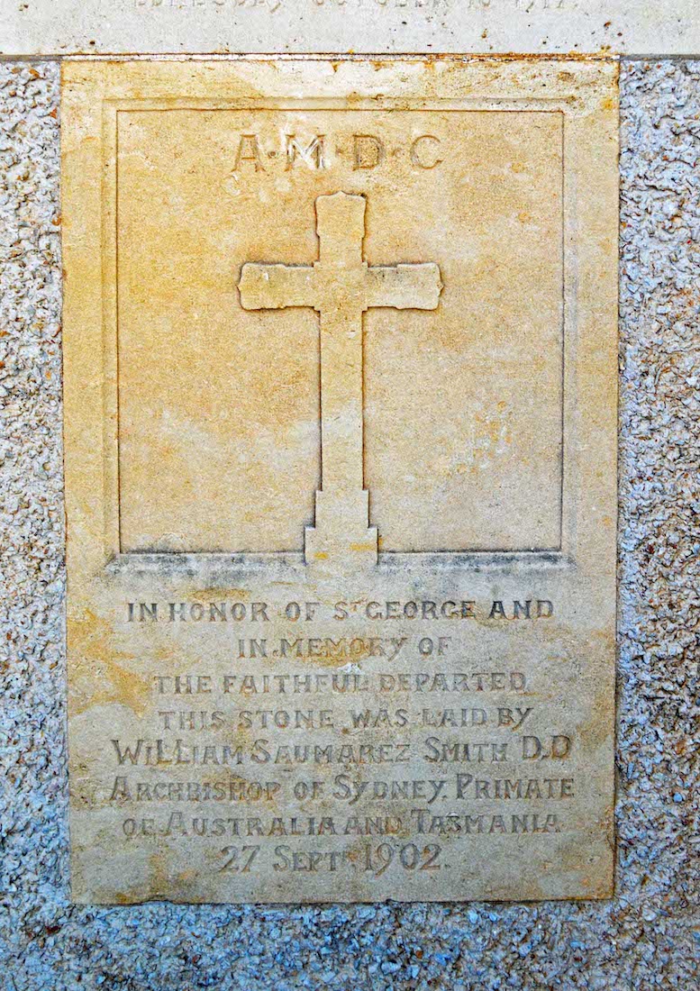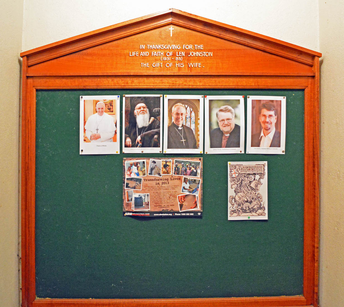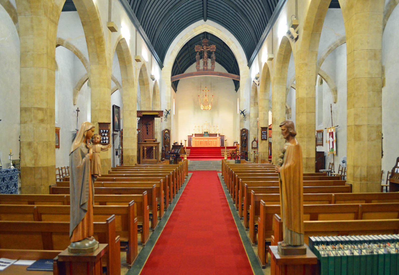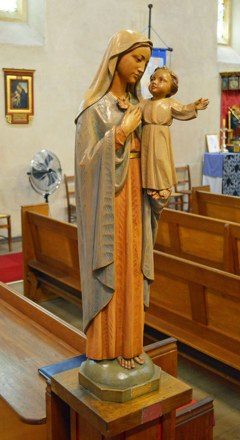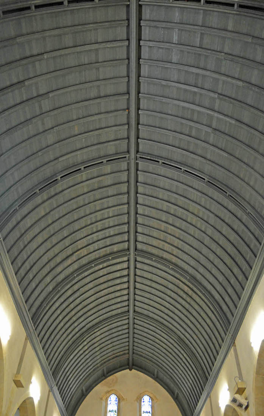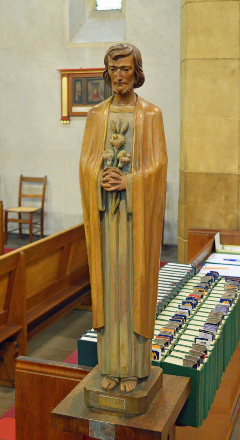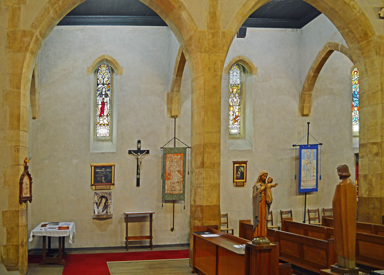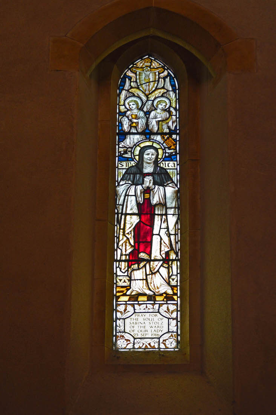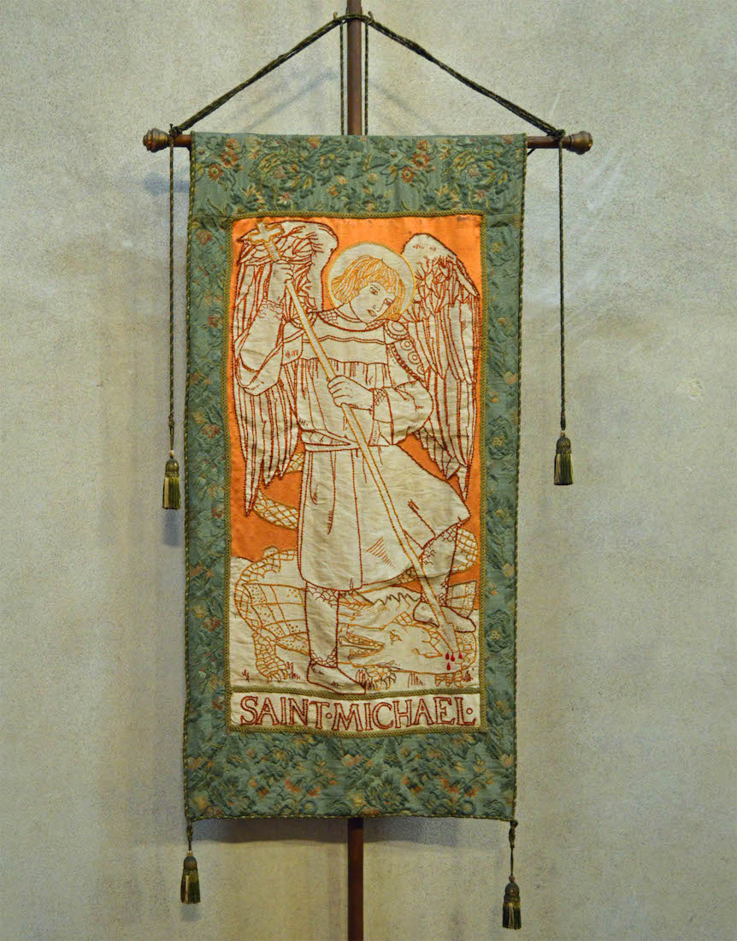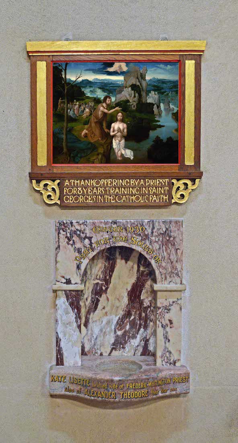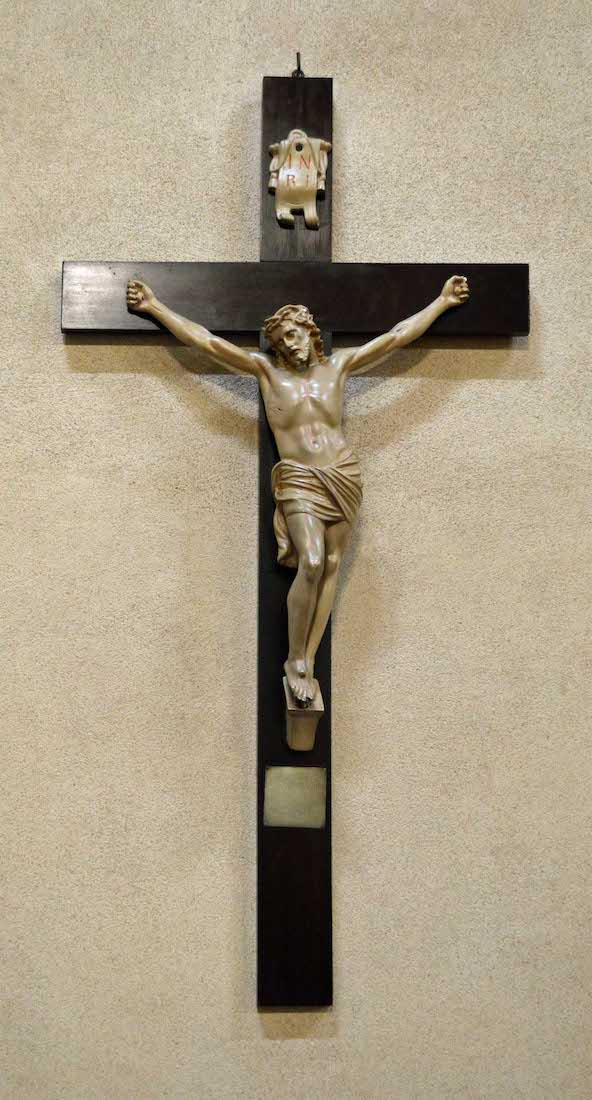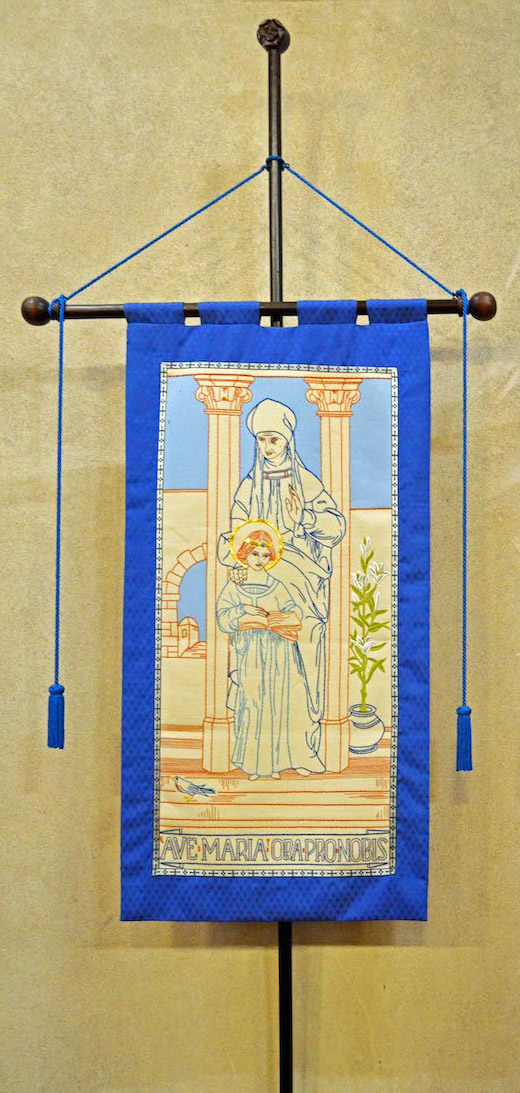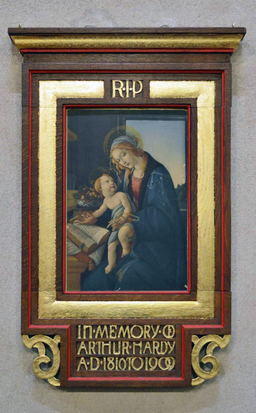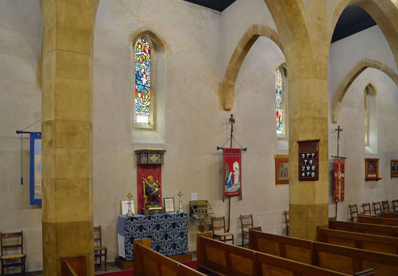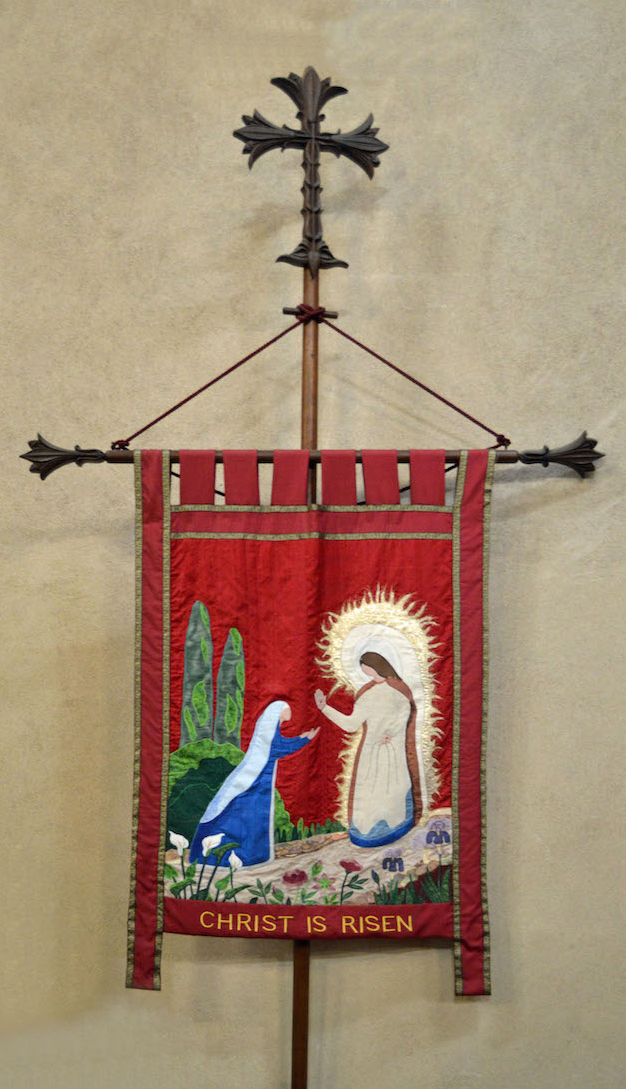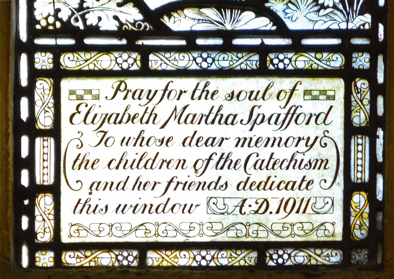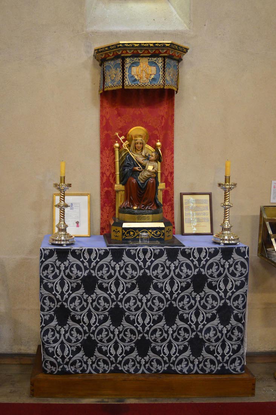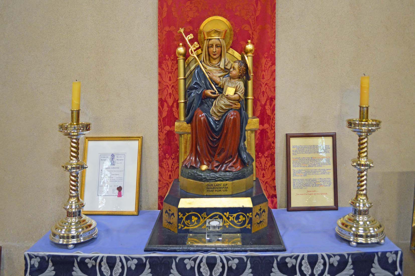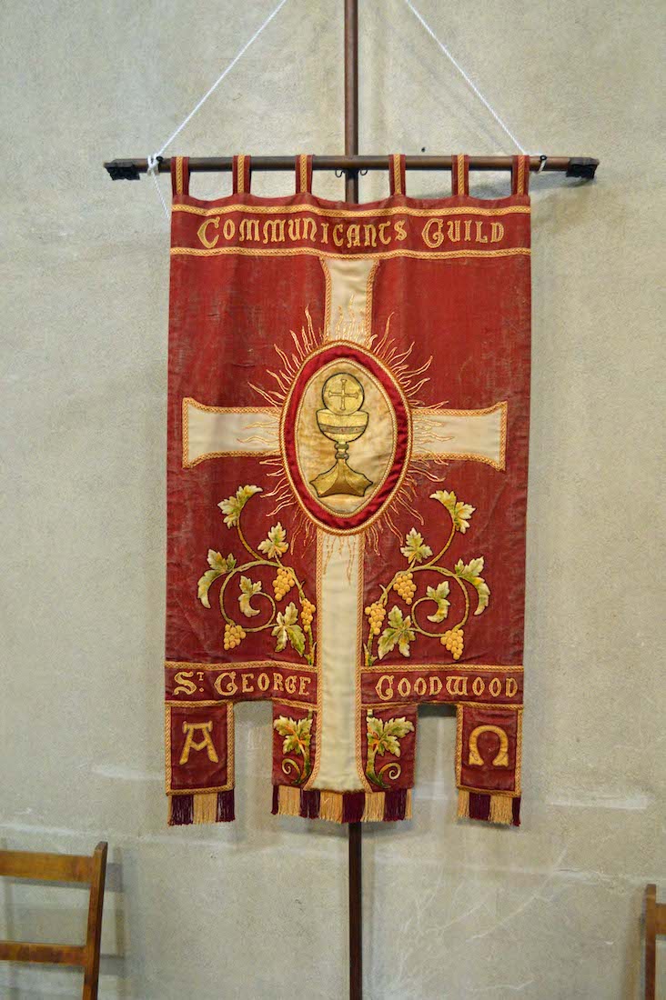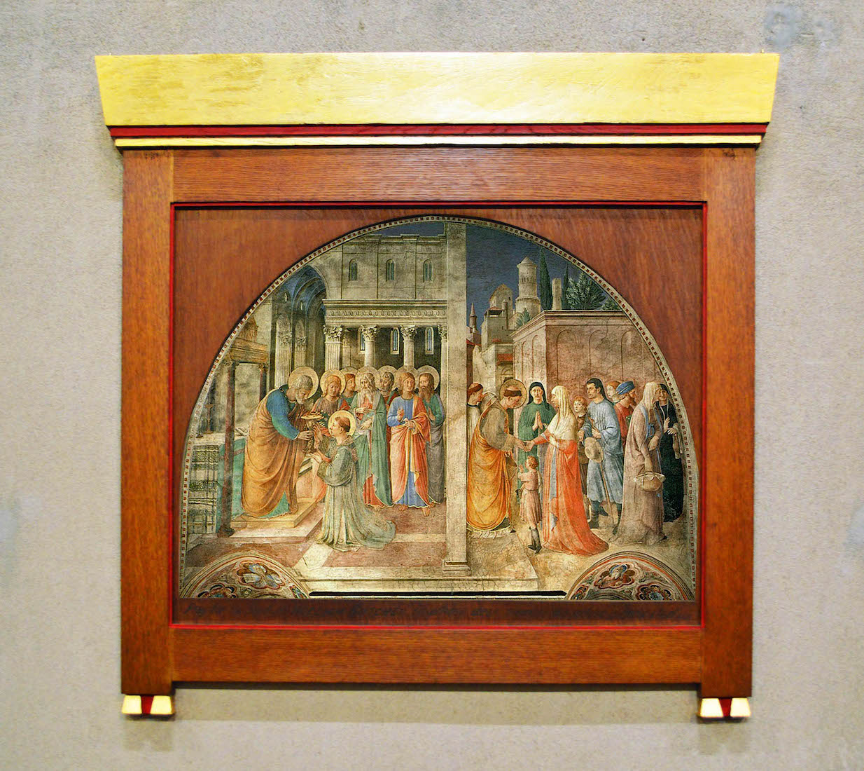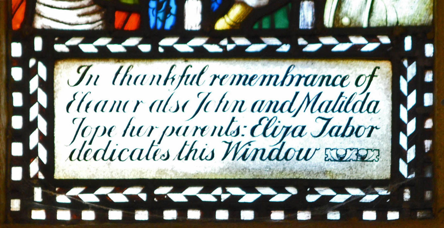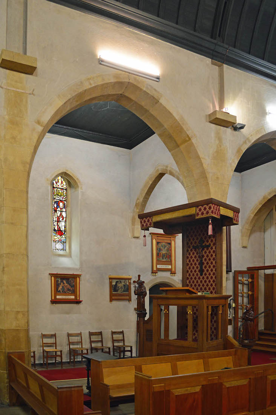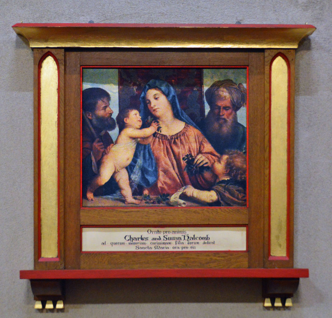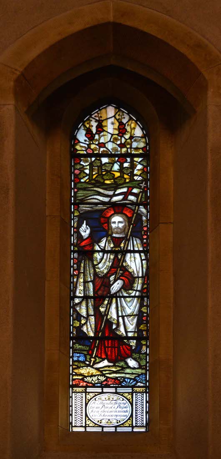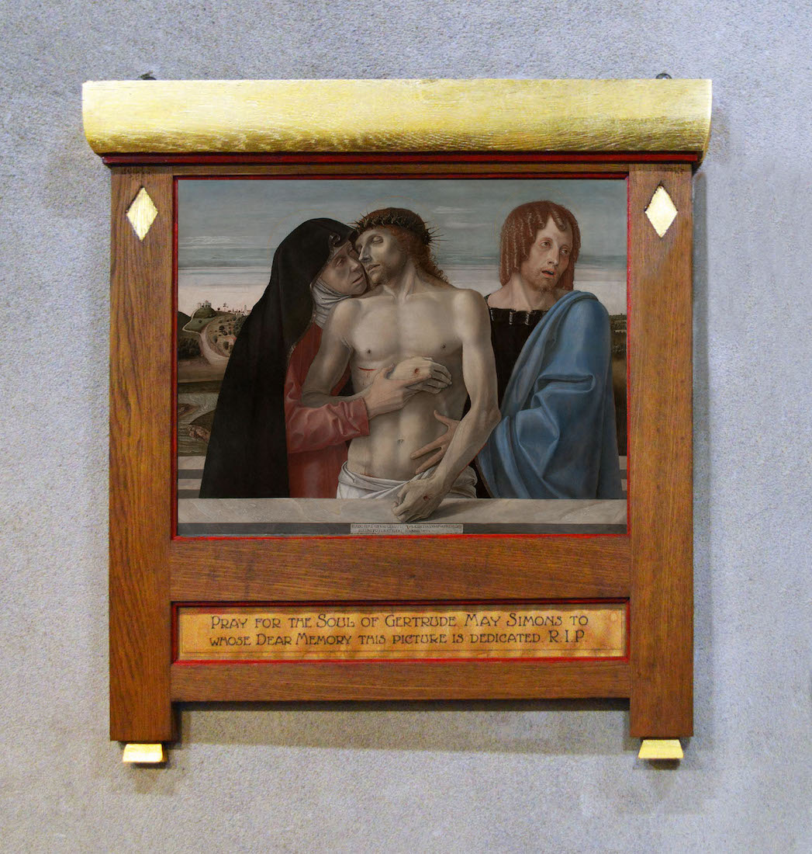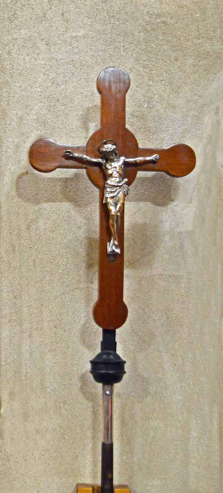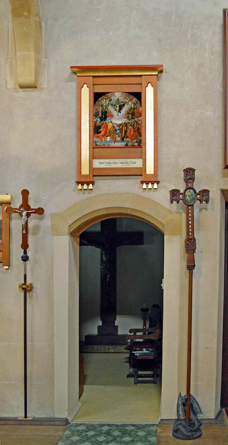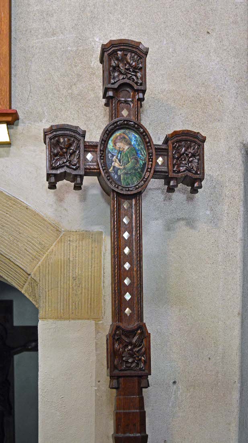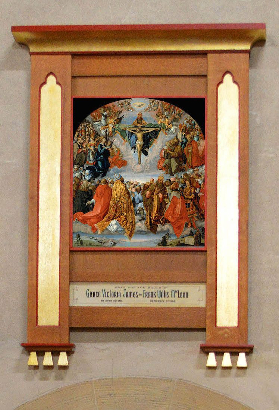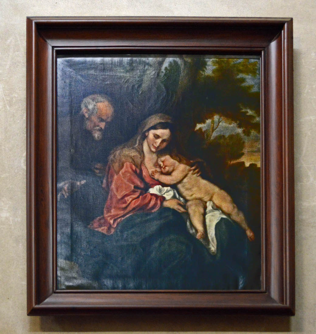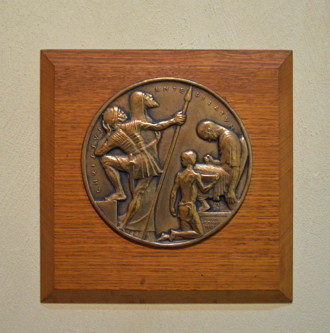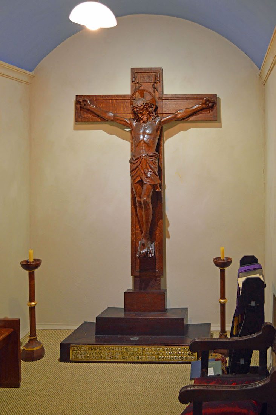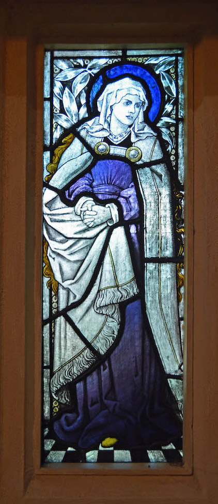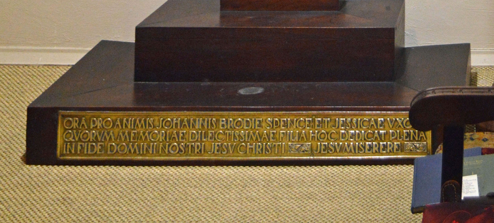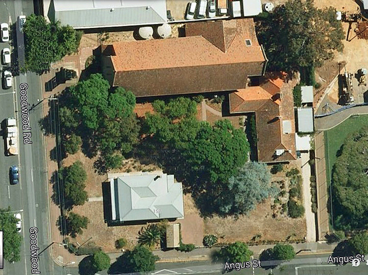
The Anglican Church of St George the Martyr, (or more simply, St George’s), Goodwood, stands on busy Goodwood Road on a property also bounded by Angus Street to the South. In spite of its prominent position, the Church is easily missed, set back from the road, and tucked away behind trees and a large war memorial. The Church sanctuary faces geographical east, so our liturgical and geographical directions coincide here. The Church has an interesting plan, featuring a long East - West gable and a single transept to the North, with a small covered extension to the North East. The Church rectory stands at the South East corner.
2. SOUTH WALL, SHRINE
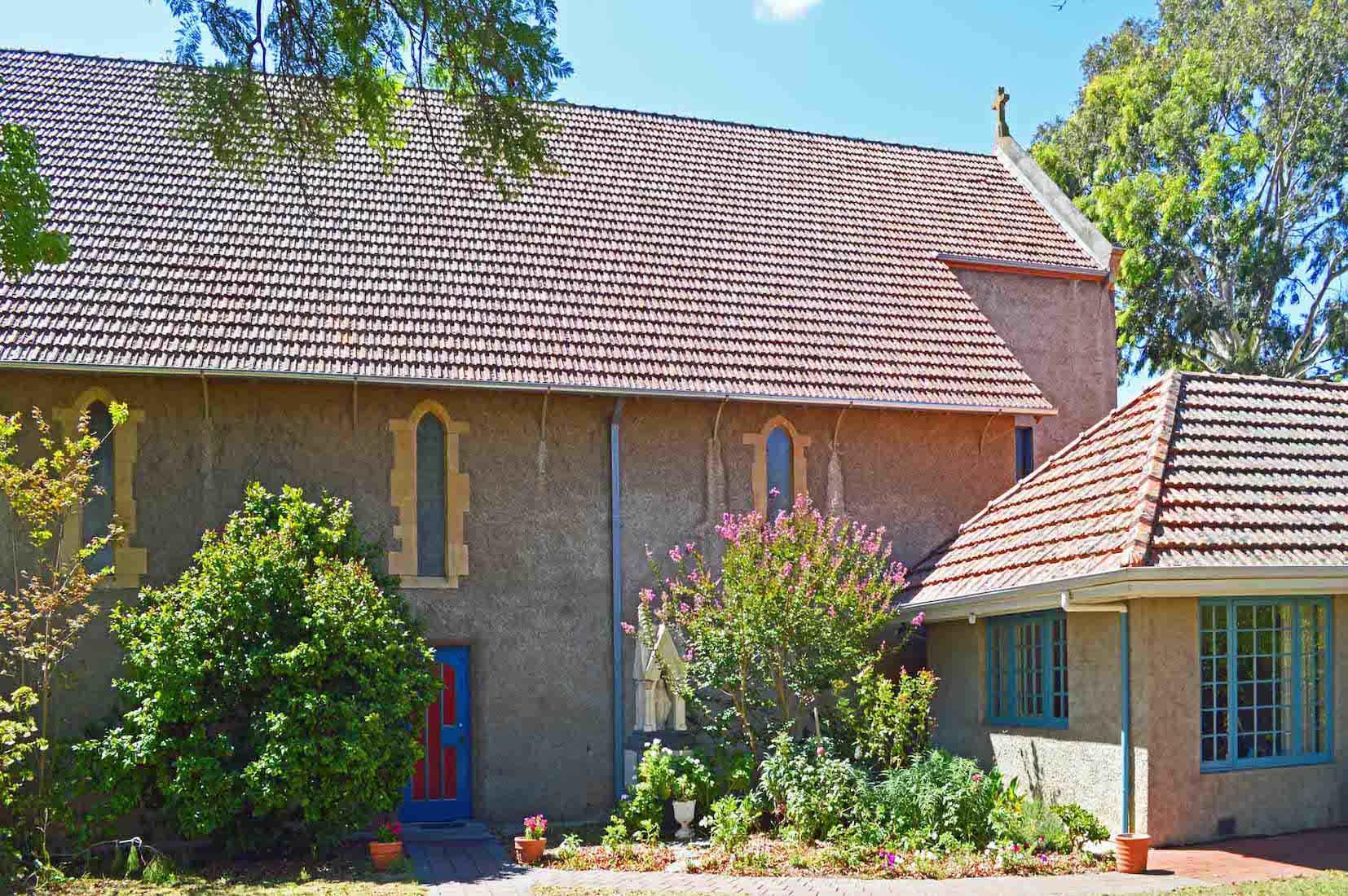
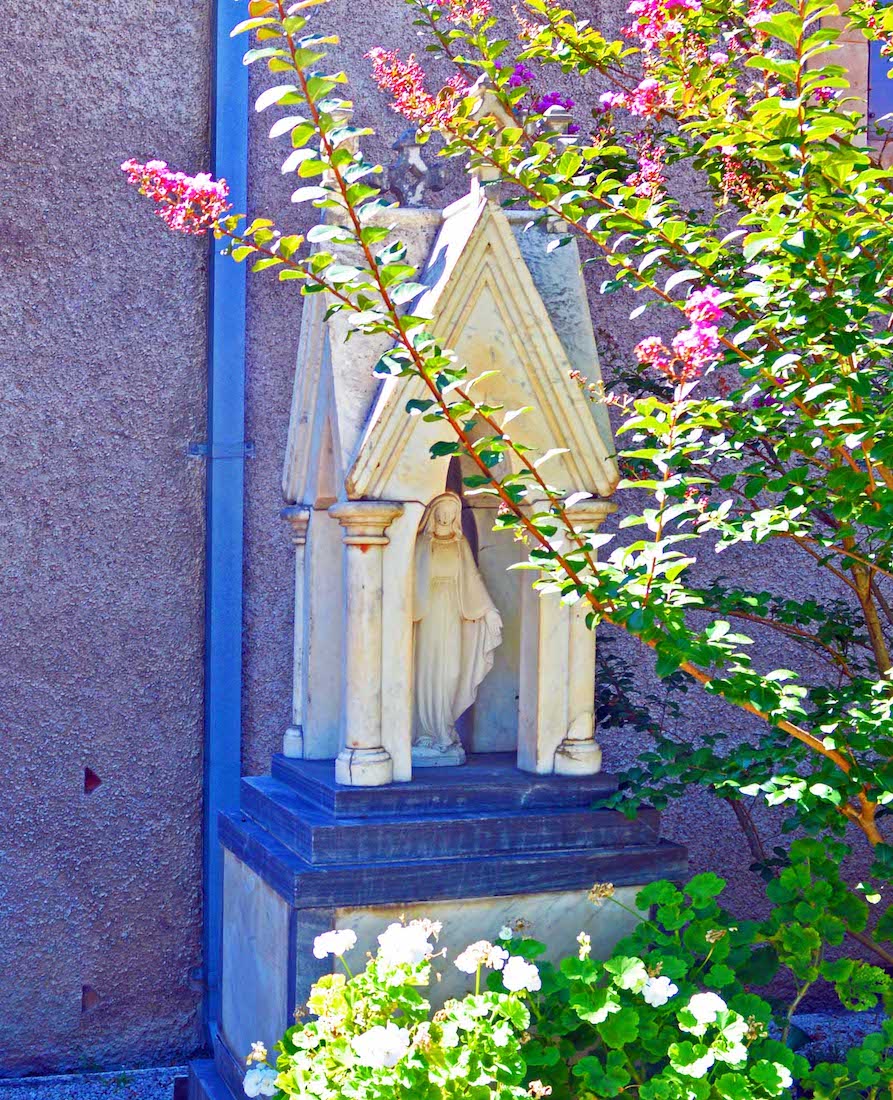
It is difficult to access the East end of the Church, so we begin our tour at the South East corner. There is an access door to the Church here, in fact near the Lady Chapel, and by the door stands a small Shrine of our Lady. The Church describes itself as ‘a Catholic Church in the Anglican tradition’ and we shall see evidences of this as we continue our exploration. Historically, the ministry of St George’s Church began in the church across Goodwood Road to the West in 1882, following congregational home meetings for the previous two years. The foundation stone of the present building was laid in 1902, and the Church was consecrated a year later.
3. SOUTH WALL
The Church was built in Gothic Revival style, with the roof tiled with orange Marseilles tiles. The stone walls are covered with a grey roughcast render. The South wall of the Church features seven smallish Gothic stained glass windows. The sign board features the red cross of St George, and we shall find many other references to the Saint when we go inside.
4. NORTH WALL
Access to the North wall of the Church is restricted, but there is not much to see. There are just five small Gothic stained glass windows down this side because of the jutting-out transept. This transept is not visible from inside the Church, but the plan shows that it contains the Oratory Chapel, vestries for flower preparation and servers, and access to the Priest’s vestry beneath the sanctuary.
5. WAR MEMORIAL
The West view of the Church is dominated by a very large War Memorial which was erected between 1917 and 1920. The memorial is a large stone crucifix made of beautiful white Naisworth (English) stone, by Mr Nathaniel Hitch of Vauxhall. Two attendant soldiers stand close by under a lofty canopy. The memorial cost about £1300, The site is the property of the Church, but open to the public, standing beside Goodwood Road. The names of all the men of the district who have fallen in the two World Wars are inscribed upon it. There are four plaques. The design is that of Mr T. H. Lyon, architect, of London.
6. WEST WALL
Behind the War Memorial we find the West wall of the Church. Notice how the gable roof has been cut away at this end to allow for the two entrance porches. The West wall contains two long Gothic stained glass windows, and near the apex of the gable is a statue of St George holding a long sword. A simple cross adorns each end of the gable. There are two stones set near the base of the wall. The stone at left was laid by His Excellency Sir Henry Galway in 1917, and relates to the War memorial. The larger stone is the foundation stone which was laid by Archbishop of Sydney, Primate of Australia and Tasmania (!), William Saumarez Smith in 1902.
7. NOTICE BOARD
We enter the Church by the front Southern (right) door. On the wall of the entry porch is this notice board given in thanksgiving for the life and faith of Len Johnston who lived from 1931 to 1983. The board was given by his wife. The portraits confirm the ecclesiastical stance of St George’s. From left we have Pope Francis of Rome, Bartholomew of Constantinople, Justin Welby – Anglican Archbishop of Canterbury, Jeffrey Driver – Archbishop of Adelaide, and Tim Harris – Assistant Bishop of Adelaide. Below is a poster about the overseas work of the Anglican Board of Missions, and a poster about St George!
8. NAVE
Standing at the back of the nave, we have this stunning view of the Church. Our focus is on the sanctuary with its gold cross, crown and high altar, framed by the central Gothic arch. Above is the rood, and the grey curved lines of the roof, like an inverted hull. At each side a row of arches separates the nave from the side aisles. And in the foreground, Mary with the baby Jesus, and Joseph with his traditional bunch of lilies welcome us to worship. The wooden figures were given to the Church in 1980.
9. NORTH NAVE, BAYS 1, 2
The columns of the church neatly divide the nave into North and South Bays, bounded by portions of the North and South walls. Each portion of wall has a window, and various other items including (prints of) paintings and banners. As we investigate these items we shall keep track by numbering the bays from the West end. Thus, pictured here are Bays 1 and 2 of the North wall of the nave. In Bay 1 we see the window, a painting, a stoup (for holy water), a crucifix and a banner. We now look more closely at these.
10. NORTH NAVE, BAY 1
This window shows St Monica, and the inscription beneath reads: ‘Pray for the soul of Sabina Stolz of the Ward of Our Lady’. Saint Monica (AD 331 – 387), (Monica of Hippo), was the mother of St. Augustine of Hippo. The banner shows St Michael – another dragon slayer. In the book of Revelation, Michael leads God’s armies against Satan’s forces, and defeats Satan (Rev 12:7–9). The crucifix was a ‘thank offering from D. G.’ many years ago, but unfortunately no one today knows who D. G. was! Nearby, the holy water stoup was an anonymous gift to the Church. The Vienna picture by Patinir (1480-1524) shows the Baptism of Jesus.
11. NORTH NAVE, BAY 2
The Good Shepherd window was given to the Church in 1903 by the Children of the Catechism. It depicts Jesus as the Good Shepherd with two small children. The window was made by James Powell and Sons, Whitefriars Glass Works, and cost £21 plus £8/5/- for wire guard and £1/5/- for freight. The painting is ‘The Madonna of the Book’ by Italian painter Sandro Botticelli (1445 – 1510). The banner shows St Mary being taught by her mother, St Anne. The banner is the work of a member of the Ward of St Mary, and was designed by Mr Lyon. The legend below, Ave Maria, Ora pro nobis means ‘Hail Mary, pray for us’.
12. NORTH NAVE, BAYS 3, 4
This view of bays 3 and 4 of the North nave shows us what to expect next. In fact there is something different here: a shrine to Our Lady of Walsingham. Walsingham is a village (actually two conjoined villages: Little Walsingham and Great Walsingham) in the English county of Norfolk. The village is famed for its religious shrines in honour of the Virgin Mary, and as a major pilgrimage centre. We also note that there are further windows, banners and paintings to investigate.
13. NORTH NAVE BAY 3
13. The window is titled ‘Our Lady with Christ Child and Angels’. It was made in 1911 by Powells in Whitefriars, and is a memorial to Elizabeth Martha Spafford. The statue of Our Lady of Walsingham is a copy of the Shrine at Walsingham. It was a gift in memory of Mother Monica Mary, Superior of the Community of the Servants of the Holy Cross, who died in 1944. The Resurrection banner shows Jesus appearing to St Mary Magdalene. It was given by the parents and a friend of Dr Anne Loughlin in her memory. It was designed by parishioner Dr Jean Leeson and made by Mrs Olive Lansbury of the Embroiderers’ Guild.
14. NORTH NAVE BAY 4
The window shows the Passion of Christ where Christ is before Pilate. It is a memorial to Eleanor, John and Matilda Jope. The window dates from 1906 and is the work of J. Powell & Sons and Whitefriars Glass Works, London. The painting shows St Stephen being ordained deacon and then distributing alms. It is a diptych by Fra Angelico (1447) from the fresco in the Vatican Chapel. It is a memorial to William Butcher.
15. NORTH NAVE BAYS 5, 6, TITIAN PAINTING
We are nearing the Eastern end of the nave, and come to Bay 5. Visible here is the large and imposing pulpit, but for now our attention is drawn to the stained glass window, and the two paintings below. The painting at left is called ‘The Cherry Madonna’ or ‘Madonna of the Cherries’, and was painted by Vicellio Tiziano – more commonly known as Titian (ca 1488 – 1576). It shows the Holy Family with Zechariah the Priest and a child John the Baptist. The picture is a memorial to Charles and Sussan Halcomb.
16. WINDOW, BELLINI PAINTING
This window is known as the Resurrection Window, and shows the Risen Christ with his hand raised in blessing. It is also referred to as the Dedication Window. Possibly this was the turning point in the career of Father Wise, one which largely affected the history of St George's Church. The painting called ‘Pieta’ is by Bellini of Milan. It was given in 1917 in memory of Gertrude May Simons. Giovanni Bellini (ca. 1430 – 1516) was an Italian Renaissance painter. He is considered to have revolutionized Venetian painting, moving it towards a more sensuous and colouristic style, through the use of clear, slow-drying oil paints.
17. ORATORY ENTRANCE
In the North wall of the nave near the pulpit is the doorway to the Oratory Chapel. Added in 1915, it is a place of reconciliation. The doorway is flanked by a crucifix, and a cross which stands in a dragon-like support. The painting above the door is ‘The Crucifixion’ by Albrecht Dürer. Dürer (1471 – 1528) was a German painter, engraver, printmaker, mathematician, and theorist from Nuremberg. To the right of the Oratory entrance and above is the painting ‘Rest on the Flight into Egypt’ by Anthony Van Dyck. This is a copy on canvas. It is sometimes called ‘The Holy Family’.
18. THE ORATORY
As we enter the oratory, the large wooden crucifix on the North wall faces us, and the medallion and stained glass window are on our left. The bronze medallion is by Andor Meszaros, and shows Christ before Pilate. The window depicts Mary Magdalene. The life-sized wooden crucifix was carved by Nathaniel Hitch of Vauxhall, England. The copper plaque on its base reads in Latin: ‘Ora pro anima Johannis Brodie Spence et Jessicae uxoris quorum memoriae dilectissimae filia hoc dedicat plena in fide Domini nostri Jesu Christi. Jesu Misere’ which translates to ‘Pray for the souls of John Brodie Spence and Jessica his wife. Dedicated by their daughter to the very dear memory of their strong faith in our Lord Jesus Christ. Jesus have mercy.’


