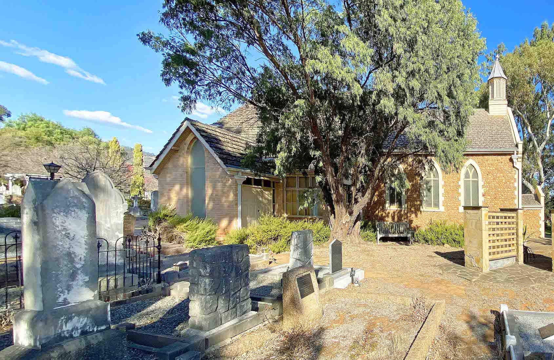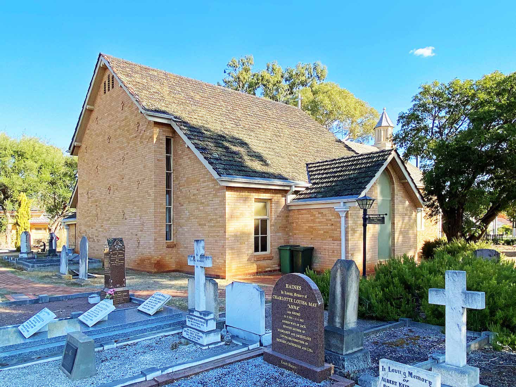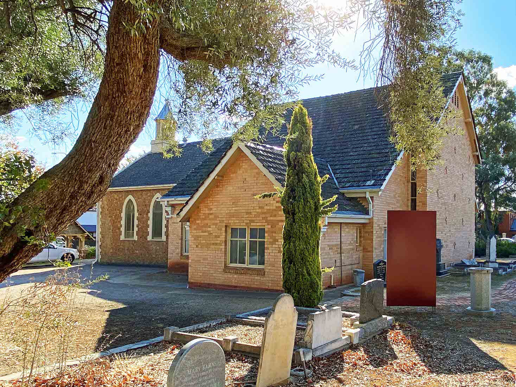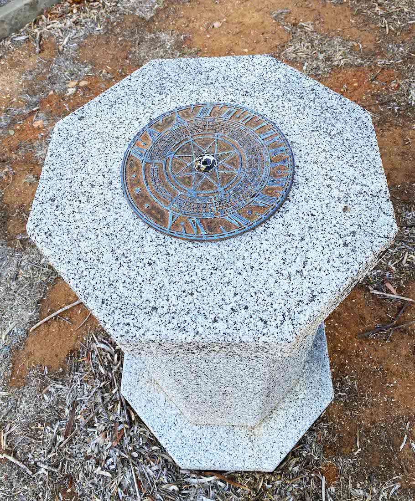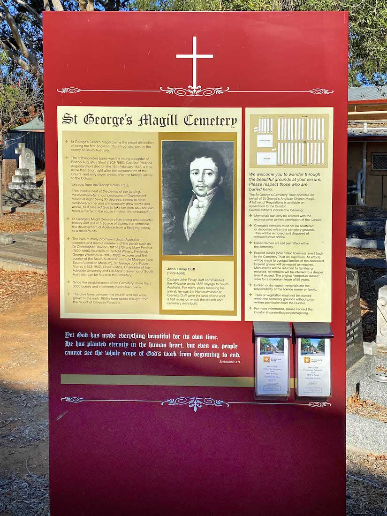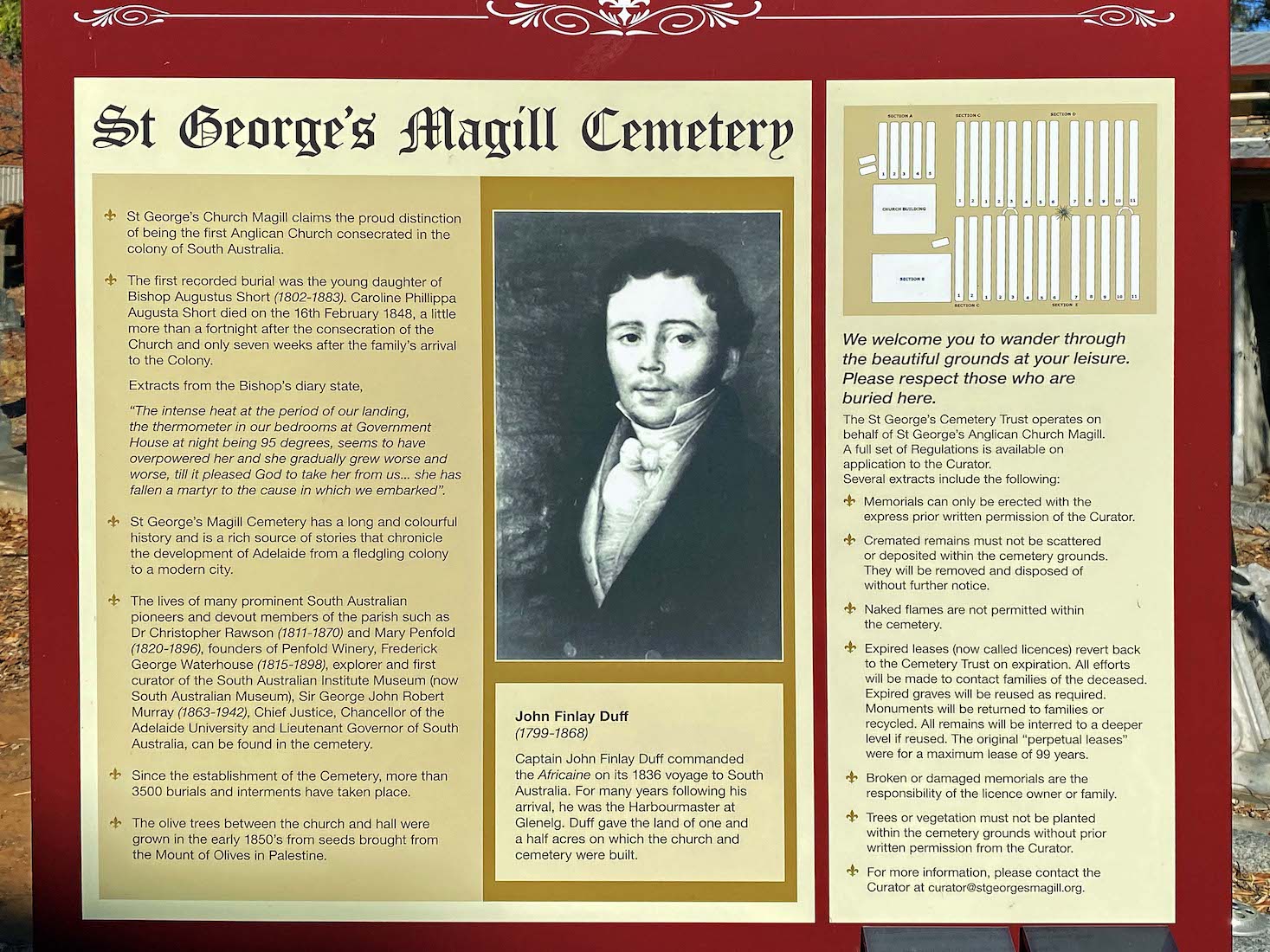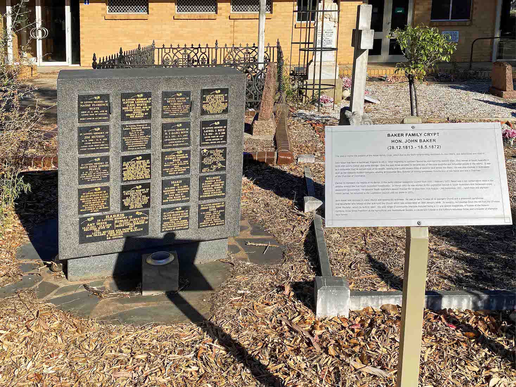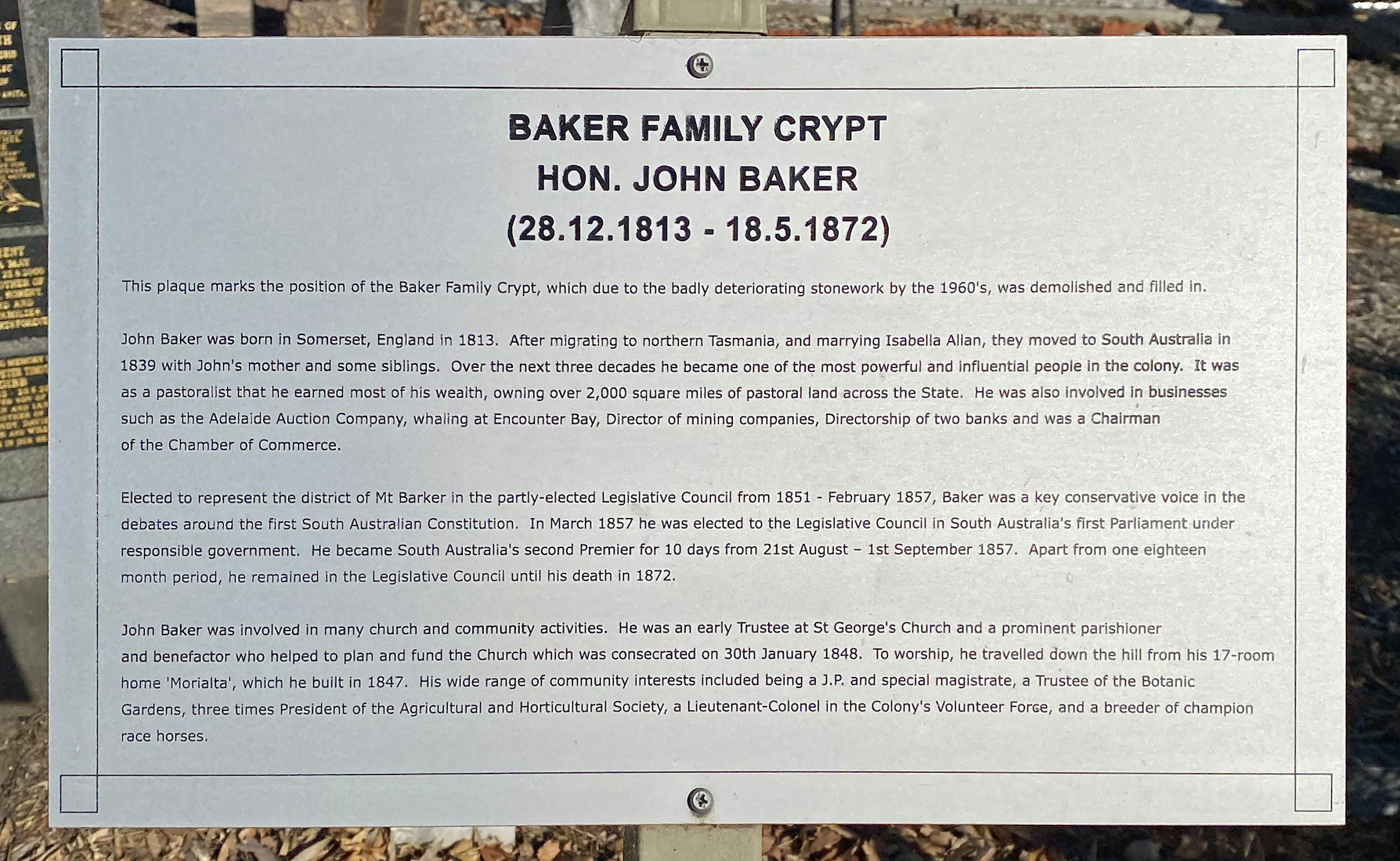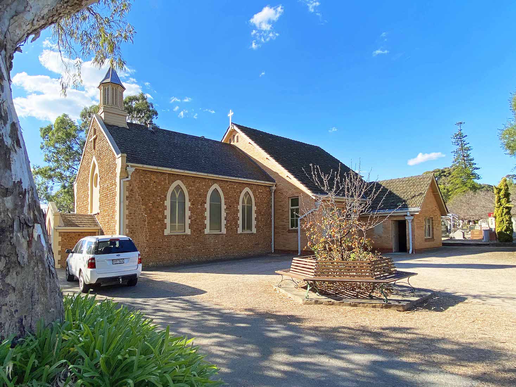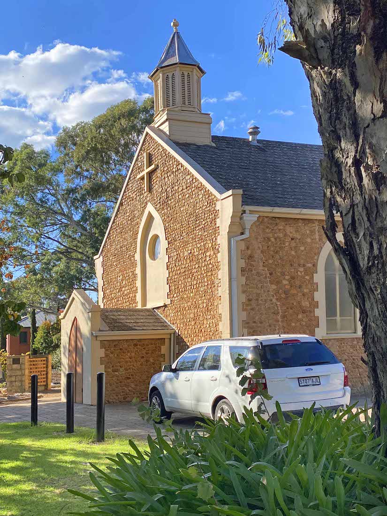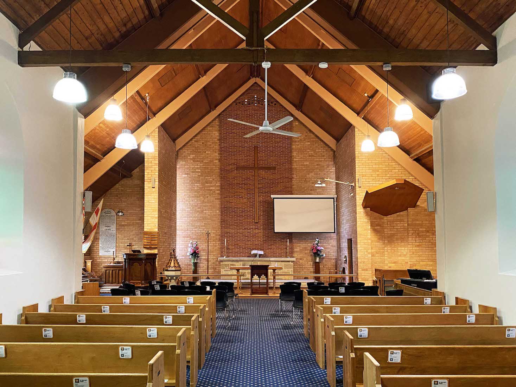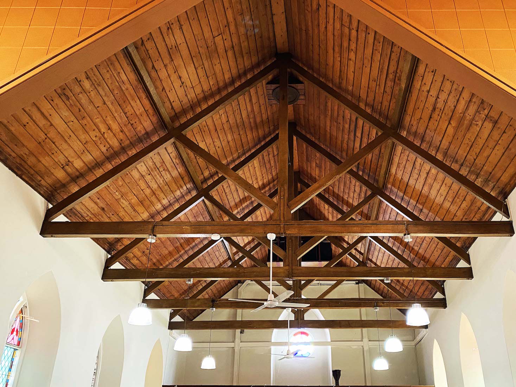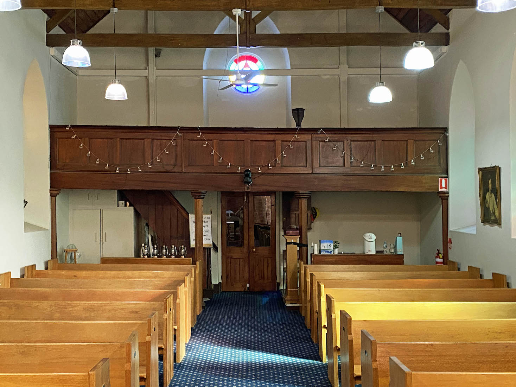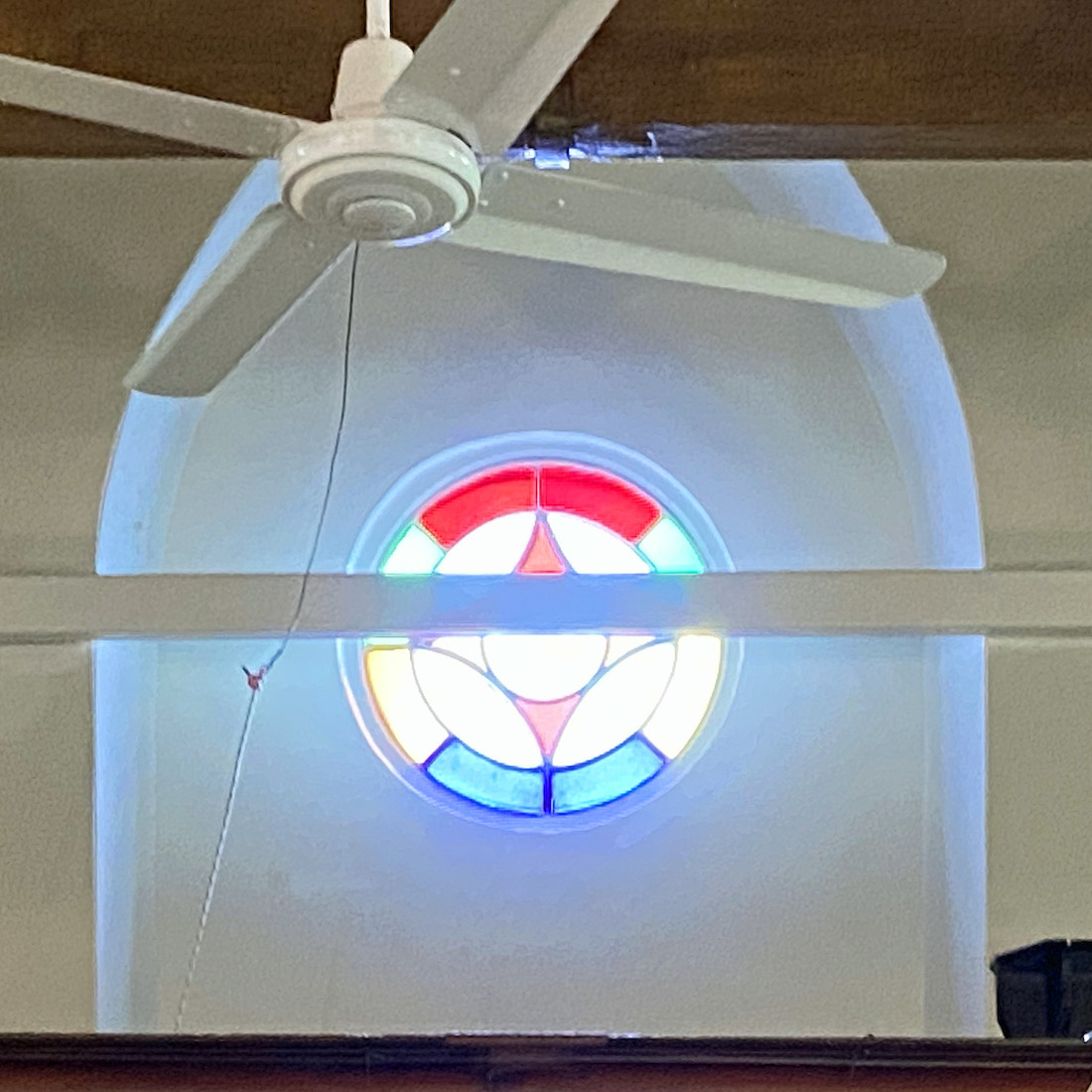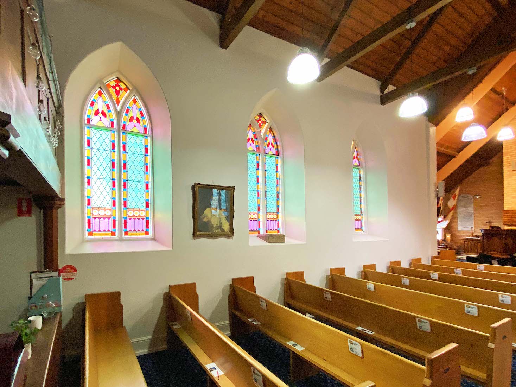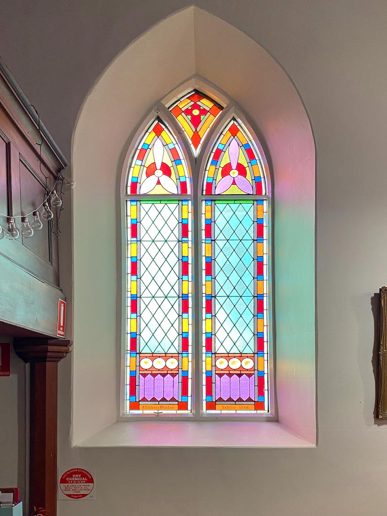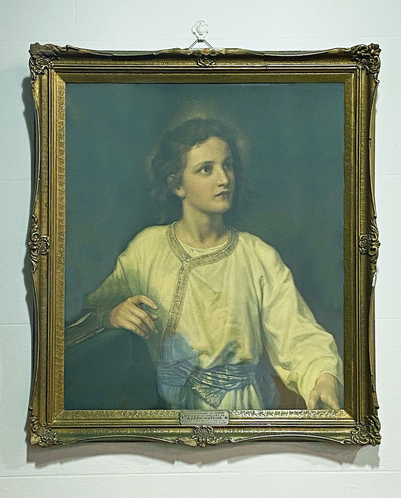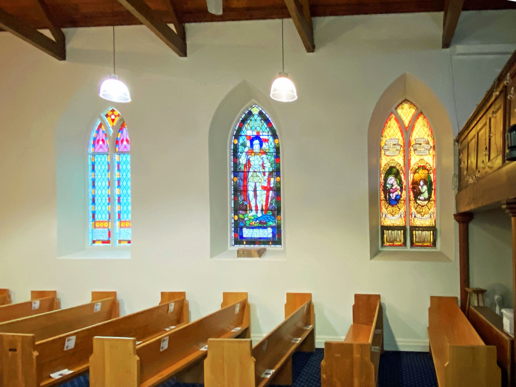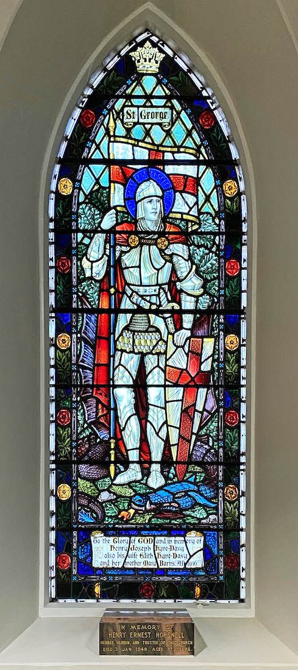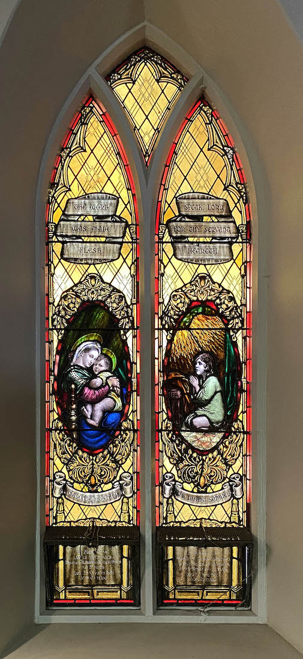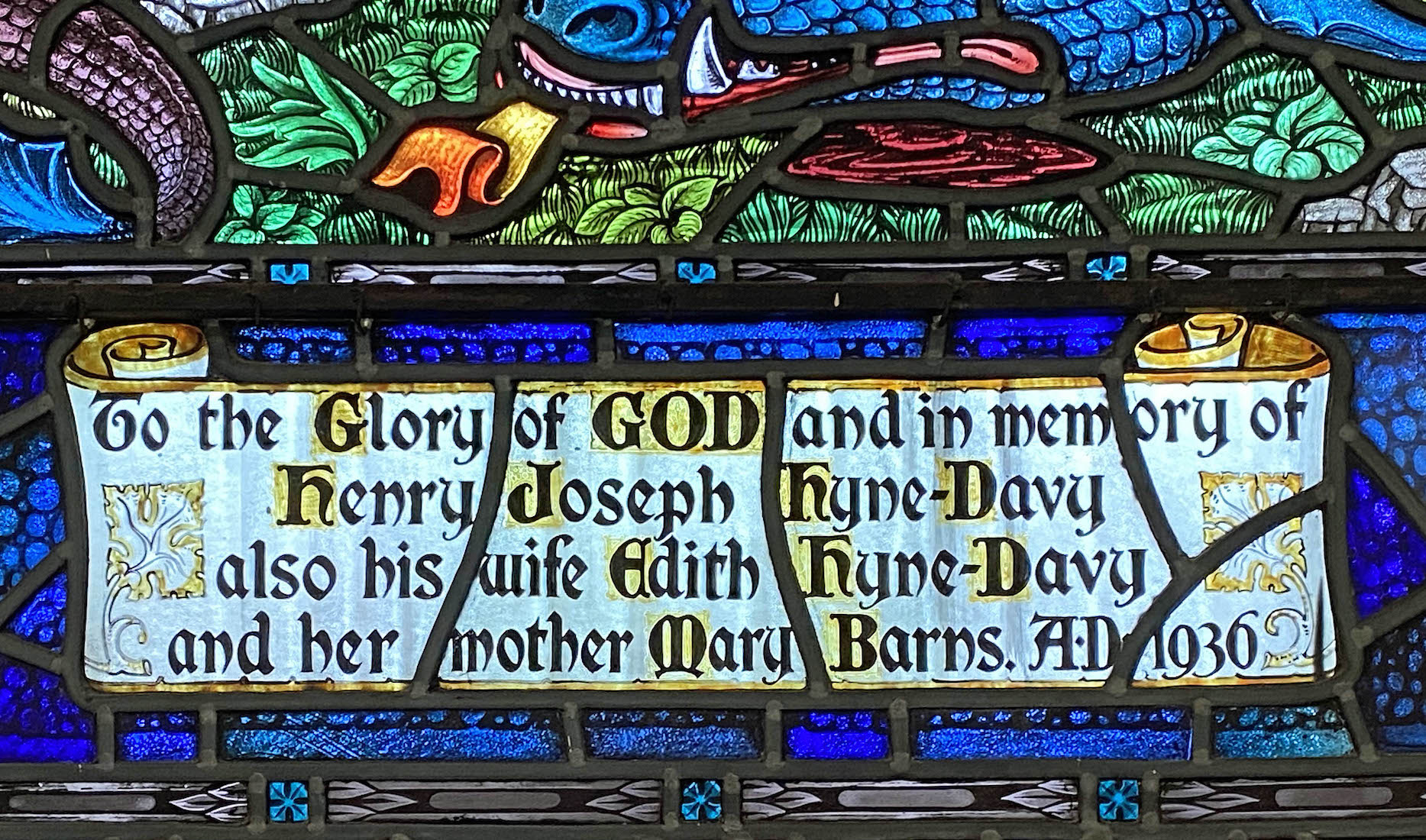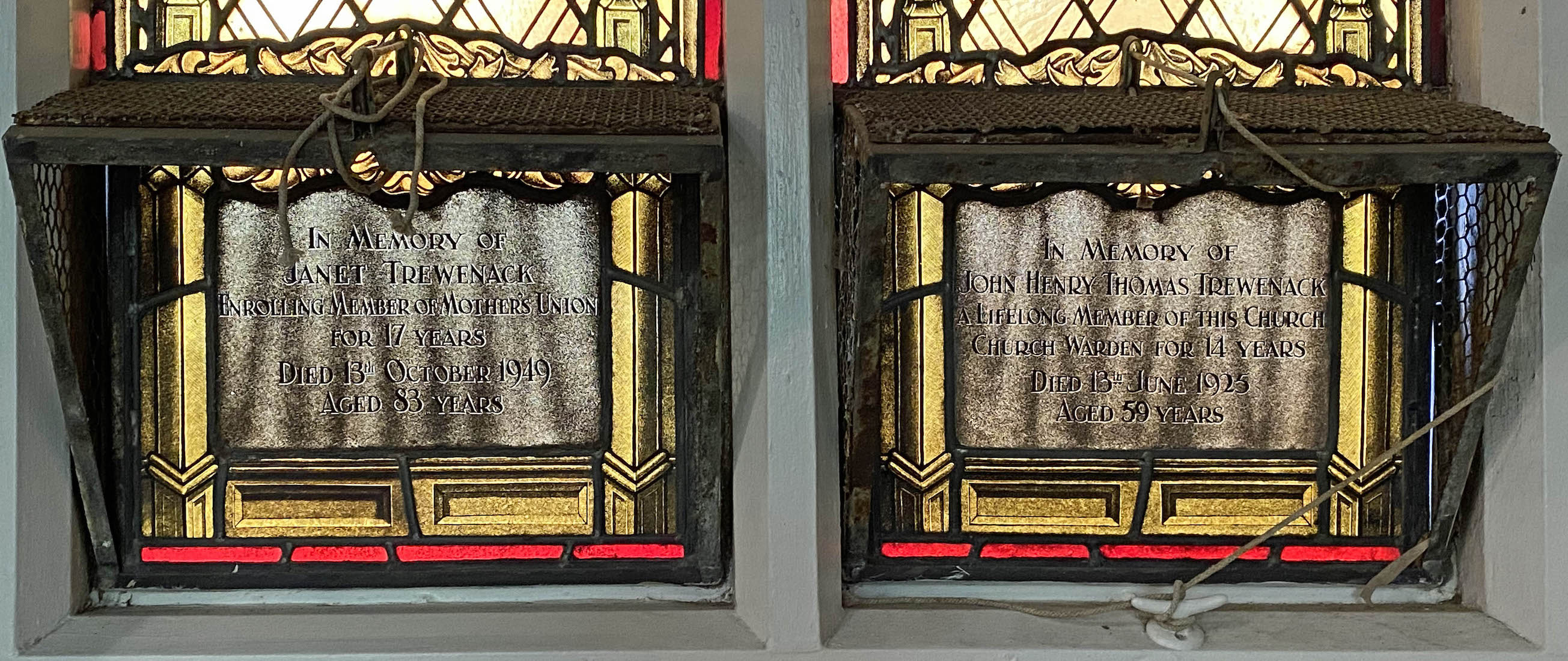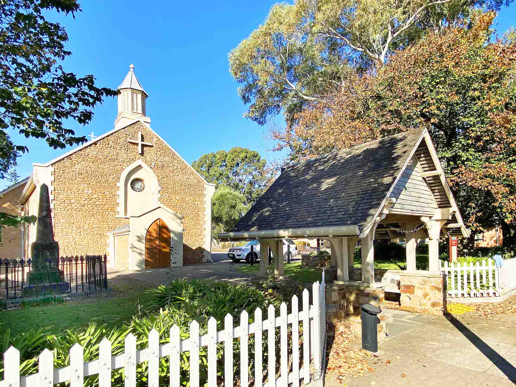
We approach St George’s through the charming lych gate. ‘Lych’ is derived from the old English word ‘lich’ meaning corpse, and the lych gate became the place where the priest would meet the funeral party with the corpse. However, the lych gate at St. George’s Magill is purely decorative. It was given to the Parish by the descendants of Dr. Christopher Rawson Penfold, the founder of Penfolds Winery, as a memorial to him. Dr. Penfold’s father had been a Rector at St. Andrew’s Church, Steyning Village in Sussex, England for forty years. The gate was built of wood, stone and slate and was blessed on 11th April, 1952. It had been modelled on the one in the Churchyard at Steyning.
2. NORTHWEST VIEW
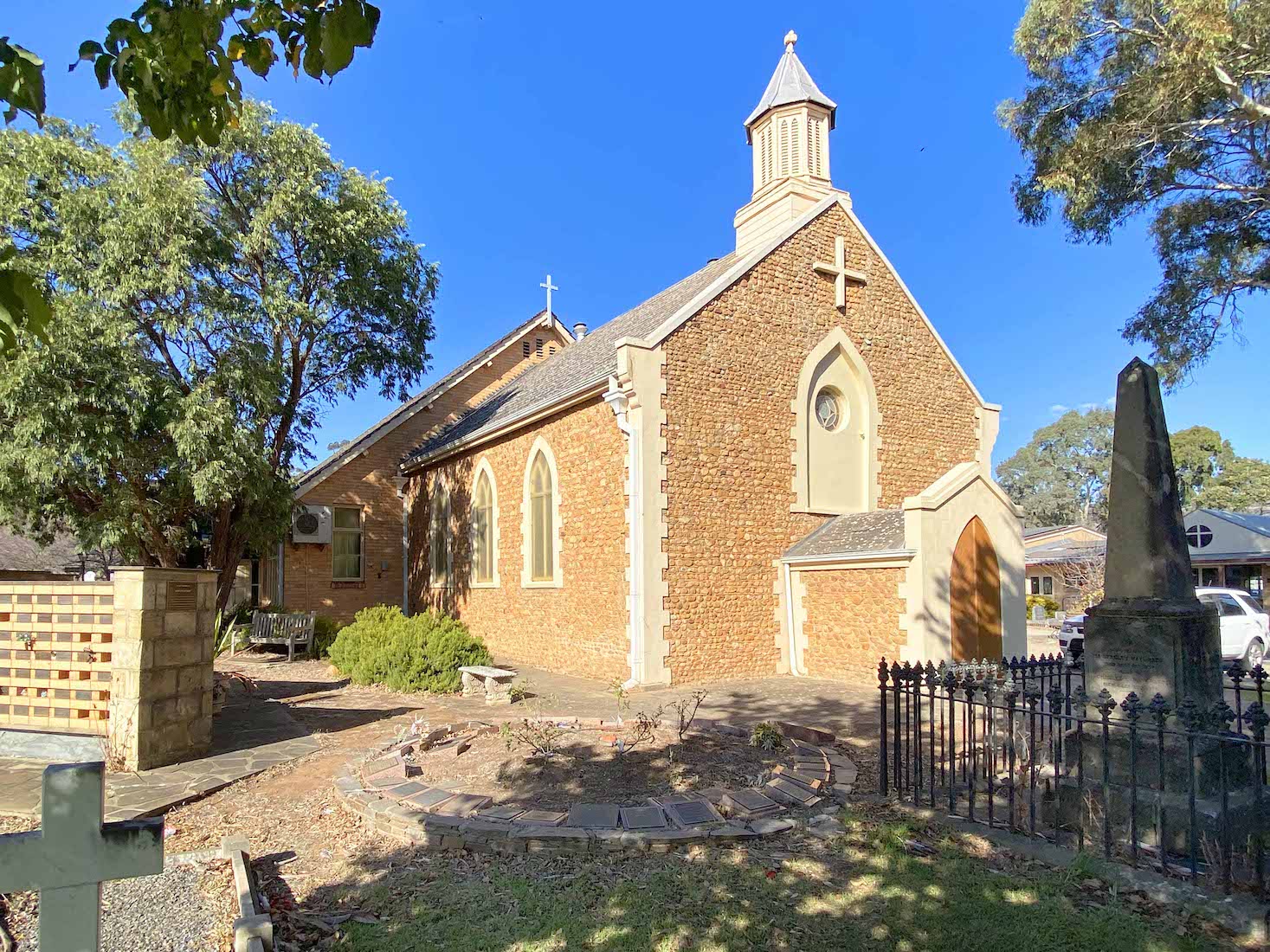
We make our way around the graves to the North side of the Church. The walls of the nave are built of cobblestones taken from nearby Fourth Creek: they have a pleasing warm colour in the afternoon sun. At the top of the front gable is a small bell tower, and the original bell inscribed ‘Pybus, Adelaide, February 9th 1847’ is still rung Sunday by Sunday. Pybus is an old English family name.
3. NORTH PORCH AND WALL
A generous porch extends near the East end of this wall, giving rather easier entry and exit to the Church than the narrow West porch.
4. NORTHEAST CORNER
We continue, walking around the Northeast corner. Church records state that a new chancel with a fine stained glass window was added in 1884. We shall find that the window in the North porch certainly satisfies this description, so it appears that the reference is to addition of the whole wider back part of the Church. These walls are constructed of cream brick which nicely matches the original cobblestones.
5. FROM THE SOUTHEAST
Round to the Southeast corner ... . Notice the little crosses standing out from the East wall. In front of us at right is the back of a notice board, and an old sundial.
6. OLD SUNDIAL
The sundial has no memorial plaque, and even worse, it has lost its gnomen! I wonder if in fact it is a memorial to someone.
7. CEMETERY SIGN
Next to the sundial is this large notice with information about the cemetery. There is a short paragraph about John Finlay Duff (1799 –1868) who commanded the Africaine on its 1836 voyage to South Australia. Duff gave the land of one and a half acres on which the church and cemetery were built. •• Another item of particular interest to Anglicans, is that the first burial in the cemetery was that of Caroline Philippa Augusta Short (died 1848), young daughter of Bishop Augustus Short.
8. BAKER CRYPT AND SIGN
Nearby is another sign with information about the Baker Family Crypt. John Baker (1813 – 1872) was involved in many Church and community activities.
9. SOUTHWEST VIEW
We follow round the South nave wall of the Church. A clear open area on this side separates the Church and the Hall. It is apparent that this nave wall has suffered some damage over the years.
10. BACK TO OUR STARTING POINT
This brings us back to our starting point near the West wall. I find it interesting that only a small round window has been placed in the larger available prepared place above the West porch. I suspect the strong afternoon sun may have had an influence here.
11. NAVE
We now make our way into the Church, and to the back of the nave. The pews face towards the wider front ‘transept’ area, dramatically framed by the angled roof supports. We notice the pulpit, font to the left, and organ console at the right. There is a glimpse of a chapel at left. The central sanctuary area is also dramatic with its large cross, altar and communion table. The hanging screen indicates the use of modern technology, which is great, but my own view is that it should be made as inconspicuous as possible when not in use.
12. NAVE ROOF
The stained wooden nave roof is a simple construction, with sloping panels of planks supported by ‘queen ’ trusses. The horizontal rafters support fans and good lighting.
13. WEST NAVE
At the West end of the nave there are steps up to a small balcony, and above, the round window. The hurricane lamps are used at the 6.30 pm services to light the path from the Hall to the Church.
14. HIGH WEST WINDOW
The round West window is of simple design, and probably no religious significance. The hanging wire would be the bell-pull.
15. NORTH NAVE WALL
We turn to the North nave wall where there are three windows and a painting. There is also a memorial at the base of the middle window.
16. WINDOW AND PAINTING
The windows are colourful. The window at left has the inscription ‘Children’s Window Jubilee 1898’ – 50 years after the opening of the Church. •• The painting was given in memory of Eileen Watkins. The original was painted by Heinrich Hoffman, and shows the 12 year old Jesus in the Temple.
17. SOUTH NAVE WALL
There are three windows in the South nave wall, with a memorial at the base of the middle window. The two Westernmost windows have stained glass.
18. SOUTH NAVE WINDOWS
The middle window (shown at left here) shows St George – a fitting window for this Church! It was given in memory of Henry Joseph Hyne-Davey (died 1915), also his wife Edith (died 1931), and her mother Mary Barns (died 1908). The date AD 1936 presumably refers to the date of installation of the window. •• The window at right shows the Madonna and Child at left (‘the Word was made Flesh’), and the child Samuel at right (‘Speak Lord for thy servant heareth’). The windows are in memory of Janet Trewanack (died 1949), enrolling member of Mothers Union for 17 years, and John Henry Thomas Trewanack (died 1925), life long Church member, and warden for 14 years.


