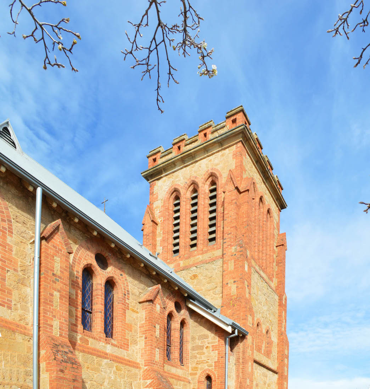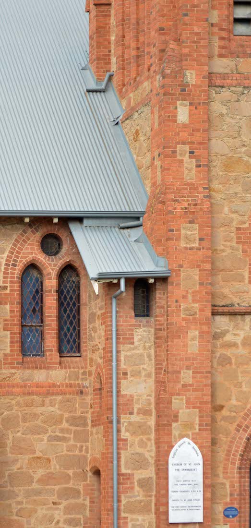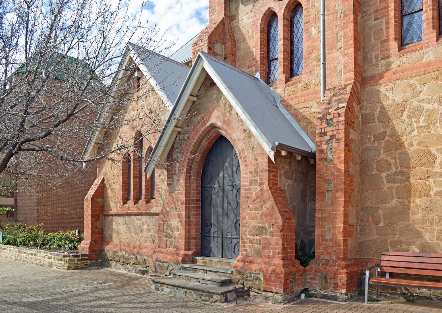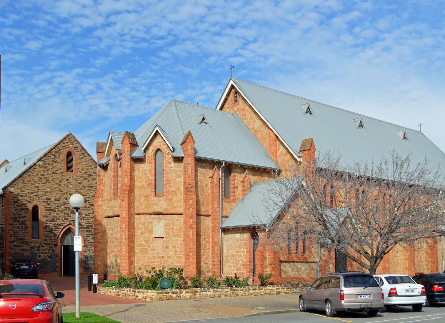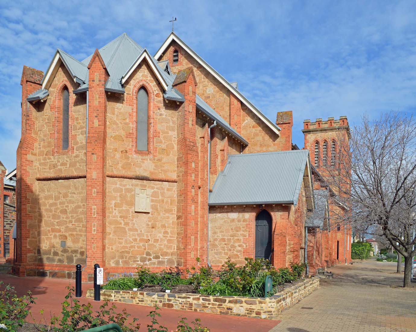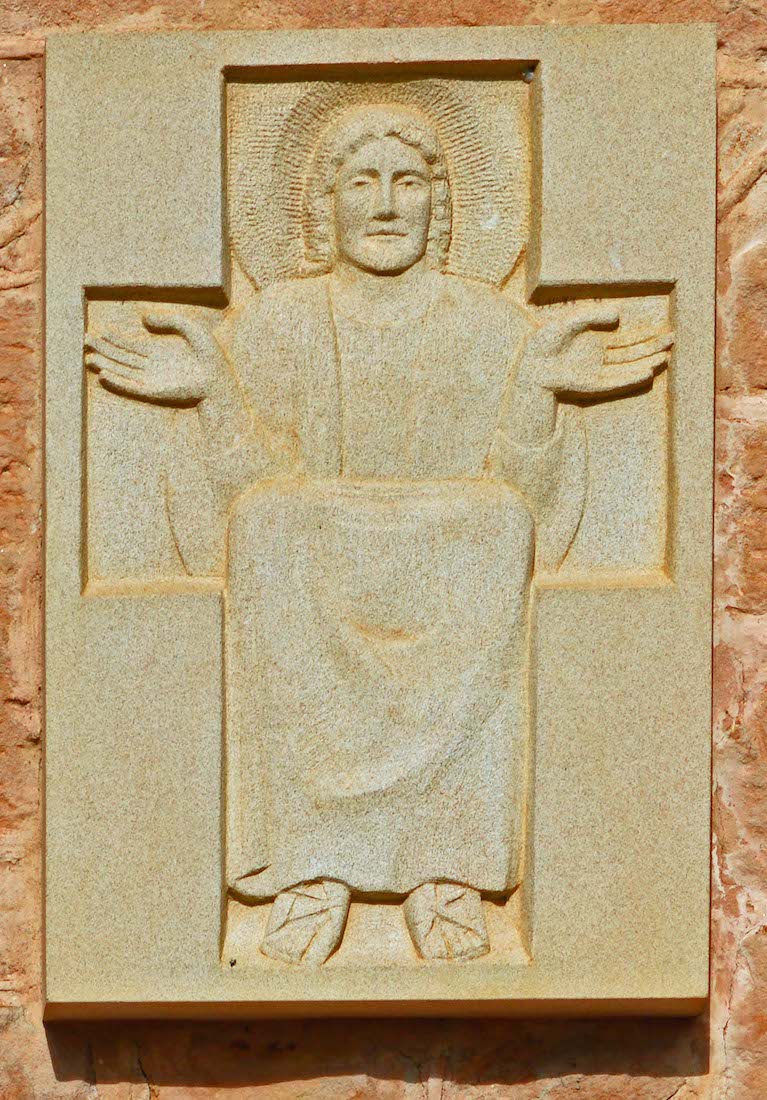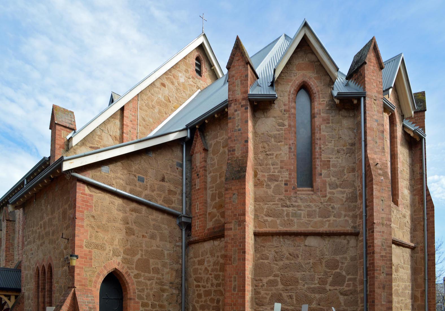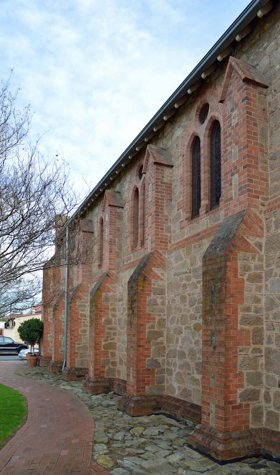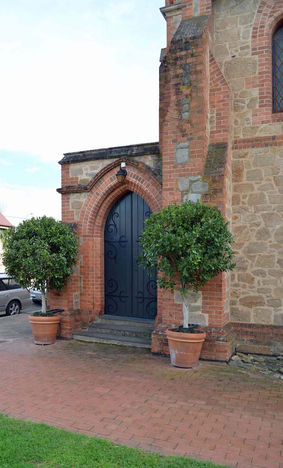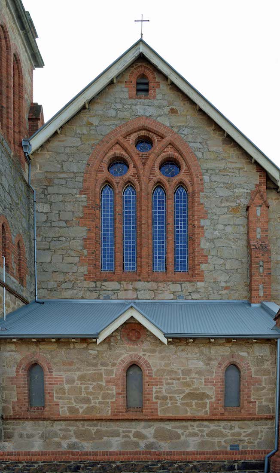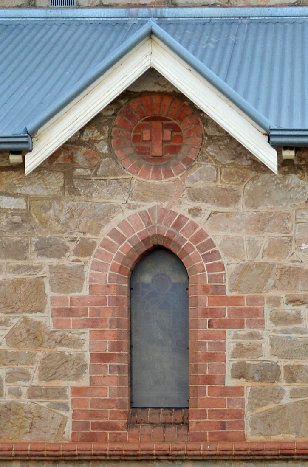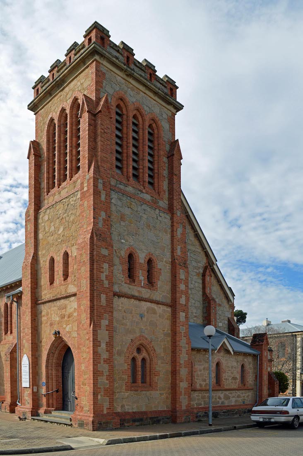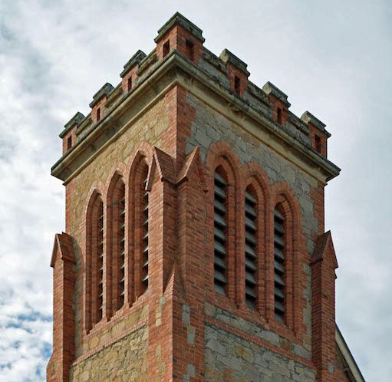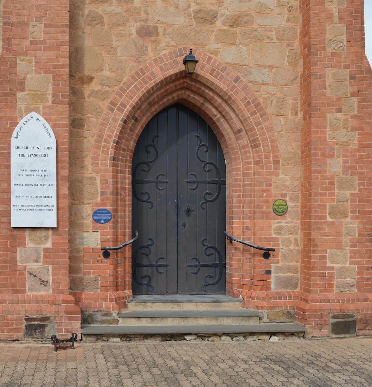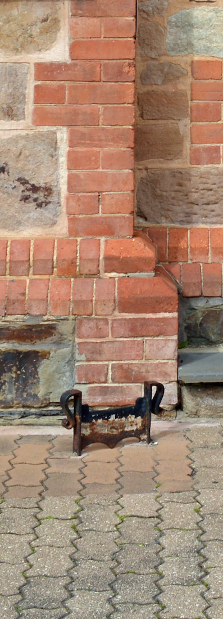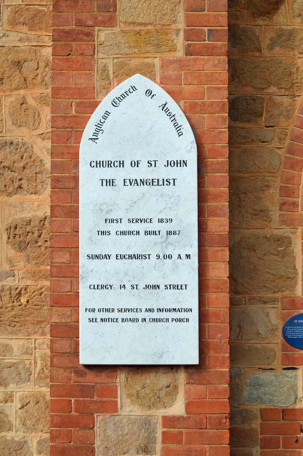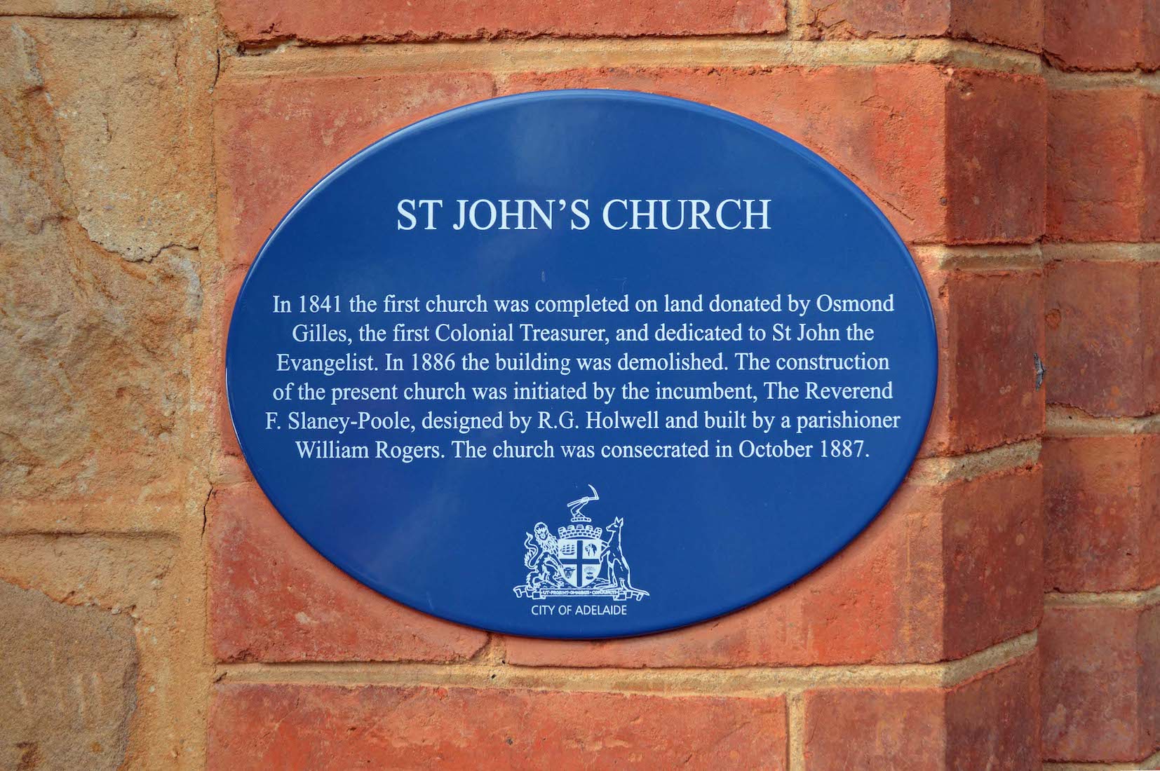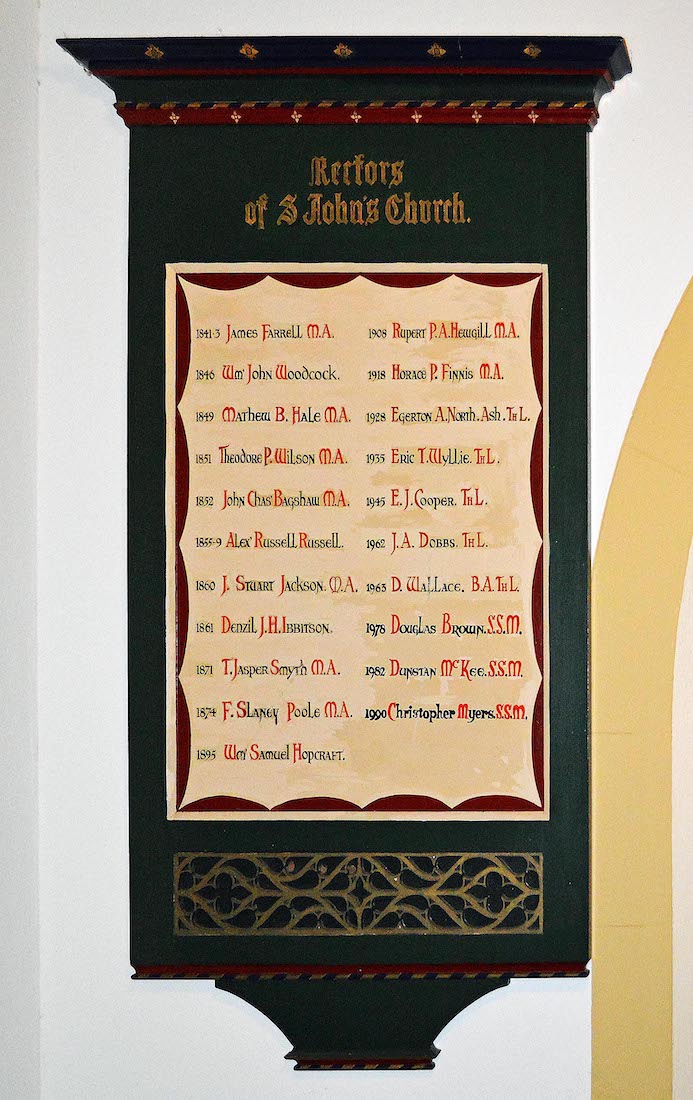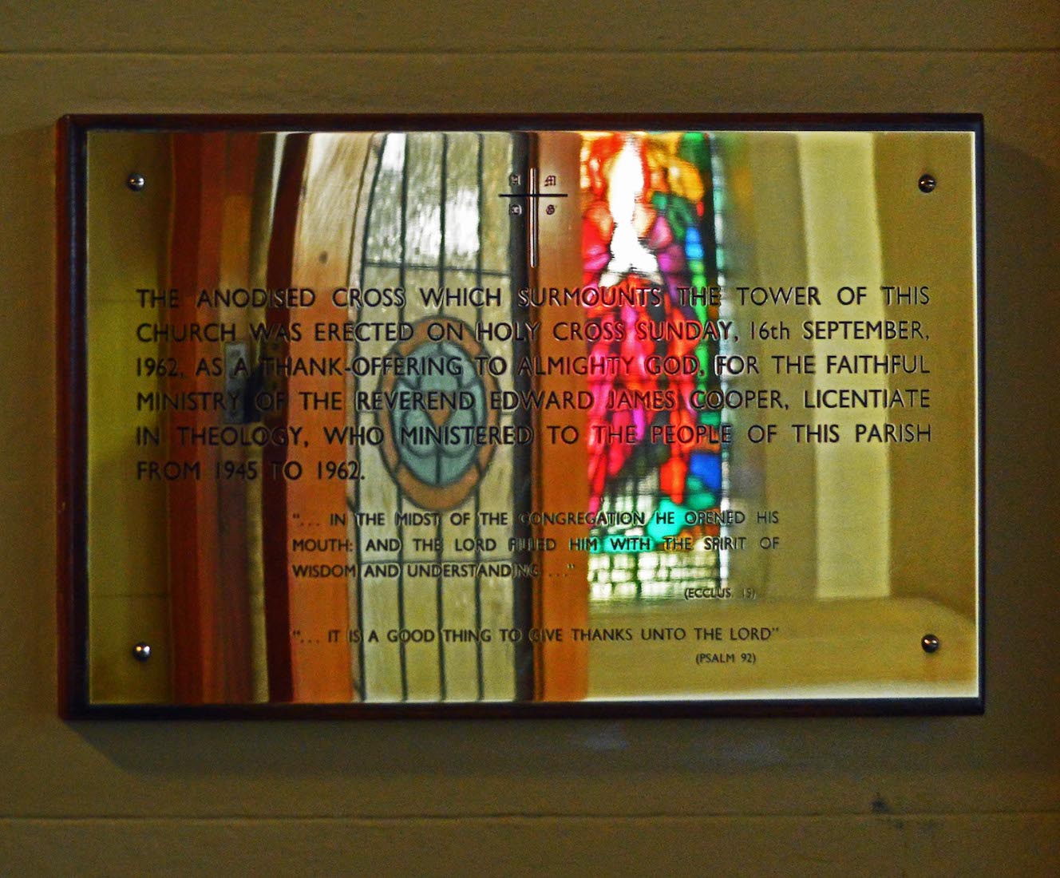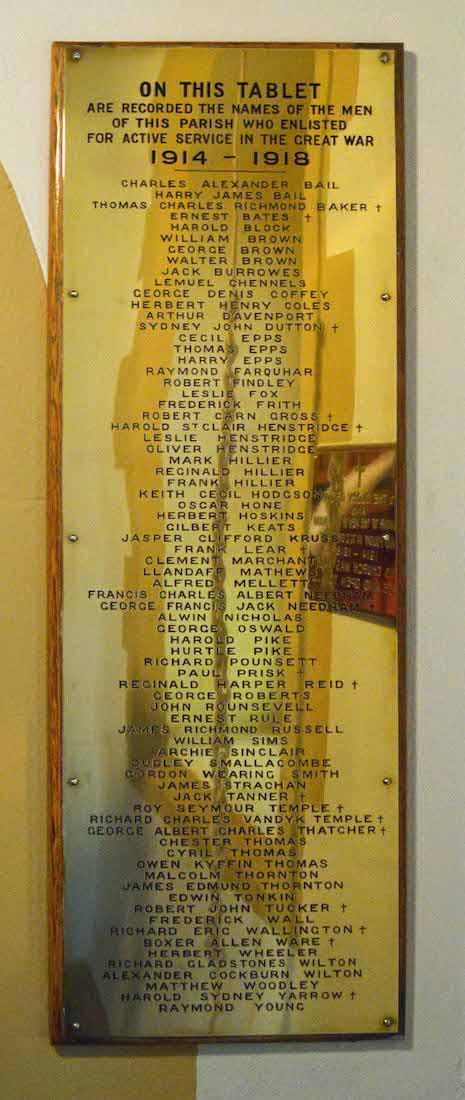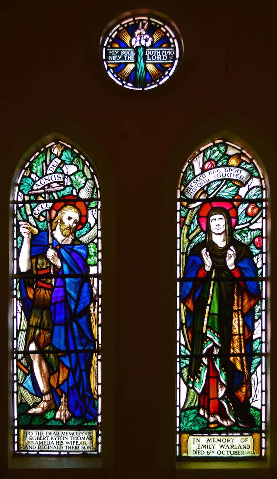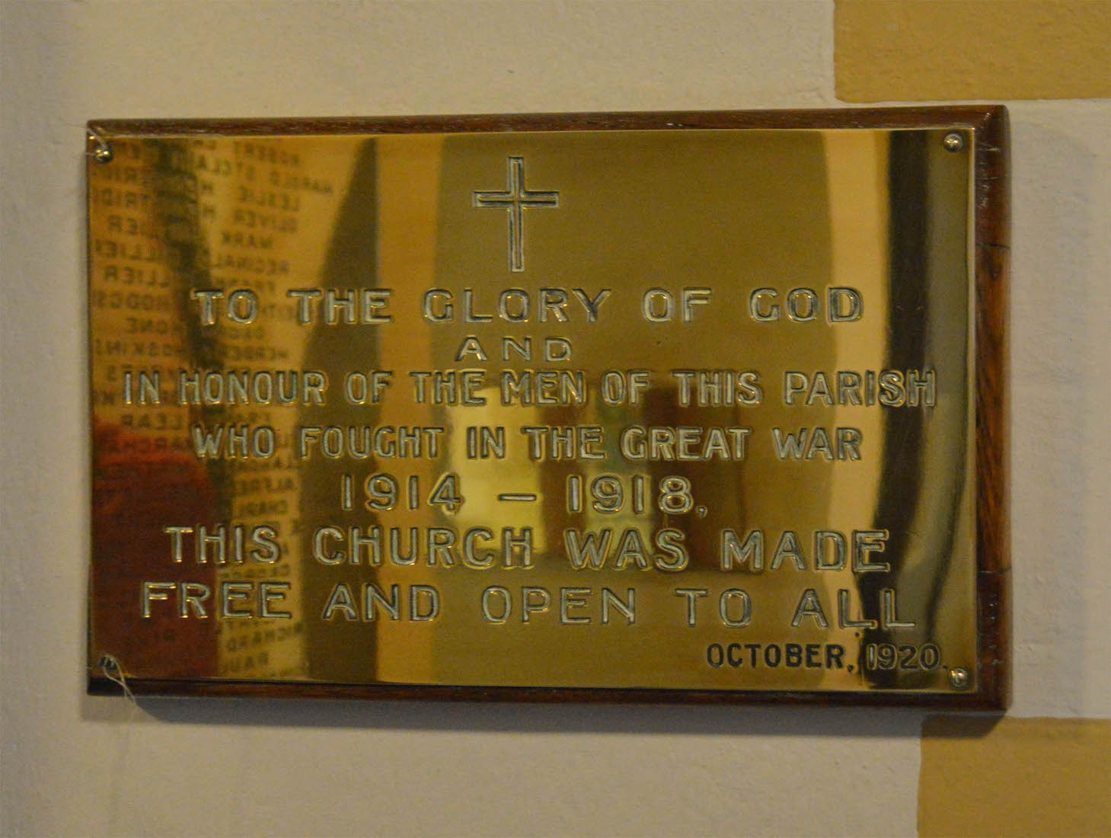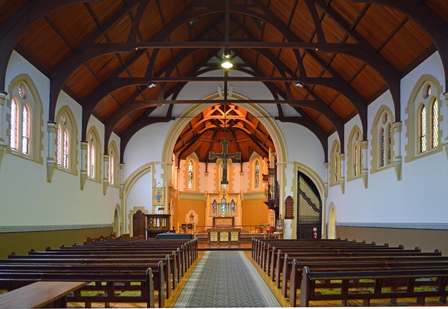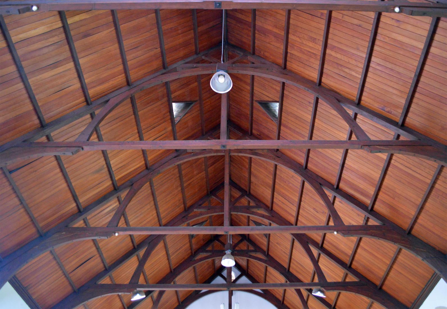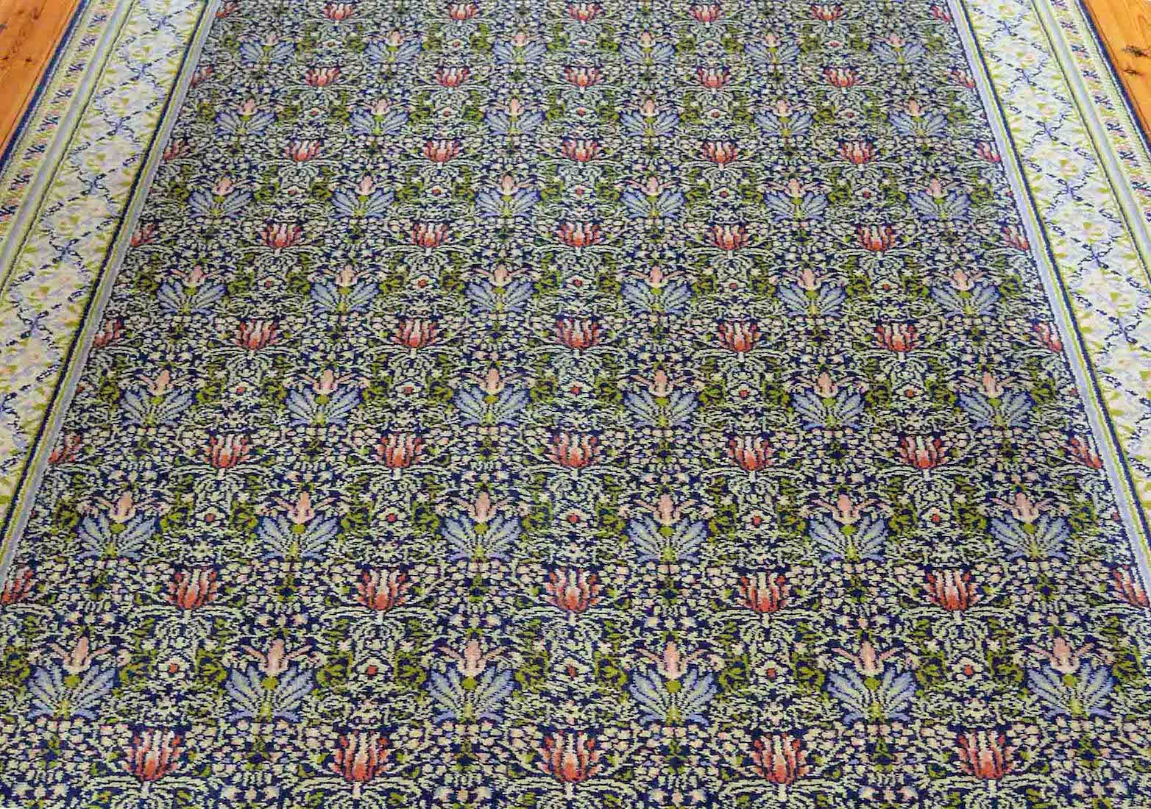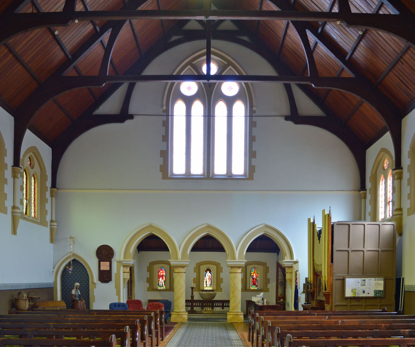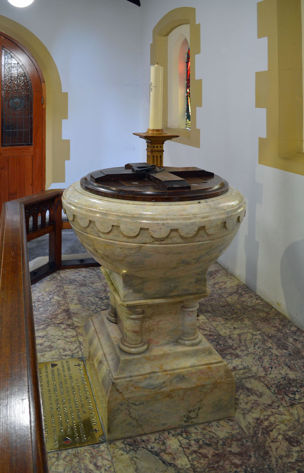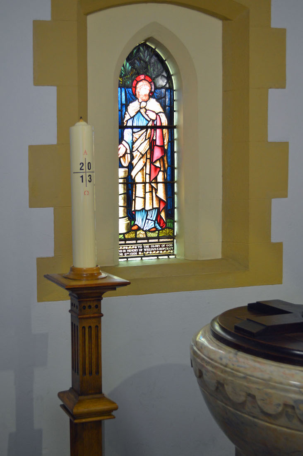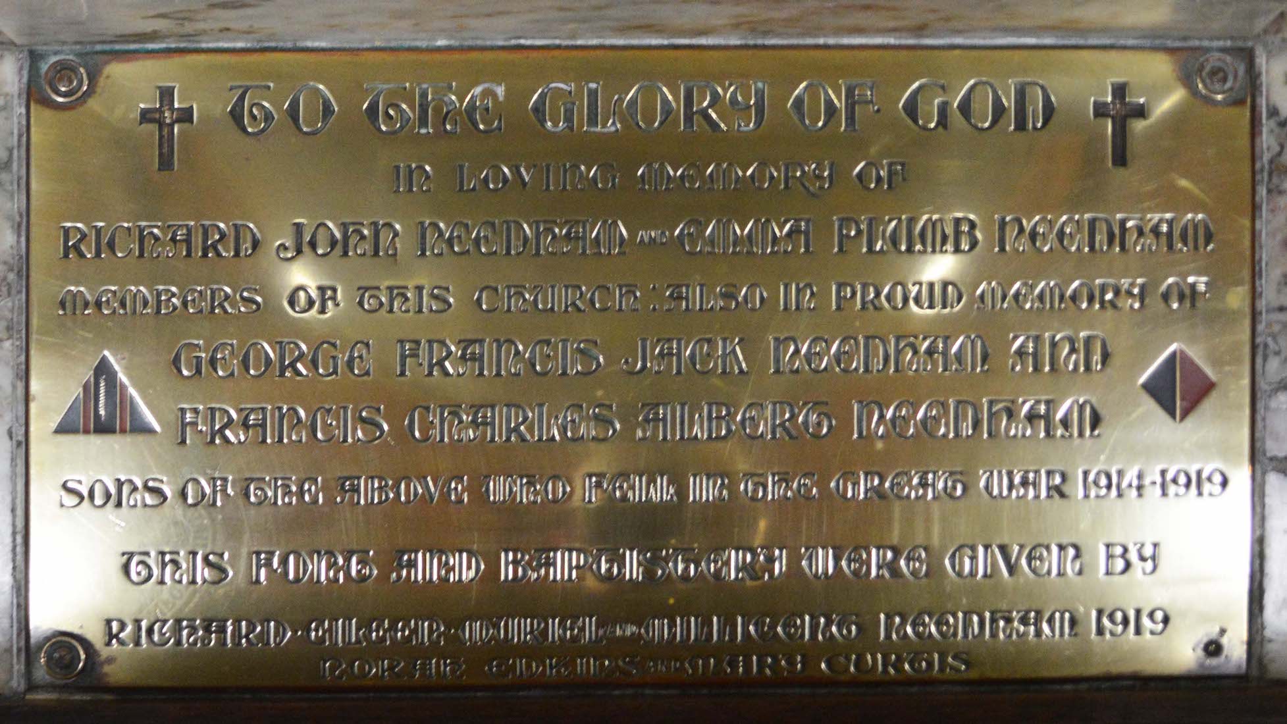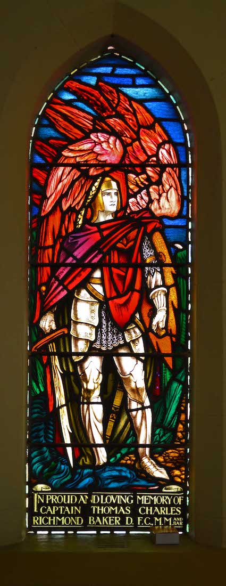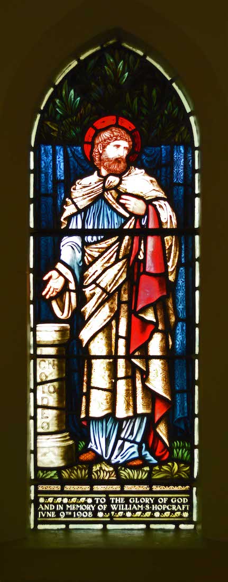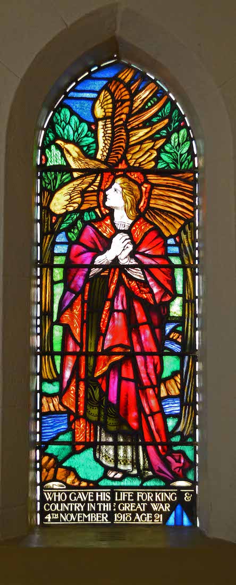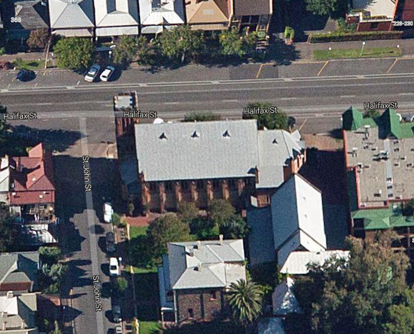
St John’s Anglican Church sits on the corner of Halifax Street and St John Street in South East Adelaide. It is a church for which the liturgical and geographical directions coincide – making life easy! The church has a simple gable structure with a bell tower at the North West corner, and a small Western narthex. At the Eastern end there is an added chancel and apse, along with office and vestry space. The Church shares a large block with a hall with kitchen, and a two storey rectory.
2. NORTH WALL
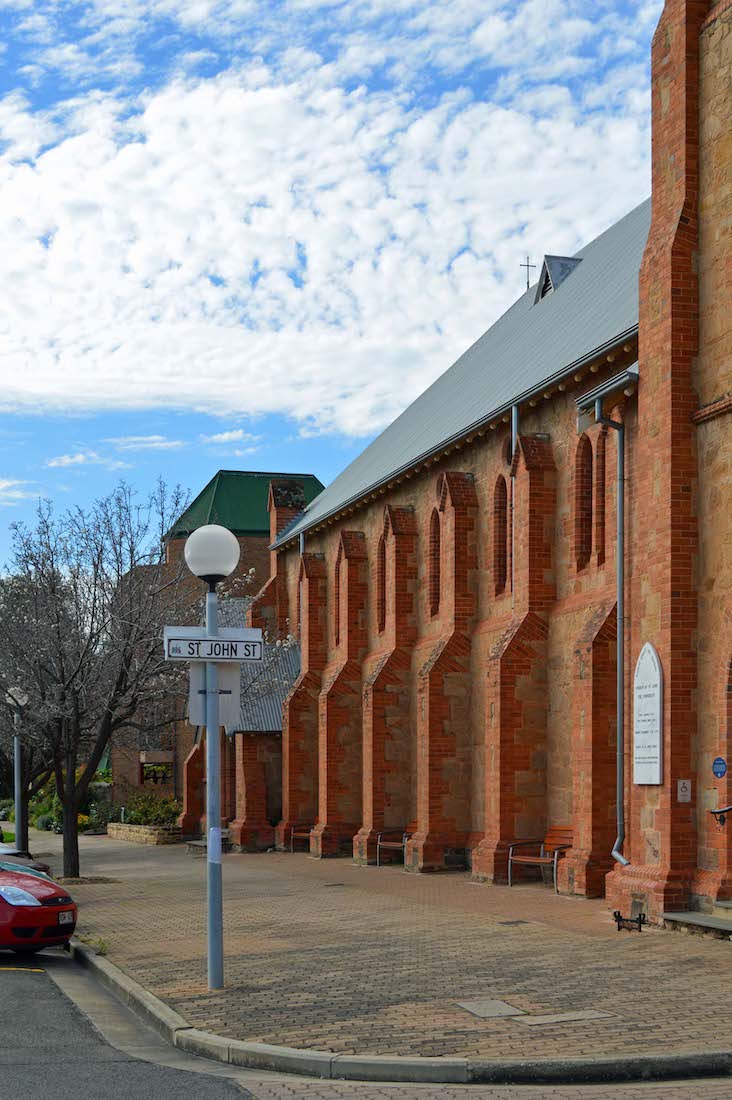
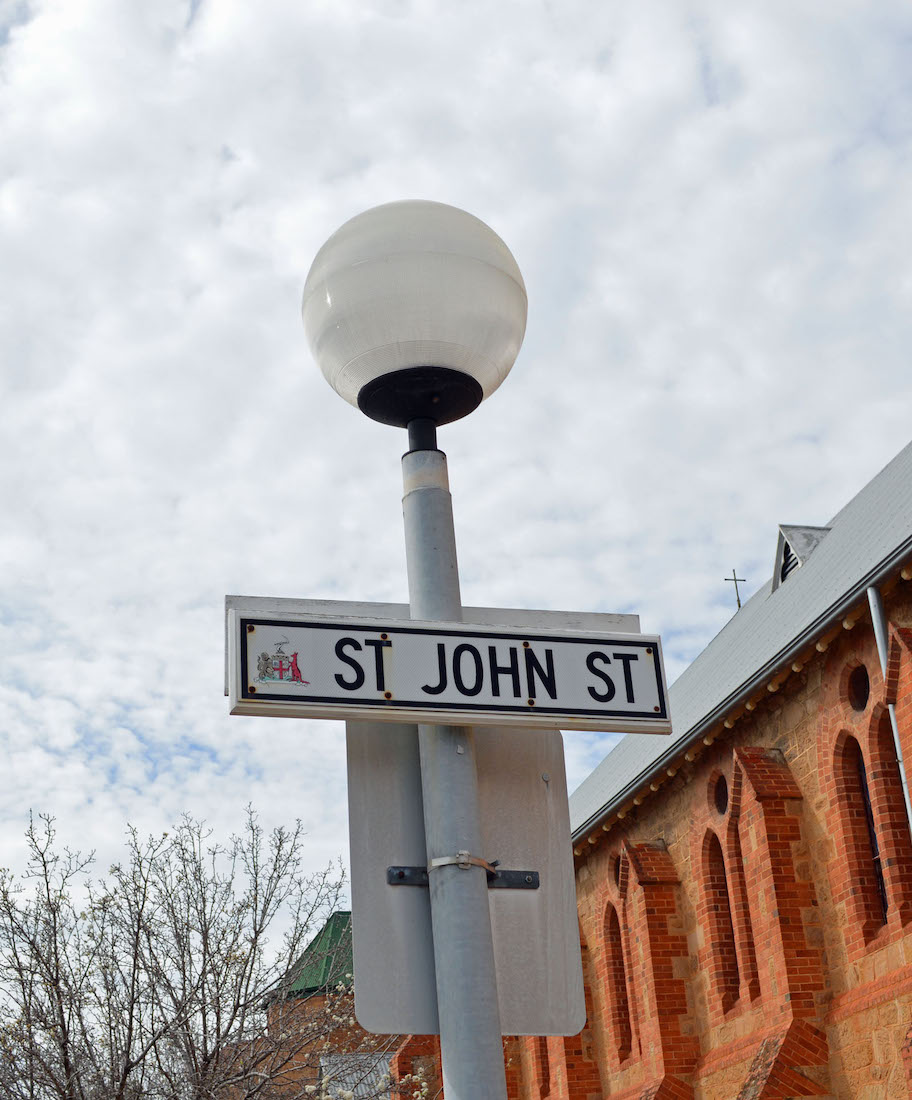
We begin our investigation by walking around the church in a clockwise direction starting near the tower. The North wall appears as a line of angled buttresses. This church building was completed in 1887: this accounts for the adjacent street bearing the name of St John!
3. TOWER
In spite of ‘progress’, the bell tower still dominates the streetscape, and integrates well with the rest of the Church. The Church is built in the nineteenth century Gothic style, of sandstone with brick features. There are stained glass windows at the front and rear of the church, but the nave windows are mostly the original leadlight windows.
4. NORTHEAST CORNER
Old buildings always have intriguing features. Surely this little external door with its sloping roof must have been an after-thought? In my opinion, this is one of the most attractive views of the exterior of St John’s. The corner room is now used essentially for storage, and the doorway through to the chancel area is seldom used these days, but together they make a fine addition!
5. NORTHEAST VIEW OF APSE
At the East end of the Church we observe that the chancel and sanctuary areas are located beneath a lower roof line. There are three apse windows, and a further smaller window on the North face – all in stained glass. The capped buttresses and small gables of the apse give an unusual and decorative effect. The old parish hall can be seen at left.
6. APSE AND LOGO
At the Eastern end of the Church is a small memorial rose garden, set aside in the year 2000, and presided over by a bas relief Christ in Majesty, by noted South Australian sculptor Rosemary Madigan.
7. SOUTHEAST VIEW
This is a view of the apse from the Southeast. The shiny roof and down-pipes show that the roof has been replaced in recent years, but I am mystified by the plumbing. Why is it that some parts of the apse roofing have down pipes, and other parts do not?!
8. SOUTH WALL AND PORCH
Continuing our walk, we come to the South wall of the nave, and the Southwest entry doors. The old walls show signs of tuck pointing – a procedure where two colours are used in the mortar. One colour matches the stonework, the other is in a contrasting colour to give the effect of fine lines. This is unusual in structures of this time.
9. WEST WALL
Arriving at the West wall, we see that the large West window is constructed of plain squared glass, although the lower windows are made of stained glass. There is an interesting brick feature above the central lower window.
10. TOWER
Now we have returned to the bell tower, with its fine crenellated parapet and defining corner buttresses. The bell in this tower is still rung for services. I wonder if a spire was ever planned to stand atop this tower? The old rectory can just be seen in the left photo, and also in the title photo.
11. ENTRY
Time to go inside the church! The entry door has pleasing wrought iron decorations, and by the side of the door is an old boot scraper. The church’s early rural setting has long gone, although the parklands are close by. We notice the green National Trust sign to the right of the door, and two signs to the left ... .
12. PLAQUES
The white Church sign reminds us that the full name for this Church is ‘Church of St John the Evangelist’. The congregation had its first service in 1839, although this Church was built in 1887. The blue historic plaque at right is one of a series scattered around the City of Adelaide – a city proud of its history. We see that the present St John’s Church replaced an earlier Church on this site which was demolished in 1886.
13. PORCH PLAQUES
We enter the North porch. At left is a list of Rectors of St John’s, written in illuminated text. The Rectors begin with James Farrell M.A. 1841 –1843. At right is a highly polished brass plaque which looks beautiful but is hard to read! It celebrates the erection of the anodised cross surmounting the tower, erected on Holy Cross Sunday, 16th September 1961, as a thank offering for the faithful ministry to this parish of Rev Edward James Cooper from 1945 – 1962.
14. ENTRY PORCH
On the West wall of the porch we find a stained glass window, and nearby, two brass plaques. The large plaque lists the names of those members of the parish who died in WWI. The smaller plaque is interesting, stating that in honour of those who fell in the Great War, this Church is made free and open to all – presumably a reference to the free availability of the Eucharist to all Christians. The little round window at the top has the inscription ‘My soul doth magnify the Lord’; the windows below read ‘Ecce Agnus Dei’ and ‘Blessed art Thou among women’. The windows are in memory of Robert Kyffin Thomas, Amelia his wife and Reginald their son, and of Emily Warland Died 6th October 1925.
15. NAVE
And now the view down the nave to the sanctuary. The nave itself is relatively unadorned: a simple frieze down each side wall, and just one stained glass window on the South side. The elaborate colour and detail of the sanctuary stand out in contrast. For now we notice the pulpit at left with the Steinway grand piano below, the large hanging rood cross in the centre, and the pipe organ at right.
16. NAVE ROOF
Our eyes are drawn upwards to the beautiful timber of the nave gable roof. The supporting timbers are known as king post trusses. The term refers to the angled beams, the horizontal linking rafter, and the vertical king post connecting the apex to the rafter. This is a very simple form of roof truss, although some decorative elements have been added here.
17. NAVE CARPET RUNNER
The carpet which runs the length of the nave has the ‘Tulip and Lily’ design by William Morris. William Morris is probably the most famous 19th century English designer, and was founder of the Arts & Crafts Movement. His designs were popular in England and America in the 19th and early 20th century. The Morris ‘Tulip & Lily’ design is the only carpet pattern from the 19th century that has been kept in continual production..
18. WEST VIEW
From the middle of the nave we look back toward the West wall. The large top window is of clear glass, but the three arches below frame an attractive baptistry area with three colourful windows. At right stands a second organ, and to the left is an informal children’s corner – an area set aside where small children can play quietly during the services.
19. FONT, PASCHAL CANDLE
The baptistry at the Western end of the Church contains a marble font presented by the Needham family in 1919, and dedicated by the Right Rev’d A. Nutter Thomas in that year. At the foot of the font, and easily missed, is a brass plaque relating to the presentation. Details: In memory of (members) Richard John Needham & Emma Plumb Needham, and (sons) George Francis Jack Needham & Francis Charles Albert Needham who fell in the Great War 1914–1919. Font and baptistry were given by Richard, Eileen, Muriel & Millicent Needham 1919; Norah Ellis & Mary Curtiss. The traditional paschal candle standing nearby is used on special occasions.
20. BAPTISTRY WINDOWS
The central baptistry window shows St Paul at the altar of the unknown God. Inscription: ‘To the glory of God and in memory of William S, Hopcraft June 9th 1908. The outer windows form a pair with the warrior at left, perhaps a loved one at right, and the eagle theme referring to St John? Inscription: ‘In proud and loving memory of Captain Thomas Charles Richmond Baker DFC, MM and bar ... who gave his life for King and country in the Great War 4th November 1918 Age 21.’


