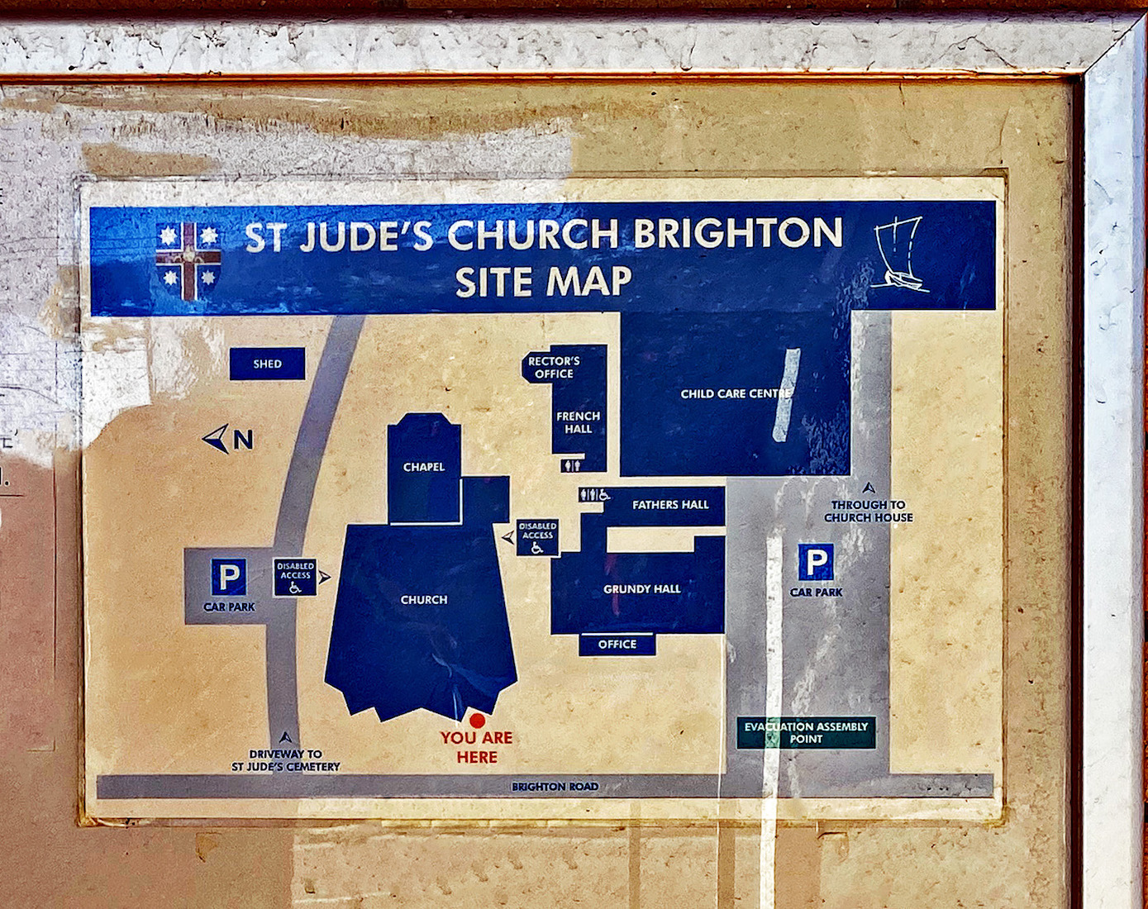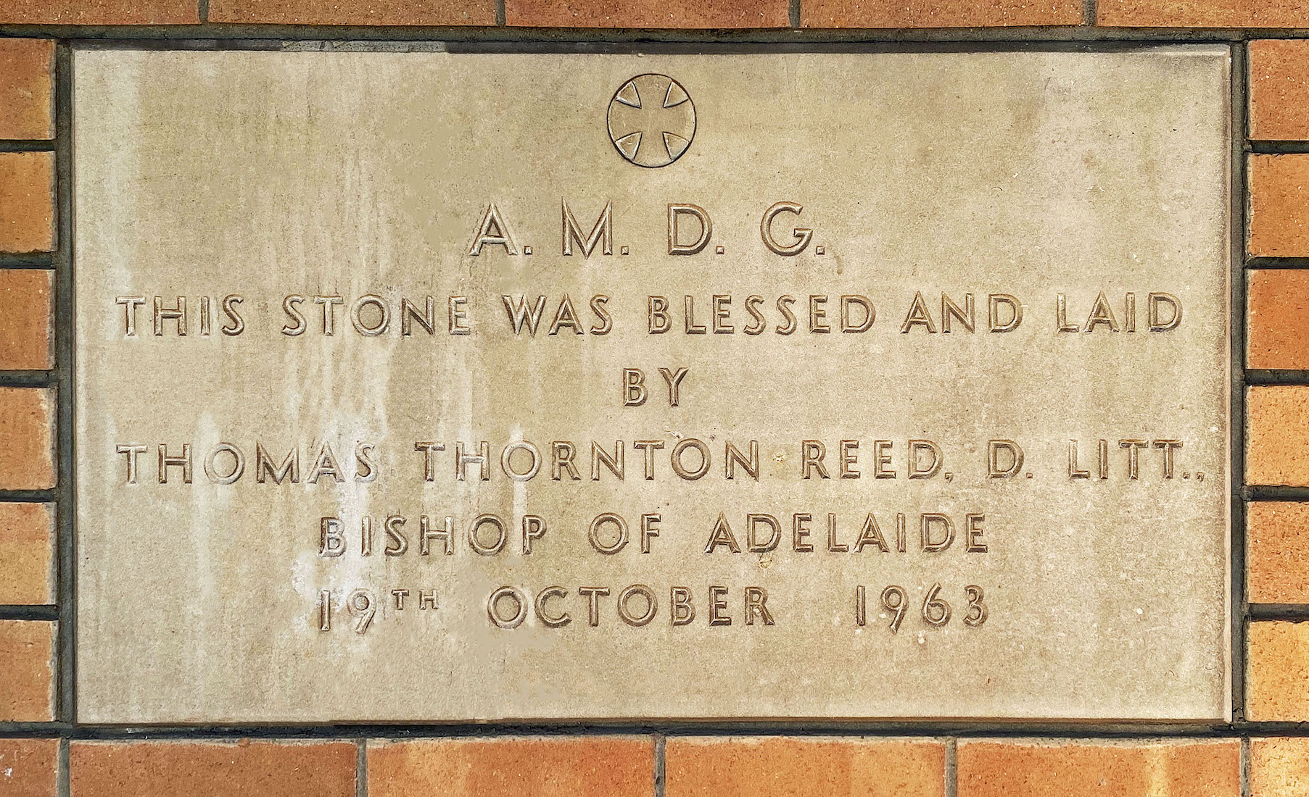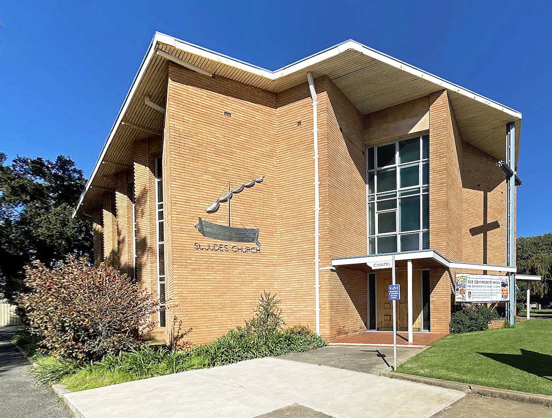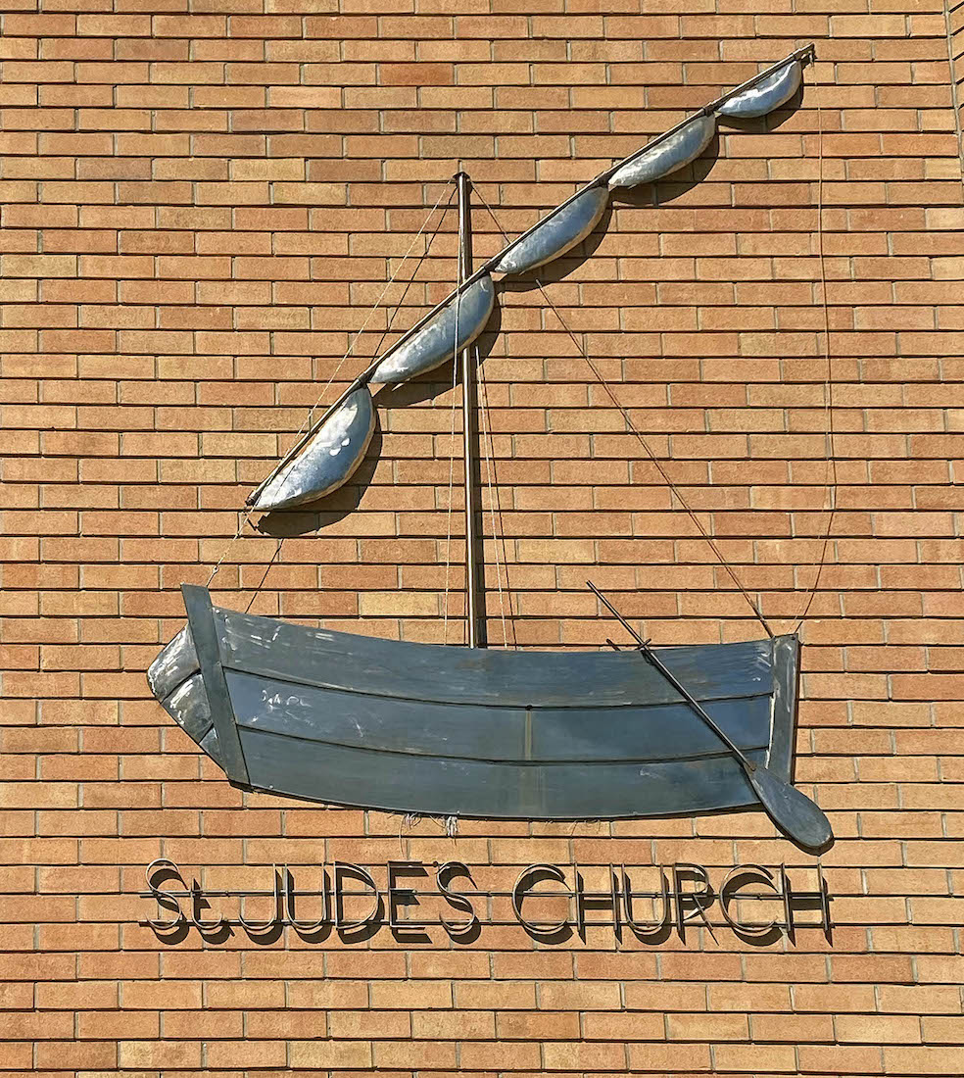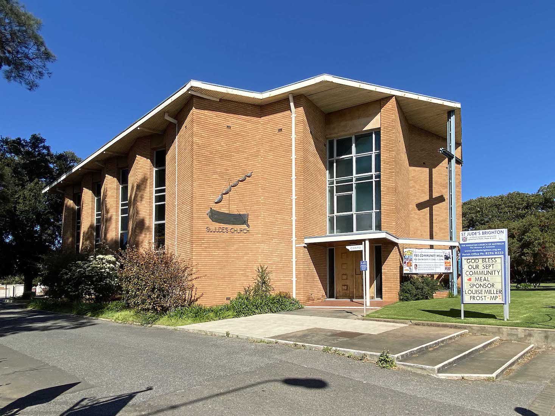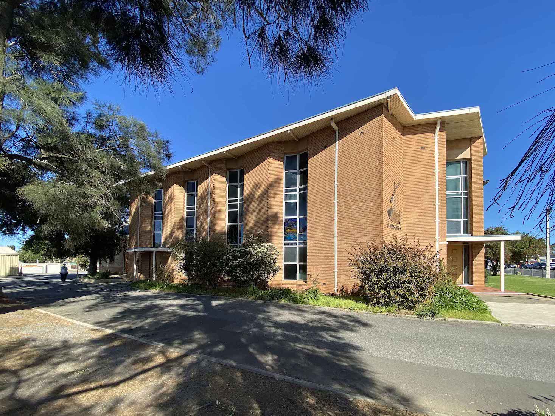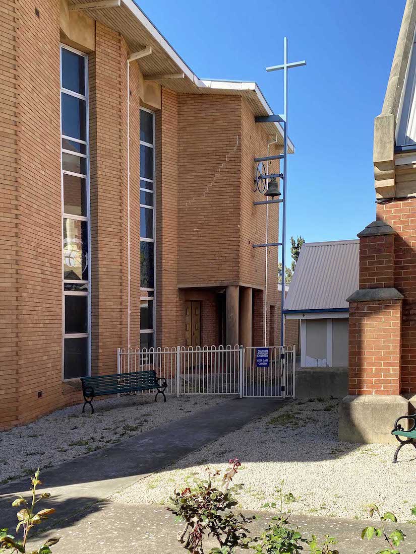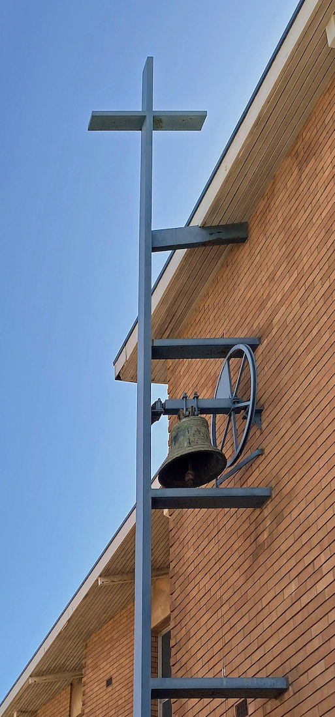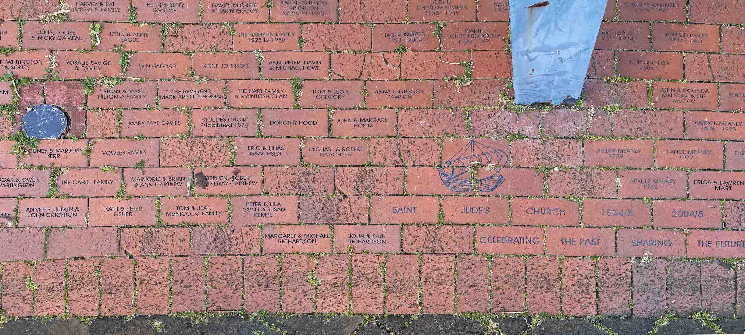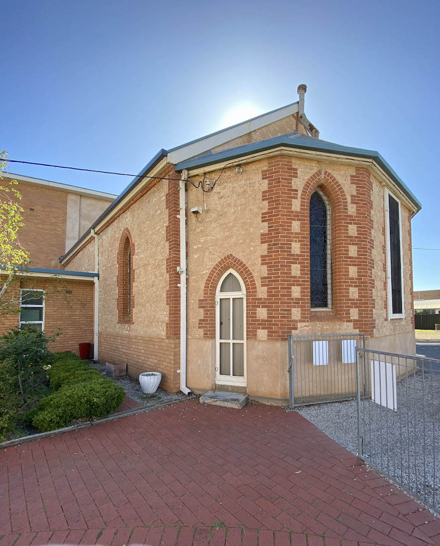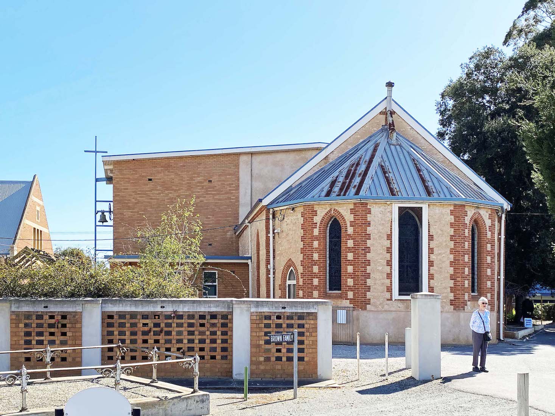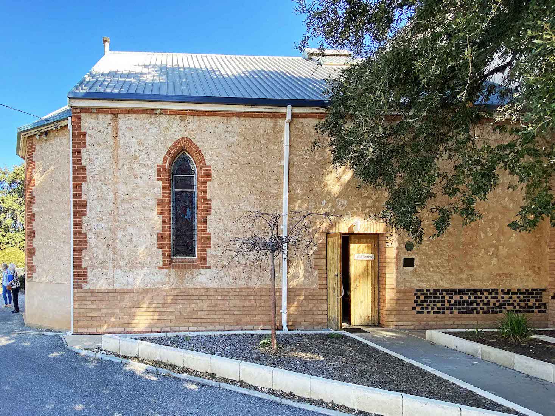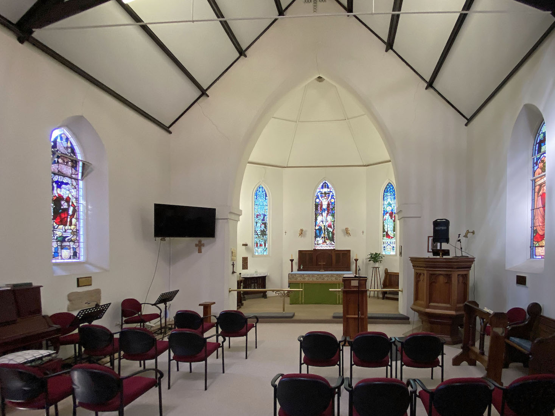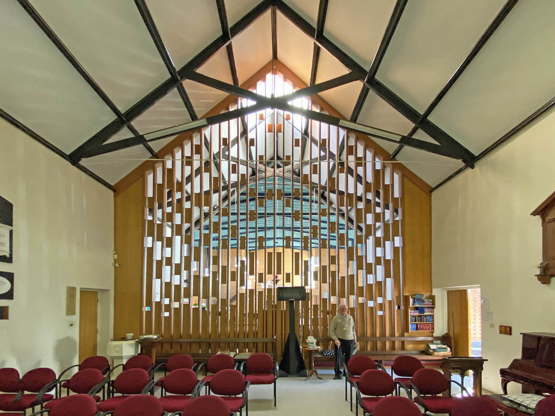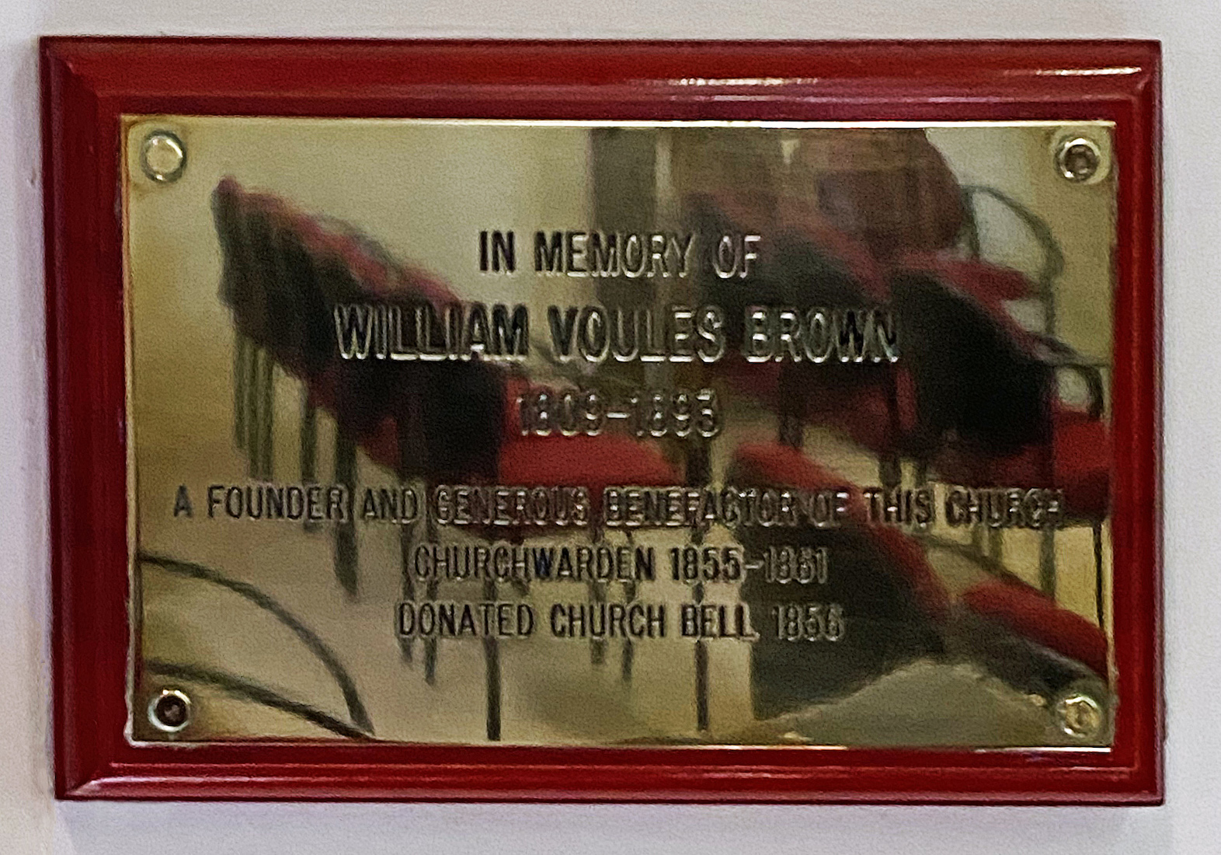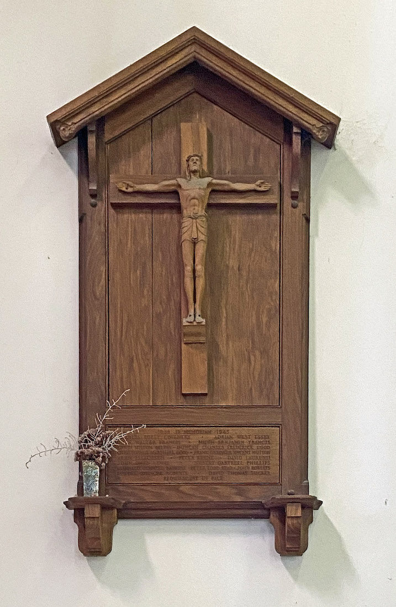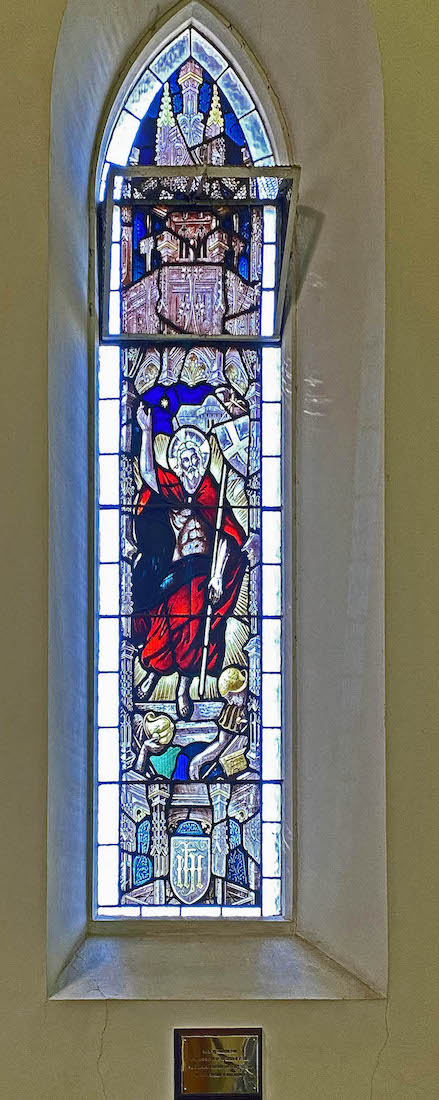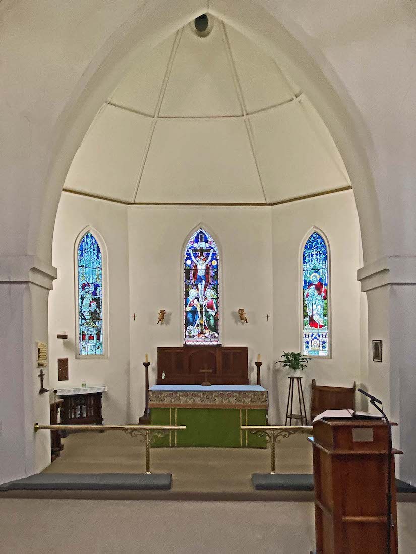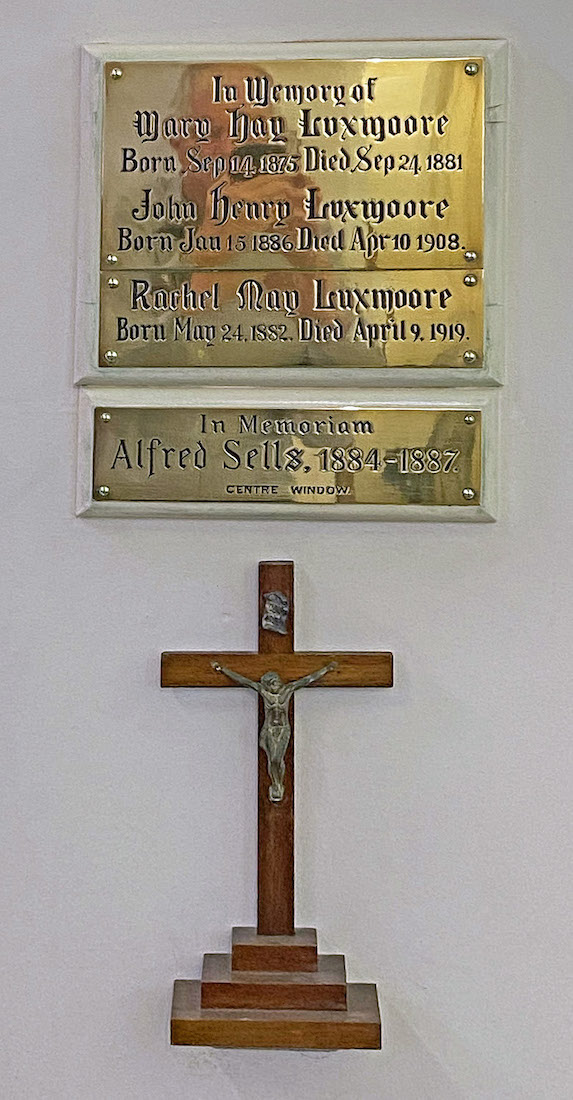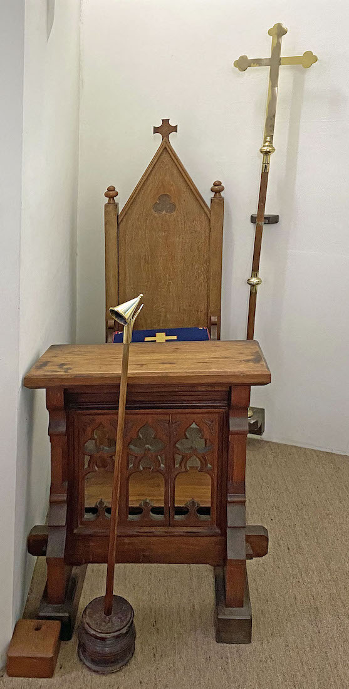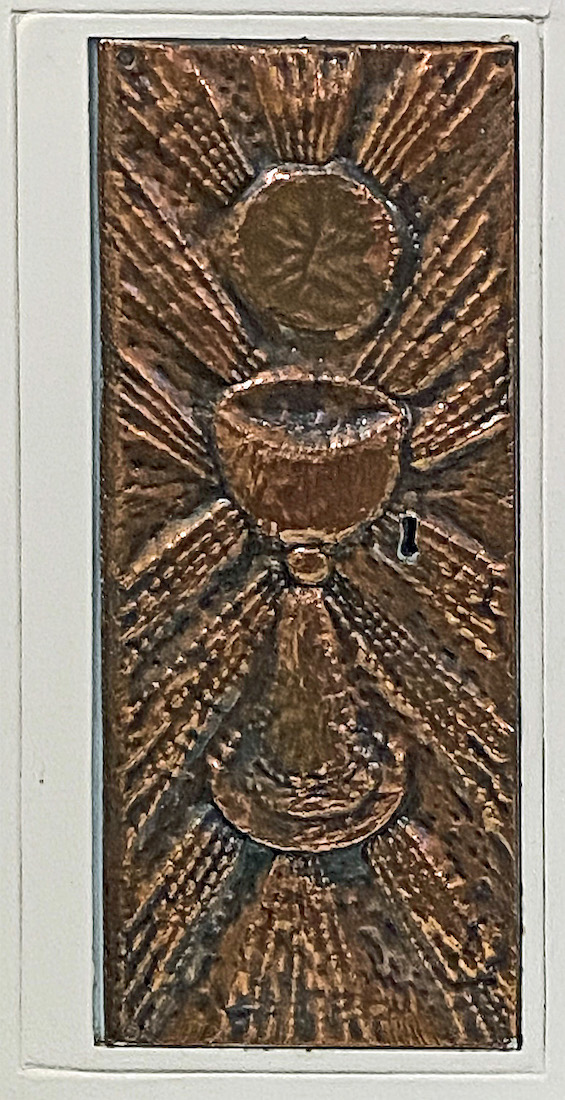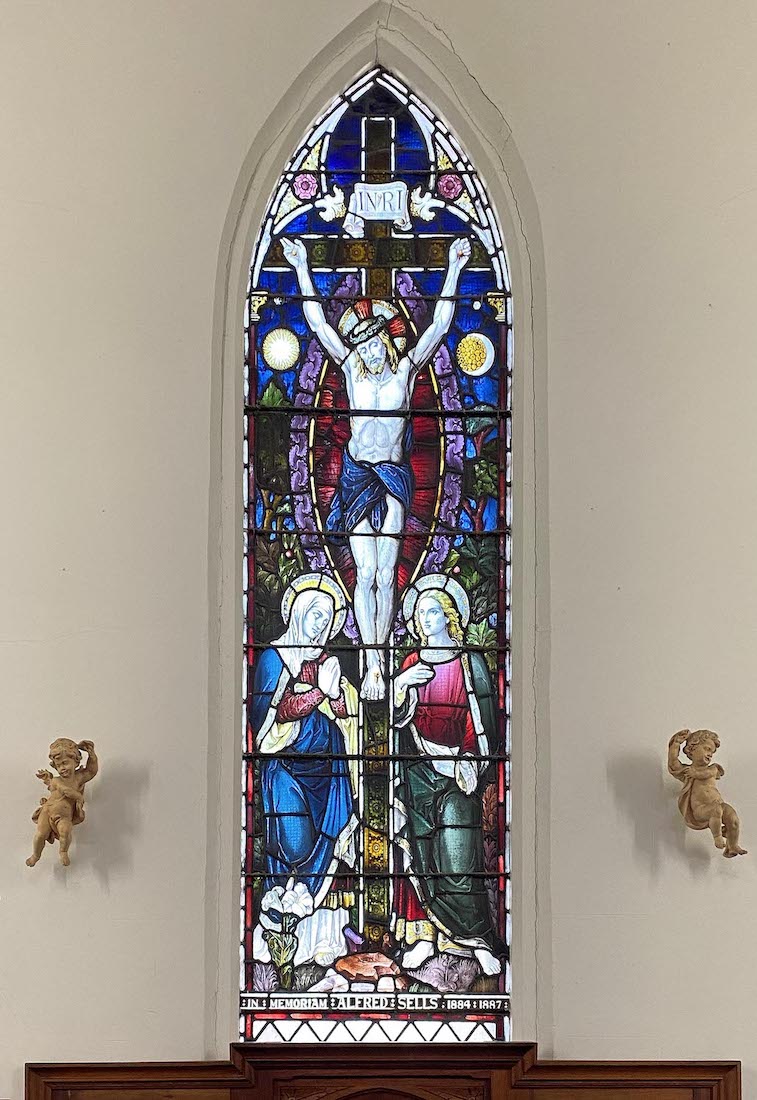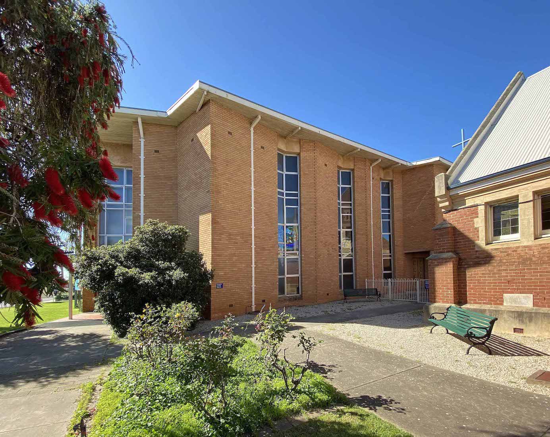
There is space for parking cars to the South of the Church, so we approach the Church from this direction. The Church is built of a great number of light coloured bricks. It stands out dramatically, but is definitely unconventional in its design. INDEX
2. SOUTHWEST ENTRY
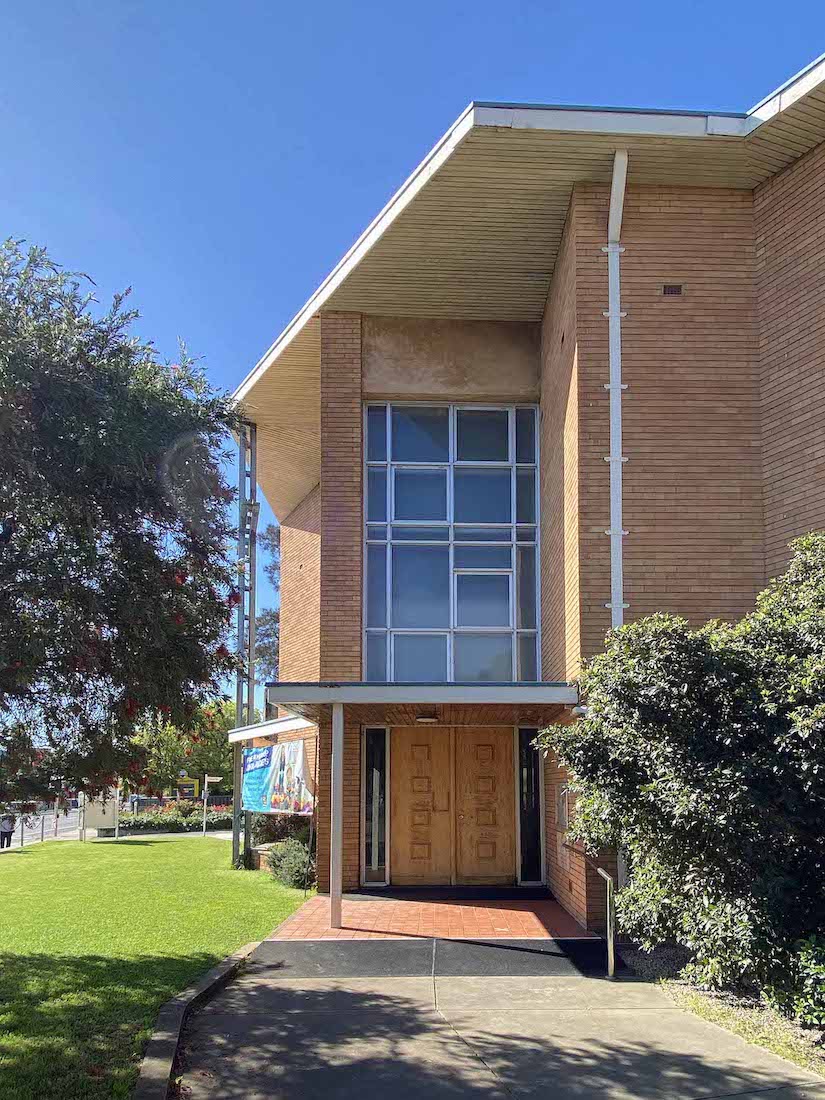
We come to the main doors at the Southwest corner – quite impressive and sheltered by a verandah. We shall find that these doors, and a similar set in the Northwest corner, lead to a large narthex, or entry foyer. By the door is a small notice board and a foundation stone.
3. PLAN AND FOUNDATION STONE
The glassed-in notice board contains this plan which we have already seen. Below is the foundation stone with the text: ‘A. M. D. G. This stone was blessed and laid by Thomas Thornton Reed, D. Litt., Bishop of Adelaide 19th October 1963’.
4. NORTHWEST VIEW
We walk around the front of the Church, noticing that the end of the roof is supported by a large metal Cross. There is another entry door on this side, and on the adjacent wall is the name ’St Jude’s Church’, and an interesting sailing ship emblem. A small sign directs us to the Chapel at the rear of the property.
5. CHURCH LOGO
But who was St Jude, and what is the significance of the sailing ship? Jude was one of the Twelve Apostles of Jesus. He is generally identified as Thaddeus, and is also variously called Judas Thaddaeus, Jude Thaddaeus, Jude of James, or Lebbaeus, and is considered as the founding father and the first Catholicos-Patriarch of the Armenian Apostolic Church. The symbols of a boat, an anchor, oar, boat-hook, and carpenter’s rule seem to be references to voyages Jude made for Christ, spreading hope, and perhaps to St. Jude’s profession as a fisherman/boat repairer.
6. MORE DISTANT VIEW
Standing back a little further gives us a view down the North side of the Church, and also reveals a sign about community meals. St Jude’s is a very community-minded Church, with various practical outreach ministries to the local community, and to other causes, further afield.
7. NORTH WALL
The little road along this side of the Church takes us past another door into the main building, and to the Chapel at the rear, as well as to the large St Jude’s cemetery which lies behind the Church.
8. SOUTH SIDE AND BELL
We make our way back past the front of the Church to the South side, where we find a covered back entry and a Church bell. The bell was given to St Jude’s in 1856 by William Voules Brown who owned the cemetery at the back of the Church, where he was curator, grave digger and even host to the wake. He gave the bell on condition that he could toll it at funerals.
9. BRICKS
The pavement below the bell is made up of bricks with inscribed names. This was laid to celebrate the 150th anniversary of the Church, and remembers people and families who were significant in the Church’s history.
10. CHAPEL
At the back of the Church is this lovely old chapel dating from 1854. It has an apse, with three stained glass windows facing to the East.
11. VIEW FROM CEMETERY
The chapel is quite often to the cemetery at the rear of the Church. A special sign indicates the resting place of members of the Brown family.
12. NORTH SIDE OF CHAPEL
We make our way around to the North side of the chapel where there is an entry door. A sign on the door tells us that this is the Lady Chapel.
14. CHAPEL WEST WALL
We turn around and look at the West wall. Here there is a wooden screen, and we catch glimpses of the main Church auditorium beyond. We notice the plaques on the side walls, a baptismal font in the far left corner, and close by a door leading through to the priest’s sacristy. I find it curious that there is no direct public access through to the Church from here. We begin our investigation of the chapel by looking at the features on the North wall, next to the entry.
15. PLAQUE AND CRUCIFIX
The plaque is a memorial to William Voules Brown, 1809 – 1893. He is remembered as a founder and generous benefactor of the Church, Church Warden 1855 – 1861, and donor of the Church bell 1856. •• The wooden gabled crucifix is a War Memorial to those from the congregation who gave their lives in the 1939 – 1945 War.
16. NORTH WINDOW
The stained glass window in the North wall of the chapel appears to show the Resurrected Christ coming out past a couple of dazed guards. The window is a memorial to Samuel Reginald Hall who was a painter and glazier who moved to Brighton in 1851, and was one of St Jude’s first five trustees. His name is on the foundation stone below this window.
17. CHAPEL SANCTUARY AREA
We now move to the arch leading through to the sanctuary. To our left are two plaques and a crucifix. On the far wall is an embossed copper plaque and three sanctuary windows, and a couple of cherubim!
18. PLAQUES, CRUCIFIX, PRAYER DESK
The top plaques remember members of the Luxmore family: Mary Hay (1886 – 1908), and Rachel May (1882 – 1919). The lower plaque is in memory of Alfred Sells (Assistant Curate at St Jude’s,1884 – 1887); the central crucifixion window is also given in memory of him. Below is a wooden crucifix.
19. WAFER AND CHALICE
At left on the front wall are two copper furnishings: a sacristy light, and an aumbry door. Both are crafted in copper, and are the work of Voitre Marek (1919 – 1999). Marek’s work can be found in 24 churches throughout the country.
20. CHAPEL EAST WINDOWS
There are three stained glass windows in the East wall of the Lady Chapel. ••• At left we see the Annunciation where Mary is visited by the Angel Gabriel. The window was designed by Charles Edward Tute and erected in 1912. It is a memorial to the two Luxmore children named on the nearby plaque. ••• The central crucifixion scene shows Jesus on the Cross with his mother Mary and St John standing nearby. As we have seen, the window was given in memory of Alfred Sells. ••• The window at right depicts Jesus as the Good Shepherd, and commemorated the first rector of the Church, Revd Arthur Cunningham, who served 1908 – 1913. It was designed by James Powell and Sons, London.


