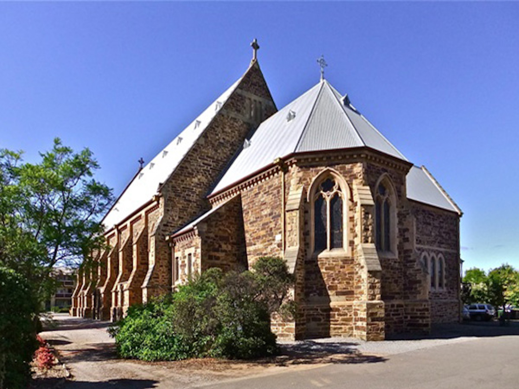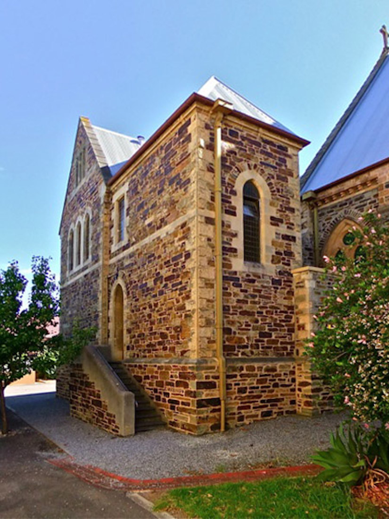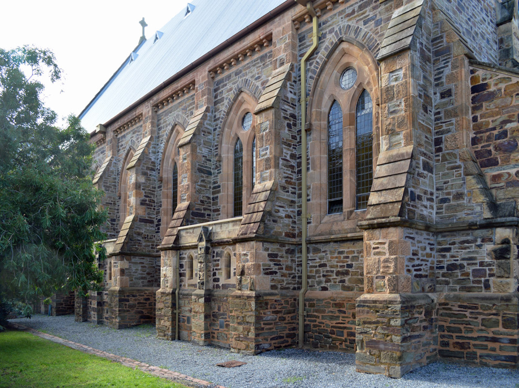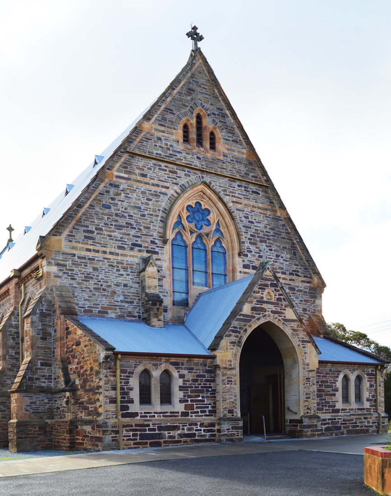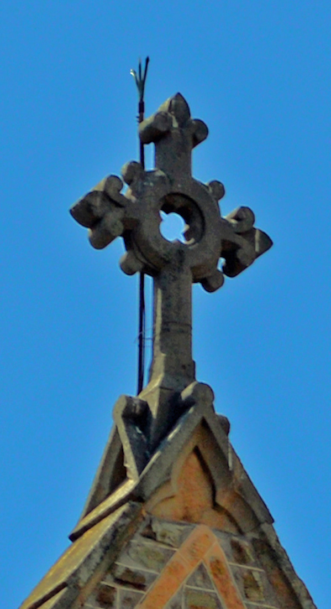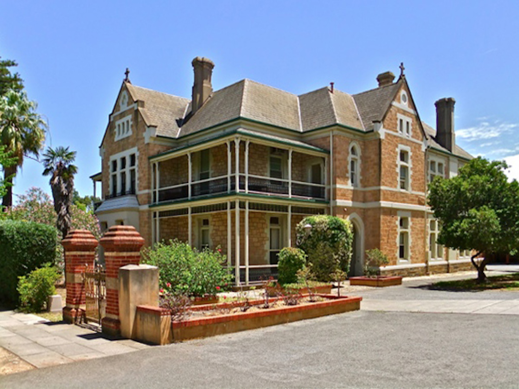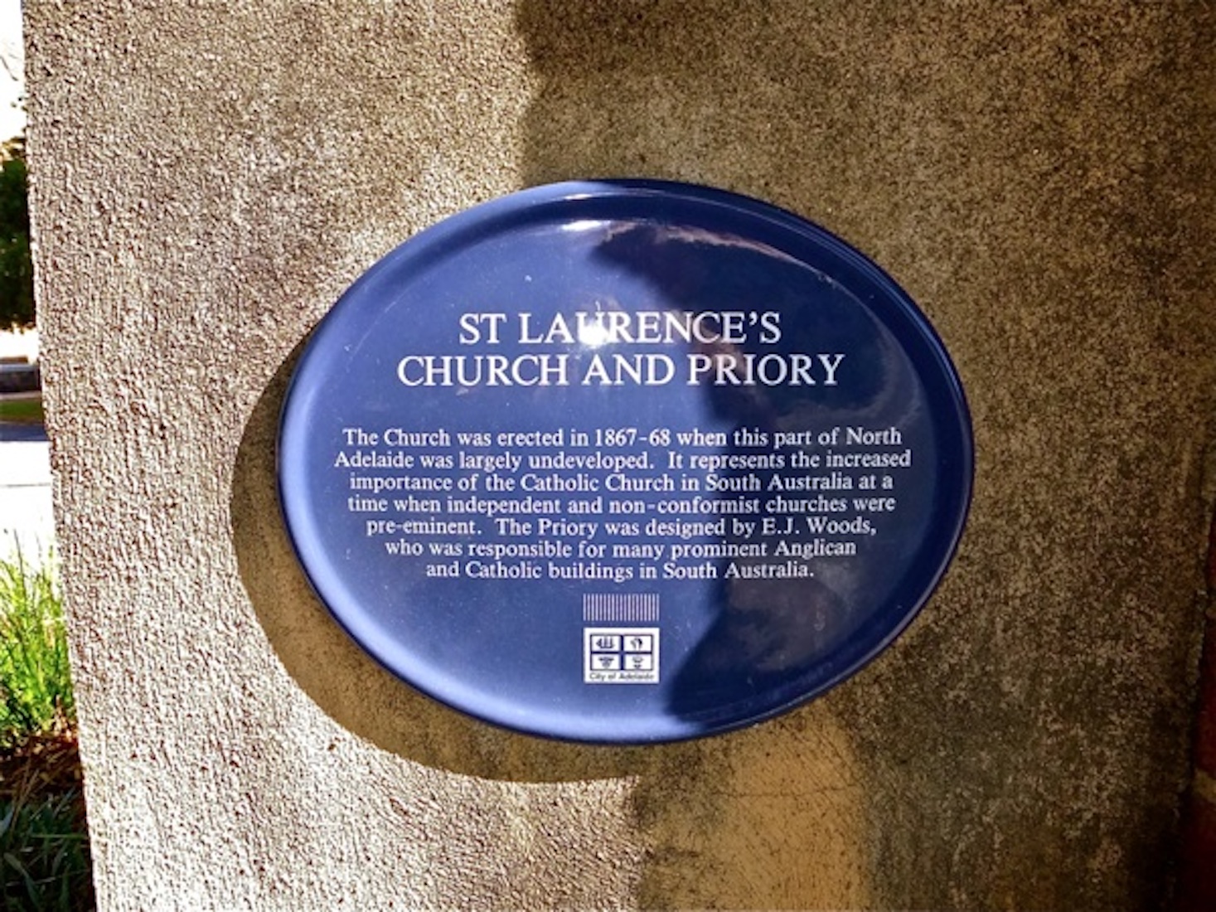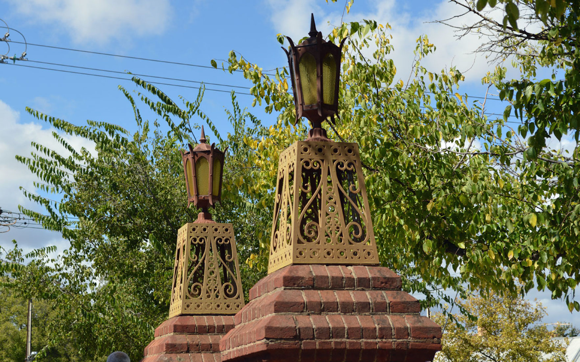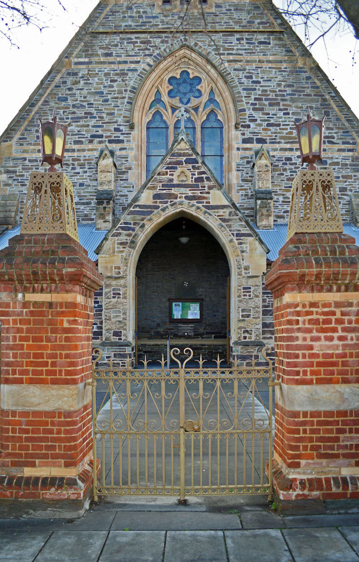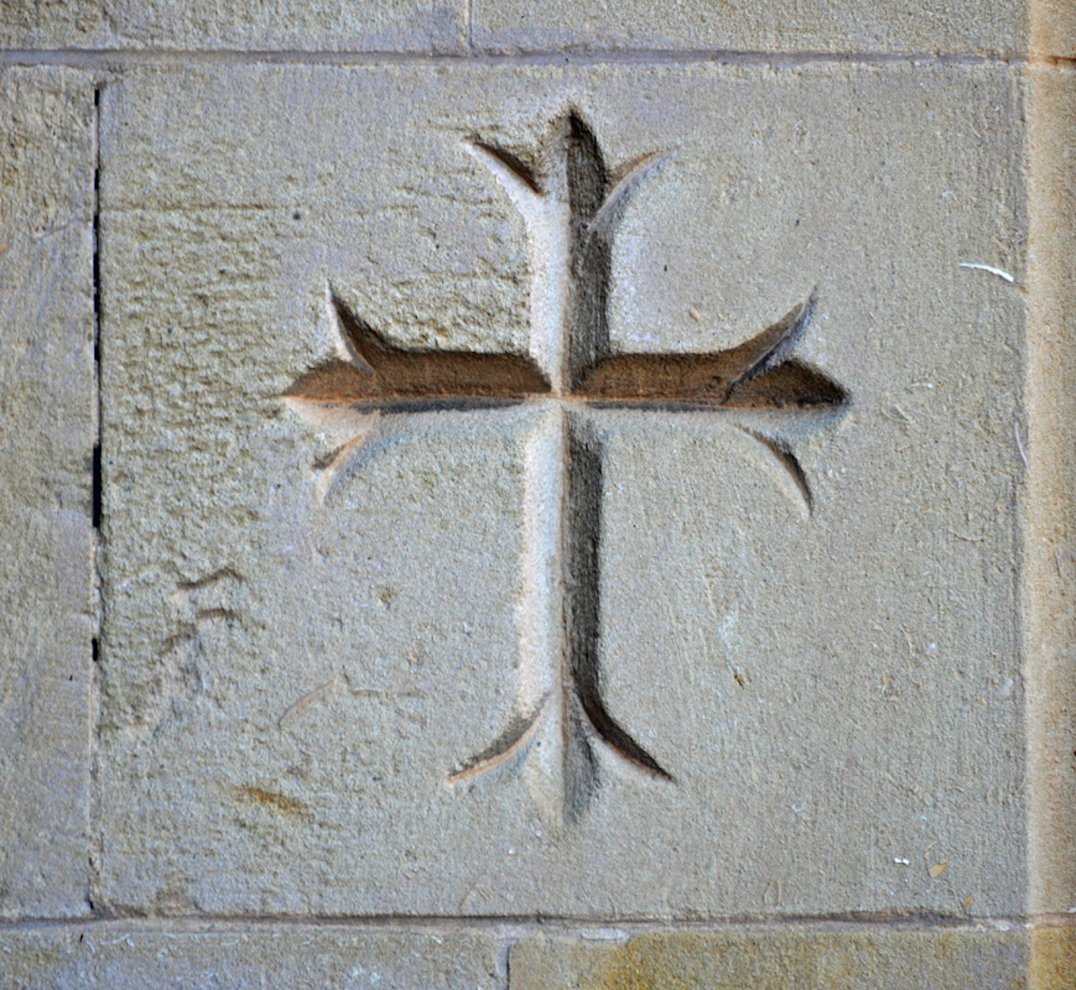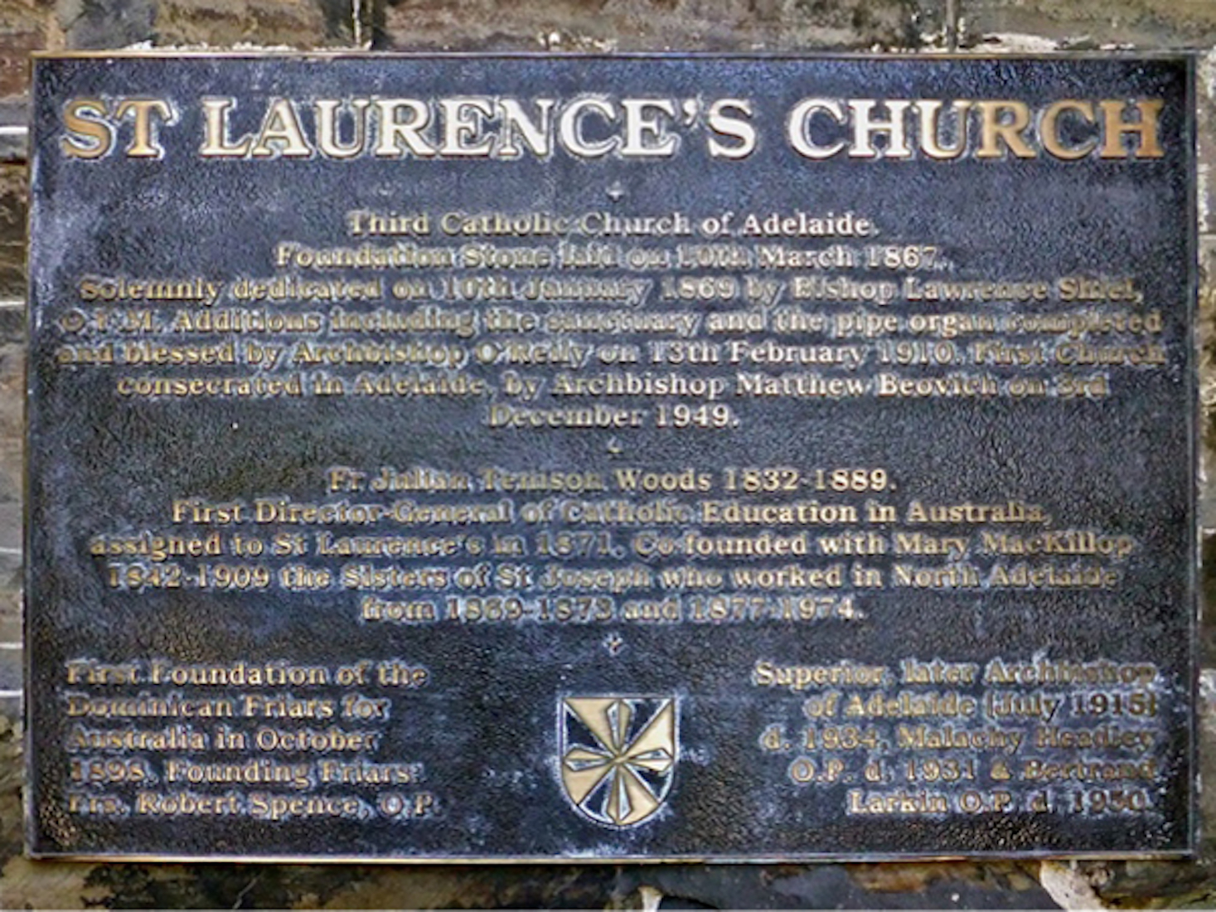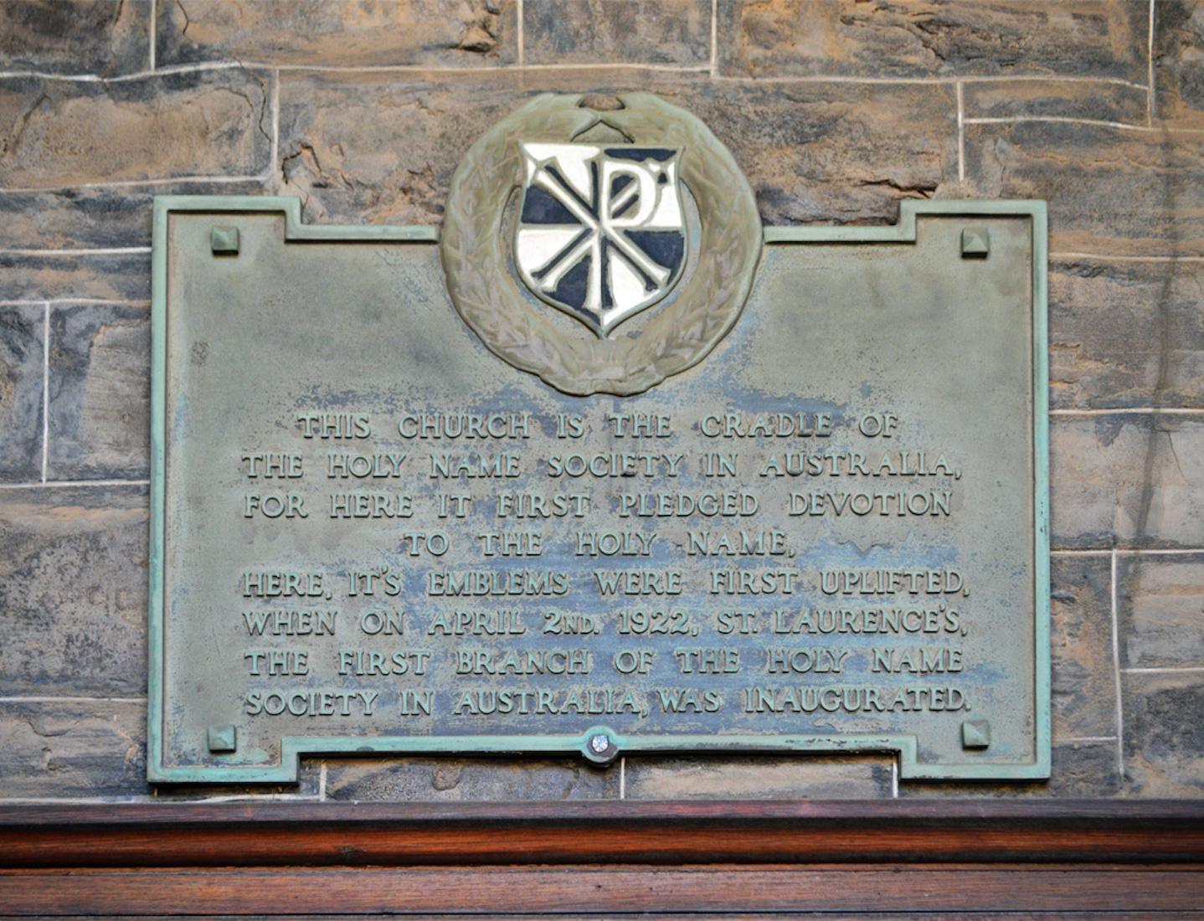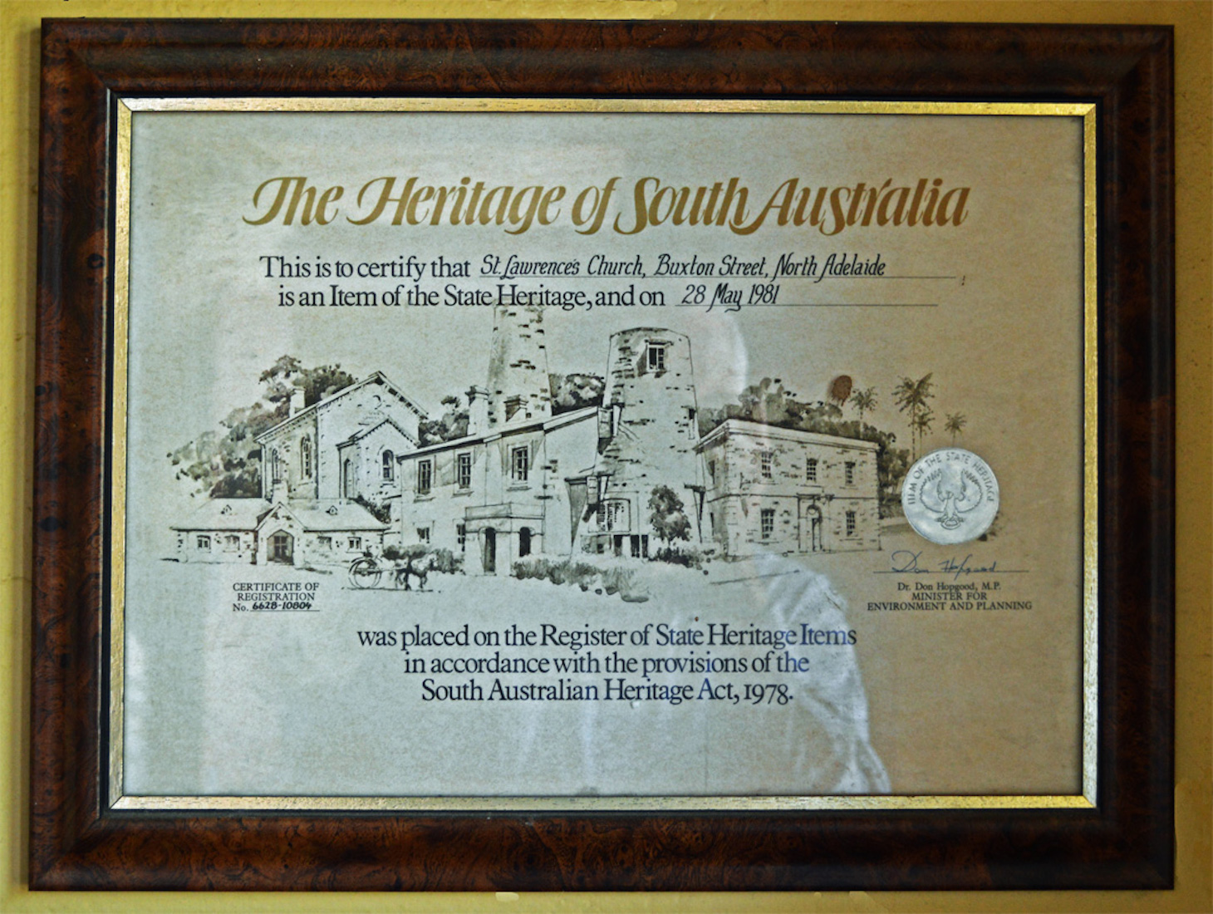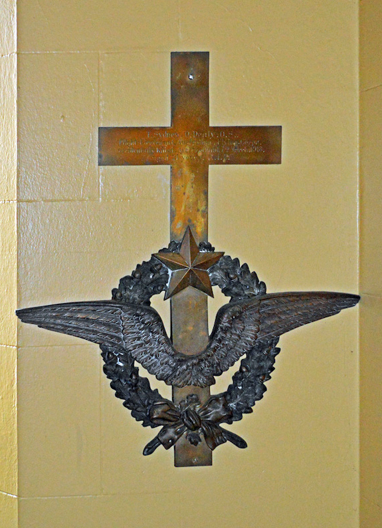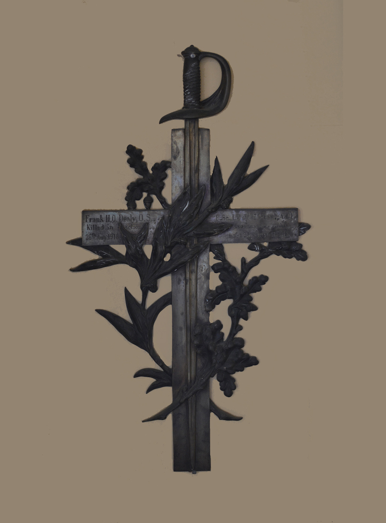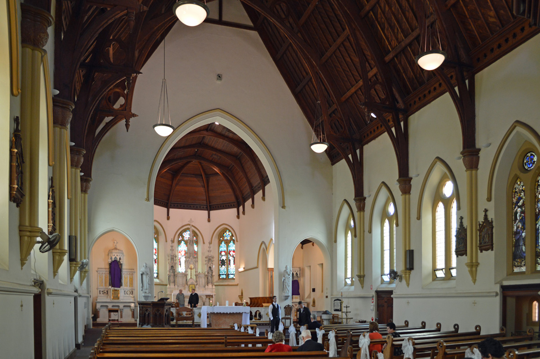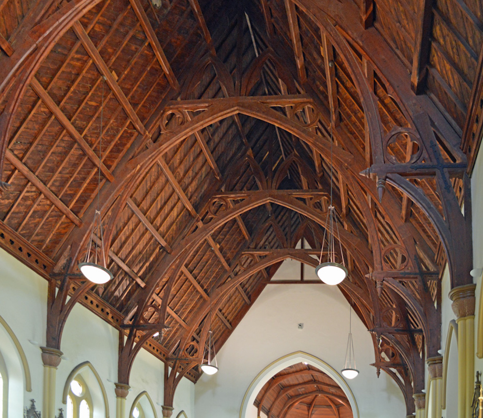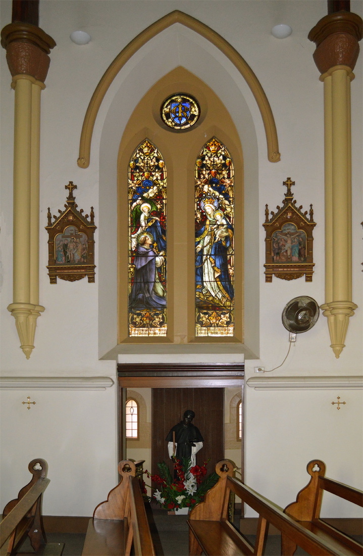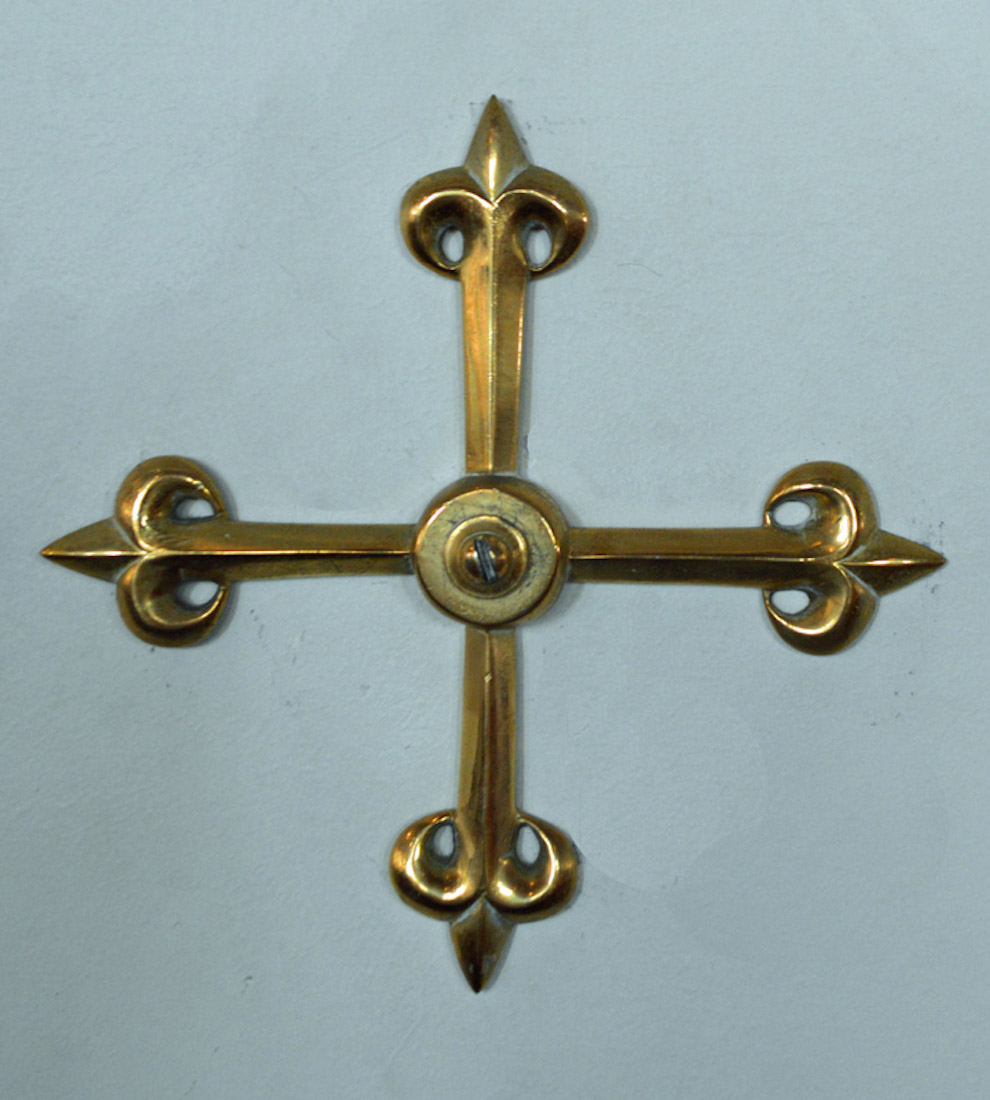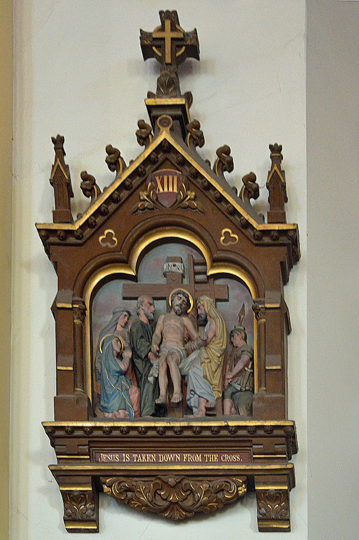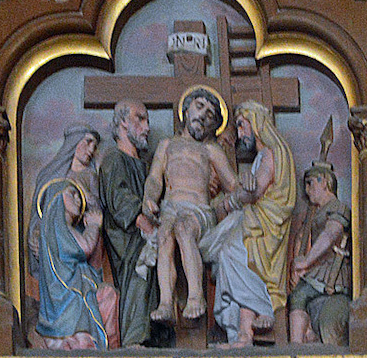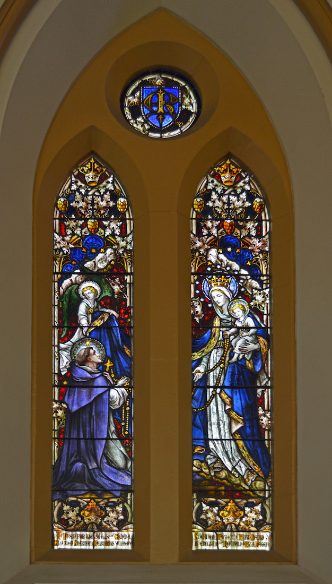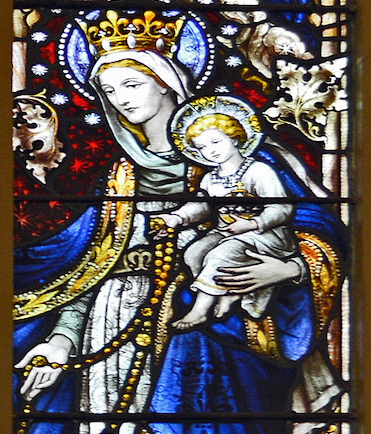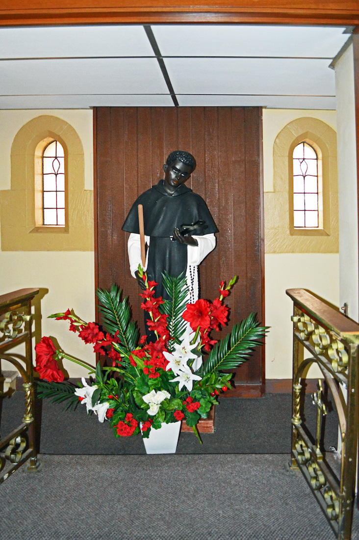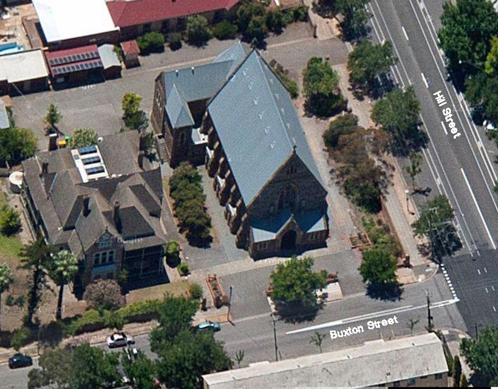
St Laurence’s is a lovely old Church on the corner of Hill and Buxton Streets in the relatively unknown northwest corner of North Adelaide. As we see from this satellite view, the Church is placed so that liturgical East (which we shall use: Capital E, and in the direction of the sanctuary) is a few degrees west of geographical north. The Church plan is basically a long nave with Eastern apse, and a narthex on the West Wall. In the Northeast corner is a private sacristy/office extension. The Church sits next to a heritage listed priory which is also impressive.
2. SOUTH WALL
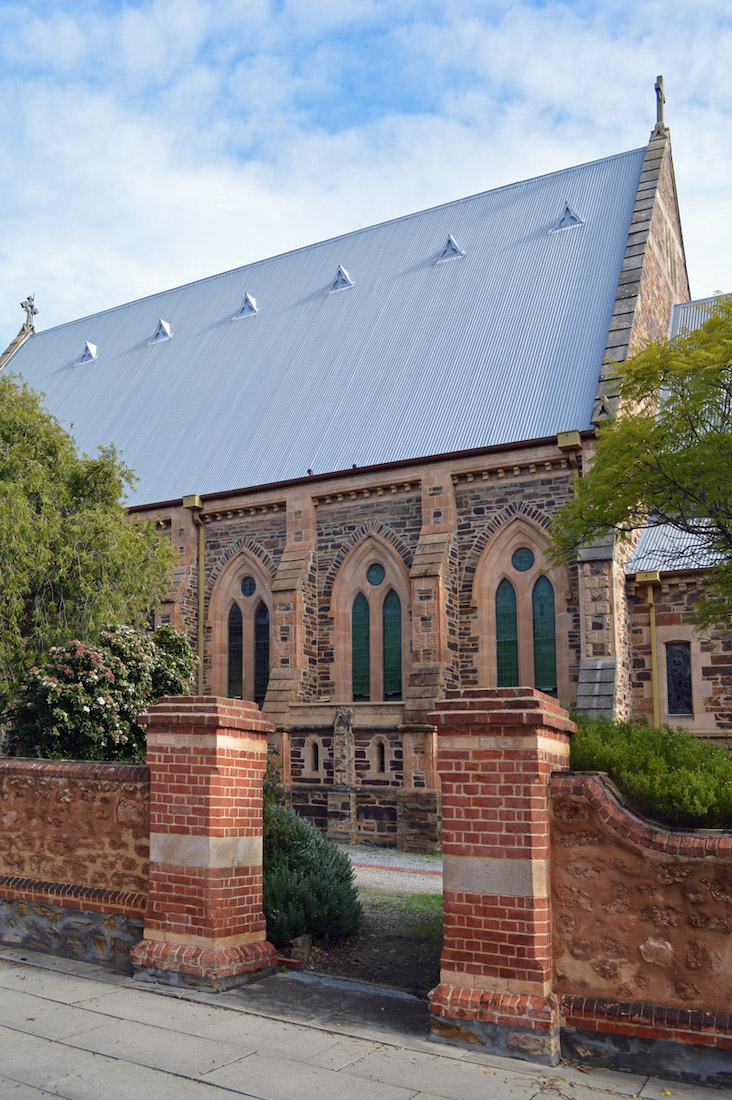
Our main photo is a view of the Church from the Southwest. From here we walk around the Church in an anti-clockwise direction. This is the South wall of the Church seen through an entrance from Hill Street. This Church was built by the Dominican Order. The foundation stone was laid by Bishop Shiel in March 1867. There is now no sign of the stone: perhaps it was covered by one of the confessionals, or by the front porch.
3. SOUTHEAST VIEW
What an attractive Church this is! The walls are made of ‘rubble Glen Osmond stone’ (bad description!) with Tea Tree Gully stone dressings. The roof is very steep: at its apex some 60 feet above ground level, sloping down to meet the walls about 28 feet above ground level. The building originally had a slate roof. We see here the apse with the little Rosary Chapel tucked in at the left, and the sacristy extension at right.
4. NORTHEAST CORNER
This part of the complex is out of bounds for the public. The little boy in me always wants to explore these secret places, but it is probably all very mundane and utilitarian!
5. NORTH WALL
The North Wall of the nave, showing the confessionals ... . The nave has dimensions 80 feet by 40 feet, and was only part of a more ambitious plan which it was hoped would be completed subsequently. It was intended that the Church be cruciform in shape, with transepts, a chancel and sanctuary. The contract price for construction of the walls and roof of the nave was £2,336, and the total cost covering interior appointments was about £4,000. The six stone confessionals, recessed between the stone buttresses were added in 1909 as part of wider additions and alterations to the Church.
6. WEST WALL AND CROSS
Our walk around the Church brings us to the Northwest corner, and a different view of the West wall. In due course the Church would be completed by the Dominican Fathers, but not to the original plan. It soon became apparent that the Church was not well placed to serve its North Adelaide parish, although this would not be seen as such a problem today. The cross at the apex of the gable is unusual with its circular centre and fleur de lis ends. The cross is basically the Dominican Cross, although the central circle is unusual.
7. ADJACENT PRIORY
As we complete our circuit around the Church we stop to look at the adjacent priory. This was built alongside St Laurence’s in an ecclesiastical style to complement the Church. Architect E J Woods was responsible for the design of many significant buildings of the time. Notice the brick gate posts; a similar pair flank the Church entry.
8. BLUE PLAQUE
Adelaide and North Adelaide are very conscious of the need to preserve their historic buildings. Each building considered worthy of note features a blue plaque like this with date and details of construction.
9. GATE LAMPS
Directly in front of the Western wall of St Laurence Church we find a pair of solid brick posts, surmounted by these ornate lamp stands.
10. ENTRY
10. Time now to enter the Church. The Western entry beckons. As we pass through the doorway, we notice this engraved Dominican Cross on the vertical face of the arch. It resembles the cross on the gable. The Dominican Cross is a Gyronny Cross of the Ordo Praedicatorum (Order of Preachers). This order was created by St. Dominic to preach to the Cathars of southern France in the early 13th century. The French connection is seen in the fleur de lis on the end of each cross arm.
11. PLAQUE
We first notice this historic plate. It is quite difficult to read! It says: St Laurence’s Church • Third Catholic Church of Adelaide • Foundation Stone laid on 10th March 1867 • Solemnly dedicated on 10th January 1869 by Bishop Lawrence Shiel OFM. Additions including the sanctuary and the pipe organ completed and blessed by Archbishop O’Reilly on 13th February 1910. First church consecrated in Adelaide by Archbishop Matthew Beovitch on 3rd December 1949. •• Fr Julian Tenison Woods 1832 – 1889. First Director General of Catholic Education in Australia assigned to St Laurence in 1874. Co-founded with Mary MacKillop 1842 – 1909 the Sisters of St Joseph who worked in North Adelaide from 1869 – 1873 and 1877–1974.
12. NARTHEX PLAQUE
Facing us as we enter the narthex is this plate. It reads: ‘This Church is the Cradle of the Holy Name Society in Australia, for here it first pledged devotion to the Holy Name. Here it’s emblems were first uplifted when on April 2nd 1922, St Laurence’s. the first branch of the Holy Name Society was inaugurated.’ This Society is a Roman Catholic confraternity of the laity and is one of several which are under the care of the Dominican Order. It is open to all Catholic adults. The primary object of the society is to beget reverence for the Holy Name of God and Jesus Christ. The Society Logo is displayed above.
13. HERITAGE RECOGNITION
In 1981 the St Laurence’s Church was placed on the Register of State Heritage Items in accordance with the South Australian Heritage Act, 1978. The central sketch is a collation of South Australian heritage sites. The photographer’s reflection shouldn't be there!
14. NARTHEX CROSSES
In the narthex there is a memorial cross on each side, South at left, and North at right. Each cross carries an inscription: very small and difficult to read! The cross at left reads: T. Sydney O. Dealy O.S. • Flight-Lieutenant Australian Flying-Corps • accidentally killed Ayr, Scotland 7th March 1918 • aged 21 years R.I.P. The cross at right reads: Frank H. O. Dealy O.S., B. Sc, Lce/Cpl 43rd Battalion AIF • Killed in action Suzanne-sur-Somme • 26th Aug 1918, aged 23 years R.I.P.
15. NAVE
We now enter the nave for a general view. The nave itself is spacious and high. Most of the nave windows are plain, except for the central South window (extreme right in the photo). The sanctuary is attractive,and flanked by a chapel on either side. Since this photograph was taken during Lent, the statues are covered with purple cloth.
16. NAVE ROOF
The nave roof is of interest, being an example of hammer-beam construction. A hammer beam roof is a decorative, open timber roof truss typical of English Gothic architecture and has been called ‘... the most spectacular endeavour of the English Medieval carpenter’.
17. SOUTH NAVE WINDOW
Although most of the windows in the nave are plain, the window at the centre of the South wall has special interest. We notice the Station of the Cross on either side, and the dark figure in the niche below. Also along the sides of the nave are simple brass ‘Consecration Crosses’. These show where the Bishop has anointed the church with chrism oil in order to consecrate it ‘for the Glory of God’. In some churches there is a place for a candle in front of each cross which is lit on the anniversary of the consecration. The crosses are considered an important sign of the sacredness of the church.
18. STATION OF THE CROSS
There are fourteen Stations of the Cross lining the nave walls. These comprise painted figures in bas-relief, each scene set in a church-like structure with the number in Roman numerals at the top, and the description below. The Stations of the Cross are used as an aid to devotion, particularly during Easter, as they follow the path Jesus took to the Cross.
19. SOUTH NAVE WINDOW
This impressive stained glass window is of Our Lady and the Divine Child giving the Rosary to St Dominic. It was erected by Reginald and Rita Fagan in memory of Emma Sheridan, Katherine Keith Baird and Algernon Sheridan Baird. St. Dominic was a Spanish theologian (ca 1170-1221) who founded the religious order of Dominicans. While fighting against heresy, tradition tells how Dominic received the Rosary from the Virgin Mary in a vision. According to tradition, the Virgin Mary told him to ‘Pray my Psalter and teach it to your people. That prayer will never fail’.
20. ST MARTIN PORRES
This figure of St Martin de Porres (1579 – 1639) stands in a large niche beneath the central South window of the nave. He was a lay brother of the Dominican Order who was beatified in 1837 by Pope Gregory XVI and canonized in 1962 by Pope John XXIII. He is the patron saint of mixed-race people and all those seeking interracial harmony.He was noted for work on behalf of the poor, establishing an orphanage and a children's hospital. He maintained an austere lifestyle, which included fasting and abstaining from meat. Miracles of levitation, bilocation, miraculous knowledge and communicating with animals, were attributed to him.


