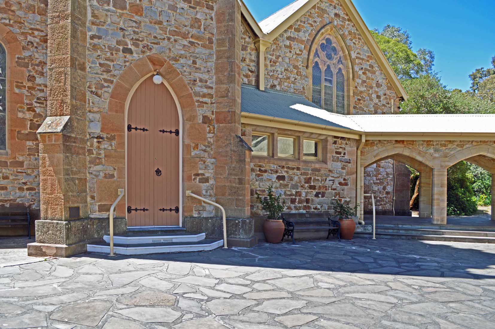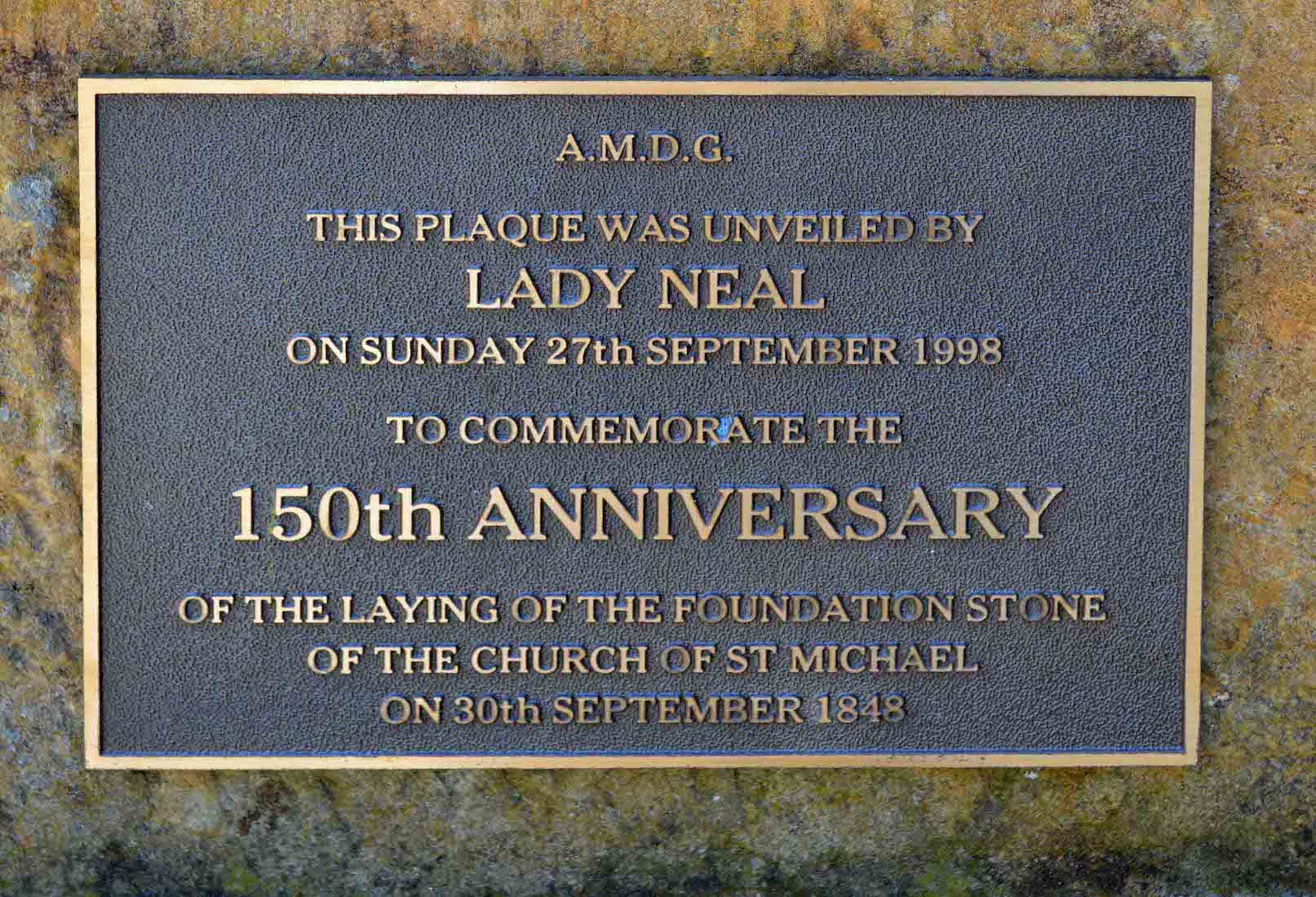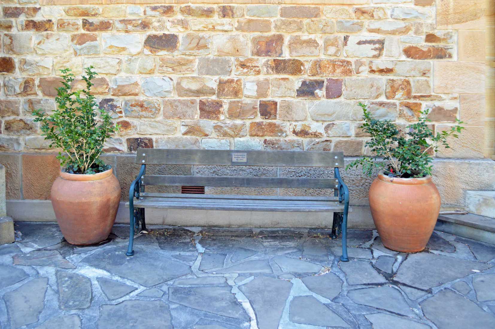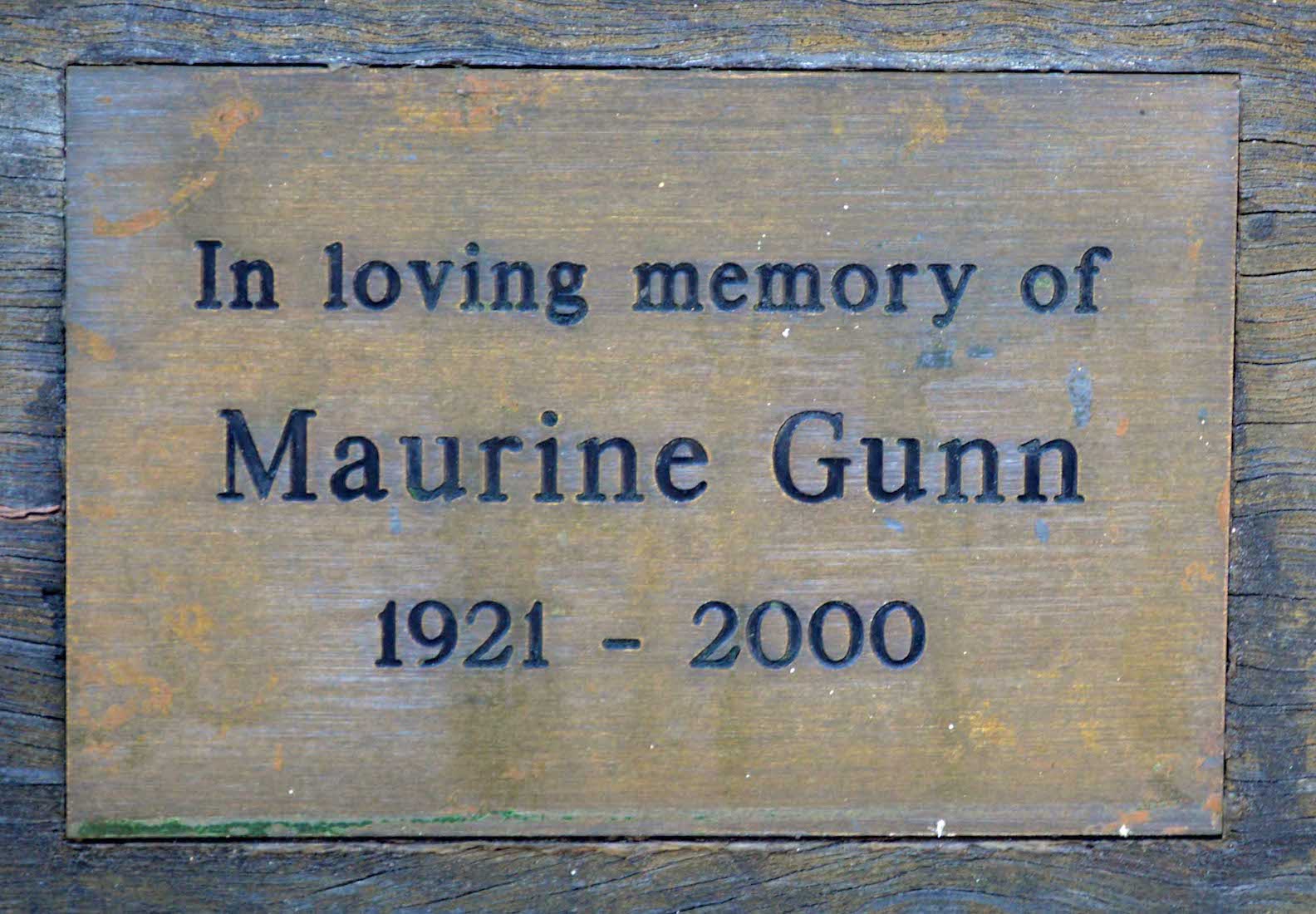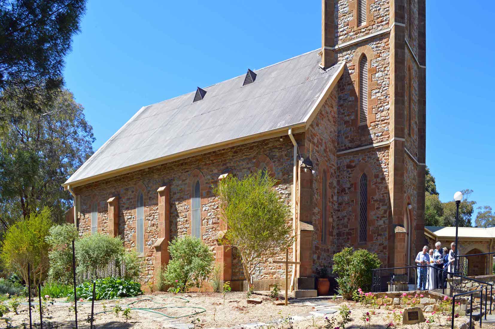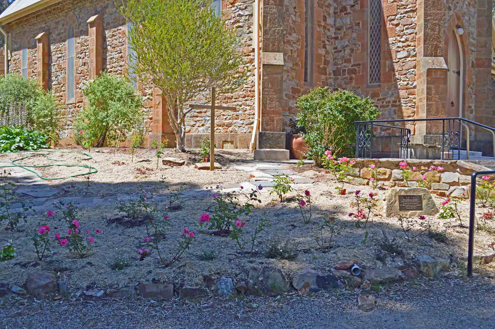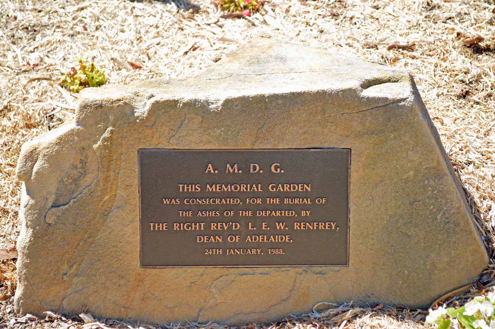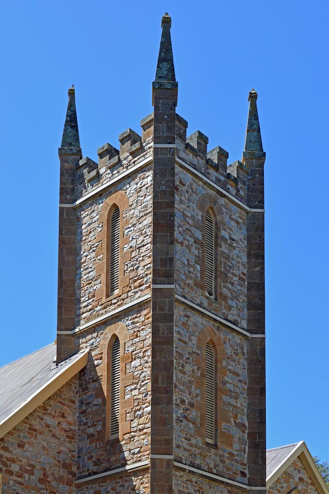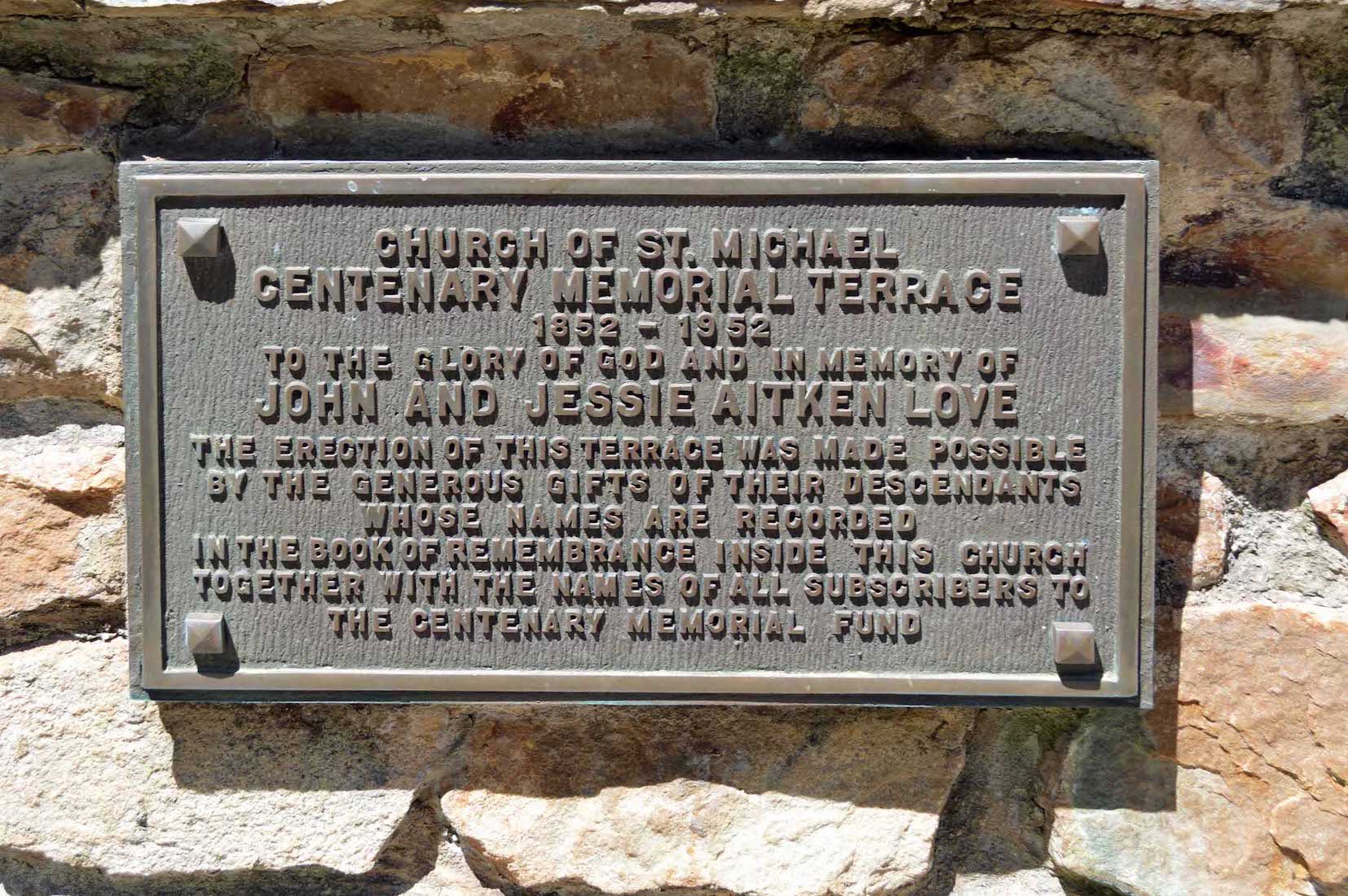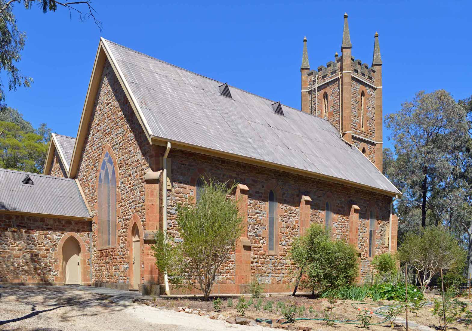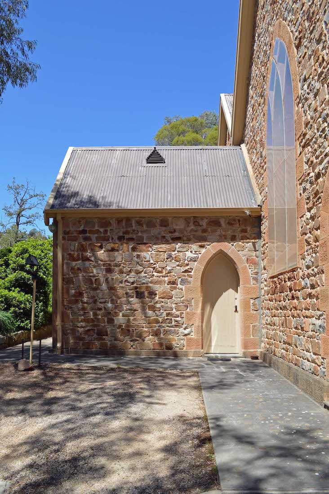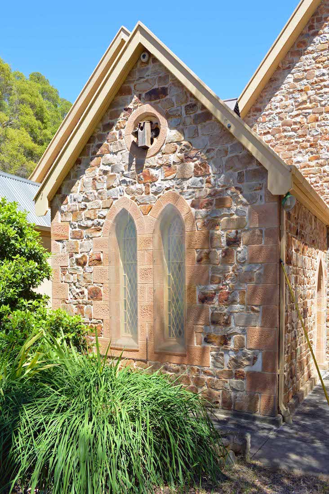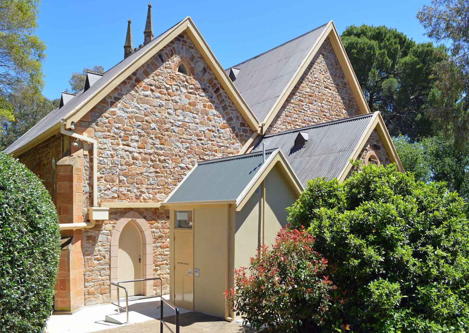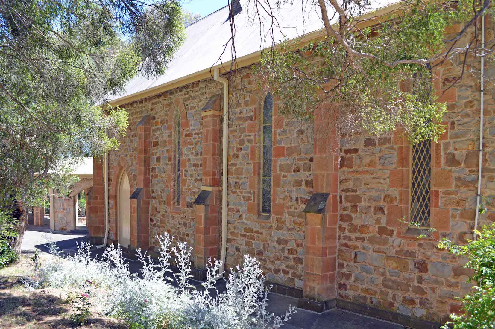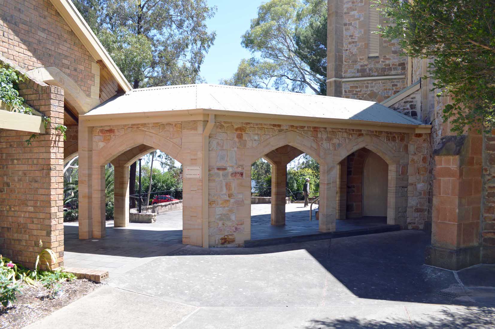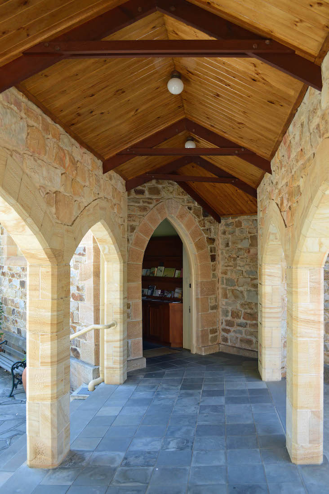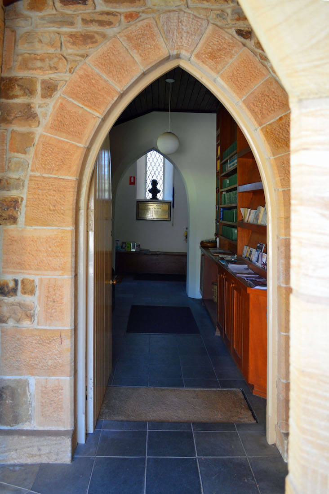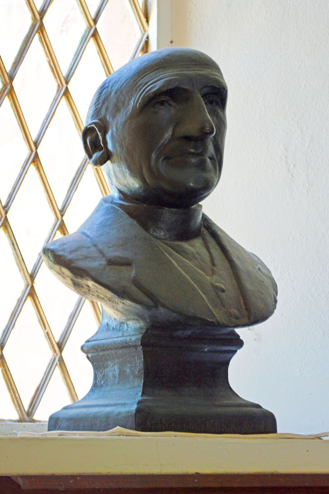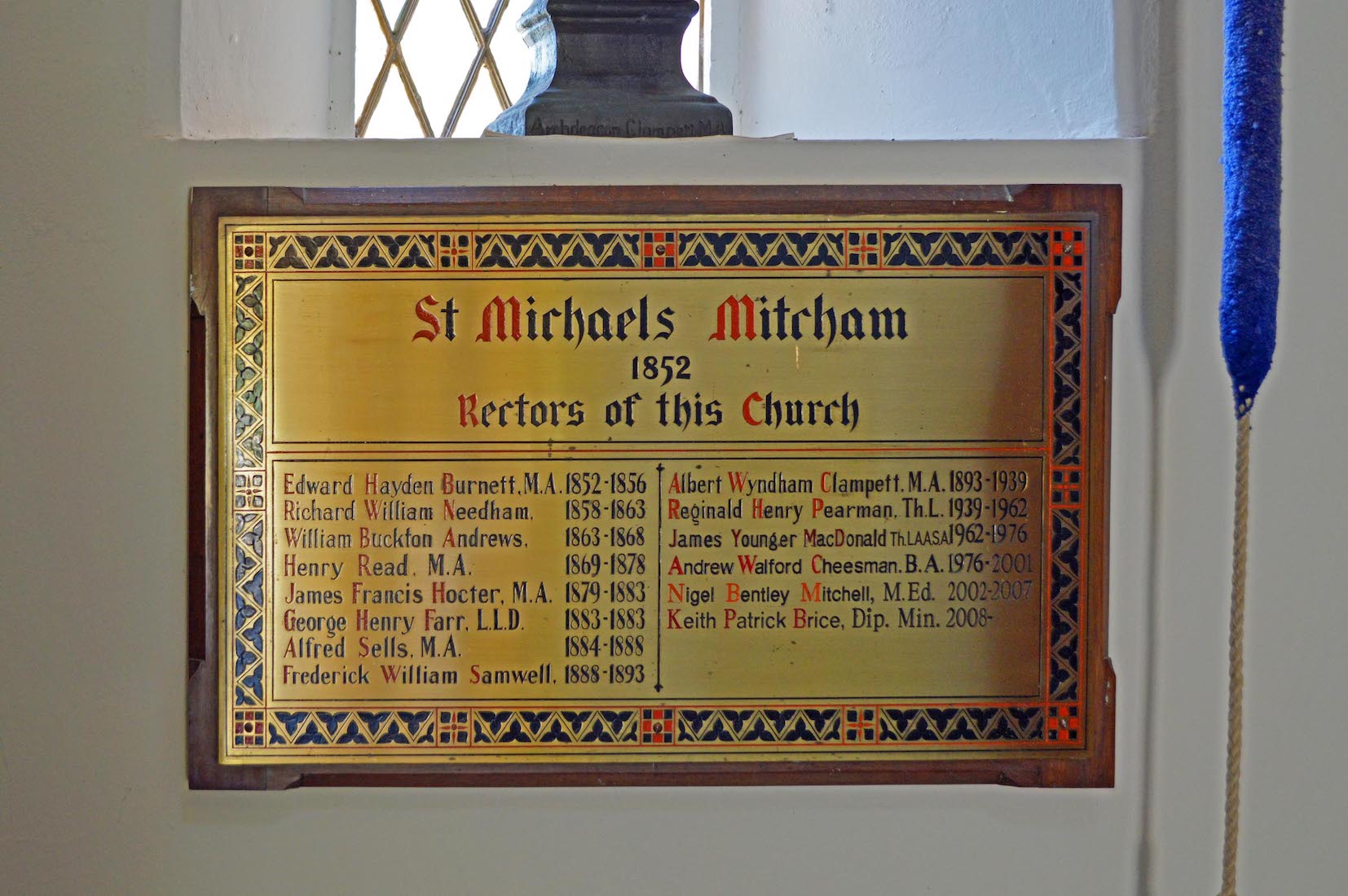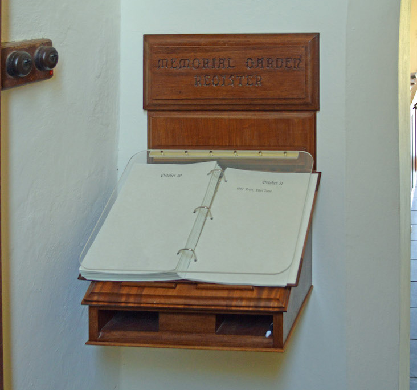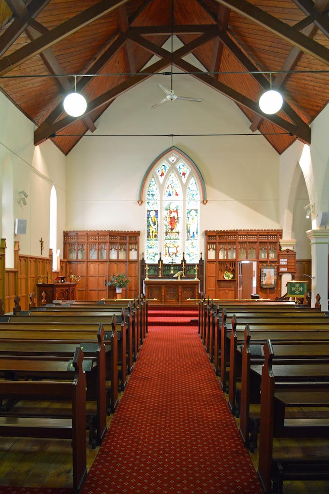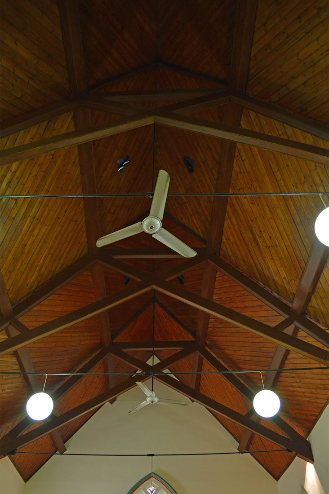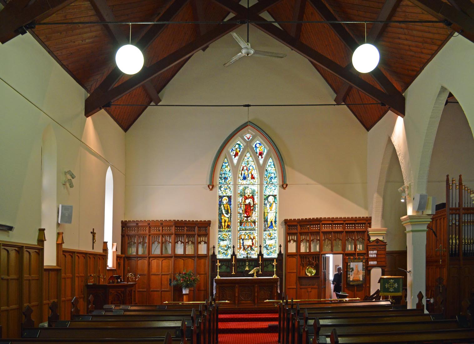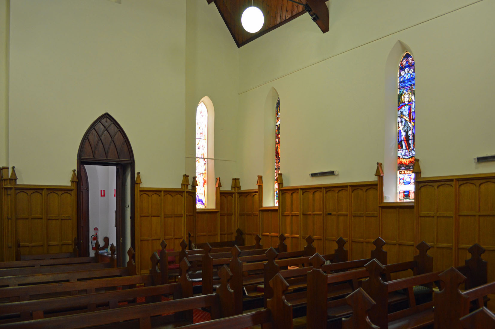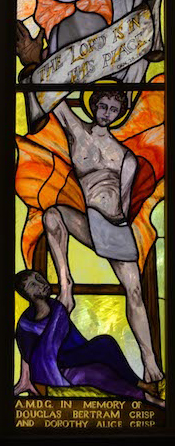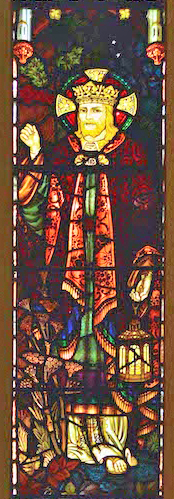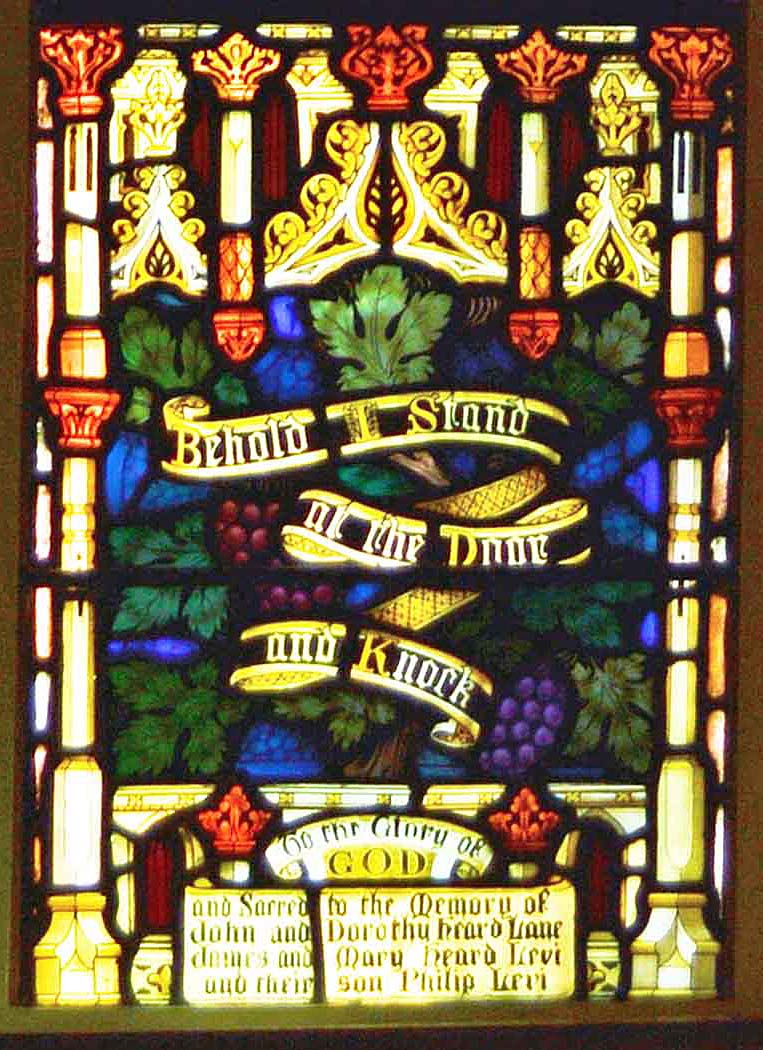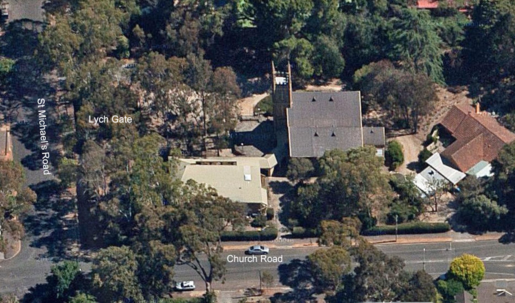
St Michael’s Anglican Church lies in the suburb of Mitcham, south of Adelaide City, on the corner of St Michael’s Road and Church Road. It has a traditional east-west axis, meaning that we can use our Liturgical directions without complication. The church has a bell tower at the North West corner, and a vestry off the Eastern wall. It has a lych gate off St Michael’s Road, and has a delightful leafy setting. The church is unusual in that it is built with a double nave. The church is connected to a modern hall by a covered arched link which ties in well with both buildings.
2. LYCH GATE
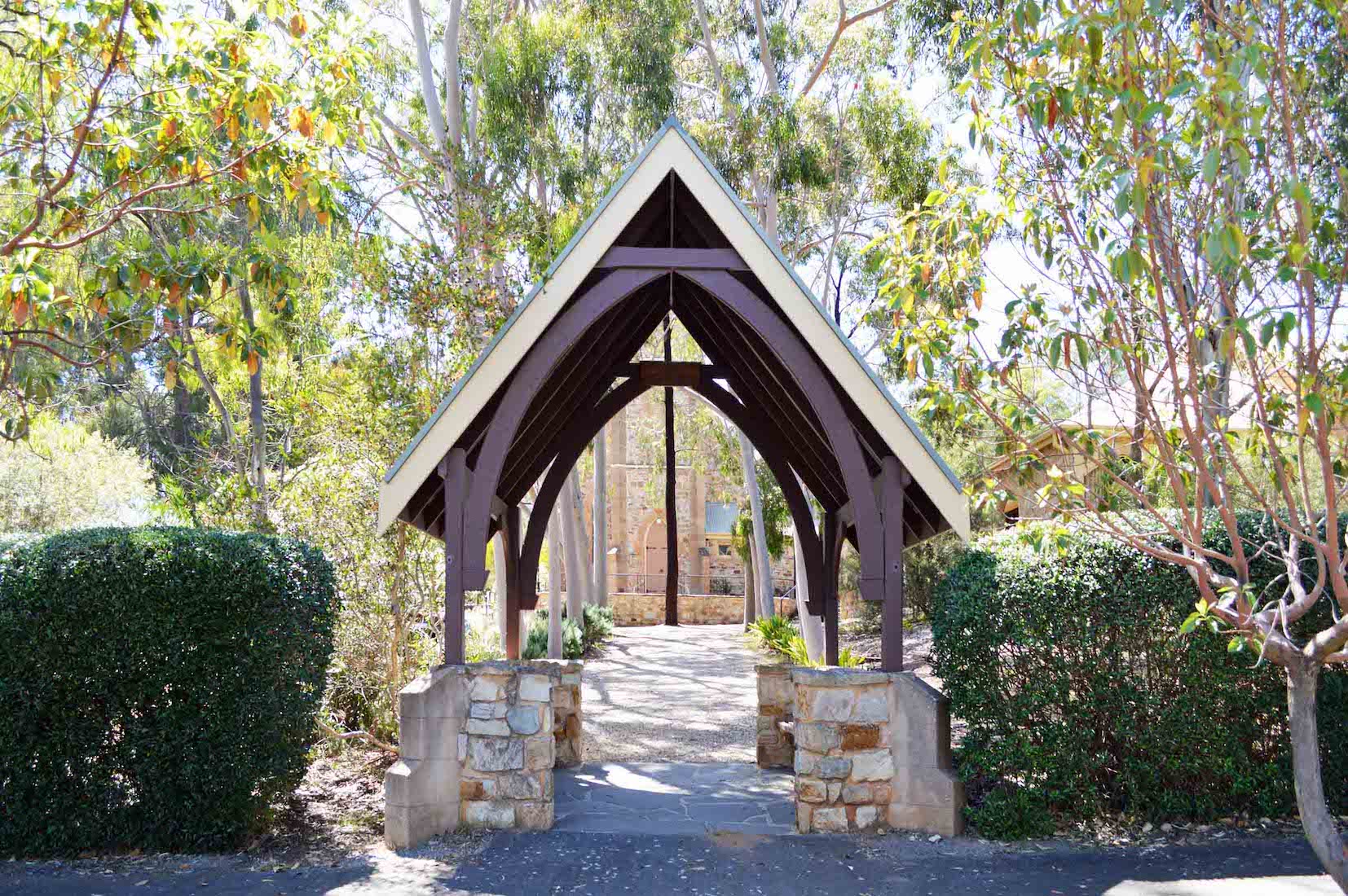
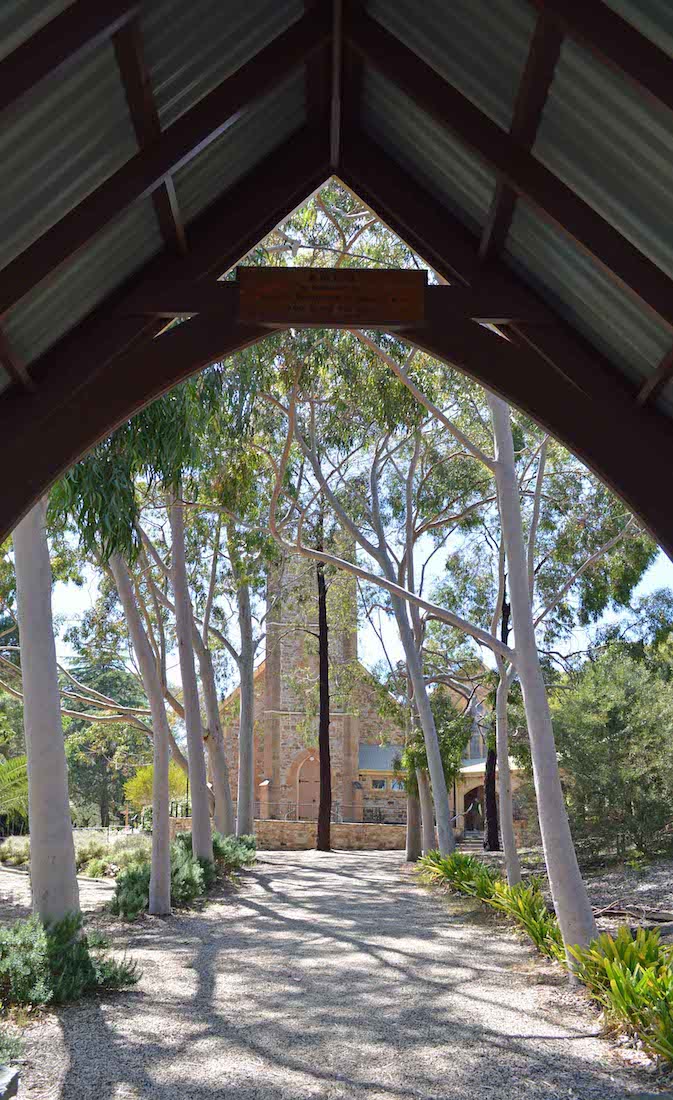
The lych gate is a feature of many old English churches. The word ‘lych’ survived into modern English from the Old English or Saxon word for corpse, so there is some weird history here which certainly doesn’t apply to this lych gate, constructed in 1980! This lych gate makes an attractive addition to the church property.
3. WEST WALL
The first service was held in St Michael’s on 17th October 1852, with the church still unfinished ‘being neither ceiled nor plastered, with temporary doors and calico windows.’ The choir vestry (with the horizontal row of windows) was added adjoining the tower in 1899. The stone was chosen to match that of the church, being acquired from the original quarry near Brown Hill Creek. Later in 1980 when the Parish Hall was built, the link to the church was added, and the choir vestry converted to the present narthex. Notice the double nave in this view.
4. GARDEN SEAT
At the front of the church the attractive stone Centenary Terrace was constructed in 1953. A memorial garden seat stands on the terrace, placed against the church wall. The plaque tells us that it was given in memory of Maurine Gunn who lived 1921 – 2000.
5. NORTH WALL
The tower and walls are constructed of attractive stone taken from a quarry site at nearby Brownhill Creek. The North wall is supported by two corner buttresses, and three further buttresses separating the windows. In fact the foundations of the church have proved inadequate, and have caused many problems over the past 150 years.
6. MEMORIAL GARDEN
The plaque tells us that this Memorial Garden was consecrated for the burial of the ashes of the departed, by the Right Revd L E W Renfrey, Dean of Adelaide, on 24th January 1982. At back stands a simple wooden cross.
7. TOWER AND TERRACE
There is a plaque on the supporting wall of the Centenary Memorial Terrace 1852 – 1952. The Terrace was given to the glory of God and in memory of John and Jessie Aitken Love. The erection of the Terrace was made possible by the generous gifts of their descendants whose names are recorded in the book of remembrance inside this church together with the names of all subscribers to the Centenary Memorial Fund. At left is the simple but graceful bell tower which houses a single bell.
8. NORTHEAST VIEW
This view of the church from the North East shows the double nave construction, and the three lancet Eastern window. The second nave was constructed around 1864 – within 12 years of the construction of the original church. The priest’s vestry was added along the Eastern wall in 1871, beautifully continuing the inclined lines of the gable roofs. The priest’s vestry and the Eastern exterior door are accessible from the church through hidden doors in the panelling!
9. VESTRY
It would appear that some occupant of the priest’s vestry was a bird lover! Perhaps there is a resident dove ... .
10. EAST WALL
This view of the church from the South East is interesting for two reasons. The unashamedly modern toilet block makes no attempt to emulate the stone walls of the church. Yet the matching grey roof and the carefully aligned pitch of the roof allows the building to fit in quite unobtrusively. Secondly, notice the East wall of the newer South nave. At the apex is a small window with a deliberately Gothic appearance. This Gothic arch design is repeated in the stone work – presumably just for decoration, as there is no interior evidence of a structural purpose. Another exterior door is placed on this South side.
11. SOUTH WALL
The South wall of the South nave is an exact replica of the North wall, except for the side door which appears here, replacing one of the windows. In both walls, the Eastern-most window is of diagonal lattice work with clear glass. There is a small mystery here: the top section of the central buttress is bounded by two metal bands. Closer inspection reveals a cable affixed alongside the buttress, but not held by the metal bands.
12. LINK TO HALL
At the South West corner of the church, a cloistered link joins the church to the adjacent Parish Hall. The Hall was built in 1980, and the link added at the same time. The link is made from local Basket Range stone, and blends well with the church. This has now become the main entry to the church.
14. RECTORS
At the North end of the narthex we come to the original old porch at the base of the tower. We are faced with a brass plaque listing the Rectors of St Michaels since 1852. We might note Edward Henry Burnett 1852 – 1856, who was the first Rector, George Henry Frarr who had a very short ministry, and Albert Wyndham Clampett 1893 – 1939, who served the church for 46 years. Above the plaque there is a bust of some unnamed worthy wearing a clerical collar – presumably one of the rectors!
15. GARDEN REGISTER
Opposite the Rectors Board is a Register for the Memorial Garden. We have observed that this Memorial Garden dates from 1982. There is a much larger (two acre) Anglican Cemetery off Blythewood Road, some little distance from the church. This dates from 1853, and was administered by St Michael’s Church for a hundred years, before control was assumed by the Synod of the Anglican Diocese of Adelaide in 1953.
17. FRONT NAVE
What shall we find inside this church? We notice that the original South wall of this nave has been replaced by Gothic arches, and we view the organ beyond. At front left is the pulpit with crucifix above, and a glimpse behind of a statue in the window and two small sculptures on the wall. At centre is the East window with the altar in front; on either side the wooden panelling with its secret doors! To the right we see a brass alms plate, a tapestry, hymn board and brass lectern.
18. NORTHWEST CORNER AND PANELLING
So let us turn left and begin at the North West corner. The church has some interesting stained glass windows, but first notice that there are ‘In Memorium‘ engravings in the panelling all around the walls.
19. JACOB’S LADDER WINDOW
This window is situated in the West wall of the North nave. It is a Cedar Prest design and was installed in 1981. The theme of the window is Jacob’s Ladder’. The central scroll has text: ‘The Lord is in this place’ – words of Jacob recorded in Gen 28:16. The window was given in memory of Douglas Bertram Crisp and Dorothy Alice Crisp. Cedar Prest is a local artist best known for her work in stained glass. One of her major projects was the set of clerestory windows in St Peter’s Cathedral.
20. LIGHT OF WORLD WINDOW
Also in the North West corner is this window based on Holman Hunt’s famous painting ‘The Light of the World’. The window was installed in 1937, but the maker is unknown. At the base of the window is the text, ‘Behold I stand at the door and knock’ from Rev 3:20. Below this is the inscription: ‘To the glory of God and sacred to the memory of John and Dorothy Heard Lane, James and Mary Heard Levi, and their son Philip Levi.’


