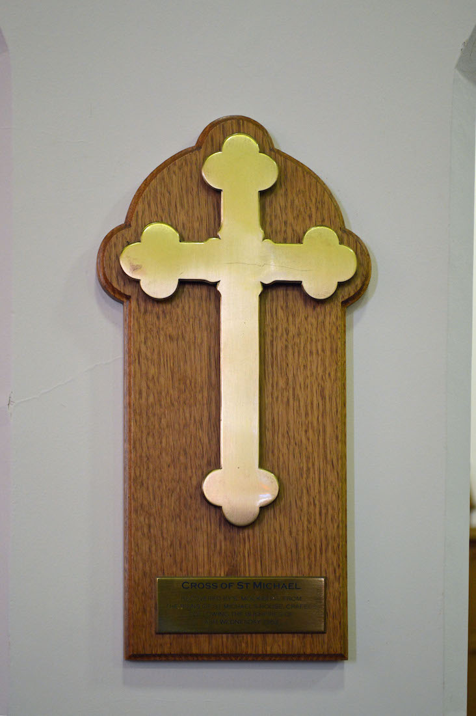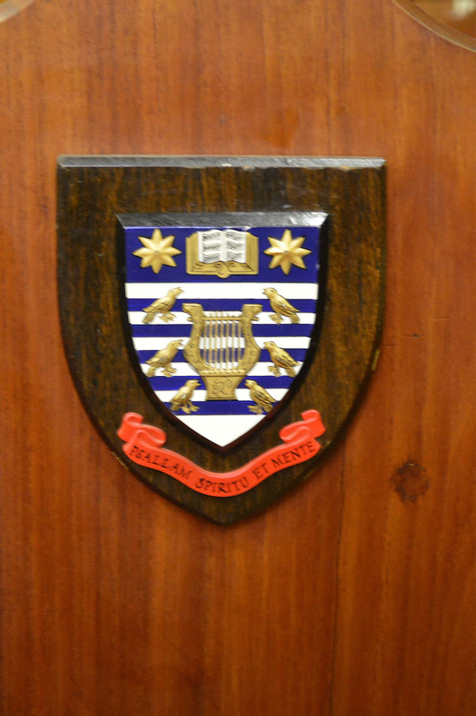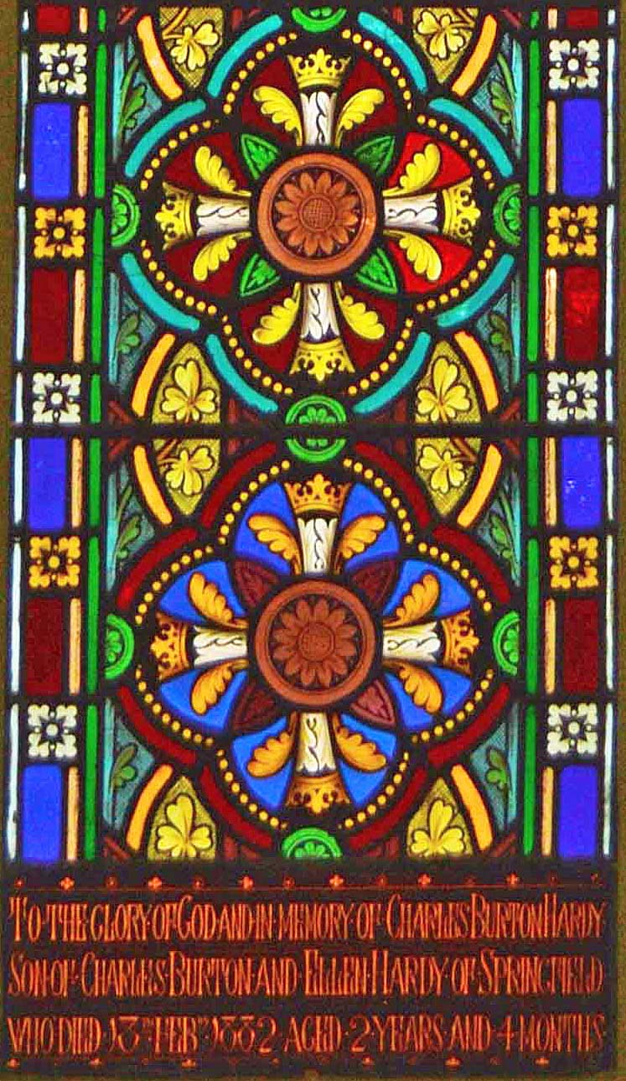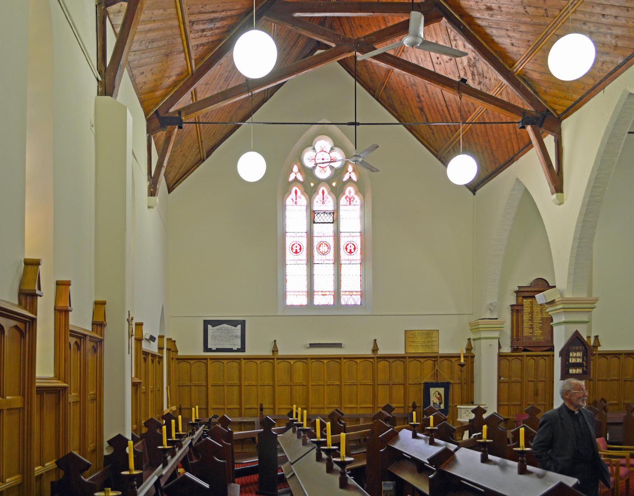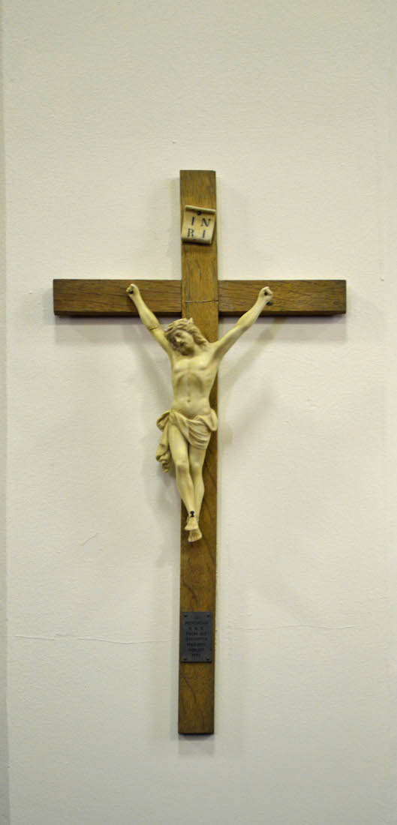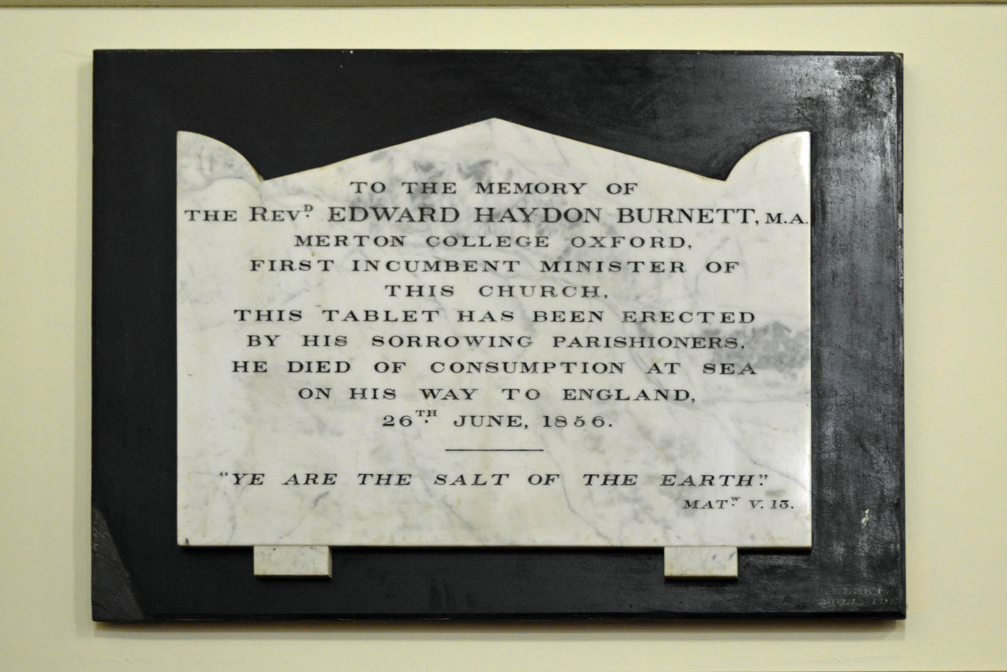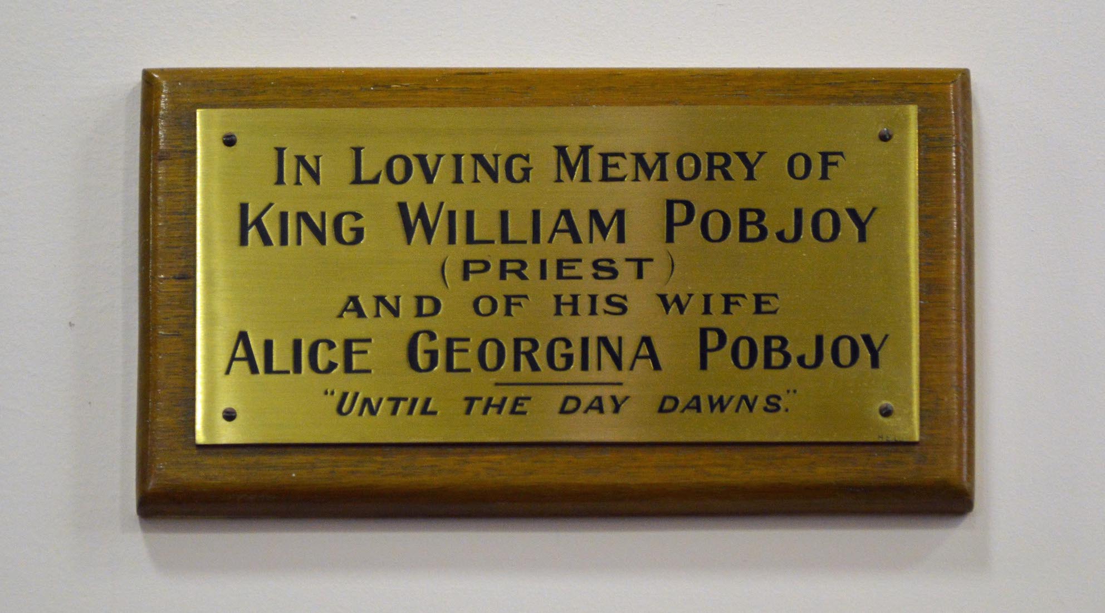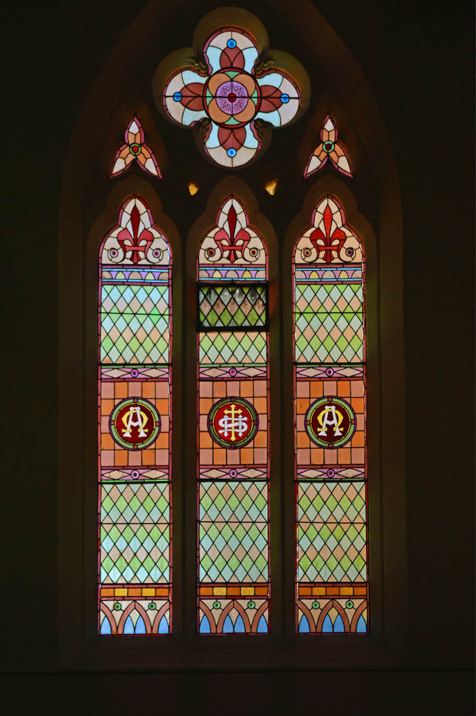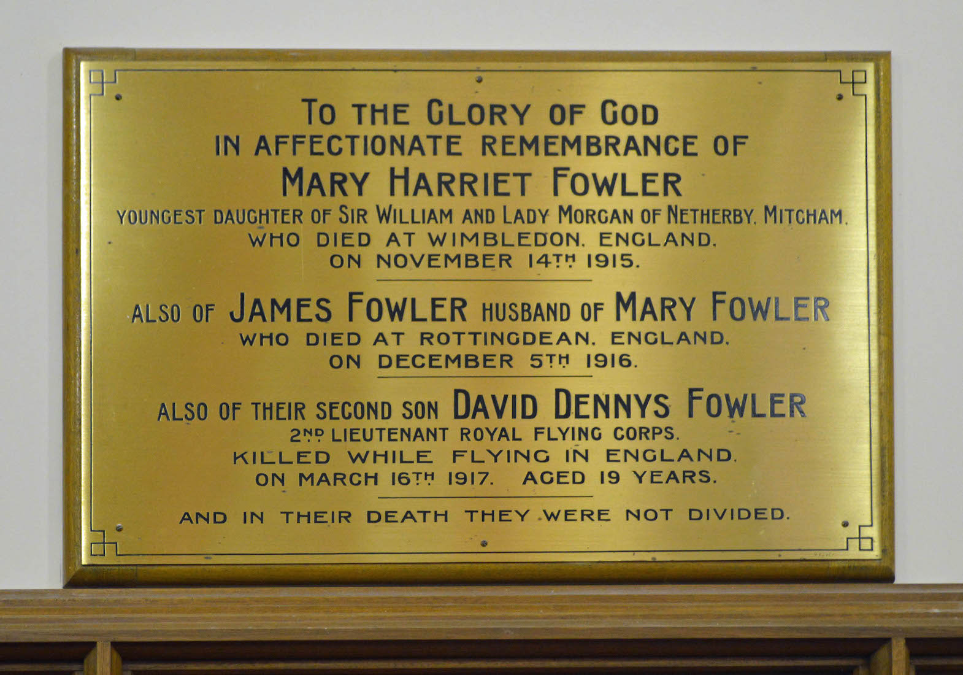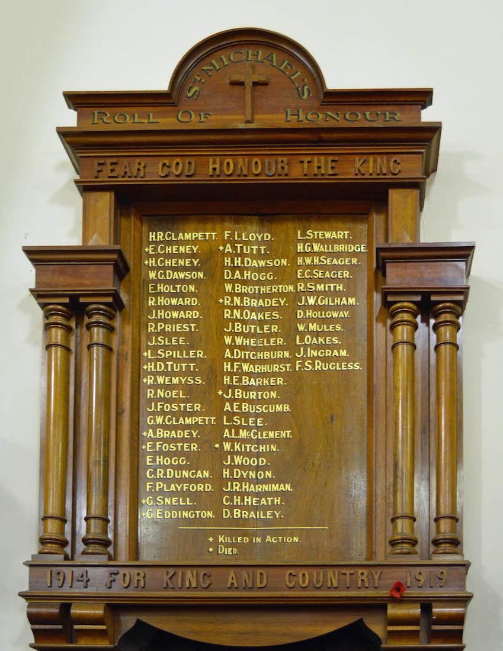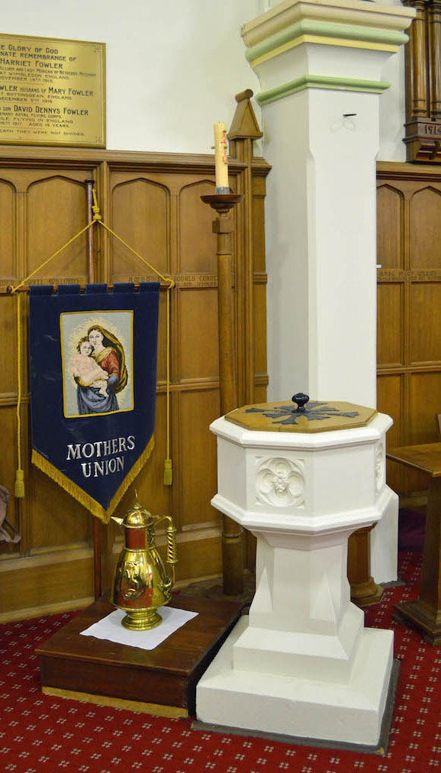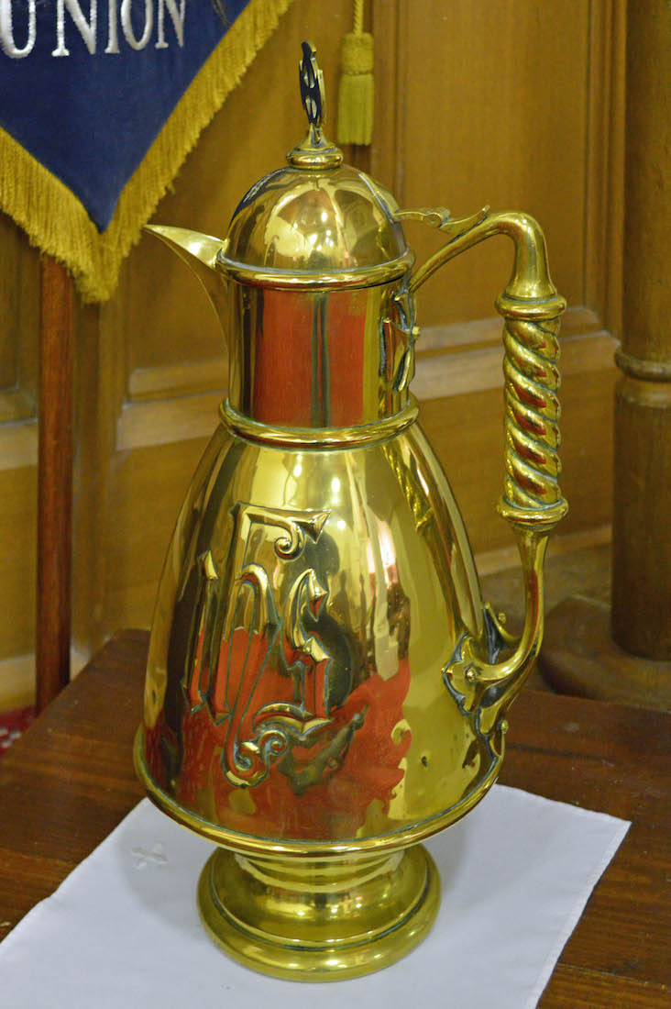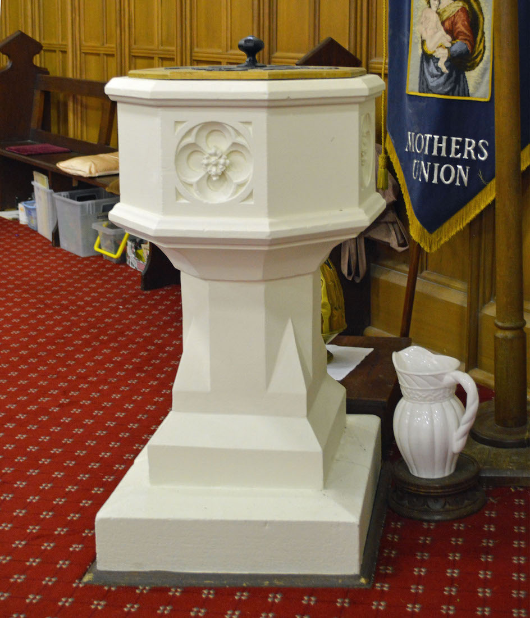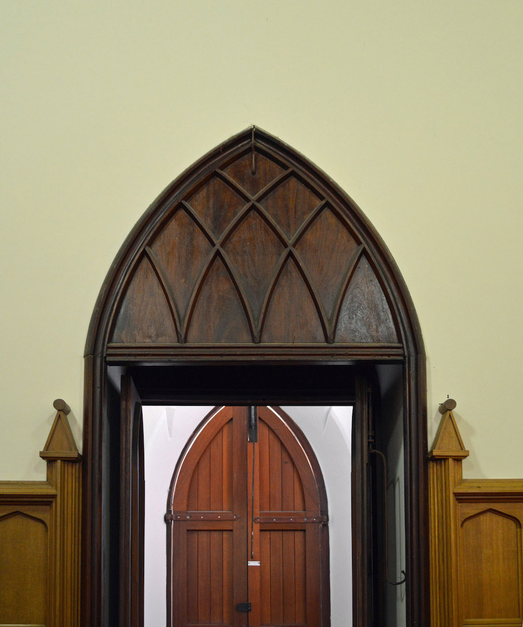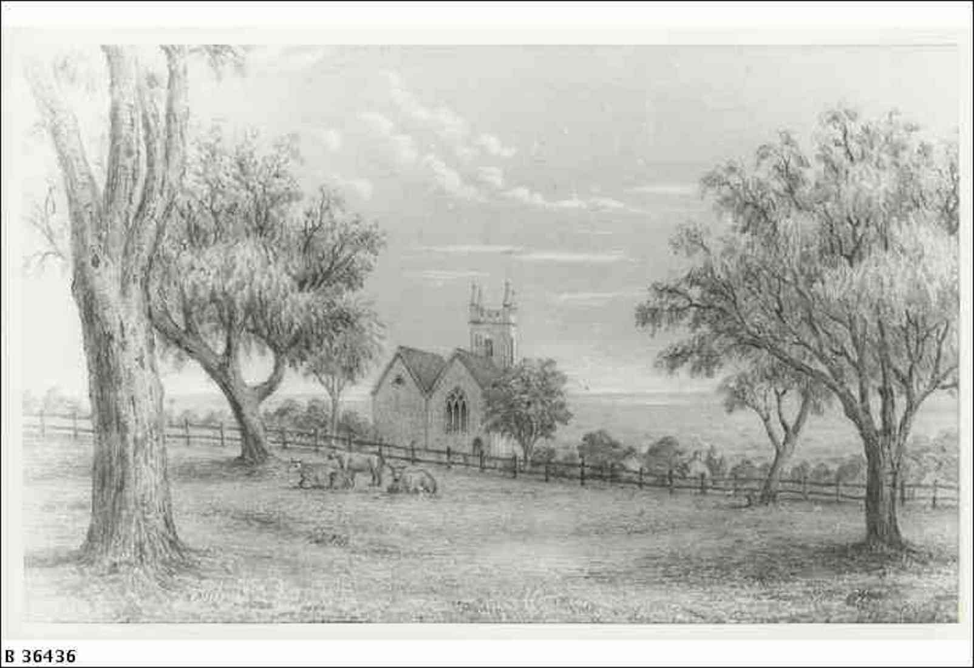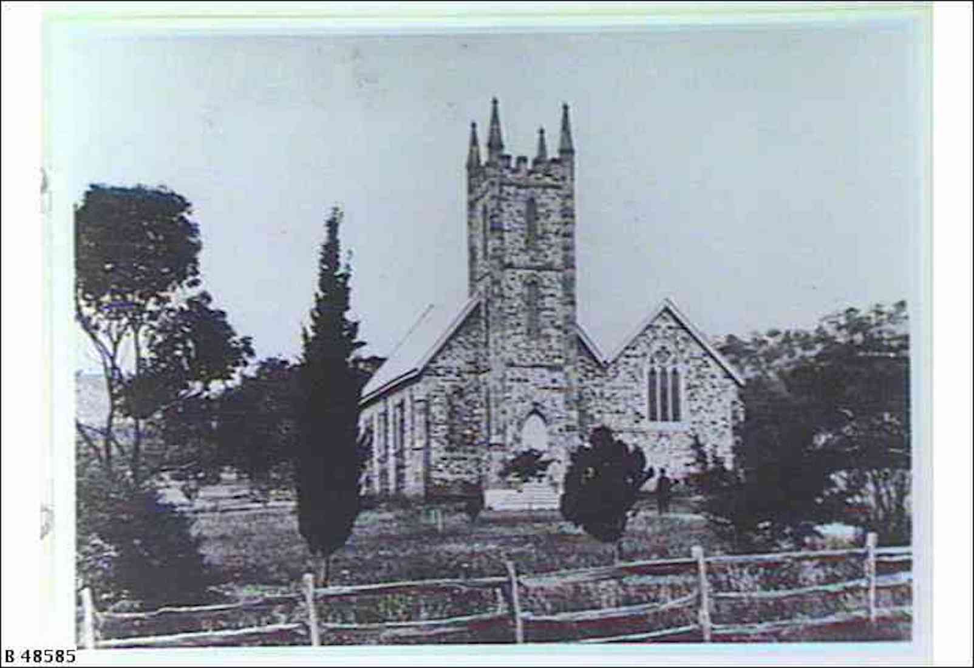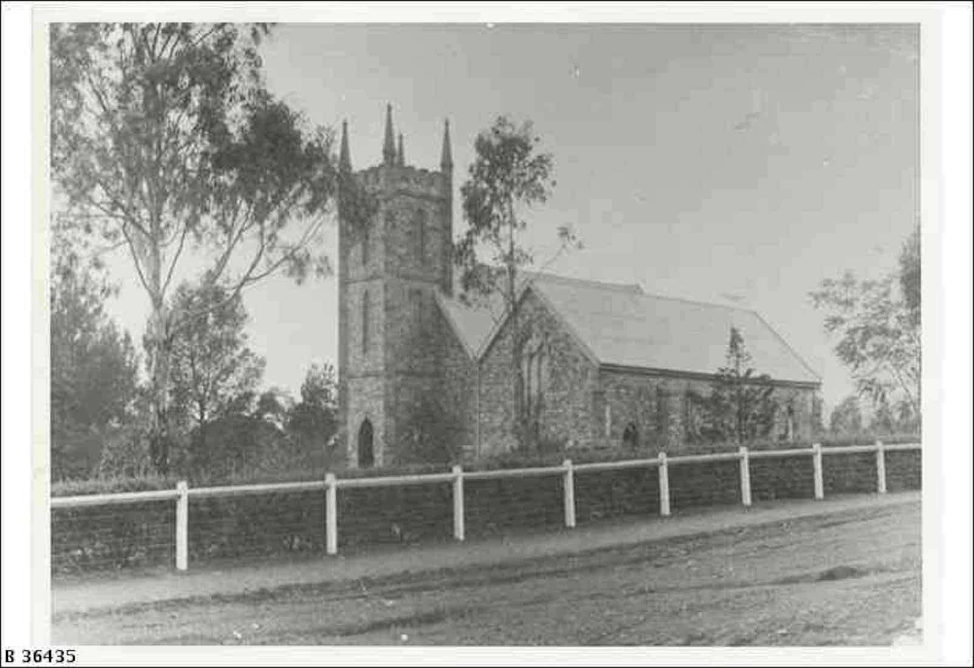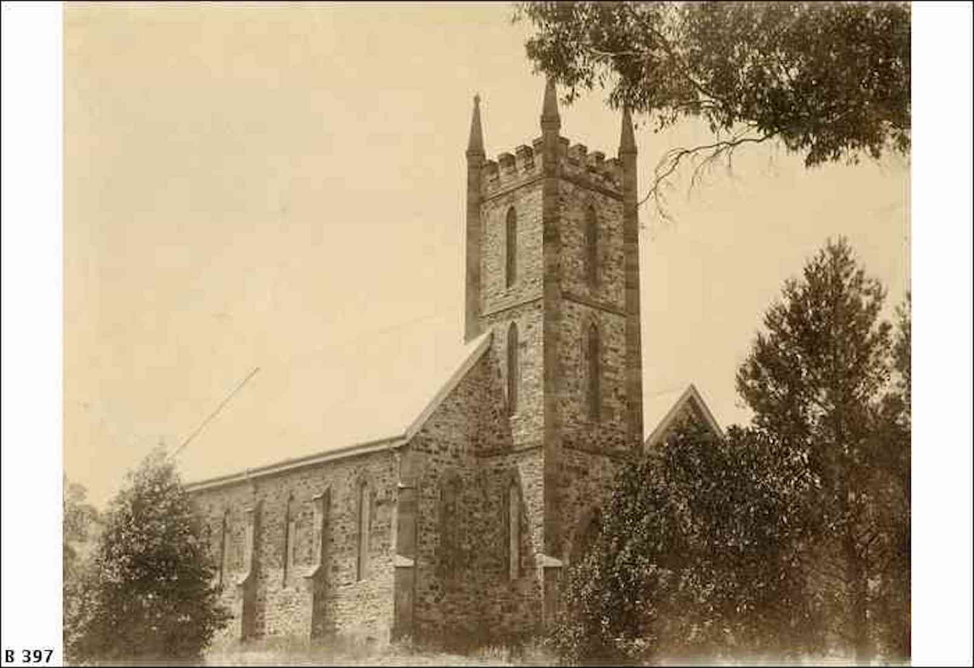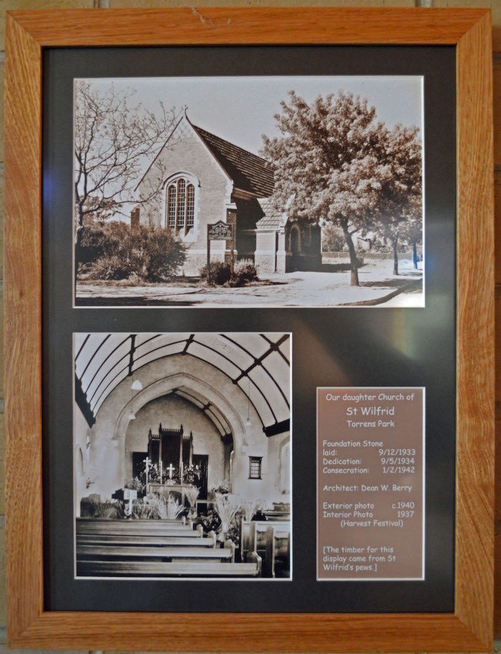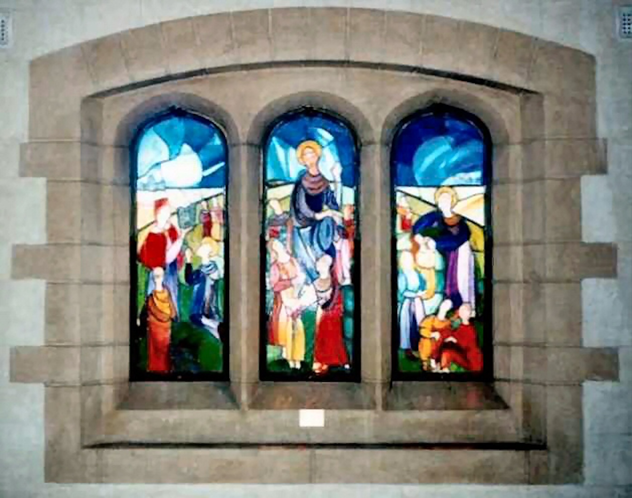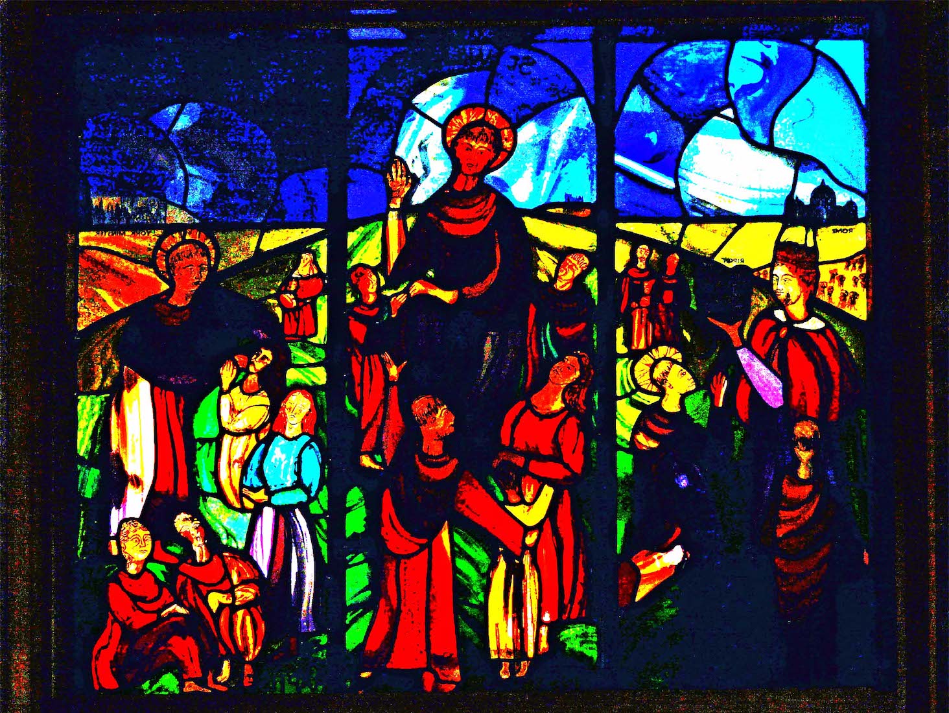41. CHRIST THE CARPENTER WINDOW
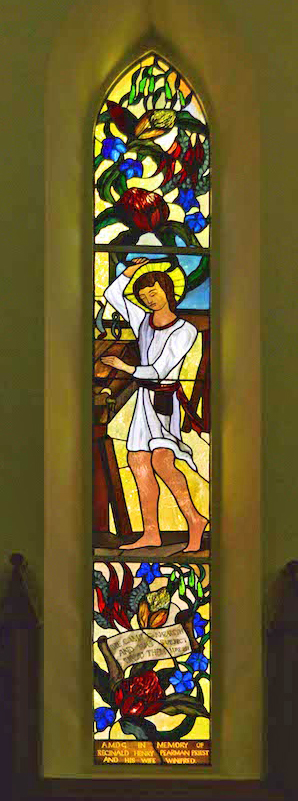
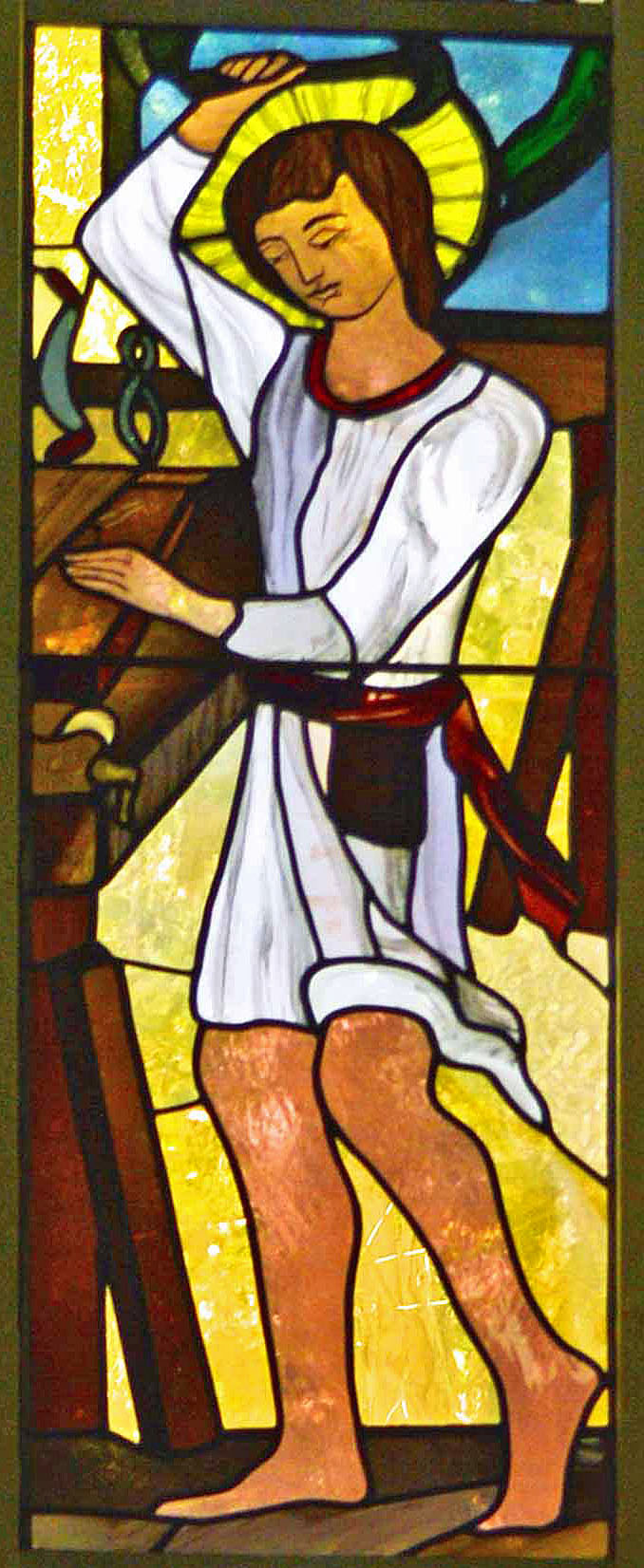
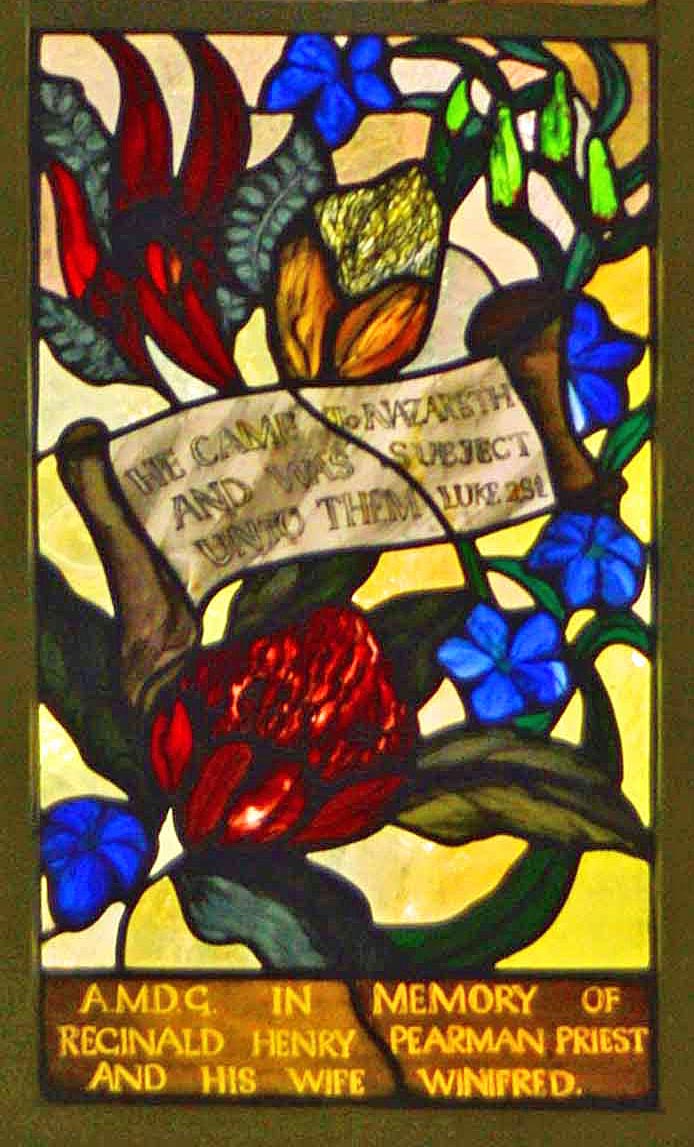
The stained glass window closest to the organ is ‘Christ the Carpenter’. It was designed by local artist Cedar Prest in 1981, and features Australian flowers. The text near the bottom reads: ‘He came to Nazareth and was subject unto them Luke 2:51’. The inscription at the base reads ‘ADMG In memory of Reginald Henry Pearman Priest and his wife Winifred’. INDEX
42. SOUTHWEST CORNER
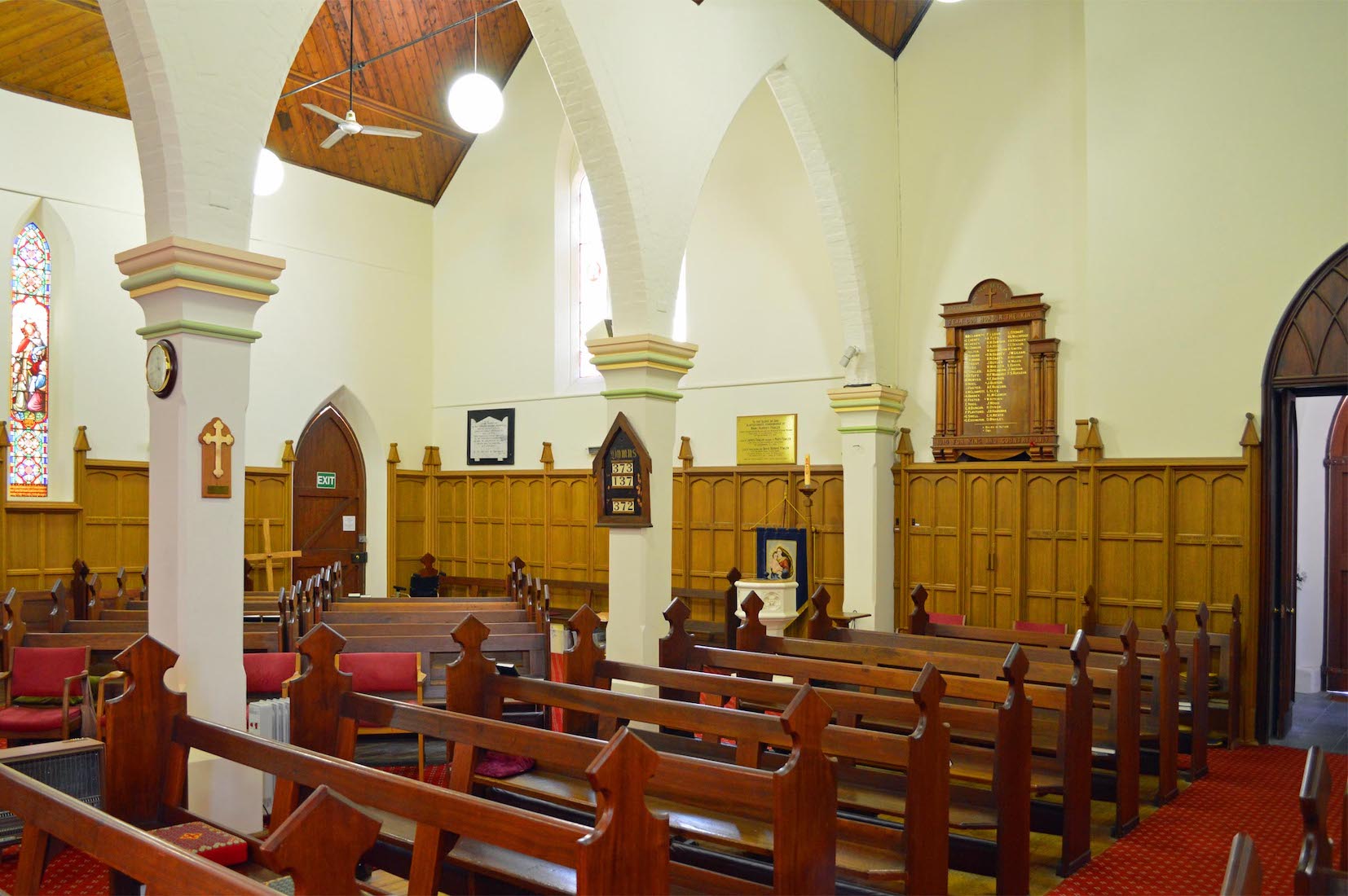
This is a view of the South West corner of the church, looking through the arches into the South nave. We notice the cross on the closest pillar. The remaining stained glass window of the South wall appears at left, there are various plaques and boards on the West wall, and the baptismal font below.
43. CROSS AND CREST
In the budded cross at left, thethree circles or discs at the end of each arm in a Christian context represent the Trinity, but were probably also copied from earlier Celtic Druidry, where the circles or rings represent the three dominions of earth, sky and sea. The plaque tells us that this cross was recovered byS. Mockridge from the ruins of St Michael’s House, Crafers, following the bushfires of Ash Wednesday 1983. The RSCM (Royal School of Church Music) crest at right is attached to the end of pews in the South nave. The Latin means ‘I will sing with the spirit and with the understanding also’ (1 Corinthians 14:15).
44. SUFFER THE LITTLE CHILDREN WINDOW
The remaining window on the South wall shows Jesus with children, illustrating the text ‘Suffer the little children to come unto Me’. Details of the design and manufacture of this window are unknown. The text at the base reads: ‘To the glory of God and in memory of Charles Burton Hardy, son of Charles Burton and Elizabeth Hardy of Springfield who died 13th Feb 1882 aged 2 years and 4 months.’
45. SOUTH NAVE, WEST WALL
From here we now have a clear view of the West wall of the South nave, with its large window, various plaques, and the baptismal font. There is also a small crucifix on the supporting buttress at left.
46. CRUCIFIX AND PLAQUES
The crucifix has a plaque attached which reads: ‘In Memorium K. W. P. [King William Pobjoy] from his daughter Marjory Pobjoy 1971. A brass plaque with a similar message is found on the West wall, and also remembers his wife Alice Georgina Pobjoy. Another memorial tablet reads: To the memory of the Revd Edward Haydon Burnett MA, Merton College Oxford, First incumbent Minister of this church. This tablet has been erected by his sorrowing parishioners. He died of consumption at sea on his way to England, 26th June, 1856.’
47. ‘CATHEDRAL’ WINDOW
The large ‘Cathedral Window’ in the West wall is relatively plain, but contains a number of Christian symbols. At the top of each panel is a fleur de lis, symbol of the Trinity, and often used to represent Mary. Across the middle are three composite symbols. The outer are the Alpha and Omega, first and last letters of the Greek alphabet, used to represent Christ, the First and the Last, or the Beginning and the End. It is likely that the central symbol is an ornate IHS, symbolizing Christ, with the letter ‘I’ extended to form a budded cross.
48. PLAQUE AND HONOUR BOARD
The detailed brass plaque reads: ‘To the glory of God In affectionate remembrance of Mary Harriet Fowler, youngest daughter of Sir William and Lady Morgan of Netherby, Mitcham, who died at Wimbledon, England, on November 14th 1915. ••• Also of James Fowler, husband of Mary Fowler, who died at Rottingdean, England on December 5th 1916. ••• Also of their second son David Dennys Fowler, 2nd Lieutenant, Royal Flying Corps. Killed while flying in England on March 16th 1917.. Aged 19 years. ... The Honours Board lists the names of parishioners of St Michael’s who served in the 1914 – 1918 Great War.
50. EXIT
This concludes our tour of the exterior and interior of the beautiful St Michael’s church. As we leave we notice the nice Gothic touch with the arches over the doorway.
51. HISTORIC SKETCH CA 1860
Land in the Village of Mitcham was first offered for sale in 1840, and by 1848 there were enough members of the Church of England living in the area to found a church. On the 30th September 1848 the foundation stone of the Church of St Michael was laid on two acres of land donated by Robert Thornber. Some four years later when the first service was held on 17th October, it was still unfinished. The architect was William Weir. The original church was built with a single nave (shown at right in this sketch). This is a drawing by pioneer David Culley. He arrived on the Macedon, 3rd October 1849. [Photo credit: slsa B36436 ca 1860]
52. CHURCH CA 1869
By 1860, the building which comprised only the tower and northern nave was too small. Under the supervision of another architect, Edmund Wright, the southern wall was taken down, arches erected in its place, and the wall rebuilt some 23 feet (7 metres) further south, thus creating an almost square church. The original wood shingle roof was covered with iron at the time. In this old photograph we observe the absence of the choir vestry (narthex) and front terrace. [Photo credit: slsa B48585 ca 1869]
53. CHURCH CA 1895
The priest’s vestry was added along the eastern wall in 1871, and a choir vestry adjoining the tower in 1899. On each occasion, matching stone was acquired from the original quarry site near Brownhill Creek Caravan Park. The Centenary Terrace in front of the church dates from 1953. [Photo credit: slsa B36435 ca 1895]
54. CHURCH CA 1914
The Parish Hall was built in 1980, the architect being Graham Hardy. At the same time a direct covered route to the new Hall, via cloisters of Basket Range stone, was created by breaking through the tower wall between the tower and choir vestry to form the present narthex. The lychgate was also built at that time using matching stone. The church was severely damaged during the 1954 earthquake and took nearly ten years to restore. [Photo credit: slsa B397 ca 1914]
55. ST WILFRED’S
A daughter church, St. Wilfrid’s, Torrens Park, was built in 1934. It closed in 2004, and is now a private home. Funds from the sale have been invested in the St Wilfrid Ministry Fund to support ministry and outreach in the parish of Mitcham and in the diocese of Adelaide. Some items and photographs from St Wilfrid’s can be seen in the St Michael’s Parish Hall. It is claimed that the Lashmar memorial window from St Wilfrid’s, created by Cedar Prest, has been installed in the parish hall, but there is a mystery here: the window is distinctly different! [Original window bottom left, taken from Church website.]
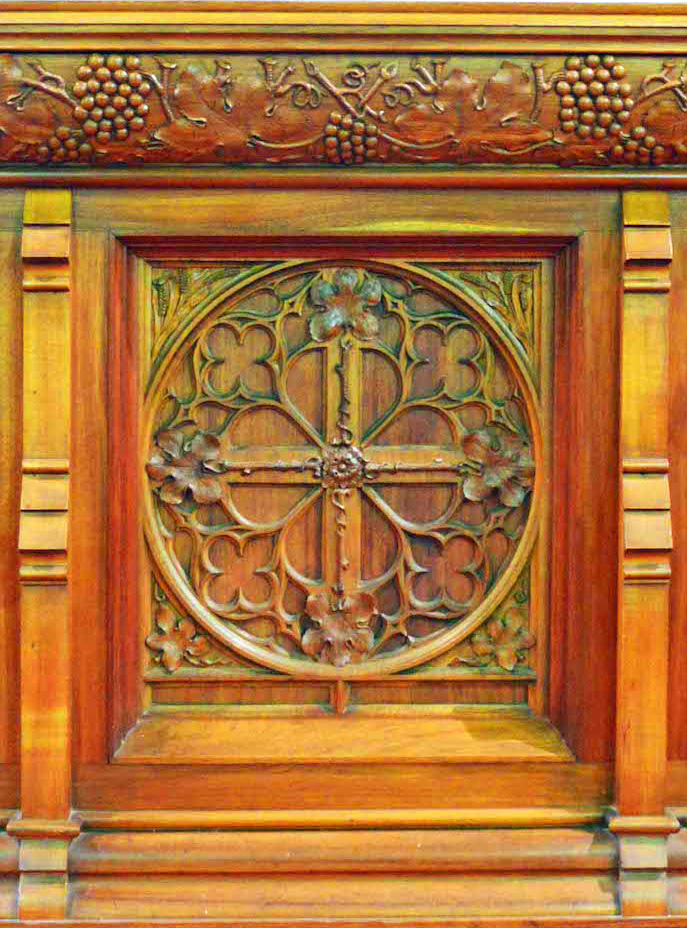
I hope you have enjoyed visiting St Michael’s Church with me. It is a graceful old church with obvious tradition and many interesting features.
The photos on this site are all mine. The text has almost all been drawn from information supplied in the excellent pamphlet, ‘The Anglican Church of St Michael’, and the Church website.
I am happy to receive constructive comments or corrections concerning this website. The best websites are the ones which have no errors! I am grateful to my wife Margie who came to MItcham with me, and who has proof-read these pages. The Church has its own website with link
The photographs which appear on this site can also be found in higher resolution at:
https://www.flickr.com/photos/paulscottinfo/sets/
Paul Scott Site created 11 / 2013 Revised 03 / 2018 Reformatted 07 / 2022

