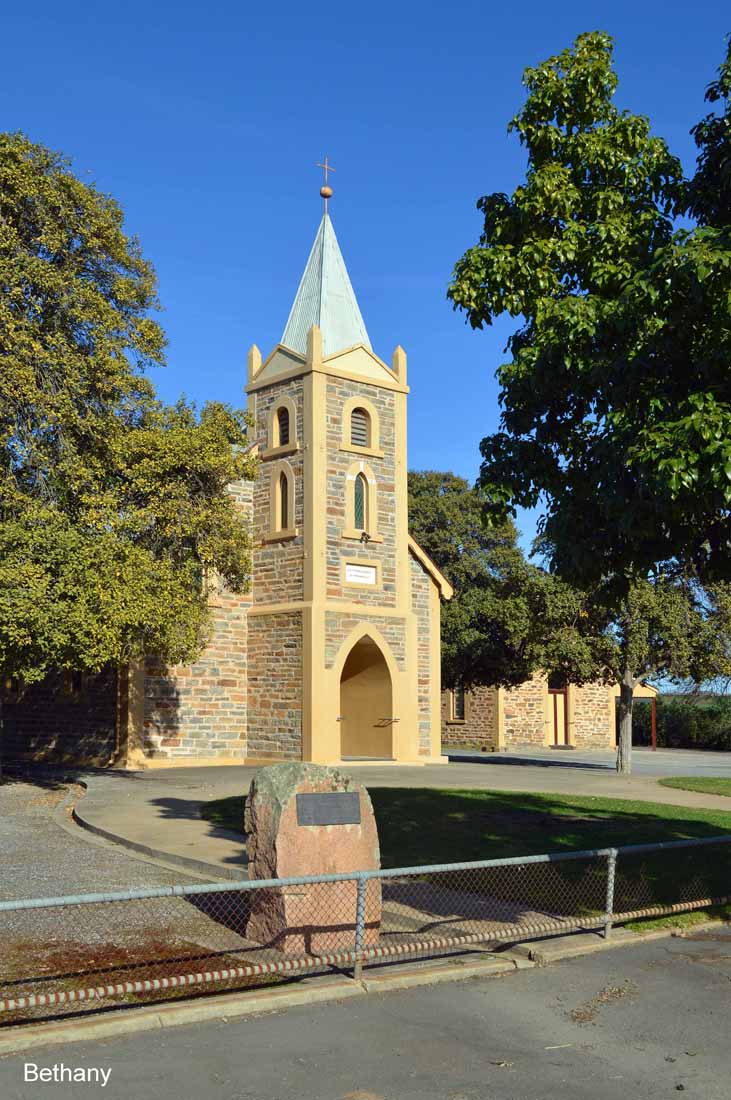INTRODUCTION
It was July 2020. Constrained by Coronavirus travel restrictions, my wife and I decided to spend four days in the Barossa Valley, South Australia. I saw this as an opportunity to photograph a number of the more traditional Lutheran churches in the area, and I wrote to the pastors of 17 churches. To my great surprise, I was given access to the interiors of 14 churches. (There are in fact 15 churches covered on this site: I took the opportunity to photograph the exterior of the Rowlands Flat Trinity Church in passing.) Pastors and lay people were so friendly and helpful, and generous with their time: thank you so much.
The early Lutherans were not much concerned with orienting their churches with the sanctuary to the east; in fact many of these churches have a north-south orientation. However, on this site we shall be using liturgical directions, locating the sanctuary in an Easterly direction (with a capital E). This will annoy those who know a particular church, but it makes our descriptions much easier, and allows for easy comparisons between different churches. We shall also use ‘nave’ to denote the congregational seating area, and ‘sanctuary’ to denote the altar end of the church.
Many of these churches have features in common. So, a ‘typical’ Barossa Lutheran church will be rectangular in shape with a bell tower at the Western end. Inside there will be a balcony at the West end with a pipe organ, and some seating. The nave windows will be in lattice form with clear glass and a central coloured motif. Separating nave and sanctuary will be a simple pulpit and lectern, and a central font with a shiny silver jug. The altar will be partially enclosed by timber altar rails, and the East wall will feature a colourful stained glas window or a painting. On the altar will stand a crucifix, and an open Bible. And the church will be sparkling clean and in excellent repair!
Come and enjoy the Barossa churches with me!

