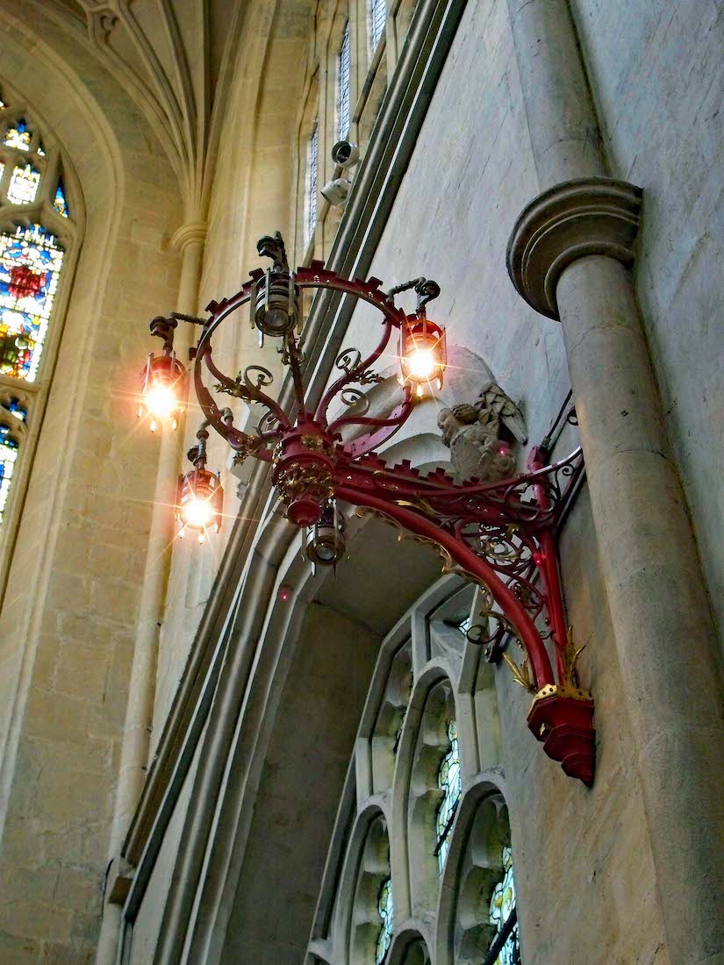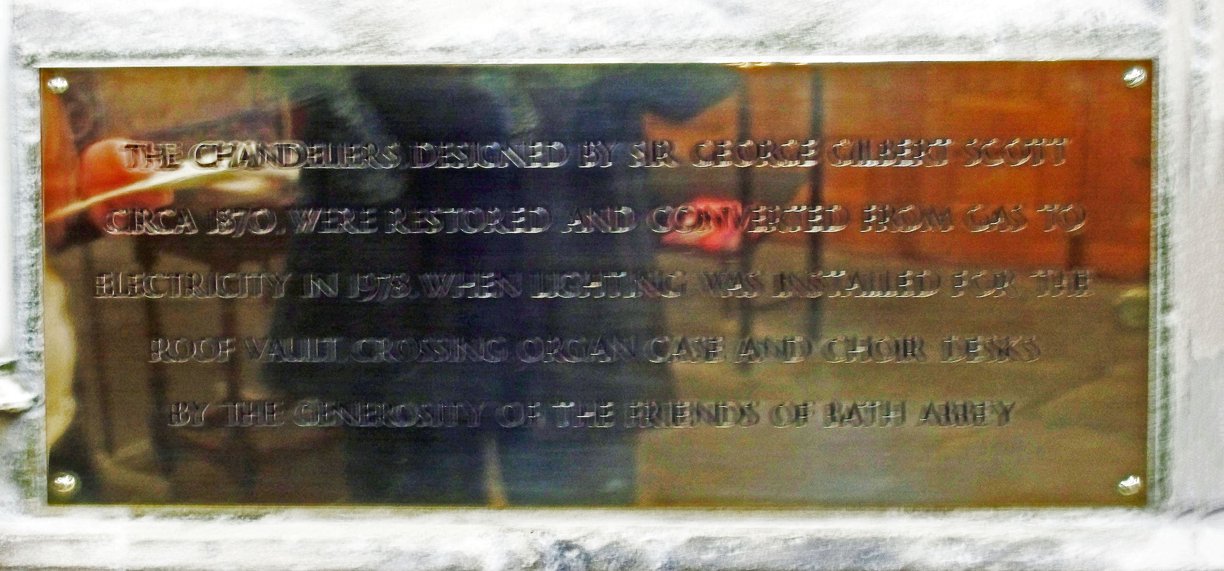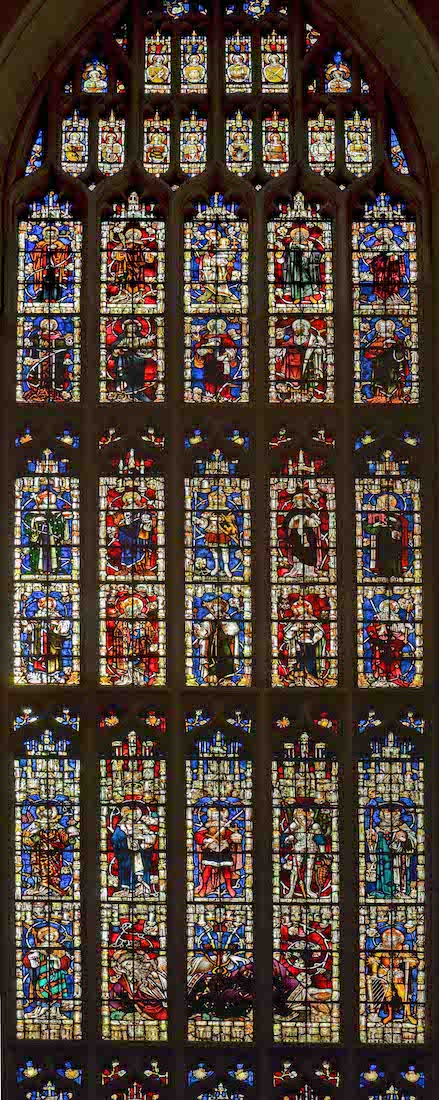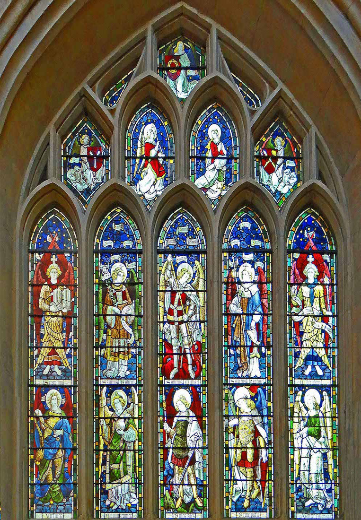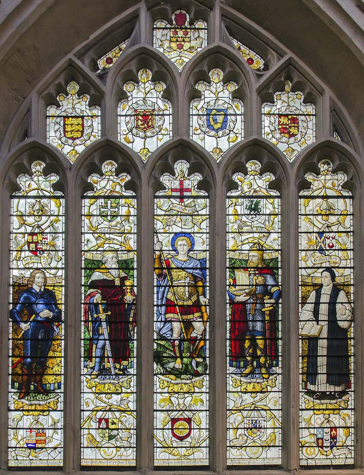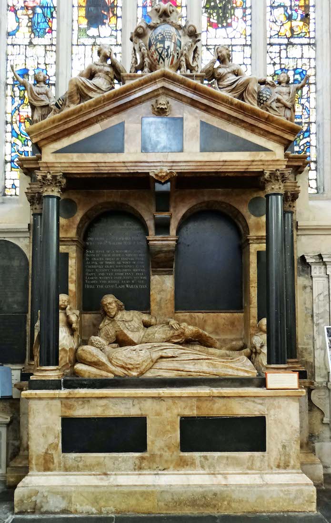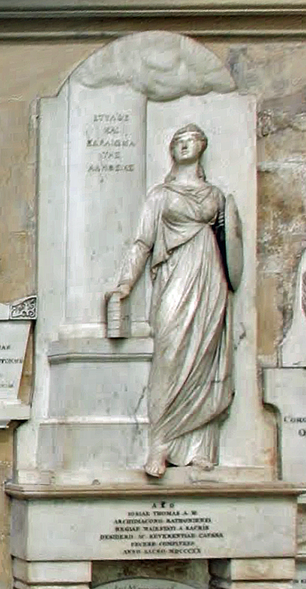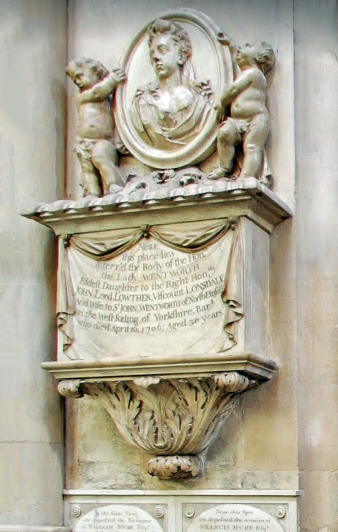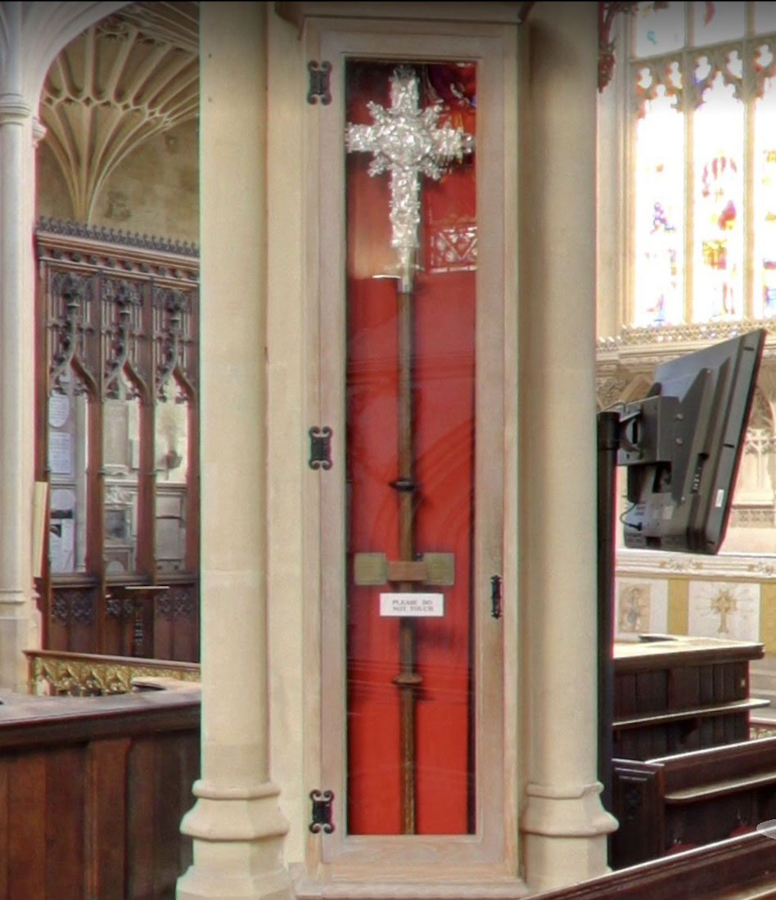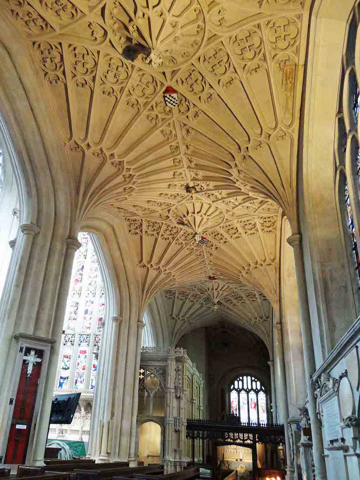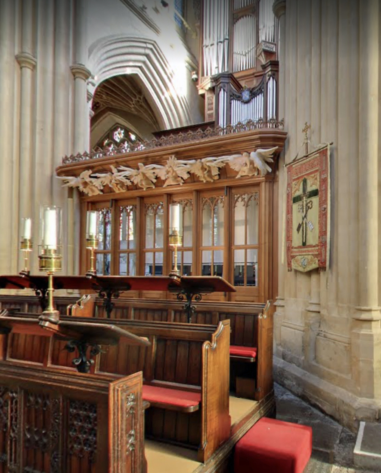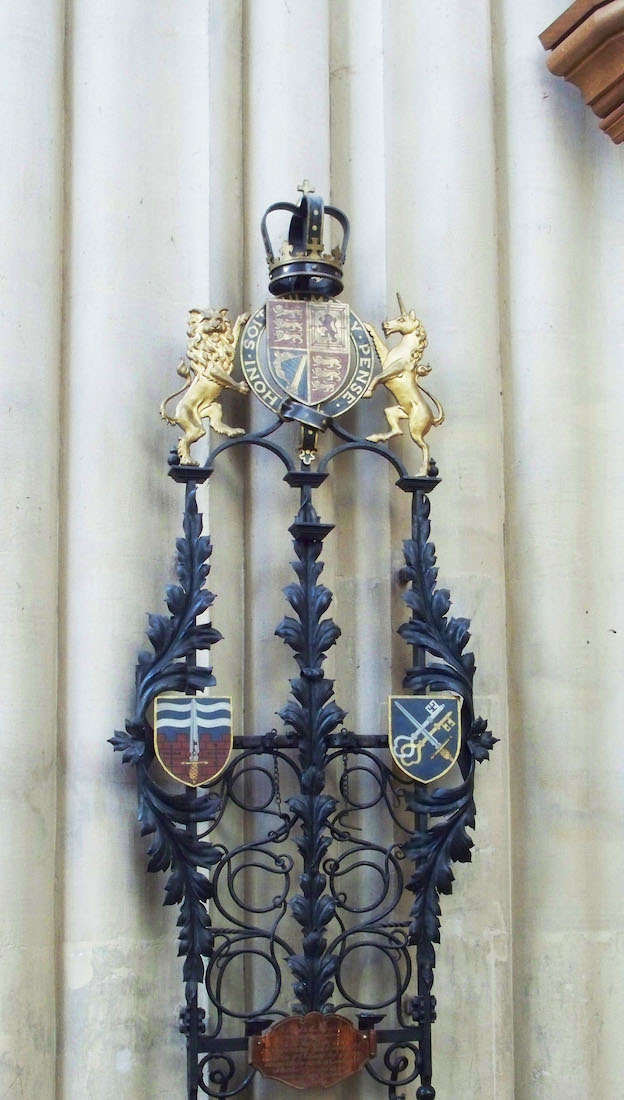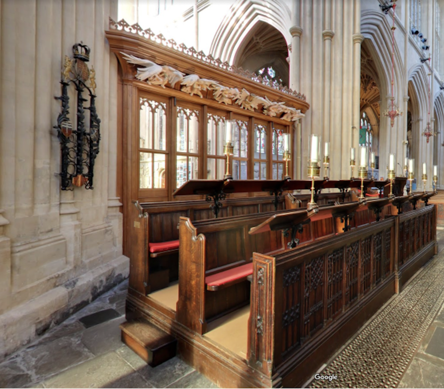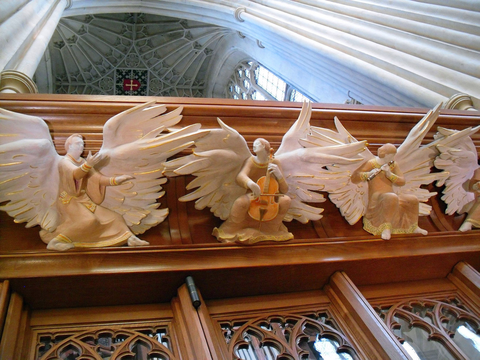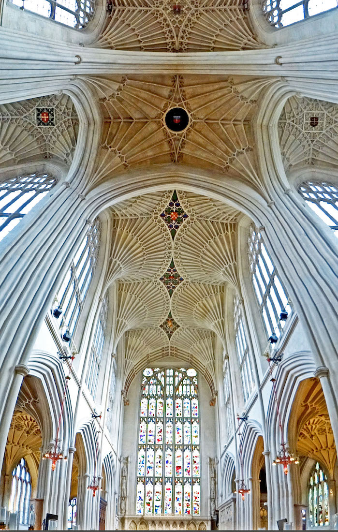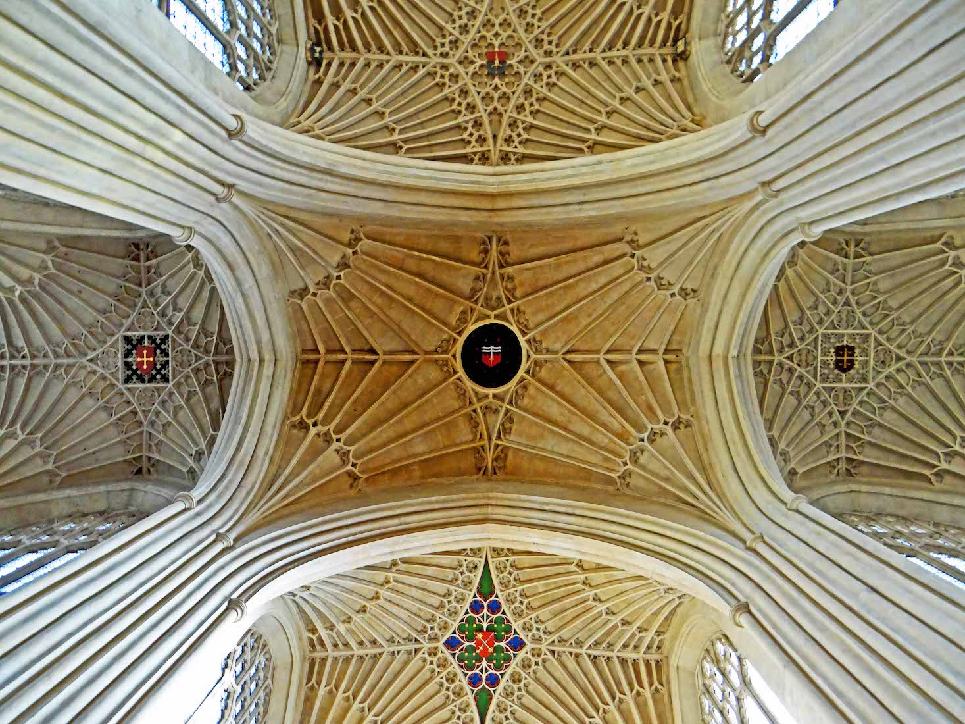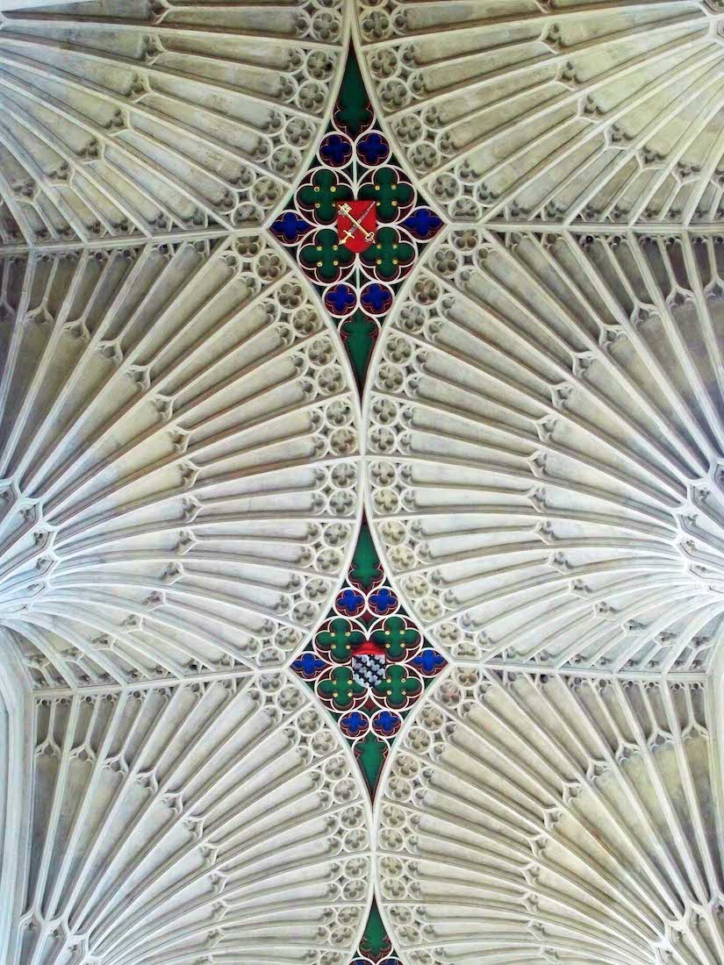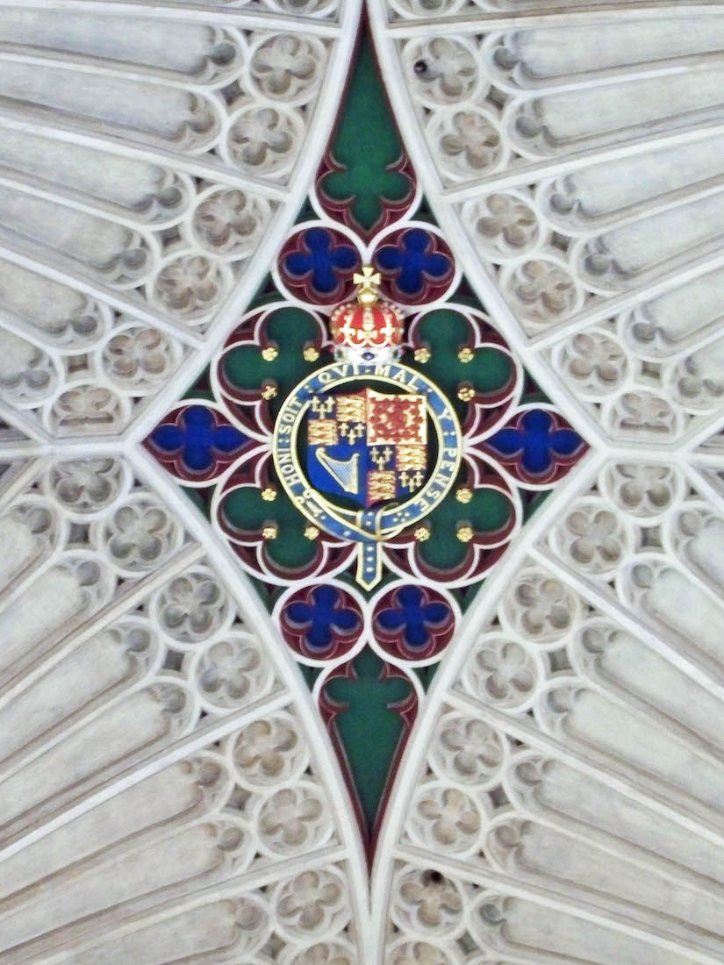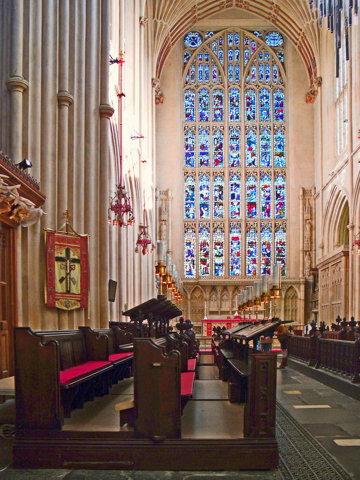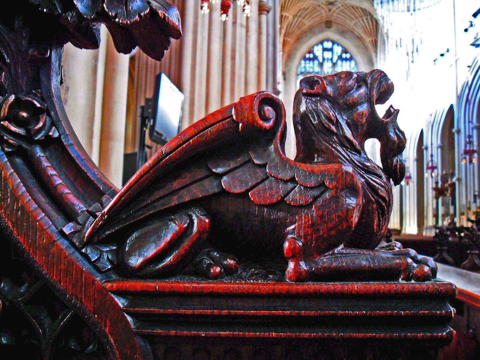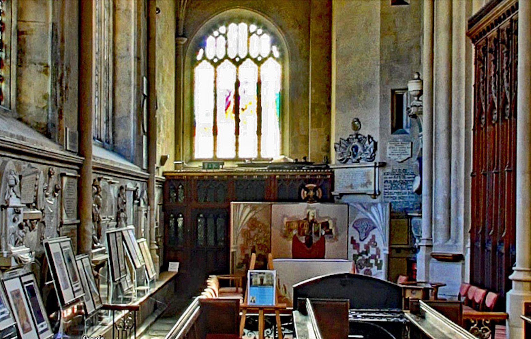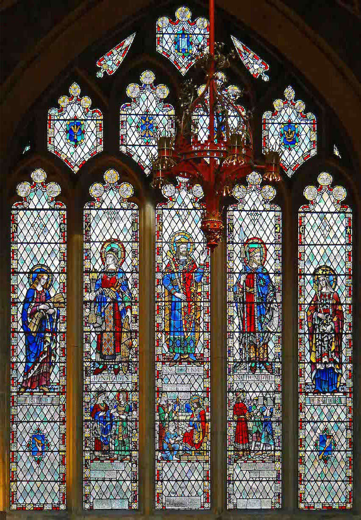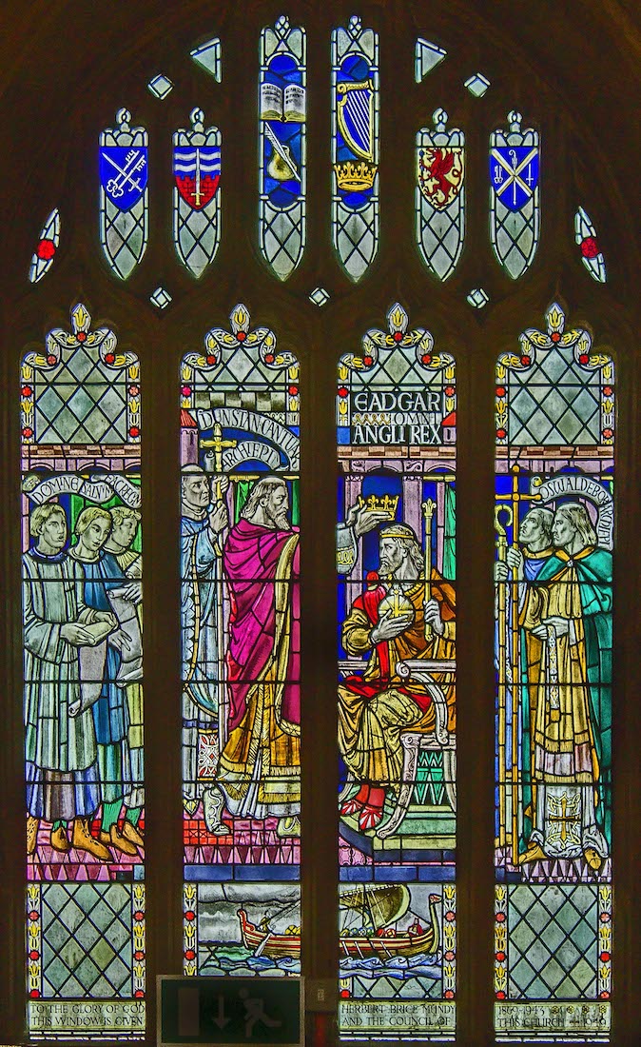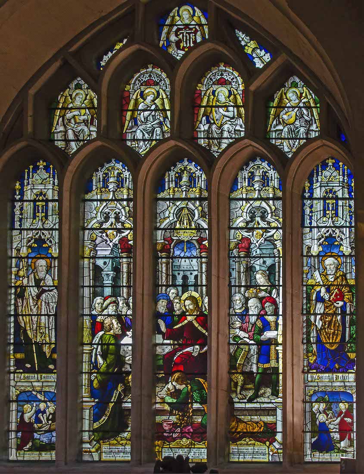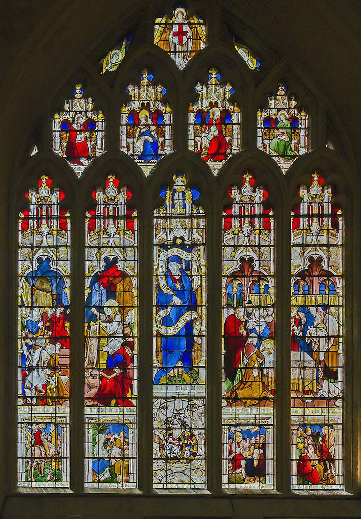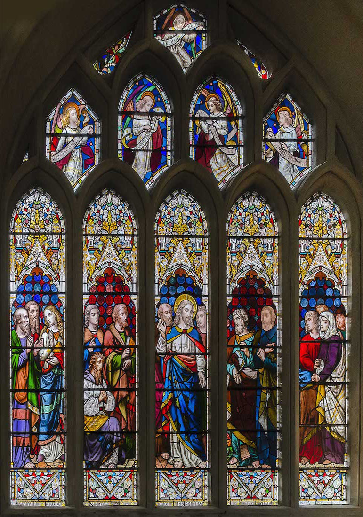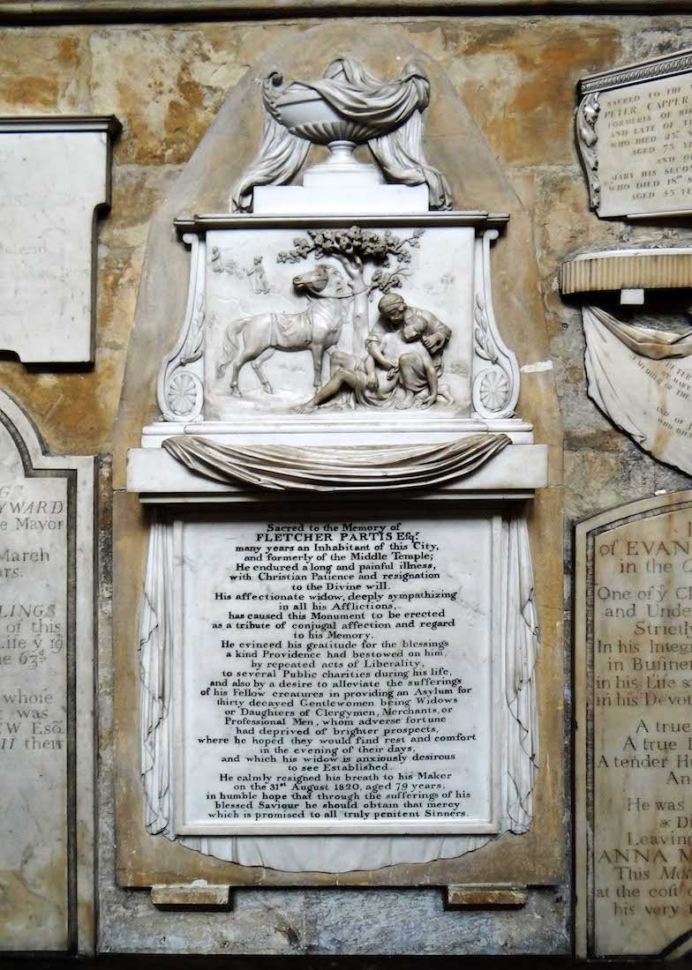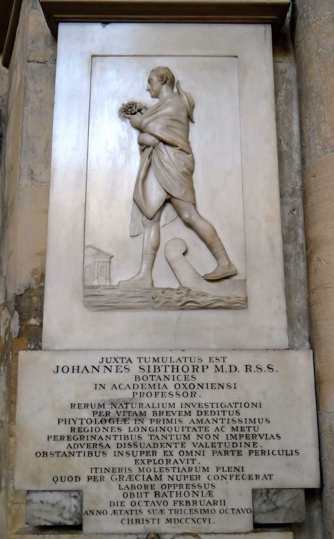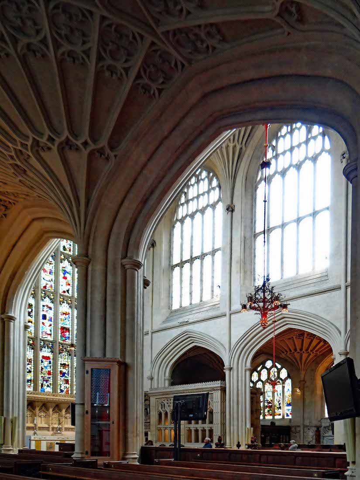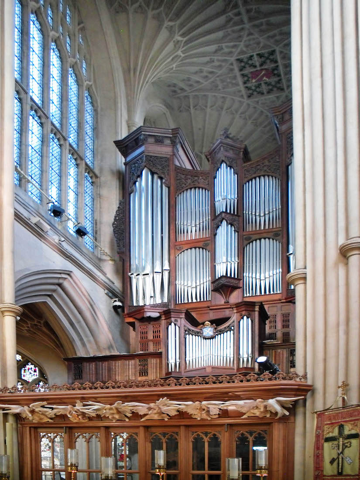
The organ has mechanical action with electric coupling. Approximately half the pipes are built by Klais and the rest are from builders of earlier instruments (Wm Hill & Son; Norman and Beard; Hill, Norman and Beard). The organ has four manuals and pedals and 62 stops. INDEX
42. SOUTH TRANSEPT G
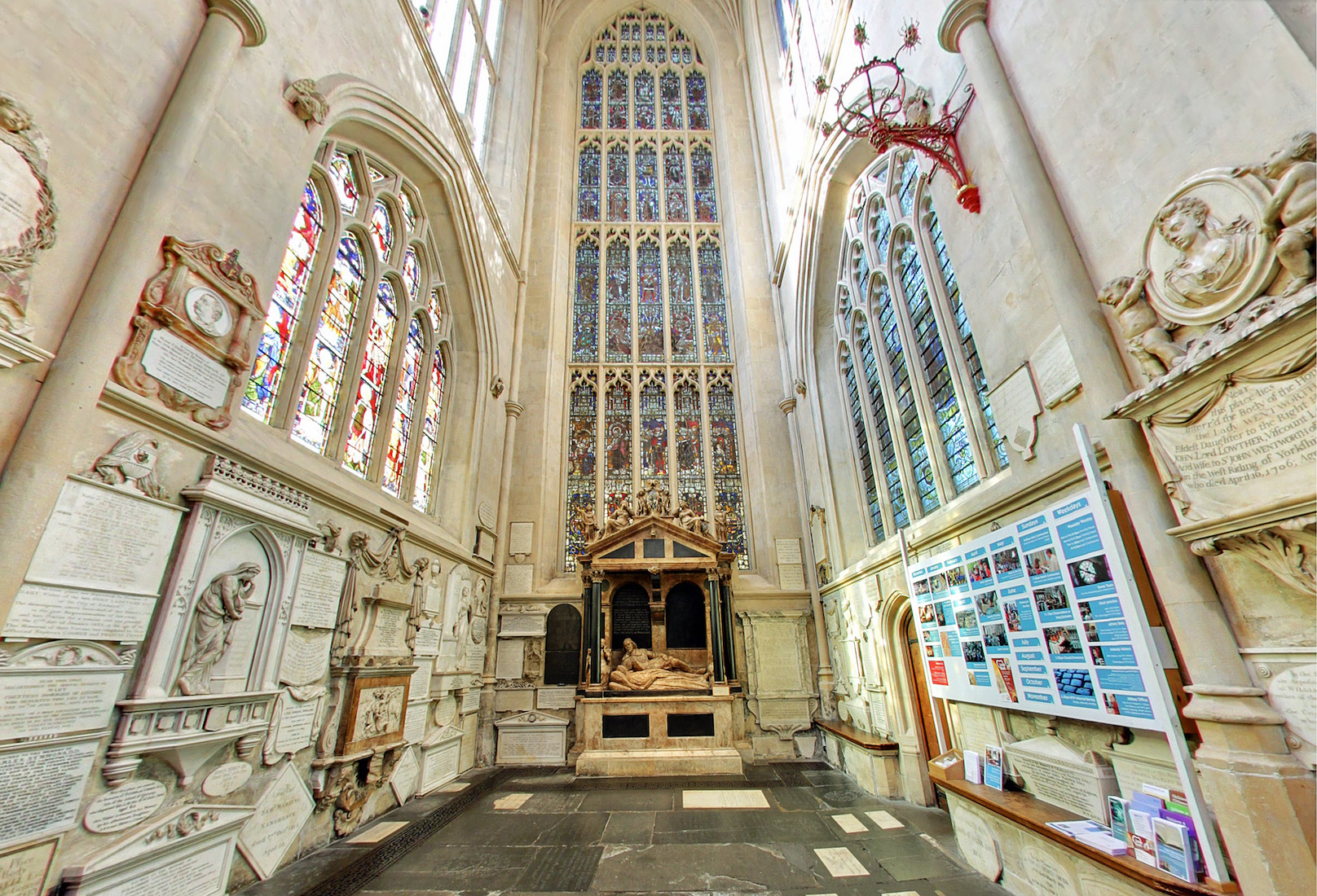
We now cross back to the South transept. This has stained glass windows on three walls, including the tall Jesse window on the South wall. The Waller tomb faces us directly, and the strip of monuments around the walls mostly continues here. A private door through to the clergy vestry is to the right. The ledger flooring is quite obvious here. [Photo Credit: Google]
43. TRANSEPT CHANDELIER IS
High above us and to our right is another chandelier, of the same design as those we have already seen, but affixed to the wall. A brass plate on the wall reads: ‘The chandeliers designed by Sir George Gilbert Scott circa 1870 were restored and converted from gas to electricity in 1979 when lighting was installed for the roof vault crossing organ case and choir desks by the generosity of the friends of Bath Abbey.’
44. TRANSEPT WINDOW J&J J&J
The main South transept window is a traditional Jesse window by Clayton & Bell, 1872. It commemorates the recovery from typhoid of the future King Edward VII, and is a memorial to Robert Scott. The Tree of Jesse is a depiction in art of the ancestors of Jesus Christ, shown in a branching tree which rises from Jesse of Bethlehem, the father of King David. It is the original use of the family tree as a schematic representation of a genealogy.
45. SIDE WINDOWS RH J&J
The left (East) window by Burlison and Grylls, 1907, was installed in 1953. It shows a seraphim, St Gabriel, St Michael, St Raphael, a cherubim, and below, angelic figures representing Virtues, Dominion, Powers, Principle, Sanctity; • The window at right (West) shows St George, King Arthur, King Alfred, Sir Beville Grenville and Bishop Thomas Ken. It is a memorial to members of the Noke family. The glass is by Burlison & Grylls, 1914.
46. LADY JANE WALLER MONUMENT RH
At the South end of the transept is a striking monument to the wife of Sir William Waller, the well-known general in the time of the Civil Wars, who commanded the Parliamentary forces in the Battle of Landsdown, close to Bath. In the front lies the figure of the dead lady, her face turned somewhat inwards. Between her and the wall her living husband, clad in mail, reclines on his right elbow, gazing down on his wife’s face. Behind the figures, under semicircular arches, are two spaces for inscriptions. That on the right side is blank ; it was probably intended to receive the epitaph of Sir William, but he died and was buried in London. The other bears the following inscription : ‘To the deare Memory of the right Vertuous and worthy lady JANE LADY WALLER sole daughter And heire to Sir Richard Reynell And wife to Sir William Waller kt. Sole issue of a matchlesse paire Both of their state and vertues heyre In graces great, in stature small As full of spirit as voyd of gall Cheerfully brave bounteously close Holy without vain glorious showes Happy and yet from envy free Learn'd without pride witty yet wise Reader this riddle read with mee Here the good Lady Waller lyes.’ At the head and feet of the lady a weeping child kneels. More photos can be seen here.
48. PILLAR CROSS AND CHOIR AISLE VAULTING G RH
Leaving the South transept we come to a pillar on which is mounted a highly decorated processional cross. Then to our right, the vaulted South aisle continues to a pair of chapels.
49. ORGAN AND NORTH SCREEN WH
On either side of the choir, the transept and aisle is separated from the choir by a beautiful angel screen. These choir screens were installed in 2004, partly to improve the acoustics; they are topped with 12 carved angels playing musical instruments.
50. MACE HOLDER AND SOUTH ANGEL SCREEN IS G
Here we see the screen on the South side, alongside a mace holder memorial to 2nd Lieut Roy Leslie Box. The mace holder is put into use when the city mayor visits the Abbey. [Right Photo Credit: Google]
51. ANGEL FRIEZE RH
There are 12 angels on the screens, designed and sculpted by Paul Fletcher. The angels play 10 different instruments – based on the New Scorpion Band – and each has a different pose and spread of their wings. The six angels on each side overlap, with their wings crossing and the angels at either end looking inwards at those in the centre. Among the other touches of the artist, two violinists are facing each other in a duet, one shielding her ears from the angel playing the bagpipes, and only one is looking towards the conductor. The angels robes are uncoloured, but the instruments, the hems and the wings are all painted to brighten up the wood. More members of the angel orchestra can be seen here ... .
53. CHOIR VAULTING DETAIL IS IS
The choir vaulting is similar to the nave vaulting, except that the decoration of the spandrels is more elaborate.
54. CHOIR WH WH
We now turn our attention to the Eastern end of the Abbey. From our position between the angel screens, we can look over the dark stained choir stalls to the East window and high altar. The stalls exhibit some interesting carving.
55. END OF NORTH CHOIR AISLE G
We might have expected a chapel at the East end of the North aisle, but it appears more like a storage ... display area! There are two windows of interest here. Along this section of the North wall there are three windows, but only the central one contains stained glass. Then there is a colourful East window. [Phopto Credit: Google]
56. NORTH AISLE END WINDOWS RH J&J
This window in the North wall is the Selwyn Memorial window . It was designed by James Powell and Sons in 1948. Depicted here are the Old Testament characters Ruth, Jonathan, King Hezekiah, Nehemiah and Esther. • The window shown at right is the King Edgar window, located in the East wall. It depicts the Crowning of King Edgar in 973. The glass is by Bell of Bristol, designed by Edward Woore, 1949.
57. SOUTH CHOIR AISLE WINDOW J&J
Moving across to the South choir aisle, we find three stained glass windows. This is the Eastern-most one, by Burlison & Grylls, 1914. We see St James and St Peter standing at the sides, and in the central panels, Mary Magdalene washing the feet of Jesus, and drying them with her hair.
58. MORE SOUTH CHOIR WINDOWS J&J J&J
To the right are two further windows. At left, the window is in three parts. At centre is the prophet Jeremiah. At left Jesus is speaking in the Temple, and at right Anna gives thanks and tells the onlookers about Jesus (Luke 2:38). The glass is by Burlison & Grylls. • At right, Jesus is speaking to his followers. The glass dates from 1865.
59. CHOIR MEMORIALS RH RH
The walls on both sides of the choir section of the Abbey continue the pattern of being lined with memorials. More choir memorials can be seen here.


