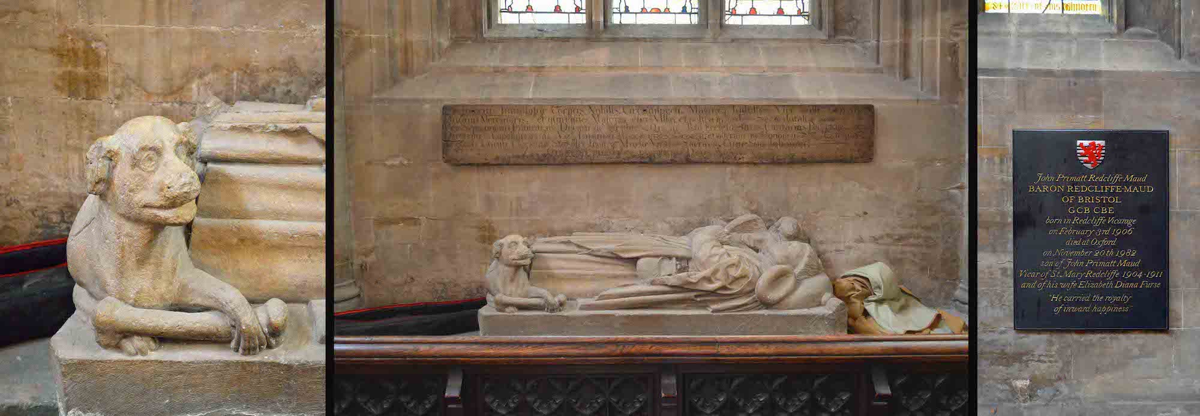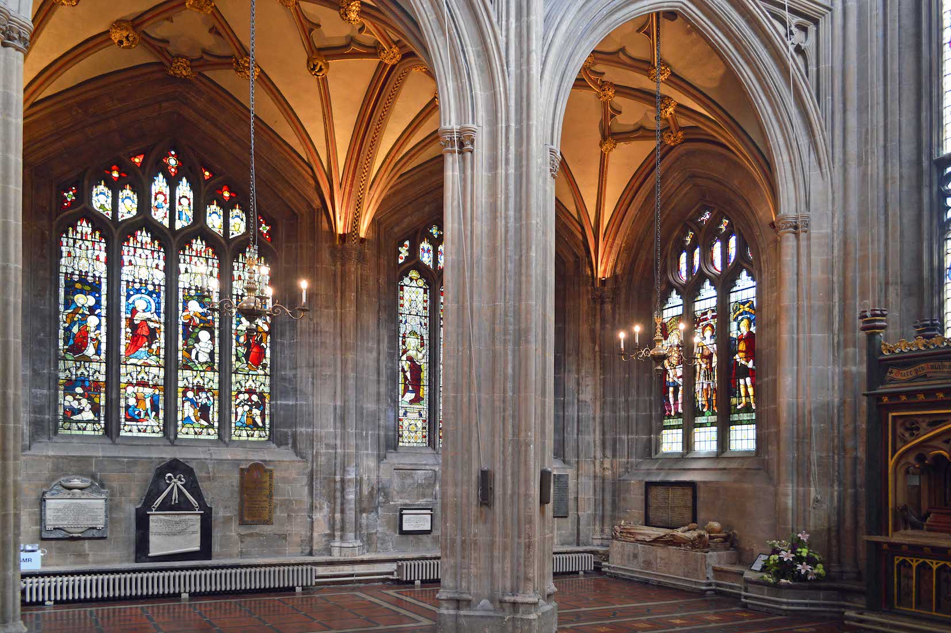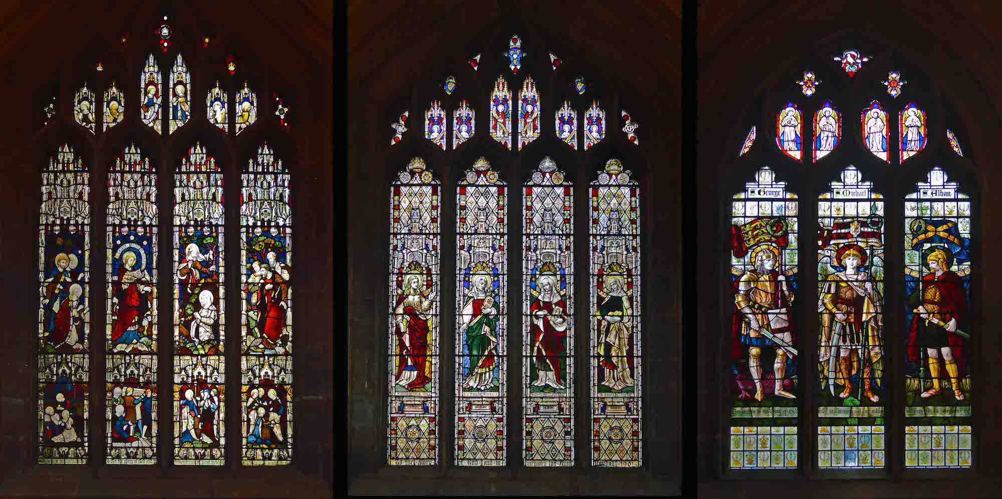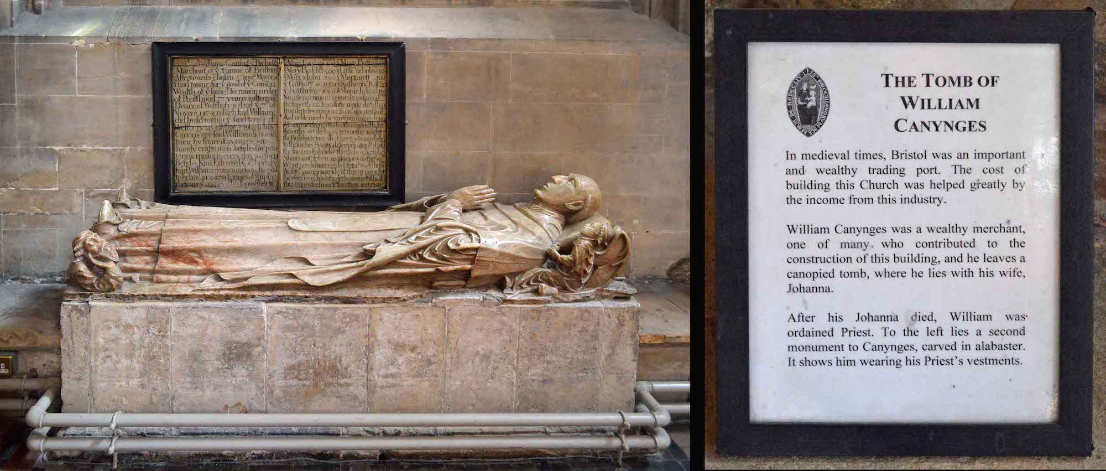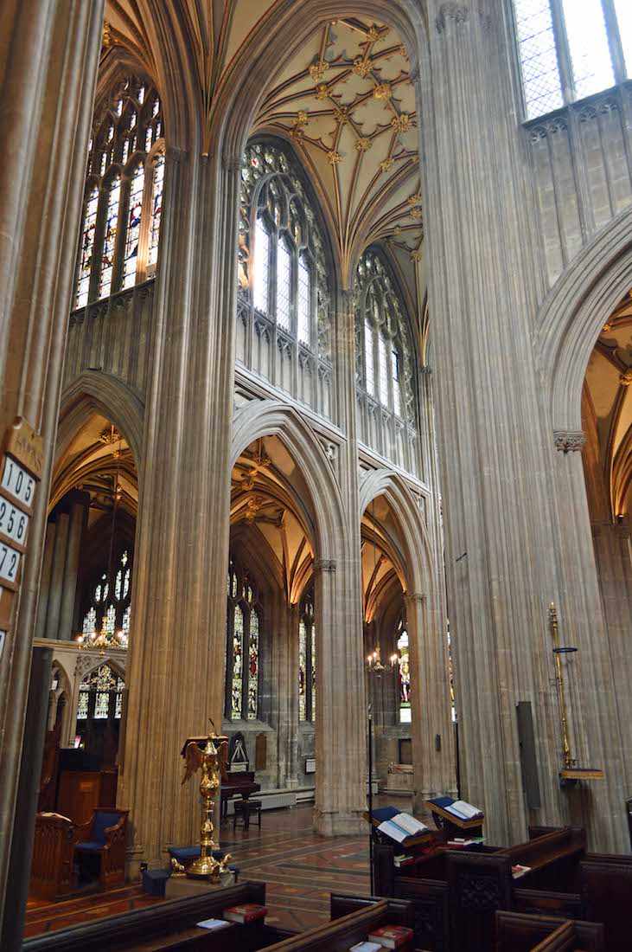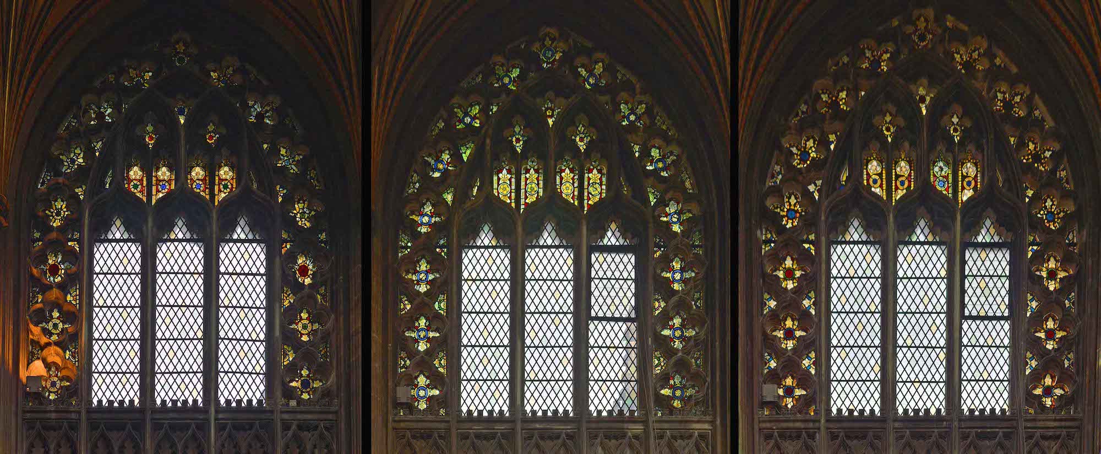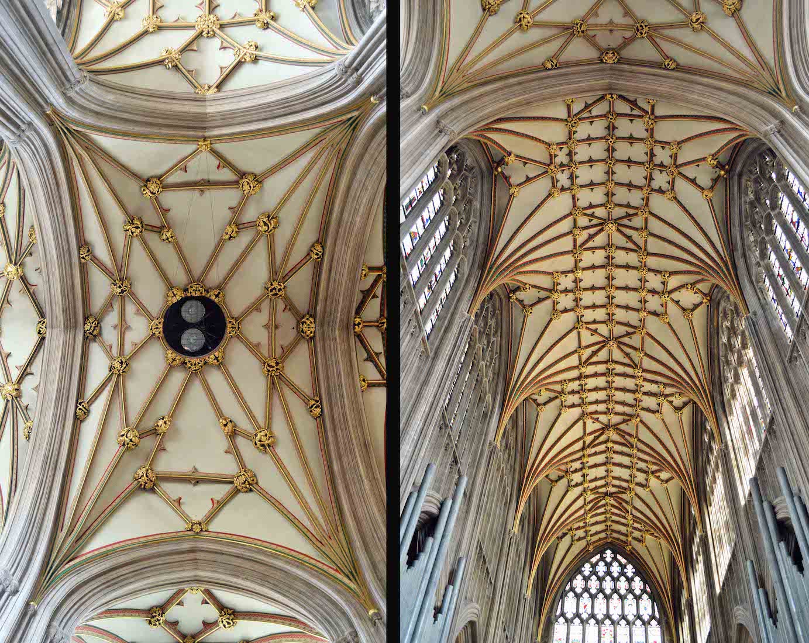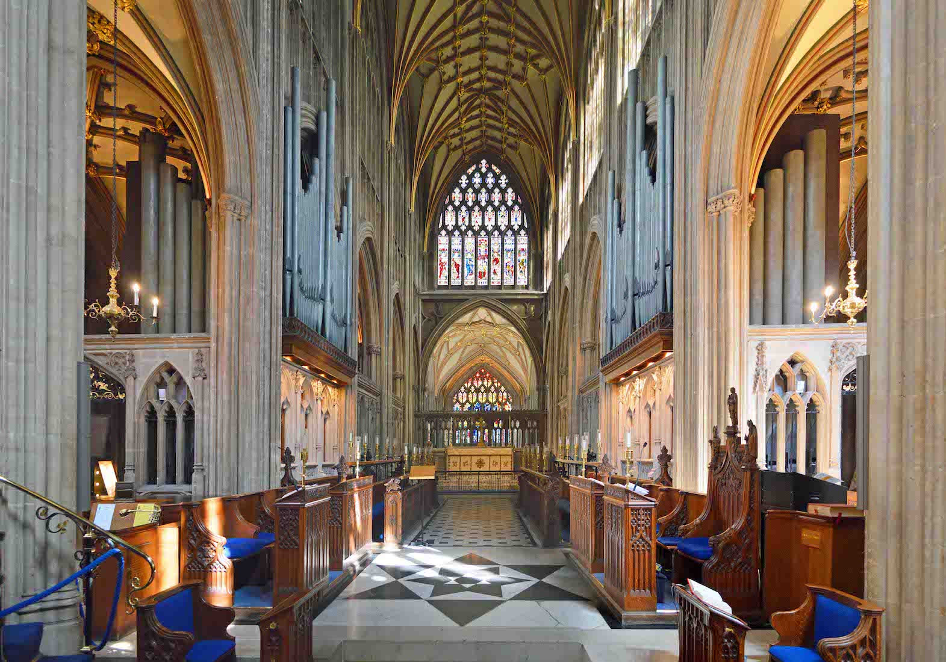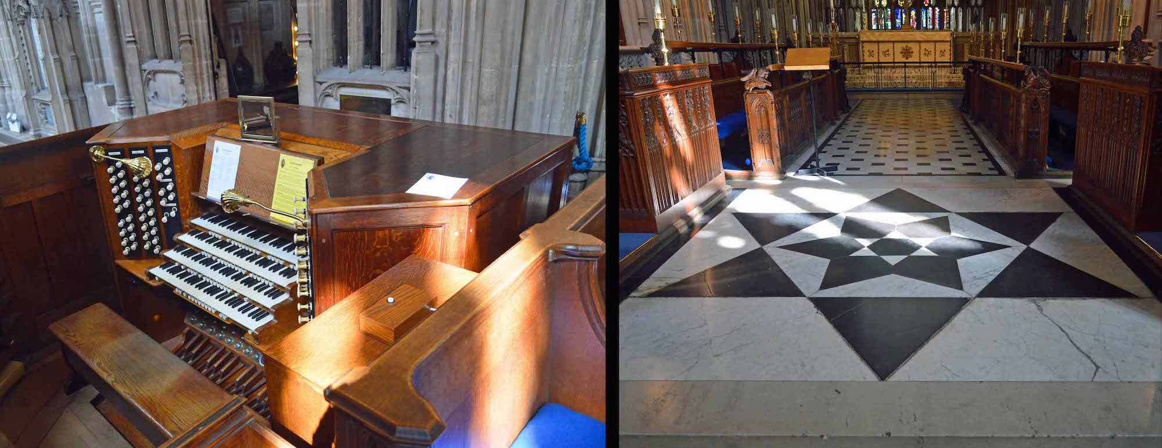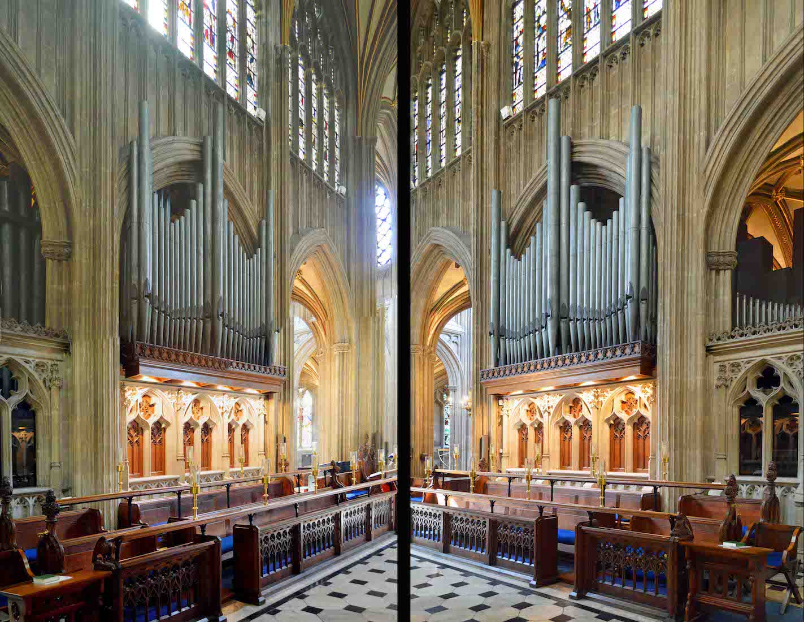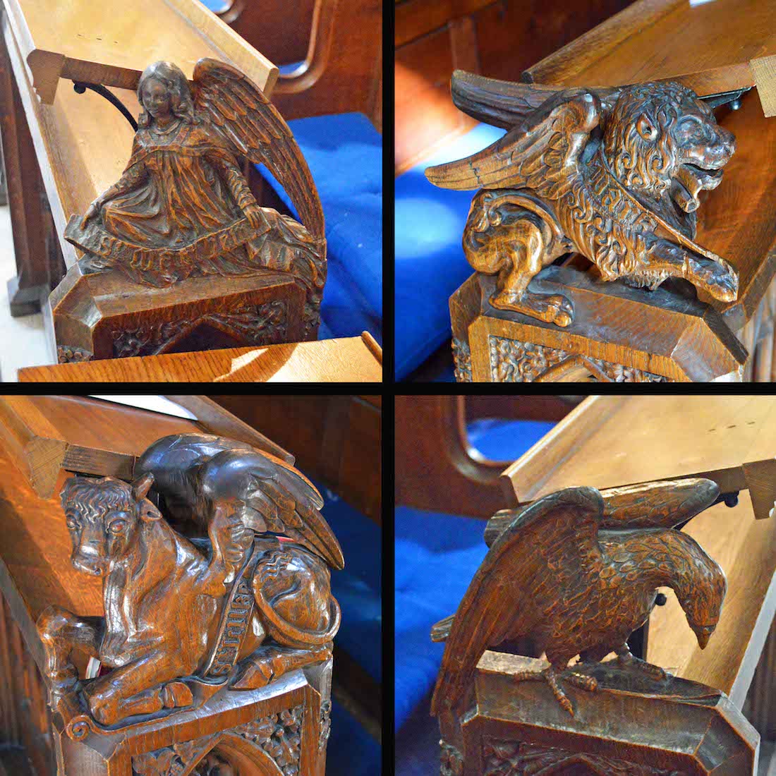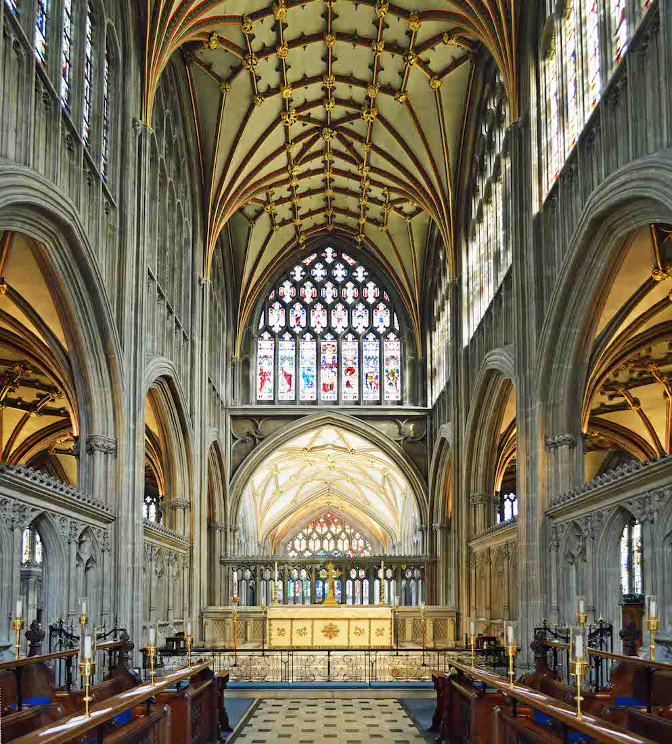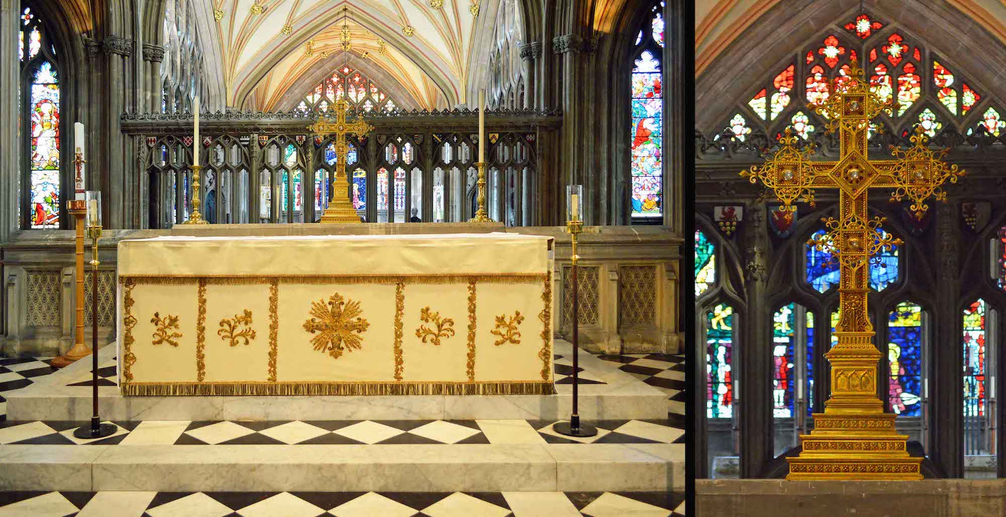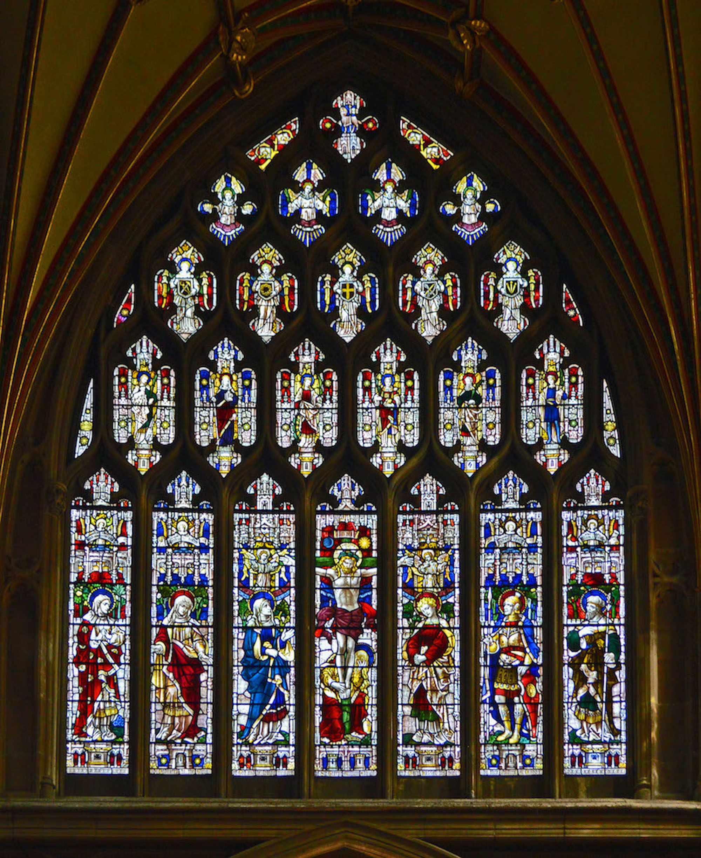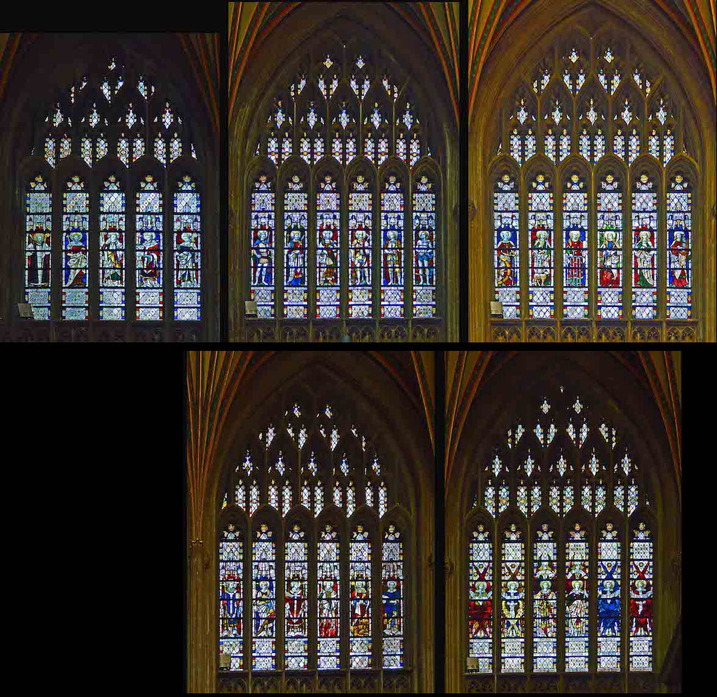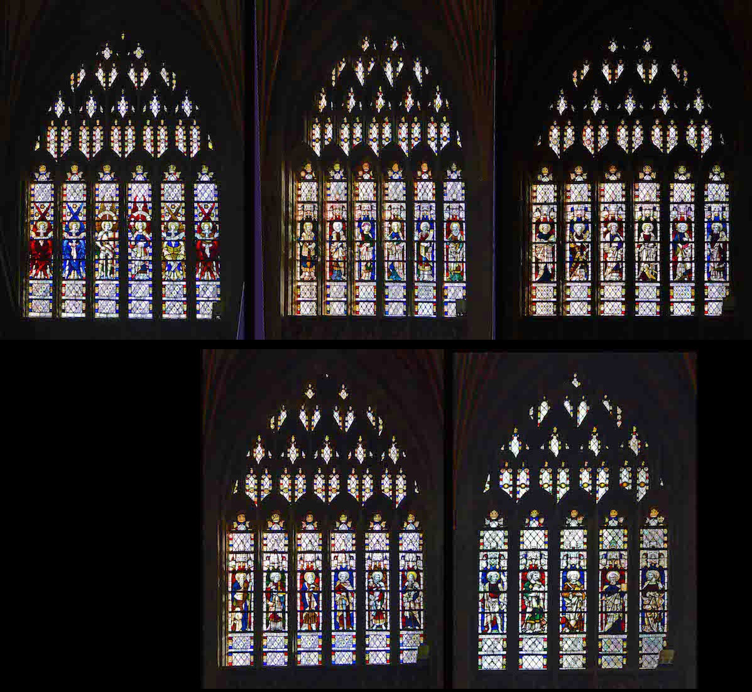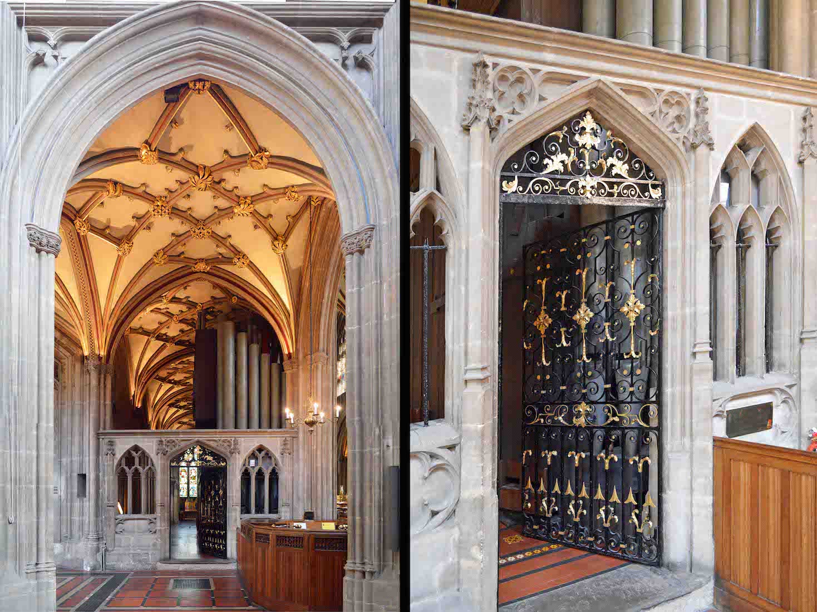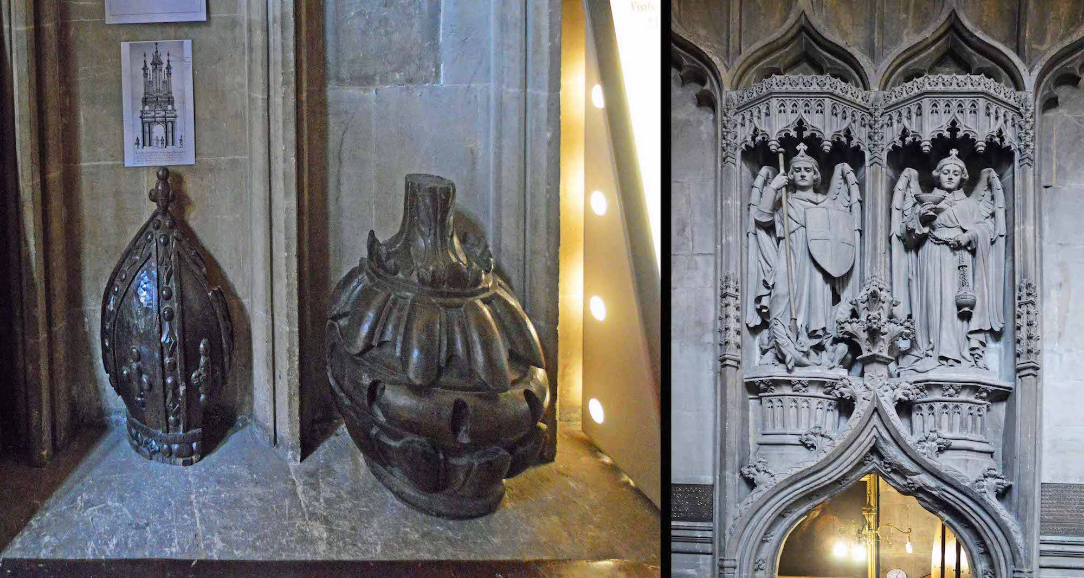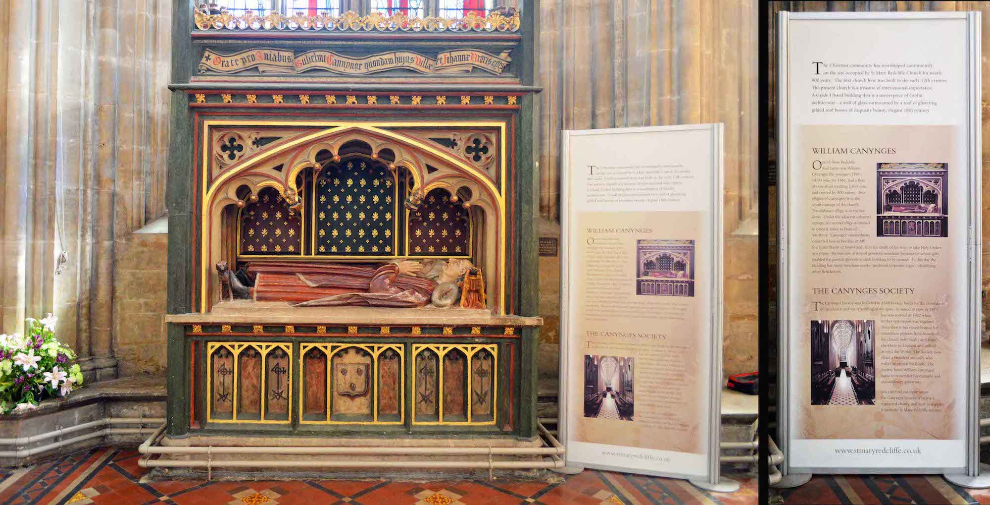
It was supposed that, in accordance with his will, William Canynges’ remains were deposited in a vault he had constructed under the great South transept window, beside those of his wife Johanna. Canynges’ generosity enabled much restoration of the Church to be carried out in the 15th century. But in fact, we shall see that there are two effigies of William Canynges: some deeper mystery for those who wish to go there! PLAN
42. SOUTH TRANSEPT, SOUTHWEST WINDOWS
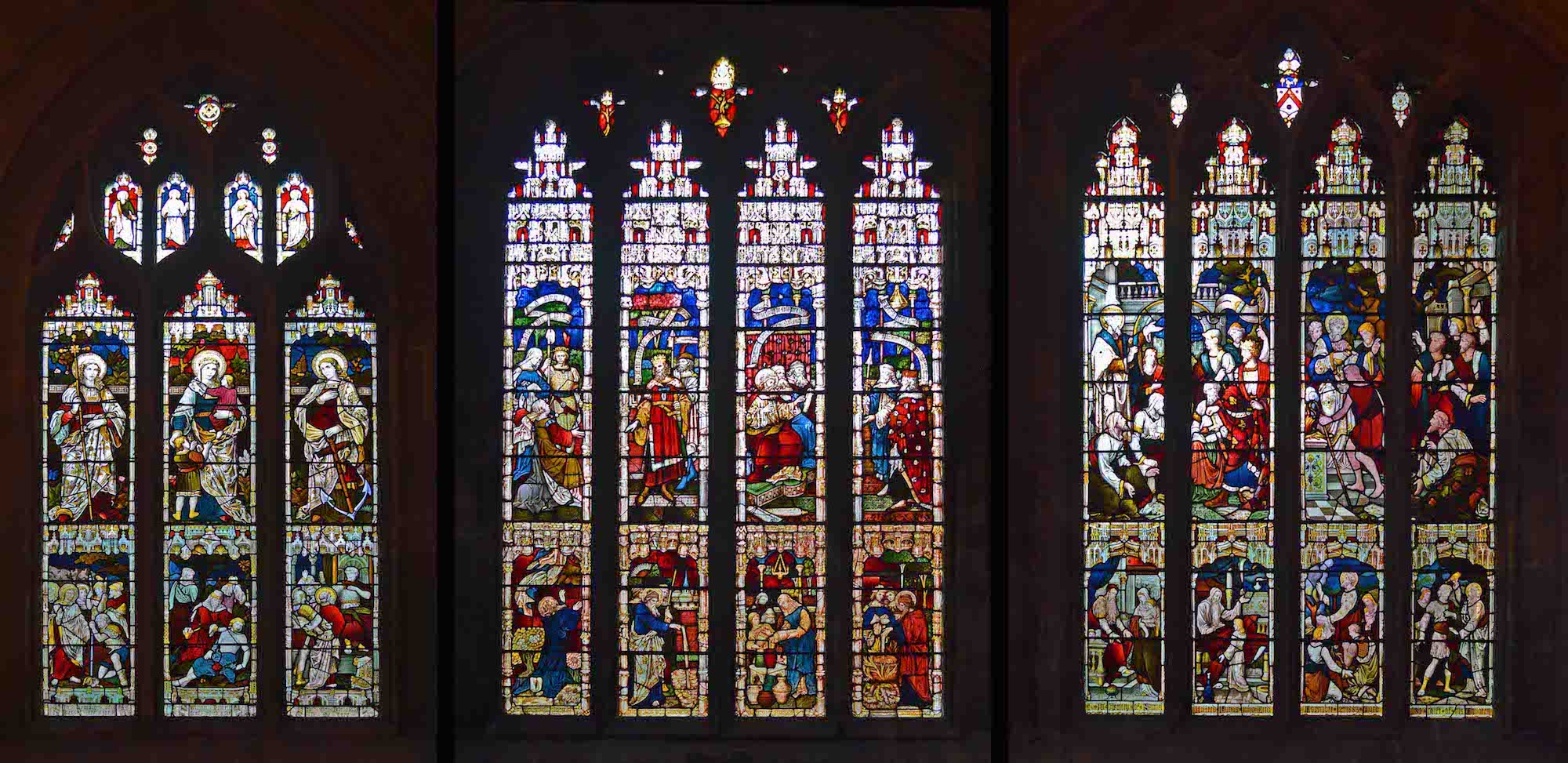
These windows in the Southwest corner of the South transept comprise one South facing window (left) and two adjacent West facing windows. As usual, the meanings are not very clear! From left we have (perhaps): • the virtues faith, love and hope; • Unknown; • Samuel and the anointing of King David.
43. SOUTH TRANSEPT EFFIGY
This effigy lies against the South wall of the transept on the Western side. He is accompanied by his faithful dog. The nearby black plaque in memory of Baron Redcliffe-Maud (1906 – 1982) is interesting in the association of the Redcliffe name. The plaque gives details of his life.
44. SOUTH TRANSEPT EAST
The Eastern part of the South transept has various memorials around the walls, including the second Canynges effigy at right. There are a further three stained glass windows – two facing East and one facing South.
45. THREE MORE WINDOWS
Here are the details of the final three South transept windows. They depict (from left): • the raising of Lazarus; • St Mary Magdalene, St Anne (legendary mother of Mary), St Elizabeth, St Mary of Clopas (John 19:25); • St George, St Michael, St Alban. St Alban was Britain’s first Christian martyr.
46. WILLIAM CANYNGES EFFIGY II
This is the second altar tomb of William Canynges who died in 1474. The effigy is a marble recumbent figure of him in ecclesiastical dress as Dean of the College of Canons at Westbury-on-Trym, where, after resigning from the world (‘treading down the old man’), he spent the last seven years of his life.
47. SOUTH TRANSEPT CLERESTORY WINDOWS
This is a view up to the South transept clerestory windows. To the left is the first of the South chancel windows – we look at these shortly – but the transept windows look interesting: although they are mostly clear latticed glass, they have some ornamentation around the edges.
48. CLERESTORY WINDOWS DETAIL
There is not much to say about these windows, except for words of admiration. Having large areas of clear glass allows light into the Church interior, but the borders here are extremely attractive. I don’t remember ever seeing this treatment before.
49. CROSSING AND CHANCEL VAULTING
We now return to the crossing with the intent of walking through into the chancel area. Above us there is more of this superb lierne vaulting. Again we notice the colouful painting of the ribbing, and the many golden bosses. There is central inset lighting above the crossing.
50. CHOIR AND SANCTUARY
As we look into the choir and sanctuary, we are aware of the organ console to the left, and the organ pipes on either side above the choir stalls. An interesting Star of David marks the entry to the choir. Ahead is the high altar and above, the Great East Window. Beyond we look through to the Lady Chapel.
51. ORGAN CONSOLE AND STAR
The first organ known to have been placed in this Church was broken down by the mob in 1649, and it was not until 1726 that a fine new one with a handsome case was erected and placed on a stone gallery at the West end of the Church. In 1867 this gallery was demolished, thus opening up the West window, and the organ was removed and rebuilt in the two chancel aisles. An impressive star is laid in the central aisle nearby.
52. ORGAN PIPES
This is how the pipes appear from the central chancel. In 1912 Messrs. Harrison & Harrison, of Durham, built the present magnificent organ, which contains 4 manuals and 87 drawstops. It is in three divisions, one on each side of the chancel, and another in a stone chamber on the east side of the North transept ; the console is detached, and is placed on the North side between the chancel and the pulpit.
53. CHOIR STALL CARVINGS
The choir stalls are not particularly ornate in their carving, but we observe the Four Evangelists appearing: the angel (Matthew), the lion (Mark), the ox (Luke) and the eagle (John).
54. THE SANCTUARY
Simple and beautiful. We notice the ornate altar rail and the highly decorated altar Cross. Above the altar is the East window, and there are stained glass clerestory windows on each side. The Lady Chapel extends behind the altar – we shall investigate this later.
55. HIGH ALTAR AND CROSS
Most churches of this size would have a nave altar and a high altar, but St Mary Redcliffe appears to have only this high altar. This would be the focus of Sunday services, with the Eucharist being administered from here. The ornate altar Cross is a delightful creation, symbolically growing from the base.
56. GREAT EAST WINDOW
High above the altar is the Great East Window. At the top are the angelic hosts, and below a crucifixion scene with Christ on the Cross at centre, his mother Mary and St John on either side, and various other less expected characters, including a centurion.
57. NORTH CHOIR CLERESTORY WINDOWS
Also high above the choir and sanctuary on the sides are colourful clerestory windows. These Northern windows show various saints and bishops including some well-known names: St Edward, St Augustus of Canterbury, St George, St Oswald, St Alban, St Sebastion, St Catherine, St Agatha, ... . Each figure has a name beneath, but the text is not always easy to read. The right (Easternmost) window does not conform to this pattern.
58. SOUTH CHOIR CLERESTORY WINDOWS
There is a similar set of clerestory windows on the South side. Here it is the left (Easternmost) window which does not conform. The remaining windows show bishops and saints which include: Zachariah, Elizabeth, Joseph, Simeon, Anna, Peter, Andrew, Jacob, John, Philip, Bartholomew, Matthew, Luke, Paul, Barnabas ... .
59. ENTERING THE NORTH AMBULATORY
We walk back to the crossing to find this door off the North transept. This aisle will lead us right around the sanctuary/choir, and give us access to the Lady Chapel. The gate is again of black and gold wrought iron, and we note the intrusion of the organ pipes here too.
60. ALONG THE AMBULATORY
There are several items on our immediate left. The two black objects appear to be a metal bishop’s mitre – surely not very practical? – and a stone ceiling boss. A little further along a door on our left opens into the Church office and administration area. The door is of interest because of the carved angels keeping watch from above.


