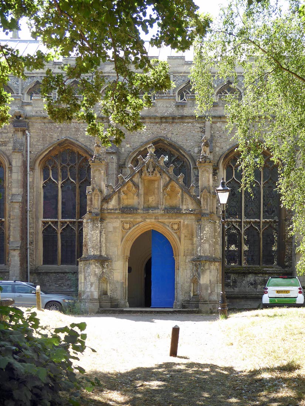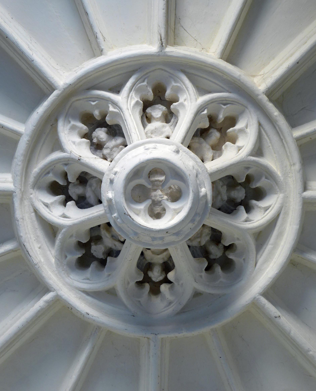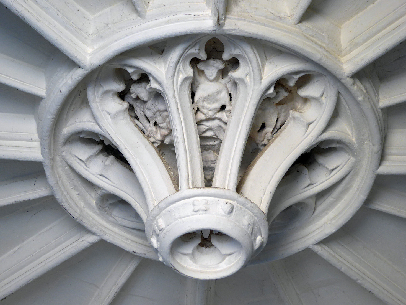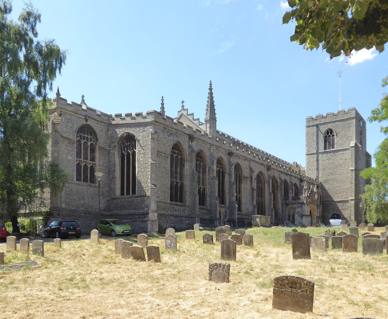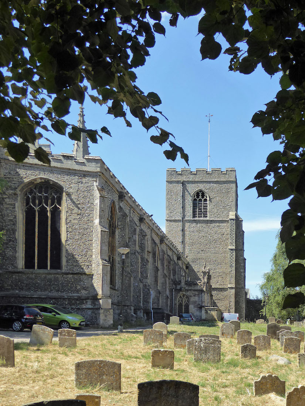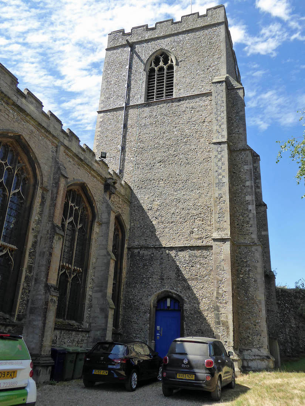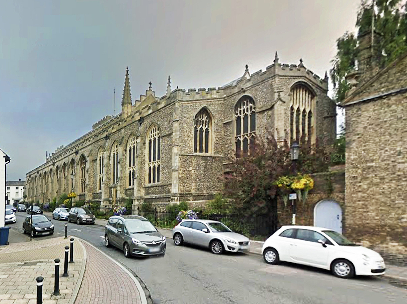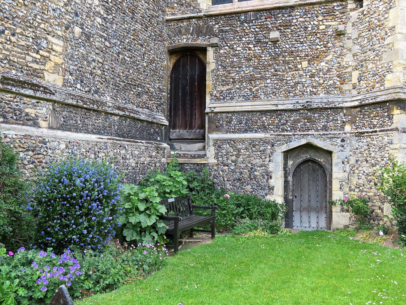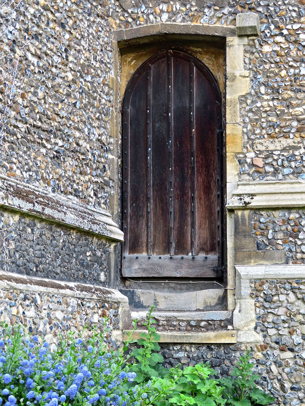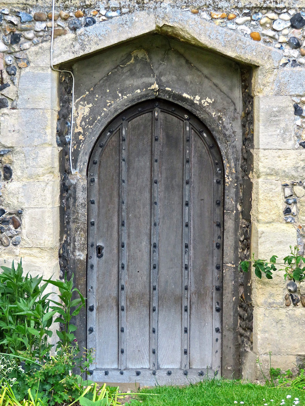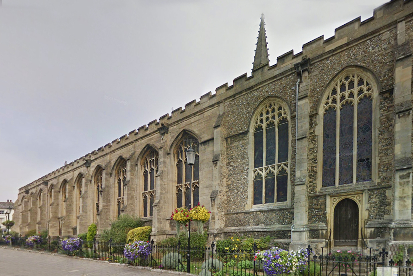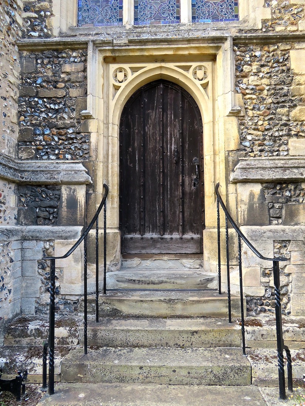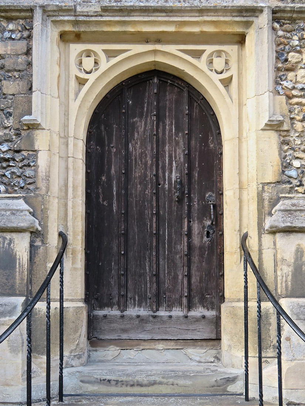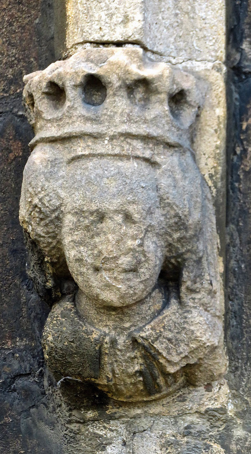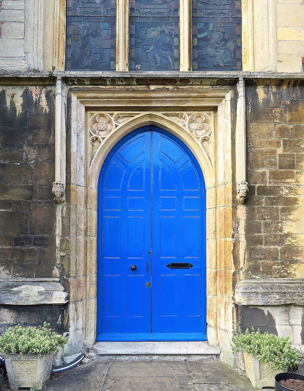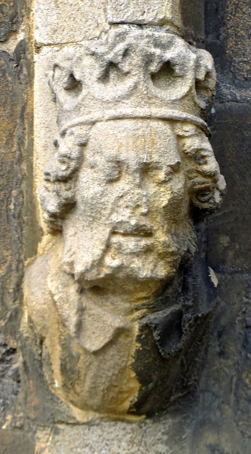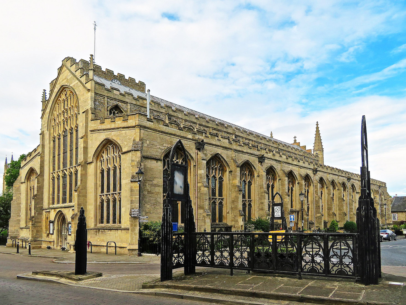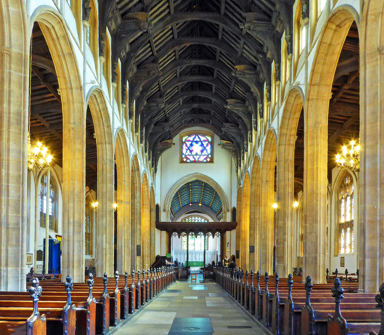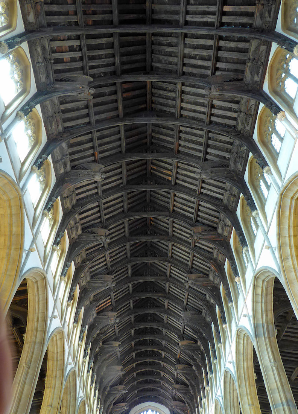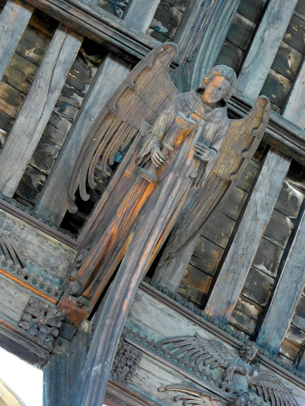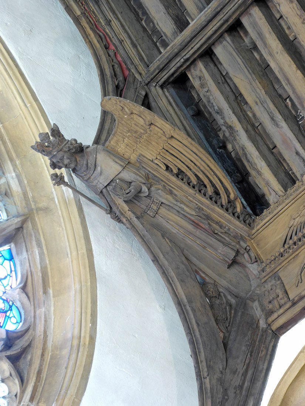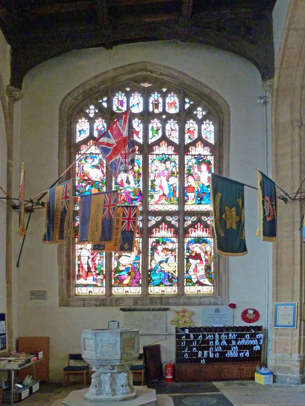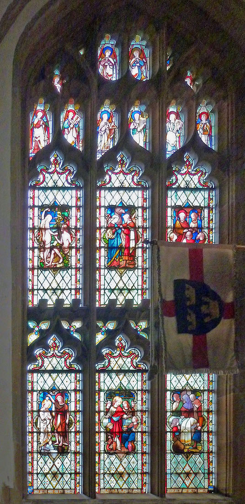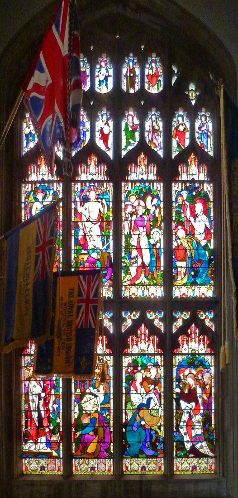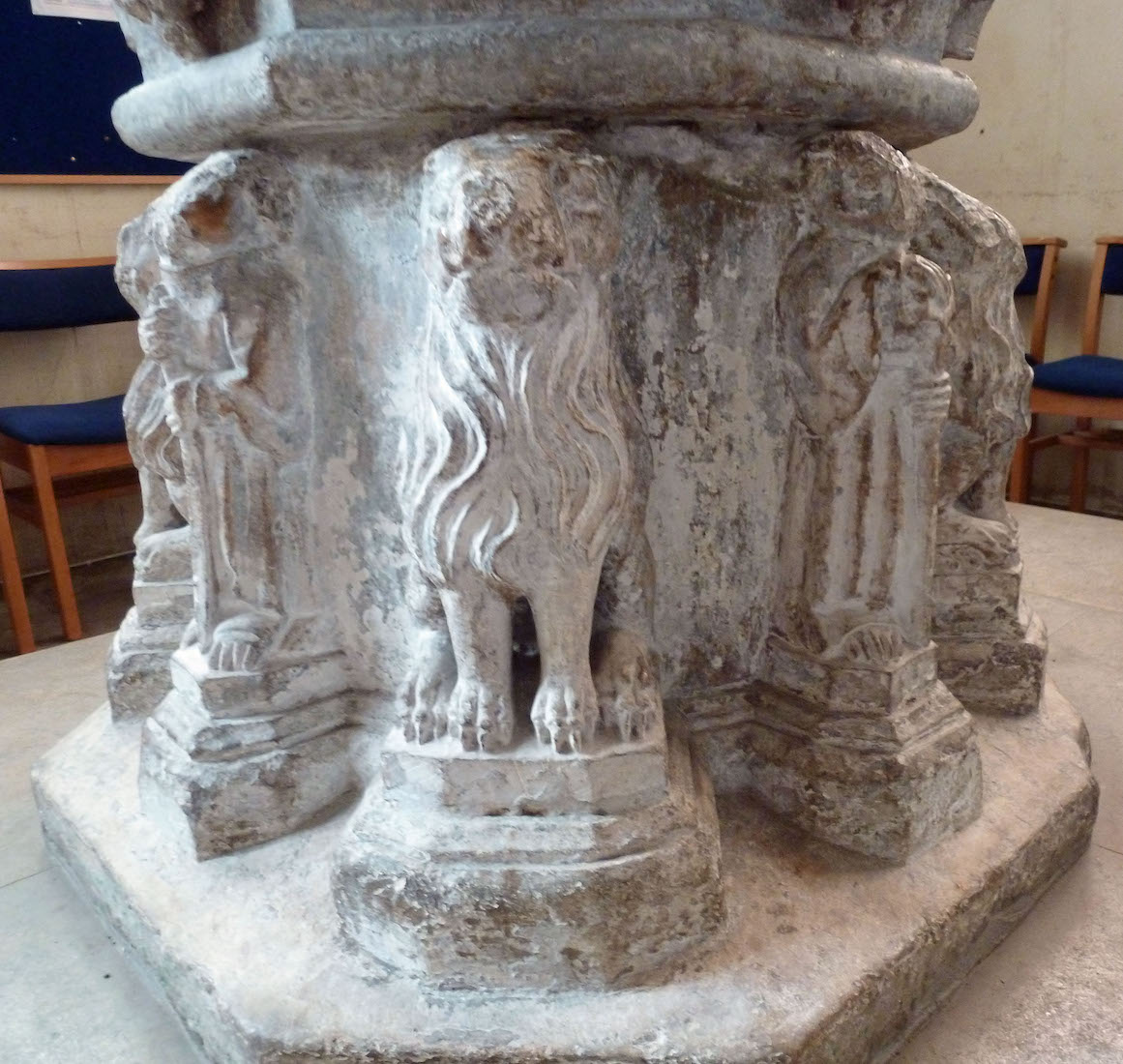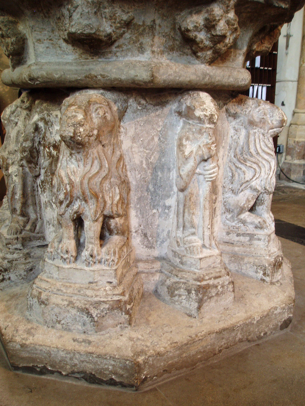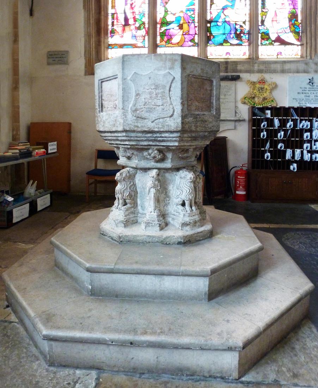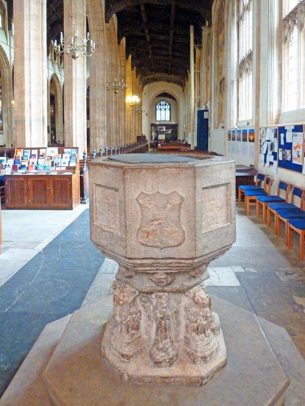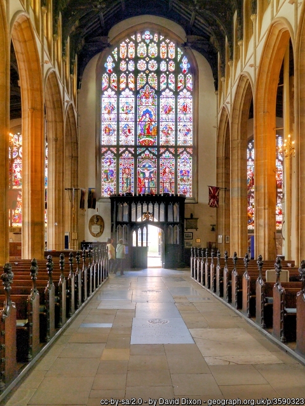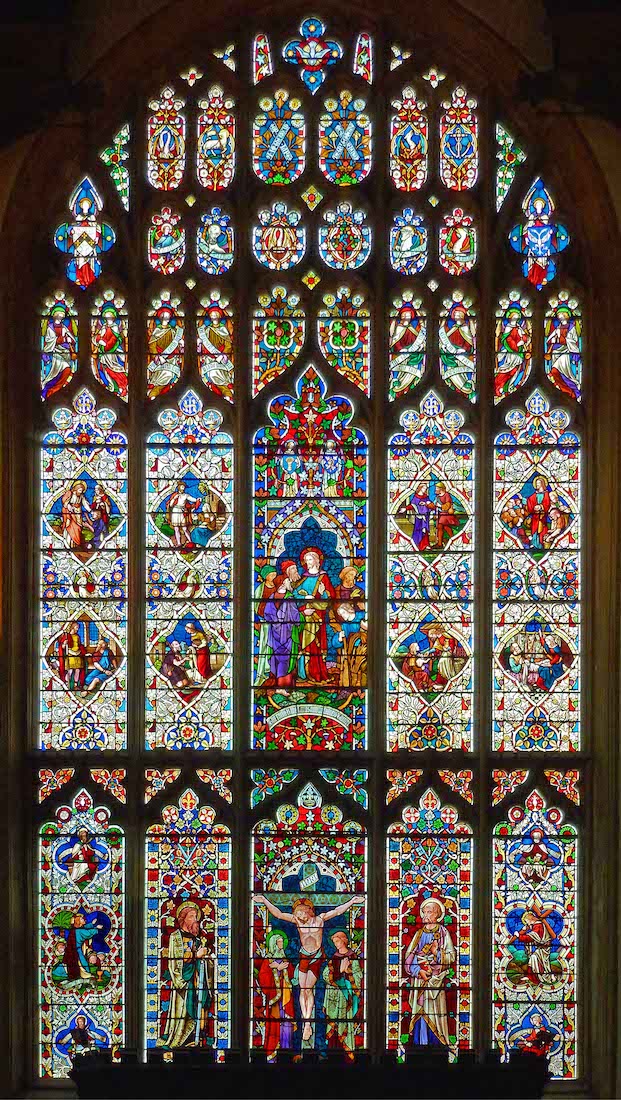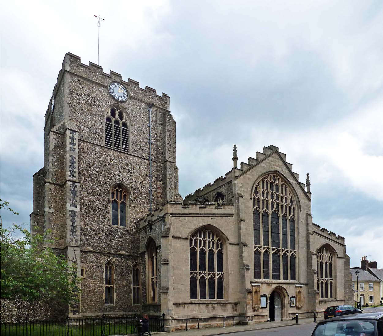
St Mary’s Church is one of the largest parish churches in England. It was part of the original Abbey complex, and sits on the expansive Abbey grounds, although rather uncomfortably placed in the southwest corner, right on busy Crown Street and Honey Hill. We shall return to this position to enter by the West door, but first we shall make a circuit of the exterior of the Church. The large square flintstone tower is impressive.
2. TOWER AND NORTH WALL AMT
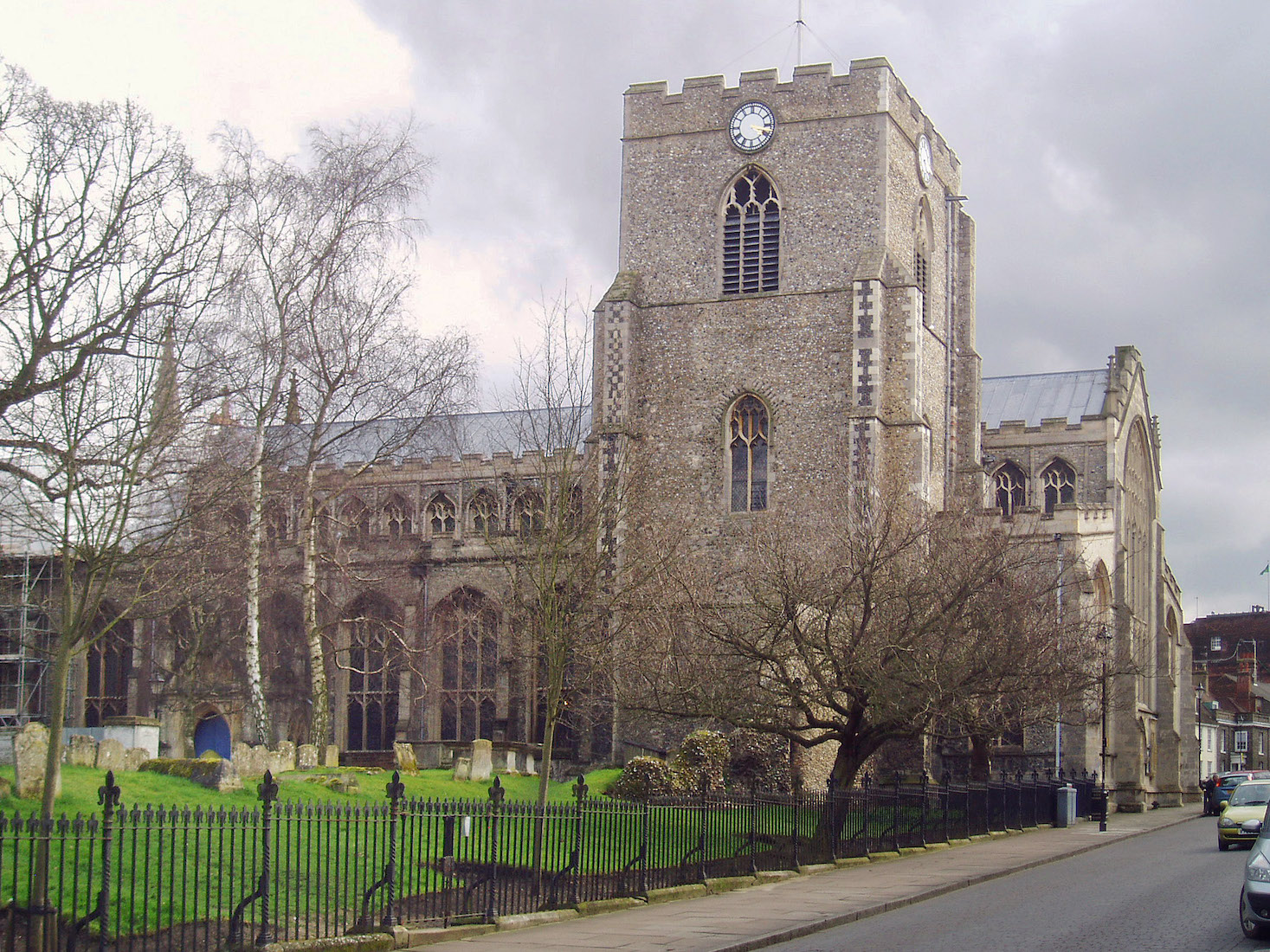
The North wall of the Church faces out onto the Cathedral grounds, and more particularly the Great Church Yard with its many graves and headstones. This is a peaceful place to pause and contemplate the meaning of life! Our eyes are drawn to the bright blue door in the North wall of the Church.
3. NORTH PORCH AMT
This is the door of the North porch which leads through into the nave. This ornate porch, built in memory of local grocer John Nottyngham and his wife, dates from the 1440s and is stone-faced, with pinnacles, a crocketed gable and three (empty) niches above the entrance. For later reference, we can just see that the window behind the porch is of clear glass.
4. PORCH CEILING GA GA
Within the porch, the stone vaulted ceiling is panelled with a wheel of blank arches and an open pendant as the hub. The central pendant shows the face of God surrounded by eight ministering angels.
5. NORTHEAST VIEW AMT
We make our way around through the freshly mown grass of the graveyard to the East end of the church. From here we can see the crenellation along the top of the walls, and the two crocketed pinnacles at the East end of the central nave.
6. NORTH SIDE AND TOWER AMT AMT
There is also a good view of the oldest part of the Church, the flint tower which was built between 1395 and 1403. The tower contains a ring of 8 bells, but there appears to be little information about them. We notice that the tower also has a blue door: not the last we shall find in this Church!
7. SOUTHEAST VIEW CL
The Church is quite hemmed in at the Eastern end by buildings and shrubbery, but there is a lovely little garden at the Southeastern corner.
8. SOUTHEAST CORNER GA GA GA
Here we find two more doors: this Church has many doors! The higher door is a somewhat hazardous emergency exit from the sanctuary. There is no sign, but I assume the lower door leads to the Church crypt which has a number of online references.
9. SOUTH WALL CL
The attractive garden planting continues along the South wall, viewed here as we walk up Honey Hill. In the foreground is another door. Notice how the building materials for the wall change along here.
10. BROWN SOUTH DOOR GA GA
This door leads to the Lady Chapel.
11. SOUTH NAVE DOOR GA GA
Further to the West along this side of the Church is another pair of distinctive blue doors leading to the nave. There is some attractive stone carving at the top of the Gothic arch, and a much weathered king and queen keep watch at the sides. There is even a slot for letters! There was once a South porch, but this was removed during a restoration in the 1830s.
12. SOUTHWEST VIEW GA
We return to our starting point with the West face towering behind the black wrought iron fencing marking the corner. We head for the West door.
13. NAVE AMT
We enter the nave. There is no exterior porch here – no room! – but a small wooden interior enclosure keeps the weather out. In terms of volume, this is one of the largest parish churches in England, with the longest aisle at 261 feet. Our eyes are drawn to the poppy-head carvings at the ends of the pews, and then up the soaring columns to the intricate roof structure above.
14. NAVE ROOF AMT
The nave roof is of the hammer-beam construction with eleven pairs of recumbent angles on the supports. There are also smaller carved grotesque figures at the base of the supports.
15. NAVE ANGELS AMT AMT
Each of the life-sized angels has a task to perform. More of the angels can be seen here.
16. FONT GA
In the Northwest corner to our right is the baptismal font. This view looks towards the West wall.
17. CORNER WINDOWS GA GA
The font sits in a corner surrounded by flags and regimental colours, which unfortunately partially hide the windows. The window at left on the South wall is by Ward and Hughes (1869). It shows six Biblical scenes of which we can recognise Adam and Eve in the Garden of Eden, the Baptism of Jesus, and Jesus with the children. The window at right is in the West wall and is in memory of the second Marquis of Bristol. It is by Heaton, Butler and Bayne (c. 1865).
18. FONT DETAIL GA AMT
At first sight the font appears to be a typical 15th Century East Anglian font with an octagonal bowl. The stem is supported in the familiar manner by four lions alternating with figures that appear to be men holding swords erect, but which might equally well have originally been wild men holding clubs.
19. FONT GA GA
But the bowl was recut with new designs, perhaps in the 17th Century, shields and recessed squares which were presumably once painted but which now look out of place. These are views of the font to the West, and also to the East, following down the long South aisle to the Lady Chapel.
20. WEST WINDOW DD GA
Looking back on our entry, we see that we entered below the great West window. This window of 1859 is by Heaton and Butler, and was paid for by public subscription as a thanksgiving for the bumper harvest of 1854. The window shows Jesus with his disciples, and below, the Crucifixion with St Paul and St Peter. The remaining panels show scenes from the life of Christ. The previous window (before 1859) contained a number of shields which were saved and incorporated elsewhere in the Church.


