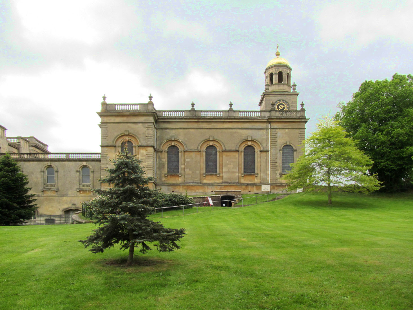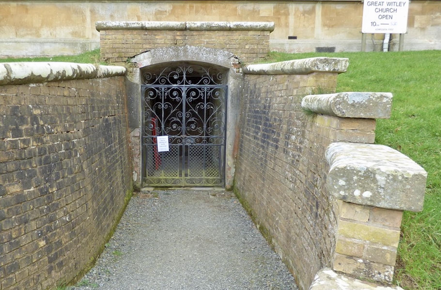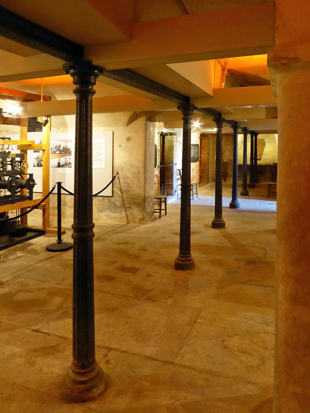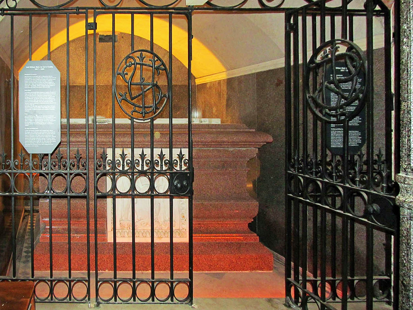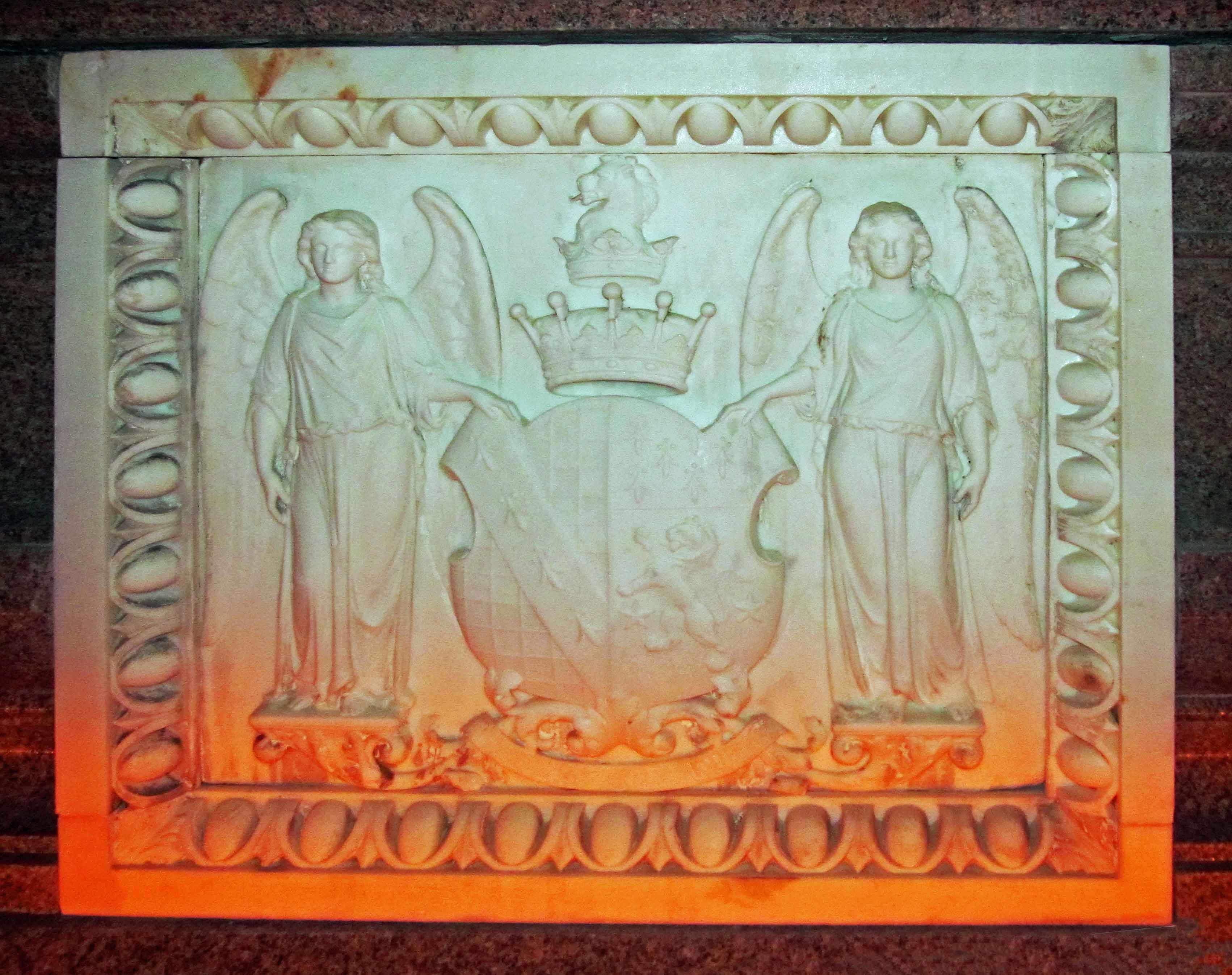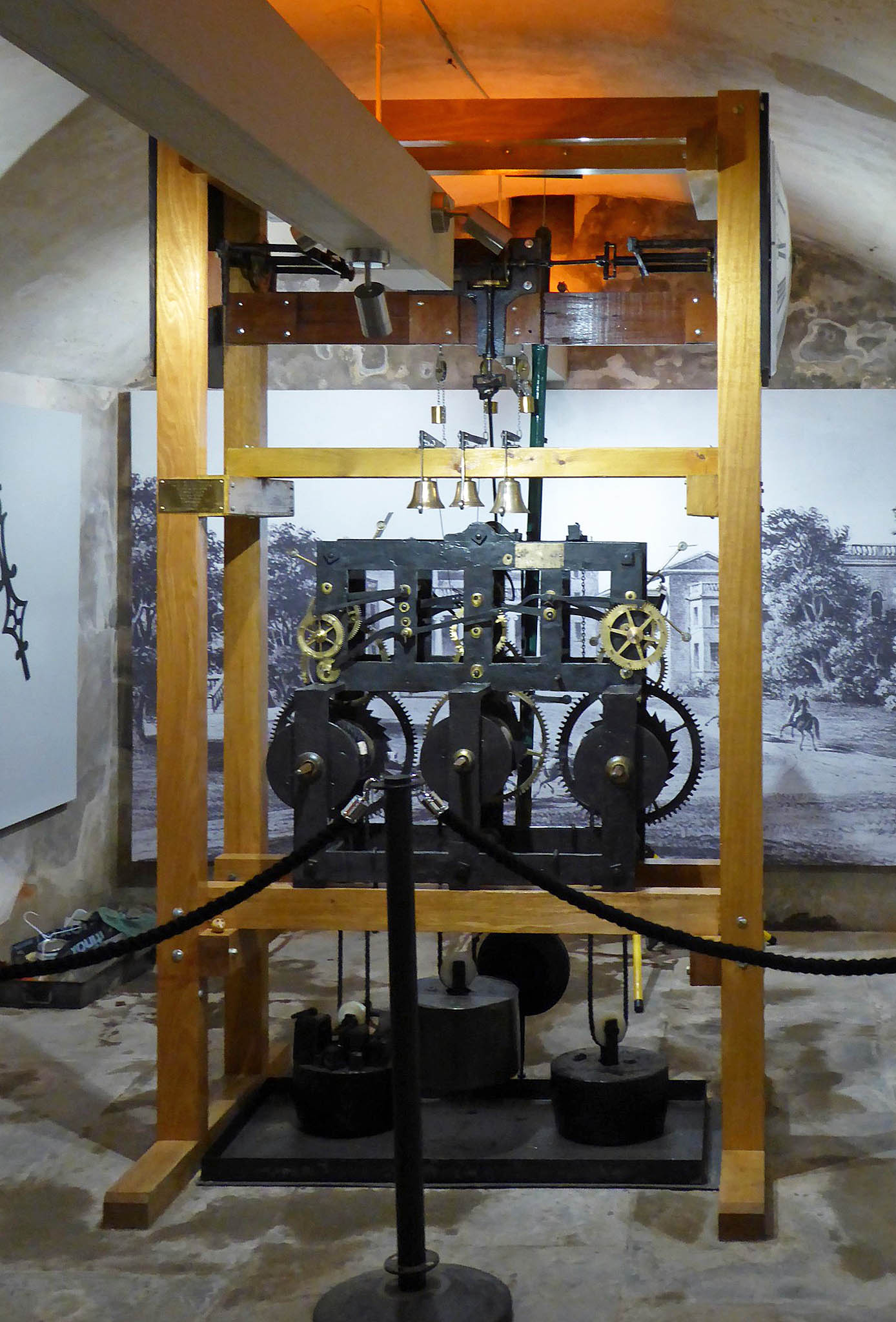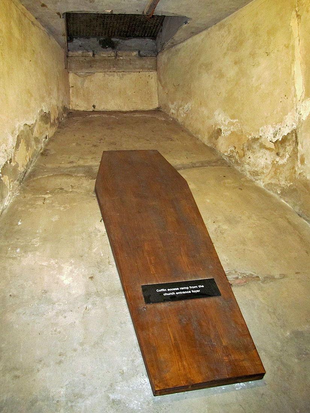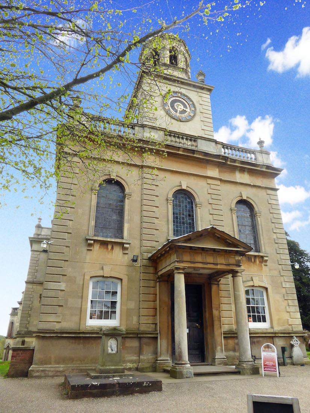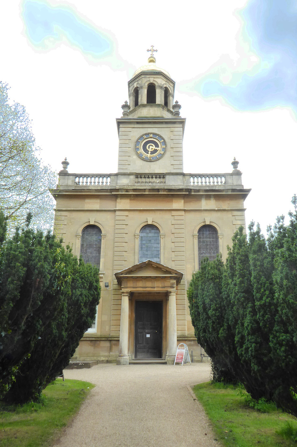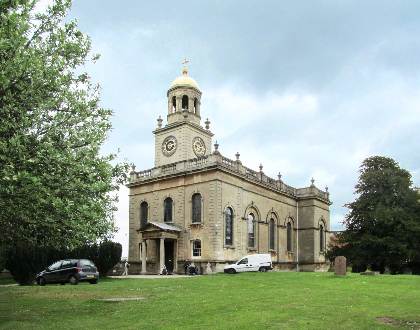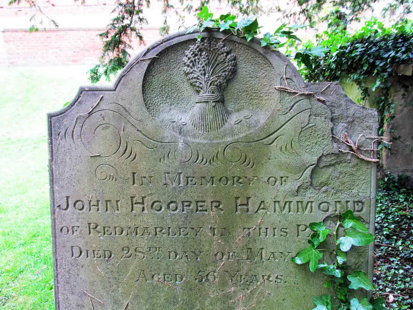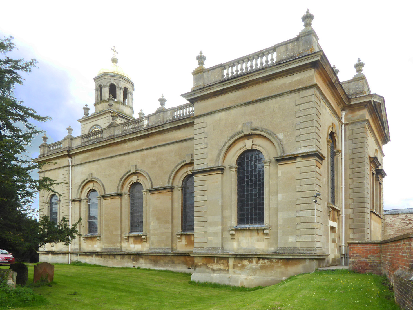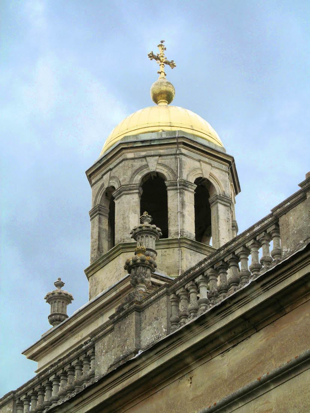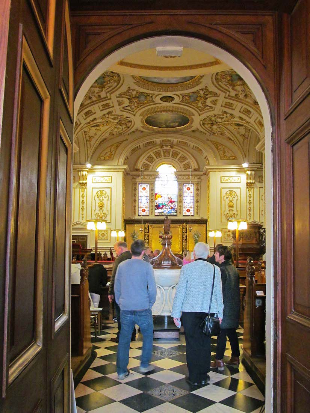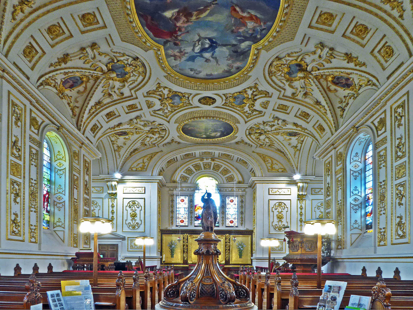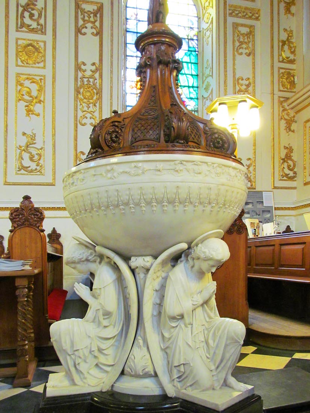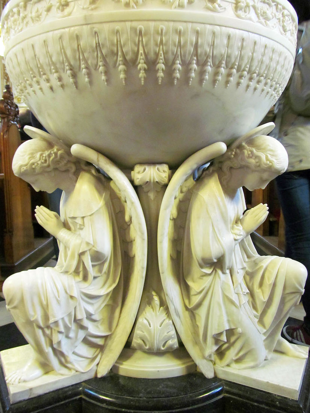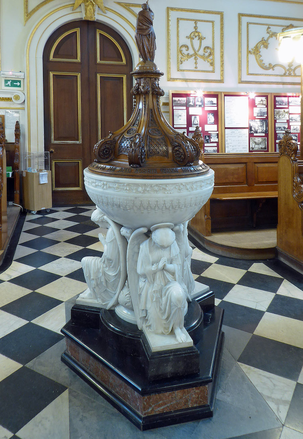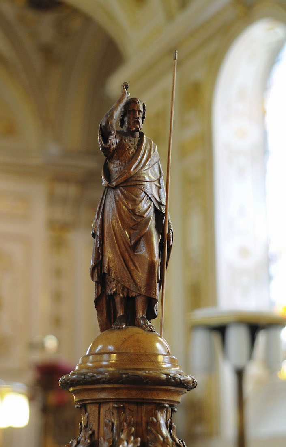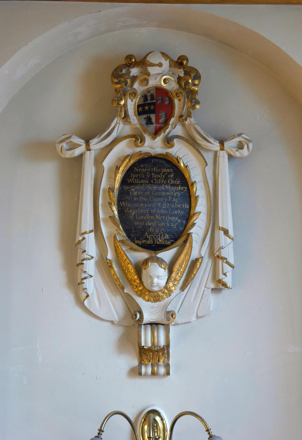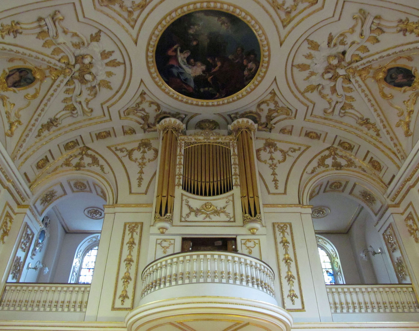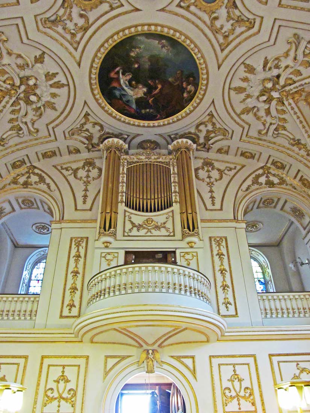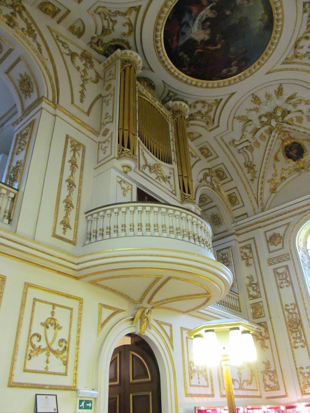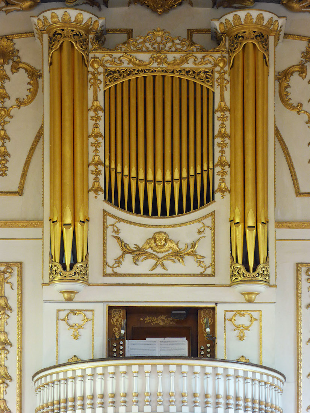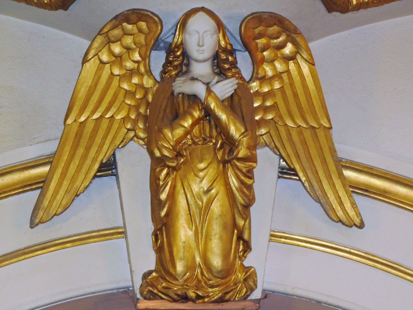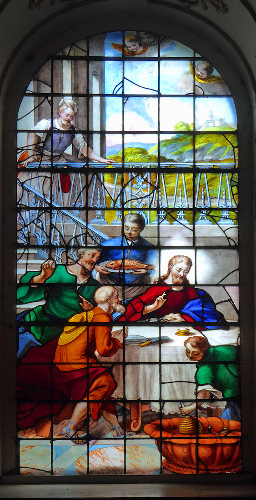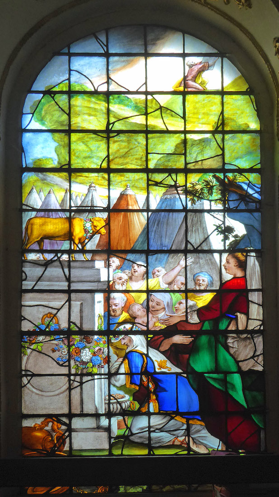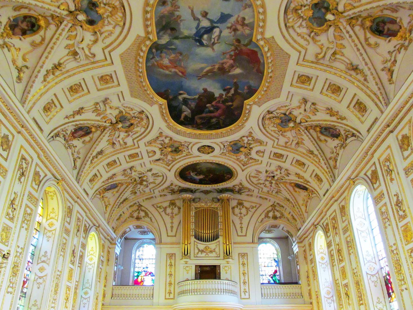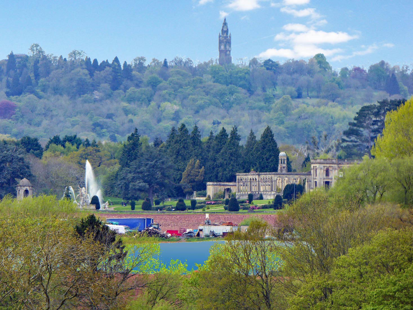
From the Witley Court carpark we walk through a beautiful rhododendron garden to this overview of Witley Court. The impressive Perseus and Andromeda Fountain is at left. High on the hill above is the prominent Abberley clock tower. Immediately behind the ruins of the old mansion is a tower and cupola: in fact this does not belong to St Michael and All Angels Church, which is out of sight, further to the right.
2. WITLEY COURT NORTH AMT
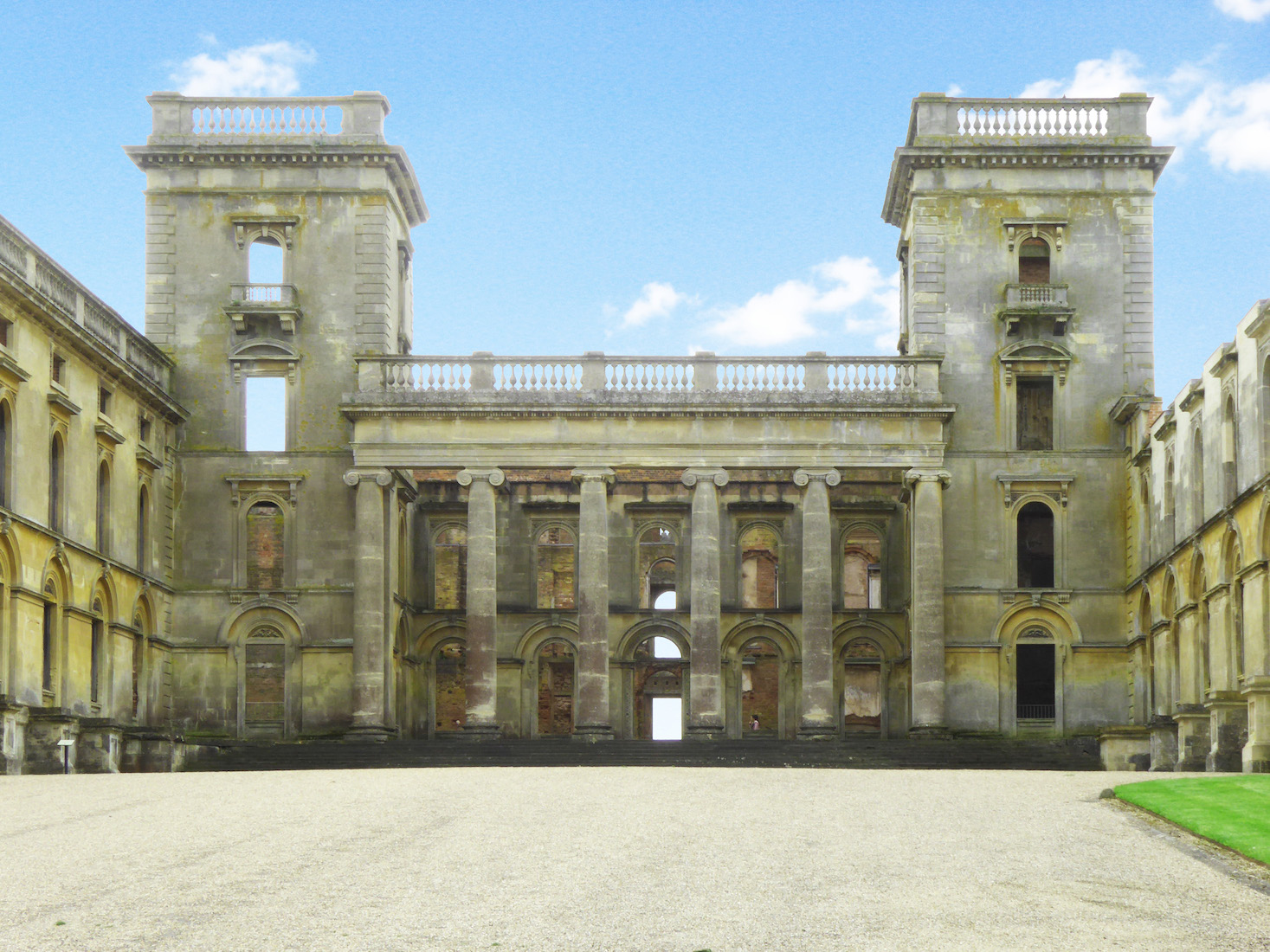
The stately old home of Witley Court was built in a squared U-shape surrounding this northern gravelled area. The accidental fire which broke out in September 1937 started in the bakery situated in the basement room of the tower at left. From our position here we shall walk to the right to investigate the St Michael’s Church.
3. NORTH WALL AND LINK WH
The Church is linked to the old mansion. We follow along the North wall. Along this side there are five round-headed windows with keystones: we shall find that the four to the left have beautiful stained glass. An Italian balustrade with ornamental urns runs along the top of the wall. The Western tower looks interesting. Our immediate attention is drawn to the crypt with its open door.
4. CRYPT T57 JM
The narrow entry and door might suggest that the crypt will be a confined space, but no, it turns out to be quite spacious. Inside, we observe some sort of mechanism at left, and in the distance is a coffin lid! But there is more ... .
5. CRYPT: TOMB WH WH
This is the tomb of Lord William Ward, 1st Earl of Dudley 1817-1885. In 1955 his remains were re-interred in Worcester Cathedral. On the front of the tomb are two angels with an heraldic device between.
6. CRYPT: CLOCK AND CHUTE JM WH
In 1804 the second Lord Foley of Witley Court in Worcestershire, commissioned the Abberley village clockmaker, Samuel Thorp, to install a quarter chiming clock in the cupola of the newly built stable block. After a career, including a short, unsatisfactory period in the church tower it was replaced by the current Joyce flatbed in about 1860 to 70, since when it languished in the rood loft gathering ecclesiastical rust and dust for some 150 years. The Parochial Church Council as part of the restoration activities decided to restore the crypt and feature the clock as an additional exhibit. The clock was dismantled and all existing parts collected and taken to the crypt, where they were cleaned, painted, polished and reassembled in a custom built oak frame, designed to display the clock to its best advantage, including replications of missing parts and the bells which were salvaged from the servant hall in the ruined Court. The clock now stands completed in the crypt, in working order. • At the far end of the crypt is a coffin access ramp leading to the Church entrance foyer.
7. WEST WALL AMT AMT
We continue to the West wall with its attractive clock tower, and main entry to the Church. The circular clock is set within an ornamental stone ring. Inside the ring the background has a bluish tint, the outer part has a ring of 60 dots as minute markers and roman numerals, the inner ring has three solid coloured rings plus one made up of 48 alternate circles and diamonds with the hands mounted in the centre. All metal elements of the face are gold-coloured. We shall return here, but first we continue our walk around the Church.
8. SOUTHWEST VIEW AND GRAVES WH
The clock tower is surmounted by a cupola with a gilded dome, topped off with an orb and a golden cross. There are two bells in the tower, one to chime out the time, and the other to ring for weddings and funerals. The South wall of the Church is much like the North wall. Of interest here are the dozen or so graves, almost overgrown by the trees.
9. HEADSTONE WH
The main cemetery for this area seems to be about a mile away at the Great Witley Chapel. There is always some fascination about old graves! Some further headstones can be seen here.
10. SOUTH WALL AMT
We continue walking around to the East end. Here there is an exit door under a blank window nearest us, the main East window, and then the link to Witley Court which precludes any further progress.
11. TOWER WH
The Church has a rather grand little tower with its golden cupula. We now return to the West door.
13. FONT AND NAVE AMT
The interior of this Church is stunning. Particularly so if you come unprepared. For who would expect an elaborately decorated Baroque church in the middle of rural England? There are in fact other Baroque churches in England, but none to compare with this. We look first at the baptismal font which is immediately in front of us.
14. FONT WH WH
The font is of white marble set on a black base. The basin is supported by three angels. The marble was carved by James Forsyth in 1861. Some more details of the font angels can be seen here.
15. JOHN THE BAPTIST AMT RC
The oak cover is surmounted by a carving of St John the Baptist. Baptism is regarded as the rite of initiation into the church and into the Christian life.
16. WEST WALL AND ORGAN WH
We turn around to appreciate the West wall and the organ. There is a round-topped arch on either side opening to a small recessed gallery. There is a stained glass window in the back wall of each area, and we notice that the side arches, where we might expect further windows, remain blank. In fact, on the left side wall is a special memorial to William Cliffe Gent who died in 1695. These galleries are not normally open to the public.
17. ORGAN WH WH
The organ is regarded as one of the finest in the Worcester diocese, combining the best of the classical traditions with romantic tone colours. It is probable that some of the original pipes from Handel’s time were used in the restored organ. The organ case is the original from Cannons, near Edgware, Middlesex. The internal workings were enlarged and rebuilt for the Earl of Dudley around 1858-1860 by Nicholson & Co. of Worcester. Notice the little golden angel above the entry door.
18. ORGAN AND ANGEL AMT WH
The organ is frequently used for services, concerts, and recitals. The golden angel might be one of the ‘all angels’ accompanying St Michael.
19. WEST WINDOWS AMT AMT
The beautiful stained glass windows were acquired by the second Lord Foley from the chapel of the Duke of Chandos at Canons in 1747. The windows were painted by Joshua Price in 1719 (based on designs by Francesco Sleter). The left (South) window shows Jesus enjoying supper at Emmaus. The right (North)window depicts the Israelites worshipping the golden calf. At the top of this window we see Moses receiving the Ten Commandments.
20. WEST CEILING WH
The ceiling paintings are oil on canvas by the Italian artist Antonio Bellucci (1654 -1726). There are three large paintings and around these are ten small paintings of groups of cherubs. In the lunettes above the windows are oval paintings of ten cherubs holding objects associated with the passion.


