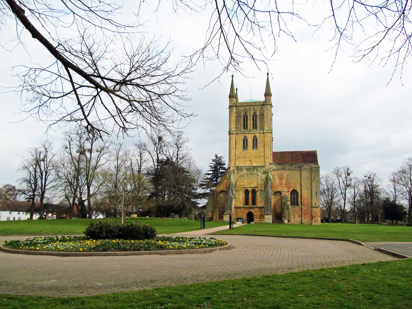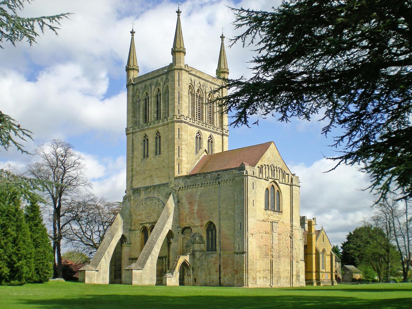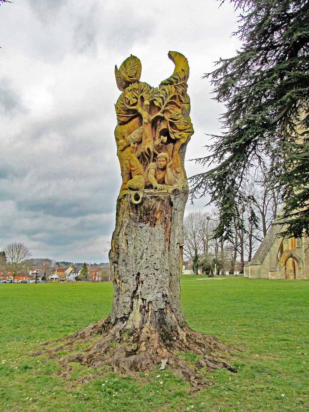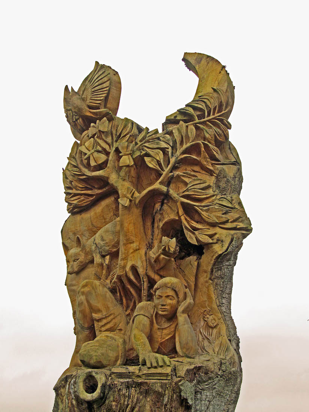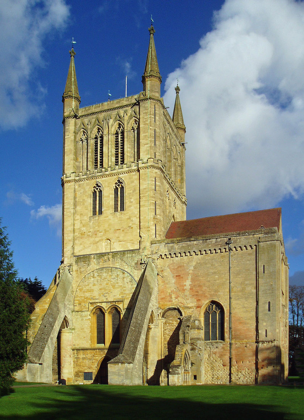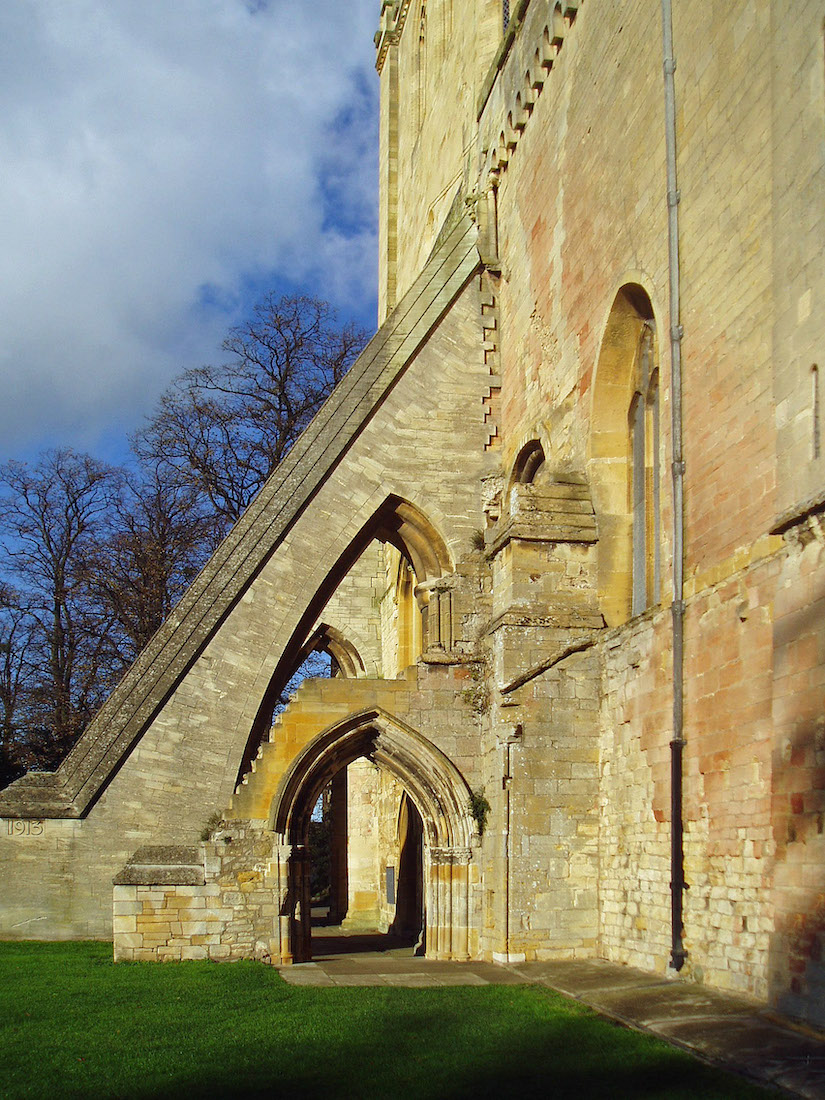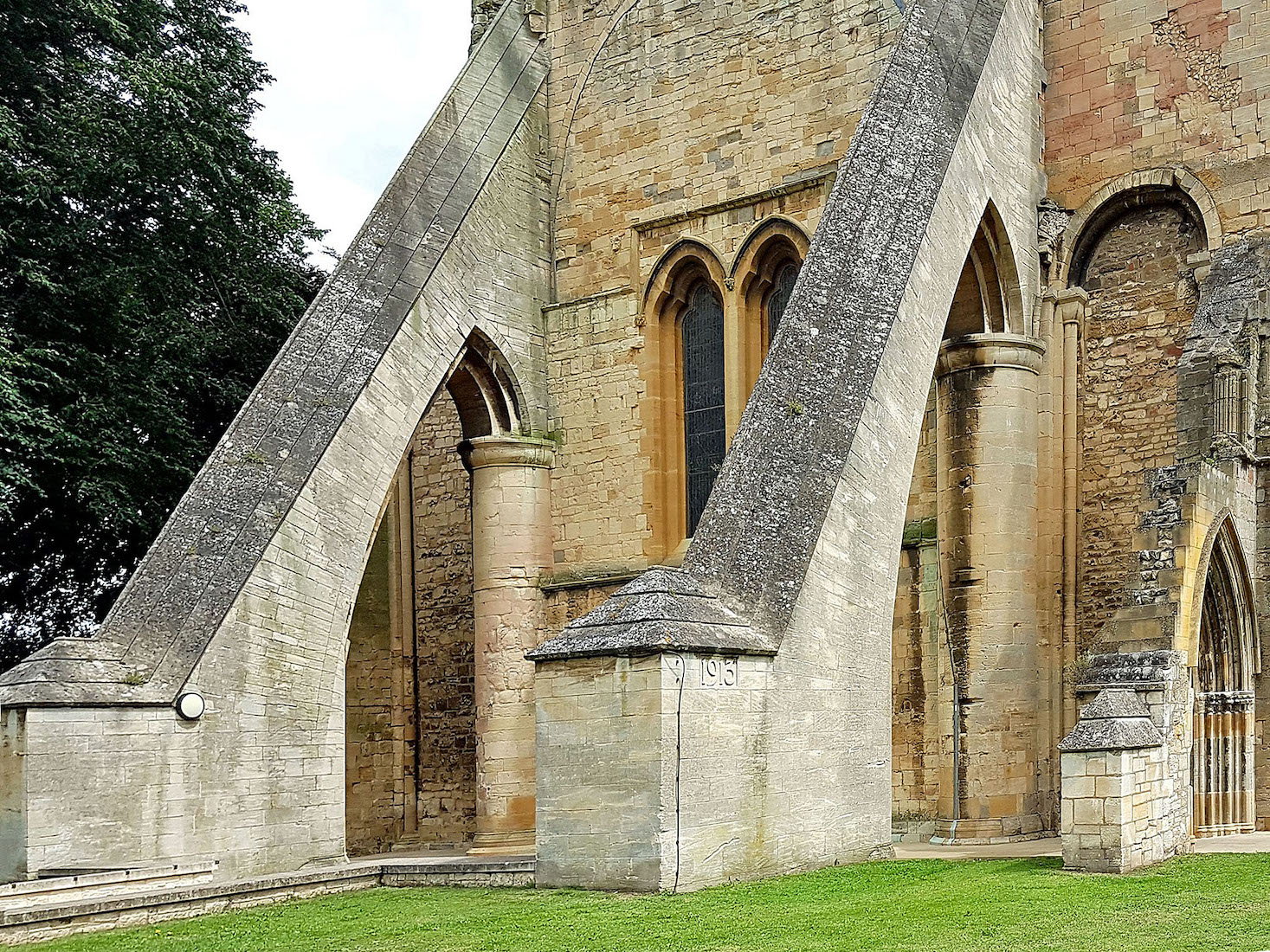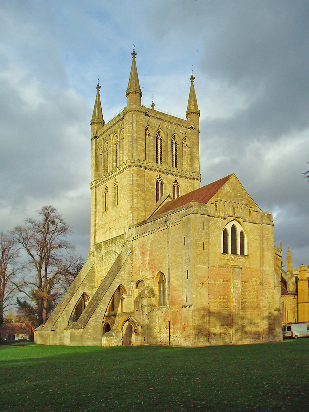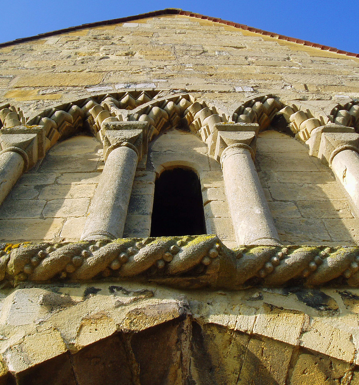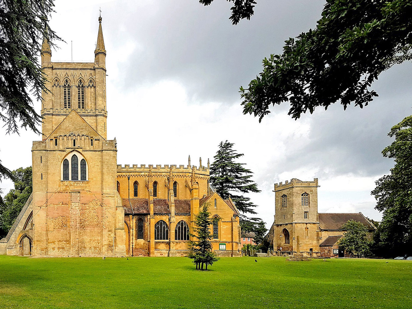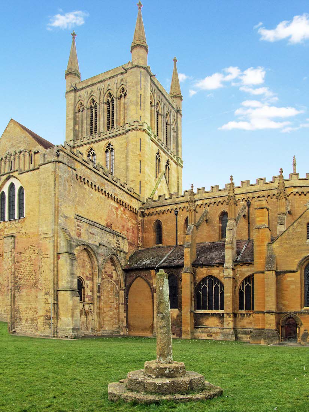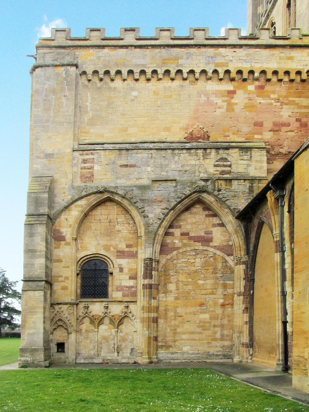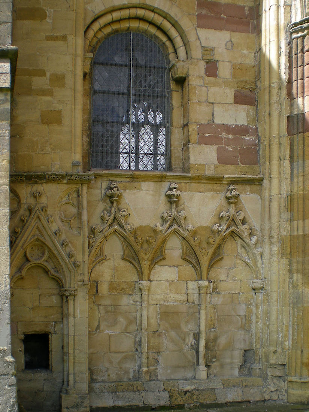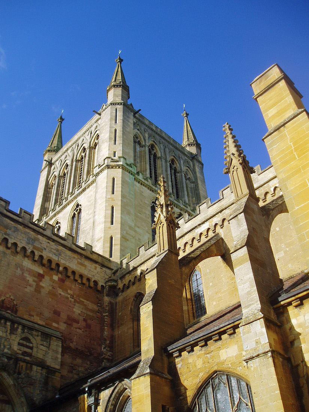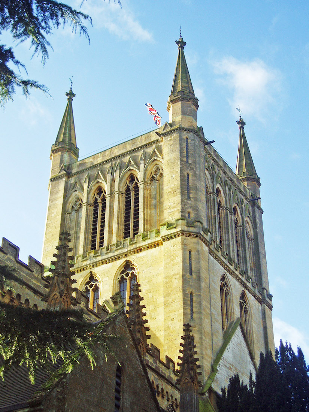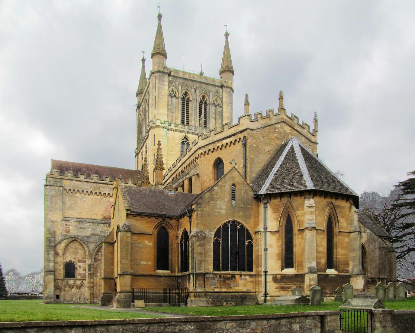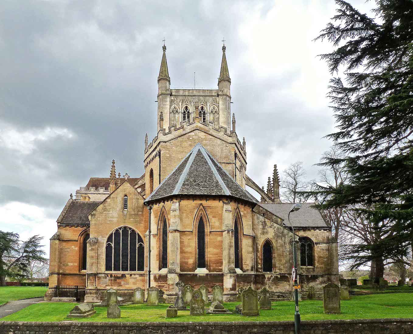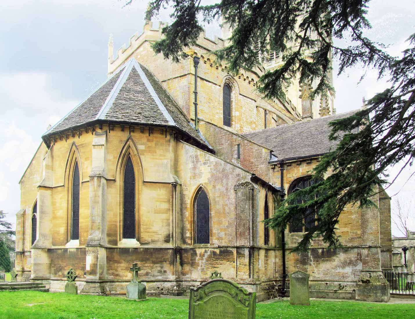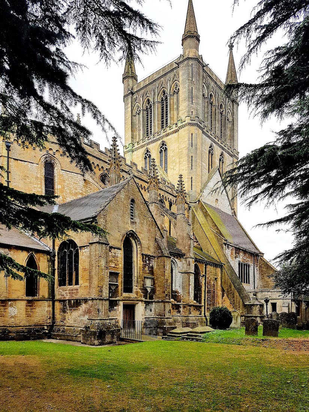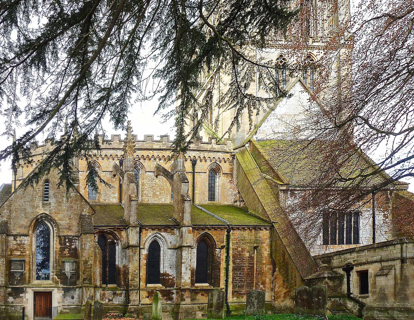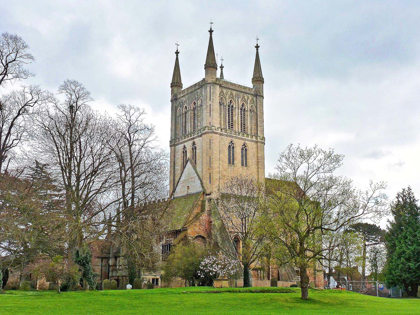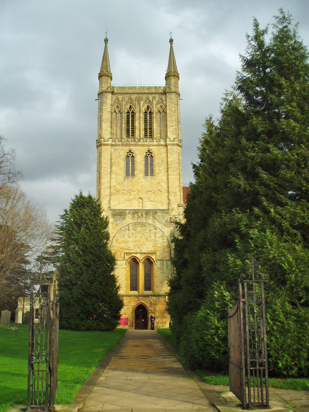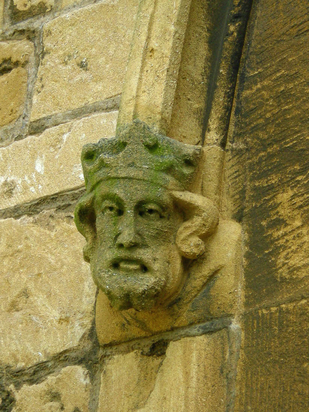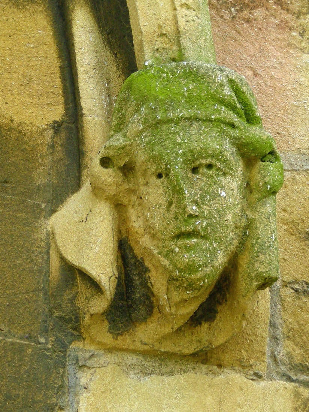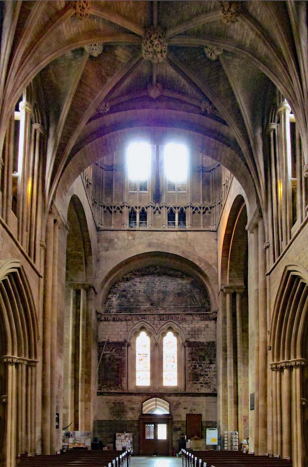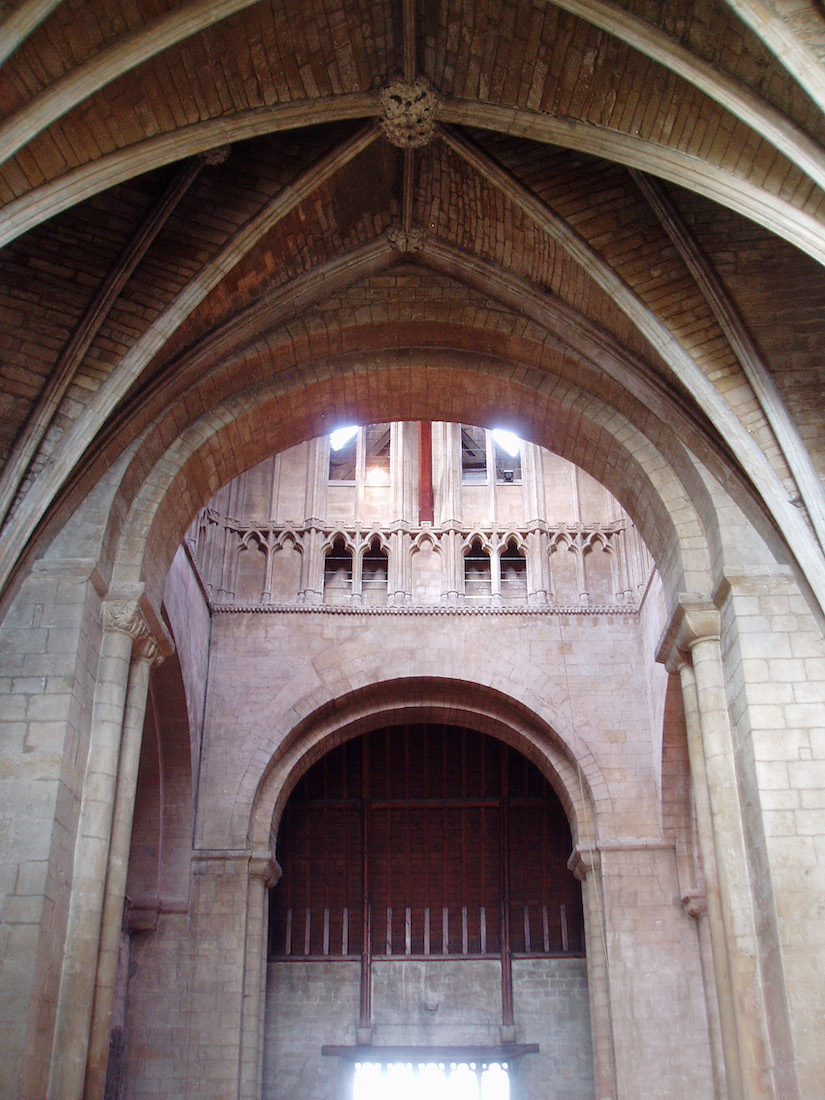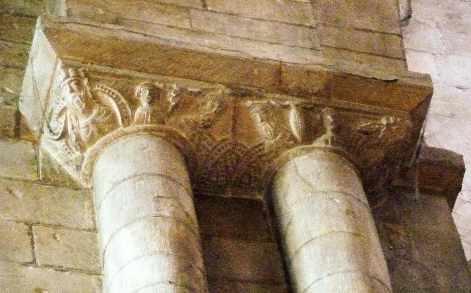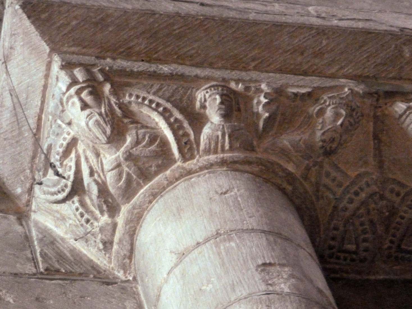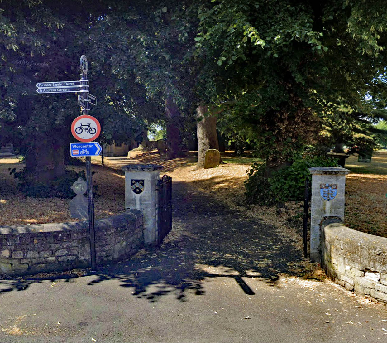
Pershore is an attractive market town in Worcestershire, England, on the banks of the River Avon. It has many red brick buildings with white facings, and is about 10 miles southeast of Worcester. A couple of minutes’ walk from the town centre up River Walk brings us to the Abbey Church of the Holy Cross. This is an Anglican parish church on the site of the former Anglo-Saxon abbey. I am intrigued that on one side the parish is bounded by the Piddle Brook! There is a notice board and an official looking gate with crests on the concrete posts. [Google Photo]
2. ABBEY CRESTS GA GA
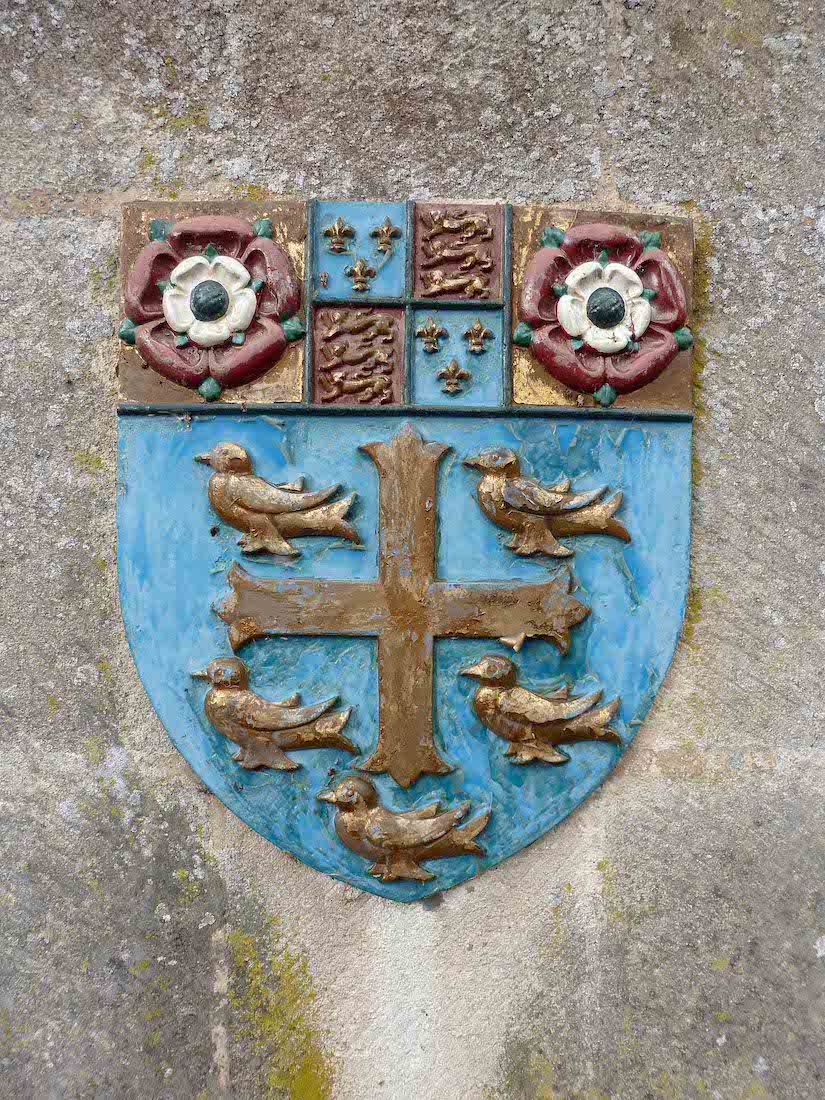
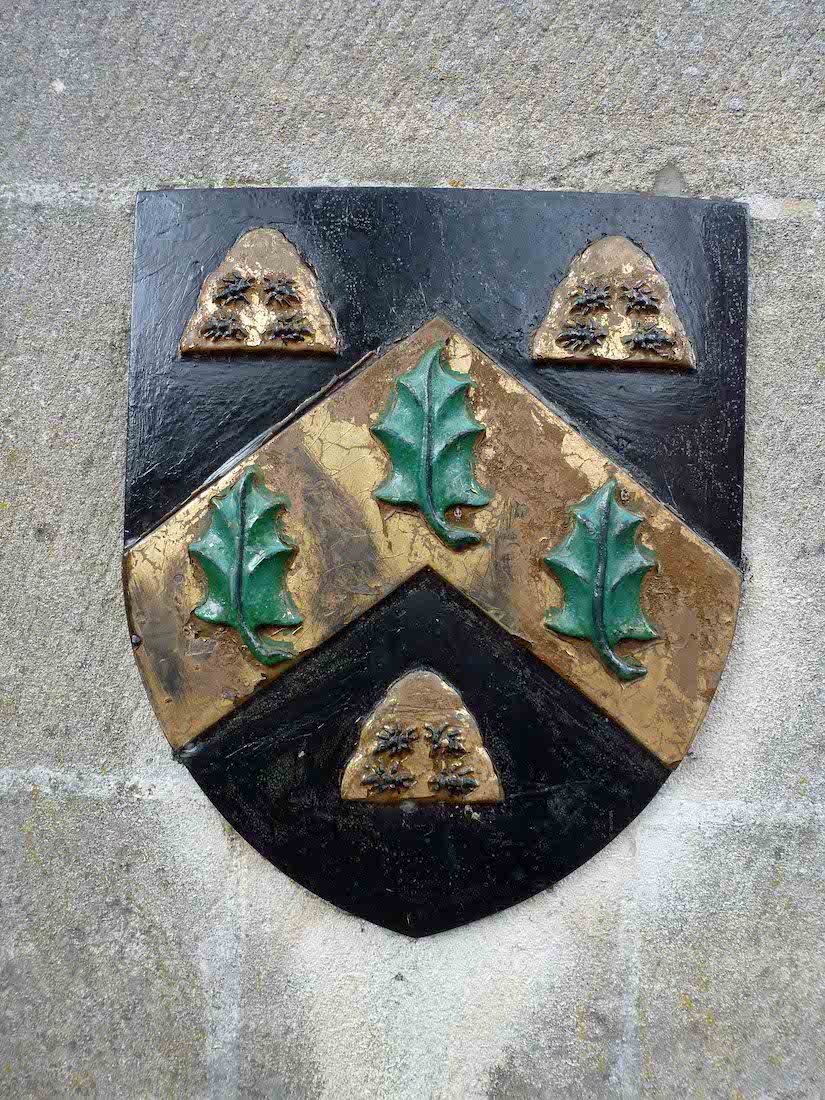
These two coats of arms are to be found on the gateposts to the Abbey. The crest to the right is that of Pershore Abbey. The gold chevron with three holly leaves was later incorporated into the crest for Pershore township. The crest at left is the coat of arms of University College, Oxford, but why is it displayed here? A sealed path from the gateway leads us through a wooded area alongside the Abbey. We follow this to arrive at a much more impressive approach from the West.
3. WESTERN VIEW WH
The Abbey Church is a sad lop-sided remnant of the monastery which once stood here. The North transept at left has almost completely disappeared. The big filled-in arch on this side of the tower shows where the nave would have abutted; the smaller arches on either side would have led through from the transepts to the nave aisles.
4. THE LOP-SIDED CROSSING! GA
The two large flying buttresses were a later addition to prevent the collapse of the tower after the removal of the North transept. A smaller arch closer to us has remarkably remained intact. It is interesting to observe the little vertical slit windows in this view. Starting in the near corner of the South transept, we shall shortly climb the internal spiral staircase, follow an internal passage along the top of the West wall to the tower, and then climb to the top of the tower.
5. SCULPTED TREE WH WH
There is an interesting sculpted tree in the grounds right close to where we are standing. In 2007 artist Tom Harvey worked with school children from Pershore to transform a diseased 80-year-old purple beech tree into an imposing work of art. The trunk is carved on both sides, and an accompanying plaque tells passers-by that children from Holy Redeemer Roman Catholic Primary School and Abbey Park First School inspired Mr Harvey to create the sculpture, which depicts a boy reading about nature. It took six weeks’ work with a chainsaw to complete! See here for more.
6. FLYING BUTTRESSES AMT AMT
Originally the nave would have extended out from this side of the tower. Marks of the old arches and roofline can still be seen on this wall.
7. SOLID SUPPORTS MS
These massive flying buttresses have a date of 1913.
8. THE SOUTH TRANSEPT AMT AMT
The walls of the South transept show signs of wear and tear, and in fact there are a number of places in the Abbey where subsidence and movement have caused significant damage. There is some attractive stone-work near the top of the South face of the transept.
9. ABBEY AND CHURCH MS
It seems curious that St Andrew’s Church was built so close to the Abbey. Parts of the Church date to 1170, so it is very old. Edward the Confessor (ca 1050) first granted lands formerly belonging to Pershore Abbey to his own foundation, Westminster Abbey. St. Andrew’s Church was constructed to service tenants of Westminster travelling in the region. The Church is now the Parish Centre for the Abbey.
10. LITTLE OLD OBELISK WH
Close to the Abbey is this little stone column of unknown purpose. This corner of the Abbey originally housed St Edburgha’s Chapel which was removed following the Dissolution. This explains the patchwork of columns and arches. Also of interest is the solid square tower adjacent to the Southeast transept – an old chimney? At extreme right is an unusual small door below the window level.
11. ARCADE BLOCKADE WH GA
A tracery of arches! There is even a little arch above the large arches. What stories could these stones tell ... . The top of the wall is crenellated, and on the curved decoration below, a row of heads looks out.
12. THE TOWER AMT AMT
We have already noticed the slit windows up the Southwest corner of the tower, corresponding to the spiral staircase. We now see that there are slit windows at each corner, but these others are decorative. The tower holds a set of eight bells as well as a carillon.
13. VIEW FROM CHURCH WALK WH
The Abbey stands with the sanctuary end quite close to Church Walk. Here we see the Wick Chapel tucked into the corner between the sanctuary and the Southeast transept.
14. APSE AND GRAVES GA
This Eastern view gives us a good idea of the supporting flying buttresses on the North and South sides of the chancel. This is a common feature of the Gothic style: the pointed arches allow slender columns, but also produce significant sideways thrust on the walls. Another very noticeable feature here is the complete asymmetry of the Wick Chapel at left and the St John’s Chapel at right. Originally the Wick Chapel stood where the present apse stands, so the existing Wick Chapel is a later addition.
15. APSE AND ST JOHN’S CHAPEL WH
As we continue our investigation, we move around past the St John Chapel to the North side. There is evidence of earth movement in the wall below the Chapel window.
16. THE NORTH SIDE MS GA
Not my best side! Most photographs of Pershore Abbey feature the other three sides. This is the cold, weathered North side with an inferior addition in place of the North transept. However, some of the structural features are of interest to us. Notice the low door leading to the Northeast transept. Two large supporting buttresses have been added on this side of the Abbey to support the tower, and the white triangle indicates where the old North transept roof was attached to the tower.
17. AROUND TO THE WEST ENTRY GA AMT
We have now completed our circuit of the Abbey, and we prepare to make our entry through the West door at the base of the tower.
18. WEST DOOR HEADS GA GA
The West door stands in a Gothic arch with a moulding surrounding the curved arcs. At each end there is a head , one wearing a crown. It seems unlikely that the identity of either is known.
19. ENTRY TO THE CROSSING WH AMT
The West doors lead to the crossing – a very high space beneath the tower. I was initially surprised to see the tower described as a ‘lantern tower’, but the high clear windows certainly admit a great deal of light to the crossing. Notice the capitals on the left columns of the view at right.
20. OLD NORMAN CARVINGS GA GA
Various authoritative heads look down from their perch high atop these columns ... and, is that a football?!


