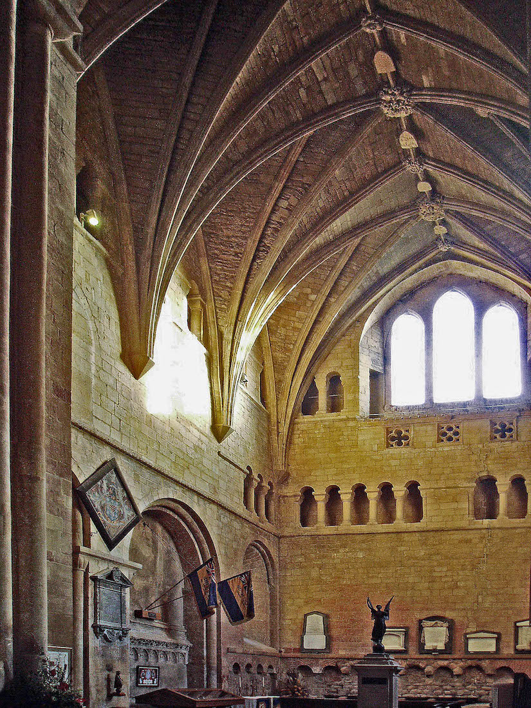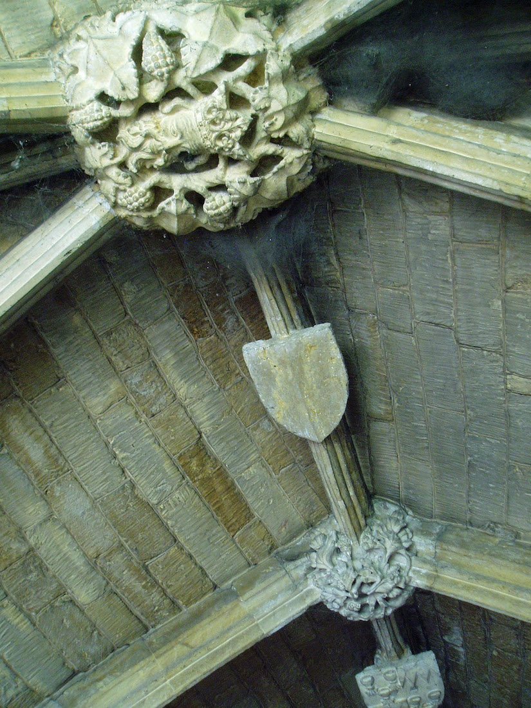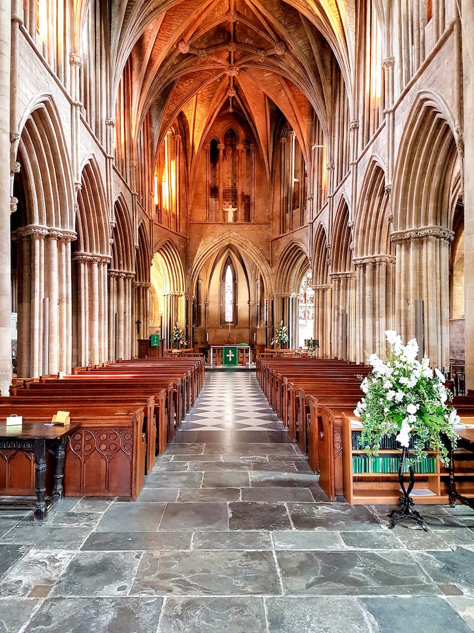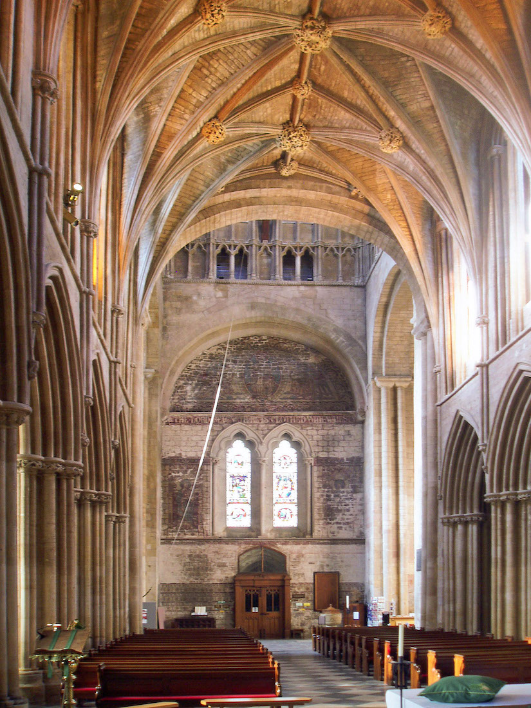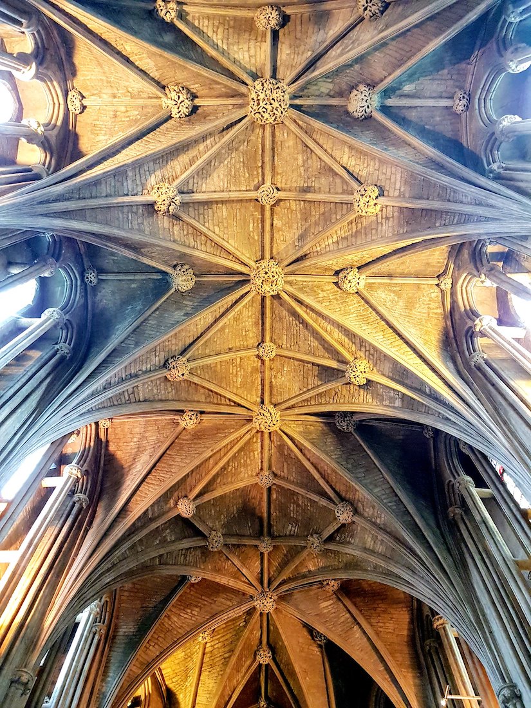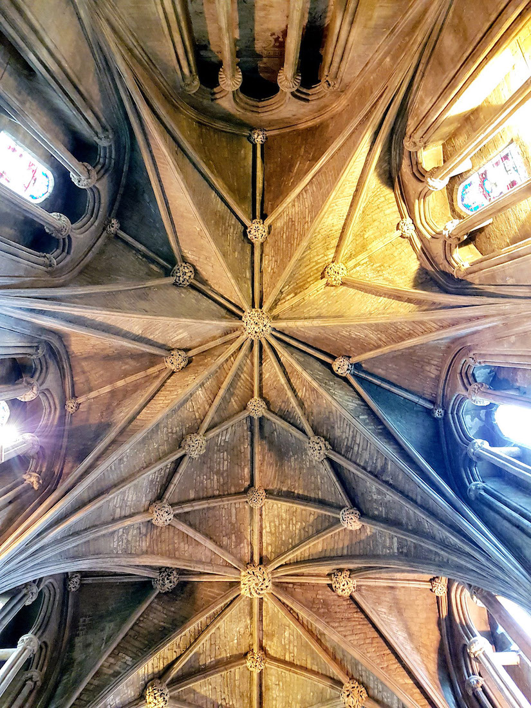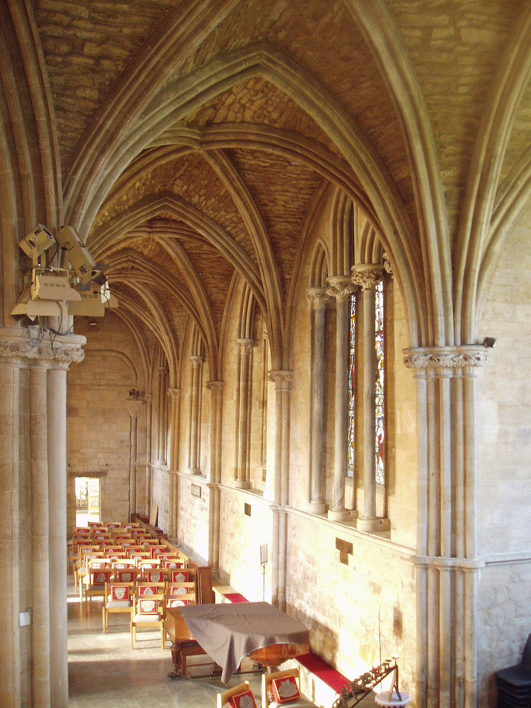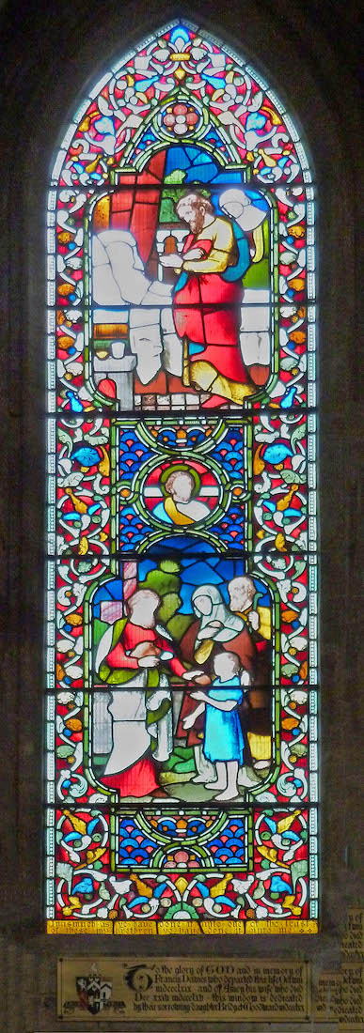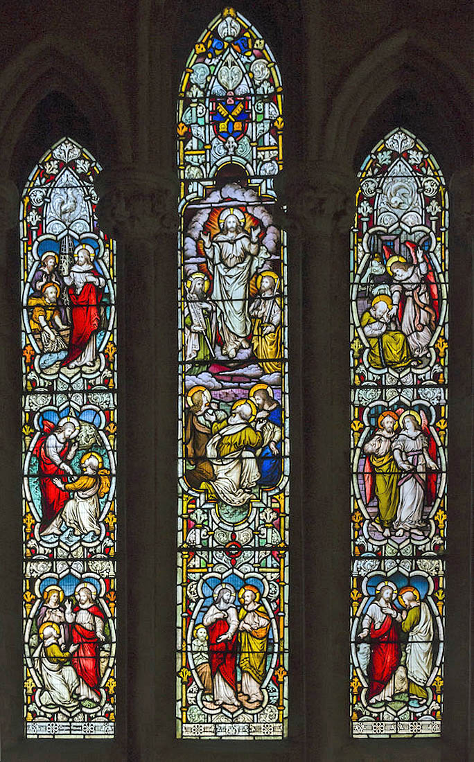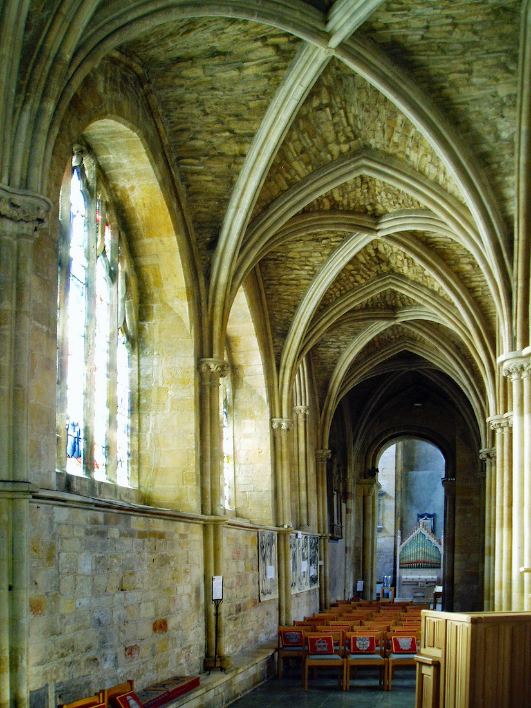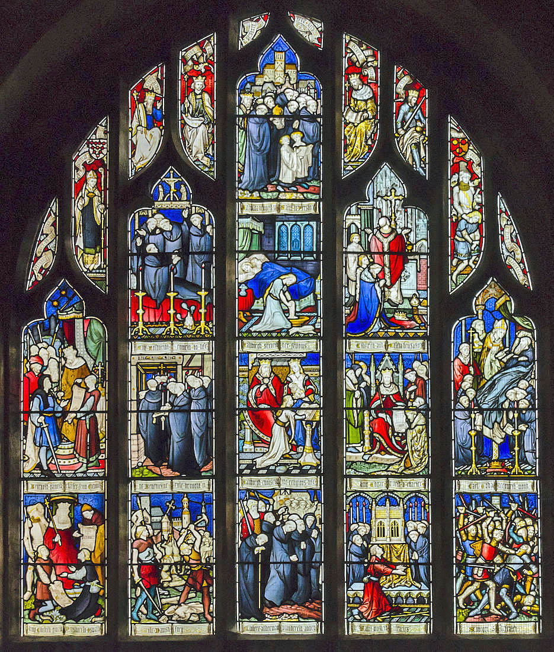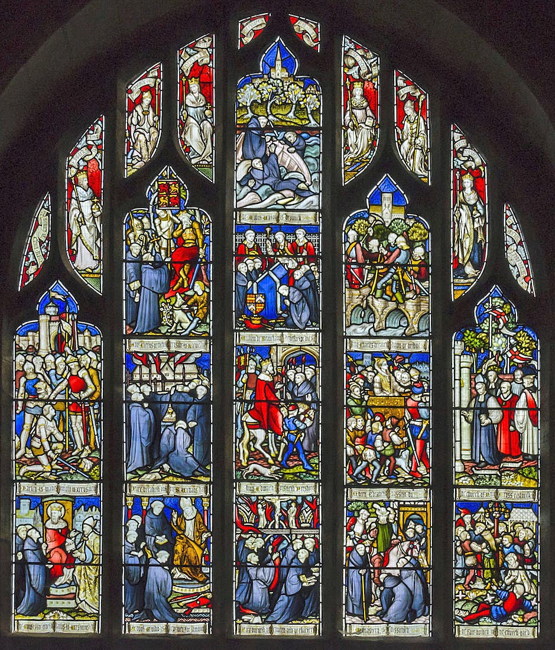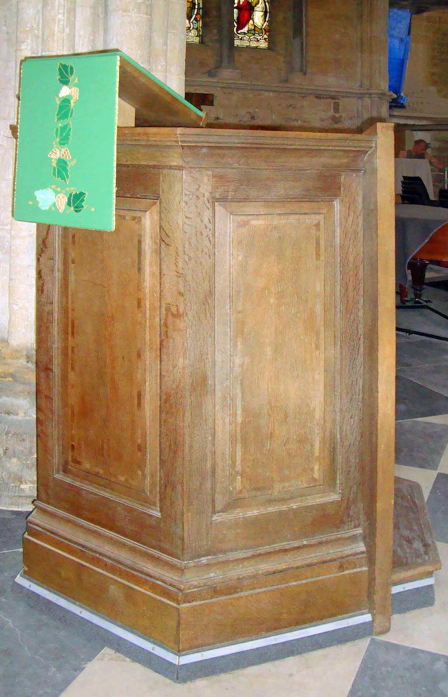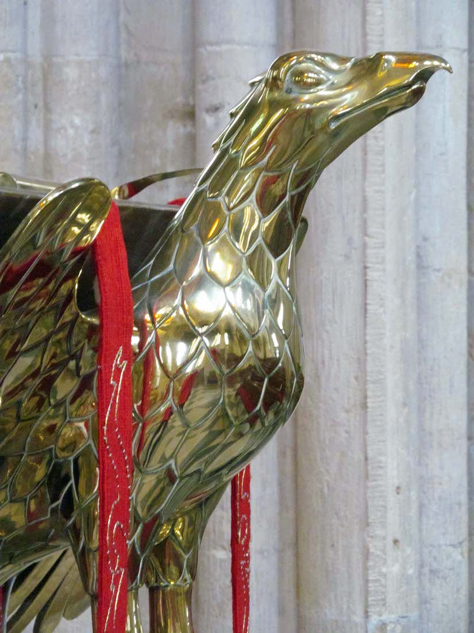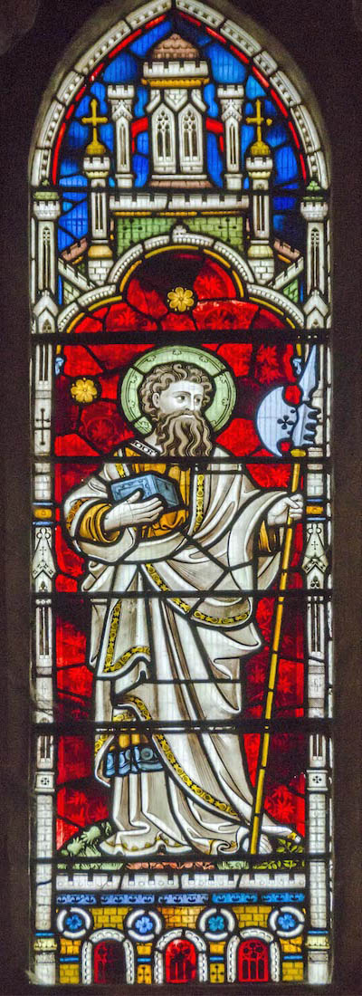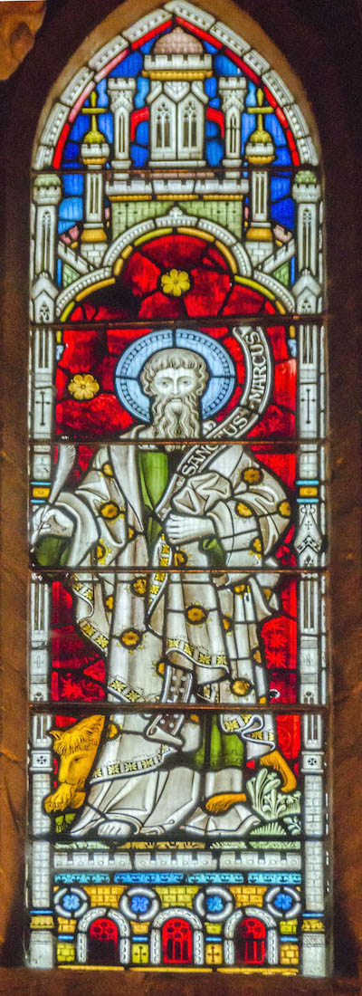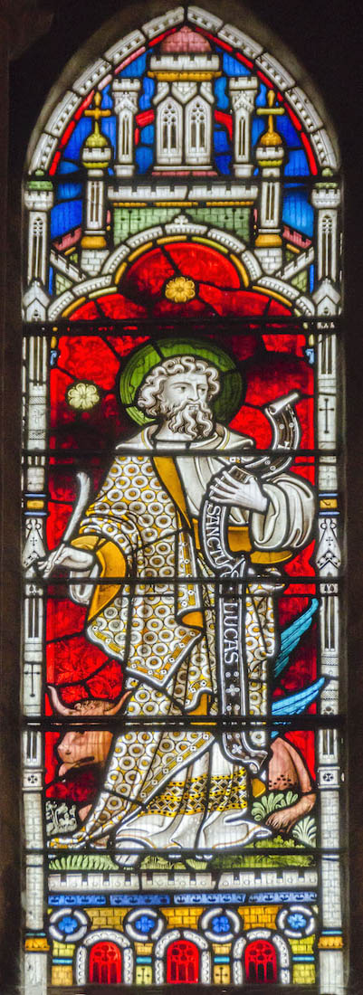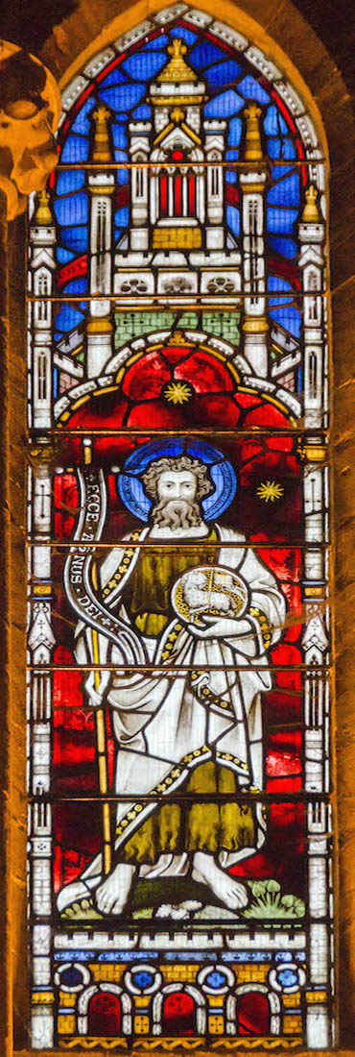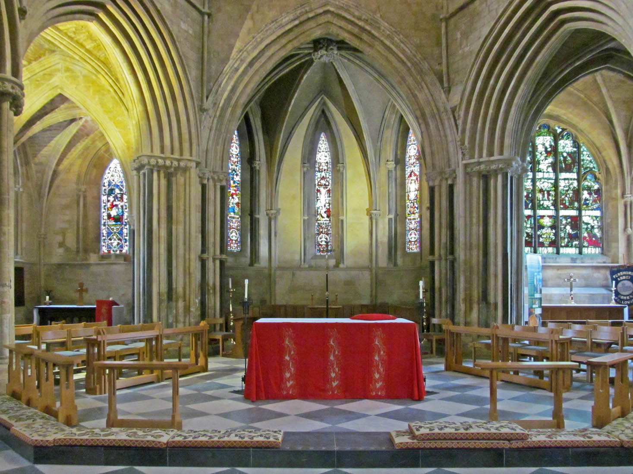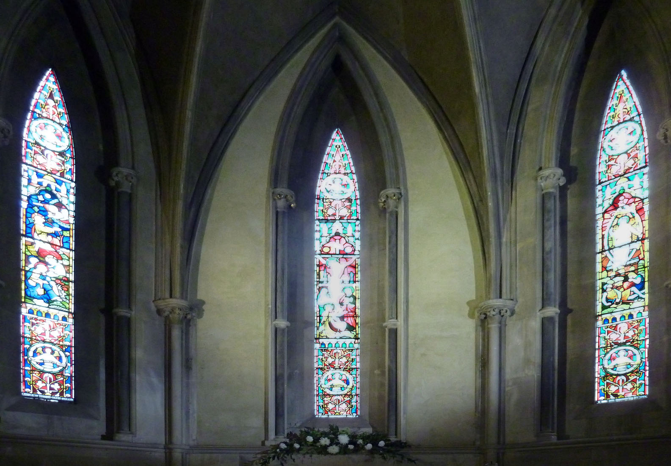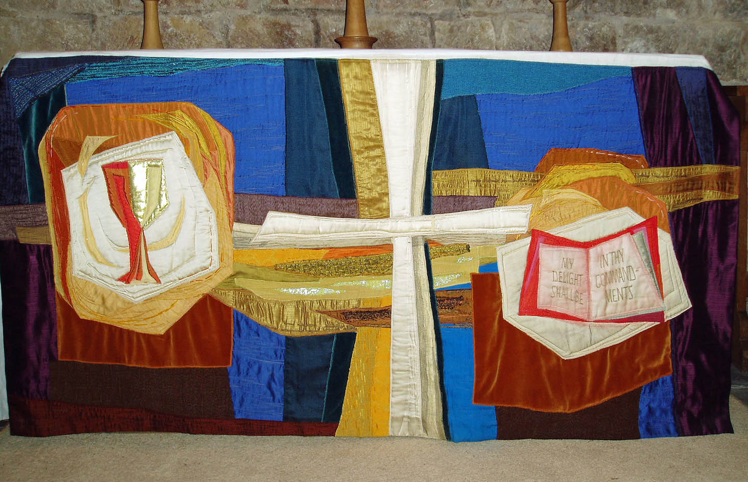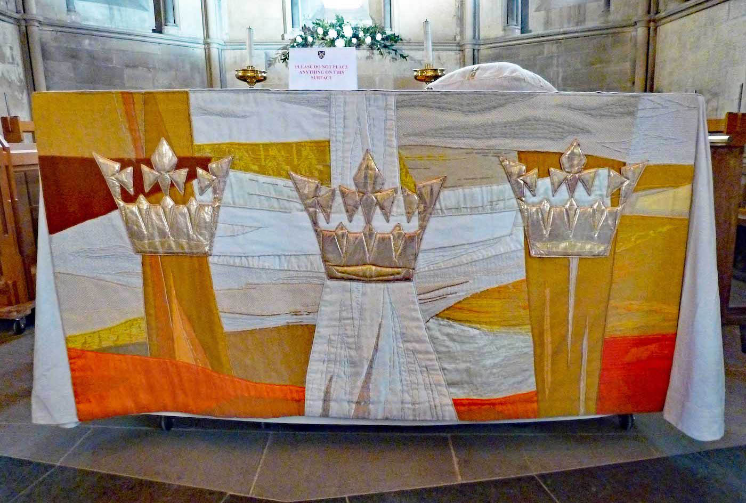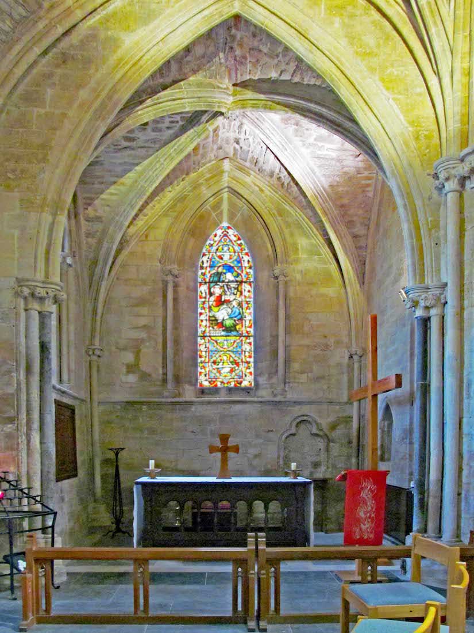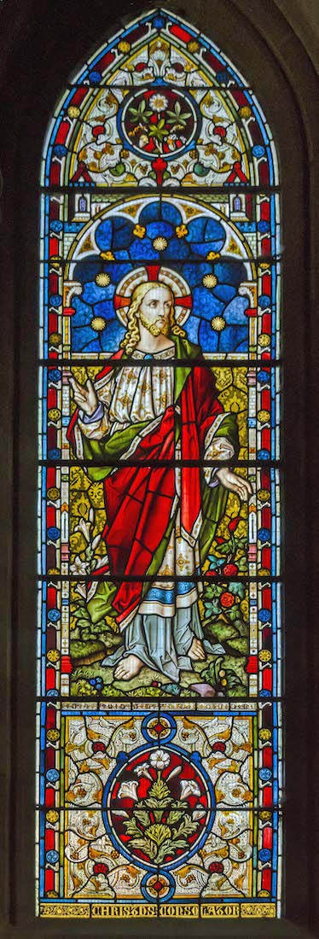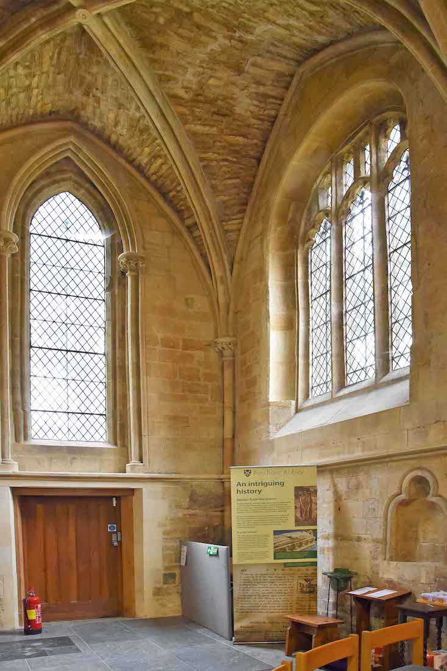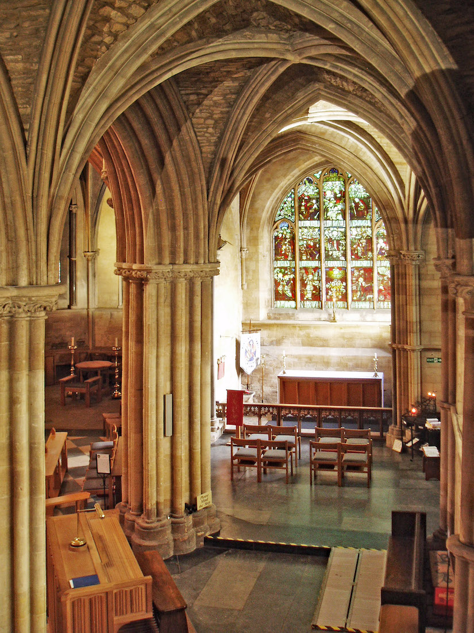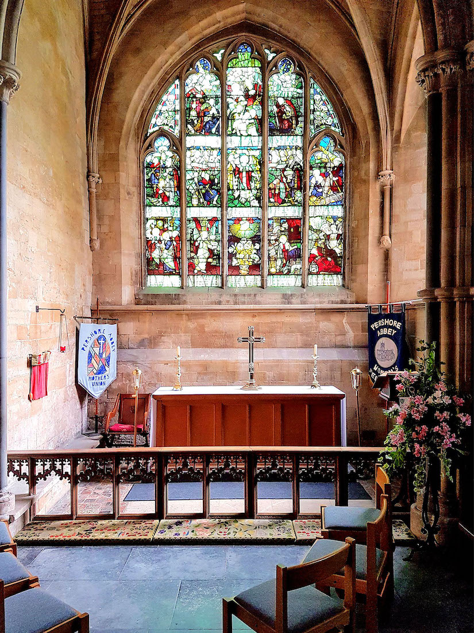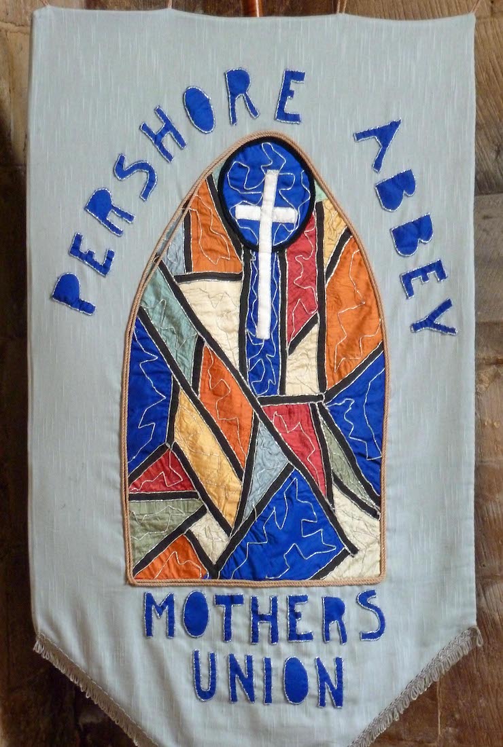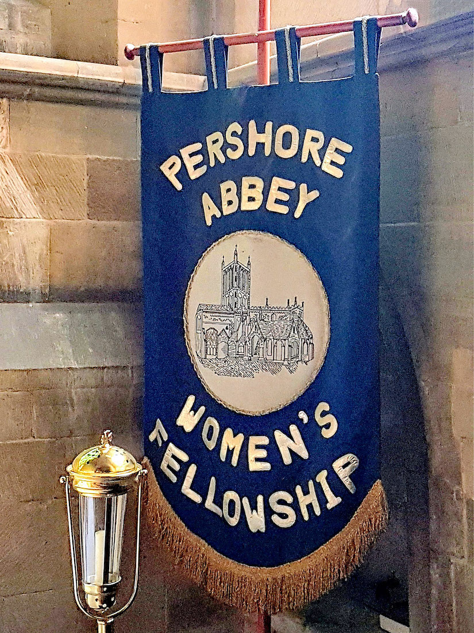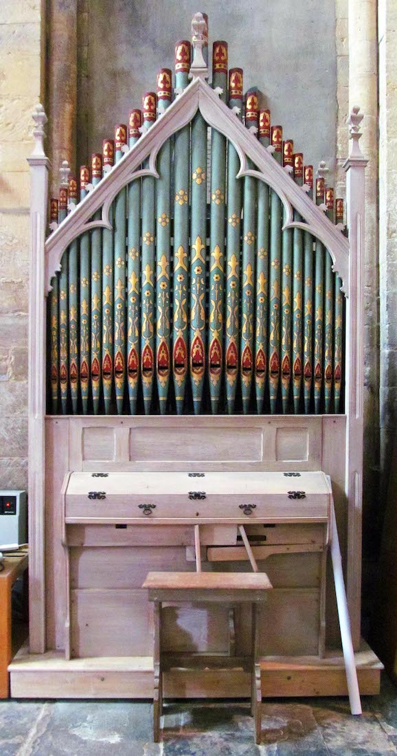
Standing right next to the Haselwood tomb in the South transept is this little organ which was built about 1911, and acquired from St Egwin’s church, Evesham, in 1988. INDEX
43. CHANCEL (NAVE) MS AMT
Returning to the crossing we now look Eastwards to the sanctuary. Before us is the Abbey chancel, which is now the nave of the Abbey Church. The rows of Gothic arches are supported by compound pillars with narrow carved capitals: these separate the central section from an aisle on either side. At the East end there is a small nave (chancel!) altar, a pulpit and a lectern. At the centre of a great Eastern arch is the figure of a welcoming Risen Christ with what appears to be an old wall painting behind. We also glimpse here a section of the beautiful chancel vaulting. Above the main arches is a further clerestory level with some stained glass windows.
44. CHANCEL VAULTING MS MS
The dramatic nave/chancel vault has some splendid roof bosses, most of foliage but a few with Green Men hidden among the leaves.
45. NORTH AISLE AMT
We have already seen how the North aisle of the chancel opens to the North transept. There is no wall decoration along here, but three stained glass windows with memorial plates beneath
46. NORTH AISLE WINDOWS J&J GA
The two Western-most windows in the North wall of the chancel are shown here. They are single lancet windows. The window at left shows Cornelius receiving a vision in which an angel of God tells him that his prayers have been heard. The window is known as the Lt Colonel Henry Sales Scobell memorial window. It is by Clayton and Bell, and dated 1873. The window to the right is the Dr Francis Davies memorial window by Lavers and Barraud, dated 1870. Shows Jesus raising the widow’s son? and feeding a child?
47. ANOTHER NORTH AISLE WINDOW J&J
Next to these is this triple lancet window, illustrating events in the life of St Peter. It was made in 1898 by Mayer and Co. It is known as the Martin Family Memorial Window. More details of this window can be seen here.
48. SOUTH AISLE LOOKING WEST AMT
Moving across to the South aisle, we can view the aisle from the front, looking through to the little pipe organ in the South transept. A newer organ is in the foreground. There are three further stained glass windows to be found in this South wall.
49. HARDMAN WINDOW J&J
The first two windows from the left are the historical windows by Hardman and Co. They were made to the design by Canon Wickenden, a former curate of Pershore Abbey, who undertook the research. The windows were installed in memory of Edwin Ball. The Eastern-most window is shown here. Highlights from the two Hardman windows can be found here.
50. SECOND HARDMAN WINDOW J&J
This is the second Hardman window – the middle window in the South chancel wall.
51. SOUTH AISLE WINDOW J&J
The final window on this side is the single lancet Catherine Scobell Memorial Window on the theme of Dorcas. (Acts 9 vs 36-41). It was made by Clayton and Bell in 1869. Details of this window can be found here.
52. PULPIT AND LECTERN PA WH
Little information is available relating to the Abbey pulpit or lectern. The pulpit may be old, but it is entirely lacking in distinctive features. And the gleaming brass eagle could easily find a home in any Anglican church. However, both play an important role in the life of the Abbey. The lectern is the place from which the Scripture is read each week, and the Gospel is proclaimed from the pulpit Sunday by Sunday.
53. CLERESTORY WINDOWS J&J J&J J&J J&J
There is some mystery about the four clerestory windows above us. The first three shown here obviously form a set: they are St Matthew, St Mark and St Luke. Matthew is not uncommonly identified by the halberd,and Mark and Luke have their names on their sashes. So it is a fair assumption that the four clerestory windows originally had the theme of the Four Evangelists. Perhaps the window for St John was broken. Someone tried to design a similar replacement, but then John the Baptist stepped into the picture! Whatever, they are lovely colourful windows.
55. SANCTUARY WINDOWS GA
The three apse widows have as their theme, the Passion, Gethsemene, the Crucifixion and the Resurrection of Christ. They were made by Clayton and Bell in 1864. Detailed views of these windows can be seen here.
56. ALTAR FRONTALS AMT GA
Altar frontals make such a statement! Here are two of the Abbey altar frontals.
57. ST JOHN’S CHAPEL WH J&J
St John’s Chapel is a small chapel with a stained glass window to the East. The north-east transept and the adjacent St John Chapel were used as schoolrooms in the 1600s and 1700s. The two rooms were partitioned off from the rest of the Abbey and local children were taught here. The Abbot’s tomb, which is now in the South transept, was in the St John Chapel then and there was a fireplace in the North wall. ••• The window pictures Mary and Martha with Jesus. in their home in Bethany. Note the angels in the border. This is the Clendon Daukes Memorial Window made in 1879 by Lavers and Barraud. More details of the window can be seen here.
58. THE SOUTHEAST TRANSEPT J&J UP
The Southeast transept is unusual with the placing of an entry door beneath the South window. The width of the door matches the width of the window, but makes the door seem short. On the East wall is the Woodward family memorial window ‘Christus Consolator’ (Christ the Consoler), made in 1879 by Mayer and Co. More details of the window can be found here.
59. WICK CHAPEL AMT MS
Just South of the sanctuary is the Wick Chapel with its altar, aumbry, banners and stained glass window. In the foreground is a modern organ. The Abbey used to have a three manual organ built by Nicholson of Malvern in 1872, but this was removed and replaced with this Bradford electronic organ. A new pipe organ, costing around £850,000, has been commissioned from the Fratelli Ruffatti workshop in Italy.
60. BANNERS GA MS
Banners for the Mothers’ Union and the Women’s Fellowship have been placed in the Wick Chapel. The Mothers’ Union is an international Christian membership movement supporting families and communities in need of support in the UK and worldwide since 1876. Many churches have a Women’s Fellowship providing loving and supporting friendship for women in the Church.
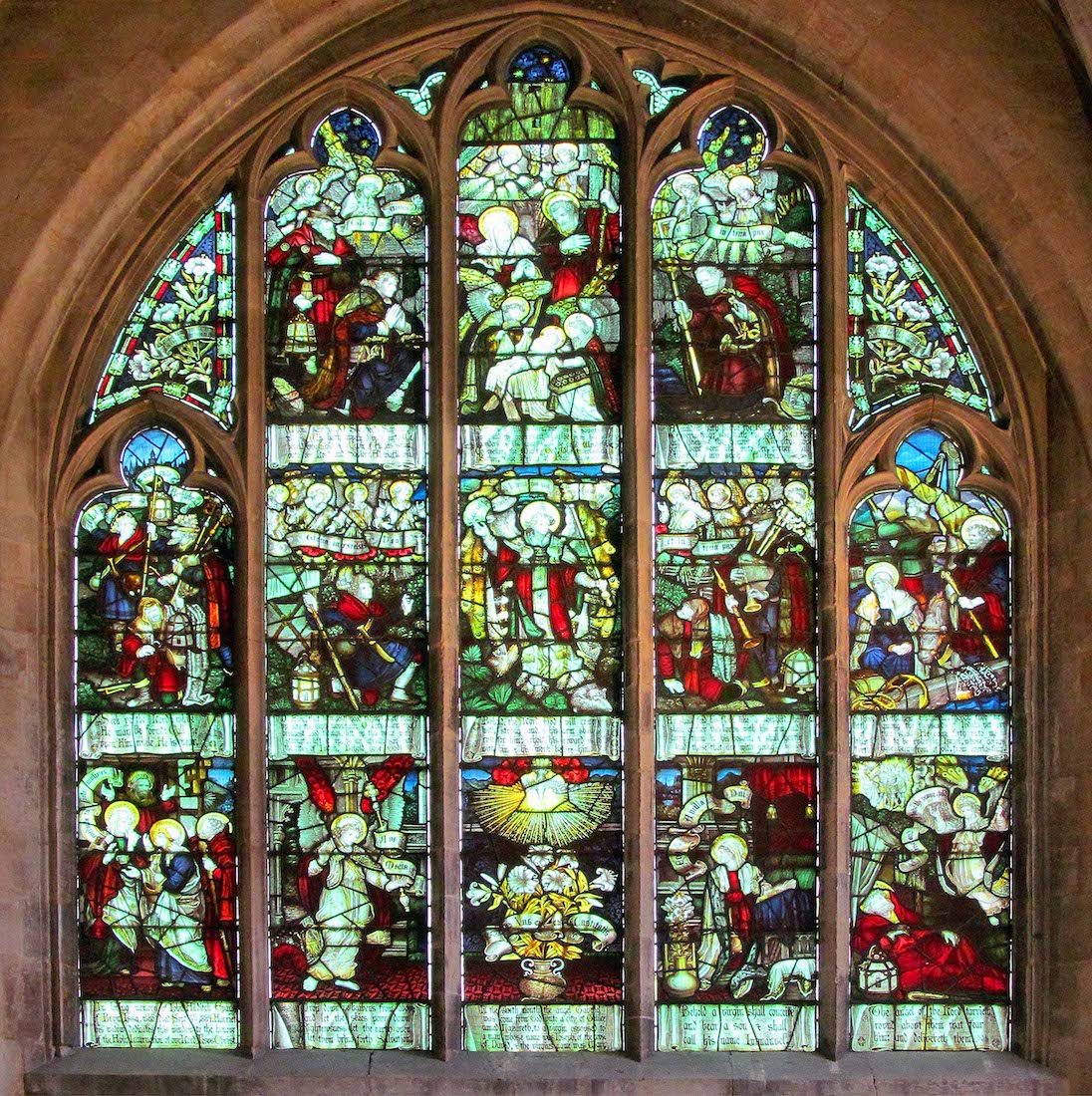
This is the John Hilditch Evans memorial window, made in 1888 by Charles Eamer Kempe. Its theme is the Annunciation. This is a particularly beautiful window in close-up.
62. CROSS AND CANDLES MS
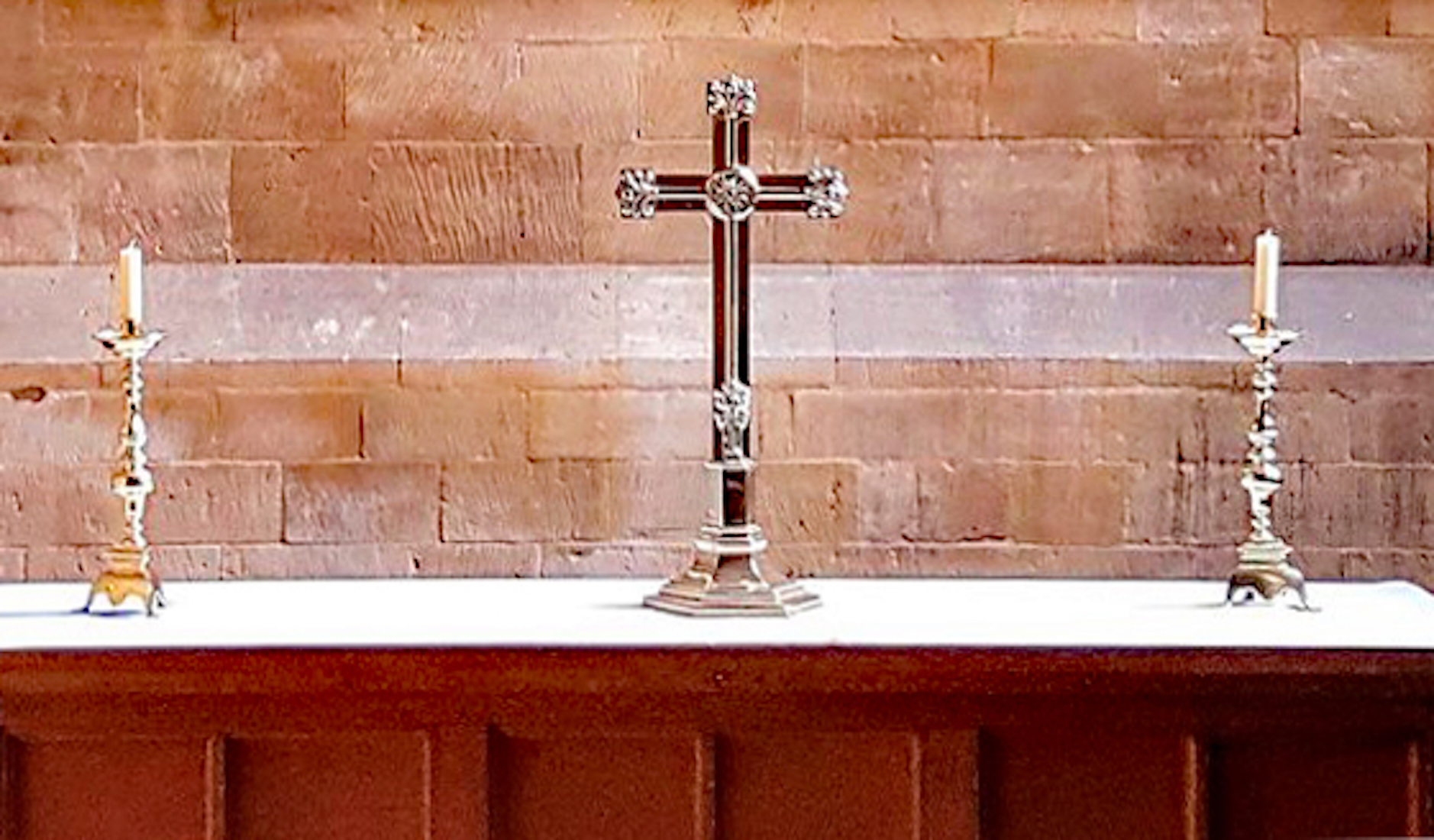
This completes our tour of Pershore Abbey Church – a building with a long and chequered history, but still proclaiming the truth of the Christian Gospel.
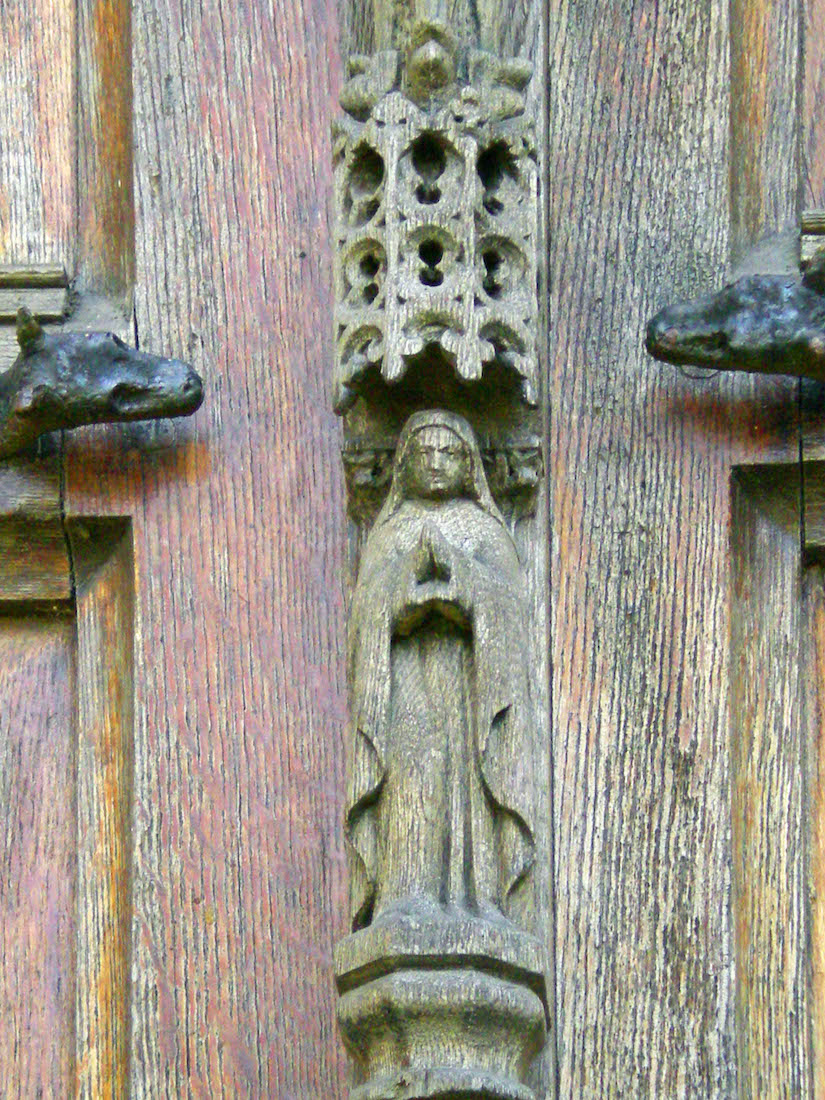
HISTORICAL PERSHORE ABBEY MONK – UNFORTUNATELY IS NO MORE ...
CONCLUSION
I hope you have enjoyed our visit to Pershore Abbey Church. An interesting building with so much history – visible and invisible!
As mentioned earlier, the photographs which appear here are from five different photographers: Aidan McRae Thomson, ‘Glass Angel’, Wendy Harris, ‘Jules and Jenny’ and Matthew Slade. Once again I express my appreciation to them for allowing me to use their excellent photographs, and for their willingness to be involved in this project. The original photographs can be found at the following links:
https://www.flickr.com/photos/amthomson/sets/72157628182311909/ [AMT]
https://www.flickr.com/photos/47859152@N05/albums/72157633948320594 [GA]
https://www.flickr.com/photos/pefkosmad/albums/72157664240719283 [WH]
https://www.flickr.com/photos/jpguffogg/albums/72157677851468583 [J&J]
https://www.flickr.com/photos/127691193@N02/albums/72157689345787405/page2 [MS]
I take little credit for the text which comes from a variety of different sources.
I also express my thanks to my wife Margie who dutifully reads through all my websites and checks the typing.
Pershore Abbey has its own website with link:
Site created 05 / 2021
Paul Scott

