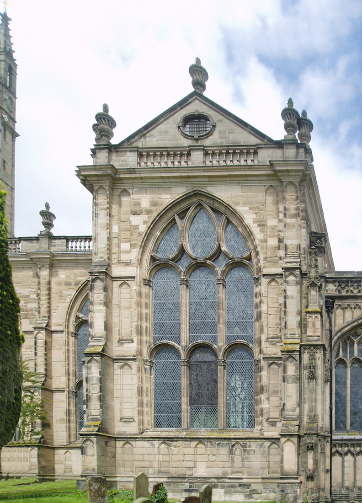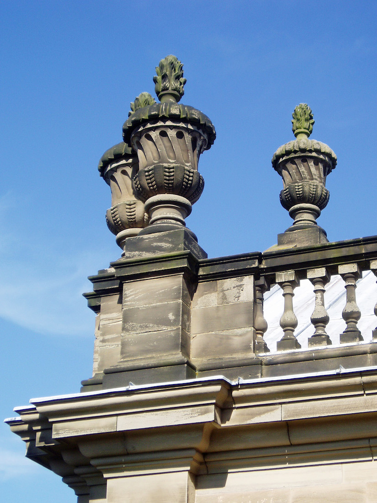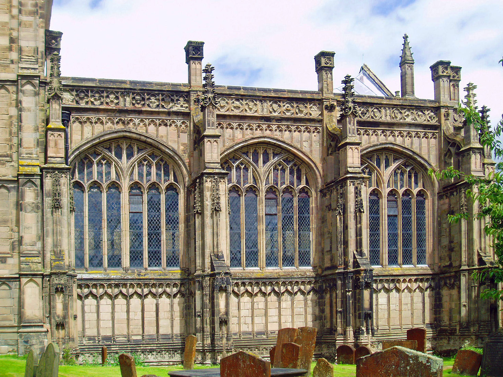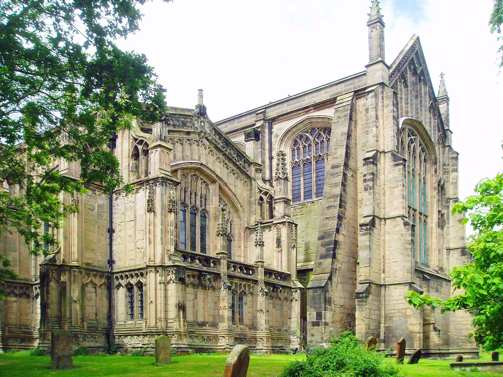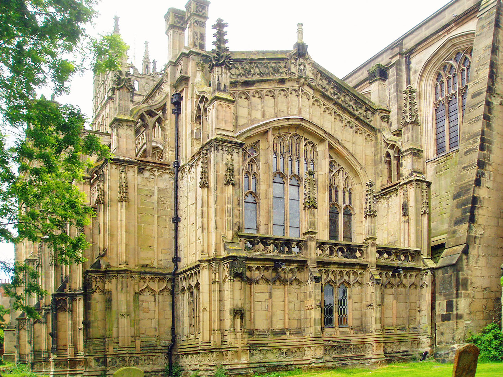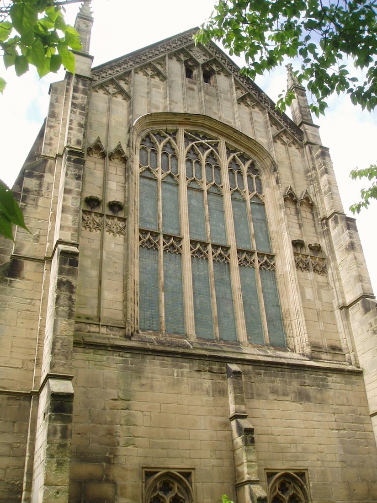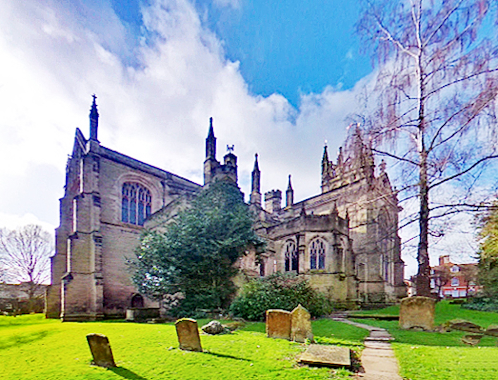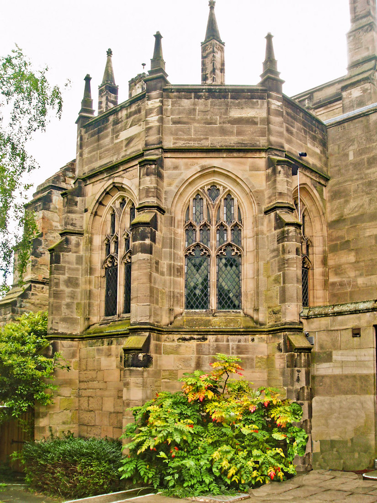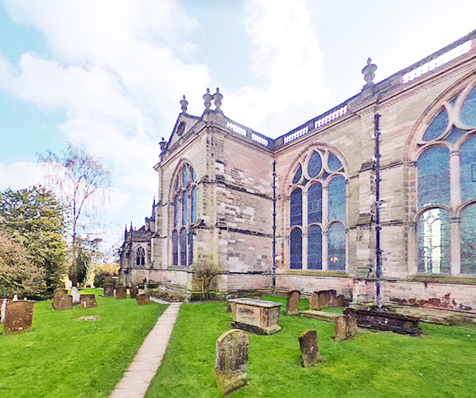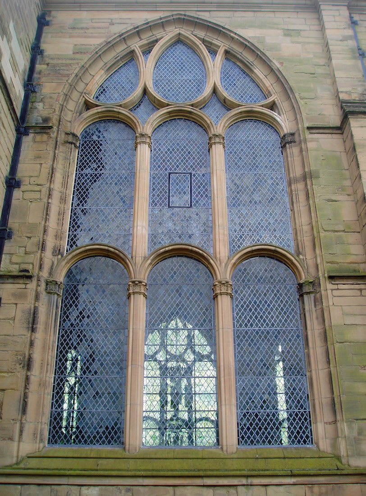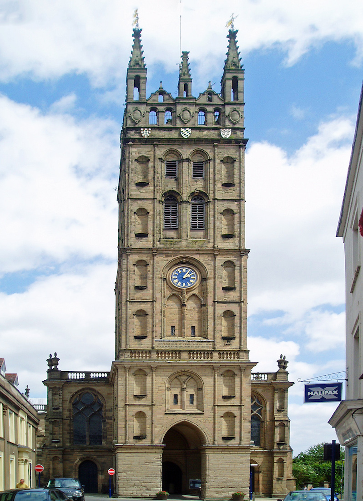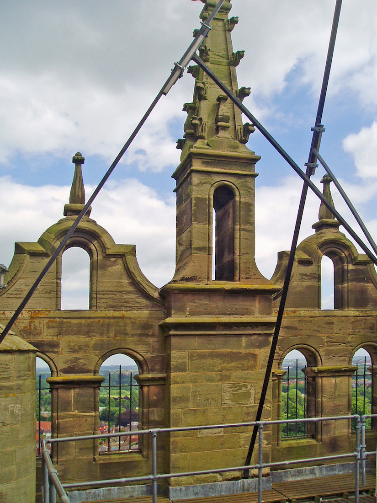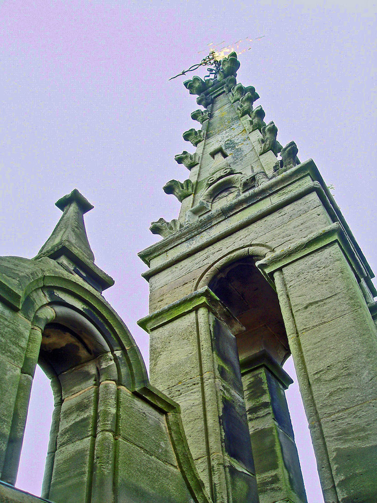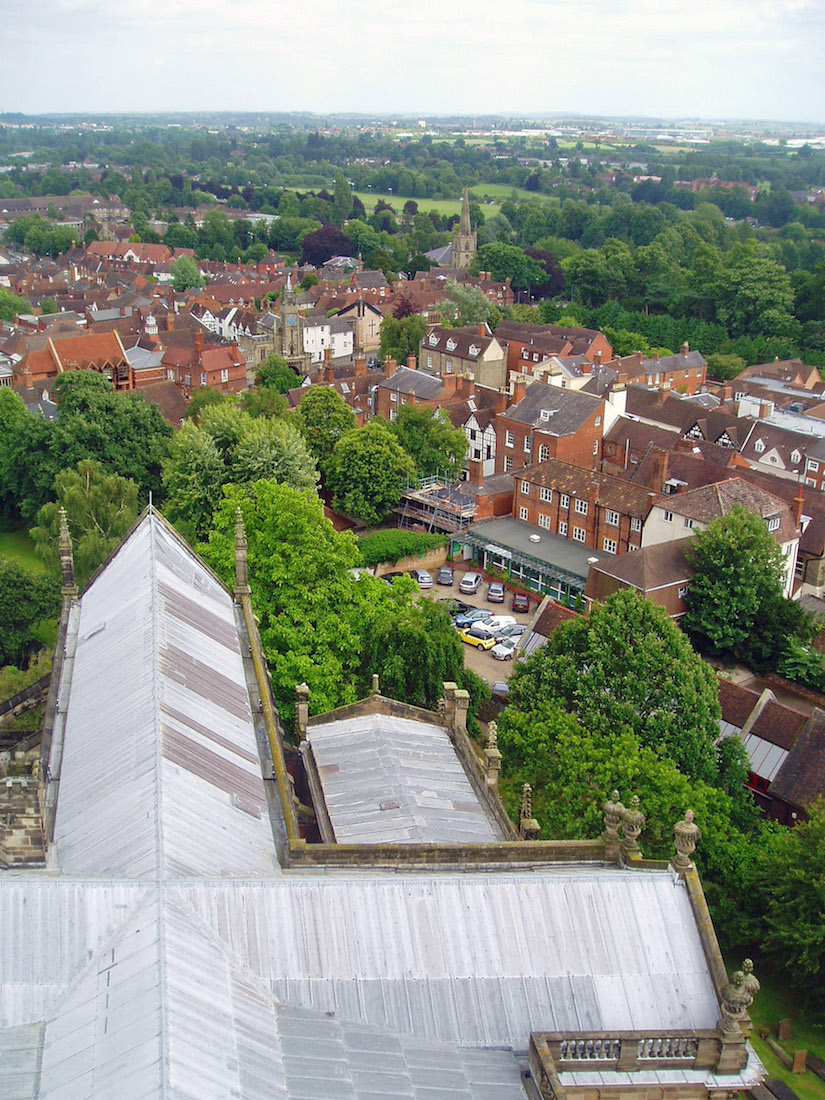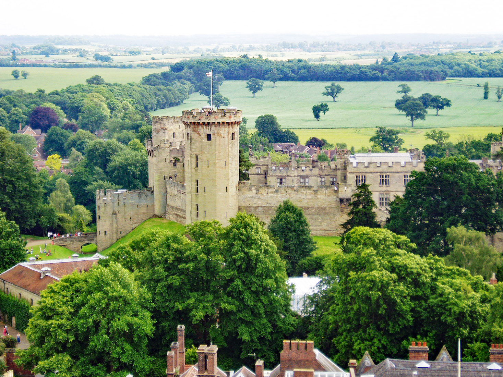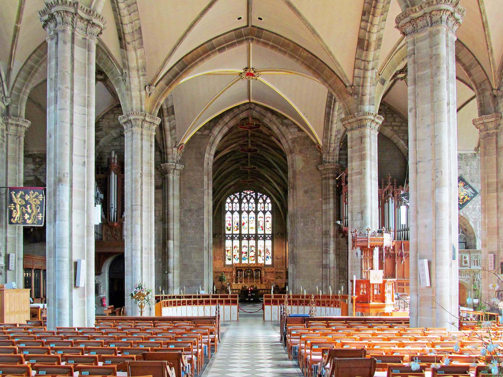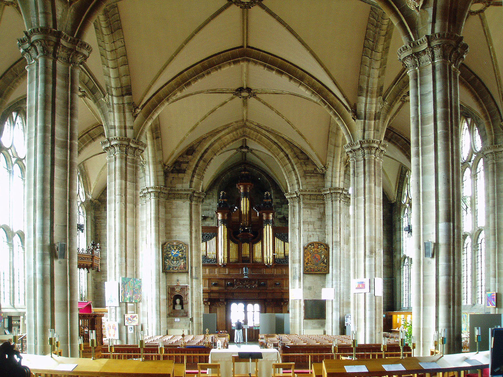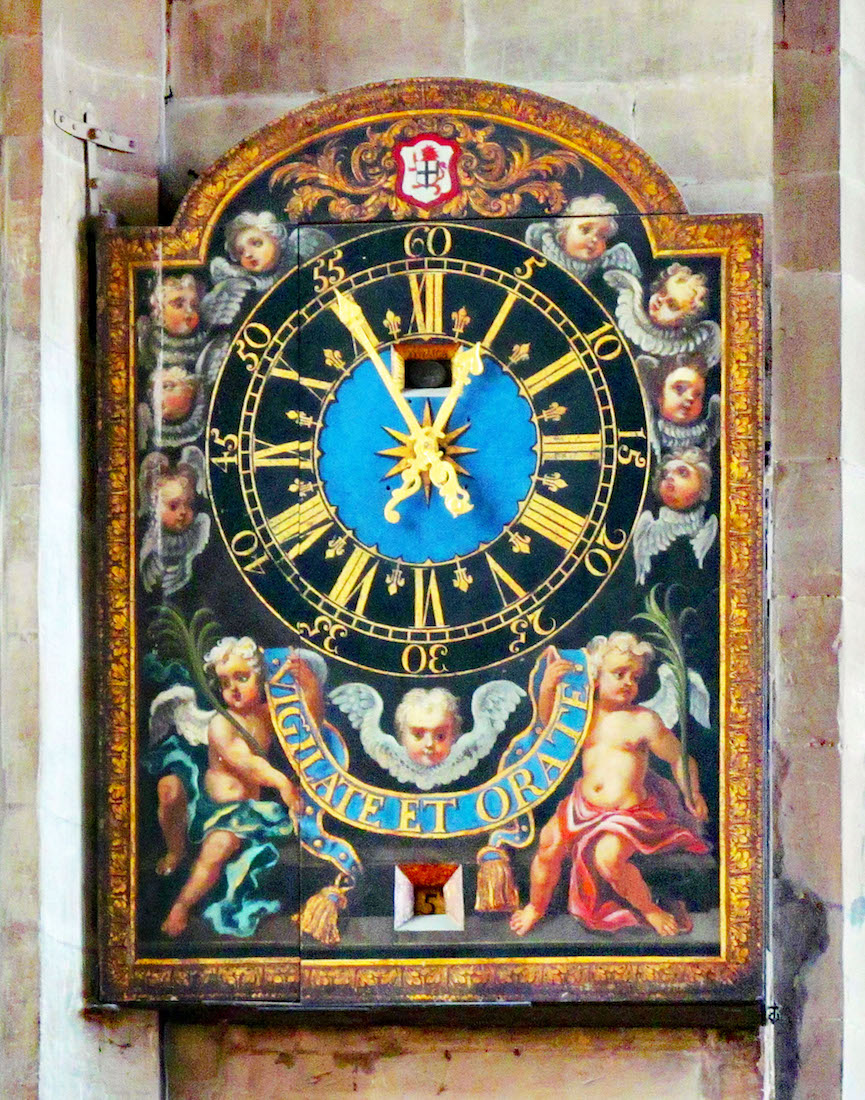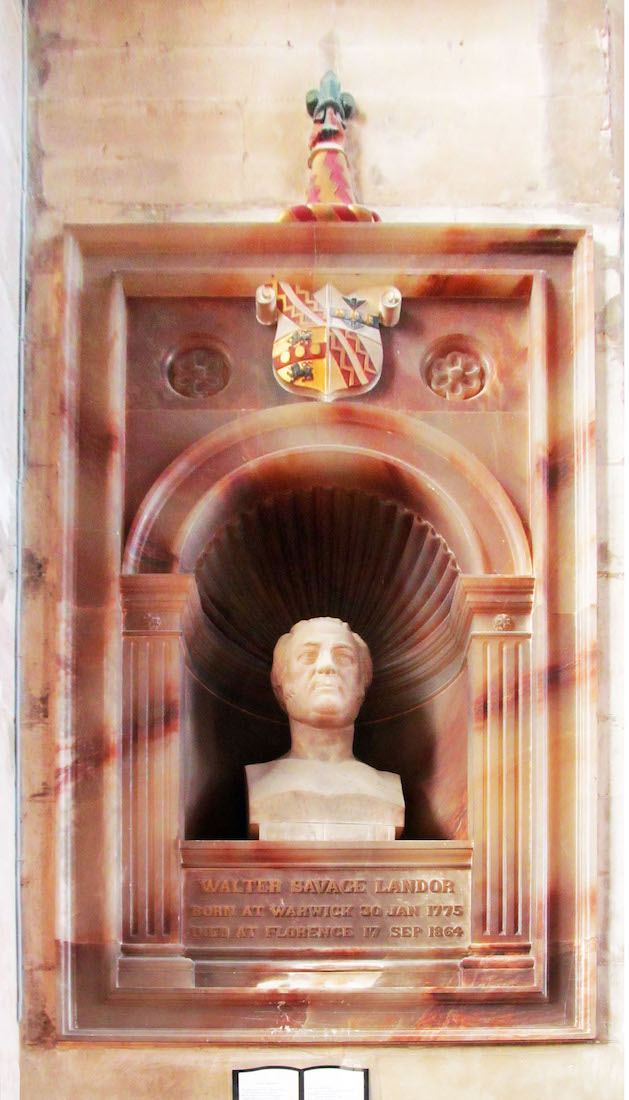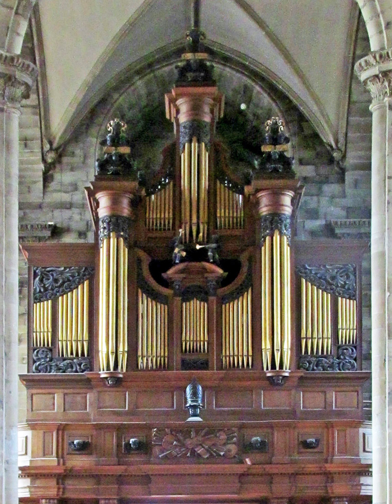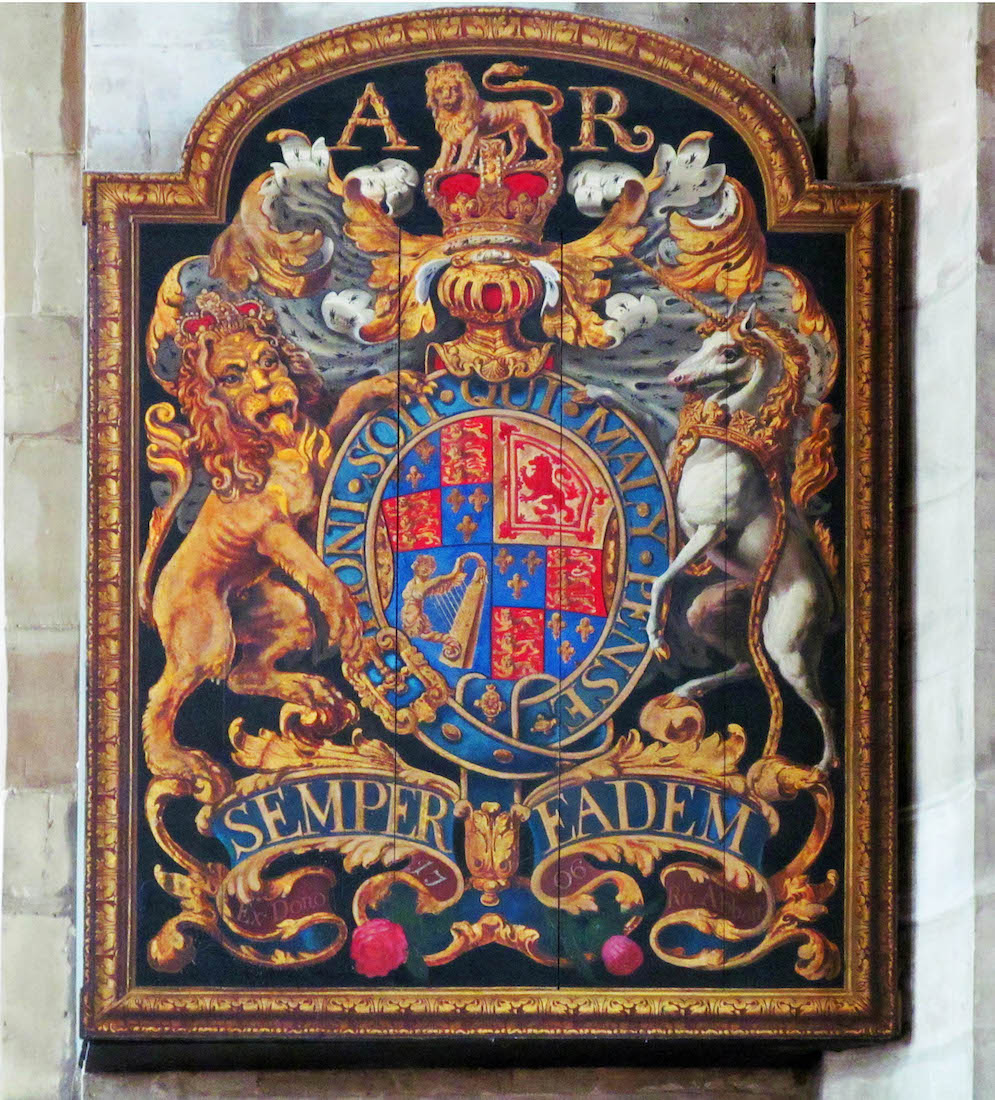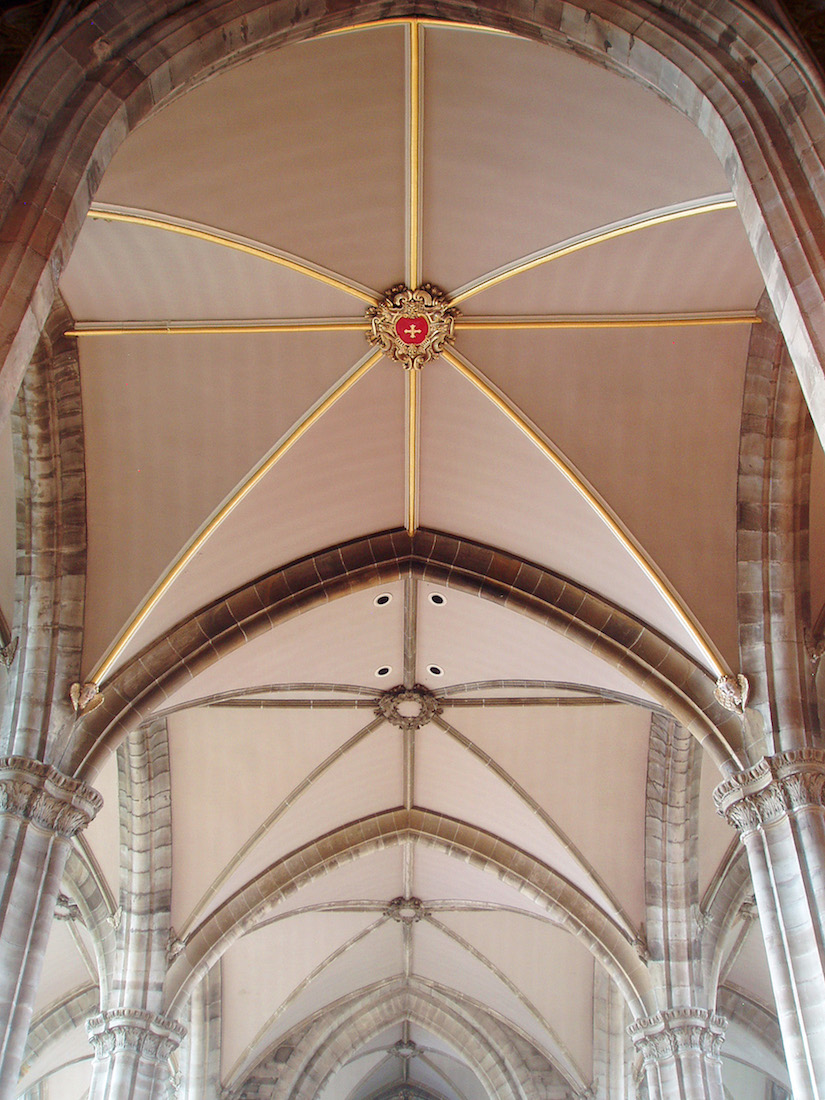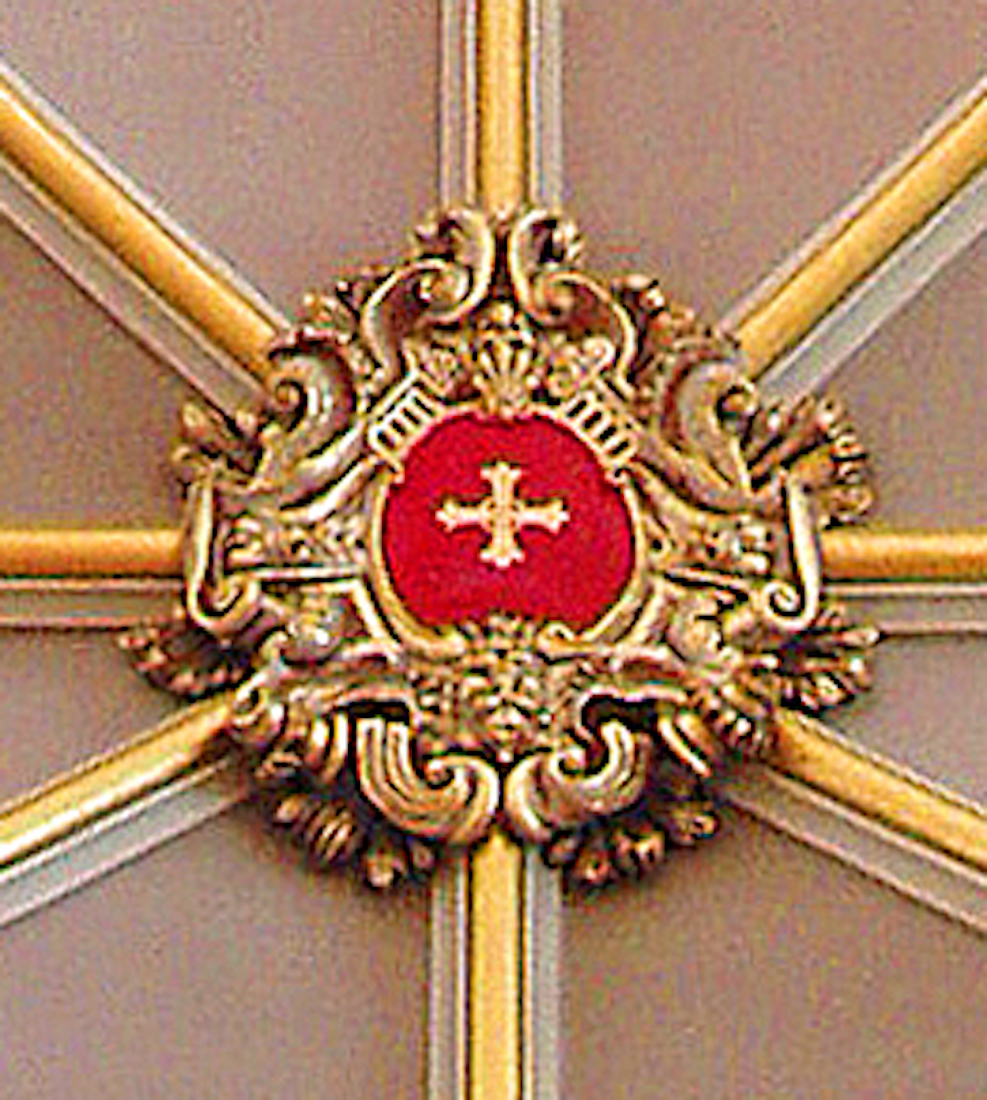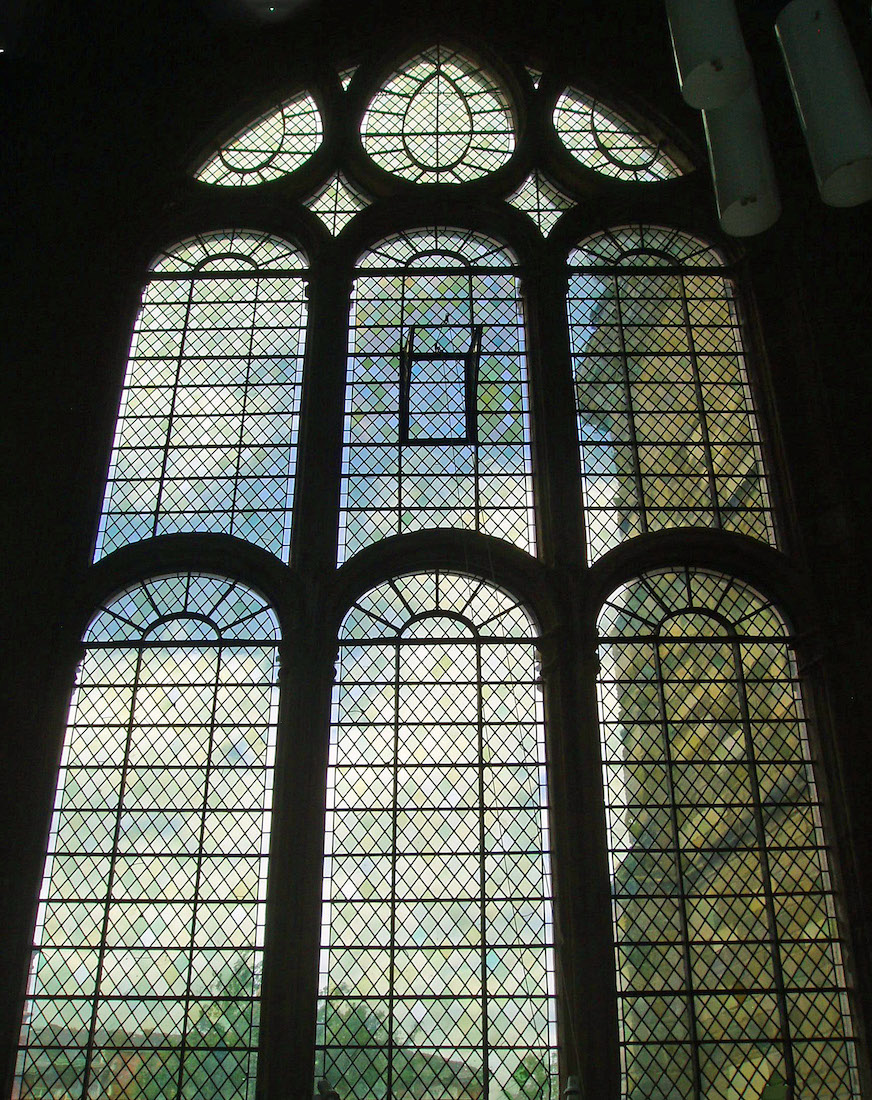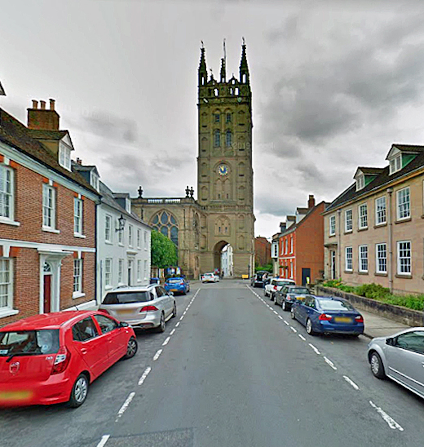
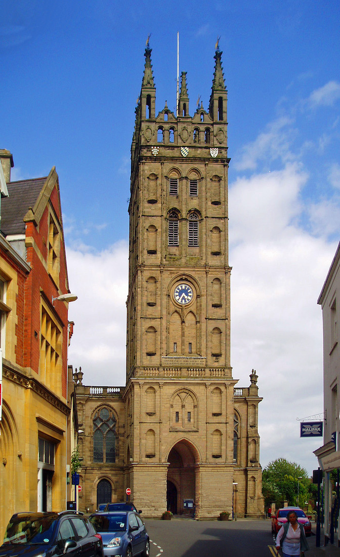
Most tourists come to Warwick to visit the castle, but we notice that Simon Jenkins has given the Collegiate Church of St Mary a very high rating. The unusual name for the Church comes because the Church had a college of secular canons (something like being a Cathedral without a Bishop!). We notice that the Church is placed in a strange position, with the 130-foot tower partially blocking the intersection of three streets! INDEX
2. TOWER FROM THE SOUTH WH AMT
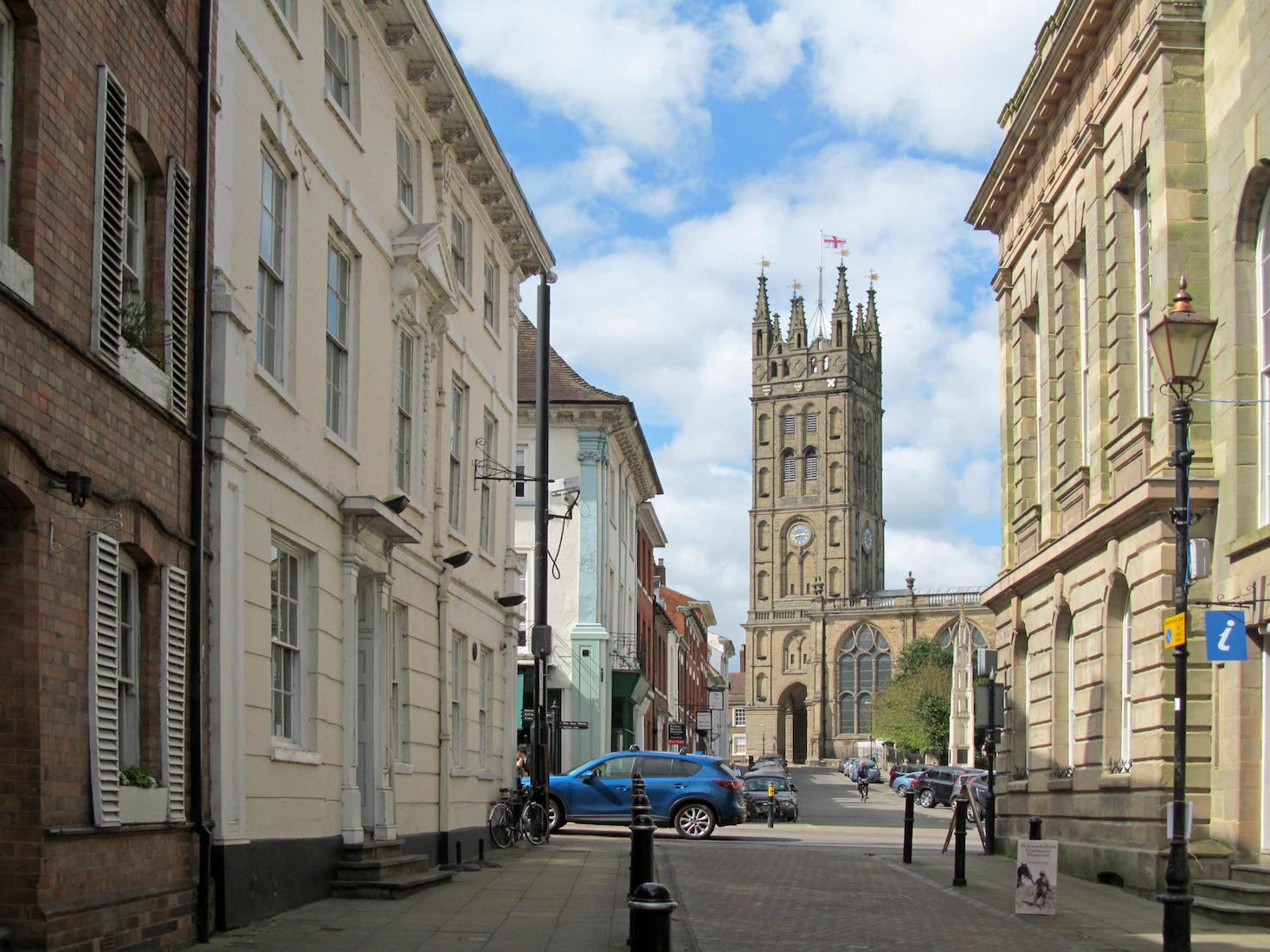
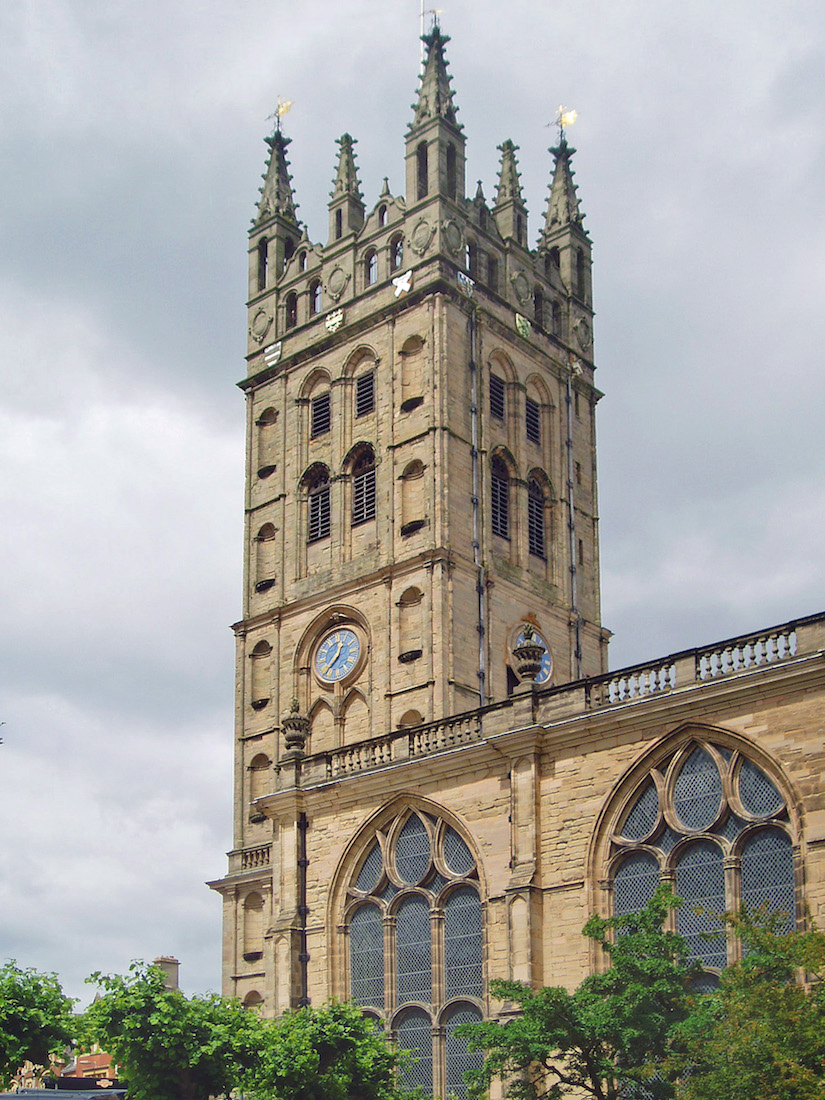
We walk around the tower which is impressive from all sides. The tower contains a carillon and a peal of ten bells. At midday, ‘Home Sweet Home’ chimes out – in fact every three hours during the day. The bells are also rung before Sunday services and on special occasions. David Leafe has written a funny account of the installation of the bells. http://www.stmaryswarwick.org.uk/images/uploads/The_carillon_and_bells_of_the_Collegiate_Church_of_St_Mary.pdf
3. SOUTH TRANSEPT AMT
We continue our walk around the Church in an anti-clockwise direction, coming to the South transept. The large ornamental stone urns at roof level indicate that Warwick is not subject to many earthquakes! Notice that as with most of the windows in this Church, the South transept window is made up of clear diagonal panels, but with a stained glass insert.
4. BEAUCHAMP CHAPEL AMT
In the Southeast corner of the Church is the Beauchamp Chapel – a famous feature. It is at a lower level than the nave and transepts. The side windows here are of the same clear diagonal lattice, but the windows have a more traditional Gothic frame structure. The fancy buttresses are topped with distinctive ornamental pinnacles. In the foreground we see some of the many headstones surrounding the Church.
5. SOUTHEAST VIEW AMT
We come round the corner to the East wall of the Chapel. Next to it is the imposing bulk of the much larger sanctuary, supported by a very impressive buttress. One has to marvel at the knowledge and expertise of the workmen who constructed these old buildings.
6. BEAUCHAMP CHAPEL EAST AMT
So much of Gothic architecture is decorative, but much is supportive as well. So the arches at the top corners of the Beauchamp Chapel obviously have a support function. For many years I used to think the ornate pinnacles at the tops of buttresses were just pretty decorations. I later discovered they are often filled with lead, with the downward thrust helping to counter the outward thrust caused by the Gothic arches. There is in fact a space between the Beauchamp Chapel and the Church sanctuary: we shall later see that the Deans’ Chapel is squeezed in here.
7. EAST WALL AMT
The East sanctuary wall is rather plain by contrast to that of the Beauchamp Chapel, but there is this large stained glass window which we can look forward to enjoying.
8. NORTHEAST VIEW Google
And so to the North wall of the Church with the curious little chapter house tucked in next to the North transept.
9. CHAPTER HOUSE AMT
The little chapter house is quite attractive, but the emphasis is on the word ‘little’. It is far too small to play the traditional role of a chapter house with the monks gatering around at nights to read their daily ‘chapter’. Later we shall find it serves an entirely different purpose.
10. NORTH WALL Google
We follow around by the North wall, making use of one of the several paths. The little parapet wall and urns have resumed their course above nave and transept, and the walls have horizontal dividing lines corresponding to variations in the buttresses.
11. NORTH NAVE WINDOW AMT
I am quite fascinated by the nave and transept windows in St Mary’s – plain though they be. I do not remember ever seeing this combination of Gothic arch in the outline, and rounded Norman arches within. I can even see a central candle!
12. TOWER AMT
We have now completed our circuit of St Mary’s as we return to the West tower. The tower has plenty of space for niche figures ... . The tower was rebuilt in 1704 following a fire. There is a clock face on each side of the tower. Time to enter the Church! We walk into the covered area under the tower, and before us on our left is the entry to a spiral staircase. For a small fee we can climb the spiral staircase up the tower.
13. PARAPET AND PINNACLE AMT
Of course we want to climb the tower! A narrow winding staircase with some 160 steps, and people coming down ... . At the top there are pinnacles and parapets and previously hidden struts and braces to hold everything together: I have a brief flash-back to the spire of Salisbury Cathedral.
14. TOWER VIEWS AMT
But as well, there are some magnificent views over the whole town and surrounding areas. At left is the view out over the sanctuary and Beauchamp Chapel. At right we look down on Warwick Castle and the more distant fields.
15. NAVE WH
Down the tower, through the West door, and here we are in the nave. My favourite moment! But in fact, for such a highly recommended Church, we may feel a little underwhelmed. The scale is impressive: I am constantly amazed by the large size of so many of England’s parish churches. The massive plain glass windows in the side aisles make the church feel very light. But isn’t this all rather plain? The central and side vaulting is almost devoid of ornamentation, the tall columns are largely undecorated, and the dark grey arch framing the chancel is not an attractive feature.
16. WESTERN NAVE AMT
We walk to the chancel and look back to the West wall. This leaves a better impression. At centre is a large pipe organ, and this is flanked by a fancy clock, a memorial, a Royal coat of arms, and some sort of dark plaque. We look at some of these features in detail.
17. CLOCK AND MEMORIAL WH
The lower monument remembers Walter Savage Landor (1775 – 1864). Born in Warwick, he was an English writer, poet, and activist. His best known works were the prose Imaginary Conversations, and the poem Rose Aylmer, but the critical acclaim he received from contemporary poets and reviewers was not matched by public popularity. Above is a very colourful clock, perhaps used by the vicar to regulate the length of his sermons. The cherubs have rather charming Tudor ruffs around their necks.
18. ORGAN AND ARMS WH
This organ is called the ‘University Organ’, and is owned and maintained by the University (of Warwick), and played for University services. The University Organ was originally purchased in 1698, constructed by the renowned organ builder ‘Father’ Bernard Smith. It was added to over the 18th and 19th centuries until a major (yet sensitive) rebuild was carried out by William Hill in 1870. The organ saw further work in 1963 from Hill, Norman and Beard (again remarkably sensitive for the time) and was extensively restored in 1995 by Mander Organs, and rededicated on 30 January 1996. It is a noted historic instrument, a significant monument to the work of William Hill, and, in addition, likely the largest repository of Father Smith pipework in a single instrument. • The Royal Crest belonged to Elizabeth I. After the time of Henry VIII, display of the Royal Crest in a church was a constant reminder of who now had the authority over the church.
19. NAVE VAULTING AMT
As mentioned earlier, the nave vaulting in St Mary’s is very simple. At the altar end of the nave there is a single attractive red and gold boss of unknown derivation.
20. NAVE WINDOW AMT
We have already commented on this attractive nave window, as viewed from the outside. Stained glass windows have a greater appeal for many people, but large clear windows like this do make the Church wonderfully light and bright.


