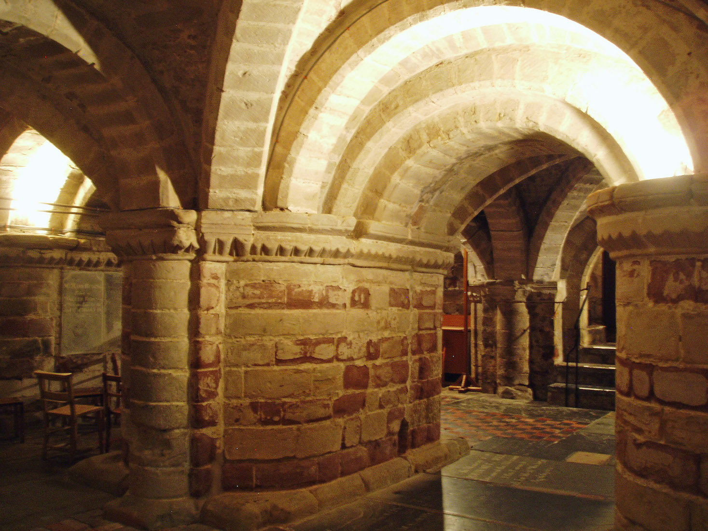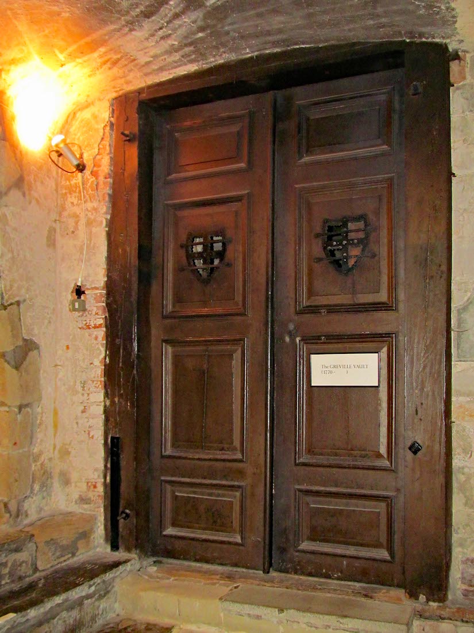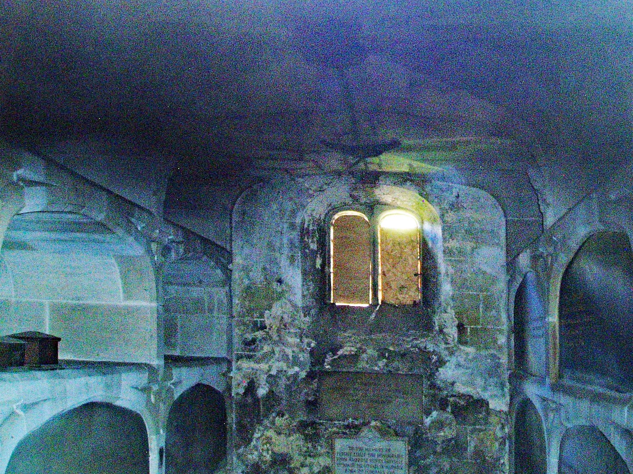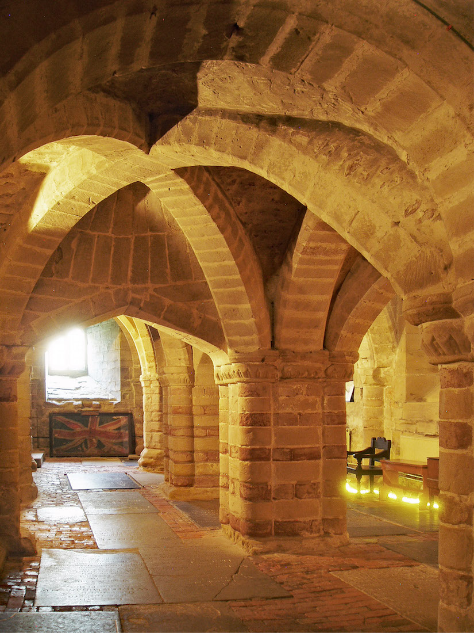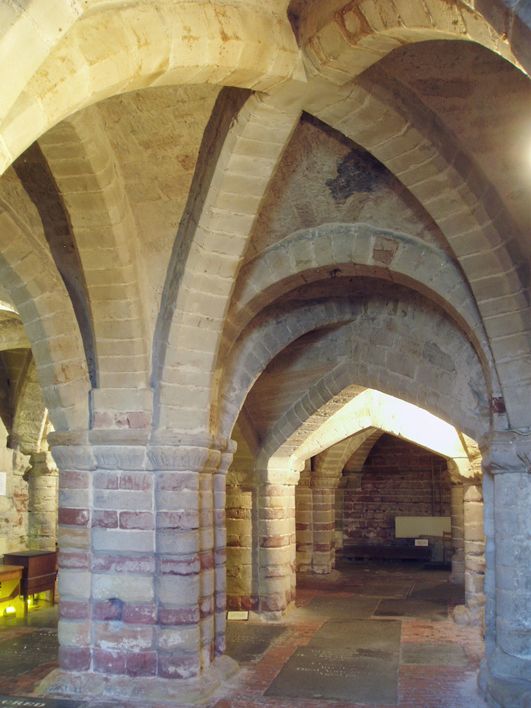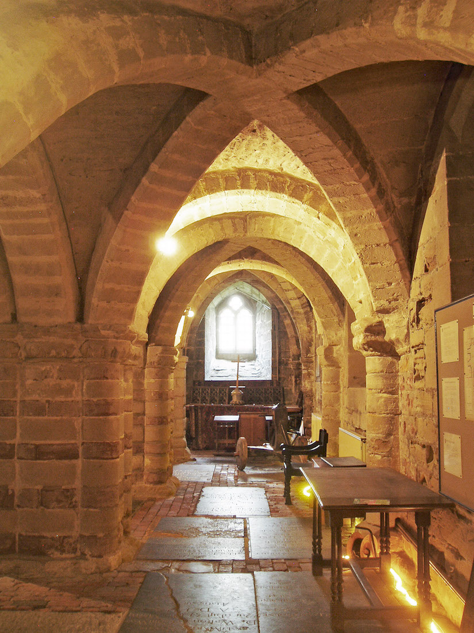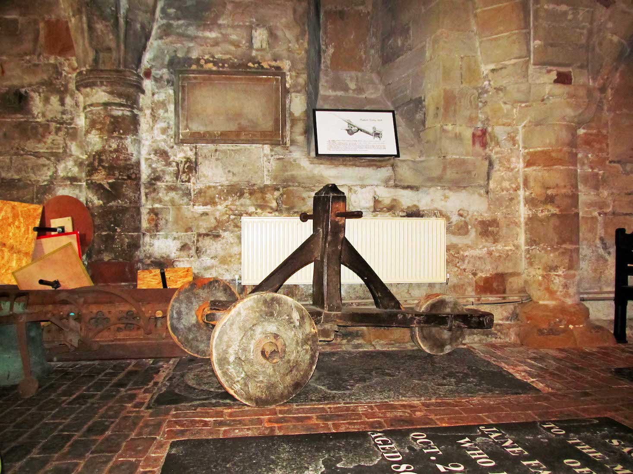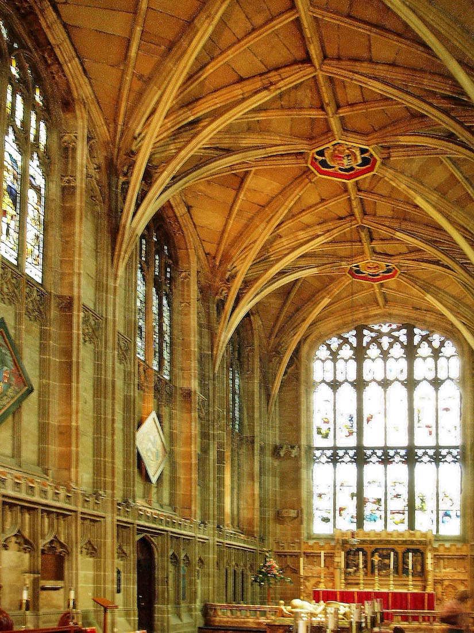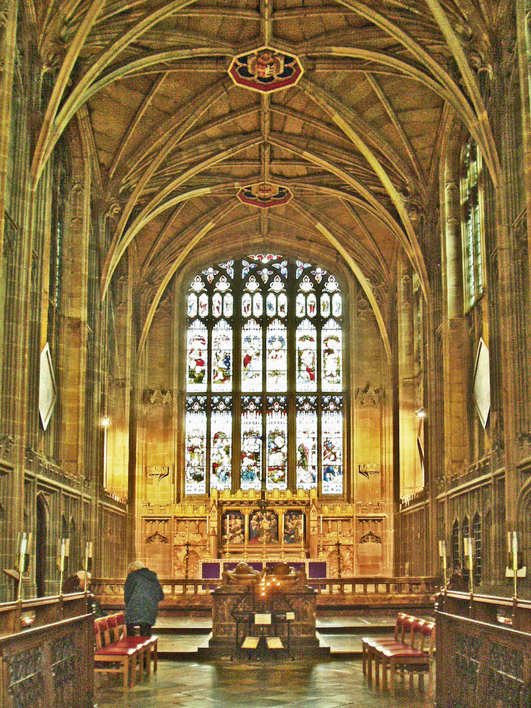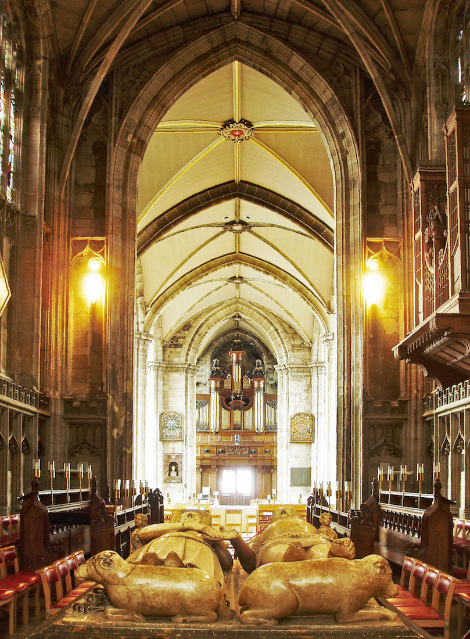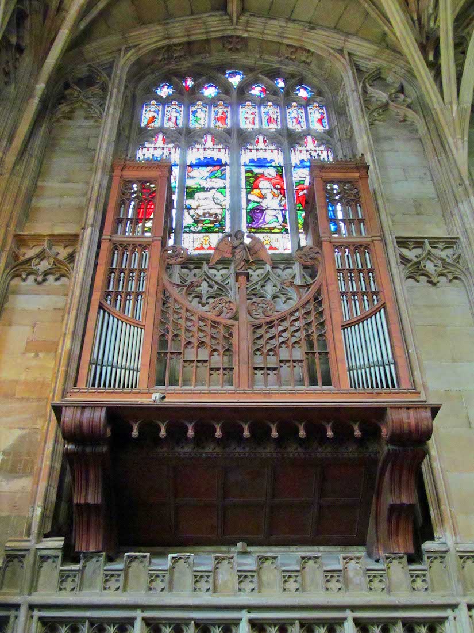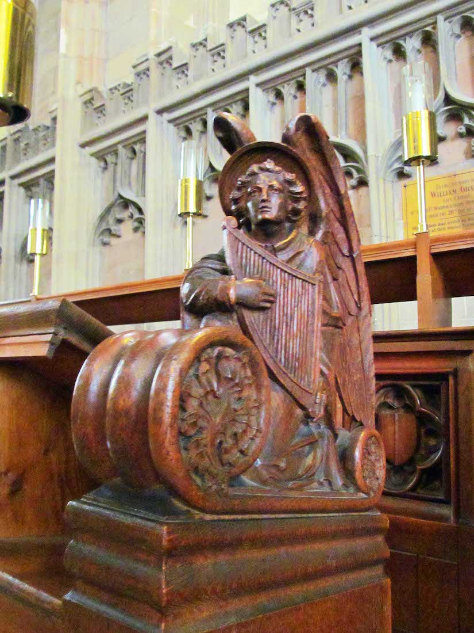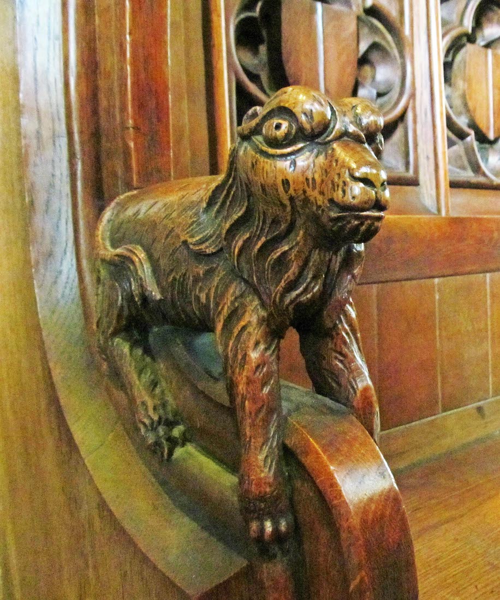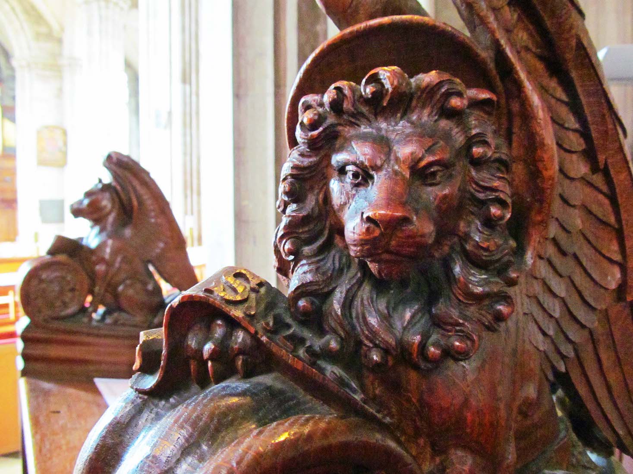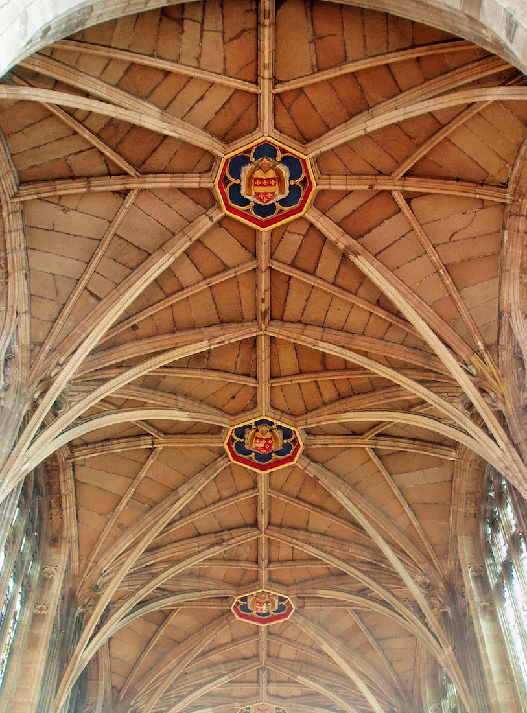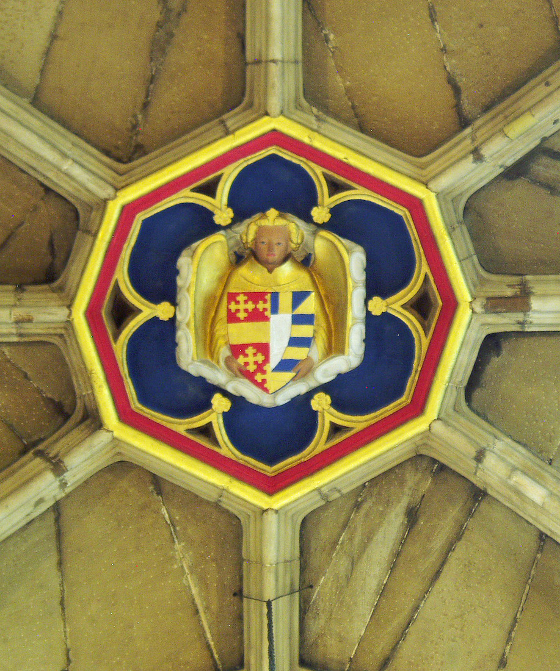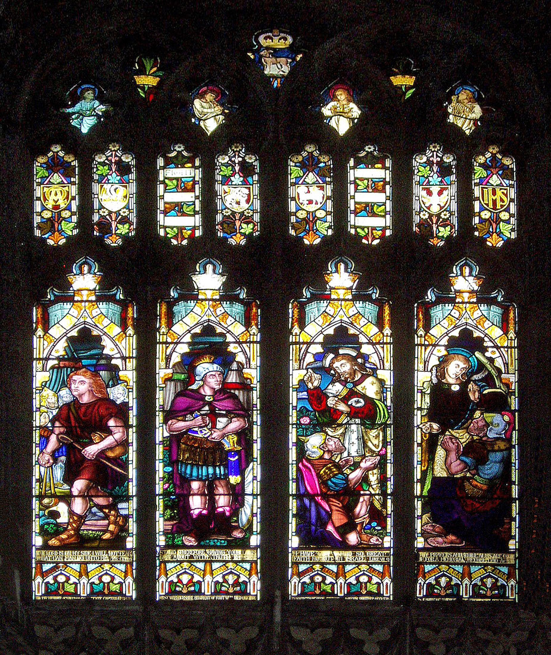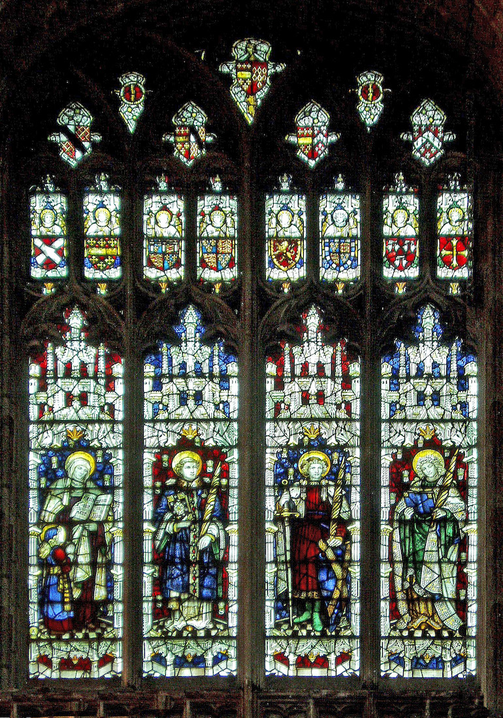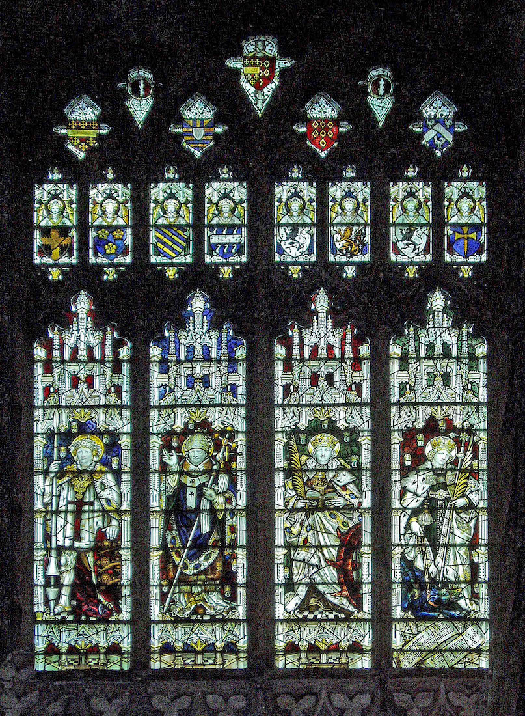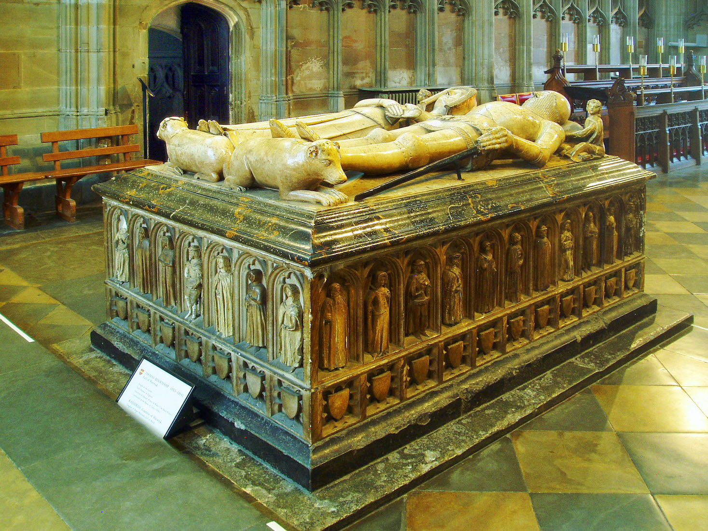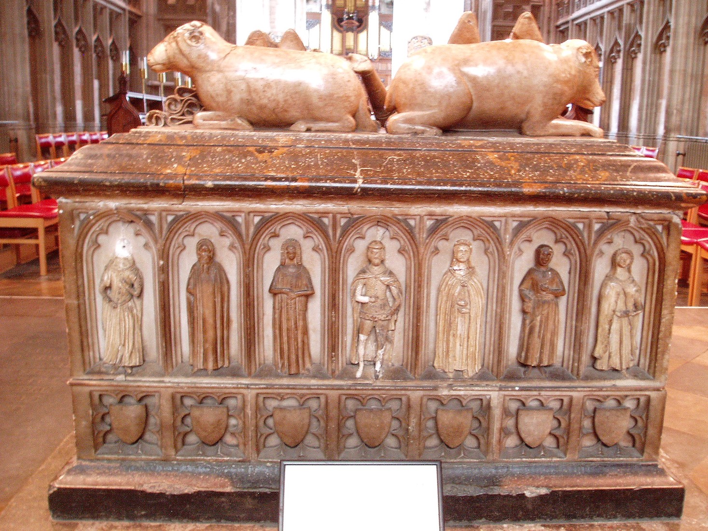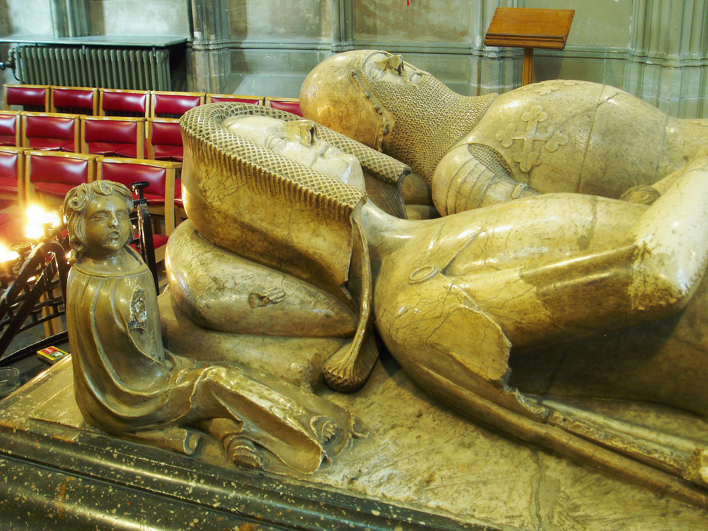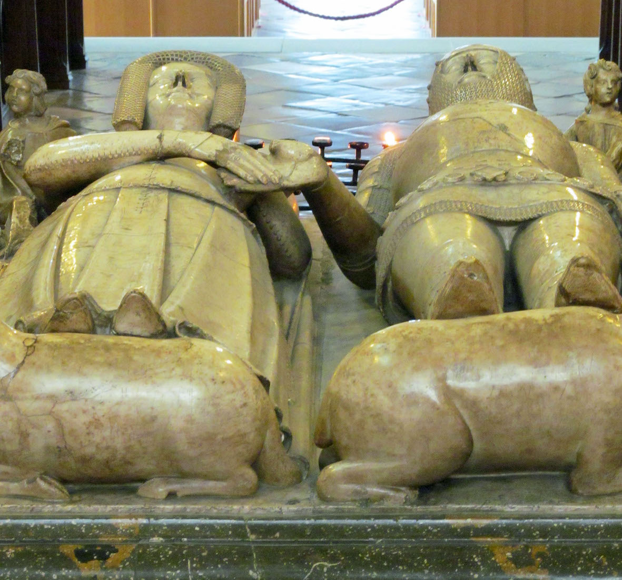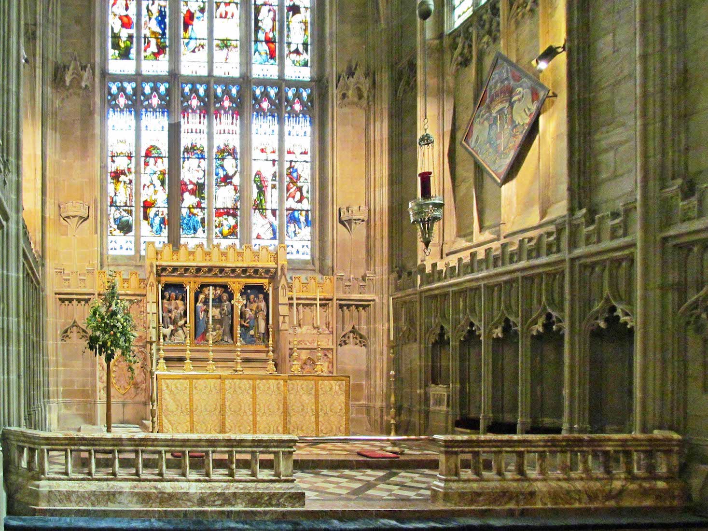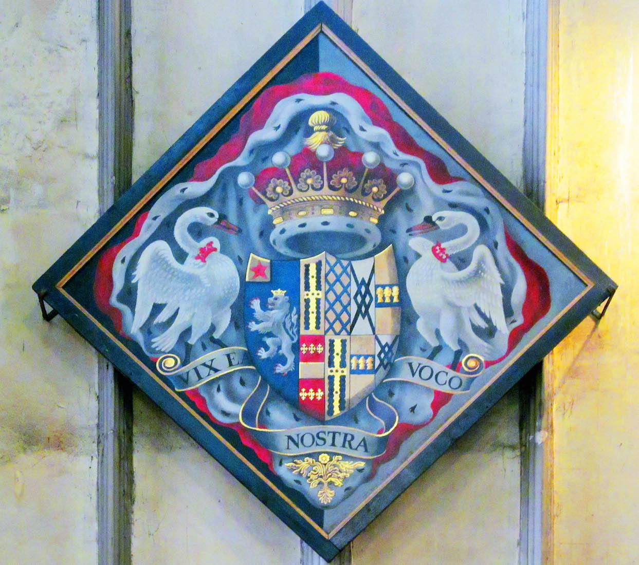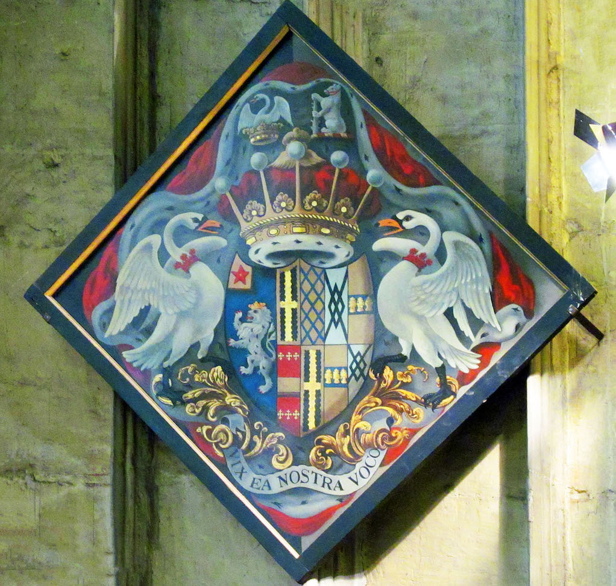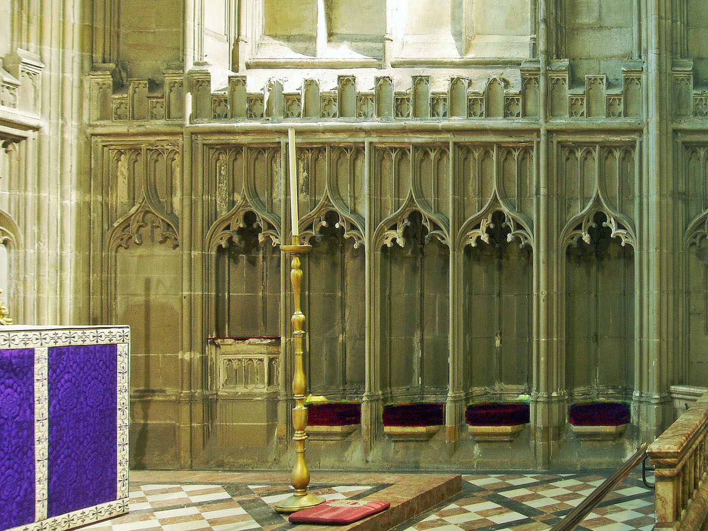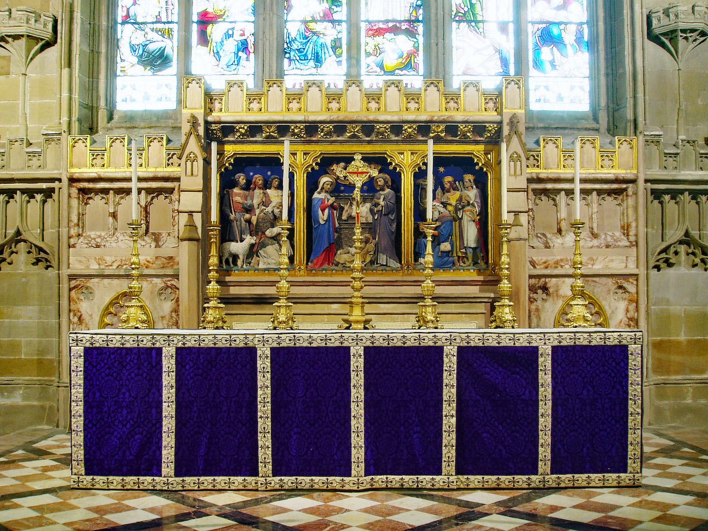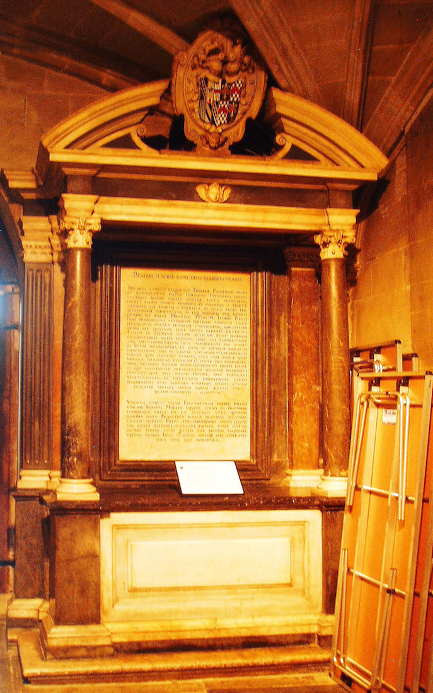
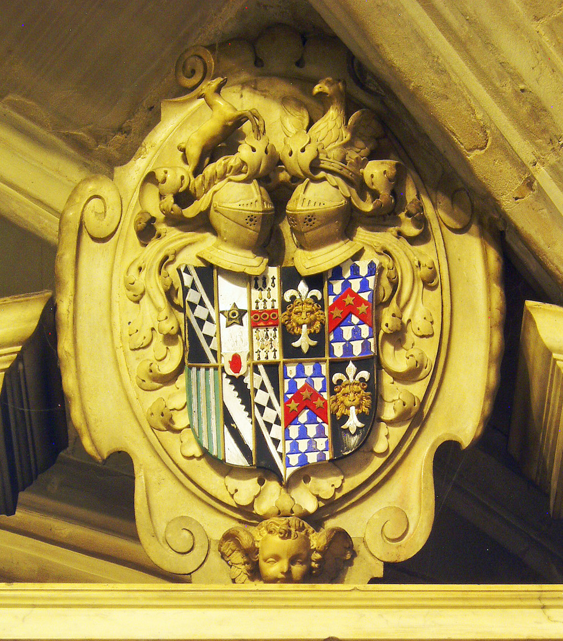
Next to the Vestry door on the North side is the Puckering monument. Sir Thomas Puckering, 1st Baronet (1592 – 20 March 1637) was an English landowner, courtier and politician who sat in the House of Commons at various times between 1621 and 1629. INDEX
42. CHAPTER HOUSE AMT
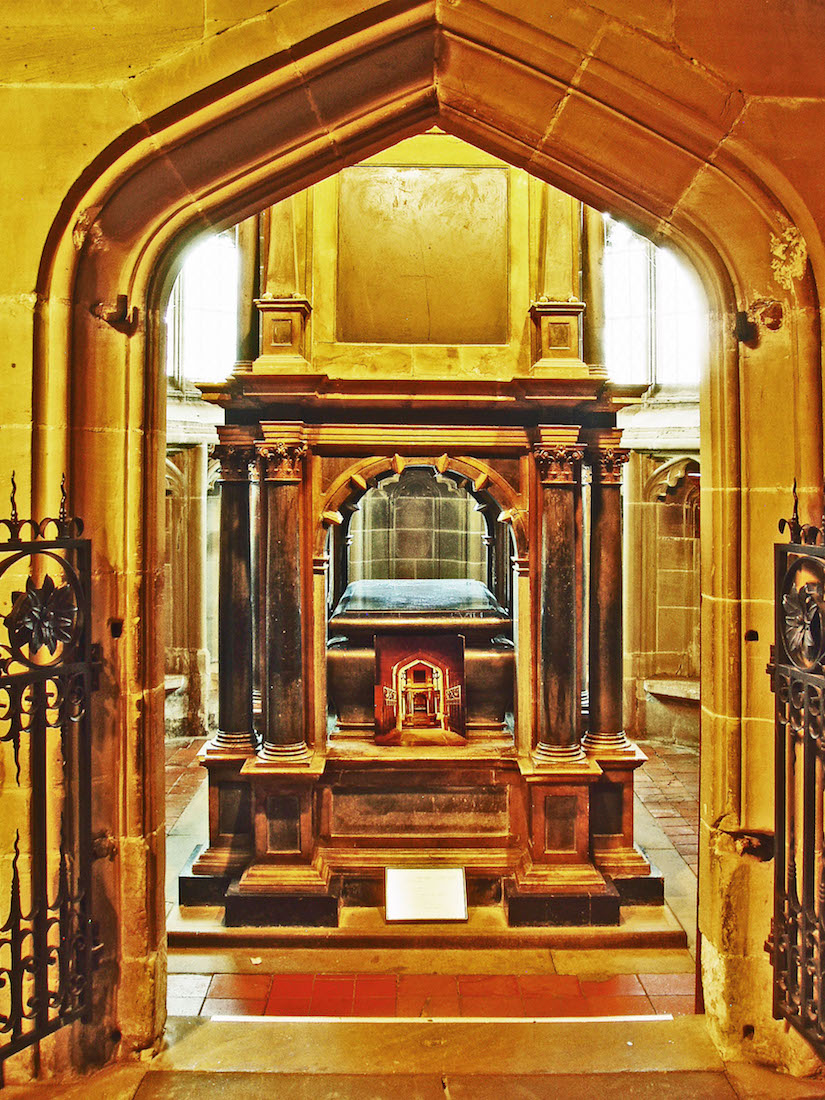
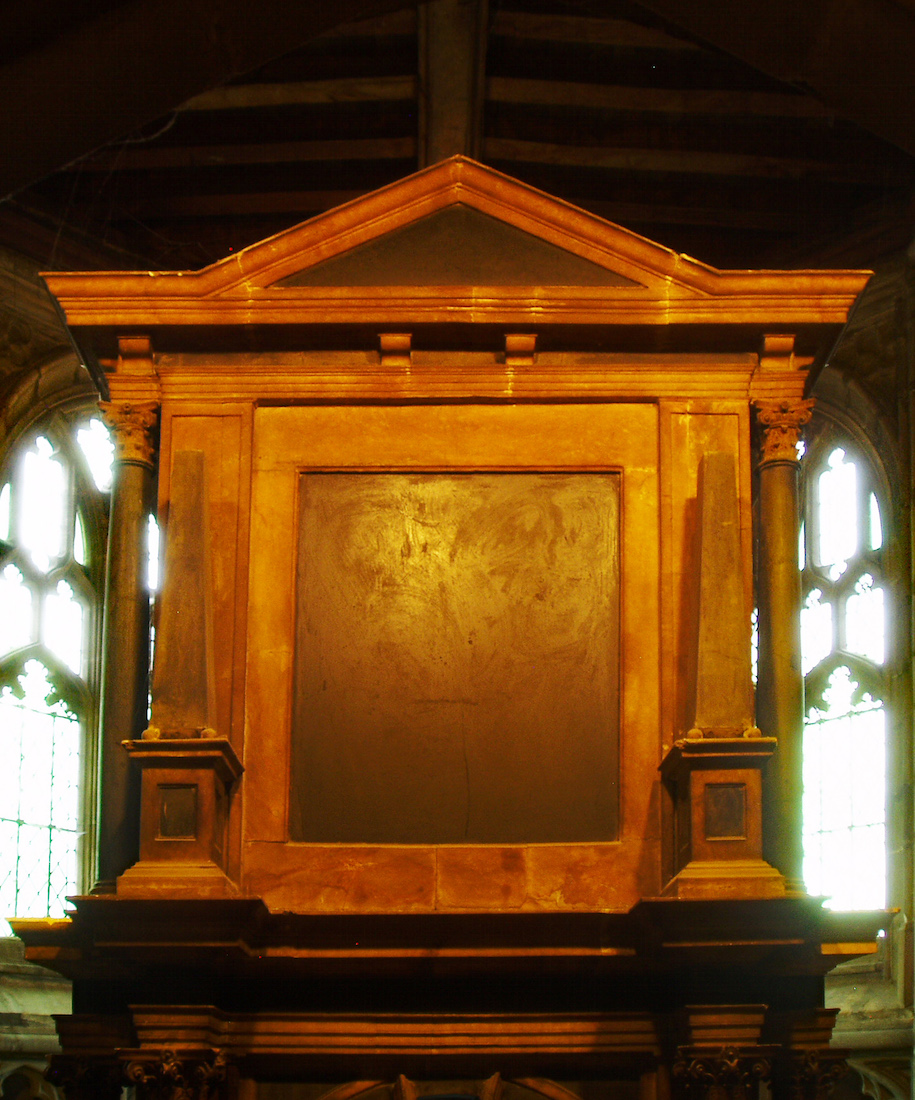
Just East of the steps down to the crypt is the entry to the little chapter house. This, along with the chancel and vestry, was rebuilt in the 14th century by Thomas Beauchamp. Fulke Greville’s enigmatic monument takes up most of the chapter house. Fulke Greville, (1554 – 1628), known before 1621 as Sir Fulke Greville, was an Elizabethan poet, dramatist, and statesman who sat in the House of Commons at various times between 1581 and 1621, when he was raised to the peerage. There is not much room to explore the chapter house!
44. GREVILLE VAULT WH AMT
At the bottom of the steps we first encounter the double doors of the Greville Vault. These are locked, but we can peer through the shield openings into the gloom beyond! And where did that cold draught come from?
45. CRYPT PASSAGE AMT
The main part of the crypt is made up of this passage, and the passage to the right. These lie under the chancel, running Eastward to the lighted windows, and separated by the squarish columns which support the chancel floor. The floor is lined with inscribed burial slabs.
46. SECOND CRYPT PASSAGE AMT
This is the second passage looking East, and easily identified by the yellow strip lighting on its right. This Norman crypt is the oldest part of the present building and is remarkable for the solidity of the construction.
47. DUCKING STOOL WH
Near the Western end of the crypt we find the base of an ancient ducking stool. This was a chair formerly used for punishment of disorderly women, scolds (people accused of being troublesome and angry and who habitually chastised, argued and quarrelled with their neighbours) and dishonest tradesmen in England, Scotland, and elsewhere. Also known as a cucking-stool, the chair was a form of ‘women’s punishment’, as referred to in Langland’s Piers Plowman (1378). It was an instrument of public humiliation and censure both primarily for the offense of scolding or back biting and less often for sexual offences like bearing an illegitimate child or prostitution. A complete ducking stool is on display in Leominster Priory in Herefordshire.
48. CHANCEL AND SANCTUARY AMT
Leaving the vestry we return to the nave, and come across to the lovely chancel. This dates from the 15th century, and managed to survive the huge fire that devastated Warwick in 1694. We shall discuss shortly the sanctuary with its East window and high altar, and also the Thomas Beauchamp tomb. But first we investigate the high vaulting, the Northern clerestory windows, the various hatchments ... as well as some items in the West chancel.
49. WEST CHANCEL AMT WH
Standing in the chancel and looking West to the nave, beyond the Beauchamp tomb we see for the first time that final organ installation, as well as the old choir stalls. As we have seen, this set of organ pipes is now for show only, perhaps explaining why the central angel is looking sad. The choir stalls look to have some interesting carved end decorations.
50. CHOIR STALL CARVINGS WH
Here are three examples of the carved ends of the pews used by the choir.
51. CHANCEL VAULTING AMT
The chancel vaulting is much more interesting than the simple vaulting of the nave. We have three colourful central bosses, and the ribs support a solid brick roof. The most dramatic feature of this amazing vaulted ceiling is it’s ‘flying ribs’, which support a flatter, but otherwise more conventional vault, and have a somewhat skeletal look. They are built of a lighter stone than the rest of the ceiling, presumably for extra strength.
52. CHANCEL CLERESTORY WINDOW I AMT
There are eight clerestory windows in the chancel, four on each side. We give three examples. This window by Frank Holt (former assistant and successor to William Holland) of Warwick, c1875 is in the South chancel clerestorey. The figure drawing and colouring here is somewhat coarse and heavy and does not compare at all favourably with the adjoining windows by Kempe. This window would have been manufactured only a short walk from the church, the former premises still standing today opposite the St John’s House Museum in Warwick.
53. CHANCEL CLERESTORY WINDOW II AMT
This is one of two windows in the North clerestorey by C.E.Kempe, this one representing Saints Winifred, Alban, Stephen & Anne. (You might like to compare the 15th century depictions of Saints Winifrid and Alban in the Beauchamp chapel glass.)
54. CHANCEL CLERESTORY WINDOW III AMT
This is another of the windows by C.E.Kempe, this one in the south clerestorey. Depicted here are Saints George, Thomas Becket, Catherine & Margaret (who along with George surmounts a fine dragon). Margaret is said to have been martyred in 304. She was cruelly tortured, during which various miraculous incidents are said to have occurred. One of these involved being swallowed by Satan in the shape of a dragon, from which she escaped alive when the cross she carried irritated the dragon's innards.
55. THOMAS BEAUCHAMP TOMB AMT
In the centre of the chancel lies the impressive alabaster monument of Thomas Beauchamp, builder of this part of the Church in the late 14th century, which was largely conceived as a kind of family monument.
56. TOMB DETAILS AMT WH
Thomas, Earl of Warwick, and his wife, Katherine Mortimer, lie on a large tomb chest sculpted with 36 small figures in interesting period costume. We shall find that the quality of their carving does not stand comparison with the superlative sculpture on Thomas’s son Richard’s tomb, in the Beauchamp Chapel next door.
57. SANCTUARY AMT
Beyond the tomb lies the sanctuary. We notice the hatchment on the wall above – one of many in the chancel area. A fine sanctuary lamp hangs down, and a set of old sedilia are placed against the south wall. And at centre is the high altar with its colourful reredos, and behind, the Great East Window..
58. HATCHMENTS WH
A hatchment is a memorial of this shape which is erected to remember a deceased member of society by displaying the family crest. The motto ‘Vix ea nostra voco’ (I scarcely call these things our own) on these two crests is associated with the Earls of Warwick. There are several of these diagonal square hatchments in St Mary’s. Visit some more hatchments of St Mary’s here.
59. SEDILIA AMT
Along the South side of the sanctuary is this set of four stone sedilia – traditional uncomfortable seating for those assisting with the distribution of the Eucharist.
60. HIGH ALTAR AMT
The sanctuary focus is the high altar with its colourful reredos behind. The altar bears a crucifix and a fine set of candlesticks. The high altar was originally the place from where the Eucharist was administered, but after a decision of the Council of Vatican II in the early 1960s, a nave altar was introduced. This nave altar was closer to the congregation, and had the added advantage that the celebrating priest was facing the congregation.


