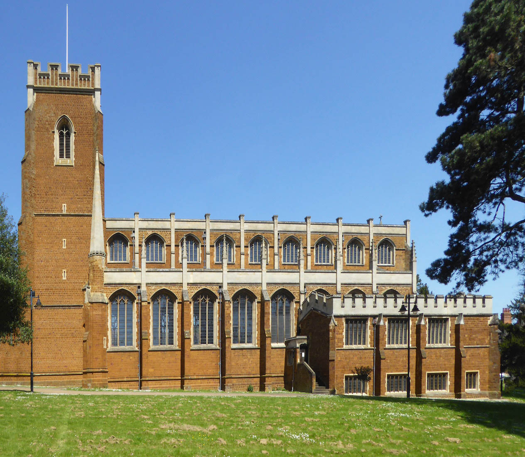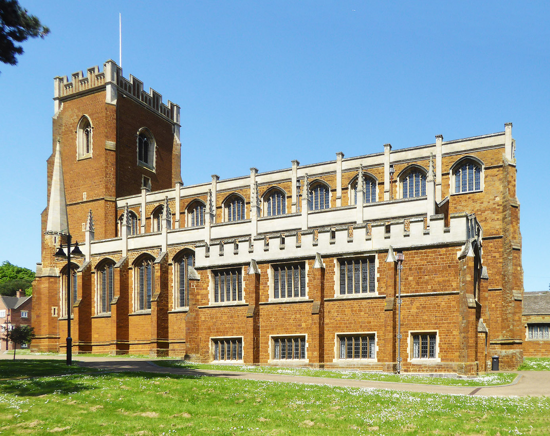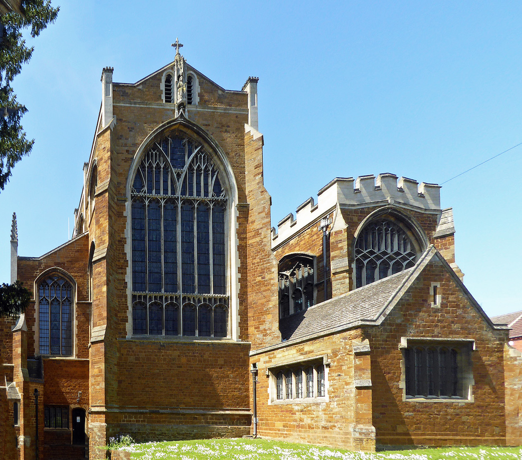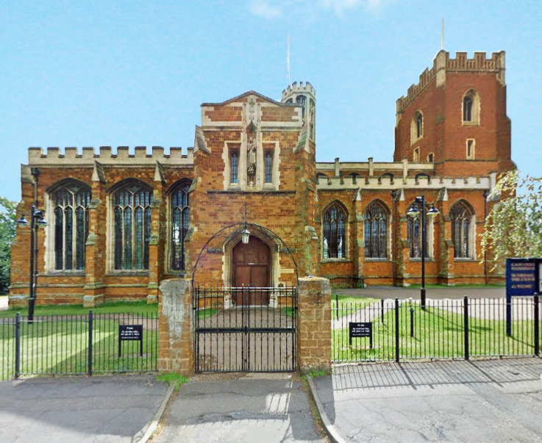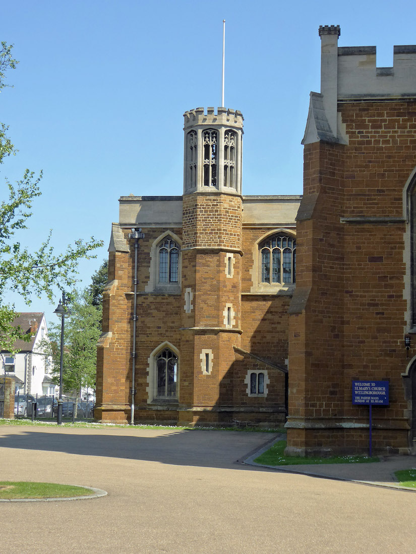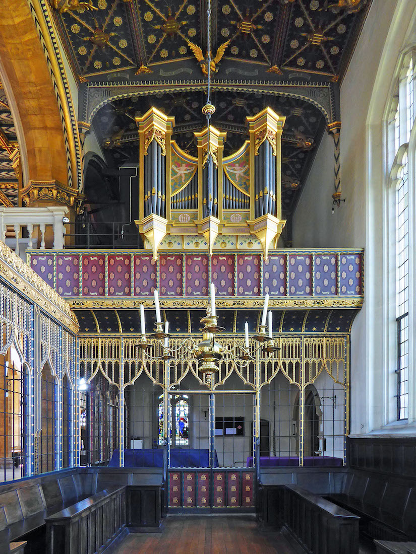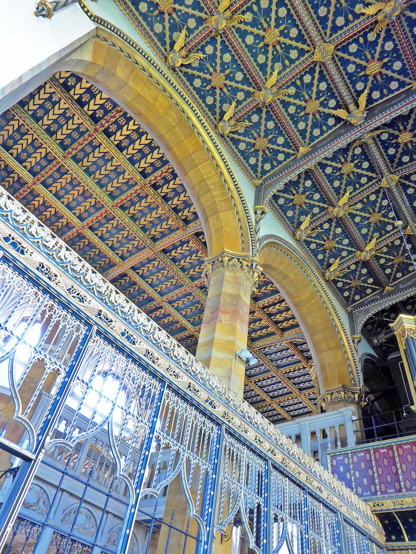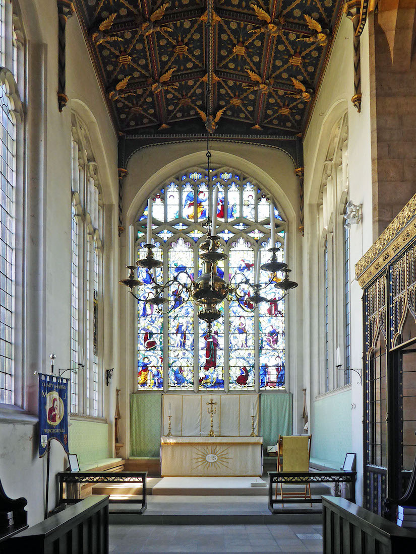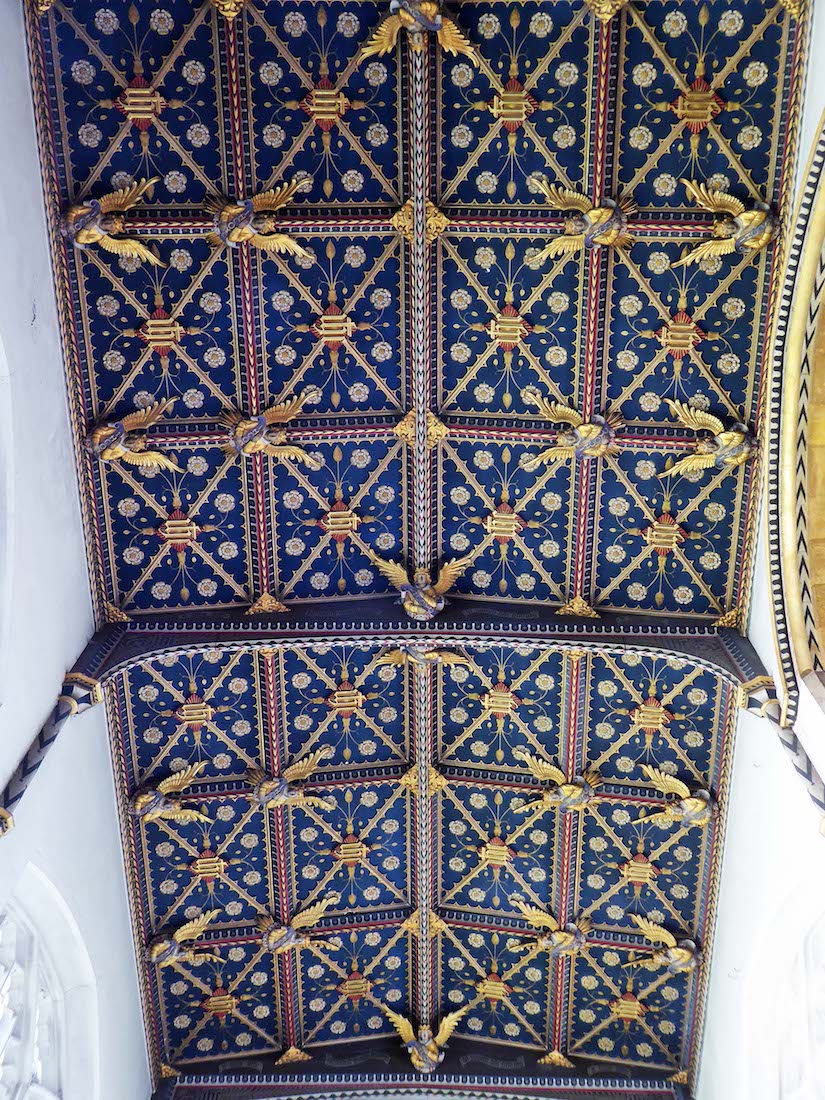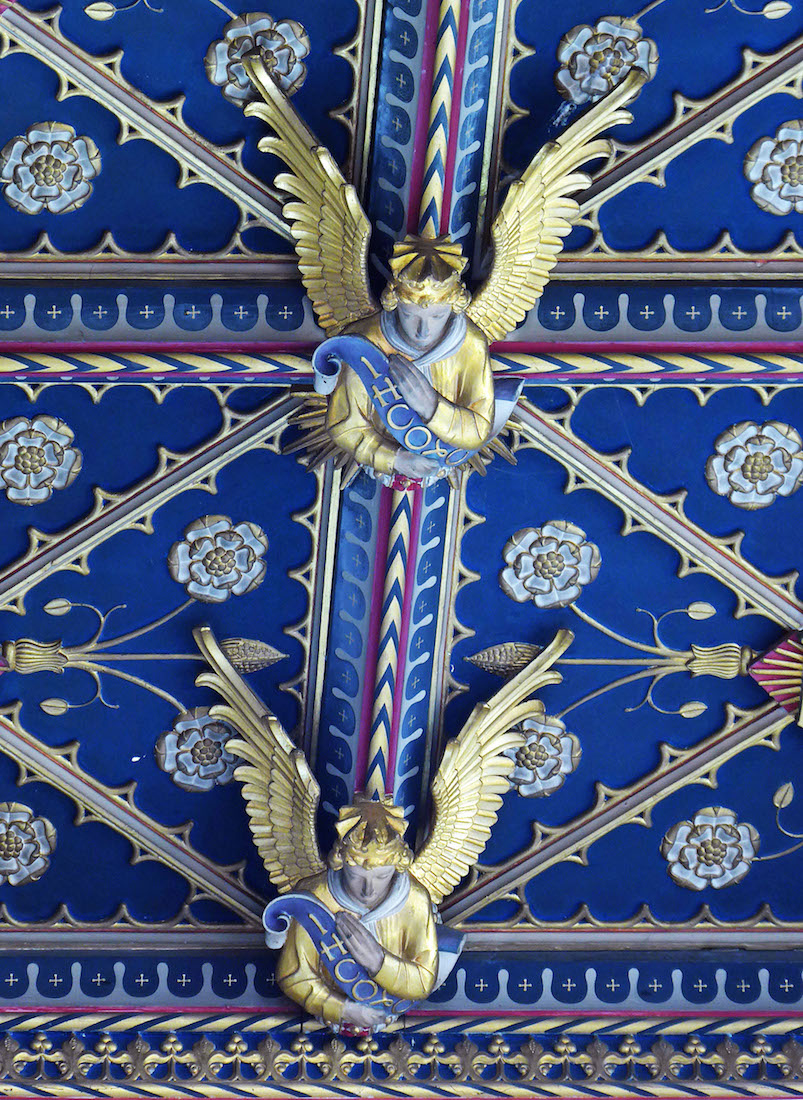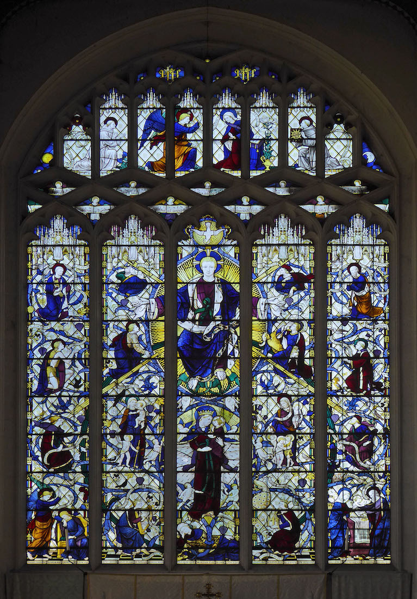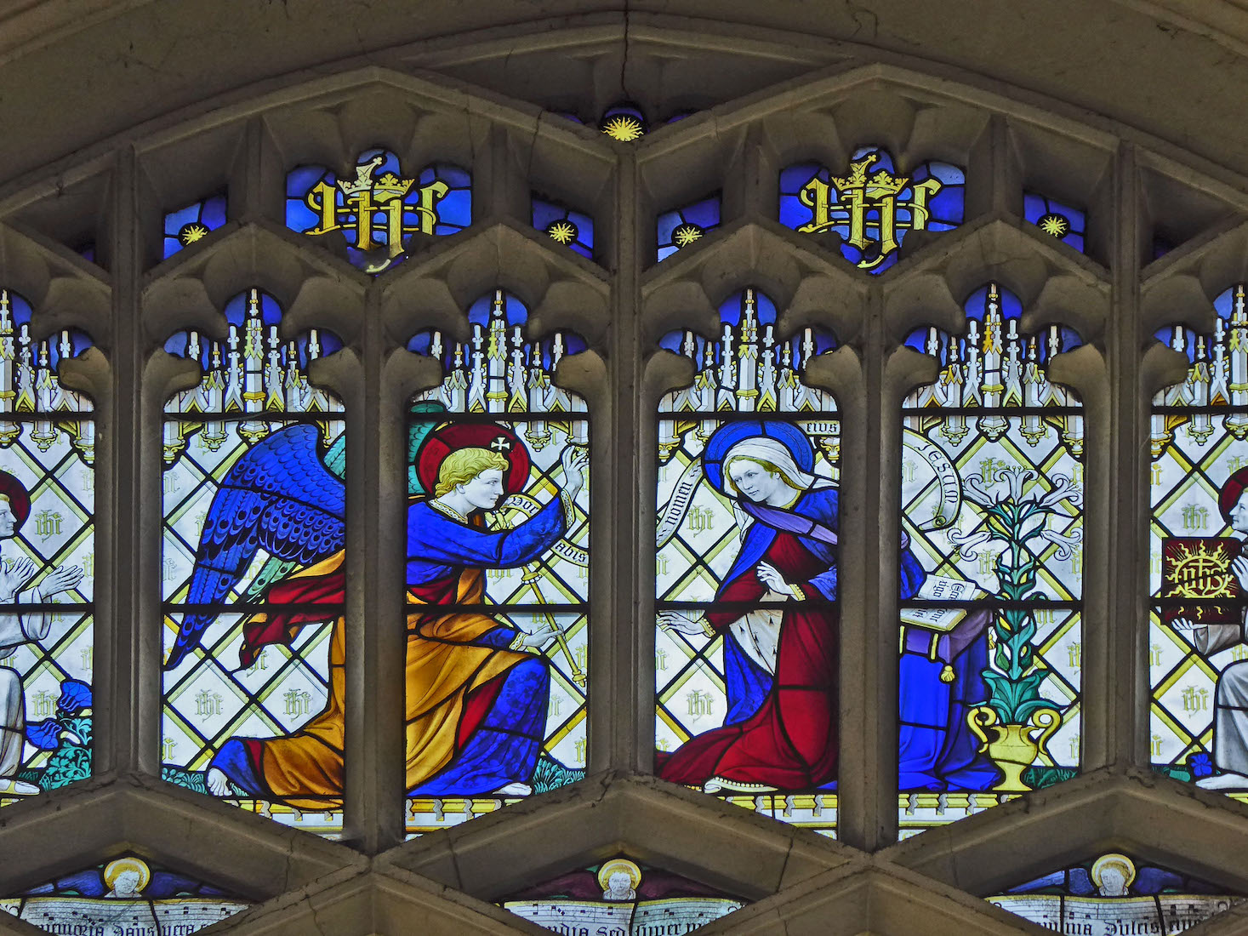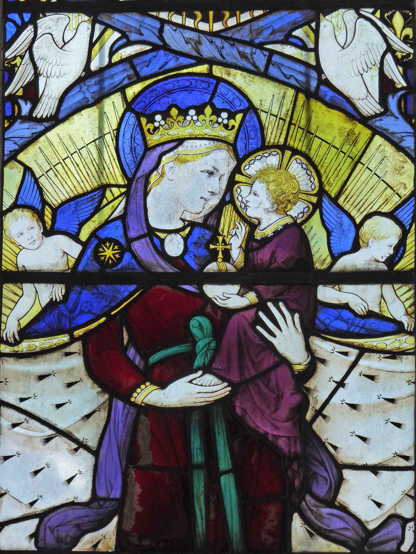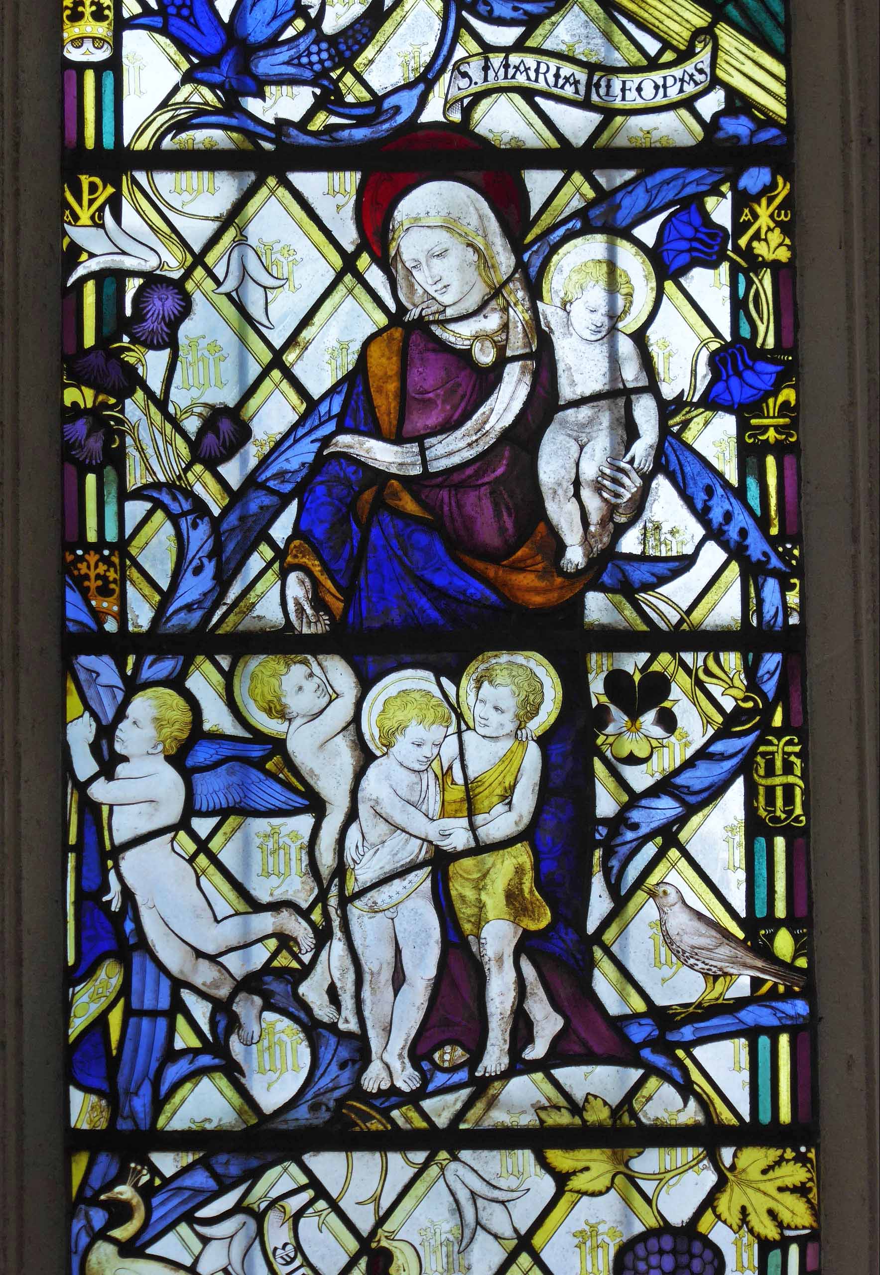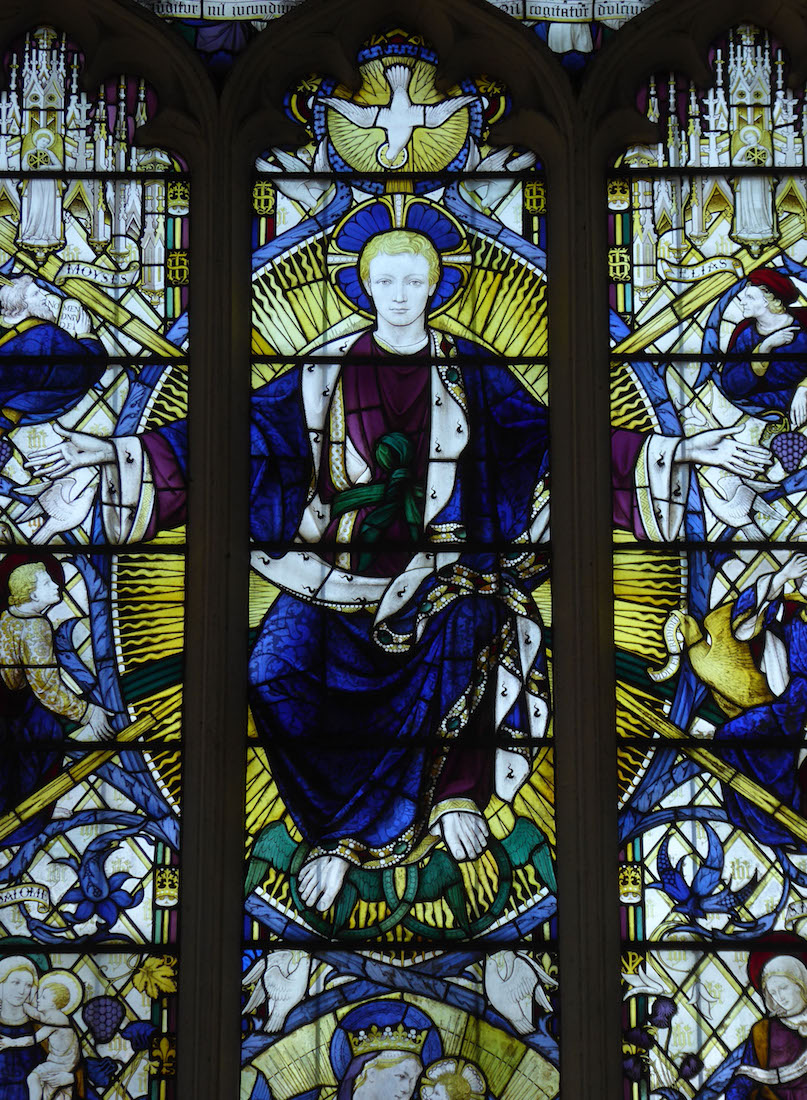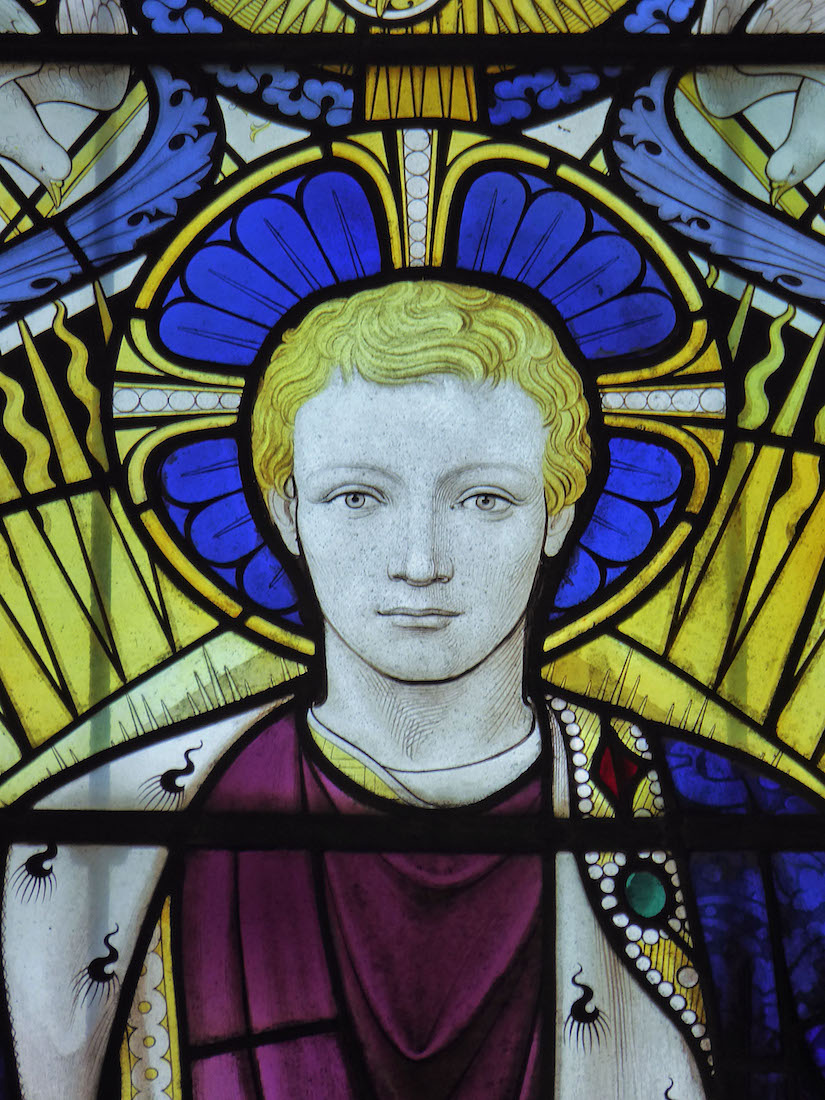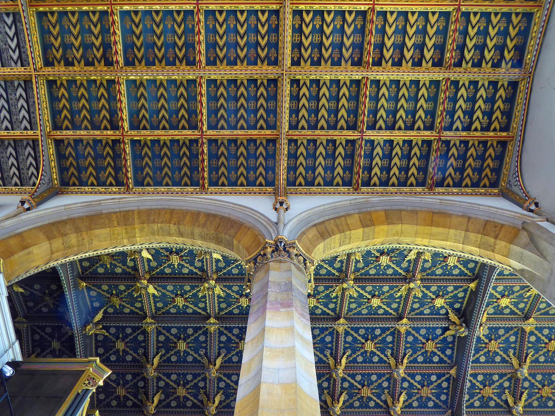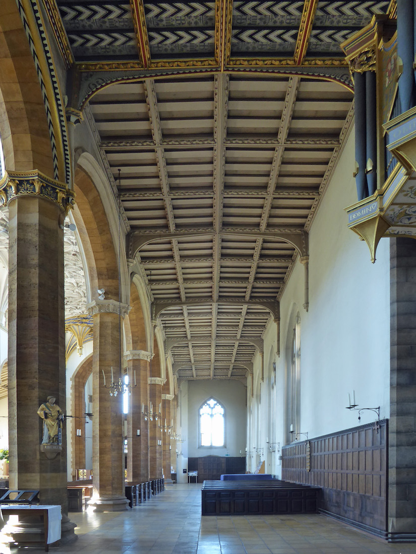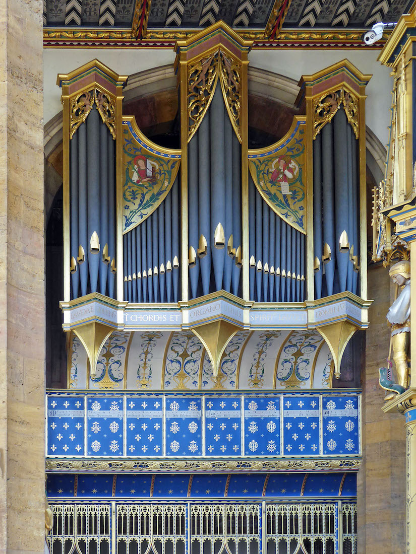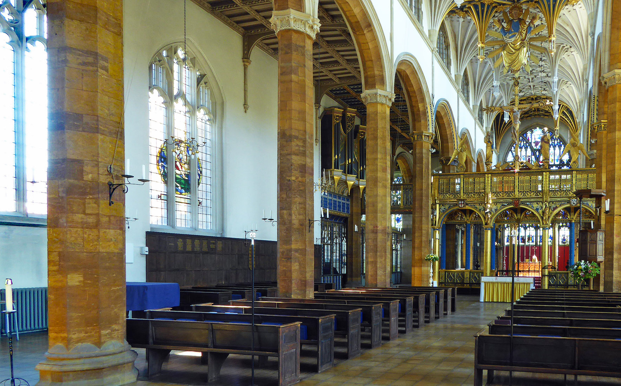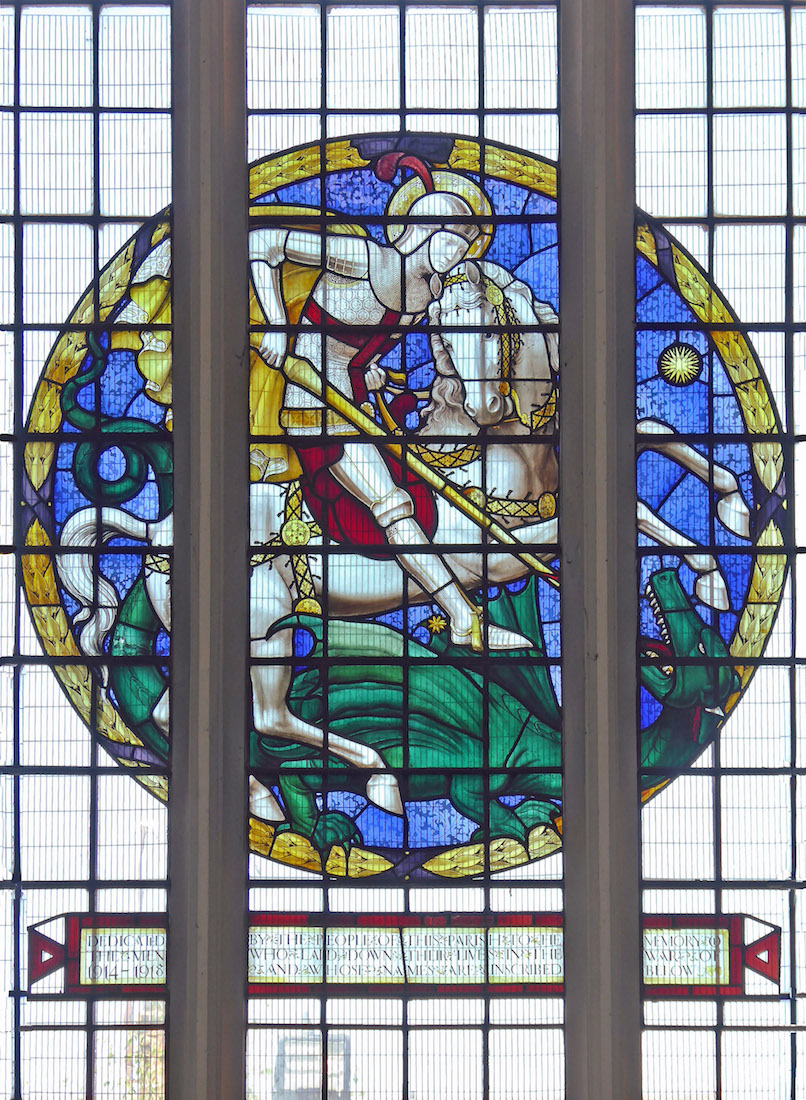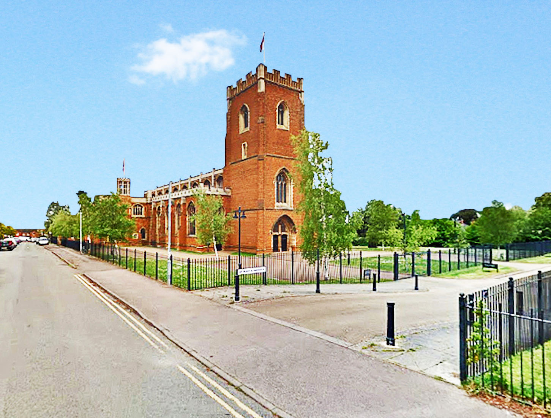
Walking along Knox Road from the Wellingborough township we come to this large Church with its imposing West tower which can be seen from miles away. The Church sits on a large plot of land, and the sign informs us that this is St Mary’s Paddock. We can read that the Church is constructed of the local ironstone, and is in Perpendicular style. We turn off here and enter by the West gate. The Church has an open-door policy, and if necessary a key can be obtained from the nearby vicarage. [Google Photo]
2. TOWER
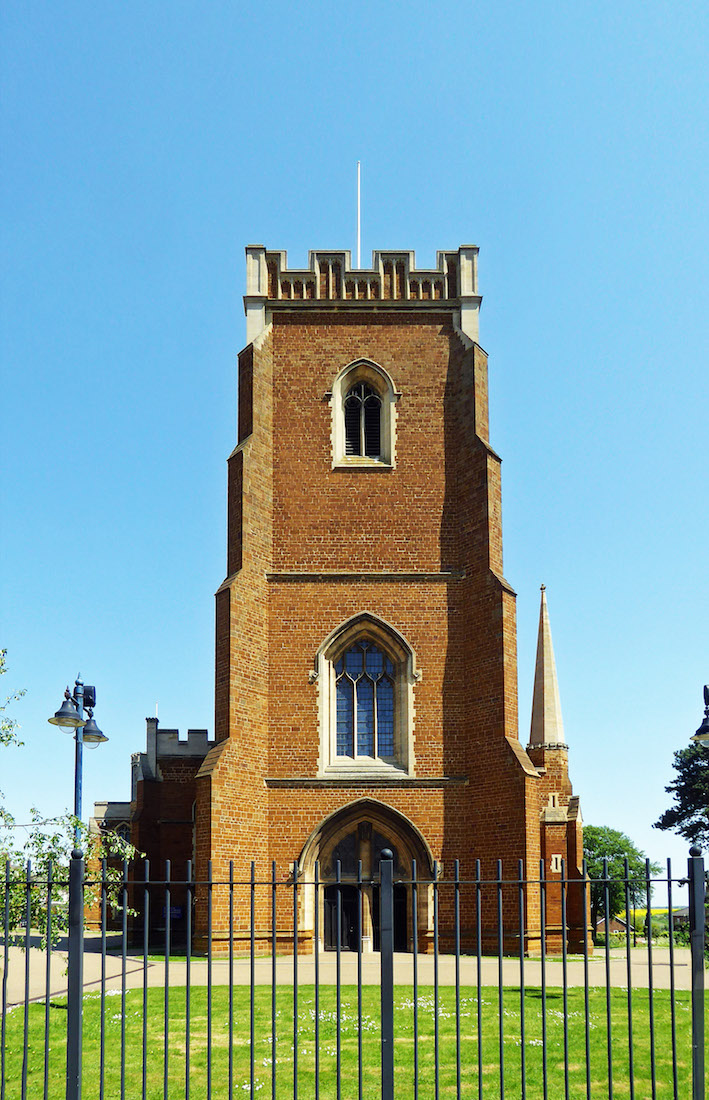
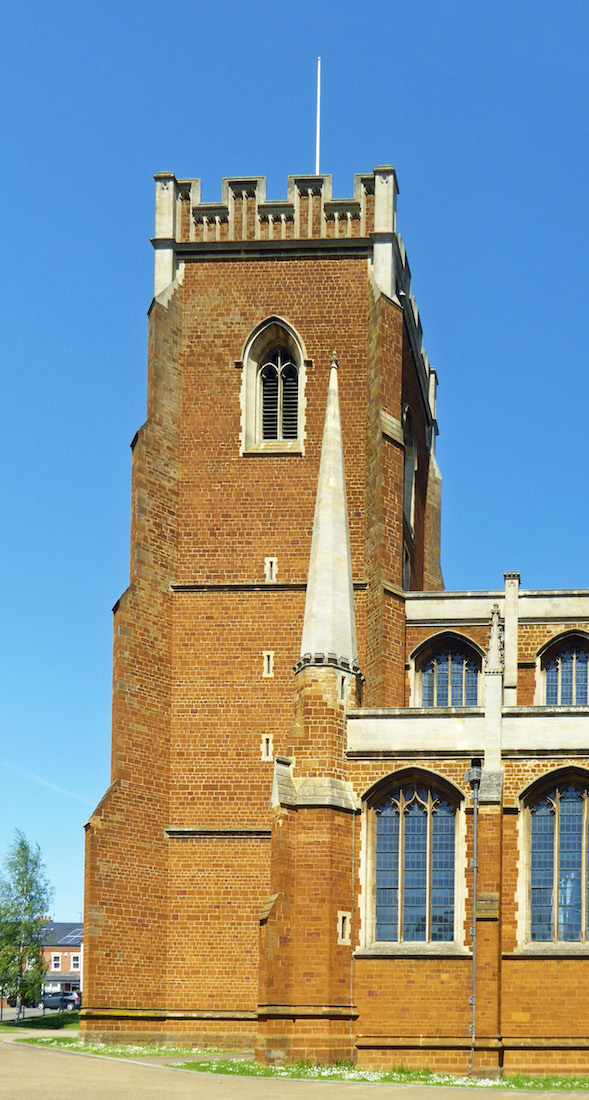
One might expect a solid tower like this to house a peal of bells, but I can find no record of this. I do like the little side tower with its pointed spire. The positioning of the slit windows and the lack of an external exit indicate the existence of a staircase access from the nave to the tower.
3. SOUTH WALL
As we move to the South side, we observe that the large nave windows and the clerestory windows are made of clear glass. The Southern side-chapel at right stands out from the nave. The exterior of this Church is by no means ornate. In his book ‘England’s Thousand Best Churches’, Simon Jenkins comments that this Church has ‘one of the most splendid large church interiors of the 20th century’. Not much sign of this yet!
4. SOUTHEAST VIEW
From this viewpoint we become more aware of the line of buttresses supporting the nave wall, and the pinnacles above. The pinnacle together with the little spire are a nice architectural touch. The side-chapel is capped with a castellated parapet.
5. EAST WALL
The East end is surprisingly complicated. We observe the ‘Christ in Majesty’ figure at the top of the nave East window. The North side-chapel also has a capping parapet. Both the nave side aisle are recessed at this end, and we see there is a private lower story complex at left.
6. NORTH PORCH
We make our way back around to Knox Road and the North porch. We shall enter here shortly, but we notice at right another of these intriguing small towers. [Google Photo]
7. LITTLE TOWER
This tower beside the North porch obviously also contains a staircase. We shall discover shortly that this staircase leads up to the organ loft. Now it is time to make our entry through the North porch.
8. ENTERING THE NORTH CHAPEL
This is the rear of the Northeast chapel. The doorway from the North porch is at right, and the entry aisle is behind the chapel and below the organ loft. Not the most impressive entry! These organ pipes are at the end of the organ, as we shall see later. Notice too the very large chandelier.
9. DIVIDING WALL
The side of the chapel is delineated by a lovely transluscent wall. Above us are two distinctive ceiling patterns: the golden angels of the chapel ceiling, and the chevron pattern which is used for the nave aisle ceilings. As we look around we are aware of a touch of incense in the air - a reminder that the sacred space we are enjoying-belongs to a Church of England with a proudly Anglo-Catholic emphasis.
10. NORTH CHAPEL ALTAR
We turn to face the front of the chapel. A simple altar is in front of us, a Mothers’ Union banner to one side. Beyond the altar is an eye-catching five-light window – partly concealed by the chandelier!
11. NORTH CHAPEL ROOF
The chapel ceiling is delightfully ornate with each triangular panel having a floral deign, repeated smaller golden ‘ihs’ bosses, and large golden angel bosses.
12. NORTH CHAPEL WINDOW
Let us look more closely at the Eastern chapel window. The central ‘Christ in Majesty’ figure sits above a standing figure of St Mary holding the young child Jesus, and both are surrounded by many smaller images.
13. ANNUNCIATION
The panels across the top of the window depict the Annunciation, in which the Angel Gabriel speaks to the Virgin Mary, foretelling the birth of her child.
14. TWO MARYS
At left is a close-up of Mary and the young child Jesus. The baby holds an orb and makes the sign of blessing! At right we see St Mary Cleopas. She appears briefly in the Gospels, but now with a large group of young children!
15. CHRIST IN MAJESTY
We shall see that ‘Christ in Majesty’ is something of a theme in this Church. Rather than Christ giving the traditional sign of blessing here, the allusion is rather to the Cross.
16. LOOKING UP
We now move from the side-chapel to the North nave aisle, with the change indicated by the ceilings. In the aisle ceiling, the chevron pattern lines are alternated with strips depicting the fleur-de-lys and the ‘M’ symbol for Mary, the Mother of Jesus.
17. NORTH NAVE AISLE
We shall now walk up the North aisle. Although there is much of beauty throughout this Church, the crowning glory is in the central nave and sanctuary. We leave this until last, walking around the outer three aisles of the nave and exploring the Southeast chapel, before returning to the Western font. In this view, we notice the organ at upper right. We also observe that the painting of the aisel ceilings is unfinished – for whatever reason.
18. ORGAN
Shown here is the front view of the Church organ. It is a unique 2M Organ specified ordered from William Hill in 1914, but built and installed by Hill Norman and Beard in 1918. There is a mounted detached console in the gallery. This organ has a BIOS Grade 1 Listing and an added 16' Wooden Trombone Stop transferred from All saints Northampton. This happened in the 2008 refurbishment by Ken Tickell which changed the action from tubular pneumatic to electro-pneumatic.
19. AISLE WINDOW
Looking back across the aisle from the centre of the nave, we confirm the position of the organ. Notice too the interesting capitals to the columns. We also see that while most of the visible nave windows are clear glass, there is one dramatic exception.
20. ST GEORGE
This window contains a large roundel with a picture of St George in combat with the dragon. Very little is known about George’s life, but it is thought he was a Roman officer of Greek descent from Cappadocia who was martyred in one of the pre-Constantinian persecutions. Beyond this, early sources give conflicting information. There are two main versions of the legend, a Greek and a Latin version, which can both be traced to the 5th or 6th century. The saint’s veneration dates to the 5th century with some certainty, and possibly to the 4th. The addition of the dragon legend dates to the 11th century.


