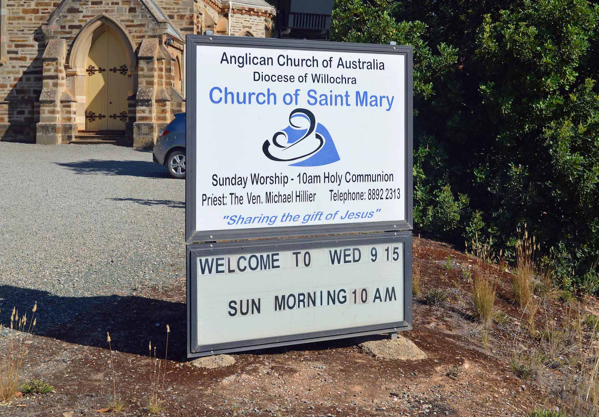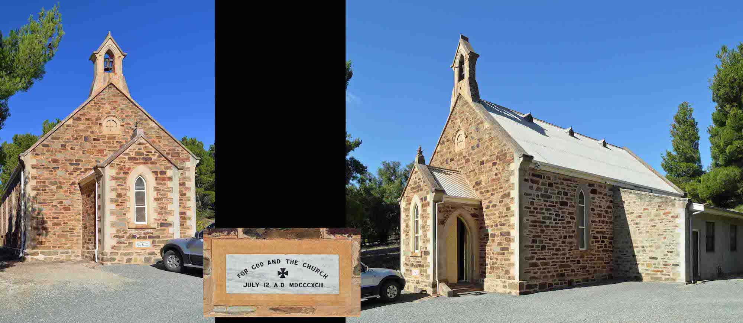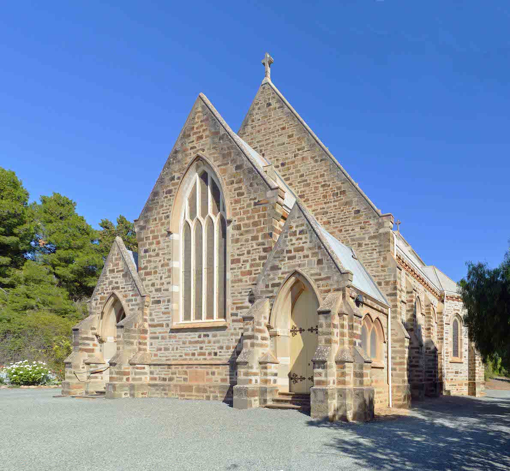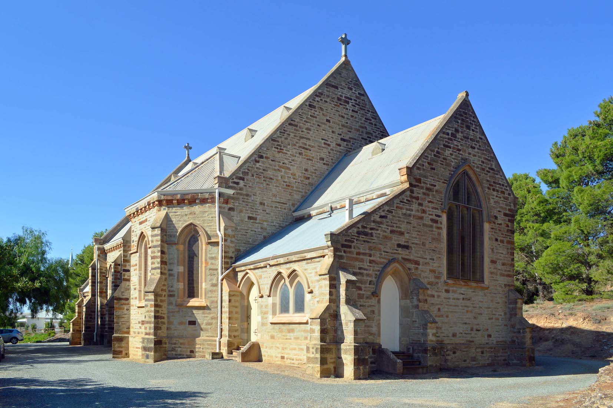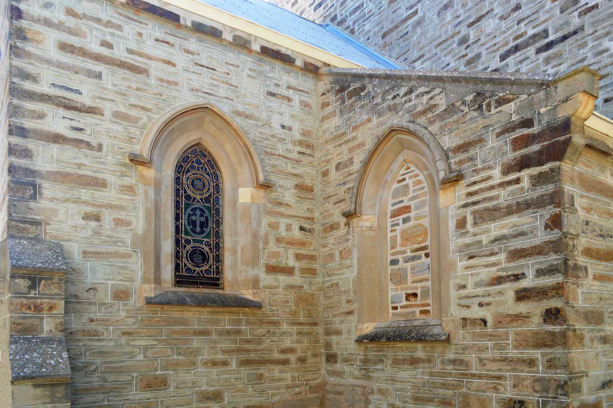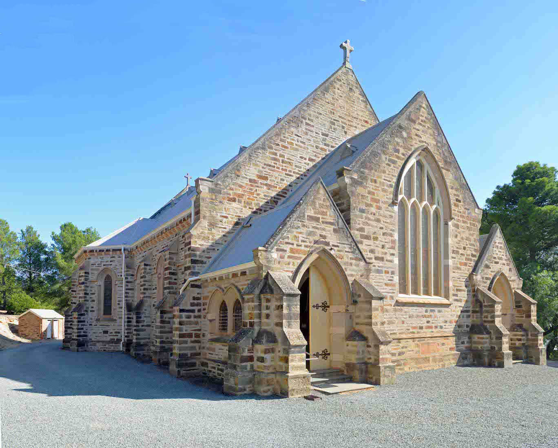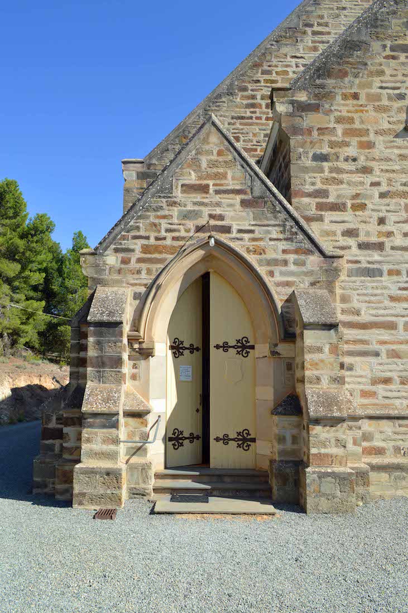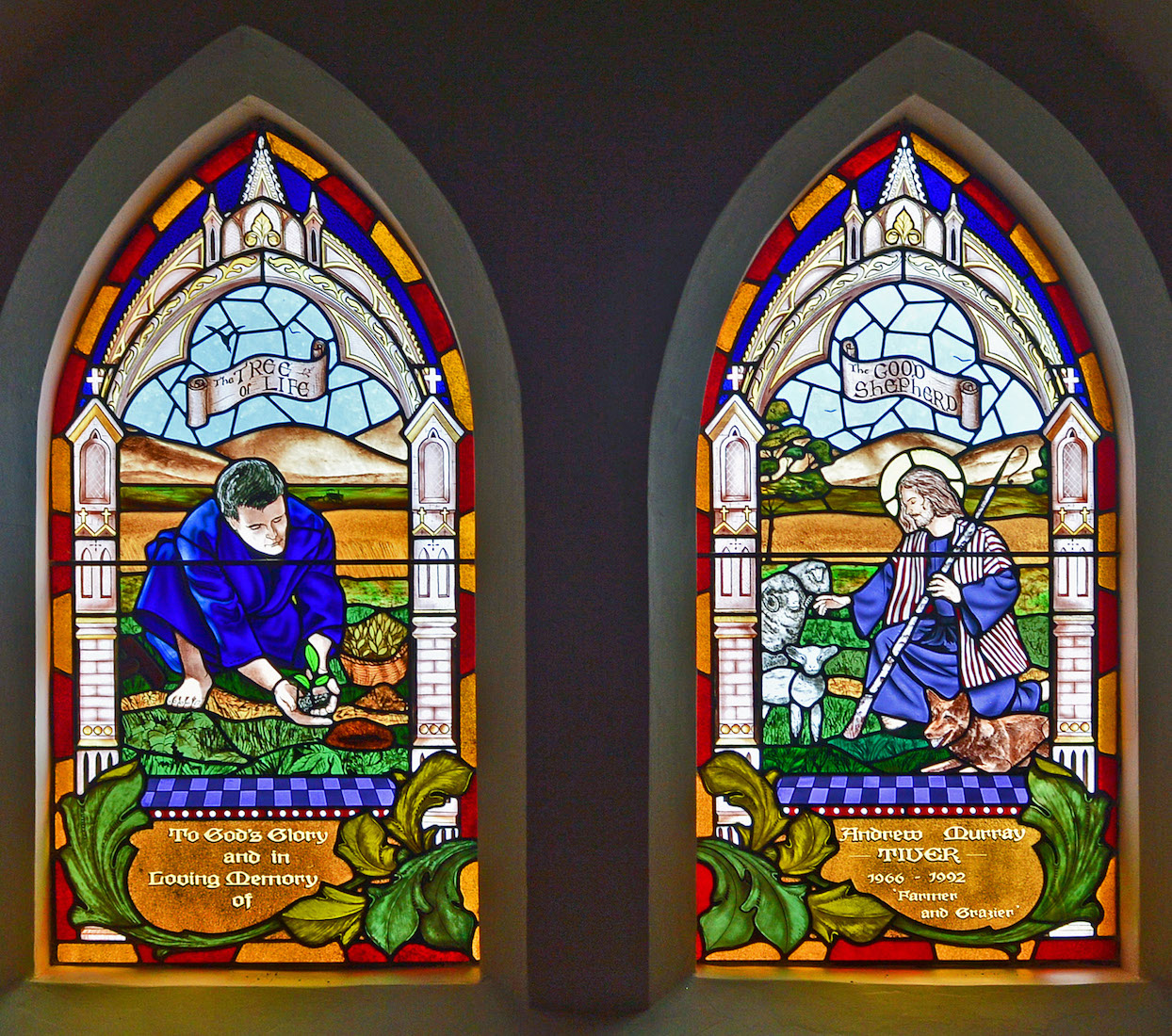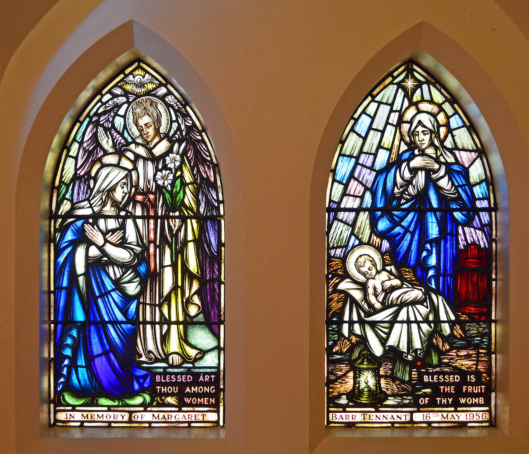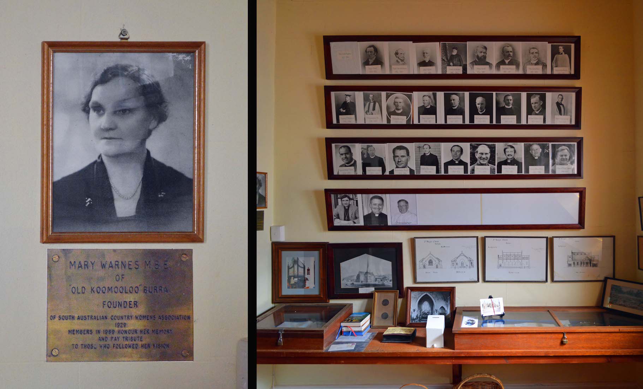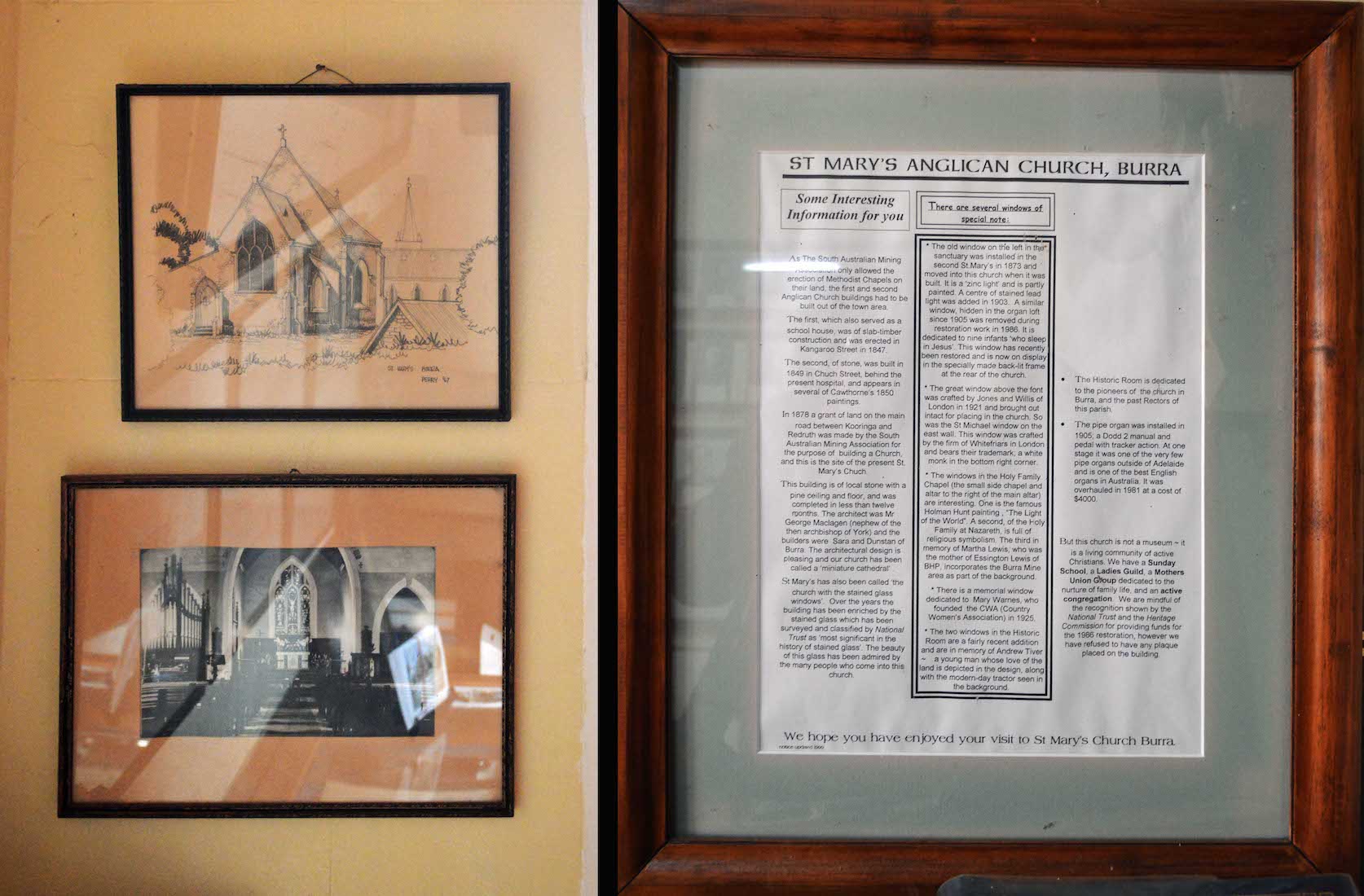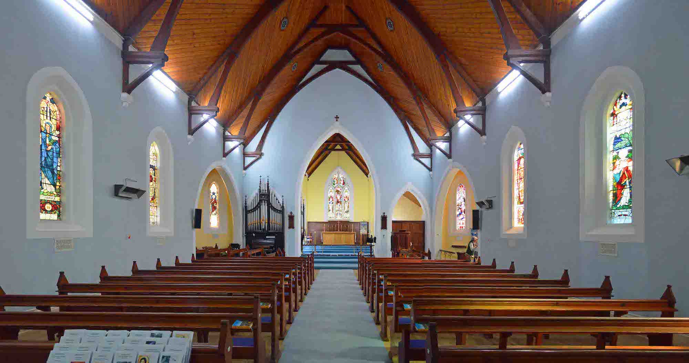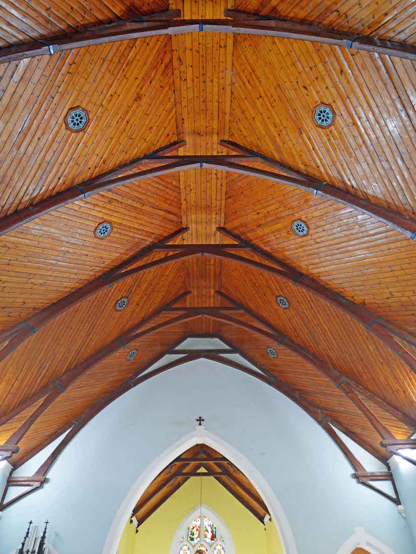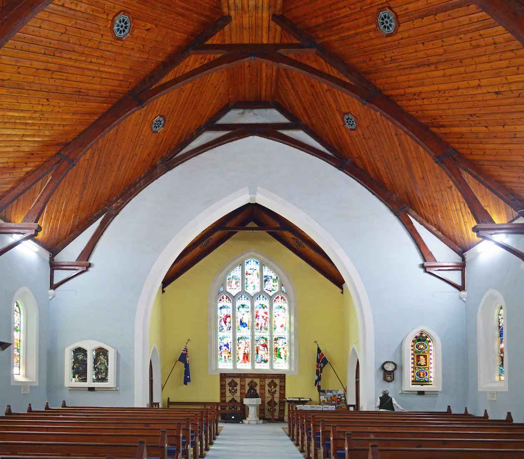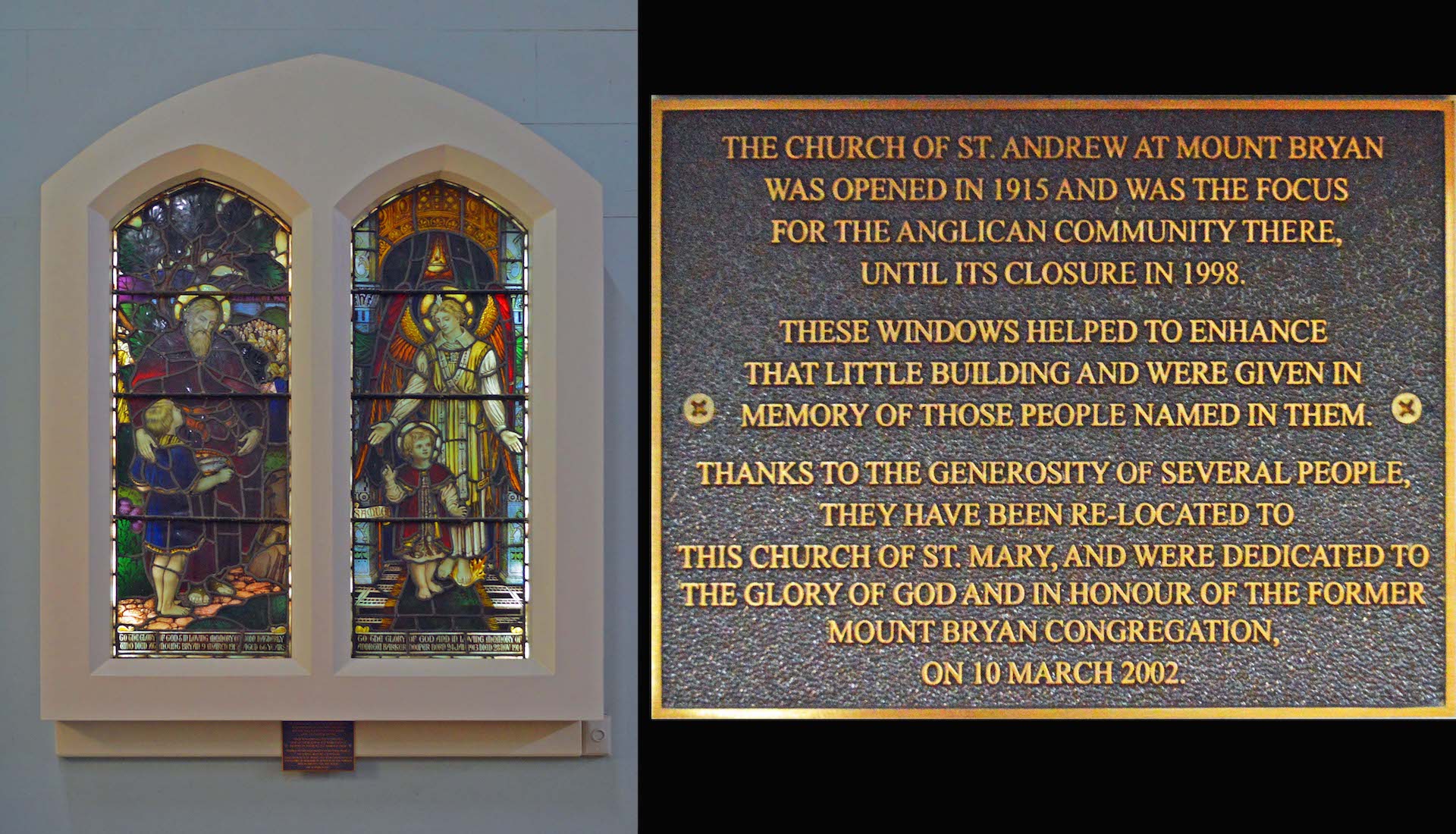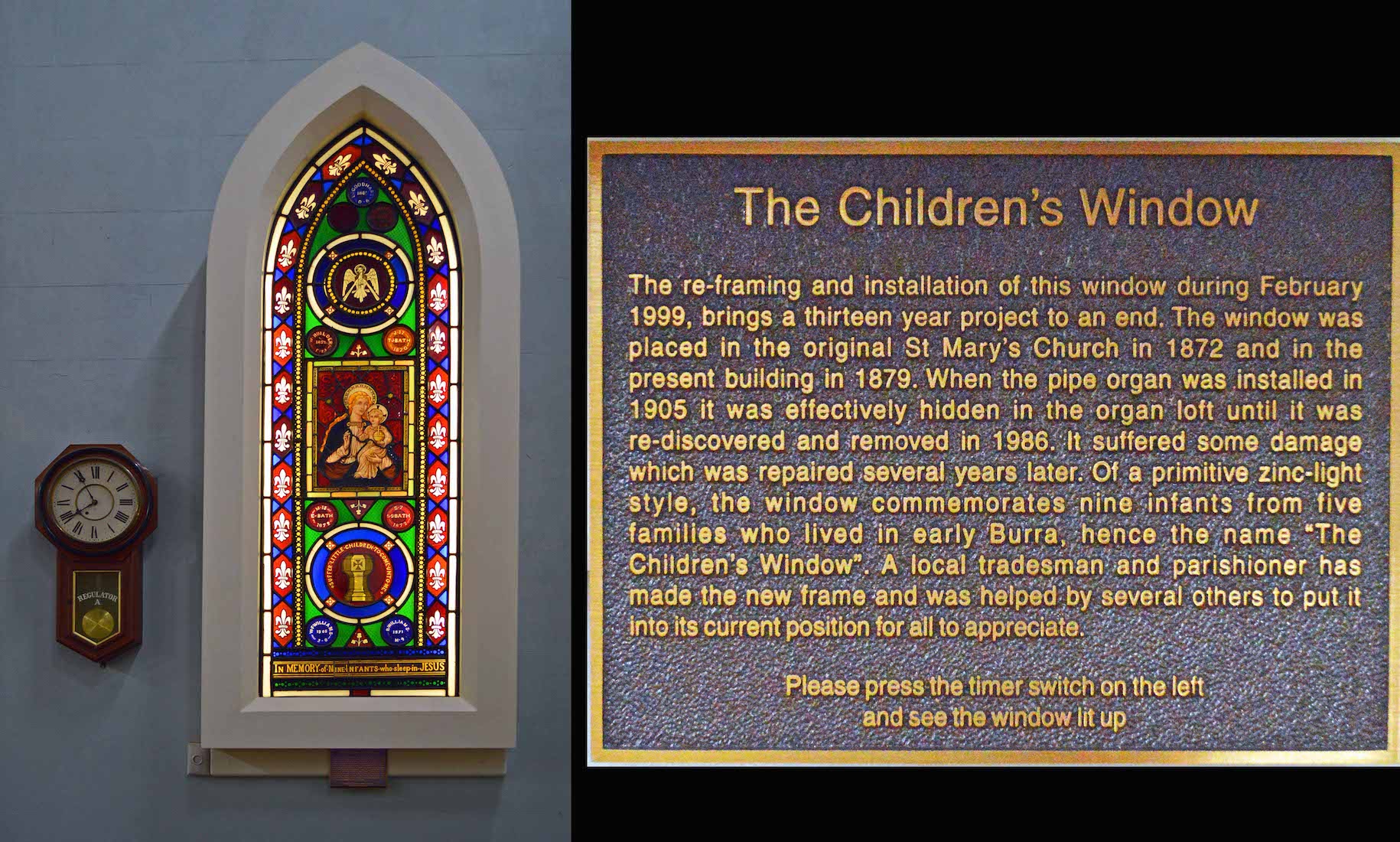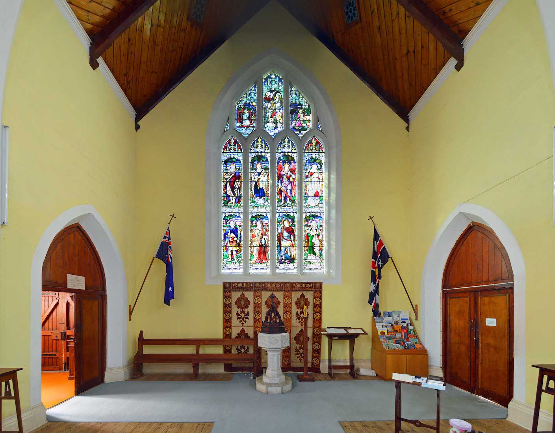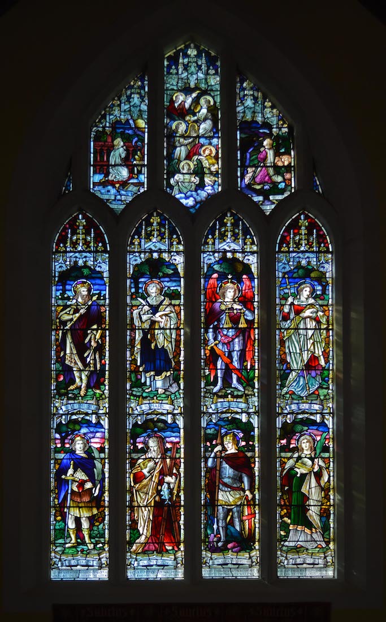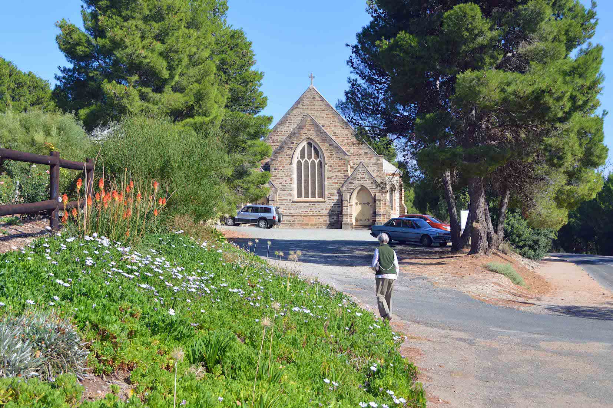
St Mary’s is a delightful Anglican Church which sits alongside the Barrier Highway (Market Street) a short walking distance from the town of Burra. This is not the first Anglican Church built in Burra. The first services were held in 1849 and were conducted in a stone building situated in Kangaroo Street. The first Church of St. Mary was erected, after a short period, on a nearby site donated by the Burra Copper Mining Company. INDEX
2. SATELLITE VIEW
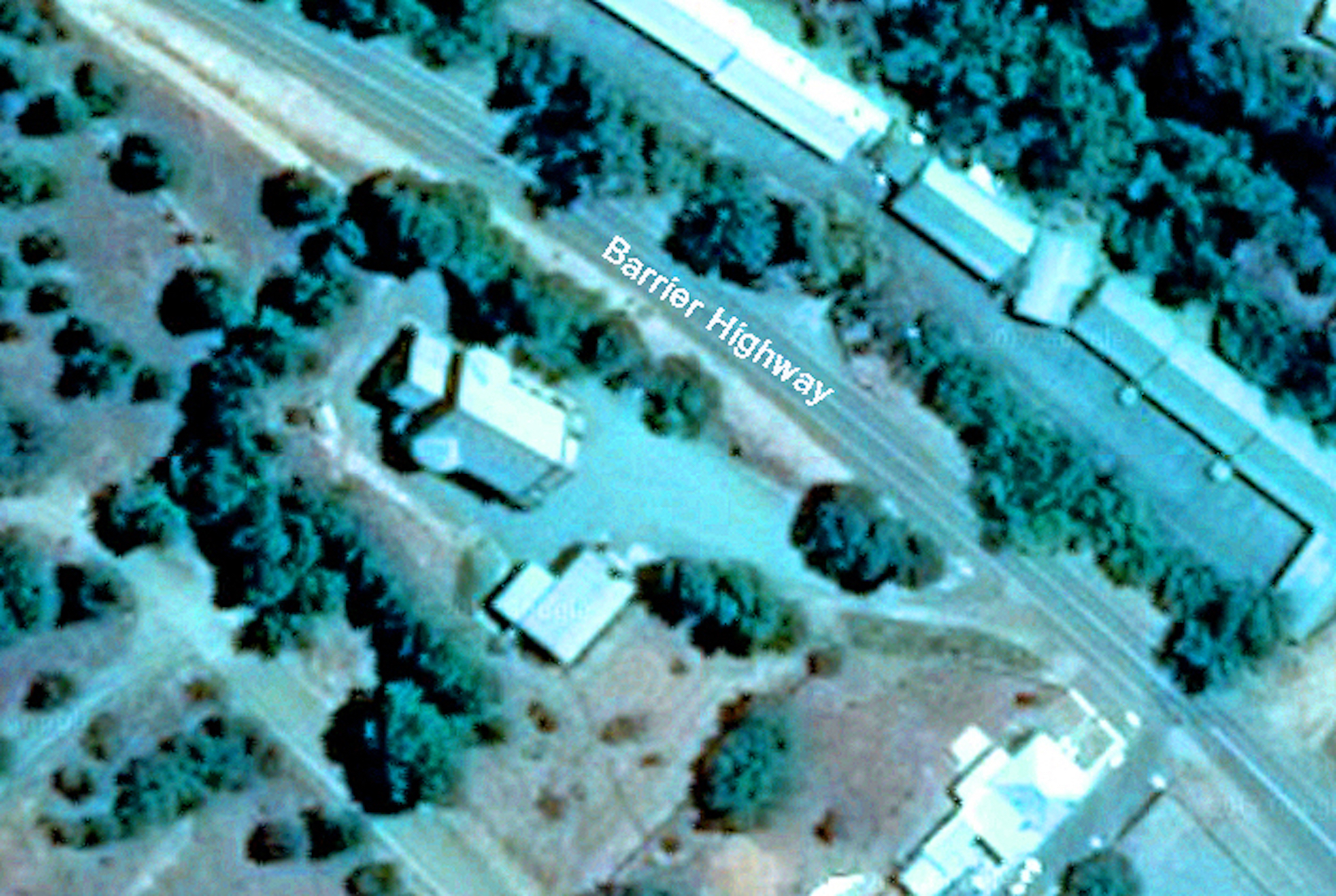
This rather grainy photograph shows the Church hall to the south, and the Church with its main axis in a west-northwest – east-southeast direction. We shall use (perhaps confusingly!) liturgical directions with the sanctuary in an Easterly direction (capital E). We see the Church is in thee parts: the sanctuary (top left), the larger nave with two chapels at the Easterly end, and a smaller Westerly narthex with two entry doors.
3. SIGN
The sign tells us that this parish is in the northern Diocese of Willochra, features an attractive logo, and gives the mission of the Church. • There was thought of building a further church in Redruth north of Burra, but a general desire to have a larger and more central place of worship resulted in the erection of the present building in 1879.
4. CHURCH HALL
The Parish Hall was built by parishioners in 1893 to satisfy Sunday School requirements and other Church activities. A kitchen was added in 1923.
5. WEST WALL OF CHURCH
Built in 1879, the new Church building, under the supervision of Mr G.F. McCleggan of Melbourne as architect was erected at a cost of £4,000, the whole amount being subscribed by the parish. It was built by the Burra firm of Sara and Dunstan.
6. SOUTHEAST VIEW
As usual, we begin our investigation of this little Church by walking all the way around it. We see here a chapel off the South wall of the nave, and a small vestry off the sanctuary.
7. NORTHEAST WALL DETAIL
It is often interesting to trace the history of a church by looking closely at the building. It is clear that there was a surplus chapel window here originally. (In time it became hidden by the organ.)
8. NORTHWEST VIEW
We have now come full circle and returned to the West wall. There is a small toilet block against the rise at far left.
10. NORTH PORCH WINDOWS
Entering through the open door, we come into a small square porch which then opens through to the back of the nave. These two windows are entitled ‘The Tree of Life’ and ‘The Good Shepherd’. They are in memory of Andrew Murray Tiver, 1966 – 1992, farmer and grazier. The windows are refreshingly creative in their design.
11. SOUTH PORCH WINDOWS
We cross the nave to the South porch which has been designated as an Historical Room. The windows are interesting depicting the Annunciation and the Nativity. The windows are in memory of Margaret Barr Tennant who died 16th May, 1956. This pair of lancets is quite different in styling from the windows in the opposite porch: these are sharp, striking, dynamic.
12. HISTORIC PHOTOS
There are many photographs in this porch, some of which are shown here. At left is Mary Warnes who was founder of the South Australian Country Women’s Association in 1929. At right is a collection of photos, names and dates of the past rectors of St Mary’s.
13. OLD ST MARY’S
To the right of the rectors’ board is this sketch, photo, and page of information about St Mary’s in the past. This is a Church which is proud of its heritage.
14. NAVE
We leave the South porch and step back into the nave, looking towards the sanctuary. This Church has a gentle, restful feel, with its colourful stained glass windows, and the front arches concealing further delights. We notice the private vestry to the right of the sanctuary, and the organ at left which led to the bricking up of a window!
15. NAVE ROOF
The roof above comprises diagonal timber planking supported by delicate trusses – strictly, a hammer-beam roof construction.
16. WEST WALL
Moving down the nave aisle and turning around, we look back to the West wall. On either side is an interesting internal stained glass window, and at centre a large gothic arch frames the West window. Looking more closely we see a flag on either side, and the baptismal font at centre.
17. SOUTH INTERNAL WINDOW
The left lancet shows the boy offering his lunch to Jesus, who then uses it to feed the multitude. The right lancet shows the boy Samuel responding to God’s call. The brass plate tells us that the windows came from the Church of St Andrew at Mount Bryan which closed in 1998.
18. NORTH INTERNAL WINDOW
Next to the useful clock is a single lancet window called ‘The Children’s Window’. The window itself has an interesting history, being first installed in the original St Mary’s Church in 1872. It commemorates nine children from five families in early Burra who died prematurely.
19. WEST NAVE
We look now at the area of the nave between the two porch entry doors.
20. WEST WINDOW
Of particular note here is the magnificent West window. The top three lights show children and angels in worship. The four bottom lights depict various saints who are helpfully named. We see: St Edmund, St Mark, St Michael, St Faith, and below St Alban, St Andrew, St George, and St Agnes. The window is in memory of Waldemar Robert Hawkes and other parishioners who gave their lives in the 1914-1918 War.


