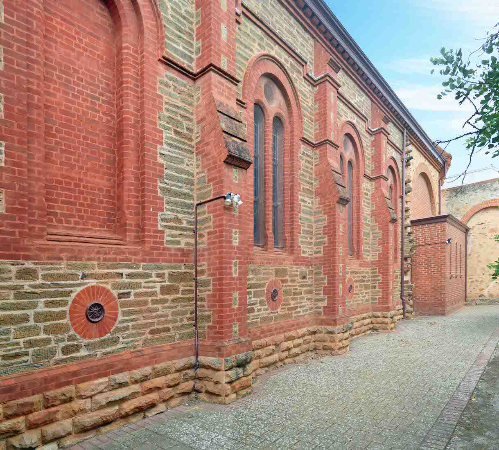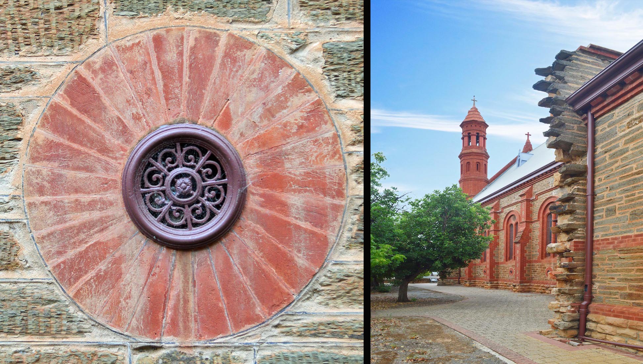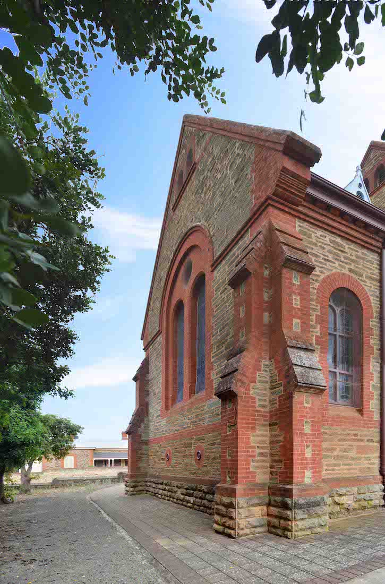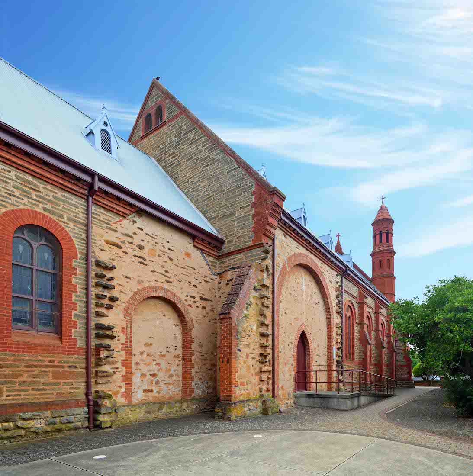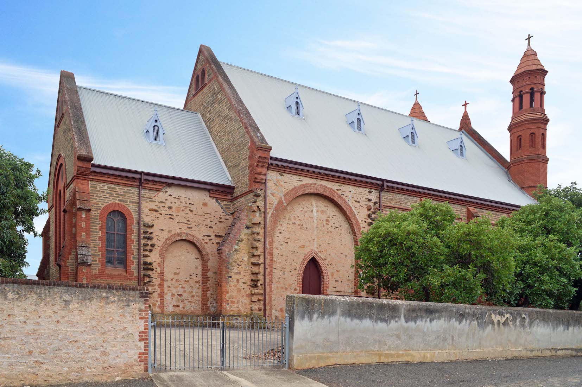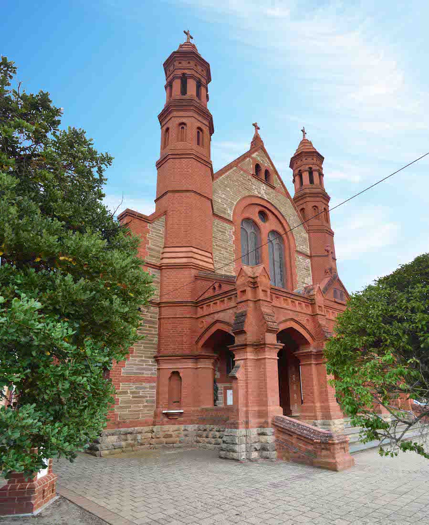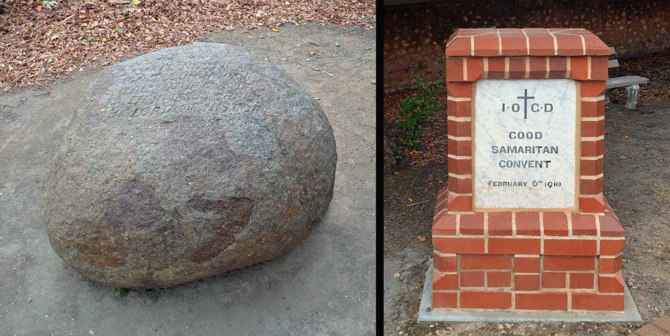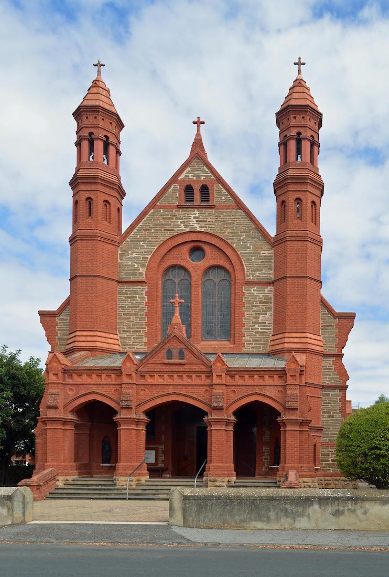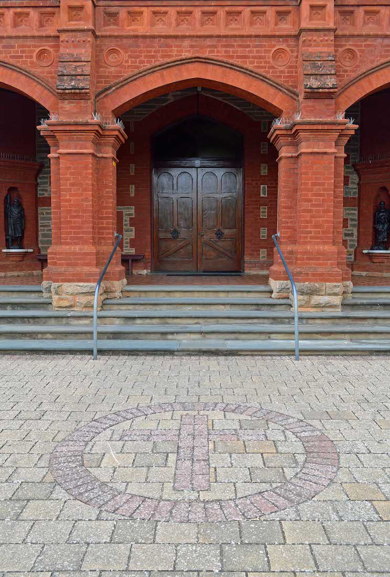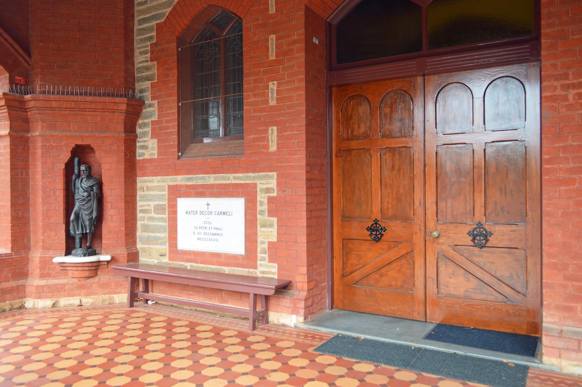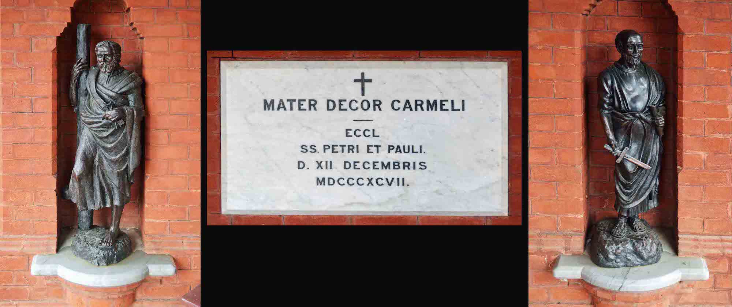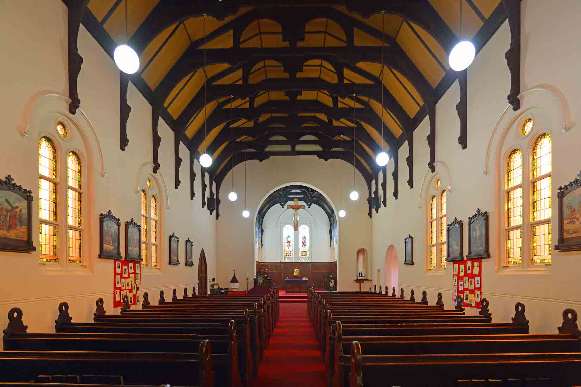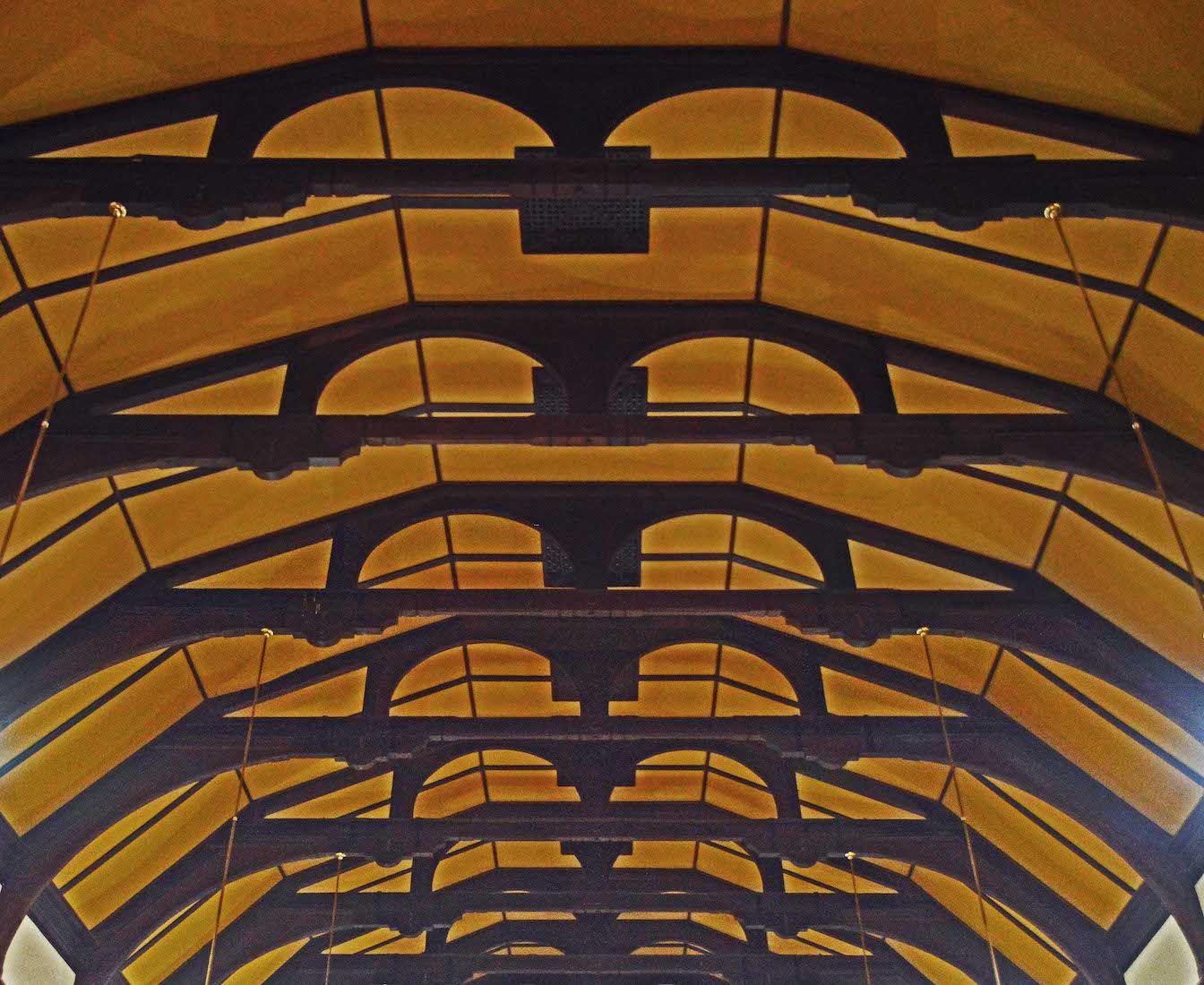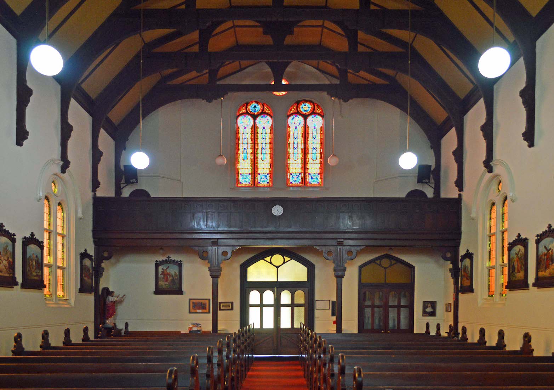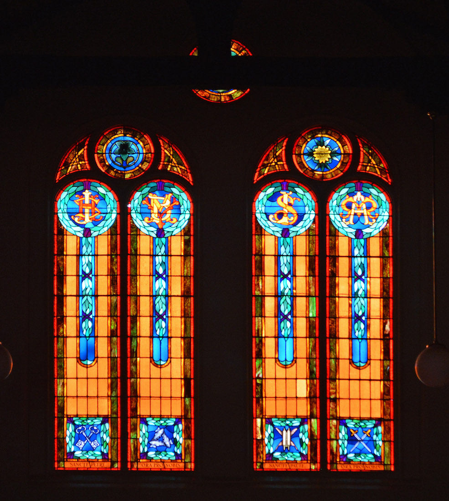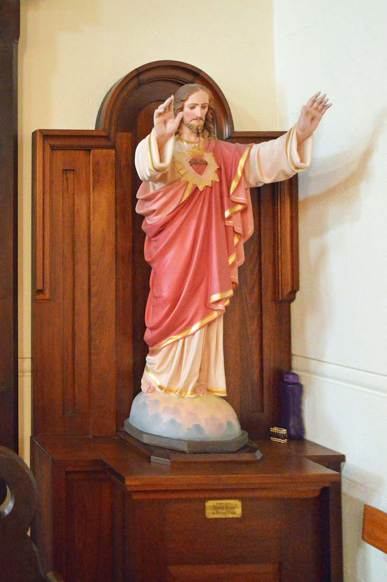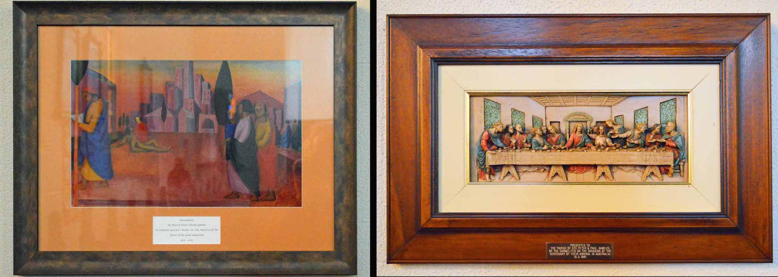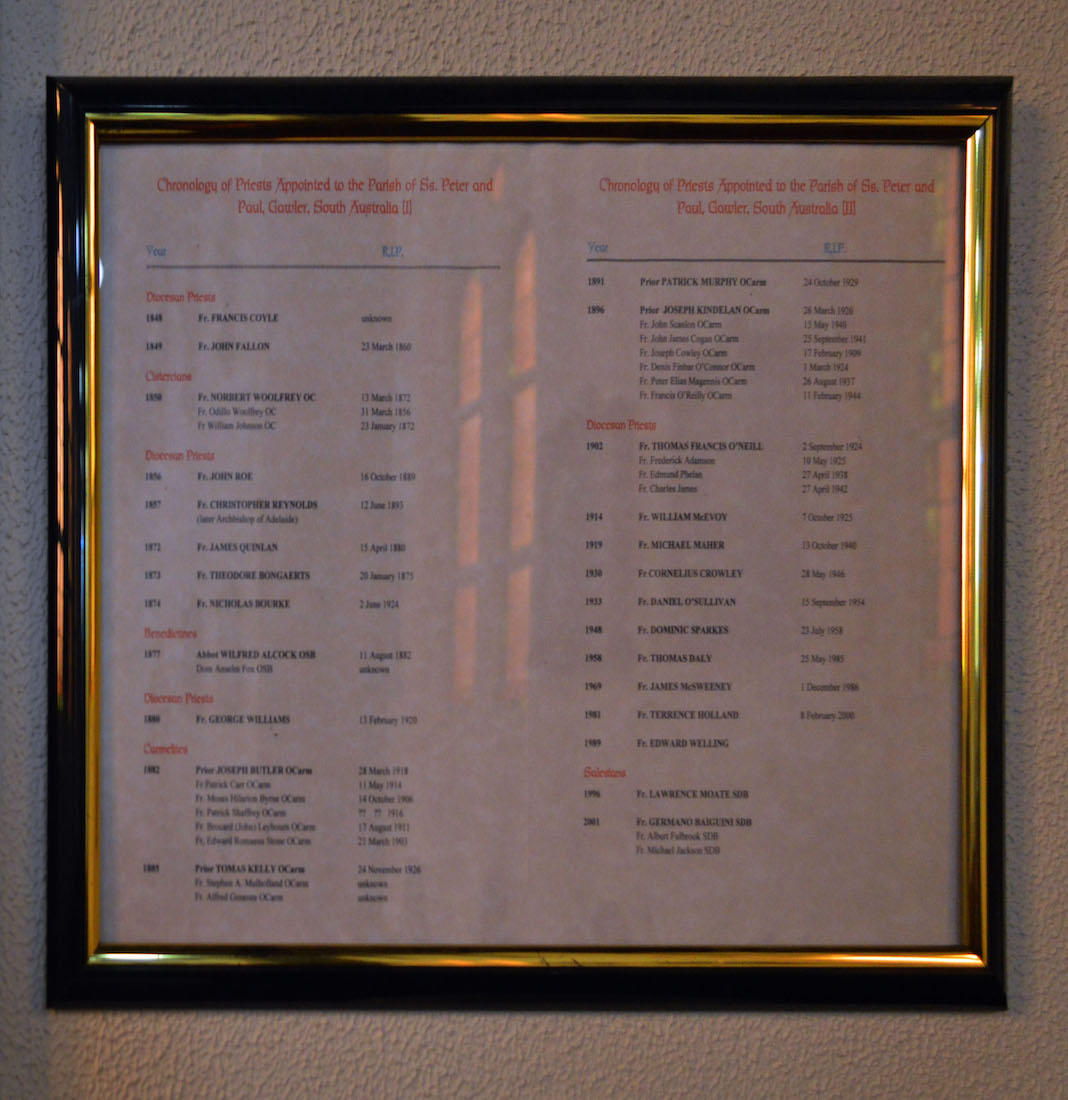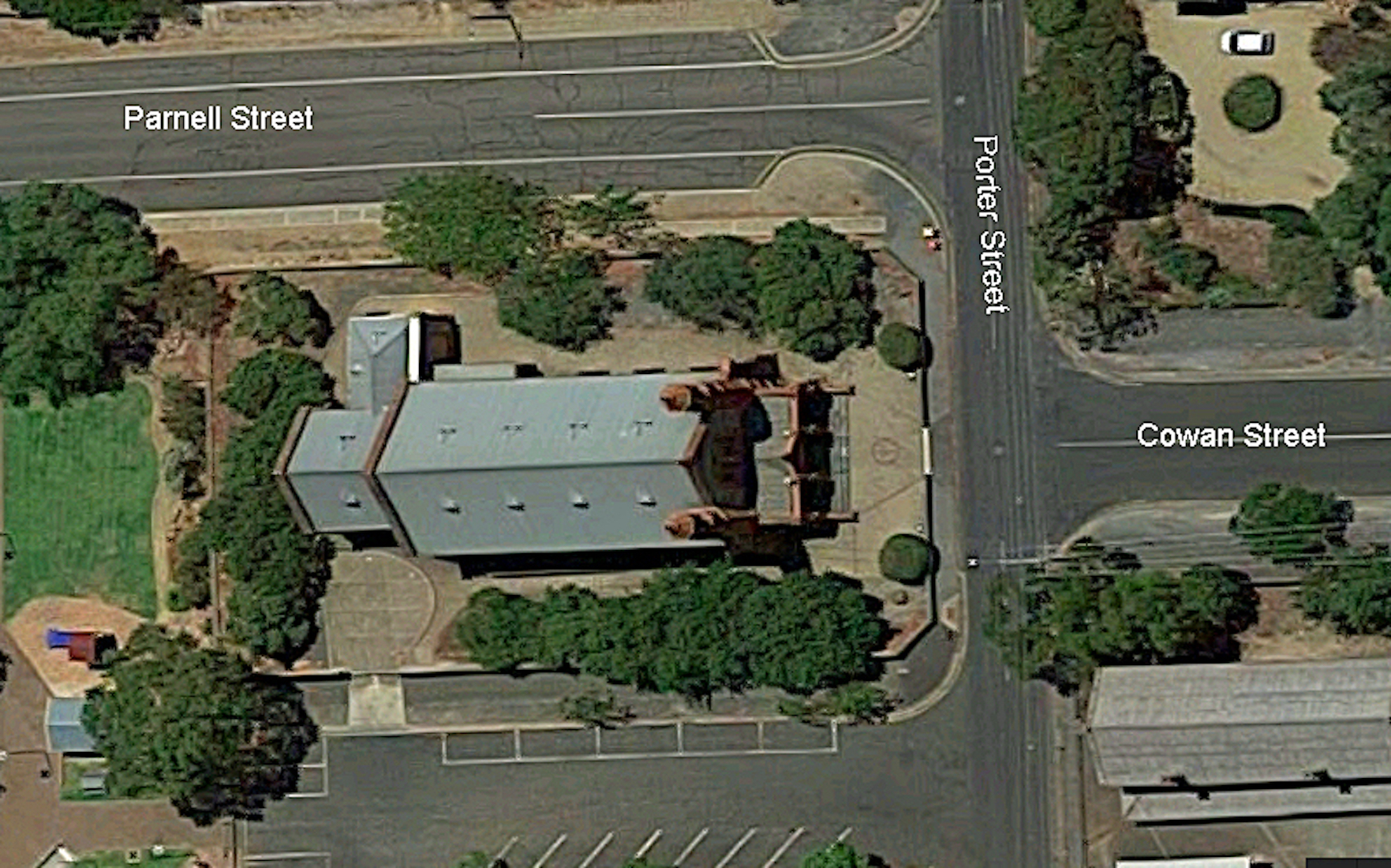
The axis of this Church is geographically east–west, but with the sanctuary at the western end. Thus geographical north/south/east/west becomes liturgical South/North/West/East – with capital letters: a notation which we will follow. The nave is rectangular with steps, porch and towers at the Western end and a smaller sanctuary at the Eastern end. There is a South ‘transept’ and a small South chapel at the Eastern end. INDEX
2. SIGN AND CROSS
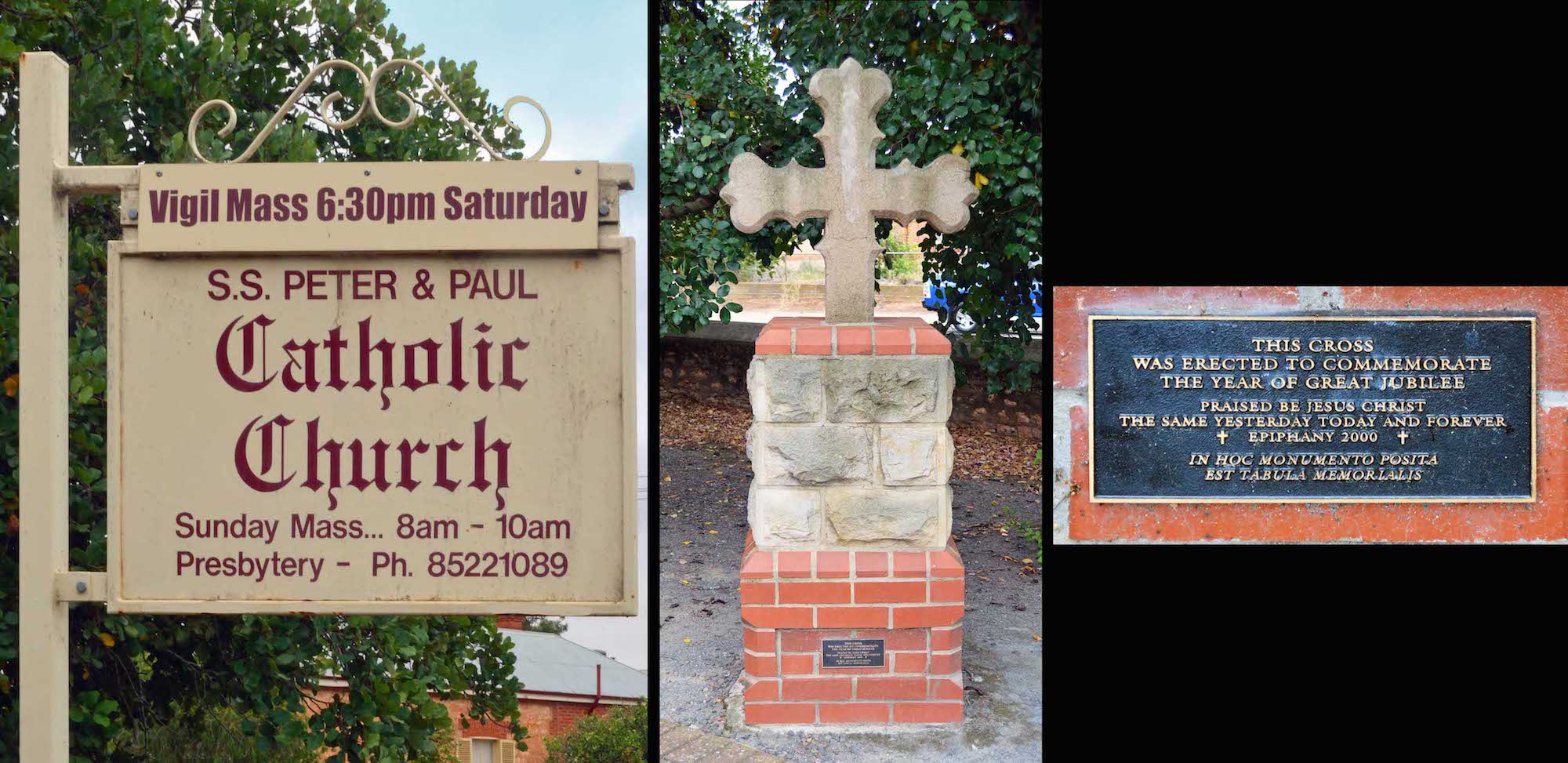
The Church is built on the site of Gawler's first Roman Catholic church, dating from 1850, which was South Australia’s second Catholic church. The Church was erected while the Gawler Mission was under the administration of the Carmelite Fathers, who had taken over that Mission in 1881. The Cross at the Southwest corner was erected to celebrate the Year of Great Jubilee, 2000.
3. SOUTH WALL
We walk around the Church in an anti-clockwise direction. The building is characterised by its plan and its exhibition of some of the detail from earlier Mediterranean Roman Catholic church types. There is extensive use of the semi-circular arch, emphasised by projecting moulds and decorative bands.
4. CIRCULAR VENTS AND UNFINISHED WALLS
The Church is constructed of roughly squared random-coursed shale, with substantial brickwork in the porch, octagonal towers, strings, copings and surrounds to openings. There is vigorous use of hammer-dressed shale, which contrasts with the brickwork trim. We especially notice the circular vents in the walls, and towards the East, some unfinished wall treatments.
5. EAST END
The East end is neatly finished with corner buttresses. The circular motif is carried through with the vents, rose window, and tops of the other windows.
6. NORTH WALL
This is a really interesting view because it indicates plans for future expansion, or past plans which never came to fruition. The arch at the end of the nave indicates a proposed North transept, or a smaller chapel to balance the existing Southern Lady Chapel.
7. DISTANT VIEW
Similarly the nearer arch in the sanctuary wall may indicate a proposed chapel to balance the existing Southern St Thérese Chapel – which we shall discover later.
8. NORTHWEST VIEW
Our walk returns us to the West face. To our immediate left is a large boulder placed at the foot of a tree, and a small brick monument.
9. BOULDER AND MONUMENT
The boulder has the inscription: ‘[This tree?] was planted as a sign of our hope in the future and faith in Jesus Christ, the Lord of history. Pentecost 2000.’ The monument has the foundation stone of the convent which housed the Sisters of the Good Samaritans who tended the adjacent school. The convent is just south of the Church.
10. WEST WALL
As we prepare to enter the Church we stand back to admire once more the imposing facade and the twin octagonal towers.
11. PAVEMENT LOGO
On the pavement in front of the main doors is a logo of a Cross in a circle. In the background we can see the figures of St Peter and St Paul looking out from the shadows.
12. PORCH VIEW
The Church has a tiled entry porch. St Peter stands to the left, there is a foundation stone, and then St Paul stands to the right of the doors (out of view here).
13. SAINTS AND FOUNDATION STONE
The Church foundation stone has the date 12th December, 1907. St Peter at left carries the Keys of the Kingdom – a reference to Matthew 16:19. St Paul at right carries a short sword – a symbol of his life before his Damascus Road conversion (or is it the Word of God as in Ephesians 6:17?).
15. NAVE ROOF
The nave roof is lined, and supported by unusual trusses, each featuring a double rounded arch.
16. WEST WALL
Looking back from the centre of the nave we view the West wall. Here we see a balcony, and above, a double central window. Below, in the left corner is a statue, and there are various pictures on the walls below the balcony.
17. WEST WINDOWS
The two windows each have a flower at the top, and two orange panels. Each panel has a blue ‘key’ with a monogram at the top. From left these are: IHS (Jesus), BVM (Blessed Virgin Mary), IS (Jesus?), and MA (Mary). There are four icons along the base: from left, crossed keys, three fish, scroll and quills, two swords. Then at the bottom the windows have text: Sancte Petra Ora Nobis, and Sancte Pauli Ora Nobis – Pray [for] Us.
18. SACRED HEART
I am a little puzzled as to why the Sacred Heart has been relegated to this back corner. It was donated to the Church by Henry and Bridget Fagg. Henry lived at Templers and was a life-long member of this Church. The Sacred Heart has a long history in the tradition and devotion of the Catholic Church.
19. WEST WALL PICTURES
The framed print at left was given to the Church in memory of the Ministry of the Sisters of the Good Samaritan 1902 – 2006. The picture is somewhat abstract but appears to depict the parable of the good Samaritan. At right is a painting of The Last Supper, after the original late 15th-century mural painting by Leonardo da Vinci in the refectory of the Convent of Santa Maria delle Grazie, Milan.
20. LIST OF PRIESTS
This interesting list gives the names of all the parish priests from this diocese from 1848 until 2001.


