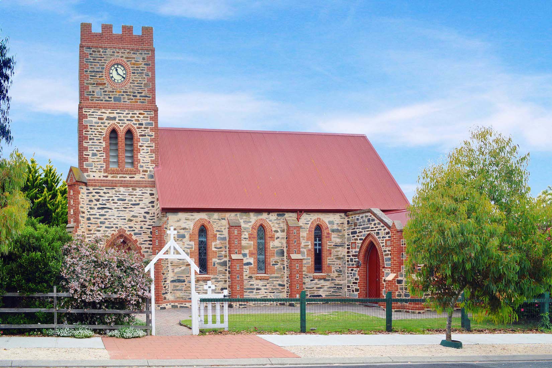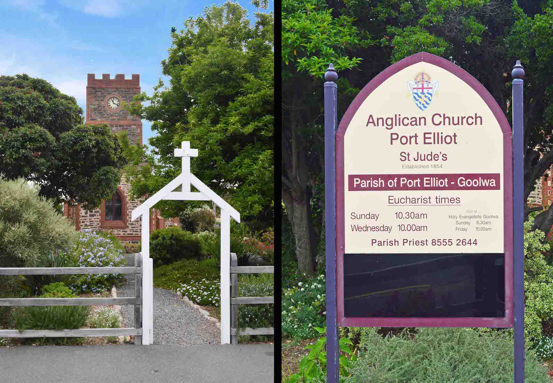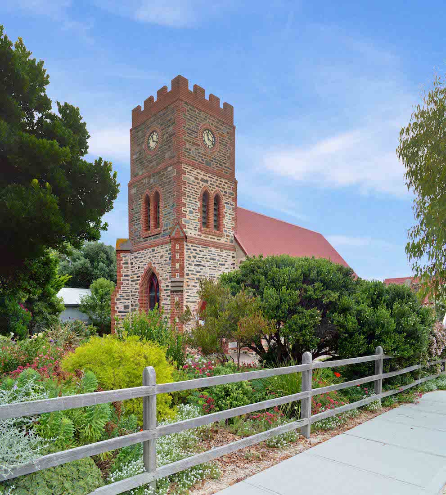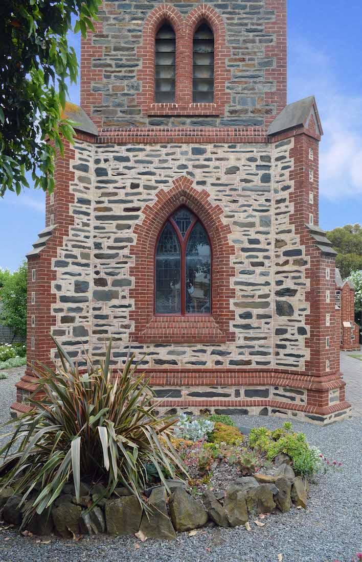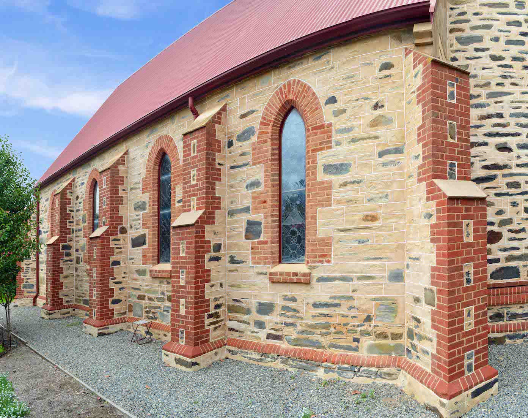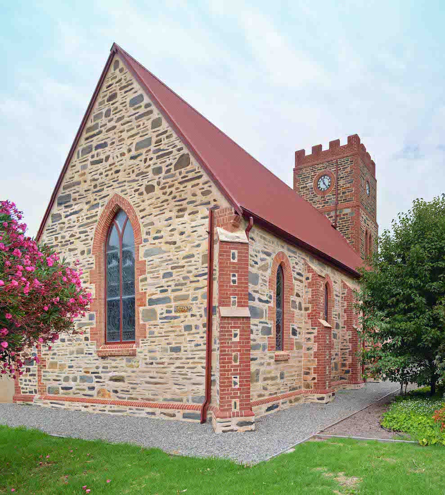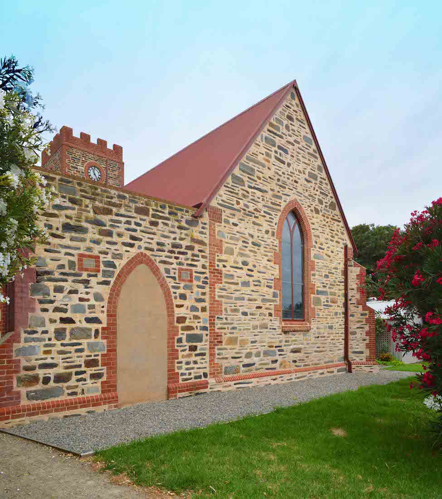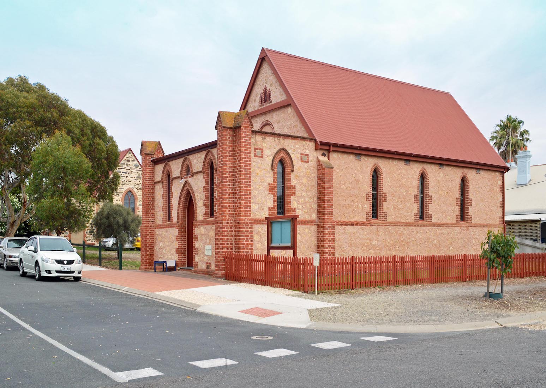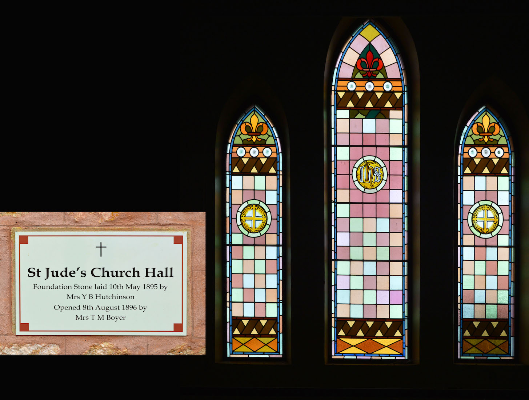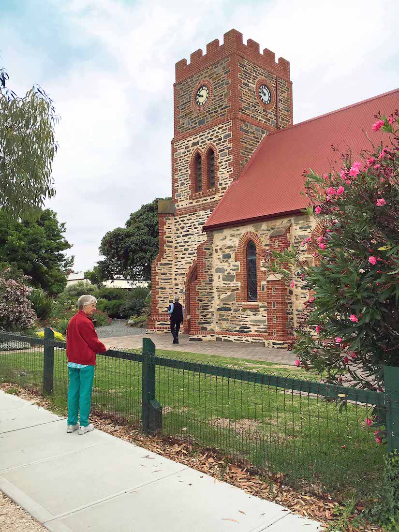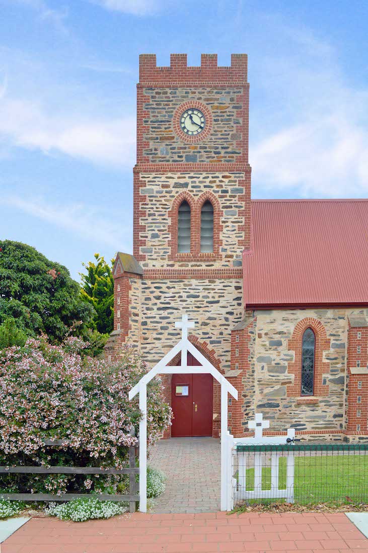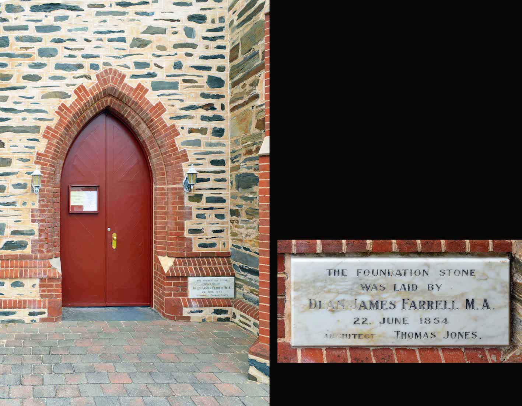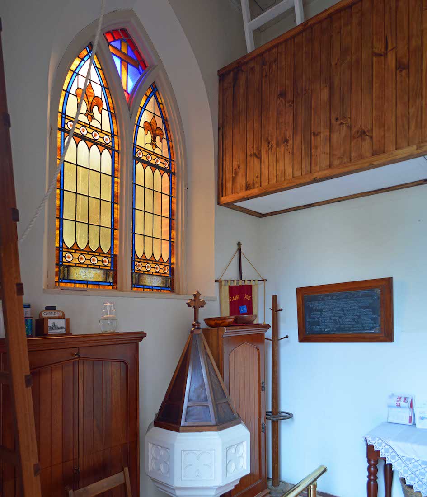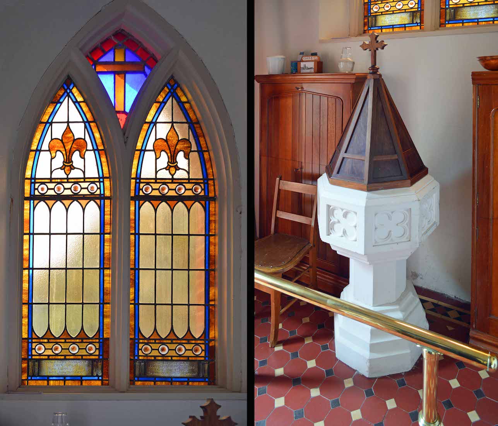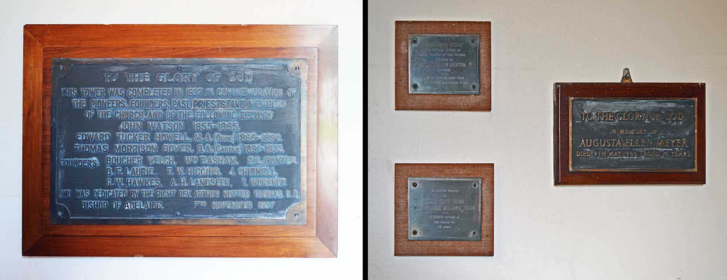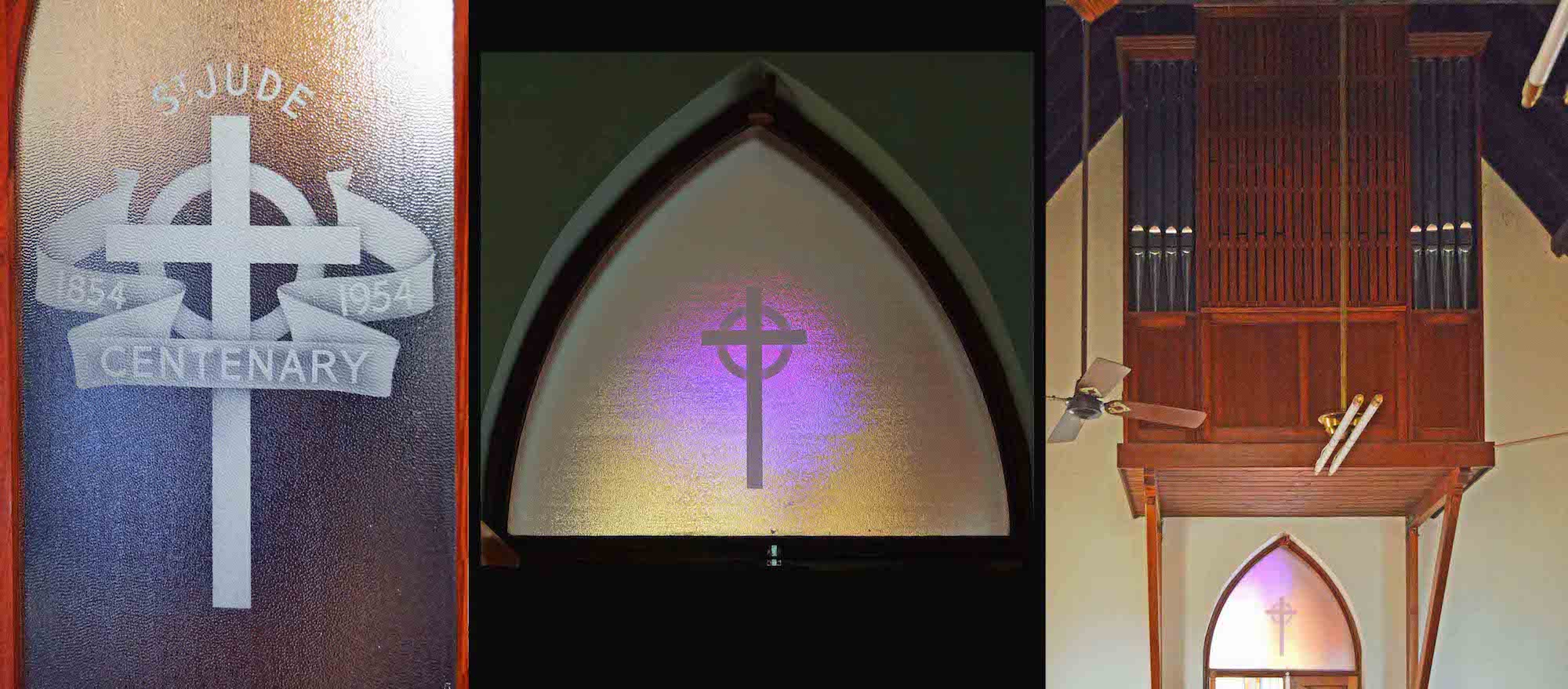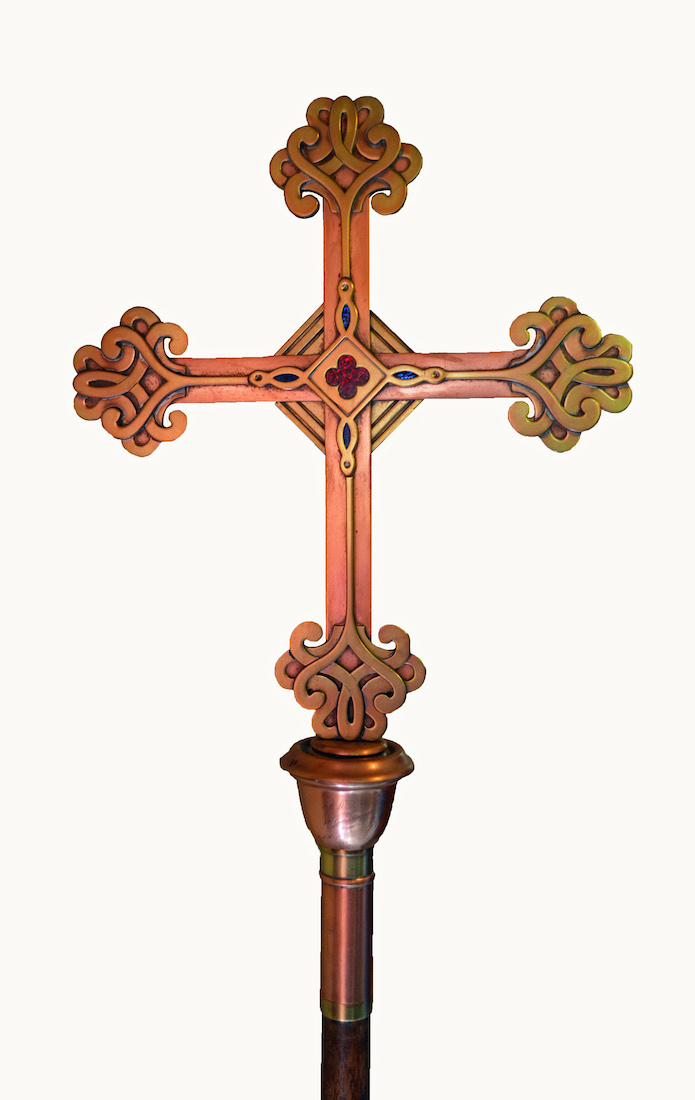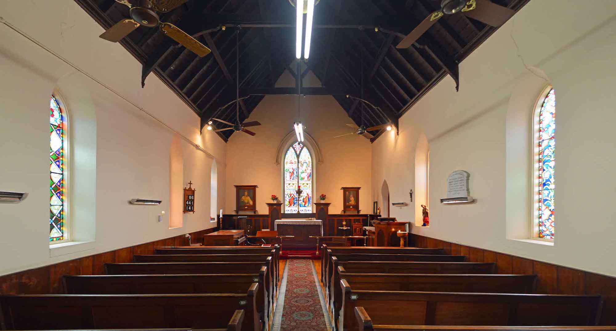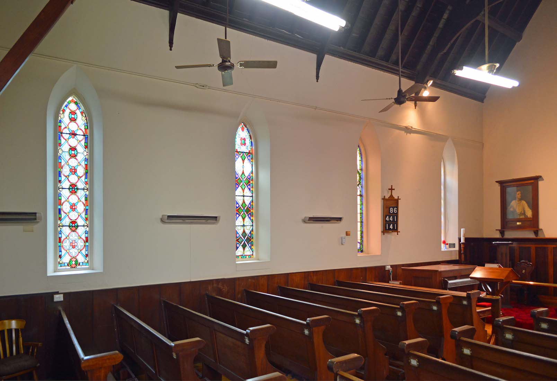2. SATELLITE VIEW
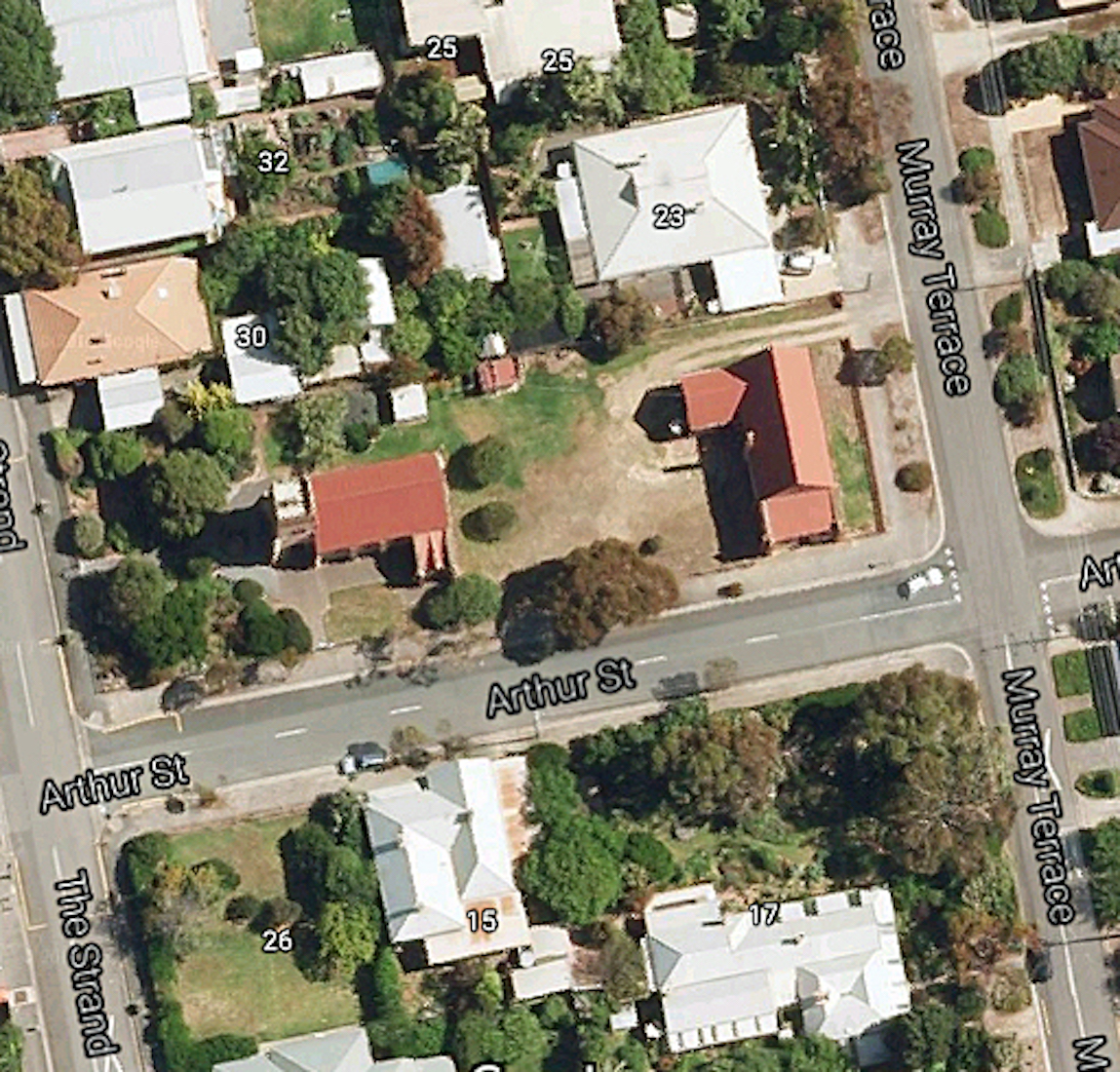
The satellite view shows that the Church is bounded by roads on three sides: The Strand, Arthur Street, and Murray Terrace. The town grid is just a few degrees off square, so liturgical and geographical directions almost coincide. The Church is at the left of the property, and the large Church hall at right.
3. EASTERN APPROACH
The presence of the Church is indicated by a large sign on the Strand corner, which is fortunate, as the building is almost hidden behind a delightful front garden. Only the turrets of the tower give an indication of what lies behind.
4. SOUTHWEST VIEW
Only as we walk around and along Arthur Street do we get a better idea of the Church. The square crenellated tower is the most imposing feature, with differences in the stone work indicating stages of building.
5. LOWER TOWER
The lower section of the church tower was added in 1870. The tower was completed in 1937. The lower window is a feature of the porch inside.
6. NAVE NORTH WALL
We walk around the Church in a clockwise direction. The nave was built in 1854. The first services were held between the walls – no floor, no windows, no roof, only boxes for seats on Christmas Day 1854.
7. NORTHEAST VIEW
The Church is neatly built with stone walls, and brick-faced buttresses, as was the fashion of the time. A small Gothic-style window is set in the East wall.
8. EAST WALL
The church vestry was added in 1904, its wall flush with the East end of the nave. A bricked up door indicates a later change of plan!
10. HALL FOUNDATION STONE AND WINDOW
The foundation stone for the parish hall was laid by Mrs Y.B. Hutchinson in July 1895. The hall was opened the following year by Mrs T.M. Boyer. It is constructed from locally quarried limestone. The windows at the North end include the IHS symbol – the first three letters of the name ‘Jesus’ in Greek capital letters.
11. BACK TO THE CHURCH
We leave the hall and return up Arthur Street to the door at the foot of the tower – the main entryway to the Church.
12. CHURCH TOWER
The clock, which was originally in Swanland Hall, Yorkshire, UK (1910), was installed in St Jude’s in 1940. The tower also contains a church bell, inscribed 1854, which was the gift of William Basham Sr of Hindmarsh Valley.
13. DOOR AND FOUNDATION STONE
The foundation stone of St Jude's was officially laid on 22 June, 1854. The bluestone used in the building was quarried locally. The foundation stone tells us that the architect was Thomas Jones, and that the foundation stone was laid on 22nd June 1854 by James Farrell, who was Dean of St Peter’s Cathedral at the time.
14. FRONT PORCH
The front porch was added in 1870. The two top storeys of the tower were added in 1937. The hymn book cupboard was gifted in 1947 in memory of Percy and Gladys Knill. The book cupboard and table in the porch were gifted in memory of Dulcie E. Constable.
15. WINDOWS AND FONT
The double amber glass window was a gift of John and Emily Trigg and was dedicated in 1954 in memory of John and Ann Trigg. The original font, which is seen here, was installed in 1871. The baptismal font is frequently placed at the entry of a Church, symbolizing baptism as the entry to the Christian faith.
16. PLAQUES
There are various plaques in the front porch. The large plaque lists the past rectors of the Church: John Watson 1855–1865; Edward Tucker Howell 1865–1890; Thomas Morrison Boyer 1891–1933. Then there is a list of ‘Founders’, and a record that the tower was dedicated by Bishop Arthur Nutter Thomas in 1937.
17. WEST WALL
There is a single pair of doors in the West wall of the nave featuring an etched Celtic Cross, and commemorating the centenary of the Church in 1954. Above the door are the organ pipes.
18. PROCESSIONAL CROSS
This very smart Processional Cross is used to lead in the procession for Sunday services.
20. NORTH NAVE WALL
There are four attractive coloured glass windows in the North nave wall, which is otherwise unadorned.


