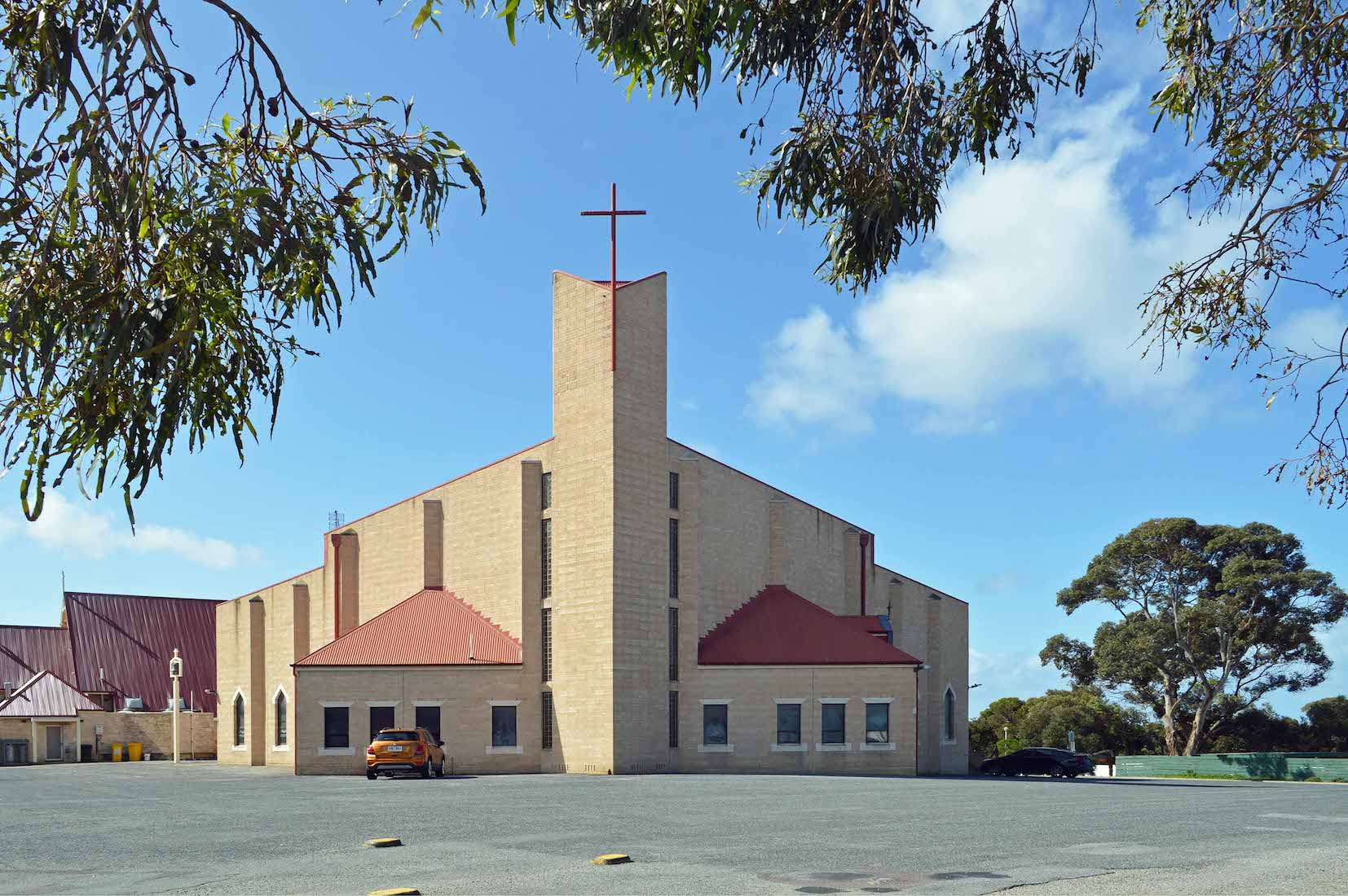
As we drive in from Mortlock Terrace, we are greeted by Mary and a couple of angels. INDEX
2. WEST WALL OF THE CHURCH

This is the West wall of the Church. I feel a little overwhelmed! This is the country town of Port Lincoln! The square plan of the Church is hardly evident from here, and is in fact well concealed as we walk around the building.
3. THE OLD CHURCH
The old church stands adjacent to the new building and is linked to it. There is a foundation stone on the front wall, but we investigate this later. I thought the old church would be worth exploring too, but it was locked.
4. NORTHWEST WALL
We walk around the Church in a clockwise direction. The wall is supported by small buttresses with triangular caps, but the modern lines are hardly inspirational. A distinct contrast to the old Gothic style with its niche figures, pinnacles, and other fancy decorations! To the left of this doorway, the wall makes a right angled turn, joining the Northeast wall.
5. NORTHERN DOORWAY
There is a simple doorway on either side of the Church leading through to the nave.
6. BLESSED SACRAMENT CHAPEL
From this Northeast wall there is an extension which we shall later discover is the Chapel of the Blessed Sacrament.
7. NORTHEAST VIEW
As we come round to the Eastern tower, the genius of this building is revealed. The square boxiness of the plan is completely concealed by the sloping roofline and the angular extended chapels on these sides.
8. THE EASTERN TOWER
The imposing Eastern tower with its cross! The sides of the wall angle at the cross match the opposing roof lines.
9. SOUTH WALL
The design of this wall is a repeat of the North wall. The extending ‘chapel’ will turn out to accommodate the organ, and some private space – probably a sacristy.
10. VIEW BACK TO THE OLD CHURCH
As we complete our walk around the Church, we arrive back at the old church. There is an interesting connecting link and bell to investigate.
11. LINK LOOKING NORTH
This is the ‘back’ view of the link between the old and the new.
12. BELL AND THROUGH–WAY
The gable of the through-way is strengthened by a nicely designed cross. I’m sure the bell has a history!
13. WESTERN DOORS
The Western doors give entry to the new Church. We shall return here shortly.
14. LINK LOOKING SOUTH
From this side, the curved link wall surrounds a tidy circular paved area with a solid square cairn at its centre. The bell and its stand are directly behind. The cairn bears three plaques.
15. PLAQUES
The text on the plaques reads: • This memorial cairn built of stones from the original buildings marks the site of the original St Mary of the Angels Church and Presbytery, built by Fr M. Henderson, O.F.M. CAP., in 1869/70. // Ceased to be used as a church and presbytery in 1925,and in 1926 it became St Joseph’s Convent, School and BoardingSchool. From 1961 it was used as a youth centre, meeting rooms, parish offices, and St Vincent de Paul Centre. // Demolished January 1986. of // The new church which now stands on this site was built in 1986, the sesquicentenary of South Australia. // Commenced 24– 3–86. // Opened .and dedicated by Most Rev. F. P. DeCampo, Bishop of Port Pirie 8–12–1986. // Fr. L.L. Quinn – Parish Priest. •• In memory Fr Modestus Henderson, 0.F.M. CAP, first Parish Priest of Port Lincoln 1869 – 1872. Born Glasgow Scotland 29 .6.1840, Died Crawley, Sussex 51.1931. R.I.P. ••• To mark the occasion of the 25th anniversary of the construction of St Mary of the Angels Church, Port Lincoln. // Rededicated to the mission of Jesus Christ, under the patronage of Our Lady and St Mary of the Cross MacKillop, by Bishop Gregory O’Kelly S.J., Bishop of Port Pirie // 8.12.2011 // Fr Brian Matthews Parish Priest. The engraved stone at right is part of the old church ...
16. LINK AND OLD CHURCH
In this view we notice the stone on the outer wall of the church porch. It reads: ‘This stone was blessed and laid by the Most Reverend Robert William Spence O.P D.D., Archbishop of Adelaide, August 2nd, 1925.’
17. VIEW FROM THE CEMETERY
The cemetery lies on the Church property a little distance away in the western corner. It is the resting place for many members of the congregation.
18. CEMETERY VIEW
From the cemetery we can look back to the Church, and that is where we now go.
20. NARTHEX WINDOWS
The windows show Joseph at left, at work in his carpenter’s workshop, and Mary at right holding a lily. A white lily has come to represent the Virgin Mary over the years. A number of the windows in this Church have this style, but I am unable to find any details of the artist.



















