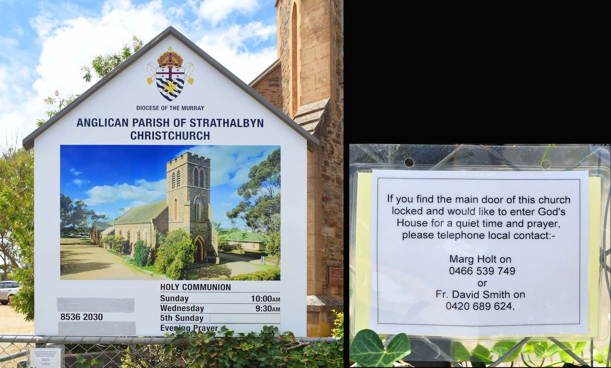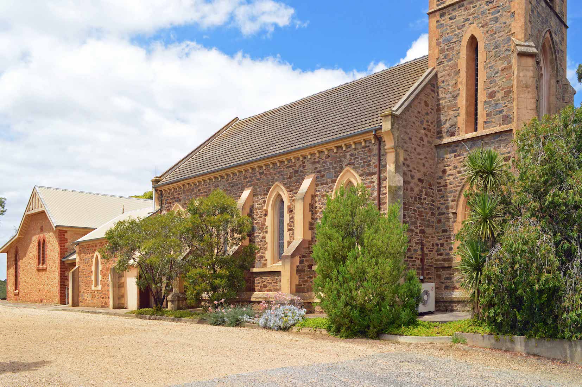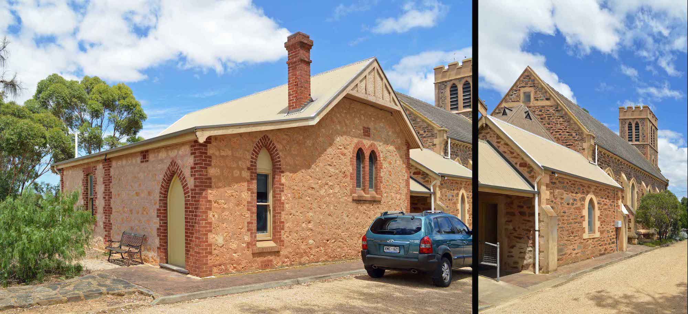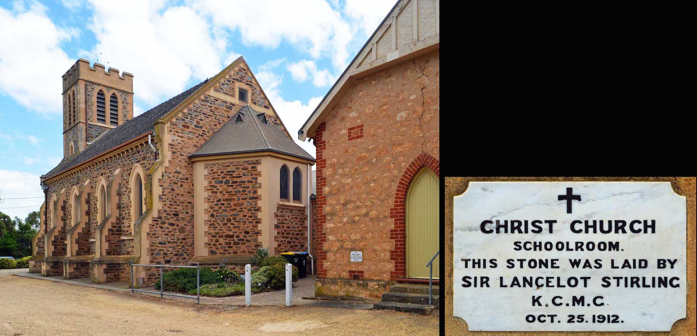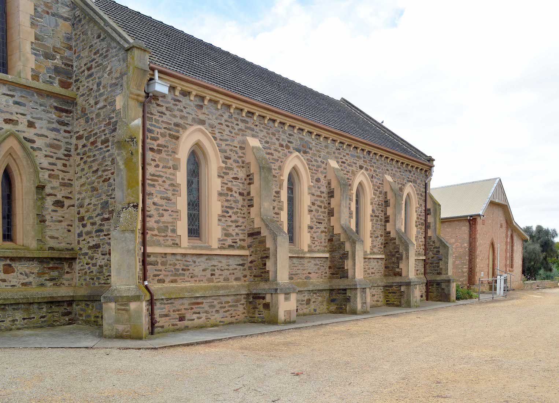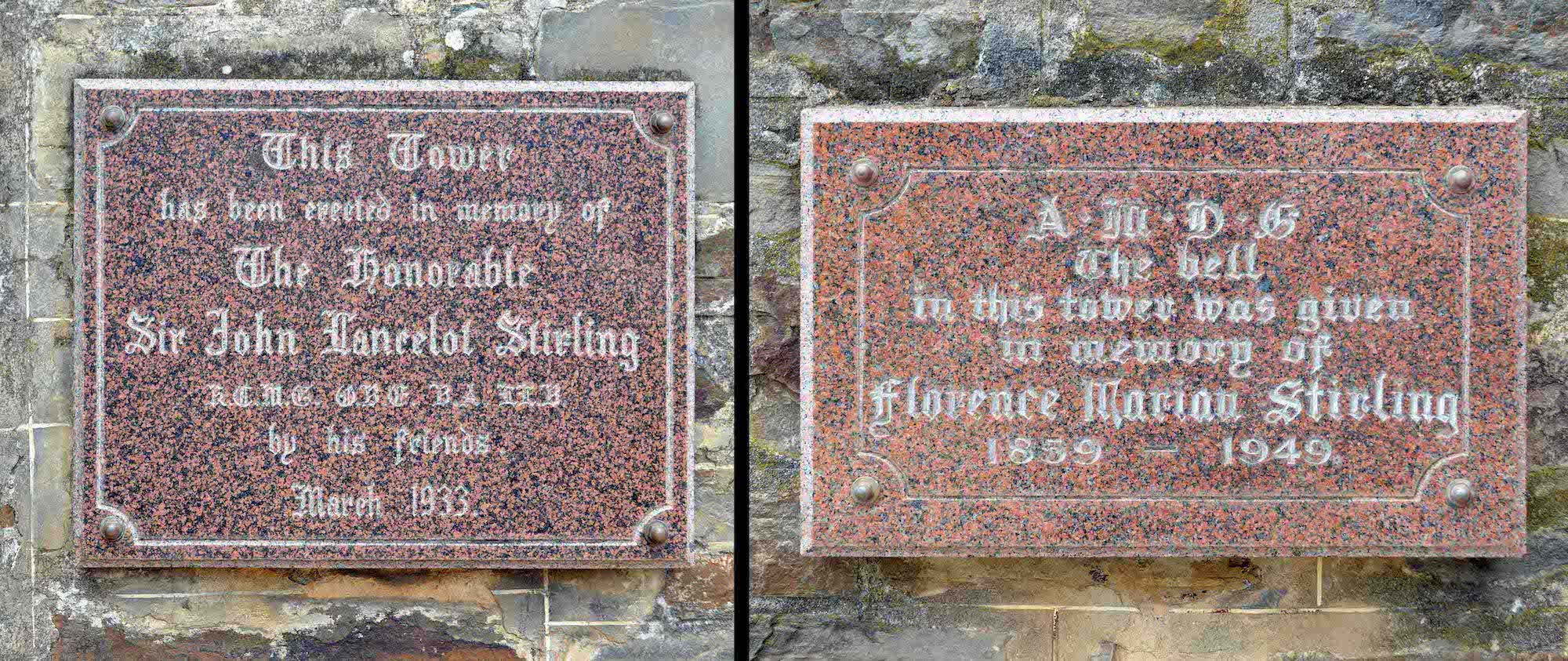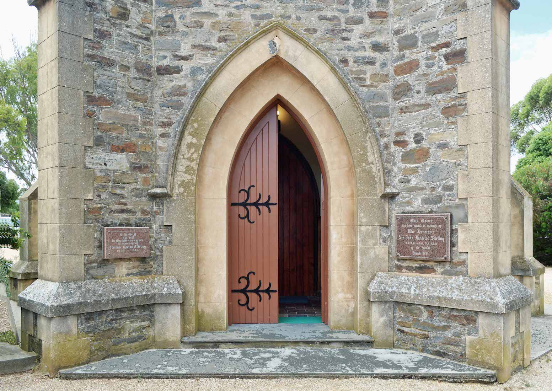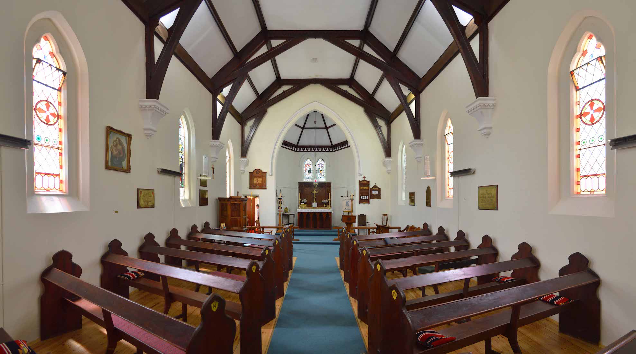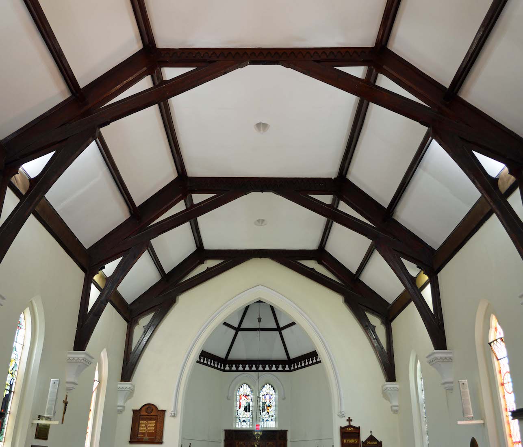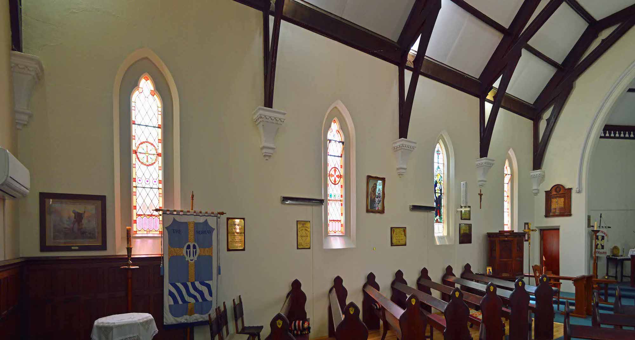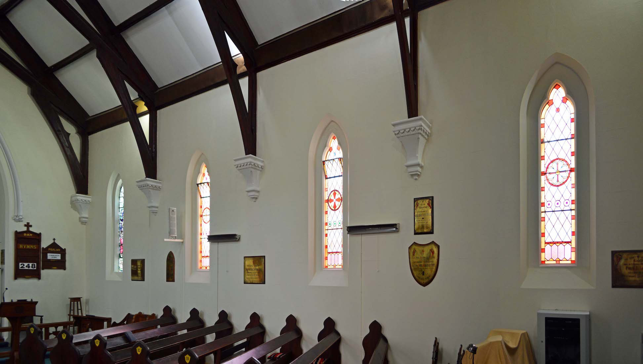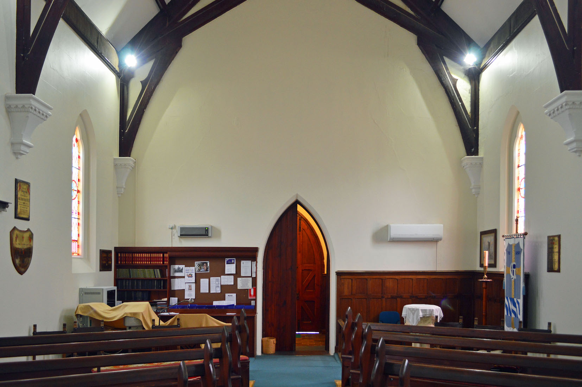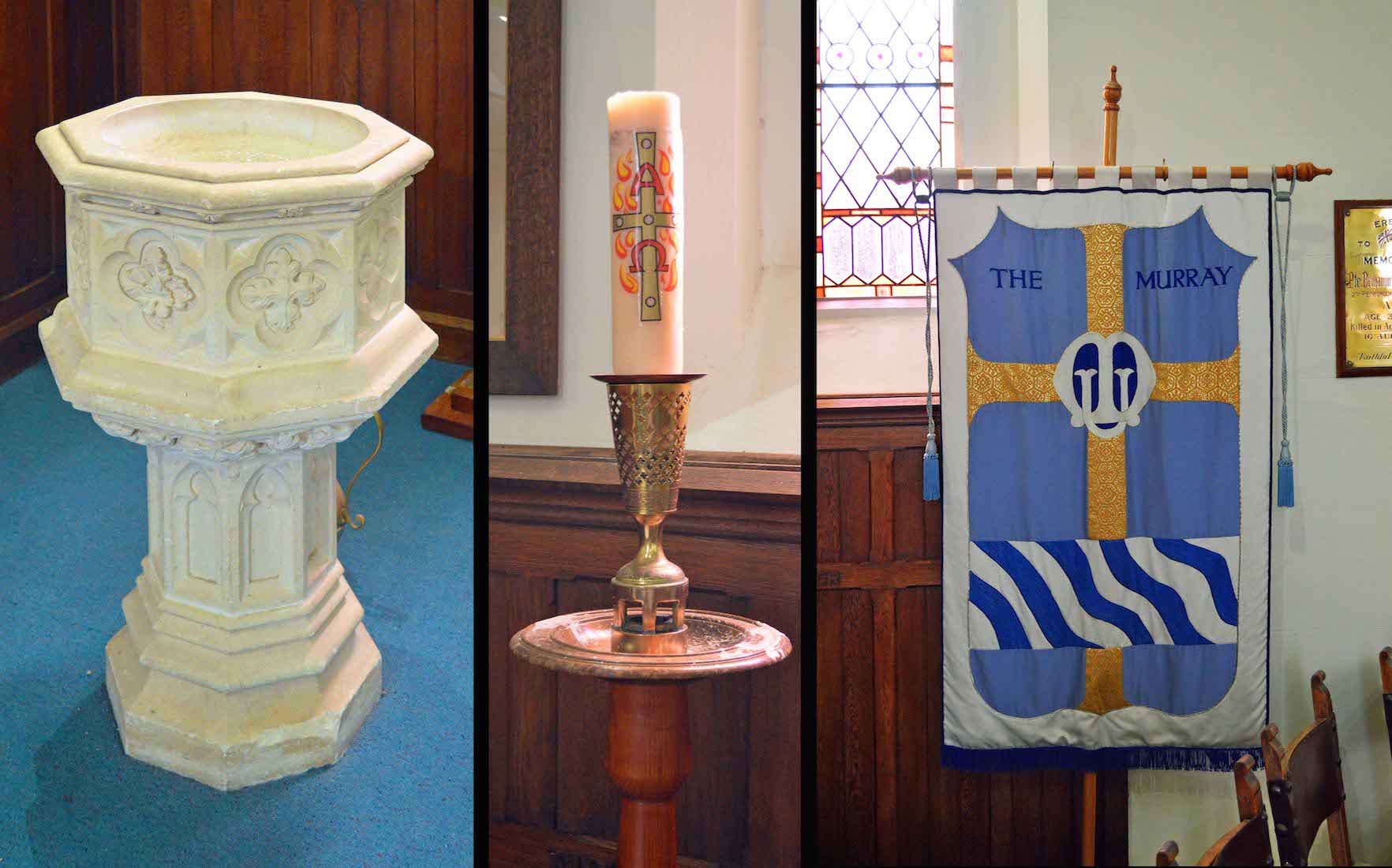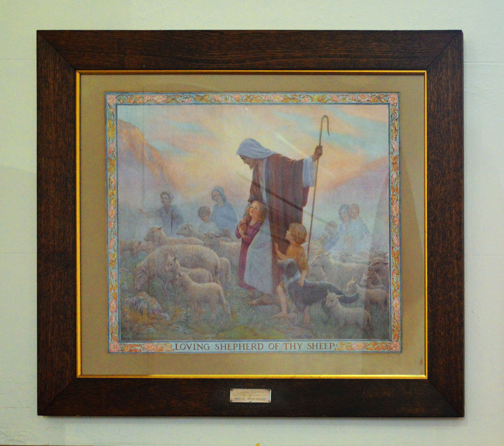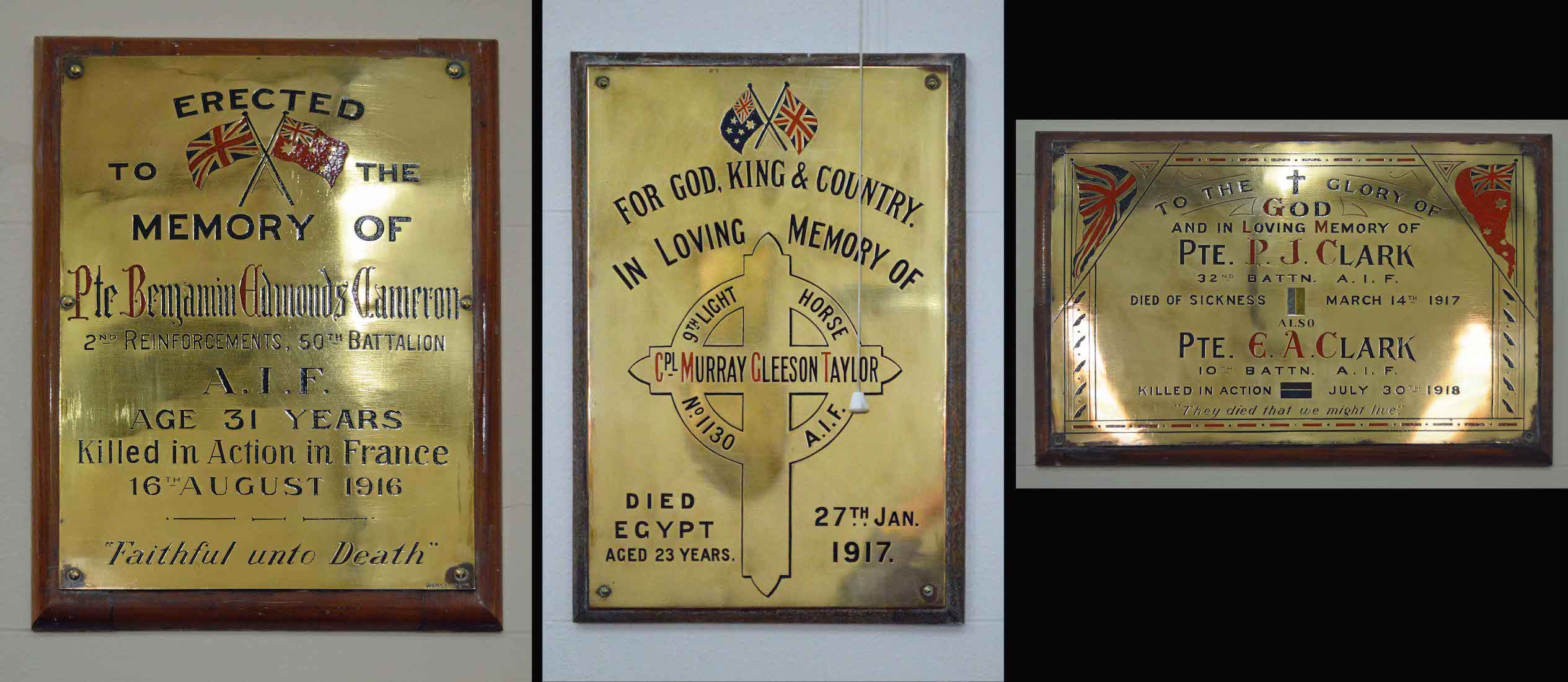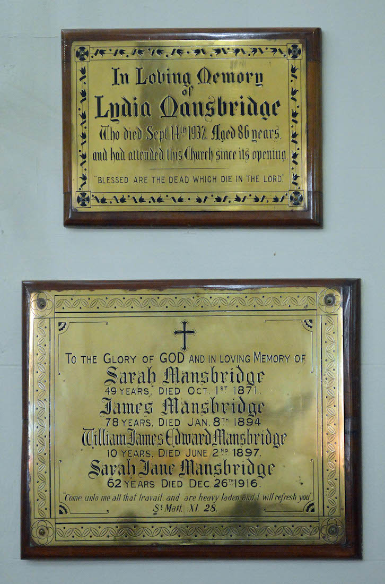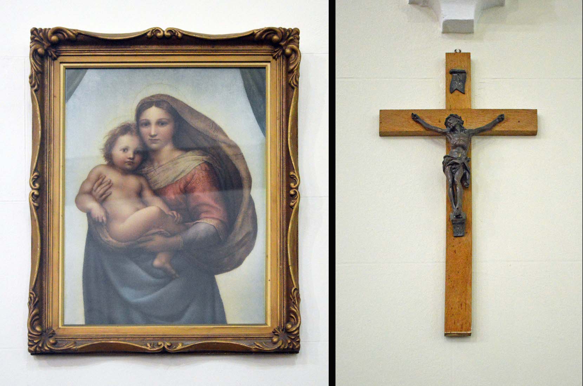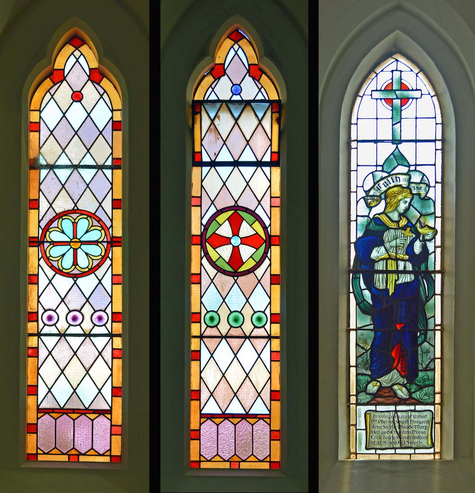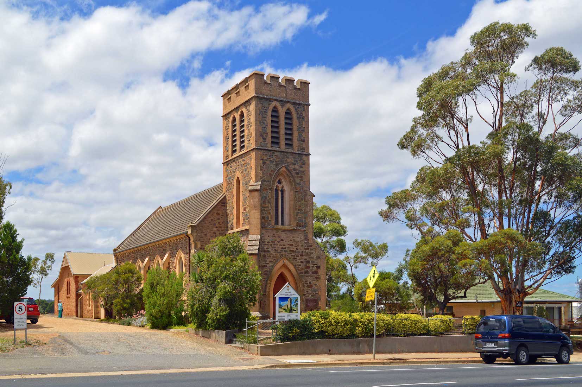
Founded by Scottish settlers in 1839, Strathalbyn is an attractive town south of Adelaide. The foundation stone for this Anglican church was laid by Lady Edith Ferguson, the wife of the Governor of South Australia, on 25 February 1870. The Church’s address is 24 East Terrace, Strathalbyn. INDEX
2. SATELLITE VIEW
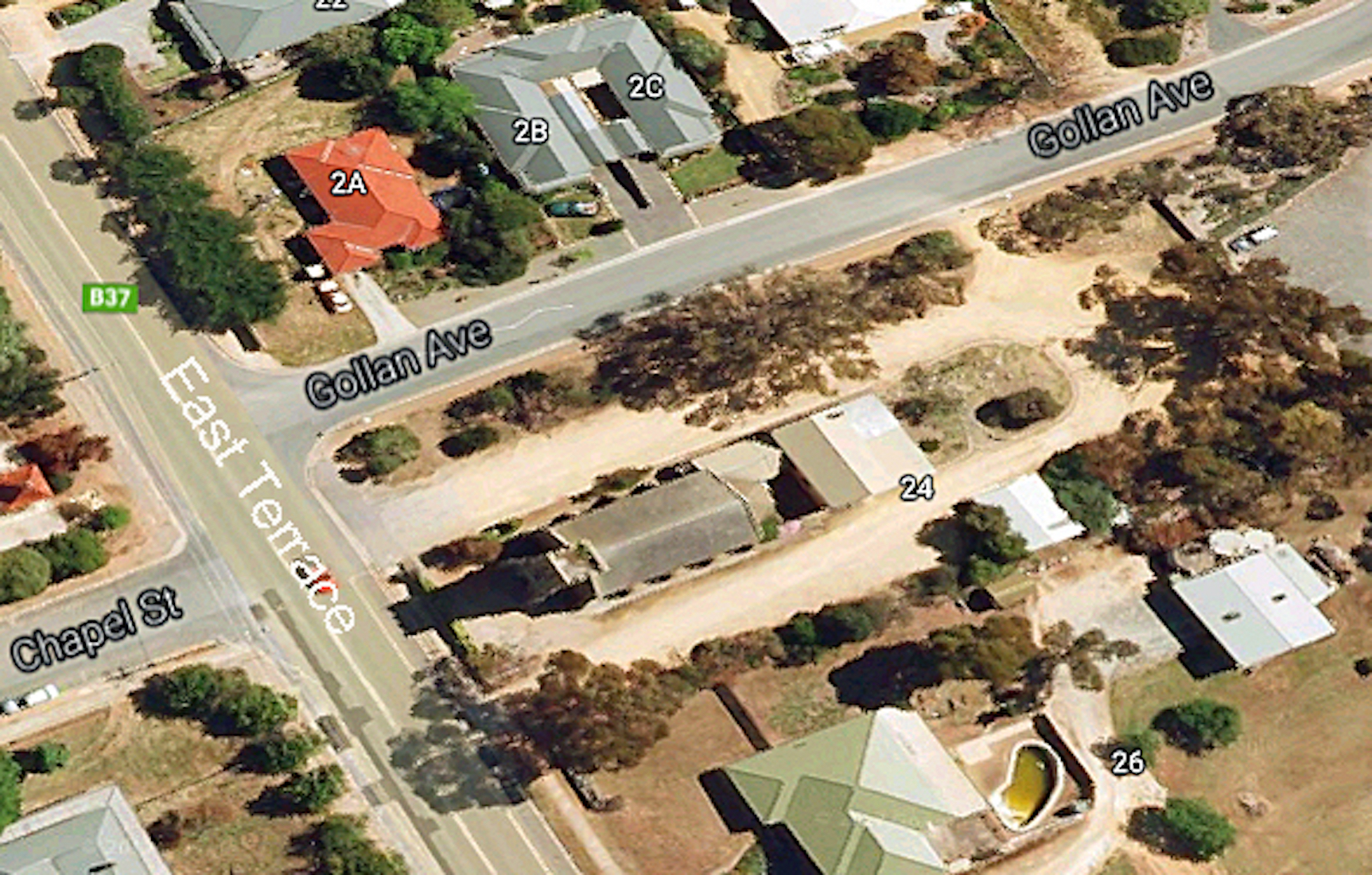
The Strathalbyn street grid lies at an angle to true north-south, but the Church is not far off having its sanctuary facing liturgical East (capital letter). The Church is rectangular in shape with an Eastern apse, a large square tower at the West end, and a gable roof. A Church hall lies to the rear at the East end.
3. CHURCH SIGNS
The Church has two signs. The colourful sign at left advertises the Parish and gives service times. I was impressed with the offer at right to open the Church for those seeking a quiet place. We shall walk around the Church in a clockwise direction.
4. NORTH VIEW
First services were held in the local courthouse. Then land for the Church was given by Mr Archibald McLean, situated at the end of Chapel Street, and on high ground. The Church was built in the Early English Gothic style, reminiscent of an English village church, by James Kennedy. It was opened on 29 October 1871.
5. CHURCH HALL
In 1905 the congregation purchased the former Primitive Methodist chapel to be used as a Parish Hall. This was reported in The Chronicle, 29 Apr 1905. However, this was only temporary, as the building to the rear of the present Church was added in 1912 as the Sunday schoolhouse. Today it serves as the Church hall and is well equipped with kitchen facilities.
6. SOUTH VIEW
‘The ceremony of laying the foundation stone of the new schoolroom which is being erected at the rear of Christ Church, Strathalbyn, to serve the dual purpose of day and Sunday School, was performed on Friday afternoon last, in the presence of a large and representative gathering of church folk by Sir J. L. Stirling.’ [Southern Argus 31 Oct 1912] The apse was opened on 2 Apr 1903.
7. SOUTH NAVE
The nave was erected first, but there were future plans: ‘The transept and chancel will be added at some future time, and at present the tower is only to be erected as far as the roof.’ [Southern Argus 5 Mar 1870] Certainly no transept eventuated, and there is no sign of a separate chancel.
8. MEMORIAL STONES
We now come back around to the front porch where we find two memorial stones. One declares that the tower was dedicated on 18 Mar 1933 in memory of Sir John Lancelot Stirling. This memorial was completed by the addition of a bell, given in memory of Lady [Florence Marion] Stirling, who was a devout and regular worshipper in Christ Church for more than half a century. [Southern Argus 26 Oct 1950]
10. NAVE
The Church is long and narrow with its light coloured walls contrasting against the stained timber of rafters and pews. The pews are unusually angled. The windows are colourful, and there are brass memorial plaques on the side walls. The sanctuary at the far end is enclosed within the apse.
11. NAVE ROOF
The Church has a simple interior roof treatment with the stained rafters making attractive patterns against the white paintwork.
12. NORTH NAVE WALL
The North nave wall ... four windows, brass plaques, two paintings, a crucifix. And at left the baptismal font and Paschal candle.
13. SOUTH NAVE WALL
A very similar description to the opposite wall. We notice that there is one ‘picture’ stained glass window on each side.
14. WEST WALL
The back of the nave – perhaps not for close examination by the general visitor! There is an emphasis here of the simple lines of this Church and the loftiness of the nave.
15. FONT, PASCHAL CANDLE, BANNER
During Mr. Poole's tenure of office the late Mr. W. Marchant presented to the Church the handsome baptismal font which now adorns it, and was used for the first time at the christening of the incumbent's eldest son. [The Adelaide Register, Friday 6th Nov, 1903]. The Paschal candle and Mothers’ Union banner are items frequently found in Anglican churches.
16. LOVING SHEPHERD OF THY SHEEP
This print is of a painting by Margaret W. Tarrant who seems to have been a popular artist at the time. The painting was given in loving memory of Nellie Woolnough. There was an old hymn with this title.
17. BRASS PLAQUES
These plaques are found along the North wall of the nave. They are War Memorials remembering: • Pte Benjamin Edmonds Cameron AIF Killed in action in France 16/8/1916; • Cpl Murray Gleeson Taylor AIF Died Egypt 27/1/1917; • Pte P.J. Clark AIF Died of sickness 14/3/1917, and Pte E.A. Clark AIF Killed in Action 30/7/1918.
18. FURTHER PLAQUES
There are two more brass plaques along this wall. These remember members of the Mansbridge family who were early and long time supporters of this Church. In particular are remembered: • Lydia who died 14/9/1937 aged 86 years; • Sarah who died 1/10/1871 aged 49 years; • James who died 8/1/1894 aged 78 years; • William James Edward who died 2/6/1897 aged 10 years; • Sarah Jane who died 26/12/1916 aged 62 years.
19. PAINTING AND CRUCIFIX
Towards the Eastern end of this wall are a crucifix and a print of the Madonna by Raphael. This ‘Sistine Madonna’ is one of Raphael's most famous works. The painting takes it's name from the church of San Sisto in Piacenza: Raphael painted it as the altarpiece for that church in 1513-1514. The crucifix has no identification.
20. WINDOWS
Several of the patterned windows in the Church are identical. The window at right depicts ‘Faith’ and is a companion piece to the ‘Charity’ window on the opposite side of the church. It was made by H. L. Vosz, the firm responsible for the two East windows and was dedicated by the Rector, the Rev’d T. P. Wood on Sunday 17 December 1911. It is in memory of four of the children of Mr and Mrs R. S. Smyth who lived at ‘Gaybrook’, Strathalbyn.


