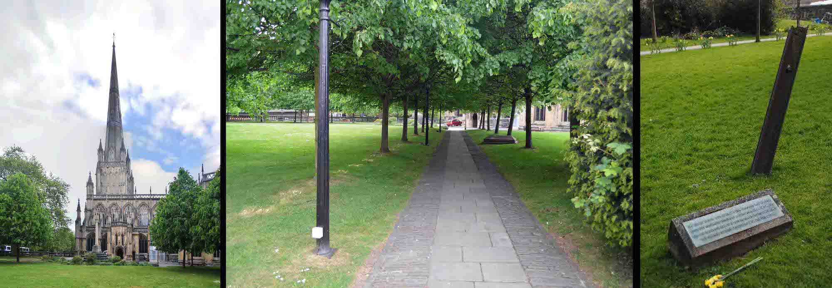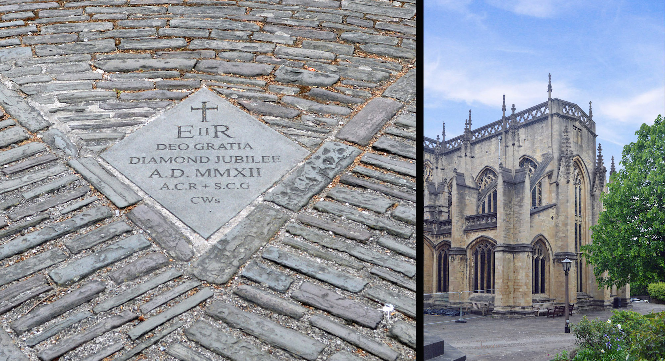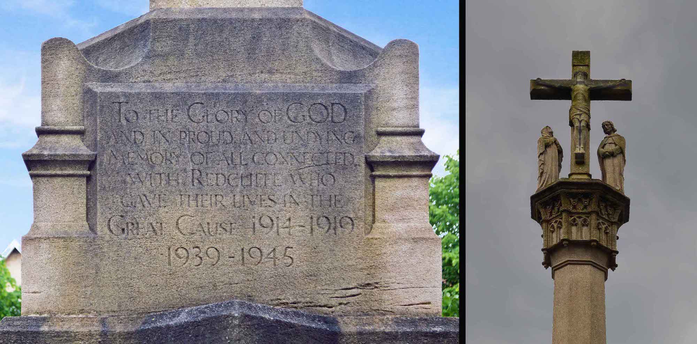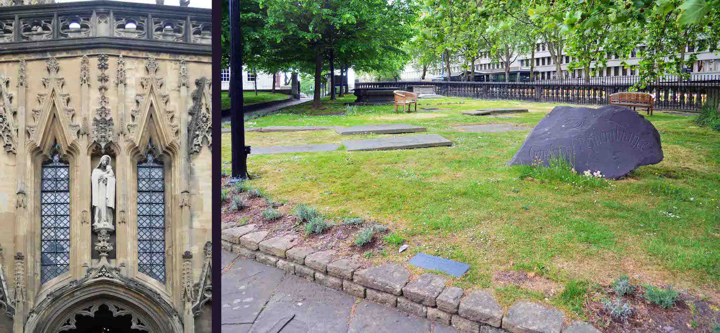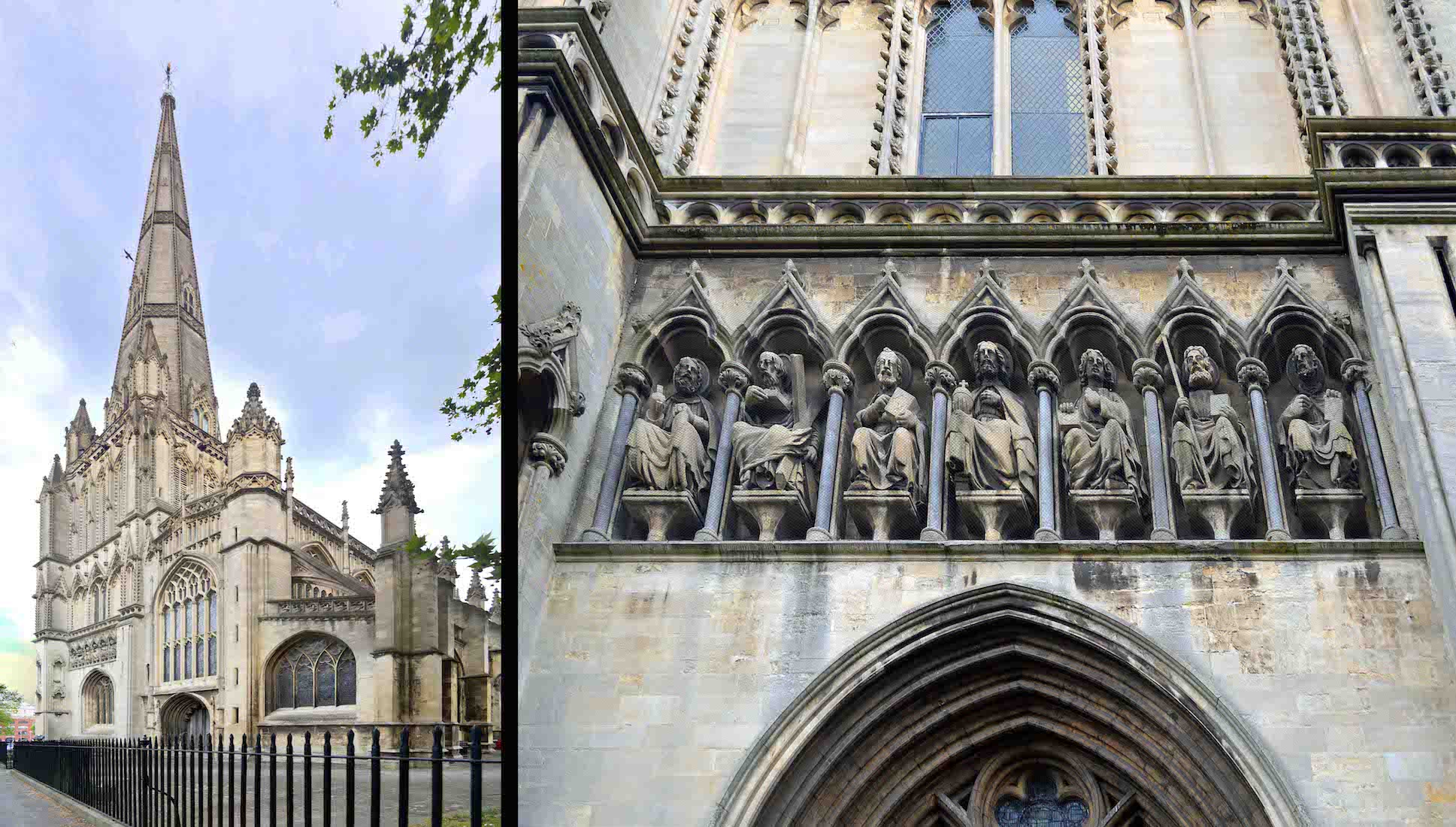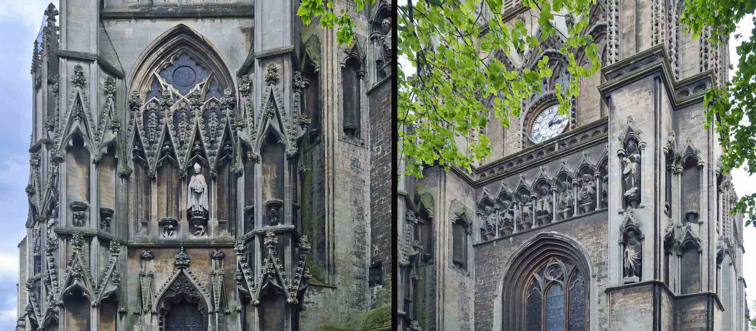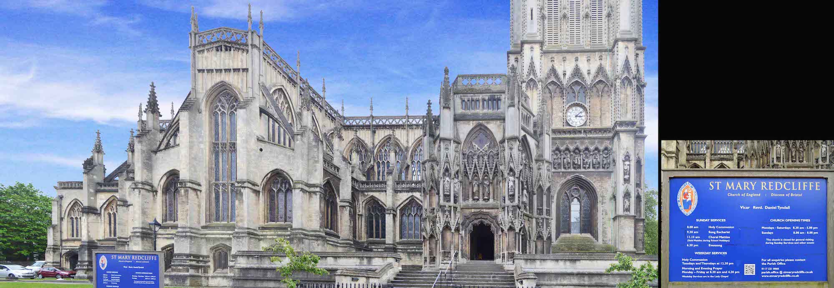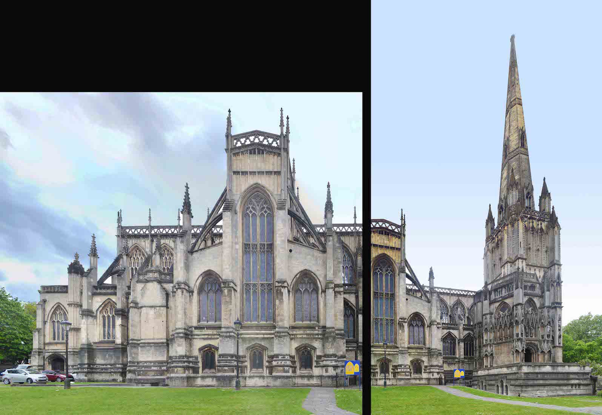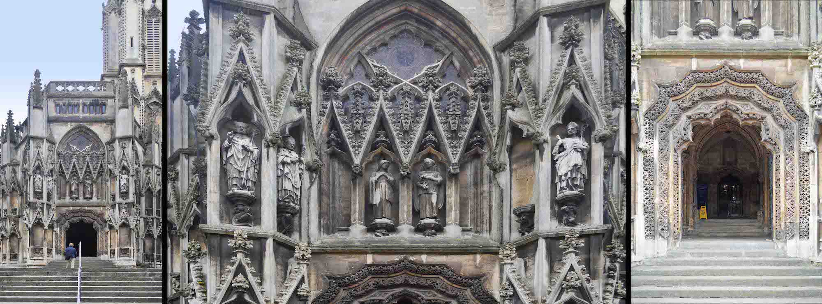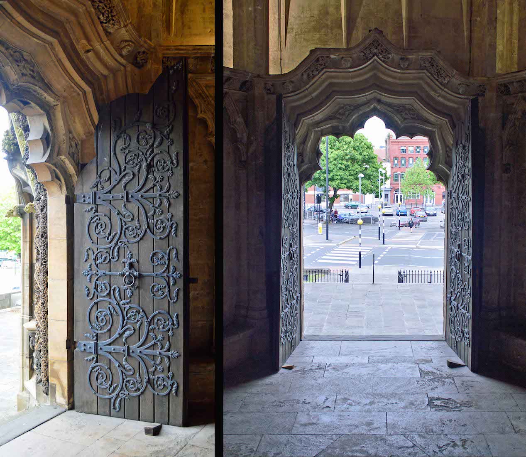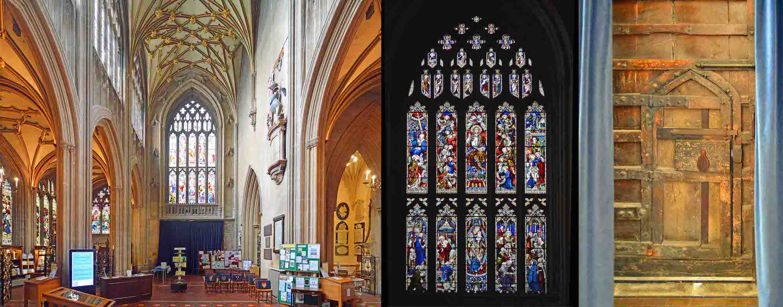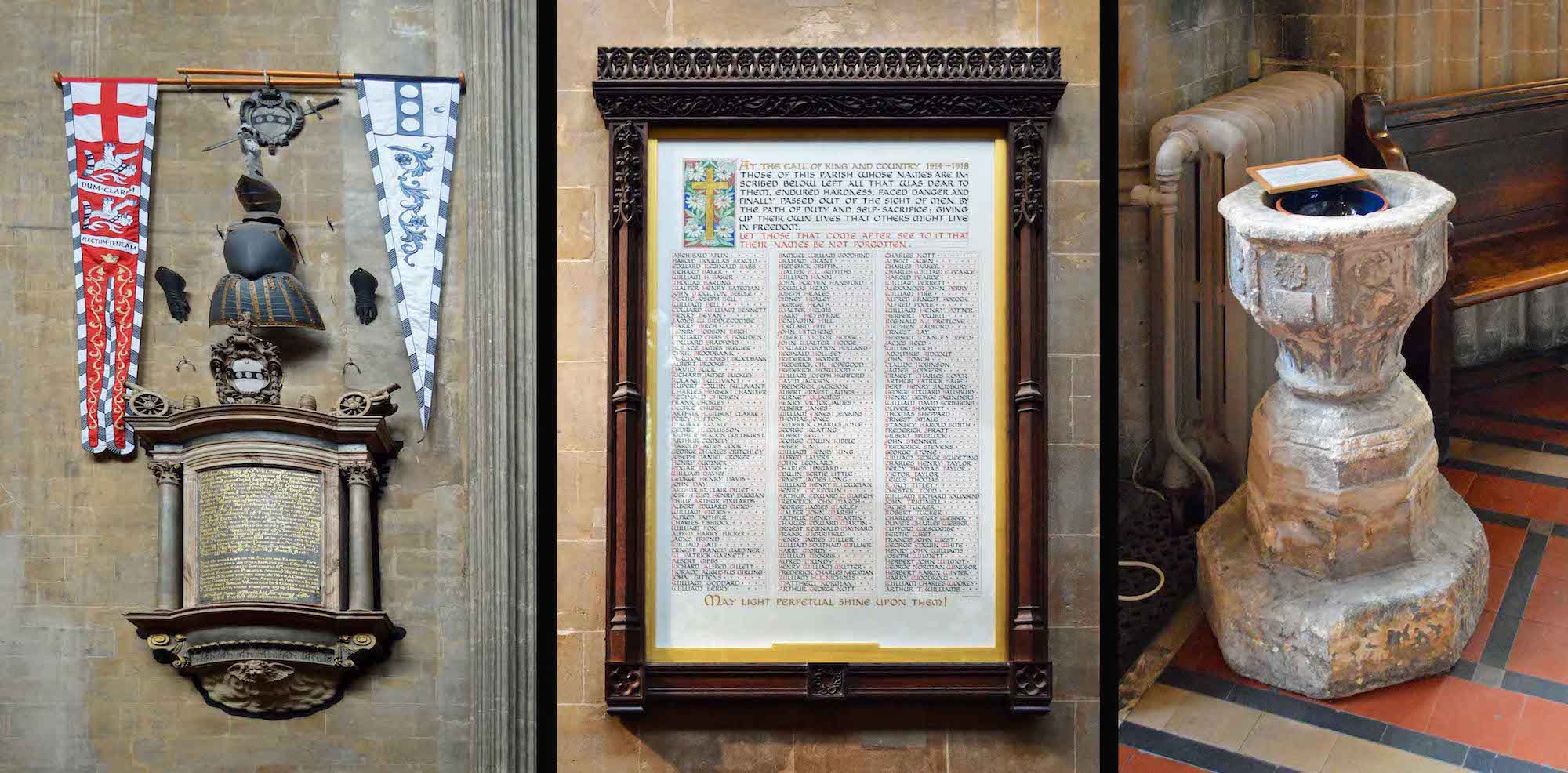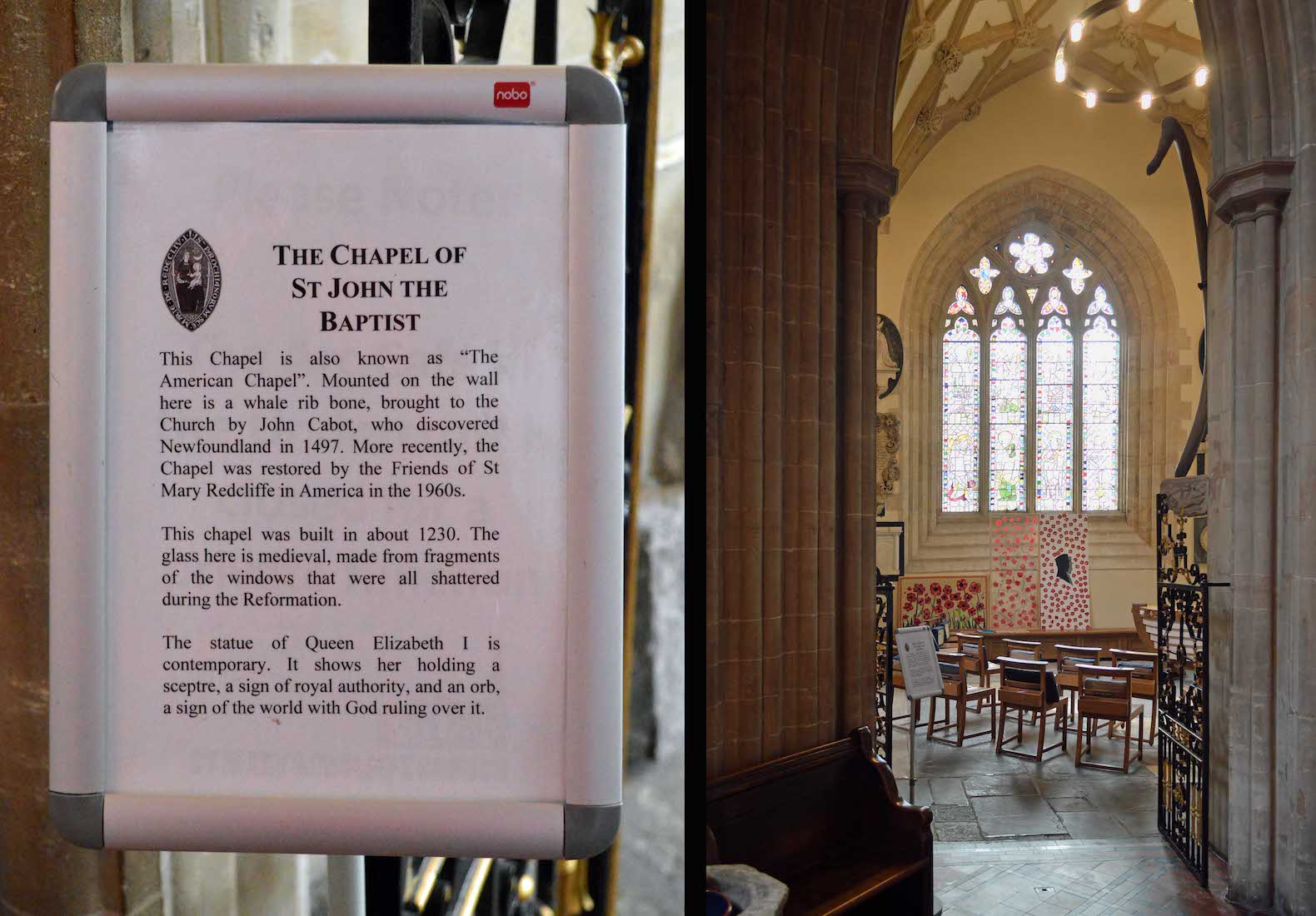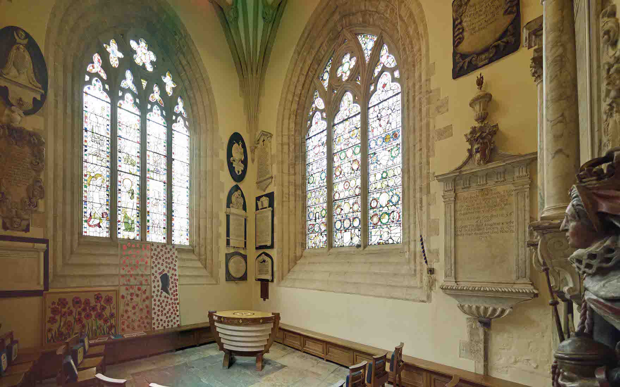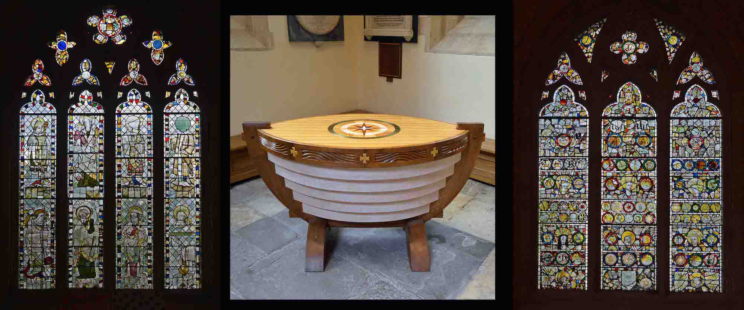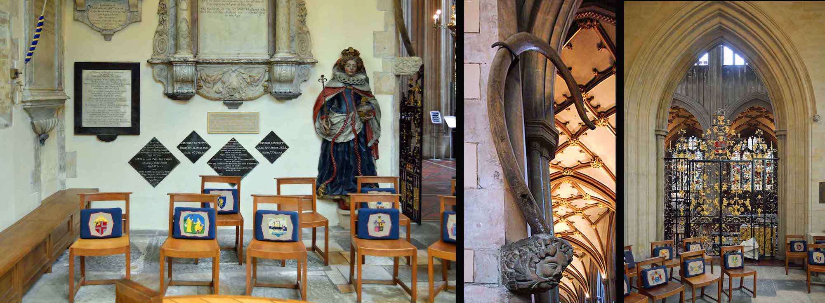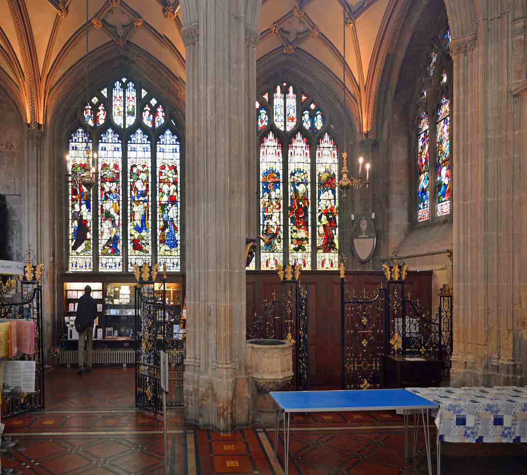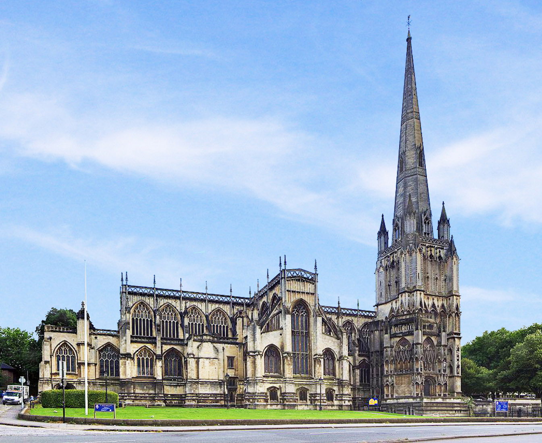
The Church lies in the Redcliffe district, a little to the East of the city, and is a short walk from Bristol Temple Meads railway station. In medieval times, St. Mary Redcliffe, sitting on a red cliff above the River Avon, was a sign to seafarers, who would pray in it at their departure, and give thanks there upon their return. The church building was constructed from the 12th to the 15th centuries, and it has been a place of Christian worship for over 900 years. The church is renowned for the beauty of its Gothic architecture and is classed as a Grade I listed building by Historic England. PLAN
2. EASTERN VIEW

We begin our exploration at the Eastern end of the Church, following around in a clockwise direction. • The Church was famously described by Queen Elizabeth I as ‘the fairest, goodliest, and most famous parish church in England.’ St Mary Redcliffe is one of the largest parish churches in England, and according to some sources it is the largest of all. The spire is also the third tallest among parish churches, and it is the tallest building in Bristol. It seems incredible that a church of this size was ever constructed as a simple parish church.
3. FROM THE SOUTH
We can approach the Southern Church entrance via an attractive tree-lined walk through a park. Of interest is an old tram-rail embedded in the grass near the path. During the Bristol Blitz in the Second World War a bomb exploded in a nearby street, throwing a rail from the tramway over the houses and into the churchyard of St Mary Redcliffe, where it became embedded in the ground. The rail is left there as a monument.
4. THE SOUTH ENTRY
We shall not be entering through the South door into the nave, but there is plenty to see. To our right is the South transept. And in the paving at our feet is a memorial stone for the Diamond Jubilee of Queen Elizabeth II in 2012. • The first church on this site was built in Saxon times, as the Port of Bristol first began. The church was built and beautified by Bristol's wealthy merchants, who paid to have masses sung for their souls; many of these merchants are commemorated with memorial plaques here.
5. WAR MEMORIAL
The Jubilee memorial stone is near the base of a War Memorial commemorating the lives of all Redcliffe people given in the two World Wars. The memorial has a solid base on which the inscription has been engraved, and a tall column with a crucifixion scene at the top. Mary the mother of Jesus and the disciple St John stand on either side of the Cross on which Jesus is crucified. • The stone for Redcliffe Church (and the memorial) was supplied from the quarries at Dundry, south of Bristol.
6. ENTRY AND GRAVES
Above the Church entry is a rather weathered sculpture of St Mary holding the Infant Jesus. The Western side of the park visible here contains many old graves. • Parts of the church date from the beginning of the 12th century. Although its plan dates from an earlier period, much of the church as it now stands was built between 1292 and 1370, with the South aisle and transept in the Decorated Gothic style of the 13th century, and the greater part of the building in the late 14th century Perpendicular style.
7. WESTERN FACE
We move around the Western end, rather fenced in by the adjacent road. The large tower and spire stand in the Northwest corner. • The upper part of the spire, missing since being struck by lightning in 1446, was reconstructed in 1872 to a height of 292 ft (89 m). Because of the effect of environmental pollution on the Dundry Stone, further repairs to the spire and other stonework were needed in the 1930s. A mobile telecommunication mast is fitted inside the spire. The tower contains 15 bells designed for full-circle English-style change ringing.
8. NORTHWEST CORNER DETAILS
There is some fine carving featured in this corner of the Church. This includes the figure of Christ, a bishop and the twelve apostles. There are various empty niches too. The clock face is about 3 metres in diameter. The clock chime strikes the ‘Westminster Chimes’ every quarter hour daily from 7 a.m. to 11pm. The tower contains a total of 15 bells, one bell cast by Purdue dating from as early as 1622, and two cast by Thomas I Bilbie in 1763. The remainder were cast by John Taylor & Co at various dates between 1903 and 2012.
9. NORTH FACE
We come now to the North face of the Church. The Church contains a great deal of stained glass. The Church has its own café, with entry just to the left of the North porch. • The dimensions of the Church are as follows: Length 240 ft (73 m); Width 44 ft (13 m); Nave width 59 ft (18 m); Height 54 ft 9 in (16.69 m); Spire height 292 ft (89 m).
10. NORTH FACE – A DIFFERENT VIEW
Some curious facts ... . Thomas Chatterton, whose father was sexton of St Mary Redcliffe, was born in 1752. He studied the church records in a room above the South porch, and wrote several works which he attempted to pass as genuine medieval documents. He committed suicide in London at the age of seventeen. In 1795 the church saw the marriages of Samuel Taylor Coleridge to Sara Fricker and Robert Southey to Sarah’s sister Elizabeth.
12. THE NORTH DOOR
The wooden North doors are decorated with finely wrought hinges, and lead us into an hexagonal outer porch. • The 17th century saw the loss of many of the church fittings and much of the stained glass during the Reformation and the English Civil War. During the reign of Queen Anne, and partially funded by her, the interior of St. Mary Redcliffe was refitted in the Baroque style.
13. NORTH PORCH WINDOWS
The outer porch has five high windows, the window at left partly obscured by the proximity of the tower. The outer porch was built in the 14th century. It leads through to an unspectacular inner porch with black Purbeck Marble columns, dating from 1200. Above the windows we can see a little of the lierne vaulting which is a feature of this Church. The porch was erected as a chapel, probably by Simon de Burton, who was Mayor five times between 1292 and 1304. Above the porch is the Muniment Room, which once contained the ancient records of the Church in the chests still kept there.
14. WEST NAVE
We walk into the nave and look to the back (West). There is a shop on the left, St John’s chapel at right, lovely stained glass, and Lierne vaulting above. On the wall at centre right is the William Penn memorial with an Honour Roll below. The little door in the photo at right sits behind the dark blue curtain, and is inset into one of the main West doors. The upper layer of the Great West Window shows the Risen Christ flanked by the Annunciation (left) and Visitation (right). Below, we have Mary and the Baby Jesus at centre with the Presentation (left), and the young Christ teaching in the Temple (right).
15. WILLIAM PENN MEMORIAL, HONOUR ROLL, FONT
British Admiral William Penn was father of the American Quaker William Penn. He was a parliamentarian in the English Civil War, commanding the naval forces of Oliver Cromwell. The King offered young William Penn land in America on the condition that it was named after the Admiral: thus the State of Pennsylvania. The Honour Roll remembers local soldiers who gave their lives in WWI. The little old 13th century font stands near the entry to the St John Chapel.
16. ST JOHN CHAPEL
The Chapel of St John the Baptist is also known as ‘The American Chapel’. It was built c 1230, and the glass here is medieval, made from fragments of the windows that were shattered during the Reformation. We shall find a special whalebone, and also a statue of Queen Elizabeth I. The font can be seen in the foreground.
17. IN THE CHAPEL
This view looks towards the unusual little altar in the Northwest corner. We notice the statue of Queen Elizabeth I at right, and some of the many memorial plaques which line the walls.
18. CHAPEL ALTAR AND WINDOWS
Little of the early stained glass remains. In the West window (left) the medieval glass barely survived the destruction (said to have been caused by Oliver Cromwell's men). Most of the higher portions went untouched, but others were severely damaged. In some cases the windows were impossible to repair, and clear glass was eventually introduced to replace the missing scenes. The North window (right) is obviously a collage of collected fragments. The little altar is modern, and represents a boat.
19. EAST AND SOUTH WALLS
The Eastern wall of the Chapel is covered with memorial plaques, and Queen Elizabeth I stands guard. The Church also displays a rib of a whale brought back by John Cabot from one of his voyages. On the South wall, part of a beautiful wrought-iron gilded chancel screen built by William Edney in 1710 still stands.
20. TO THE SHOP
The Southwest corner of the nave is presently occupied by the Church shop. We notice the stained glass windows and some more of the wrought iron screens. The column at the centre of this view appears to be favoured by a golden bird!


