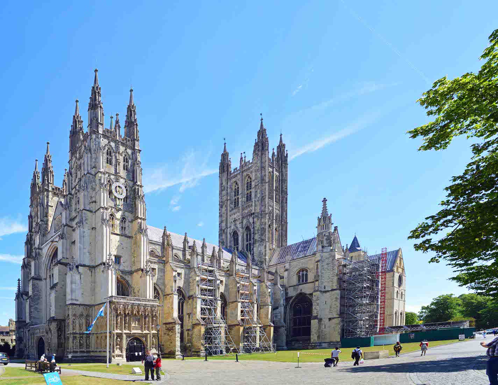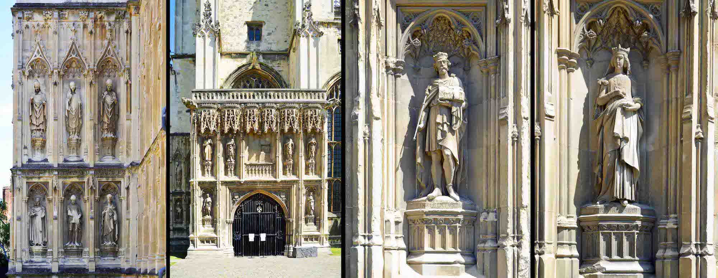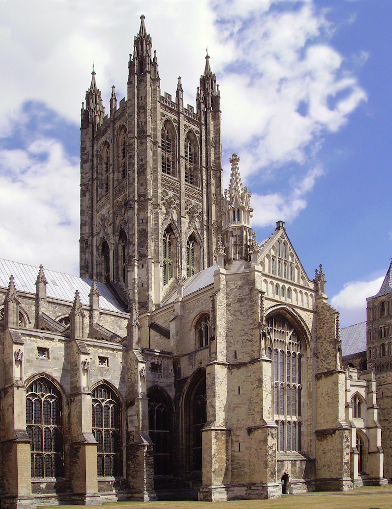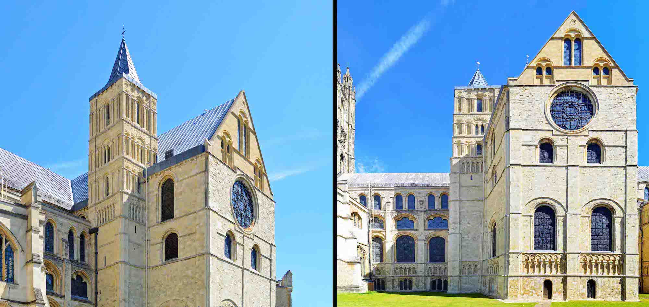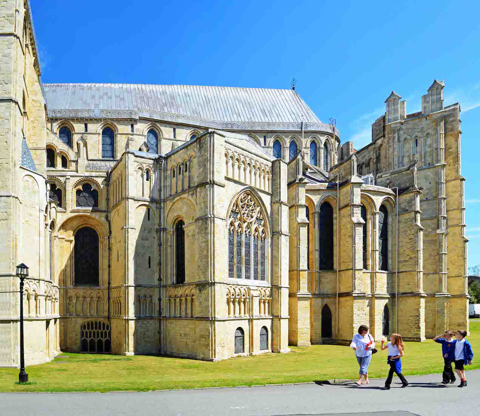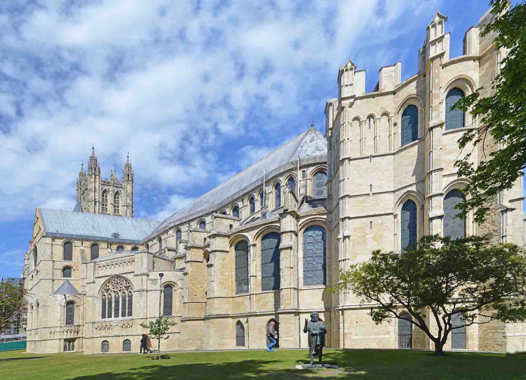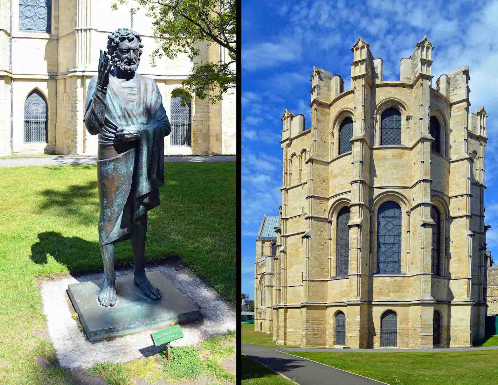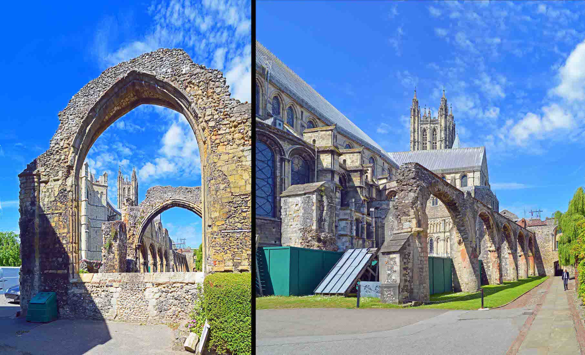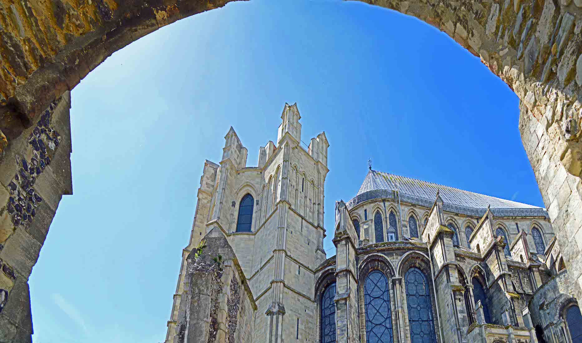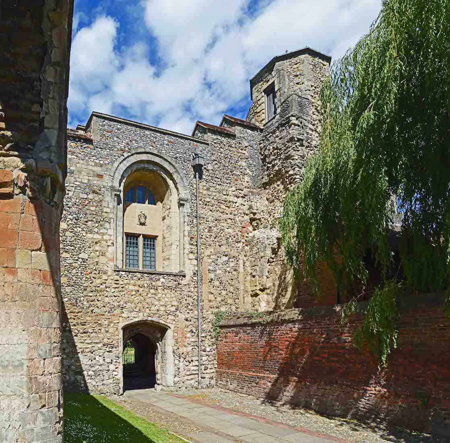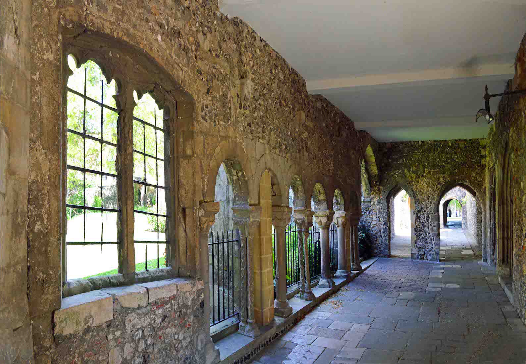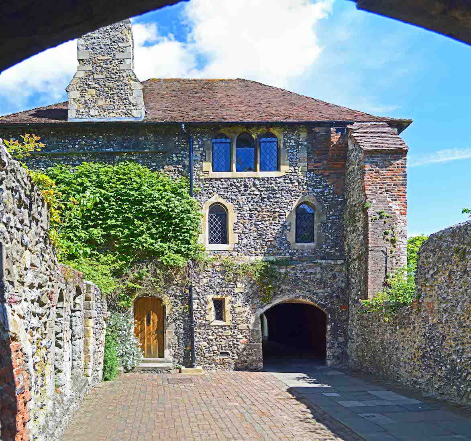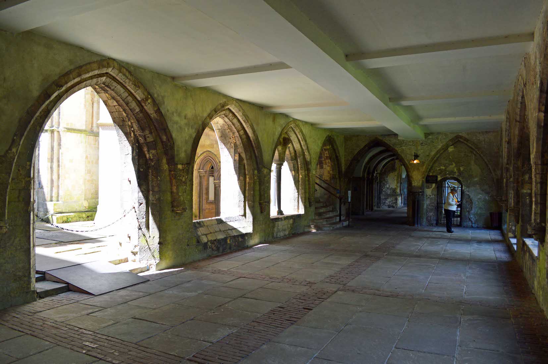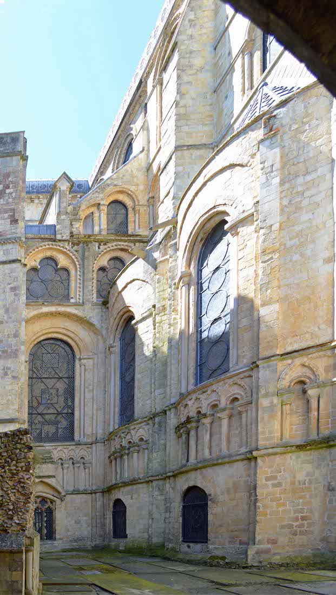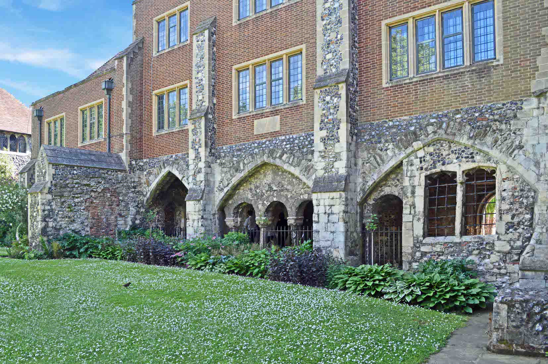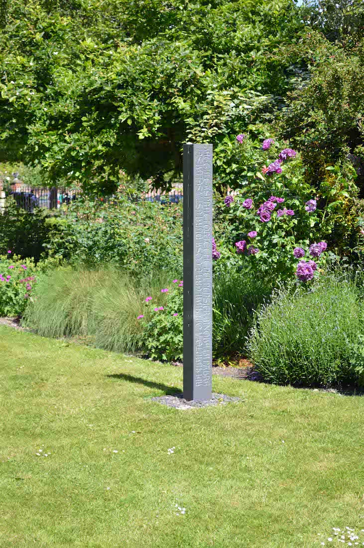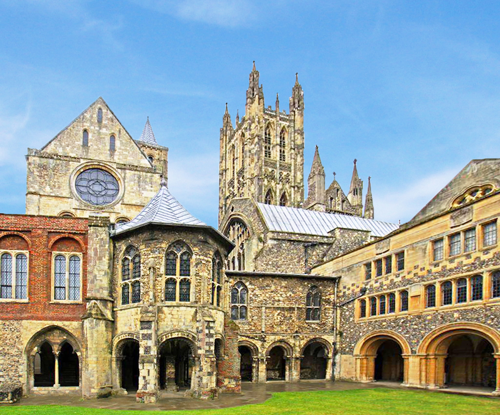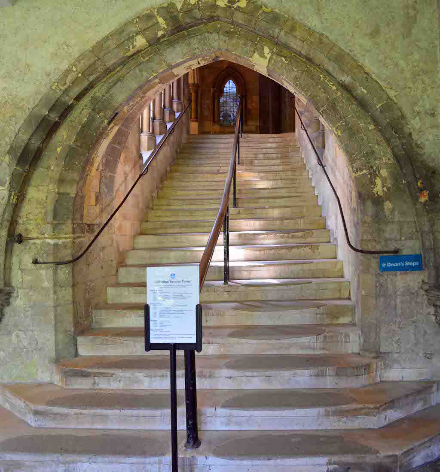PLAN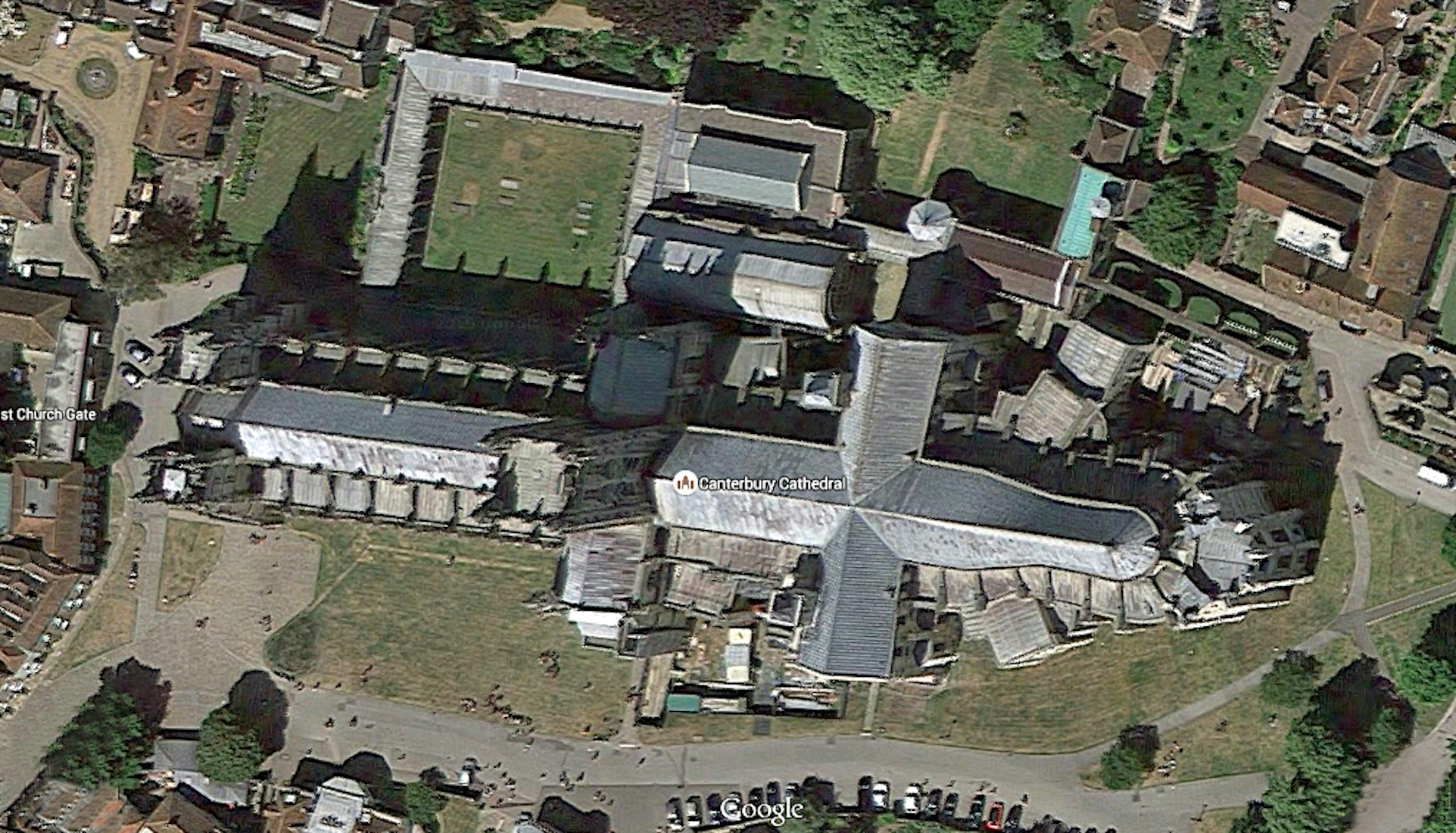
Canterbury Cathedral was the church of a monastic community, of which the cloisters and chapter house still remain. The Cathedral is essentially East-West in orientation, so our liturgical and geographical directions coincide. It is cruciform in shape with two transepts, and with a square bell tower at the Western crossing. We shall enter the site at the South West gate (bottom left). PLAN
2. SOUTH WEST GATE
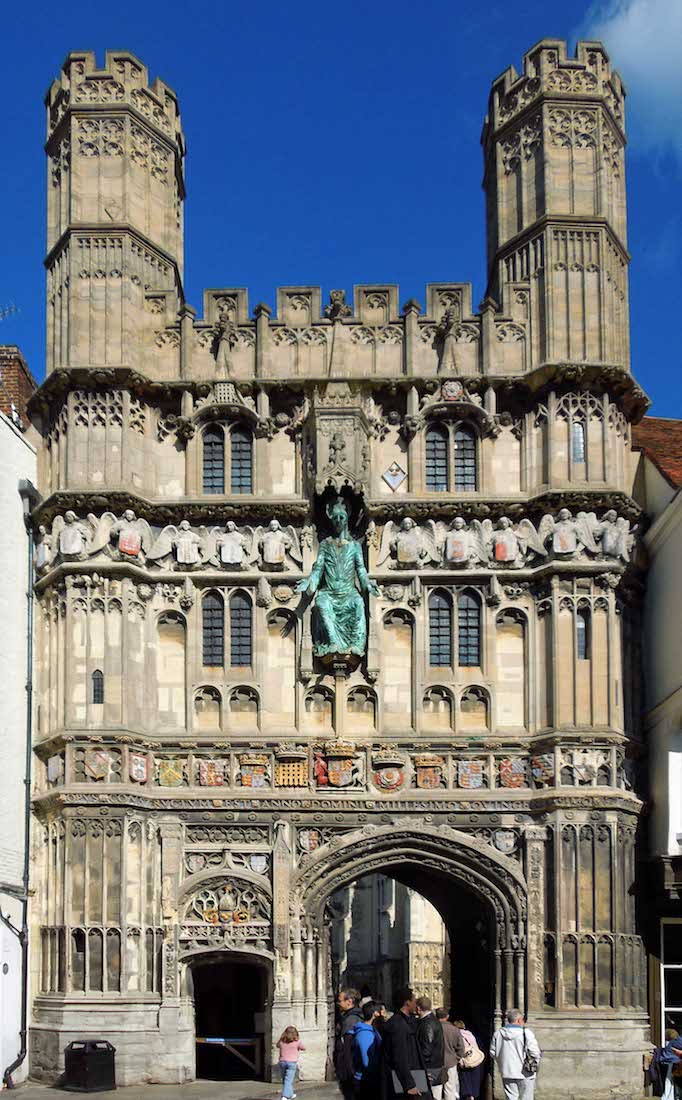
This Gate, also known as the Christ Church Gate, is a beautiful structure in the pointed style, profusely ornamented with angels bearing shields, armourial bearings, mitres, coronets, and the emblems of the Tudors: Roses.
3. CANTERBURY CATHEDRAL
Canterbury Cathedral is one of the oldest and most famous Christian structures in England. It is the Cathedral of the Archbishop of Canterbury, leader of the Church of England and symbolic leader of the worldwide Anglican Communion. Its formal title is the Cathedral and Metropolitical Church of Christ at Canterbury.
4. SOUTH WEST PORCH
We shall come back to this door when it is open! In 1862 it was decided to fill the niches of the West end of the cathedral with historical figures connected with the Cathedral. The Southern face of the porch shows the four archbishops who have had the most influence on the Church, viz. Augustine, Lanfranc, Anselm and Cranmer. These have been placed above, and King Ethelbert and Queen Bertha below.
5. TOWER AND SOUTHWEST TRANSEPT
The 235-foot crossing tower was begun in 1433, although the piers had been reinforced earlier. Further strengthening was found necessary around the beginning of the sixteenth century, when buttressing arches were added under the Southern and Western tower arches. The tower is often known as the ‘Angel Steeple’, after a gilded angel that once stood on one of its pinnacles, or these days, Bell Harry Tower.
6. SOUTH EAST TRANSEPT
Canterbury Cathedral is unusual in that it has two transepts. The Eastern transept has a round window at each end – technically, an ‘oculus’.
7. SOUTH EAST VIEW
This view shows the curiously tapered roofline of the central Trinity Chapel. In the foreground, jutting out at a strange angle, is St Anselm’s Chapel.
8. SOUTH WALL LOOKING WEST
From here we look back past St Anselm’s Chapel and the South East transept to the Tower. The length of the cathedral is 514 feet, the height of the central tower 235 feet, and that of the western towers 130 feet. On the lawn in the foreground is the sculpture ‘Son of Man’.
9. SON OF MAN
The Son of Man sculpture was unveiled by James Butler RA, and dedicated by the Archbishop of Canterbury, Dr. Robert Runcie, on 8th October 1988 after creator David McFall’s death. At right is the East wall of the Trinity Chapel (and the Cathedral).
10. MONASTIC ARCHES
Augustine established his seat ca 597 within the Roman city walls and built the first Cathedral there, becoming the first Archbishop of Canterbury. Until the 10th century, the Cathedral community lived as the household of the Archbishop, then becoming a formal community of Benedictine monks. This continued until the monastery was dissolved by King Henry VIII in 1540. These old ruins stand on the North East side. We shall proceed to the doorway at right.
11. NORTHEAST ASPECT
As we walk back alongside the North wall, the old Cathedral reveals its many intricacies. The old arches originally formed part of the monks’ infirmary.
12. OLD DOORWAY
This old doorway leads us through to the Old Cloister – not to be confused with the present old Great Cloister!
13. OLD CLOISTER EAST
Exiting the doorway we turn right for this view. An open lawned area is to our left. If we continue in this direction we come to ...
14. PRIOR’S GATEHOUSE
... the Prior’s Gatehouse. This appears to be a private Northern accessway to the Cathedral grounds.
15. OLD CLOISTER SOUTH
We retrace our steps back along the Eastern side of the Old Cloister, and turn right along the South side. The Cathedral is now on our left, and a little way along, a flight of steps would lead us up to the North East transept. We do not take this route ... .
16. CATHEDRAL NORTH WALL
However, we can look out to see some of the window patterns which characterize this section of the Cathedral.
17. OLD CLOISTER LAWN
The Old Cloister certainly has some character! Here we look back towards the East side.
18. LAWN SPIKE
Near the edge of the Old Cloister lawn stands this square spike – a work of art? There is a message in a strange script on one face, but I cannot read it.
19. OLD WATER TOWER
From the Old Cloister Lawn and looking back towards the Cathedral we see the Old Water Tower. This 11th century Romanesque structure, raised on a series of intertwining arches, was built to handle the water supply to the priory buildings.
20. DEAN’S STEPS
This flight of steps rises up from close behind the Old Water Tower, and leads to the North East Transept..


