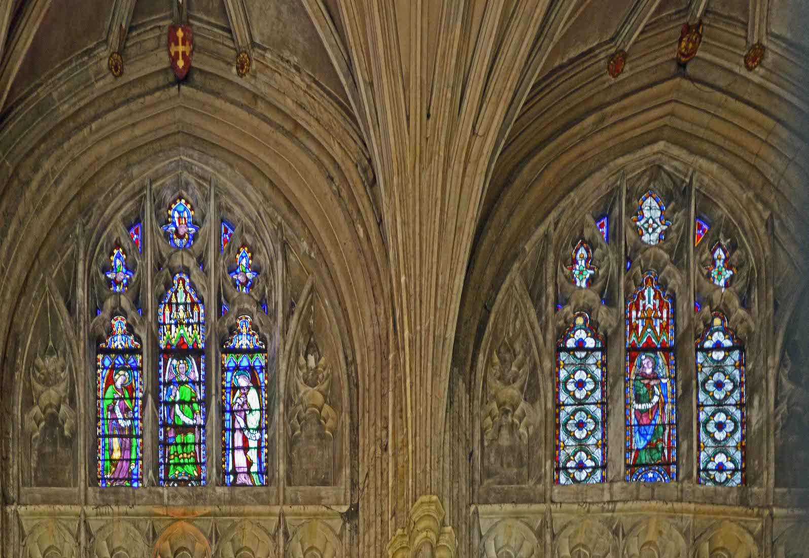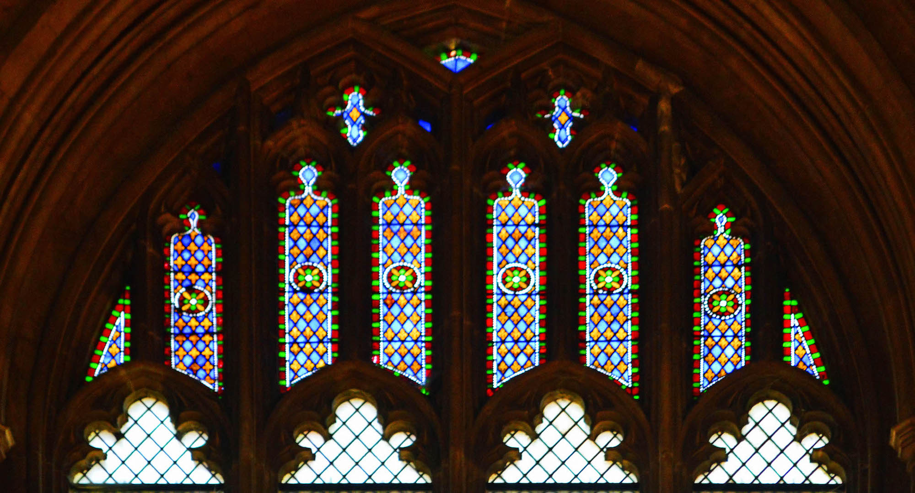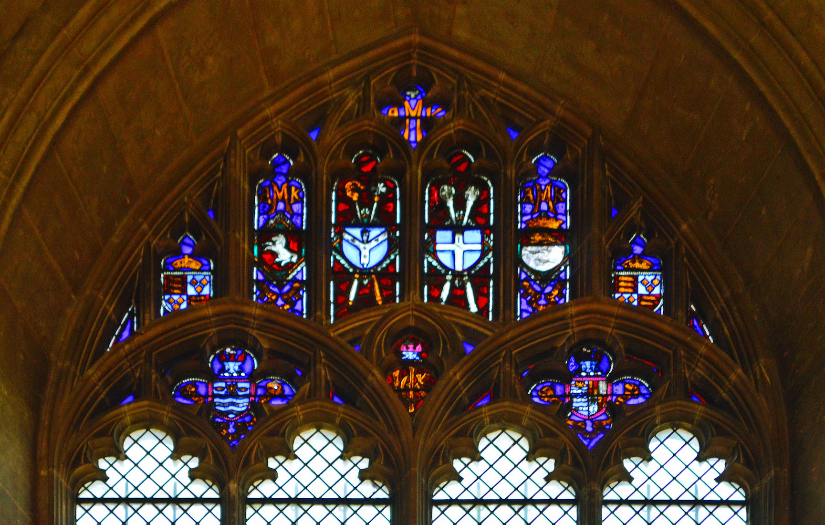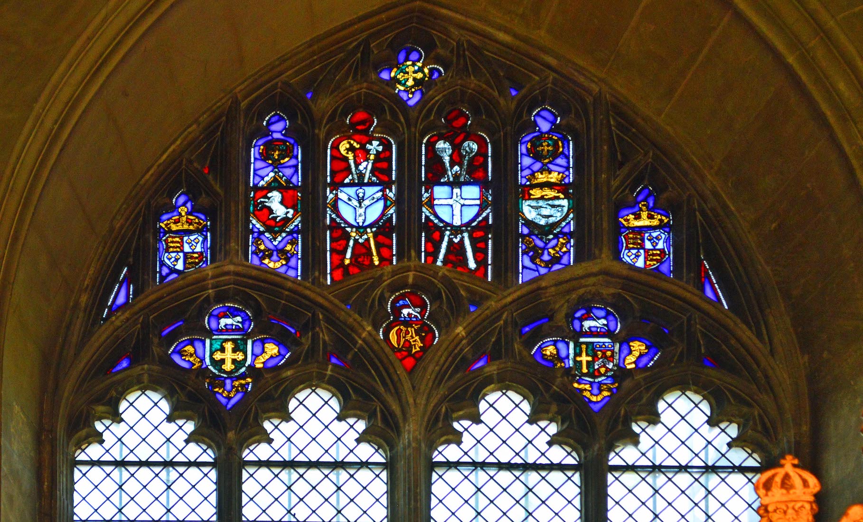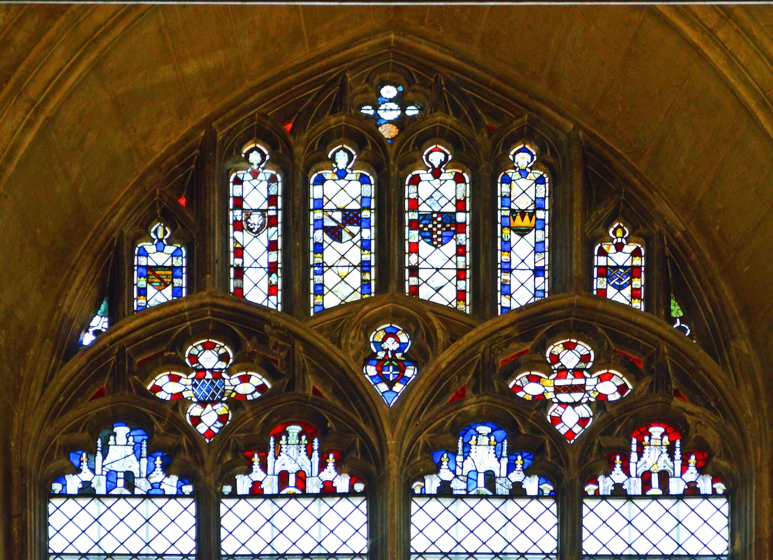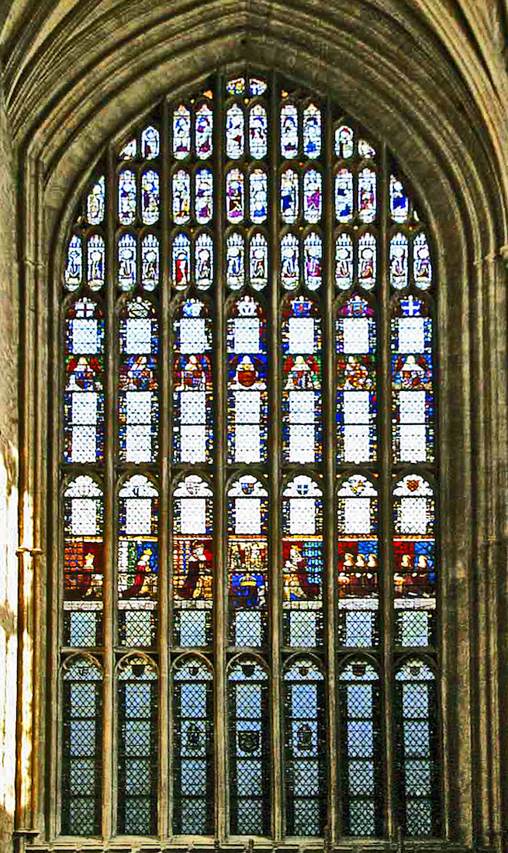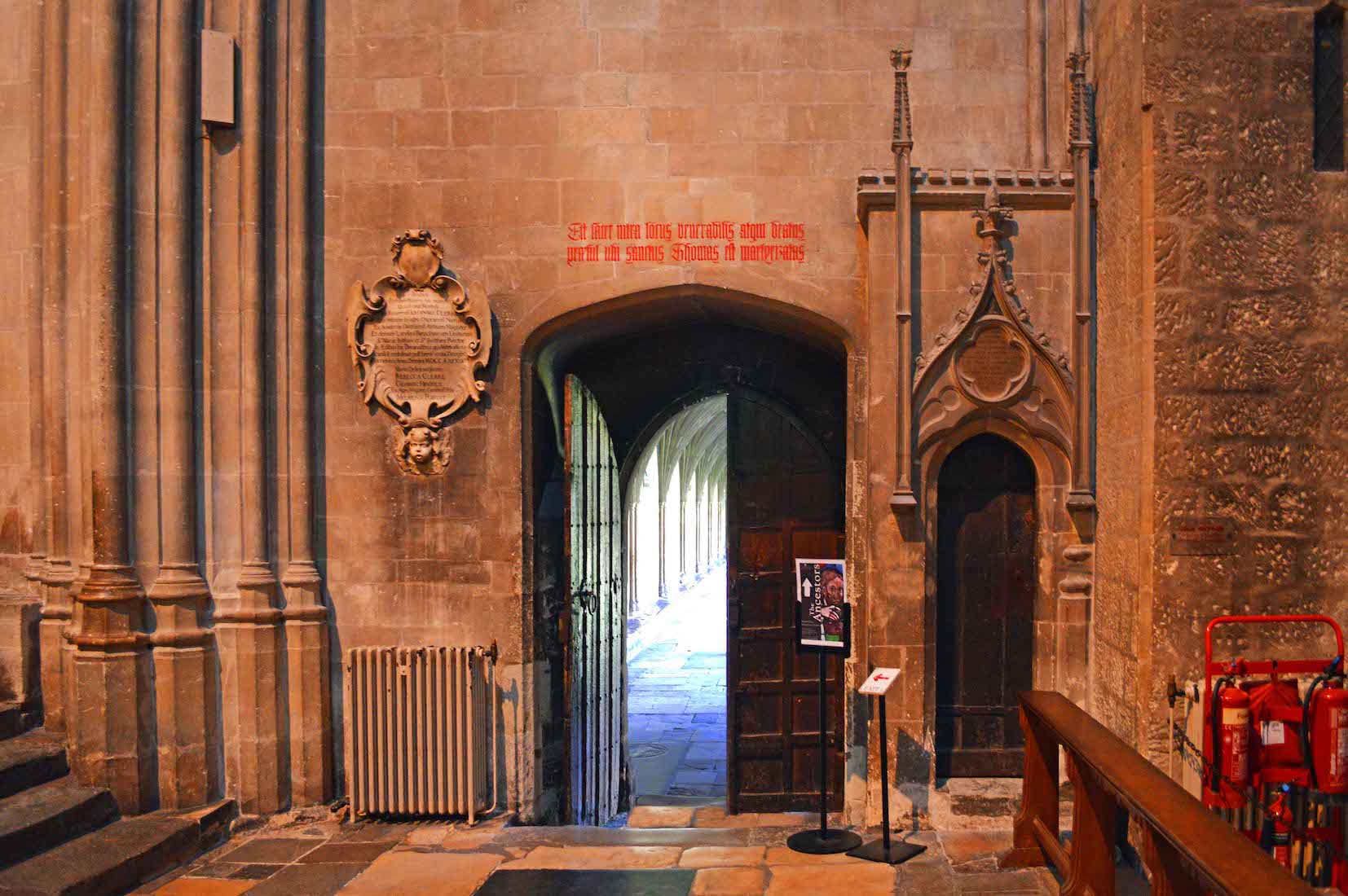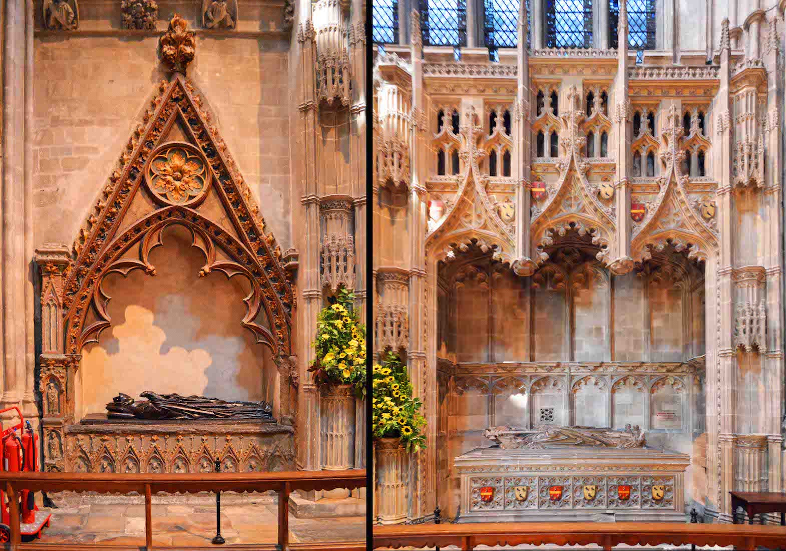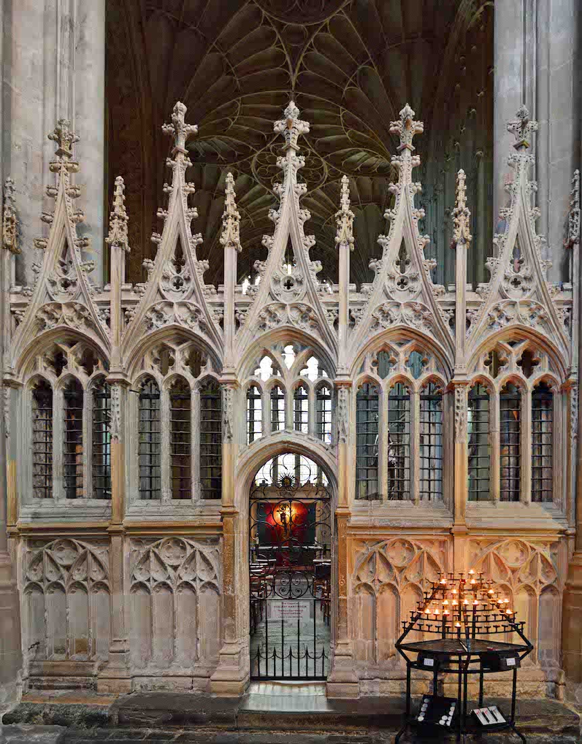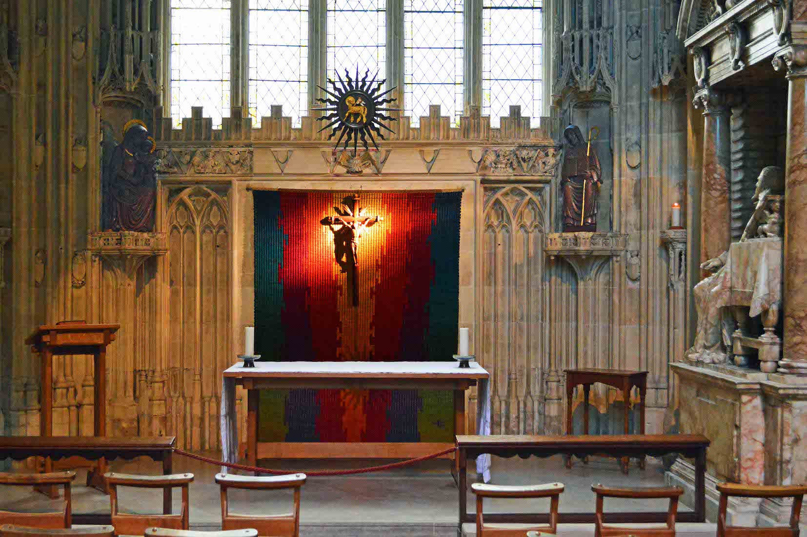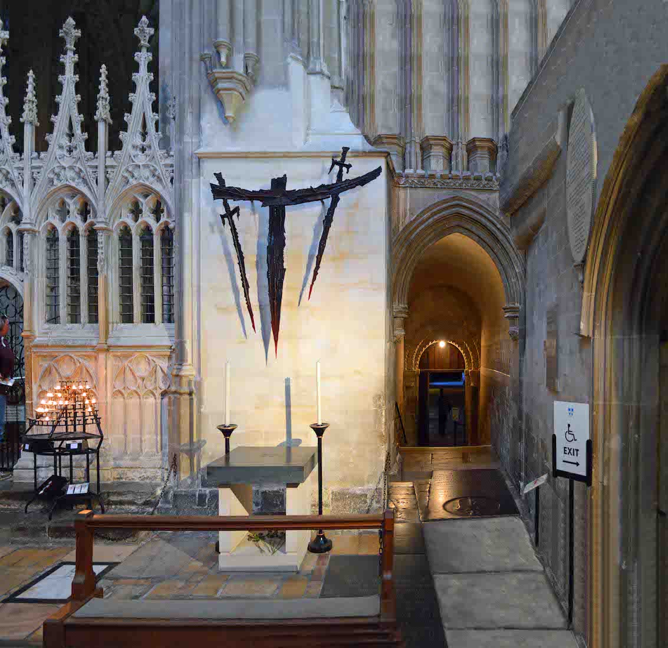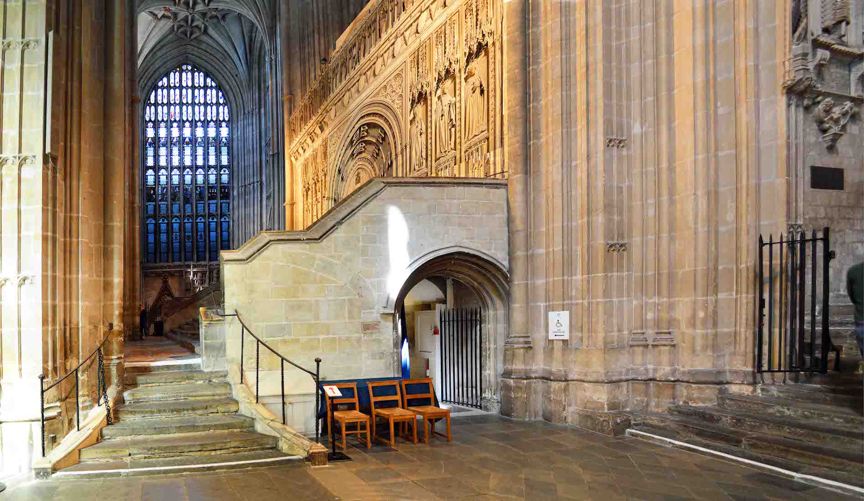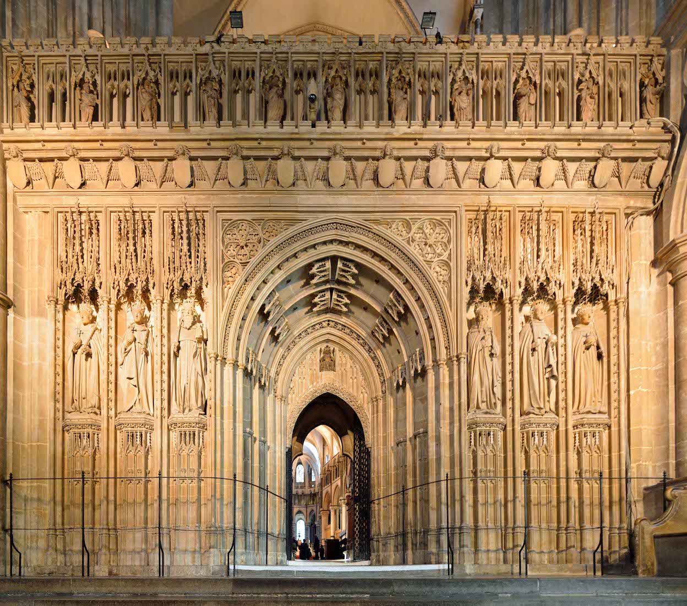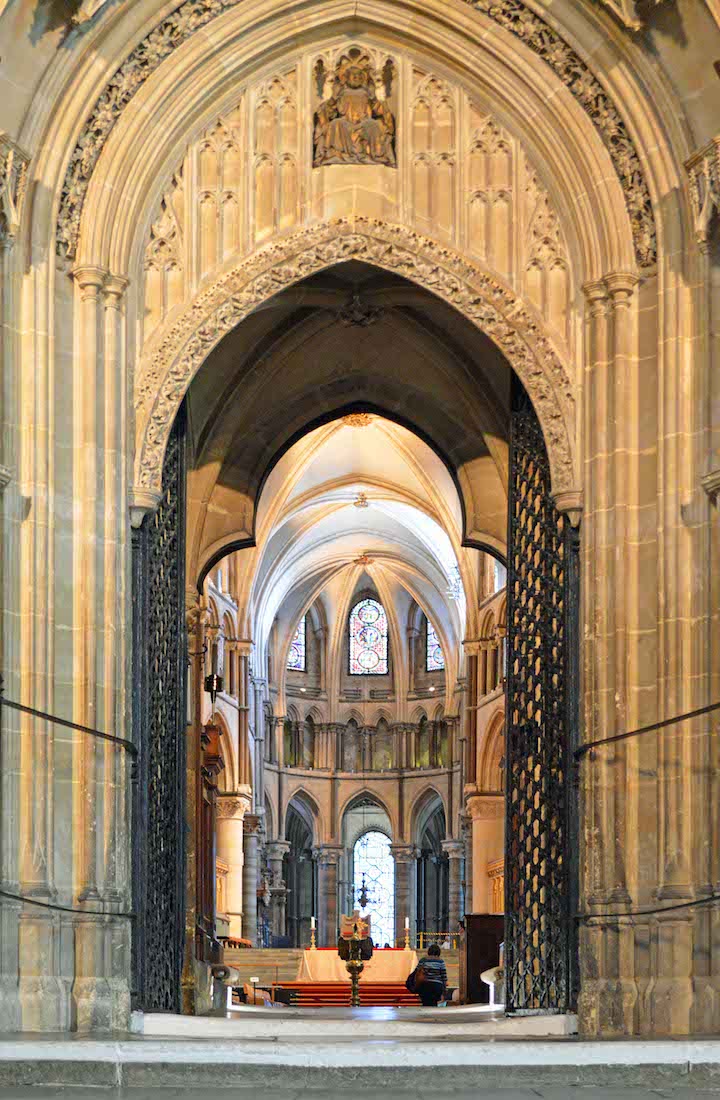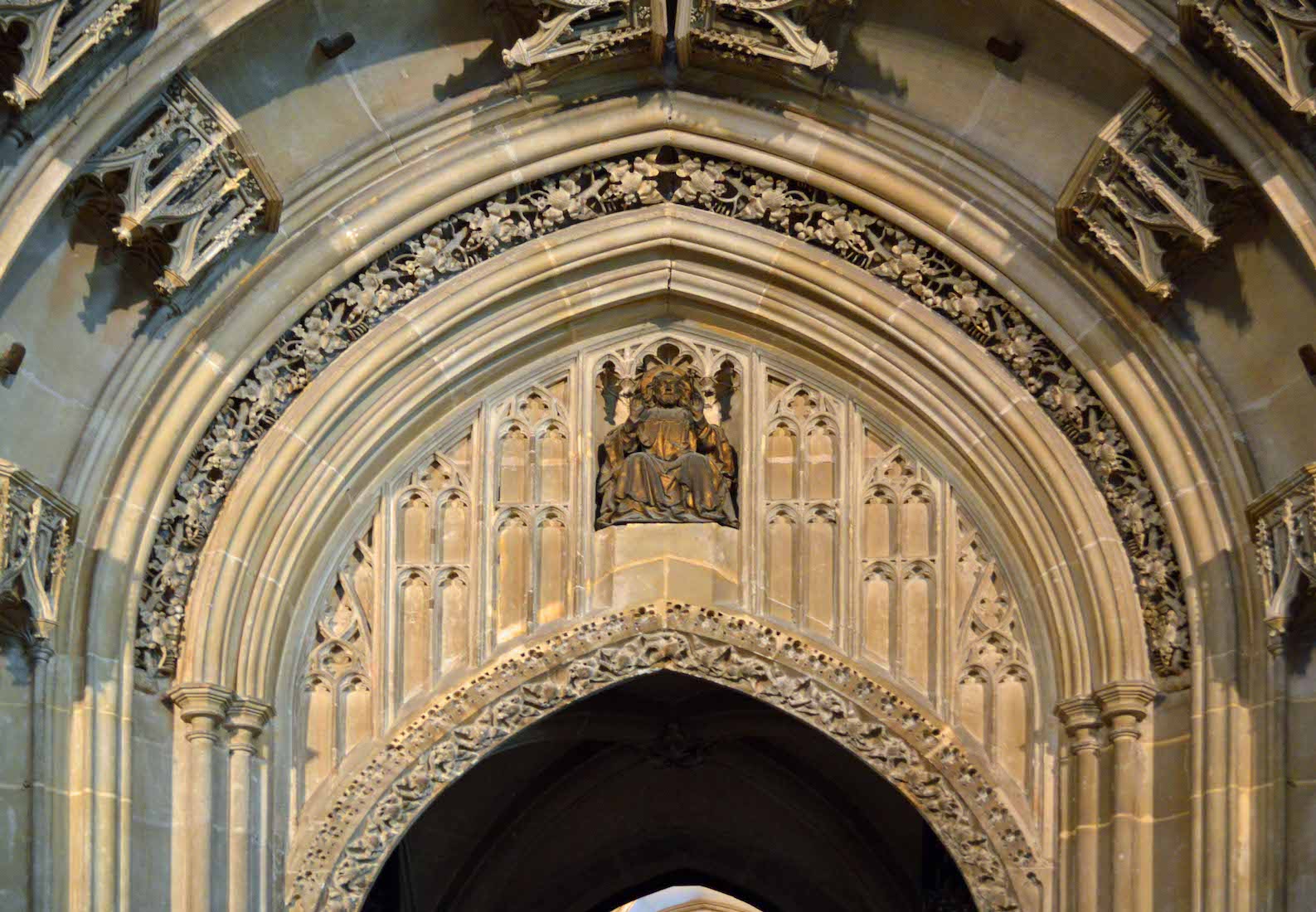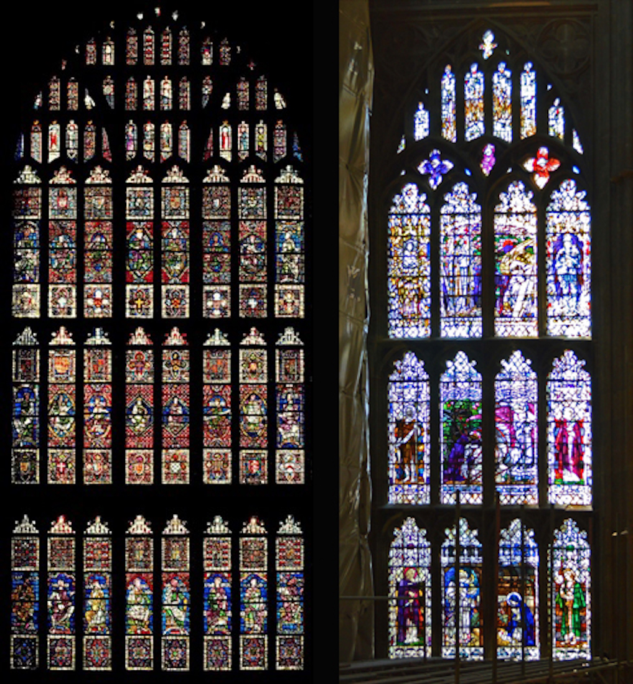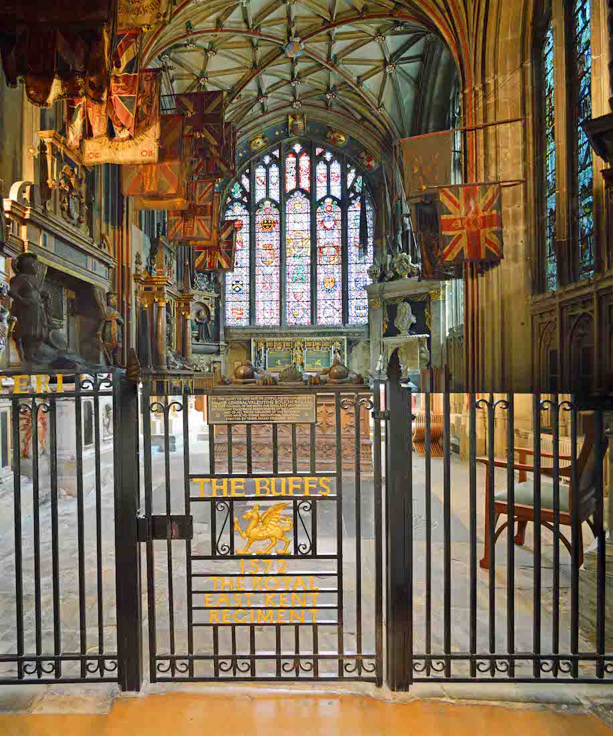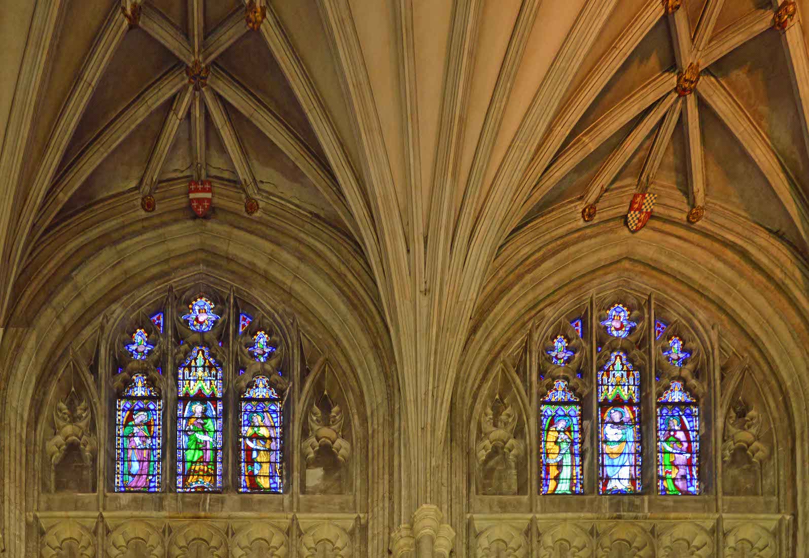
The three figures in each triplet appear to be angels, and they are holding a ribbon with inscribed text – but difficult to read. PLAN
82. CLERESTORY WINDOWS VI
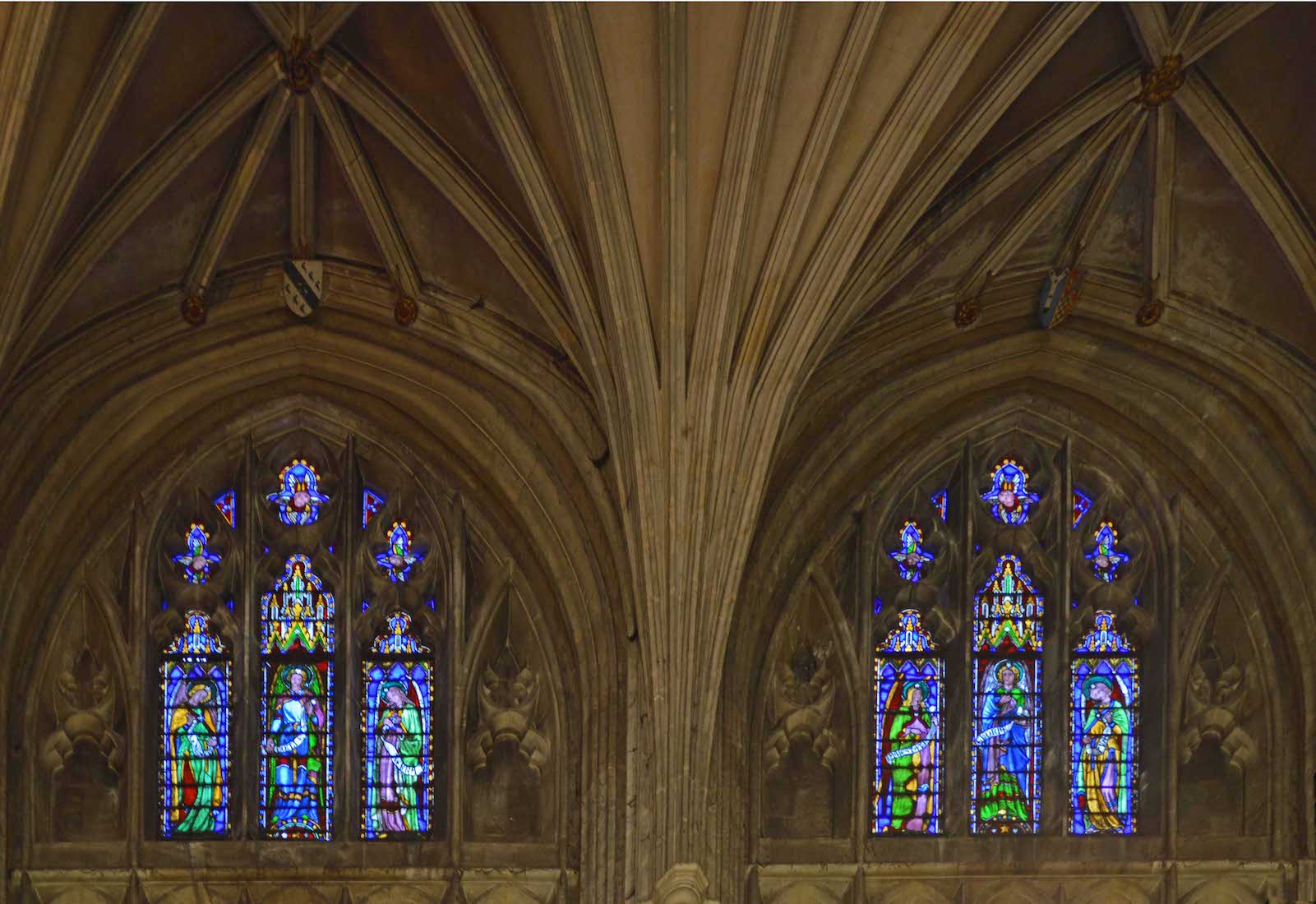
A further insight here is that there is some sort of decoration to the left and right of each triplet. Further, we become aware of some of the ceiling bosses occurring close to the wall.
83. CLERESTORY WINDOWS VII
A further mystery emerges here. The final (right) window appears to belong to the first set of windows, rather than the second set. So perhaps seven of each type were made, but six were placed on the North side and eight on the South?
84. NAVE WINDOW DECORATION I
Although the main windows of the nave are constructed with latticed clear glass, four of them have a colourful decoration across the top. This decoration is rather plain.
85. DECORATION II
This window has a more imaginative decoration with various coats of arms included.
86. DECORATION III
This window has a similar decoration to the last. We see that this is the window adjacent to the font.
87. DECORATION IV
This is an interesting window with various shields included, and city scenes above the main panes – the New Jerusalem, perhaps?
88. NORTH TRANSEPT WINDOW
The window in the North West transept is known as The Royal Window, and dates from ca 1482. Edward IV was a regular visitor to Canterbury Cathedral so it is perhaps not surprising that he paid for this window; in fact the main feature of the window now is the ‘donor strip’ that shows his patronage. This strip was originally at the bottom of the window but was moved to its present more central position in the late 18th century when much of the glass in the cathedral was re-ordered.
89. ARRIVING AT THE NORTH WEST TRANSEPT
One enters this transept from the Great Cloister, or from the nave down the stairs at left. In fact the transept is on the same level as the nave: there are steps up to the Crossing, and then steps down again. John Clerke’s memorial at left has a famous cherub’s head below.
90. BELOW THE ROYAL WINDOW
There are two tombs along the North wall of this transept. At left is the tomb of Archbishop John Peckham (1230 – 1292). He was Archbishop of Canterbury in the years 1279–1292. At right is the tomb of William Warham (c. 1450 – 1532) who was the Archbishop of Canterbury from 1503 to his death.
92. LADY CHAPEL
From the doorway some interesting features can be seen, including the striking altar setting.
93. BECKETT SHRINE
Next to the Lady Chapel is The Altar of the Sword’s Point – the actual spot where Thomas Beckett was murdered. The name comes from the fact that a knight’s sword tip broke on the stone floor with the ferocity of the blow. At right of the altar is an exit from the crypt. We shall leave by the door at extreme right.
94. TUNNEL
The central Cathedral level rises at the Crossing with a set of steps. Beneath these is a tunnel connecting the transepts. We have now come out near the South West transept. We shall climb the steps at left.
95. PULPITUM
East of the Crossing stands a beautiful pulpitum, built around 1450. It demarcates the area used by monks (the choir) from that available for public worship (the nave). It displays statues of six royal figures, and incorporates a central doorway and gate. It is believed that the royal figures from left to right) represent Henry V, Richard II, Ethelbert (holding a model of the cathedral), Edward the Confessor, Henry IV and Henry VI.
96. CROSSING FAN VAULTING
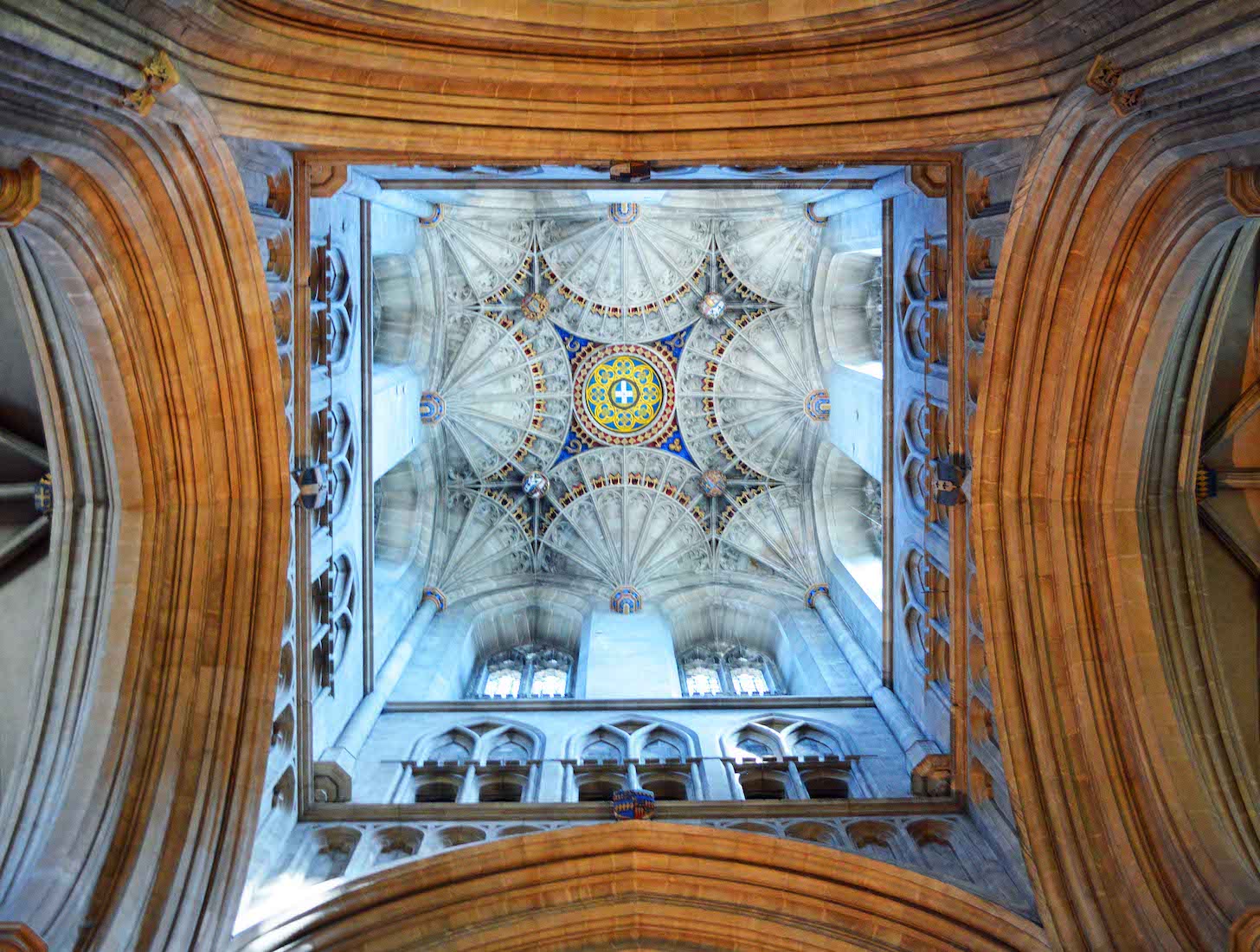
From here we look up into the magnificent fan vaulting of Bell Harry Tower. This tower was the last major addition to the Cathedral and is 500 years old. The tower is 76 metres (235 feet) tall. The centre design contains a round trapdoor panel for hoisting building material etc. up into the tower.
97. PULPITUM DOORWAY
This is the view through the pulpitum doorway. We can see the High Altar, and some of the windows of Trinity Chapel beyond. We shall visit there shortly, but not by this route.
98. PULPITUM DOORWAY DECORATION
I am constantly amazed at the time and effort put into the decoration of these ancient cathedrals.
99. SOUTH WEST TRANSEPT WINDOWS
We return to the South West transept. The detailed main South window at left [Cathedral photo] is unfortunately undergoing major repairs [2015] at a cost of £2.25 million! The West window is shown at right. Off this transept is The Buffs Chapel.
100. THE BUFFS CHAPEL
Although no exact date is available, building was started on the Chapel that we know as The Warriors Chapel or Buffs Chapel, between 1428 and 1437, and the chapel was dedicated to St. Michael in 1439. The chapel was designed by Richard Beke, who was the Priory’s architect between 1432 and 1458. It is often referred to as the ‘Holland Chapel’ on account of the tomb it was built to house for Margaret Holland’s two soldier husbands. At the centre is the effigy of the builder, Lady Margaret Holland herself who died in 1439.


