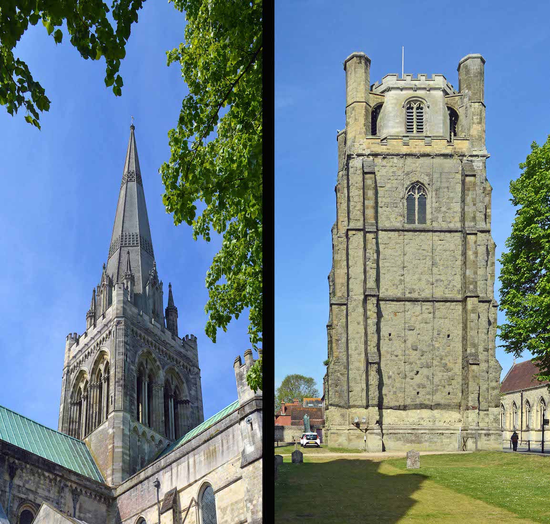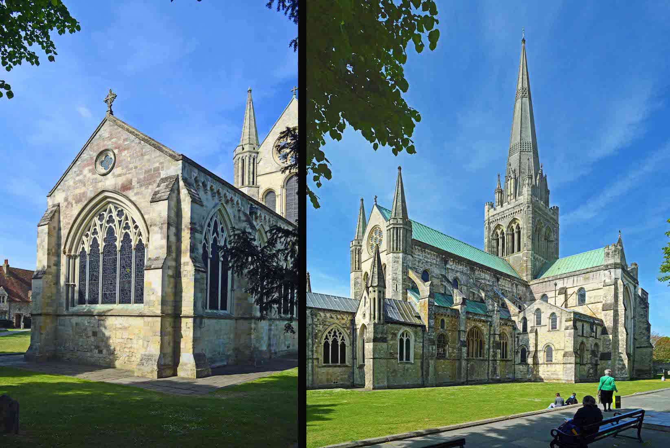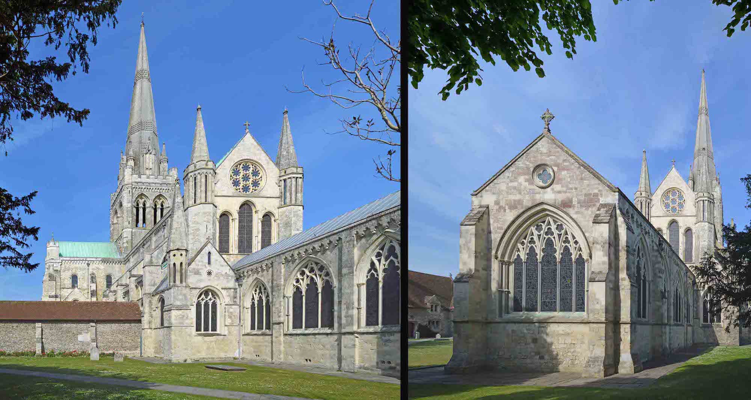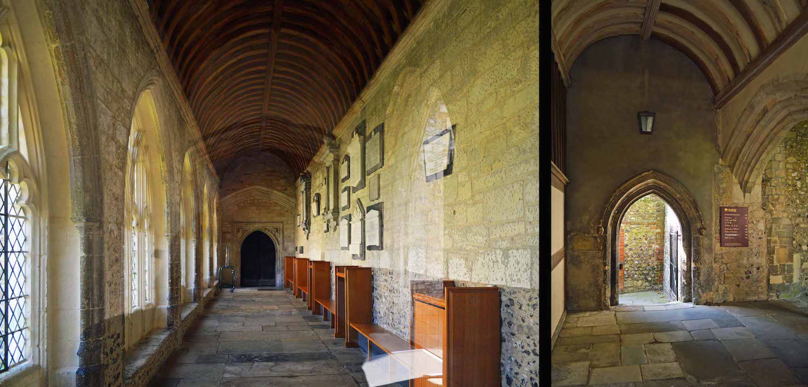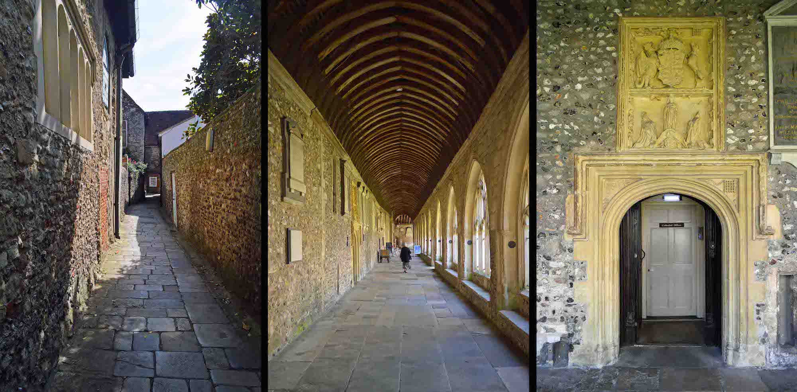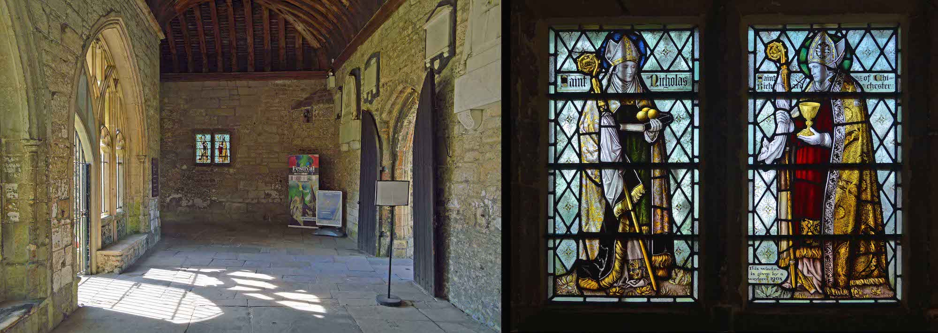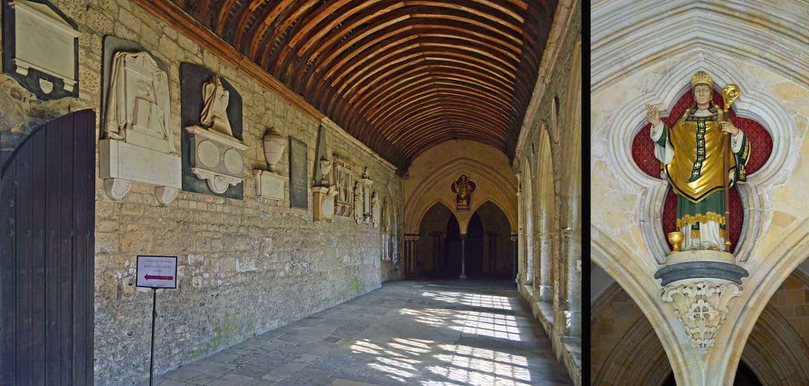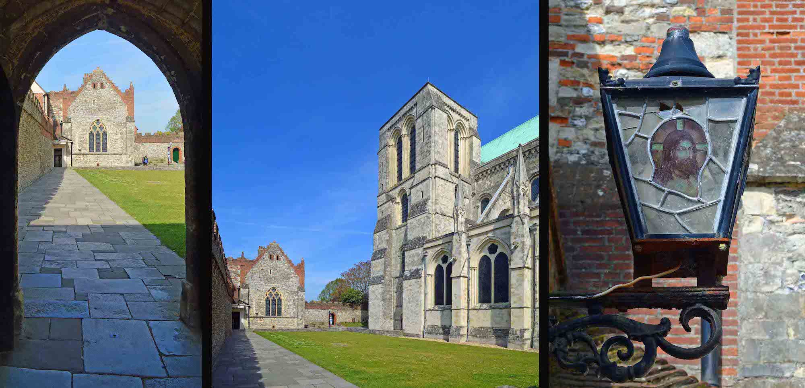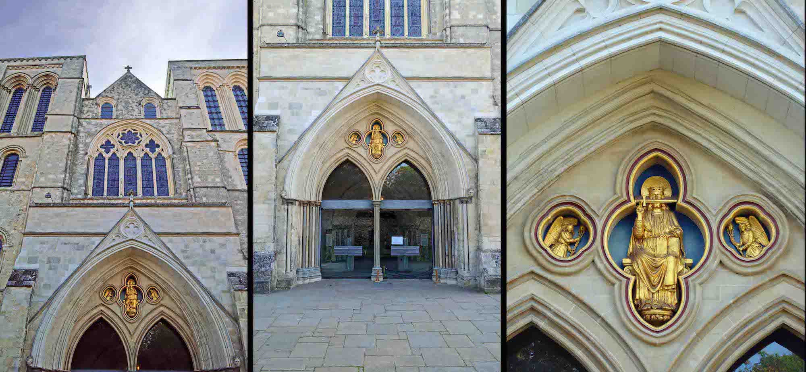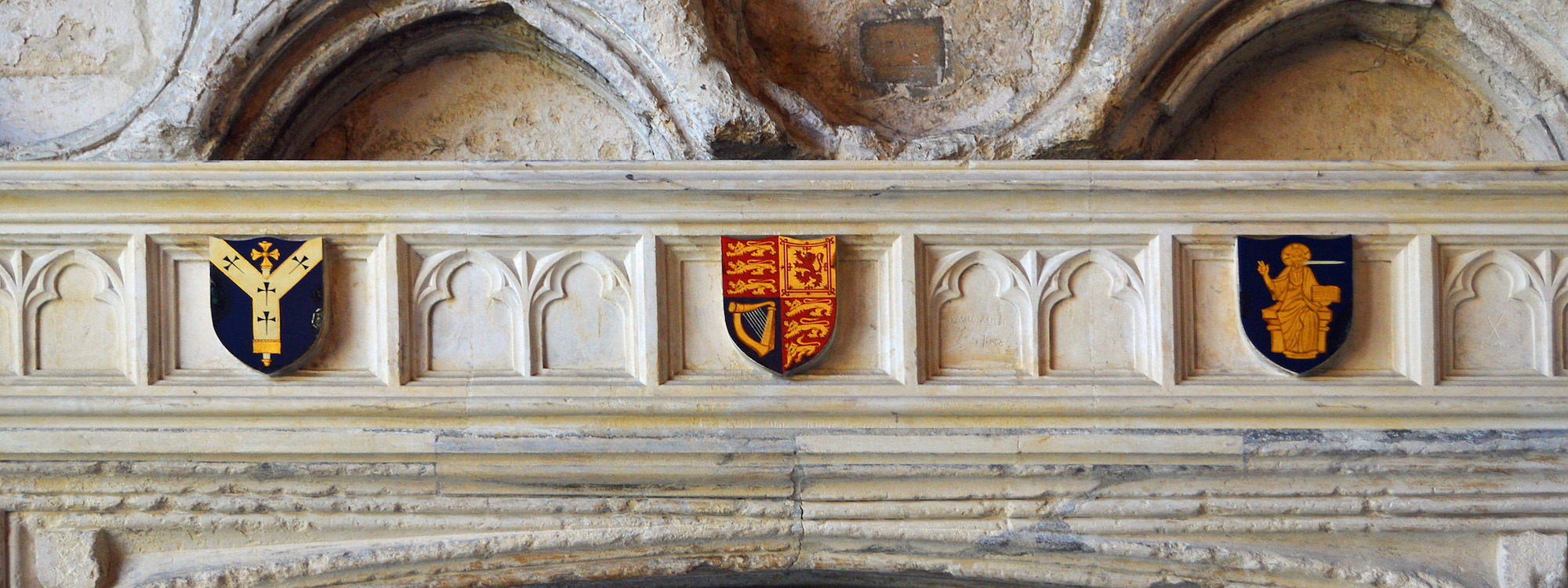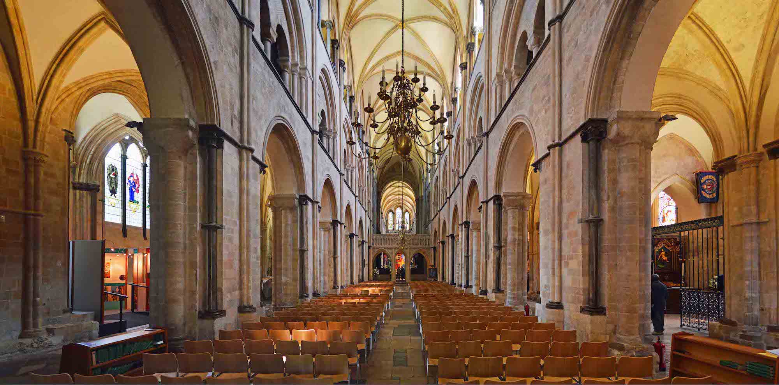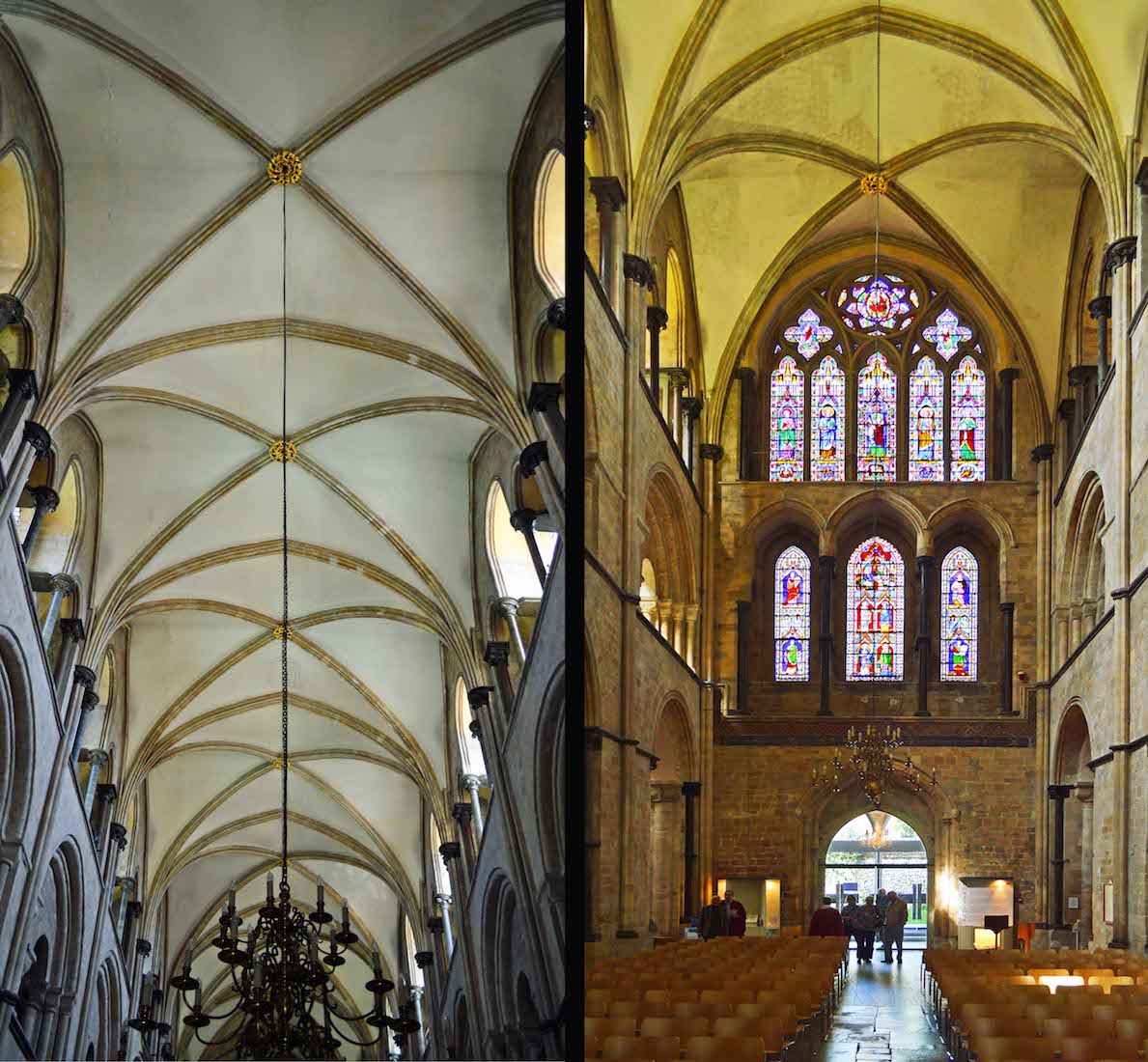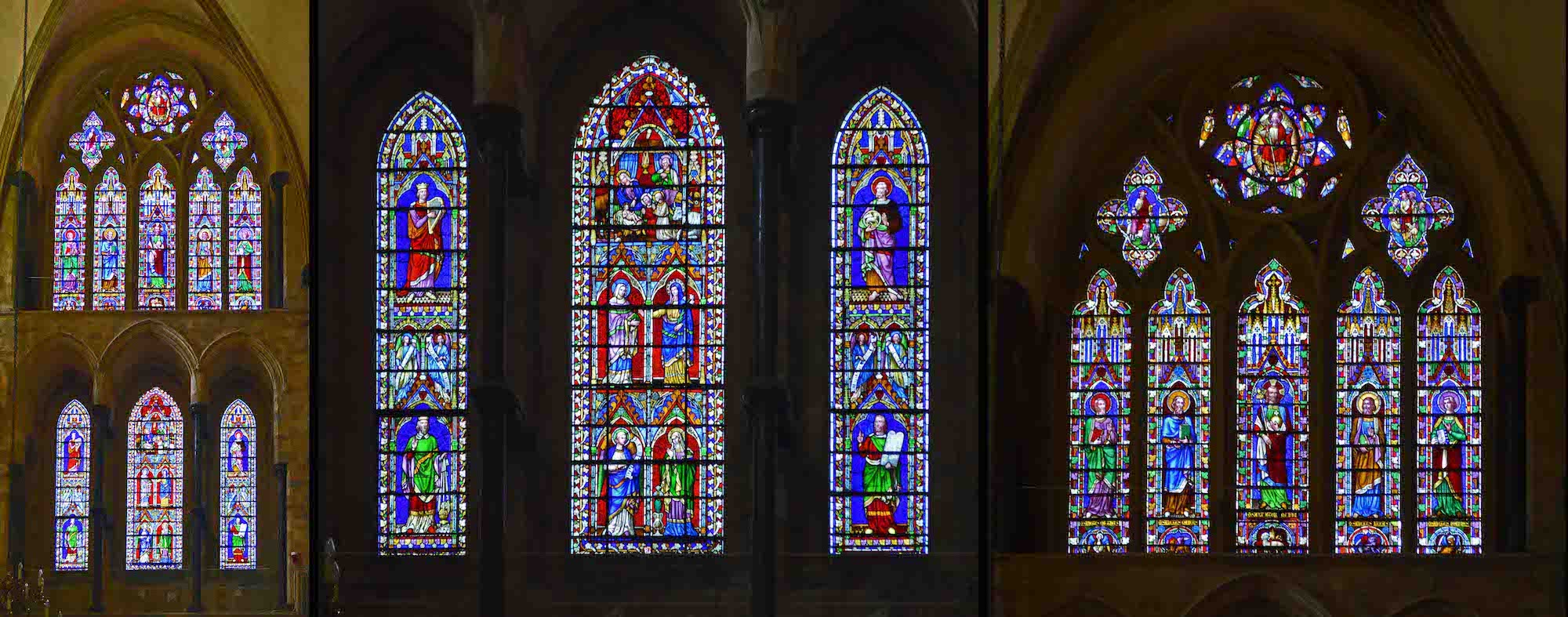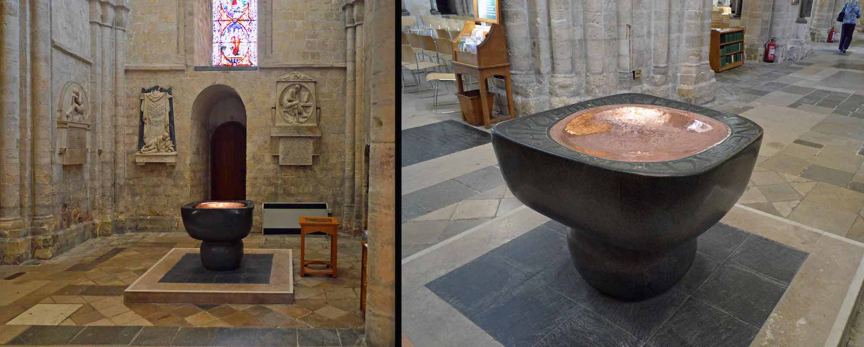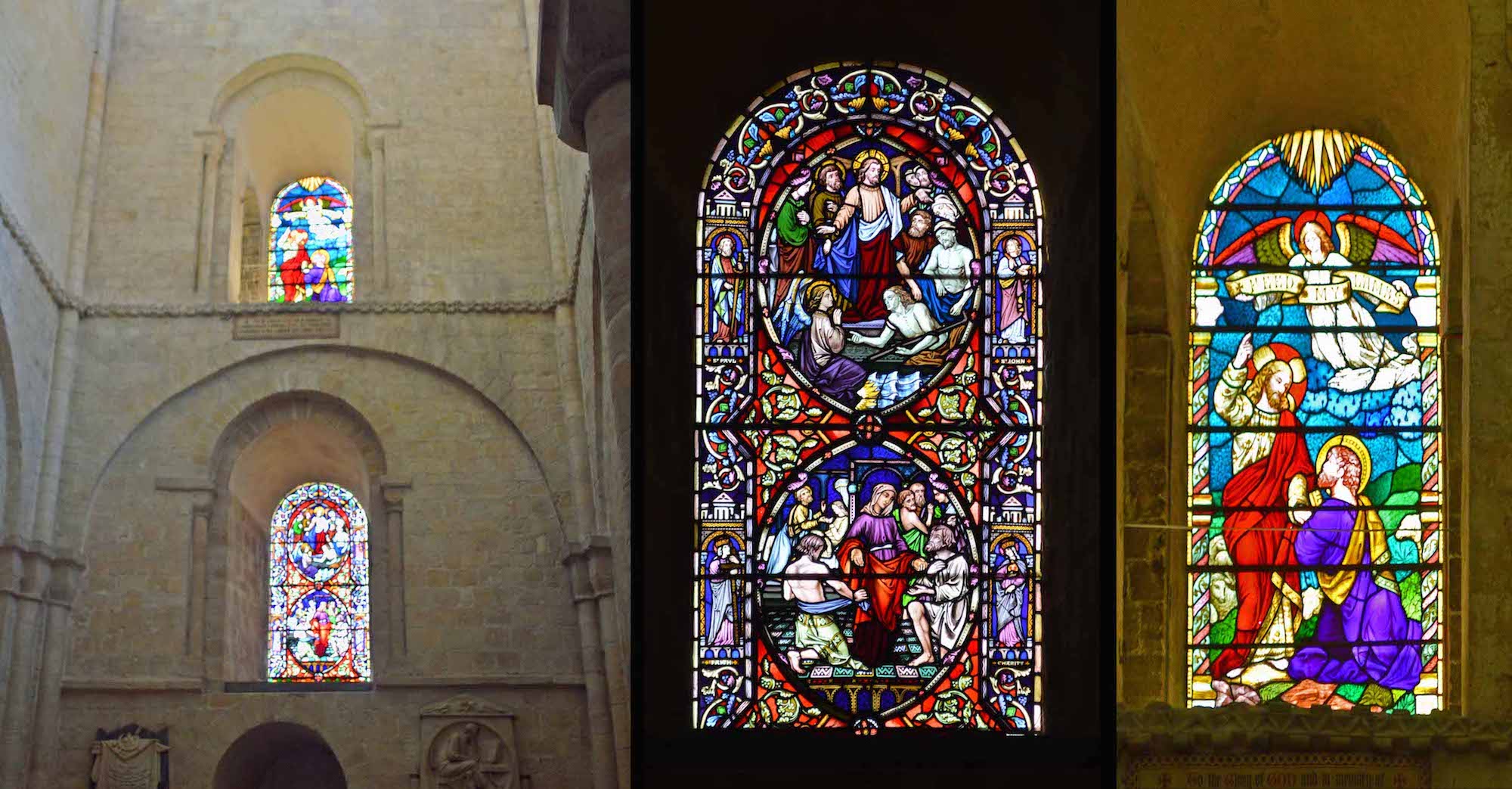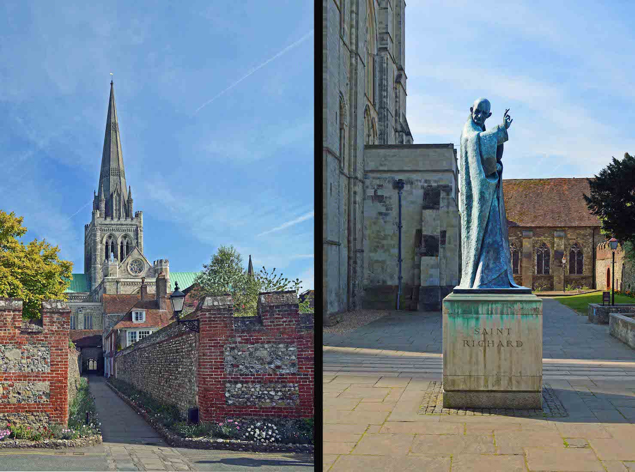
Arriving in Chichester by train, we approach the Cathedral via Canon Lane, and St Richard’s Lane shown at left. Not the most auspicious approach, bringing us to the cloisters. From here we make our way to the West wall and the statue of St Richard. • In 1262, Richard de la Wyche, who was bishop from 1245 to 1253, was canonised as Saint Richard of Chichester. His shrine made the Cathedral a place of pilgrimage. The shrine was ordered to be destroyed in 1538 during the first stages of the English Reformation, and in 1642 the Cathedral came under siege by Parliamentary troops. PLAN
2. NORTHWEST VIEWS
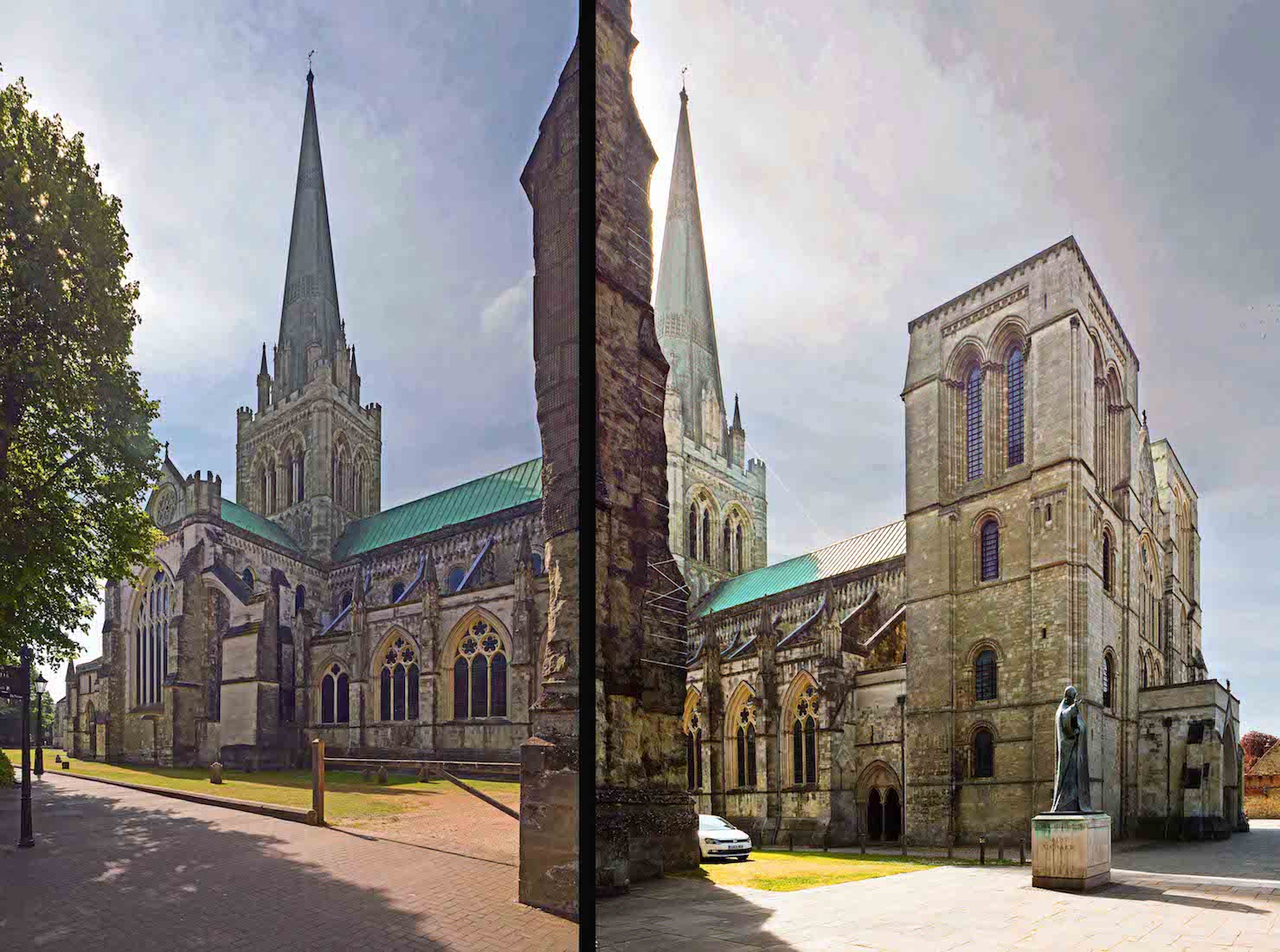
The history of Chichester Cathedral does not begin with St Richard, but this corner of the Cathedral seems like a good place to begin our clockwise circuit. We stand by the separate and large bell tower. From here we can observe the West towers, and to our left the tall graceful spire, North transept and wall. • Chichester Cathedral, formally known as the Cathedral Church of the Holy Trinity, is the seat of the Anglican Bishop of Chichester. It is located in Chichester, in Sussex, England. It was founded as a cathedral in 1075, when the seat of the bishop was moved from Selsey.
3. SPIRE AND BELL TOWER
The towers at Chichester have had an unfortunate history because of subsidence, which explains the positioning of the 15th-century bell tower at some distance from the cathedral. The SW tower of the façade collapsed in 1210 and was rebuilt. The NW tower collapsed in 1635 and was not rebuilt until 1901. The original masonry spire was built in the 14th century, survived a lightning strike in 1721 and then telescoped in on itself in 1861, fortunately without loss of life. A replica of the old tower and spire was rebuilt and now rises to a height of 82 metres. A golden cockerel sits atop the spire.
4. NORTHEAST ASPECT
The plan of Chichester is in the shape of a cross, with an aisled nave and choir, crossed by a transept. In typically English manner, the Eastern end of the building is long by comparison with the nave, is square ended and has a projecting Lady Chapel. • Chichester Cathedral was built to replace the cathedral founded in 681 by St. Wilfrid for the South Saxons at Selsey. The seat of the bishop was transferred in 1075. It was consecrated in 1108 under Bishop Ralph de Luffa.
5. TOWERS AND SPIRES
As we walk around the Lady Chapel, there is a wonderful array of towers and spires. The plain wall branching off at left is the wall of the East cloister. • An early addition to the Cathedral was the Chapel of Saint Pantaleon off the South transept (now the Canons’ Vestry). This was probably begun just before an 1187 fire which burnt out the Cathedral and destroyed much of the town. There followed a substantial rebuilding, which included refacing the nave and replacing the destroyed wooden ceiling with the present stone vault, possibly by Walter of Coventry. The Cathedral was reconsecrated in 1199.
6. TO THE CLOISTERS
Southeast of the Cathedral we take the diagonal path which leads directly to the cloisters. • In the 13th century, the central tower was completed, the Norman apsidal eastern end rebuilt with a Lady Chapel and a row of chapels added on each side of the nave, forming double aisles such as are found in many French cathedrals. The spire was completed about 1402 and a free-standing bell tower constructed to the North of the West end.
7. EAST CLOISTER
Entering through the doorway to the cloisters, we have the East cloister to our right, leading to the Cathedral (but I suspect, no entry!). Various plaques line the outer wall. To our left at the corner of the cloister, is an outer doorway. • Chichester Cathedral has had a long and varied building history marked by a number of disasters. The architectural history of the building is revealed in its fabric because the builders of different periods constructed in different styles and with changing technology.
8. SOUTH CLOISTER
The outer doorway leads to a little lane, but we do not explore this. Instead we proceed along the South cloister. A little way along on our left, there is an impressive doorway to the Cathedral Office! • Both inside and outside portions of the original Norman cathedral can be distinguished from the later Gothic work by the massive construction and round-topped windows. Different Gothic styles from the late 12th century through to the 15th can also be identified.
9. VIEWS FROM THE SOUTH CLOISTER
From the South cloister we can look across the grass to obtain various views of the Cathedral. The window to the right of the transept faces out from a private area – not accessible by the general public. • The original spire, which was of masonry rather than of sheathed wood, was built in the late 14th century, by John Mason (died ca 1403). The style and construction of the spire are obviously based on that of Salisbury Cathedral, but it is not as ambitiously tall, probably because of the problem of subsidence.
10. WEST CLOISTER LOOKING SOUTH
As we come around the corner from the South cloister to the West cloister, we pass a pair of small stained glass windows on our left. These depict St Nicholas and St Richard of Chichester. Interestingly, the right window was given by a wayfarer in 1908. The doors to the right lead outside from the cloister. The cloisters date from the early 15th century, and were designed by William Wynford.
11. WEST CLOISTER LOOKING NORTH
The West cloister has various monumental plaques on the outer wall, and leads to a Cathedral door with a colourful figure of St Richard above. St Richard is remembered for his famous prayer: ‘Thanks be to Thee, my Lord Jesus Christ // For all the benefits Thou hast given me, // For all the pains and insults Thou hast borne for me. // O most merciful Redeemer, friend and brother, // May I know Thee more clearly, // Love Thee more dearly, // Follow Thee more nearly.’
12. THE SOUTHWEST CORNER
Leaving the cloister, we follow around the Cathedral to the West face. The wall to our left bounds the Cathedral grounds, and finishes at a corner of the Bishop’s Palace. Here there is a lamp bearing the image of St Richard. This section of Cathedral wall is interesting too: we may observe the face of a sundial, and two gargoyles.
13. SUNDIAL AND GARGOYLES
The sundial dates from the 18th century. Also shown are two of a number of the Cathedral’s grotesque gargoyles: there are many guesses as to the identity of the heads used, but there seems to be no authoritative statement.
14. WEST ENTRY
The Western towers are blunt and square, the rounded arches showing their Norman heritage. The main entry to the Cathedral is through the central Western doors, where a later Gothic touch is apparent. In the quatrefoil above the doors the Risen Christ sits in judgement, flanked by an angel on either side.
15. PORCH DETAIL
This high strip in the entry porch shows three crests. The crest at left is that of the Diocese of Canterbury. At centre is the Royal coat of arms. The crest at right is of the See of Chichester. It shows an image of Christ which illustrates Revelation 19:15 : ‘From his mouth comes a sharp sword with which to strike down the nations, and he will rule them with a rod of iron.’
16. NAVE
Chichester Cathedral nave is characterized by the rows of solid Norman arches which march down to the altar. It is also unusual in that on each side is a double aisle of Gothic arches: the inner one used as an aisle, and the outer to house side chapels. We notice that the inner columns are decorated with shafts of black purbeck marble.
17. NAVE VAULTING AND WEST WALL
The nave is in three levels: the ground floor level, the triforium level and the clerestory level, each defined by a row of Norman arches. The ceiling has a simple vaulted design with golden bosses at the central intersections. The West wall has two levels of stained glass windows.
18. WEST WALL WINDOWS
These windows were designed by William Wailes in 1849. In the top window, the five lights show Christ flanked by the Four Evangelists – Matthew, Mark, Luke and John. Above we see Christ in glory. In the lower three-light window, we see depicted from left, David and Melchizedek; The Nativity, Visitation and Annunciation; and, John the Baptist and Moses.
19. BAPTISTRY
Standing just inside the West doors, to our right in the Southwest tower is the baptistry. Various memorials adorn the walls, and there are two stained glass windows in the South wall, one above the other. The font is made of Cornish polyphant stone from Bodmin Moor and is the work of John Skelton (1983). The beaten copper insert in the bowl was chosen to reflect and harmonise with the adjacent painting on the West wall of ‘The Baptism of Christ’ by Hans Feibusch (#21). The text around the bowl is ‘One Lord, One Faith, One Baptism’ (Ephesians 4:5).
20. BAPTISTRY WINDOWS
There are two windows in the South baptistry wall, neither of which has anything to do with baptism! The smaller top window shows Jesus with Peter by the lake after the resurrection: Jesus is saying 'Feed my lambs'. The lower window is beautiful, but it is not clear what two scenes are depicted. The top might be the parable of Lararus and the rich man, but more information is required here.


