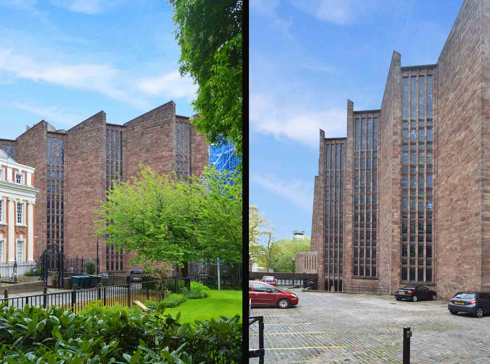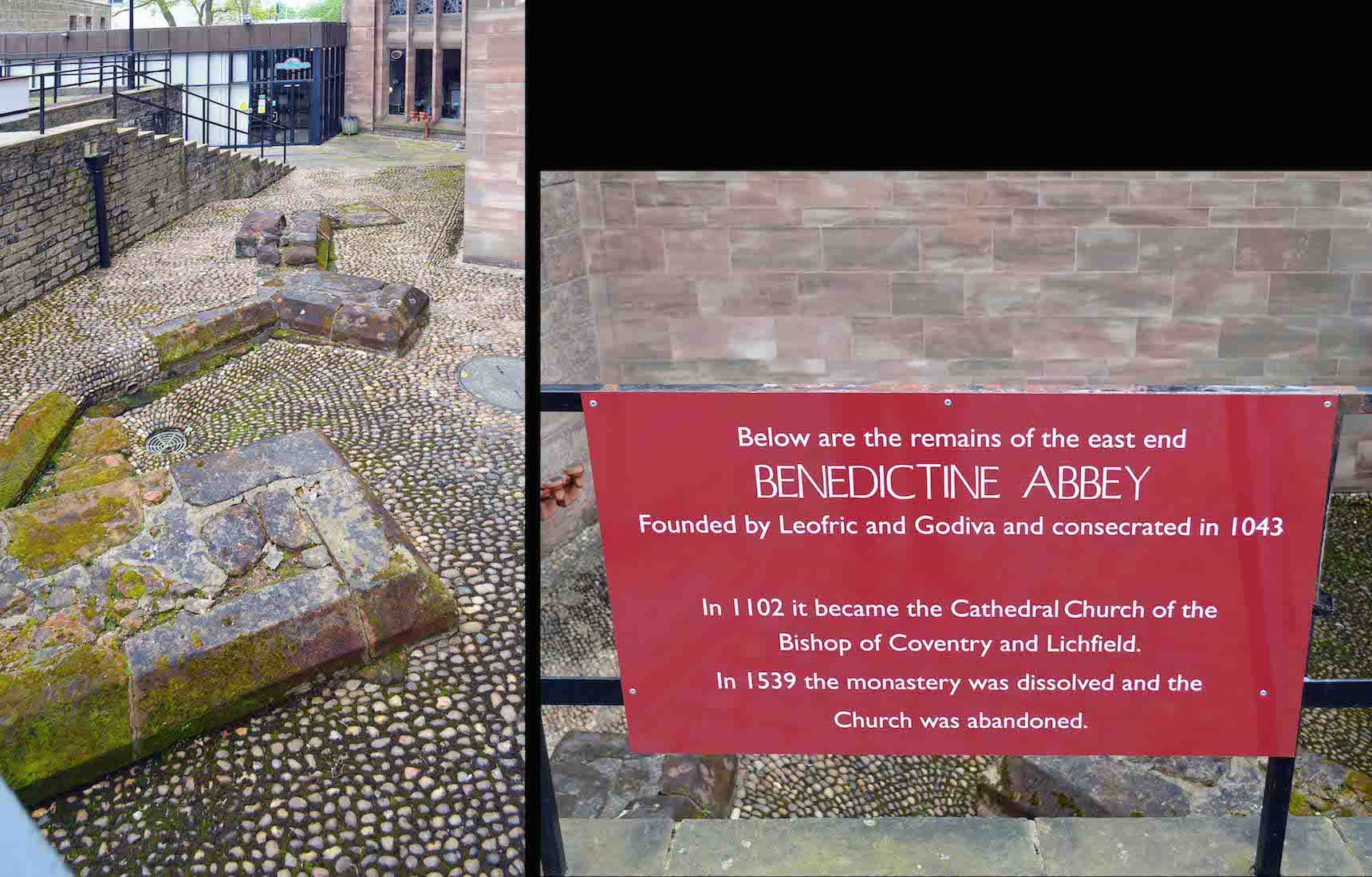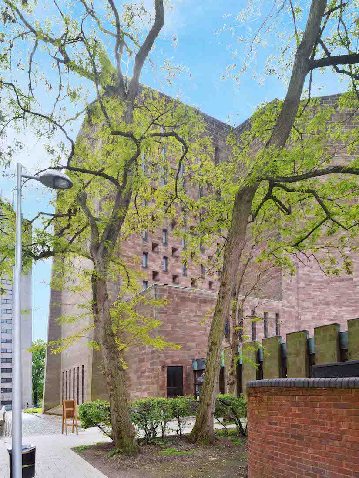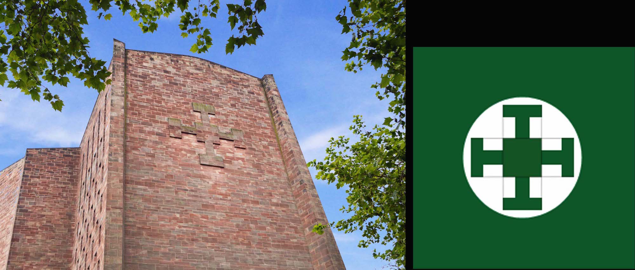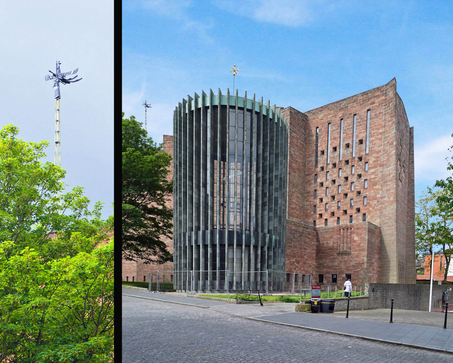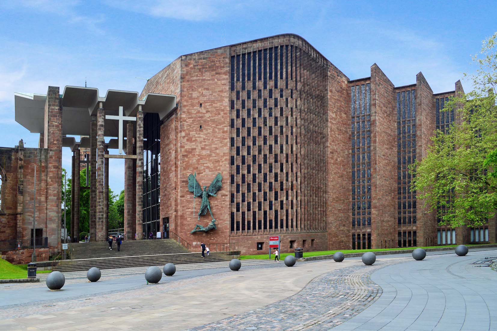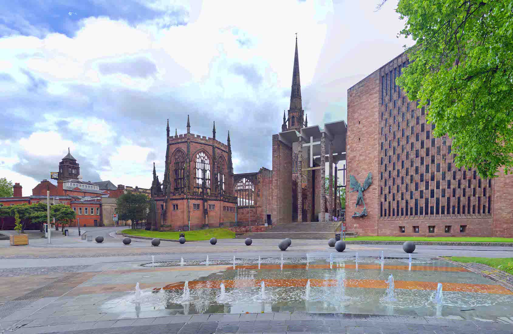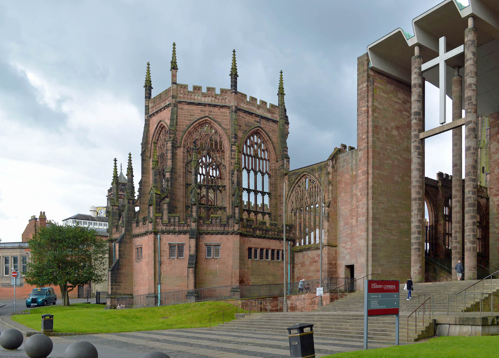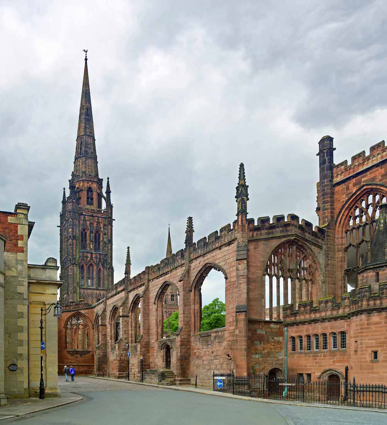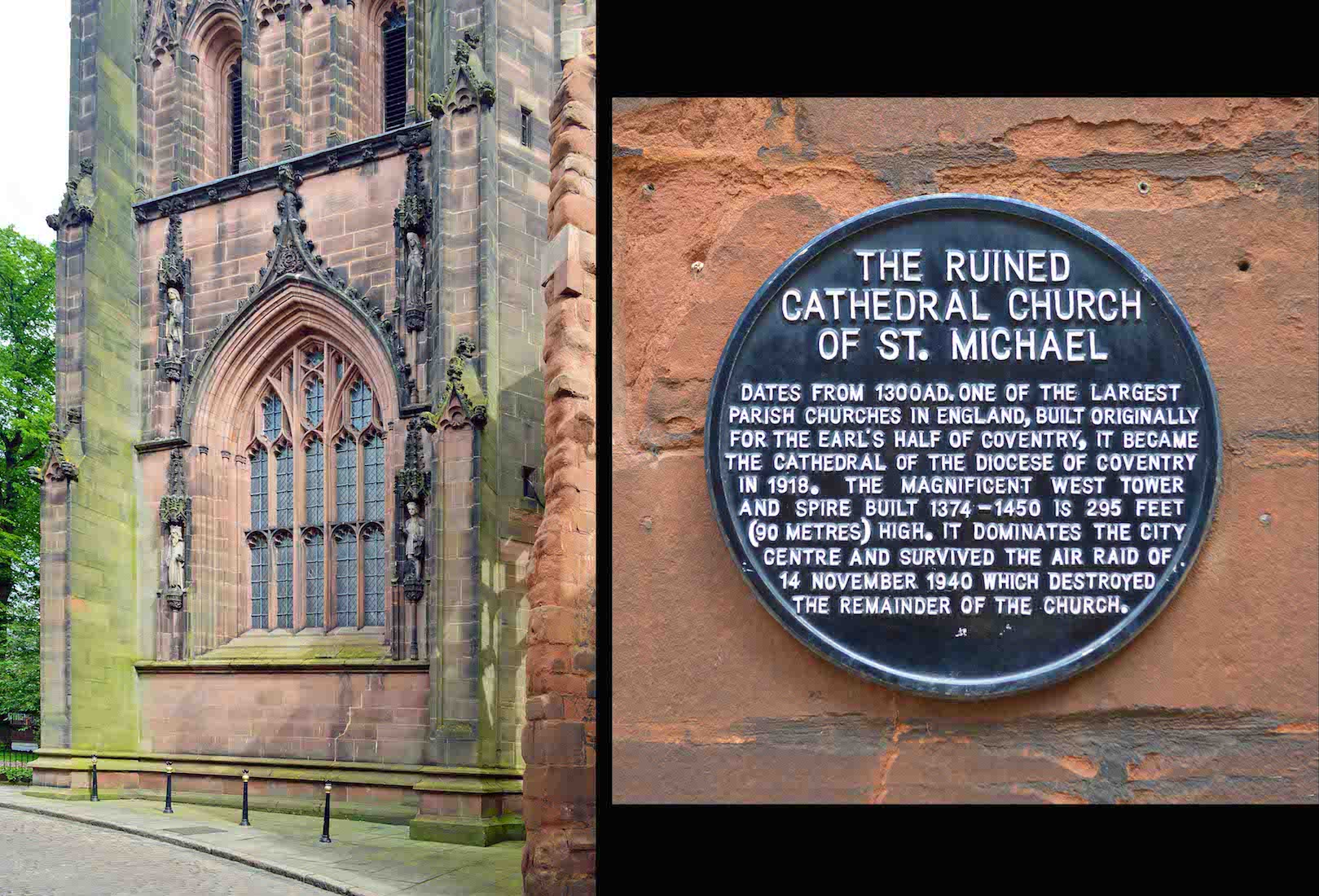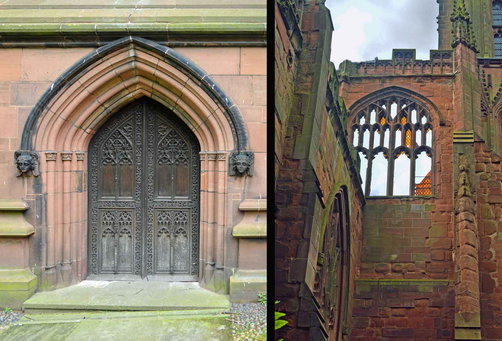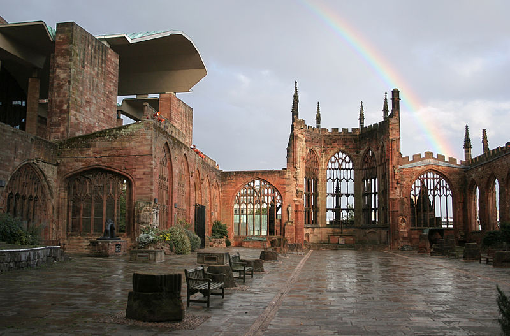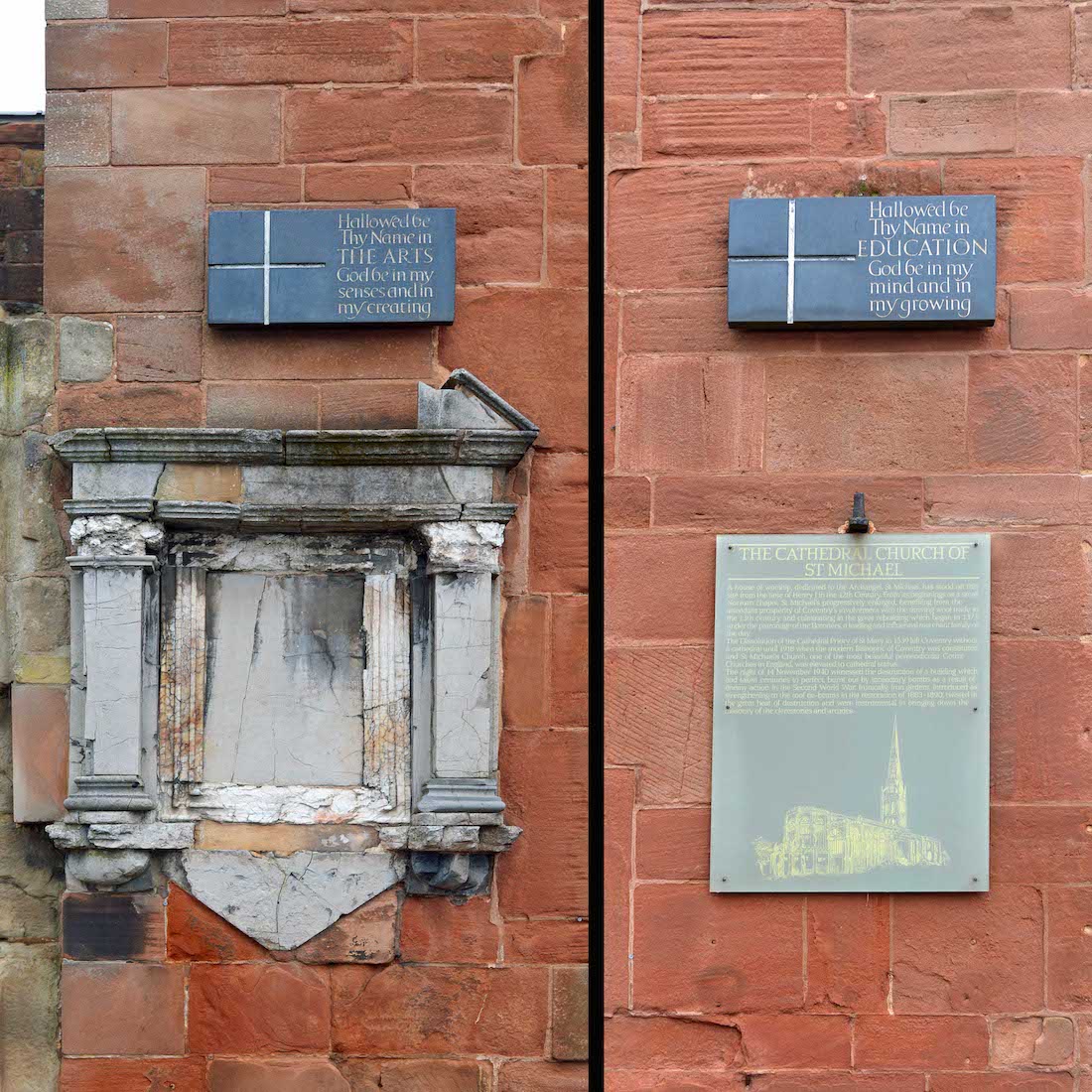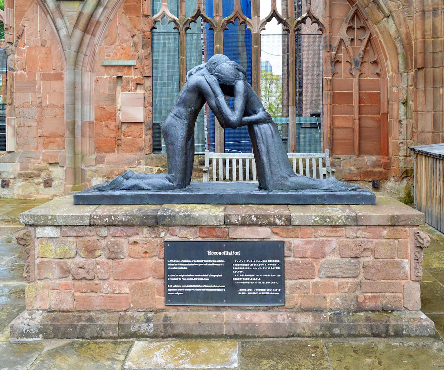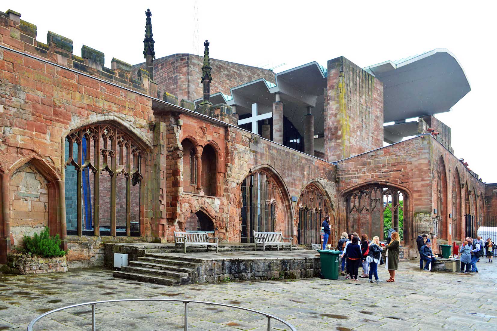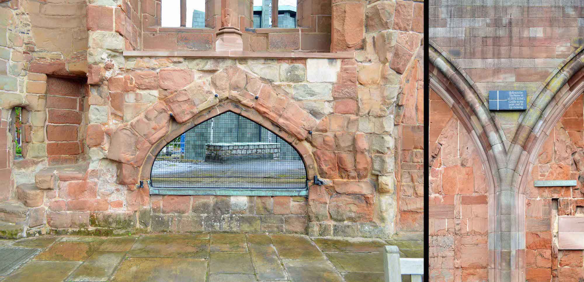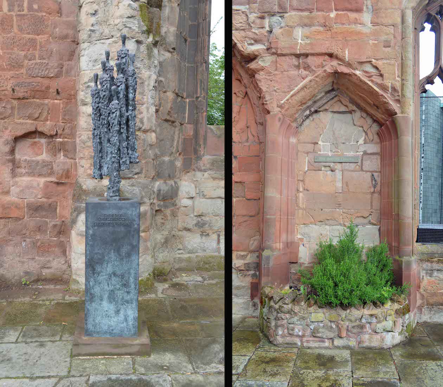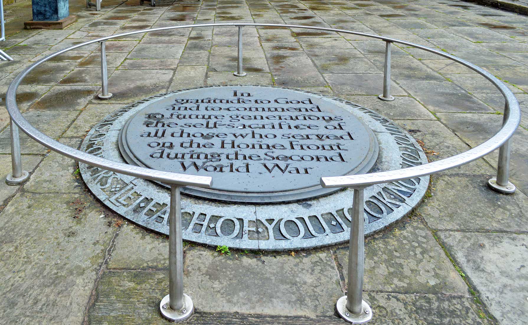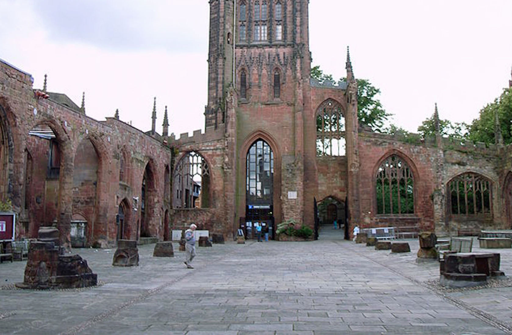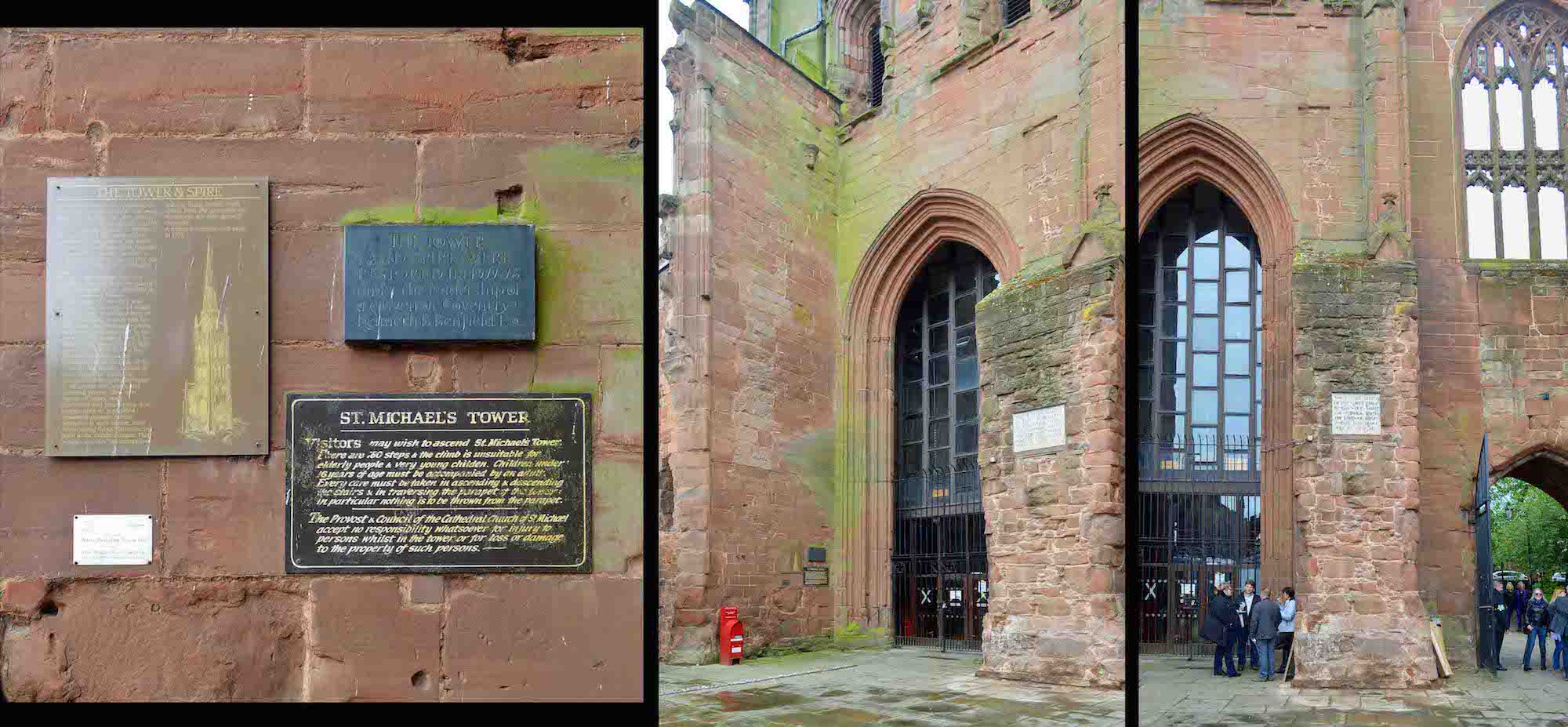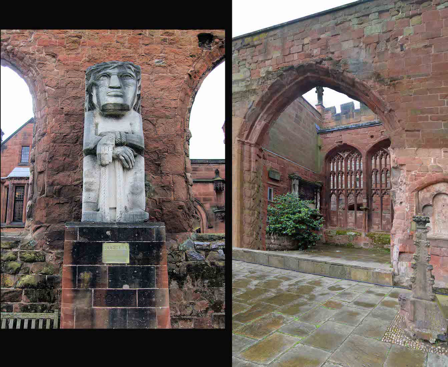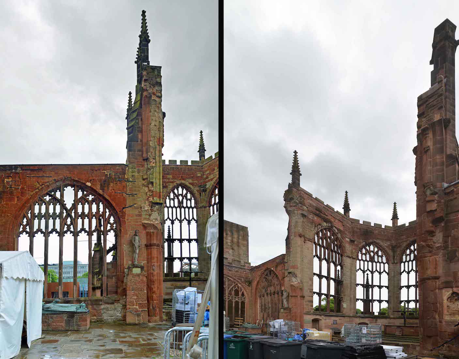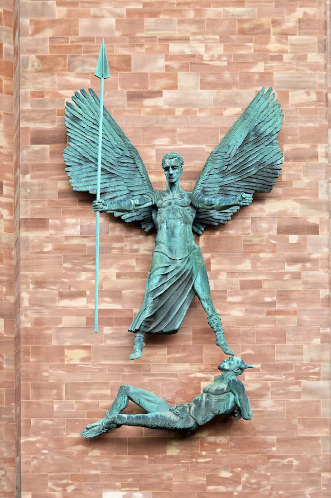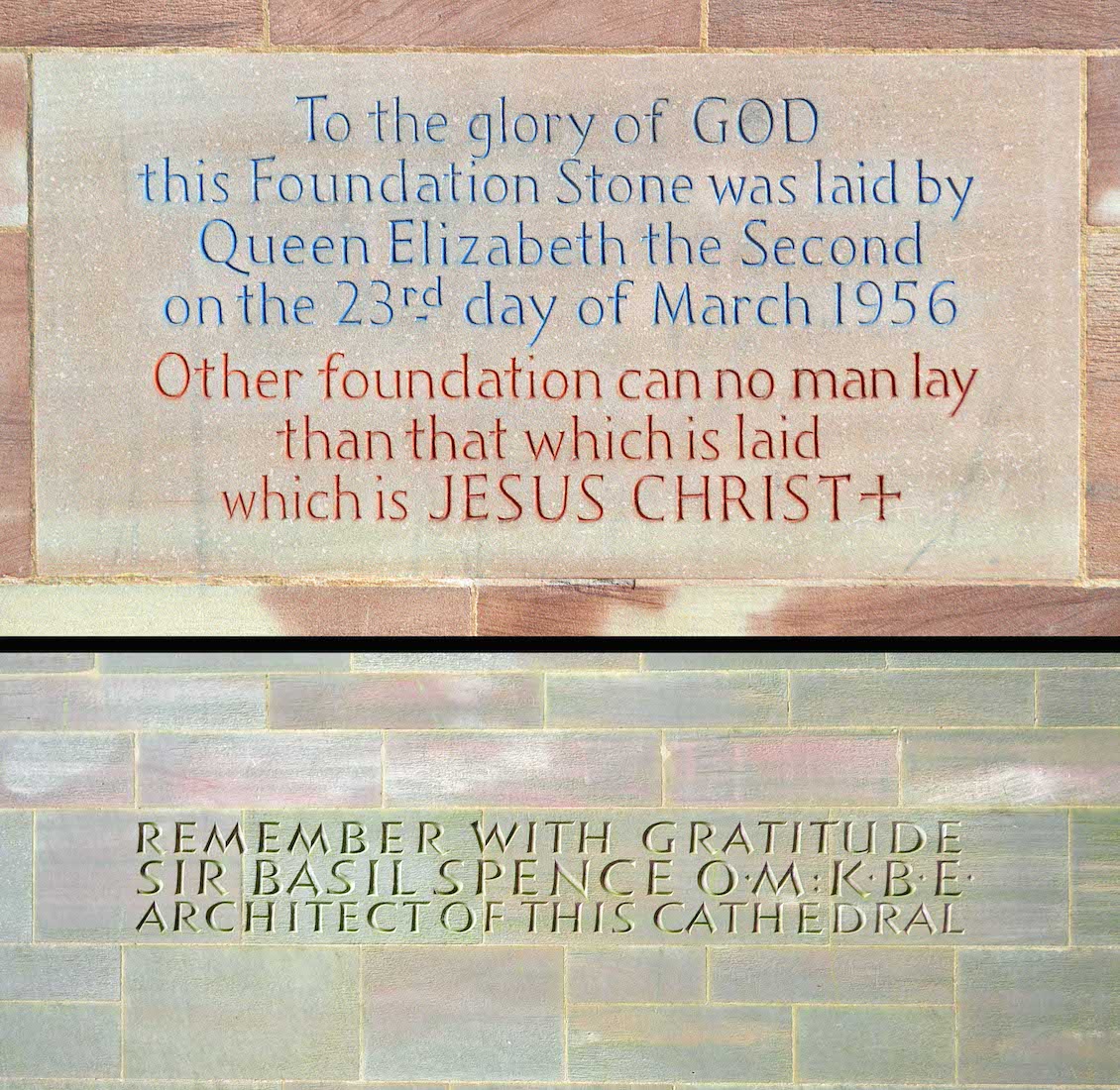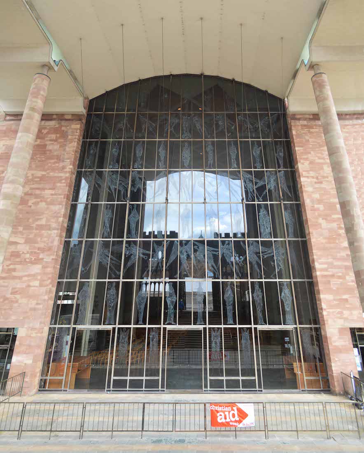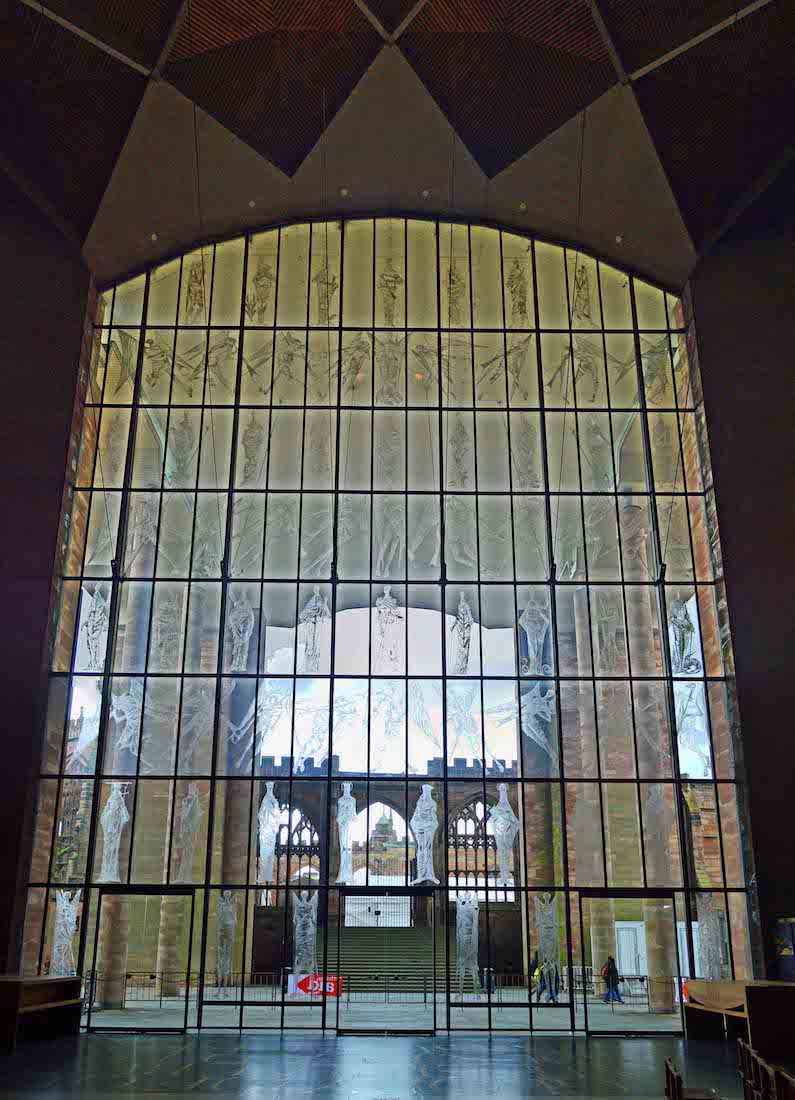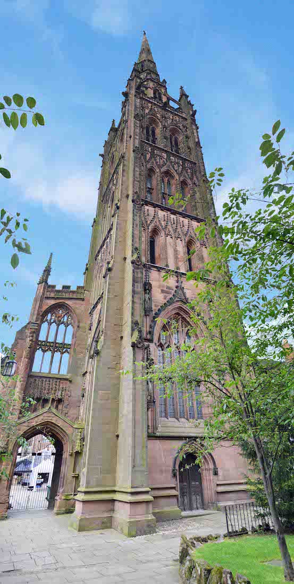
From the city centre we walk east along St Michael’s Avenue. Our first cathedral sighting is the tower and spire of the old St Michael’s Church which was largely constructed between the late 14th century and early 15th century. It was one of the largest parish churches in England when, in 1918, it was elevated to cathedral status on the creation of the Coventry Diocese. PLAN
2. CATHEDRAL RUINS
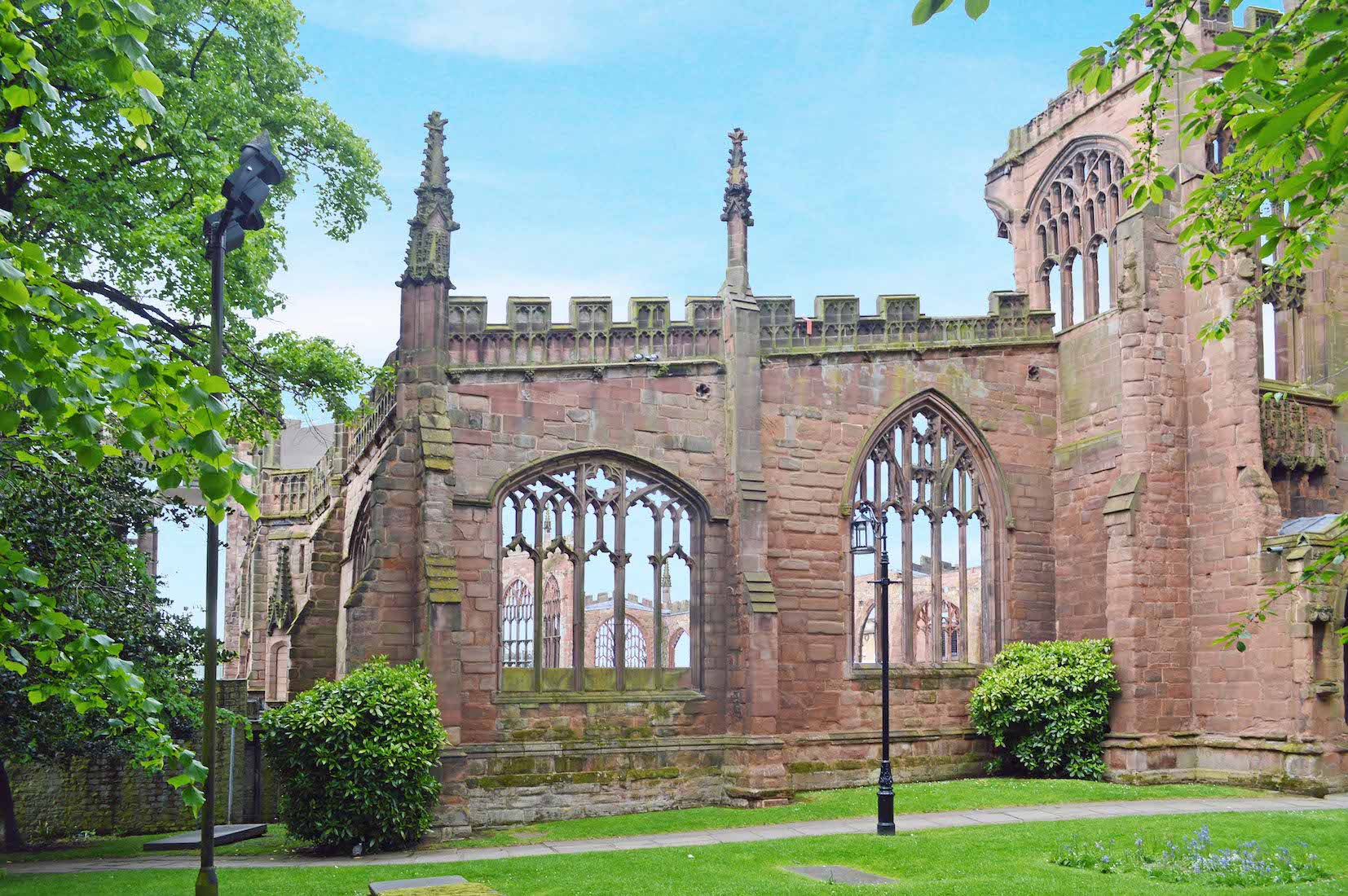
This St Michael's Cathedral now stands ruined, bombed almost to destruction during the Coventry Blitz of 14 November 1940 by the German Luftwaffe. Of the original building, only the tower, spire, and outer wall remain. This is the wall to the left of the tower as we approach.
3. CIRCUMNAVIGATION!
As usual it is my plan to walk around the Cathedral – in this case, both the new Cathedral and the ruins. So turning left we follow down past Priory Row and along the North wall of the new Cathedral. This should give a clockwise circuit of the complex. This is not a particularly attractive aspect of the Cathedral, and it is not clear whether this approach will lead anywhere! At the base of the North wall along here we shall find some Abbey ruins.
4. EVEN OLDER RUINS
These ruins belong to a small Benedictine monastery endowed by Leofric, Earl of Mercia and Lady Godiva in 1043. The first cathedral in Coventry was St Mary’s Priory and Cathedral, 1095 to 1102, when Robert de Limesey moved the bishop’s see from Lichfield to Coventry. Shortly after 1095 rebuilding began and by the mid 13th century it was a cathedral of 142 yards in length and included many large outbuildings. In 1539 it fell victim to King Henry VIII’s Dissolution of the Monasteries.
5. THROUGH TO THE EAST WALL
Steps near the older ruins lead down to the Cathedral Café, but a doorway on the other side opens out to the East, and a path which skirts the East wall of the new Cathedral. This current St Michael’s Cathedral was designed by Basil Spence and Arup Associates, built by John Laing, and is a Grade I listed building.
6. EAST WALL CROSS
The East wall is quite blank apart from an unusual cross feature. The nearest I can find is the ‘cross potent’, also known as a crutch cross – a form of heraldic cross with crossbars or ‘crutches’ at the four ends. However this cross has an added solid square superimposed at the centre.
7. CHAPEL OF CHRIST THE SERVANT
At the Southeast corner stands the striking circular Chapel of Christ the Servant. This is the focus of a mission of industrial reconciliation, positioned to overlook the industrial heart of the city. There is a curious three-dimensional cross above it. Also from here we observe to the left, the unusual weather vane. Supported by a 26 metre flèche, it is Geoffrey Clarke’s dynamic sculpture of a winged cross.
8. THE LINK
Proceeding West along the South wall we see the famous sculpture of St Michael, and the link between the new cathedral and the ruins of the old. It was Spence (later knighted for this work) who insisted that instead of re-building the old cathedral, it should be kept in ruins as a garden of remembrance and that the new Cathedral should be built alongside, the two buildings together effectively forming one church.
9. LOOKING TOWARDS THE RUINS
Here is another view of the old and the new. The use of Hollington sandstone for the new Cathedral provides an element of unity between the buildings. The new Cathedral was consecrated on 25 May 1962, and Benjamin Britten’s War Requiem, composed for the occasion, was premiered in the new cathedral on 30 May to mark its consecration.
10. RUINED SANCTUARY
The WWII raid that began on the evening of 14 November 1940 was the most severe to hit Coventry during the war. It was carried out by 515 German bombers, from Luftflotte 3 and from the pathfinders of Kampfgruppe 100. The attack was intended to destroy Coventry's factories and industrial infrastructure, although it was clear that damage to the rest of the city, including monuments and residential areas, would be considerable.
11. TOWARDS THE SPIRE
We walk around the old sanctuary and turn towards the still-standing spire. • At around 20:00 on the night of the raid, Coventry Cathedral (dedicated to Saint Michael), was set on fire by incendiaries for the first time. The volunteer fire-fighters managed to put out the first fire but other direct hits followed and soon new fires broke out in the cathedral; accelerated by a firestorm, the flames quickly spread out of control.
12. TOWER WINDOW AND PLAQUE
There is a sadness but also some charm about old ruins. The plaque reads: ‘THE RUINED CATHEDRAL CHURCH OF ST MICHAEL dates from 1300 AD. One of the largest parish churches in England, built originally for the Earl’s half of Coventry, it became the Cathedral of the Diocese of Coventry in 1918. The magnificent west tower and spire built 1374–1450 is 295 feet (90 metres) high. It dominates the city centre and survived the air raid of 14 November 1940 which destroyed the remainder of the church.’
13. DOOR AND WINDOW
This double door in the tower has been beautifully carved. High above, the ruined window speaks of the madness and stupidity of war.
14. CATHEDRAL RUINS LOOKING EAST
Entering the ruins, we stand near the tower and look towards the old sanctuary. I remember standing here in 1986 and crying at the desolation. We observe various features against the far wall: (from left) a tomb, standing figure, altar cross, and niche figure. We shall begin near the door at far left: two wall plaques, and a sculpture. [Photo credit: Wikimedia Andrew Walker (walker 44)]
15. STATIONS
Around the walls of the ruin are modern ‘Stations of the Cross’. These are not like the traditional stations, but encourage reflection in the same way. These two read: ‘Hallowed be Thy name in THE ARTS. God be in my senses and in my creating.’ ‘Hallowed be Thy name in EDUCATION. God be in my mind and in my growing.’ The plaque below is interesting. It gives some history of the old St Michael’s, and also a depiction of the old Cathedral as it was before the bombing.
16. RECONCILIATION
Reconciliation (originally named Reunion) is a 1977 sculpture by Josefina de Vasconcellos, originally conceived after WWII. The sculptor read in a newspaper about a woman who crossed Europe on foot to find her husband, and was so moved that he made the sculpture. It then came to mark a reunion of nations which had been fighting. In 1995 (the 50th anniversary of the end of WWII), bronze casts of this sculpture (as Reconciliation) were placed in the ruins of Coventry Cathedral and in the Hiroshima Peace Park in Japan.
17. OLD CATHEDRAL NORTH WALL
We look back along the old Cathedral wall, with the new Cathedral towering above. In particular we note (from left) the arch with its little garden, the impressive three-arch formation (behind the seat), and another ‘station’ plaque.
18. ARCH AND PLAQUE
At left is a stylish arch window – although one would wonder about its original purpose. At right, the station reads: ‘Hallowed be Thy name in SUFFERING. God be in my pain and in my enduring.’ An appropriate reflection.
19. CHOIR AND ARCH GARDEN
The statue ’The Choir of Survivors’ by German sculptor Helmut Hienze was unveiled at Coventry Cathedral in 2012 in memory of German civilians killed or injured in WWII. It is the first permanent memorial to German civilians within the Cathedral grounds. The statue is dedicated to those killed or injured in Allied aerial bombings between 1940 and 1945. A delegation and choir from the bombed German city of Dresden were present at the unveiling ceremony. The little arch garden speaks of new life and growth.
20. HOME FRONT MEMORIAL
At the West end of the ruined nave is a memorial. It reads: ‘In gratitude to God and to commend to future generations the self-sacrifice of all who served on the Home Front during the Second World War.’ The plaque is mounted on a circular stone base on which the following words appear around the edge: EACH OF YOU LOOK NOT TO YOUR OWN INTERESTS BUT TO THE INTERESTS OF OTHERS.
21. CATHEDRAL RUINS LOOKING WEST
This view of the old Cathedral looking West to the tower, shows the West doorways. To the left is a row of arches, suggesting perhaps chapels or vestries in the original building. [Photo Credit: Wikimedia Steve Cadman]
22. OLD CATHEDRAL WEST DOORS
The small blue plaque at left reads: ‘The tower and spire were restored in 1977–78 under the leadership of a citizen of Coventry Kenneth B. Benfield Esq.’ The plaque at left gives details of the building and reconstruction of the tower. The black plaque tells about climbing the tower. The small white sign opposite quotes Haggai 2:9 : ‘The latter grlory of this house shall be greater than the former saith the Lord of Hosts, and in this place will I give peace.’
23. DYERS CHAPEL
Close to the base of the tower are the remains of the Dyers Chapel. Other chapels in the Old Cathedral were the Lady Chapel, the Girdlers Chapel, the Smiths Chapel and the Cappers Chapel. The pinnacle at right marks the spot on which King George VI stood when he came to inspect the damage in 1940. • Further along this wall to the East is This Ecco Homo statue, carved by Jacob Epstein during 1934-5 from a block of Subicao marble. [Photo Credit: Jim Linwood, Creative Commons]
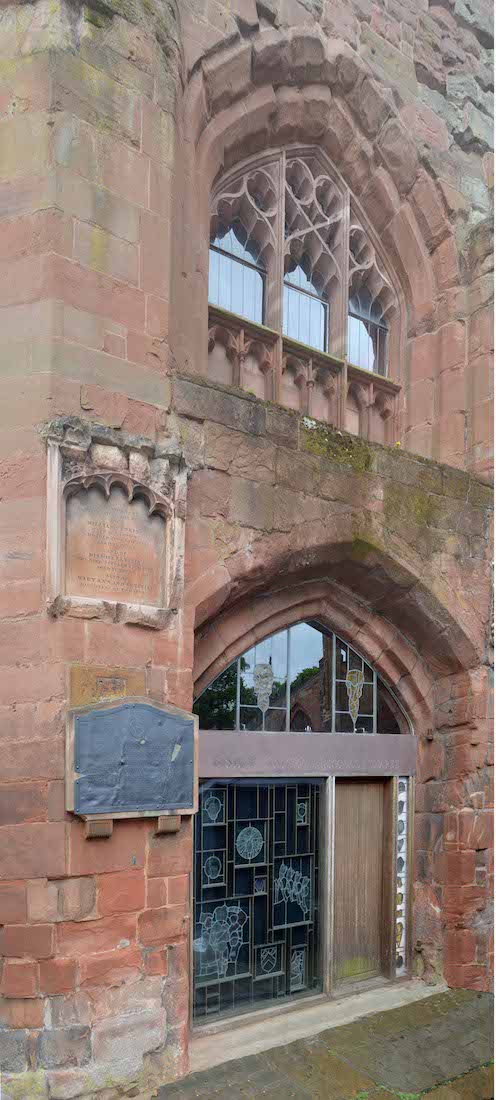
A little further along the South wall is the entry to the Bishop Haigh Chapel. Mervyn George Haigh (1887 – 1962) was an Anglican clergyman who served as the third bishop of the restored see of Coventry in the modern era and the 97th Bishop of Winchester in a long line stretching back to the 7th century. • The grey plaque to the left of the Chapel is in memory of the Officers and Men of the 7th Batallion of the Royal Warwickshire Batallion who fell in the 1914-1918 War. Above is a memorial stone for a certain William Perkins and his family.
25. SACRED SPACE?
You will have noticed that I have previously used others’ photographs to view the nave of the Cathedral ruins. This is because on the day I visited the whole nave was filled with vans, scaffolding, tents, tables and chairs for some secular occasion. I found this really upsetting, as my memory of my last visit was of a deeply spiritual experience. Not this time! I guess the Cathedral will say they need the money raised by such events, but surely, by reasons of history and circumstance, this old Cathedral ruin is the most sacred space of the complex?
26. THE CATHEDRAL RUINS EAST END
At left we see the tomb of Bishop Huyshe Wolcott Yeatman-Biggs (1845 – 1922), who was the inaugural bishop of the restored see of Coventry in the modern era. A bronze effigy of him was the only artefact to survive more or less intact in the bombing of Coventry Cathedral in 1940. To the left of the sanctuary is a statue of Christ blessing the multitude. On the right is a reclining figure, but I am unsure of the identity. Nearby is another station: ‘Hallowed be Thy name in GOVERNMENT. God be in my plans and in my deciding.’
27. NEAR THE OLD CATHEDRAL ALTAR
To the left of the altar is a stone chair. The plaque above reads: ‘In memory of Dick Howard, Provost of the Cathedral 1933–58 and his wife Marjorie.’ At centre is a sign below the altar cross: it is a Litany of Reconciliation. And at right is shown a sign giving information about the sanctuary, the Cross and the Litany.
28. THE OLD CATHEDRAL ALTAR
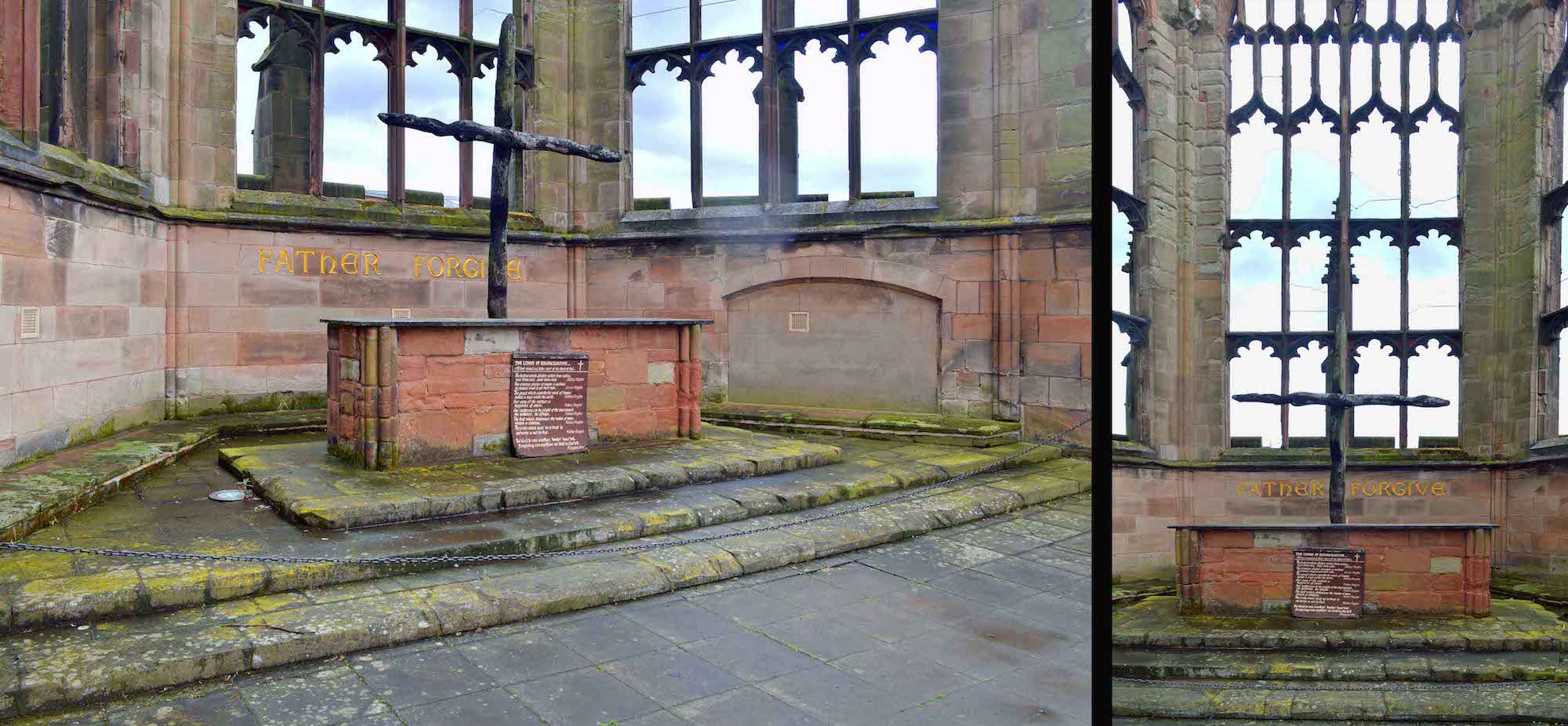
We complete our tour of the Cathedral ruins at the altar and its special Cross. The cathedral stonemason, Jock Forbes, saw two wooden beams lying in the shape of a cross and tied them together. This is a 1964 replica of that Charred Cross; the original is now placed by the stairs linking the Cathedral with St Michael’s Hall below. We now leave the Cathedral ruins, and proceed to the new Cathedral.
29. ST MICHAEL DEFEATS THE DEVIL
The sculpture by Jacob Epstein is the symbol of this Cathedral Church of St Michael. It depicts the triumph of the Archangel Michael over the Devil, a common subject of Medieval paintings. The idea for a figure of St Michael came originally from the architect, Basil Spence. The sculpture is one of Epstein’s last major works in bronze, and is arguably one of Epstein’s finest. It was cast in 1958 and unveiled in 1960 after the artist’s death.
30. TWO INSCRIPTIONS
Near the main West doors of the new Cathedral are two inscriptions. The top one is the foundation stone: ‘To the glory of God this Foundation Stone was laid by Queen Elizabeth the Second on the 23rd day of March 1956. Other foundation can no man lay than that which is laid which is JESUS CHRIST +’ The other reads: ‘Remember with gratitude Sir Basil Spence O.M., K.B.E. architect of this Cathedral.’
31. GREAT WEST WINDOW FROM OUTSIDE
The Great West Window is known as the Screen of Saints and Angels, with the figures engraved directly onto the screen in expressionist style by John Hutton. The window is 70 feet high and 45 feet wide and is supported by a bronze framework hung by wires from the roof for added strength. This unique screen formed part of Sir Basil Spence's first ‘vision’ for the new Cathedral. As he stared out from the ruins of the bombed cathedral, he saw the shape for the new church through a screen of saints. This transparent wall would link the old and new – making each mutually visible from within each other.
32. GREAT WEST WINDOW FROM INSIDE
What figures should be included in the great West window? Provost Howard set out to draw up a scheme consisting of all the saints who were responsible for the bringing of Christianity to Britain. As John Hutton began to make initial designs, he soon realised that row upon row of saints would need to be ‘broken up in some way’, and suggested that angels be inserted between the saints. A short discussion with Bishop Gorton confirmed this idea, and so the work began.
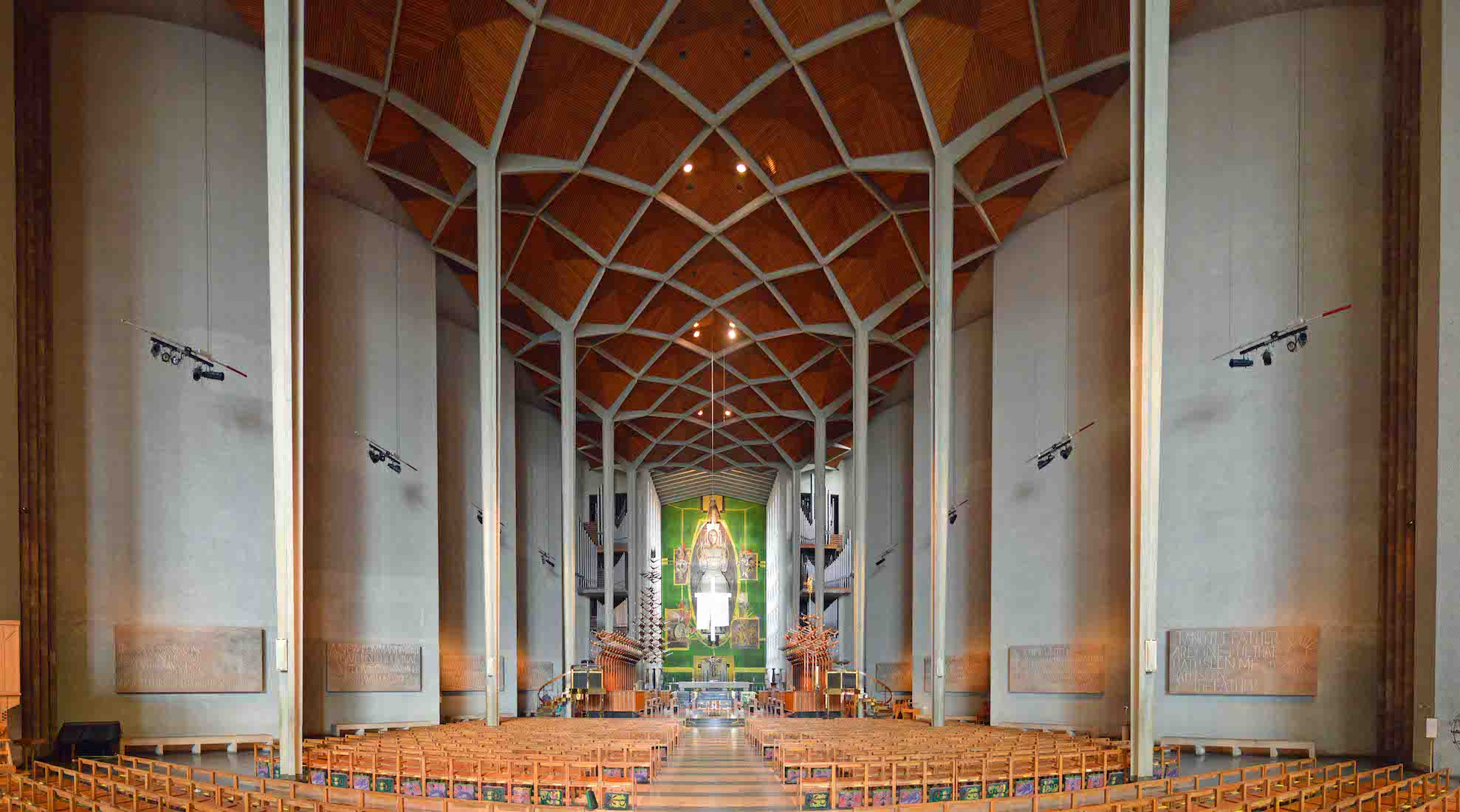
The nave is enormous ... cavernous. We notice the large tablets along each side. Surprisingly the windows are invisible from this angle. The focus before us is the green tapestry of Christ, but from here this is partly obscured by a draped hanging Cross.


