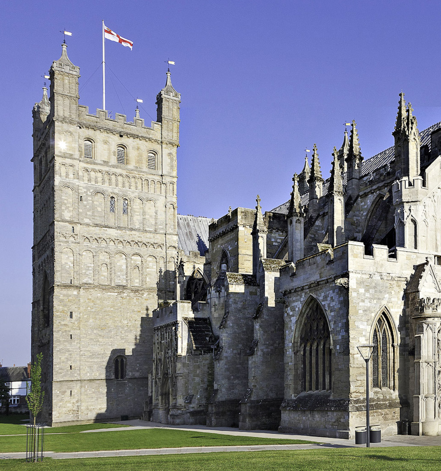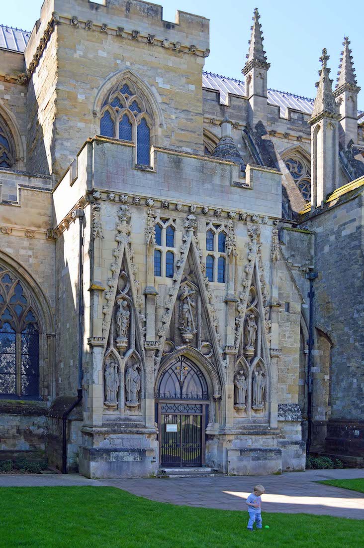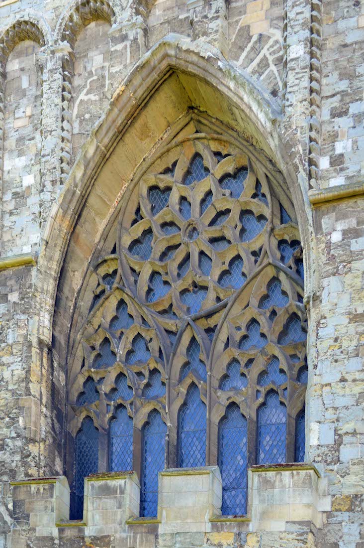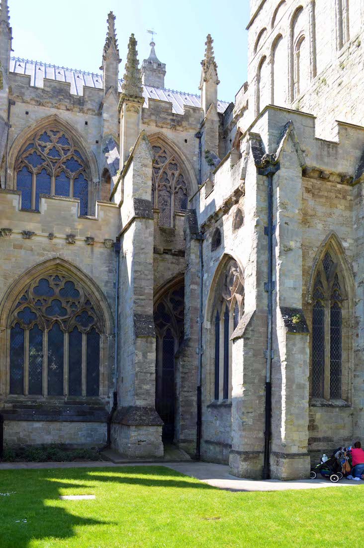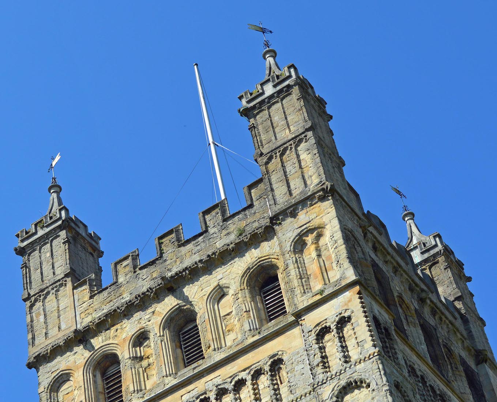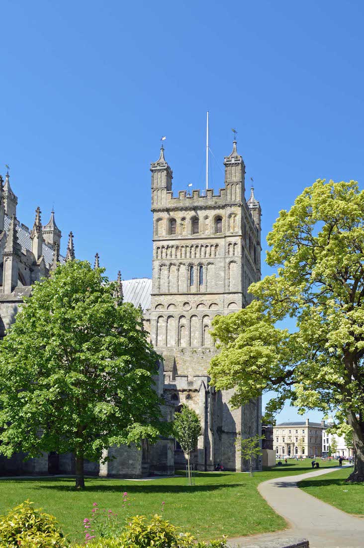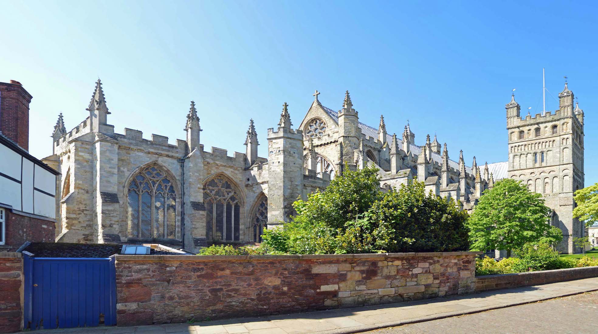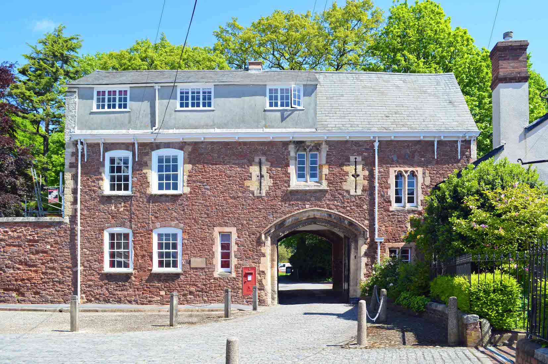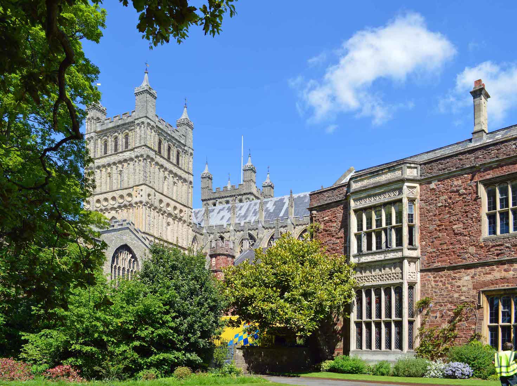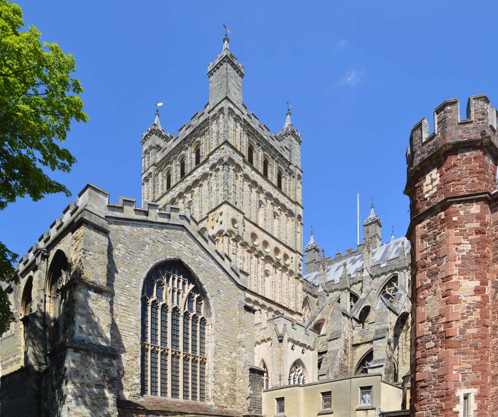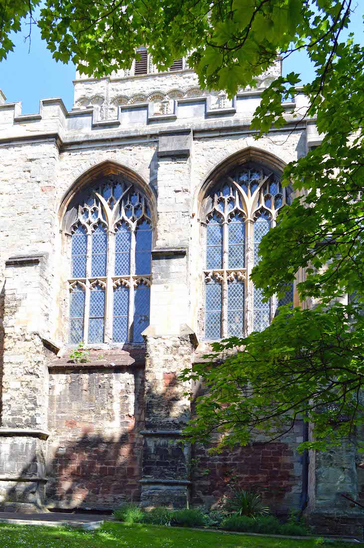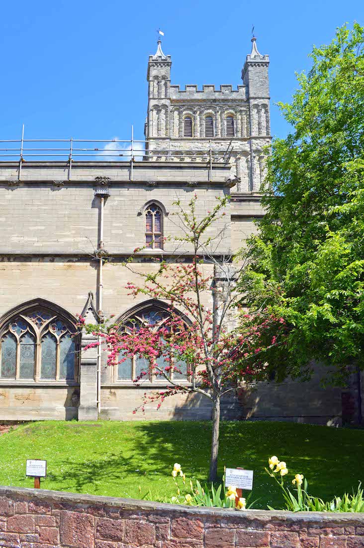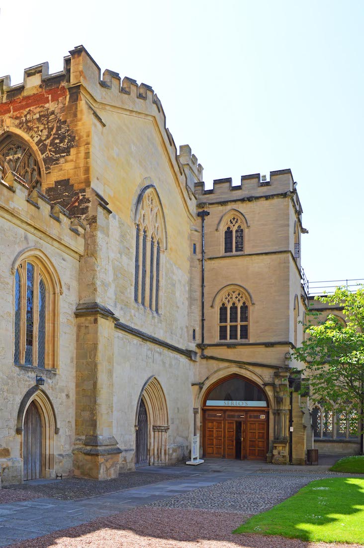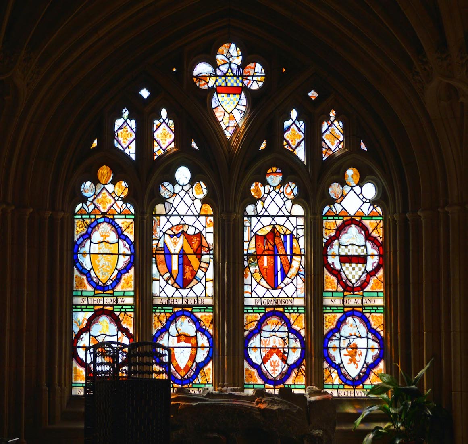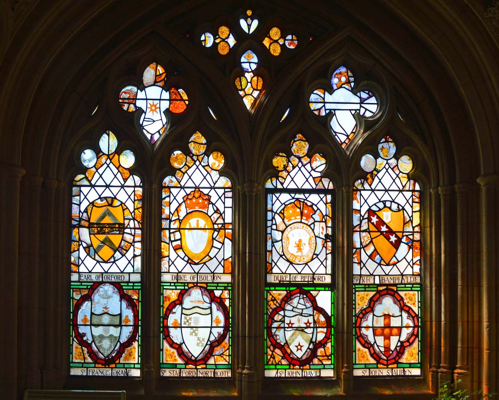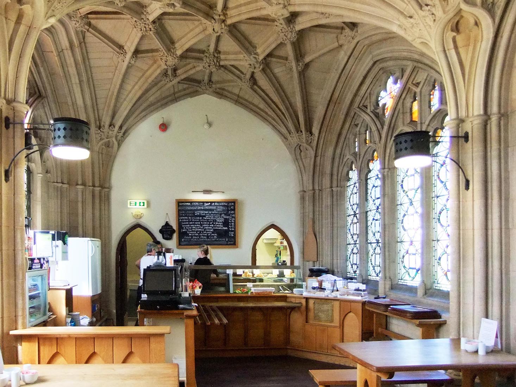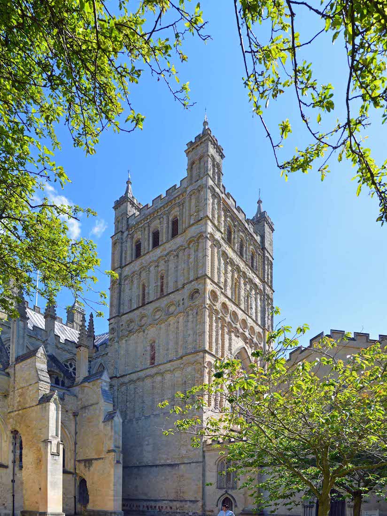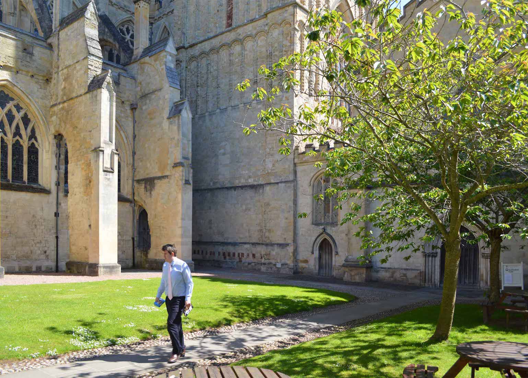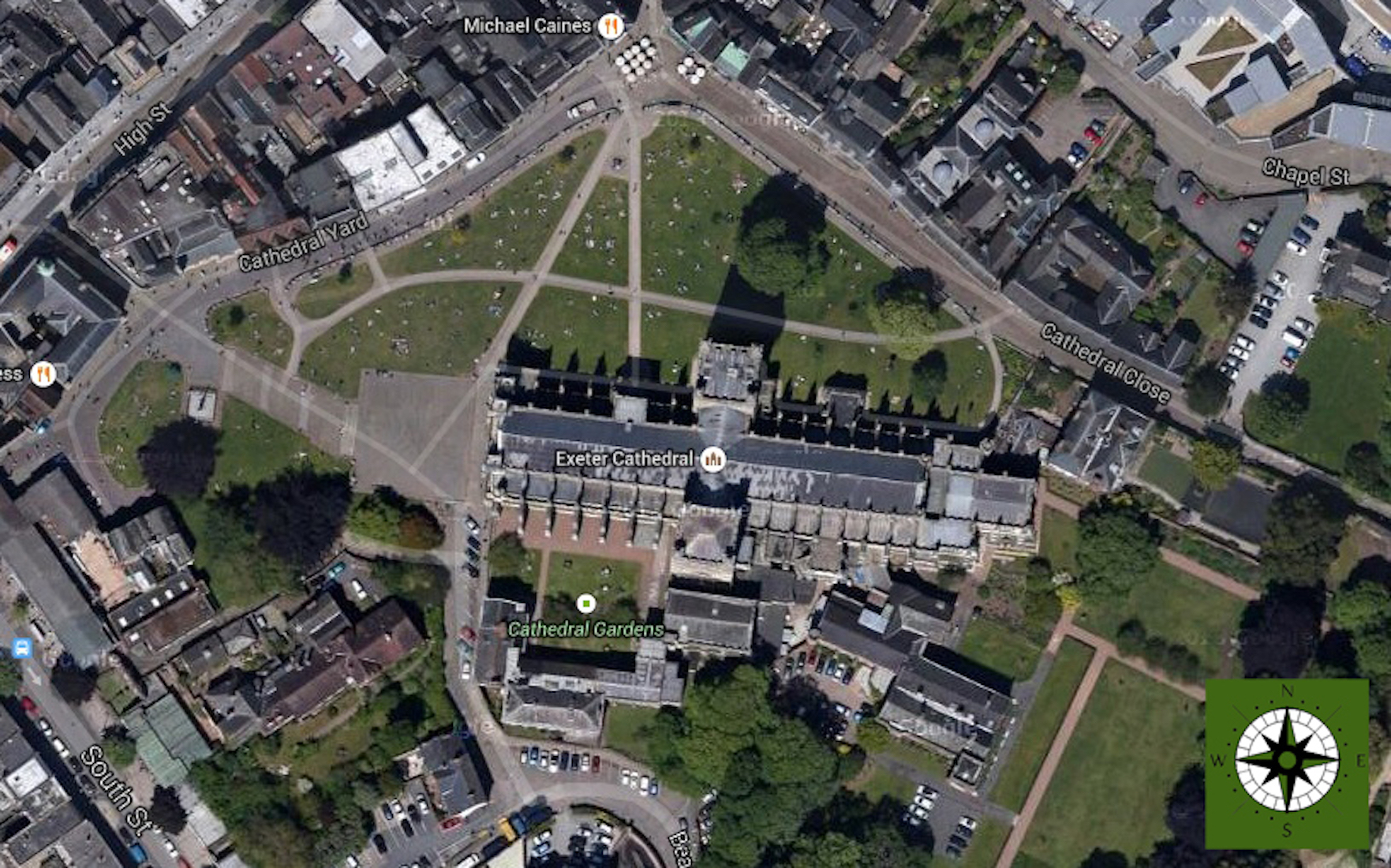
Exeter is the County city of Devon, and is dominated by its large Cathedral. The Cathedral is nicely set ina large grassed Close, and is of the standard crucifom shape. It has an almost true East–West axis, so its liturgical and geographical directions almost exactly coincide. The Cathedral is unusual in that it has two towers – one above each transept. The main East-West construction has been extended to the East to allow for various additional chapels. South of the South transept is the Chapter House, and adjacent to this at the corner of the Cathedral Gardens is the Cafeteria. To the South East stands the Bishop’s Palace. PLAN
2. NORTH WEST VIEW
We begin our tour of the exterior of this Cathedral at the North West corner. We observe the nave built in Gothic style, with its pointed window arches and flying buttresses. The small windows in the tower have rounded tops to the windows in the old Norman style.
3. NAVE NORTH DOOR
Just West of the transept is an interesting ornate Gothic archway.
4. NORTH TRANSEPT WINDOW
The large window on the North wall of the transept was added later in Gothic style. .
5. ST PAUL CHAPEL
Immediately to the East of the transept tower, the small Chapel of St Paul has been squeezed in, with little apparent thought being given to the exterior visual impact.
6. NORTH TOWER DETAIL
The Norman towers are large, square and solid, and devoid of the ornamentation which we associate with the later Gothic style.
7. NORTH TRANSEPT
Work on the new Cathedral began at the East end, as that part of the Norman structure was demolished first. It took nearly 80 years of continuous work to finish the Cathedral in the Decorated Gothic Style. Material for the new Cathedral came from close to home wherever possible, with stone and marble from local quarries.
8. NORTH VIEW
We move around the Cathedral in a clockwise direction to view the tower from a distance, and then the Quire and Lady Chapel. In this view the central square tower contains a spiral staircase.
9. SOUTH GATE
Access to the East end of the Cathedral is made difficult by inconvenient walls, but a roundabout route through nearby streets brings us to this South East gateway to the Close.
10. BISHOP’S PALACE, TOWER
This actually brings us to the red brick Bishop’s Palace, where I was told in a friendly way that I was trespassing! From here there is a view of the South tower.
11. CHAPTER HOUSE
Moving closer, we see the East window of the Chapter House.
12. CHAPTER HOUSE SOUTH WALL
Following around the South wall of the Chapter House, we arrive at the lawned area known as the Cathedral Garden.
13. CAFÉ WALL
Beyond the chapter house is an adjoining building, the end of which is the Cathedral cafeteria.
15. CAFÉ WINDOW
Exploring cathedrals is thirsty work, so this is a good place to come! The cafeteria has stained glass windows bearing the coats of arms of Sir Thomas Carew, Archbishop Secker, Bishop Grandison, the Earl of Oxford, the Duke of Bolton, the Duke of Bedford, Sir Ric Bampeylde, Sir Francis Drake, Sir Stafford Northcote, Sir John Davie, Sir John St Aubyn and others. Some are shown here, and ...
16. CAFÉ WINDOW
... the others here.
17. CAFETERIA
Now it’s time to get serious! My recollection is that this cafeteria provided good food and good service, but it was worth visiting just to admire the setting.
18. SOUTH TOWER
We leave the cafeteria and come out into the grassed area known as the Cathedral Garden. From here there is a fine view of the South tower. Immediately West of the tower is an exit from the nave, viewed here through a rather scrappy looking hole in the buttress. Cathedrals have some interesting contrasts.
19. NAVE SOUTH WALL
A mix of architectural styles ... . At centre is the old Norman tower, characterized by real and decorative (or now disused?) window openings with rounded tops. At right is the Early English chapter house, with chapter house and tower connected by a small relatively modern link. At left stands the Gothic nave with its buttresses and Gothic windows.
20. NAVE SOUTH WALL
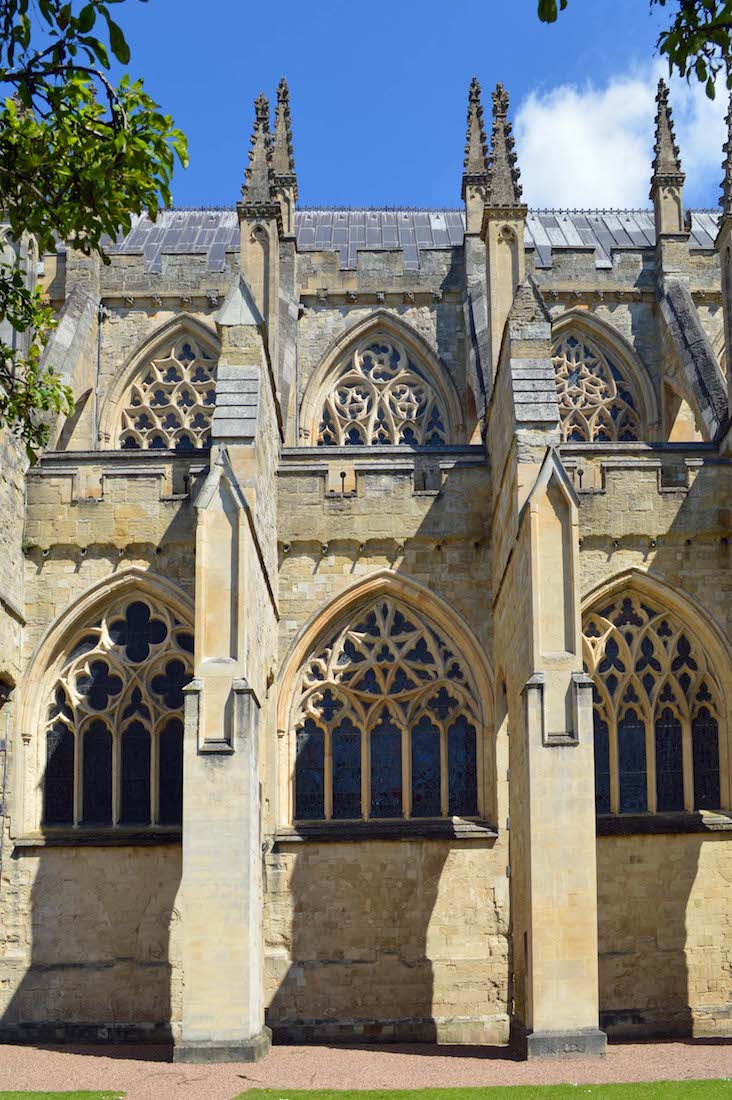
The South wall of the nave faces the Cathedral Garden. It is a fine example of Gothic architecture. The lines are simple, yet there is a variety of decoration. The buttresses have a crenellated design which matches the turrets of the tower as well as the double line of turrets along the length of the nave. The windows have a variety of intricate designs which manage to retain a unified appearance.


