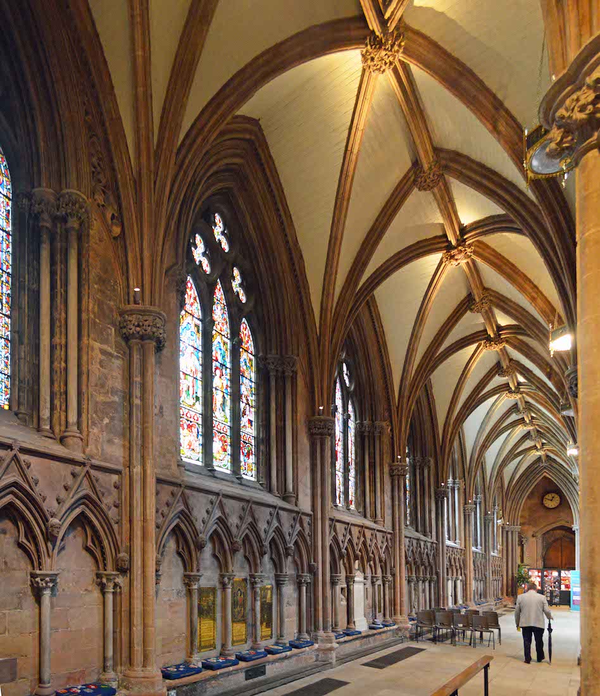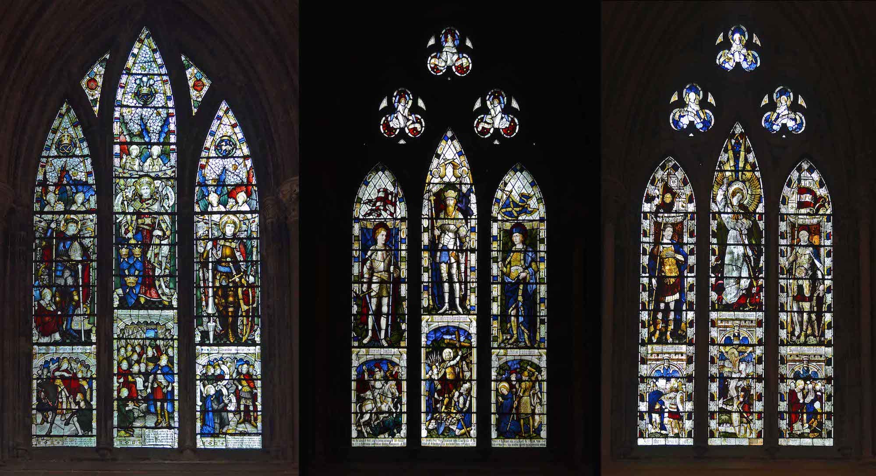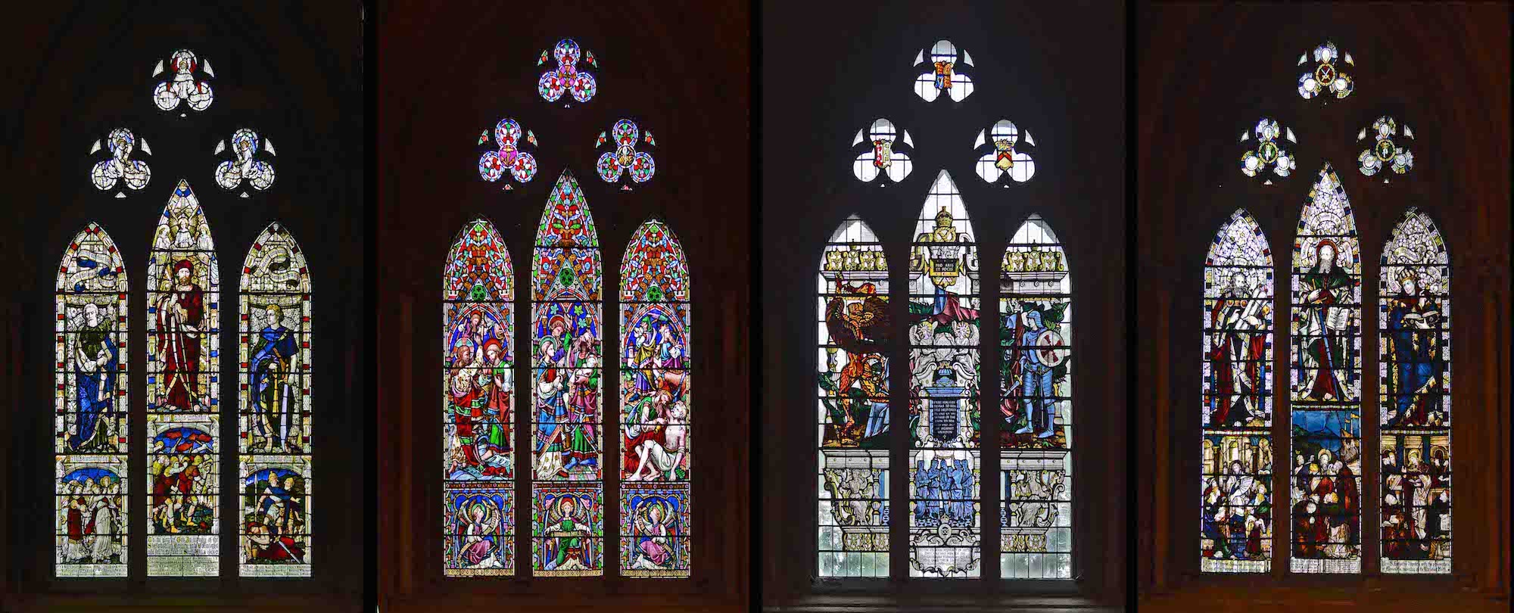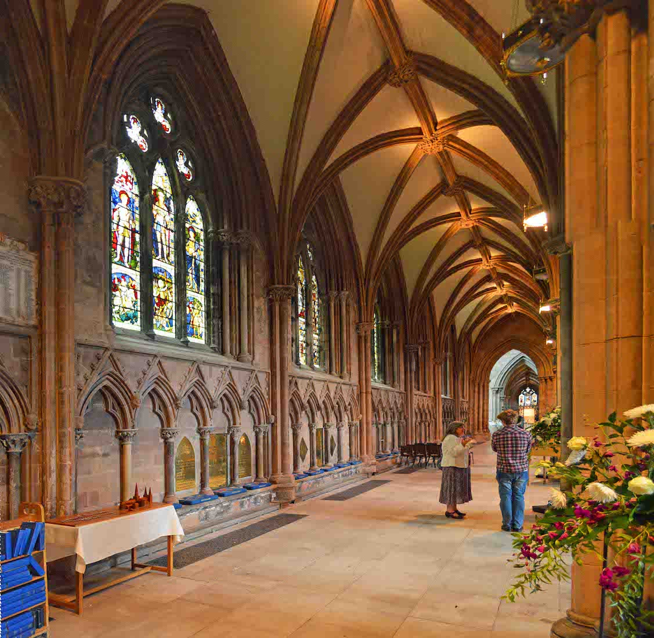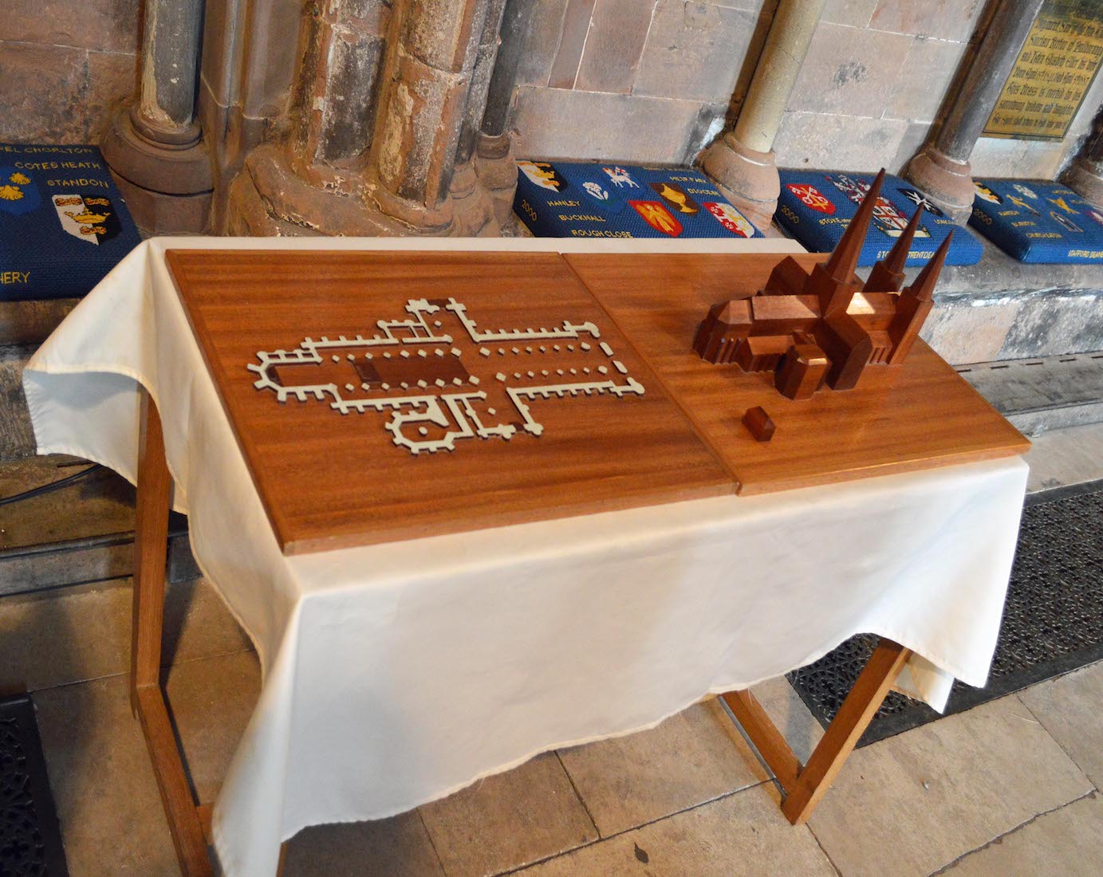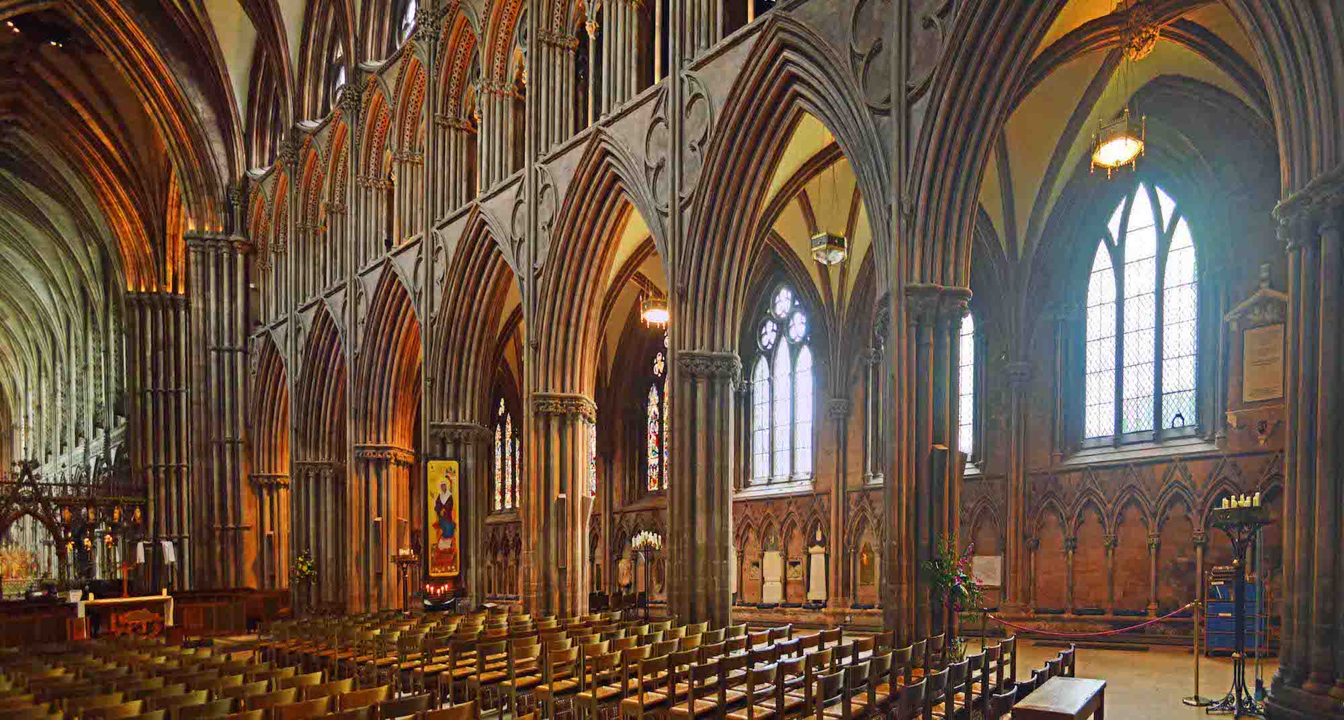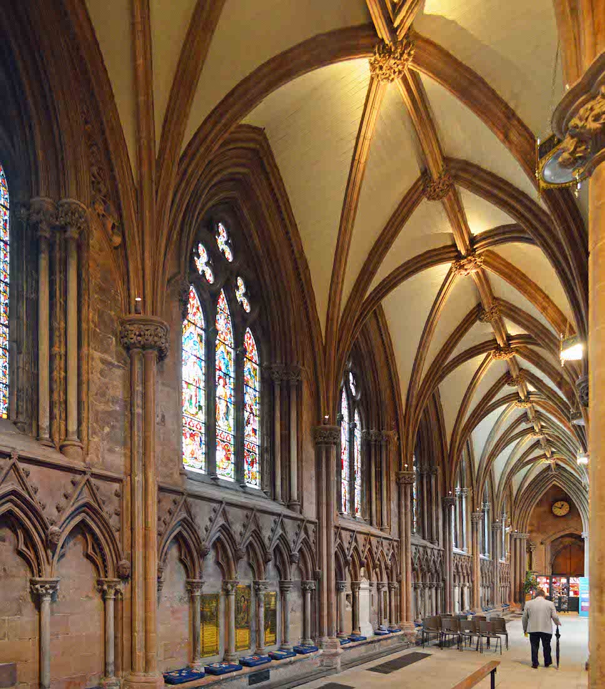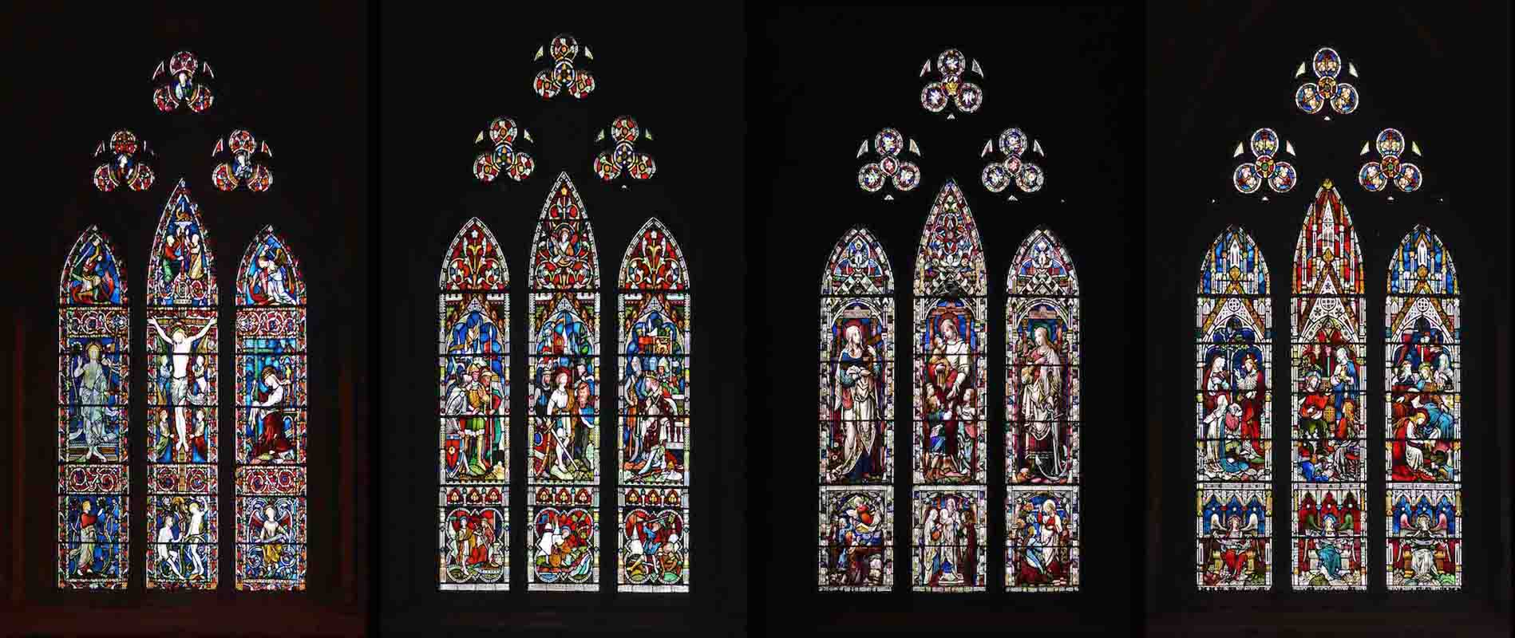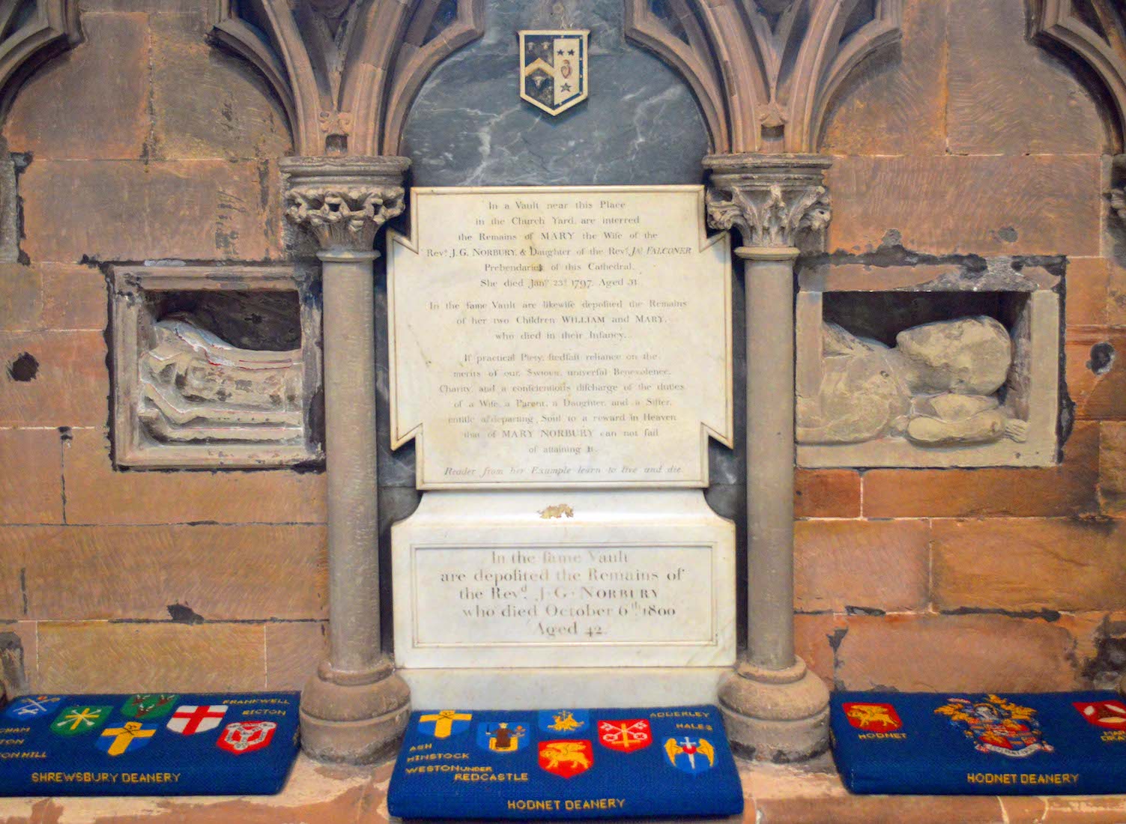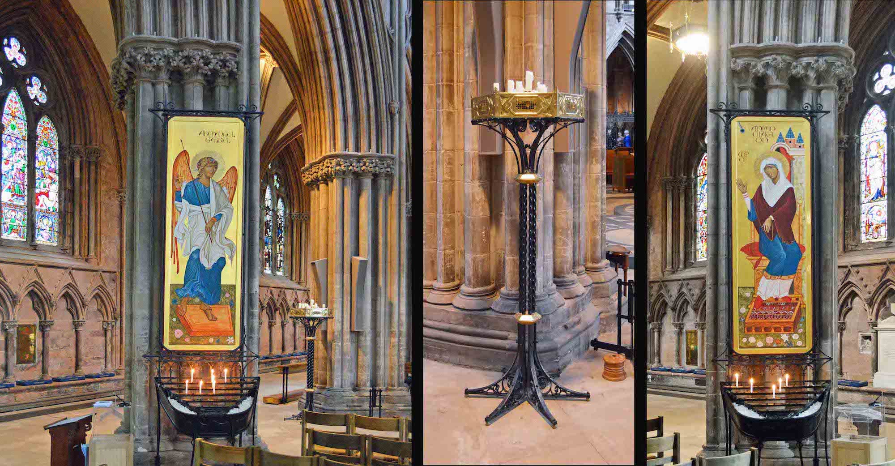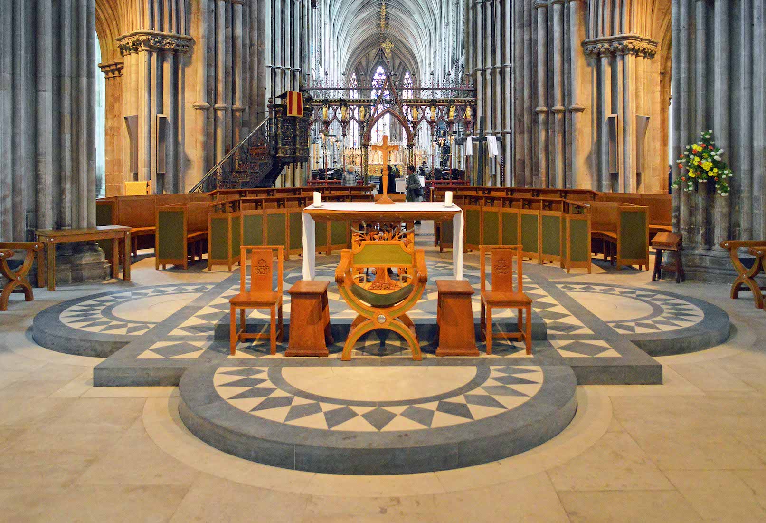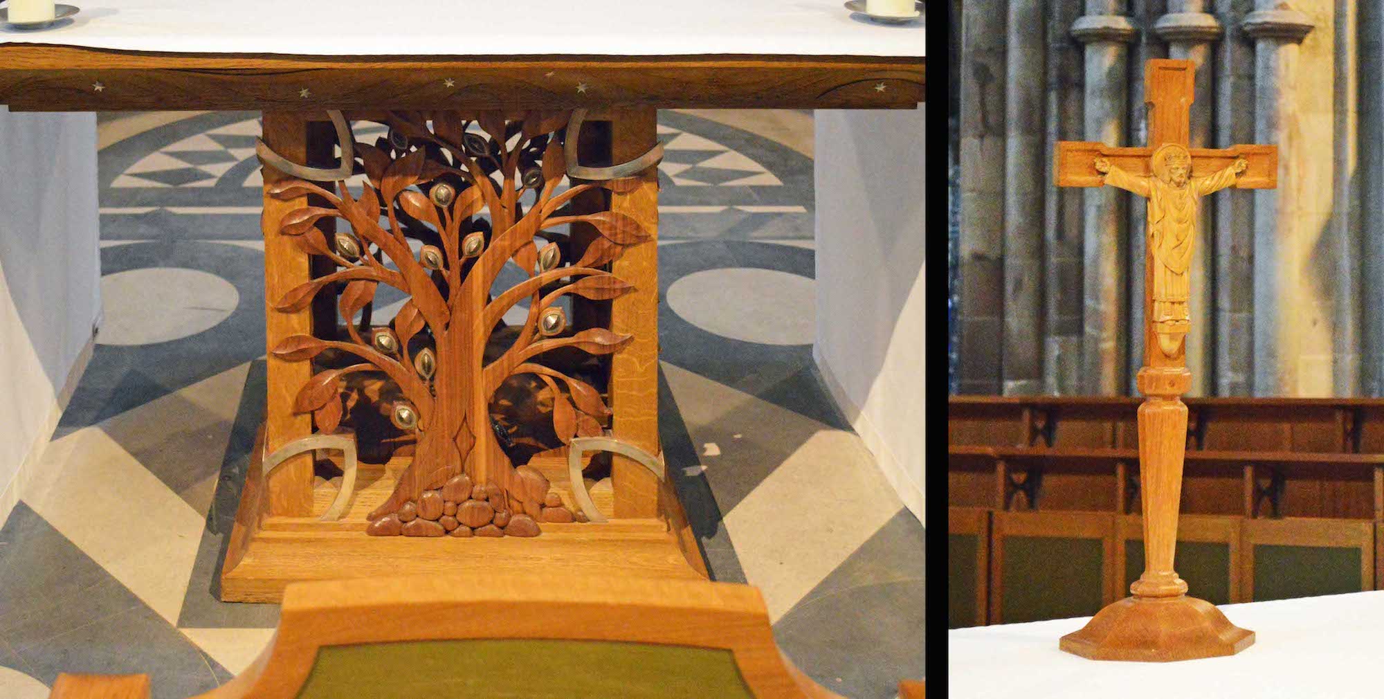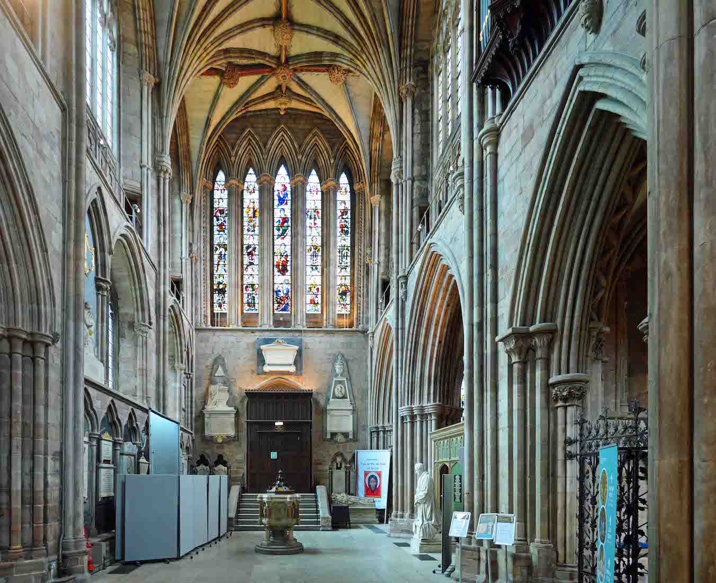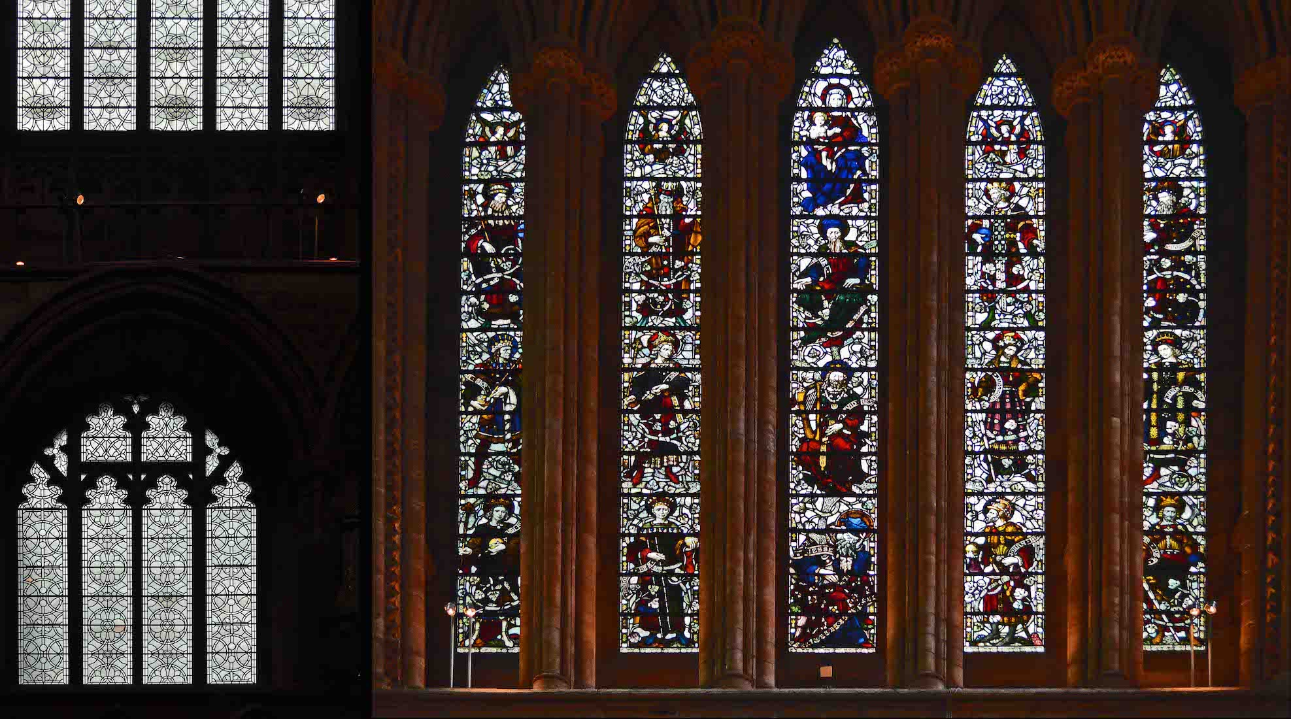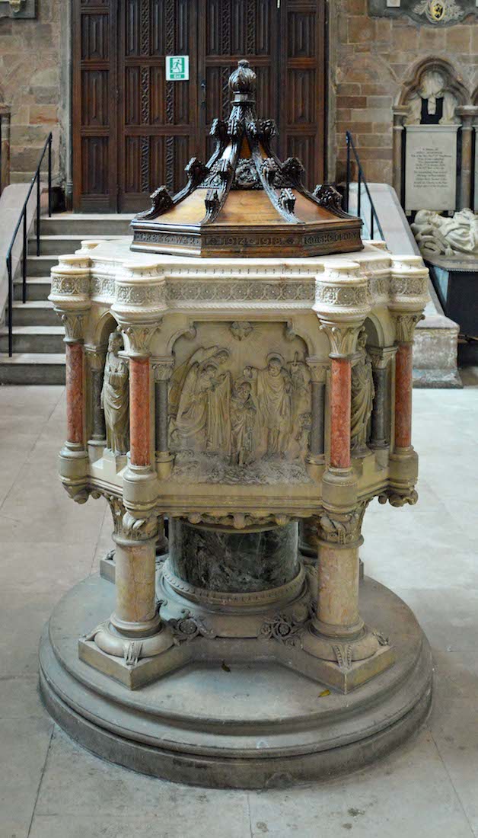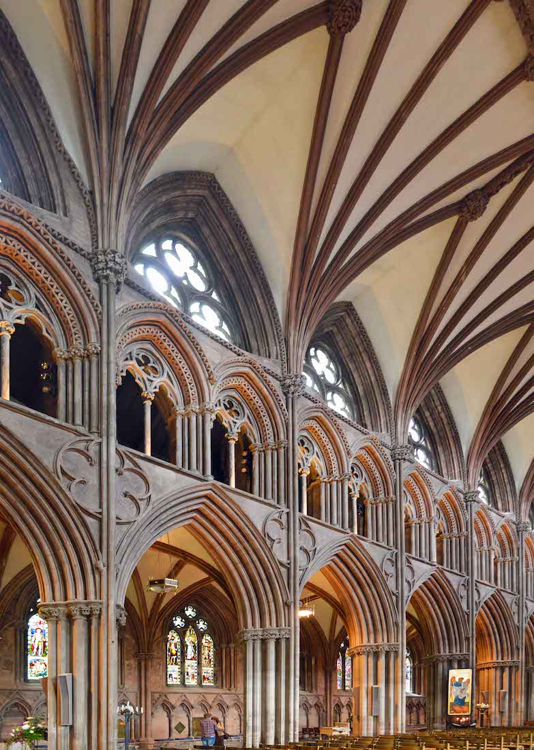
If we look carefully at the nave, we see there is a triforium level with its set of small decorated arches on their own clustered pillars. Above this is a row of clear clerestory windows making the interior of the nave light and bright. The walls of the nave lean outwards slightly, due to the weight of stone used in the ceiling vaulting. Some 200–300 tons of this were removed during renovation work to prevent the walls leaning further. PLAN
22. NORTH NAVE
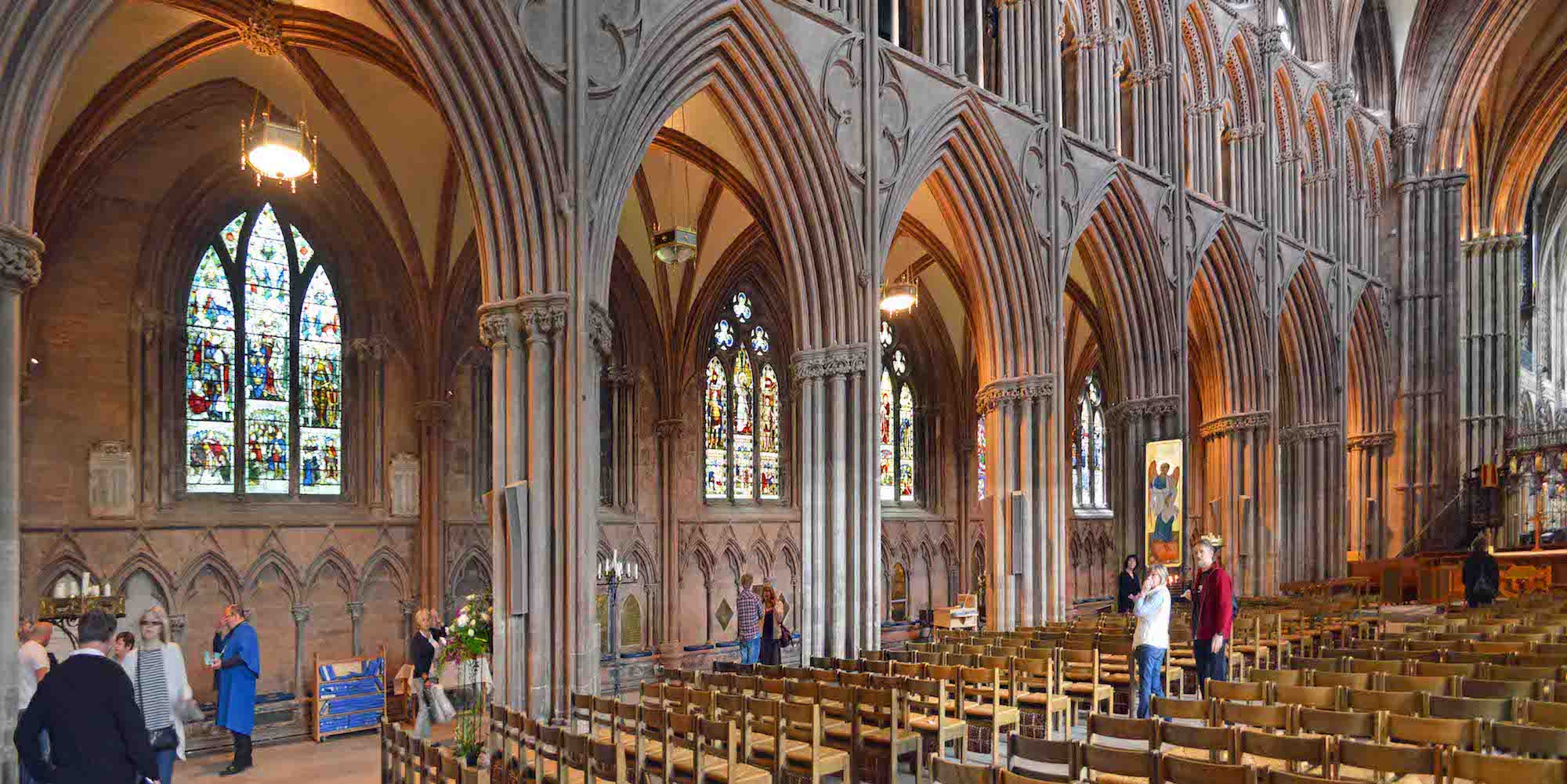
We begin by exploring the North nave aisle. Below the colourful windows is a row of blind arches and a low stone shelf with blue kneelers. A few brass plates lie within the arches.
23. NORTH NAVE AISLE
From this different angle a couple of stone memorial tablets are also revealed. These views also allow us to locate the positioning of the stained glass windows. The aisle is seen to be quite uncluttered. The roof of the aisle is of timber construction, and even the ceiling bosses are made of wood.
24. NORTH NAVE WINDOWS I
There are seven stained glass windows on the North side of the nave. We look at these a little more closely, starting from the West (left). • Scenes from the lives of St Martin, St Edmund and St Marrice. • This military window remembers men of the Yeomen of the Guard with slogans: ‘We will overcome’, ‘Justice crowns’, and an old hymn ‘Abroad the royal banners fly’. • Another window with military themes shows the Archangel Michael and texts: ‘I will be with thee’, ‘There was war in heaven’, and ‘Speak the word only’.
25. NORTH NAVE WINDOWS II
There are four more windows on this side. From left: • Memorial window showing Moses, Saul and David (?) with texts: ‘See the salvation of the Lord’, ‘The Lord is with thee’, and ‘I come in the name of the Lord. • Three scenes: Jesus teaching/healing, Simeon with the baby Jesus in the Temple, the good Samaritan parable. • WWII Memorial Window with reference to the Staffordshire Yeomenry. • Prophet Samuel, apostle Paul and philosopher Origenes, and a scene from the life of St Catherine.
26. NORTH AISLE
This is another view of the North nave aisle, but here we concentrate on the items below the windows, beginning with the model of the Cathedral at left.
27. MODEL OF THE CATHEDRAL
Many cathedrals have a model on display, sometimes made out of matchsticks, and often quite detailed. Here we have a simple wooden model alongside a plan of the Cathedral.
28. BLIND ARCHES
The blind arches which line this wall have occasional brass memorial plaques. There are also little heads peering out between the arches. The blue kneelers are of interest too, relating to the various deaneries in the area.
29. SOUTH NAVE AISLE
We next turn our attention to the aisle on the other side of the nave. It is somewhat similar to the North aisle with the row of blind arches beneath the windows, and the underlying ledge with blue kneelers. However there are just four stained glass windows on this side, and we see several marble memorial tablets in the arches.
30. AISLE VIEW FROM THE EAST
We notice too the overhead carved wooden ceiling bosses, and the row of faces looking out from the bases of the arches. There is also a hat on one of the kneelers – but not a permanent fixture, I guess!
31. SOUTH AISLE WINDOWS
The four Stained glass windows of the South nave aisle, from left: • Crucifixion window, with Adam and Eve below. • Unknown. • Three ladies (Faith, Charity and Hope) shown with text: ‘Now abideth faith, hope and charity – these three – but the greatest of these is charity. • Three scenes from the life of Christ with text: ‘I am the Resurrection and the Life.’ ‘Mary hath chosen that good part.’ ‘Against the day of my burial she hath done this.’
32. SOUTH AISLE ARCHES
Most of the memorials along this wall remember individual people who died long ago. Perhaps of more interest is the central memorial in the left-hand view which pictures the Archangel Michael and dedicates the window above to the officers and men of the 2nd Stafforshire Regiment killed in action.
33. AN UNUSUAL MEMORIAL
It is not very often one comes across a bisected effigy! The plaques tell of Revd J G Norbury, and more especially of his wife Mary.
34. ICONS AND CANDLES
Near the front of the nave are two large framed icons. In the background is a large candlestand – one of several to be found in the nave. The left icon shows the Archangel Gabriel, the right icon the Virgin Mary. The lower lettering on this icon stands for ‘Mother of God’. The upper lettering ... ?
35. NAVE ALTAR SETTING
This is a view of the nave altar standing on its unusual platform. The surrounding seating would be used by clergy or perhaps by a small choir on special occasions. The grand pulpit can be seen at upper left. The nave altar is the place from where the Eucharist is administered at Sunday services. The platform, which was constructed in 2003, is retractable.
36. NAVE ALTAR AND CRUCIFIX
The nave altar was given to the Cathedral by David Linford, and crafted in his company's workshop close to the Cathedral. It was dedicated on Easter Sunday 11th April 2004. The walnut and elm altar with its magnificent carvings of the tree of life, highlighted with silver work by Rod Kelly has to be seen to be fully appreciated. The stylized crucifix shows Jesus as King.
37. PULPIT
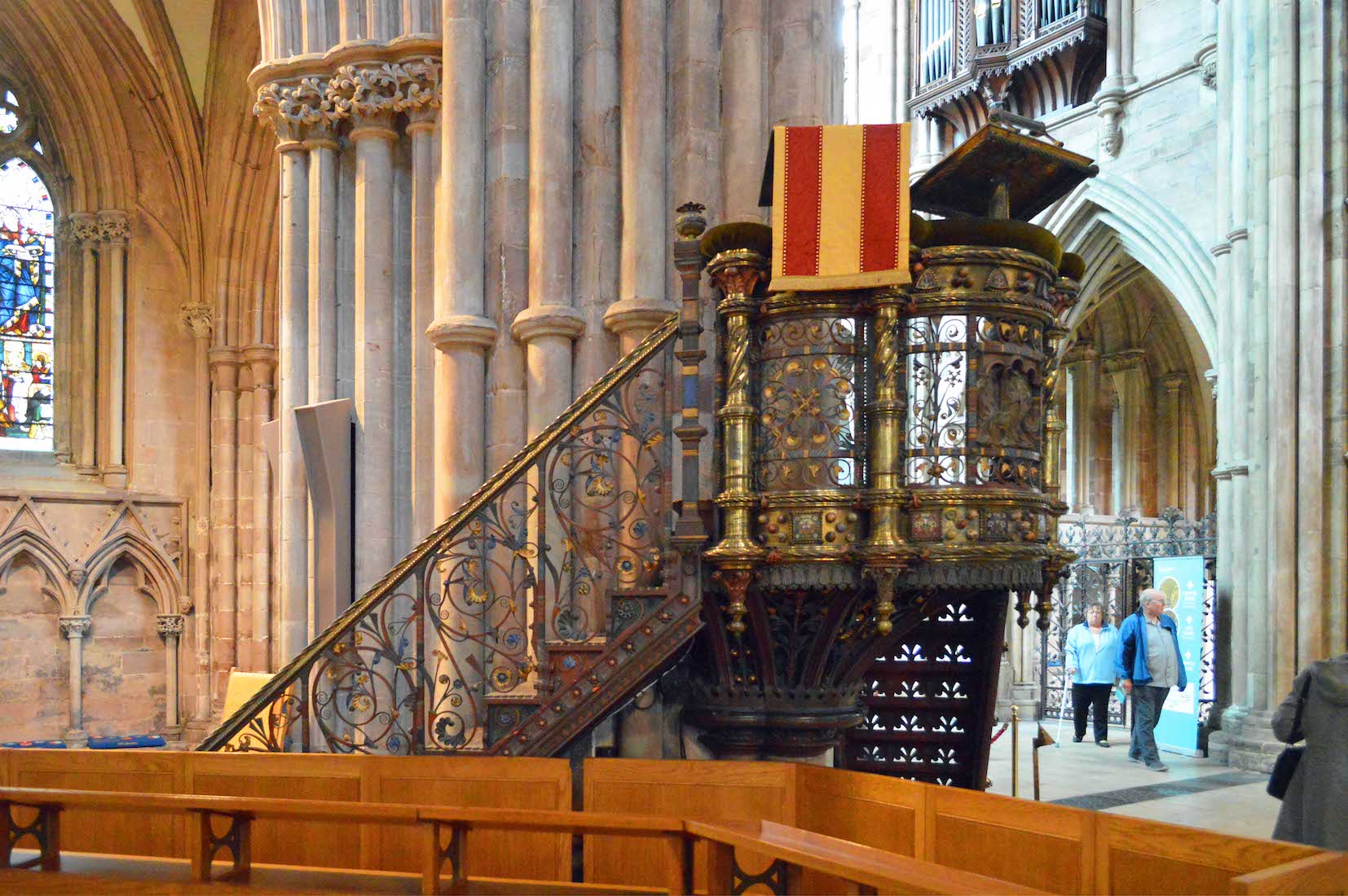
The pulpit, fixed to the pier at the western corner of the North transept, has two staircases. It was probably a collaborative construction by Gilbert Scott and Francis Skidmore. It is constructed of wrought-iron, brass, copper, enamels, and marble. . There is a brass relief in the middle, just under the lectern, showing St Peter preaching on the Day of Pentecost. The lectern above it was by John Hardman. The whole surround of the pulpit is elaborately and intricately ornamented.
38. NORTH TRANSEPT
The North transept has a narrow feel, not helped by the barricade at left. A large five lancet stained glass window fills the far wall, and below, a short flight of steps leads to a doorway. In the centre stands an ornate baptismal font, and a statue looks on from the right. Some of the ceiling ribbing above is coloured with ornate wooden bosses. Clear side windows allow plenty of light to enter. The transept appears to open out to the right..
39. NORTH TRANSEPT WINDOW
Closer inspection reveals that the side windows of the transept are in fact grisaille windows – an attractive style in shades of grey. In 1893 the main North transept window was replaced with glass depicting Christ's genealogy, donated by James Hardwick of Hints.
40. BAPTISMAL FONT
The font is made of Caen stone and alabaster with richly coloured marble pillars. It dates from about 1862 and has early French Gothic detail and high relief scenes and figures. There are four scenes shown: the Exodus from Egypt with the Ark of the Covenant; the Resurrection; the entry to Noah's Ark, with the rump of an animal just going inside; Jesus being baptised. The figures between the scenes are of the Virgin Mary, St Peter, St Chad and St Helen. This elaborate font with its instructive Bible stories was designed by William Slater (1819-1872) and executed by James Forsyth (1827-1910).


