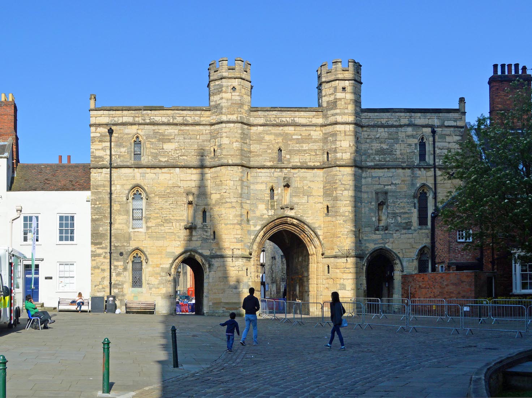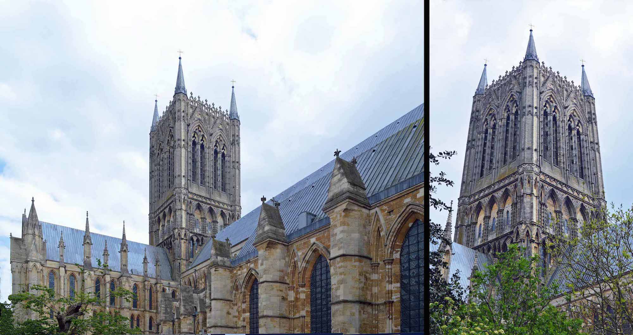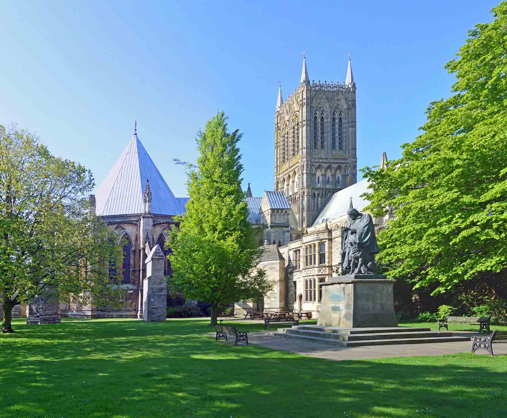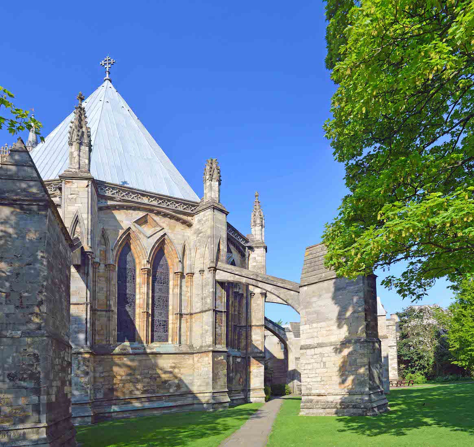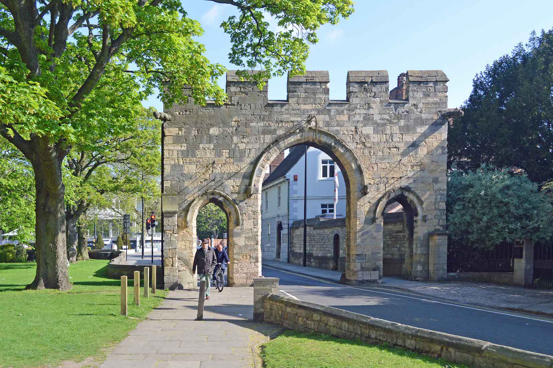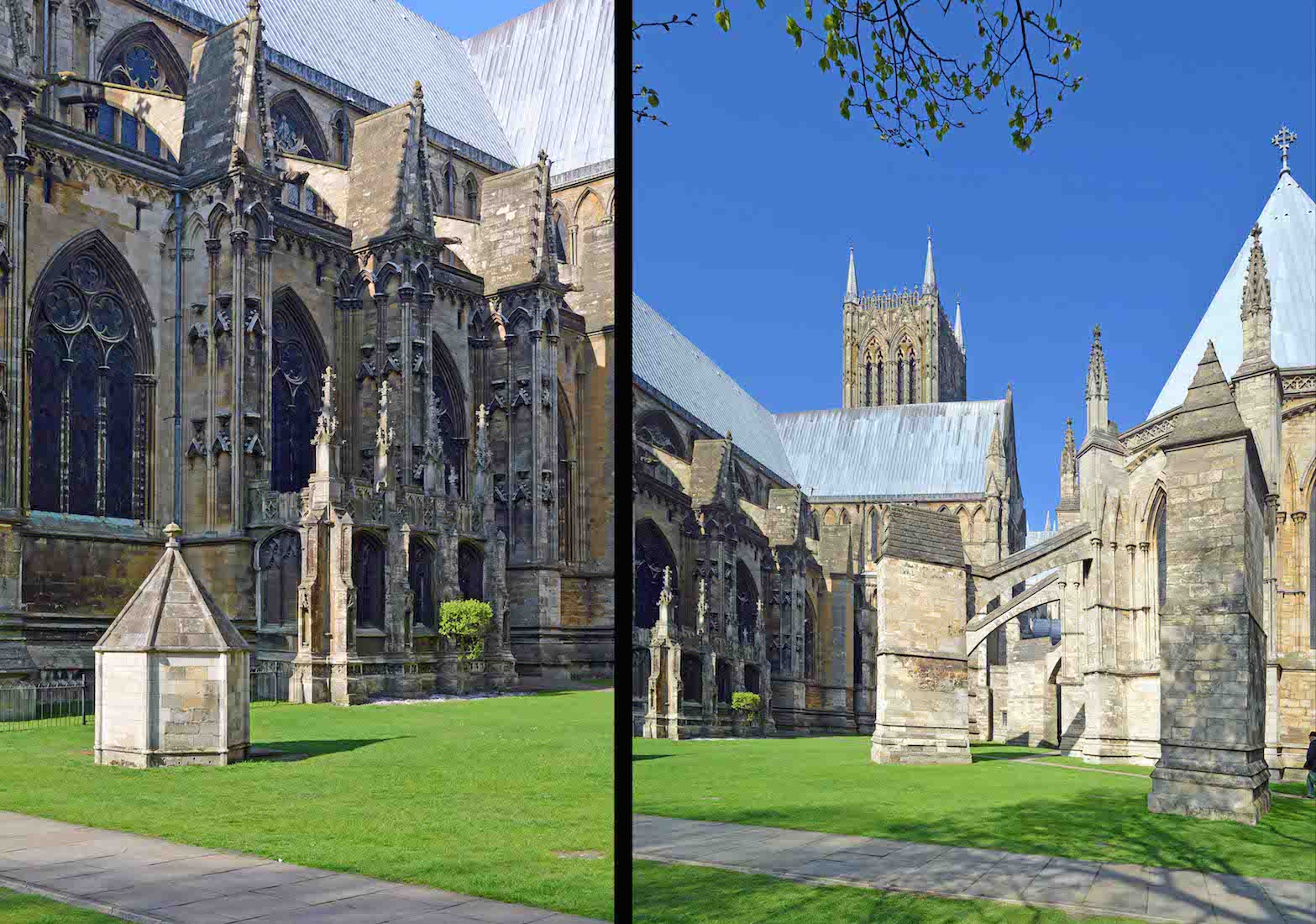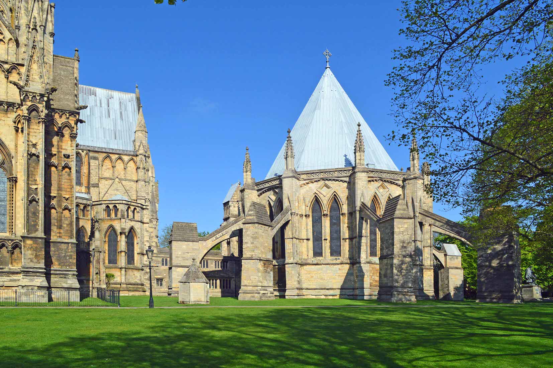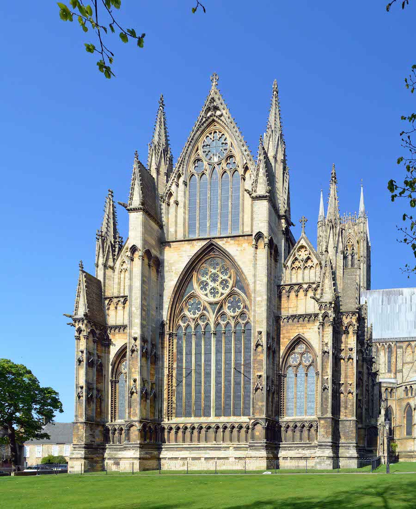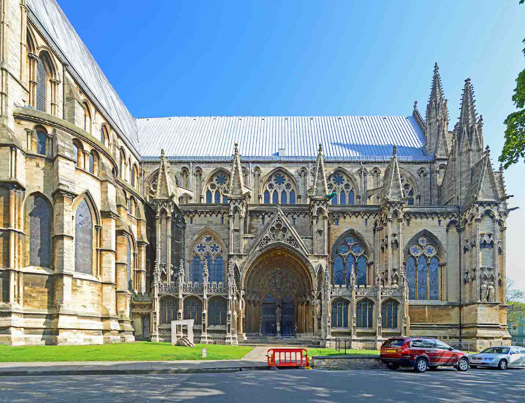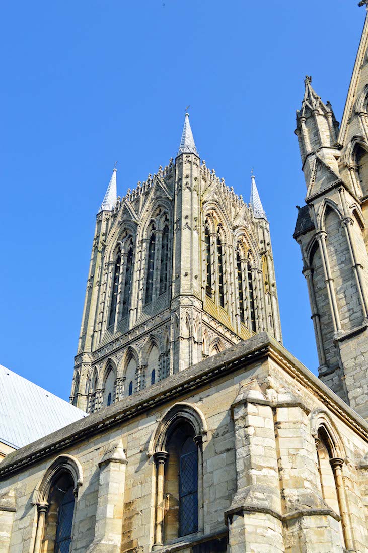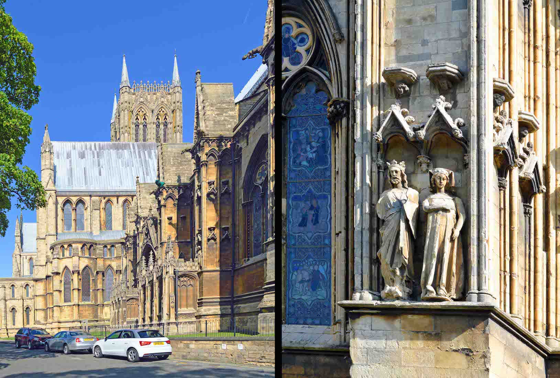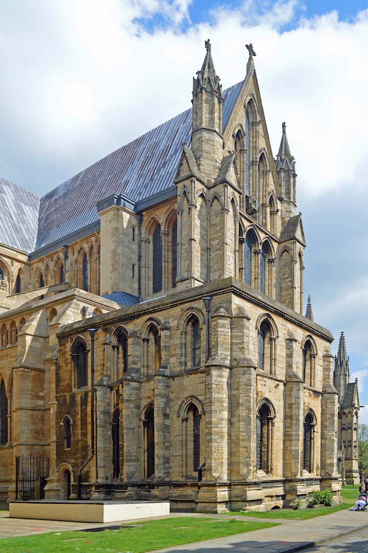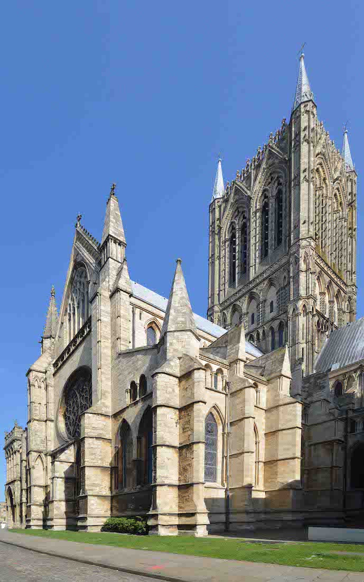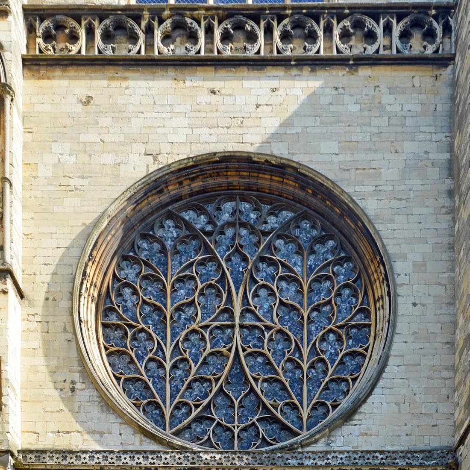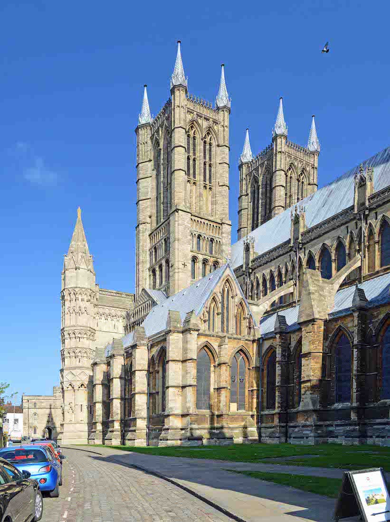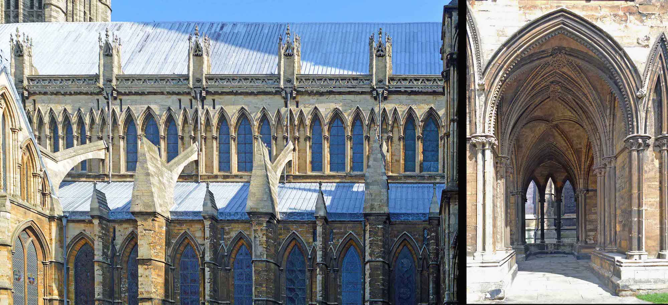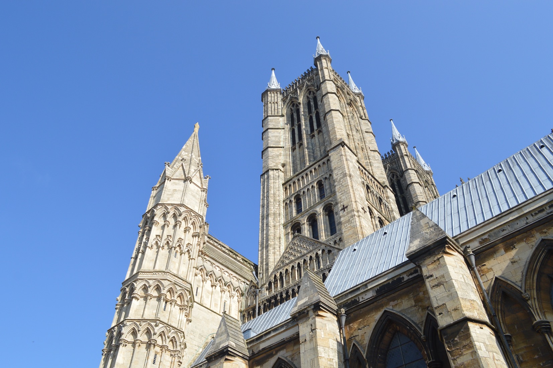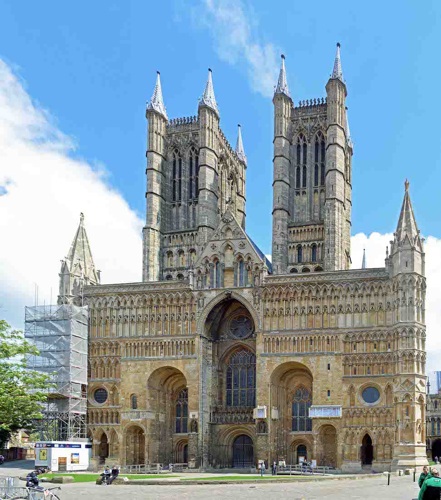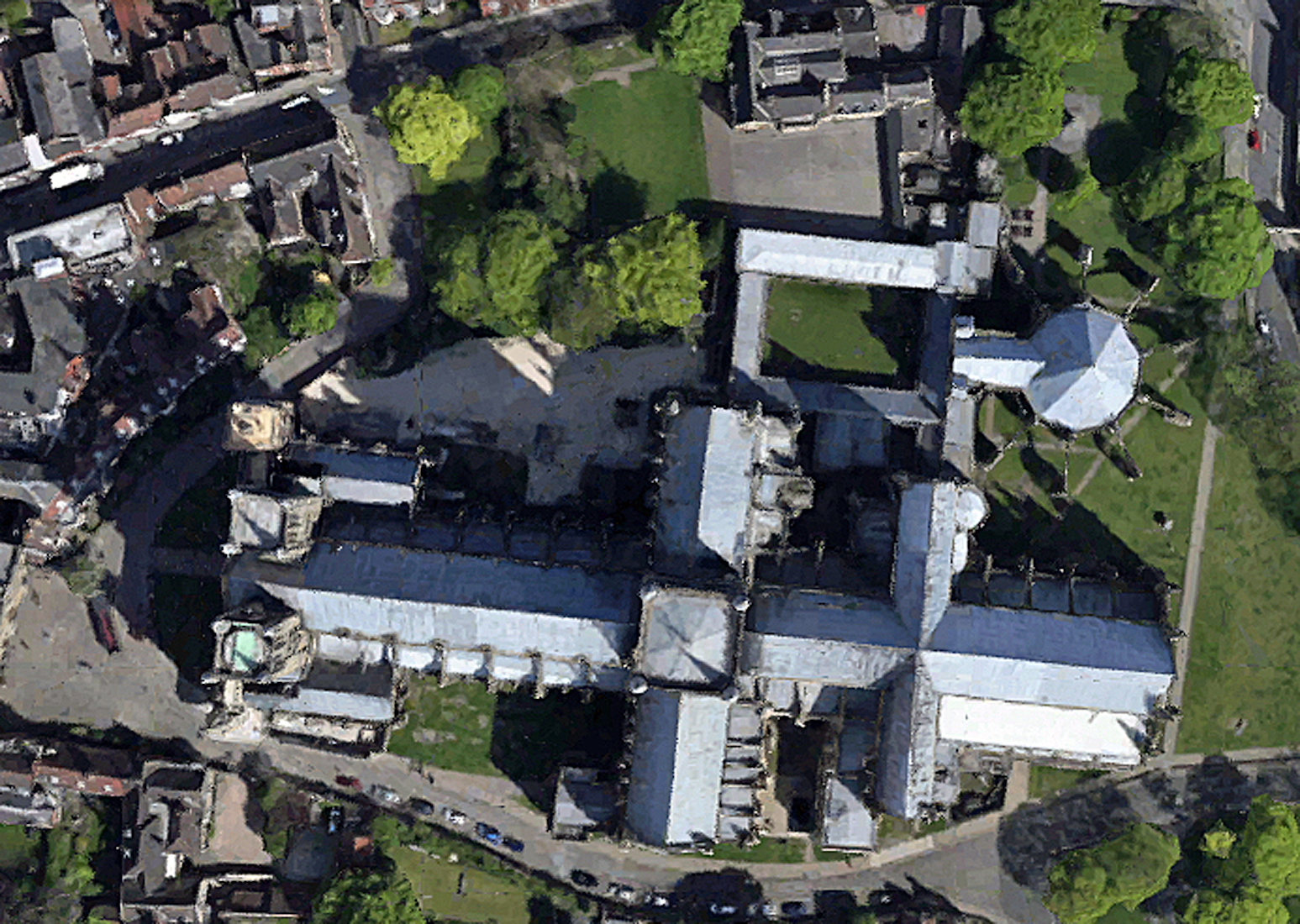
The axis of Lincoln Cathedral is almost exactly east-west. So our geographical and liturgical directions almost coincide. The Cathedral is cruciform in shape and has a cloistered area and chapter house to the north. There is a central tower and several towers to the west. As well as the main transept there is a smaller transept to the East.. PLAN
2. CATHEDRAL VIEW FROM CASTLE
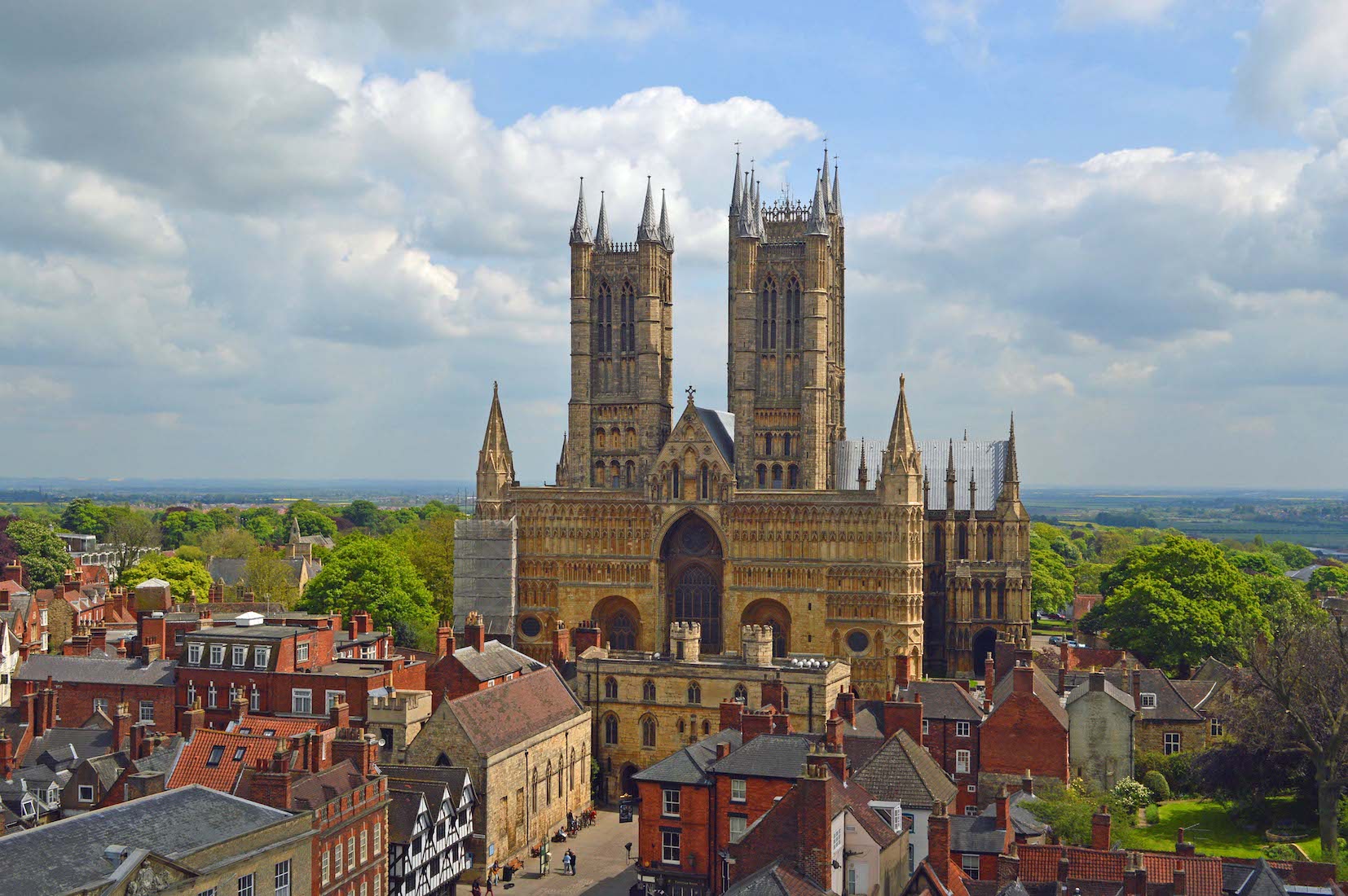
Lincoln Cathedral and castle have a superb position at the top of the appropriately named Steep Hill. This view of the Cathedral West front is from the castle ramparts.
3. CATHEDRAL WEST GATE
Entry to the Cathedral from the town side is through this imposing west gate. This is a view of the gate from the Cathedral side.
4. NORTH EAST VIEW OF THE CENTRAL TOWER
As is our custom, we walk around the cathedral in a clockwise direction. Lincoln Cathedral or the Cathedral Church of the Blessed Virgin Mary of Lincoln, is the seat of the Anglican bishop of this diocese. Building commenced in 1088 and continued in several phases throughout the medieval period. It was the tallest building in the world for 238 years (1311–1549). The central tower had a spire which collapsed in 1549 and was not rebuilt. The present tower rises to 271 feet and remains the tallest cathedral tower in Europe today without a spire.
5. CHAPTER HOUSE AND STATUE
Towards the back of the Cathedral there is a fine view across a manicured lawn to the Cathedral’s polygonal chapter house which dates from the mid-13th century. In the foreground is a statue by George Frederick Watts of the famous poet Alfred Lord Tennyson. Tennyson’s faithful Russian wolfhound Karenina sits next to him, and Tennyson himself stands holding and looking at a flower. Below his name on the plinth are the words to one of his short poems ‘Flowers In The Crannied Wall’.
6. BUTTRESSES
A striking feature of the chapter house are the flying buttresses which support it. These are a characteristic of the Gothic style of architecture. The Gothic arches tend to spread the weight sideways; the buttresses counteract this thrust.
7. PRIORY GATE
A very short distance from the East end of Lincoln Cathedral stands Priory Gate, which marks the location of one of the old medieval gates that gave access to the cathedral close. The current gateway, surmounted with battlements as if it still served a defensive purpose, straddles the north end of Pottergate. It is a Victorian replacement for the medieval gates on this site, and is assembled from the original medieval building material.
8. CATHEDRAL AND CHAPTER HOUSE
This view looks down between the Cathedral and the chapter house. The Cathedral is the third largest in Britain (in floor area) after St Paul’s and York Minster, being 484 by 271 feet (148 by 83 m). It is highly regarded by architectural scholars; John Ruskin declared: “I have always held ... that the Cathedral of Lincoln is out and out the most precious piece of architecture in the British Isles and roughly speaking worth any two other cathedrals we have.”
9. CHAPTER HOUSE
My eyes are drawn back to the chapter house: so elegantly beautiful. Originally, a chapter house was built to hold all the monks of a monastery, and was often highly ornamented. Typically there is seating around all the walls, often in stone, with the central space left open. Usually there is only one doorway, and though the room is well-lit where the location allows, the windows are often too high to allow a view in from outside (or eavesdropping). Curiously, Lincoln Cathedral was never attached to a monastery.
10. EAST FACE
Bishop Remigius built the first Cathedral on the present site, finishing it in 1092. In 1141, the timber roofing was destroyed in a fire. Bishop Alexander rebuilt and expanded the cathedral, but it was mostly destroyed by an earthquake in 1185. After the earthquake Hugh de Burgundy of Avalon, France, (later known as St Hugh of Lincoln) was appointed Bishop. He began a massive rebuilding and expansion programme, beginning with the choir (St Hugh’s Choir) and the Eastern transepts between 1192 and 1210.
11. SOUTHEAST TRANSEPT AND ANGEL CHOIR
This is a view of the South wall of the angel choir (presbytery). There is a large arch framing the doorway, and a chantry chapel on either side. To the left is the Southeast transept.
12. CENTRAL TOWER
There are five bells installed in the central tower (including the large bell ‘Great Tom of Lincoln’). Accompanying the cathedral’s large bell is a quarter-hour striking clock. The clock was installed in the early 19th century.
13. LOOKING WEST FROM THE SOUTHEAST CORNER
The statues of the royal couple (Edward I and Eleanor of Castile?) decorate the Southeast pillar of the Cathedral. From here we can look Westwards past the Southeast transept and then the South transept.
14. SOUTHEAST TRANSEPT
This is the Southeast transept of the Cathedral. It is interesting to look at the Cathedral today, and to reflect on how different additions have been made over the years.
15. SOUTH TRANSEPT
Most cathedrals are cruciform in shape. The term ‘transept’ refers to that part of the Cathedral which crosses the main axis. Here axis and transept meet beneath the central tower at the crossing.
16. THE BISHOP’S EYE
The two large stained glass round windows, the matching Dean’s Eye and Bishop’s Eye, were added to the Cathedral during the late Middle Ages. The Dean’s Eye in the North transept dates from the 1192 rebuild begun by St Hugh, finally being completed in 1235. The Bishop’s Eye, in the South transept was reconstructed a hundred years later in 1330.
17. TOWARDS THE WEST WALL
As we continue our circuit of the cathedral we come to the South wall of the nave and the shop which was once a chapel. The central nave was built in the Early English Gothic style. Lincoln Cathedral followed other architectural advances of the time, with pointed arches, flying buttresses and ribbed vaulting being added to the Cathedral. This allowed support for incorporating larger windows. The nave has the following dimensions: Length to screen, 252 ft; Width, 80 ft; Height (to vault) 82 ft.
18. SOUTH NAVE AND TRANSEPT ENTRY
Today, over £1 million each year is spent on keeping Lincoln Cathedral in shape. The most recent project completed was the restoration of the West Front in 2000. About 10 years ago it was discovered that the flying buttresses on the East end were no longer connected to the adjoining stonework, and hasty repairs had to be made. Recently, parts of the ceiling of the nave started to fall, requiring green netting to be slung under it to catch any pieces as the only alternative to shutting the cathedral.
19. WESTERN TOWERS AND TURRETS
The two Western towers retained their spires after the collapse of the central spire in 1548. However, the spires added significant weight to the towers of St. Mary and St. Hugh, the NW and SW, respectively. By the beginning of the 18th century iron braces had to be placed upon the towers as the towers were leaning significantly. Finally, in 1807 the spires were removed, alleviating some of the strain upon the towers, though structural repairs have continued unabated for the past 200 years and probably will continue into the future.
20. WEST FRONT
The West front is one of the great glories of Lincoln Cathedral, rising tall and wide like a sheer cliff of stone. The lower part, including the portals and tall niches, dates from the Romanesque period and includes some notable sculpture, including a frieze of Heaven and Hell from c.1140. The rest of the facade – the huge Gothic ‘screen’ decorated with small blind arches – was added in the 1240s.


