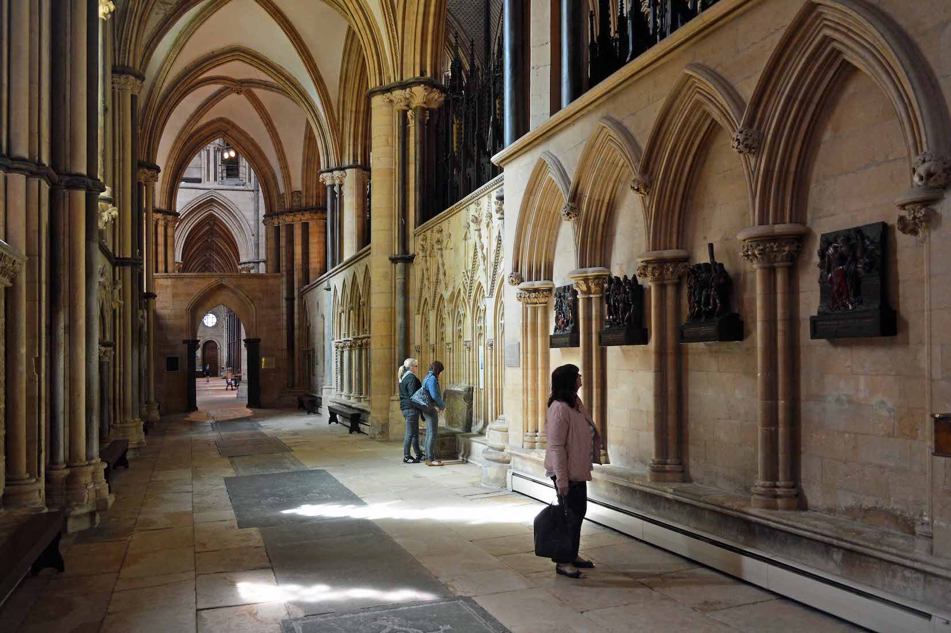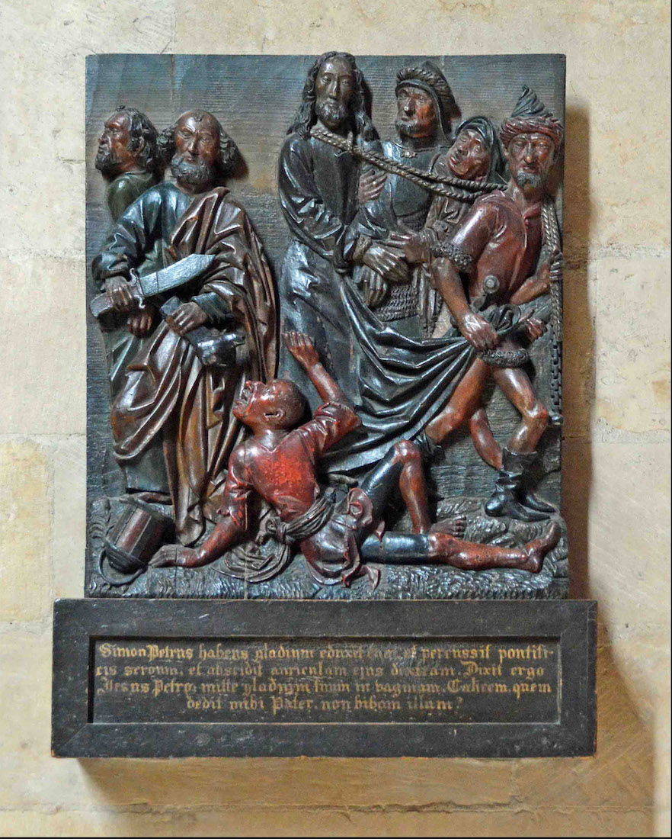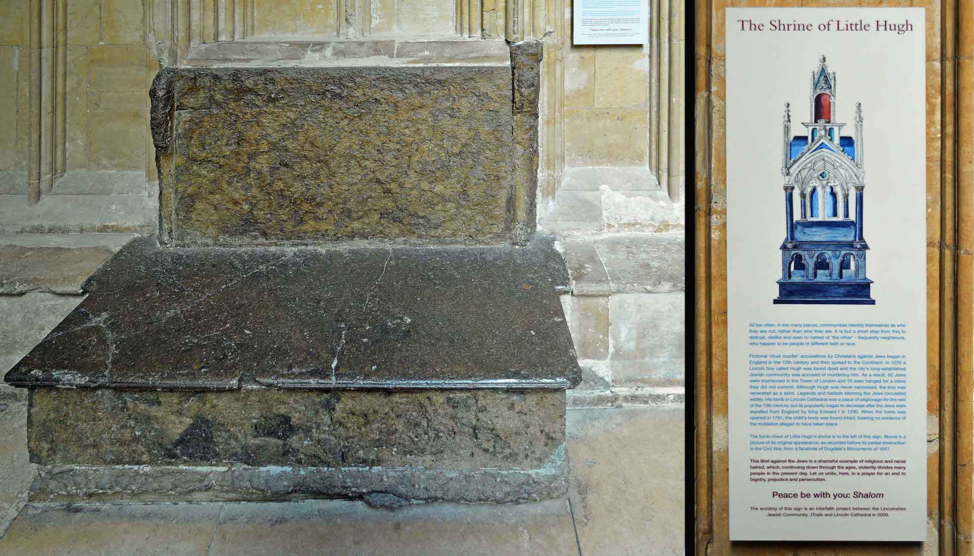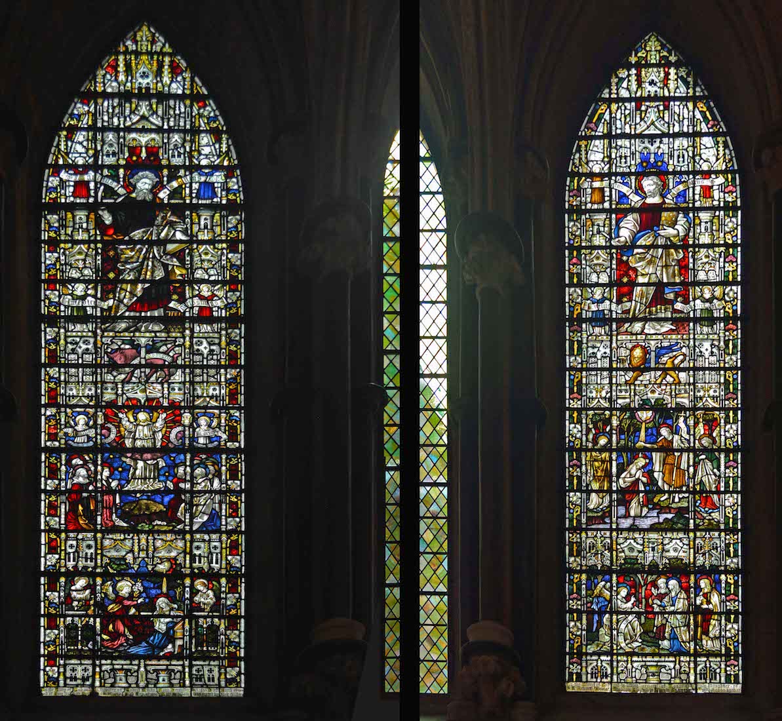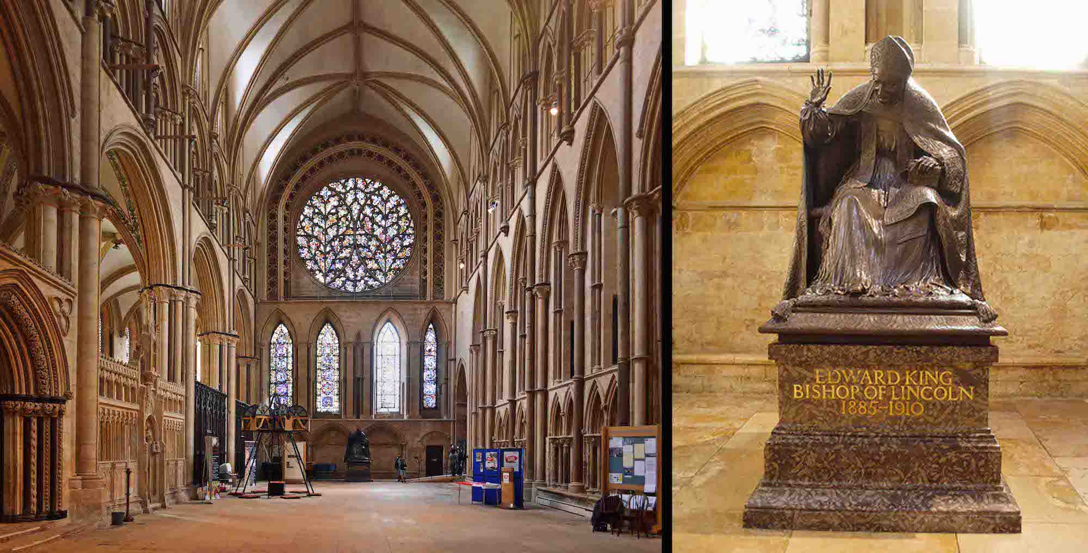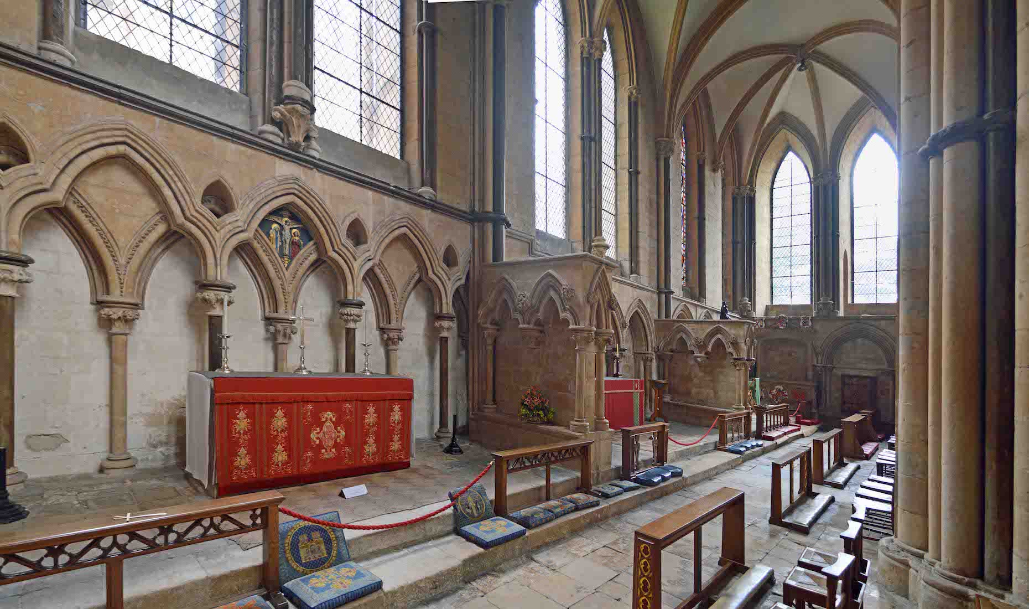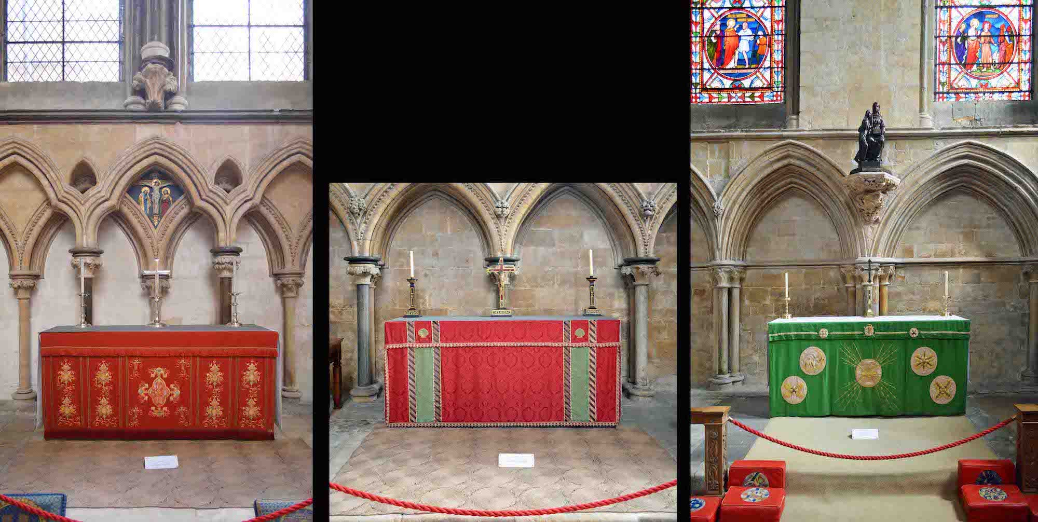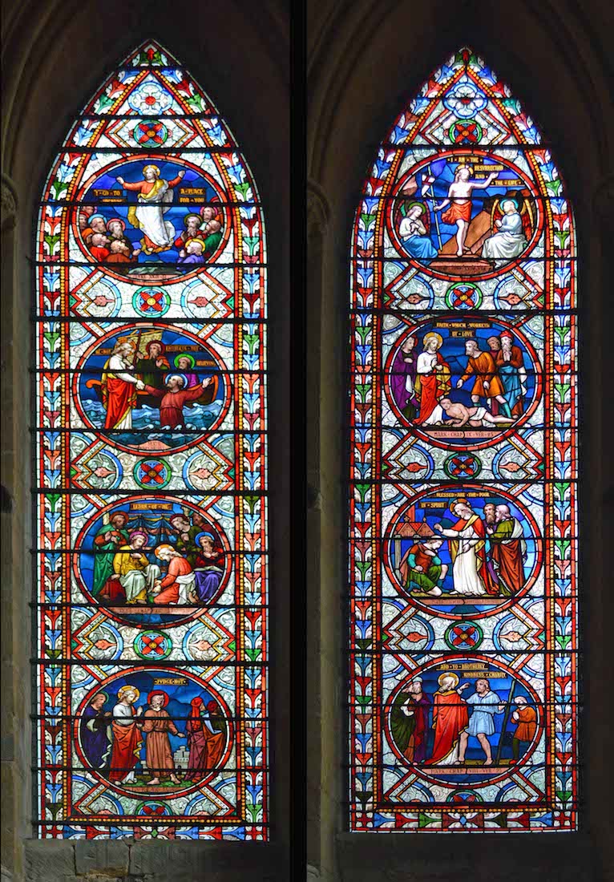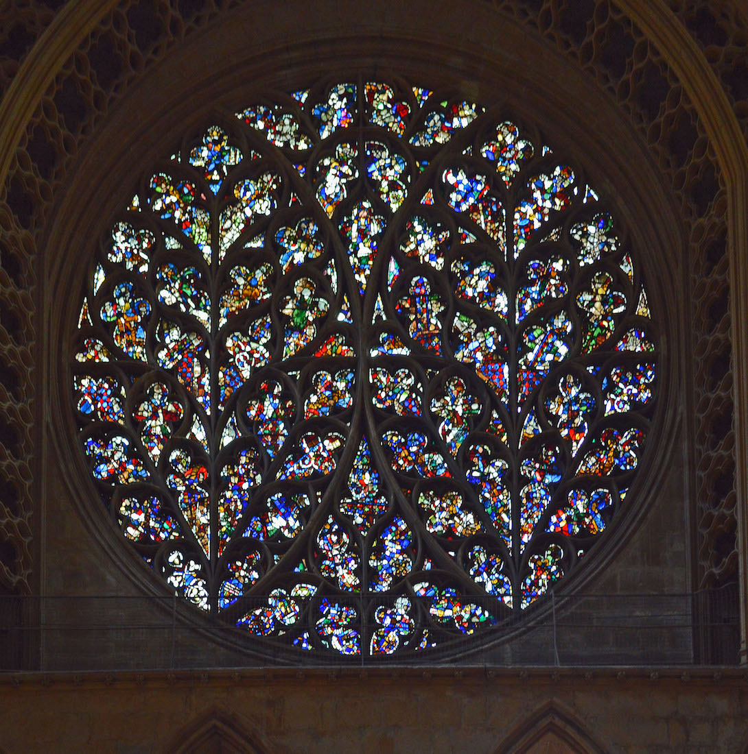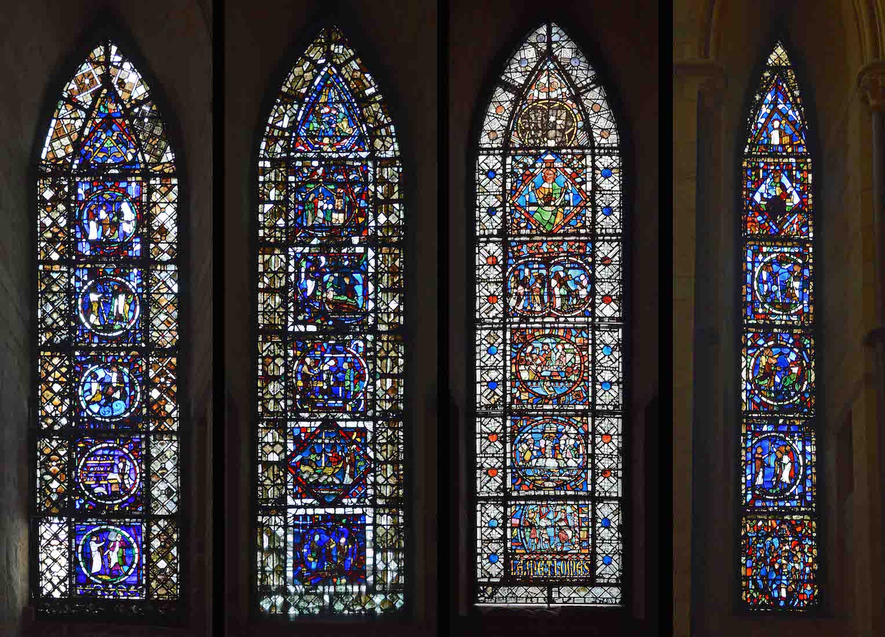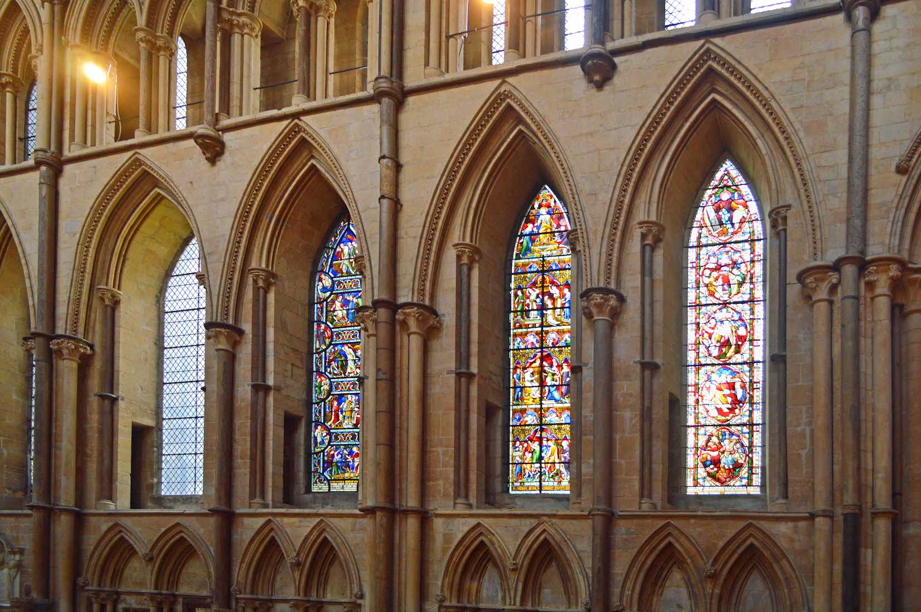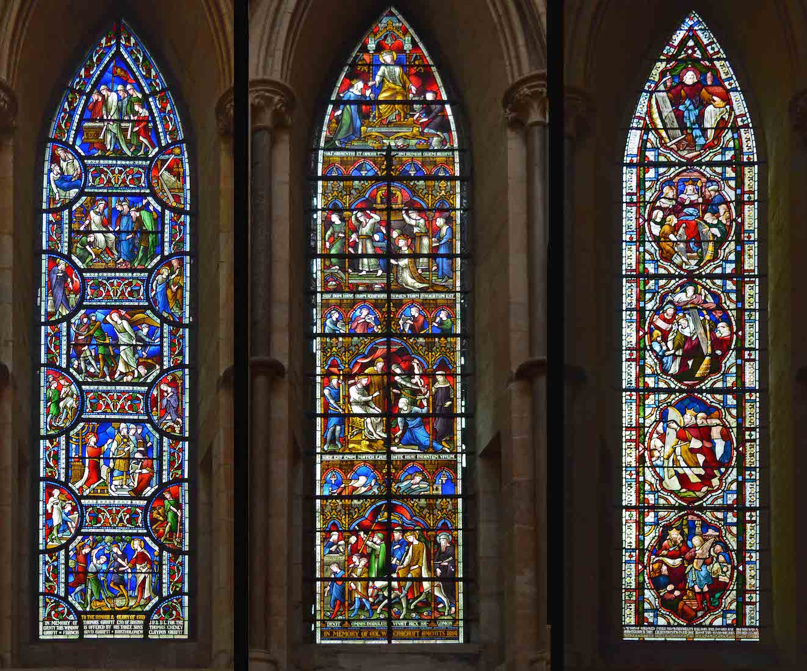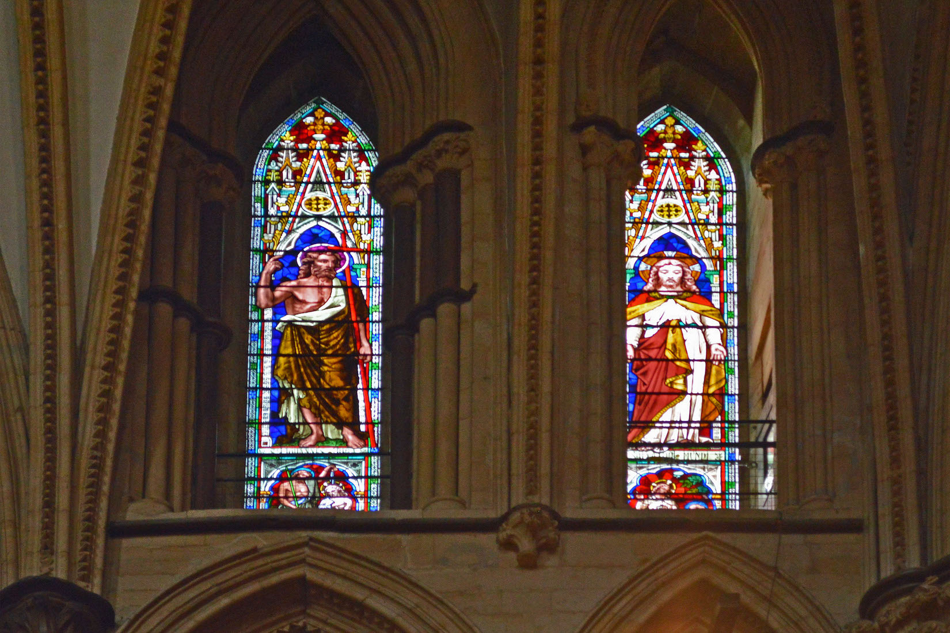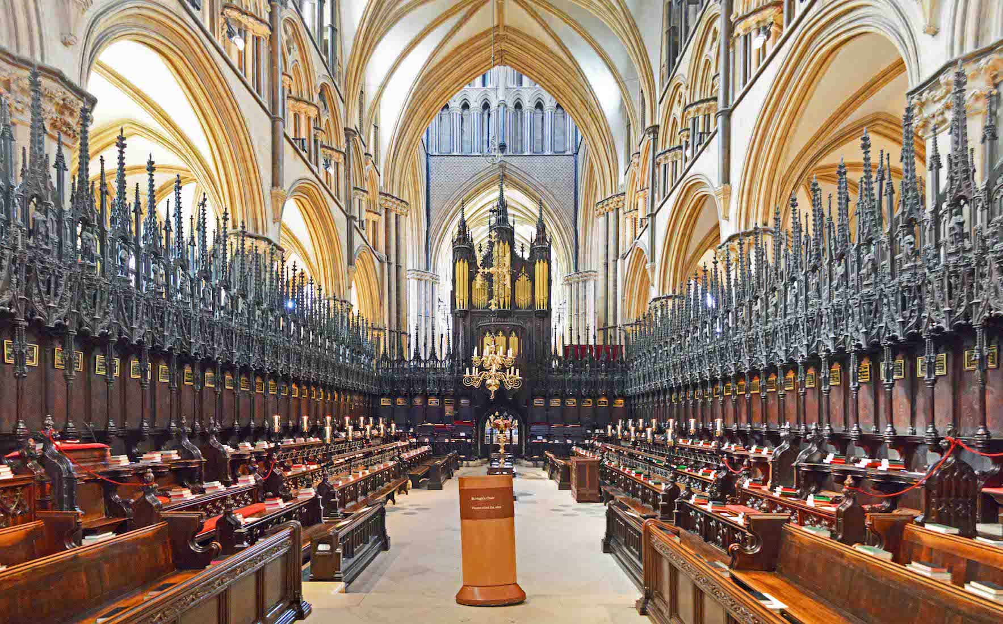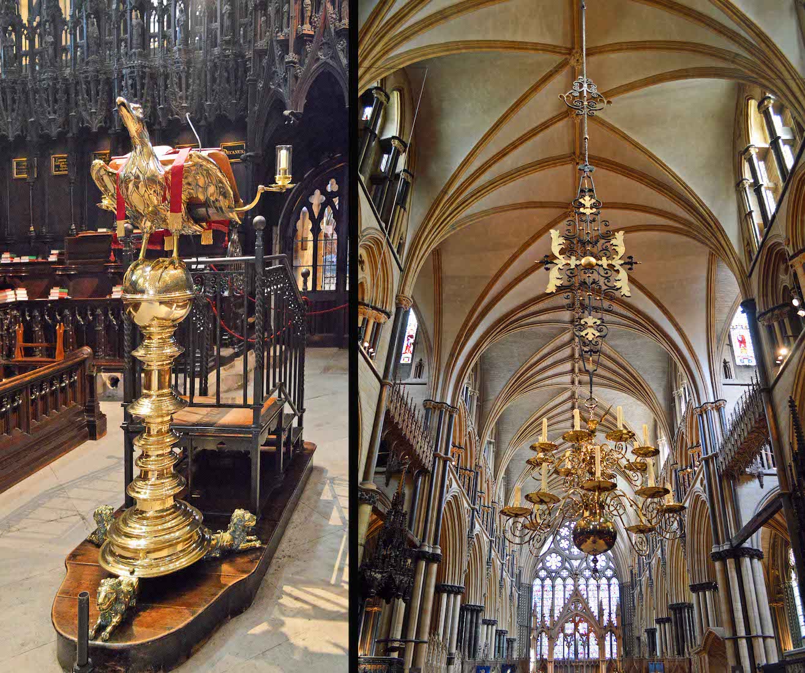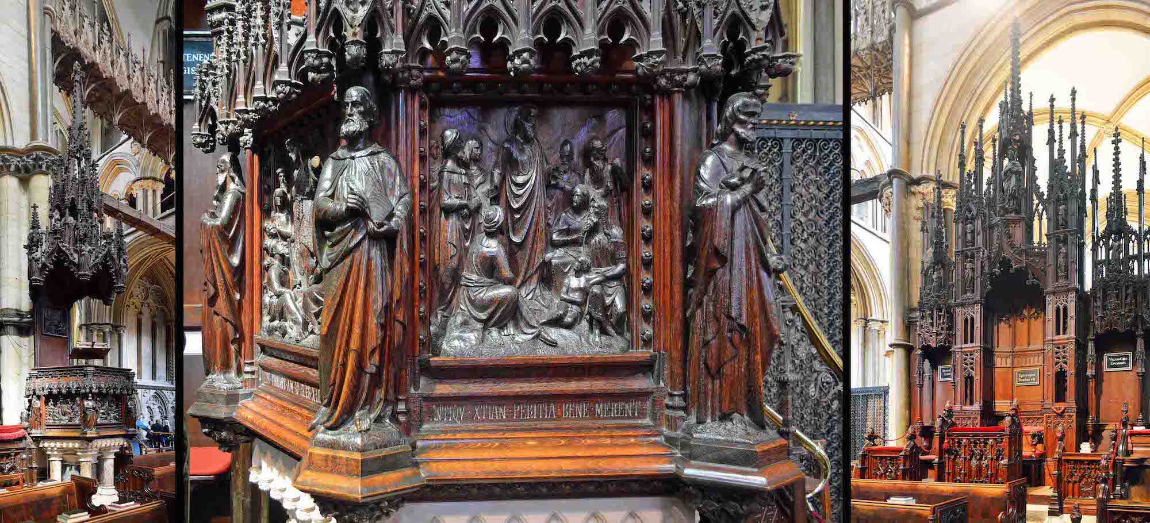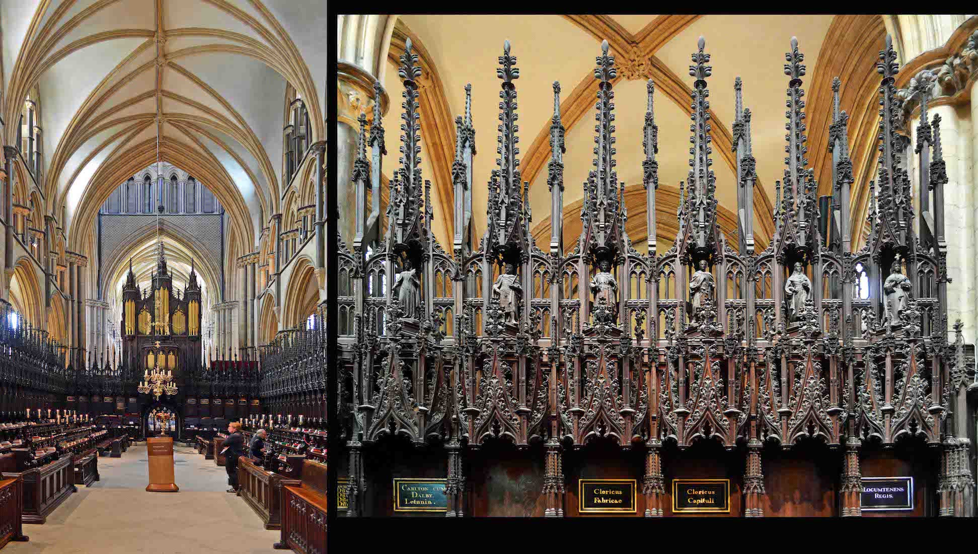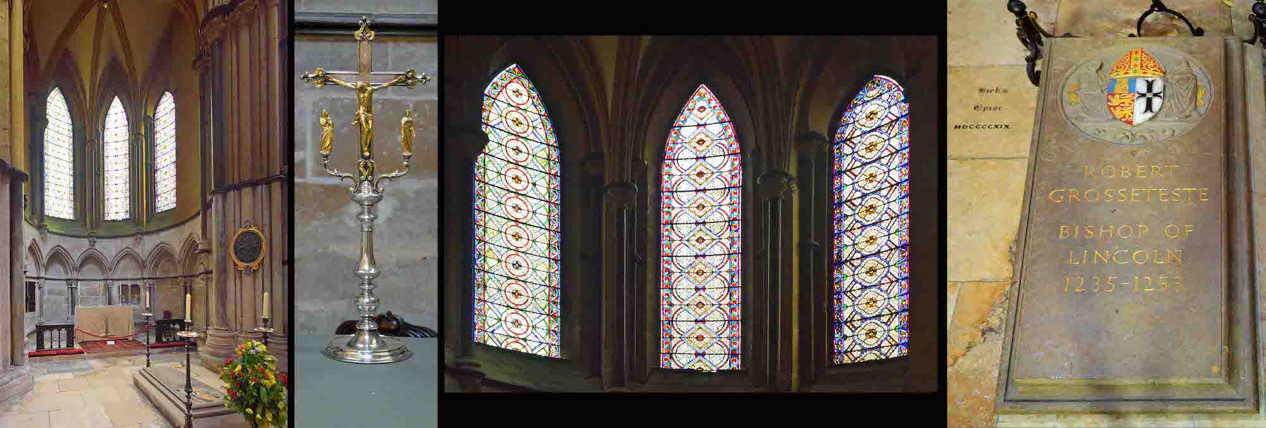
St Peter's Chapel is illuminated by a curved set of three lancet windows. The small front altar is covered by a cloth showing the tree of life. On the altar are two candles and an elegant gold crucifix. Closer to us is the tomb of Robert Grosseteste, Bishop of Lincoln 1235 – 1253. Robert Grosseteste was an English statesman, scholastic philosopher, theologian, scientist, as well as Bishop of Lincoln. PLAN
102. CHOIR AISLE WINDOW
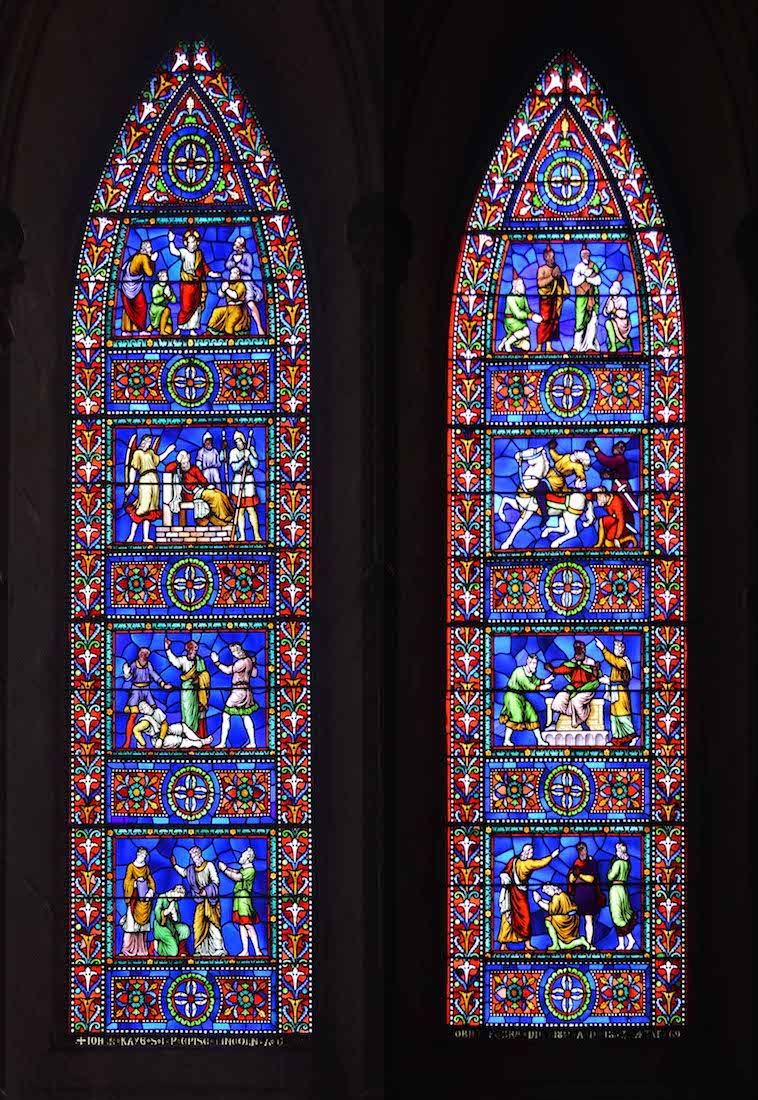
A little further down the choir aisle is another window. This window shows scenes from the book of Acts. In particular we observe the Day of Pentecost, and Saul’s life-changing experience on the Damascus Road.
103. FURTHER DOWN THE SOUTH CHOIR AISLE
We are approaching the South transept. To our right are some elaborate stations of the cross. Beyond that, some visitors are lnvestigating a small tomb? A line of tombstones follows down the centre of the aisle.
104. STATION OF CROSS
A set of elaborately sculpted scenes to our right are thought to be Stations of the Cross. Perhaps not the usual set though: this appears to be Peter cutting off the ear of the servant of the high priest.
105. TOMB OF LITTLE SAINT HUGH
Little Saint Hugh of Lincoln (1246 – 27 August 1255) was an English boy whose death was attributed to Jews. Hugh is known as Little Saint Hugh to distinguish him from the adult saint, Saint Hugh of Lincoln. Shortly after news was spread of his death, miracles were attributed to Hugh, and he was rushed toward sainthood, but he was never canonized. The Cathedral in Lincoln benefited from the episode, however, since, saint or not, Hugh was regarded as a Christian martyr; and sites associated with his life became objects of pilgrimage.
106. WINDOW TRIPLET
Near here is a window triplet, with the central window made up of clear lattice work. The outer windows show two saints, and below, the risen Christ and the baptism of Jesus.
107. SOUTH TRANSEPT
We stand in some awe looking at the South transept with its magnificent round Bishop’s Eye window. Below the round window is a slightly peculiar set of lancet windows. Below these, a dark figure looks out at us. To our left are some chapels. We see that the seated figure is Edward King, Bishop of Lincoln from 1885 to 1910.
108. SOUTH TRANSEPT CHAPELS
In fact three adjoining chapels open onto the Eastern side of the South transept. These were originally dedicated to St. Edward the Martyr, St. John the Evangelist and St. Giles, but this may not be the present state. The chapels are relatively plain and similar in design.
109. CHAPEL ALTARS
The altars are covered by drapes of attractive design. Each altar bears a cross and two candlesticks; the central set is of particular interest. Behind the altar at left is an interesting crucifixion scene. Behind the altar at right is a sculpture of the Madonna and the child Jesus.
110. CHAPEL WINDOW
Just one of the chapels has a stained-glass window behind. This window of two lancets shows various scenes of life and ministry of Christ.
111. LADY CHAPEL?
The cathedral has a Lady Chapel in the angel choir, but this chapel might be a close contender for the name. There are three portrayals of Mother and Child, including the icon of Our Lady of Perpetual Succour on the left wall.
112. BISHOP’S EYE WINDOW
Back in the South transept ... . The ‘Bishop’s Eye’ was most likely rebuilt c 1325–1350. This window is one of the largest examples of curvilinear tracery seen in medieval architecture. Curvilinear tracery is a form of tracery where the patterns are continuous curves. Here the circle is divided by two arcs which create four distinct areas of the circle. This makes the spaces within the circle where the tracery would go much smaller, and easier to work with. The Bishop’s Eye faces South to invite in the Holy Spirit.
113. LOWER TRANSEPT WINDOWS
The lower windows in the South transept are assembled from broken fragments. These look attractive from a distance, but mean little when viewed closely. The right window here is rather strange: there wasn’t room left! Someone miscalculated ... .
114. SOUTH TRANSEPT, WEST WINDOWS
The South transept has chapels opening off the East wall, but four windows in the West wall.
115. WEST WINDOWS DETAIL
One of the West windows has plain glass, but the other three windows have attractive stained glass. Unfortunately there is little information about these, as most people seem to concentrate on the large rose windows. But at a guess, there appear to be Vikings and scenes from the Life of King Solomon!
116. TRANSEPT CLERESTORY WINDOWS
There are two stained-glass clerestory windows in the South transept. The window at right depicts the glorified risen Christ. The window at left depicts John the Baptist. He is shown baptising Jesus at the bottom of the window.
118. LECTERN AND LIGHT
The lectern is of standard design, supported by three lions (an allusion to the Lion of Judah), and with an eagle with spread wings to support the Bible. The eagle is the bird which flies closest to heaven, and is also the symbol of the Evangelist John who writes so vividly about salvation in Christ.
119. CHOIR PULPIT AND CATHEDRA
At the Eastern end of the choir are the elaborate choir pulpit and the cathedra. These are relatively modern. The cathedra, or bishop’s throne, was carved in wood by Lumby, in 1778, from a design by James Essex. It has a tall Gothic canopy, with a figure of Christ holding a lamb in His arms. The pulpit was designed by the late Sir G. Gilbert Scott, and executed in 1863‑4 by Messrs. Ruddle of Peterborough. It is made of oak, with scriptural subjects in relief and statuettes. It has an elaborate Gothic canopy of wood, and a marble base.
120. CHOIR STALLS
The magnificent series of oak Choir-stalls, with their forest of pinnacles, forms one of the chief glories of the minster. They were considered by Pugin to be the finest examples in the kingdom. The stalls are in two rows. The upper stalls have elaborate trefoiled canopies, surmounted by an intricate maze of buttresses and pinnacles, rising to a height of 24 ft. 6 in. above the choir floor. The niches above the canopies have recently been filled with statues of saints in the Anglican Calendar.


