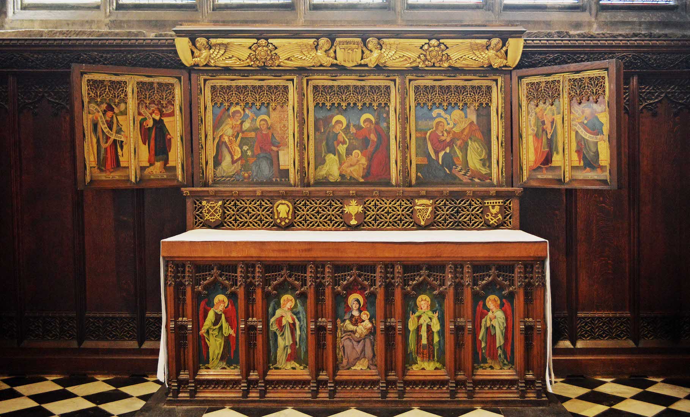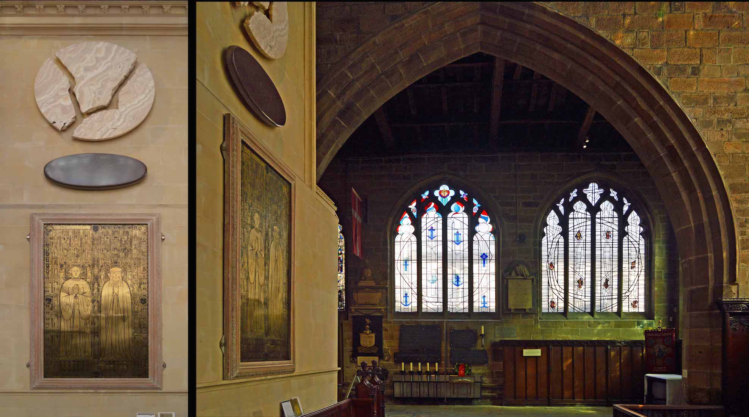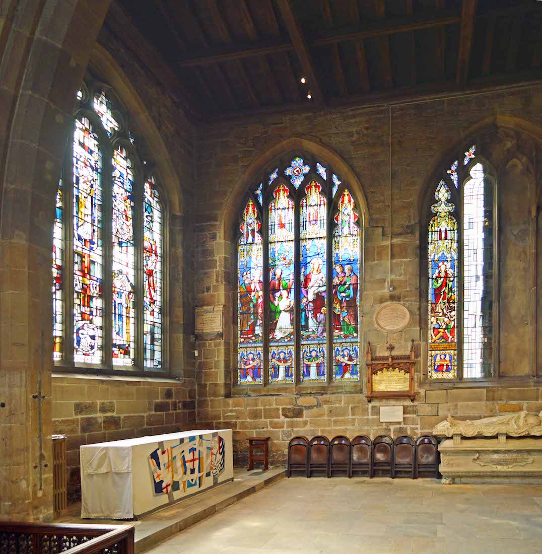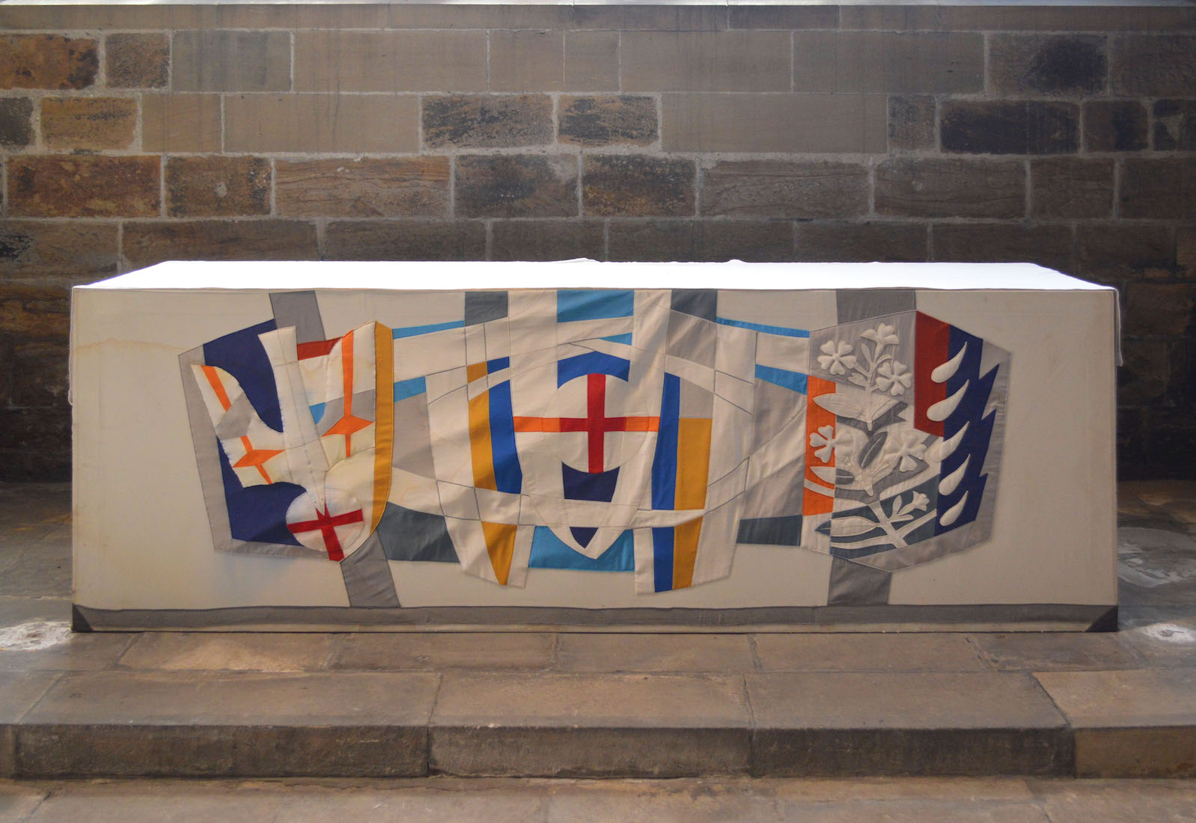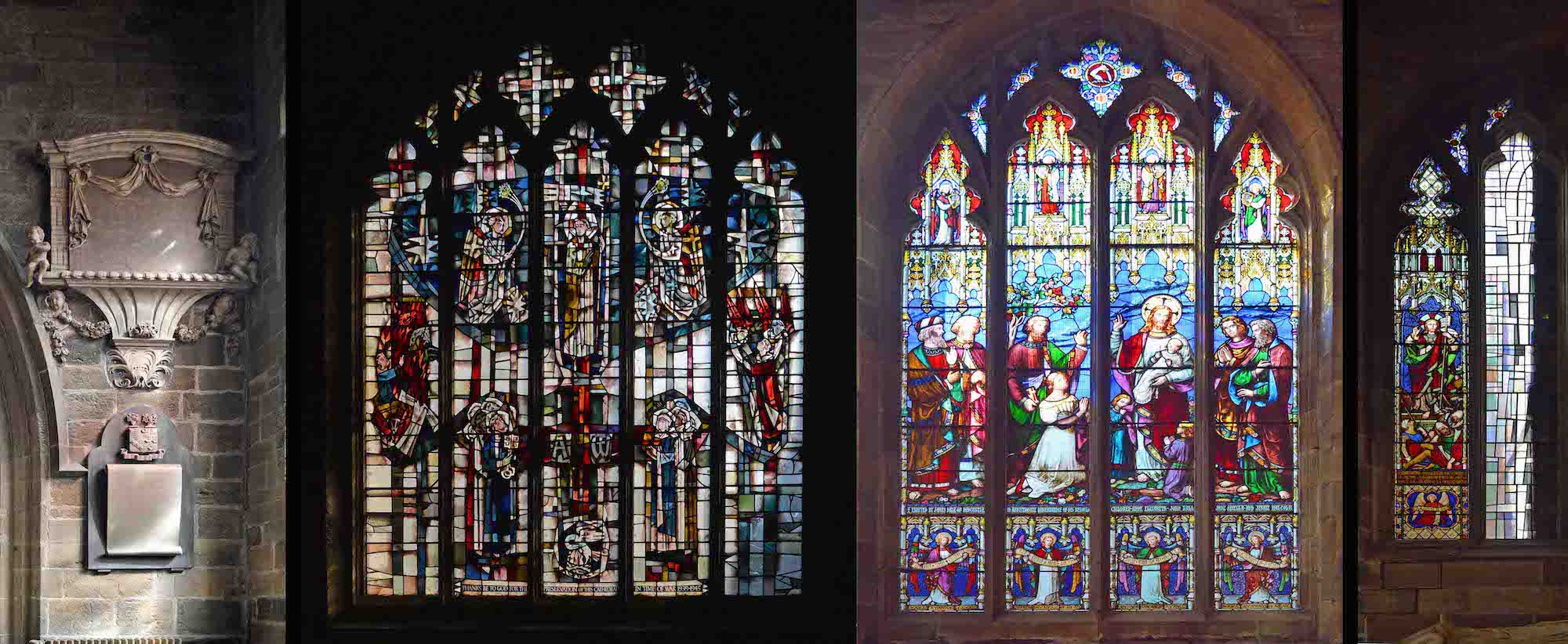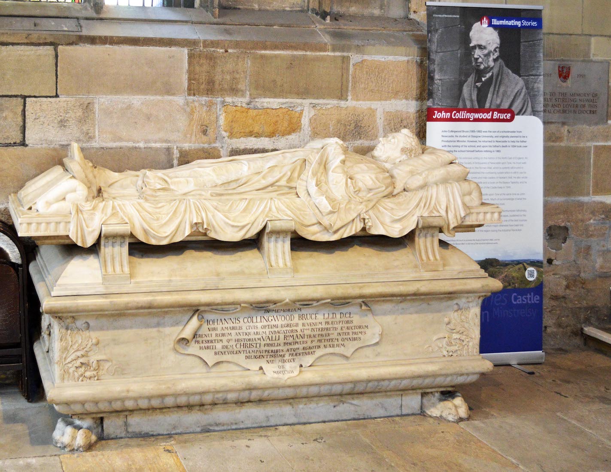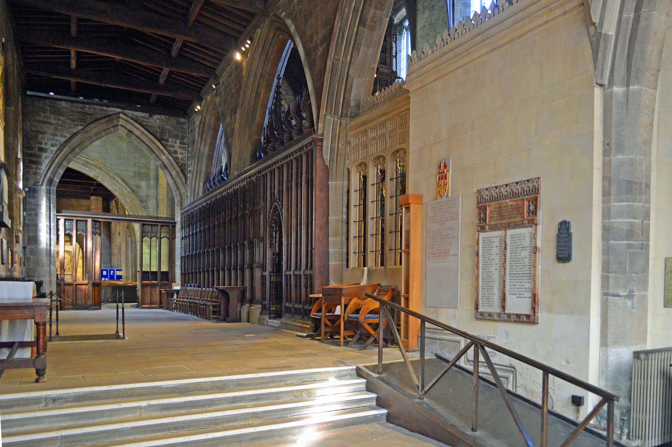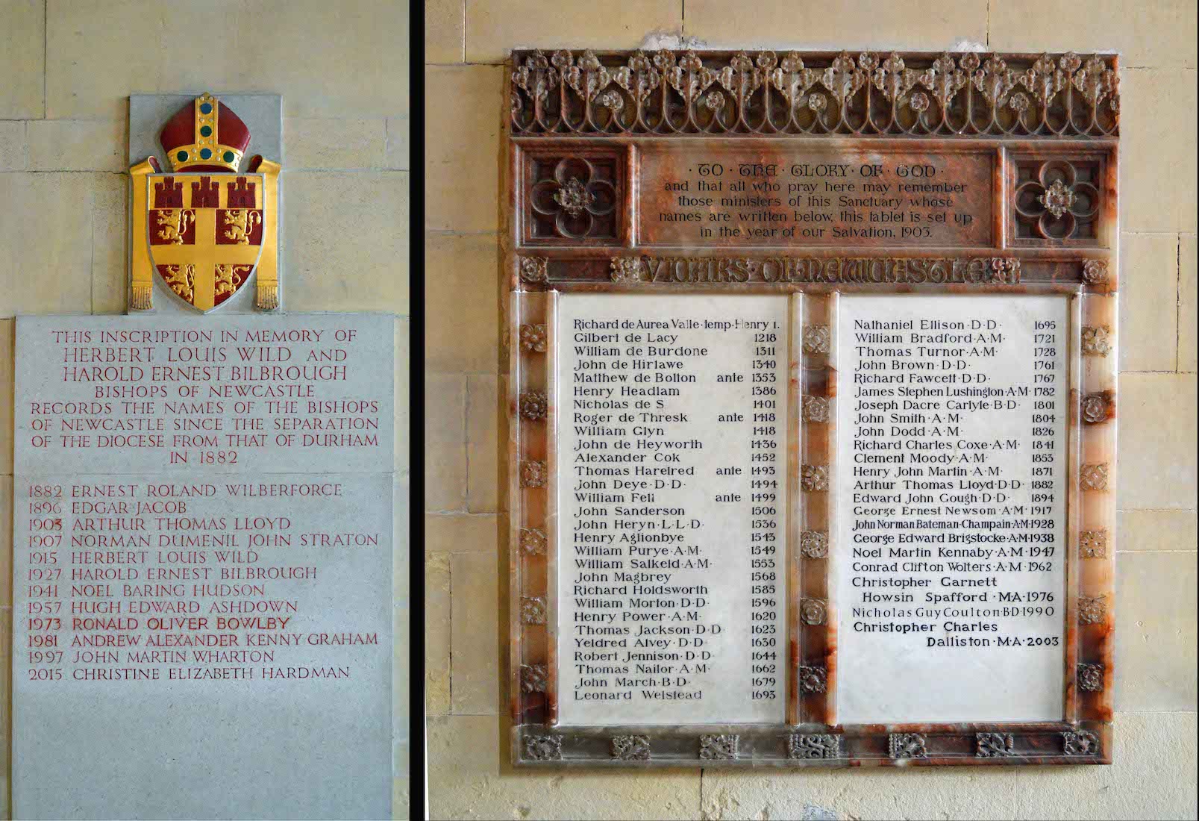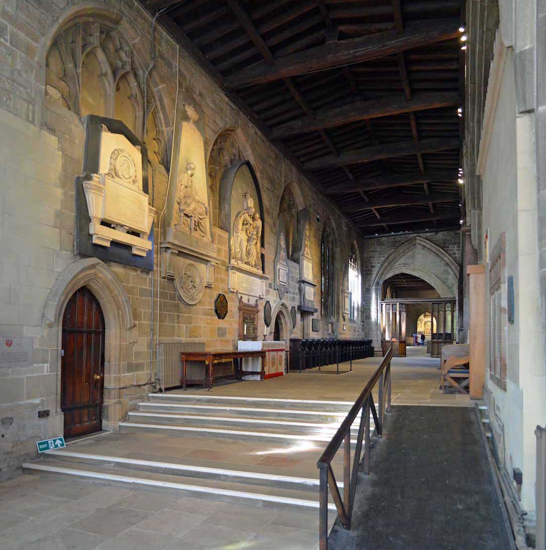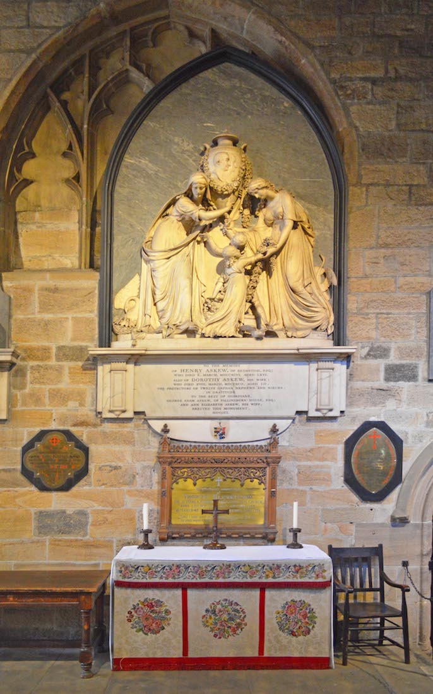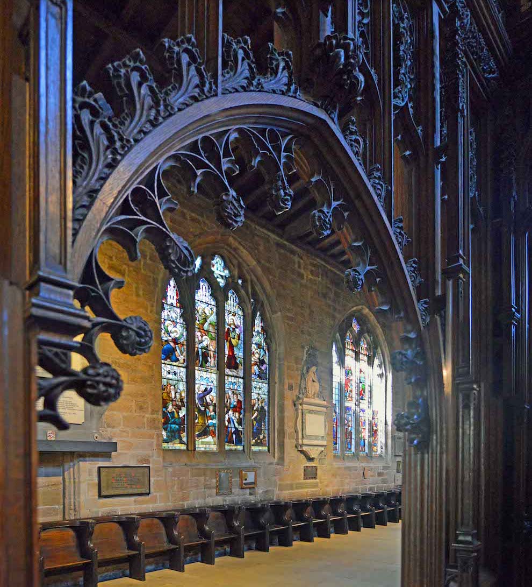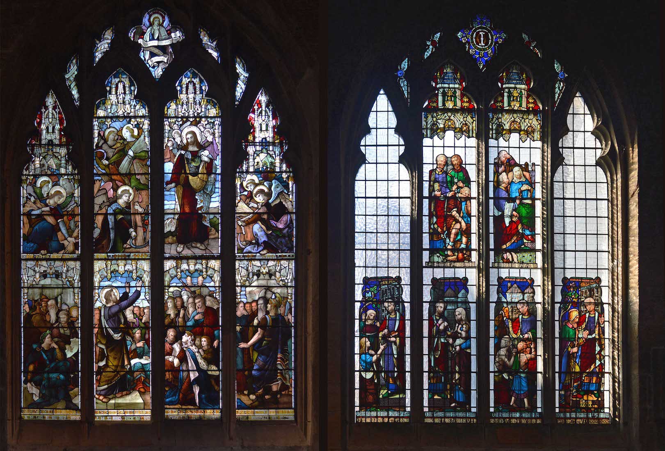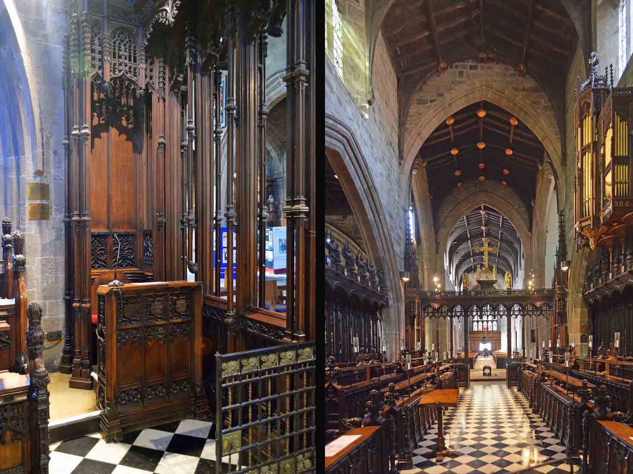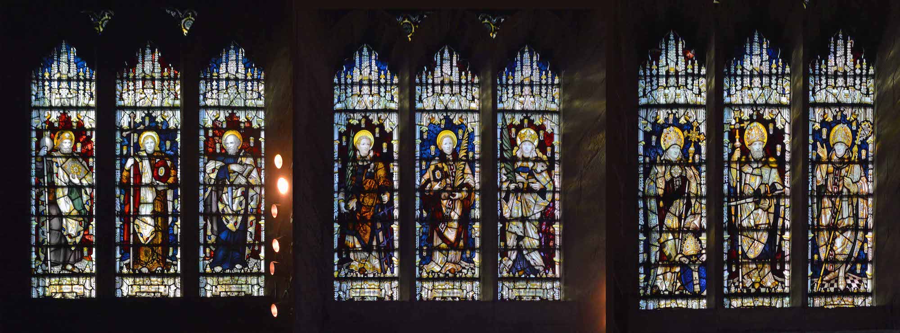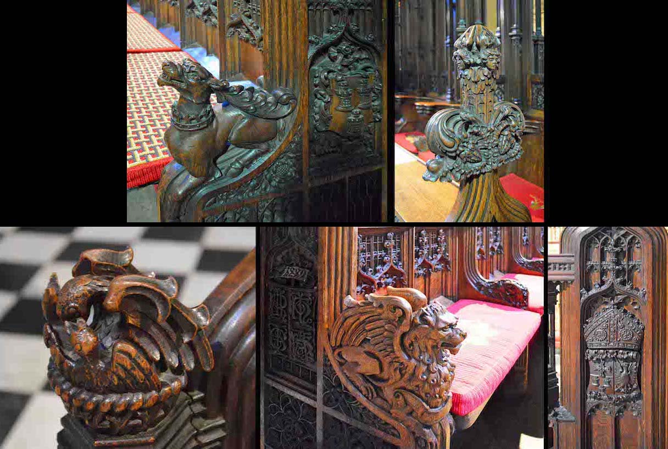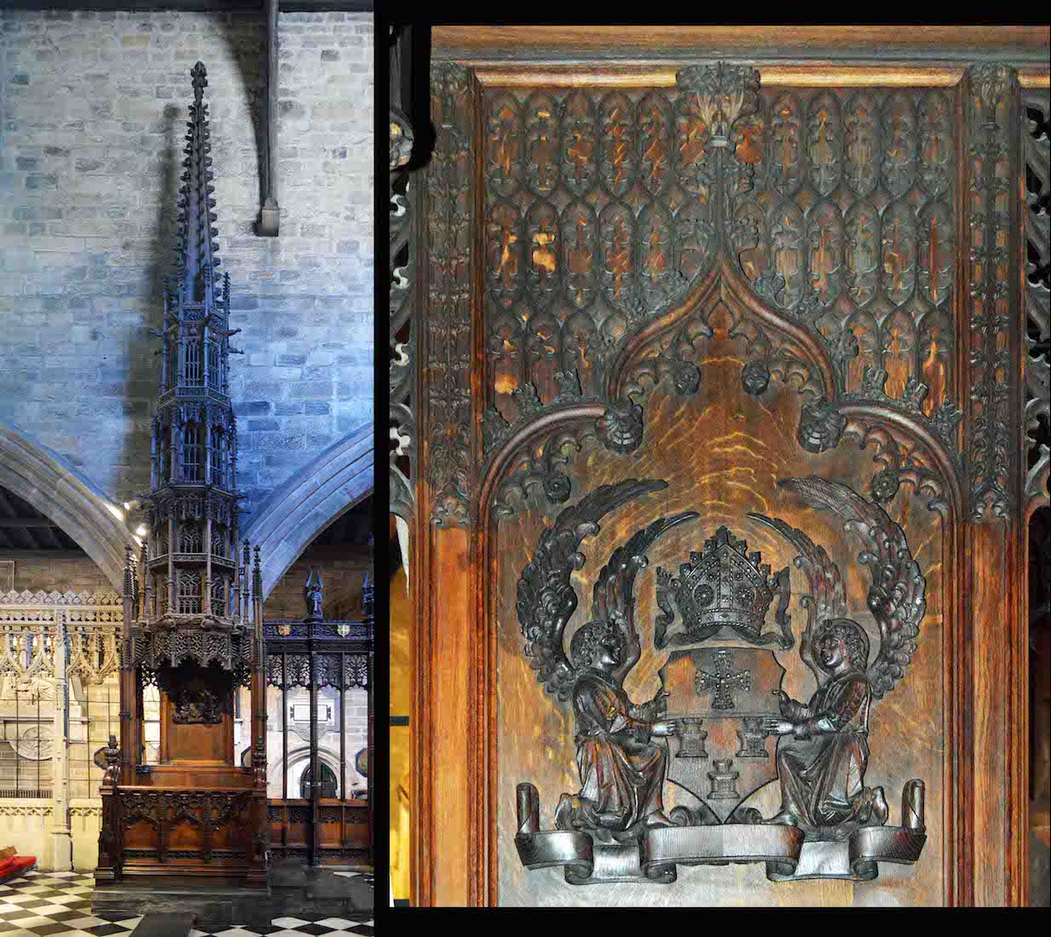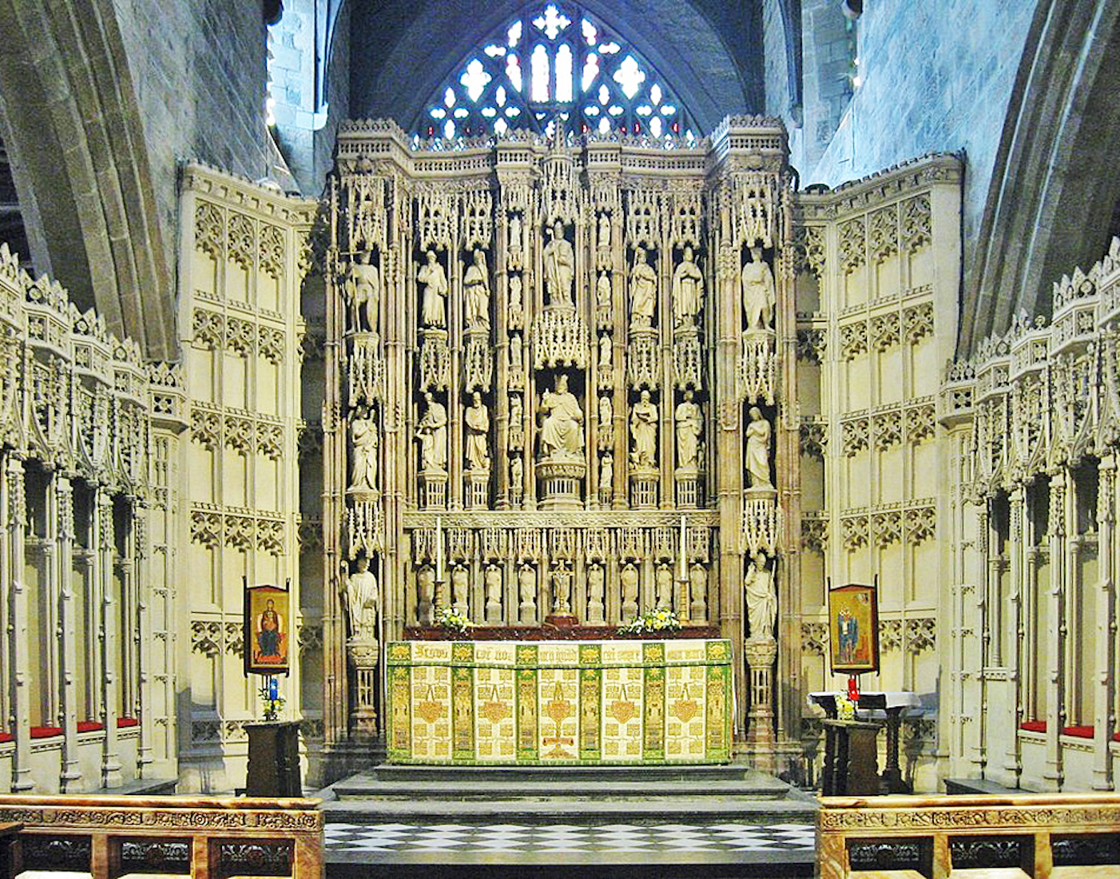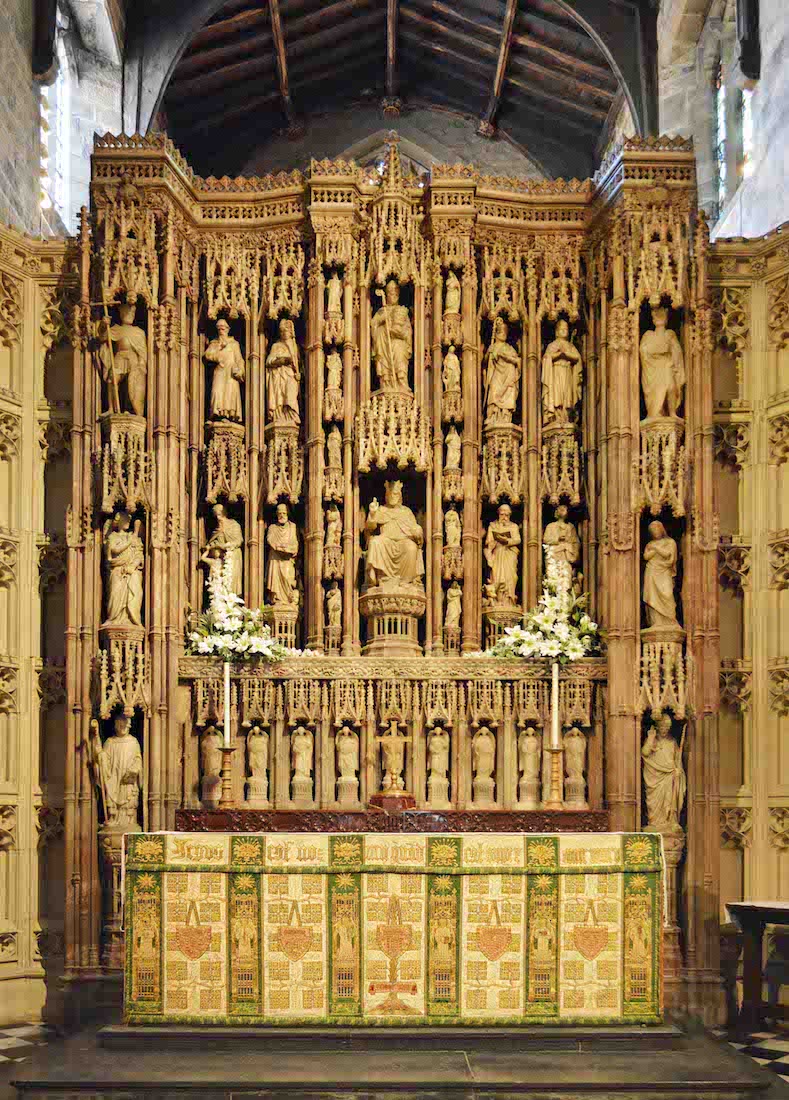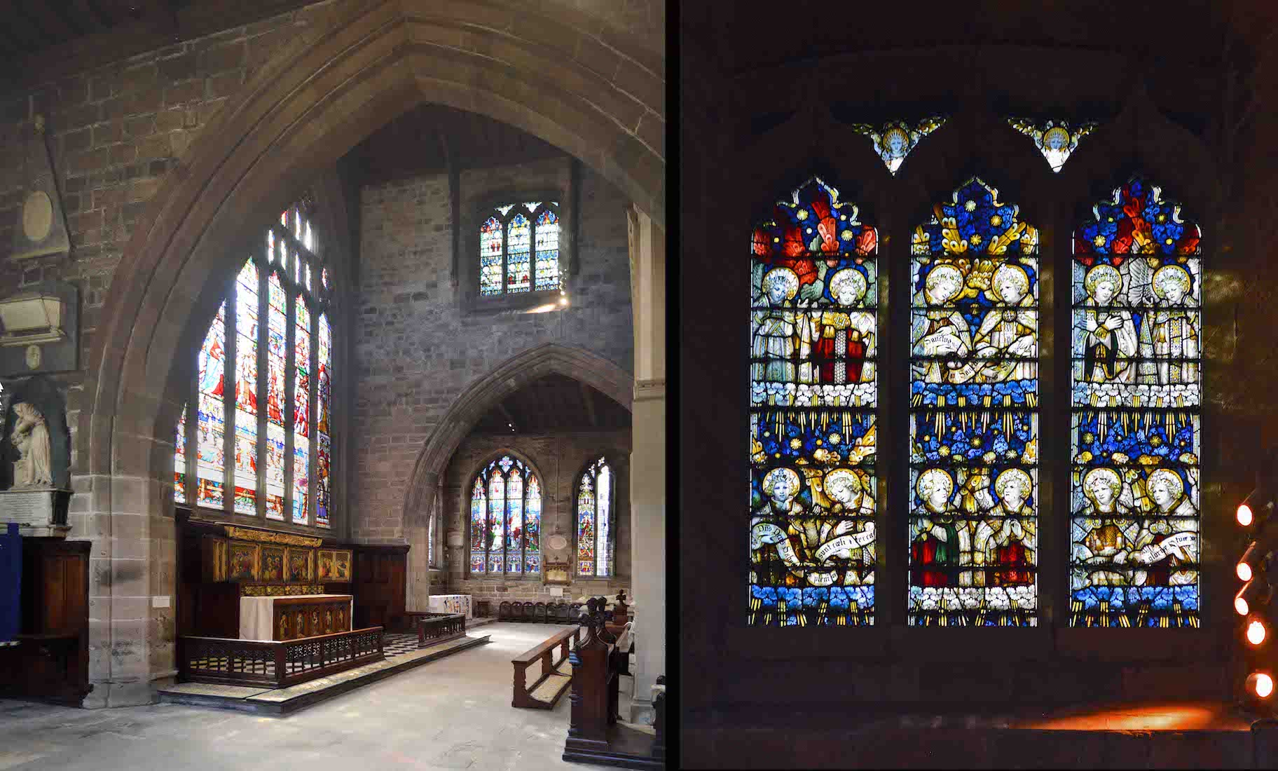
There are three chapels across the Eastern end of the Cathedral. The central chapel is the Incarnation Chapel, and to the South, the Ascension Chapel. The window at right is the high window in the separating arch. The window shows twelve angels singing praises to God. PLAN
82. GREAT EAST WINDOW
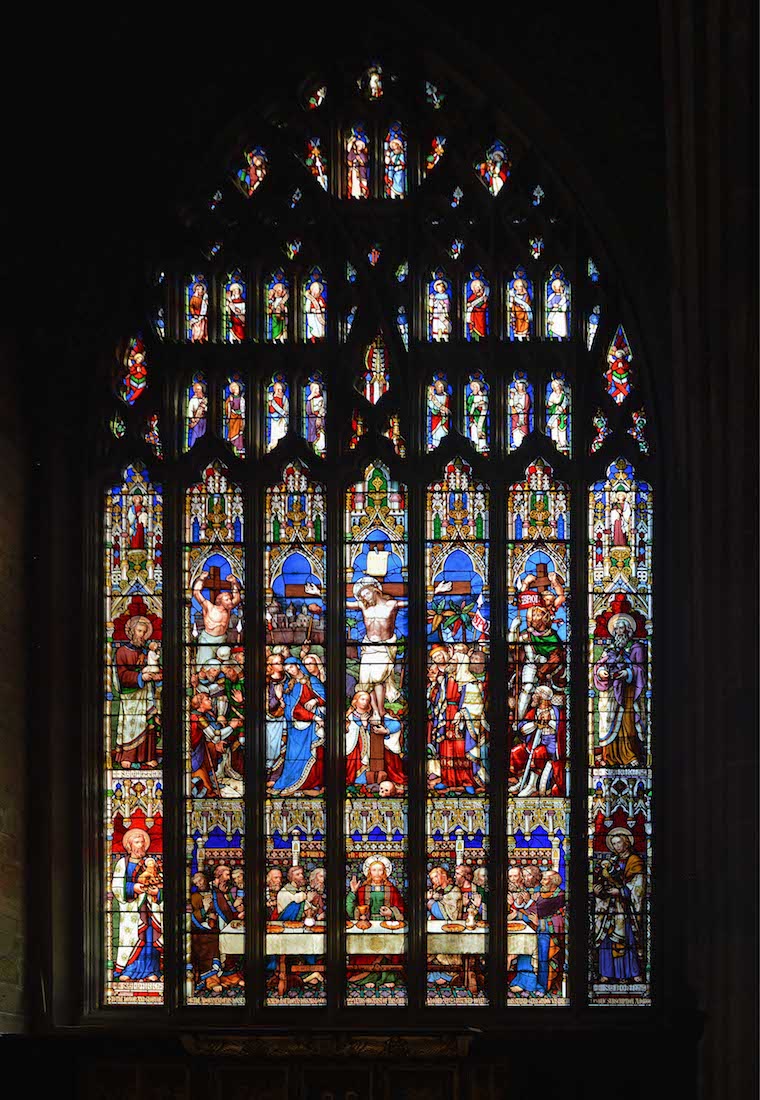
The Great East Window is in the central Incarnation Chapel. This is a lovely window with seven lancets. The five central lancets depict the Crucifixion scene above, and the Last Supper below. The outer two lancets show the Four Evangelists, St Matthew, St Mark, St Luke and St John, each bearing their identifying symbol, and all named. One might wonder about the skull at the base of the Cross!
83. CHAPEL ALTAR
The Incarnation Chapel has an ornate altar with a higly decorated triptych above. The altar has five panels with the Virgin Mary and Baby Jesus at centre, and colourful worshipping angels on either side. The three central panels of the triptych show the Annunciation, the Nativity, and Mary’s encounter with Elizabeth. Separating the altar and the triptych is an ornamental strip bearing five shields with interesting Christian symbols.
84. LOOKING BACK
If we now look back across the chapels towards the North, we observe some items of interest on the West wall. At top is a broken wafer and communion plate – a sculpture by Stephen Cox. Below is the Thornton Brass. Roger Thornton (died 1430), the Dick Whittington of Newcastle, seems to have been a country boy who sought his fortune in town. He lived to become ‘the richest merchant that ever was dwelling in Newcastell’, and was three times mayor of that town. His monumental brass, of the incised, Flemish type, is said to be the largest brass in the country.
86. CHAPEL ALTAR
This altar design is modern and very colourful. It’s interpretation is probably best left to the viewer! But there is a dove of peace at left, perhaps an allusion to the victory of St George at centre, and a picture of new life, growth and the Water of Life at right?
87. ASCENSION CHAPEL WINDOWS
The window at left was created by Leonard C. Evetts in 1962 to thank God for the preservation of this cathedral in time of war 1939 – 1945. At the centre is the figure of Christ ascending from his disciples, flanked by angels and Old Testament prophets, all set within the outline of a giant Communion chalice. Note the pelican imagery beneath. The South window at right shows Jesus with the little children. The unfortunate partial window depicts the Risen Christ.
88. BRUCE EFFIGY
This alabaster effigy of John Collingwood Bruce is by George Simmonds, and is dated 1896. The Reverend John Collingwood Bruce, FSA (1805–1892) was an English nonconformist minister and schoolmaster, known as an historian of Tyneside and author. He co-operated with John Stokoe in compiling the major song collection ‘Northumbrian Minstrelsy’ published in 1882.
89. SOUTH CHOIR AISLE EAST
This is a view of the Eastern end of the South choir aisle, looking at the inside wall. There are several lists on the wall at the end of the stairs.
90. LISTS
There are two interesting lists here. At left is a list of all the Bishops of Newcastle Cathedral, beginning with Ernest Roland Wilberforce in 1882. The list dates from the separation of the Diocese from the Diocese of Durham in 1882. At right is a list of all the Vicars of Newcastle Church, starting with Gilbert de Lacey in 1218. This tablet was set up in 1903.
91. ANOTHER VIEW
This is the South choir aisle from a different angle. We see a number of different memorials on the South wall. This wall was reconstructed with the addition of the vestries (library extension) in 1736, and we can still see where former windows were placed. We notice a small red altar against the wall a little way along.
92. ASKEW MEMORIAL
This monument is for Henry and Dorothy Askew. Sir Henry Askew CB (1775–1847) was an officer of the British Army. He served during the Napoleonic Wars and fought at the Battle of Waterloo. He rose to the rank of lieutenant-general during his career. Of special interest is the pelican appearing in the bottom left corner. The legend was that in time of famine, the mother pelican wounded herself, striking her breast with the beak to feed her young with her blood to prevent starvation. Given this tradition, one can easily see why early Christians adapted it to symbolize our Lord, Jesus Christ.
93. SOUTH CHOIR AISLE WEST
This view of the South choir aisle is taken through one of the arches separating the aisle from the choir. In particular, there are two stained glass windows where the aisle continues beyond the vestries building.
94. AISLE WINDOWS
The top scenes of the left window have a theme of sowing and reaping. Below is the verse Matt 13:37 : ‘He that soweth the good seed is the Son of Man’. The bottom scenes show Paul preaching in Athens, with text from Acts 17:31 : ‘Because he that appointed a day in which he will judge the world in righteousness by that man whom he hath ordained.’ The right window contains six attached panels described by Matt 25:35, 36 : ‘I was an hungred and ye gave me meat, ... , I was in prison and ye came unto me.’
95. DEAN’S STALL, CHOIR
The choir stalls were carved by Ralph Hedley (1848-1913), in the late 1880s. When the Church of St Nicholas was raised to the status of a cathedral in 1882, the new work on it was to be in keeping with the old. Hedley had no wish to copy old work mechanically but rather tried to show the energy and process of the carving, with all the quirkiness of the medieval craftsmanship, and with a certain abandon.
96. CHOIR CLERESTORY WINDOWS
High above the choir are these clerestory windows. Nine saints are depicted here. From the left, the first six are: St James the Greater, St Philip, St Bartholomew; St Laurence, St Stephen, and St Catherine. Because of the angle of viewing, I am unable to identify the last three. [Click photo to
97. CHOIR STALLS DETAIL
We see here some of the intricate detail of the carving of the choir stalls. In particular, in at bottom left is shown a carving of the pelican.
98. CATHEDRA
All cathedrals have a special chair, or ‘cathedra’, set aside for the bishop’s exclusive use. So here in St Nicholas’s we have this huge, towering, immobile structure of great architectural embellishment and fuss. The skills of Ralph Hedley are everywhere displayed, from the expressive coat of arms flanked by angels on the back of the seat to the delicate five-tiered canopy surmounted by a tall tapering spire reaching almost to the roof.
99. EAST CHANCEL
The ‘new’ Cathedral chancel was designed in the 1880s by architect R.J. Johnson. The high altar screen (reredos) effectively cuts this area off from the Eastern chapels, there are tall side wings which incorporate seats, and the steps and altar rail separate the area from the choir. We notice the icons on either side of the altar.
100. THE ICONS AND GLORIFIED CHRIST FIGURE
The icons are easy to identify. At left is St Nicholas of Myra, the patron saint of this Cathedral. At right is the seated Madonna holding the Christ Child. Also shown here is the central feature of the reredos: the seated Glorified Christ, holding an orb which represents the earth, and with hand held up in greeting.
101. HIGH ALTAR AND REREDOS
The central focus of the Cathedral is the high altar, which bears a simple plain cross and two candles. Behind, the reredos is made up of three levels of canopied niches in which have been placed figures of the four gospel writers and many saints – including St Nicholas, third from left at the top – with Christ in majesty at the centre, all carved by J.S. Westmacott. The stone is a slightly translucent alabaster brought from Uttoxeter, Staffordshire. This completes our tour of this Cathedral.
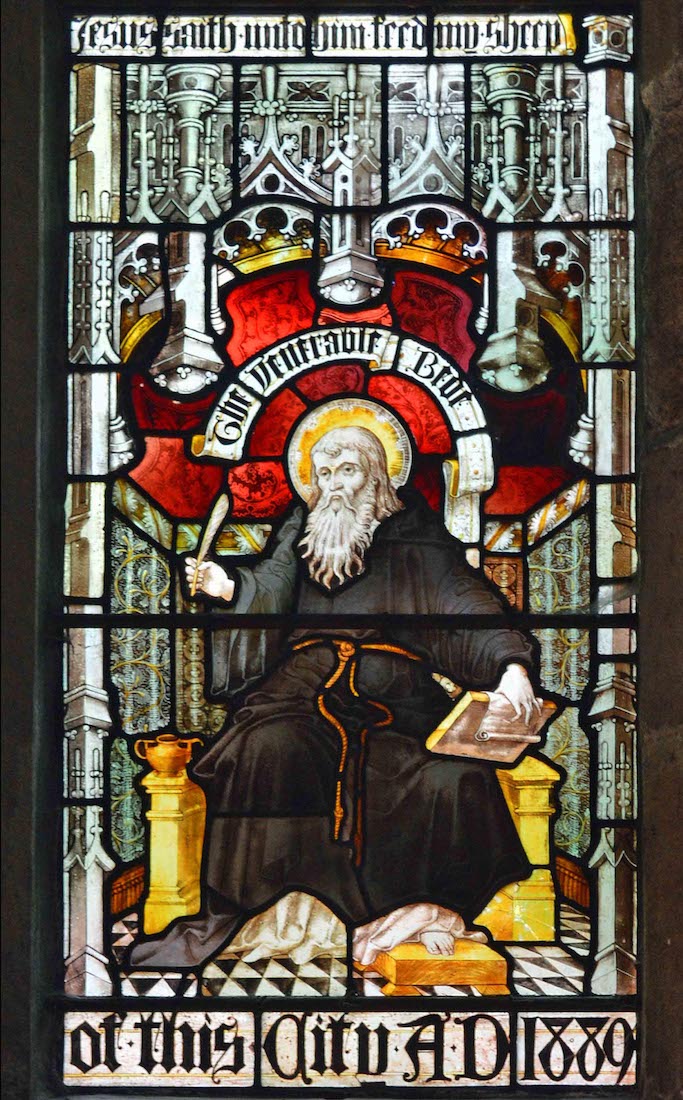
CONCLUSION
I hope you have enjoyed visiting the Cathedral of St Nicholas with me. I really enjoyed my visit here to this Cathedral full of surprises!
I am happy to receive constructive comments or corrections concerning this website. The best websites are the ones which have no errors! I am grateful to my wife Margie who came to Newcastle-on-Tyne with me, and who has proof-read these pages.
With one (acknowledged) exception the photos on this site are all mine. However, I make no claim for originality of the text which has been drawn from many sources. These include Wikipedia, the excellent Cathedral booklet, and the Cathedral website at:
http://stnicholascathedral.co.uk
The photographs which appear on this site can also be found in higher resolution at:
https://www.flickr.com/photos/paulscottinfo/sets/
Paul Scott Site created 10 / 2016, reformatted 04 / 2020.

