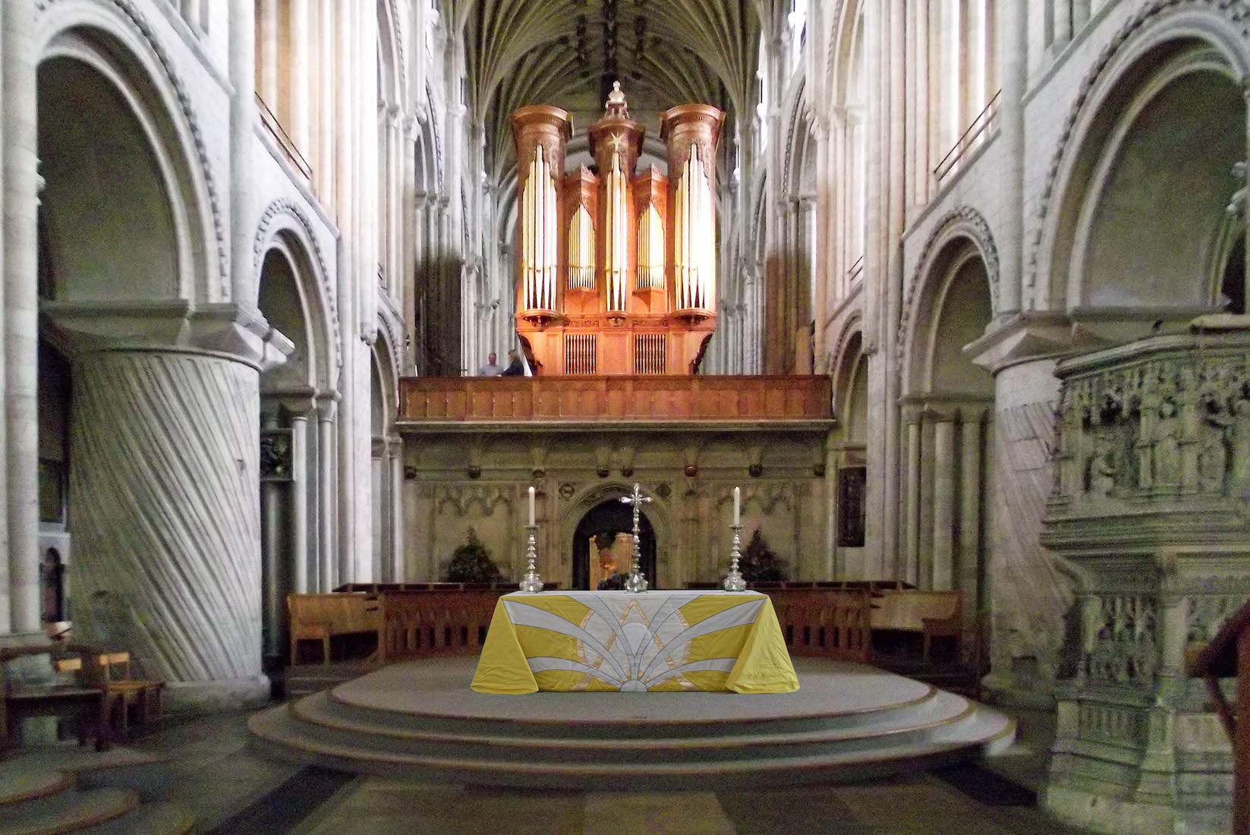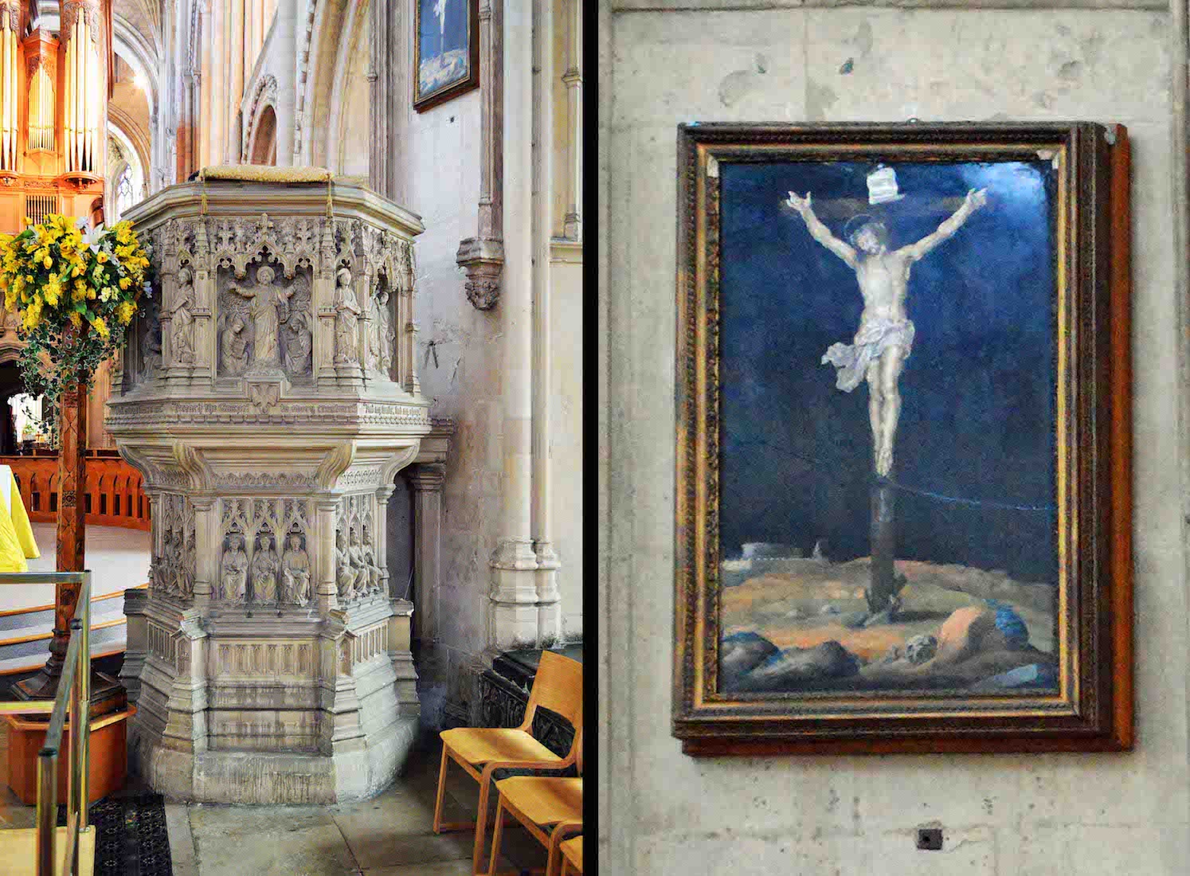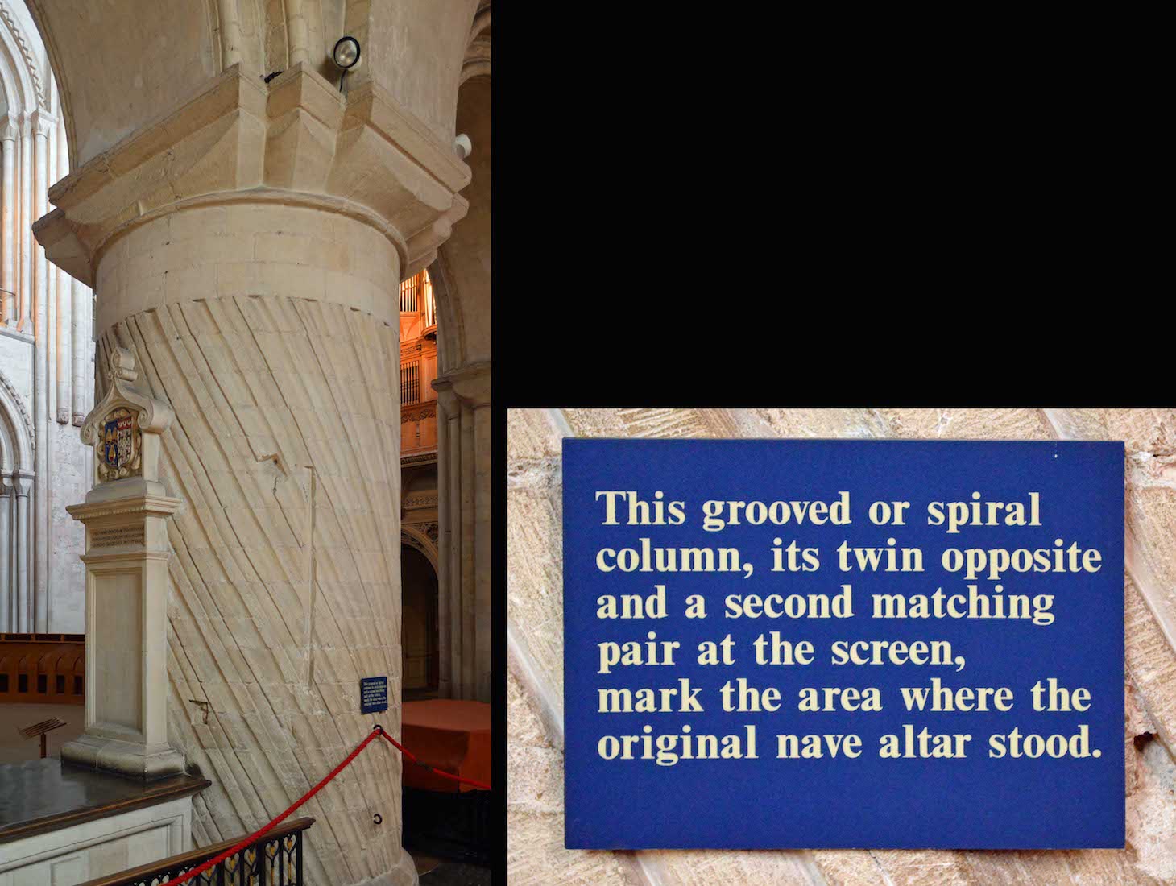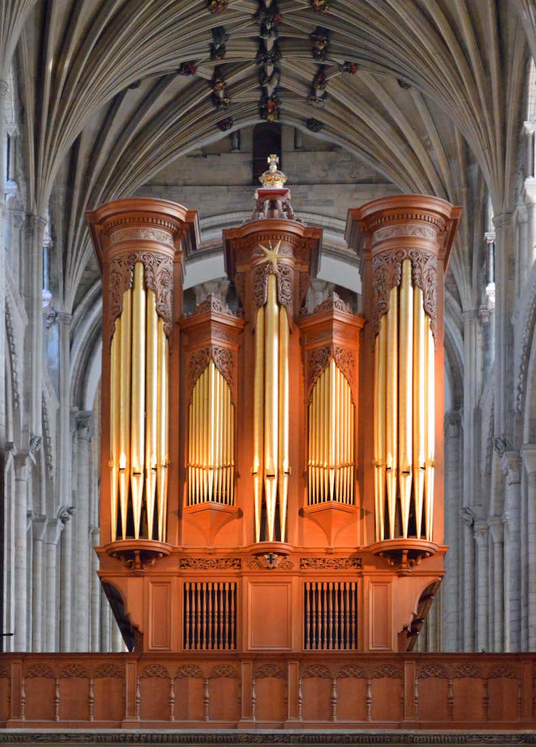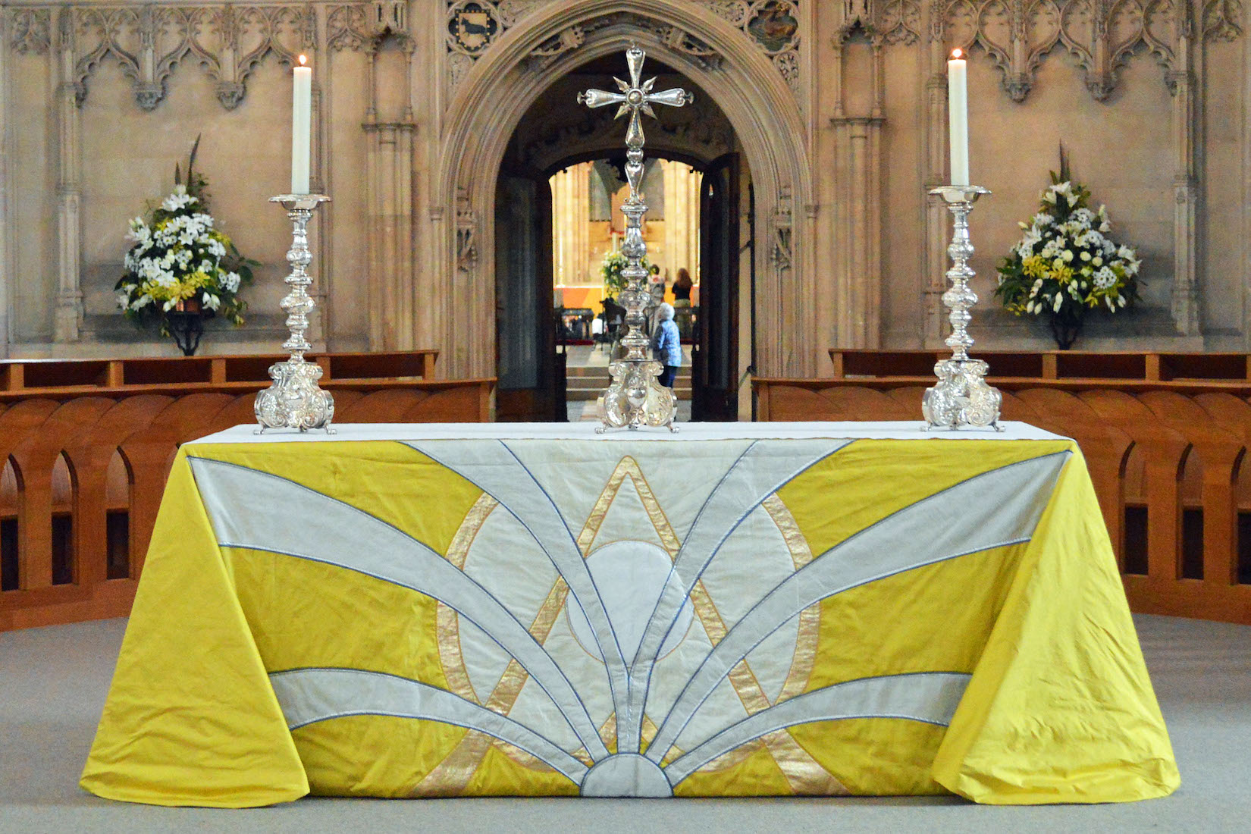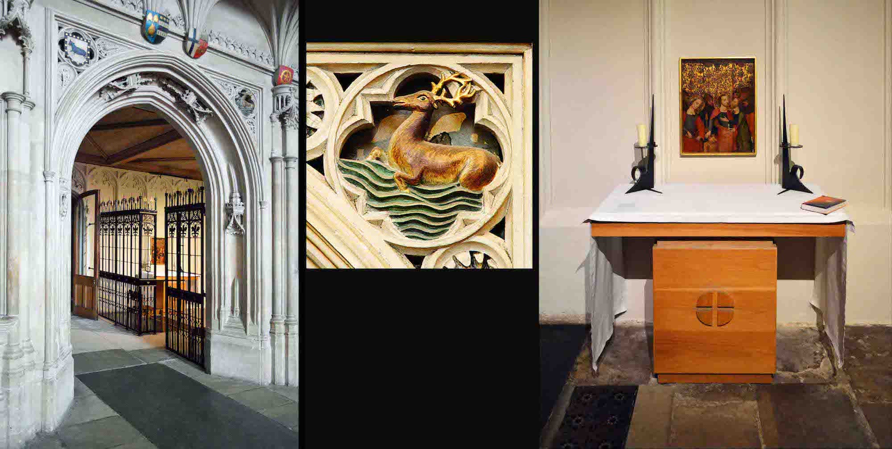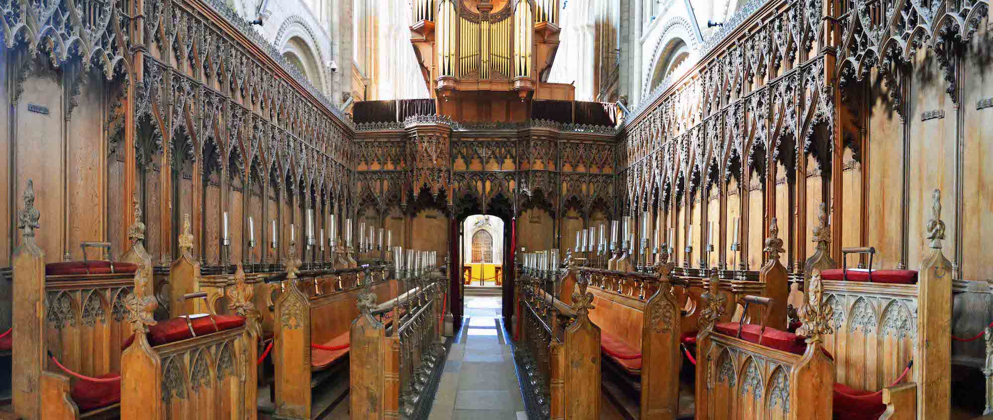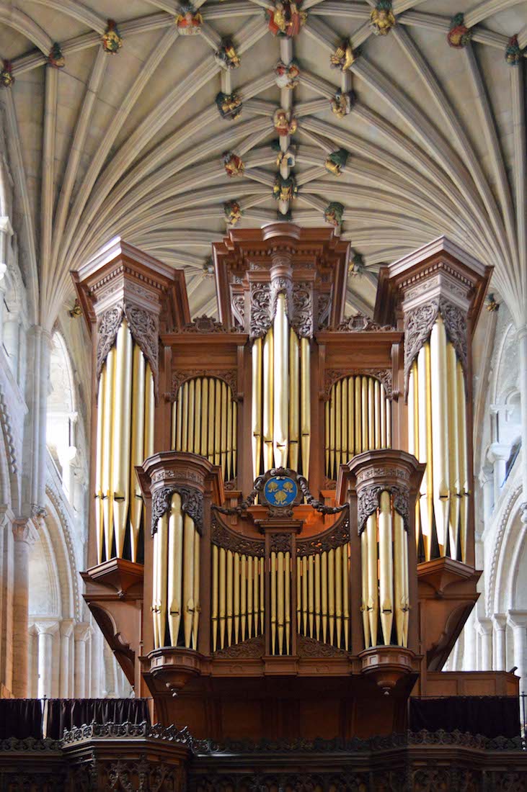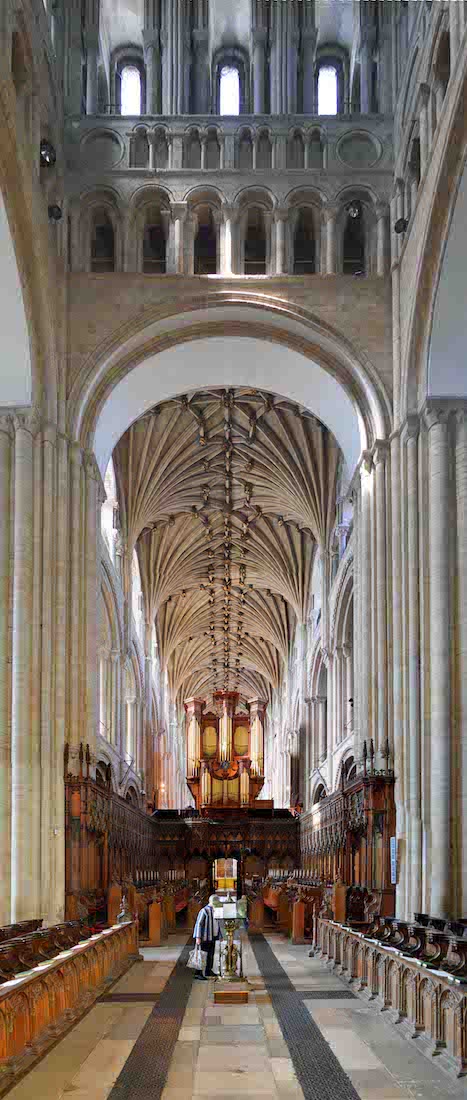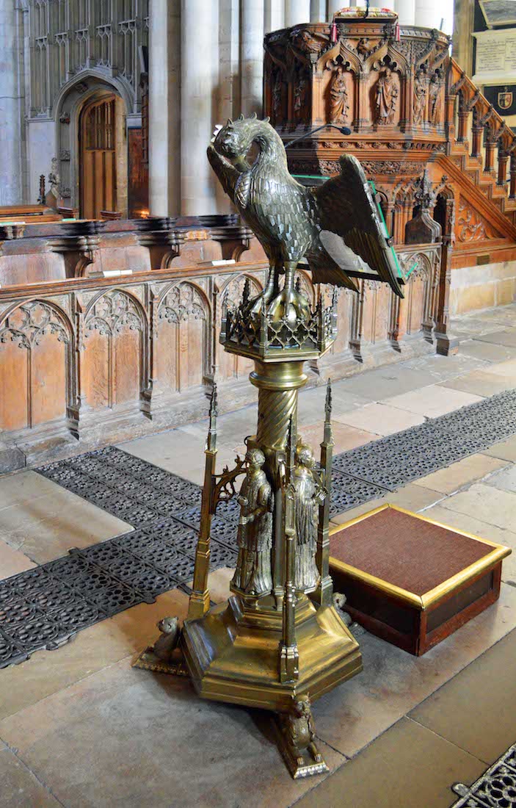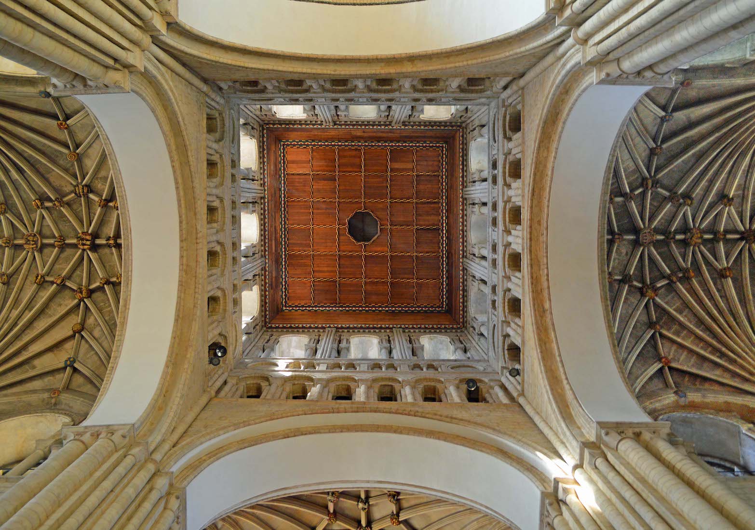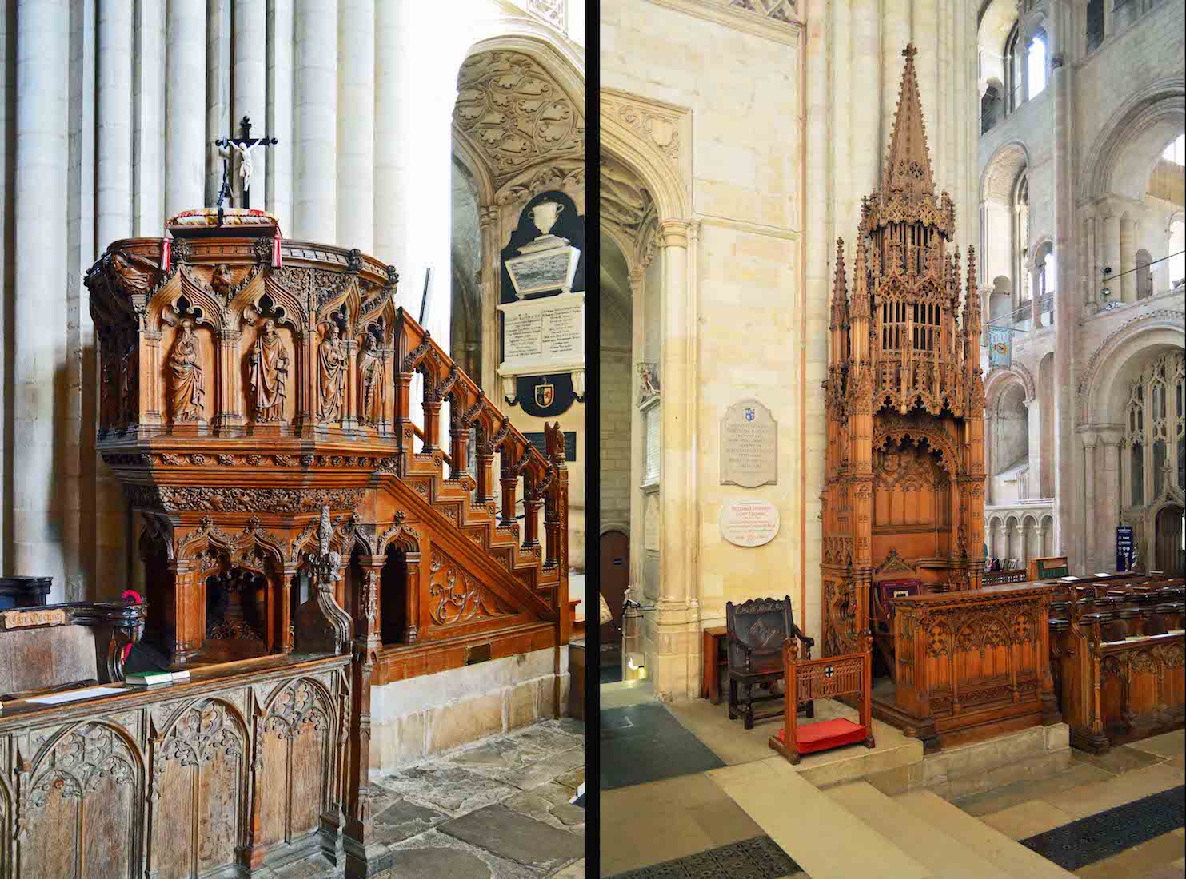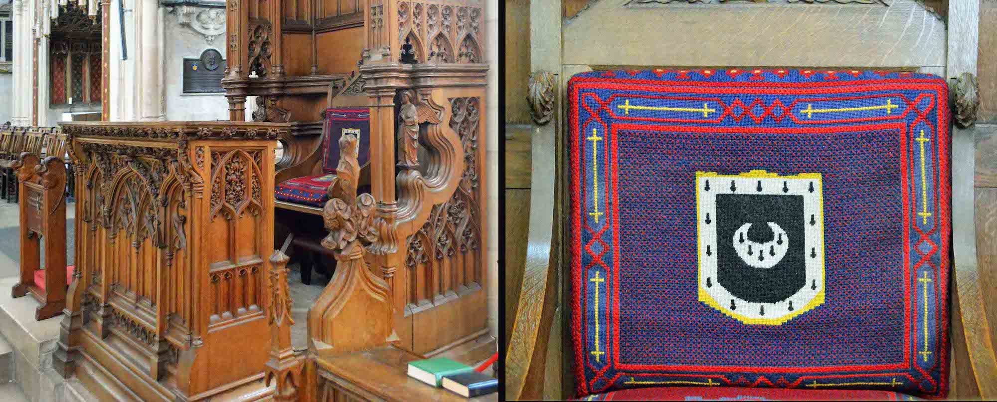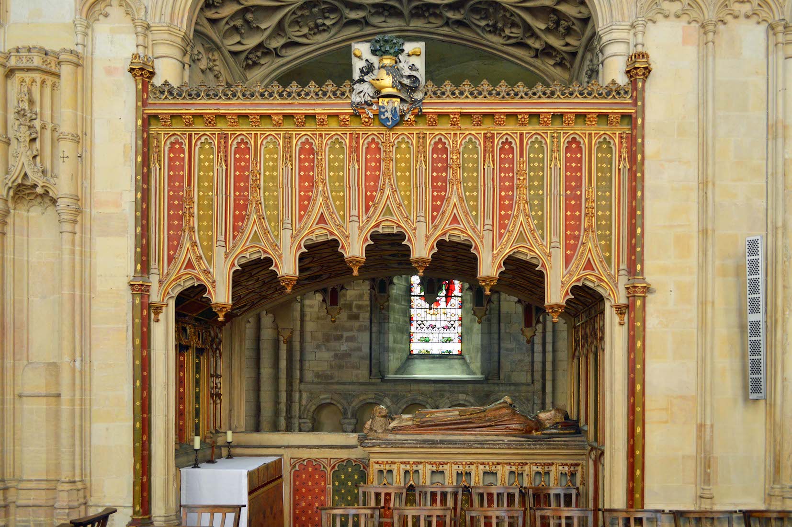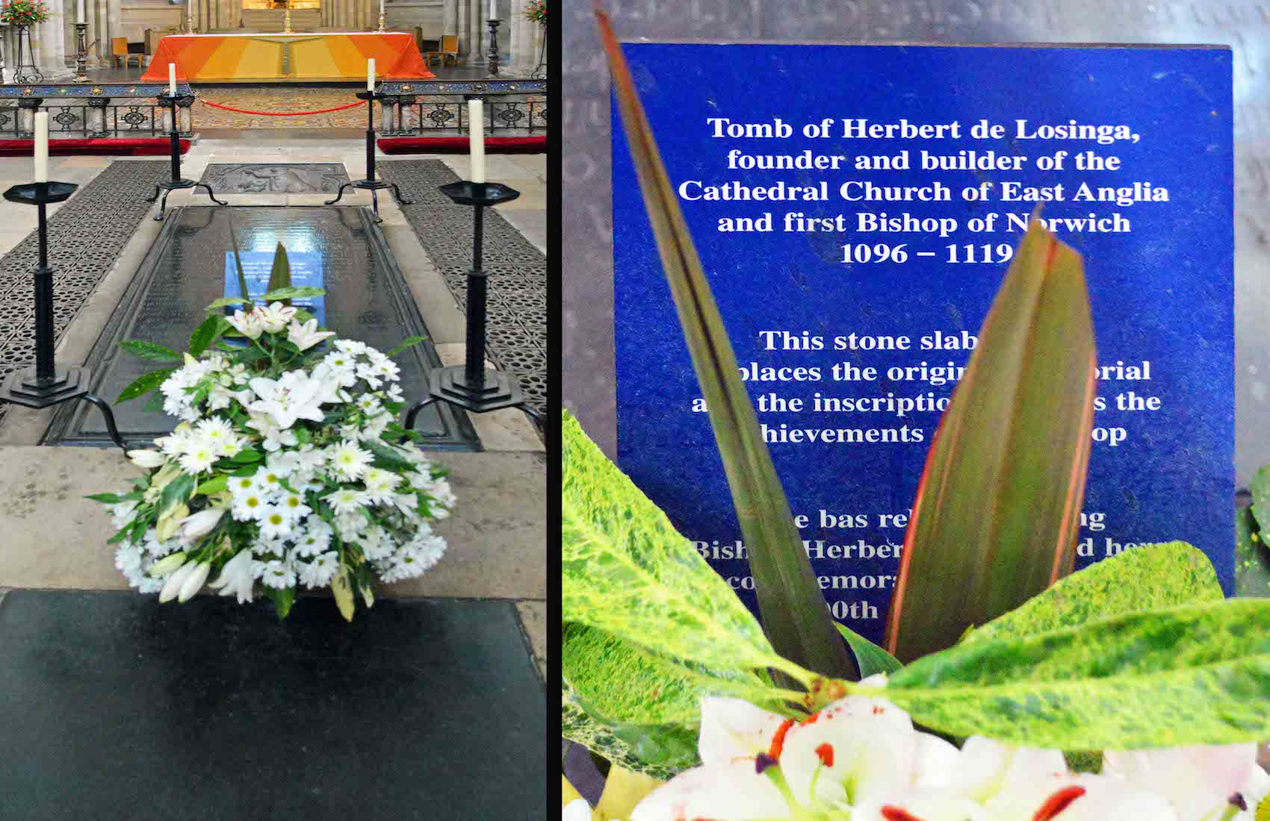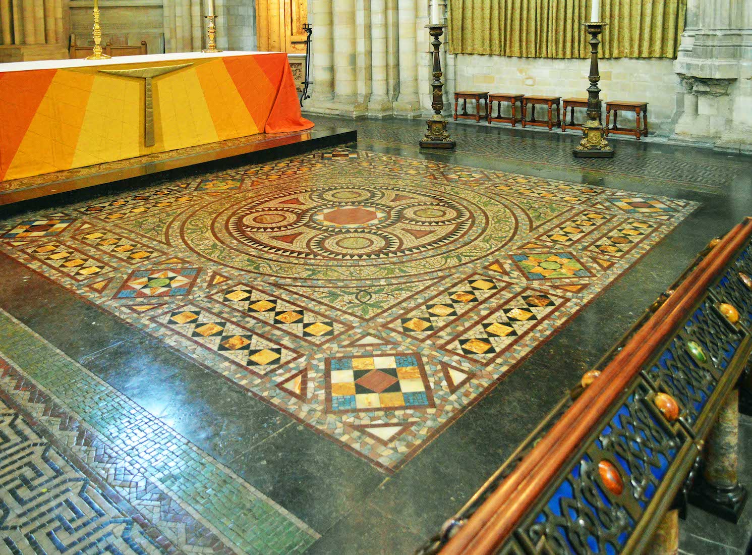41. EAST END OF NORTH NAVE AISLE
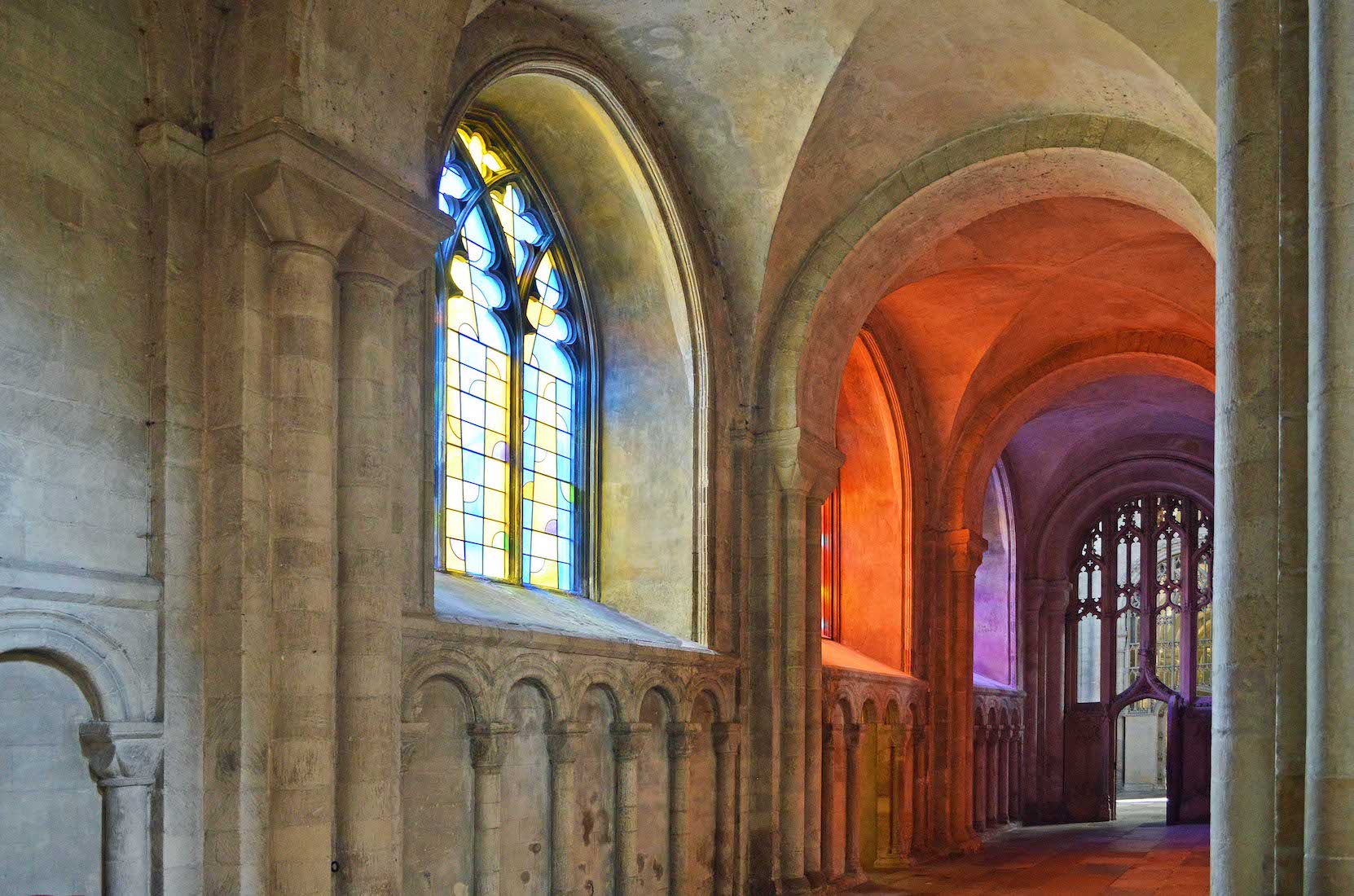
We come to the East end of the North nave aisle which runs alongside the organ and choir. These windows are very colourful. PLAN
42. MODERN WINDOWS
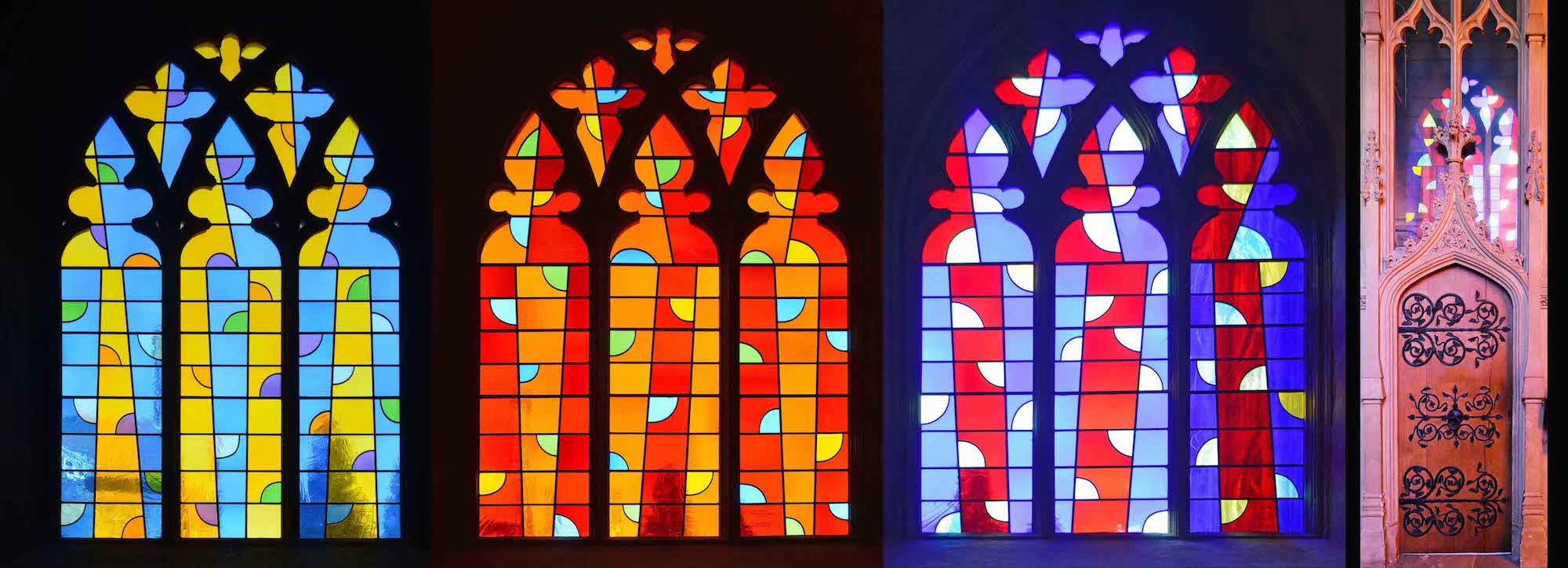
These three windows are very similar in design and certainly have bright colours. The vertical patterns might suggest light streaming down, but what are we to make of the circle quadrants? The nicely decorated door at right is on the opposite side of the aisle, and leads to a space under the organ.
43. SANCTUARY AREA
The nave altar sits on a raised platform in front of the organ and pulpitum screen. On the right side at front stands the pulpit. On either side, further back we notice the spiral columns. The nave altar is the focal point for services: it is from here that the Eucharist is administered.
44. PULPIT AND PAINTING
The old Victorian pulpit has the Risen Christ at the centre with angels on either side and a descending dove beneath. Texts below read: ‘I will make you fishers of men.’ ‘Preach the gospel to every creature.’ ‘Feed my lambs. Feed my sheep.’ Seated below in threes are various disciples. The pulpit appears to have been installed c. 1889 in memory of Dean Goulburn. Behind the pulpit is a painting of the Crucifixion.
45. SPIRAL COLUMNS
There are four spiral columns. The notice reads: This grooved or spiral column, its twin opposite, and a matchng spiral pair at the screen, mark the area where the original nave altar stood.
46. WEST VIEW OF ORGAN
Norwich Cathedral houses one of the largest pipe organs in the country. The first known references to an organ at the Cathedral date from the 14th century, since when numerous famed organ builders (such as Dallam, Renatus Harris, Byfield and Bishop) have been associated with instruments built here. In 1899 a new five manual organ was built by Norman and Beard, before being badly damaged by fire during a dramatic evensong on 9 April 1938.
47. NAVE ALTAR
Most cathedrals have a high altar towards the Eastern end, and a more central nave altar. The nave altar is close to the worshipping community and allows the celebrating priest to face the congregation. It is from here that the Eucharist is served each week. This altar is dedicated to the Holy Trinity.
48. PULPITUM DOOR AND CHAPEL
Behind the nave altar and beneath the organ is a rather plain pulpitum – a screen which separates the nave from the choir area. It was originally restored by Bishop Lyhart, whose rebus illustrating a stag can be seen to the right of the central doorway. Just inside the pulpitum doorway is a small chapel.
49. CHOIR
The 15th Century oak stalls were once used by monks in their worship services, and since then by Cathedral choirs. The stalls are surrounded by a traditional intricately carved canopy. The organ rises up at the West end.
50. MISERICORDS
The choir stalls contain misericords, or leaning seats, which supported the monks during their long services. These misericords bear images from real life which are often humorous.
51. EAST VIEW OF ORGAN
Features of the current organ include: • 105 speaking stops; • 4 manuals, dating from the Hill, Norman and Beard rebuild of 1940-1942; • fine casework, erected in 1950 and designed by Stephen Dykes Bower; • pipes measuring 32 feet at their longest and less than an inch at their smallest; • a solo tuba on 18 inches of wind pressure; • 256 channels of memory; • a stepper sequencer to help visiting organists manage the stops. The unusual Cymbelstern was added in 1969. This is a set of 6 bells with a rotating star located high up on the East organ case.
52. CHOIR AND CROSSING
This more distant view of the choir stalls shows the placement of the choir lectern, and how the crossing occurs just this side of the choir stalls. The crossing is where the transepts cross the line of nave and presbytery. The high square roofline shown here lies below the central tower and spire.
53. LECTERN
The traditional lectern is in the shape of an eagle. Here we have a 14th-century so-called pelican lectern from which the Bible is read. The pelican which (according to legend) feeds her young with blood from her own breast stands as an image for the Sacrifice of Christ. One would have to surmise that the creator of this lectern had never seen a pelican!
55. HIGH ALTAR AND APSE
Turning to face East we observe the wooden choir pulpit at left and a cathedra at right. There is also in fact a chantry just past the cathedra, and a first view of the high altar and beautiful apse. Notice the unusual triforium window just above the altar.
56. CHOIR PULPIT AND CATHEDRA
In 1940 Arthur Mee described the choir pulpit as ‘modern’. There is a small figure of the Risen Christ below the notes rest, and various larger figures below – prophets? The cathedra is the Bishop’s throne, and it is its presnce here that makes this church a cathedral. Question: Does Norwich Cathedral actually have two cathedra?
57. CATHEDRA DETAILS
The cathedra is nicely carved and probably very uncomfortable. This discomfort is alleviated by having a smaller chair inside with cushions!
58. GOLDWELL CHANTRY CHAPEL
Just East of the cathedra is the Goldwell Chantry Chapel. This was established in memory of Bishop Goldwell, who built the spire and the presbytery vaulting. One reminder of Norwich's turbulent past is a Civil War musket ball, still stuck in the wall. A small lion sits at his feet. James Goldwell died in 1499, and was a medieval Dean of Salisbury and Bishop of Norwich.
59. DE LOSINGA TOMB
In front of the high altar is the tomb of Herbert de Losinga. In 1096 Bishop Herbert began to build his new cathedral in Norwich, and founded a monastery attached to the cathedral, with the new monks coming from Canterbury. One version of events says that building the cathedral was an act of repentence for the sinful act of buying his position.
60. MOSAIC
When visiting cathedrals I am always on the lookout for the fan vaulting and fine mosaics, and Norwich Cathedral does not disappoint on either count. This beautiful mosaic is immediately in front of the high altar.


