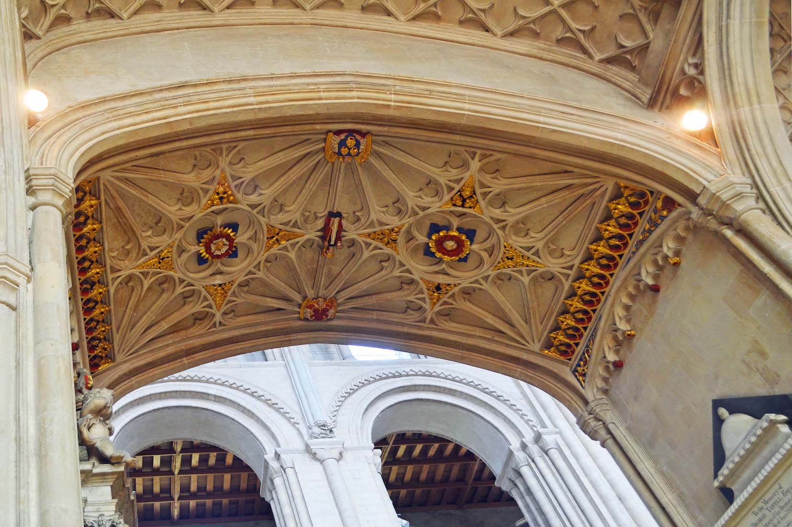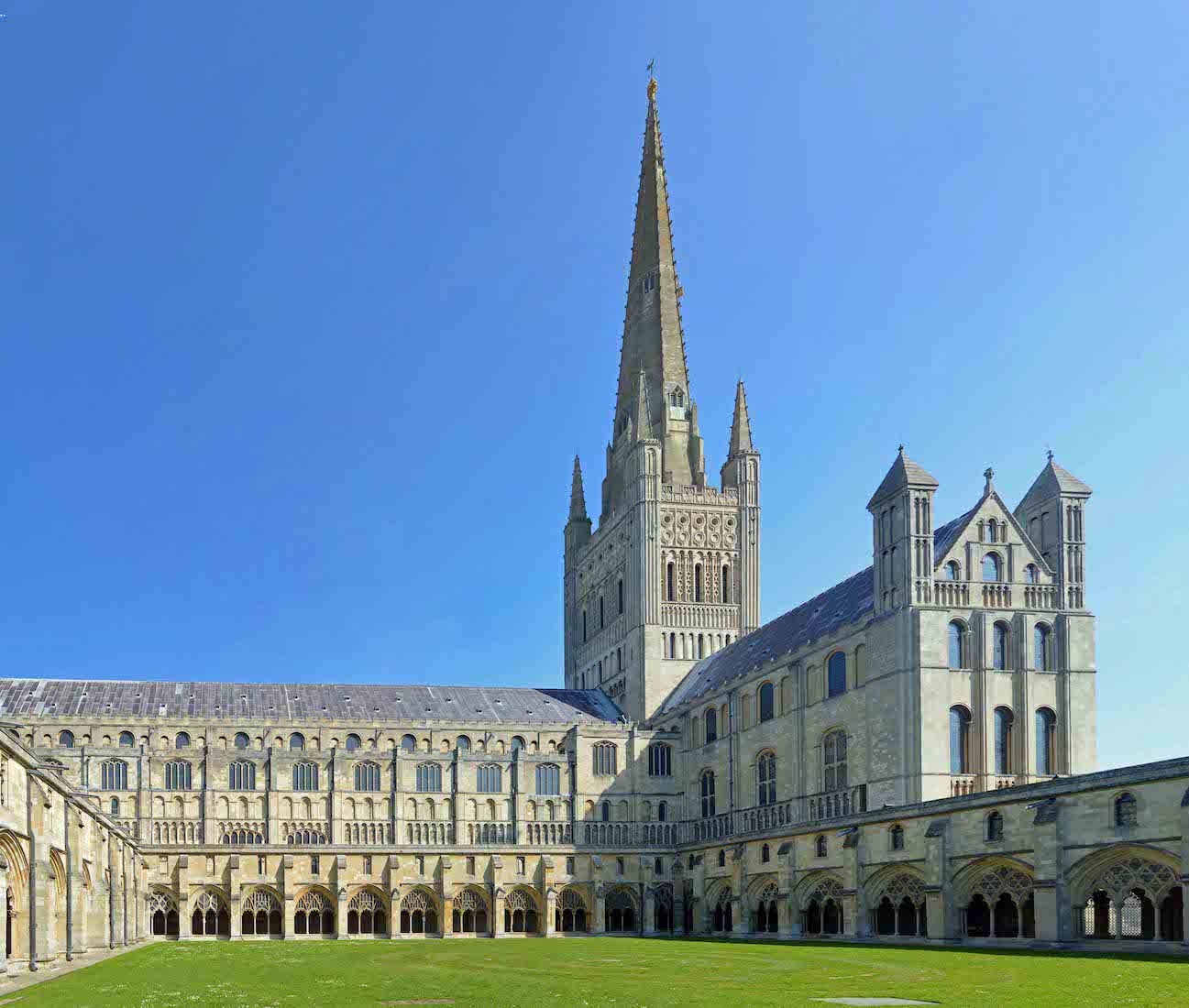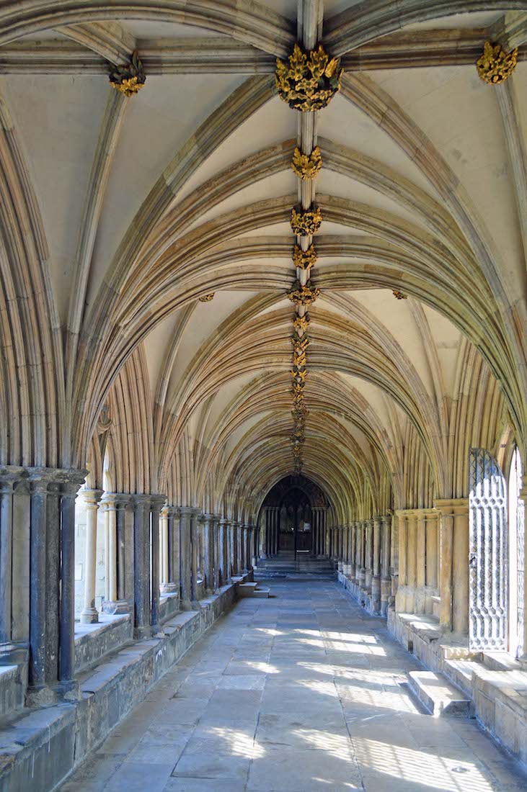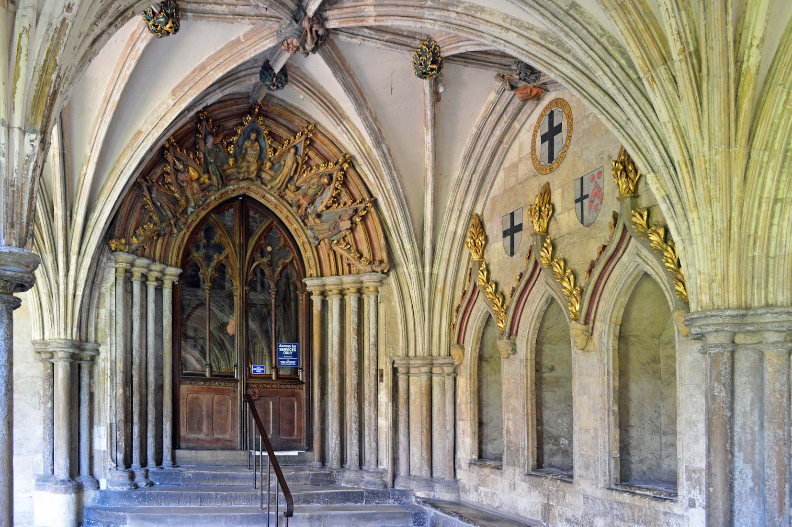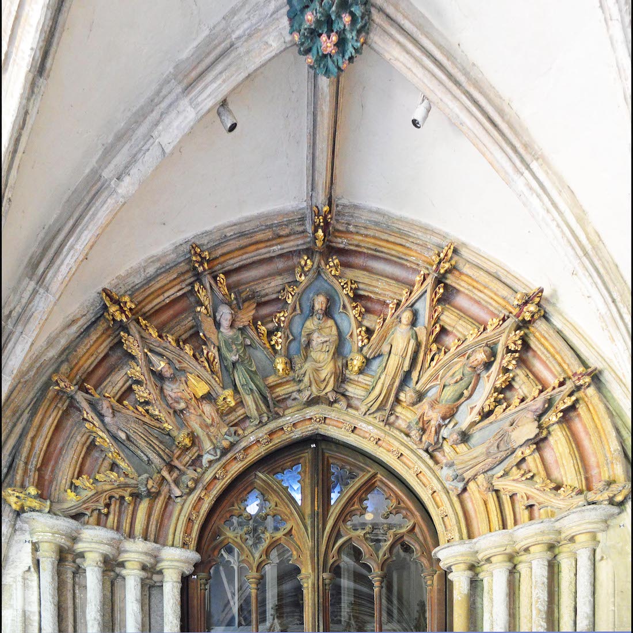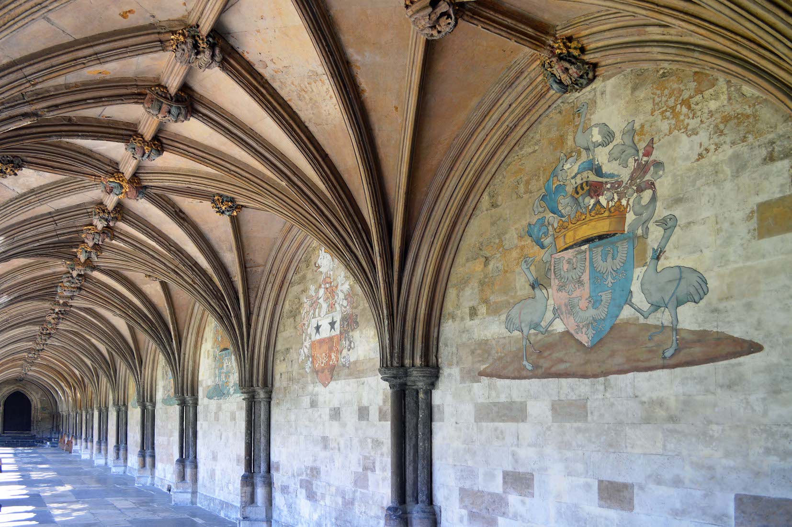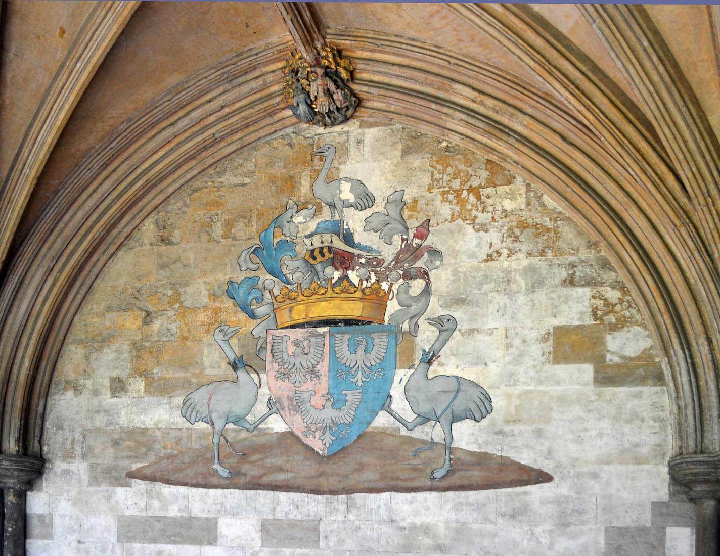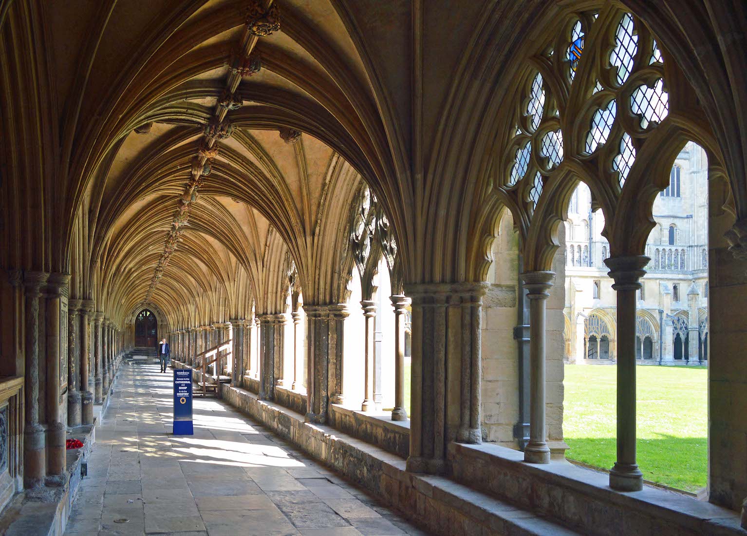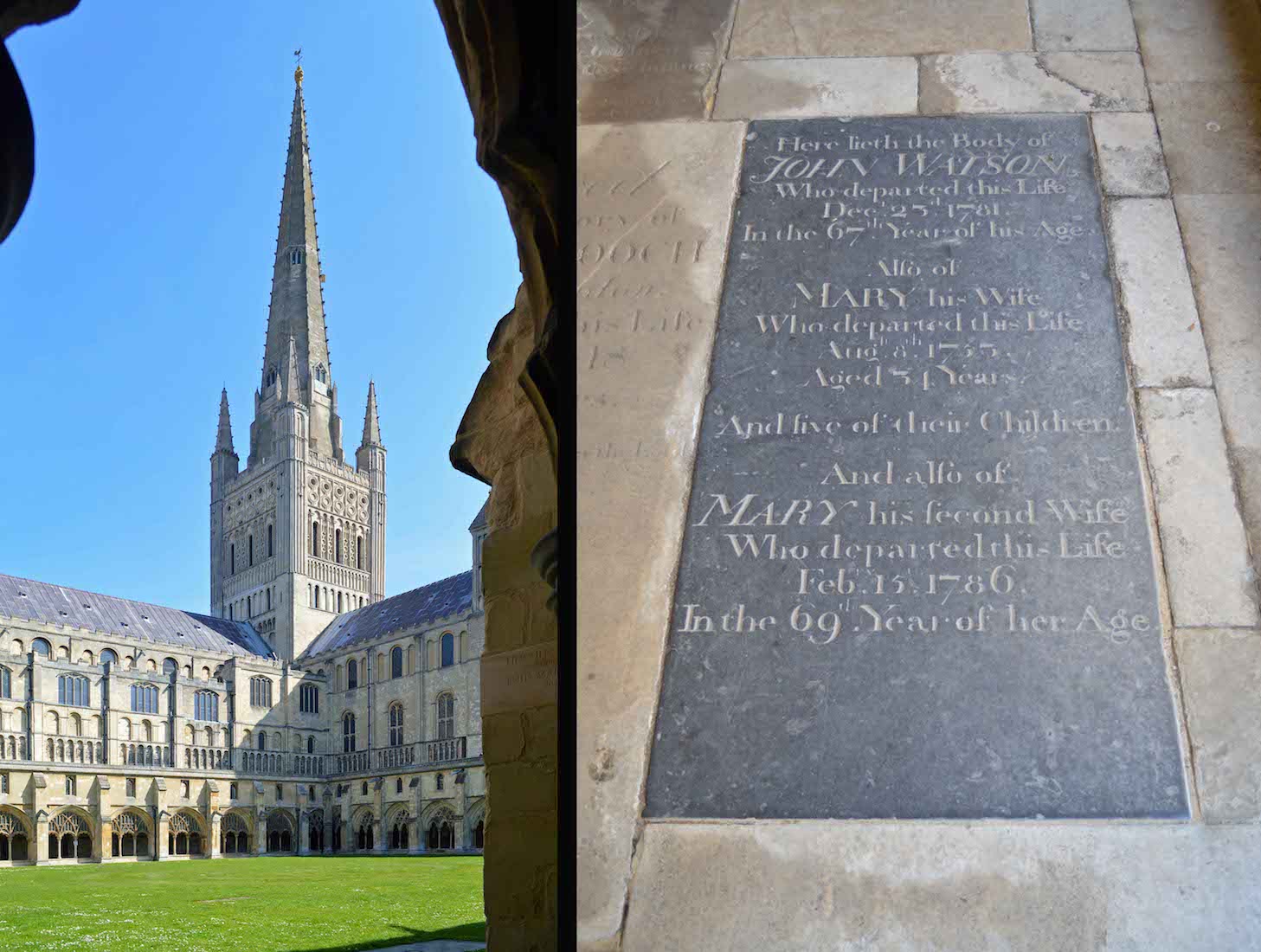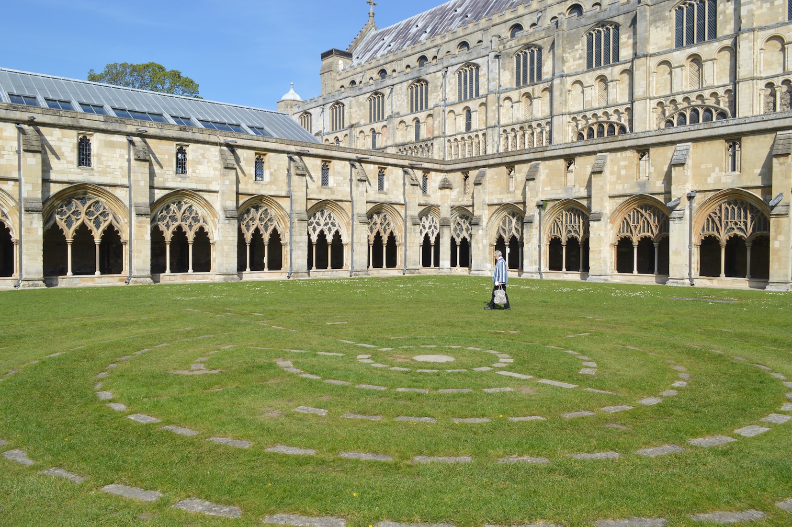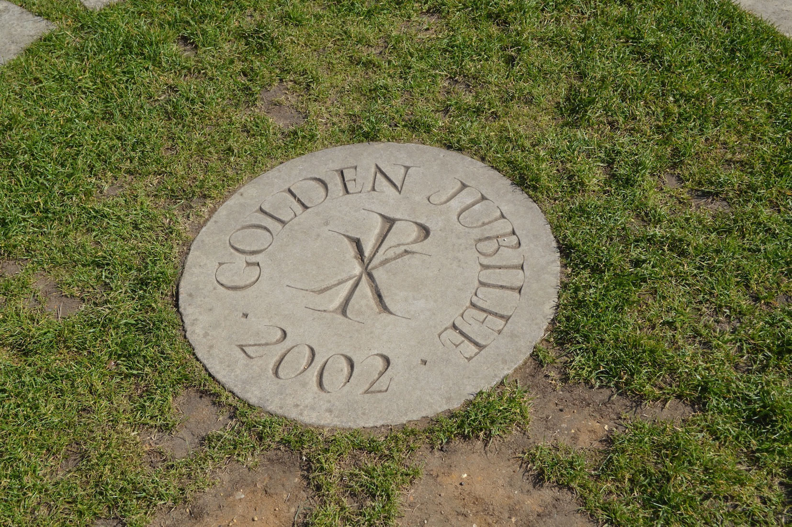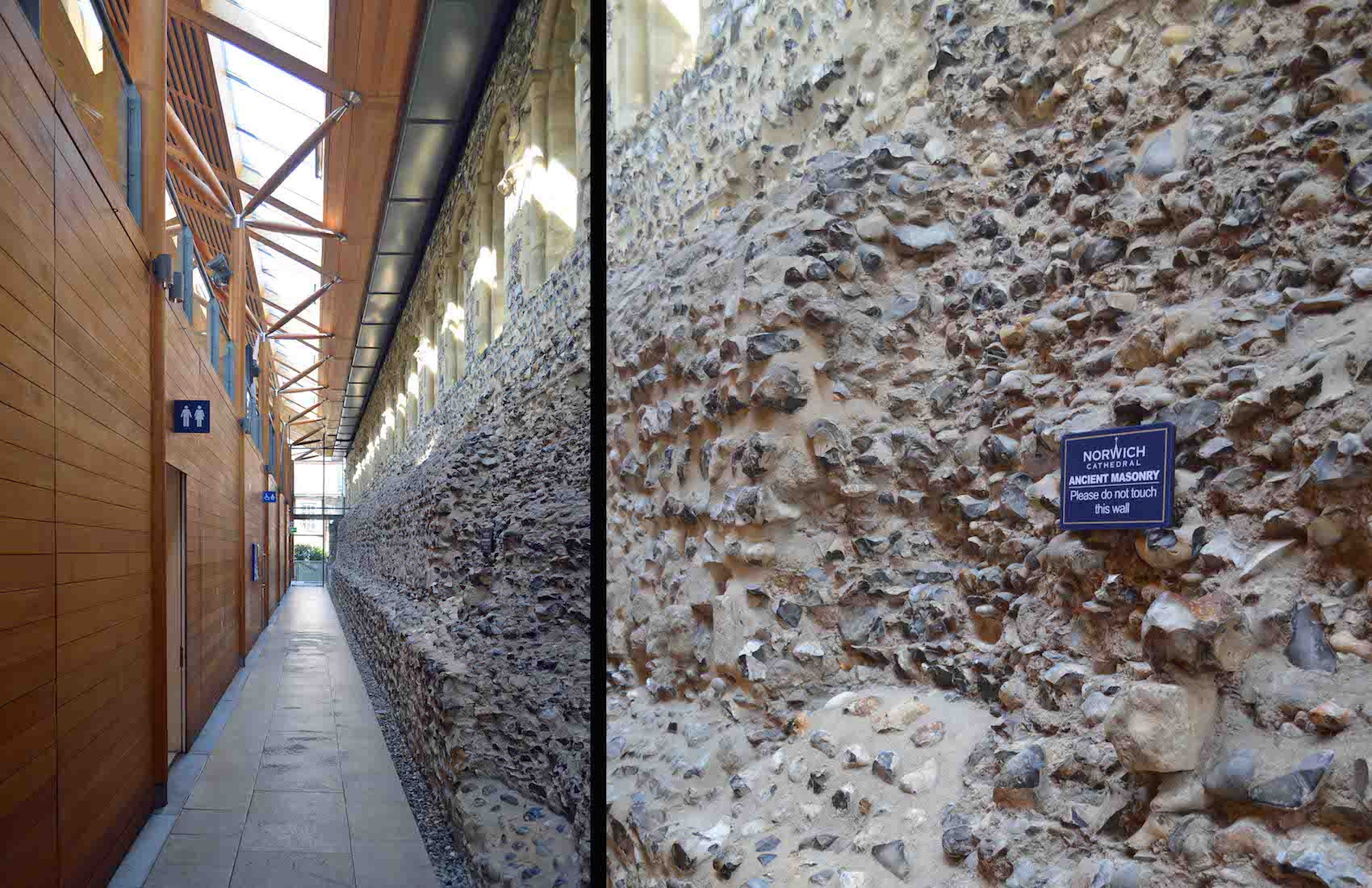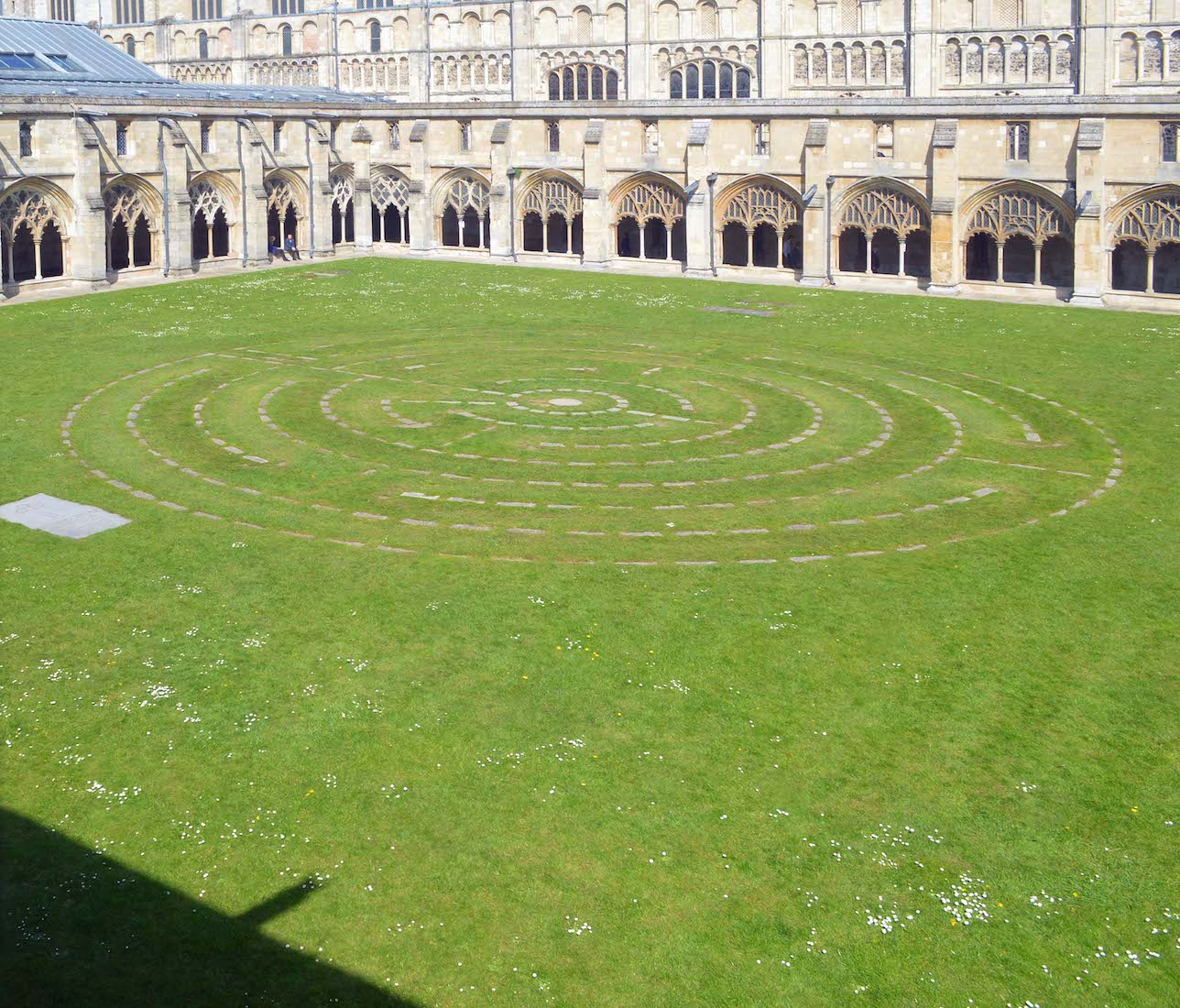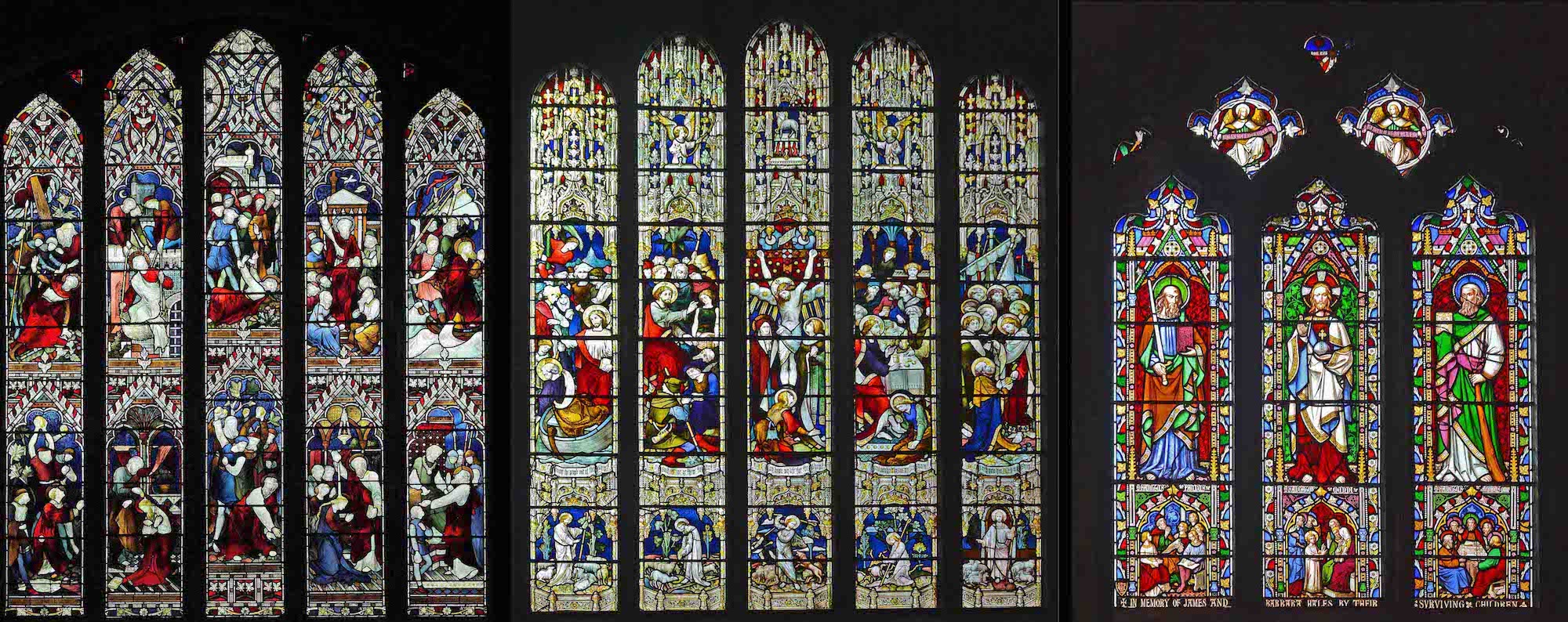
Windows 6 – 8: • This window designed by J Hardman & Co in the 1880s came from one of Norwich’s redundant churches and was installed here c. 1950 by G King & Co. It depicts ten incidents from the life of St Paul. •• The window was gifted by Samuel Bignold's children as a memorial to their father who died in 1875. Made by J Hardman & Co, the main panels show Christ in scenes from the Gospels where he looks after his ‘flock’ ••• This 1852 window designed by William Wailes (Newcastle) celebrates the memory of James and Barbara Hales. In the main lights from left to right we see: St Paul, Christ as the Saviour of the World (Salvator Mundi) and St James the Less. [Photo Credit: Mike Dixon] PLAN
122. BISHOP NYKKE TOMB
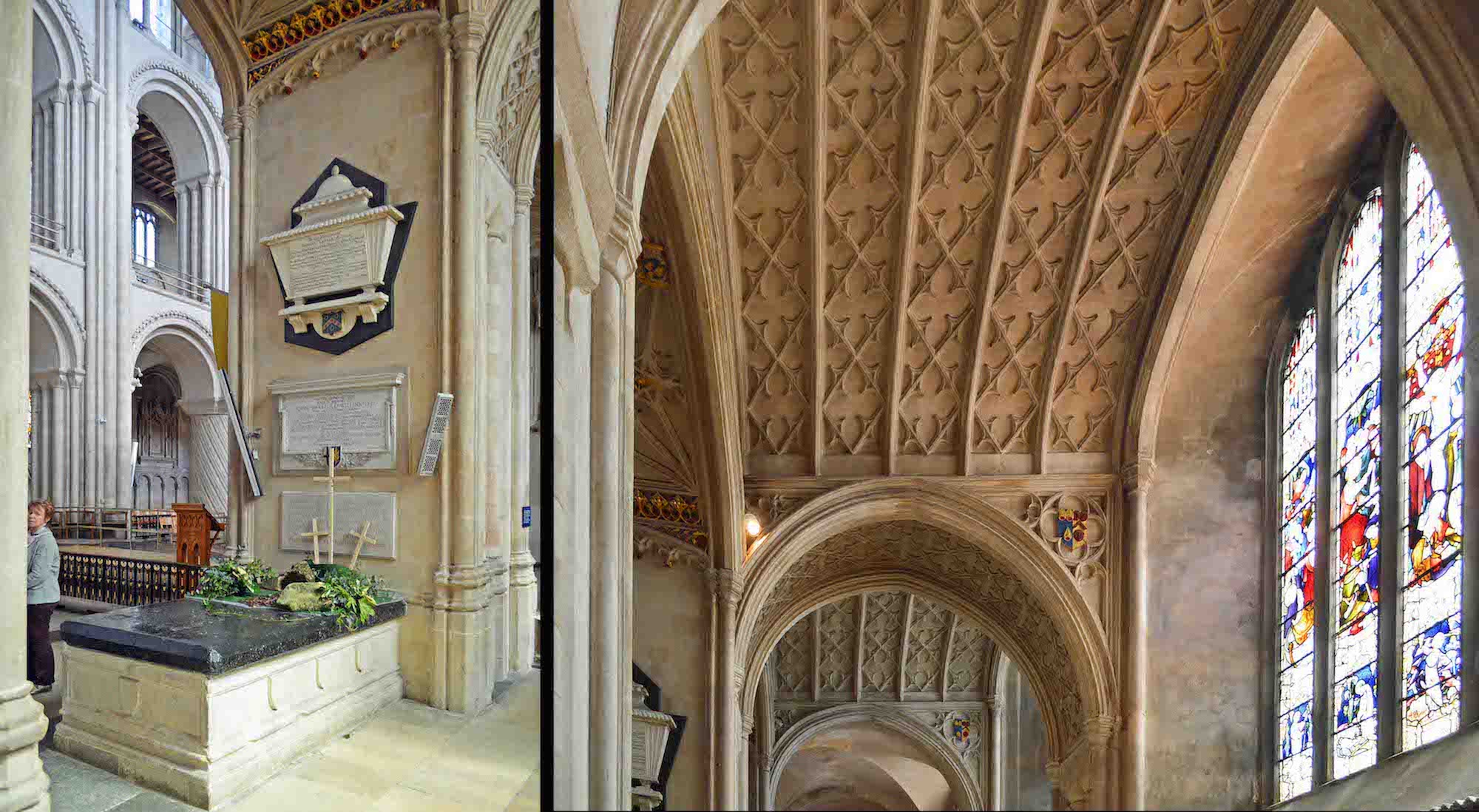
Alongside the South nave aisle is the chantry tomb of Bishop Richard Nykke. These views show where the tomb is placed in relation to the altar rail and the South windows. The large memorial is in fact for one Thomas Tawell. Richard Nykke (c. 1447–1535) was bishop of Norwich, the last Roman Catholic to hold the post. Described as ‘ultra-conservative’, but also ‘much-respected’, he maintained an independent line and was embroiled in conflict until blind and in his last years.
123. CHANTRY CEILING
The Nykke tomb sits in its own arched alcove or chantry. The ceiling is delightfully decorated.
125. EAST CLOISTER
We shall walk around the cloister, beginning at the South East corner, and walking towards the Cathedral. The vaulting and roof bosses of the cloisters are superb - with the added advantage that the roof is much closer and you can more easily see the bosses in detail!
126. PRIOR’S DOOR
The main passage between the cloisters and cathedral is the Prior's Door in the North East corner. This is a 14th century doorway carved with mainly Biblical figures.
127. DETAIL OF PRIOR’S DOOR
If we look closely at the ornamentation above the Prior’s door, we see the Risen Christ sitting at the centre with an angel on either side. To the right we can recognise Moses and King David. The figures to the left are less recognizable, although presumably the Bishop holding a model of the Cathedral is Bishop Herbert de Lozinga.
128. NORTH CLOISTER
We walk West from the Prior’s door. We catch a glimpse here of the variety of ceiling bosses. Bosses on the South and West walks show scenes from the Book of Revelations, while the East and North walks depict the life of Christ. The detail in these carved bosses is simply stunning. The cloister to the North, against the Cathedral, has some interesting wall decorations.
129. CLOISTER PAINTINGS
I have been unable to identify this coat of arms in the North cloister.
130. WEST CLOISTER
Now we are in the West cloister looking towards the Cathedral. The sign is a direction into the Cathedral shop.
131. SPIRE AND SLAB
From the South West corner we obtain a lovely view of the Cathedral spire – the second tallest spire in England, after Salisbury. There are many engraved slabs in the cloister paving. This example is for a certain John Watson and his wife, Mary.
132. CLOISTER LAWN
Normally the greened area within a cloister is untouched, although sometimes there are trees, or graves. Here there appears to be a circular arrangement of stones. What is happening here? We shall look further into this!
133. CENTRE
In the centre of the circular pattern is this special round marker bearing the words ‘Golden Jubilee 2002’, placed around a Chi-Rho symbol. This refers to the Golden Jubilee of Her Majesty Queen Elizabeth II.
134. EXTERIOR OF SOUTH CLOISTER WALL
South of the cloister, further building has taken place incorporating a refectory, library and public conveniences. The wall here is made of flintstone, a building material which is seen frequently in this part of England.
135. THE LABYRINTH
From an upper library window, we gain this view of the cloister lawn. We see that the lawn surrounds a labyrinth. A labyrinth serves the opposite purpose to a maze. It is designed to help you find your way. By encouraging you to walk without having to think about where to go next, it can enable you to be still, to let your mind escape the bustle of everyday life, and reflect.
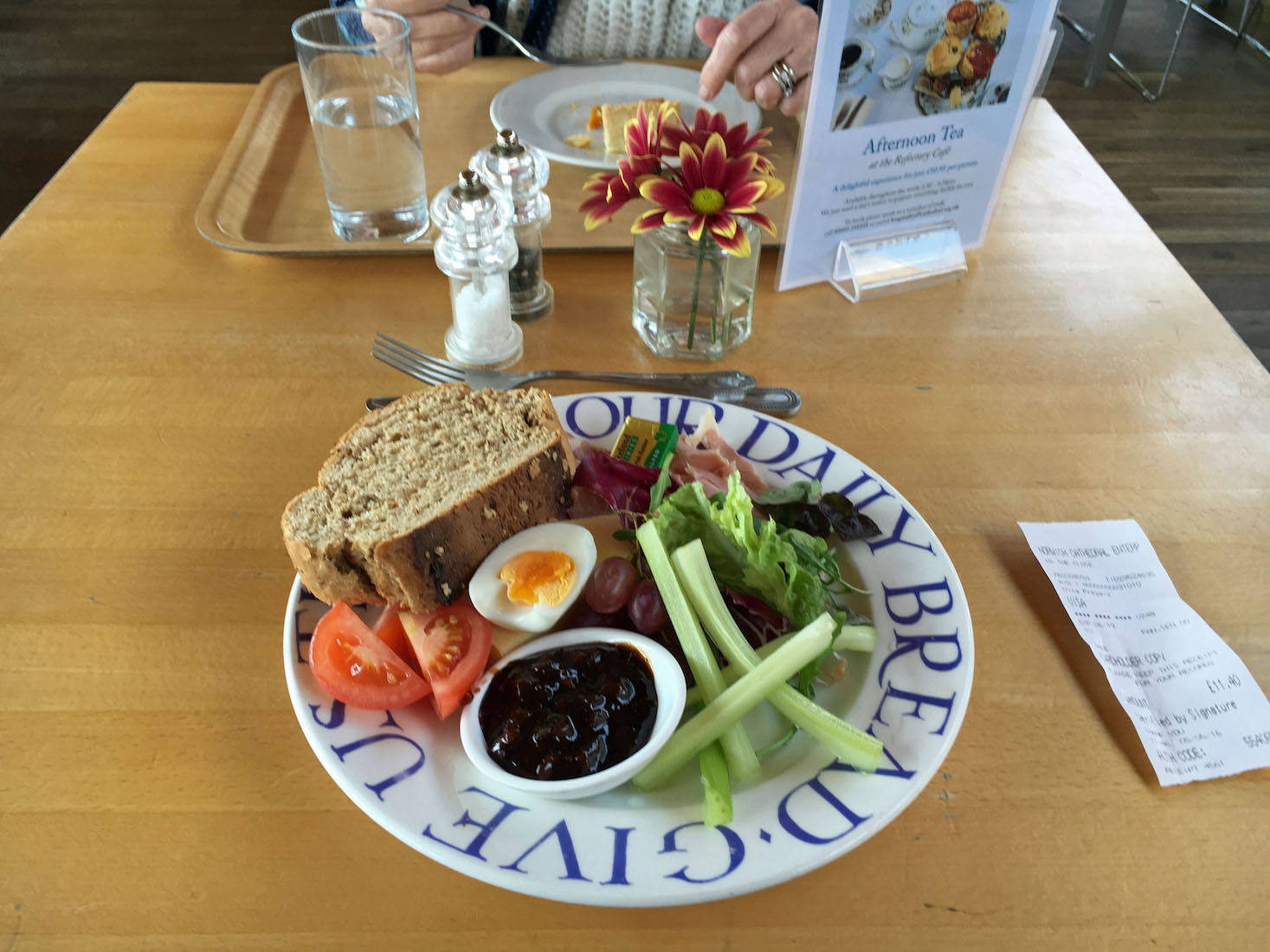
CONCLUSION
I hope you have enjoyed visiting Norwich Cathedral with me. I found it a very interesting visit.
I am happy to receive constructive comments or corrections concerning this website. The best websites are the ones which have no errors! I am grateful to my wife Margie who came to Norwich with me, and who has proof-read these pages.
Most of the photos are mine, but there is the occasional photo from another source, credited in the text. I am also very grateful to Mike Dixon who has given me access to his collection of Cathedral window photos: use of these has greatly improved the quality of this site. Mike’s website has link:
http://www.norfolkstainedglass.co.uk/Cathedral/home.shtm
I make no claims for the originality of the text on this site: information has been drawn from various sources including Wikipedia, Norwich Cathedral site, and Mike Dixon’s pages. The Norwich Cathedral site has link:
My photographs which appear on this site can also be found in higher resolution at:
https://www.flickr.com/photos/paulscottinfo/sets/
Paul Scott Site created 06 / 2016, reformatted 04 / 2020.

