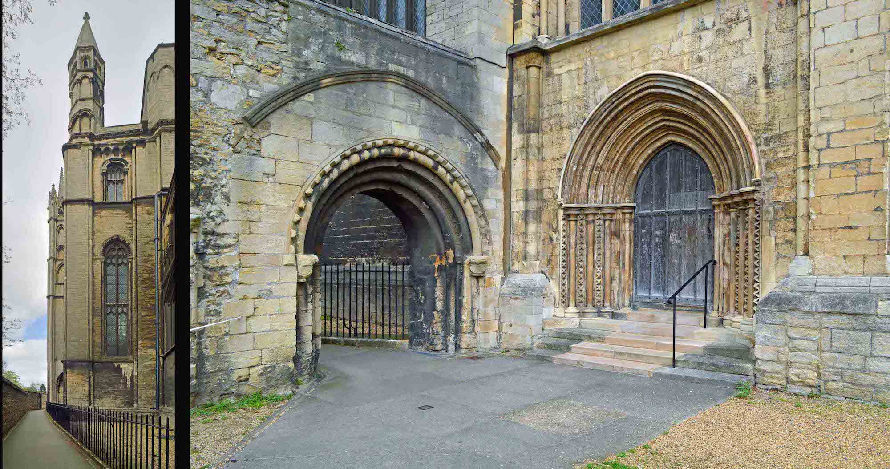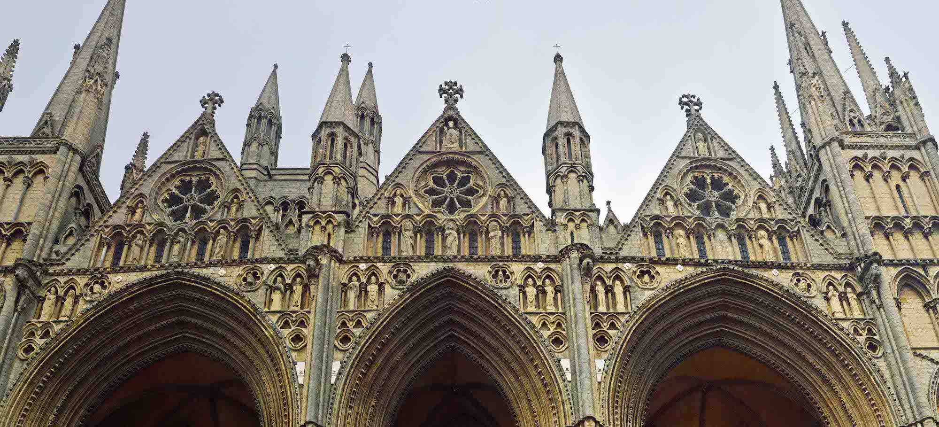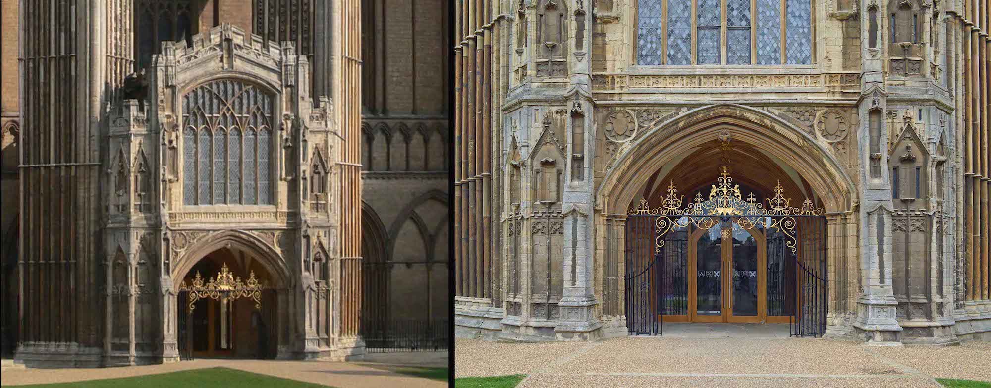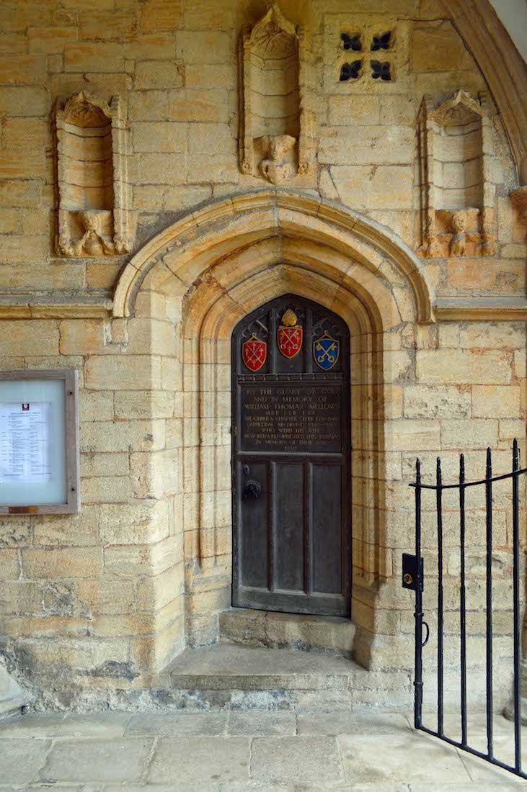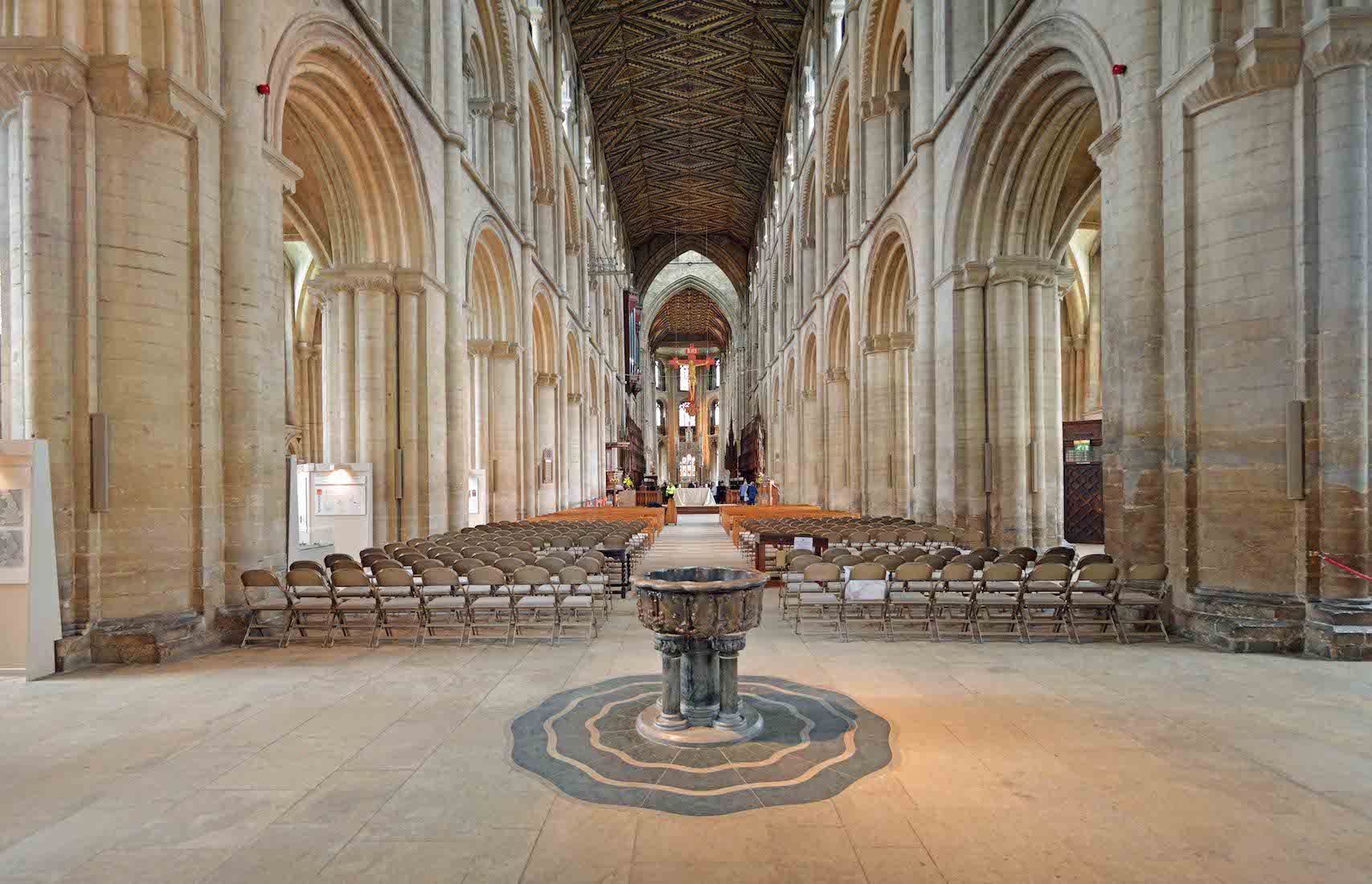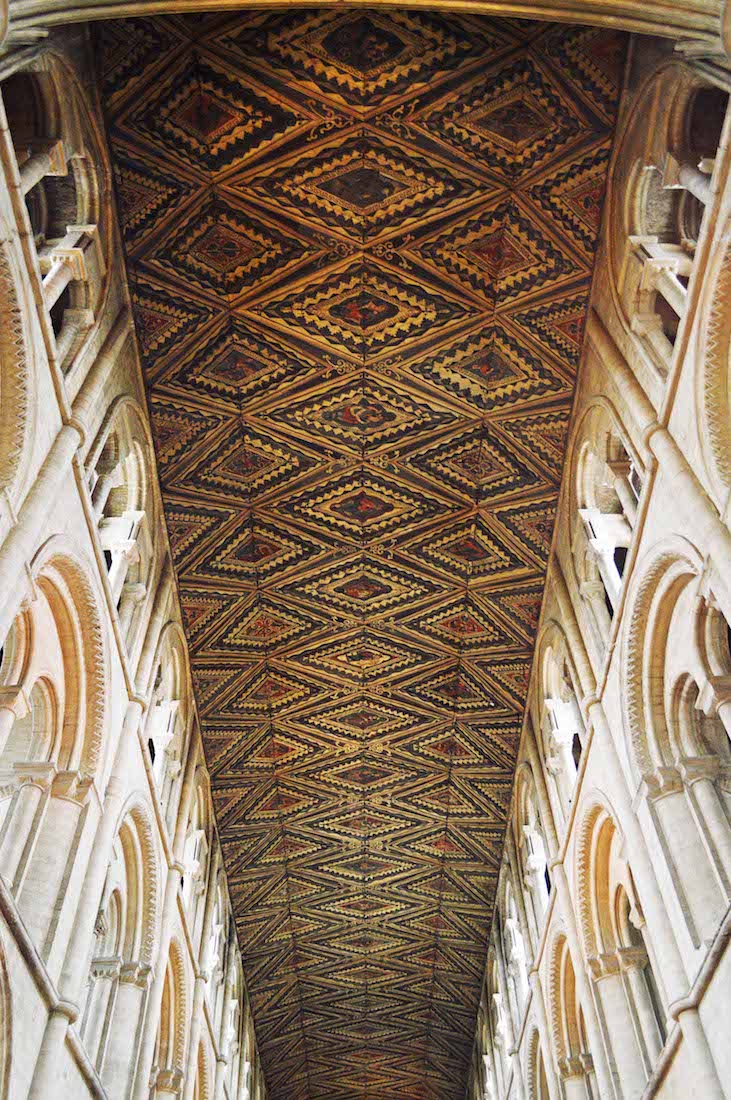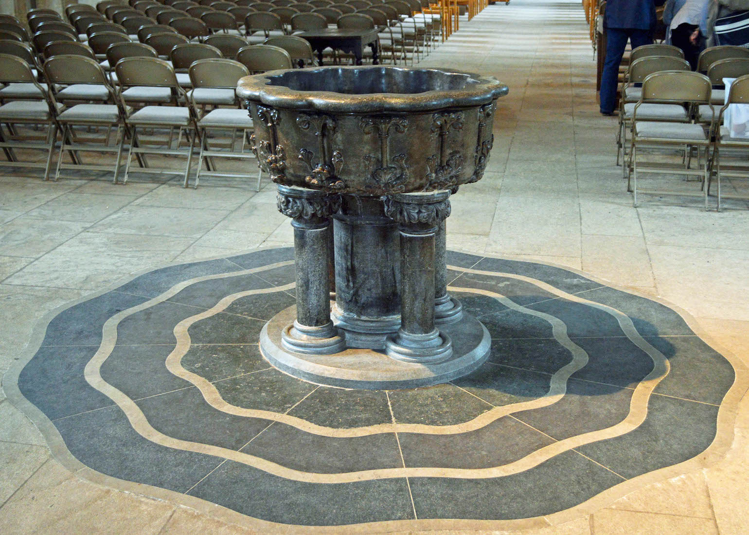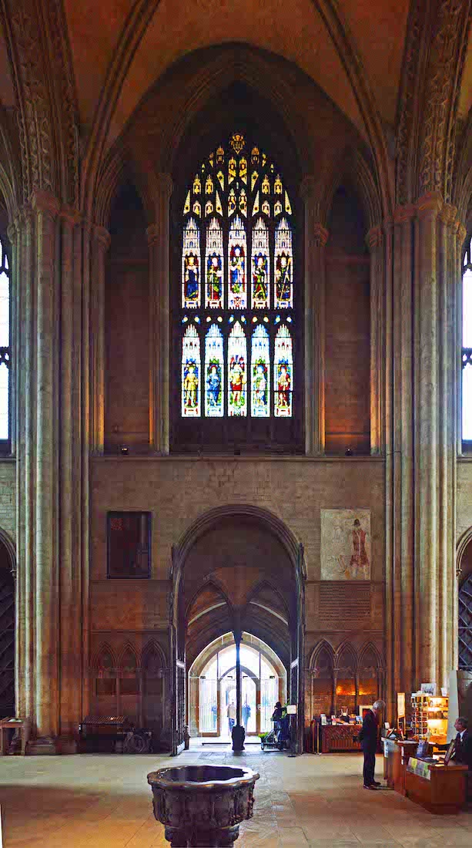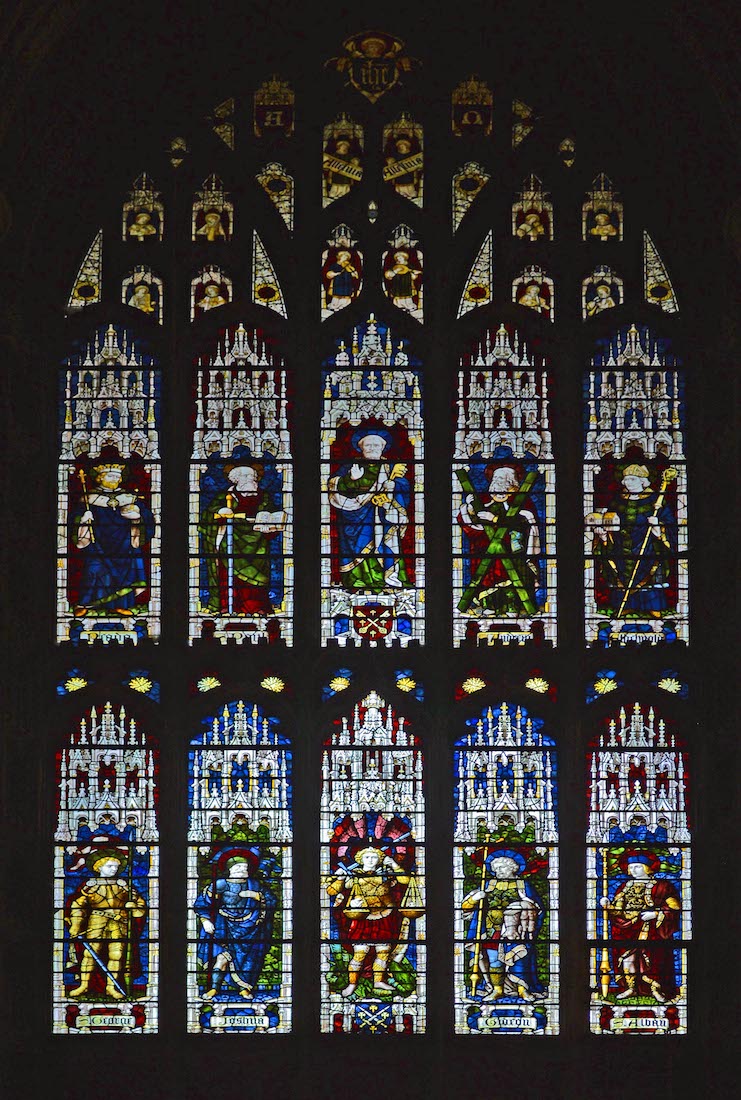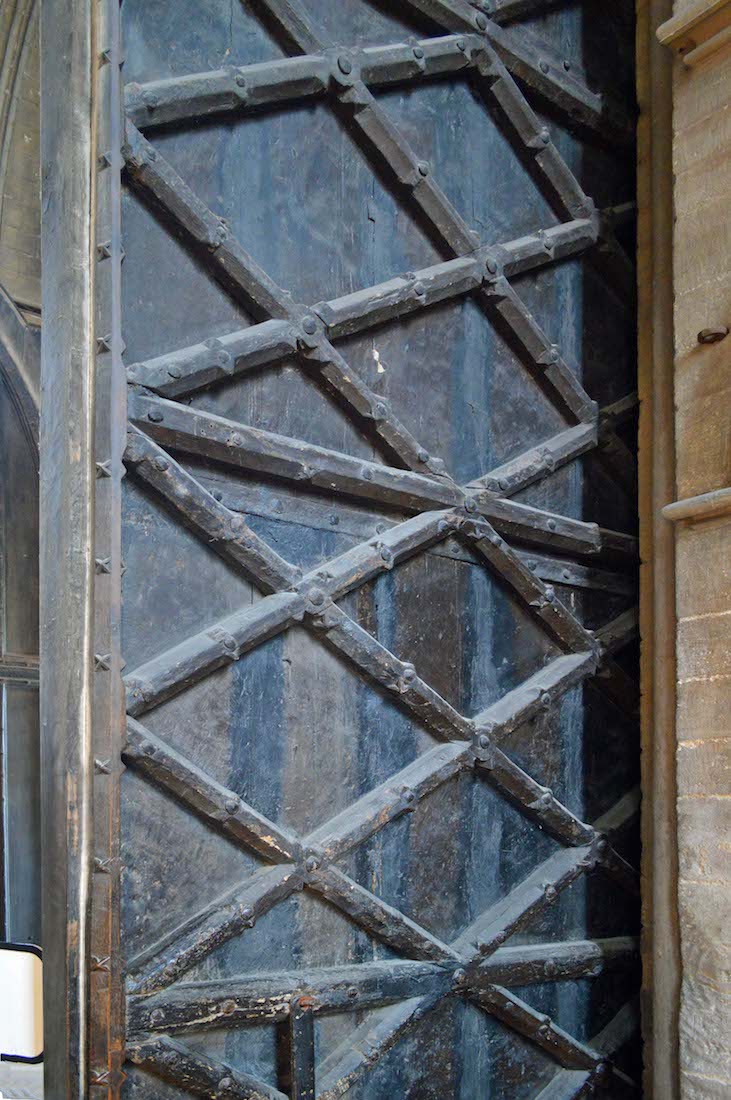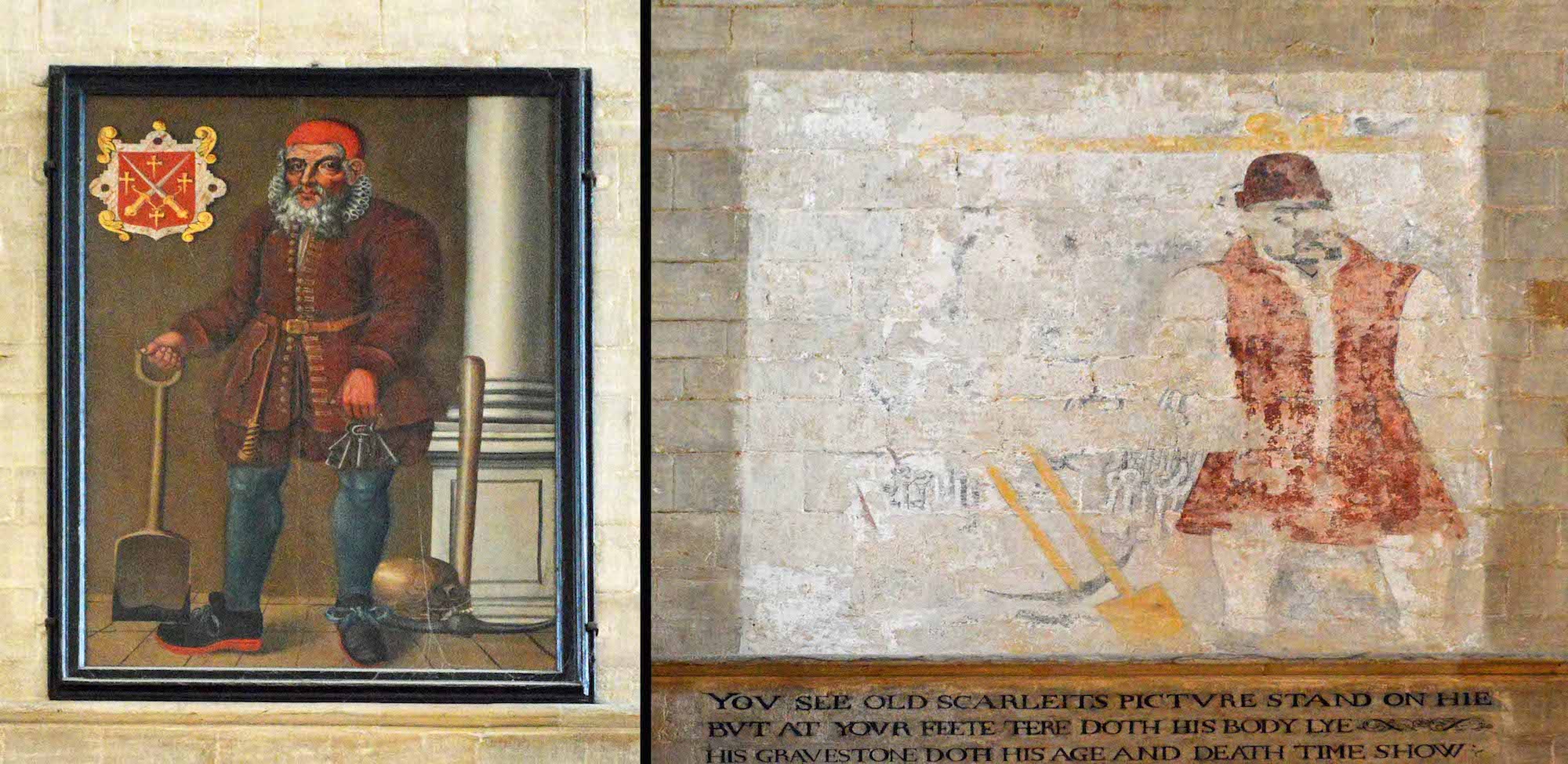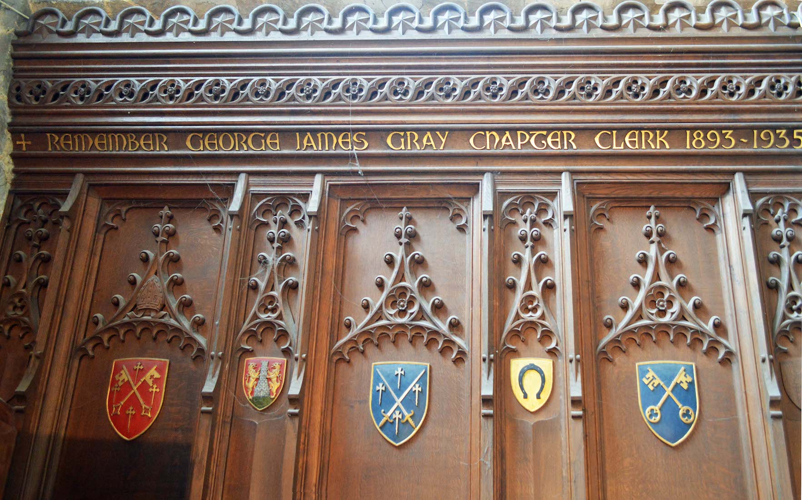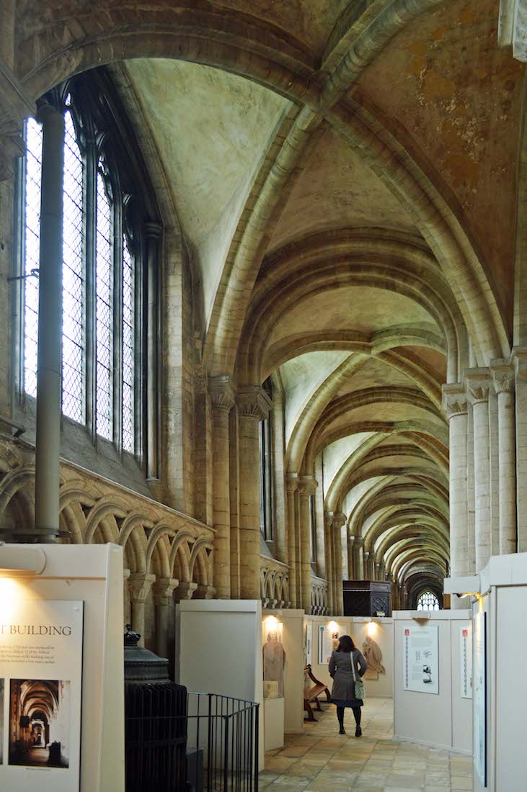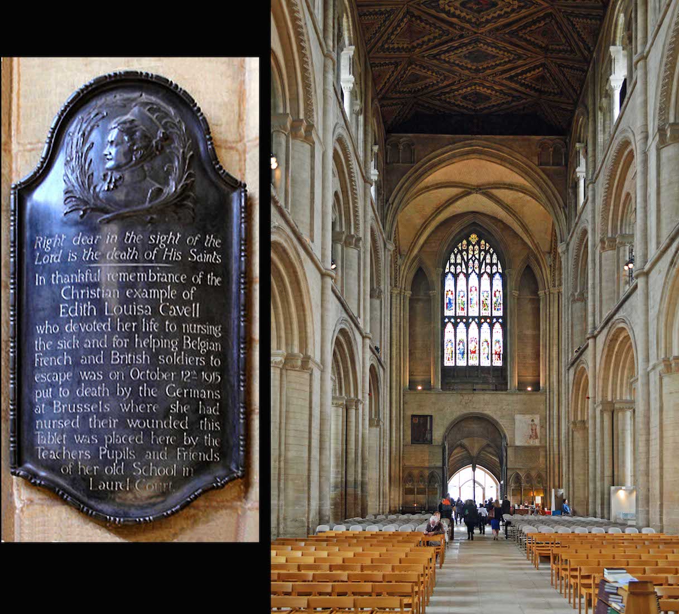21. CATHEDRAL VIEW FROM CLOISTER
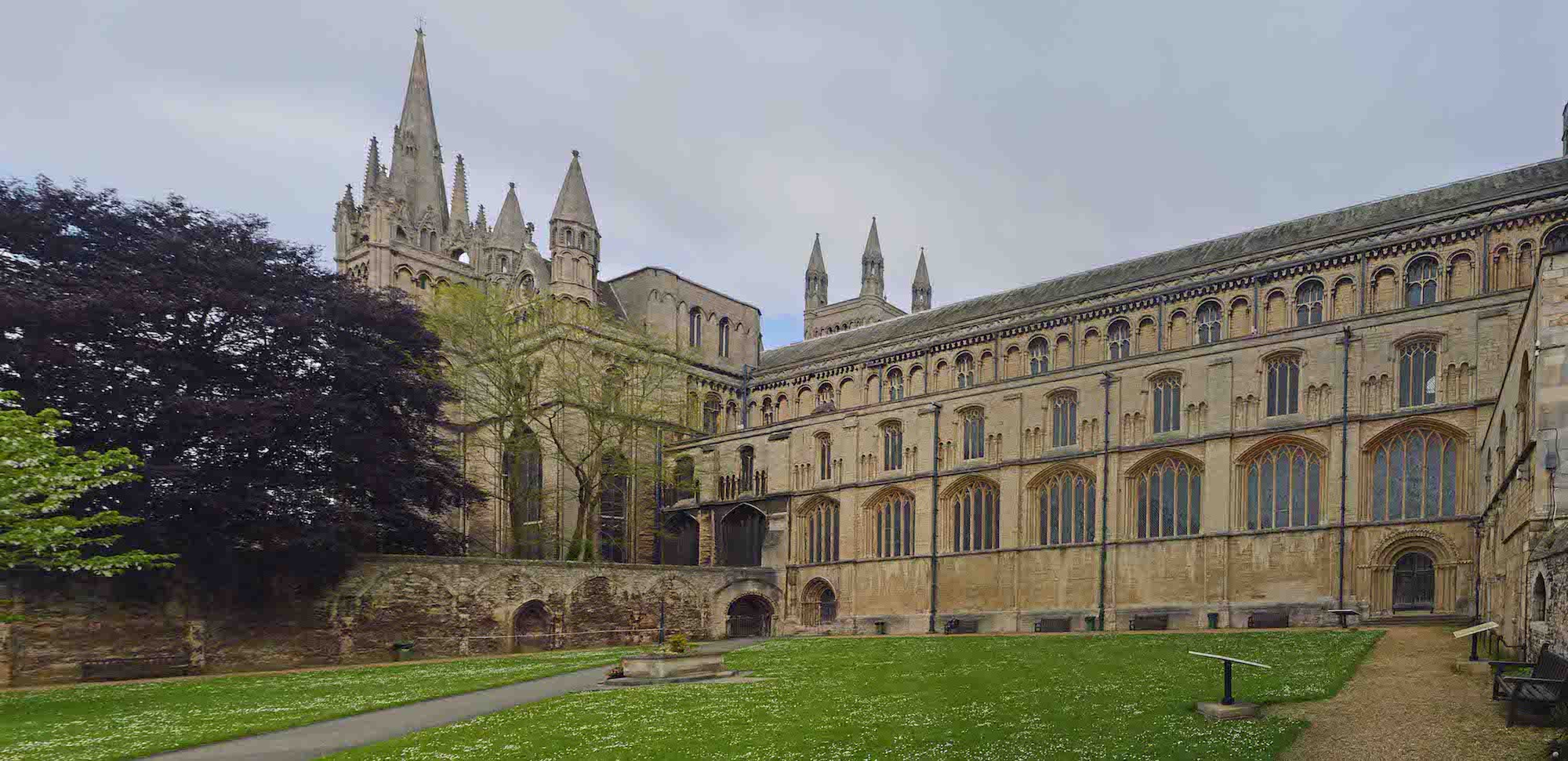
Turning towards our left we observe the extremely long nave, and the Western towers. We shall be walking toward the doorways at the centre of this view. • In the early evening of 22 November 2001 the cathedral was hit by a fire thought to have been started deliberately amongst plastic chairs stored in the North choir aisle. Fortunately the fire was spotted by one of the vergers allowing a swift response by emergency services. PLAN
22. CLOISTER MEMORIAL
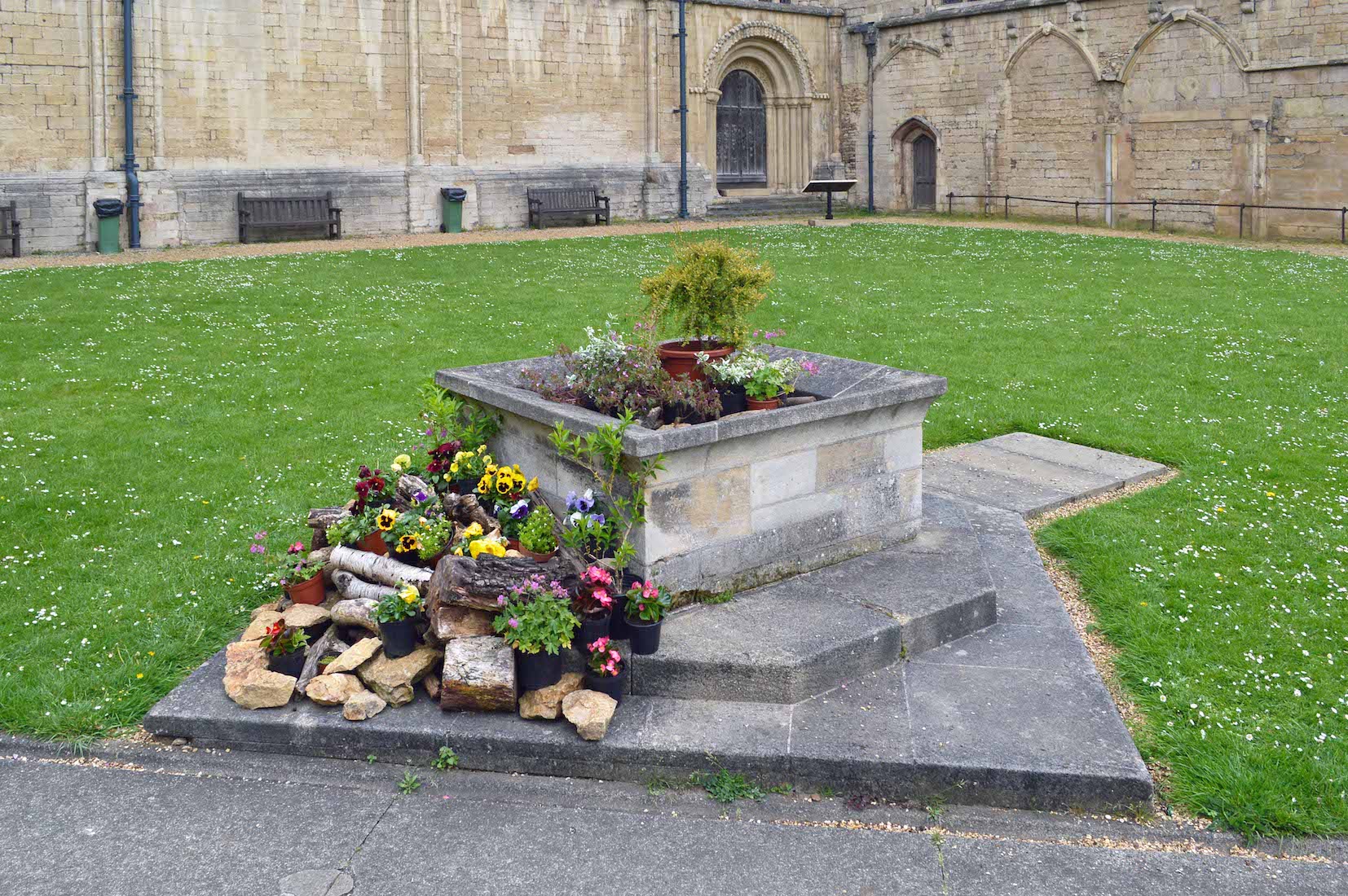
This attractive floral display sits on a stylized cross, but I could find no attribution. Although this area is labelled the cloister, there is no sign of the traditional arched walkways found in many cathedral cloisters.
23. LEAVING THE CLOISTER
There are two doorways in the Northwest corner of the cloister. The door to the right leads into the nave. The doorway to the left leads to a narrow path which brings us back to the West face, thus completing our circuit. • An extensive programme of repairs to the West front began in July 2006 and has cost in excess of £500,000. This work is concentrated around the statues located in niches which have been so badly affected by years of pollution and weathering that, in some cases, they have only stayed intact thanks to iron bars inserted through them from the head to the body.
24. WEST FACE
The elaborate West wall warrants some closer inspection. There are a large number of decorative figures which are hard to appreciate with the naked eye from the ground. There are also a large number of white plates and bolts which have been added later to hold the wall in place! • The trio of arches forming the Great West Front, the defining image of Peterborough Cathedral, is unrivalled in medieval architecture. The line of spires behind it, topping an unprecedented four towers, evolved for more practical reasons. Chief amongst them was the wish to retain the earlier Norman towers, which became obsolete when the Gothic front was added. Instead of being demolished and replaced with new stretches of wall, these old towers were retained and embellished with cornices and other gothic decor, while two new towers were added to create a continuous frontage. .
26. MELLOWS MEMORIAL DOOR
Close by the West door is this Mellows memorial door leading to stairs up to the Galilee Porch. The door remembers Thomas William Mellows who was treasurer and chapter clerk and Cathedral archivist, and who, with his wife, restored and refurbished the library, located within the Porch.
27. HOLY SPIRIT CHAPEL
As we enter the Cathedral, the Holy Spirit Chapel, or St Sprite’s Chapel, is on our right. We notice the hanging colours at top right, and the simple altar at left. A brief history of the Chapel is given on the sign at left. At right, and outside the Chapel, is a carving of St Peter leaving the boat to meet Jesus. This was carved by Simon Lathern in 1991. The Chapel is open for prayer and meditation.
28. WAR MEMORIAL COLOURS
A little perversely perhaps, the Holy Spirit Chapel is also the place for some war memorials, including these regimental colours. In fact, it is a practice in many Cathedrals to display the colours of former regiments whose members included parishioners.
29. THE CHAPEL MEMORIALS
The Chapel contains interesting old style seating. On the wall at left are several Honour Rolls of students at local colleges who gave their lives for their country. The plaque on the floor tells how the Chapel was restored by students of St Peter’s College to honour their principal. Of interest is the Australian War Memorial on the rear wall.
30. CHAPEL ALTAR
The Holy Spirit Chapel has a very simple altar bearing a plain silver cross and two candlesticks. To the right are (in fact) two books of remembrance, commemorating those from the area who lost their lives in World Wars I and II.
31. THE NAVE
We now turn our attention to the nave. The baptismal font stands alone in the foreground. A row of round-topped Norman arches marches down either side, and the roof above draws our attention. The nave is very long: in fact it is 147m long and 44m high. The length is disguised by the choir being incorporated at the East end. A rood Cross hangs at the front, framed by the Gothic arches of the tower. The window seen just above the altar is in the East wall.
32. NAVE ROOF
The ceiling was completed between 1230 and 1250, and still survives. It is unique in Britain and one of only four such ceilings in the whole of Europe. At first glance it looks like a simple tiling, but closer inspection reveals ornate decoration and many painted figures.
33. BAPTISMAL FONT
The bowl of the 13th century font is made from Alwalton Marble, and is decorated with carvings including fish and lilies. It is placed near the entrance of the Cathedral as a reminder that baptism is the beginning of the Christian journey. The water symbolizes a fresh start to life, washed clean of sin.
34. WEST VIEW
We now stand in the nave and look back towards the West door. We notice especially the large West window, and the painting on either side of the door. The painting at right has lines of text on the wall beneath. There are three arches on either side of the doorway. Each arch contains a brass plaque.
35. GREAT WEST WINDOW
This window and the six brass plaques below are part of a War Memorial to those who died in the Boer War 1899 – 1902. The window was filled with stained glass in 1902. The window contains ten figures (clockwise from top left): King Paeda (king of Mercia who founded the Abbey), St Paul, St Peter, St Andrew (the three saints after whom the Cathedral is named), St Ethelwold, St Alban, Gideon, St Michael the Archangel (often depicted with a sword and set of scales), Joshua, St George.
36. WEST DOOR DETAIL
The old West doors are braced on the back by a diagonal lattice network. Even here there is a decorative row of small stars up the outside border.
37. WEST WALL PAINTINGS
Robert Scarlett died in 1594 at the age of 98, having spent much of his life as the sexton at Peterborough Cathedral. He is remembered by his portrait, but he also enjoys the distinctly English honor of having a Peterborough pub, the ‘Old Scarlett’, named after him. Legend suggests that he may have been the inspiration for the gravedigger in Shakespeare’s Hamlet. That is pure speculation, but there is no doubt about his main claim to fame – that during his long career he buried two queens in the cathedral: Katharine of Aragon and Mary, Queen of Scots.
38. PANELLING
In the Northwest corner of the Cathedral is some wall panelling bearing Cathedral crests, and an inscription remembering George James Grey, Chapter Clerk 1893 – 1935.
39. NORTH NAVE AISLE
For all its size, the nave is remarkably bare, with few of the plaques, graves and monuments usually found in cathedrals. The North aisle is taken up with a display outlining the history of the Cathedral over the centuries.
40. NAVE LOOKING WEST
Reaching the nave altar, we cross over to the South side, looking back towards the West window as we go. On a column to our immediate left is a memorial tablet for Edith Cavell. The text reads: ‘Right dear in the sight of the Lord is the death of His Saints • In thankful remembrance of the Christian example of Edith Louisa Cavell who devoted her life to nursing the sick and for helping Belgian French and British soldiers to escape • was on October 12th 1915 put to death by the Germans at Brussels where she had nursed their wounded • this Tablet was placed here by the Teachers Pupils and Friends of her old School in Laurel Court’.


