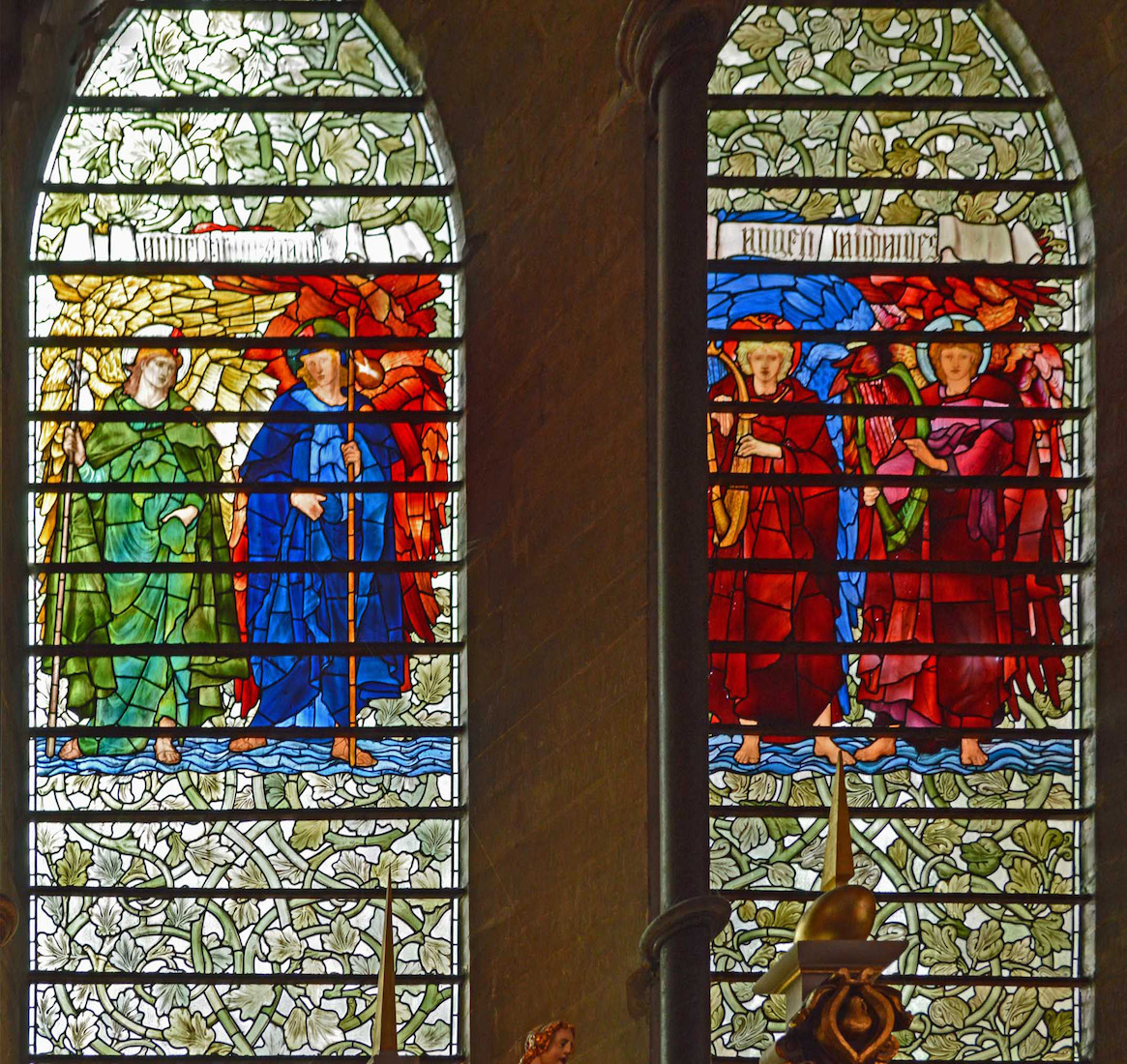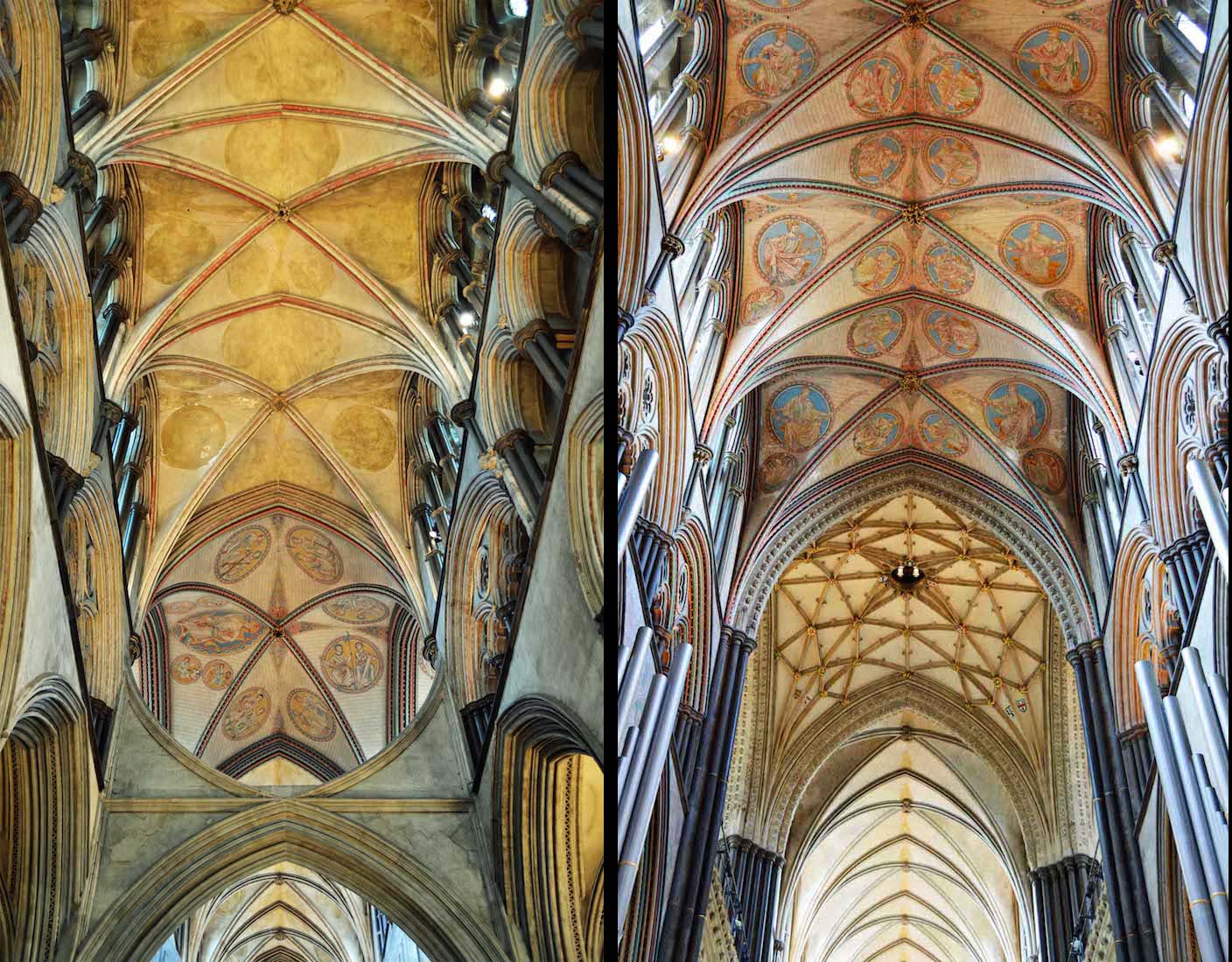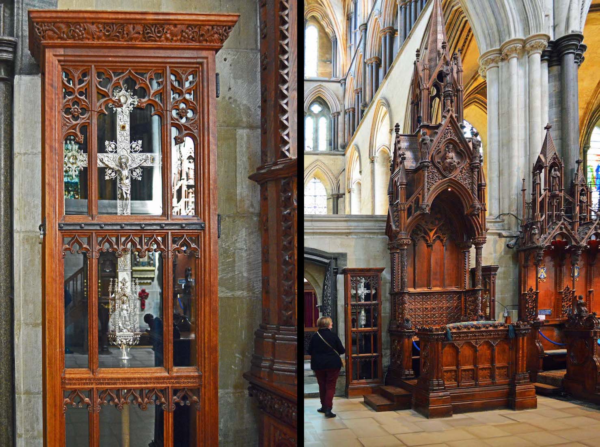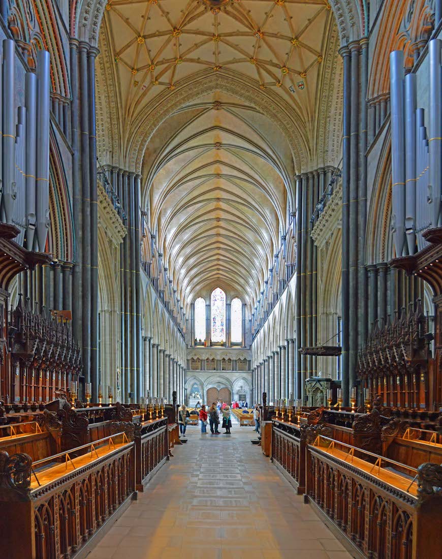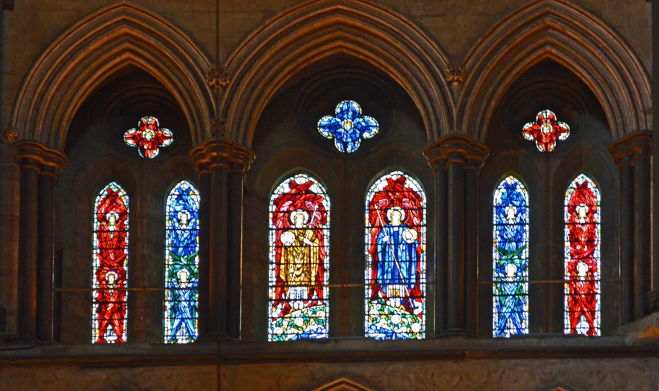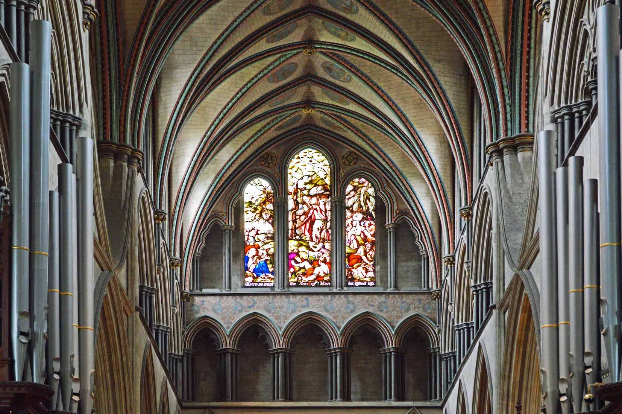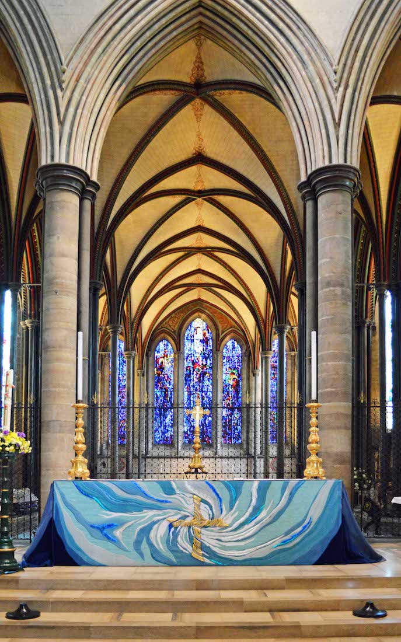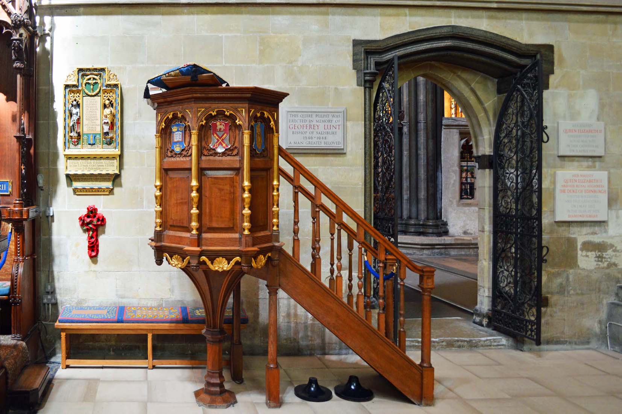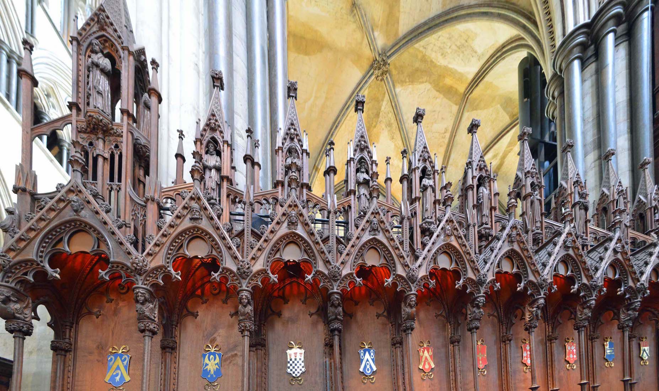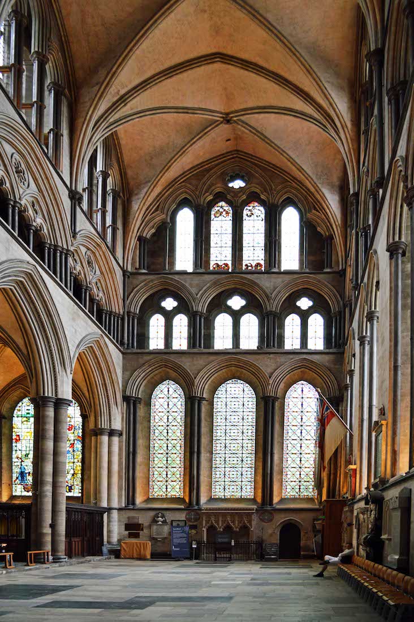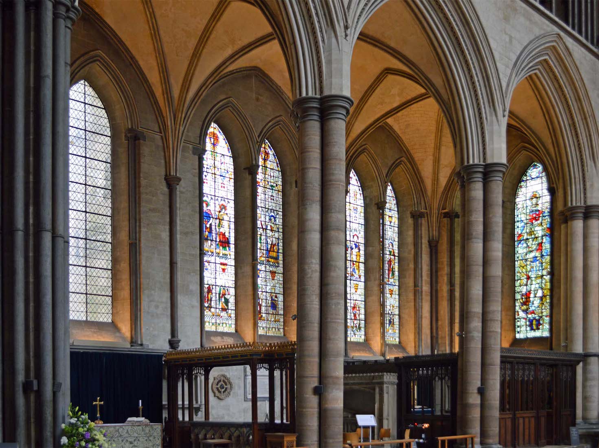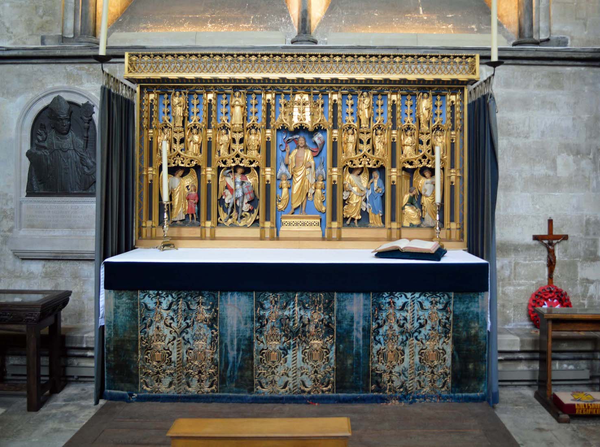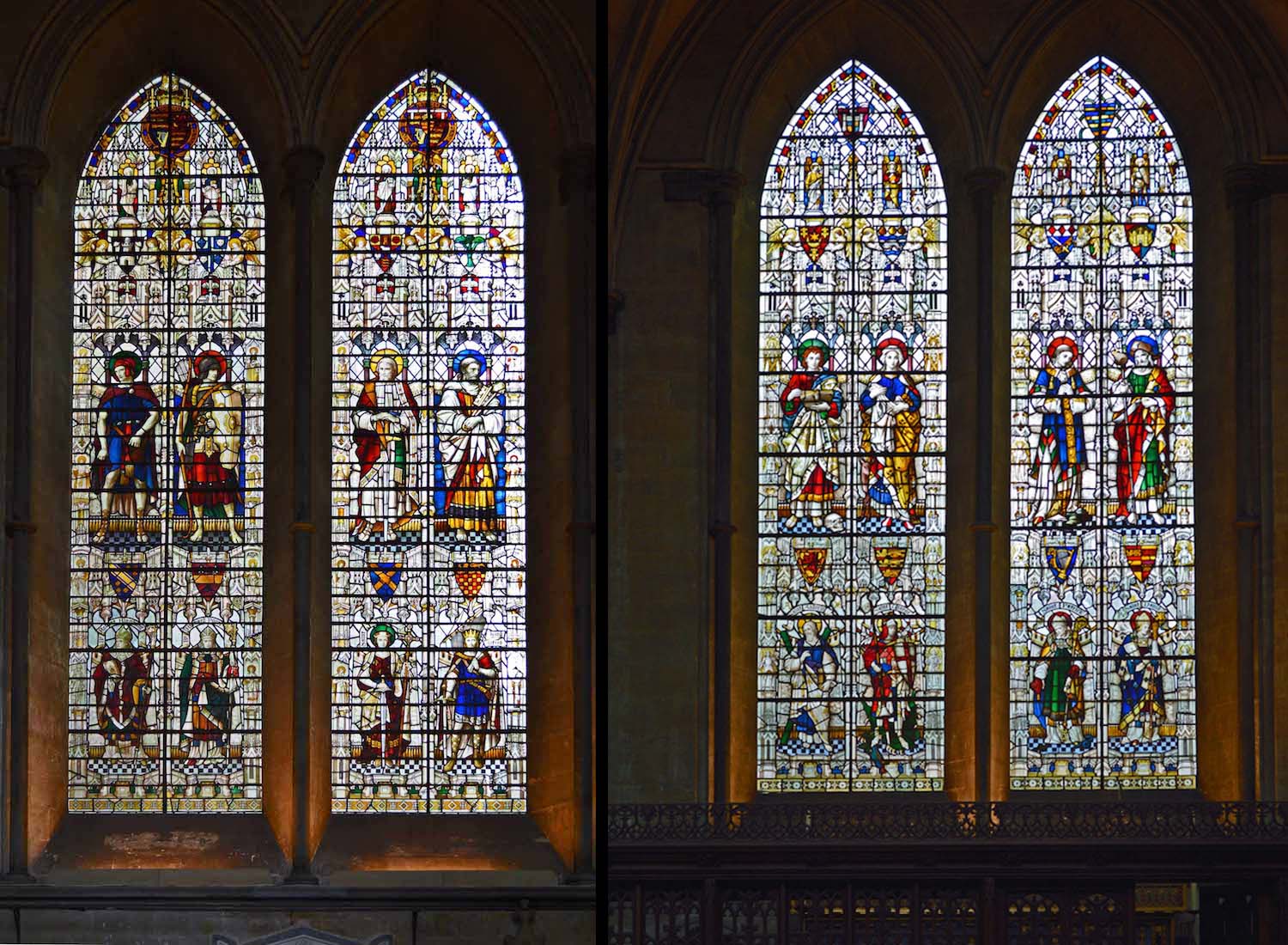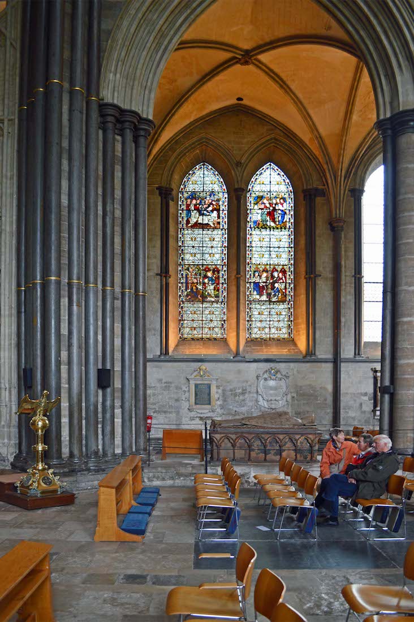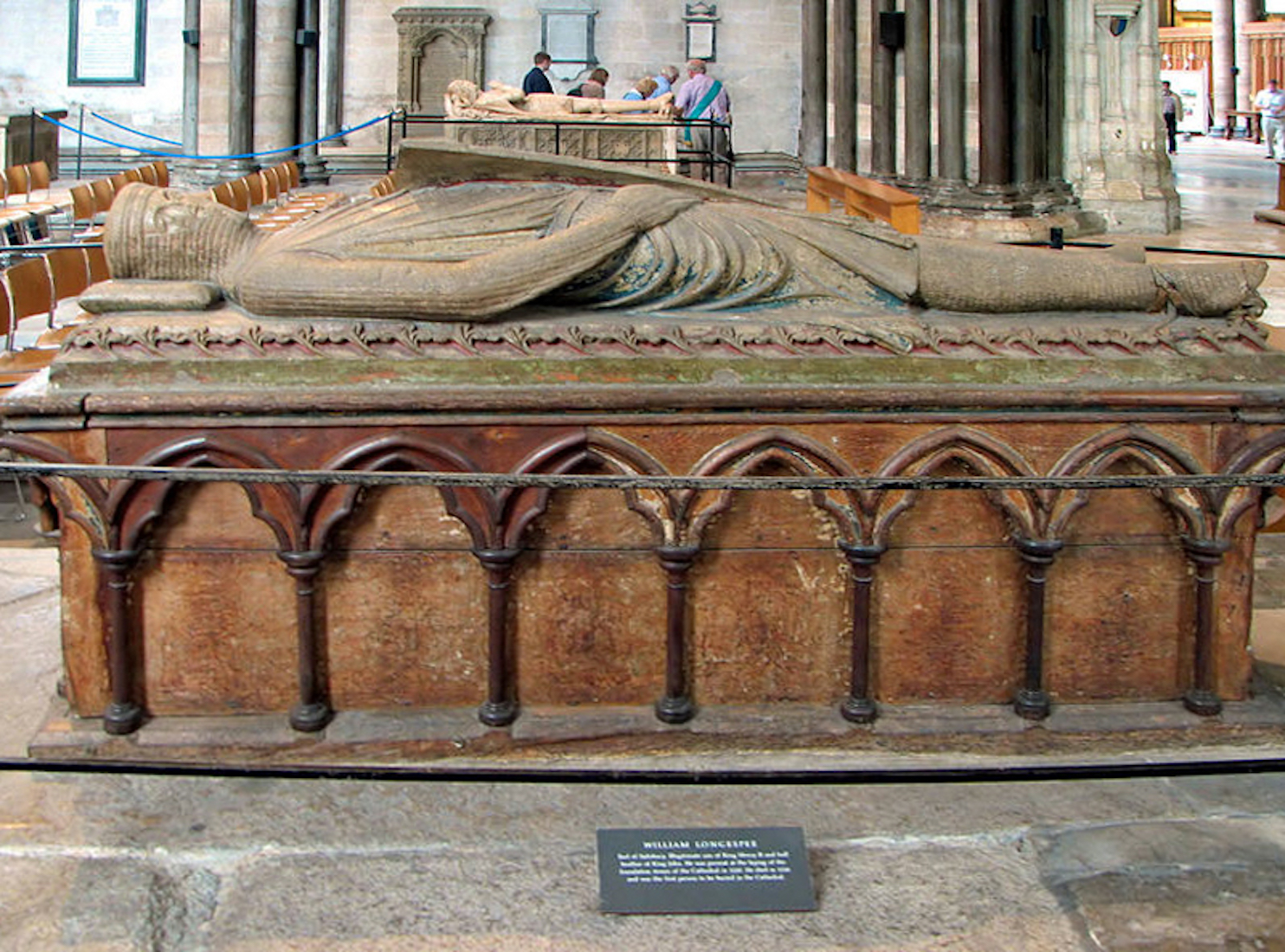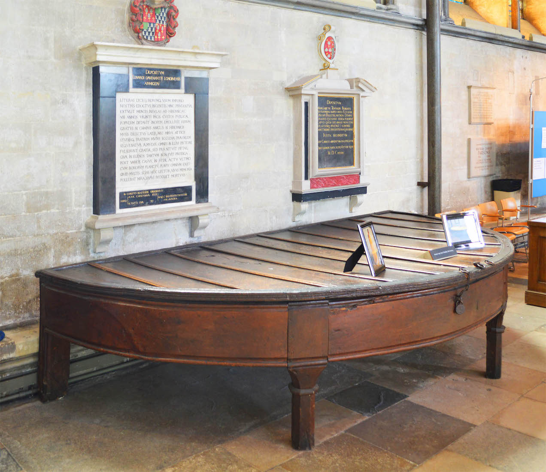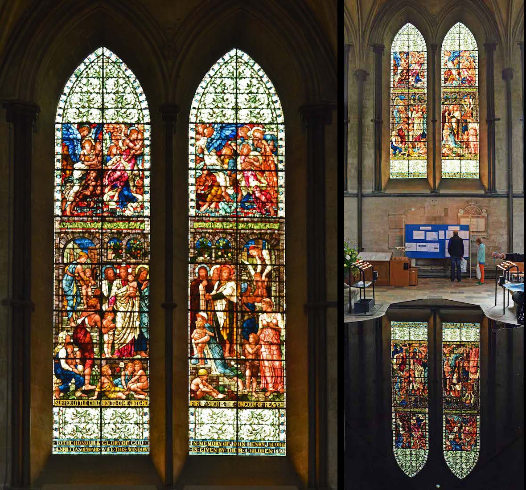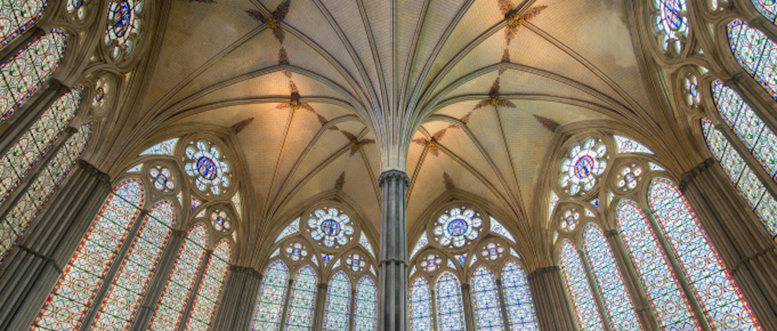81. QUIRE AISLE WINDOW
A little further along the nave is the quire window.
82. QUIRE AND CROSSING VAULTING
Entering the quire from the South aisle, our eyes are drawn upwards to the painted ceiling. This North South view (left) is of interest because it shows one of the inverted reinforcing arches added in the 14th century. These arches are known as scissor arches. This East West view at right shows the quire ceiling in relation to the ceiling of the crossing. The ceiling vaulting would have been colourfully painted in the 13th century.
83. CROSS AND CATHEDRA
The Bishop’s throne or cathedra has a prominent place here. The fact that the Bishop is based here is what makes this church a cathedral. In a cabinet to the left of the cathedra is a silver ceremonial crucifix – a dazzling example of silver craftsmanship.
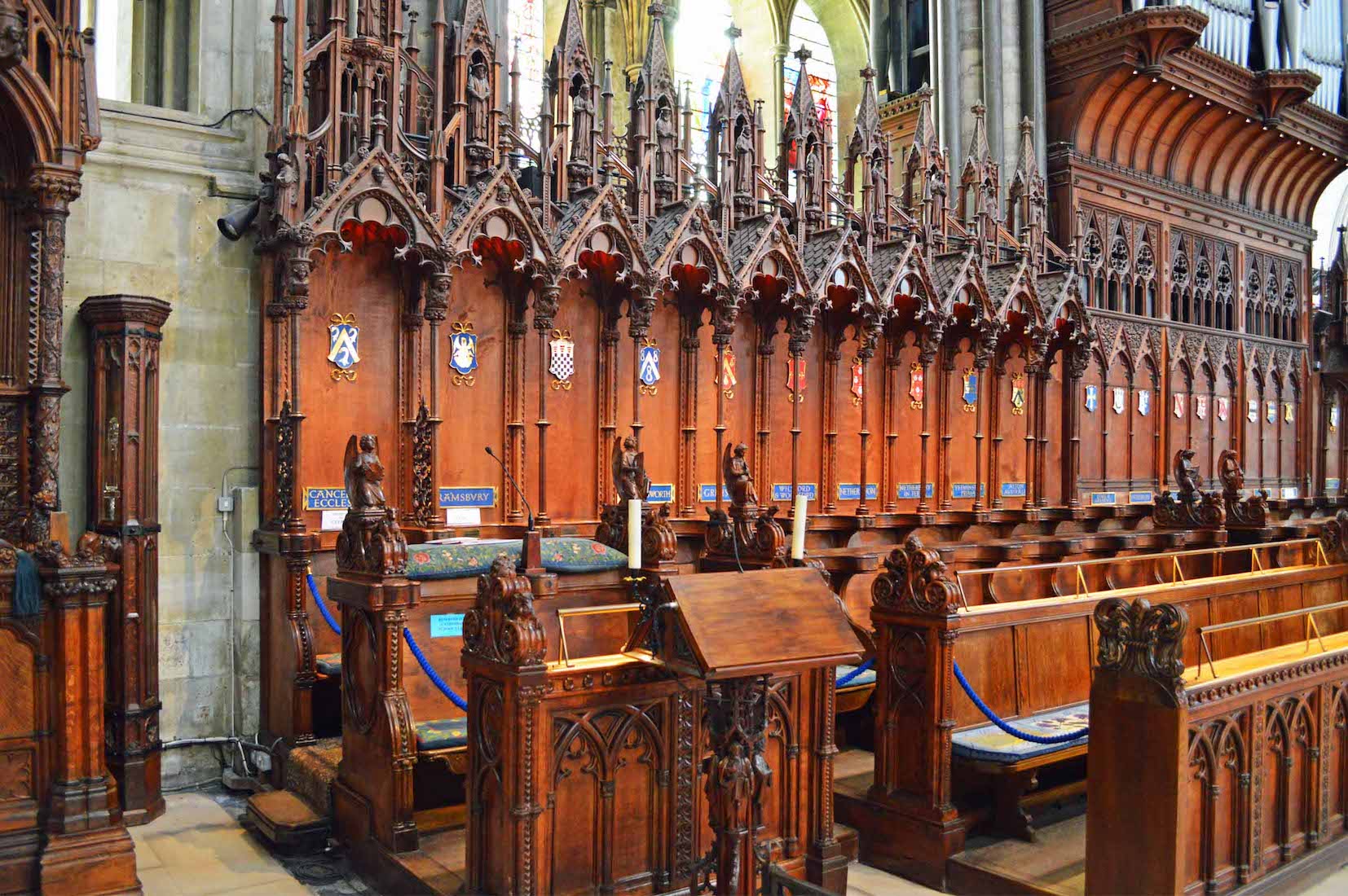
For any visitor to a cathedral, the quire stalls are likely to be a highlight. Notice the organ pipes at the top right of this view. At left is a stand supporting various bishops’ staffs or wands. These stalls on the South side have intricate carving across the top, interesting crests along the backs of the seats, and specially carved figures of a musical nature. PLAN
86. CHERUB MUSICIANS
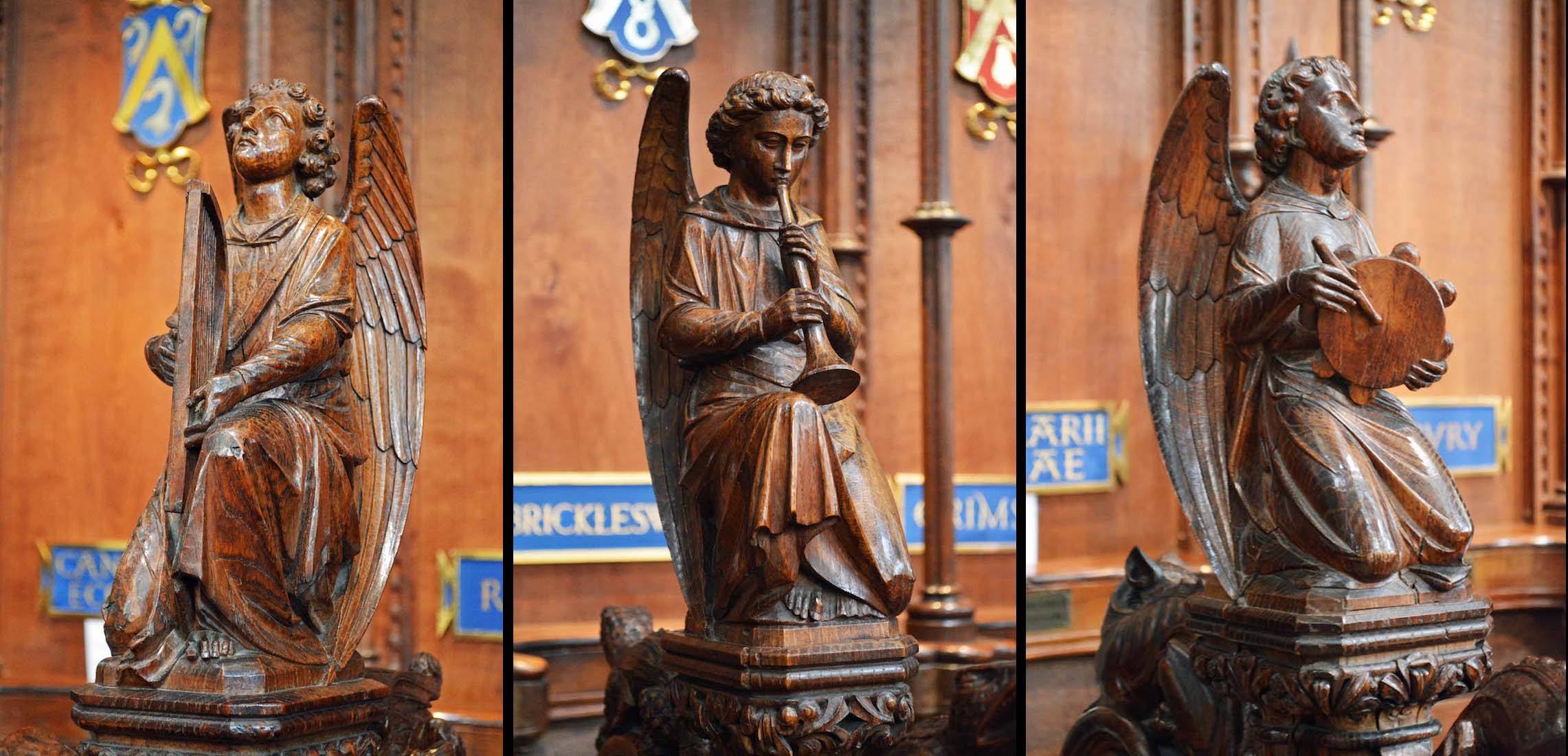
Here we have cherub playing harp, horn and drum. The two rear sets of stalls date from 1236, and are the earliest complete set of surviving quire stalls in England.
87. HIGH WINDOWS
Looking to the South adjacent to the cathedra, these colourful high windows are in the secondary transept, above the vestry.
88. QUIRE HIGH WINDOW
Looking Eastward and upward we see these windows in the East wall of the Quire; the Trinity Chapel extends below these. .
89. QUIRE ALTAR
At the East end of the quire, the high altar. It is here that the bread and wine are blessed at most Sunday communion services. Different embroidered frontals appear during the year to reflect the season in the Church.
90. QUIRE PULPIT
Also, East of the Northern stalls stands a small pulpit.
91. NORTH QUIRE STALLS
The Northern quire stalls ... . These days one might imagine these wonderful decorations being stamped out by a machine, but no, these are all hand carved with noticeable small differences. Many of the carvings are medieval, but some were added during Sir George Gilbert Scott’s restoration between 1860 and 1876.
93. TRANSEPT SIDE CHAPELS
Again there are side chapels on the Eastern side – in this case, several. The side chapels have very colourful windows. They include St Margaret’s Chapel linked with the Mothers’ Union, and St Michael’s Chapel.
94. ST MICHAEL’S CHAPEL
The Chapel of St Michael is set aside for daily prayer. It has several attractive features, including the altar with its colourful reredos.
95. TRANSEPT EAST WINDOWS
There are windows on the Eastern side of the South transept, facing onto the side chapels. There are chapels dedicated to St Lawrence, St Margaret and St Michael. The Chapels of St Lawrence and St Margaret contain tombs and a number of memorial plaques. There are also plaques along the West wall of the South transept. Photographs of various monuments found throughout the Cathedral can be found at http://www.churchmonumentssociety.org/Wilts_2(Salis).html
96. SOUTH NAVE WINDOW I
Leaving the South transept we move back into the nave. There are several colourful windows on the South wall of the nave. The first is shown here, occurring next to the crossing pillar.
97. LONGESPÉE TOMB
Below the window is the tomb of William Longespée [Wikipedia photo]. Longespée was the third Earl of Salisbury (1226), and the Illegitimate son of Henry II. The monument is a Tournai marble effigy with straight legs lying on a painted oak chest. The Earl’s Arms are carved in relief on the shield.
98. COPE CHEST
Walking down the nave South aisle we next come to the wooden cope chest. This was used to store the copes (cloaks) worn by the clergy. It is the only surviving 13th century cope chest, and is made of oak. .
99. SOUTH NAVE WINDOW II
Notice the details of this next window: the left panel shows Jesus with a group of mothers and children, illustrating the verse ‘Suffer the little children to come unto me’ (Matthew 19:14). If we return to the baptismal font, we can see the stained glass window reflected in it. This completes this part of our tour, and we return via the South transept to the cloisters and chapter house.
100. CHAPTER HOUSE
Access to the chapter house [Cathedral photo] is from the East side of the cloisters. A disappointment is that photography inside is prohibited – which makes one wonder where the many online photos came from! The chapter house is notable for its octagonal shape, slender central pillar and decorative medieval frieze. It was redecorated in 1855-9 by William Burges.


