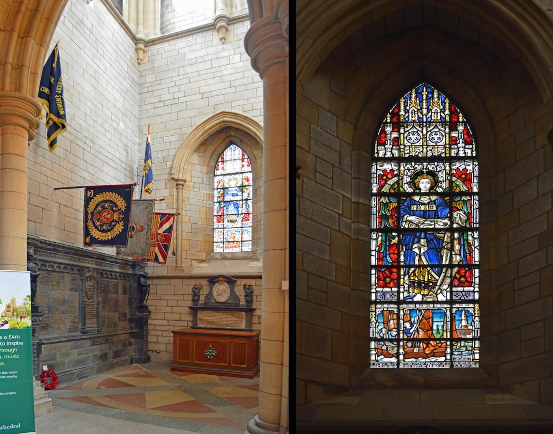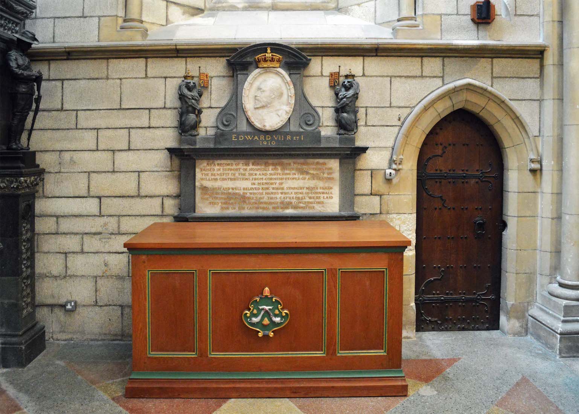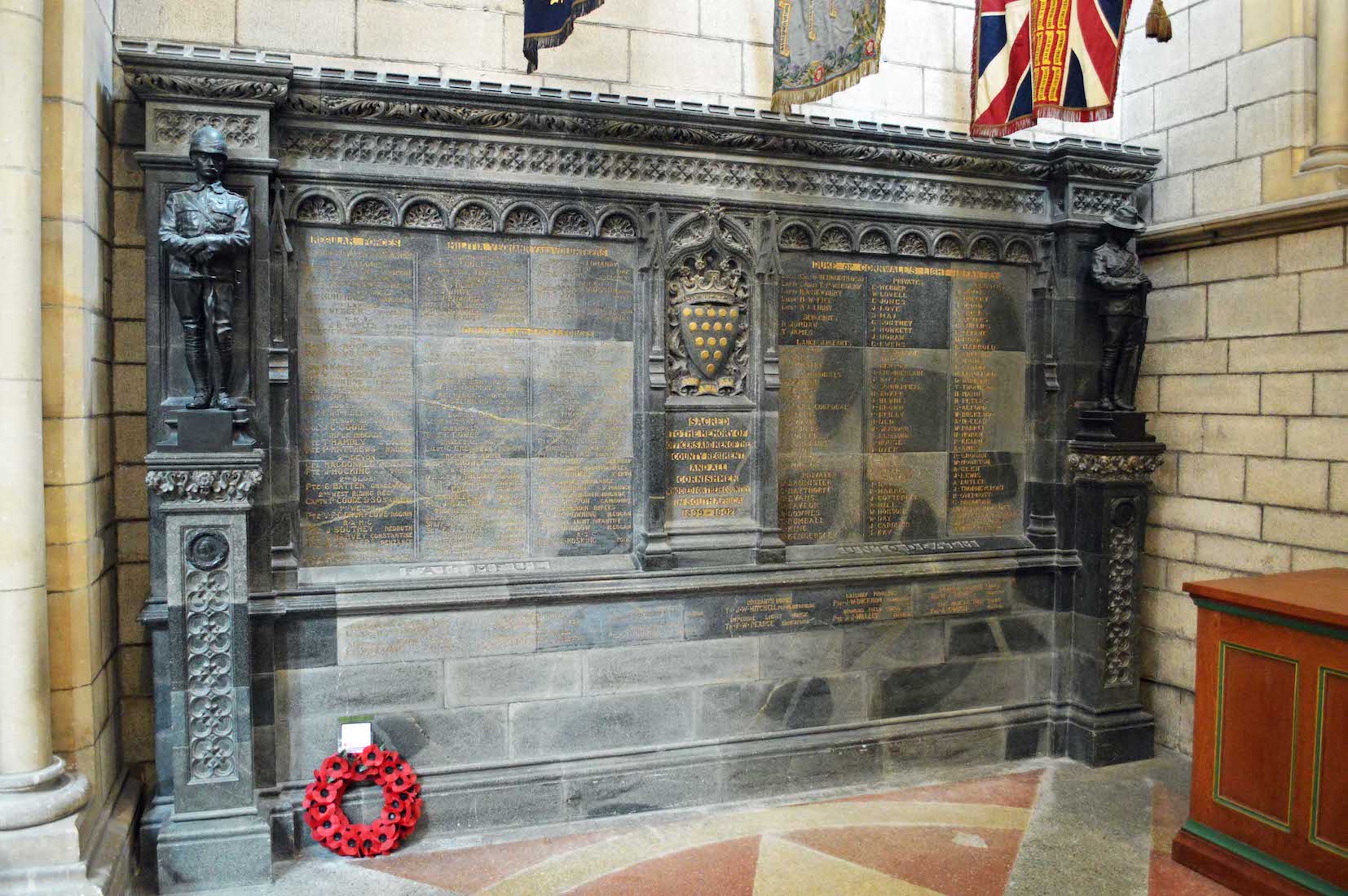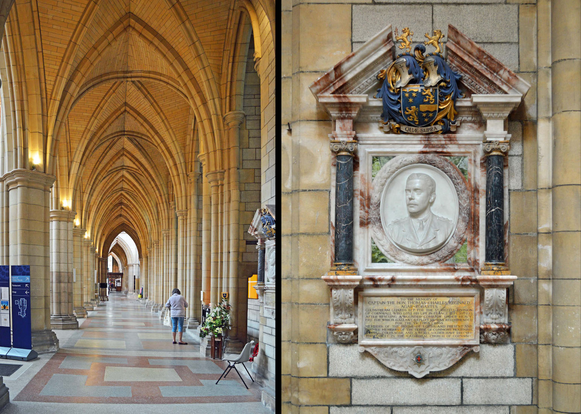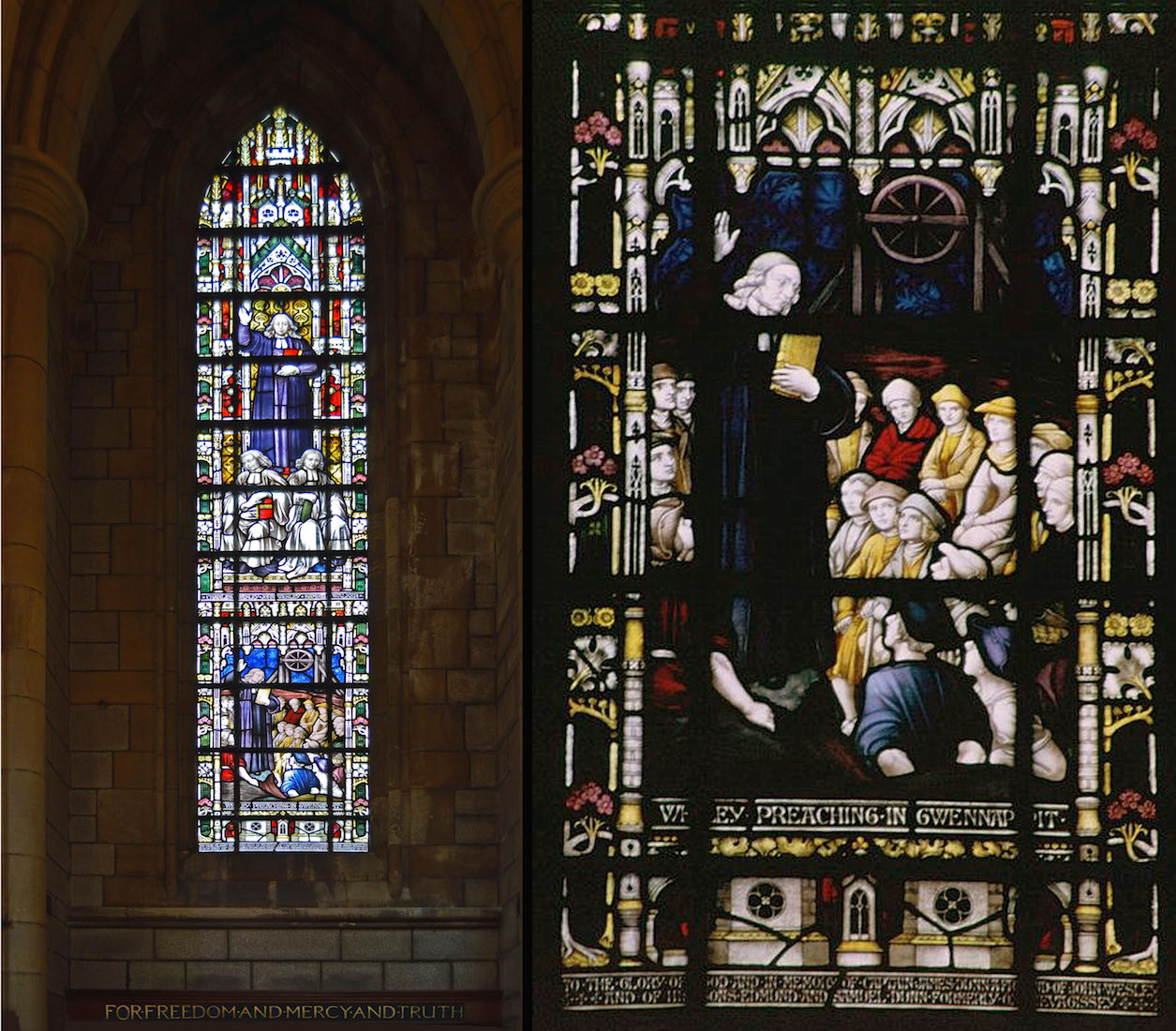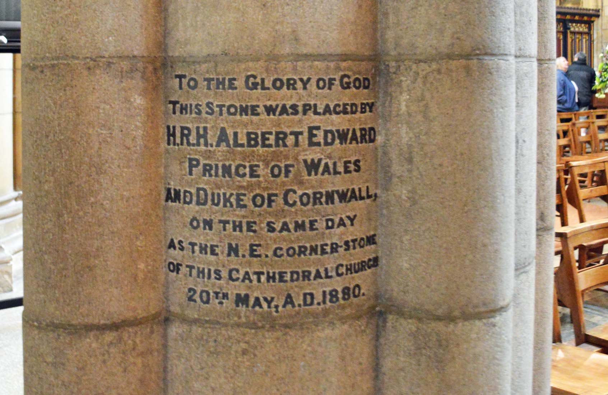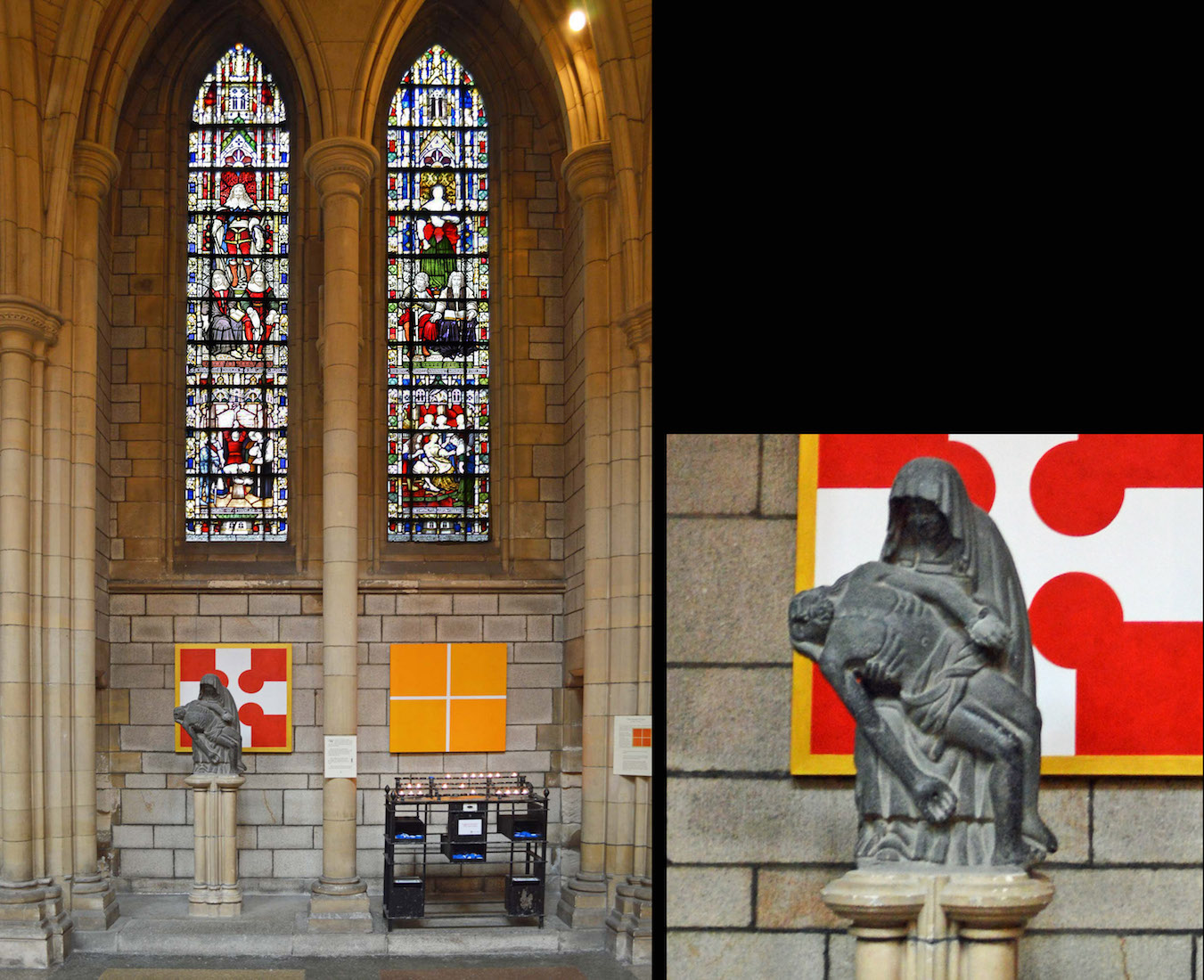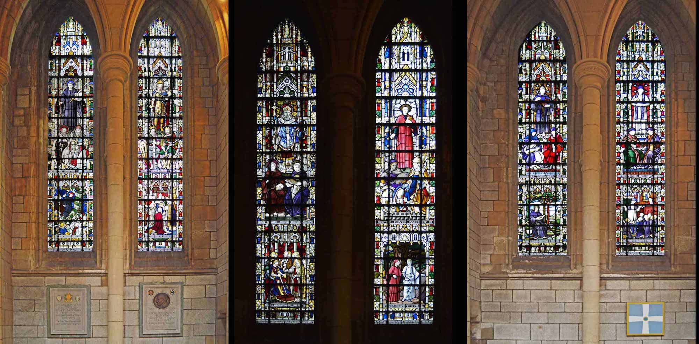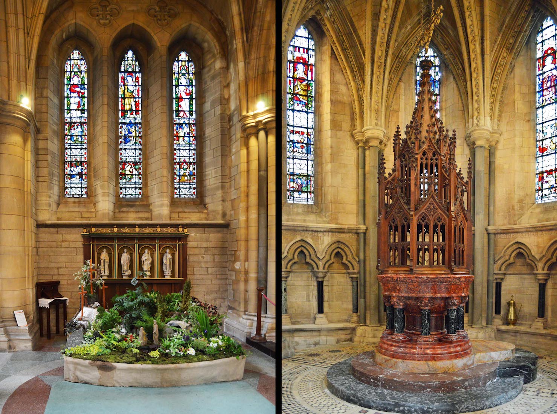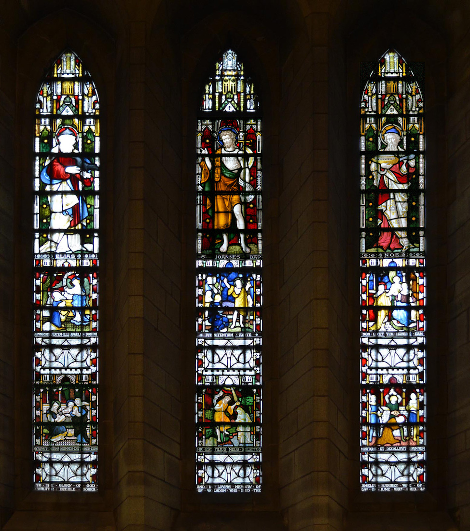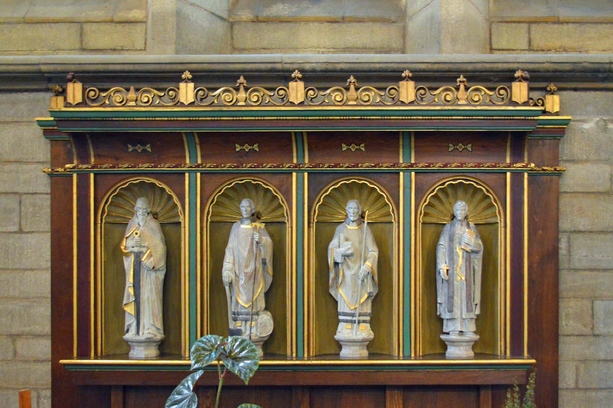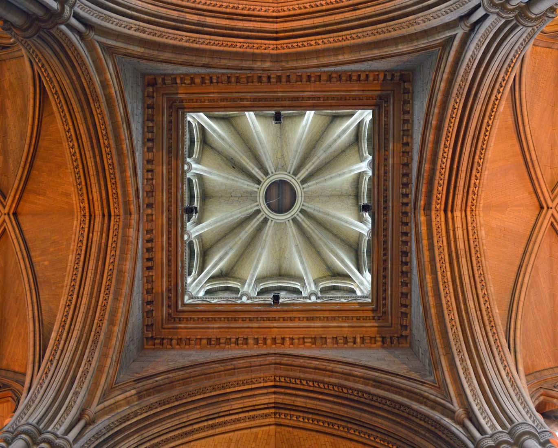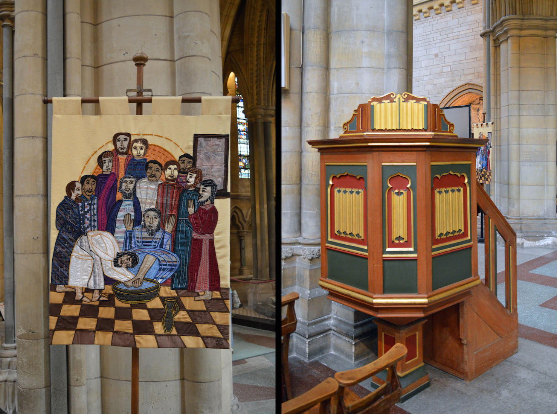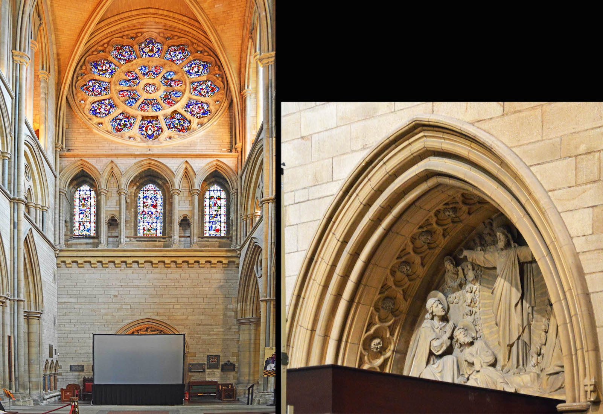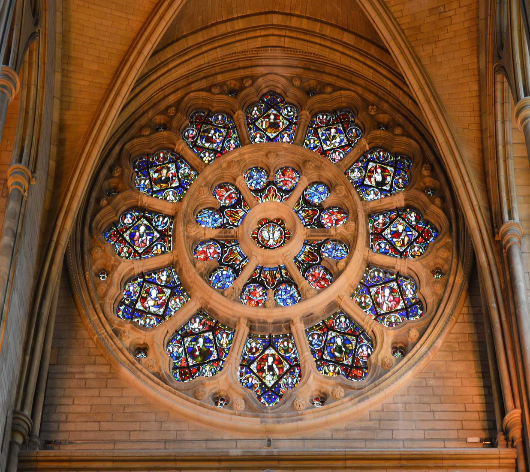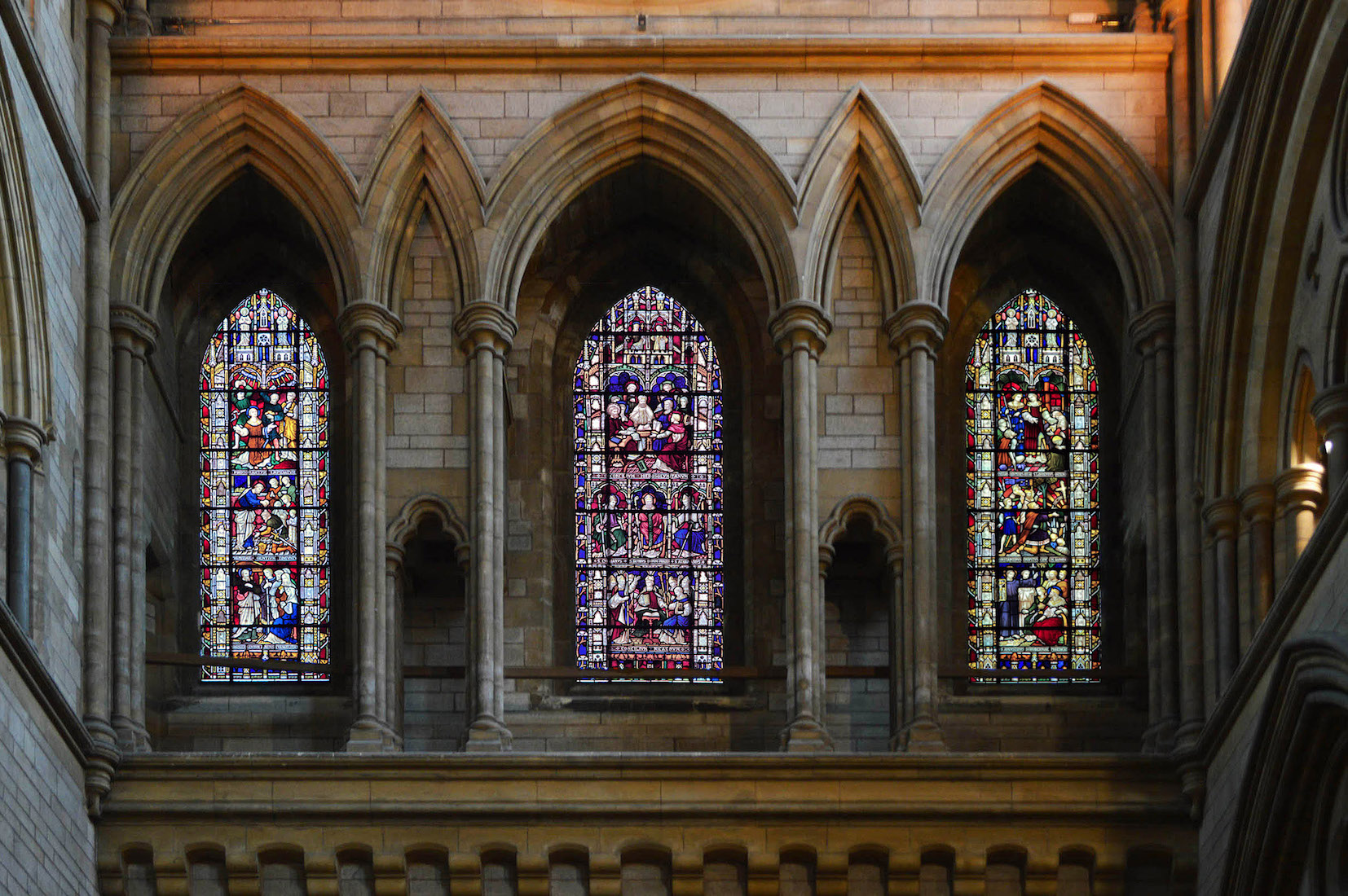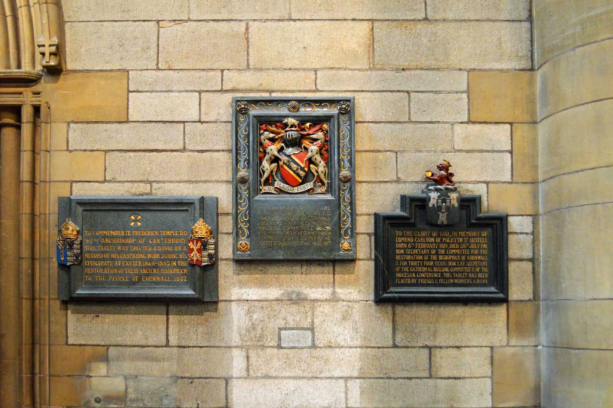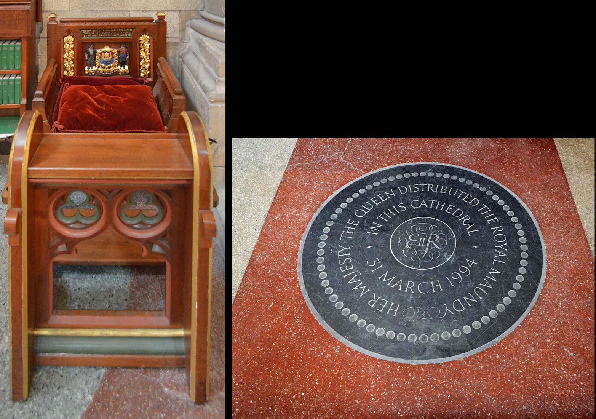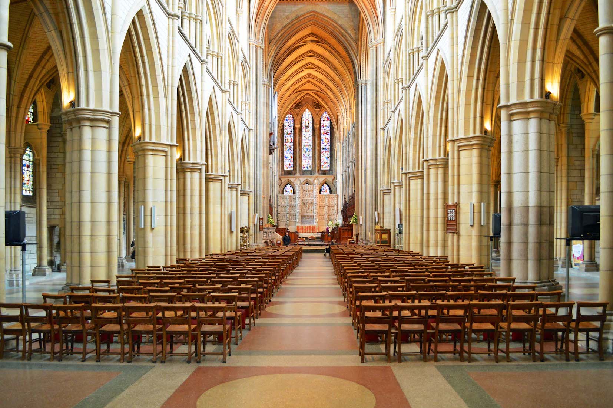
We enter the Cathedral and stand in awe at the beauty of this place. Gothic arches march down the sides of the nave, separating the side aisles. There is a magnificent reredos behind the high altar in the distance. We notice a rather endearing 5° ‘kink’ at the crossing, with the chancel veering slightly to the left – a combination of the chancel aligning with the old St Mary’s Church and the nave being completed within the Cathedral property boundaries. There is a curiosity about the columns too. All are made of cream coloured Bath stone except the grey coloured granite pillar at the right. This pillar dates from 1880 when it was erected as a huge act of faith that finances would allow the Cathedral project to be completed. PLAN
22. NAVE ROOF
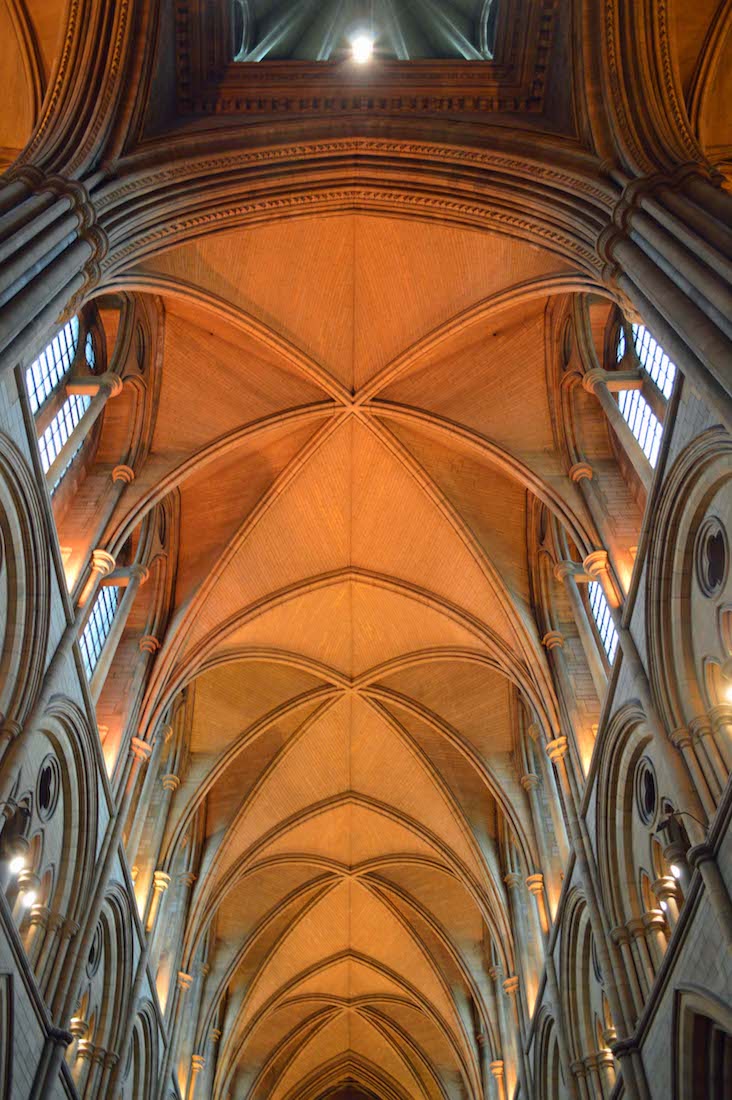
The Gothic arches soar upwards, drawing our attention to the ribbed vaulting of the nave ceiling.
23. SOUTHWEST TOWER ROOM
We now turn right to the South aisle, and the War Memorial Chapel under the South West tower. The large black memorial at left commemorates lives lost by the Duke of Cornwall’s Light Infantry and others in that campaign. Various Regimental colours hang from the wall above. • The bottom panels of the stained glass window show a scene from Newlyn Harbour near Penzance, and above it, the Guardian Angel of fishermen holds a net full of fish. For an excellent detailed examination of the Truro Cathedral windows, see https://www.cornishstainedglass.org.uk/ .
24. EDWARD VII MEMORIAL
Under the window is a memorial to King Edward VII, dated 1910. It reads: As a record of the King Edward VII Memorial Fund, raised in support of hospitals and other institutions for the benefit of the sick and suffering in this County, by willing contributions of Cornish people from all classes. In memory of the great and well beloved King whose sympathy never failed those in need, and by whose hands, while Duke of Cornwall, the foundation stones of this Cathedral were laid. This tablet is placed on behalf of all the contributors and of the Cathedral building committee. At right is a mysterious door ... .
25. BOER HONOUR ROLL
This large black memorial with gold lettering is the Boer War Memorial. Some of the key words are ‘Faithful unto Death’, and ‘Sacred to the Memory of Officers and Men of the County Regiment and all Cornishmen who died for their Country in South Africa 1899 – 1902’. Then there are lists of names under the headings Regular Forces, Militia Yeomanry and Volunteers, Colonial and Local Forces, and Duke of Cornwall’s Light Infantry.
26. SOUTH AISLE
We proceed Eastwards along the South nave aisle. The vaulting is a smaller version of the ceiling of the nave. We notice too the unique granite column on the left. And immediately on our right is this memorial to British Liberal politician Thomas Charles Reginald Agar-Robartes (22 May 1880 – 30 September 1915). • Tommy Agar-Robartes was elected to the St Austell Division of Cornwall in a by-election in 1908 and held the seat until his death. At the outbreak of World War I he joined up as an officer and was subsequently posted to France & Flanders as Captain. He was wounded in the Battle of Loos on 28 September and killed by a sniper on 30 September 1915 after rescuing a wounded comrade under heavy fire for which he was recommended for the Victoria Cross.
27. SOUTH NAVE WESLEY WINDOW
The first nave window is the Wesley window, commemorating the work of John and Charles Wesley who were leaders of the Methodist movement in the 18th century, and who visited Cornwall regularly. Both John and Charles were ordained Anglican priests, but their style, which focused on individual conversion, was not approved of by the Establishment, and they were forced to preach, not in churches, but in the open air.
28. GRANITE COLUMN
Opposite the window, the granite column bears the inscription: ‘To the Glory of God. This stone was placed by H.R.H. Albert Edward, Prince of Wales and Duke of Cornwall on the same day as the N.E. corner-stone of this Cathedral Church 20th May A.D. 1880.’
29. NAVE WINDOW, PIETÀ
The main figure of the left window is Charles I. The central figure of the right window is Margaret Godolphin (1652–1678) from the Restoration period. Below the window is a Pietà which was carved by Breton monks in the C14 from Caen granite and was a gift to the Cathedral. • The Pietà is a subject in Christian art depicting the Virgin Mary cradling the dead body of Jesus, most often found in sculpture. As such, it is a particular form of the Lamentation of Christ, a scene from the Passion of Christ found in cycles of the Life of Christ. When Christ and the Virgin are surrounded by other figures from the New Testament, the subject is strictly called a Lamentation in English, although Pietà is often used for this as well, and is the normal term in Italian.
30. SOUTH NAVE WINDOWS
Windows from left ... • At left are pictured Saints Boniface, Columbanus and Methodius. The figure seated to the left represents St Columbanus (c 543–615) with a Celtic tonsure, wearing a monastic habit, cloak and sandals. In the right window we see Charles the Great, St Olaf and Alfred. The central standing figure is Charlemagne, wearing chain mail, surcoat and cloak, and crowned with a circlet. • The left lancet shows St Anselm, Duns Scotus and St Thomas Aquinas. Below, Anselm is seen confronting William Rufus. The right lancet depicts Dante, Giotto and Innocent Ⅲ. Dante appears here because of the great influence of his work, the ‘Divine Comedy’. Below is shown Dante’s meeting with Virgil. • The left lancet depicts St Thomas à Kempis (1380-1471), Savonarola (1452 -1498) and John Huss (1369-1415). The three figures represent different aspects of fifteenth century reform. At bottom left we see Thomas à-Kempis meditating in the field. The right lancet shows Sir Thomas Moore, Dean Colet, Erasmus, and below, Colet and the children of St Paul’s School.
31. TOMB GARDEN, BAPTISTRY
Between the Baptistry and the South Transept is this curious little area. On the floor is a replica of the Tomb Garden, with an open tomb. Behind this is a stand with four sculpted figures, and above this, a triplet of stained glass windows. • The Baptistry is one of architect Pearson’s crowning glories. It contains the Cathedral’s font which is used when people are welcomed into the Christian Church. The red stone is Brescia marble from North Africa, the green stone is Serpentine rock from The Lizard in Cornwall. The Baptistry is dedicated to Henry Martyn, born in Truro in 1781.
32. TOMB GARDEN WINDOWS
The translated text on the windows is: • Elijah; And there appeared to him an angel of the Lord; He wrote saying, ‘His name is John’. • St John the Baptist; Repent; Behold my Beloved Son • Noah; It is wrong to take her (concerning Herod‘s wife); the beheading of John. The windows are in memory of Amelia Harriet, wife of Walter Deeble Boger, of Wilsdon, who died 28th June 1887, aged 47
33. FOUR STATUES
These four sculpted figures stand near the baptistry, immediately behind the tomb garden. I can find no reference to them which would help in their identification.
34. CROSSING ROOF
Before entering the South transept, we take a short detour into the crossing. This central square design lies immediately below the central tower and spire. The 12 radiating spokes are a little unusual in that they are not placed in the traditional ‘clock face’ position. The central wooden circular disk is designed to be removed so that building materials can be winched up into the tower. Traditionally in cathedrals this was done using a ‘hamster wheel’ which rotated using the weight and energy of one of the builders walking inside.
35. FOOT WASHING BANNER, SMALL PULPIT
As we move back from the crossing towards the South transept we come to this curious banner showing Jesus washing the feet of the disciples (John 13:1–17). • Nearby is this small ornate pulpit. This is not the main Cathedral pulpit, but must have a history!
36. SOUTH TRANSEPT, TYMPANUM
We move to the large South transept where there are a number of items of interest. We observe the large rose window with the three vertical panes below. There is a glimpse of the carved tympanum over the transept door, unfortunately largely obscured by a screen. Below are several plaques, and on either side, an ornate Cathedral chair. • By careful manoeuvring we can get a good idea of the carving of the Resurrected Christ above the door.
37. SOUTH TRANSEPT ROSE WINDOW
The beautiful rose window in the South transept has interesting mathematical symmetry. It is one of three rose windows in the Cathedral, which were manufactured by Clayton & Bell. These windows exemplify the vibrant colours and bold designs that make Truro’s stained glass some of the finest Victorian glass to be found in the country. The prominent black squares in the outer petals are unusual. The central disk features a white dove representing the Holy Spirit. This is surrounded by worshipping angels.
38. SOUTH TRANSEPT HIGH WINDOWS
The three lancet transept windows are colourful and designed in the same squared pattern as the other windows in the nave and chancel. These windows were given in memory of Charles Lygon Cocks – ‘Father, Soldier, Servant’. We notice the hand rail at the base of the windows – one of those fascinating walkways used by maintenance staff that are out of bounds to the general public!
39. SOUTH TRANSEPT PLAQUES
These three plaques are on the end wall of the South transept. From left to right they commemorate • Frederick Temple D.D., 93rd Archbishop of Canterbury. Temple had a lifelong interest in the relationship between science and religion, and his appointment was controversial. • William Henry Edgcumbe, 4th Earl of Mount Edgcumbe (1833 – 1917), was a British courtier and Conservative politician. He served as chairman of the Truro Cathedral building committee. • Edmund Carlyon of Polkyth, St Austell lived from 1819 – 1911. He served on the committee for the restoration of the Bishoprick to Cornwall and the Cathedral building committee.
40. CHAIR, FLOOR PLATE
Near the corners of the South transept are two attractive sedilia – seats provided in some Roman Catholic and Anglican churches for the use of the presiding clergy. • Nearby on the transept floor is this round plate commemorating the visit to the Cathedral of Her Majesty the Queen in March 1994 where she distributed the Royal Maundy. This comprises small silver coins known as ‘Maundy money’ (legally, ‘the Queen's Maundy money’) as symbolic alms to elderly recipients. The coins are legal tender but do not circulate because of their silver content and numismatic value.


