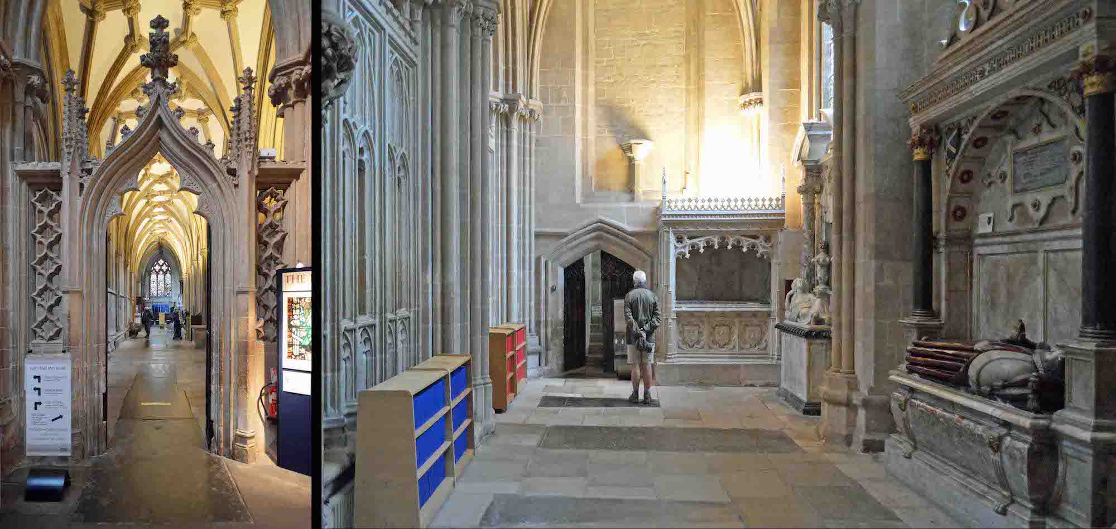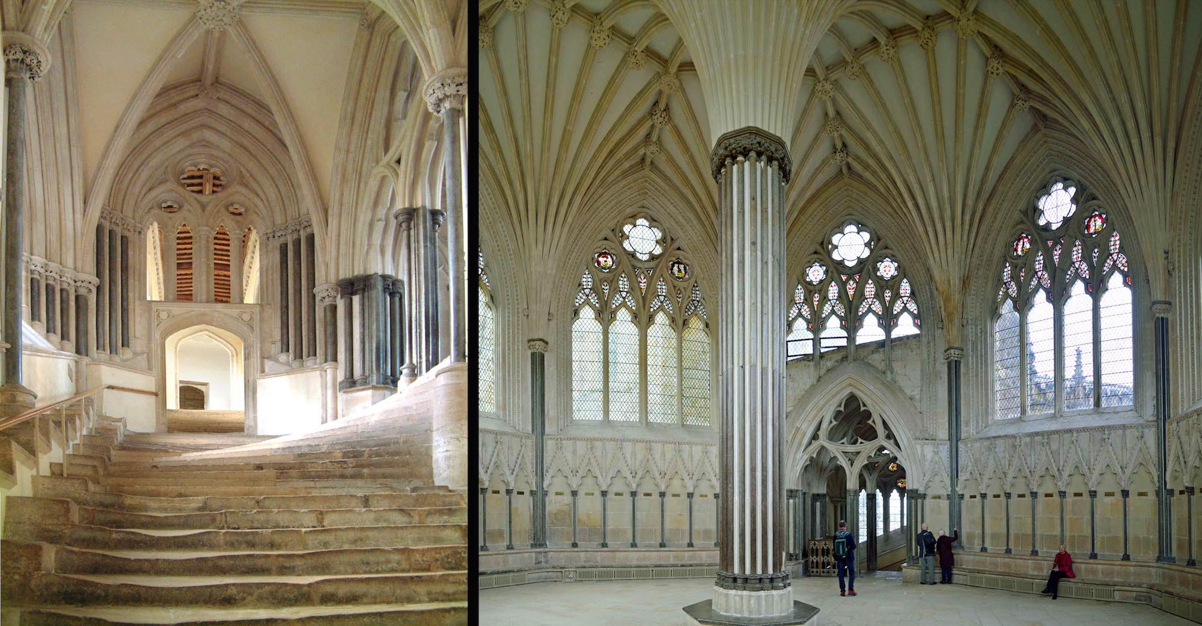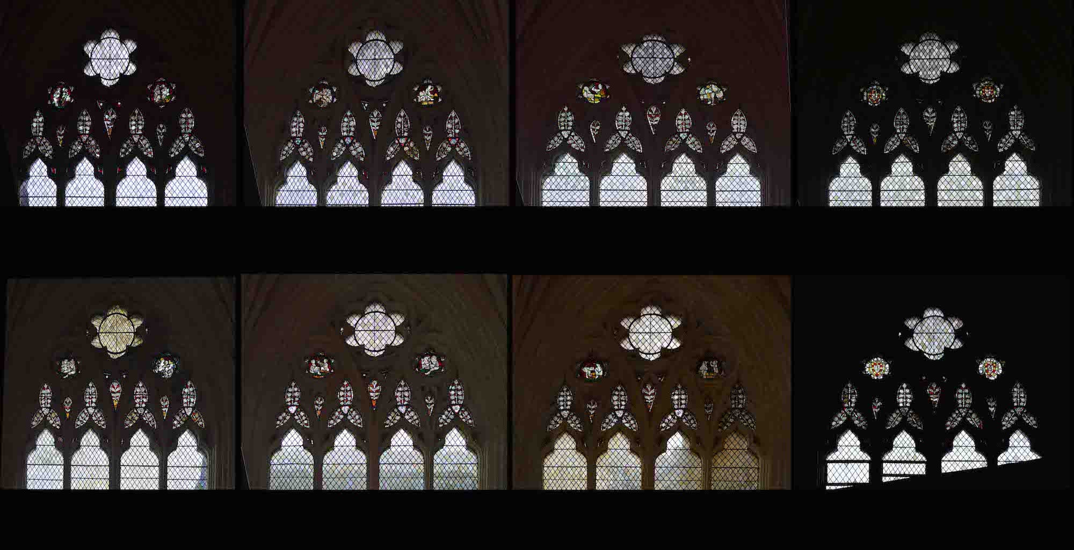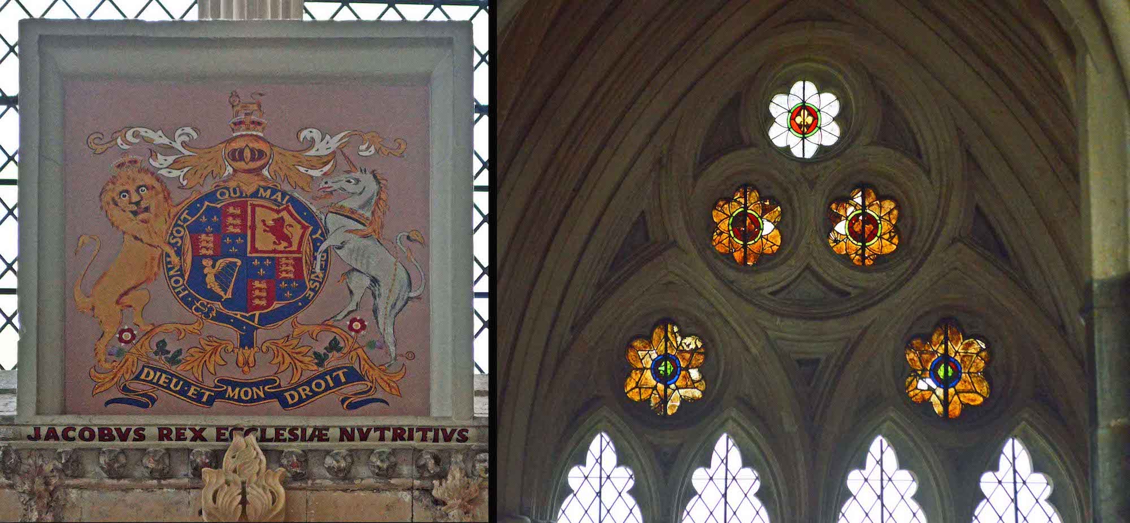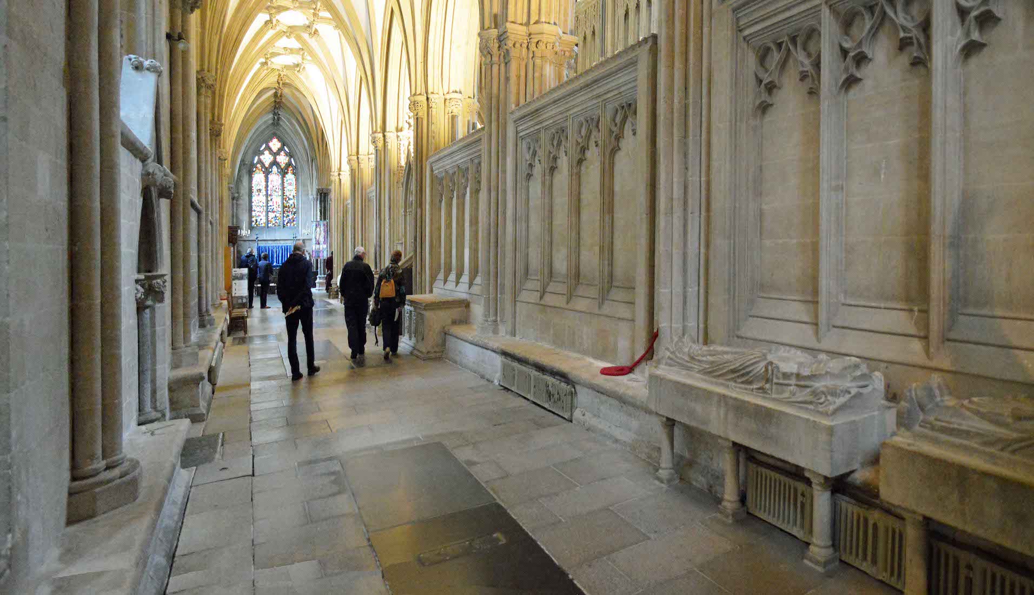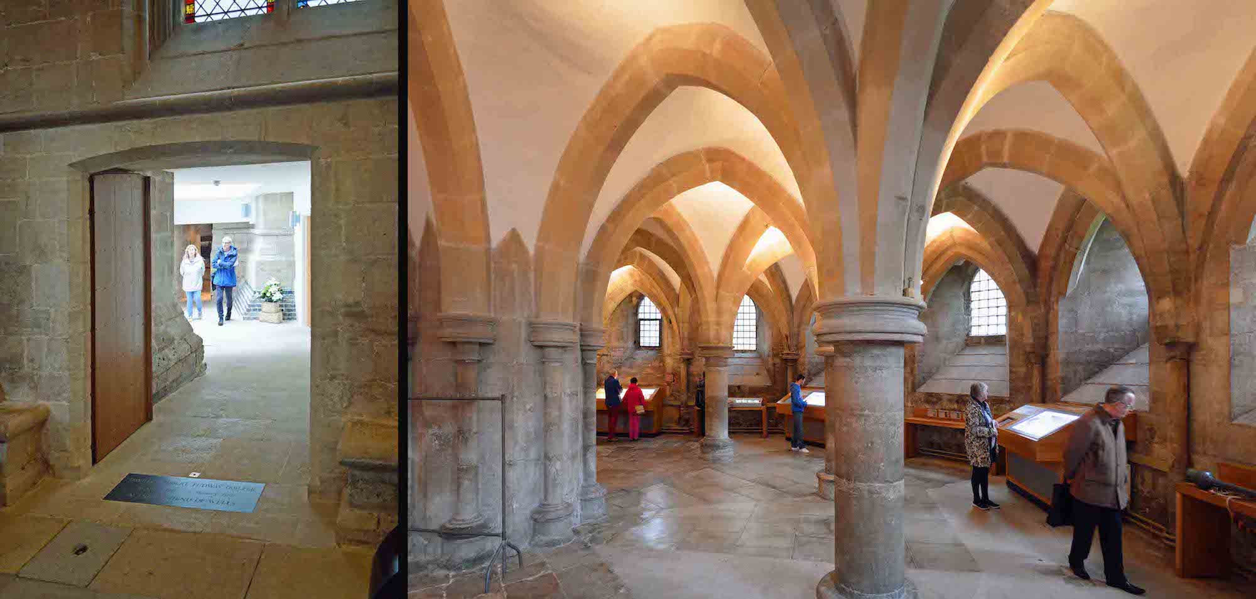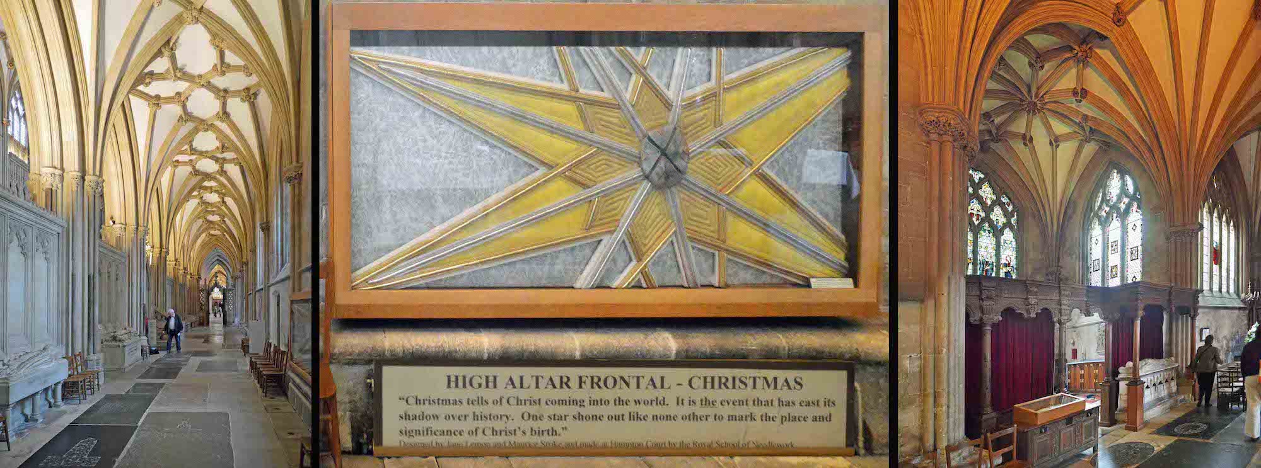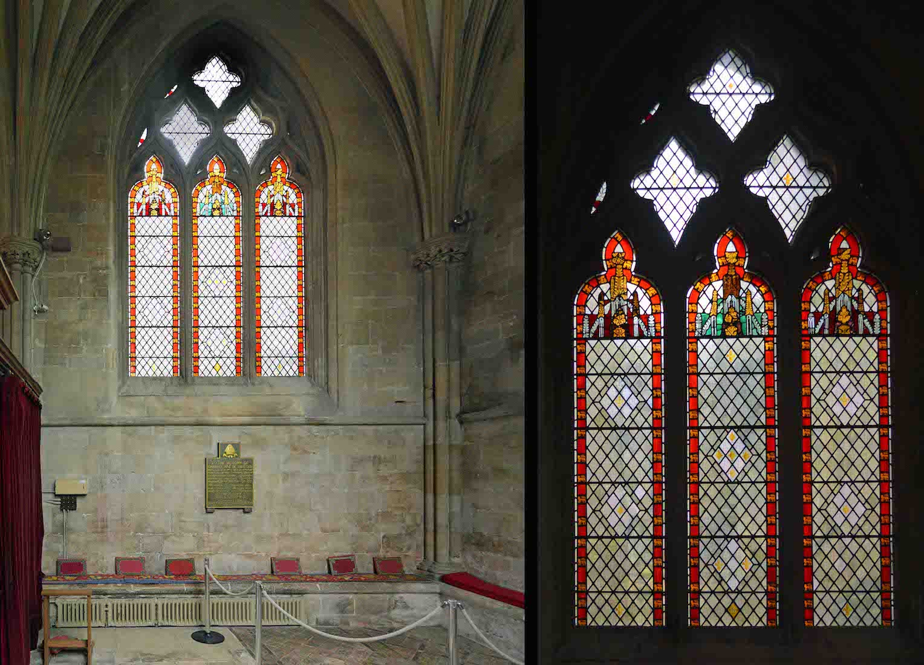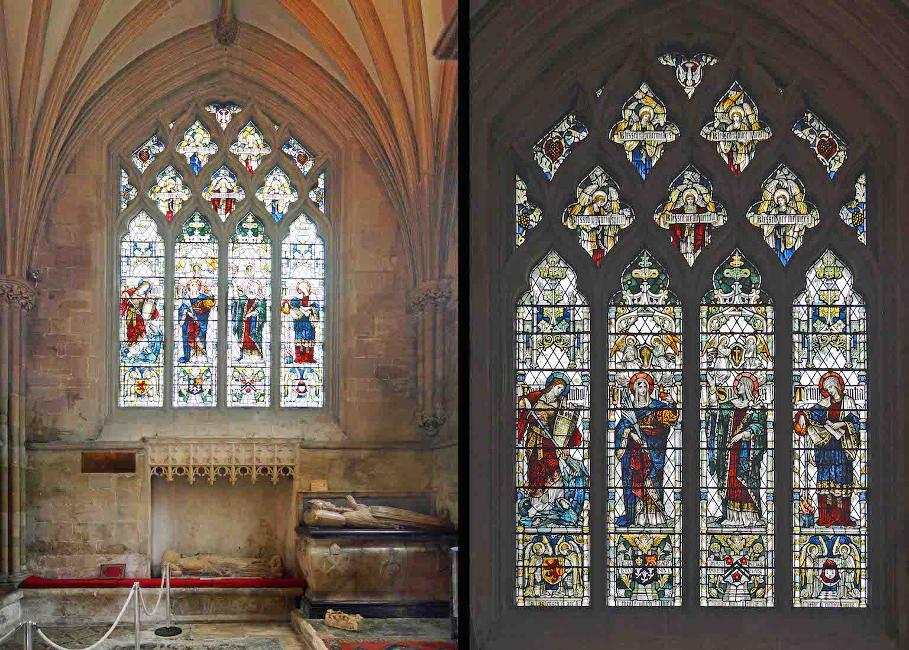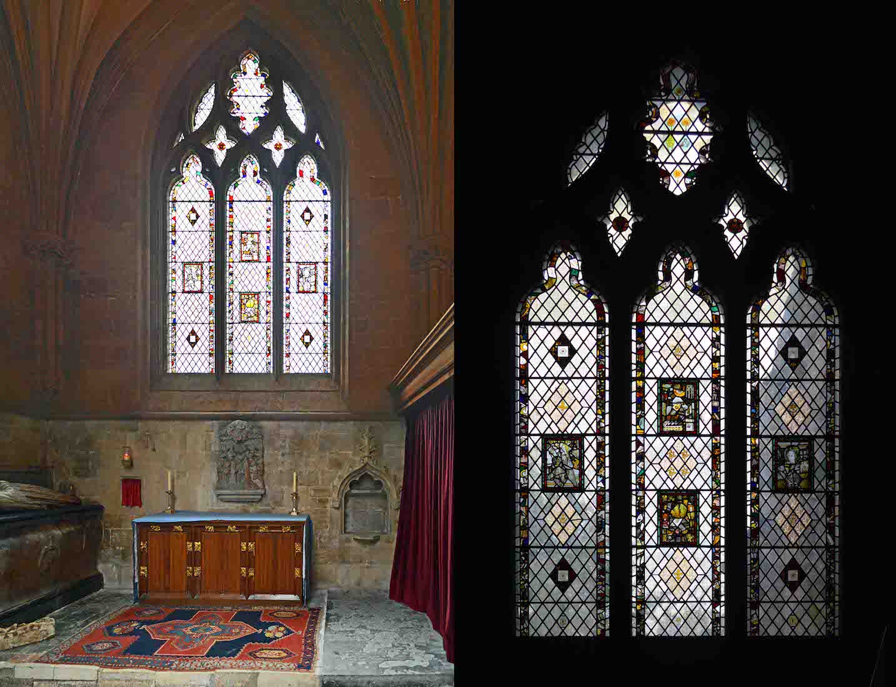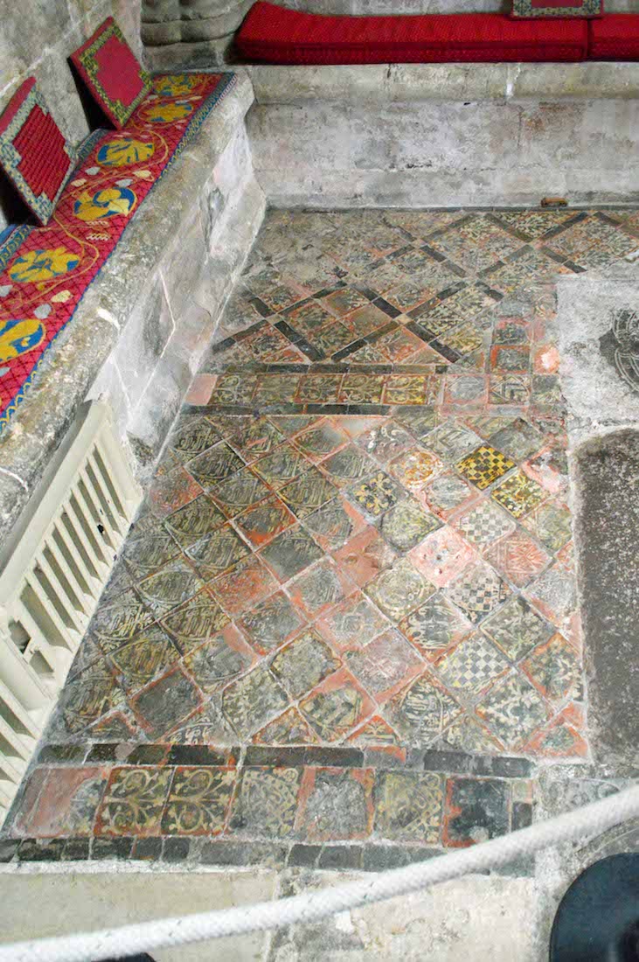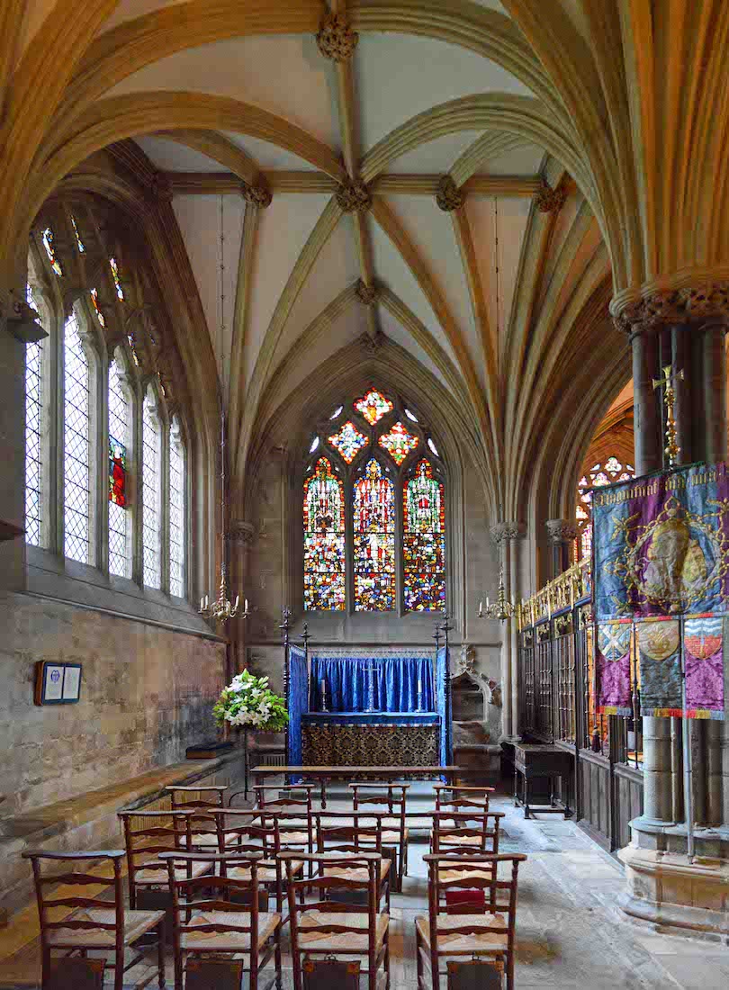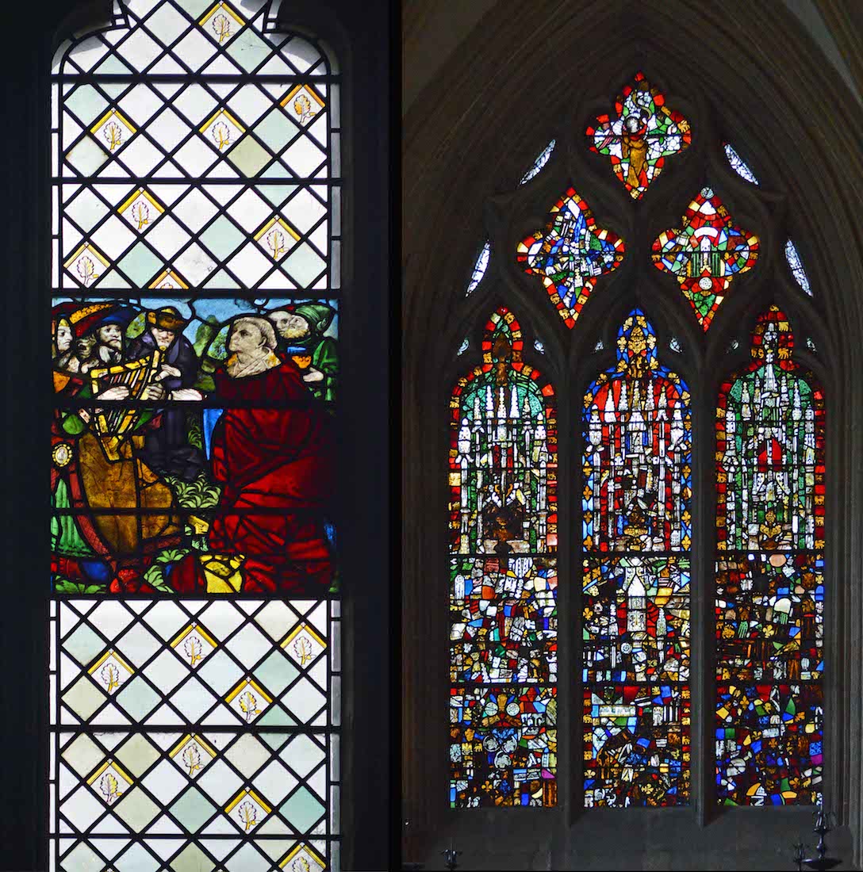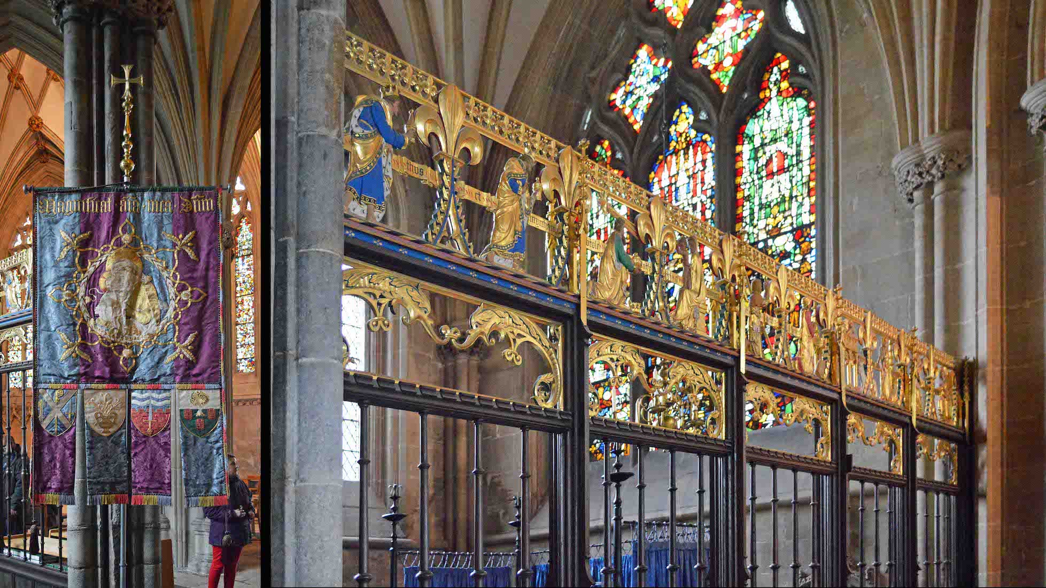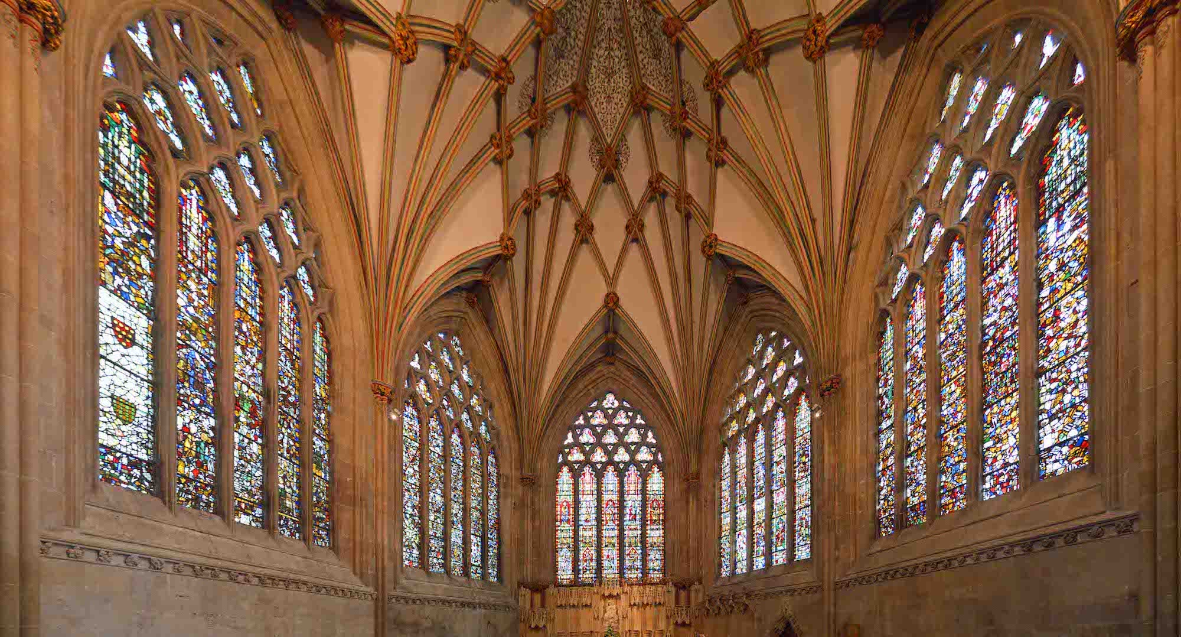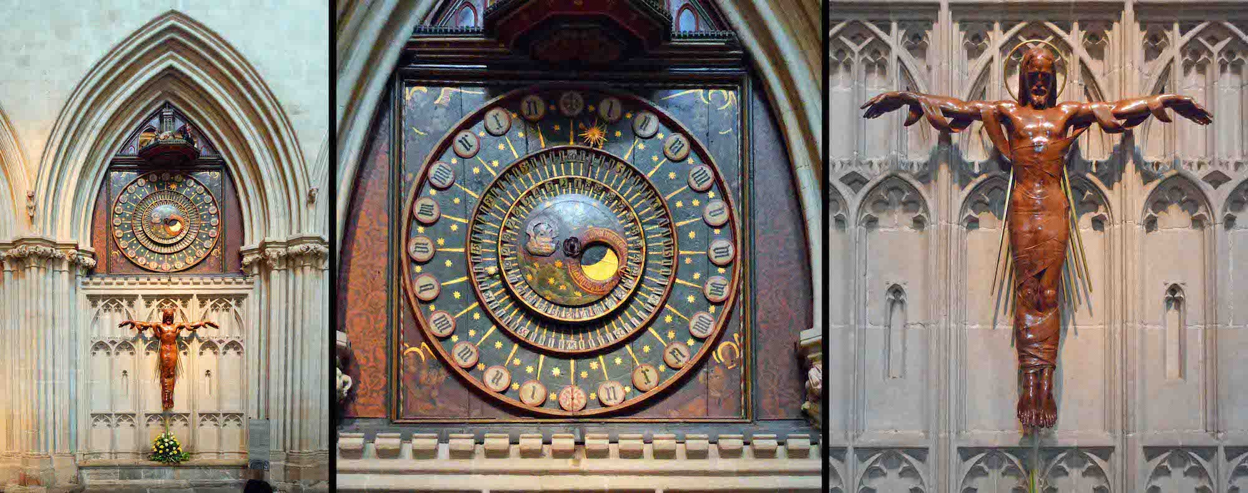
Against a background of stars, the sun (the large gilded star on the outer ring) moves in a circle, and indicates the time using the 24-hour analogue dial, which is marked twice in Roman numerals from I to XII. Noon is at the top of the dial reflecting the position of the sun in the sky at this time. In the corners, four angels hold the four cardinal winds. The minutes are indicated by a smaller star on the ring inside. The inner circle shows the moon. A pointer indicates the age of the moon, between 1 and 30 days. The black and white disk above the centre shows the moon’s phase. The white disk rotates once in a synodic month. PLAN
42. SOMERSET LIGHT INFANTRY ARCADE
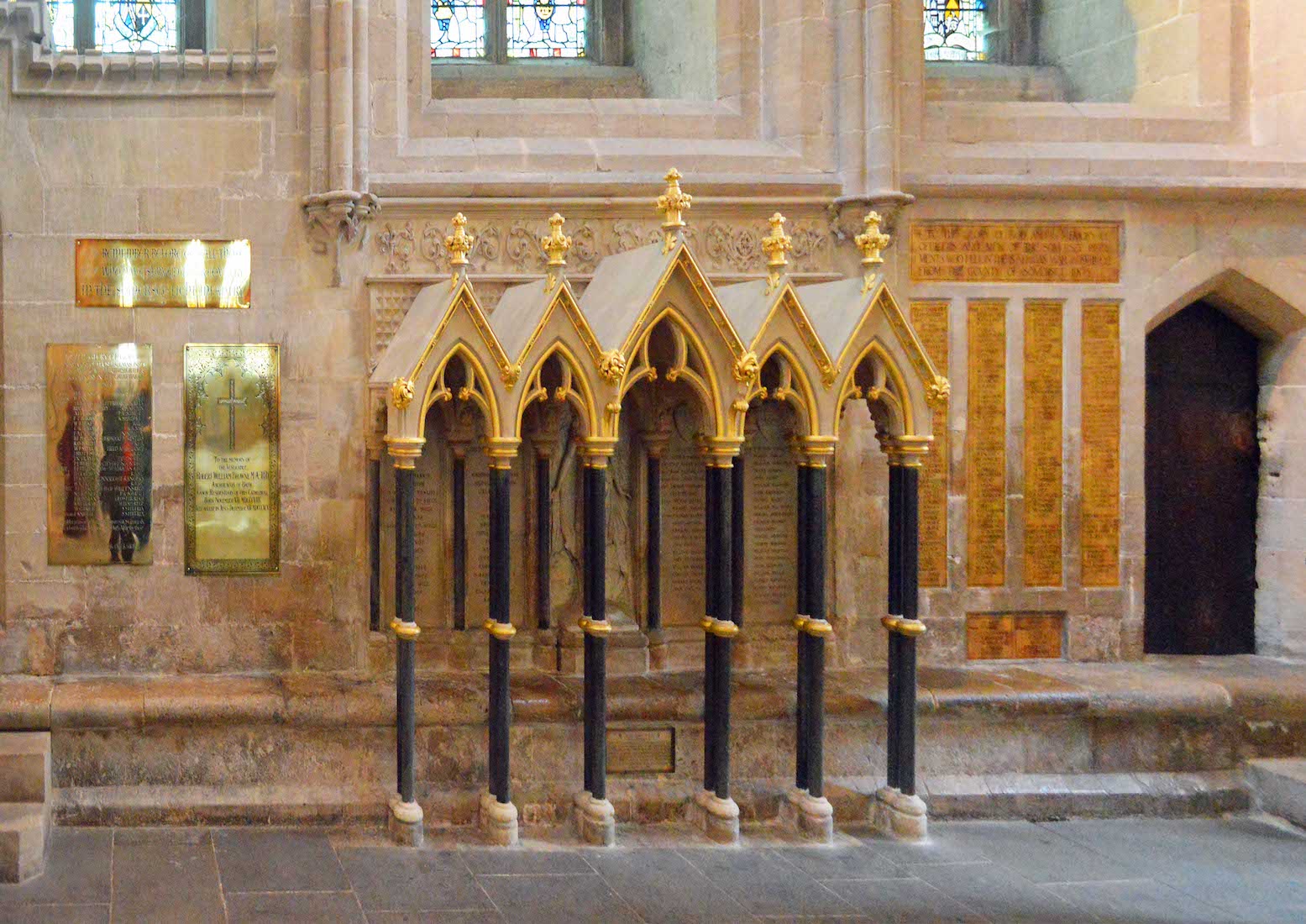
The arcade comprises five arches on six pillars. The central arch contains an allegorical figure; the two left hand arches show battle honours from 1685 to 1880, and the right hand two arches give the names of those lost in the Zulu War of 1878-1879. A brass plaque below gives the explanatory inscription. The arcade is part of a group of SLI memorials.
44. STAIRCASE AND CHAPTER HOUSE
This is a very well-worn staircase: a great number of feet have climbed up and down here! Straight ahead is the link across to the Vicars’ Close. To the right is the chapter house. The chapter house is a triumph of the decorated style. Delicate ball-flower surrounds each window arch and the vault bosses have beautiful leaf designs. Seats around the outer walls give places to more than forty prebendaries or canons, to meet together. Each seat is marked with a plaque under the canopy and in all the corners there are humorous and mischievous faces.
45. CHAPTER HOUSE WINDOWS
The eight windows here are of plain lattice deisgn, but the tops are decorated in colour with small variations. We notice that window #4 has little shields – one on each side.
46. PUZZLE PICTURES!
These two views were taken in the vicinity of the chapter house, but where? A photograph of the chapter house found online shows the Jacobus Rex coat of arms sitting at the base of one of the chapter house windows – in fact window #4. The window at right is just outside the chapter house, at the top of the stairs. It is just visible through the doorway in the chapter house photograph #44.
47. RETURN TO THE NORTH QUIRE AISLE
We leave the chapter house and return to the North quire aisle. There are several tombs and effigies along the inner wall, and a chapel is visible in the distance.
48. TOMBS AND EFFIGIES
The effigy and tomb chest at left is of Bishop Ralph of Shrewsbury who died in 1383. He established the College of Vicars. The little tomb chest with shields at centre is of Bishop Berkeley who died in 1581. The two effigies at right are attributed to Bishop Levericus, and the Anglo-Saxon Bishop Sigar or Sigegar who died c. 996.
49. TO THE UNDERCROFT
A little further along the North quire aisle there is a passage to the left leading to the undercorft, below the chapter house. The floor plate in the doorway is in memory of David Cuthbert Tudway Quilter (1921 – 2007), described as a true friend of Wells. His family have 400-year-old links with the Wells part of Somerset, and he was a banker by profession, a gardener by passion, and a public servant by sense of duty. The undercroft houses a display area known as the Interpretation Centre. It has wonderful Gothic arches!
50. INTERPRETATION CENTRE DISPLAYS
The display at left shows a clergy stole, a chorister ruff, and a pewter jug and plate. At right is an old stone coffin. The central display refers to the amazing Jesse Tree window dating from c1340: restoration of this window above the quire has recently been completed.
51. BACK TO THE NORTH QUIRE AISLE
Back in the North quire aisle, and looking back (West) we notice the various memorial slabs in the floor, and the effigies we saw earlier. On our immediate right is a framed high altar frontal with a Christmas theme. It was designed by Jane Lemon and Maurice Strike, and made at Hampton Court by the Royal School of Needlework.
52. CORPUS CHRISTI CHAPEL
Continuing Eastwards we arrive at the small Northeast transept known as the Corpus Christi Chapel. Some old mosaic flooring is visible in the Northwest corner of this chapel, and the West window has some interest. The plaque on the West wall is in memory of Bishop Charles Fane de Salis D.D. (1860 – 1942) who was Prebendary of Wells Cathedral 1900 – 1942 and Bishop of Taunton 1911 – 1930. The altar in this chapel was given in memory of his wife Mary Alice.
53. CHAPEL NORTH WALL
There are two effigies lying along the North wall of the Chapel. The effigy at left is of John Milton who died in 1337. The effigy at right is of Bishop Creyghton who died in 1672. Above is an interesting window with underlying text: ‘Blessed are they which do hunger and thirst after righteousness’ (Matthew 5:6). Near the base is the motto: ‘May Eton Flourish’, and the precept, ‘Manners make the man’. One might hope for the words behind the figures to be the four cardinal virtues: Fortitude, Prudence, Justice(?) and Temperance.
54. CHAPEL ALTAR AND EAST WINDOW
On the East side, the chapel has a covered aumbry, an attractive altar with a sculpture on the wall behind, and a clear lattice window with coloured borders and small panel inserts. With the exception of the panel at right which shows a queen, the borders and panels appear to be assemblages of glass pieces rescued from other windows.
55. OLD MOSAIC TILING
As previously noted there is a section of colourful and well preserved old mosaic flooring in the Northwest corner of this chapel.
56. NORTHEAST CHAPEL
The North quire aisle runs into this chapel at the Eastern end. The altar is surrounded by a blue screen, and bears a cross and two candles. Behind is a colourful window, and the clear lattice window at left has a colourful insert, and some coloured glass at the top. To the right is a wooden screen with a golden decorated top, and a banner.
57. WINDOWS
The stained glass insert in the North window shows a musical scene, but looks as though it is composed of collected pieces of glass. The colourful window at the East end of the quire aisle is a jumble of collected fragments.
58. BANNER AND SCREEN
The banner shows the image of Madonna and Child under Latin words from the Magnificat: My soul doth magnify the Lord. At the base of the banner are four shields. At the top of the screen, Wise Men bring their gifts for the baby Jesus, and strange pairs of fish-like scrolls fill the space beneath.
59. LADY CHAPEL
The Cathedral has a square East end to the choir and presbytery as is usual, and like several other cathedrals including Salisbury and Exeter Cathedrals has a lower Lady Chapel projecting at the Eastern end, begun by Thomas Witney in about 1310, possibly before the chapter house was completed. The date is a matter of dispute.
60. LADY CHAPEL WINDOWS
There are five large windows, which are filled with fragments of medieval glass. In the East window the figures are all of the nineteenth century. The tracery of the windows is in the style known as Reticulated, having a pattern of a single repeated shape, in this case a trefoil, giving a ‘reticulate’ or net-like appearance. The openings are also described as fish scales.


