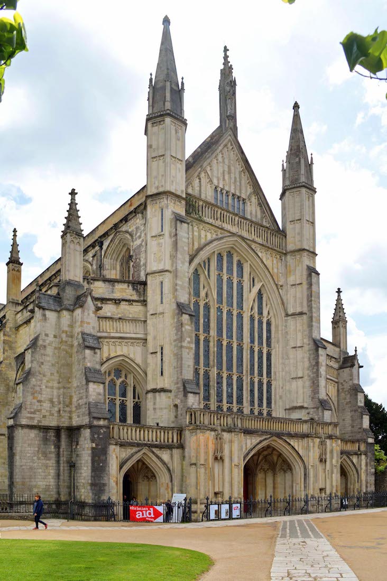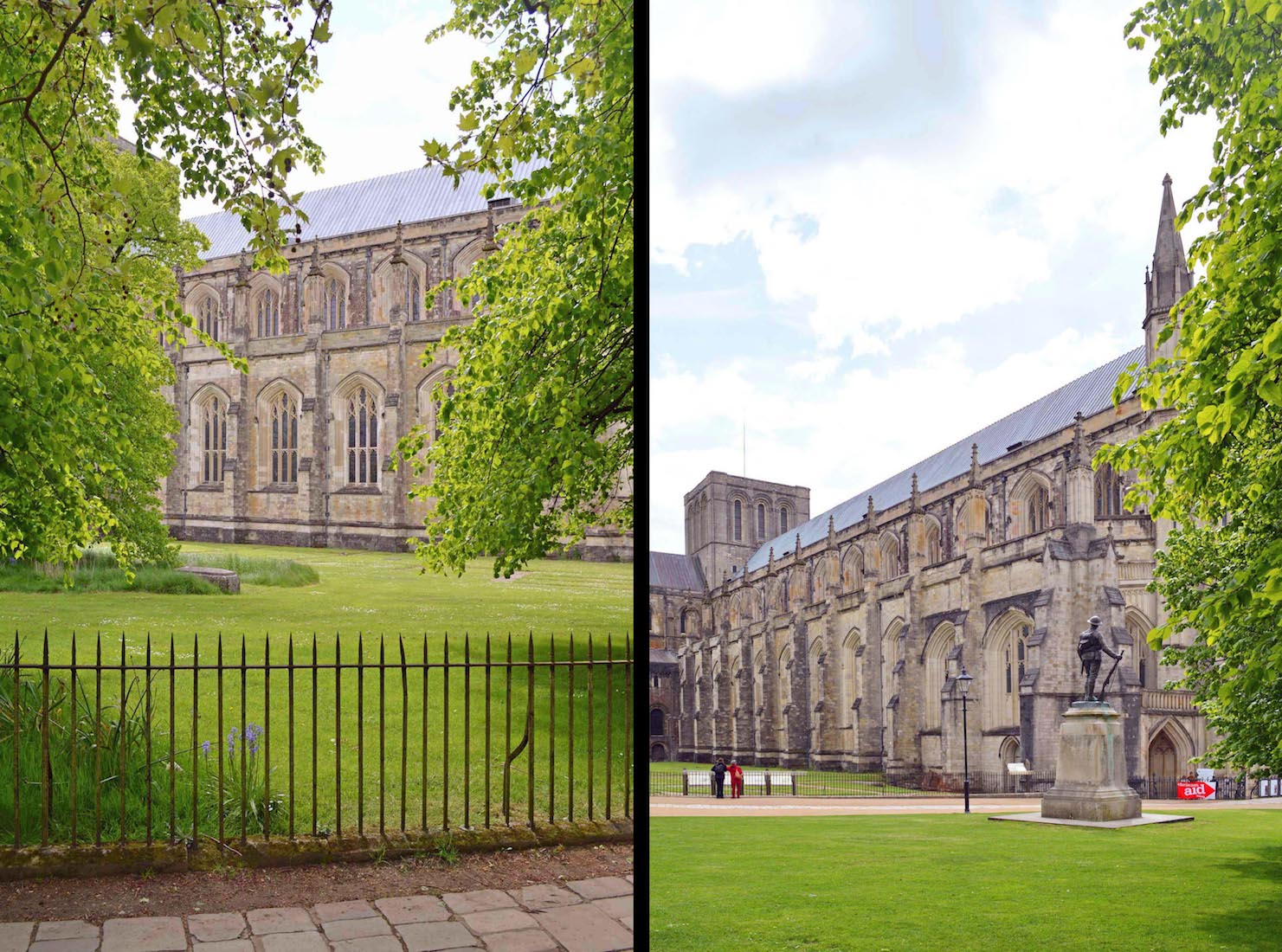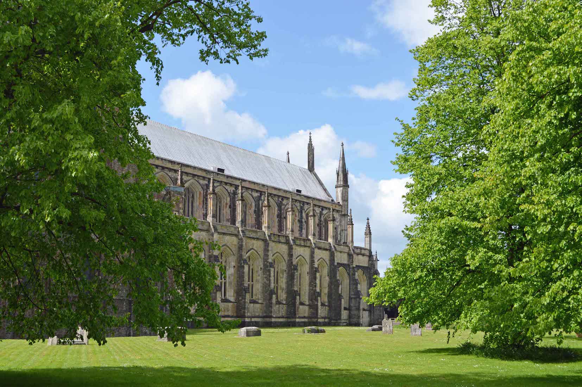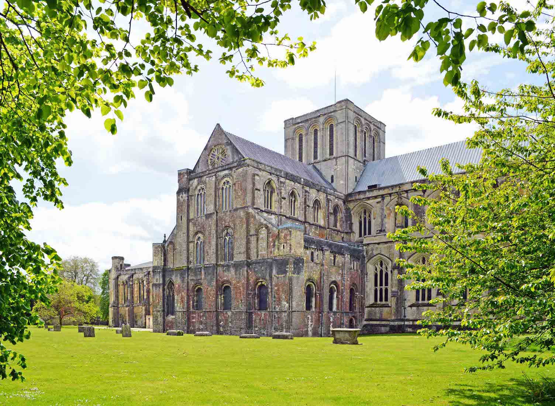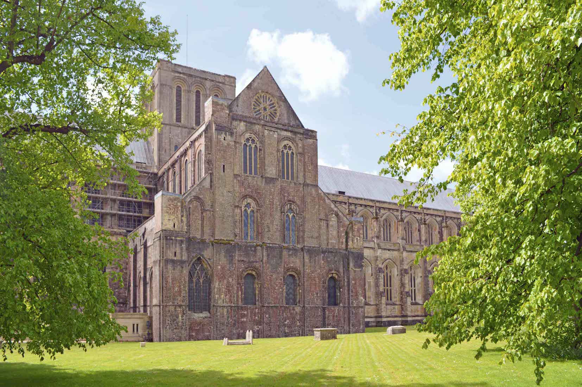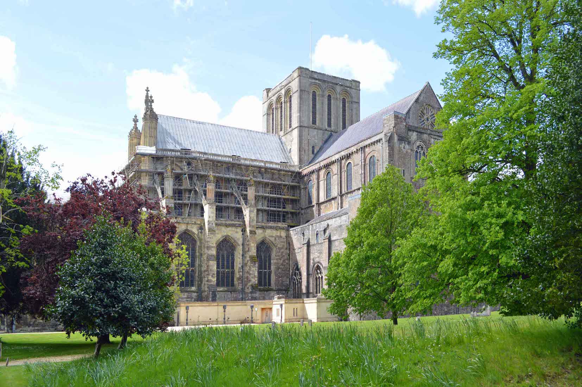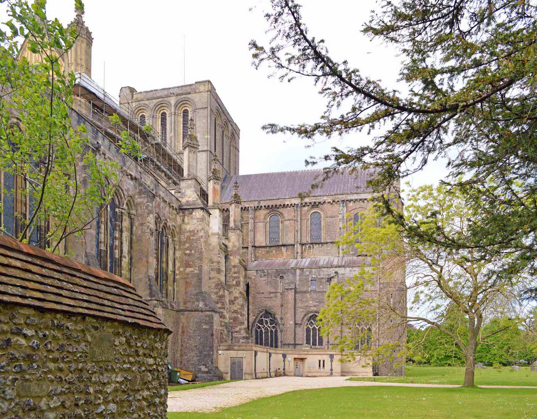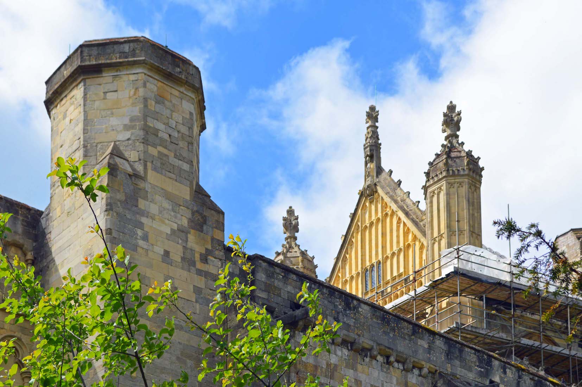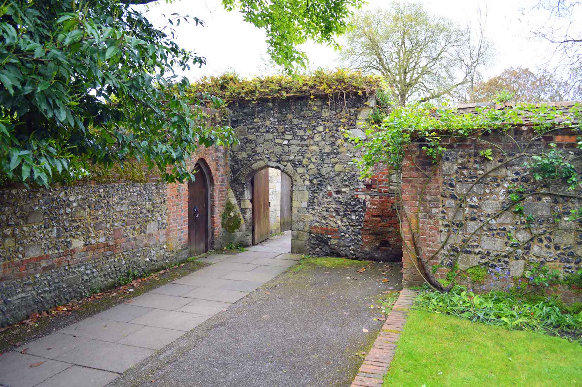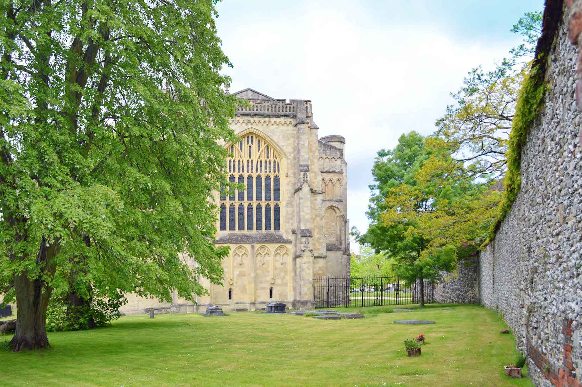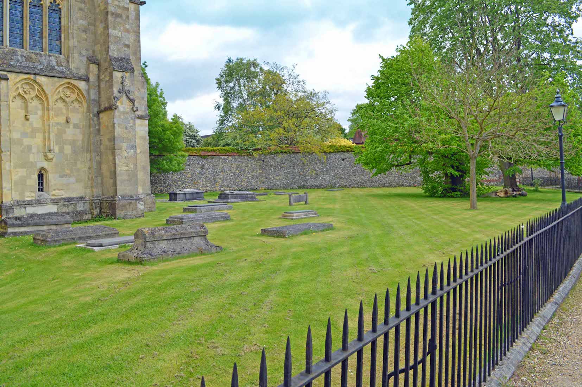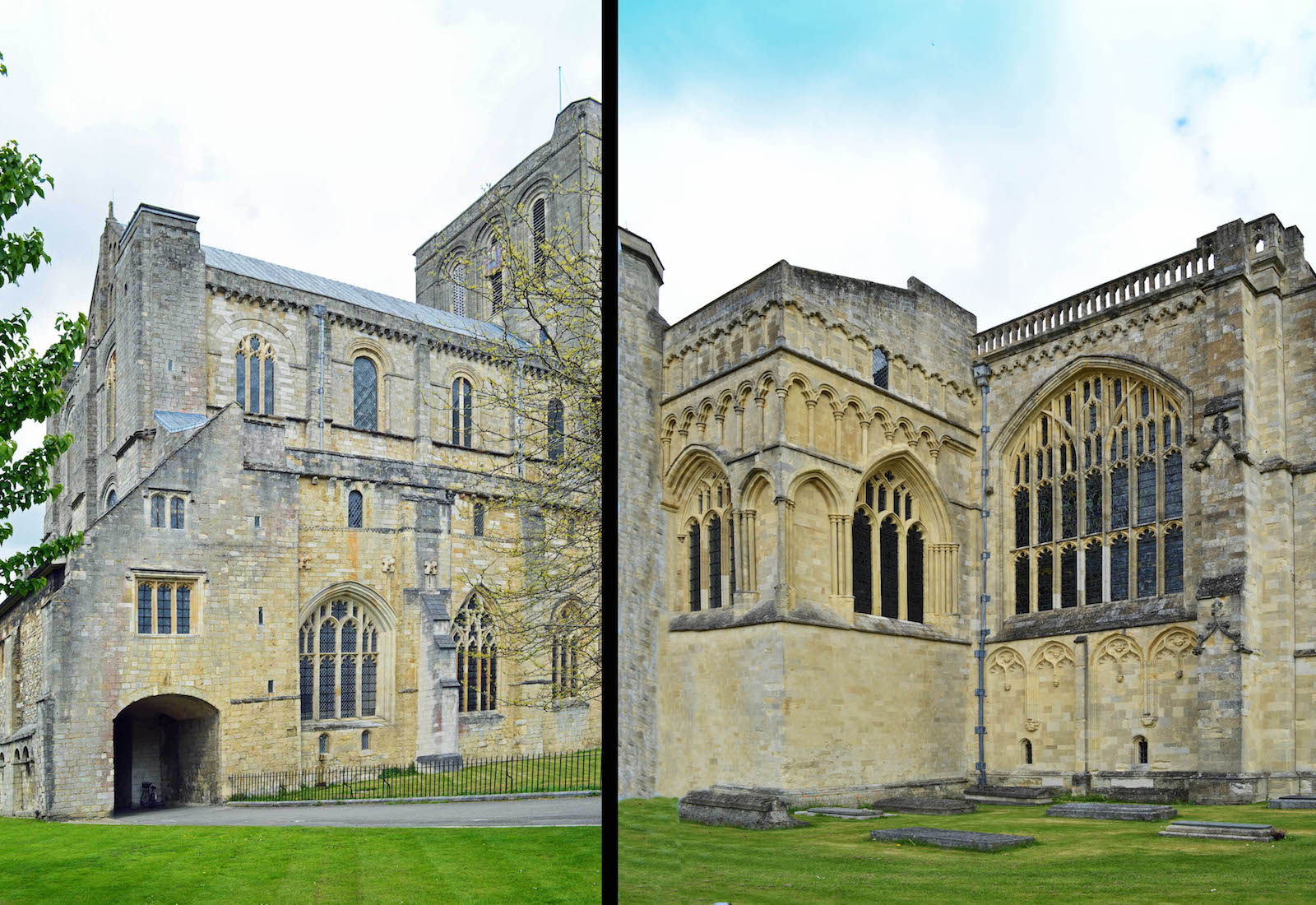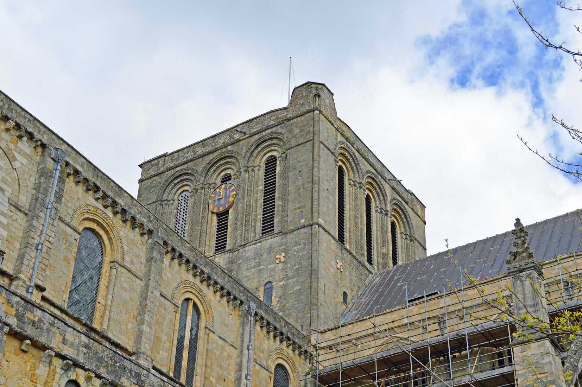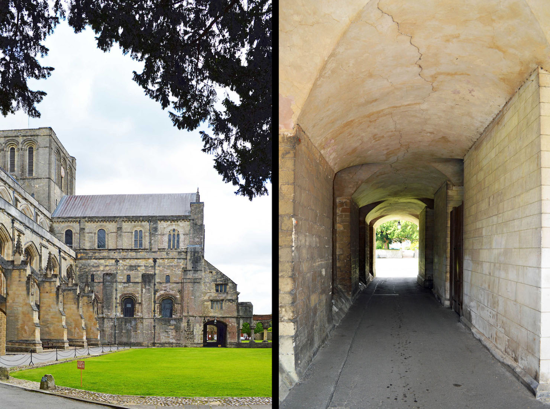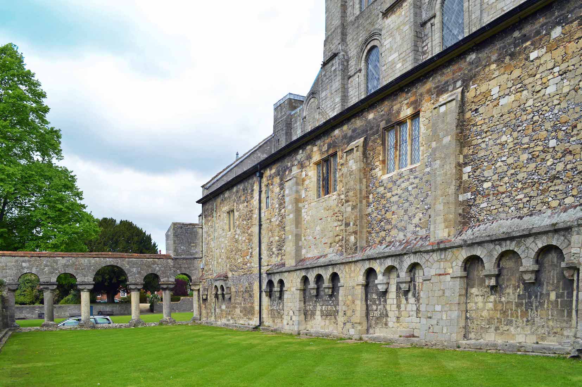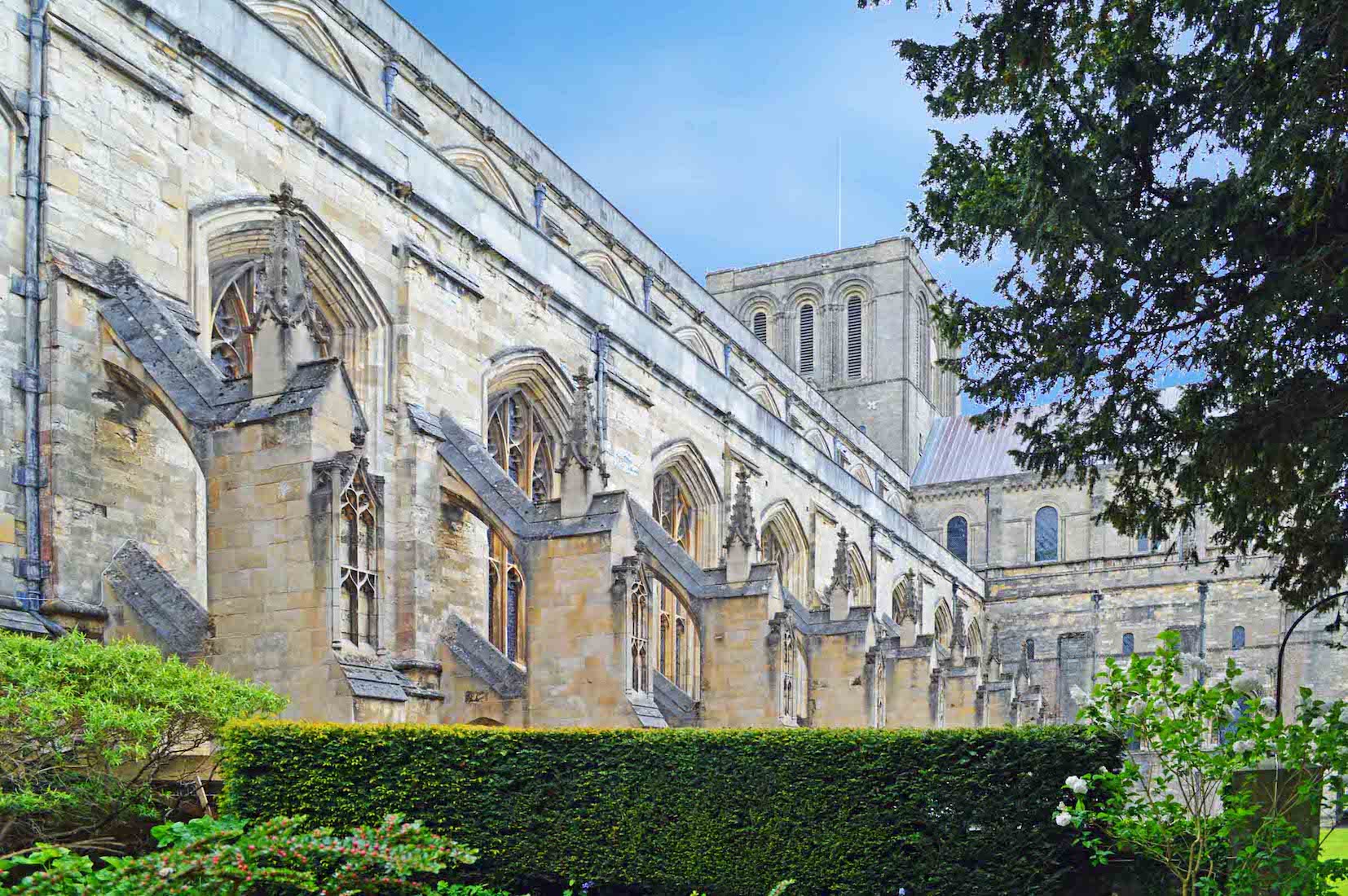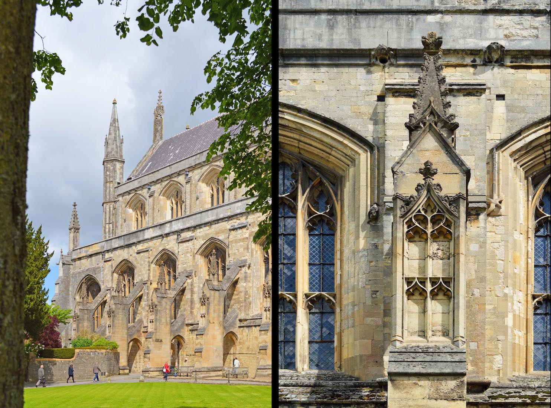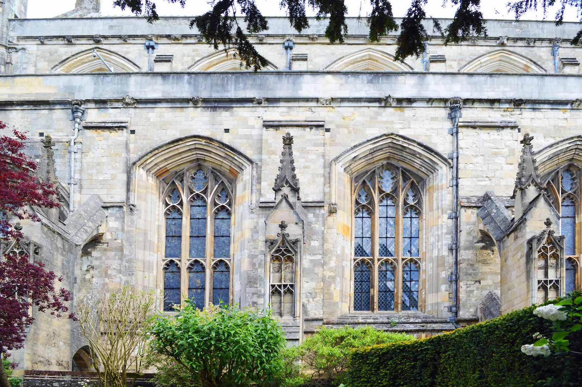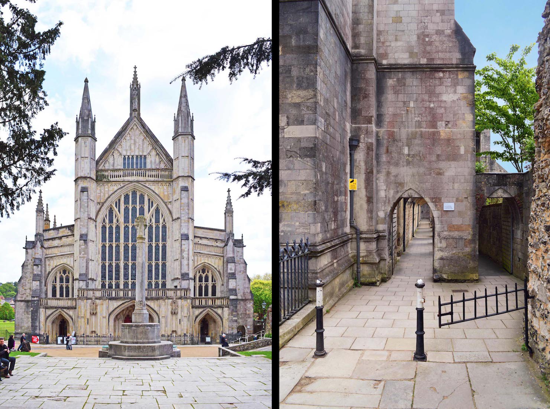2. OLD FOUNDATIONS
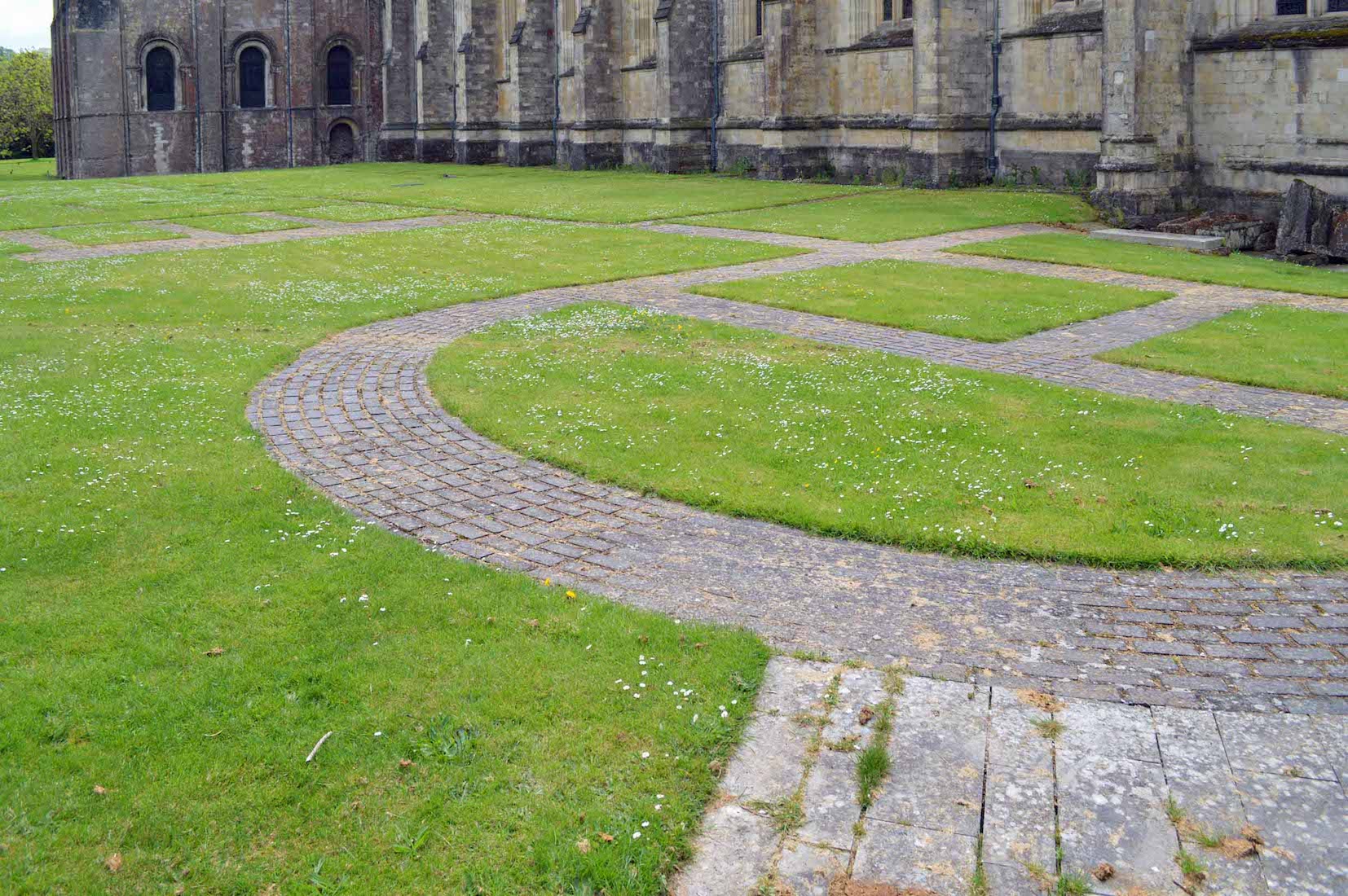
Immediately before us are the foundation markings of the Old Minster, which was the Anglo-Saxon cathedral for the diocese of Wessex and then Winchester from 660 to 1093. This stone minster was constructed in 648 for King Cenwalh of Wessex and Saint Birinus. It became the diocesan Cathedral in 660. It was enlarged and redecorated over the years and Saint Swithun was buried outside it in 862. By the 10th century, the Old Minster was the priory church of a community of monks.
3. NORTH WEST VIEW
Standing back we have a view of the North nave with a memorial statue in front, and the distinctive square topped tower at far left. Winchester Cathedral has a beautiful park setting which provides unexpected framed views like this.
4. LOOKING BACK
Moving to the North East we catch a last view of the nave, and come to the North transept, built in Norman (Romanesque) style.
5. NORTH TRANSEPT
In 1079, Bishop Walkelin began building a new cathedral, a powerful symbol of Norman authority over a conquered Saxon people. The transepts give the best idea of how Walkelin’s cathedral looked.
6. TRANSEPT WALL
A key architectural feature is the narrow windows with rounded heads. Notice the rose window at the apex of the gable – unfortunately not now visible from inside because of the installation of a transept ceiling.
7. RENOVATIONS!
Of course the Cathedral is undergoing renovations (!), and we prepare to leave this section of the Cathedral close.
8. TOWARDS THE EAST
Old stones, old windows, a building dedicated to the worship of God ...
9. DIFFERENT STYLES
As we leave this section of the Cathedral Close, we pass this curious octagonal staircase tower – part of the 13th Century Retro-Choir extension of the original Cathedral.
10. GATE TO THE CLOSE
Our path leads us into Colebrook Street which we follow in a Southerly direction. In a few steps we come to another walking track which leads us back through this gate into the Cathedral close.
11. A NEW APPROACH
The East wall of the Lady Chapel comes into view – in fact the East wall of the Cathedral, with the beautiful East window.
12. GRAVES
This view looks back across the South Eastern corner of the Cathedral, and towards the wall we have just come through. Notice how the Close is enclosed by stone walls and the steel spiked fence. The graves are part of the old Monks’ Cemetery – diametrically placed across the Cathedral from the Lay Folks’ Cemetery.
13. SOUTH EAST VIEW
Looking ahead down our path, we view the East wall of the South transept. I find it hard to get excited about the architecture here: it looks decidedly utilitarian! The tunnel formed a separation between the South transept and the old chapter house. To our right, we see the South wall of the Cathedral West from the Lady Chapel, and the extension of the cemetery area. I wonder what that tiny upper window sheds light on?
14. CROSSING TOWER
The original crossing tower collapsed in 1107. Its replacement, which survives today, is still in the Norman style, with round-headed windows. It is a squat, square structure, 50 feet (15 m) wide, but rising only 35 feet (11 m) above the ridge of the transept roof. The Gothic flying buttresses came much later.
15. TRANSEPT WEST WALL AND TUNNEL
The tunnel separates the South transept from several Norman arches (extreme right) which are one of the few remaining traces of the monastery buildings swept away in the Dissolution. They were once part of the monastery’s chapter house, where the monks met daily to hear a reading from St Benedict and deal with business matters. The cloister arches extend South to the right. The tunnel view at right is from the far (East) end, looking towards the near cloister grassed area.
16. SOUTH OF THE TUNNEL
If we are averse to tunnels, we can walk around the outside, giving a better view of the cloister arches. The tunnel lies within the solid building at right.
17. SOUTH NAVE
From this point we can appreciate the graceful lines of the Gothic nave. This has the characteristic flying buttresses with some extra decoration.
18. FLYING BUTTRESSES AND NAVE WALL
The flying buttresses are a characteristic of the Gothic construction. The Gothic arches deflect some of the load sideways; these buttresses compensate for the Southern deflection. There are empty niches along this wall, each niche standing by a buttress. Perhaps saintly figures stood here originally?
19. NAVE WALL
Each part of these old cathedrals was built with loving care
20. PEDESTRIAN PASSAGE AND WEST VIEW
At right we see a narrow pedestrian passage which leads under the buttresses from the outer to the inner close. Built by Bishop Curle in 1632, the archway created a new outdoor route between the two areas – before that, pedestrians had to walk through the Cathedral. We emerge from Curle’s Passage through the door at the right of the West wall. A War Memorial cross 28 feet high is located opposite the West door. The cross is surmounted by a carved wreath of the roses of England and the lilies of France. The monument is believed to have been designed by architect Herbert Baker.


